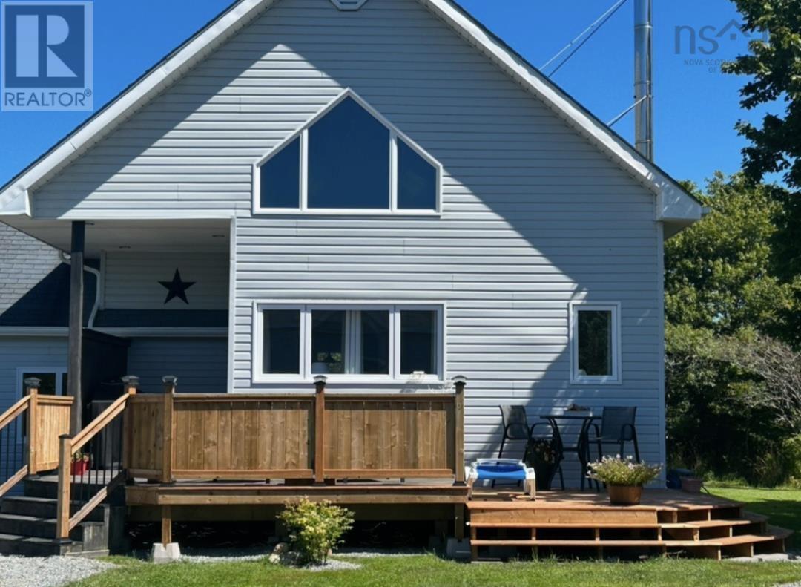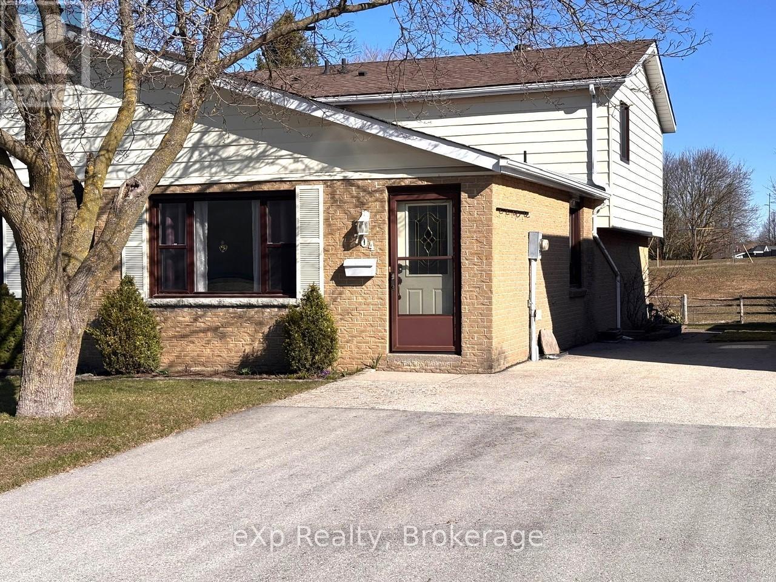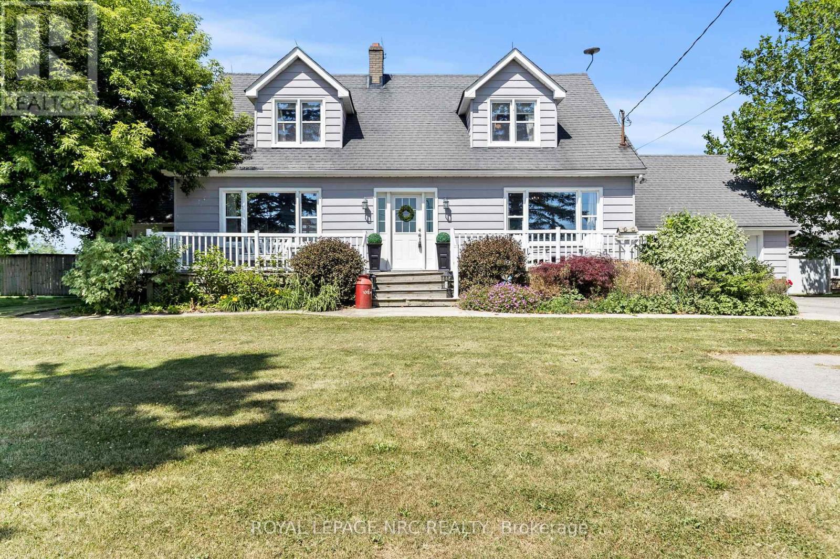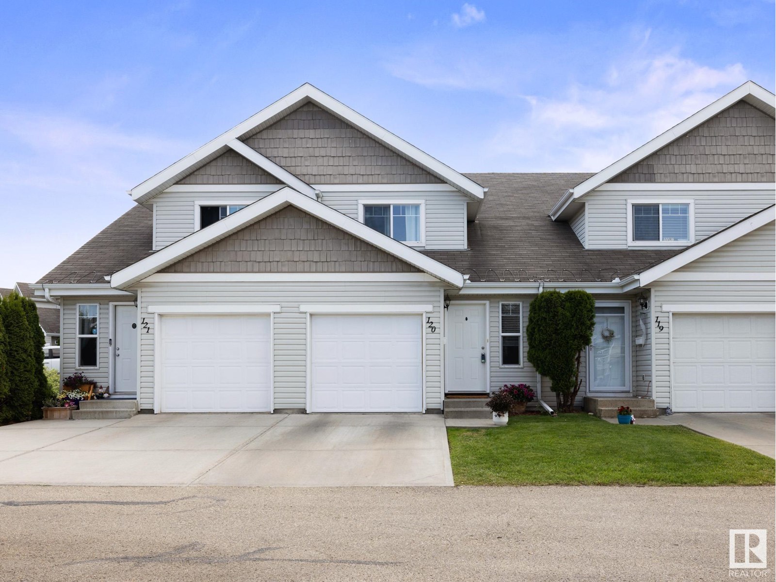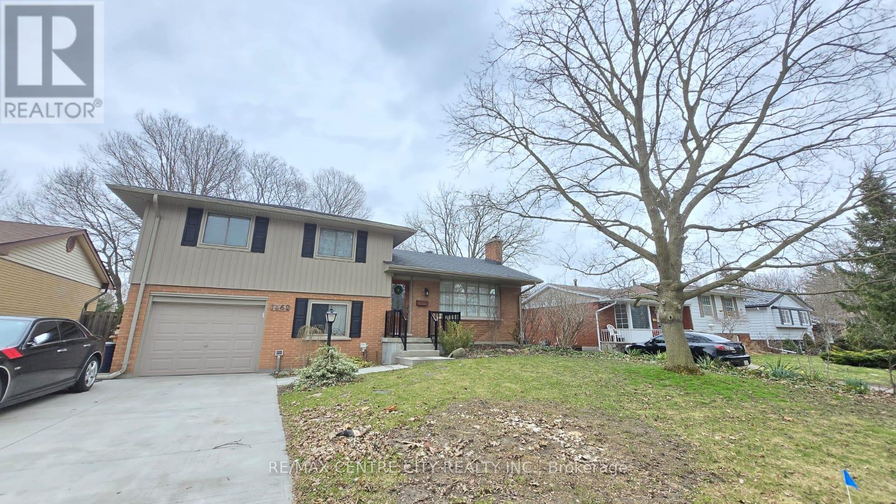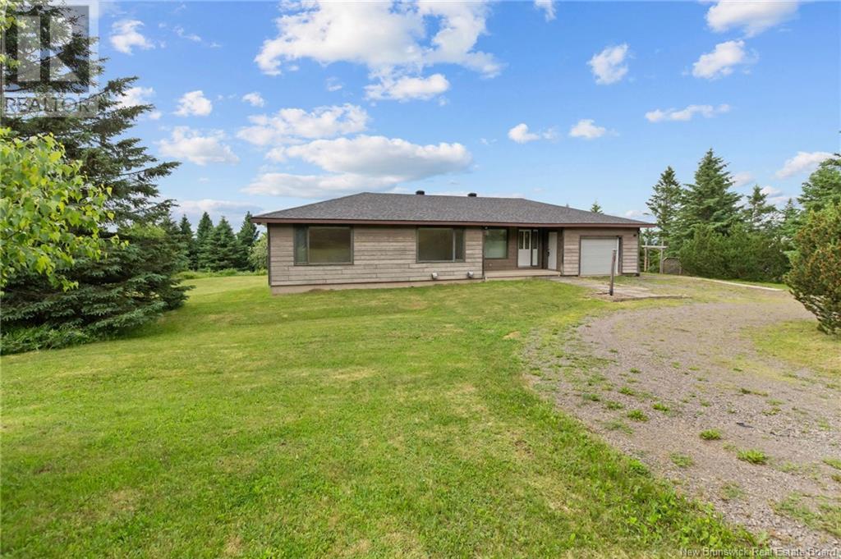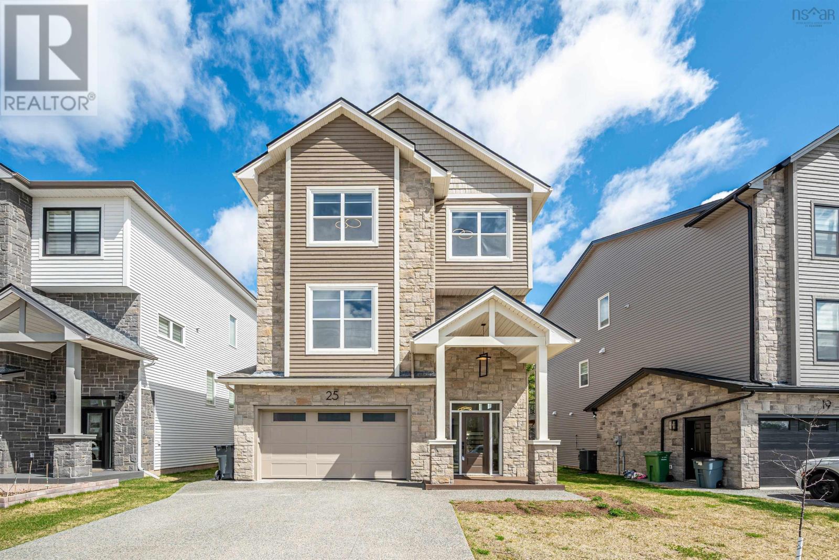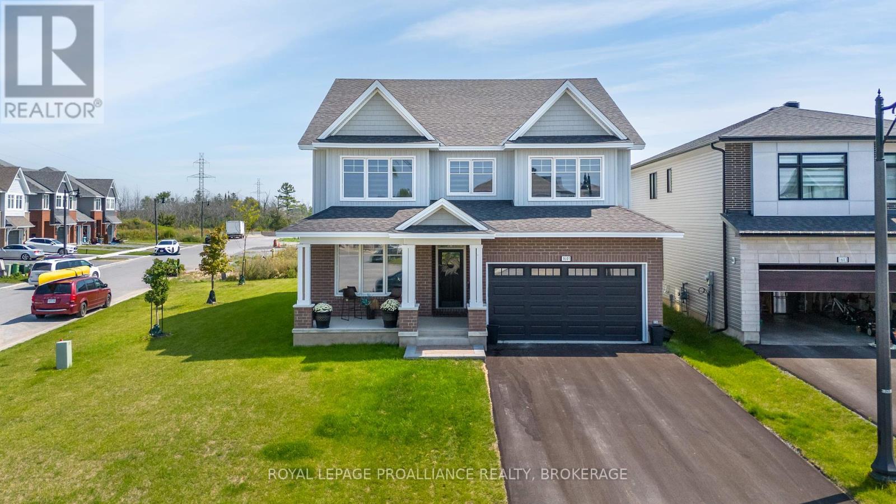12 Clam Point Road
Clam Point, Nova Scotia
Coastal Gem- Priced to Sell! Just a few minutes from stunning white sand beach with rolling ocean waves , this 2 to 3 bedroom contemporary retreat offers the perfect blend of modern updates and chalet style charm. Nestled on a private lot with a small brook running along side of the property, this home is idea for those seeking both tranquility and convenience- Just minutes from all the amenities of Barrington Passage. Inside the custom designed kitchen , boast oak cabinets , heated porcelain floors in an artistic asymmetrical design. A spacious 14 x 20 loft offers flexibility as a bedroom or relaxation space. This home is bright and inviting , with large windows that bring in natural light. Softwood walls and ceilings enhance the warm character , and a wood stove for easy heating. Additionally, two heat pumps ensure year round comfort. Storage is abundant , including a 24 x 28 detached garage with 12 foot ceilings and its own power - perfect for vehicles , hobbies or a work shop. The beautifully landscaped yard features a fire pit , a small rock garden and a huge deck for entertaining. Recent upgrades include new door knobs throughout, new counter top, sink and faucet, new steel door, and new deck boards. The home has a vapor barrier underneath along with crushed stone and a humidex for moisture control. The seller is leaving behind 2.5 cords of wood, pressure treated lumber, an interior door , ceramic tile, a new bathroom vanity giving you even more value. A new roof was installed in June 2025. This home is priced to sell -don't miss your chance to own this one of a kind coastal sanctuary! (id:57557)
2709 6 Avenue N
Lethbridge, Alberta
Located at 2709 6 Ave N, Lethbridge, AB, this multi-family property presents significant opportunities for both renovation enthusiasts and investors interested in rental income. Covering an interior space of 1,767 sqft, the residence is divided into two units. One side features three bedrooms, two baths and has been extensively renovated, pointing to the property's potential for further enhancements. The other side houses two bedrooms. Both sides have potential to add bedrooms.Nestled in a serene area with notable community features, this property is a mere 385 meters from Jock Palmer Park, making it an ideal spot for those who appreciate outdoor activities. Educational establishments like Winston Churchill High School are also within proximity, approximately 1.6 kilometers away. For potential business ventures or industrial interests, the Churchill Industrial Park and Sherring Industrial Park are nearby, providing substantial advantages for occupational or developmental initiatives.This property's large lot also offers ample space for expansion or creating additional outdoor living areas. Whether you're drawn to its renovation potential or the chance of generating rental income, this property is a robust investment in a well-serviced community. Photos and Virtual walk through prior to tenants. (id:57557)
704 11th Street E
Hanover, Ontario
Prepare to be astonished by the size of this clean and well-cared for semi-detached home. Designed with families in mind who are looking to put down roots and have space for the long-term! The current owner has loved her home for over 15 years as is evident inside and out. The main floor offers a bright living room area, and an eat-in kitchen with lots of storage space and extra built-ins. The upper level is a dedicated private space housing only the bedrooms, along with a full bath. Both the main floor and upper level are covered in a durable tavern-grade cherry wood (easy to keep clean). Descend to the lower family room, surprisingly generous in size with patio doors to the outdoors. A cozy gas stove heats most of the home (with only a few baseboards being used in the colder months). A two-pc. bath with marble counter top is handy on this floor and a small office is also located here. We're not done yet! The basement features a recreation room; a wonderful haven for kids of all ages. Laundry facilities and loads of storage in the crawl space can be found here. Enjoy family BBQ's on the patio while the kids play in the partially fenced yard or on the cool playground equipment at the municipal parkette adjacent to the yard. Hydro in the garden shed was a wise touch! With lots of parking and close to many amenities, this property truly has everything one could need and more - an ideal blend of affordability, convenience and comfort. (id:57557)
346 Riverview Drive
Strathroy-Caradoc, Ontario
Welcome to 346 Riverview Drive! An immaculate, all-brick 2-storey home nestled on a beautifully maintained corner lot in a beautiful mature Strathroy neighbourhood. With over 2,400 sq ft of finished living space over 3 levels and a long list of recent updates, this family-friendly home is the total package! Step through the striking blue double door into a bright foyer and notice the expansive living room features warm luxury vinyl plank floors, recessed lighting, and a sleek wall-mounted entertainment unit. A large formal dining room with a gas fireplace overlooks the backyard, while the updated kitchen boasts granite countertops, stainless steel appliances, and crisp white cabinetry. A cozy breakfast nook, main-floor laundry with garage access, and a 2pc powder room complete this level. The second floor features three spacious bedrooms, including a primary suite with a walk-in closet outfitted with custom organizers and a luxurious 3-piece ensuite with soaking tub. Two additional bedrooms offer generous space and natural light and there is a modern 4-piece bathroom.The lower level adds bonus living space with a finished rec room, a fourth bedroom, and a 3-piece bathroomideal for guests, teens, or a home office setup. Venture outside to your generous outdoor space with a large deck and lower concrete patio with seating area, fenced yard, and even a play structure for the kids. A sandpoint well and front-yard sprinkler system keep the lawn lush and green all summer long.Updates over the last two years include: kitchen kitchen cabinets and granite countertops, deck, concrete patio and walkway, windows on main and second level, front door, bathrooms, flooring and painting throughout. Removed popcorn ceiling on main floor, Light fixtures and outlets. With space to grow, stylish updates, and a fantastic outdoor setup, this home is ready to impress. With space to grow, stylish updates, and a fantastic outdoor setup, this home is ready to impress. (id:57557)
Lot 555 Quail Ridge
Beaver Bank, Nova Scotia
Marchand Homes presents it's newest design "The Everest" surrounded by nature on 1.2 acres in Lost Creek Village. Each Marchand home comes with a 10 year Atlantic New Home Warranty, main level ductless heat pump, Energy Efficient and Energy Star Certified Low E & Argon windows, white shaker style kitchen, soft cabinet closures, deluxe trim package and 40 year LLT shingles. This split entry has 3 bedrooms on the main level with a walk in closet in primary bedroom. The kitchen is open to the dining and family room. There's access to a 16x12 deck from the dining. Lower level provides; utility room, mud room, laundry room, 4pc bath, 4th bedroom and rec room. Built in Garage is 20x20.9. Enjoy your coffee as you look over your 1.2 acres of peace and listen to the sounds of nature. Lost Creek Village is a wonderful place to call home. Spend time at the Community Center, playground, walking trails or try for a hole in one at The Lost Creek Golf Course! Expected closing date January 2026. (id:57557)
74092 Wellandport Road
West Lincoln, Ontario
Welcome to this stunningly renovated farmhouse (2019) set on a beautiful 1-acre lot in the heart of Wellandport! This charming country home offers 4 spacious bedrooms and 2 modern bathrooms, blending timeless farmhouse character with fresh, updated finishes throughout. Step inside and fall in love with the bright, open-concept main floor perfect for family living and entertaining. The beautifully updated kitchen, cozy living spaces, and stylish touches throughout make this home truly move-in ready. Outside, there's plenty of space for the kids to play, plus an above-ground pool for summer fun. The attached garage offers convenience, and the unfinished basement has separate access from the breezeway, ideal for creating an in-law suite or extra living space. Centrally located, just 10 minutes to Smithville, 20 minutes to Welland and Dunnville, and moments away from Chippewa Creek Conservation Area and Long Beach Conservation Areas for beach, fishing and camping fun. Whether you're looking for country charm, room to grow, or the perfect family retreat, this property checks all the boxes! (id:57557)
#120 150 Edwards Dr Sw
Edmonton, Alberta
Beautifully updated 2-storey condo townhome featuring fresh paint and new flooring. This bright and inviting home offers a functional layout with spacious living areas. The main floor is open-concept with the kitchen and dining area flowing seamlessly into the cozy living room. The modern kitchen boasts quartz countertops and stainless steel appliances. Upstairs offers 3 spacious bedrooms, brand new plush carpet, perfect for families. The fully finished basement adds valuable living space for a rec room, home office, or guest area. Single attached garage and room to park another vehicle on the front driveway. Enjoy the convenience of low-maintenance condo living. Ideally located close to schools, shopping, parks, and just minutes from the airport—perfect for families, professionals, or investors. Move-in ready and waiting for you! (id:57557)
1462 Glengarry Avenue
London North, Ontario
Price to Sell! Fabulous Opportunity To Own In One Of London's Most Desirable Neighborhoods. Welcome to this charming four-level side split with a garage in the heart of beautiful Northridge. Deep 60x120 lot, Situated on a mature tree-lined street, this home features a long driveway/no sidewalk leading to an oversized single-car garage. Tastefully decorated in neutral colors. Large principal rooms with an updated and renovated kitchen with an island. The home features an attached garage, three spacious bedrooms,2 washrooms, and a large living room and eating area overlooking the rear yard. Patio doors lead to a raised deck and a gorgeous backyard. It even has a vegetable garden ready for your green thumb. The separate back entrance leads to a versatile basement with potential for an in-law suite. The water heater owned no monthly cost. Located within walking distance to top-rated schools like Northridge PS, St. Marks, and AB Lucas, as well as the scenic Kilally walking paths, this home offers the perfect balance of convenience and nature. Just minutes from Masonville Mall, restaurants, and Kilally Meadows are at the end of the road waiting for you. Book your showing today! (id:57557)
612 Indian Mountain Road
Stilesville, New Brunswick
Nestled in the scenic countryside just 10 minutes from the vibrant City of Moncton, 612 Indian Mountain Road offers the perfect blend of peaceful rural living and urban convenience. This beautifully maintained home sits on a picturesque 2-acre corner lot, offering sweeping views of the surrounding landscapeyour own slice of paradise. Step inside to discover a spacious, thoughtfully designed layout featuring three generously sized bedrooms, two full bathrooms, and an open-concept main living area ideal for entertaining or cozy family nights in. The heart of the home is the oversized dream kitchen, where theres plenty of space to gather, cook, and create memories. The attached garage adds everyday convenience, while the high 8-foot ceilings in the unfinished basement offer endless potentialwhether you envision a home gym, games room, or in-law suite. This property also comes with a list of impressive upgrades that add value and peace of mind: a high-efficiency geothermal furnace, a brand-new air exchanger, and a new roof installed in September 2024 featuring premium 50-year shingles. Whether youre a growing family, someone looking to escape the city bustle, or a savvy buyer seeking long-term potential, this home checks all the boxes. Spectacular views, modern comfort, and room to growthis is one you wont want to miss! Contact your REALTOR® and book your private viewing! (id:57557)
69 Alexander Court
Trent Lakes, Ontario
Set on over 5 private, forested acres with 260 feet of waterfront, this stunning property seamlessly blends tranquility and adventure. The home features 3 bedrooms, 2 full bathrooms, and elegant oak hardwood flooring, complemented by heated tile floors for year-round comfort. The living room impresses with soaring 17 ft ceilings and floor-to-ceiling windows, bathing the space in natural light and showcasing breathtaking views. Designed for both function and style, the kitchen boasts 14 ft ceilings, Jenn-Air appliances, a double-level baking oven, induction cooktop, in-counter vented hood fan, quartz countertops, custom cabinetry, and a coffee/evening bar. Separate pantry/storage room for enhanced convenience. A versatile 3-season sunroom/office provides additional space to unwind or work with a beautiful view. The primary bedroom includes a double-door closet, with 2 more spacious bedrooms on the main floor. The home includes a 200-amp electrical panel, a $16K Cummins generator that automatically powers the property, a high efficiency propane furnace and hot water tank. The oversized double-car garage offers an exterior access door and an unfinished loft, ready for customization.Outdoor living is exceptional, with newly rebuilt decking and a staircase leading to the lake, plus a new dock system that stays in place year-round. Additional features include a sauna (as-is), woodshed, and outdoor storage. The 4-season log cabin is the ultimate entertainment space, complete with new windows and doors, a wet bar, pool table, and a 2 pc bathroom. Extra storage and a partially full-height basement with a crawl space for extra storage and exterior only access provide even more flexibility.This waterfront haven with stunning sunset views offers the perfect blend of modern comfort, rustic charm, and outdoor adventure with walking access to Kawartha Haliburton Provincial Park and direct entry to snowmobiling and ATV tails. (id:57557)
25 Puncheon Way
Bedford, Nova Scotia
Modern Elegance Meets Family Comfort in West Bedfords Brookline Park. Welcome to your dream home in the vibrant and fast-growing community of Brookline Park, West Bedford. This stunning 5-bedroom, 4-bathroom residence combines modern aesthetics with thoughtful functionalityperfect for families or professionals seeking both style and substance. Step into an open-concept main level designed for seamless everyday living and effortless entertaining. The contemporary kitchen features a central island, walk-in pantry, and direct access to a spacious back deckideal for outdoor gatherings. Natural light floods the home through large windows, creating a bright and inviting atmosphere all day long. A dedicated workspace offers the perfect setting for remote work or study, while the versatile layout provides flexibility for every stage of life. Upstairs, the spacious primary bedroom becomes your private retreat, complete with a luxurious 5-piece ensuite. Three additional well-sized bedrooms and a full bathroom round out the upper levelperfect for growing families. The lower level adds even more value with a cozy family room, an extra bedroom and full bath for guests, plus a convenient 1.5-car garage. Still under builder warranty and only 1 year and 4 months old, this home offers peace of mind and modern construction quality. Enjoy close proximity to parks, trails, schools, and shopping , everything you need is right at your doorstep. (id:57557)
1601 Willow Court
Kingston, Ontario
They say a picture says a thousand words, and the pictures of 1601 Willow Court are no different; the sellers have made elegant selections when building this 2-year-old Tamarack home, from the contemporary 3288 Square Foot "St. James III" floor plan with 4 bedrooms and 3.5 baths, to the stunning kitchen with large 5 seat quartz countertop island, the rich hardwood floors, vaulted ceilings, multiple ensuite bathrooms, and more.... However, what the pictures don't show is just how great a of deal you are getting when purchasing this home. It is the lowest priced per square foot offering in the 'newer' resale home market in Kingston today. The upgrades: the hardwood stairs on both levels, the premium lot, the appliances, the spectacular window covering package, have all been paid for. You can have the builder try to recreate this package, but it's going to involve 12 months of building time, and a significantly higher purchase price. That is what makes this property so attractive: it's available now, and it's far and away the best deal out there. Located on a quiet cul-de-sac in Kingston's desirable west end, this home is truly the complete package, close to parks and trials, amenities, schools, and easy access to the 401. (id:57557)

