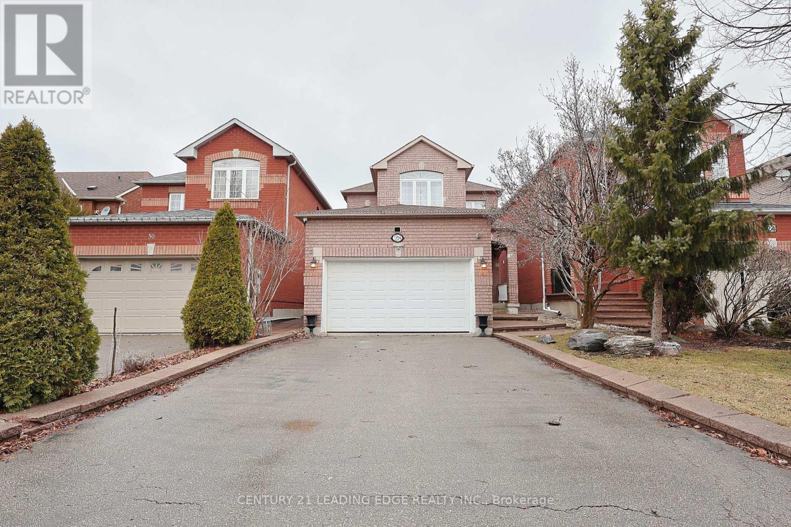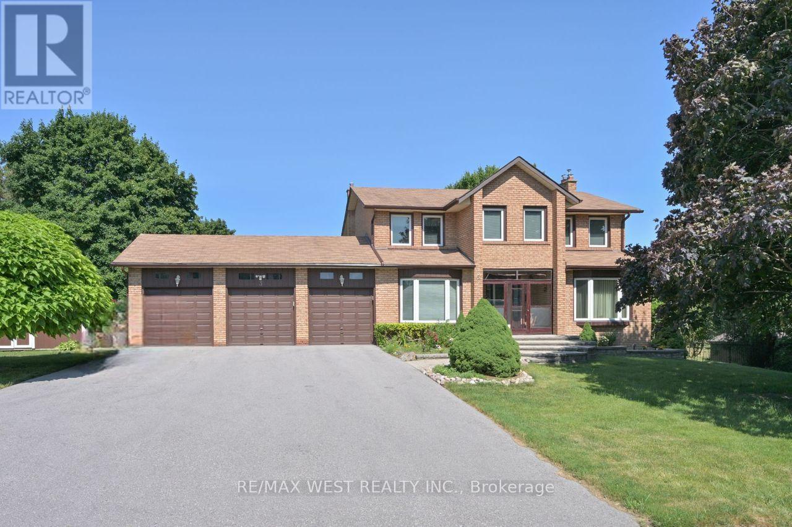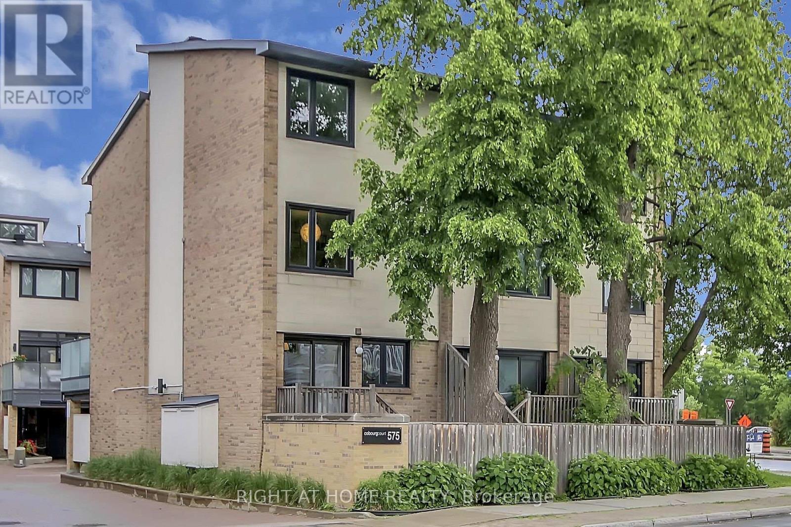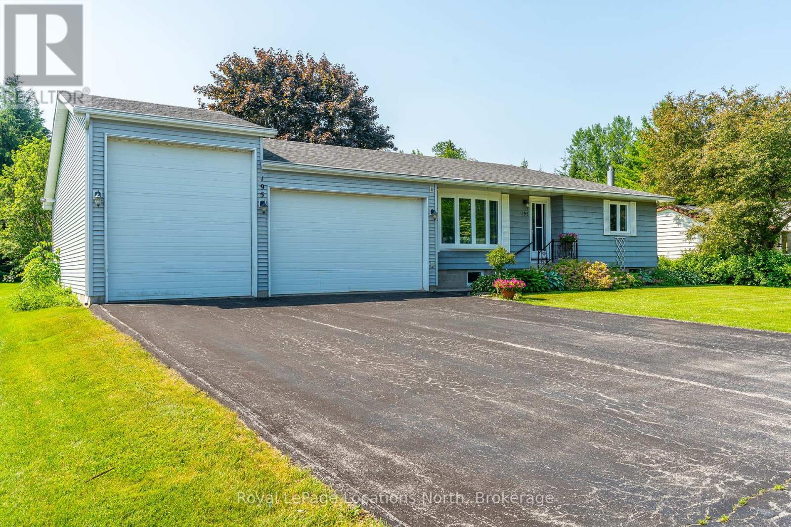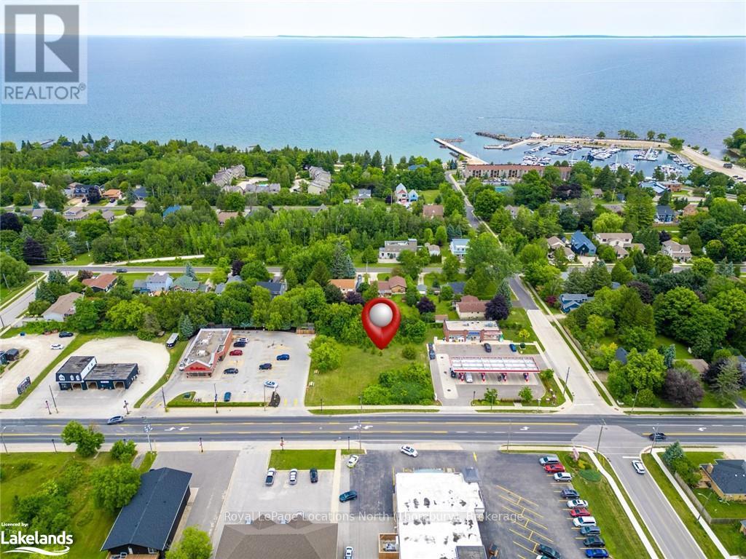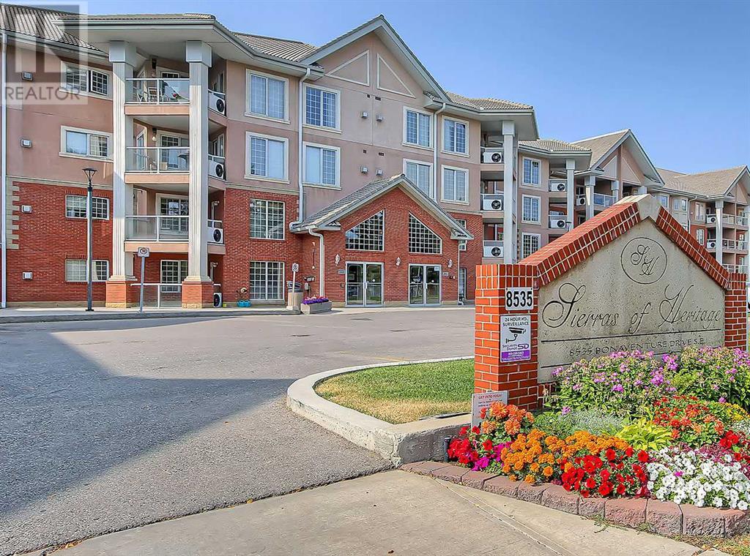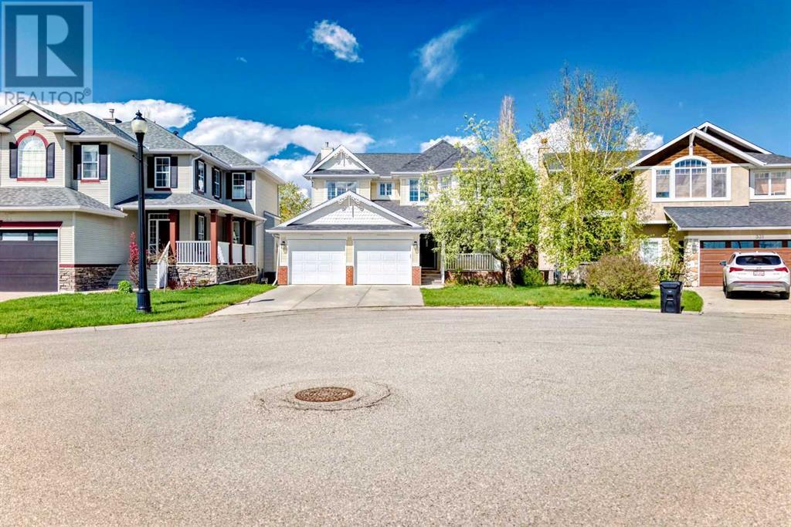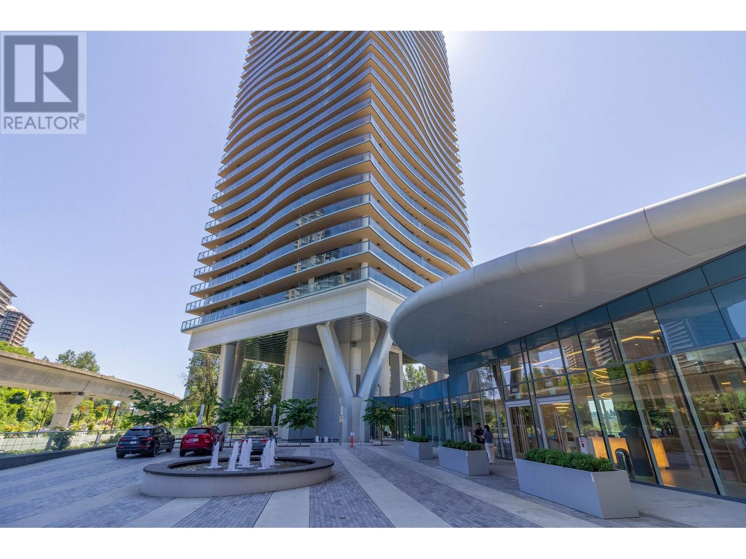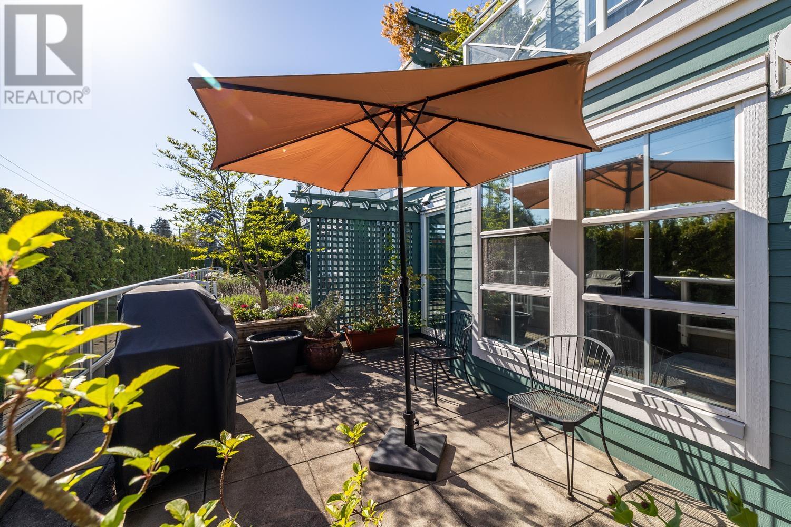28 Sylwood Crescent
Vaughan, Ontario
This beautifully renovated just under 2000 sq ft detached home is nestled in the heart of Maple, just a short 5-minute walk to Maple Creek Public School and Blessed Trinity Catholic Elementary. Featuring a stunning custom kitchen with waterfall island countertops and a double-sided fireplace-perfect for entertaining family and guests. Enjoy fully updated bathrooms on the main and second floors, plus a finished basement offering additional living space. Don't miss out! (id:57557)
2806 - 498 Caldari Road
Vaughan, Ontario
Brand-new, never lived residence in the heart of Vaughan! This spacious and bright 1+Den condo features a modern open-concept layout, high-end finishes, and stainless steel appliances, combining style and functionality. The versatile den is perfect for a home office or guest space, while the thoughtfully designed interiors create a contemporary and inviting atmosphere. Conveniently located with easy access to Hwy 400, this condo is just steps from Cortellucci Vaughan Hospital, minutes to Vaughan Mills Shopping Centre, and well-connected to public transit and the Vaughan Metropolitan Centre. (id:57557)
3 Henry Gate
King, Ontario
Welcome to 3 Henry Gate in Nobleton* Over 1/2 Acre, this property is ideal for someone looking for more space and privacy. This corner lot offers extra room for outdoor activities, and the exposure of the additional road frontage on King Road with 149' could be a big bonus for visibility, especially for a home-based business. Also, being able to add an addition to the existing home, a pool or outbuilding on a large lot is a huge advantage. Along with an incredible property, the home features 4 spacious bedrooms, 3 bathrooms plus basement roughed-in for 4th bathroom; Cozy up by the gas fireplaces in both family room and rec room. Enjoy relaxing in the hot tub surrounded by perennial gardens & fruit trees! Potential for walkout basement entry with south side elevation; Endless Possibilities! (id:57557)
3510 - 2015 Sheppard Avenue E
Toronto, Ontario
Monarch Built, your client will be impressed with this beautiful unit! large & bright, 887 Sf + Balcony 165 Sf. south exposure, full of natural light ! Three W/O To Balcony, high floor, Unobstructed, Spectacular view! popular Split Bedroom Layout. large closet, ensuite bath in the master bedroom. spacious living room. ensuite storage room. Laminate Floor Throughout.Concierge, Guest Suites, Car Wash Bay, Indoor Swimming Pool, Sauna, Gym / Exercise Room, Party Room, Media Room / Cinema, Meeting / Function Room, Visitor Lounge And A Yoga Stud. Ttc @ Door, Easy Access To 401/404/Dvp. (id:57557)
1603 - 180 Fairview Mall Drive
Toronto, Ontario
Fabulous Studio Condo situated right at Fairview Mall, one-bedroom unit with a well-designed layout, a west-facing balcony, and great outdoor space. The unit is very bright with tall ceilings, the Kitchen features stainless steel appliances, built-in dishwasher. Large double closet. Stackable washer & dryer. Triple A amenities: Shopping, Fairview Mall, steps to Subway, TTC, Parks, 404/401, amazing convenient living. Minutes to Seneca College. One Parking spot included in the sale price. (id:57557)
575 - Unit# 1 Old St Patrick Street
Ottawa, Ontario
Welcome to 575 Old St. Patrick Street. A Rare Gem in a Private Enclave! This unique end-unit townhome condo offers a rare opportunity to own in one of Ottawas most sought-after locations. Boasting 2+1 bedroom/den and 1.5 baths, this multi-level home delivers spacious, light-filled living with thoughtful design throughout. Step inside to a welcoming main level entry with a convenient powder room. The second floor features a bright, functional kitchen with patio doors leading to your own private, fenced yard, perfect for summer gatherings, alongside a separate dining area for entertaining. The third level showcases a stunning, sun-soaked living room with soaring ceilings, wood-burning fireplace, and access to a generous balcony.The fourth level offers flexible space ideal for a home office or family room. Upstairs, the top level is home to a large, light-filled primary bedroom with a full wall of closet space, a second bedroom, and a full 4-piece bathroom.A finished lower level includes a versatile bonus room/bedroom/den, ideal as a third bedroom or den, as well as utility and laundry areas. Modern laminate flooring runs throughout, and open-riser staircases with half walls enhance the natural flow of light across every level.Complete with a single carport, this home is perfectly located just steps from parks, scenic trails, the Rideau and Ottawa Rivers, Beechwood Village, and the ByWard Market. Don't miss your chance to live in this rare, architecturally unique home in the heart of the city! (id:57557)
195 Aiken Street
Meaford, Ontario
Welcome to this true bungalow with an oversized attached 30x36 garage, located in one of the most desirable areas of town. Whether you're a downsizer seeking mainfloor living, a first-time home buyer, or an investor looking for a turnkey rental or AirBnB/STA, this home has it all. Step inside to find brand-new luxury vinyl plank flooring throughout the entire main level, along with a beautifully updated kitchen featuring butcher block countertops and sleek, energy-efficient stainless steel appliances. The home is comfortably climate-controlled year-round with a modern heat pump system, and also includes electric baseboard heaters in each room, as well as a cozy gas fireplace in the basement for additional warmth when needed. The updated 4-piece bathroom includes a stylish tile shower. There are two bedrooms on the main floor with a room in the basement currently being used as a third bedroom. There's also the potential to add a fourth bedroom and a second bathroom in the lower level, creating even more flexible living space. The fully finished basement adds valuable living space to the home, featuring a spacious second living room with a cozy gas fireplace and large windows, perfect for relaxing with family or entertaining guests. You'll also find plenty of additional storage options in the lower level, as well as a dedicated workshop area. The oversized garage is a dream for hobbyists, mechanics, or those needing extra storage, offering enough height and depth to accommodate an RV, a boat on a trailer, or even a vehicle hoist. It's fully insulated, heated with its own natural gas unit, and includes a workbench and sub-panel for added functionality. The paved triple-wide driveway provides ample parking. This home can be sold fully furnished, making it an ideal turnkey Airbnb or rental investment. The location is unbeatable - walking distance to local beaches, Memorial Park, the harbour, dog park, downtown shops, restaurants and the new school! (id:57557)
10 - 21 Prospect Street
Parry Sound, Ontario
Live the cottage country dream whether a home or your city getaway w/low maintenance! 2 bedroom condo with built in closets just a few steps away from the beach, trails, park & Georgian Bay. Enjoy the sunset filled skies over the Bay from your balcony ( 5'8"x11'2"). Full dining room, ensuite, laundry, master bedroom w/plenty of closet/storage space & custom built office area. Built-in cabinetry in living room & dining room. Plenty of lighting & sun in the day. New flooring installed, new bathroom vanity, toilet, flooring and all interior wall freshly painted.Access is on the second floor with stairs at the rear of the building.The Seller is a Realestate Registrant. Seller is firm on price. (id:57557)
1294 Concession 1 Road S
Canfield, Ontario
Stunning Custom-Built DeHaan Home on 9.27 Acres Welcome to this beautifully crafted 3-bedroom DeHaan home, just under 2 years old, offering 1,848 sq ft of bright, open-concept living. Nestled on a quiet road and surrounded by peaceful farmland, this property offers both modern luxury and serene countryside living. Step into the spacious main living area, featuring vaulted ceilings and a seamless flow between the living room, dining room and kitchen. The gourmet kitchen is a chef’s dream, showcasing quartz countertops and backsplash, a massive 10-foot island with seating for five, and an abundance of cabinetry and drawers. A walk-in pantry adds even more storage, while stainless steel appliances are included for your convenience. The primary bedroom offers a peaceful retreat with a walk-in closet, patio door access to the back deck, and a luxurious ensuite complete with a tiled shower, built-in bench, and rainfall showerhead. Two additional oversized bedrooms each feature double closets and share a stylish main bathroom with a freestanding tub, separate rainfall shower, and a modern vanity. Additional highlights include a main floor laundry/mudroom off the attached heated garage (approx. 21’x22’)—the perfect place to store your outdoor gear or toys. Don’t miss this rare opportunity to own a like-new custom home on nearly 10 acres of open countryside. (id:57557)
53 Lafayette Boulevard W
Lethbridge, Alberta
Welcome to this fantastic half duplex property offering amazing revenue in an ideal location! This illegally suited property offers many options, rent the entire space or live in part, great potential to help pay your mortgage—live in the spacious top suite and rent out the bottom. Located within walking distance to the University of Lethbridge and close to a variety of amenities, it’s perfect for tenants seeking convenience. The owner has maintained the property over the years and recently installed a new furnace , air conditioning and painted home.. Additional upgrades include newly poured concrete pads in both the front and back, providing ample off-street parking for tenants. With a total of six bedrooms and three bathrooms, plus a newer fence for added privacy, this duplex is an excellent investment opportunity! Call your REALTORr® today to book a viewing. (id:57557)
50 Arthur St W
Blue Mountains, Ontario
Welcome to an exceptional opportunity to own a prime commercial (C1 zoning) vacant lot in Thornbury, situated on approximately 0.52 acres along Highway 26. This sought-after property is strategically positioned very close to downtown Thornbury/Bruce St, the LCBO & Foodland between a prominent Tim Horton's location and an Esso gas station, offering unparalleled visibility and access in a high-traffic area.\r\nKey Features:\r\n? Property Type: Commercial Vacant Lot\r\n? Location: Alfred St W aka Highway 26, Thornbury\r\n? Lot Size: Approximately 0.52 acres (132ft X 169ft) (id:57557)
250, 8535 Bonaventure Drive Se
Calgary, Alberta
NW CORNER UNIT | AIR CONDITIONING | 2 HEATED PARKING STALLS + STORGE LOCKER | UPDATED FLOORING | ALL UTILITIES INCLUDED IN CONDO FEES | 1,178 SQ FT OF LIVING SPACE (2 BED/2 BATH) | 55+ BUILDING | All in “SIERRAS OF HERITAGE” - One of the most sought after 55+ adult buildings, offering an exceptional lifestyle with an array of amenities. Enjoy a vibrant community with access to a fully equipped gym, refreshing pool, relaxing hot tub, library, media room, craft room, and woodworking/carpentry room. Stay active with shuffleboard and pool tables, or take advantage of the rentable banquet room with a full kitchen. The building also features a convenient car wash with warm water and a total of eight guest suites available for rent. Regular social events and activities provide a fantastic way to meet neighbors and stay engaged year-round!Step into this beautifully maintained condo, where comfort meets functionality in a bright and open layout. The kitchen is a standout feature, offering a large island, abundant cabinet space, a pantry, and a breakfast bar, making it perfect for cooking and entertaining. Just off the kitchen, a cozy breakfast nook leads to a spacious NW-facing balcony, providing a great spot to relax and enjoy the fresh air.The living room is warm and inviting, centered around a gas fireplace, creating a perfect space for cozy evenings. Adjacent to the living room, the dining area is spacious enough for a large table and features custom built-ins, ideal for displaying and storing your favorite pieces. The primary bedroom is generously sized, easily accommodating a king-sized bed, and includes a walk-in closet plus a 4-piece ensuite with a single vanity and ample counter space. Across from the primary, the second bedroom offers versatility, complete with a built-in desk and storage unit, making it perfect for guests or a home office. Near the entrance, you’ll find a 3-piece bathroom with a stand-up shower, a laundry/storage room, and a welcoming foyer. Located in a prime area of Acadia, this complex offers unbeatable accessibility. Grocery stores, shopping centers, and restaurants are just minutes away, while transit options include bus stops on Bonaventure Drive, easy access to the LRT, and close proximity to Macleod Trail and Heritage Drive for convenient travel. Don’t miss out on this opportunity and book your showing today! (id:57557)
327 Discovery Place Sw
Calgary, Alberta
A rare offering in the heart of Discovery Ridge, tucked away on a cul-de-sac, just steps from the trails of Griffith Woods Park. This beautifully maintained two-storey walkout features a fully legal basement suite and over 3,400 sq.ft. of thoughtfully designed living space — perfect for families, multi-generational living, or generating rental income.The main floor showcases a dramatic 18-ft vaulted foyer, warm hardwood floors, and an open-concept layout ideal for both everyday life and entertaining. The kitchen was renovated in 2024, reimagined with sleek quartz countertops and a more open, highly functional layout. Adjacent to the bright dining nook is a west-facing deck with a new covered pergola — the perfect place to unwind with sunset views and fresh air.Upstairs, the expansive primary suite offers vaulted ceilings, a private sitting/flex area, dual walk-in closets, and a spa-inspired 5-piece ensuite with oversized tiled shower, dual vanities, and a dedicated makeup counter. Two more generously sized bedrooms and a 4-piece bath complete the upper level.The walkout lower level is a true differentiator — a fully self-contained legal 2-bedroom suite with a separate address (327B Discovery Place SW), a renovated kitchen, living area, full bathroom, and private entrance — ideal for extended family, live-in nanny, or consistent rental income. Few homes in the area offer this level of flexibility and value.Additional upgrades include: new furnace (2020), central A/C, LED lighting, new washer & dryer, and an EV charger in the double attached garage.Living in Discovery Ridge means more than just a home — it’s a lifestyle. Surrounded by the natural beauty of Griffith Woods and the Elbow River, this community offers endless outdoor recreation, top-rated schools, tennis and pickleball courts, and quick access to Stoney Trail and Glenmore. Whether you're enjoying a peaceful morning walk in the forest, biking the scenic trails, or driving just minutes to Westhills or downtown, Discovery Ridge is where nature and convenience meet.This is a truly unique opportunity — a turnkey walkout home with legal suite, recent renovations, and a location that defines what it means to live well in Calgary. Don’t miss your chance to experience it for yourself. (id:57557)
1612 - 155 Yorkville Avenue
Toronto, Ontario
Welcome to The Residences of Yorkville Plaza where sophistication meets convenience in one of Torontos most prestigious neighborhoods.Enjoy unparalleled access to world-class boutique shopping, top-tier dining, and the lively energy of Yorkville Villageall just steps from your door. With Bay Subway Station and the University of Toronto nearby, this location offers the perfect blend of lifestyle and connectivity.Inside the unit, elegant wood flooring flows throughout. The bedroom features a sleek sliding glass door and a mirrored closet, creating both style and a sense of spaciousness. The modern kitchen boasts built-in appliances and a stone countertopperfect for culinary enthusiasts.A standout feature is the expansive bay window, bathing the space in natural light and elevating the atmosphere.Bonus: This unit comes fully furnished, combining comfort with convenience.Live the Yorkville lifestyle. Urban living at its finest awaits. (id:57557)
2909 4890 Lougheed Highway
Burnaby, British Columbia
Stunning high-floor 2 bed 2 bath Hillside Est condo by Concord in Brentwood Park with expansive wraparound 400+se of balconies offering panoramic views from Northeast mountains to peek-a-boo Deer Lake and city Skyline to the south. Bright, open-concept layout with floor-to-ceiling windows and a sleek modern kitchen. Living space extends seamlessly to covered outdoor areas-ideal for year-round lounging, dining and entertaining. Enjoy resort-style amenities: club lounge, fully equipped gym, games room, 24-hr concierge, outdoor decks, yoga/ping pong room, media/music room, library/study, pet wash & more. Steps to The Amazing Brentwood for shops, dining, cinema & Skytrain. Short drive to Hwy 1, BCIT & SFU. Vibrant, walkable community with everything at your doorstep! (id:57557)
206 5723 Collingwood Street
Vancouver, British Columbia
Welcome to the Chelsea an award-winning development conveniently located between Dunbar & Kerrisdale close to shopping, restaurants & desirable private & public schools. Situated on the bright, sunny, south side (quiet side) this 2 Bedroom+Den+Flex with 2 Bathrooms features a massive 200 sq.ft+ private patio where you can soak up the sun or plant a garden. Updated flooring throughout & S/S appliances (gas range) complemented by granite counters in the kitchen. The spacious Primary Bedroom with room for a reading nook connects directly to the ensuite. Cozy up to the gas fireplace or work from home in the Den. 1 Parking Stall & Storage Locker included in this Rental & Pet (2 Pets-Cats/Dogs) Friendly well-maintained building. (id:57557)
#3 10032 113 St Nw
Edmonton, Alberta
MODERN CONDO IN THE HEART OF THE CITY! Move-in ready and full of charm, this 2 bedroom, 2.5 bathroom condo offers nearly 1,300 sq ft of stylish living (including patio and balcony!) just steps from Jasper Ave and the River Valley trails. The open-concept design with laminate flooring and features a modern kitchen with stainless steel appliances, a spacious dining room and a big living room with access to the patio. Cozy up by the wood-burning fireplace or take in the city lights from the main floor veranda or second-floor balcony. The main floor also has laundry, guest bath and storage. Spacious primary suite with a huge walk-in closet and ensuite with giant soaker jacuzzi tub, a second bedroom with plenty of space, another full bath and a stairway nook perfect for an office or play space. Enjoy the convenience of titled underground parking. With shopping, restaurants, and transit just minutes away, this is downtown living at its finest! Some photos have been virtually staged. (id:57557)
905 Redoak Avenue
London North, Ontario
Excellent rental opportunity close to Western University and University Hospital. Great home for a family or visiting professional. Open concept main floor perfect for the whole family to interact. A great deck to enjoy summer days and entertaining. 3 Bedrooms including a master with a private ensuite and walk in closet. The other 2 bedrooms share a well located bathroom. The basement has another family room with a fireplace and 2 piece bathroom. Double car garage and large driveway offer plenty of parking for you. This home is in a great location minutes from everything you need. Please submit application for approval before showing. (id:57557)
46 Pawnee Crescent
London East, Ontario
Attention Families & First Time Home Buyers! 46 Pawnee Crescent is Located on a Beautifully Landscaped Corner Lot on a Quiet Street in the Heart of Huron Heights. This Turn Key Side Split offers an Open Concept Main Floor Excellent for Entertaining with Loads of Natural Light and Supplementary Recessed Lighting (2024). A few Steps up you will find 3 Generously Sized Bedrooms and a 4-Piece Bathroom. A few Steps down (with a Separate Back Entrance) provides a Large Additional Bedroom and 2-Piece Bathroom Accompanied by a Secondary Living Area Featuring a Faux Brick Accent Wall and Custom-Built Electric Fireplace (2024) an Excellent Space for Hosting your Guests or the Perfect place for Kids to Play. Further down you will find your Designated Laundry Room and a Utility Room with Tons of Storage Space (Furnace + AC 2024). Fire up the BBQ all Summer Long in your Private and Fully Fenced Back/Side Yard Featuring a Flagstone Patio and Storage Shed. This Long-Standing Neighbourhood is Conveniently Close to Public Transit, Parks, Schools, Shopping, Restaurants and more! What more could you ask for? Book a Private Showing today or Drop by the Open House Sunday July 13, 1:00pm-3:00pm! (id:57557)
225, 823 5 Avenue Nw
Calgary, Alberta
Welcome to Ven – Your Urban Oasis in the Heart of Sunnyside! Located in one of Calgary’s most vibrant and walkable communities, this 1 bedroom, 1 bathroom unit in the sought-after Ven building offers the perfect blend of luxury, convenience, and lifestyle. Whether you're a young professional, first-time buyer, or investor, this is the kind of property that checks all the boxes.Step inside and you’ll immediately notice the high-end finishes that set this home apart — from the sleek stainless steel appliances to the quartz countertops and modern cabinetry, every detail has been thoughtfully designed. The open-concept layout is functional and inviting, ideal for both everyday living and entertaining.But let’s talk about what really sets this property apart: the location. You’re literally steps away from some of the best that Calgary has to offer — boutique shopping, trendy cafes, top-rated schools, and the iconic Bow River Pathway. With Kensington just outside your door, and the C-Train a short walk away, getting around the city has never been easier. This is urban living at its finest. Welcome home! (id:57557)
23140 Township Road 272
Rural Rocky View County, Alberta
Welcome to your private retreat! Nestled on a stunning 7.88-acre ravine lot, this beautifully updated 1,684 sq ft bungalow offers the perfect blend of peaceful country living and modern convenience. Surrounded by mature trees and backing onto a picturesque ravine with a serene creek at the bottom, this property is a nature lover’s dream.Inside, you’ll find an open-concept floor plan with spacious living areas ideal for entertaining or relaxing with family. The home boasts updated windows, exterior siding, and shingles, ensuring peace of mind and improved energy efficiency. The walk-out basement offers endless potential—whether for additional living space, a home office, or a guest suite.Additional features include a double attached garage, ample parking, and panoramic views from both levels of the home. Whether you’re enjoying your morning coffee on the deck or exploring the lush grounds, this property offers a lifestyle like no other.Don’t miss your chance to own this one-of-a-kind acreage with unbeatable views, privacy, and room to grow. (id:57557)
371 Homestead Grove Ne
Calgary, Alberta
Welcome to this stunning brand new detached home with a front double attached garage, located in the highly desirable and fast-growing community of Homestead. This beautifully designed 2-storey home offers a total of 5 bedrooms and 3 full bathrooms with a spacious open-concept floor plan. The main floor features a modern kitchen with a walk-in pantry and central island, seamlessly flowing into the bright living and dining areas. Two good-sized bedrooms and a 4-piece bath complete the main level. Upstairs, enjoy a private retreat with a large primary bedroom that includes a walk-in closet and 4-piece ensuite, plus a separate laundry room for added convenience. The fully finished illegal suite basement features a separate side entrance, kitchen, 2 bedrooms, a 4-piece bath, a large living area. A concrete driveway will be completed by the builder in the coming months. This home is ideally located with quick access to Stoney Trail via McKnight Blvd and close to future schools, parks, shopping, and transit. Whether you're looking to live up and rent down, or enjoy the whole home for yourself, this property is a must-see! (id:57557)
29 Pelican Pass
Thode, Saskatchewan
SPECIAL SUMMER PRICING, AMAZING LOCATION CLOSE TO SASKATOON... NEW LAKE FRONT LOTS AT BLACKSTRAP THODE! NOW IS THE TIME... Lifestyle, family, community, value & safety…Welcome to the Resort Village of Thode and Blackstrap Lake. Grab your coffee and let’s take a walk around your new building lot with beautiful and endless lake front views. Imagine, Lake living with a short commute to Saskatoon. This is truly the best of both worlds. Making new family memories, imagine the fun…play area, tennis courts, golfing, swimming, kayak, fishing, paddle boarding, wake boarding, cross country skiing, quadding, skating, snowmobiling, ice fishing all right at your door…the list goes on. 75ft x 100ft new lake front building lots.All utilities to the property line. Natural gas, city water, public sewer. Imagine having direct lake front access to your private dock out front. Just steps away with easy access & enjoyment. School bus pick up and drop off right at your door, K-6 Dundurn and 7-12 Hanley. Ideally located 25 minutes S of Saskatoon on Hwy. 11. This Home and community have everything for a new or growing family…welcome home! Building, lot and architectural requirements available at www.thode.ca (id:57557)
5201 Wilson Street
Blackfalds, Alberta
RENOVATED BUNGALOW ~ LARGE CORNER LOT WITH MATURE TREES & A WEST FACING BACKYARD ~ GATED RV PARKING + REAR PARKING PAD ~ Recent updates include; hot water tank (2023), paint, deck, fence, trailer gate ~ Mature trees offer eye catching curb appeal ~ The living room is a generous size and features a large picture window that overlooks the front yard and allows for plenty of natural light ~ The updated kitchen offers an abundance of two toned cabinets, quartz countertops, full subway tile backsplash, large window above the sink overlooking the backyard and opens to a dining space ~ Just off the kitchen is a spacious mud room with garden door access to the deck, and has conveniently located laundry ~ The primary bedroom can easily accommodate a king size bed and offers ample closet space ~ Second bedroom is also a generous size ~ 4 piece main bathroom has an updated vanity, quartz countertops, subway tile backsplash and tub surround, and an extra deep soaker tub ~ Crawl space offers tons of storage ~ The sunny west facing backyard is fully fenced with back alley access, landscaped, has a fire pit, large shed with an overhead door, tons of grassy yard space, and gated RV parking ~ Rear parking pad offers additional off street parking with tons of street parking on the side and front ~ Excellent location, steps to multiple parks, playgrounds, spray park, schools, newly built multiplex, shopping, restaurants and all other amenities. (id:57557)

