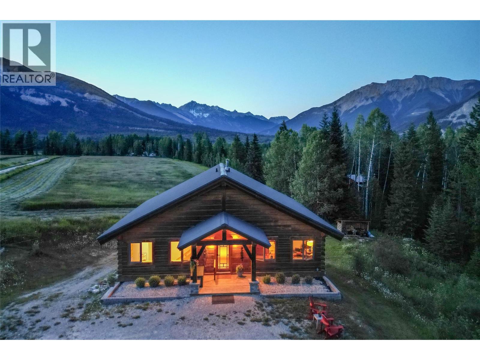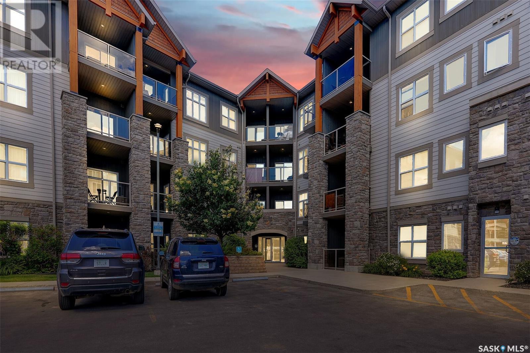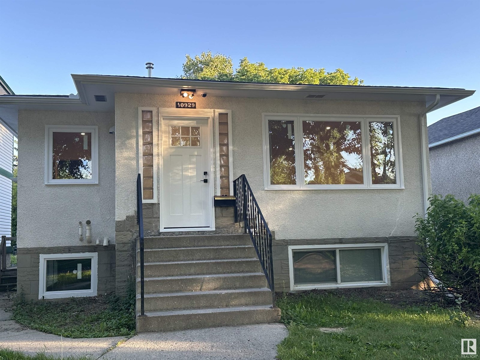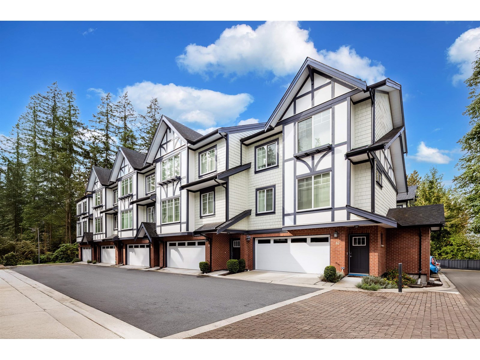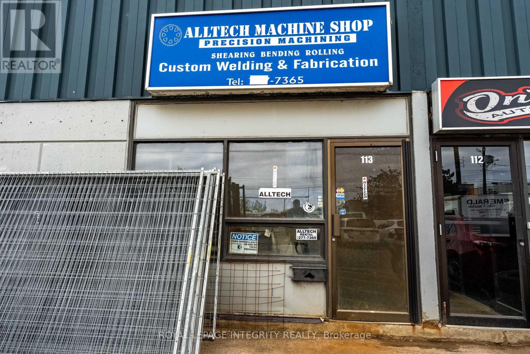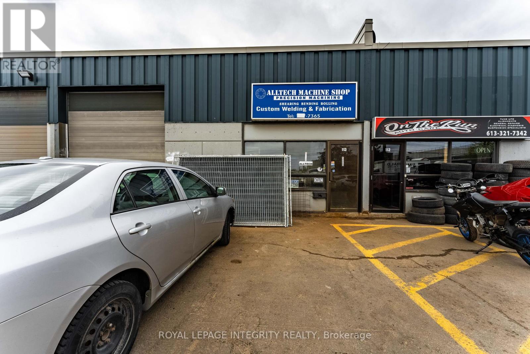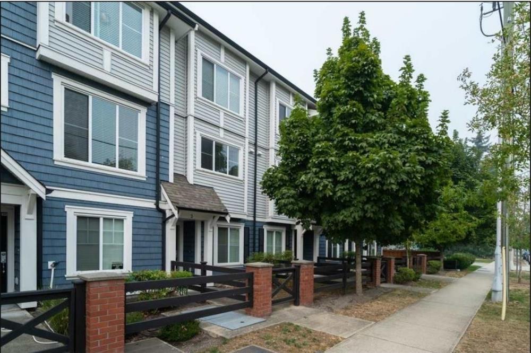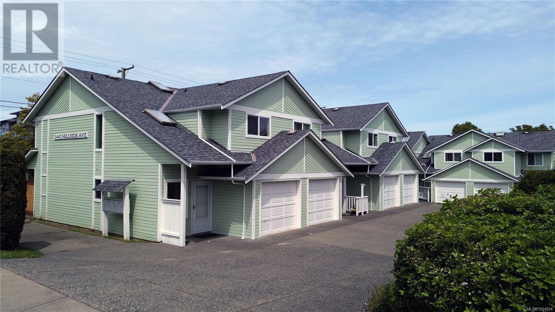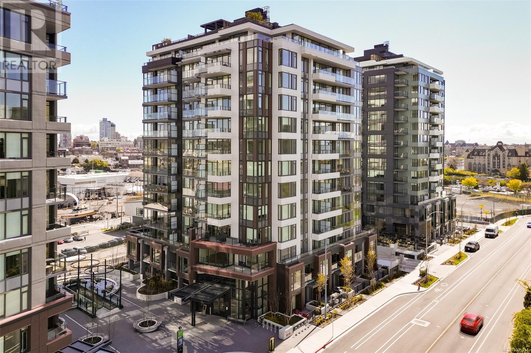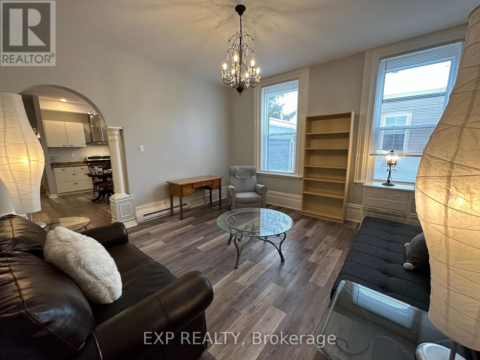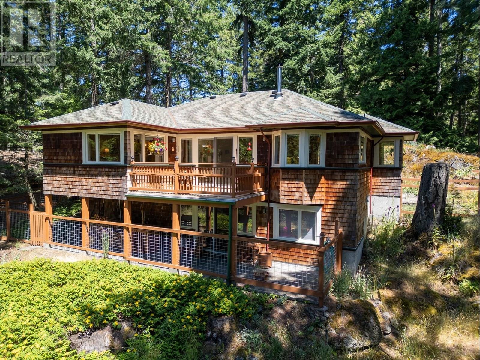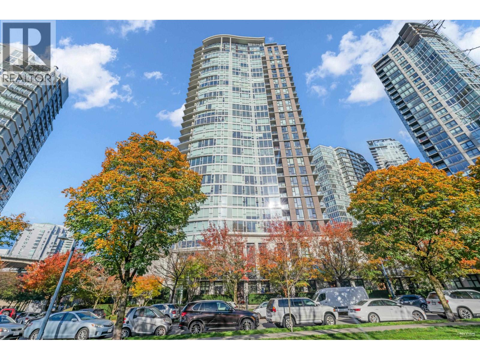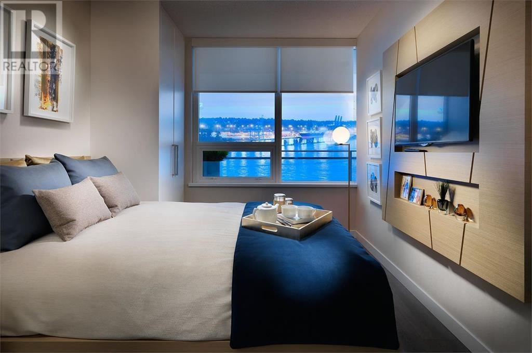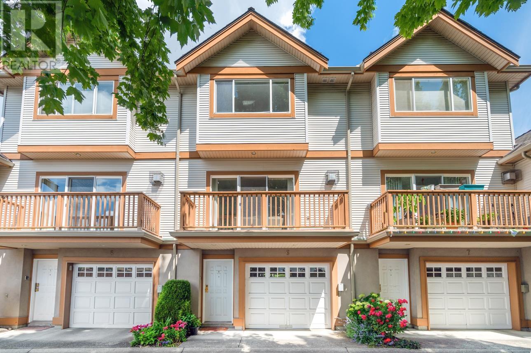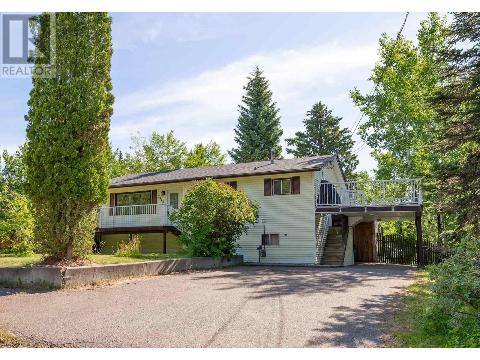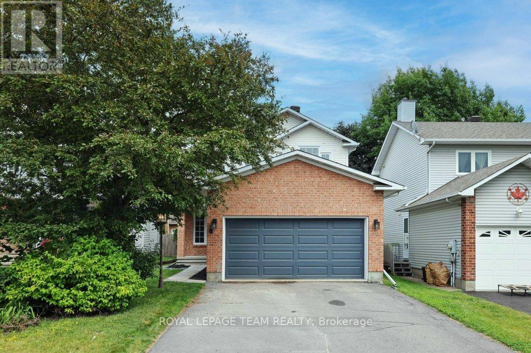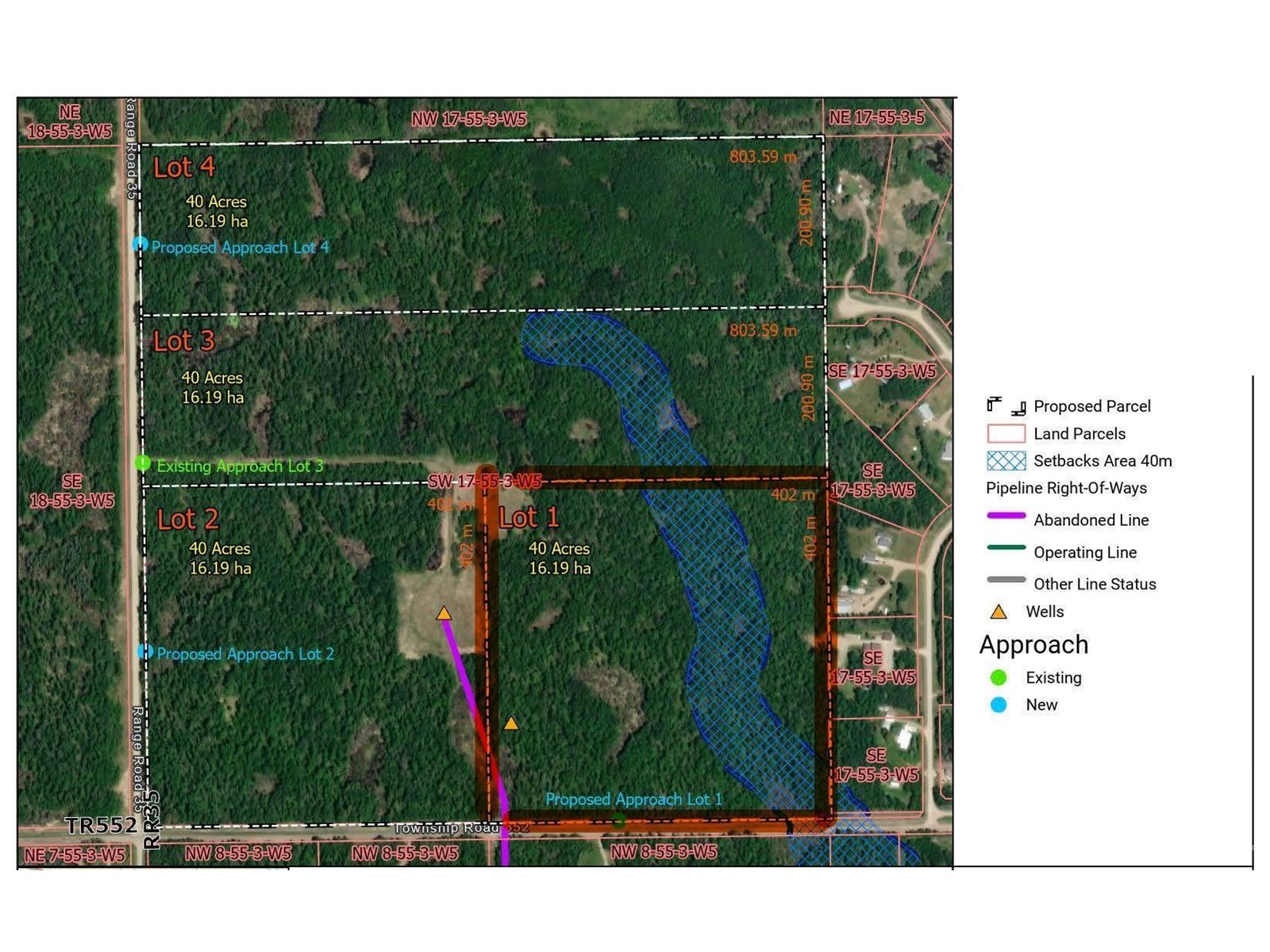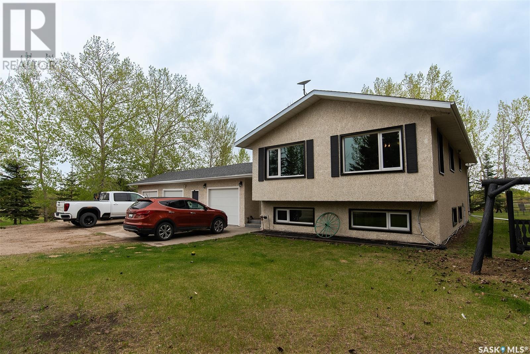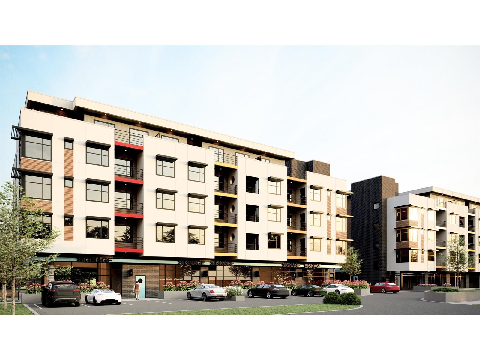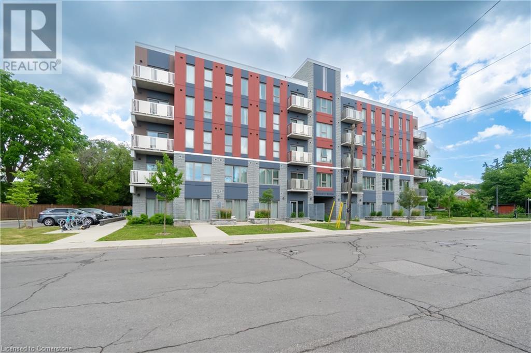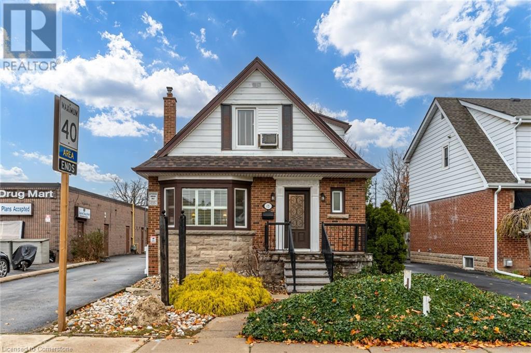2550 Kettleston Road
Golden, British Columbia
Welcome to 2550 Kettleston Road nestled in the stunning Blaeberry Valley. This 2500 sq ft Dogtooth Built log home on over 6 acres boasts a stunning stone fireplace, acacia hardwood floors, and an open living space. With 4 bedrooms and 3.5 baths, this home offers ample space for comfortable living. The basement features a spacious family room, full bath with steam shower, a hobby room/gym area and wet bar. Incredible surround views of the majestic Rocky Mountains and with the glacier fed Blaeberry River nearby outdoor adventure awaits, mountain biking, hiking, cross country skiing and sightseeing right on your doorstep. Don't miss this opportunity to own a piece of pure paradise. (id:57557)
13224 72 St Nw
Edmonton, Alberta
Welcome to this Stunning over 2500 sf Living areas Bungalow! Features total of 6 Bedrooms, 2 Living rooms, 2 Kitchens, 4 Bathrooms & FULLY FINISHED BASEMENT! This home has been Substantially renovated within 2 years with: New Windows/All Floorings/Painting/Kitchen Cabinets/Counter Tops/Bathrooms...Main floor greets you with Open Concept Style Living Room with Lots of Pot Lights/Gorgeous Floorings/Cozy Fireplace/Large & Bright Windows. Spacious Kitchen w Upgraded Kitchen Cabinets/Nice Backsplash & Quartz Countertop. 3 Bedrooms all with Gorgeous Floorings. A 3pc Bathroom & Master Bedroom with 3pc En-suite. SEPARATE BACK DOOR ENTRANCE to a FULLY FINISHED BASEMENT c/w 3 additional Bedrooms, 2nd Living rm, 2nd Kitchen & 2 Bathrooms. Huge Yard is Fully Landscaped & Fenced with Back Lane Drive with extra spaces for RV parking or potential future build of double garage. Carpet free home! Easy access to Public Transp/Schools/Park/Shopping C & all amenities. Quick poss avail. Just move-in & enjoy! (id:57557)
1241 York Street
London East, Ontario
Completely renovated duplex on a lovely street in central London that can easily be converted to a family home! This home is move in ready and has a huge yard with 27 foot deep garage and attached shed. Everything inside has been refinished and the home has separate electrical panels and meters. Each unit has it's own kitchen and laundry. Main level is a cozy 2 bedroom unit with high ceilings, open concept living room/dining room and 4 piece bathroom. Upper unit is a comfy 1 bedroom unit with 4 piece bathroom and galley kitchen. So many options with this property--live in one unit and rent the other to pay the mortgage, remove one door and you have a single family multi generation property, or add this to you rental portfolio. Driveway, roof, windows, doors, electrical, plumbing, kitchens, bathrooms--It was all renovated! And there is loads of parking! (id:57557)
1102 22 Street
Didsbury, Alberta
Welcome to this lovely 5 bedroom, 3 bath home in a great location with ample off-street parking and next to a greenspace with walking paths. This 1167 sq ft bi-level home features a spacious front living room with plenty of west facing bay windows in the dining area that flood the space with light. The kitchen is open to the dining area keeping you connected to your guests and is equipped with the essentials for everyday living and entertaining including generous counter space, a large pantry, moveable island for additional prep space and extra storage. Three bedrooms upstairs, including the primary that has enough room for all your furniture and has a 2-piece ensuite. In addition, there is a 4 -piece main bath and two extra bedrooms that will meet your family needs. The dining room easily accommodates your family and friends and has convenient access to the west facing deck for entertaining. The lower living area is spacious while maintaining a warm and inviting atmosphere, a place to cozy up with a good book, ideal for movie nights, with plenty of room in a well-lit area if you need a home office space. The laundry is just off of this area with two more large bedrooms with a 3-piece bathroom, finishing off this fully finished basement. The backyard offers versatile outdoor options with a mix of green lawn space and low-maintenance landscaping, perfect for entertaining or relaxing. This is an exceptional home in a vibrant community with schools, swimming pool, golf course, coffee shops, restaurants and shopping with close proximity to Hwy 2. Call you favorite realtor to view now! (id:57557)
9715 81 Street
Fort St. John, British Columbia
Welcome to this nicely updated home on a corner double lot! This property is fully fenced with newer vinyl siding, 2 porches and a patio and a nice storage shed. Main floor has a spacious living room with a fireplace, updated kitchen and dining room, 2 bedrooms and a 4 pc bathroom while downstairs has 1 bedroom, 3 pc bathroom, a large family room and a large utility room with plenty of storage. The downstairs 4th bedroom is framed and just needs finishing. The bonus? The detached 27x28 double car garage for all your projects! (id:57557)
Lot 15 Range Rd 170
Wandering River, Alberta
FOR SALE!! A 0.48-acre country residential lot just steps from the Wandering River Golf Course clubhouse and first hole. Country residential lots in Wandering River are a hot commodity, and this one stands out for its unbeatable location, flexible zoning, and ready-to-go infrastructure. Zoned Country Residential (CR), this property allows for permanent homes, seasonal dwellings, and recreational use. You can build a home, use the land for weekend getaways, or park up to three recreational vehicles—making it ideal for a wide range of lifestyles and long-term plans.This cleared lot is surrounded by mature trees that provide both beauty and privacy, with no neighbors behind you. It features a 1200-gallon septic tank already in place, two gravel parking pads with two electrical hookups, and year-round road access. Located within walking distance to the golf course and just minutes from Wandering River, the property also benefits from proximity to potable water fill-up stations, schools, parks, gas stations, restaurants, and convenience stores. The community offers all the essentials while still feeling like a private retreat. Only two hours from Fort McMurray and halfway to Edmonton, it’s a perfect spot for full-time living, a seasonal getaway, or a strategic investment in Alberta land.This lot checks all the boxes for flexibility, usability, and long-term value. Whether you're building your future home or investing in a versatile parcel of land, this is one opportunity you won’t want to miss. Contact for more details or to schedule a tour. (id:57557)
Na Route 10
Salmon Creek, New Brunswick
This beautiful double lot property has so much to offer. Whether it be its 92+ acres offering multiple possibilities or the fact that the salmon creek runs across the land, this place is the perfect place to build your next home or for any of your next projects. Call now for more information. (id:57557)
34 36 Ken Crescent
Candle Lake, Saskatchewan
Welcome to your four-season dream cabin nestled in the picturesque Telwin subdivision at Candle Lake! This charming 1,500 sq/ft, 1 ½ story cabin offers the ultimate retreat for families and friends, inviting you to enjoy the beauty and excitement of each season in comfort and style. As you step inside, the warm and inviting atmosphere greets you, highlighted by a cozy wood fireplace perfect for creating a snug haven during the winter months. The cabin features three spacious bedrooms, providing ample room for everyone to relax and unwind, no matter the time of year. With two full 4-piece bathrooms, convenience is always at hand for you and your guests. This cabin is designed for sustainable living, with an impressive solar power system that generates more energy than the current owners use. This eco-friendly feature not only reduces energy costs but also ensures you can enjoy the cabin throughout all four seasons with peace of mind, knowing you're living in harmony with nature. Outside, the oversized single attached garage, Shelter Logic and RV parking provide secure storage for all your vehicles and outdoor toys, ready for any seasonal adventure. Situated on a double lot, the property offers generous outdoor space, complete with a fire pit area for memorable nights under the summer or winter sky. The spacious double lot can also accommodate guests with campers, making it perfect for hosting friends and family year-round.? Bonus! This property comes with two marina spots, offering direct access to Candle Lake for boating, fishing, and water adventures all summer long. Enjoy the luxury of lakeside living with the convenience of your own private access to the water. (id:57557)
111 1220 Blackfoot Drive
Regina, Saskatchewan
Easy Lifestyle Condo living in the prestigious Bellagio located in Hillsdale across from Wascana Lake with great access to the U of R, Downtown and all of Regina's South amenities. Absolutely gorgeous and immaculate space that has been completely remodelled with vinyl flooring throughout, kitchen and bathroom cabinets replaced including new kitchen ceiling and fresh paint and baseboards to modernize this one bedroom/one bathroom unit. Attention to detail and thoughtful built-ins added in the dining area for extra storage offering a desk station and adjacent serving counter and with upper cabinets on each wall. East facing balcony off the living room as well as large windows in the bedroom brings in lovely morning light. The bedroom features walk-through closets leading into the full bathroom with granite top vanity. Access to bathroom also off the entry hall and there is in-suite laundry. Efficiently designed kitchen with granite counters including eating bar, sink with garburator and all appliances included. This condo can be purchased fully furnished! The Bellagio offers secure underground parking, seller added two storage cabinets in parkade, there is an amenities room and gym. Call to view today! (id:57557)
546 7th Street E
Prince Albert, Saskatchewan
Charming 1 ½ storey Midtown home with 683 square feet of living space. Situated on a spacious 66.14’ x 121.98’ fenced lot. The main floor provides a bright dining room, living room, kitchen and 3 piece bathroom. The upper level has a private bedroom with pine walls and a 3 piece ensuite. Rich in character, the property features rustic wood floors and trim work as well as a stunning stained glass window. The nicely treed back yard boasts a 3 season sunroom providing a lovely space for relaxation and enjoyment. New shingles 2023. New kitchen window 2023. New dryer 2024. Don’t miss out on this excellent starter home at an affordable price! (id:57557)
75 Ironwood Fairway Cl
Stony Plain, Alberta
AMAZING opportunity to call this STUNNING 2-storey on one of the most BEAUTIFUL lots in Stony Plain home! Over 2100 sq ft PLUS finished basement greets you as you walk in the door. Large living room with great dining space to host family & friends! Very functional kitchen with loads of prep space & great breakfast nook. Big family room with lots of natural light. MAIN FLOOR LAUNDRY! Huge pantry. Upstairs has large master suite with plenty of space for furniture, big closet & 4pc ensuite. 2 more bedrooms great for kids, guests or home office. Basement features large rec room, perfect for TV & games by the fireplace. Another bedroom, bathroom & a great office space! Double attached garage is heated too! HUGE PIE SHAPED YARD features a massive deck with both covered & open options. Powered awning, storage shed, flower beds galore! OVERSIZED SINGLE DETACHED GARAGE is the perfect shop. Heated, includes 220v power, perfect MANCAVE! RV Parking in the back for year round storage! Great cul-de-sac location!!! (id:57557)
10929 74 Av Nw
Edmonton, Alberta
Great investment property in the desirable community of McKernan! The upper floor offers over 1000 sq ft with 3 spacious bedrooms, a renovated 4-piece bathroom, bright living room, and a beautifully updated kitchen with brand new stainless steel appliances. The home includes new vinyl plank flooring upstairs and a new front door. The fully legal 2-bedroom basement suite has a separate entrance, its own kitchen, 4-piece bath, and cozy central living room—ideal for rental income or extended family. Major upgrades include two high-efficiency furnaces (2021), two hot water tanks (2021), and shingles approximately 10 years old. The sewer line has been replaced with PVC piping and includes a backflow valve for peace of mind. Additional features include 100 amp electrical, new windows, fresh carpet in the basement, a south-facing backyard, and an oversized single detached garage. Walking distance to U of A, LRT, Whyte Ave, and more—an unbeatable location with incredible potential! (id:57557)
30 11188 72 Avenue
Delta, British Columbia
Welcome to Chelsea Gate! This modern 4-bedroom, 4-bathroom townhouse offers over 2,000 sq ft of stylish living space in the desirable Sunshine Hills community. The home features an open-concept layout, air conditioning, and a gourmet kitchen with a gas stove and quartz countertops. The master suite includes a spa-like ensuite and custom closets. Additional highlights include a private backyard, two EV chargers, upgraded smart lighting, on-demand hot water, and a balcony. Residents can enjoy amenities such as a gym and party room in the common area. Conveniently located near top-rated Seaquam Secondary School, parks, shopping, and highways, this home blends comfort, technology, and luxury in a prime location. Must See! (id:57557)
2535 Blackwell Street
Ottawa, Ontario
CONSTRUCTION FENCING & GUARDRAIL RENTAL BUSINESS This is your chance to own an established construction fencing and guardrail rental business with a proven record and an extensive inventory of portable fencing, roof anchors, edge protection, and storage containers. Alltech Fencing is a well-known name in the industry, and now its available for sale priced at asset value. Here's the deal: You're buying a fully operational business with tangible, high-demand assets. No inflated valuations, just real value. Buy what you need. Offers for partial inventory purchases will be considered. If you only need a portion of the stock, lets talk. The final sale price will be adjusted based on the exact inventory at the time of closing. This is a turnkey opportunity for an existing rental business looking to expand, a construction company ready to cut rental costs, or an investor who knows the power of hard assets in a high-demand industry. Call now - lets make a deal! (id:57557)
113 - 2535 Blackwell Street
Ottawa, Ontario
MACHINE SHOP & METAL FABRICATION BUSINESS Looking for a business with serious potential? Alltech Machine Shop is an established name in metal fabrication, offering premium machining and sheet metal services. This is an opportunity to step into a fully equipped operation with existing infrastructure, specialized equipment, and a strong industry reputation. Why this deal stands out :The shop has scaled down in recent years, but the equipment, tools, and resources are ready to go. You're buying hard assets at serious value. The property itself is not included, but the lease can be assumed, keeping you in a strategic location without the burden of ownership. Limitless potential. Whether you want to ramp things back up or pivot into a new industrial niche, the foundation is here. This is a rare chance to own a machine shop without the hassle of starting from scratch. If you're an entrepreneur, investor, or an existing business looking to expand, this is your moment. Call now to schedule a tour and see the opportunity for yourself! (id:57557)
5 8713 158 Street
Surrey, British Columbia
Fall in love with this 4BR 3.5BTH Fleetwood townhome. Rich laminate flooring flows throughout the main leading towards your spacious living/dining room illuminated by a beautiful picture window. Your inner chef will love cooking in the bright & open kitchen boasting sleek stainless steel appliances, modern cabinetry, a huge island/breakfast bar & handy powder room. Upstairs features well-lit, cheery bedrooms with generously sized master offering a walk-through closet & tranquil en suite. The 1 BR & full bath below is perfect for guests, teens or inlaws & easily converts to an enviable work from home space. Located in a quiet yet central area, Fleetwood Mews is steps to Woodland Park Elementary, Holy Cross Secondary, Fraser Hwy, Fresh St. Market & a future skytrain station. (id:57557)
47 New Brighton Link Se
Calgary, Alberta
OPEN HOUSE SATURDAY JUNE 21 from 2-4PM - Well maintained family home on a large corner lot in a great neighborhood, close to schools, the community center, shopping, and restaurants. The west facing backyard is a highlight, with a concrete RV parking pad, a spacious patio, a large shed, and mature trees providing privacy and shade. Inside, the 9' ceilings and open concept layout create a bright and welcoming atmosphere. The kitchen features warm maple cabinetry, stainless steel appliances, a corner pantry, and a central island, while the dining area easily accommodates a large table and opens to the backyard through sliding doors. A cozy gas fireplace anchors the living room, and main floor laundry adds convenience. Upstairs, the generous bonus room is filled with natural light, and all three bedrooms are nicely sized, including the primary suite with a walk-in closet and a 5-piece ensuite with a separate corner tub and shower. The fully finished basement offers a huge recreation room and a third full bathroom. Additional features include air conditioning, a water softener, and a heated garage. (id:57557)
1 1441 Hillside Ave
Victoria, British Columbia
Welcome to this lovely 3 Bed, 1.5 bath townhouse located in the heart of Victoria! This bright and spacious 1104 sq ft home is situated within a well maintained, family-oriented complex and has been recently updated with new carpeting and fresh paint throughout. The inviting open-concept living area is perfect for both relaxing and entertaining. You'll also appreciate the private, fenced backyard which includes an exposed aggregate patio and a lawn. This home comes with a single garage and the added convenience of visitor parking. Ideally located, this immaculate home is within walking distance of Hillside Mall, close to bus stops, across the street from Aberdeen Hospital, and near both Camosun College and UVIC. Enjoy the convenience of urban living with easy access to parks, cafés, and shopping.This townhouse presents an excellent investment opportunity for families, students, or anyone seeking a comfortable and conveniently located home (id:57557)
202 363 Tyee Rd
Victoria, British Columbia
GST INCLUDED, BRAND NEW HOME! Welcome to Dockside by Bosa Development. 363 Tyee is a 13-storey, concrete building now complete and MOVE IN READY! Designed with livability in mind, this Southwest facing 2 Bed + 2 Bath offers 936 sqft of living space and approx 114 sqft balcony and 2nd patio off the primary. The kitchen features Stosa Italian Cabinetry, Quartz Counters, and single slab backsplash. Pair it with high-end appliances: Blomberg Fridge, Dishwasher, Fulgor Milano Oven and Gas Cooktop. Elevated resident exclusive amenities include a rooftop patio with BBQ cooking and seating, dining and gas fire pit, an equipped fitness facility, social lounge, pet wash station, and bike tuning station. Spanning 15 acres along the Upper Harbour, where Vic West meets downtown Victoria, Bosa Development is bringing purposefully designed homes to Dockside Green, continuing the legacy of this transformational waterfront community. Price INCLUDES GST. Contact your realtor now for a showing! (id:57557)
1 - 242 Bridge Street
Carleton Place, Ontario
Carleton Place Bridge St - 2 Bedroom Apartment ground floor - Available September 1, 2025. Bright spacious apartment in a quiet, clean, non-smoking building with steps from the Mississippi River, shopping, restaurants, recreation and more. This ground floor apartment features: four piece bathroom, stainless steel appliances, courtyard/garden for building tenants. Includes water. Laundry facilities in the building. Private balcony. Building is secured by Surveillance Security Cameras 24/7. Good rental and work References and good credit record a must, and one year lease required. $2,500/month + hydro. Available September 1, 2025 (id:57557)
2622 Lighthouse Lane
Pender Island, British Columbia
Architect-Designed Island Gem! 2 Bed | 3 Bath | Ocean Glimpse This custom West Coast home offers quality, comfort, and natural beauty at every turn. Designed to maximize light, views, and airflow, it features main-level living with 2 bedrooms (including primary with ensuite & walk-through closet), maple hardwood floors, granite counters and an airtight wood stove. The sunny south-facing deck offers an ocean glimpse, while the lower level provides flexible space for guests, hobbies, or a home office-with walk-out access. Outside, enjoy fruit trees, a pond, rockscape gardens, all tucked into a peaceful, partially fenced setting. Includes cedar shingles & matching carport. Low moorage rates available at Thieves Bay Marina. Live comfortably, beautifully, and efficiently-this one has it all. (id:57557)
607 583 Beach Crescent
Vancouver, British Columbia
Welcome to the "Parks West 2" in Yaletown!!! One of the most sought-after complexes in Yaletown. This spacious 1 bedroom and Den will meet all your needs with stainless steel appliances, quartz countertops and a den that can be used as an office. First class amenities that includes 24-hour concierge, swimming pool, Sauna/Steam, and lounges. Walk out your front door to the magnificent Vancouver seawall, George Wainborn Park and only a short distance to restaurants, shops, the marina, and sky train. This won´t last long! (id:57557)
912 988 Quayside Drive
New Westminster, British Columbia
Experience luxury living at its finest in this rarely available, west-facing 1 bedroom, 1 bathroom unit at Riversky 2 by Bosa. Enjoy the breathtaking river views on your covered balcony deck. The unit has thoughtful features such as a slide-out kitchen table for 8 built into the kitchen island, a built-in fold-out bed located in the living room, and clever storage solutions throughout the unit. The sleek kitchen boasts a gas cooktop, wall oven, and built-in appliances. The location can't get better, as you're perfectly situated in vibrant New Westminster, steps from Skytrain, dining, shops, and the quayside boardwalk. Building amenities include gym, yoga room, rooftop terrace, and more. One storage locker is included. Your riverside oasis awaits - don't miss out! (id:57557)
6 11888 Mellis Drive
Richmond, British Columbia
Welcome to Parc Camelot, a gated, family-friendly complex in Richmond! This quiet inside unit features 3 bedrooms, 3 bathrooms, and many updates including a newer roof (2022), laminate flooring, countertops, and lighting (2021). The main floor offers 9' ceilings, radiant heating, a gas fireplace, skylight, and balcony. Upstairs has a spacious primary bedroom with ensuite plus two more bedrooms. Tandem garage fits 2 cars. Enjoy a fully fenced backyard, perfect for kids and pets. Close to schools, shops, transit, and major routes. Low strata fees. Motivated seller - try your offer! (id:57557)
7346 Bear Road
Prince George, British Columbia
This solid updated 5 bedroom home is on an enormous 1/3rd acre lot and is in a perfect location close to shopping, recreation, and schools. Main floor boasts fresh paint and flooring, updated kitchen and bathes, 3 large bedrooms, and laundry. Basement has separate entrance with excellent suite potential plus has also been freshly painted with new floors. Lots of other updates like newer roof, newer HWT and furnace. Yard will really impress with front and back decks that are perfect for relaxing or entertaining at any time of day. (id:57557)
8 Black Rivers Place
Ottawa, Ontario
Welcome to this charming Holitzner detached home, nestled on a quiet cul-de-sac in a family-friendly neighbourhood. With a fully fenced backyard and a double car garage, this 3+1 bedroom, 3-bathroom home offers both comfort and style.Inside, you'll find hardwood floors throughout the main floor, with a spacious formal living and dining area, and a sunken family room featuring a wood-burning fireplace. The kitchen boasting pot-and-pan drawers, a breakfast bar, stainless steel appliances, quartz countertops, and an inviting eat-in area. Upstairs is carpeted with three generously sized bedrooms. The main bathroom with a modern vanity, lighting and tiled shower. The primary bedroom with a walk-in closet, an en-suite, complete with a glass shower, quartz counters, and double sinks. The finished basement provides additional living space with a recreational room, den, and an extra bedroom. Outside, the spacious backyard, featuring a storage shed and a gas BBQ hookup for easy outdoor cooking. Located in a quiet, safe neighbourhood, this home is within walking distance to parks, trails, a baseball diamond, and schools. (id:57557)
74 Tapadero Avenue
Ottawa, Ontario
Your Private Oasis Awaits. Stunning 4-Bedroom Home with No Rear Neighbors! Welcome to this rarely offered Monarch Galloway model, tucked away on a premium lot with no rear neighbors and uninterrupted sunset views in the prestigious Blackstone community. This meticulously maintained 4-bedroom, 3-bathroom home offers nearly 2,800 sq. ft. of thoughtfully designed living space - perfect for modern family living. Step inside to a sunlit open-concept layout featuring a spacious foyer, elegant living and dining areas, and a cozy family room with gas fireplace and pot lights. Stylish upgrades like premium stair spindles and posts add a sophisticated touch throughout. The chef-inspired kitchen is the heart of the home boasting extended tall cabinetry, granite countertops, a gas range, and a premium Zephyr 1000 CFM hood fan for high-performance cooking. The bright eat-in area overlooks your backyard oasis. Step outside and discover effortless outdoor living: a composite deck (no staining ever needed), PVC fencing, custom stone patio, and natural gas BBQ hookup - no propane tanks required! A gazebo, BBQ, and outdoor furniture are all included, so you can move in and entertain right away. Upstairs, the primary suite offers hardwood flooring, a luxurious spa-like en-suite, and his-and-hers walk-in closets. Three additional bedrooms, a full bathroom, a charming balcony, and a convenient second-floor laundry room complete this level. The professionally finished basement (2022) adds a spacious recreation room perfect for movie nights, a kids' zone, or home gym plus three large storage areas and a rough-in for a full bathroom, offering future flexibility. Schedule your personal viewing today! (id:57557)
#9 53220 Rge Road 25
Rural Parkland County, Alberta
Imagine living in this beautifully updated 1,829 sq ft bungalow, nestled on 8.2 acres of peaceful, park-like land. A long private driveway welcomes you home, leading to an oversized heated 4-car garage with 9-ft ceilings, drains, and 220V power. Step onto the wraparound deck—covered in front—to enjoy wildlife views and quiet mornings. Inside, the bright, open kitchen features patio doors for easy access to the BBQ or that first cup of coffee. Recent 2025 updates include flooring, paint, baseboards, ensuite shower, furnace, hot water tank, washer/dryer, dishwasher, lighting, and more. The spacious mudroom and new pantry offer excellent function, while the huge 5-ft crawl space gives you endless storage. Enjoy evenings around the fire pit, and take advantage of the garden and wood sheds. This is more than a home—it’s a lifestyle. Come see it for yourself! 15 Mins to Stoney Plain and 30 mins to Edmonton (id:57557)
4111, 115 Prestwick Villas Se
Calgary, Alberta
Welcome to this apartment that feels more like a townhome, located in the charming, walkable community of Prestwick in McKenzie Towne. This spacious main-floor unit offers 2 bedrooms, 2 bathrooms, a den, and an open-concept living, dining, and kitchen area. Features include quartz countertops, updated flooring, a tiled fireplace, in-suite laundry, and underground parking. The south-facing patio opens to a sidewalk with direct access to visitor parking. The generous primary bedroom includes a walk-in closet and 4-piece ensuite. Enjoy Prestwick’s tree-lined streets, nearby parks, schools, and shopping on High Street—all in a vibrant, family-friendly southeast Calgary neighbourhood. (id:57557)
2612 43 Avenue
Lloydminster, Saskatchewan
Refreshed + Ready , Bright Bi-Level in a Family-Friendly Cul-de-Sac. This freshly updated bi-level checks allthe boxes — bright, airy, and move-in ready. Nestled in a quiet cul-de-sac just steps from Winston ChurchillSchool and Jaycee Hill Park, it’s the perfect location for any lifestyle. Inside, the home has been freshlypainted throughout with soft, neutral tones. The main floor features a sun-filled living room with hardwoodfloors, a functional U-shaped kitchen with plenty of storage, and three spacious bedrooms — ideal for agrowing family. A full 4-piece bathroom completes the main level. Step out the back door and enjoy a private,fully fenced yard lined with mature trees — the ultimate outdoor retreat for kids, pets, and summer BBQs.Downstairs, the basement offers two more large bedrooms, a second full bathroom, and a generous familyroom perfect for movie nights or play space. There’s also a large laundry/utility room with tons of extrastorage. and another fridge. With new shingles, and plumbing, five bedrooms, and a pristine turnkey condition, this one is a must-see. Clean,classic, and move-in ready (id:57557)
1217, 6224 17 Avenue Se
Calgary, Alberta
Step into comfort and style in this beautifully updated 1-bedroom, 1-bathroom apartment. Fresh paint and brand-new carpet throughout giving the space a modern, clean feel, ready for you to make it your own. Enjoy a cozy living area, a well-equipped kitchen, and a comfortable bedroom with plenty of natural light. Conveniently located near shops, dining, and public transit, this apartment offers the perfect blend of comfort and convenience. Don't miss out on this freshly refreshed gem – schedule a tour today! (id:57557)
288145 160 Avenue W
Rural Foothills County, Alberta
Nestled in the trees on 4.3 acres in Priddis, this bungalow property offers extraordinary privacy and panoramic, million-dollar mountain and hillside views to the West. Inside, you’re welcomed by cathedral ceilings and large windows that flood the space with natural light. The main level offers over 2,200 sq ft of living space with three bedrooms and two bathrooms. The front sitting room is a highlight of the property, positioned to maximize views of the Rocky Mountains through a dramatic wall of West-facing windows. A gas fireplace anchors the living room, creating a warm and inviting central space. Solid core doors throughout the home add to the sense of quality and craftsmanship. The kitchen is both functional and bright, with white cabinetry, a Bosch gas cooktop, a built-in Dacor oven, a Miele dishwasher, and ample counter space. The dining area is surrounded by windows and finished in hardwood flooring, as is the hallway and kitchen. The new carpet offers softness in the bedrooms and living areas. The laundry room, complete with Miele washer and dryer, is conveniently located on the main floor along with a 4-piece bathroom. The 5-piece ensuite in the primary bedroom features new tile flooring, a deep jetted tub, double vanities, and a separate shower. The suite also includes a walk-in closet with built-in shelving and dual hanging space, offering both functionality and organization. Descend downstairs to the fully developed walkout basement that adds another 2,117 sq ft of living space. With three additional bedrooms, a 3-piece bathroom, and a large family room centred around a wood-burning fireplace with gas starter, built-in shelving, and expansive windows that bring function and light into the lower level. This space is kept comfortable year-round with in-floor heating. The triple-car garage features in-floor heat and provides space for vehicles, equipment, and storage. Exterior access from the garage leads directly into the home through 2 separate doors. On e door leads to the main floor and another to the basement. One of the true highlights of this property is the private walking path that encircles the neighbor hood. The trail loops through a mix of trees and open spaces, offering mountain views, forest shade, and a quiet place for walking or jogging. With benches nestled along the trail, this path offers a rare opportunity to immerse yourself in nature every day. This property offers a rare combination of natural beauty, privacy, and functional living space—ideal for families, multi-generational living, or those seeking a quiet lifestyle just west of Calgary. (id:57557)
56 Larkspur Bend
Okotoks, Alberta
BUNGALOW WITH MAIN FLOOR PRIMARY BEDROOM AND BONUS LOFT!! Do you want something NEW but don’t want the wait!?! This stunning and UNIQUE home boasts over 2000 square feet of open concept living with soaring high ceilings and an abundance of natural light. This home doesn’t quite know if it’s a bungalow with a loft or a two-storey with soaring 18-foot ceilings—but that’s exactly the charm! Whether you're upsizing, downsizing, or rightsizing, this versatile layout offers the best of all worlds. And don’t let the square footage fool you—there’s an additional 1,150 sq ft of potential waiting to be developed in the expansive basement. Enter the stunning foyer that immediately impresses, flowing seamlessly into a spacious kitchen with an oversized island, extensive cupboard space, elegant finishes and bright, airy layout that connects effortlessly to the expansive dining and sun-filled living areas-perfect for hosting or everyday comfort and tranquillity. Impress all your friends with magnificent 18 ft ceiling over your living room, dining room and kitchen. Rare, main floor primary bedroom retreat, designed with convenience in mind, you’ll love this gorgeous retreat featuring a walk-in closet and a luxurious ensuite bath. The main level also includes an updated laundry and mud room with beautiful shelving and built in cupboards. The 2nd story offers two generously sized bedrooms connected by a Jack and Jill bathroom, a versatile bonus room, and access to a private balcony- perfect for enjoying morning coffee. Enjoy the many upgraded aspects of this home (over $100,000), including the upgraded flooring all the way through the primary bedroom, gorgeous barn door, upgraded mirrors and shower fixtures in the primary bath, upgraded light fixtures and window coverings throughout (some with remote control), designed for maximum functionality and style. In your spacious 2 car garage, you will enjoy added shelving for storage and a garage heater. Step outside to a large back pat io that looks out onto a beautifully maintained green space with serene walking pathways and no rear or side neighbors, offering privacy and a peaceful setting. The large undeveloped basement mimics the main floor sq footage and offers ample storage, or the development potential of your dreams! This home blends spacious living with thoughtful design- ideal for families, entertaining, and everyday comfort. (id:57557)
110 Cityside Grove Ne
Calgary, Alberta
Welcome to The Graydon Corner Style Duplex located in the vibrant and growing community of Cityscape, Calgary! This beautiful corner unit offers the perfect blend of functionality, modern upgrades, and family-friendly design—making it a must-see for buyers seeking comfort, style, and convenience. KEY FEATURES & UPGRADES: Luxury Vinyl Plank Flooring throughout the main levelQuartz Countertops in the kitchen and all bathrooms, Stainless Steel Appliances, Pot Lights and Knockdown Ceilings, Tiled Bathroom Floors for a polished, modern touch, Fridge Water Line Roughed-In 3pc Plumbing Rough-In in the basement for future development, Large Windows offering an abundance of natural light .MAIN FLOOR HIGHLIGHTS: Inviting front porch—perfect for relaxing or entertaining Spacious foyer with built-in shoe storage & generous coat closet, Cozy living room ideal for family gatherings, Open-concept kitchen & dining area Stylish powder room Additional storage space for added convenience. UPSTAIRS RETREAT: 3 large bedrooms (two currently fit king-size beds with room to spare!) Primary suite with: Walk-in closet, Luxurious ensuite,French sliding doors to a private balcony, Bonus room perfect for movie nights, a home office, or a kids’ play area, Convenient upper-floor laundry. BASEMENT & GARAGE: Unfinished basement with large windows and rough-ins—ready for your personal touch Ample storage space for seasonal items and more, Double attached garage with rear paved alley access. COMMUNITY & LOCATION: Steps away from the main commercial plaza—groceries, dining, and more! Surrounded by parks, playgrounds, and walking trailsA family-friendly community ideal for growing families or first-time buyers Don't miss your chance to own this amazing home—book your private showing today! (id:57557)
55209 Rr 35
Rural Lac Ste. Anne County, Alberta
Dream property one mile away from Lac St. Anne Lake. 39.98 acres mostly treed very private.Great location close to highway 43 and Ross Haven. Build a cabin , build a house or make a recreational area. Close to the lake which has great all year round fishing. Sky is the limit (id:57557)
Forbes / Carpenter Acreage
Wynyard, Saskatchewan
Discover the charm of rural living on this well-maintained 6-acre acreage just outside Wynyard, SK, near the new BHP mine. This welcoming home features 3 main floor bedrooms, including a master with 2-piece ensuite, a full main bathroom, and bright, open-concept kitchen, dining, and living areas with large windows that fill the space with natural light. The finished basement offers a spacious family room, laundry, an additional bedroom, and a versatile bonus room with access to the back deck—also accessible from the main entry and attached garage. The property includes an insulated and sheeted single attached garage, plus a connected two-car garage for added storage or workspace. The well-treed yard features a deck perfect for outdoor enjoyment. While the rear parcel—currently fenced and set up for horses with a shelter—is not included in this listing, it is available for purchase. With updates like a new roof (2024), upgraded electrical panel in the garage, and some basement flooring, this acreage blends comfort, practicality, and potential in a serene country setting. (id:57557)
21427 95 Av Nw
Edmonton, Alberta
Welcome to this fantastic 3 bedroom, 2.5 bathroom home in sought-after Webber Greens! The main floor offers rich hardwood flooring in the large living room with plenty of sunlight. The kitchen showcases granite countertops, silgranit sink, soft-close drawers, and stainless steel appliances designed for both style and function. The open-concept layout makes entertaining a breeze. Upstairs, you’ll find 3 spacious bedrooms, 4-piece main bathroom, and a primary suite with its own 4-piece ensuite and built-in organizers in the closet — perfect for keeping everything in its place. Enjoy the oversized heated garage equip with an 8' tall door, garage heater, & 220V plug. The home also has hot water on demand, and newly installed central air-conditioning for year-round comfort. The fully fenced backyard is ready for summer fun, pets, and play. All of this just blocks from two public K-9 schools, a Catholic K-9 school, shopping, amenities, and the brand new rec centre. Move-in ready and waiting for you! (id:57557)
314 163 175 A Street
Surrey, British Columbia
ASSIGNMENT OF CONTRACT - Welcome to Douglas Green Living, a charming new community featuring 64 condos and 28 townhomes. This beautiful, spacious 3 BEDROOM unit boast high-end appliances, luxurious finishes, 2 parking stalls & 1 storage locker. Nestled in a tranquil local neighbourhood, you'll be within walking distance to Douglas Elementary School and serene family parks. Just a short 5-minute drive away, you'll find the vibrant White Rock beach, along with a variety of shops, restaurants, and grocery stores. The projected completion date is July 2025. (id:57557)
2 Wishart Street
Red Deer, Alberta
A beautifully maintained 3 bedroom, 3 bathroom bungalow nestled in the heart of West Park, Red Deer. Spanning across a generous living area of 1178 sq.ft, this stunning bungalow defintely shows pride of ownership. Step inside to discover a well-lit, inviting interior, featuring brilliant new windows and a brand-new front door. Experience the charm of quality construction and captivating vaulted wood ceilings as you walk into the living room. The living comfort escalates with a high-efficiency furnace and on-demand hot water system. The ample beauty is just not confined within the four walls. A recently installed roof (2022) is there for guaranteed protection, while the finished basement stands as a perfect space for movie nights and has extra storage. The outdoor space is nothing short of impressive—there is a heated, fully finished 24x26 detached garage that can easily house your vehicles or serve as an incredible workshop. Moreover, the well-kept yard adds a splash of greenery and exudes great curb appeal.Located on a corner lot, this property is just a stone's throw away from walking and biking trails—perfect for those who love to stay active. In proximity lies the beautiful Heritage Ranch as well as Red Deer Polytech. Being 4 minutes to the highway you are an hour and half to both Calgary and Edmonton. Experience the best of West Park living. This bungalow is more than just a house - its a home. (id:57557)
77 Leland Street Unit# 119
Hamilton, Ontario
Modern ground-floor studio condo just steps from McMaster University, ideal for students, professionals, or investors. This well-maintained, open-concept unit features high ceilings, large windows, and a private 3-piece bathroom. Includes one (1) owned surface parking space. The building offers on-site laundry, secure indoor bike storage, visitor parking, 24/7 emergency maintenance, security cameras, and nighttime security. Located beside the Hamilton-Burlington Rail Trail and close to transit, shopping, dining, and green space. Vacant possession available—excellent turnkey investment opportunity. (id:57557)
Nernberg Acreage
Longlaketon Rm No. 219, Saskatchewan
Welcome to this beautifully maintained and spacious 2-storey home located just outside the town of Craven, set on 5 picturesque acres with a lake view. Built in 1975 and thoughtfully updated over the years, this 3,410 sq ft residence offers 5 bedrooms and 4 bathrooms—ideal for families seeking space and tranquility. Located approximately 1,500 feet off the highway, the home combines privacy with easy access. Inside, the main living area features vaulted ceilings, a gas fireplace, and a wet bar—perfect for entertaining or relaxing. The piano will remain with the home. Numerous upgrades ensure efficiency and comfort, including a high-efficiency furnace (2018), on-demand hot water, patio doors replaced in 2019, and nearly all windows upgraded from 2019–2021 (only two with droplets). The exterior boasts 2-inch insulation and Hardie board siding (2022), new soffits and eaves (2023), and fiberglass shingles (2015). Step outside to enjoy a second-floor balcony, two natural gas BBQ hookups, underground hydrants, and an outdoor swimming pool for summer enjoyment. The property includes a 36' x 30' oversized, insulated, and heated detached garage, a 24' x 48' pole shed, an 11' x 12' chicken coop, and two garden sheds. For the kids, there’s a swing set, play structure, trampoline, and zipline. RV parking with three plug-ins adds extra convenience. The home is serviced by a Water Co-op line and a gravity-fed well with potable water, plus a concrete septic tank. Located in the Lumsden School District, with bus pickup to both Lumsden Elementary and High Schools. Craven offers essential amenities such as a grocery/convenience/liquor store, gas station, and restaurants. This exceptional property offers a perfect blend of comfort, utility, and outdoor living in a peaceful, scenic setting. (id:57557)
15 Empress Avenue
Hamilton, Ontario
This is a great opportunity to lease 2662 sq ft for a professional business. Six useable rooms plus a large reception area, plus rooms in the lower level. Conveniently located just office off of commercial Upper James Street on Hamilton mountain. Freshly painted throughout. (id:57557)
69 Bensley Lane
Hamilton, Ontario
Luxury townhouse in the heart of Hamilton, ON! Located in the amazing Mountainview neighbourhood, this home is surrounded by scenic trails, top-rated schools, convenient highway access, Mohawk College, McMaster University, and the Meadowlands shopping area.Inside, youll find an open-concept living space with modern light fixtures and a stunning kitchen featuring quartz countertops and stainless steel appliances. The second floor offers three spacious bedrooms, two full bathroomsincluding a luxurious ensuite with heated floorsand a convenient half-bath. Laundry is also located on the second floor. Plus, enjoy the added bonus of a walkout basement! (id:57557)
2107 - 27 Mcmahon Drive
Toronto, Ontario
Luxury Building in Concord Park Place Community. 530 Sqft Of Interior + 163 Sqft Of Balcony. With 80,000 Sqft Of Amenities, Tennis/Basketball Crt/Swimming Pool/Sauna/Formal Ballroom And Touchless Car Wash, etc. Features 9-Ft Ceilings, Floor To Ceiling Windows, Laminate Floor Throughout, Roller Blinds, Premium finishes, Quartz Countertop, Spa Like Bath With Large Porcelain Tiles. Balcony With Composite Wood Decking With Radiant Ceiling Heaters Looking To Toronto Skyline. Steps To Brand New Community Centre And Park, minutes walk to Bessarion & Leslie Subway Station, Go Train Station, And Minutes To Hwy 401/404, Bayview Village & Fairview Mall. (id:57557)
684 Hillview Ave
Ladysmith, British Columbia
Expansive Ocean Views on a Private Cul-de-Sac in Ladysmith Nestled on a quiet cul-de-sac in the charming town of Ladysmith, this inviting home offers stunning, panoramic ocean views and a lifestyle full of possibilities. Just minutes from shopping, recreation, and scenic trails, the location is ideal for both convenience and outdoor enjoyment. The property boasts a large, sunny, and level backyard—perfect for gardening, entertaining, or simply soaking up the sun. Mature apple and crabapple trees, blueberry bushes, and established perennials add character and color to the low-maintenance yard. There's even space to expand your garden dreams. An attached garage plus a separate shed provide ample storage for tools, equipment, and more. Inside, the bright main level features an open-concept living, dining, and kitchen area, all bathed in natural light and framed by breathtaking ocean views. Enjoy 3 spacious bedrooms and 2 full bathrooms upstairs, with the lower level offering a walk-out basement ready for your personal design touches. The lower level also includes a bright 3-piece bathroom, laundry area, and generous storage space. A newer expansive deck (approx. 3 years old) extends your living space outdoors—ideal for morning coffee or sunset dinners overlooking the sea. Additional features include a built-in vacuum system, abundant storage throughout, and a functional layout that’s perfect for families or those looking to create a suite or flex space downstairs. This home combines natural beauty, privacy, and potential—an opportunity not to be missed! (id:57557)
20 Parklane Place
Strathmore, Alberta
Welcome home to this well maintained Adult Living complex (50 +). This unit is located in a quiet cul-de-sac, and backs onto a canal and walking path. The moment you enter the home you are greeted by ceramic tile entrance and beautiful hardwood throughout the living room, dining room, hallway, primary bedroom and the flex room. The Kitchen, bathrooms and laundry room all have Lino, no carpets, so great for allergies or pets. The upgraded hardware is in brushed nickel with lever handles! Lighting fixtures in the living room and dining room have been upgraded as well. The kitchen boasts nice wood cabinetry with Stainless steel fridge, stove and Microwave hood fan. The flex room has a skylight which floods the room with natural light, perfect for hobbies and crafts or just enjoying the natural light. The front loader washer and dryer are just off the garage entrance with the handy 2 piece bathroom as well as closet. The primary bedroom is located right next to the 4 piece bath (Jetted tub)! The one window panel has been ordered and will be replaced as soon as it comes in (the seal is broke). There is a large crawl space with plenty of storage available. The fully fenced back yard has flower beds and an awning, and nice patio (10'X20') for relaxing and watching the birds and deers by the canal or barbequing! The front attached garage adds convenience in the Winter months, with access from the laundry room. Don't wait on this unit they sell quick and it is a tight knit community! (id:57557)
1, 27123 Highway 597
Rural Lacombe County, Alberta
This property Includes a 10,352 sq. ft. Office Building with a fully developed basement along with a 5,000 sq. ft. Industrial Shop just to the South. The Office Building features a reception, waiting area, private offices, lunchroom and washrooms on the main floor. Second floor is comprised of private offices and boardroom. Basement is fully developed with a server room, offices and washrooms. The Industrial Shop is equipped with (1) 14' x 14' O/H Door and (1) 14' x 16' O/H Door. This is a prime location located within the Burbank Industrial Park, situated between Red Deer and Blackfalds with quick access to the Prentiss and Joffre Plants. Just minutes to the West for access to QE II. Within 20 minutes or less to all main Central Alberta Industrial Parks and immediate access to all major highways, including: QEII, Highway 2A, and Highway 597. Lacombe County “Business Industrial District” allows for a variety of suitable uses. Property is fully fenced with privacy screening along Highway 597. There are (2) access points into the property. Excellent yard compaction and drainage. This can also be purchased with listing A2149567 as a package. (id:57557)
2, 27123 Highway 597
Rural Lacombe County, Alberta
This property comprises of a 16,420 SF Office Building on 3.35 Acres in Burbank Industrial Park. The interior of the main floor is laid out with a reception area as you enter the South doors to the building. Immediately to the right of the reception area is a large training room set up with a couple of office adjoining the training area. The remainder of the main floor is set up with office area and demised working areas. In addition the is server room, utility room, large storage room with large fire proof filing cabinets, bathrooms and a kitchenette area.*Note - This a Modular Construction set up as a training and administration center. The building includes a Roof Mounted HVAC System along with A/C. Located within the Burbank Industrial Park, situated between Red Deer and Blackfalds. Property is fully fenced with privacy screening along Highway 597. This area has excellent yard compaction and drainage. There is also a 40'x80' Bio-Tech Storage building with a man door and a 14'X16' overhead door. The flooring for the apron and inside are steel edged rig mats which are in good shape. Located within 20 minutes or less to Prentiss and Joffre gas plants, close to all main Central Alberta Industrial Parks. Only minutes to have excellent access to all major highways, including: QEII, Highway 2A, and Highway 597. Lacombe County “Business Industrial District” allows for a variety of suitable uses. This can also be purchased with listing A2149627 as a package. (id:57557)

