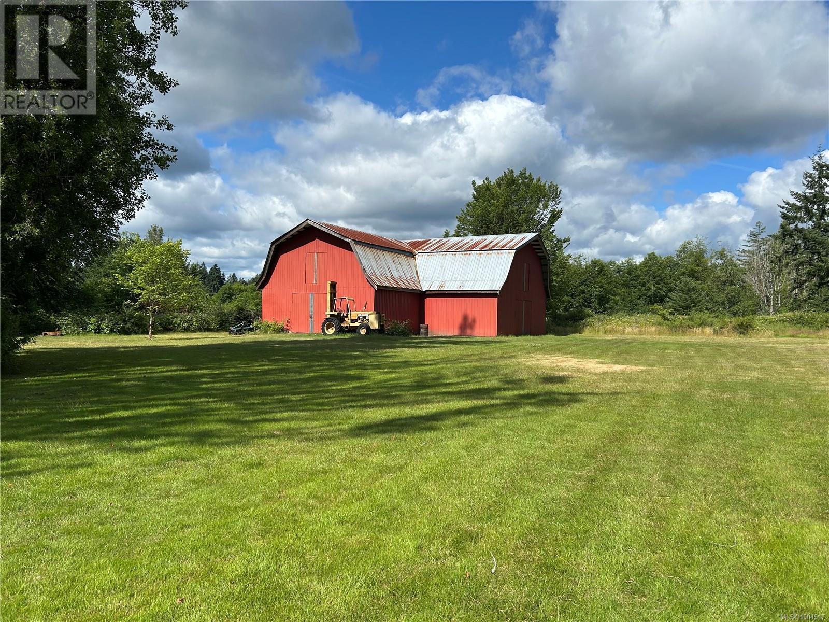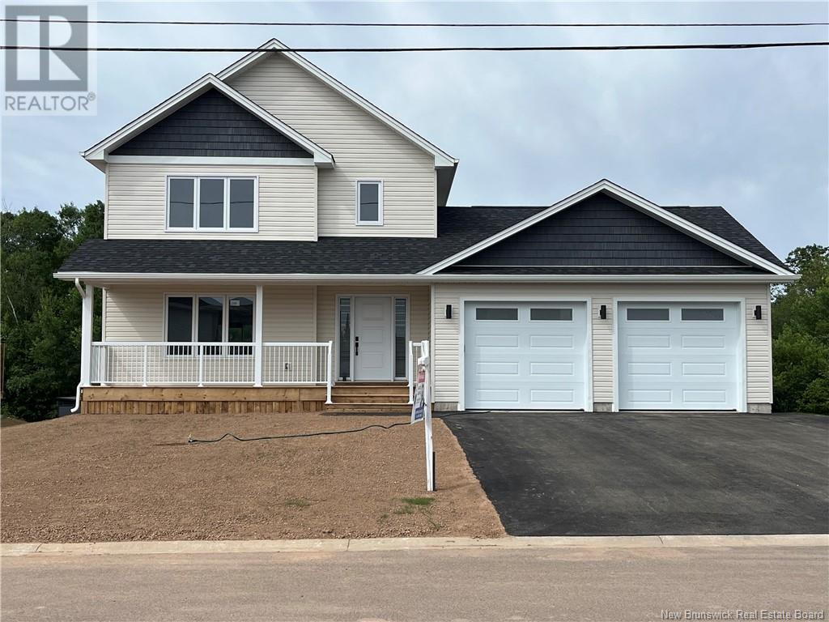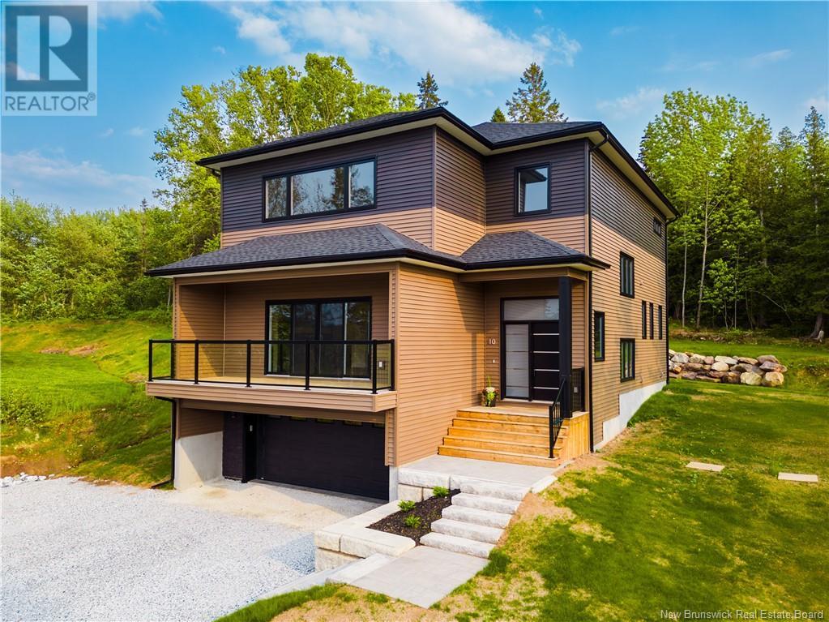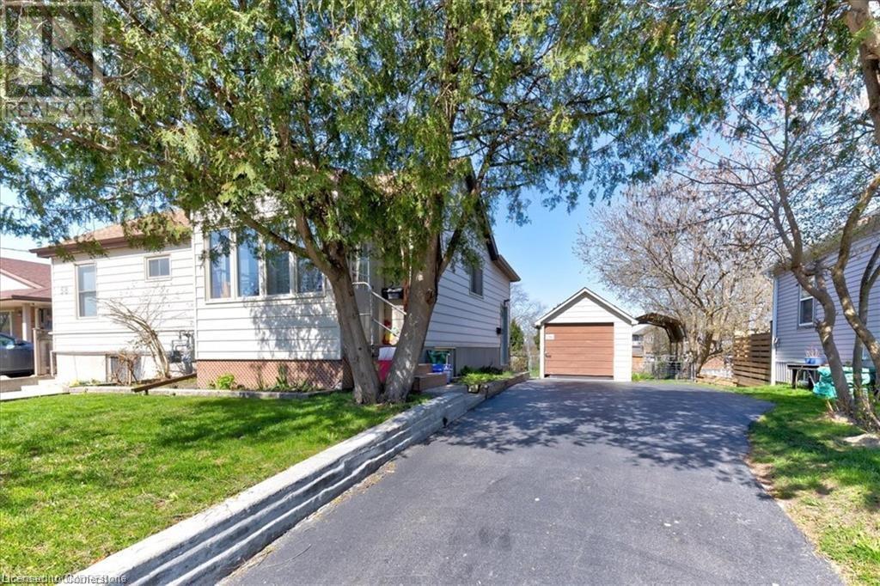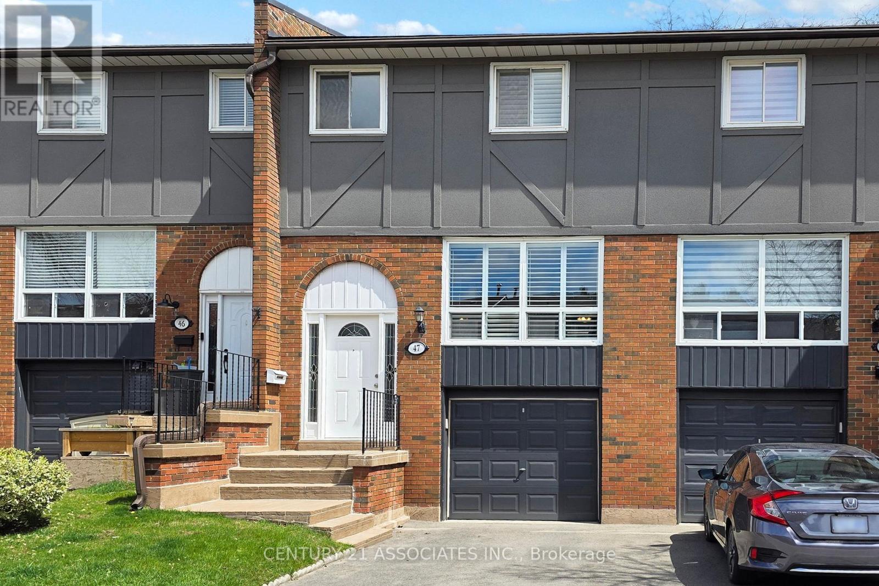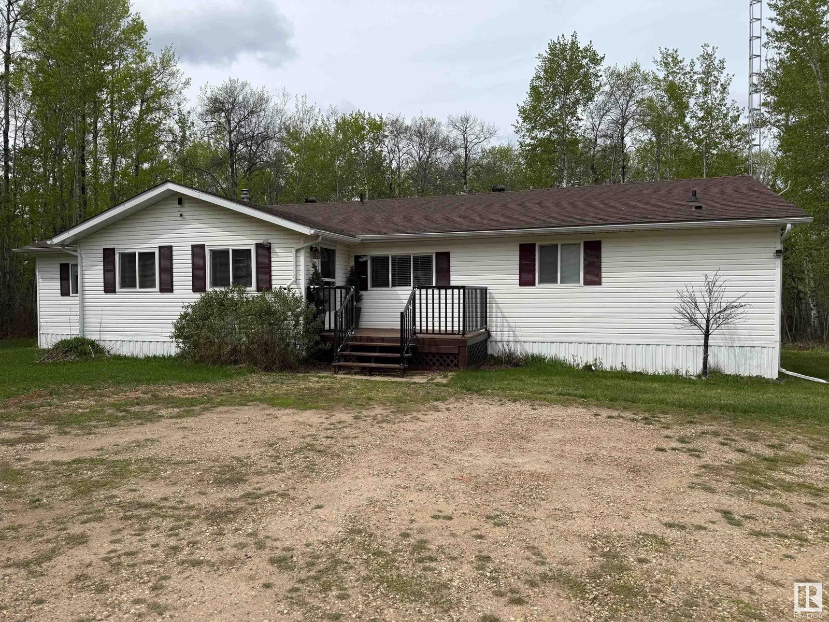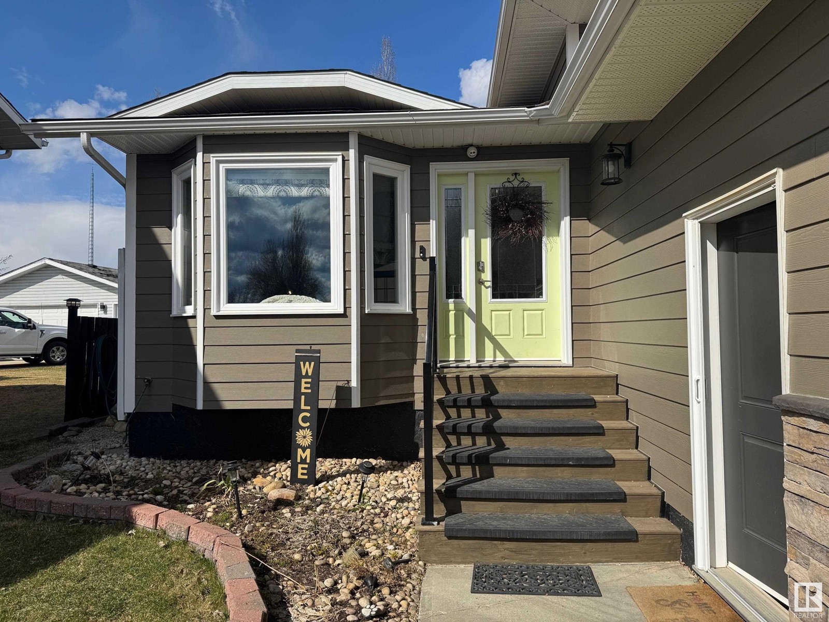4 Panorama Way
Hamilton, Ontario
Immaculate 4 bedroom detached family home in a quiet community of Lake Point. Impressive Stone, stucco and all brick detached home is located on a beautifully landscaped corner lot and has great curb appeal. Approx. 2500 sq. ft. house with lots of extra windows and details. Large front porch leading to double door entry. Impressive open concept foyer. Hardwood floors and smooth ceiling throughout the house. Main floor has 9ft ceiling. Freshly painted in neutral colors. Large formal living dining area with lots of windows. Formal family room with gas fireplace. Entrance from garage into double car garage. Oak Stairs with metal railings leading to the 2nd floor which has 4 generous sized bedrooms. Huge Primary bedroom with 5 pc ensuite and a walk-in closet. Second floor laundry and a bright den Steps away from Lake Point Park in Stoney Creek, The Yacht Club, 50 Point Marina, parks, shopping and QEW. Location is a walking distance to spectacular views of Lake Ontario. (id:57557)
31 Falls Bay Road
Kawartha Lakes, Ontario
Escape the hustle of the city to this charming A-frame retreat nestled in a quiet lakeside community, perfect for year-round living or a relaxing weekend getaway. Set on a generously sized property, this home offers the ideal blend of simplicity, comfort, and sophistication. This cozy 1-bedroom, 1-bathroom home features a durable metal roof, newer windows, heated crawl space, and all the modern comforts you're used to. Enjoy your morning coffee on the spacious front porch facing the lake, or unwind in the bright, 3-season sunroom that opens directly to the yard. Inside, the open concept main floor includes a combined living/dining area with a propane fireplace, a well-equipped kitchen with walkout to the sunroom, and a bathroom with convenient laundry (All-in-One Washer/Dryer) and extra storage. Upstairs, the loft-style bedroom offers cozy charm and extra storage area/closet. Outside, you'll love the large garden shed with overhang, perfect for storing tools or gear, and the fire-pit, ideal for outdoor entertaining. Most of the furniture including the two 55" TVs can be included, so nothing to do here except move in! **The "Tiny House" next to the A-frame home will be removed from the property prior to closing** (id:57557)
3358 Boyles Rd
Cobble Hill, British Columbia
A rare offering! Beautiful 50 acre agricultural property in Cobble Hill. Approximately 30 acres were previously used as turf. However, this level rural property would lend itself to other agricultural possibilities. Productive well at ~ 40 gal/min. The 2240+ sq ft barn has been used for storage, and also has a loft. 2 bedroom 1500 sq ft 1980s rancher with vaulted ceilings, wood details and a brick fireplace. Carport and rear patio. The property is zoned A-1, is located in the ALR and includes mineral rights. Whether you're looking for quiet solitude or it's a farm you've always dreamed of, this could be the opportunity you've been waiting for. (id:57557)
106 Melbourne Crescent
Moncton, New Brunswick
NOW AVAILABLE! FIRST TIME HOME BUYER REBATE FOR NEW CONSTRUCTION! Welcome to this stunning executive home backing onto Jonathan Creek, in this most desired area of Moncton. Property is 240 in depth and buyers would own 75 along the creek! This home features a walk-out basement in-law suitemove-in ready! The main level boasts an open-concept living area with a shiplap electric fireplace and abundant natural light. The kitchen includes ceiling-height cabinetry, quartz countertops, a large island, gorgeous backsplash, and a walk-in pantry with extra cabinetry. A mudroom and 2-piece bath complete the main floor. Upstairs, enjoy a spacious primary bedroom with a walk-in closet and a luxurious ensuite with double sinks and a tiled glass shower. Two additional bedrooms, a full bath, and laundry complete this level. The walk-out basement offers a separate entrance, full kitchen, large family room, 4th bedroom, and 4-piece bath. Includes 3 mini split heat pumps for your comfort. Topsoil/seed landscaping, paved driveway hold no warranty/ no holdbacks. 10-year Atlantic Home Warranty to Buyer on closing, NB Power rebate to builder. Vendor is related to the Realtor (r) licensed in province of NB. Book your private showing today! (id:57557)
9765 Tenth Sideroad
Erin, Ontario
Welcome to 9765 Tenth Sideroad 10 Erin!! An incredible opportunity to own a picture-perfect 1.93 Acre private oasis in South Erin. Property Highlights: Charming 2- Bedroom Bungalow with warm, inviting principal rooms. Cozy Dining Room with a wood-burning fireplace. Massive Heated Shop - 50'x30' Future Building with Storage loft. Detached 2-Car Garage with leisure cave loft, a wood stove, and plenty of parking on the long driveway. Beautiful Outdoor Space featuring majestic trees, a quality hot tub, and a covered gazebo patio. Peaceful, Sought-After Location - tranquil, scenic, and full of charm. Whether you're looking for a hobbyist's paradise, a quiet retreat, or a move-in-ready home with workshop space, this property checks all the boxes. Don't miss your chance to experience the stunning Erin escape. (id:57557)
18 Barton Street
Chipman, New Brunswick
Nestled in the heart of the peaceful village of Chipman,this charming 3-bedroom mini home is a wonderful opportunity for anyone seeking comfort,convenience,and value.Whether you're a first-time homebuyer,looking to downsize,or searching for an affordable investment property,18 Barton St. checks all the boxes.Located just seconds from all local amenities,this home offers the best of both worlds:the tranquility of small-town living with the convenience of everything you need close at hand.Step inside and youll immediately appreciate the warm and inviting atmosphere.The open-concept kitchen + living room create a spacious + functional layout thats perfect for entertaining or relaxing with family.Large windows throughout the home bring in plenty of natural light,making the space feel bright.Each of the 3 bedrooms are comfortably sized, offering flexibility for families,guests,or even a home office.Outside,you'll find even more to love.The private backyard offers the perfect setting for kids to play and pets to roam.The spacious deck is ideal for hosting summer BBQs or simply enjoying your morning coffee.The detached garage adds excellent value offering ample room for storage,a workshop,or creative projects,property also features a paved driveway.This well-maintained home offers exceptional value and the kind of lifestyle thats hard to find at this price point.Whether you're starting out,starting over,or simply looking for a cozy place to call your own,18 Barton is a must-see. (id:57557)
618 - 1700 Eglinton Avenue E
Toronto, Ontario
Bright and Spacious One Bedroom, One Bathroom Suite, Includes One Parking Spot & One Locker. Conveniently Located Near Public Transport. Large Mirrored Doubled Closet In Foyer. Eat-In Kitchen Overlooks Dining/Living Room Area. New Stove, Fridge and Dishwasher. Ensuite Laundry. 4 Pc bath. Bedroom Features A Walk-In Closet, And Plenty Of Room For Funiture. Open Concept Living/Dining Room Combined. Walk-Out To Private Balcony With Beautiful Views Facing Southwest. You Can See Toronto's Skyline In The Distance. Locker Included. New LRT & TTC Out Front. Minutes to DVP, 4210, Shops, Schools, Restaurants, Parks And More! A Must See!! **EXTRAS** Building Amenities Include; 24 Hours Concierge, Gym, Whirlpool, Sauna, Outdoor Pool, Tennis Court, Library, Media Room, Bollards Room, Party/Meeting Room, Guest Suites, And Visitor Parking (Underground & Surface) (id:57557)
10 Motivation Avenue
Quispamsis, New Brunswick
Welcome to 10 Motivation Avenue, an elegant new build by Homestar Inc in the growing Serenity Heights neighbourhood. This modern two-storey home offers striking curb appeal with clean lines, black-trimmed windows, and dual-tone siding. A covered front deck and a spacious stone patio off the back provide ideal outdoor living spaces. Neighbourhood amenities include access to the beautiful Hammond River just steps away. Inside, the open-concept main floor features a grand living area with a Venetian plaster fireplace with arched built-ins on either side. The designer kitchen is a showpiece, with a quartz island housing the cooktop and bespoke range hood, custom cabinetry, a seamless quartz backsplash, and a built-in coffee bar. A pantry, powder room, and combined laundry/mudroom with a dog wash station add everyday convenience to the main level. A stunning cantilevered metal and glass staircase anchors the home, connecting all three levels with dramatic style. Upstairs, the primary suite offers incredible year round Hammond River views, custom millwork, and a spa-like ensuite with a soaker tub, oversized walk-in shower, solid wood vanity, and built-in makeup counter and timeless tiling throughout. A large walk-in closet offers tailored storage. Two additional bedrooms and a full bathroom complete the upper level. With exceptional craftsmanship, elegant finishes, and thoughtful design throughout, this is a one-of-a-kind home built for those who appreciate both function and form. (id:57557)
128 Lakefield Road
Cassidy Lake, New Brunswick
This peaceful, lakefront gem is going to charm you, whether you're looking for a cottage, or a year-round home. The surprisingly large, open floor plan offers kitchen, dining and living space, and can accommodate all your furniture, and your family. Two bedrooms allow space for extra family, or an office/studio. The updated full bathroom is complemented by an additional laundry/utility room. The front deck is the perfect place to sit and wait for guests, while the back patio offers a private spot to watch and enjoy the best of lakeside living; clean, clear water for swimming, wonderful fishing, and nearly no boat traffic. A true escape, the serenity of this property is notable. The large, flat lot offers privacy, space, and opportunity... with plenty of room for garages and guest cabins. This is a perfect lakefront home, within an easy commute to Hampton, Sussex or Saint John. (id:57557)
86 Grafton Drive
Quispamsis, New Brunswick
Welcome to 86 Grafton Drive in Quispamsis, a brand new home by BlackFox Builders. This beautifully finished residence offers 2,530 square feet of total living space, featuring modern design, quality craftsmanship, and incredible value. With 9-foot ceilings throughout, the open-concept kitchen and living area is the heart of the home, complete with striking cabinetry, a butcher block island, tile backsplash, and stainless steel appliances. A spacious butlers pantry and mudroom with custom built-ins add everyday convenience. The primary suite is a true retreat with a tray ceiling, walk-in closet, and a stylish ensuite featuring a tiled shower and custom vanity. Two additional bedrooms and a full bath complete the main level. The fully finished walkout basement includes a large rec room and two additional bedroomsperfect for guests, a home office, gym, or growing families. From upgraded lighting to feature walls and a stone-accented exterior, this home is full of thoughtful touches. Move-in ready and located in a growing, family-friendly community. (id:57557)
3409 6th Street
Houston, British Columbia
* PREC - Personal Real Estate Corporation. Beautiful 2 bedroom & den rancher style home with a full basement. Huge 100 x 120 fenced yard backing onto the dyke trail system. Covered 11 x 13 sundeck, 30 x 16 two bay equipment shed. Extensively renovated in a 1920's bar fusion theme, with all the modern comforts. Ikea kitchen with marble backsplash, new appliances, faux-tin tile ceilings throughout. Lovely bathroom with glassed in tiled shower with rain-shower head. New commercial grade vinyl plank flooring; low-e windows throughout. The living room features a wood fireplace with granite surround. Full height basement is an unfinished clean slate for your future expansion or for awesome storage - new WETT inspected woodstove. Attractive exterior with black tin, cedar board n baton & refinished stucco. This home is Nice! (id:57557)
58 Fifth Avenue
Kitchener, Ontario
INCREDIBLE MULTI_UNIT HOME OPPORTUNITY FOR A FAMILY PLUS RENTAL UNIT FOR EXTRA INCOME!! The nearly new purpose-built legal Duplex home features 3 separate entrances (58, 58A and 58B), 3 kitchens, 3 separate hydro service and separate HVAC System for unit 58 and 58A and two parking lots. 58B is a granny suite. Documents for legal duplex and fire inspection are on hand. New furnace 2022. Freshly painted 2023. A lovely big cherry tree sits on the cottage-like backyard. The location is great! Nearby schools, transit, shopping, highway, movie theatre and parks! This well-maintained multi-unit home offers a spacious and functional floor plan that caters to modern living needs. With a Cottage-Like feeling, it is suited perfectly for a multi-generational family or growing household that needs more space for teenagers. Step inside to discover stunning vaulted ceilings that create an airy and inviting atmosphere throughout the living area. The living room seamlessly transitions to an elevated deck, providing the perfect space for outdoor entertainment or relaxing while enjoying the views of the deep lot and private outdoor space. The property boasts a thoughtfully designed loft space, perfect for kids to play or for additional living quarters. With its unique layout, this home offers separate living spaces ideal for multi-generational living or as a mortgage helper for added income. It is thoughtfully designed with 3 hydro meters, 2 gas meters and 1 water meter so that finances can be separated for each area. Don’t miss the opportunity to own this charming duplex that perfectly combines comfort, style, and functionality in one of Kitchener’s most desirable neighborhoods! Note: Tenant will move out in Septemper. (id:57557)
904 - 2045 Lake Shore Boulevard W
Toronto, Ontario
Prime Waterfront Luxury Rarely Offered Experience breathtaking views from this beautifully renovated 2-bedroom, 2 full-bath residence in the iconic Grande Dame of the waterfront Place Pier. Thoughtfully updated, this suite features a modern kitchen, two elegantly finished bathrooms, in-suite laundry, and a luxurious primary ensuite with dual vanities and a walk-in shower. Enjoy the convenience of ensuite and separate storage, along with one premium parking space.This prestigious building boasts an unmatched 37 amenities, including valet parking, an exclusive resident-only restaurant, private shuttle service, state-of-the-art fitness and sports facilities, tennis courts, virtual golf, and more all designed to elevate your lifestyle. Maintenance fees are all-inclusive, covering internet, specialty TV channels, and access to all premium amenities. Live in refined comfort by the water in this exceptional and rarely available offering. (id:57557)
85 Melmar Street
Brampton, Ontario
Tired of looking at boring houses?? Your search ends here!!! Read full description to fall in love with this gorgeous property. First Time Home Buyers, This is the best deal of B-Town. *** AFFORDABLE***COMPLETELY FREEHOLD***PRACTICAL LAYOUT***NO WASTED SPACE***JUST 1 YEAR OLD***NO MAINTAINANCE***EXCELLENT NEIGHBOURHOOD***OVER 1500 SQUARE FT. LIVING SPACE***NO SIDEWALK AND WALKWAYS*** 3 CAR PARKING***QUARTZ COUNTERTOP IN KITCHEN***GRANITE COUNTERTOPS IN WASHROOM***STOP AND DROP CLOSET WITH BENCH IN FOYER*** L- SHAPED MASSIVE BALCONY*** EXTENDED BREAKFAST BAR*** EXTENDED PANTRY*** HIS AND HER CLOSET IN MASTER BEDROOM*** TOP FLOOR LAUNDRY*** HARDWOOD FLOORING ON FIRST AND SECOND FLOOR*** SITUATED CLOSE TO MOUNT PLEASANT GO STATION, BIG BOX STORES, GYMS, RESTAURANTS, PLAZAS AND SO MANY OTHER AMMENITIES!!! (id:57557)
1306 Granrock Crescent
Mississauga, Ontario
Immaculate Freehold Townhouse w/ 3 Bdrm + 3 W/R ((9' Ceilings)) Freshly & Professionally Painted// Hardwood on Main Floor// Brand New Laminate Floor 2nd Level + Bsmt// Oak Stairs// Spacious Living Room// Open Concept Family Room// Lots of natural Lights// Large Eat-in Kitchen w/ Brand New Quartz Counter Top + Back Splash + S/S Appliances// Large Master Bdrm w/ 4 Pcs Ensuite + W/I Closet//All Good Size Bdrms// Private Fenced Yard// Finished Basement w/ walk-out to yard + Access to Garage// Close to Hwy, Schools, Public Transit, Heartland Centre, Restaurants, Banks, Grocery, parks and all other amenities// (id:57557)
117 Brentwood Drive
Brampton, Ontario
Don't Miss Out On This Stunning Legal 1 Bdrm basement Suite With Private entrance. This Beautiful 1 BDRM Basement Suite Complete With It's Own Separate Entrance. Located In The Prime Area With Close Proximity To All essential Amenities. Key Features: Prime Location - You Will Be In The Heart Of It All, With easy Access To The Go Station, Major Highways, Shopping Malls, Public Transit, Rogers, Grocery Stores & Much More.Don't Miss Out On This Stunning Brand New Legal 1 Bdrm basement Suite With Private entrance. This Beautiful 1 BDRM Basement Suite Complete With It's Own Separate Entrance. Located In The Prime Area With Close Proximity To All essential Amenities. Key Features: Prime Location - You Will Be In The Heart Of It All, With easy Access To The Go Station, Major Highways, Shopping Malls, Public Transit, Rogers, Grocery Stores & Much More. This Newly Constructed Legal Basement Suite Offers Both The Tranquility Of A Private Space. (id:57557)
17 Prairie Creek Crescent
Brampton, Ontario
One Of A Kind, Elegant Family Home Built in 2017. This Spacious 4+1 Bedroom, 4.5 Bathroom, Detached Home with Double Car Garage, is built on a 51 ft premium lot. 9ft Main Floor Ceiling, Dream Kitchen with Custom Coffee Bar, Farmhouse Sink, Gorgeous Appliances, Touchless Moen Faucet, Quartz Countertops, Walkout to Beautiful Backyard and Oversized Deck, Complete with Gas BBQ Hook up. Upgraded Hardwood Floors and Oak Stairs, leads to a Beautiful Layout of Large Bedrooms, Spa Inspired Master Bath. The Basement with Separate Entrance is Stunning. Professionally Finished, Over Sized Rec Rm, Wet Bar, Range Hood, Fridge and Pullout Island, Extra Bedroom, 3 Pc. Bath with Separate Laundry Hook Up in Basement. Well-designed landscaped and hardscape throughout this property (front, side and back of the house). The Quality Finishes and Intricate Details of This Home Must Be Seen in Person. (id:57557)
1352 Winterberry Drive
Burlington, Ontario
Welcome to this beautifully maintained family home in the prestigious Tyandaga neighbourhood. Situated on a spectacular pool-sized lot, this property offers privacy, mature trees, and endless potential for creating the outdoor space of your dreams. Set on a quiet, family-friendly street and mins from parks, trails, golf courses, and everyday essentials, this home offers both serenity and convenience with easy access to highways and schools. From the moment you arrive, you'll be impressed by the landscaped front yard, interlock walkway, and inviting entryway. Step inside to find a warm, functional layout perfect for modern family living. The main floor features a home office, spacious dining room with rich hardwood floors and a bright bay window, and a timeless family room with a stone-surround fireplace, wood wainscoting, and large windows that flood the space with natural light. The kitchen is both stylish and practical with SS appliances, tile backsplash, peninsula with built-in storage, and a breakfast nook with a walkout to the backyard. Upstairs, the expansive primary suite is your own retreat, featuring a walk-in closet and a luxurious 5pc ensuite (renovated 2019) with a dual-sink quartz vanity, freestanding tub, and oversized glass shower. Three additional well-sized bedrooms and a 4pc main bathroom complete the upper level, offering plenty of space for a growing family. The fully finished lower level provides outstanding versatility with a large rec room that can be customized for a media space, kids play area, gym, or additional office. A modern 3pc bathroom with a walk-in shower adds extra functionality. The backyard is a true highlight - fully fenced for privacy with mature trees, hot tub with privacy wall, wood deck, and ample green space for kids and pets. Whether you dream of summer entertaining or relaxing evenings, this yard offers limitless possibilities. A rare opportunity to own a forever home in an exceptional location! (id:57557)
Lower - 87 Nahani Way
Mississauga, Ontario
Newly renovated Extra large 2 bedroom basement apartment for lease. Large windows for each bedrooms, 1000+ living space, bright walk-up entrance! Step away to Hurontario Transit! Very rare find on the market. Lower unit pays 35% of the utilities (id:57557)
47 - 1616 Haig Boulevard
Mississauga, Ontario
Congratulations you have just found your new home! Welcome to this fabulous 3-bedroom condominium townhouse in the heart of the highly sought-after Lakeview community. With a low maintenance fee that even includes cable and Wi-Fi, this move-in-ready home offers the perfect blend of style, comfort, and convenience. Features you will Love: Bright & spacious living-a light-filled interior with large windows throughout, creating a warm, inviting atmosphere. Open-concept design, seamless flow between the living and dining areas, ideal for entertaining or relaxing in style, with upgraded laminate floors and elegant shutters. Generous Bedrooms-three spacious bedrooms, including a primary suite that offers plenty of room to unwind. Flexible Space-a lower-level recreation room that can easily serve as a home office, playroom, or even a fourth bedroom. Built-in garage & parking-secure parking plus additional storage options. Perks: Enjoy the best of Lakeview living just minutes to the lake, parks, golf courses, top-rated schools, and the exciting new Lakeview Village waterfront development. Commuting is a breeze with easy access to the QEW, public transit, and Port Credit. Family-friendly, safe, and well-managed, this condominium complex offers peace of mind and a great community atmosphere. Book your private viewing today of this lovely home. (id:57557)
653022 Range Road 224
Athabasca Town, Alberta
Spacious Bungalow on 3.11 Acres – Century Estates This well-maintained four-bedroom, two bathroom bungalow sits on a beautifully treed 3.11-acre lot in the peaceful Century Estates subdivision, just minutes from Athabasca. Inside, the home offers a bright, open layout with lofted ceilings, tasteful updates, and a cozy yet spacious feel. The primary suite is set apart from the two additional bedrooms—ideal for families wanting both connection and privacy. Step out onto the deck to enjoy views of nature and regular visits from local wildlife. Surrounded by peace and quiet, it’s hard to believe you’re so close to town. (id:57557)
3109 47 Av
Athabasca Town, Alberta
Don’t miss this rare opportunity — homes like this don’t come up often, especially with today’s housing shortage. Located in the vibrant Cornwall community of Athabasca, this home is perfectly situated near the primary school, hospital, restaurants, and shopping. It’s ideal for families, professionals, or anyone looking for comfort and convenience. This masterfully restored split-level home is packed with character and thoughtful upgrades. Pride of ownership is obvious throughout — from the stylishly renovated kitchen to the smartly finished basement. And don’t overlook the ultimate bonus: a fantastic garage hangout space that’s perfect for relaxing or entertaining. The beautifully landscaped yard is equally impressive — charming, functional, and ready for sunny days. Whether you’re sipping coffee on the patio or hosting a BBQ, this yard is made to be enjoyed. (id:57557)
504 - 4 Spice Way
Barrie, Ontario
Welcome to Bistro6 in Barrie, where luxury meets lifestyle in this stunning 2-bedroom, 2-bath condo on the 5th floor of a 2023-built building. The seller has invested $20,000 in premium upgrades, enhancing the chef-inspired kitchen boasting granite countertops, tiled backsplash, stainless-steel appliances, a large island, and recessed pot lighting. Enjoy soaring 9-foot ceilings and an open-concept layout, with a split-bedroom design that includes a primary suite featuring a 3-piece ensuite with a fully tiled walk-in shower. The thoughtfully upgraded finishes continue throughout, complemented by in-suite laundry and secure underground parking for winter convenience. Bistro6 elevates everyday living with exceptional amenities such as a community kitchen with wood-burning pizza oven and kitchen library, temperature-controlled wine storage, a full gym, yoga studio, indoor basketball court, outdoor kitchen and dining area, landscaped walking trails, playground, and outdoor yoga retreat . Perfectly located just minutes from Friday Harbour, Centennial Beach, Barrie South GO, and Highway 400, this residence effortlessly blends upscale finishes, resort-style amenities, and commuter-friendly convenience. (id:57557)
701 - 38 Andre De Grasse Street
Markham, Ontario
Brand New, Never-Lived-In 2-Storey Loft in the Sought-After Fashion District. Featuring 2+1 Bedrooms, 3 Bathrooms. The spacious den is ideal for a home office, allowing you to work comfortably and quietly. Enjoy Panoramic City Views from Your Private 200+ SqFt Open Balcony.The Spacious Primary Bedroom Includes a Luxurious 5-Piece Ensuite and Ample Closet Space. On the Same Floor: Access a Rooftop Deck with Garden, BBQ Area, and a Stylish Lounge/Dining Room Ideal for Entertaining or Unwinding . Landlord Can Provide Some Furniture Upon Request. Steps From Shopping, Dining, Public Transit, And Entertainment, Close To York University, Hwy 7/407/404.Endless Possibilities Await in This Unique Urban Space! (id:57557)



