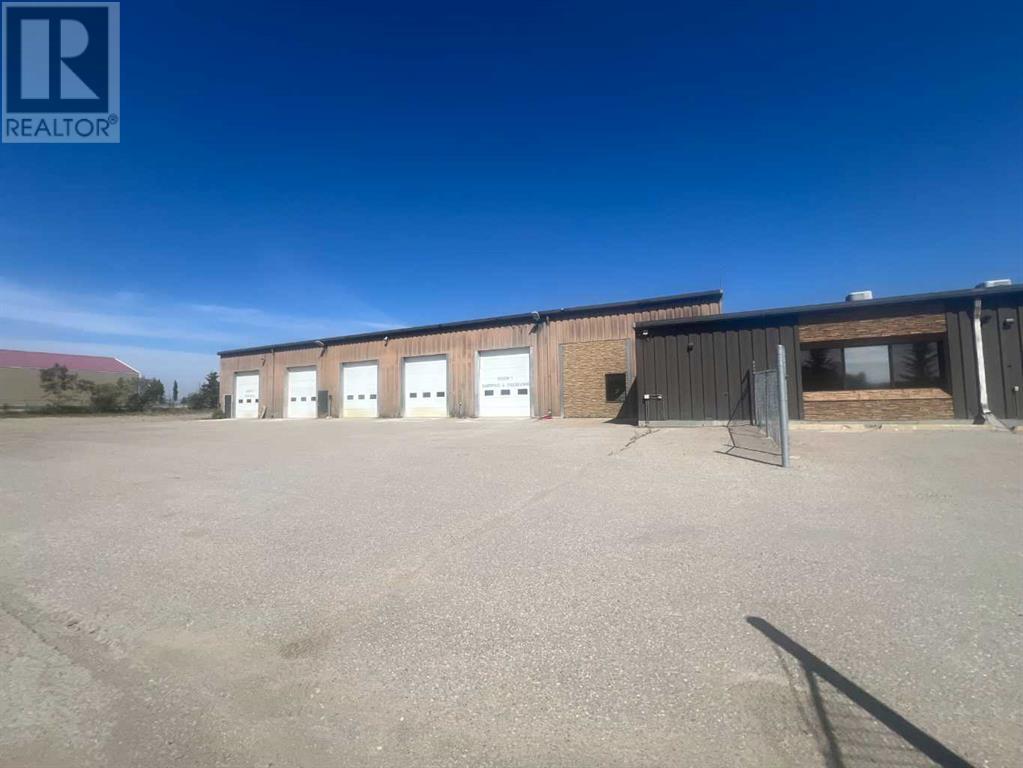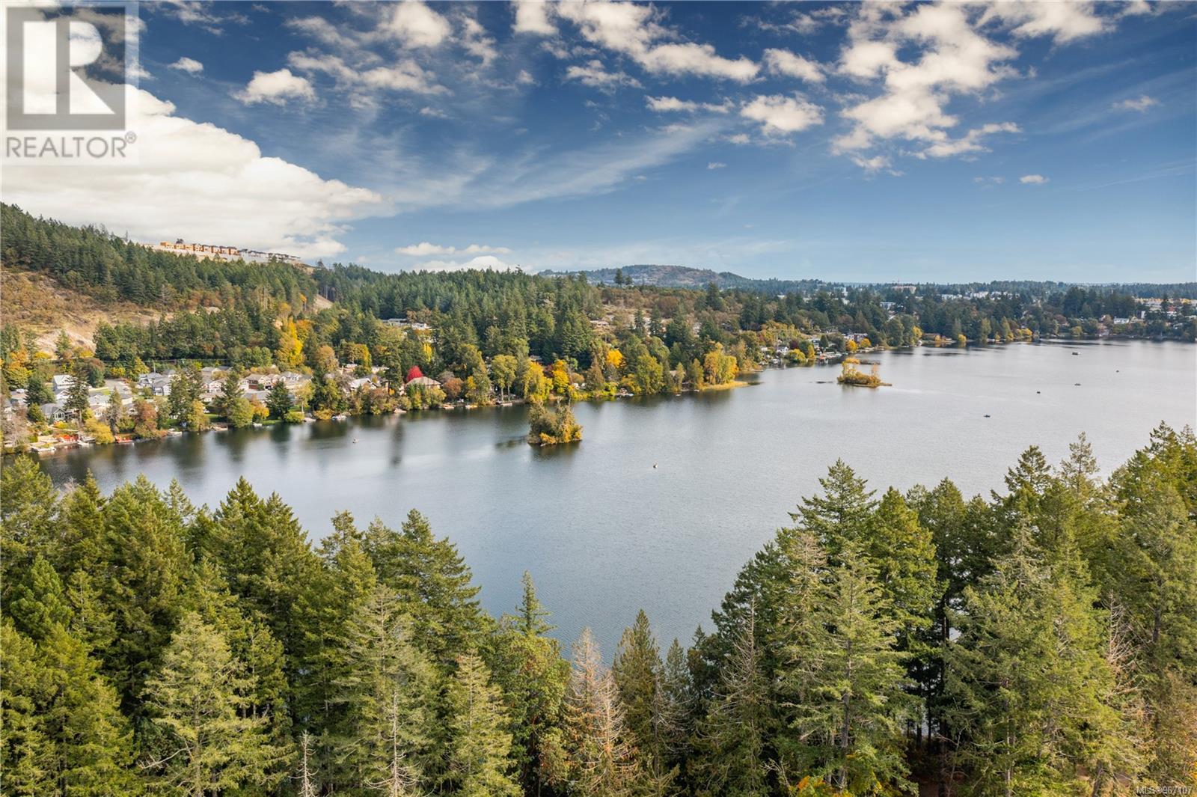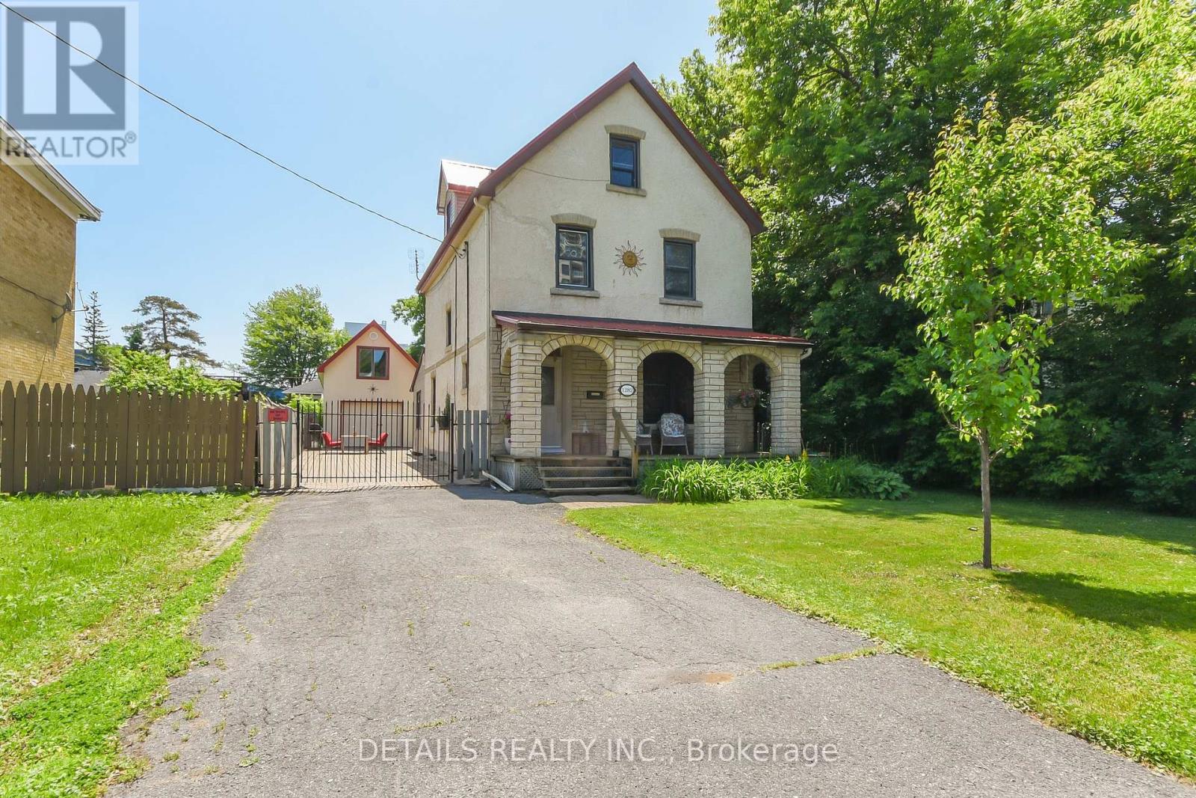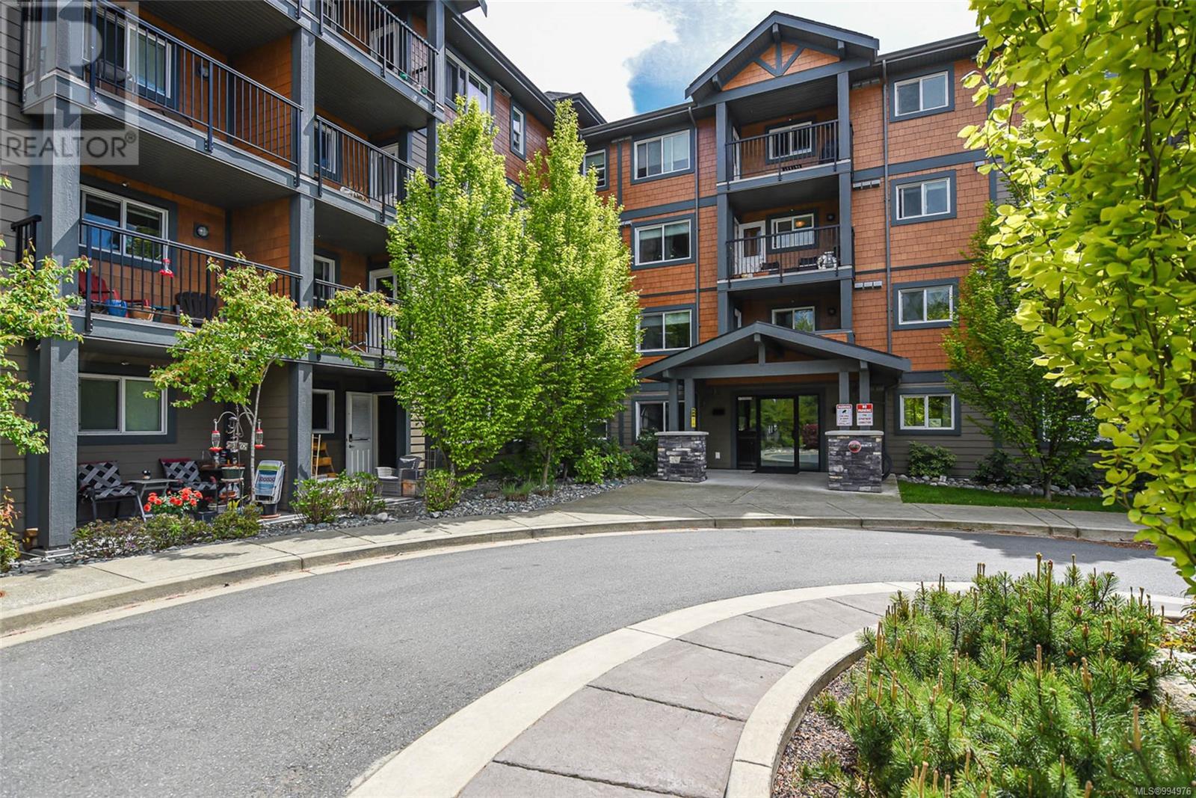508 1075 Tillicum Rd
Esquimalt, British Columbia
Take in stunning views of The Gorge from your private balcony in this vibrant home at Central Block by award-winning Abstract Developments. With striking architecture, functional living spaces, and inspired surroundings, this 500 sq ft 1 Bed 1 Bath home includes 1 parking space in the secure underground parkade. Overlooking peaceful gardens, it features over-height ceilings and bright south-east facing windows. Start your mornings with fresh air and natural beauty, then cook like a pro in the chef-inspired kitchen with quartz countertops and sleek stainless-steel appliances. Central Block offers exceptional amenities—relax by the fire on the rooftop terrace with ocean views, work remotely in the exclusive co-working area, or catch up with friends in the lush private gardens. Added conveniences include secure package delivery, a bike storage locker, and shared kayak storage. Located just steps from the Gorge Waterway and minutes from urban conveniences. Price + GST, (first-time buyers are eligible for a rebate). Presentation Centre located at 3198 Douglas. (id:57557)
211 1075 Tillicum Rd
Esquimalt, British Columbia
Let your personality shine in this architecturally unique home at Central Block by award winning Abstract Developments. This 3 Bed, 2 Bath home feels open and inviting with over height ceilings, curved walls, and large southwest-facing windows throughout 942 sq ft of bright living space. The expansive wrap-around patio provides an ideal spot to relax. The open-concept living, dining, and kitchen area is designed for versatility, featuring quartz countertops, matte black hardware and stainless-steel appliances. Enjoy the many amenity spaces Central Block has to offer; unwind by the fire and take in the stunning views on the rooftop terrace, take advantage of working from home in our exclusive co-working area or visit with friends and neighbors in the private gardens. Other conveniences include 1 parking space, storage locker with bike parking, and kayak/paddle board storage onsite. Surrounded by green space and steps to the Gorge Waterway. Price + GST, first-time buyers are eligible for a rebate. (id:57557)
308 56 Street
Edson, Alberta
This industrial building, situated on 1.39 acres in the Town of Edson, offers 10,729 sq ft of leasable space, making it an excellent opportunity for businesses seeking a strategically located facility. With great visibility to Hwy 16 and zoned C-2 Service Commercial, the property is ideal for a wide range of business uses. The building includes approximately 2,760 sq ft of office space, featuring a spacious reception area, 8 private offices, two boardrooms/staff meeting rooms, and two washrooms. The shop area offers 5 bays, each with 14 ft automatic doors, including one dedicated wash bay. Additional shop amenities include a staff room, foreman's office, parts rooms, a laundry room with full hookups and a wash sink, a private washroom, and mezzanine storage. Modern upgrades throughout the building include a 400-amp service with three-phase power, two newly installed furnaces with overhead vents, and air conditioning in the office area. The roof was recently upgraded, and the property is equipped with air compressor lines running throughout the shop. For parking, ample space is available for staff, and a fenced compound with secure parking leads directly to the shop bays, providing convenience for company vehicle storage. Recent updates also include new concrete aprons under the shop doors and improved drainage in the back alley, with a newly installed concrete swale. Whether you're looking for a space to expand your business or a strong investment opportunity, this property offers long-term potential for growth and returns. (id:57557)
308 56 Street
Edson, Alberta
This well-appointed industrial building is available for lease and offers 10,729 square feet of functional space on 1.39 acres within the Town of Edson. With excellent exposure to Highway 16 and C-2 Service Commercial zoning, the property is well-suited for a wide range of business operations.The space includes approximately 2,760 square feet of finished office area, complete with a large reception area, eight private offices, two boardrooms or staff meeting rooms, and two washrooms—ideal for businesses that require both administrative and operational space under one roof.The attached shop features five bays, each with 14-foot automatic overhead doors, including one dedicated wash bay. The shop also includes a staff room, foreman’s office, parts rooms, a laundry area with full hookups and wash sink, a private washroom, and mezzanine storage to support daily operations.Recent upgrades throughout the building enhance functionality and comfort, including a 400-amp electrical service with three-phase power, two new furnaces with overhead venting, and air conditioning in the office area. The roof has recently been updated, and air compressor lines are installed throughout the shop.The exterior of the property offers ample on-site parking and a secure, fenced compound with direct access to the shop bays—ideal for company vehicles or equipment storage. Additional site improvements include new concrete aprons in front of the shop doors and a newly installed concrete swale to improve drainage at the rear of the property.This property presents a prime leasing opportunity for businesses seeking a well-located, fully serviced facility with flexible space and modern upgrades. (id:57557)
1225 Drifter End
Langford, British Columbia
Showhome available to view, located at 1214 Drifter End, Tues & Thurs 4pm to 6pm / Sat & Suns 2pm to 4pm or by appointment. Immediate possession possible. Located lakeside on Langford Lake these quality built Insulated Concrete Form (ICF) homes offer more than just premium top quality construction & design, these homes offer the future of construction in today's market, while providing some of the most energy efficient multi family homes in Langford. Focused on building w/ the right materials to make the biggest difference; visit our show home today & view the mock up wall systems in detail that separate us from other standard construction methods detailing why (ICF) & Slabs are stronger, more energy efficient, offer luxury level soundproofing & better for the environment. Located on Langford Lake between the Ed Nixon Trail & the E&N Trail, w/ direct lake access & boat launch just down the pathway allowing easy access to enjoy some of BC's best trout fishing, paddling, rowing, nature watching & swimming all at your back door. Multiple floor plans to choose from including 1, 2 & 2 bedrooms + den w/ large garages & multiple outdoor patio/deck spaces. Features include; heat pumps, tankless gas hot water, gas BBQ hook-ups, over height ceilings, 2 parking stalls, EV charging & garages. Other notable features include quartz countertops throughout, undermount sinks, quality cabinets w/ soft close doors & drawers, premium s/s appliance package including a gas range & full size fridge. Exceptional value & design while offering modern day conveniences in one of the fastest growing communities in Canada & still minutes away to Victoria BC & easy access up island. Langford Lake District offers some of the best parks & trails in the area, just minutes to amenities, all levels of schools, universities, restaurants, hiking trails & recreation. Call/email Sean McLintock PREC with RE/MAX Generation 250-667-5766 or sean@seanmclintock.com (Information should be verified if important) (id:57557)
2821 Caster Pl
Langford, British Columbia
Showhome available to view at 1214 Drifter End, Tues & Thurs 4pm to 6pm / Sat & Sun 2pm to 4pm or by appointment. Immediate possession possible. Located lakeside on Langford Lake these quality built Insulated Concrete Form (ICF) homes offer more than just premium top quality construction & design, these homes offer the future of construction in today's market, while providing some of the most energy efficient multi family homes in Langford. Focused on building w/ the right materials to make the biggest difference; visit our show home today & view the mock up wall systems in detail that separate us from other standard construction methods detailing why (ICF) & Slabs are stronger, more energy efficient, offer luxury level soundproofing & better for the environment. Located on Langford Lake between the Ed Nixon Trail & the E&N Trail, w/ direct lake access & boat launch just down the pathway allowing easy access to enjoy some of BC's best trout fishing, paddling, rowing, nature watching & swimming all at your back door. Multiple floor plans to choose from including 1, 2 & 2 bedrooms + den w/ large garages & multiple outdoor patio/deck spaces. Features include; heat pumps, tankless gas hot water, gas BBQ hook-ups, over height ceilings, 2 parking stalls, EV charging & garages. Other notable features include quartz countertops throughout, undermount sinks, quality cabinets w/ soft close doors & drawers, premium s/s appliance package including a gas range & full size fridge. Exceptional value & design while offering modern day conveniences in one of the fastest growing communities in Canada & still minutes away to Victoria BC & easy access up island. Langford Lake District offers some of the best parks & trails in the area, just minutes to amenities, all levels of schools, universities, restaurants, hiking trails & recreation. Call/email Sean McLintock PREC with RE/MAX Generation 250-667-5766 or sean@seanmclintock.com (Information should be verified if important) (id:57557)
1282 Thames Street
Ottawa, Ontario
OPEN HOUSE: SUNDAY JULY 13 - 2:00-4:00 - Welcome to 1282 Thames Street, a beautiful century home in Ottawa's Carlington neighborhood, one block in from Carling Avenue, where timeless charm meets stylish modern living. Thoughtfully updated and impeccably maintained, this 3-bedroom beauty boasts a bright, open-concept kitchen, living, and dining space ideal for entertaining in style or relaxing in comfort. The designer-renovated kitchen is a showstopper, featuring sleek Quartzite countertops, high-end stainless steel appliances, and elegant finishes throughout. A spacious finished attic offers an oversized bedroom or versatile flex space, while upgraded insulation ensures cozy, efficient living year-round. Step outside into your private backyard oasis lush, tranquil, and perfect for summer gatherings. A rare two-storey detached garage provides abundant storage or workshop potential. Ideally situated just minutes from the Experimental Farm, Civic Hospital, Westgate Shopping Centre, scenic bike paths, great schools, and transit, with quick access to downtown, Highway 417, Carleton University, and the University of Ottawa. Sitting on an expansive R4UC-zoned lot (49'x133'), this property is also loaded with future development potential (from single homes to 10+ multi-family condos or rentals - buyer to validate). Whether you're dreaming of your forever home, planning your next investment, or seeking space to grow, 1282 Thames Street is a rare gem that truly has it all. (id:57557)
117 1944 Riverside Lane
Courtenay, British Columbia
High end Condo steps away from the River. This centrally located unit features 2 beds and 1 bath with high end finishes throughout. The open floor plan is modern and convenient and the bedrooms are spacious. Quartz counter tops in the kitchen and bathroom with laundry and storage in the unit as well. High end flooring and cabinets that will last in this newer building. The Patio has gardens surrounding it so you have a peaceful place to relax and watch the setting sun. The building allows all ages, Rentals as well as no size restriction on your fur baby. There is also protected bike storage in the underground parking garage. If your looking to downsize or just getting into the market, this is the place to start so call now to book your showing. (id:57557)
3449 Planta Rd
Nanaimo, British Columbia
Welcome to 3449 Planta Road — a beautifully updated family home in Nanaimo’s premiere Stephenson Point neighbourhood. This sought-after location offers a safe, walkable, family-friendly community with parks, beaches, recreation, schools, shopping, and conveniences just minutes away. Planta Park is right across the street with forested trails leading to the beach — a perfect West Coast setting. This impressive 3,000 sq ft home has been tastefully refreshed with brand new vinyl plank flooring, fresh paint, and modern lighting. A bright, spacious floor plan offers 6 bedrooms plus a large office off the entry. Greet guests in the cathedral-ceiling foyer, leading to a sun-filled formal living room with tall ceilings and a cozy gas fireplace. The spacious kitchen features a built-in pantry, eating nook, and adjoins a family room with a second gas fireplace. Access the covered balcony and private, fully fenced backyard with brick patio, pergola, and mature landscaping. Upstairs, the primary suite offers a walk-in closet, window bench, and ensuite with soaker tub. Two additional oversized bedrooms complete the upper floor. The bright, walkout lower level features a 2-bedroom suite with a separate entrance — perfect for in-laws or a mortgage helper — plus shared laundry. Additional highlights include ample storage, large closets, double garage, and long driveway with room for multiple vehicles or trailers. Close to parks, schools, and only 7 minutes walk to the beach (id:57557)
855 Parkside Cres
Parksville, British Columbia
LIKE NEW—Stylish 3 Bed/2 Bath Rancher packed with upgrades & a smart, spacious layout. LUXURY FINISHES: Custom kitchen with Italian Carrara marble backsplash, premium appliances incl gas cooktop, large island, breakfast bar, coffee bar, & quartz counters. Open-concept Living/Dining Room with gas fireplace & 9'11'' ceilings. Efficient electric furnace with heat pump, on-demand hot water, Hardie-plank siding with rain screen & built-in vacuum. Builder upgrades include a pro-landscaped, fully fenced yard, rich hardwood flooring, designer tile in Baths/Laundry, & a carriage-style garage door. Hunter Douglas blinds throughout (motorized in Living/Dining), stylish front awning for sunny days, & heavy-duty washer/dryer. Oversized heated single garage. Ideally located on the ocean side of the highway near Wembley Mall—walk to the beach or shopping! No rear neighbour—property backs onto tranquil Foster Park with a trail. Visit our website for floor plan, more photos, VR tour & more info. (id:57557)
563 Halliday Pl
Ladysmith, British Columbia
563 Halliday Place is a remarkable residence that effortlessly combines open living spaces with delightful ocean views, creating an inviting atmosphere that is both beautiful and comfortable. The thoughtfully crafted open-concept design integrates generous living, dining, and kitchen areas, allowing for seamless interaction and flow. This layout is further enhanced by a charming sunroom, a perfect retreat where you can savor your morning coffee while soaking in the sweeping views of Ladysmith Harbour, Stewart Channel, and towering Mount Baker. On the main floor, you will also discover a den, mudroom/ laundry and two spacious bedrooms, each designed with direct bathroom access and privacy in mind. These rooms offer ample closet space and large windows that frame the stunning outdoor scenery. Venturing to the lower level, you will find a guest room, hobby room with 2pc washroom and a fully equipped one-bedroom in-law suite, which is ideal for accommodating extended family or generating additional rental income. The interior of the home has custom cabinetry, luxurious mahogany flooring, and meticulous design elements that add warmth and character throughout. Each detail has been carefully considered, from the elegant granite counter to the thoughtful layout, creating a cohesive and inviting environment. Outside, the property features a fully fenced yard with mature landscaping that provides both privacy and beauty. The outdoor space is perfect for gardening, entertaining, or simply enjoying the serene surroundings. Additionally, there are ample parking options and plenty of storage space, ensuring that practicality is not sacrificed for aesthetics. This is a unique opportunity to own a home that offers not only spectacular views and versatile living arrangements but also the comfort of a 2023 furnace & heat pump. Whether you are seeking a peaceful retreat or a vibrant community in a highly desirable neighborhood, this residence that truly has it all. (id:57557)
7490 Copley Ridge Dr
Lantzville, British Columbia
Lantzville Foothills view home with rare front & rear yards for kids and pets to play! Featuring serene ocean, mountain & city views. This modern craftsman 5 bedroom, 4 bathroom home has a large 1 bedroom, 1 bathroom suite with its own garage & heat pump. Floor to ceiling windows on the main level add natural light & showcase the ocean view backdrop in the great room. Bright quartz kitchen with view window & a large island has plenty of counter space & eating bar - great for breakfasts & entertaining guests! Convenient butler pantry provides more space, full fridge, microwave & an extra dishwasher. The Primary Bedroom has a functional 5-piece ensuite with water closet, large customized walk-in closet, & back patio access - a superb spot to enjoy a morning coffee or an evening beverage. Walk right onto the private back patio to enjoy the yard space, & take in the picturesque views of the Winchelsea Islands, coast mountains, North Nanaimo, Vancouver, including planes flying in & out at YVR. You can do this all while lounging by the natural gas fireplace or sitting in the gas heated dunk pool. Around the side, off the dining area is another patio area with a bbq, eating area & access to the front. 3 spacious bedrooms upstairs, including a Jack & Jill 5-piece bathroom, flex area - convenient for kids to lounge & play. Access to the large 1 bedroom suite allows you to use as your own living space or keep it locked off for tenants, long term Airbnb, extended family, nanny or students. Situated on a large, mostly flat lot, with front & rear landscaped yards, Rachio smart irrigation, methodical landscaping with blooms to enjoy from spring to fall. Extras include: Level 2 EV Ready, natural gas furnace & hot water on demand, 3 car garage with additional storage room, extensive crawl space & much so much more! Showings to be booked with day before notice please. You won’t want to miss this opportunity, reach out now to book your showing! (id:57557)















