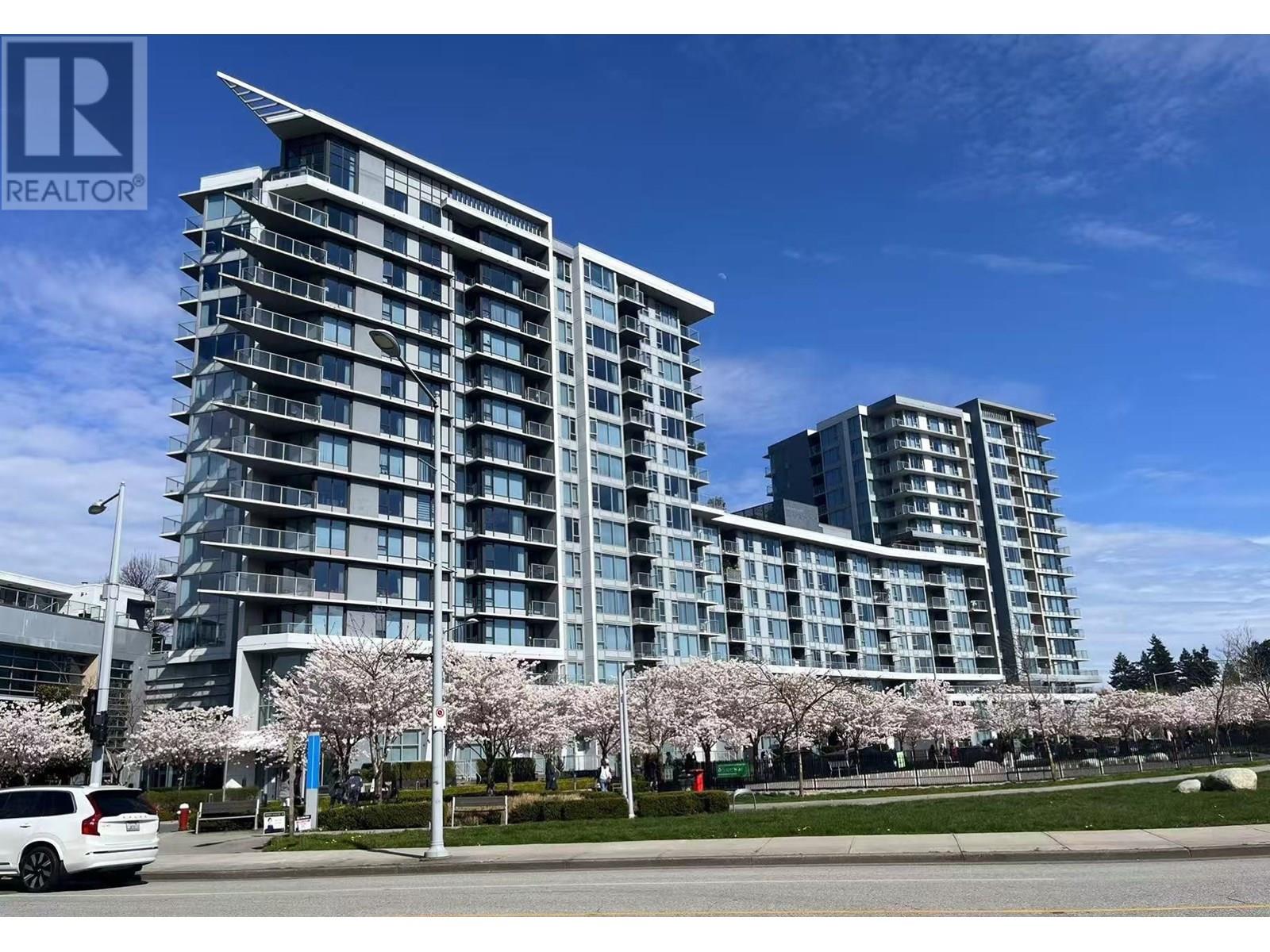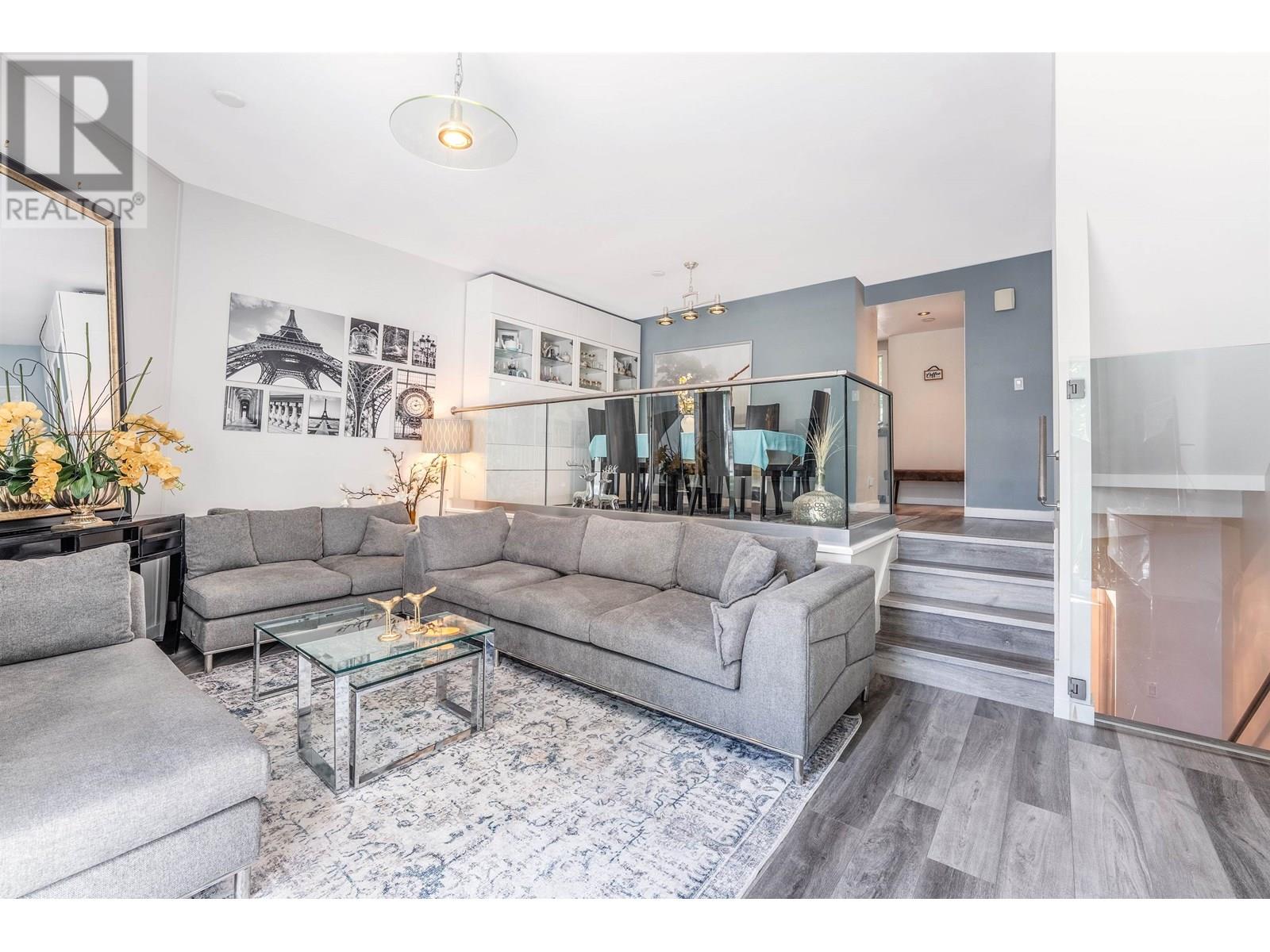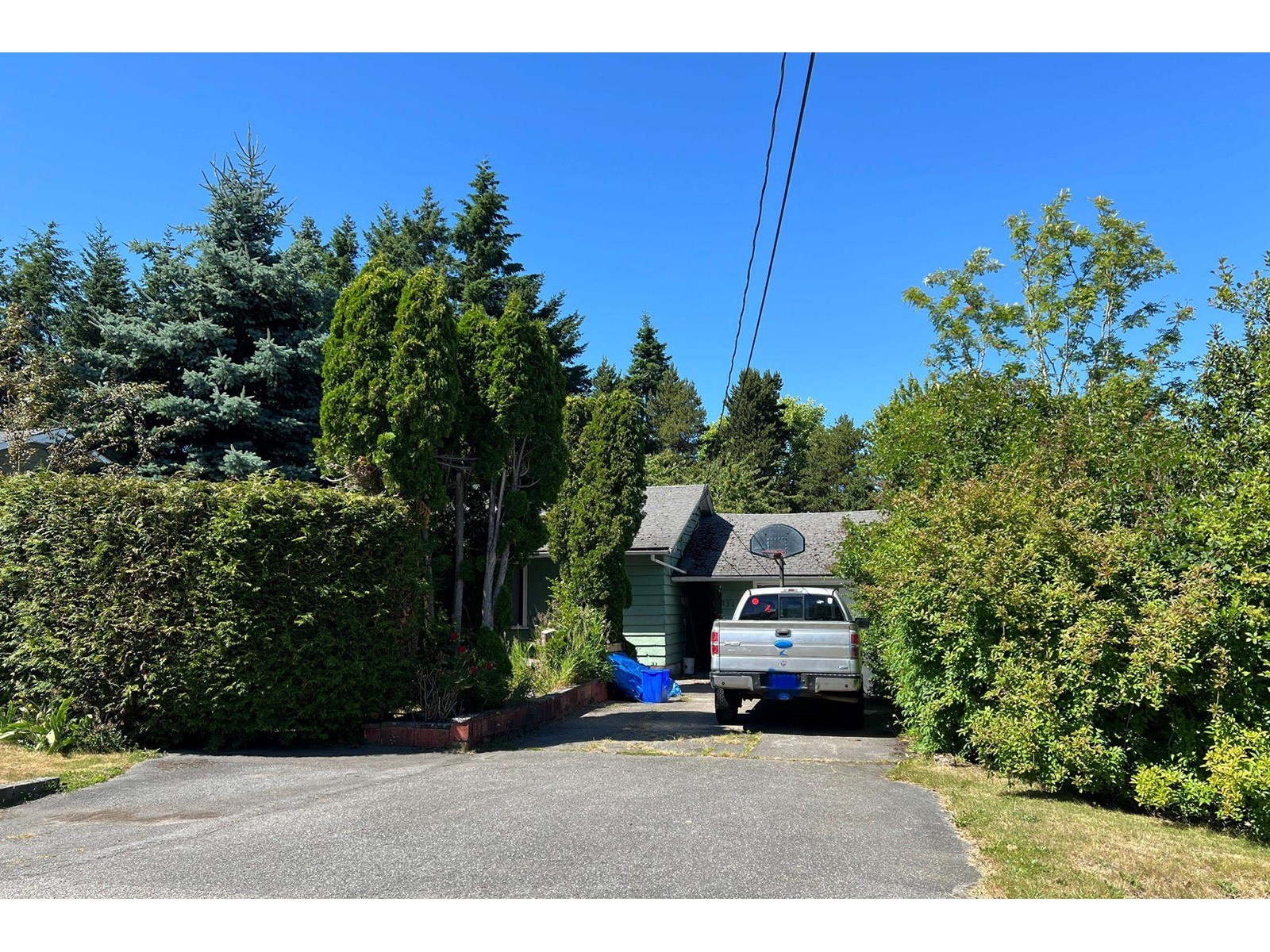402 Elgin View Se
Calgary, Alberta
Charm Meets Opportunity in McKenzie Towne! This meticulously maintained home (no condo fees!) blends timeless appeal with modern potential, offering 3 beds + 3.5 baths and over 1,600 sq.ft of total living space. Upstairs you will find two spacious primary suites with private 4pc ensuites and walk-in closets, while the basement bedroom—ideal for guests or teens—boasts its own 4pc ensuite bathroom. The sunlit main floor features an open-concept living area with a fireplace and kitchen, designed for daily ease, while modern upgrades like whole-home networking, basement audio wiring, and smart home automation ensure effortless living. Step outside to a private backyard oasis, where mornings begin with coffee under golden sunshine and evenings unwind with BBQs in serene shade, all amid garden-ready soil cultivated for vibrant blooms or fresh harvests. As a huge bonus, enjoy the peace of mind of: 2025-SERVICED utilities, professionally cleaned ducts(July 2025) as well as a fresh coat of paint throughout the main floor. Add your modern touches and enjoy instant equity growth in this move-in-ready canvas away from highway noises and steps from parks, top schools and McKenzie Towne. Do not miss an opportunity to own a home on a large lot before home prices go up again. (id:57557)
105 Hartford Road Nw
Calgary, Alberta
MOVE-IN-READY, DETACHED HOUSE WITH LEGAL BASEMENT SUITE SEPARATE ENTRY! , separate kitchen. This quiet street has beautiful homes in the neighborhood, Please take a drive. Pride of Ownership throughout the home!! Stunning exterior with real stone, Air conditioner for your summers, Legal basement Suite approved by City, where you could live, rent out, or Air BnB and make passive income! Fully landscaped including fencing, specially designed cabinet and big walk-in-closets, 3D sink in the powder room, Trex deck material that will last you for decades, basement bedroom with huge East Facing window, and 2 more huge windows in the basement, ICF blocks on poured concrete foundation for energy savings and better living basement, In floor heat installed in the whole basement, gas fireplace on main floor producing real flames and higher heat output, Quartz countertops, Video surveillance installed, touch screen LG washer/dryer, Hardwood on the main and upper floor. Vinyl in the basement, Tiles all over in washrooms and tile baseboards, Porcelain tiles on the main floor, Water softener installed for Hard Calgary water, & a humidifier for healthy living, and amazing tiles and millwork all over the house. And up to 10 yrs. Alberta home Warranty coverage! Compare pricing around Calgary and you will quickly fall in love with everything offered! This Home is not a skinny infill, as it's built on a Wider 30 Ft Lot providing lots of space. KitchenAid Range, fridge, Built-in microwave, hood fan, dishwasher, Bar Fridge. Enjoy an Actual Spacious Living Room with Sliding Doors to the Large Back Patio, Ideal for Summers and BBQs! The vaulted ceiling Master bed on the upper floor has a Beautiful Tile Shower, Dual Vanity Sinks, Skylight, and In-floor heat too, and an extra big walk-in closet. Extra mirrors in closets and makeup table. Two more bedrooms and a Laundry Room with Storage and quartz Counter Space. The Lower Level has ample space giving you a big bedroom, with a huge walk-in clo set, and a double mirror installed in the closet. Huge study/computer desk, Kitchen with pantry/ Barn Door, Washroom full, separate laundry rough-in and living room. Railing interior and exterior, Centrally located near to schools, shopping. Nearly 2040 Square Feet Above Grade and 800 Square Feet Developed basement + 400 SQFT. Detached Double Garage 20 Ft by 20 Ft with back-lane access + Second concrete patio at the rear with nice planters installed. Lots of Upgrades in this custom-built home! Air conditioner, Real stone/Metal exterior, Built-in ceiling speakers, Video surveillance, 200 Amp Electrical service, trex deck, IN floor heat in master ensuite & whole basement, Icf concrete blocks, Landscape, planters, fencing, extra mirrors in walk-in closets, Frigidaire appliances in Basement kitchen! The smart main door lock, and garage door can be operated from anywhere, All these custom upgrades are worth more than 35k+. some rooms are virtually staged for your enjoyment! (id:57557)
8571 Allison Street
Richmond, British Columbia
Most sought-after area in Garden City, this fabulous house was customized and built by a famous European Builder - Gordon Sommerfield. Located just behind Howard Debeck Elementary, one of the best schools in Richmond. This home offers a particularly fascinating park view. Situated on a quiet, clean & wide street without overhead wires, it provides bright & spacious 4 bedrooms and large functional living & family rooms. Extra 473 sf attic can be used potentially as a bonus. Newly updated painting make it a very cozy, convenient home. Close to the public transportation system, shopping mall, etc. You will enjoy the yard, school park, playground, and summer BBQ. (id:57557)
6407, 155 Skyview Ranch Way Ne
Calgary, Alberta
OP FLOOR | CORNER UNIT | UNDERGROUND PARKING | PARKADE STORAGE — This spacious and modern 909 sq. ft. 2-bedroom, 2-bathroom top-floor corner unit offers a smart, functional layout with the entrance tucked away for added privacy, separated bedrooms, and a dedicated laundry room with extra storage. You'll be welcomed by modern paint tones, stylish trim and doors, and an open-concept kitchen, dining, and living space. The kitchen features stainless steel appliances, granite countertops, and an eat-up bar, while the dining area is enhanced by an upgraded designer light. The bright and airy living room accommodates two couches comfortably and is filled with natural light thanks to its two walls of windows. The primary suite includes walk-through his-and-hers closets and a 4-piece ensuite, while the second bedroom is also generously sized to fit a queen or king bed. Additional upgrades include fresh paint, brand new bathroom light fixtures, and a new microwave hood fan. Quiet and private, this end unit is just steps from the elevator, and the underground parking stall is conveniently located nearby. Situated in the newer NE community of Skyview Ranch, you’ll enjoy peaceful walking paths, ponds, a nearby K–9 school, and quick access to Stoney Trail, Deerfoot Trail, Calgary Airport, and major shopping like Costco, Lowe’s, and CrossIron Mills—all just 20 minutes from downtown Calgary. (id:57557)
10004 Willowview Road Se
Calgary, Alberta
**Seller Wants this Home Sold** Welcome to WILLOW PARK! This property boasts one of the largest lots in the community, located just half a block from the Willow Park Golf and Country Club. This exceptionally clean 3-bedroom bungalow offers mature trees, privacy, an oversized heated double garage (accessible from a paved back alley) with a unique attached storage area, RV parking, and much more. The highlight of the property is the expansive 64' x 188' lot, zoned H-GO. The sunny west-facing backyard includes a deck and a sheltered outdoor firepit/fireplace (in "as-is" condition, requiring burner replacement and gas line reconnection), perfect for relaxing and enjoying a fire. Inside, the home is impeccably maintained, featuring gleaming hardwood floors on the main level. The spacious, open kitchen retains its original cabinets and is equipped with matching white appliances. The primary bedroom upstairs is generous in size and includes a two-piece en-suite. Two additional bedrooms complete the main floor. The fully developed lower level offers a cozy family room, a large area suitable for a games room (to accommodate a pool or ping pong table), and a spacious fourth bedroom ideal for guests or teenage kids. The utility/laundry room is particularly roomy, including a large deep freezer (included), a newer furnace and humidifier (both only 2 years old), and a water tank replaced in May 2021. This home presents immense potential for anyone looking to renovate and update a property in one of Calgary's most desirable communities. It is conveniently located close to transportation, a library, shopping, amenities, schools, and offers an easy drive to downtown. Don't miss out on this amazing opportunity—book your showing today! (id:57557)
1602 3331 Brown Road
Richmond, British Columbia
LOCATION! Experience the perfect combination of functionality and convenience with this stunning 1 bedroom + den home at Avanti by Polygon. This SE-facing suite is designed for modern living, featuring central A/C and premium Bosch appliances. Located in the vibrant heart of Richmond, you´re just steps away from shopping malls and plazas, and both Aberdeen and Capstan SkyTrain Stations-all within a short walking distance! Enjoy the added bonus of having a park at your doorstep and endless dining and shopping options just minutes away. Residents enjoy exclusive access to a luxurious four-floor clubhouse packed with top-tier amenities, including an outdoor pool, rooftop whirlpool spa, rooftop garden, gym, yoga and dance studio, game room, and a spacious podium garden. (id:57557)
4 343 Arizona Dr
Campbell River, British Columbia
Move in ready in just 10 weeks! Arizona Heights. Campbell River's newest patio home development located in the desirable Willow Point neighbourhood The ''A'' plan is one of two single level floorplans offering over 1,500 sq/ft of living space. Eleven foot ceilings in the great room and kitchen, combined with 9 foot ceilings throughout the rest of the home offer a wide open spacious feel. The primary is one of 3 bedrooms and features a generous walk-in closet and 5-piece ensuite with soaker tub & 4' shower. These homes are turnkey and ready to move into, including a 6 piece LG Energystar appliance package, blinds, gas fireplace, landscaping, irrigation, double garage with 14' and 24' parking spaces, garage door opener and pre wired for electric vehicle. You'll be delighted with the tasteful finishing, contemporary colours and practical layouts that keep easy living in mind. Prices plus GST. The building scheme for this unit is A-1, with exterior colour scheme 3 (see attached images). First time homebuyers may be exempt from GST. (id:57557)
50 1240 Falcon Drive
Coquitlam, British Columbia
This bright and spacious 3-bedroom, 2-bath townhouse blends space, style, and serenity, nestled in a quiet, family-friendly complex surrounded by mature trees and green space. Inside, you'll find open-concept living with over-height ceilings, a modern kitchen with stainless steel appliances, renovated bathrooms, newer flooring, and a cozy wood-burning fireplace. Step out onto the oversized patio and soak in peaceful forest views-your own private retreat. Recent major updates include new balconies and windows, as well as complex-wide reroofing completed in 2023, reflecting a proactive, well-run strata. Ideally located near Newport Village, the Rec Center, Eagle Ridge Hospital, SkyTrain, schools, parks, and more. Pet and rental friendly-a fantastic opportunity for families, downsizers, or investors! (id:57557)
15461 17a Avenue
Surrey, British Columbia
R3 zoning ppty, located in one of South Surrey's most sought-after neighborhoods! Shopping, schools, parks and hospital in very close proximity. As outlined in the Semiahoomo Town Centre Plan, with R3 zoning and recent Small-Scale Multi-Unit Housing (SSMUH) updates, this property offers incredible flexibility & value. Zoned R3 - Build up to 4 units per lot,Single-Family Home W/ basement+ Garden Suite, Duplex + Secondary Suites, Duplexes + Garden Suites. Great investment return. Home is very rental-able. Book a showing today. (id:57557)
73 Red Sky Terrace Ne
Calgary, Alberta
OPEN HOUSE SAT JUNE 28 AND SUN JUNE 29: 2:30PM-4:30PM**CHECK VIDEO TOUR**HIDDEN GEM! A rare opportunity to own this fully upgraded EAST FACING 4+2-bedroom home with nearly 3200 sqft of livable space in the heart of Redstone. Designed with luxury and functionality in mind, this property features a wider CORNER lot with no home on the side, an extended driveway, and a 2 bed illegal suite with side entrance—perfect for added income or multigenerational living. 6 BEDROOMS | 4 FULL BATHROOMS | $100K+ IN UPGRADES | NEW ROOF & SIDING - 2025 | EXTENDED DRIVEWAY | CENTRAL AC | MAIN FLOOR DEN (CAN BE USED AS A BEDROOM) + FULL BATH | GORGEOUS CHEF’S KITCHEN | MDF CLOSETS | 4 BED UP WITH 2 MASTERS + BONUS ROOM | 2 BED ILLEGAL SUITE WITH SIDE ENTRANCE | FULLY LANDSCAPED | UPGRADED GARAGE STORAGE|WATER SOFTENER. Step inside and experience a thoughtfully designed layout that maximizes space and functionality. The entire home is adorned with an impressive number of upgrades. The main floor of the home features upgraded luxury vinyl plank flooring throughout. The bright and spacious living room is illuminated by upgraded lighting and showcases a stunning FLOOR-TO-CEILING TILED electric fireplace, creating the perfect ambiance for relaxation. The chef’s dream kitchen is a showpiece in itself, featuring a gourmet setup with a gas stove, high-CFM hood fan, built-in microwave, upgraded fridge with built-in screen, quartz countertops, and a massive island. A spacious dining area provides the ideal setting for large family gatherings. The main floor also includes a den that can be used as a bedroom —perfect for guests, parents, or a home office—along with a full bathroom. A generous front foyer completes this level, offering both comfort and functionality. Upstairs, the upgraded railing complements the flooring perfectly. The large bonus room with extra windows is ideal for movie nights or a cozy lounge space. This floor features four generously sized bedrooms, including two master-sized retreats, and a practical Jack and Jill bathroom —a rare and valuable feature. The primary suite offers a spa-like 5-piece ensuite with dual vanities, a soaker tub, and a glass shower. Custom MDF shelving enhances closet space throughout and A convenient laundry room rounds out the upper level. The professionally finished basement offers a 2-bedroom illegal suite with a private side entrance, full kitchen with stainless steel appliances, upgraded finishes, and tenants already in place—making it a great mortgage helper or in-law suite. Outside, enjoy a fully landscaped front and backyard, side concrete walkway, and a stone patio perfect for summer entertaining. Additional upgrades include new gutters, zebra blinds, upgraded garage shelving, front landscaping, and ample parking with an extended driveway and the privacy of no home on the side. UNBELIEVABLE VALUE in this showstopper, ideally located near many amenities, and offering quick access to Stoney Trail. (id:57557)
2388 Baron Road Unit# 208
Kelowna, British Columbia
Prime Location in the Heart of the City! Located in one of the most sought-after areas, this west-facing condo offers exceptional walkability—just steps to Orchard Park Mall, Mission Creek Park, and over 17 restaurants, cafs, and shops. With a Walk Score of 75, it ranks among the best in the city! Enjoy abundant natural light and stunning city and mountain views from your enclosed balcony—perfect for year-round enjoyment. The open-concept layout features stainless steel appliances, modern vinyl flooring, a newer washer & dryer, and a sleek, contemporary design. This vibrant community boasts an impressive amenities room complete with a pool table, ping pong table, fitness area, and a common barbecue area—ideal for socializing and meeting your neighbours at events like the friendly ping pong tournament or summer BBQs. Additional features include: Quick possession available All modern furniture negotiable (Just bring your personal belongings) One secure underground parking stall included, park the second car for free behind a safe area or rent a parking for $50 PM. Bonus: A 5-year-old used heat pump from another building is included as a backup for added peace of mind This is truly a rare opportunity to own a bright, stylish condo in an unbeatable location with an incredible community atmosphere. Don’t miss out—schedule your showing today! Measurements are approximate; please verify if important. PS: PROFESSIONAL PICTURES COMING IN A DAY OR TWO (id:57557)
55 Duke Street Unit# 228
Kitchener, Ontario
Embrace the vibrant pulse of Kitchener's urban core with this exceptional condo, a sanctuary that seamlessly blends sophisticated indoor living with unparalleled outdoor convenience. Step onto your private, expansive 336 sq ft terrace – a rare gem in condo living – envisioning a personal oasis for serene relaxation, cultivating a garden, or simply basking in the open vista; a true extension of your living space that caters perfectly to pet owners desiring the joys of a backyard without the demands of upkeep. The residence itself boasts a sleek design, featuring soaring 9'11 ceilings, elegant stone countertops, premium tile work, designer cabinetry, and stylish laminate plank flooring, complemented by the convenience of in-suite laundry, creating an atmosphere of refined comfort. Beyond the condo's walls, a world of premium amenities awaits, designed to enrich your lifestyle. Prioritize your well-being with access to a comprehensive fitness zone, including a spin room, a rooftop running track offering panoramic city views, and an open-air yoga space for mindful practice. For pet owners, a dedicated pet spa and adjacent dog run provide the ultimate in convenience and care. Simplify your daily routine with electric car charging stations, a car wash bay, and a dedicated bike fixit room. Entertain in style on the terrace with its BBQ and lounge area, or simply soak up the sun on the sunbathing terrace. The building's concierge service ensures seamless living, while a ground-floor co-working space caters to the modern professional. Connectivity is effortless, with LRT stops just moments away, providing swift access to Kitchener-Waterloo's abundant offerings. Embrace a walkable lifestyle, with the thriving tech hub, diverse culinary scene, curated boutiques, verdant parks, scenic trails, and the cultural heart of Victoria Park all within easy reach. Click on additional pictures for a 3D tour. (id:57557)















