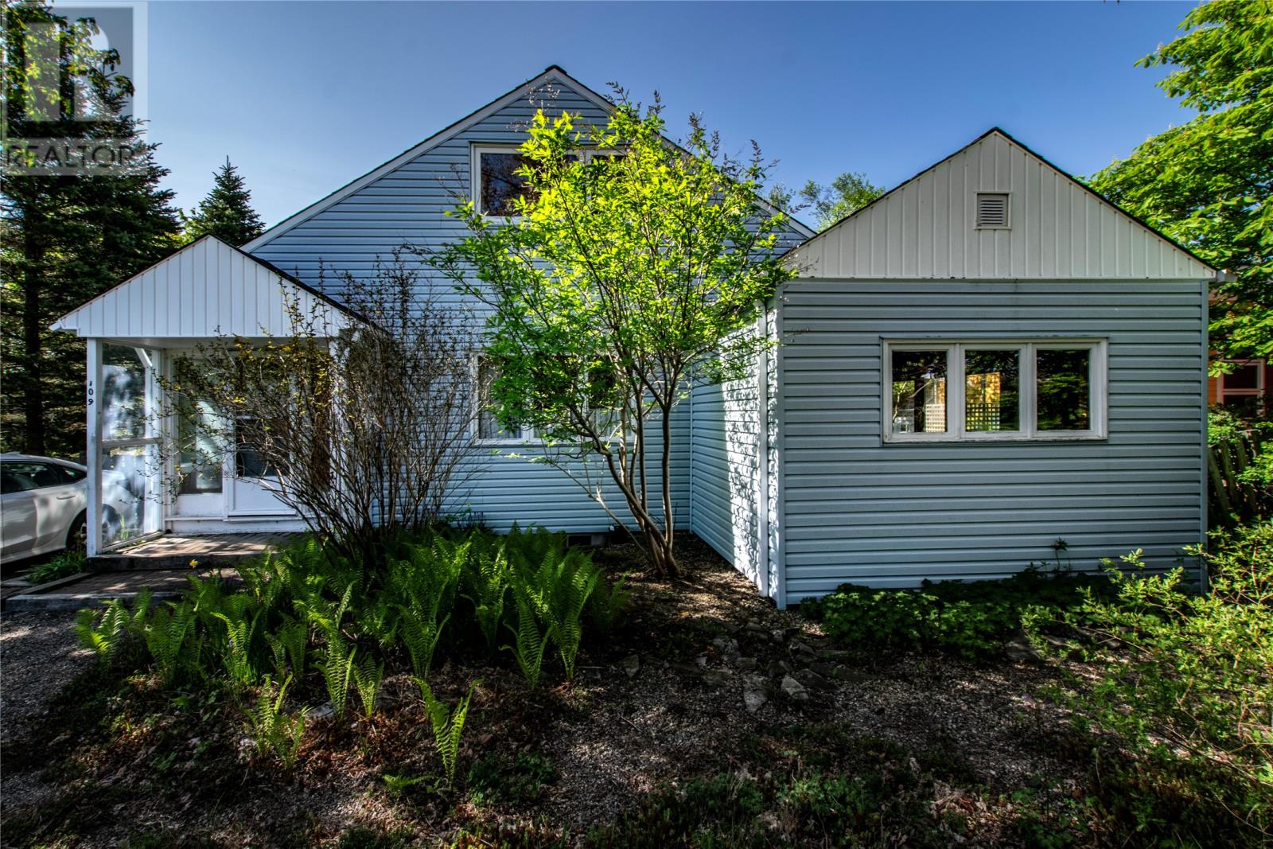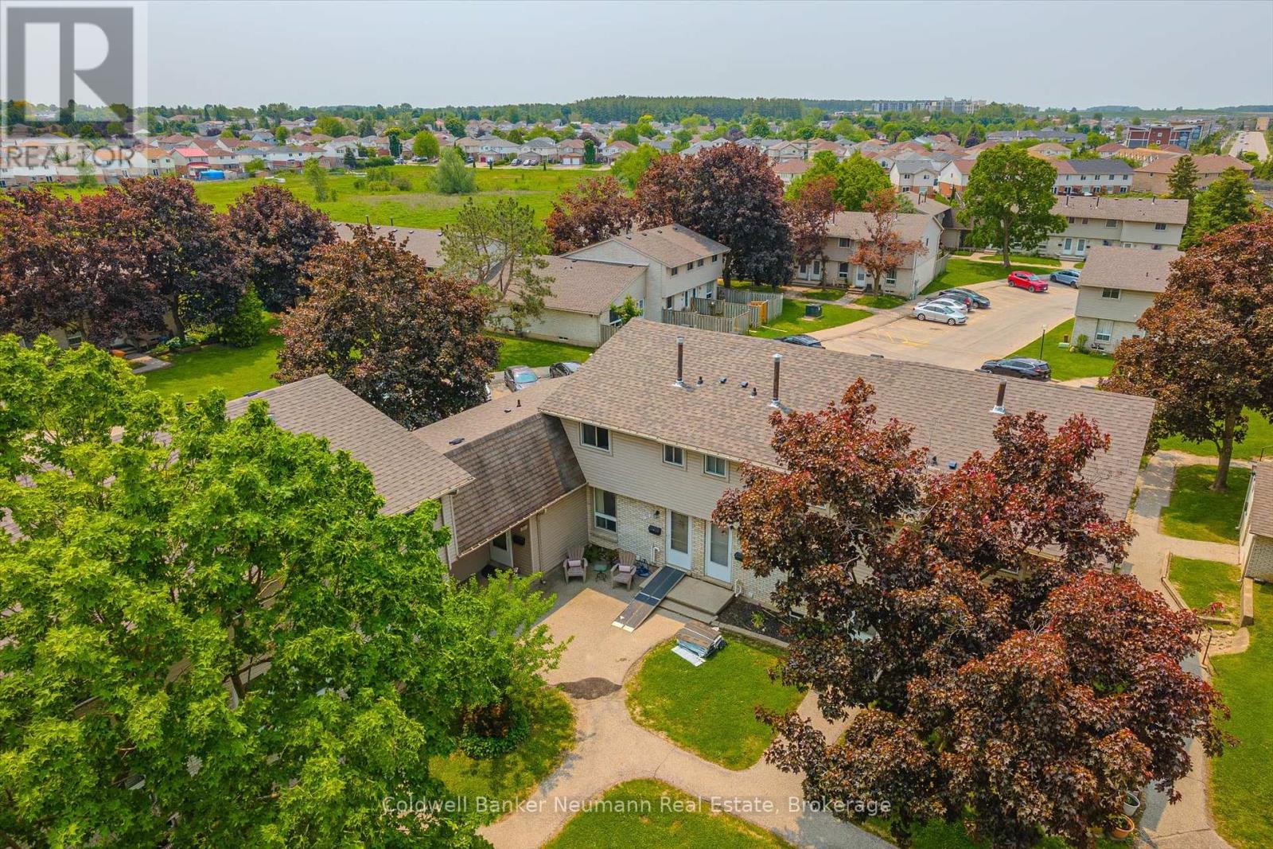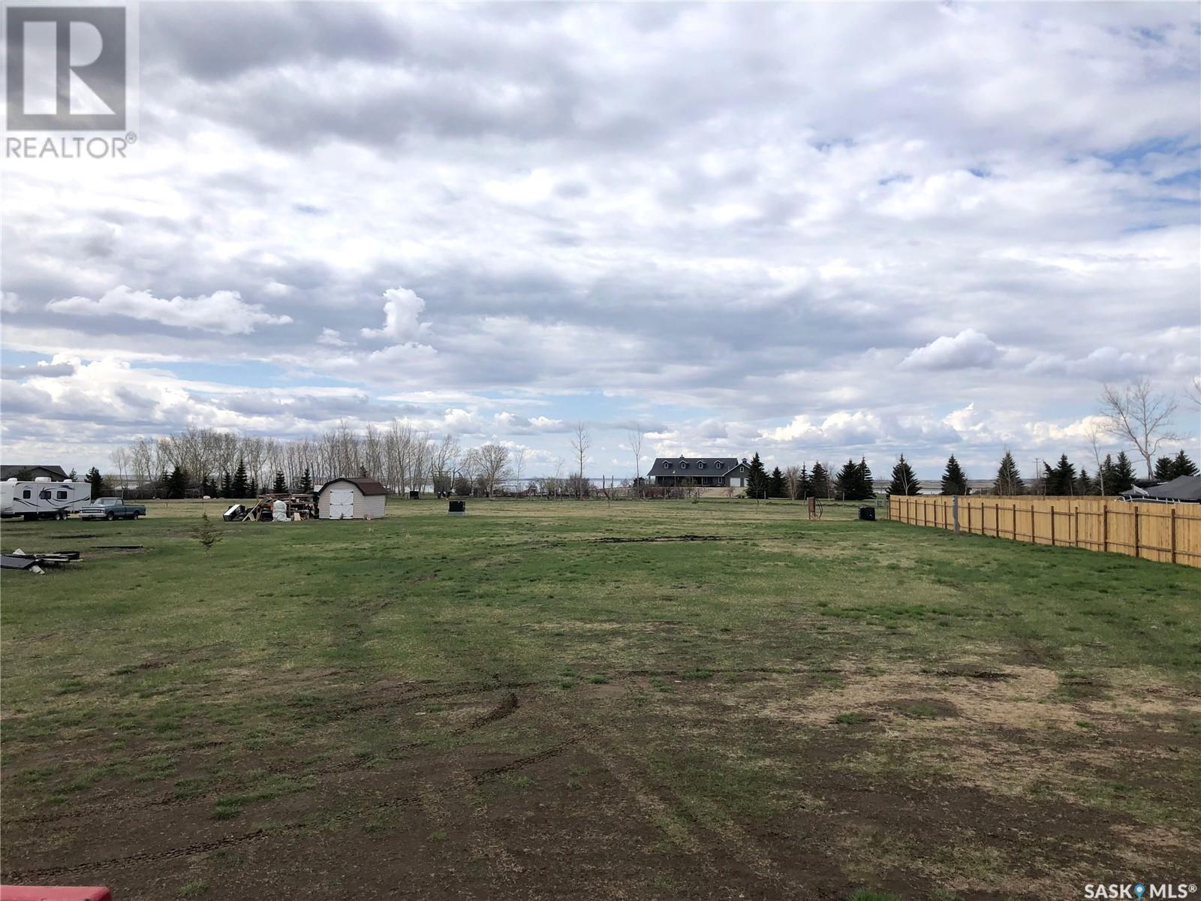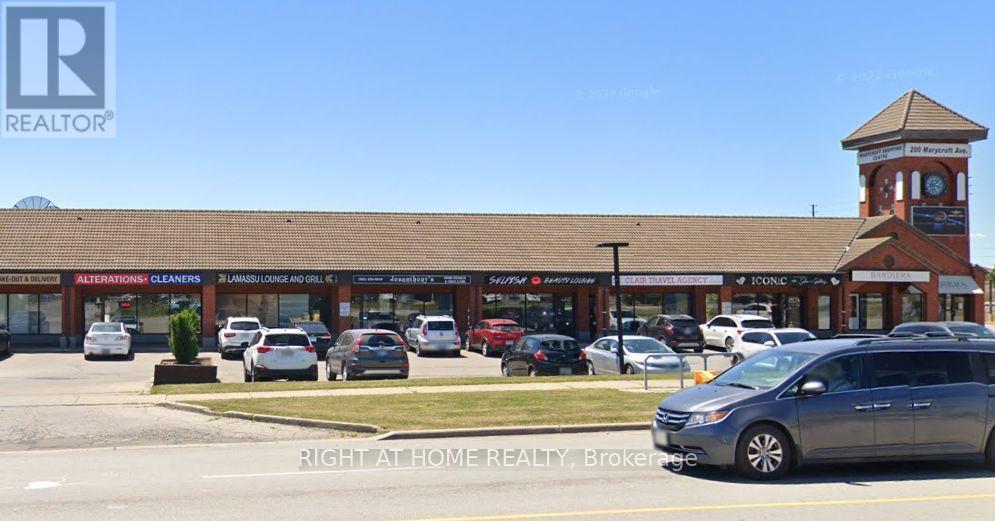87 Sunset Drive
Oyster Bed Bridge, Prince Edward Island
Tucked within the serene elegance of Oyster Bed Bridge, 87 Sunset Drive is a masterclass in modern coastal living. This custom-built residence spans 3748 square feet of refined interiors, where curated design meets effortless functionality. Framed by preserved green space and crafted to capture both sunrise and sunset, every element of this home speaks to those who appreciate quiet luxury. Step inside to a palette of warm wood tones, soft whites, and bespoke lighting that enhances the architectural rhythm of exposed pine beams and expansive triple-pane windows. The heart of the home reveals a chef's kitchen where quartz countertops, custom cabinetry, and a grand island invite both daily rituals and elevated gatherings. Adjacent, the living area offers a sophisticated sanctuary with built-in shelving, a sleek electric fireplace, and views that blur the line between indoors and nature. The upper level is dedicated to the private primary suite, a retreat featuring a walk-in closet and a spa-inspired ensuite where a freestanding tub invites moments of calm beneath sunlit skies. The walkout lower level extends the living experience with two oversized bedrooms, a stylish wet bar, and seamless access to a sun-drenched patio and pool; complete with all equipment for effortless enjoyment. Four climate zones, heated tile baths, custom window coverings, and abundant storage reflect a commitment to comfort without compromise. The heated triple garage with integrated workspace and generator hookup ensures practicality meets elegance. With deeded access to a secluded sandy beach and the assurance of protected surroundings, this is more than a home. It is a lifestyle defined by space, light, and timeless design. (id:57557)
4872 Calabogie Road
Greater Madawaska, Ontario
This bright and airy 3 bedroom, 1 bathroom bungalow sits on an oversized lot right in the heart of Calabogie. Within walking distance to everything you need! Enjoy a short stroll to the school, hardware store, some of the areas finest dining spots, the local brewery, and the scenic observation dock across from the popular Mad Paddle Shack. Step inside to find an updated interior filled with natural light, creating a welcoming, open feel throughout the home. The spacious lot offers plenty of room to relax, play, or garden, and don't be surprised if you catch a glimpse of local wildlife; deer and even moose have been known to visit the yard. Calabogie is a four-season destination with something for everyone whether it's a day at Barnet Park (featuring two sandy beaches and a boat launch), a round of golf, skiing at Calabogie Peaks, exploring ATV trails, or enjoying a night out at one of the local restaurants or breweries. The Calabogie Motorsports Park is just minutes away for racing enthusiasts, and adventure is never far with nearby hiking, fishing, and paddling. Don't miss your chance to be part of this vibrant and growing community ideal for families, retirees, or weekend adventurers alike! (id:57557)
109 Strawberry Marsh Road
St. John's, Newfoundland & Labrador
Sweet and charming storey and a half, located in a highly coveted, mature area, on a fully landscaped lot with south-facing garden. Unique opportunity to live in one of the cities most desirable locations at an affordable price, this home has been very well loved by its long-time owner. Convenient location within walking distance to Memorial University, Confederation Building, Health Sciences Centre, all the shops and amenities of Churchill Square and on the doorsteps of beautiful walking trails. The main level consists of a bright and sunny living room with hardwood floors and propane fireplace, large dining area, family room and cozy kitchen overlooking the garden. Powder room with laundry hookup completes the main floor. The staircase leads to the full bathroom and 2 sweet bedrooms in the roofline. The basement is ideal for ample dry storage. Don’t miss out! (id:57557)
78 - 700 Paisley Road
Guelph, Ontario
Affordable, accessible townhouse with 3 bedrooms, 1 and 1/2 bathrooms, including a two piece in the basement. The basement has a walk out to the patio. The main floor has new laminate flooring and new countertops in the kitchen. New roof in 2025. Dishwasher new in July 2024, Dryer is 1 year old.A great central location with the bus stop across the street from the development. Located just minutes to the 401, Highway 24, the University of Guelph, shopping, transit and all essentials! The condo fee of $496 includes water. Plenty of visitor parking. Whether you're a first time buyer, needing more space than an apartment offers, or an investor looking for a solid rental in a high demand area, this property is a smart move! (id:57557)
732 Coopland Crescent Unit# 1
Kelowna, British Columbia
ONLY TWO HOMES LEFT!!! LOCATION - LOCATION – LOCATION -- South Pandosy (SOPA) at its finest! Welcome to 732 Coopland Crescent where each approximately 2,200 sq. ft. move-in ready home in this modern & bright complex comes with an attached side-by-side double garage (roughed for EV Charger), front (south-facing) & rear (north-facing) roof-top decks offer approximately 1,000 sq. ft. total, plumbed for hot tub & outdoor kitchen. Quality contemporary finishings throughout this 3-bedroom + den, 3-bathroom home with 10 ft. ceilings (on the main level), plus a laundry room with sink, cupboards & sorting counter & an abundance of overall storage. An easy walk to beaches, parks, shopping, cafes, restaurants, stores, schools (Raymer Elementary, Kelowna Secondary School, Okanagan College, KLO Middle School), banking, medical facilities & City Transit. For the ultimate SOPA lifestyle on a quiet crescent with lovely city/mountain/valley views, please consider making one of these units your new home. Standard Strata Bylaws to be adopted with the owners to decide on pet & rental restrictions (short-term rentals as per City Bylaws). GST will be applicable on top of the purchase price. Enervision Enviromatcis Group Energy Advisor states a 33.5% increase in energy efficiency than what is required. Unit #2 images are physically staged. Thank you for taking the time to view this listing! (id:57557)
225 Semple Street
Outlook, Saskatchewan
Well-Maintained & Move-In Ready Home with Spacious Yard! This beautifully updated home is truly move-in ready, with all the major updates already done, shingles (2025), water heater (2025), furnace (2018), sewer lines, styrofoam insulation on the outside, windows and more! Step into the heart of the home—a stunning custom-built kitchen with ample cabinetry and workspace, perfect for both everyday living and entertaining. The home has seen a fresh transformation with new flooring, updated trim, fresh paint, and modern light fixtures throughout, offering a clean and contemporary feel. Step outside to the covered East-facing deck, an ideal spot to enjoy your morning coffee while overlooking the generous 75x120 yard—perfect for gardening, play, or relaxing in your own outdoor oasis. At the back of the property, you’ll find a detached garage currently used by the seller as a shop, adding functionality and storage space for your hobbies or projects. This home checks all the boxes—quality updates, spacious yard, and practical extras—ready for you to move in and enjoy! Call us to view today before it is too late! (id:57557)
710 - 128 King Street N
Waterloo, Ontario
Welcome To One28 Condos On King Street. This Newest Uptown Waterloo Condo Comes With 9 Feet Ceiling. Amazing 1 Bed+Den Unit Used As 2 Bedroom On 7th Floor Comes With Very Open Concept. Spacious Living, Dining, Kitchen Area & Walk Out To Balcony, Stainless Steel Appliances, Quartz Countertops - In-Suite Laundry - Laminate Floors. Nice Size Bedroom With East View From Balcony, Easy Access To Ion Lrt Transit, Close Proximity To Waterloo And Laurier University, Downtown Waterloo, Shops & Nice Restaurants. (id:57557)
2501 - 830 Lawrence Avenue W
Toronto, Ontario
Don't Miss This Ideal 1-Bedroom Unit at Treviso 2. The One You've Been Waiting For! Enjoy Stunning, Unobstructed Sunset Views from the Extra-Large Balcony. Meticulously Maintained by the Owner and Move-In Ready! Featuring Full-Size Kitchen Appliances, Ample Cabinet Space, a Spacious Dining Area, and Premium Laminate Flooring Throughout. No Carpet! Exceptional Building Amenities Include: Indoor Pool, 24-Hr Concierge, Gym, Sauna, Guest Suites, and a Beautiful BBQ/Patio Deck. Prime Location Just Steps to TTC, a 15-Min Walk to Lawrence West Subway, and Only 1 KM from Yorkdale Mall. Plus, Parking Spot Located Just Steps from the Elevator! (id:57557)
206 - 2490 Old Bronte Road
Oakville, Ontario
Welcome To This Lovely 1 Bedroom, 1 Bath Mint Condos (Currency Model) Located In The Highly Sought After West Oak Trails Neighborhood Of Oakville. Includes 1 Underground Parking And 1 Locker! Enjoy Your Private Balcony After Using The Exercise Room Or Party Room Or Take A Break On The Building Roof Top Patio! Featuring Stainless Steel Appliances And In-Suite Laundry. Located Near Bronte Creek Provincial Park, Oakville Soccer Club, Sixteen Mile Sports Complex, Glen Abbey Community Centre, Trafalgar Hospital, 10 Minutes To Smart Centre Burlington. Many Retail plazas, Restaurants, Schools, School Bus Stop, Minutes To 407 and QEW. (id:57557)
529 Aaro Avenue
Elbow, Saskatchewan
Build Your Dream on a Prime Lot in Elbow, SK! Discover the perfect canvas for your dream home or retirement retreat in the charming and growing community of Elbow, Saskatchewan — nestled near the shores of beautiful Lake Diefenbaker. This spacious lot offers the ideal balance of serene country living with the convenience of Village Amenities steps away. Whether you're envisioning a home with a shop or simply a quiet escape, this property delivers. Enjoy glimpses of the lake from your future build, while being naturally sheltered from the west winds for added comfort. The lot is fully serviced with water, natural gas, and power already on site, including a 200 AMP electrical service panel—saving you time and money in development. Elbow is a vibrant lakeside community with a marina, 18-hole championship golf course, and easy access to boating, fishing, and outdoor recreation. The new Harbour Community Golf Centre houses a 24 hour access gym, library, meeting room and auditorium! Don’t miss your chance to be part of this exciting and expanding community! Start planning your future at the lake—opportunity awaits! (id:57557)
242 1st Street W
Cardston, Alberta
Step into this beautifully renovated 1950s bungalow that blends timeless character with modern upgrades, right in the heart of Cardston, Alberta. This move-in ready home features newer vinyl windows throughout, durable vinyl plank flooring, and an open-concept main floor that’s perfect for both relaxing and entertaining. Upstairs, you’ll find three bedrooms, including a spacious primary suite complete with a walk-in closet and a stunning ensuite featuring a walk-in shower. The main floor also offers a convenient laundry area and a full four-piece bathroom. Quartz countertops add a touch of elegance to the kitchen, which opens seamlessly into the living and dining areas. The fully finished basement offers high ceilings, big windows for lots of natural light, a large family room, tons of storage, and a handy two-piece bathroom—ideal for guests or growing families. Step outside and enjoy your own private summer retreat. A brand-new pergola and side deck create a shaded, peaceful space for a good book or evening gatherings. You’ll also love the beautifully landscaped yard filled with perennials, a welcoming front porch, and a second back deck. The newer full-perimeter fence adds both privacy and security, and the generous rear parking space is perfect for a future garage or carport. Located within walking distance of the grocery store, post office, medical clinic, hospital, drugstores, and the iconic Cardston Temple, this location can’t be beat. Whether you’re a retiree looking for one-level living or a family needing room to grow, this home is a perfect fit. Hardy board siding and a roof in fantastic condition round out the features. Cardston offers incredible amenities including one of Alberta’s most scenic golf courses, pickleball courts, walking paths, a dog park, swimming pool, and a welcoming community with doctors accepting new patients. Don’t miss this rare opportunity to own a fully updated home in a prime location! (id:57557)
13 - 200 Marycroft Avenue
Vaughan, Ontario
Welcome to Lamasu Lounge & Grill Where Flavor Meets Opportunity! Ready to own a buzzing restaurant with serious street cred? Say hello to Lamasu Lounge & Grill - a fully loaded, licensed hotspot in a prime plaza right off the ever-busy Highway 7! Surrounded by a mix of thriving businesses, homes, and factories, this place enjoys a steady stream of hungry customers all day long. Location, Location, Location! Smack dab in a high-traffic area with loads of parking and constant foot traffic - it doesn't get better than this. Plus, with new condo developments on the rise, your future customer base is about to skyrocket. Turnkey & Totally Upgraded, Freshly renovated and fully equipped, this is a plug-and-play opportunity for anyone dreaming of stepping into the restaurant biz. Already rockin' steady sales growth, there's even more room to level up! More Than Just a Grill. Currently killing it as a lounge and grill, this flexible space can be reimagined for almost any food concept (just keep in mind the plaza exclusives). Great for breakfast, lunch, dinner, private events, and catering gigs. Liquor license for Good vibes. Sweet Lease Deal, Just $3,790.84/month (TMI + HST included) with lease locked in until 2027 and yes, landlord approval is part of the process. Lease can be renewed for extra years. Extras Galore! You're not just getting a space, you're getting a fully equipped vibe machine: All tables & chairs, 3 flat-screen TV's Surveillance system with cams, Stylish lighting & fixtures, Glassware, POS system & more. This is a golden opportunity for families, foodies, or new entrepreneurs looking to dive into a growing, turn-key restaurant with loads of potential. Don't wait opportunities like this get snatched up fast! Lets get you cookin - book a showing today! (id:57557)















