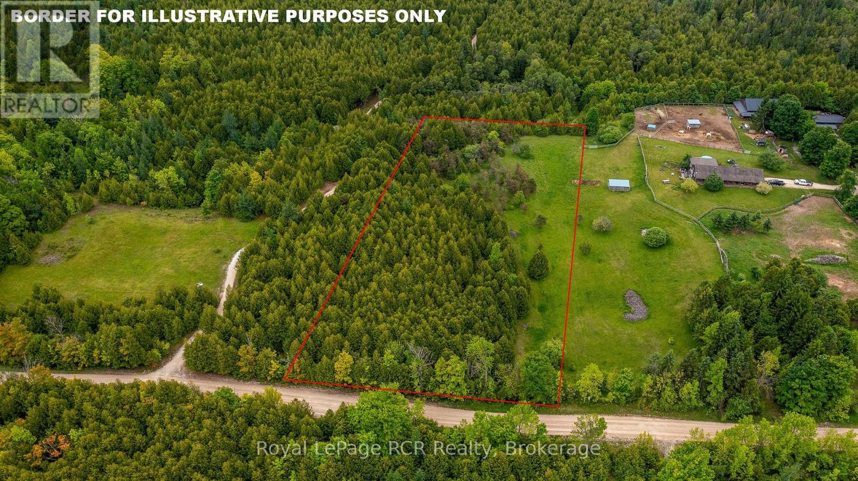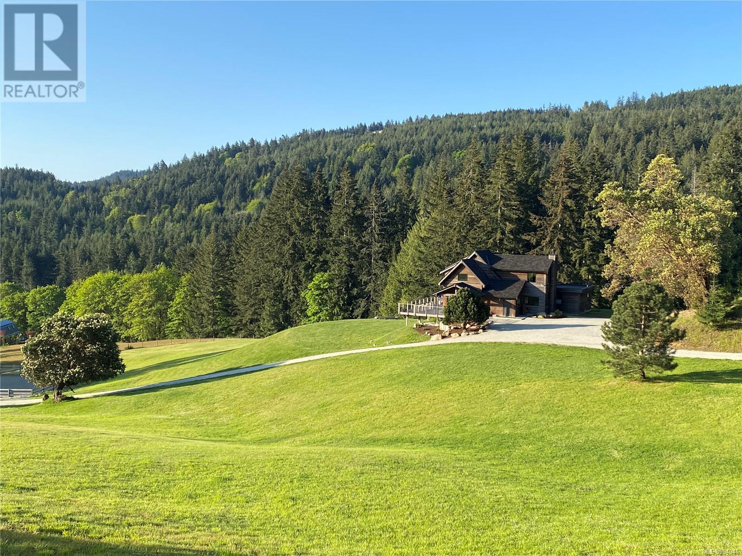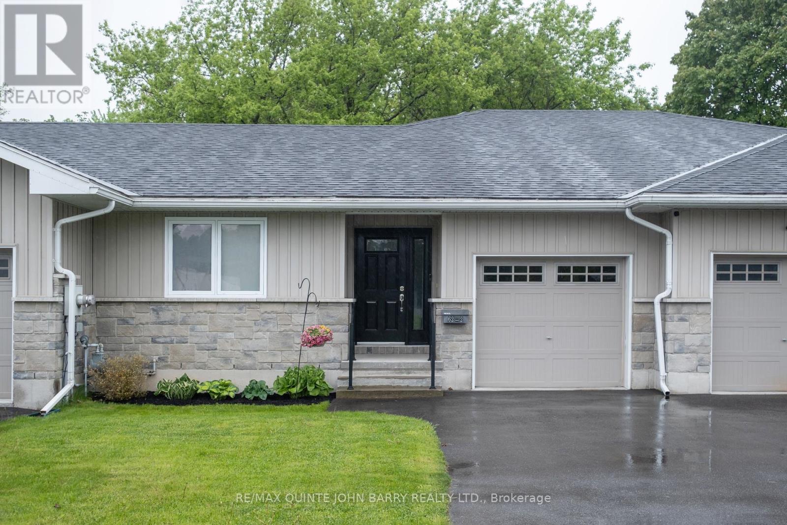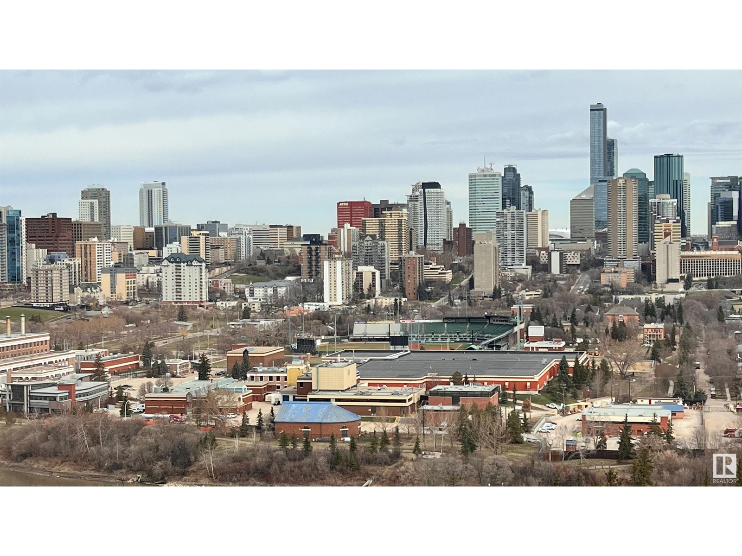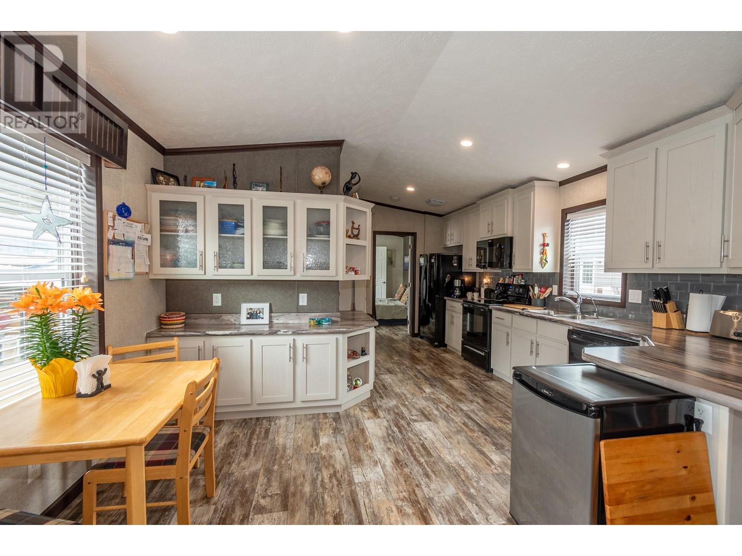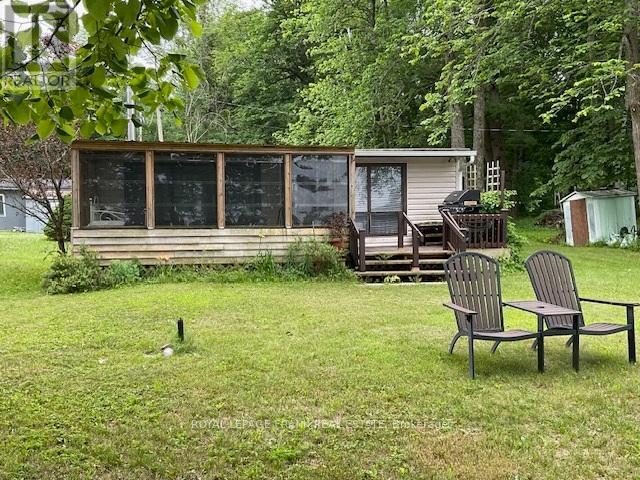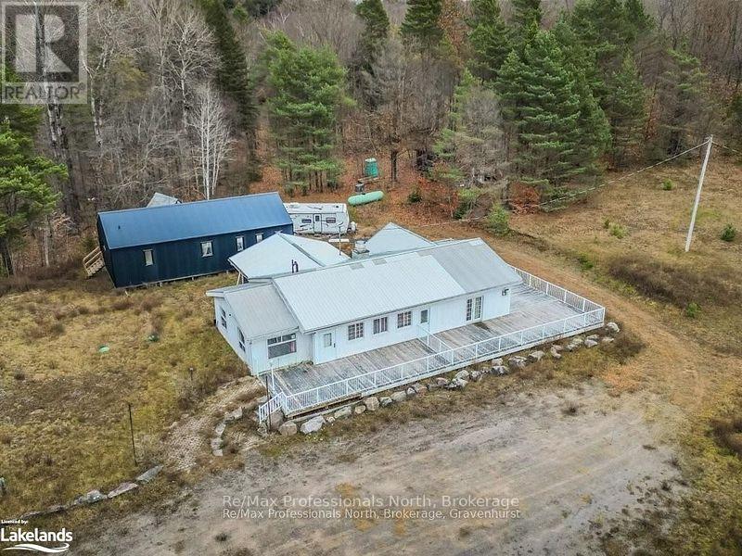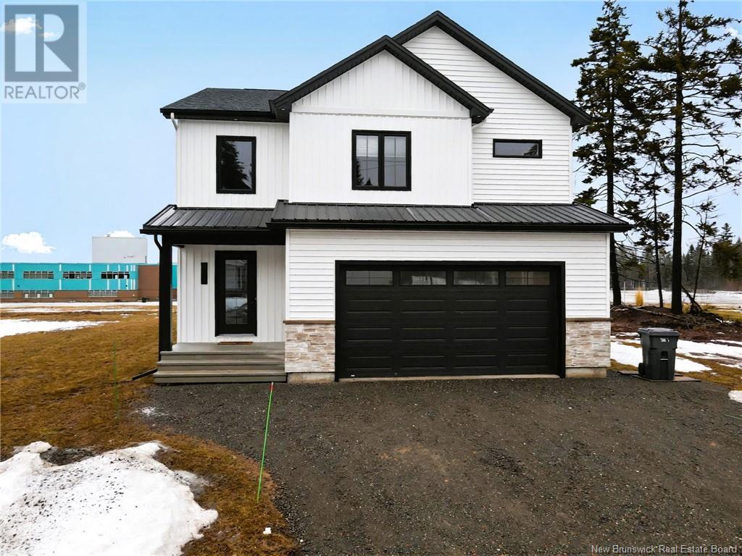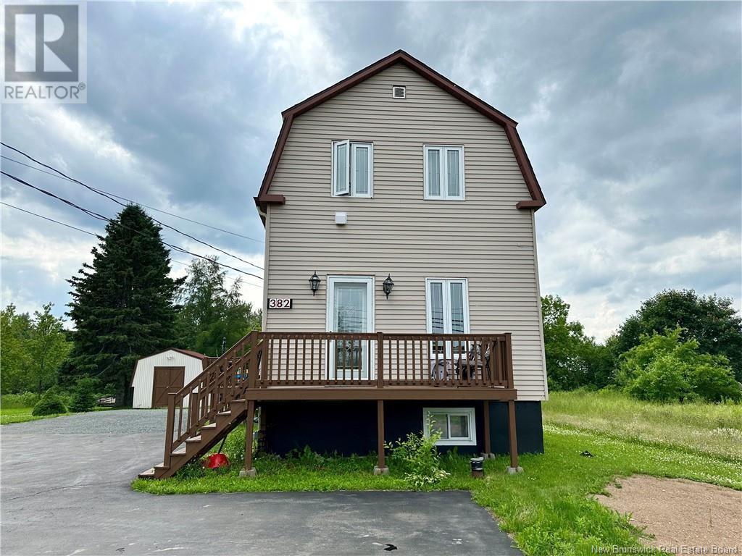N/a Concession 8 Road
West Grey, Ontario
Beautiful 3-acre building lot, perfectly nestled among mature pine and cedar trees with the balance in gently rolling pasture land. Offering the ideal blend of natural privacy and open space, this property presents beautiful building sites ready for your custom dream home. Located on a quiet country road just minutes from Markdale, you'll enjoy peaceful rural living with convenient access to town amenities, schools, shops, recreational trails and new hospital. Whether you're envisioning a cozy retreat or a family estate, this scenic lot is a great opportunity to create something truly special. Don't miss your chance to own a slice of countryside charm. Contact your Realtor to book your showing today. (id:57557)
445 Cranberry Rd
Salt Spring, British Columbia
Not far from where roads divide, a stones throw from town, yet a world away, this time honoured 12 acre homestead is a melody of refined rustic character and modern sensibility.Thoughtfully and thoroughly renovated from roof to foundation, every element has been renewed to elevate both form and function. High level design elements include Sub Zero / Wolf Gourmet equipped kitchen, forager's pantry, sequestered bedroom suites, luxury baths and high efficiency upgrades factored with comfort and convenience in mind. Through the trails and over the rails, the south facing acreage welcomes exploration and agricultural pursuits with ample open pastures, barn, riding ring, tractor shed and workshop all appropriately sized and positioned. Apres-agrarian elements include sublime view filled sun decks with fire pit and covered BBQ station. An irreplaceable farm of lyrical emotion and enduring appeal. It's quieter than you thought, if you like the quiet a lot..... (id:57557)
2 - 62 County Road 8
Greater Napanee, Ontario
Immaculate 2+1 Bedroom Townhome. Move-In Ready! Built in 2007 and meticulously maintained, this fully finished townhome features a bright and spacious open concept main floor which offers 2 bedrooms, a 4-piece bath, plus main floor laundry for added convenience and a large deck off the living room where you can enjoy a peaceful view of the backyard and stream. The finished basement offers a large rec room, additional bedroom, and second 4-piece bath - ideal for guests or extra living space. Walking distance to downtown, golf course, elementary school and close to hospital, library, park, arena and the 401. Truly move-in ready with nothing left to do! (id:57557)
#908 10149 Saskatchewan Dr Nw Nw
Edmonton, Alberta
LOCATION, LOCATION, LOCATION ! Welcome Such an amazing building in Waters Edge, located in central Edmonton, closed to U of A, Macewan University, downtown, Old strathcona town center, antique mall etc. It's #908, on 9th floor with 826 sqft, 2 BDRM/2 full ensuite bath, features as all glass doors/windows with fully sun, recent renovation of newer for vinyl flooring, 2 ensuite bath/ceramic tiles flooring and wall tiles, newer paint throughout including ceiling, OTR Microwave and all lighting fixtures, and professional cleanup all over the unit. It's so convenient for young students or professionals' living, only minutes to schools, Uni-Ave, downtown for daily operation; lots of amenities as recreation area, much equipment and racquetball courts in a private gym, social/weight rooms, basketball/tennis court on top of the covered parkade and more visitor parkings! Take a coffee time, overlook to have a city view, enjoy all of your life in Waters Edge! 'Early birds get worms' and you won't miss it out !! (id:57557)
61 Antoine Road Unit# 8
Vernon, British Columbia
Immaculately maintained 16' wide 2 bed, 2 bath home located in Louis Brothers Landing MHP. This community is family and pet friendly with access to Okanagan Lake! Greeted w great curb appeal & an expansive outdoor deck perfect for entertaining or relaxing. Inside, you will notice the difference for how spacious this home is with it being 16' wide! Open concept living with vaulted ceilings, large windows for tons of natural light and a great layout with the 2 bedrooms at opposite ends of the home. Ample cabinetry, counter space & black appliances in the kitchen. Primary bedroom offers a walk-in closet & ensuite with stand up shower. On the other side of the home you will find a secondary bedroom or office. Fully landscaped backyard features a large grass area & generous 430 sq ft deck. Metal shed for storage and ample storage on and under the deck. Home features propane furnace, A/C, reverse osmosis, & water softener. Also included are a set of high-end washer & dryer. Pad rent at $429 per month covering water, garbage pick-up, & road maintenance. Pets are allowed with park approval. No age restriction. Optional boat/RV parking is available. Community picnic area has tables, fire pit & 2 docks to enjoy Okanagan Lake! A peaceful retreat to take in the mountain view yet close to Vernon for convenient access to amenities. Call to schedule your showing today! (id:57557)
16 Caline Road
Curve Lake First Nation 35, Ontario
Cute as a button, this adorable 3 season cottage is perfect for a summer getaway. Gorgeous sunsets every night, beautiful swimmable waterfront on Buckhorn Lake, spacious level lot giving lots of room for play and games, or build a bunkie for extra guests. 3 bedrooms, 1 bath, waterfront sunroom, spacious living room with wood burning stove, eat-in kitchen, updated electrical, roof done two years ago, absolutely turnkey and ready for affordable enjoyment. Leased land yearly fee to the band of $5600.00, also yearly maintenance fee of $1648.00 for police services, fire, roads and garbage, one time $500 for lease transfer fee. Curve Lake is a welcoming waterfront community, no taxes, great community with local amenities and 10 minutes to Buckhorn. (id:57557)
2180-2186 141 Highway
Muskoka Lakes, Ontario
This is an exceptional opportunity to acquire over 43 acres of prime central Muskoka of rural and commercial zoned land strategically located with driveway off highway; just 15 minutes from Bracebridge, Huntsville, Port Carling, Port Sydney and Rosseau. This unique offering comprises two merged properties with multiple zoning designations and two buildings. The residentially zoned RUC-1, RUM-1 property offers an impressive 41.3 acres of undeveloped land with scenic woods, open meadows, mixed forest and beautiful escarpment, featuring several walking trails. The residential building offers 1,178 square feet of a blank canvas ready for finishing to your vision, complete with all necessary utilities; including a 22-kilowatt standby generator for seamless backup power; or it provides ample room for various uses, from office space to retail. In front of this residence is a 2,292 square feet of partially renovated commercial building, perfect for a modern food establishment or other commercial or residential ventures. Its also has a 2,000 square foot deck, for outdoor enjoyment, four washrooms, a Oak bar, reclaimed beams, wiring for sound and alarm systems and wheelchair accessibility. The property with 868 feet of highway frontage, including 2 acre parcel currently commercial zoned RUC-1 for a food establishment and dwelling. There is also a fully insulated Bunkie, set back from the larger buildings, perfect for guests or additional workspace. This spectacular property in a great location, with its endless potential, is ready for the home and land of your dreams and/or business enterprise. (id:57557)
104 Des Eleves Street
Dieppe, New Brunswick
Welcome to 104 des Eleves Street in Dieppe. EXECUTIVE 2 STOREY HOME!! ATTACHED GARAGE!! BACKS ONTO ANTONINE-MAILLET SCHOOL!! This immaculate home combines modern elegance with functionality. The main floor features a foyer, the bright and airy living room showcases a beautiful shiplap accent wall with cozy fireplace, creating a perfect spot to unwind. The dining area leads out through patio doors to a back deck. The chef-inspired kitchen is a dream, featuring an island, luxurious Quartz countertops, backsplash and a generous walk-in pantry. A convenient half bath and mudroom with garage access round out the main level. Upstairs, youll find a spacious primary suite with a walk-in closet and a luxurious ensuite that includes a double vanity and a glass shower. The two additional bedrooms offer direct access to the full bath. Upstairs laundry adds an extra layer of practicality to this already functional home. Each floor of the home is equipped with a mini-split heat pump for year-round comfort. The unfinished basement offers endless potential for customization. Nestled in a vibrant neighbourhood, this home is just steps away from Antonine-Maillet School and conveniently close to all major amenities, including a golf course, restaurants, Champlain Mall and Downtown. Costco, Trinity Drive and the Casino are just a short drive away. Dont miss the opportunity to call this beautiful house your home! Call your REALTOR® for more information or to book your private viewing. (id:57557)
970 110 Route
Tracey Mills, New Brunswick
Move this well built, beautiful building to your own lot to open an immediate home business or turn it into an awesome Granny flat or delightful Tiny House! Currently this is a full service aesthetics business operating under the name of Velvet Touch Aesthetics. The vendor is also willing to sell all chairs, desks and Salon supplies along with the building for an additional price. What a great chance for someone to become self employed and in business without every leaving their own dooryard. Constructed on blocks with well insulated walls, floors and ceilings. Two large rooms and a spacious half bath plus nice cupboards and sink in the back room. There is electric wall units and a ductless heat pump. Every inch of it is tastefully decorated and stylishly appointed. Don't hire a contractor to start building from scratch if you need something like this----we have it ready for you to move to your own location at any time and you will still save yourself money! (id:57557)
382 Rue Principale
Nigadoo, New Brunswick
Spacious 4-bed, 2.5-bath home with a fully self-contained in-law/rental suite. Main level offers formal living/dining with new floors, plus a bedroom and full bath. Upstairs: two more bedrooms and a 2-pc bath. Basement suiteprivate entrance, separate meterfeatures its own kitchen, living room, bedroom, and 4-pc bath. Live comfortably, earn extra income, or keep family close. Book your showing today! (id:57557)
33 Tom Paul Hill
Bonavista, Newfoundland & Labrador
Are you looking for a home with everything on one level and lots of open concept space? This may be the home for you! Situated on just over half an acre lot in historic Bonavista with a single car garage on the lower level and a 20 x 12 shed to take care of all your storage needs. Enter the home through the front door into a large porch with double closets which leads into a very large kitchen with a 10 ft eat-at island and plenty of space for a large table or dining set. Just Two steps down into a spacious living room with French doors, a propane fireplace and patio doors leading out to the 43 ft deck. Primary bedroom and ensuite are located off the living room and completely separate from the other bedrooms. Off the kitchen through the hallway you will find the other Two bedrooms and large family bathroom with jetted tub and stand alone shower. There is also, a large bonus room/3 season sunroom on the main level with double patio doors opening unto the deck, and access to the garage, the perfect place to sit and watch the sun come up over the Town of Bonavista. The partial basement is developed with rec room/family room, wet bar and 1/2 bath. This property has a 200 amp electric panel and a generator. You have your choice of heat in this home as there is electric heat, oil furnace/wood furnace with newer prefab chimney and is WETT certified. With partial ocean views, you can sit and watch the sunset from your kitchen. Whether you are looking for a year round family home or a summer retreat, this may the property for you. (id:57557)
132 Highway 1
Dayton, Nova Scotia
Nestled across Lake Milo, just on the outskirts of Yarmouth, this beautifully maintained split-level home offers both comfort and convenience. As you enter the home, you'll immediately appreciate the inviting and warm ambiance created by the gleaming hardwood floors in parts of the main living space. The main floor features a cozy living room perfect for relaxing, while the large kitchen and dining areacomplete with new stainless steel appliancesoffers an ideal space for family meals and entertaining. The main level also boasts three bedrooms, a full bathroom, and a convenient laundry area. Downstairs, youll find a spacious family room complete with a wood stove that is perfect for unwinding, especially on those cool winter evenings. There is a full bathroom, along with an additional room that could be used as a fourth bedroom or a home office. The property also includes a built-in single-car garage, as well as a separate workshop area for your DIY projects or storage needs. Outside, the spacious backyard is a gardeners dream, with plenty of room for planting and cultivating your favorite blooms or vegetables. The inviting back deck offers an ideal spot to enjoy the peaceful surroundings and take in the natural beauty of the area. Whether you're looking to enjoy a tranquil lifestyle by the lake or seeking a family-friendly home with plenty of space, this property offers the perfect blend of comfort, functionality, and nature. The Town of Yarmouth is less than a 5 minute drive from the home, and offers many services and amenities including restaurants, a Regional Hospital, modern schools, Rec Centre (with a new indoor pool coming soon) and lots of shopping opportunities. Dont miss the opportunity to make this home your own and experience all that it has to offer! (id:57557)

