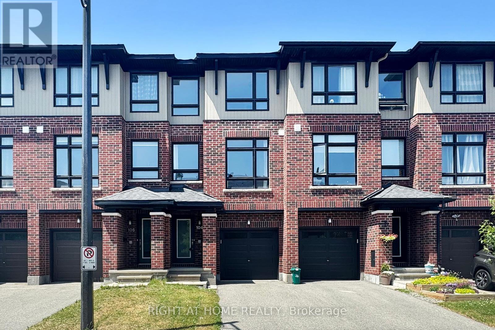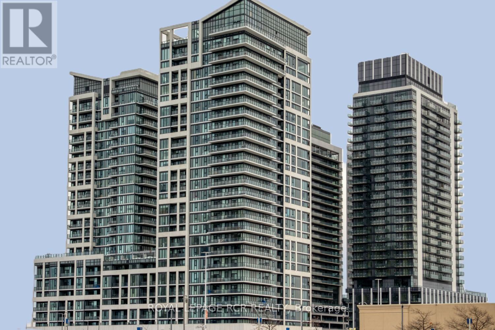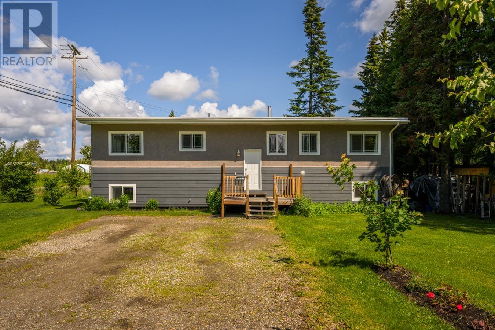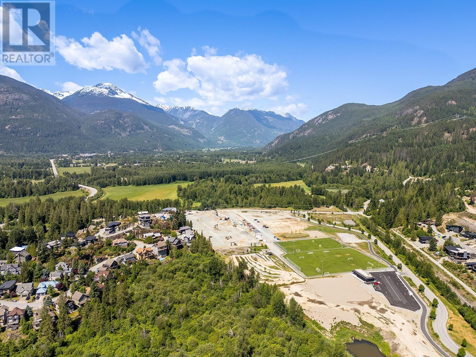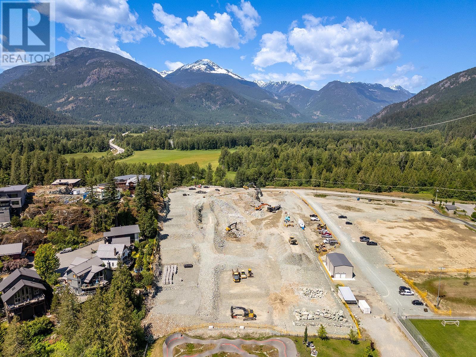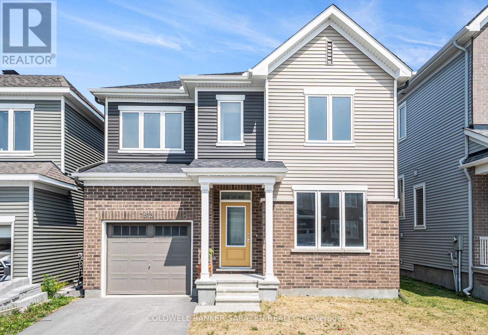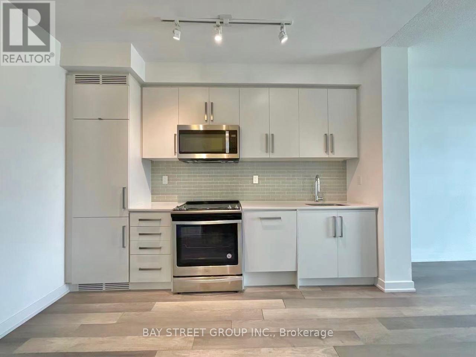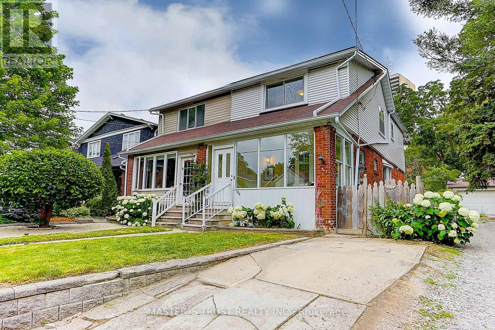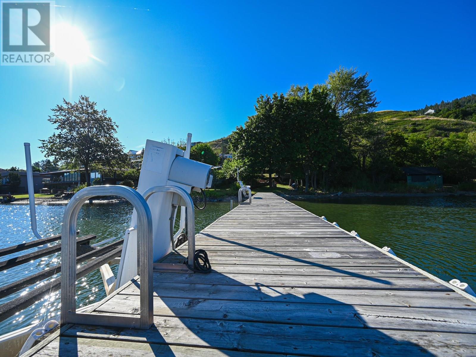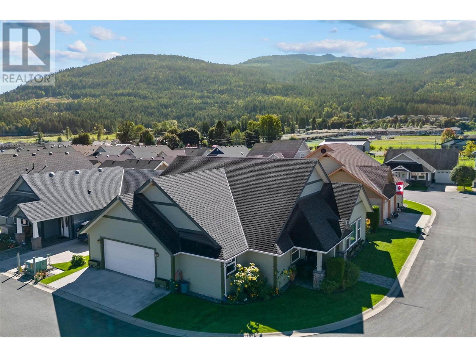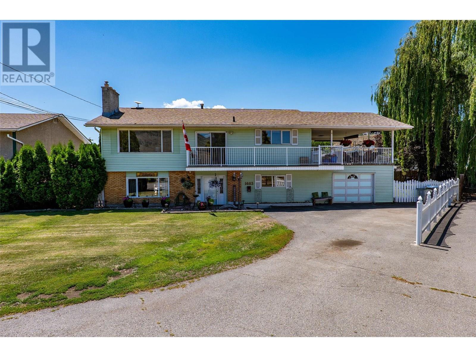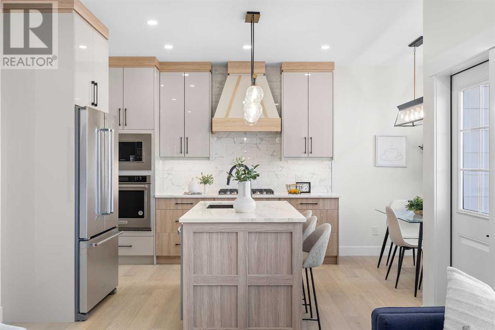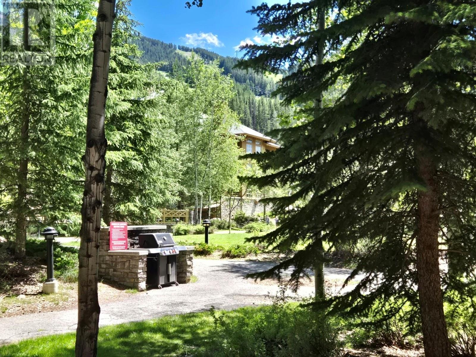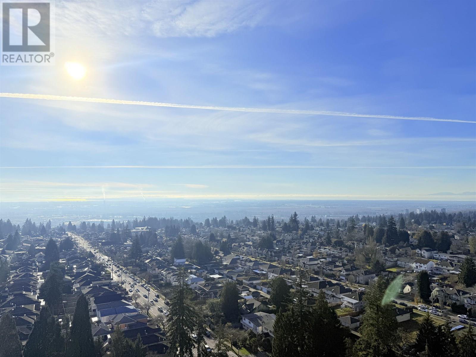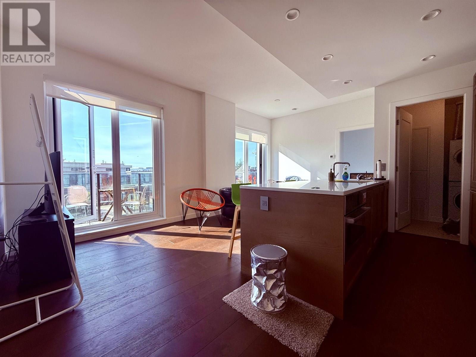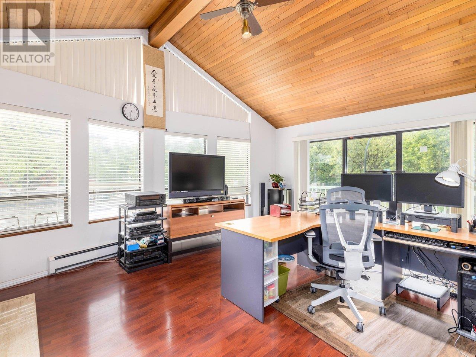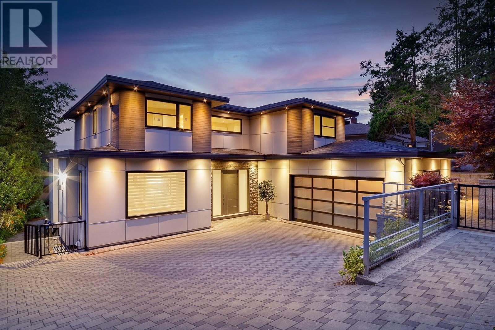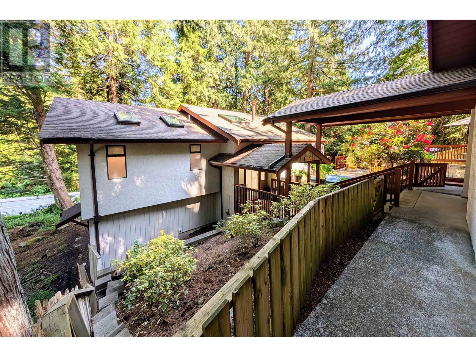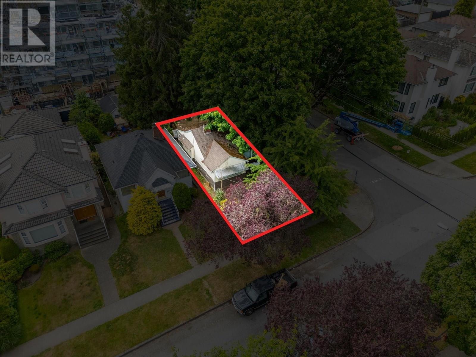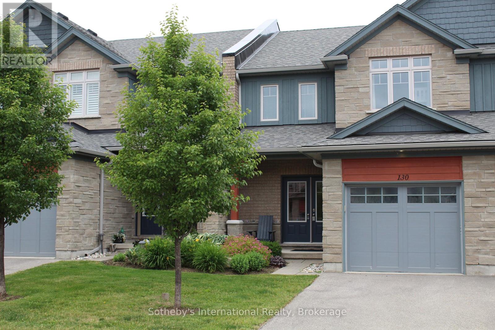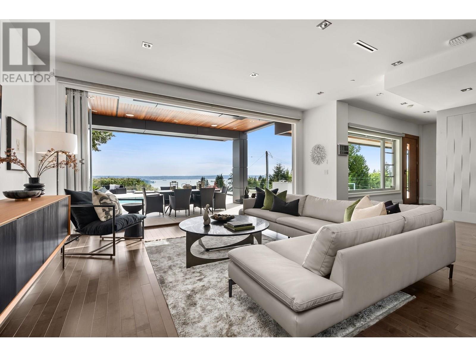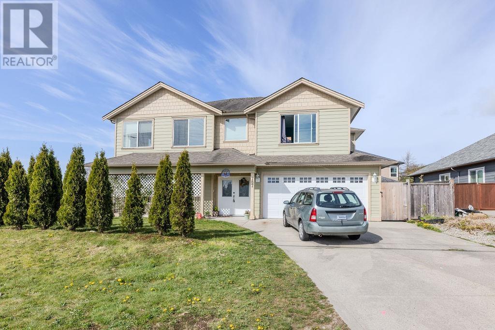104 Wild Senna Way
Ottawa, Ontario
Welcome to this stylish 2017-built executive 3-storey townhome with NO Close Rear Neighbours, located in the vibrant Barrhaven community. With over 1,800 sq. ft. of thoughtfully designed space, this move-in-ready home with NO condo fees is perfect for young professionals, first-time buyers or growing families. Enjoy gleaming hardwood floors on all three levels (excluding stairs and bathrooms), 9-ft ceilings on the 2nd floor and Open-concept layout filled with natural light. All three bathrooms feature Quartz Countertops adding a sleek and modern touch. The versatile ground floor with a Separate Entrance features a large multipurpose space, ideal for a Home Office, Gym or Business Studio, tailored for today's flexible lifestyle. The second floor is the heart of the home, shining with many Pot Lights and a chef-inspired kitchen boasting an Extra-Large Island (8'8" x 3'1"), 3cm-thick QUARTZ Countertops and Stainless Steel Appliances. The South-facing living room is flooded with sunshine and the spacious dining room opens to an Oversized Balcony, perfect for summer gatherings or relaxing after a long day. On the 3rd floor, you'll find a decent-sized primary bedroom with a cozy reading nook, a walk-in closet and a stylish ensuite with a glass shower. A full bath, two additional bedrooms and convenient third-floor laundry complete this level. Don't forget the basement! It offers a clean and spacious storage area perfect for seasonal items or extra gear. All this, close to Barrhaven marketplace, schools, parks, bike trails and public transit. This home delivers the perfect balance of urban convenience and suburban comfort. Book your private showing today! (id:57557)
266 Touch Gold Crescent
Aurora, Ontario
*LUXURY UPGRADES* Ensuite In Each Bedroom, Located In Prestigious Adena View Community, 4-Bedroom Home, Can Be 5-6 Bedroom With Modification, Built-In Walk-In Closets In Each Bedroom, Pot Lights Throughout, Crown Moldings Throughout, Custom Interlocked Driveway, Professional Landscaping, Mature Trees, Backyard Siding to A Ravine With Space For Future Deck/Pool, South Facing Entrance For Good Luck, Grand 2-Story Foyer, Octagon Wainscoting, Elegant Millwork Throughout, Formal Living Room, Formal Dining Room, Large Family Room, Coffered Ceilings, 85 Inch Fireplace, Custom Built-Ins, Dry Bar With Mini Fridge, Wet Bar With Mini Fridge On Second Level, Chefs Kitchen, Quarts Stone Double Waterfall Island With Storage, Built-In Paneled Sub-Zero Fridge, 6 Burner Wolf Gas Range, Pot Filler, Hundreds Spent With Builder Upgraded Finishes, Very Large Primary Suite, Dressing Room Is Large To Be A Bedroom, Raised 10 Ft Ceilings In Primary, Luxury 5-Piece Ensuite Washroom, 10.5 Ft Ceilings On Main Floor, 9 Ft Ceilings In A Walk-Out Basement, Future Elevator Access Ready, Close To Top Golf Clubs, Close To Top Private Schools, Close To Upscale Amenities, Luxury Family Living. (id:57557)
425 - 9000 Jane Street
Vaughan, Ontario
Welcome To Charisma Condominiums In The Heart Of Vaughan, Where Modern Living Meets Unparalleled Convenience. Beautiful West Facing 1 Bedroom Spacious & Modern Unit With A Primary Bedroom & Functional Living Spaces Creating An Airy & Bright Atmosphere. Featuring $30,000 In Premium Upgrades Including Gorgeous Engineered Hardwood Floors, Upgraded Custom Kitchen With Quartz Island, Quartz Backsplash Stainless Appliances, Large Floor-To-Ceiling Windows, En-Suite Laundry & A Private Balcony. Save Money - No Need To Pay For Extra Costs For Storage Space As This Very Rare Unit Includes 3 Lockers, 2 Premium Dedicated Oversized Private Locker Rooms W/ Solid Doors (8Ft x 5.9Ft + 8Ft x 6.9Ft) & A Separate Bike Locker Complete With An Underground Parking Spot. This Great Condominium Community Offers Resort-Style Living All Within The Comfort Of Your Own Building, With Shopping, Dining, Major Amenities & Transit For Your Daily Commute Just Moments Away! (Please Note That Some Photos Have Been Virtually Staged & Are For Decorative Purposes Only) (id:57557)
704 834 Johnson St
Victoria, British Columbia
Relax in this contemporary condo if you’re looking for convenient downtown living at its best. Perfect for Downtown living, this bright, west-facing 1 bedroom, 1 bathroom unit is situated in an award winning Chard Developments building of steel and concrete. With expansive windows, granite countertops with breakfast bar, in-suite laundry & sun-filled deck capturing the south and west sun, this is the perfect home or investment property at a truly great price. Modern, secure & located in the heart of Victoria, this building is an easy walk to Downtown amenities, the Inner Harbour & all the restaurants & shopping you need. You will find a great communal rooftop patio & gardens with a 360-degree view over the city, & bike storage & separate storage are just a couple of bonuses. Pet friendly you can have 2 dogs, or 2 cats or 1 of each. Being sold AS IS-WHERE IS. Why pay rent when you can own? (id:57557)
121 Old Boomer Road
Sylvan Lake, Alberta
Located in the family friendly neighborhood of Lakeway Landing, this bi-level home boasts a fantastic floor plan and many upgrades. Conveniently close to schools, parks, walking trails, and highway 11. The entry way leads up to the hub of the home. Large windows welcome inside the natural light. The kitchen features rich dark cabinetry, an island for additional prep space, and a convenient corner pantry. Dine inside or step thru the garden door to enjoy your morning coffee on the covered upper patio. A few steps down to the lower tier, along with extra space and sun exposure. The backyard is fully fenced for the kids and pets to safely play. The double detached garage provides plenty of indoor parking. Back inside, the spacious primary bedroom allows for a comfortable escape. An extra bedroom can also be utilized as a home office. A 4-piece bathroom completes this main floorplan. Hang out in the lower level and enjoy the fantastic family room. The large windows offer a bright and airy feel. Two generous bedrooms and a 4-piece bathroom perfectly accommodate company or older children. A/C keeps this home comfortable during those warm Summer months. This well maintained home could work well for a first time buyer or an investment property. Time is ticking, take a look today!! (id:57557)
37 Cash Crescent
Ingersoll, Ontario
Introducing The Hanson II A New Build by BW Conn Homes Ltd. Experience the perfect blend of style and function with this brand-new 2-bedroom, 2-bathroom bungalow plan, crafted with care by the reputable team at BW Conn Homes Ltd. Renowned for their quality craftsmanship and thoughtful designs, this builder has created a home that delivers both comfort and elegance. Ideally situated on a pie-shaped lot, this home offers excellent access to the highway and is just minutes from the Ingersoll Golf Course, providing the ideal balance of convenience and recreation. From the outside, you'll appreciate the homes curb appeal, highlighted by its stone exterior, paved driveway, and fully sodded lot. Step inside to find a bright, welcoming layout with main floor laundry, spacious principal rooms, and stylish finishes throughout.The great room features rich laminate flooring and beautiful coffered ceilings, offering a warm and inviting atmosphere. The kitchen is thoughtfully designed for everyday living and entertaining, boasting Quartz countertops, under-cabinet lighting, soft-close cabinetry extending to the ceiling. Retreat to the primary suite, complete with a walk in closet and a private ensuite featuring a spacious walk in tiled shower, and contemporary black fixtures. Additional features include central air, an ERV system for energy-efficient ventilation, and builder-selected finishes throughout. (id:57557)
1479 Merrittville Highway
Thorold, Ontario
This stunning custom-built estate offers the perfect blend of luxury, functionality, and resort-style living, nestled on a private 10-acre property just minutes from Fonthill, Welland, and with easy access to Hwy 406. Inside, you’ll find 5 spacious bedrooms, a dedicated home office, and 4 beautifully appointed bathrooms, thoughtfully designed for both family living and effortless entertaining. The finished basement provides additional flexible space—ideal for a gym, recreation room, or guest suite. The heart of the home features floor-to-ceiling windows that bathe the space in natural light and frame breathtaking views of the outdoor oasis. The showstopping gourmet kitchen boasts high-end appliances, custom cabinetry, and an oversized island—a true centerpiece for culinary creations and family gatherings. Step outside to your personal paradise: a 16x42 heated fiberglass pool with natural rock feature, hot tub, and a cabana pool bar equipped with natural gas hookup and plumbing—perfect for summer entertaining. The expansive patio includes a natural gas line for grilling, and the underground irrigation system keeps the grounds pristine with ease. Enjoy peaceful moments by the 220x110 ft pond, or host on a grand scale with parking for 10+ vehicles and a 2-car garage with additional storage. This is more than just a home—it's a lifestyle. Modern luxury, privacy, and nature all in one extraordinary package. (id:57557)
1013 - 6 Greenbriar Road
Toronto, Ontario
6 month lease or longer! Experience elevated living in this brand new, one bedroom signature suite of a boutique mid- rise residence in the desirable Bayview Village neighorhood. Designed for those who value refined quality and a quieter lifestyle, this home features 9 ft ceiling, floor-to-ceiling windows with unobstructed sunrise views, a spacious tiled balcony ideal for morning coffee, an oversized entry closet with extra storage or pantry potential, and a sleek kitchen with built-in Miele appliances. Complete with parking and a locker, this suite is available for minimum 6 month lease, perfect for people renovating homes, professionals on assignment, newcomers, or students seeking comfort and connection in a vibrant community. Enjoy unmatched convenience just steps to Bayview Village and Bessarion subway stations, Bayview Village Shopping Mall, parks, the Ethennonnhawahstihne Community Centre, IKEA, Canadian Tire, North York General Hospital, and more. Builder's Measurements: Interior 504 sqft + Balcony 121 sqft. Rent Includes One Parking, One Locker, Approx. One Year of Rogers Internet. Locker is Right By the Parking Spot. EV Charging is Available at Visitor Parking at P1 for a fee. (id:57557)
B - 13 Fisher Street
Toronto, Ontario
Charming Lower-Level Studio in Little Portugal Bright, Private & All Utils Incl! Discover a space to call your own in Little Portugal. This bright, above-grade lower-level studio apartment offers an ideal combination of comfort, privacy, and convenience perfect for students, young professionals, or anyone looking to live independently without the need for roommates. This unit features its own separate private entrance, high ceilings, a large above-grade window, pot lights, and a modern LED flush mount fixture. Unlike typical basement units, this space feels airy and welcoming, with thoughtful details throughout. The functional layout includes a full kitchen equipped with regular-sized stainless steel appliances fridge, stove, and microwave giving you the tools you need to cook and live with ease. A well-appointed 4-piece bathroom offers a full tub and clean finishes, while a closet provides storage space. Enjoy full control over your comfort with your own HVAC system, letting you set the perfect temperature year-round. Laundry is just outside your door with coin-operated machines offering the convenience of almost-ensuite access. The building itself is a well-maintained 5-unit residence, home to a respectful mix of long-time tenants, students, and working professionals, creating a peaceful and welcoming community environment. Best of all, the A++ landlords are highly regarded for their care, responsiveness, and dedication to tenant comfort. This unit is a fantastic choice for students coming to Toronto, with nearby TTC access and proximity to schools, shops, cafes, groceries and parks. Parents can feel confident knowing their student is in a safe, clean, and professionally managed space. Its also ideal for anyone ready to enjoy independent living in a great neighborhood without relying on roommates or shared spaces. Rent includes all utilities (heat, hydro, water) just bring your own internet and cable! (id:57557)
2902 - 50 O'neill Road Se
Toronto, Ontario
Spacious 2+1 Bedrooms corner unit with large and wrap around balcony, On The Bridle Path Neighborhoods, Condo Offers Panoramic Views Of Downtown Toronto. Unobstructed View Of CN Tower. See the floor plan attached. 9' Ft Ceiling with Open Concept Kitchen, Laminate Flooring Throughout, Modern Kitchen Design with Built-in top of the line Miele Appliances, The Kitchen Features Quartz Counter-tops, Custom Back-splash, En-suite Laundry. Close To Grocery Shopping, Metro, Schools, Place of Worship. 2 Minutes Walk to Shops at Don Mills Mall and Lots of Best Restaurants, Parks. It's A great Place To Connect With The Community. The TTC Is at Your Doorstep Offering Fast Connections to Downtown. Just Five Minutes To The South You Have The Upcoming Crosstown LRT. Best Amenities and Much Much More! The whole Unit is freshly Painted. (id:57557)
1105 - 89 Mcgill Street S
Toronto, Ontario
a bright 2 bedroom 2 bath corner unit with open unobstructed views located in the heart of downtown Toronto near College Subway Station. Prime Location by Ryerson (TMU), U of T and OCADU. A short walk to Eaton Centre Shopping, Hospitals and Toronto's underground PATH with cafes , restaurants, and supermarkets close by. (id:57557)
N4008 - 125 Blue Jays Way
Toronto, Ontario
Spectacular Downtown And Lake Views, King Blue Is The Jewel You Are Looking For. 2 Bedrooms Ready To Live In, Steps To Everything, Financial And Entertainment District, Cn Tower, Close To The Lake, Luxurious Appliances And Spectacular Views. AAA Tenants Only. (id:57557)
11 5164 Hart Highway
Prince George, British Columbia
Bright and spacious 1,280 sq ft brand-new 2024 20' x 64' manufactured home in a well-managed park on the Hart Highway! This fully loaded home offers 10' vaulted ceilings, large windows, and an open-concept layout for an airy, welcoming feel. Includes 3 bedrooms and 2 full bathrooms, with a primary suite featuring a walk-in closet and ensuite. The stylish kitchen has modern cabinetry, quality finishes, and ample counter space. Durable vinyl flooring, neutral tones, and thoughtful design throughout. Comes with factory warranty for peace of mind. Conveniently located near schools, transit, and amenities-ideal for first-time buyers, downsizers, or anyone seeking low-maintenance living! (id:57557)
5306 Park Drive
Prince George, British Columbia
Spacious 4-bedroom, 2-bath manufactured home on a generous .37-acre lot! This residence features an open-concept layout filled with natural light, perfect for modern living and entertaining. Enjoy a bright, updated kitchen, large living and dining areas, and comfortable bedrooms with ample storage. The primary suite includes a private bath for your retreat. Outside, there's plenty of room for a garden, play area, or future projects. Conveniently located close to shopping, dining, and Vanway Elementary School. Move-in ready-don't miss this opportunity! (id:57557)
4401 Chestnut Drive
Prince George, British Columbia
Spacious 6-bedroom, 2-bathroom home on a generous half-acre lot, ideally located near shopping, schools, and recreation. Nearly 1500 sq ft on each floor, offering ample space for family living or investment potential. The main level features 3 good sized bedrooms, while the partially finished basement offers 3 more large bedrooms, a rec room, and storage. Separate entry makes it easy to create a 3 - bedroom suite. Bonus 25x36 insulated steel shop with concrete floor-perfect for hobbies or a home business. All of the big ticket items updated. Windows are newer, roof 2022, furnace 2021. (id:57557)
503 - 16 Harrison Garden Boulevard
Toronto, Ontario
Welcome To Fabulous Shane Baghai The Residence Of Avondale. Located In The Heart Of North York. Bright West Facing With An Open Concept Floor Plan. West Facing Unit. All Utilities Included. No Extra For Hydro (Except Cable). Great Convenient & Upscale Location. Walk To North York, Shopping. And Entertainment. Walk To Two T.T.C. Subway Lines. Close to Highway 401 Just Minute Away. (id:57557)
912 - 78 Tecumseth Street
Toronto, Ontario
Fantastic 1 Bedroom, 1 Bathroom Condo Unit At The Minto King West! Bright And Spacious Floor Plan With Floor To Ceiling Windows, Beautiful Laminate Flooring Throughout And Modern Kitchen W Stainless Steel Appliances And Granite Countertops. Enjoy The Spa-Like Bathroom And Summer Nights On Your Huge North Facing Balcony W Unobstructed Views! Conveniently Steps From Shops, Cafes, Restaurants, Entertainment And Public Transit. (id:57557)
27 7362 E Pemberton Farm Road
Pemberton, British Columbia
An incredible opportunity to build in one of the area´s most active and scenic locations. These fully serviced vacant lots offer flexible zoning with the ability to build a single-family home, duplex, or triplex-ideal for homeowners, investors, or those looking to create flexibility in their real estate. Set next to a community recreation field and surrounded by a network of biking and hiking trails, golf courses, and working farms, this location is a haven for outdoor enthusiasts. Whether you´re seeking a peaceful lifestyle close to nature or looking to capitalize on the area´s strong demand for housing, these lots offer endless potential. Bring your vision-adventure, lifestyle, and investment opportunity all start here at Parkside. (id:57557)
6 7362 E Pemberton Farm Road
Pemberton, British Columbia
An incredible opportunity to build in one of the area´s most active and scenic locations. These fully serviced vacant lots offer flexible zoning with the ability to build a single-family home, duplex, or triplex-ideal for homeowners, investors, or those looking to create flexibility in their real estate. Set next to a community recreation field and surrounded by a network of biking and hiking trails, golf courses, and working farms, this location is a haven for outdoor enthusiasts. Whether you´re seeking a peaceful lifestyle close to nature or looking to capitalize on the area´s strong demand for housing, these lots offer endless potential. Bring your vision-adventure, lifestyle, and investment opportunity all start here at Parkside. (id:57557)
1813 Haiku Street
Ottawa, Ontario
This home offers over 2,300 sq. ft. of living space, including a fully finished basement. The main level features a spacious, bright living room, and a modern kitchen with quartz countertops, island, and stainless steel appliances.Upstairs, the large primary bedroom includes a walk-in closet and an ensuite, along with three additional well-sized bedrooms and a full main bathroom.The finished basement offers a cozy family room and plenty of storage space.perfect for young couples, growing families, or retirees.Located with easy access to daily amenities, this home combines comfort and convenience.The front and back lawns have been completed.new photos will be updated soon! (id:57557)
120 Huntmar Drive
Ottawa, Ontario
OPEN HOUSE SUNDAY JULY 6TH, 2PM-4PM!! End unit in prime Stittsville location! Beautifully updated freehold townhome just a short walk from the Canadian Tire Centre, Tanger Outlets, parks, and some of the best amenities Stittsville has to offer. This bright and spacious 3-bedroom, 2.5-bath end unit offers extra privacy, a welcoming front porch, a charming side yard and a large deck above the attached garage with space for two cars. Inside, you'll find an abundance of natural light thanks to the brand-new windows installed in 2024. The master ensuite has been beautifully renovated, the front door has been upgraded, and the roof was just replaced in 2025 for added peace of mind. The kitchen includes a newer fridge from 2023, and the washer and dryer were replaced in 2022. Whether you're into concerts, hockey games, shopping, or dining out, this location puts it all at your fingertips. With no condo fees and all the major updates already done, this freehold property is waiting for you to call it home! (id:57557)
408 - 158a Mcarthur Avenue
Ottawa, Ontario
Experience modern living in this beautifully updated 1-bedroom condo, designed for both style and comfort. Elegant hardwood floors flow throughout the bright, open-concept layout, complemented by a contemporary kitchen with a sleek backsplash and generous natural light pouring through large windows. Year-round comfort is ensured with a wall-mounted AC unit, while built-in closets and a convenient hallway locker provide smart storage solutions.Step outside to your private balcony with no shared walls and take in breathtaking skyline and sunset views. Enjoy a front-row seat to Ottawas Canada Day and Victoria Day fireworks from the comfort of your own serene outdoor retreat.This unit is located in a well-maintained building known for its peace and convenience, just steps from public transit and daily essentials. It also offers the lowest condo fees in the building, which include access to a wide range of amenities: a heated underground garage with a car wash station, a renovated indoor pool, sauna, fitness centre, party room, main-floor laundry facilities, and professional management with snow removal and landscaping services.Perfectly situated, the condo is within walking distance of the Ottawa River, Strathcona Park, and the shops and cafés of Beechwood Village. With Highway 417 only two minutes away and grocery stores, malls, and restaurants nearby, this location brings comfort, convenience, and lifestyle together in one exceptional package. (id:57557)
2103 - 5180 Yonge Street
Toronto, Ontario
1 Bedroom 1 Bathroom Unit With Big Balcony In The Heart Of The North York City Centre. 9Ft Ceiling With Floor To Ceiling Windows. Underground Direct Access To North York Centre/Subway Station, Steps To Library, Banks, Theater, Loblaws & Restaurants. (id:57557)
109 Edith Drive
Toronto, Ontario
Rarely offered the widest Semi in the neighborhood(22.9ft), owns a private drive way for parks TWO cars!! This exceptional property is located at a premium location, just a step away from the bustling Midtown center, while nestled within a peaceful and family-friendly neighborhood. It is surrounded by excellent schools like North Toronto Collegiate and Allenby Junior public. Residing at the intersection of two subway lines, it offers multiple easy transit options, no matter you are driving or taking public transit. This family home is carefully renovated to ensure modern comfort and style. Easy access to all the amenities, and Parks are steps away, as well as entertainment, restaurants, and vibrant attractions the city has to offer. 1 year lease preferred ! Photos are staged, different set of furniture is provided **EXTRAS** Fridge, Stove, Rang hood, Microwave, Washer & Dryer. Lights & Fixtures. (id:57557)
7998 Okanagan Landing Road
Vernon, British Columbia
Large one acre property with MUA (multi-unit acreage: small scale) zoning! Fabulous lakeshore oasis features new fully wired/plumbed (kitchen) beach shack with large deck, covered/wired gazebo, private buoy and registered dock with boat lift! Prestigious Berkum Built (2007) beautifully appointed main house with detached yoga studio/guest room and workshop. The main residence offers 4 (or 5) beds and 3.5 baths. Freshly painted inside and out, with stylish brand-new designer kitchen with sleek quartz countertops and stainless steel appliances, modern lighting, and coffee/wine bar. Easy flow to outdoor living, from kitchen, family and living rooms, as well as upper deck to seek sun or shade. Airy and full of natural light, the home feels like sunshine. Hardwood flooring flows throughout, with expansive windows framing breathtaking lake and mountain views. The upper level features a spacious primary suite with ensuite and large walk-in closet. Two additional bedrooms share a full 4-piece bath, plus an optional nursery/office with separate access to spacious upper deck. Partially fenced with low maintenance landscaping benefitting from unlimited licensed lake irrigation. Enjoy private lake access with golf, parks, schools, playgrounds and city amenities within easy reach. This is a rare opportunity to own a lakeshore property ideal for a growing family, with zoning that allows for future expansion or multi-unit possibilities. Live in or rent out, while you always enjoy the lake! (id:57557)
1231 10 Street Sw Unit# 38
Salmon Arm, British Columbia
Incredible adult orientated “The Village at 10th & 10th “ Offers a custom rancher with everything on one level. Spacious entry leads to the massive kitchen/living/dining space with plenty of room for family to gather. Across the exquisite tiled and oak floors, the dining room leads to a quaint and private patio where cedar trees offer shelter for chatty birds and privacy for you. Landscaped with planters and garden beds for your green thumb. This home offers both a Master and 2nd bedroom, each with their own 4 pc ensuite. Hallway laundry with non-stacked washer/dryer is best for comfort and convenience. A third room could be used as a Den, Hobby Room, or Office. A 2-piece powder room is easily accessible. The garage space has room for 2 cars and/or storage. Come see this exquisite home and plan to make it yours. (id:57557)
1683 Sheridan Drive
Kamloops, British Columbia
Welcome to this beautifully maintained 4 bedroom 3 bathroom family home situated on a flat .22 acre lot nestled in the heart of Westmount. Bright and welcoming, the main floor features a spacious living room with a cozy natural gas fireplace, a dedicated dining area and a functional kitchen that features stainless steel appliances, an island and opens onto a covered patio — perfect for morning coffee or evening BBQ's! Down the hall you will find the primary bedroom complete with a powder room, two additional bedrooms and the full main bathroom. The fully finished basement offers even more space to enjoy with a large rec room with electric fireplace, third bathroom, bedroom, a laundry room with newer washer and dryer (2022) and a versatile storage or hobby room. The single-car garage and oversized driveway provide ample parking for your vehicles and toys. Step outside into your private backyard oasis featuring an in-ground pool, hot tub, and a fenced yard that is perfect for kids and entertaining. New furnace (2022), recently renovated bsmt bathroom & laundry room! Located in a quiet, family-friendly neighborhood, you're just moments from schools, the river and scenic walking trails. This home truly offers the best of comfort, convenience, and lifestyle! Book your viewing today! (id:57557)
342 Davis Ave
Parksville, British Columbia
Welcome to 342 Davis Ave! Lovely custom built 2 bdrm, 2 bath rancher in Corfield Glades. Featuring vaulted ceilings, granite countertops, large island with eating bar, gas fireplace, heat pump, hardwood floors, skylight, attached garage, and more, all in the setting of a fully fenced, beautifully landscaped yard. Wait till you see the cute garden shed! Several outdoor seating areas with choice of sun or shade. Primary bdrm is spacious with W/I closet and 5 pce ensuite. Located in a bare land strata that is 55+ and allows pets. Convenient to shopping. restaurants, parks, beaches. recreation and all amenities available in the wonderful oceanside city of Parksville. Check out the photos and make an appointment to come see for yourself. (id:57557)
171 Panora Way
Calgary, Alberta
Welcome to this magnificent 6-bedroom, 5-bathroom home in the sought-after community of Panorama Hills! Boasting over 3000 Sq FT of living space, this stunning residence offers an exceptional blend of luxury and functionality. The main floor features a full bath, office/bedroom, spacious living room, cozy family room, elegant dining room, a convenient spice kitchen, and a double car attached garage. With 9-foot ceilings, abundant natural light, a charming gas fireplace, beautiful hardwood floors, and high-end finishes throughout, every detail exudes quality and craftsmanship. Upstairs, discover 4 bedrooms including 2 master bedrooms, a laundry room, and a versatile bonus room, providing ample space for relaxation and entertainment. The basement, with a separate entrance, houses a 2-bedroom legal suite, offering potential rental income or extra living space for extended family. Situated near major highways for easy commuting, and in close proximity to schools, parks, and shopping centers, this home offers the perfect balance of convenience and tranquility. Additionally, there are two more homes available, with a total of 3 homes being built—all featuring 6 bedrooms, 5 bathrooms, and 2-bedroom legal basement suites. Don't miss this incredible opportunity to own a brand-new home in Panorama Hills, meticulously crafted by custom home builder Looma Homes. Experience the epitome of modern living in a vibrant community where every detail is designed with your comfort and style in mind. (id:57557)
#202 11025 Jasper Av Nw
Edmonton, Alberta
First time buyer, someone looking to relocate, student, or investor, don’t miss this great opportunity to enter ownership in Edmonton’s vibrant downtown. This nice 1 bedroom unit in a recently updated building that is being refreshed and energized for carefree living. The unit boasts a nice large deck/balcony for entertaining, a spacious 4 piece bathroom, assigned underground parking, and condo fees that include electricity, heat and water leaving only internet/cable! The City of Edmonton is doing its part to make this location even better with the LRT just around the corner and the Imagine Jasper project (Jasper Avenue New Vision) bringing a new vibrancy to the avenue for those who live, walk, bike, drive or use the area. Restaurants, schools, and a wide variety of retailers are all short walks from this great location. (id:57557)
801 Main Street E Unit# 4
Hamilton, Ontario
All-Inclusive Basement Apartment in the Heart of Hamilton! Enjoy a spacious living area and generously sized bedroom, complete with same-level laundry for ultimate convenience. Located in a prime central location--just move in and feel right at home. Book a showing today! (id:57557)
1701 Foxtail Drive Unit# 103
Kamloops, British Columbia
Welcome to Foxtail Views in Pineview Valley! This super-bright 2-bed, 2-bath townhouse was built in 2020. Built by Granite Developments, this home was constructed with care and quality in mind. The upper level boasts a spacious kitchen with stainless steel appliances, a cozy living room, dining area, and 4-seat breakfast bar. Access the back patio from the kitchen area to take in the view. Both bedrooms are large, each with its own walk-in closet. Full 4-piece bathrooms on each floor, plus in-suite laundry! There is plenty of storage throughout, central A/C, and rough-in for central vac. Rentals and pets are allowed with restrictions. Single-car garage, plus parking, and a low monthly strata fee of $269.50, which includes management, sewer, water, garbage, recycling, and maintenance. Close to parks, schools, hiking trails, shopping, and restaurants. (id:57557)
3832 Old Okanagan Highway Unit# 3306
West Kelowna, British Columbia
Imagine sipping a cocktail at sunset on your private balcony overlooking The Crown and Thieves Winery... Style, security & life-style are all in abundance here! The home has recently been remodelled with new flooring, lighting, and paint. The modern décor accentuates a feeling of openness in what is a highly functional space, with some authentic touches of quality. This is a property you will be proud to call home in a secure community with some fantastic amenities. Take your guests for a swim at the pool, a game of table tennis in the rec room, or let them relax in the lounge. Jump on your bikes and head to wineries, beaches, shopping, and restaurants all close by. But no matter how far you wander... you will always yearn to return back to your own beautiful home & private balcony... Call now for extra information & floorplans. This is the life YOU deserve! (id:57557)
15 Academy Street
Hillsborough, New Brunswick
Nestled in the heart of Hillsborough, this timeless home is brimming with original charm, character, and opportunity. Ideally located just a short walk from local schools, bakery, this property combines small-town warmth with everyday convenience. Set on a generous double lot, the home offers ample outdoor space for gardening, recreation, or future expansionperfect for anyone with vision and creativity. Original features remain intact throughout, including beautiful hardwood and softwood floors, solid wood doors, detailed trim, and a striking original staircase that reflects the craftsmanship of a bygone era. While the home is in need of repairs and updates, it offers a solid foundation for restoration and customization. For renovators, investors, or anyone with a passion for historic architecture, this is a unique opportunity to own and revive a piece of New Brunswicks heritageat a price that reflects the work needed. Dont miss your chance to bring this historic beauty back to life. Priced to sell and full of potential, 15 Academy Street is ready for its next chapter. Book your private showing today! *Property is ""AS IS WHERE IS"" (id:57557)
2064 Summit Drive Unit# 109
Panorama, British Columbia
Impressive main floor property in 1000 Peaks Lodge, the newest of the Upper Village buildings. Fully furnished 1br., close to all amenities, shops and restaurants but tucked away in a quiet area. Looking for a place to start enjoying all the Panorama offers, then this might be the property you are looking for. GST owing (id:57557)
5 Marcon Court
Kitchener, Ontario
Welcome to this delightful 2+1 bedroom semi-detached bungalow, perfectly tucked away on a small cul-de-sac in a family-friendly Kitchener neighbourhood. Backing onto the yard of a quiet church, you'll enjoy rare backyard privacy with no rear neighbours — a true hidden gem! This charming home offers exceptional lifestyle flexibility, whether you're a first-time buyer, down-sizer, or savvy investor. The carpet-free main level has a large living room, eat-in kitchen two bedrooms and the main 4pc bath. Step outside to a spacious deck overlooking a private, fenced yard — ideal for summer barbecues, morning coffee, or simply unwinding in your own outdoor retreat. The fully finished basement expands your living space with a third bedroom, a second full bathroom, a cozy den or home office, a generous rec-room, and abundant storage. Commuters will love the quick access to major highways, while families will appreciate the close proximity to parks, schools, shopping, and everyday essentials. Recent updates include furnace and A/C (2018) and windows (2018). (id:57557)
2009 6699 Dunblane Avenue
Burnaby, British Columbia
This Stunning 3bed 2bath SW facing units has 180 degree unobstructed view, which featuring Gourmet kitchens include Italian-crafted cabinetry, stainless steel Miele appliance package, quartz countertops & backsplash. Wide plank flooring throughout, 9' ceilings in all living areas, & generous outdoor balcony spaces. Amenities include 24hrs Concierge, 10,000 sq. ft. courtyard, fitness centre, guest suite, games & meeting rooms, golf simulator, & a party social lounge with outdoor BBQ and dining terrace. Close walking distance to Metrotown & Royal Oak Skytrain stations. 1 parking + 1 locker included, book your private showing today! o Pets Plus $100 monthly rent FEATURES: 1 Living Room, 1 Dining Room, 1 Kitchen, 3 Bedroom, 2 Bathroom, Sofa, TV, 3 beds, Dining table (id:57557)
405 5681 Birney Avenue
Vancouver, British Columbia
Ivy on the park in UBC Wesbrook Village! Features open concept layout, gourmet kitchen with S/S appliances, quartz countertops, generous dining and living area, 2 spacious bedrooms, A/C and 2 balconies always have the fresh air! Unbeatable Location, with parks right next to the building, steps away from Wesbrook Village ,Save-on Food, community Centre & much more. Great school catchments: Norma Rose Point Elementary and University Hill Secondary FEATURES: 1 Living Room, 1 Dining Room, 1 Kitchen, 2 Bedrooms, 2 Bathrooms WHAT ELSE IS INCLUDED: Laundry / Fridge / Stove / Dishwasher / Microwave / beds / Night tables / Dining Tables / TV PET PLUS $100 monthly rent (id:57557)
2909 Kadenwood Drive
Whistler, British Columbia
Clean, modern lines shape this stunning ski-in/ski-out retreat, creating elegant, refined living spaces that seamlessly connect indoor and outdoor areas. Expansive floor-to-ceiling windows dissolve the boundaries between the home and its natural surroundings. The generous layout includes 7 bedrooms, large family room, and a separate gym area -providing plenty of room for gatherings with family and friends. Perfect for ski getaways or extended stays, this luxurious mountain home enjoys southwest exposure and breathtaking views of the surrounding mountains and valley. Thoughtfully chosen natural finishes complement the mountain contemporary design. Nightly rentals are allowed. (id:57557)
5820 Earles Street
Vancouver, British Columbia
Introducing this Pristine Vancouver Special nestled in the highly desirable Prime Killarney area. Situated on a level 41x127 corner lot w/back lane access, this 3060sf home presents Tons of Future possibilities! The upper level boasts a bright living room w/a soaring 12'8 ceiling, 2 balconies, a large Primary Bedroom w/ensuite, 2 well-sized bedrooms, a formal Dining area, kitchen & a cozy family room opening to a covered deck. Beautiful hardwood floors throughout. The ground level includes a grand foyer, laundry area, potential 3-bedroom mortgage helper w/private entrance, & an Oversized double garage w/abundant storage space. Just steps to transits, excellent schools, Killarney Park & Community Centre, Groceries & Skytrain Station, Perfect for a growing family w/rental income potential! (id:57557)
517 Granada Crescent
North Vancouver, British Columbia
Welcome to 517 Granada Crescent, a luxurious custom-built home in prestigious Upper Delbrook. This 4700+ sqft residence offers 6 bedrooms & 7 bathrooms, including a legal 2-bedroom suite and a guest suite-perfect for extended family or income. Enjoy stunning downtown, water & mountain views from your main living area and spacious covered patio. The open-concept layout features high ceilings, a double kitchen with premium appliances, and radiant in-floor heating, A/C, and HRV. Located in the sought-after Braemar Elementary and Carson Graham Secondary catchments. Just minutes to Edgemont Village, Grouse Mountain for skiing, beautiful trails, and the marina. A perfect blend of luxury, lifestyle, and location on the North Shore. ** Open House Sun July 6th 2-4PM ** (id:57557)
4706 Meadfeild Road
West Vancouver, British Columbia
CALLING ALL YOUNG FAMILIES to the perfect home to raise a family. Situated in the heart of Caulfeild and only requiring your personal cosmetic touches, this 4 bed/ 2 bath home is seeking a new family to call its own. Set back on a huge 15,400 SQFT (.35 ACRE) corner lot it features a lovely sunroom, bright open master bathroom and private deck area with sunken hot tub. A recently installed high efficiency furnace and hot water tank covers the major mechanical items. Caulfeild Elementary is just across the street with playgrounds and fields for the kids to spread their wings, gain some independence and then on to Rockridge Secondary only 5 minutes away. Shopping at Caulfeild Village is a breeze without having to fight traffic allowing you more time to enjoy the many local beaches, explore Lighthouse Park or meet with friends at Isetta Cafe for a morning coffee just down the road. A perfect place to raise a family! (id:57557)
970 W 64th Avenue
Vancouver, British Columbia
Don´t miss this unbeatable opportunity in Vancouver´s booming Marpole neighbourhood! 970 W 64th Avenue and 8019 Shaughnessy Street are being offered together as a rare land assembly on a high-exposure corner lot. This is the kind of location developers wait for! Just steps from transit, parks, top schools, and everyday essentials. With strong redevelopment potential for townhomes or multi-unit housing (buyer to verify with the City of Vancouver), this assembly is a smart, strategic play in a neighbourhood on the rise. Act fast, opportunities like this don´t come around often. (id:57557)
130 Conservation Way
Collingwood, Ontario
Welcome to the exclusive development of Silver Glen Preserve, nestled between trails and the Cranberry Golf Course, with recreation area and seasonal swimming pool to enjoy. This upgraded "Jetsetter" model is elegant and tastefully decorated. Beautifully upgraded, with over $80k in upgrades. Spacious kitchen, boasting large centre island with bar/wine fridge; extended cabinetry to ceiling; ceasarstone counters; gas stove...and more! Enjoy entertaining after a day on the slopes at one of the area ski hills, or a round of golf. Living room with cosy gas fireplace and large dining area enhance the appeal of this townhouse. Access from dining area to outdoor terrace for summer relaxation, and just steps to the rec. centre & pool. The second level has the convenience of a spacious laundry room; family bathroom (heated floor); 2 guest bedrooms and a spacious primary suite with large walk-in closet and 4 pc. ensuite.(heated floor). The builder upgrade of a finished basement adds to the living space, with a rec/media room; 4 pc. bathroom and additional storage room. This property will not disappoint and has to be seen to be appreciated. Book your private showing today. Furniture not included, but maybe available for purchase, separately. Property is also listed for Lease (S12195751) (id:57557)
1265 Queens Avenue
West Vancouver, British Columbia
Spectacular 7,500+ sq. ft. modern estate completed in 2020, boasting ocean views from Lions Gate Bridge to UBC and Vancouver Island. This architectural stunner features a chef's kitchen with Miele appliances, full spice kitchen with Wolf range, granite island, built-in coffee station, Control4 smart system, and elevator. Outdoor space includes expansive decks, a sleek pool, and no-maintenance landscaping. Upstairs: spa-like primary suite. Downstairs: gym, sauna, steam, wine room, and an incredible media lounge with separate movie room, pool table, and five TVs. (id:57557)
1508 Upper Middle Road Unit# 6
Burlington, Ontario
Beautifully maintained three-bedroom, four-bathroom townhome in Burlington’s sought-after Tyandaga neighbourhood. Within walking distance to schools, shopping, restaurants, banks, community centre, library, Bruce Trail, and Tim Hortons. This rare offering features a double car garage with inside entry, 2,200 square feet of impeccably finished living space and blends elegance, comfort and function. The bright main floor boasts hardwood floors, a spacious living room with patio doors to a private terrace and a formal dining area perfect for entertaining. The updated white, eat-in kitchen includes granite countertops, ample storage and a smart layout. The main-level primary bedroom (currently used as a family room) features a three-piece ensuite, offering flexible living options. Upstairs, two generously sized bedrooms share a renovated bath with a Calacatta marble vanity, and a spa-like bubble tub surrounded by Carrara marble. The fully finished basement provides great versatility, with a large flex space ideal for a home office or gym, a cozy rec room with wood-burning fireplace, wet bar and two-piece bathroom—perfect for entertaining or relaxing. Located in a quiet, tree-lined community, this home combines timeless charm with modern updates. Ideal for families, professionals, or downsizers seeking space, style, and location in one of Burlington’s most established neighbourhoods. Don’t be TOO LATE*! *REG TM. RSA. (id:57557)
787 North Road
Gibsons, British Columbia
Discover this custom quality-built home in a prime central Gibsons location! Boasting 9 ft ceilings and elegant crown moldings, this spacious residence offers a bright, open layout designed for comfortable coastal living. Enjoy ocean and mountain views from the main floor, where large windows and thoughtful design bring the outdoors in. The lovely kitchen flows seamlessly into the living and dining areas-perfect for entertaining. A private 2-bedroom suite below offers excellent income potential or space for extended family. With a double car garage and just minutes to shops, schools, and the ferry, this home truly has it all. Don´t miss your chance to own a piece of the Sunshine Coast lifestyle! (id:57557)
177 Charlton Avenue W
Hamilton, Ontario
Stunning Century Duplex in the heart of the Durand Neighbourhood. This classic brick century home has been divided into two unique and spacious units, plus a private home office, and features a ton of original character and charm with meticulous modern updates. What an amazing opportunity to live in one unit while bringing in income from the main floor unit, and office, or easily convert back into one spacious unit by removing the wall behind the pocket doors. Enter the original double doors with stained glass transom, made by the owner, into a private main office with ornate fireplace, plus 2-pc bath, perfect for professionals seeking a private workspace with street-level exposure. The main floor one-bedroom unit has its own private rear entrance with fenced patio, cute galley kitchen, stainless steel appliances, 3-piece bath, separate laundry, and bright and spacious living & dining area with high ceilings and tons of character. The sunny second floor, two story unit, features a spacious eat-in kitchen with stainless steel appliances, gleaming tile floors, convenient 2-pc bath, cozy living room with stunning wood feature wall, and formal dining room with an original ornate fireplace. An office nook leads to the third floor with two bedrooms including the primary with reading nook and a whimsical children’s bedroom. The oversized 4-piece bathroom features gleaming floor to ceiling tiles, soaker tub, glass shower and separate convenient laundry area. Updates include opening the main floor unit (2022) new fence, boiler, HW on demand, water line to street (2023) roof (2020). The huge unfinished basement has a separate entrance and offers a ton of potential. Walk to Durand Coffee, Locke St S, James St S, restaurants, shops, schools, parks, trails, St. Joe’s or McMaster Hospital, the GO Station, or 403. Whether you're looking for a great investment, a multi-generational setup, or a place to call home with added income, this one’s a rare find in a fantastic location. RSA (id:57557)

