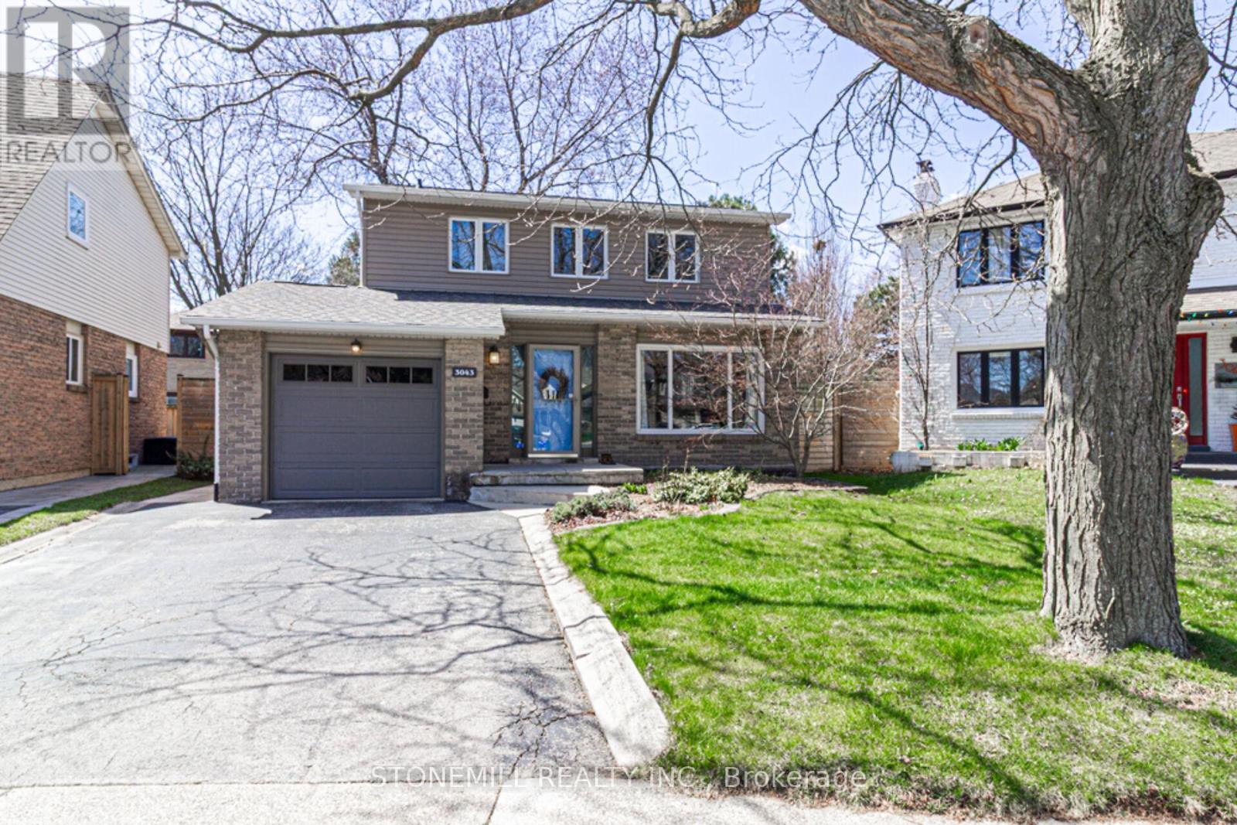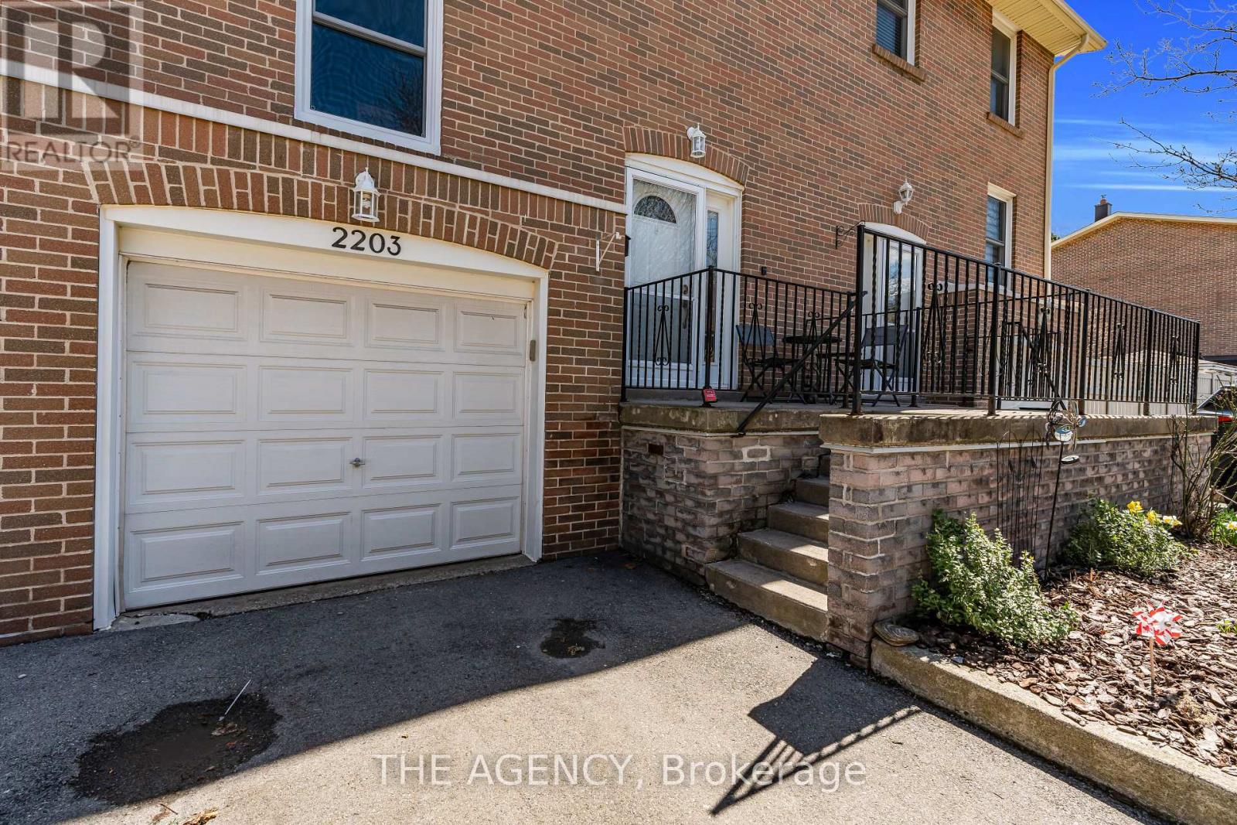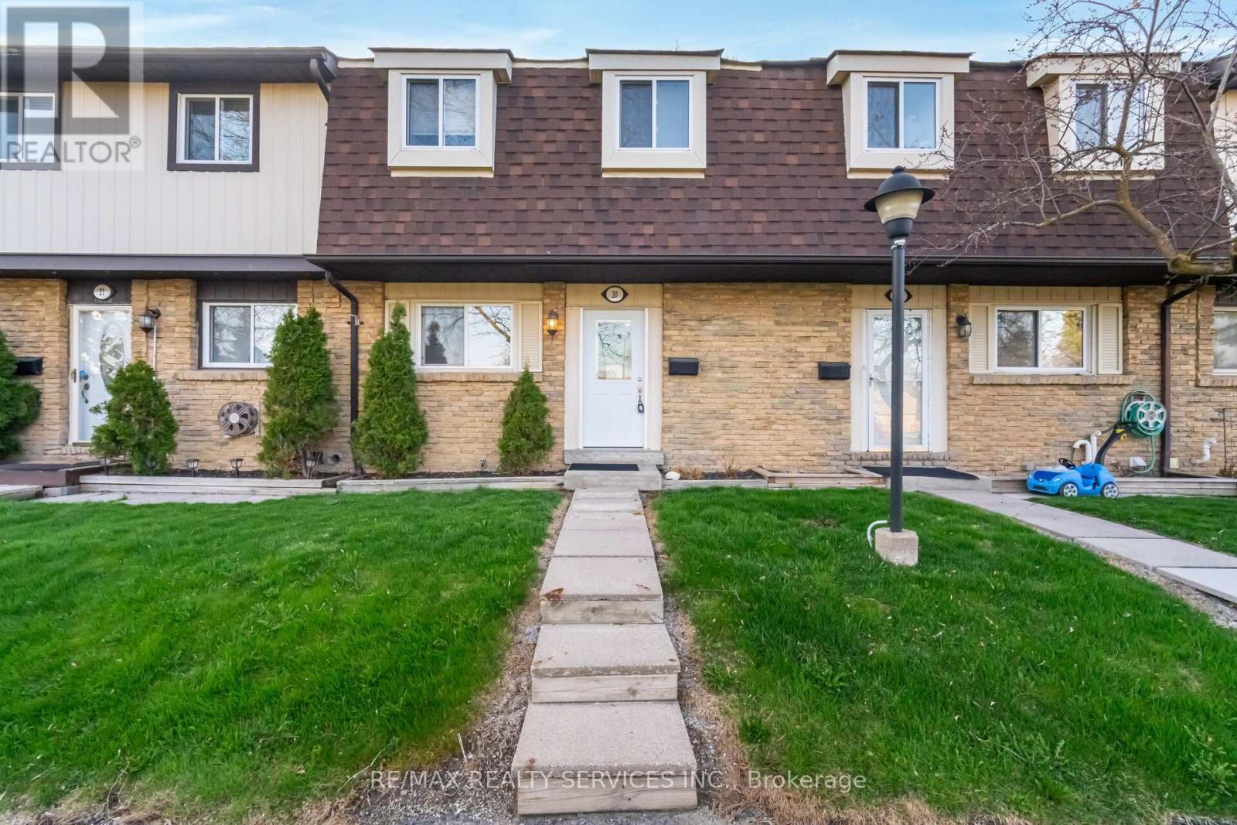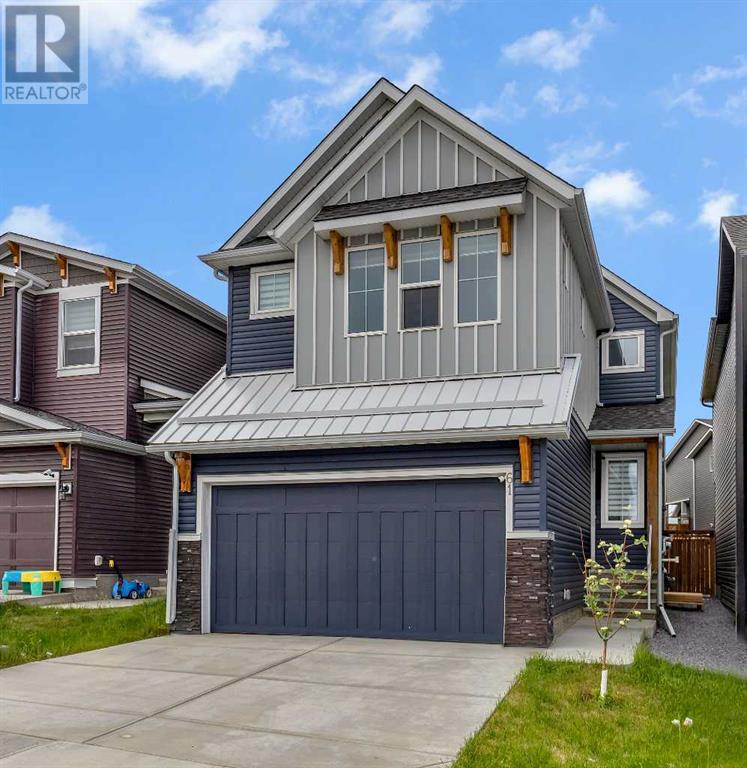204, 201 Cooperswood Green Sw
Airdrie, Alberta
***Open House - Sunday July 6th from 1-4***. Unbeatable Value for a fully finished 2 Storey offering over 2,300 square feet of fully developed space with 4 huge bedrooms, 4 bathrooms, a bonus room, and a double garage. This home features a bright south-facing backyard, with AC and loads of gorgeous upgrades providing ample room for both relaxation and entertaining.From the moment you step into the inviting foyer, you’re welcomed by a seamless open-concept floor plan that gracefully blends the living room, dining, and kitchen areas. Large windows allow natural light to fill the space, while the south-facing rear deck offers the perfect backdrop for summer barbecues and outdoor gatherings.The kitchen is a true heart of the home, ideal for preparing family meals and hosting guests. It boasts a quartz island that overlooks the main living area, ceiling-height shaker style cabinetry, sleek stainless-steel appliances, and a built-in pantry with microwave for added convenience, and upgraded light fixtures throughout the space.Upstairs, the spacious primary suite serves as a peaceful retreat, featuring a walk-in closet and a luxurious 5-piece ensuite complete with a soaker tub, standalone shower, and dual vanities. A large bonus room nearby offers additional living space—perfect for a family media room, homework zone, or home office. Two additional full-sized bedrooms, a well-appointed 4-piece bathroom, and a conveniently located laundry room round out the upper level.The fully finished basement is ideal for multi-generational living or accommodating guests. It includes a fourth bedroom, a generous recreation area, and a full 3-piece bathroom, perfect for teens, visitors, or extended family.Enjoy summer evenings on the covered south-facing balcony, which includes a gas line for grilling and overlooks the shared green space, offering a peaceful and family-friendly setting.Additional features include 9-foot ceilings on both the main floor and basement, central air conditioning for year-round comfort, and upgraded lighting throughout the home.Condo fees include common area maintenance, exterior insurance, and reserve fund contributions—ensuring a low-maintenance lifestyle in a well-managed community.This exceptional property offers everything a growing family needs—space, comfort, style, and a location that supports a connected and vibrant lifestyle. Welcome to your new home. (id:57557)
159 Reunion Grove Nw
Airdrie, Alberta
***OPEN HOUSE SUNDAY 1-4PM*** Welcome to 159 Reunion Grove NW, a spacious and well-cared-for home tucked into the established family community of Reunion in Airdrie. With over 2,100 square feet above grade and a flexible 2-storey layout, this home offers the space you need and the comfort you’ve been looking for.The main floor features hardwood floors, large windows, and an open-concept design that makes it easy to move through the living, dining, and kitchen areas. A cozy gas fireplace creates a warm focal point in the living room, perfect for cool nights or relaxed weekends at home. The kitchen offers granite countertops, stainless steel appliances, and a central island that makes cooking and gathering feel effortless. Step out the back door to a sunny west-facing yard with a raised deck, a built-in fire pit, and no direct neighbours behind—giving you added privacy and space to enjoy the outdoors.Upstairs, a large bonus room adds flexibility—use it as a media room, office, or play space. There are three comfortable bedrooms on the upper level, including a spacious primary suite with a walk-in closet and a five-piece ensuite. A second full bathroom and top-floor laundry complete this level and help keep everything where it should be.The basement is undeveloped but already includes rough-in plumbing and lighting, making it easy to add future value. One of the standout features of this home is the attached double garage with extended length—perfect for storing gear, parking larger vehicles, or creating a functional workshop area with room to spare.This home is within walking distance to parks, schools, green spaces, and just minutes to shopping, restaurants, and recreation. With quick access to 24th Street, Yankee Valley Boulevard, and Stoney Trail, commuting is simple and efficient.If you’re looking for a home that offers everyday function, comfort, and a few standout extras—159 Reunion Grove NW is ready to welcome you. (id:57557)
120 Prestwick Point Se
Calgary, Alberta
** OPEN HOUSE SUNDAY JULY 6, 2025 12pm-2pm ** YOUR DREAM HOME AWAITS! Step into a rare opportunity to own this beautifully crafted detached home in the heart of sought-after McKenzie Towne, on the market for the very first time. Tucked away on a quiet cul-de-sac street, away from all the hustle and bustle, this charming residence offers the perfect blend of tranquility and community, with ample street parking to welcome your guests. A welcoming covered front porch with low-maintenance composite decking invites you inside, where a grand open-to-above foyer, elegant white railings, soaring 9’ ceilings, and maple hardwood floors set the tone for the home’s timeless style. With over 2500+ sq.ft. of developed living space, there is plenty of room for a growing family. Just off the entrance, a spacious flex room with custom louver shutters awaits your imagination, ideal as a home office, cozy playroom, or elegant formal dining area. The kitchen is a true showstopper, featuring luxurious maple cabinetry, striking granite countertops, sleek subway tile backsplash, a stylish granite waterfall counter edge, stainless steel appliances, and a handy corner pantry. It seamlessly flows into the bright dining area and inviting living room, complete with a cozy gas fireplace—perfect for gatherings of all kinds. Main floor laundry and a convenient half bath add to the thoughtful floor plan. Step outside onto your expansive deck surrounded by mature trees, creating a private oasis for summer BBQs, evening fires, or playful afternoons with the kiddos. Upstairs, retreat to a generous primary suite offering a spa-inspired ensuite with a relaxing soaker tub, stand-up shower, granite-topped vanity, and walk-in closet. Two more spacious bedrooms and a 4-piece bath complete the upper level, all accented by elegant louver shutters except the middle bedroom. The fully finished basement expands your living space with gorgeous LVP flooring, a large bedroom, a huge rec room ready for movie nights or games, and a stylish 3-piece bath with a stunning glass shower. Take note of the large bright windows and custom lighting, making this lower level feel amazing. Outside, your oversized double detached garage provides secure parking for two vehicles plus all your extra gear. Recent upgrades—including brand new shingles on both the house and garage, fresh paint, and more. Now vacant, meticulously cleaned, and move-in ready, this exceptional home is waiting for its next family. Don’t miss your chance to make this one-of-a-kind McKenzie Towne gem yours, book your private showing today. VIRTUAL TOUR AVAILABLE! (id:57557)
201, 620 Luxstone Landing Sw
Airdrie, Alberta
OPEN HOUSE SUNDAY July 6th 1-4pm ****** Fantastic value for this location and layout! Welcome to Unit 201 at 620 Luxstone Landing SW, a thoughtfully designed townhome situated in the peaceful and family-friendly community of Luxstone in Airdrie. This two-storey residence offers a harmonious blend of comfort and functionality, making it an ideal choice for a variety of lifestyles.Walking in, you'll find a spacious OPEN-CONCEPT layout that seamlessly connects the living, dining, and kitchen areas. The living room features large windows that allow gorgeous NATURAL LIGHT to fill the space, creating a warm and inviting atmosphere. The adjacent dining area provides ample room for family meals and entertaining guests.The UPDATED KITCHEN is equipped with modern appliances, generous counter space, and plenty of cabinetry, catering to both everyday cooking and special occasions. A convenient half-bathroom on the main floor adds to the home's practicality.Upstairs, the primary bedroom serves as a private retreat, complete with a walk-in closet and an ensuite bathroom. Two additional bedrooms and a full bathroom offer comfortable accommodations for family members or guests.The fully finished basement expands your living space, providing a versatile area that can be used as a family room, home office, or fitness area, depending on your needs.Additional features include the property being a CORNER UNIT, with attached single-car garage. Also includes in-unit laundry facilities, and a private deck—perfect for enjoying the outdoors during warmer months.Located close to schools, parks, shopping centers, and public transit, this home offers both convenience and a sense of community. Whether you're a first-time homebuyer, a growing family, or someone looking to downsize, this property presents a wonderful opportunity to enjoy comfortable living in Airdrie.Don't miss out on the chance to make this charming townhome your own. Schedule a private viewing today to experience all that it has to offer. (id:57557)
607 Nolanlake Villas Nw
Calgary, Alberta
Welcome to this exceptional 1550 sq ft townhome in "The Elements of Nolan Hill" complex, offering contemporary style and a private setting backing onto single-family homes. Built in 2018, this quiet unit boasts a unique private front entrance, setting it apart from the rest of the complex.The main floor features an open-concept layout, seamlessly connecting the upgraded kitchen with sleek stone countertops and stainless steel appliances to the spacious living and dining areas. A convenient half bath on this level adds to the functionality.Upstairs, you'll find two well-sized bedrooms, a four-piece main bathroom, and a generous primary bedroom complete with its own private ensuite. Throughout the home, enjoy the durability and modern aesthetic of luxury vinyl plank flooring and stylish tile. Step outside to your exceptionally sized balcony, perfect for entertaining or relaxing, and equipped with a natural gas line for your BBQ. The lower level provides direct access to the double-wide attached garage, along with a versatile den/flex room – ideal for a home office, gym, or media space. Location is key! This home offers incredible convenience, just minutes from Costco off Sarcee Trail and a vast array of associated shopping, restaurants, and shops. Enjoy easy access to major roadways, making your commute a breeze. This home is an ideal choice for first-time buyers or those looking to step up into a modern, low-maintenance lifestyle in a vibrant Calgary community. Don't miss this opportunity! (id:57557)
116 Patina Park Sw
Calgary, Alberta
***OPEN HOUSE SATURDAY JULY 5th 3-5PM & SUNDAY JULY 6TH 2-4PM *** This stunning executive townhome offers a perfect blend of location, lifestyle, and functionality. Nestled just minutes from downtown Calgary, enjoy quick access via bike paths, serene off-leash dog parks, and scenic walking trails—some even with striking downtown views. Whether you're commuting to work, heading to the mountains for a weekend escape, or picking up groceries around the corner, everything you need is at your fingertips.Step inside to a spacious main floor featuring a bright living and dining area, ideal for entertaining or quiet evenings in. The kitchen is beautifully outfitted with sleek black stainless steel appliances, and a sunny balcony just off a breakfast nook, making it the perfect spot for your morning coffee. A convenient powder room and laundry area complete the main floor.Upstairs, you’ll find a versatile open concept room, perfect for a home office, bonus room, or future third bedroom. plus two generously sized bedrooms and two full bathrooms. The primary suite boasts a walk-in closet with ample storage and a private ensuite, creating a true retreat.The unfinished basement offers endless potential, whether you're dreaming of a home gym, rec room, or extra storage. A recently installed high-efficiency furnace adds modern comfort, while the attached single-car garage and additional driveway parking enhances ease of living. If you’re seeking a well-cared-for home in a desirable neighborhood with room to grow, you won’t want to miss this one. (id:57557)
3043 Silverthorn Drive
Oakville, Ontario
Beautiful Family Home In The Heart Of Bronte, Conveniently Located, Steps to Parks, Lake, Shopping, Walking Trails, Home Has Many Updates, Renovated Kitchen And Bathrooms, Finished Basement, Updated Roof, Updated Flooring, Main Floor Laundry, Main Floor Family Room With Gas Fireplace, Stunning Large Landscaped Pie Shaped Lot, All Located on a Child Friendly Court. (id:57557)
83 Lucas Passage Nw
Calgary, Alberta
Step into homeownership with this beautiful brand-new Morrison-built home, located in the vibrant and family-friendly community of Livingston. This is the perfect opportunity for first-time buyers looking for a modern, move-in-ready home in a growing neighbourhood.You'll love the convenient location—just minutes from parks, playgrounds, and with quick access to major routes like Stoney Trail, Deerfoot Trail, CrossIron Mills, and Costco.Inside, the main floor offers an open and spacious layout with 9’ ceilings, a bright and upgraded kitchen complete with stainless steel appliances, a large island for casual dining, and a walk-through pantry for extra storage. The cozy living room features an electric fireplace—ideal for relaxing evenings. A mudroom and powder room add thoughtful function to the main level.Upstairs, you’ll find a flexible bonus room—perfect for a home office, playroom, or second living area—plus a spacious primary bedroom with big windows, a walk-in closet, and a stylish ensuite with dual sinks, a tub, and a separate shower. Two more generously sized bedrooms, a full bathroom, and a laundry room make life easy on the second floor.The undeveloped basement gives you a clean slate to create your own space and includes a separate side entrance and legal-size window—making it a great option for a future development.Extra features include added windows for plenty of natural light, smart home automation for modern living, and the peace of mind that comes with New Home Warranty coverage.Livingston is ideal for young families and new homeowners, offering access to the amazing 35,000 sq. ft. Livingston Hub, which includes an ice rink, water park, gym, playground, tennis courts, banquet space, daycare area, and much more. (id:57557)
2203 Mountain Grove Avenue
Burlington, Ontario
Welcome home to this spacious townhome nestled in a quiet, inclusive & family-friendly complex in the highly desirable Brant Hills neighbourhood of Burlington. Thoughtfully designed & carpet-free, this home offers the perfect balance of space, storage and comfort with 4 bedrooms and 2 bathrooms, ideal for growing families or those in need of a home office or guest room. The main floor features a bright, open-concept layout that seamlessly integrates the kitchen, dining area, and a generously sized family room perfect for entertaining or quality family time. Large windows fill the home with natural light and offer serene views of the private, landscaped fully fenced backyard for added privacy. Upstairs, all four bedrooms are well-sized and thoughtfully laid out, offering flexibility and functionality for modern living. The finished walk-out basement adds valuable living space and direct access to the yard, making it perfect for relaxing. Enjoy the rare direct garage access for added convenience and spacious storage throughout. Just steps from the front door, enjoy access to the community swimming pool and the nearby Champlain Park, a perfect spot for walking the dog or enjoying outdoor play with the family. Conveniently located close to groceries, restaurants, schools, and all major amenities, with easy access to highways. Low maintenance fees round out the ease of living in this well-kept and inviting home. (id:57557)
20 - 93 Hansen Road N
Brampton, Ontario
Lovely 3 bedroom townhouse in desirable & well kept complex. Lots of upgrades. Eat-in Kitchen with Euro Style Cabinets, Glass Backsplash, Granite counter tops, Stainless Steel Fridge, B/I Dishwasher, Stainless Steel Oven, B/I Microwave, Ceramic Floors, Pot Lights on Main Floor. 2 pc Powder room, Bright Living room/ Dining room Combo with Hardwood floors. Double walkout to Fenced Backyard, Huge Primary Bedroom with Double Door Entry , double closet with mirrored Glass Doors, 2 other Big Bedrooms. Finished Rec Room, Large Foyer, Laundry Room with Stackable Washer/Dryer, 3 pc Bath, Move in Condition. New Furnace 2023, Central Air, Auto Humidifier . Complex has party room and outdoor pool. (id:57557)
1325 3 Side Road
Milton, Ontario
Escape to nature on 21.8 private acres in sought-after Campbellville. This custom-built 4-bedroom home (1996) blends rustic charm with modern comfort and was constructed to high standards. Surrounded by mature forest and includes your own peaceful pond perfect for skating on in winter, the property features sugar maples ideal for making your own maple syrup. The open-concept main floor offers high ceilings, large windows, a spacious kitchen with walk-in pantry, main floor laundry, and a great room with wood-burning fireplace. The main floor primary bedroom includes an ensuite, and a second sitting room offers flexible use as a family room or office. Upstairs, find 3 bedrooms, full bath, and cozy den. Attached 2-car garage. Enjoy low taxes thanks the Managed Forest Tax Incentive Program. Minutes to Milton, Burlington, Hwy 401 & 407. A peaceful rural lifestyle just a short drive to town. (id:57557)
61 Calhoun Crescent
Calgary, Alberta
Immaculate Single Family Home with Legal Basement Suite in Livingston!Welcome to this stylish, move-in-ready living in one of Calgary’s most vibrant and desirable communities. This beautifully maintained home boasts 3 bedrooms, 2.5 bathrooms, living room, den, loft area above ground with a double car garage, numerous upgrades, and a newly built legal basement suite with two rooms, kitchen, living and dining area, storage space—perfect for added income or extended family living.The open-concept main floor features a spacious kitchen, living, dining, and den area ideal for entertaining and everyday life. Upstairs, you'll find a large bonus room, two cozy bedrooms, a convenient laundry room, and a luxurious master retreat complete with ensuite bath.Step outside to enjoy the fully fenced yard, finished deck, grass in the backyard, with plenty of space to realize your landscaping ideas. Security cameras are included for added peace of mind.Located near the airport and future shopping centre, this home offers unparalleled comfort, functionality, and long-term value.Key Features:3 Bedrooms | 2.5 Bathrooms with 2,243.47 sq ft Above GradeNew Legal Basement Suite with additional 776 sq. ft of space Lot of upgrades including gas cooking range, motorized blinds, 9 ft ceilings on the main floor, granite counter tops, security system, and many moreDouble Attached GarageOpen-Concept Layout with Bonus Room & DenFully Landscaped with Deck & Fenced YardClose to Airport & Future Shopping CentreDon't miss this exceptional opportunity—book your showing today! (id:57557)















