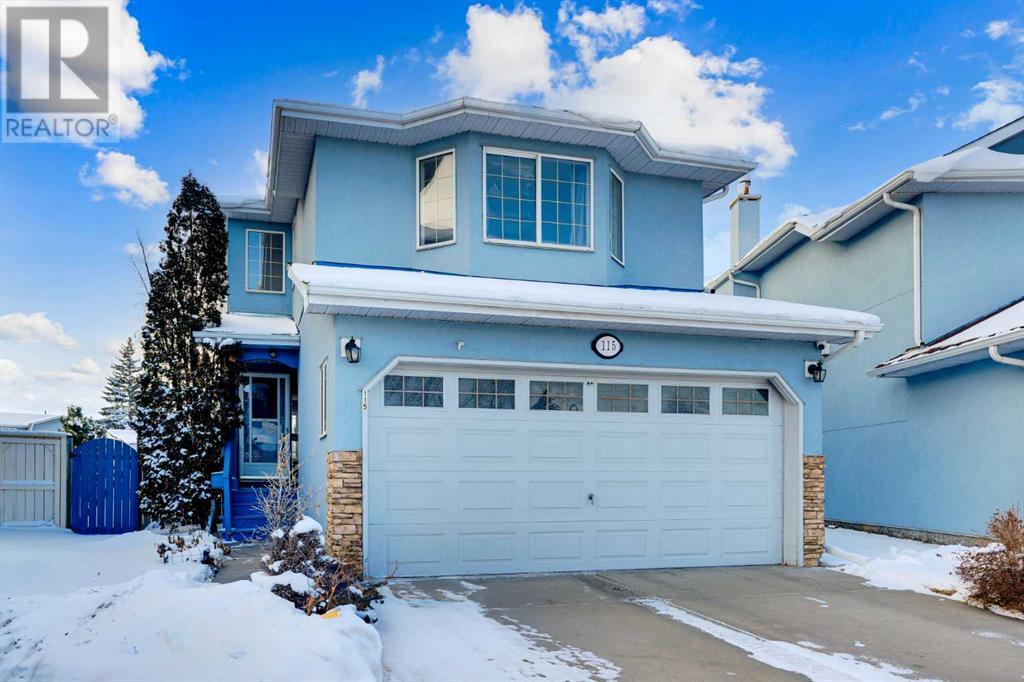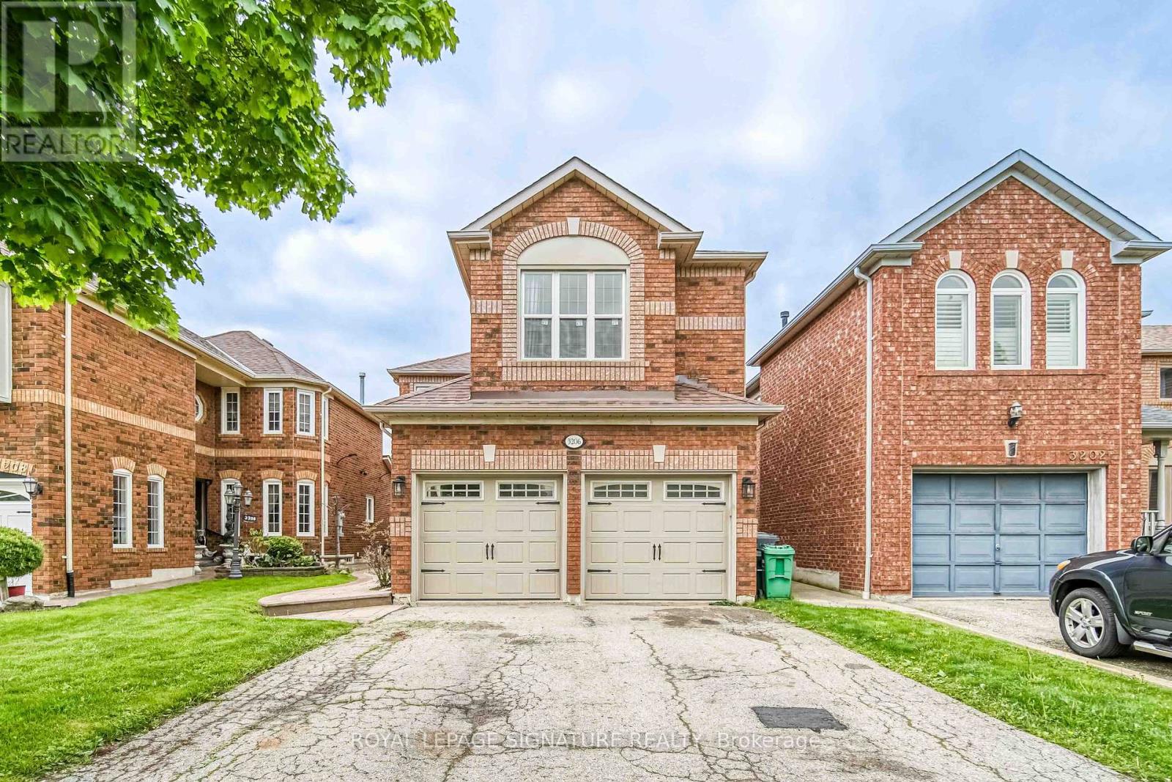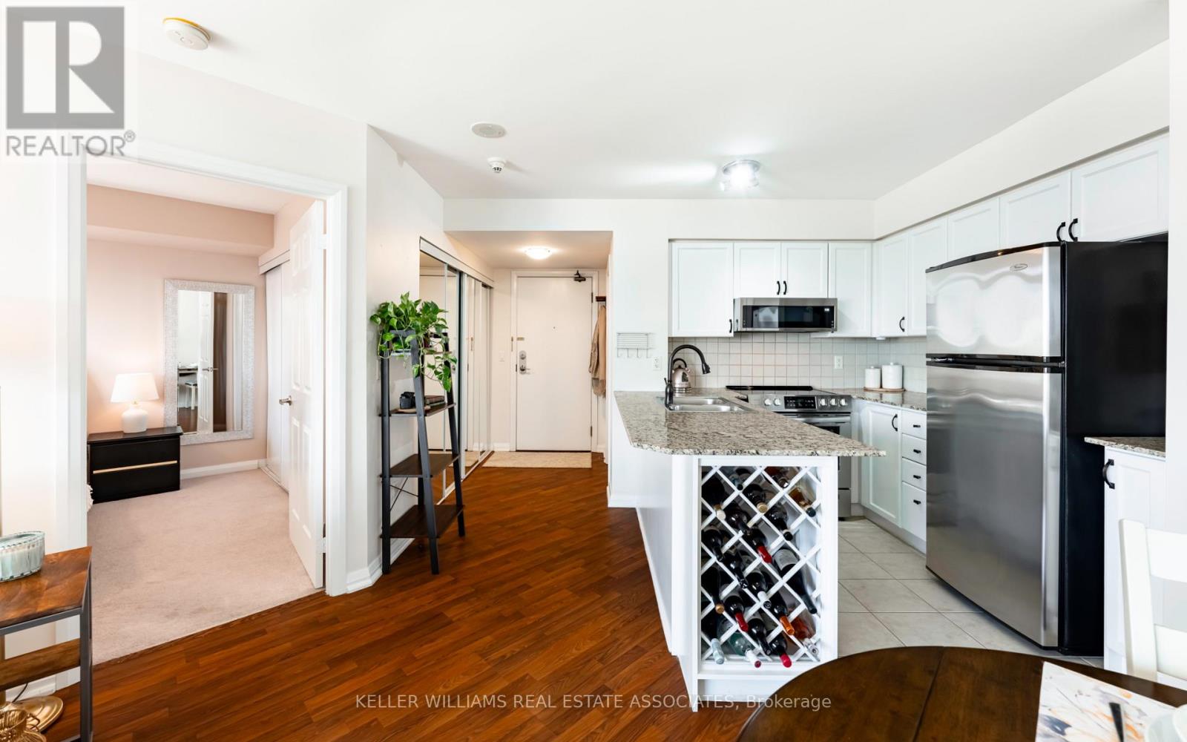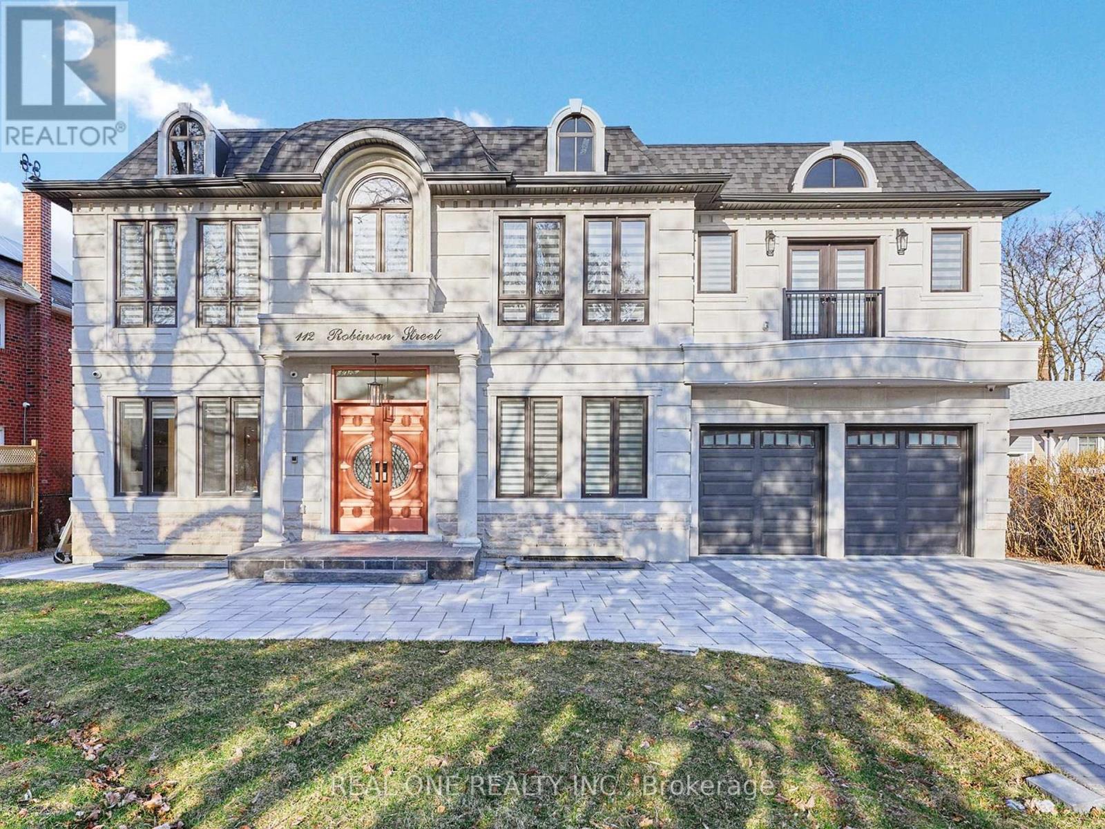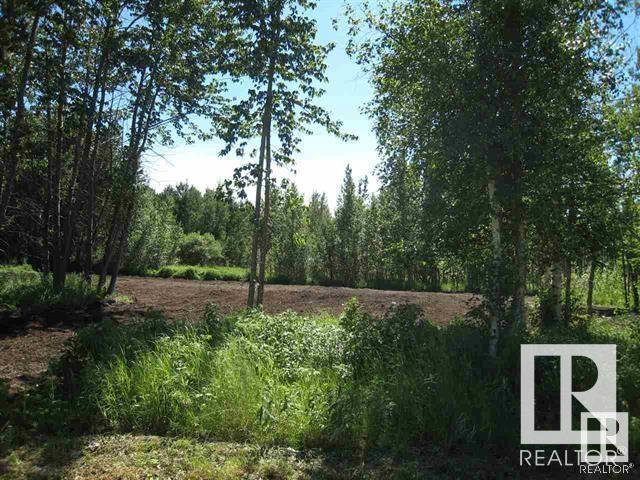501, 10230 106 Avenue
Grande Prairie, Alberta
RIGHT ACROSS FROM MUSKOSEEPI PARK! Are you searching for the perfect starter condo? Look no further! This top-floor unit offers stunning views and features 2 bedrooms and 1 full bathroom within a spacious 860 sq. ft. layout. Enjoy modern updates, including new vinyl plank flooring, fresh paint, triple-pane windows, and a renovated bathroom. Located at the end of the hallway, this unit promises peace and quiet. Additional highlights include 1 included parking stall, elevator access, complimentary laundry facilities, and a lovely courtyard. Condo fees cover heat, water, sewer, garbage, maintenance, and property management. You'll appreciate the convenient proximity to parks, walking trails, an outdoor swimming pool, and tennis and basketball courts. For added security, the building's doors lock at 8 PM, with fob access for residents. Don’t miss out on this fantastic opportunity! (id:57557)
115 Coral Springs Circle Ne
Calgary, Alberta
VERY NEAT AND CLEAN 2STORY 1679.94 SQ.FT. HOUSE IN THE DESIRABLE LAKE COMMUNITY OF CORAL SPRINGS.HAS MANY RECENT UPGRADES.LIKE ALL THE 3 BATHROOMS RENOVATED IN [2023].NEW SHINGLES IN[2020].NEW STUCCO[2020] 8 NEW WINDOWS IN [2020]. MASTER BEDROOM WINDOWS ARE TRIPLE PANE GLASS.NEW DECK IN [2020].NEW HARDWOOD FLOORS IN LIVING ROOM[2020].NEW LIGHT FIXTURES IN[2019].NEW DISHWASHER IN2022. NEW HOTWATER TANK IN 2014. HOUSE ALSO INCLUDES 4 OUTDOOR SECURITY CAMERSAS AND A DOOR BELL CAMERA[INSTALLED IN 2024] HOUSE COMES WITH HUGE LIVING ROOM,DINING ROOM,KITCHEN WITH NOOK AREA LEADING TO BACK DOOR AND A HUGE DECK.MAIN FLOOR HALF BATH AND LAUNDRY.UPPER LEVEL MASTER BEDROOM WITH FULL BATH AND WALK-IN CLOSET,2 OTHER BEDROOMS. BONUS ROOM WITH GAS FIRE PLACE AND VAULTED CEILING,FULLY FINISHED BASEMENT WITH HUGE FAMILY ROOM,FULL BATHROOM AND ONE BEDROOM.BASEMENT HAS SEPARATE ENTRANCE THROUGH THE GARAGE.DOUBLE FRONT ATTACHED GARAGE.CORAL SPRINGS INCLUDES LAKE FACILITIES,FISHING,TABLE TENNIS,BEACH. CLOSE TO ALL THE AMENITIES LIKE BUS,SCHOOLS AND SHOPPING.VERY EASY TO SHOW. SHOWS VERY WELL. (id:57557)
506, 10060 46 Street Ne
Calgary, Alberta
This bright and modern 1-bedroom, 1-bathroom ground-floor condo is perfect for first-time buyers, downsizers, or investors. Built in 2023, the home features a stylish kitchen with stainless steel appliances, a spacious island, and plenty of cabinet space—ideal for cooking and entertaining. The open layout offers a comfortable living area, a well-sized bedroom with ample closet space, and a full 4-piece bathroom with contemporary finishes. Enjoy the convenience of in-suite laundry, a private covered patio, and your own titled parking stall.Located in the vibrant community of Savanna in Saddle Ridge, you’re just steps from parks, shopping, dining, schools, and public transit—including nearby LRT access. Quick routes to Stoney Trail, Metis Trail, and the Calgary Airport make commuting a breeze.This move-in-ready home blends style, function, and unbeatable convenience. Book your showing today! (id:57557)
6299 Mulligan Drive
Horse Lake, British Columbia
* PREC - Personal Real Estate Corporation. Turnkey and affordable waterfront on the sought-after shores of Horse Lake! This 3-bedroom, 3-bath home includes a 24x24 detached shop, full dock system, 75 feet of shoreline, 200amp service, natural gas forced air heating and HWT, plus a large sundeck with panoramic lake views. The open-concept kitchen and living area upstairs features large windows and great natural light. With 2 bedrooms and 2 baths on the main level, and 1 bed and bath below, it’s well suited for either long-term or short-term rental potential. Horse Lake supports all-season use, from boating and fishing to snowmobiling and ice fishing. The area also offers plenty of outdoor recreation, and you're just 15 minutes to 100 Mile House and 7 minutes to Lone Butte for essentials. A great opportunity you won’t want to miss! (id:57557)
3206 Forrestdale Circle
Mississauga, Ontario
Prime Location Alert! Introducing a Mattamy-built home in the highly sought-after Avonlea neighborhood. The main floor family room seamlessly integrates with the kitchen, creating an ideal space for hosting gatherings. Convenience is key with a main floor laundry room that provides direct access to the double car garage. This home features 4 bedrooms, including a generously sized master bedroom with dual closets, one of which is a walk-in + a 4 pc ensuite bathroom. Additionally, enjoy the convenience of parks and trails just a short stroll away. (id:57557)
1108 - 220 Forum Drive
Mississauga, Ontario
Welcome to Tuscany Gates, where comfort meets convenience in a bright & spacious suite! This sun-filled unit boasts floor-to-ceiling windows, filling every corner with natural light. The open-concept layout offers a comfortable living and dining space, roomy enough for larger furniture. Step onto the huge balcony (almost 20' wide!) and enjoy panoramic city views, perfect for relaxing or entertaining. Modern features you'll love include a clean, bright kitchen with stainless steel appliances (less than 5 years old) and granite countertops and a clever, angled design that is ideal for modern living. Pet-friendly building with low maintenance fees, making this an excellent investment or starter home. Includes one parking spot and one locker for added convenience. Unmatched prime location & amenities, steps away from public transportation, schools, parks, shopping, restaurants, and the highly anticipated up coming Hurontario LRT line. Easy access to major highways makes commuting a breeze. Enjoy resort-style amenities, including: outdoor pool and play area, well equipped gym, party/meeting room, friendly concierge service, games room, and ample visitor parking. Schedule your private showing today! You really have to see it to appreciate the layout. **EXTRAS** One locker and one parking spot included. (id:57557)
8 Valleybrook Road
Barrie, Ontario
Welcome To 8 Valleybrook Rd!Built By Fernbrook Homes, This Light & Bright Brand New 2 Storey Home In The Highly Sought After Mvp Community Features 4 Bedrooms, 2.5 Bathrooms W/ Over 2100SqFt Above Grade. Large Sun Filled Windows & Hardwood Flooring.The Main Level Has Open Concept Living & Dining That Leads To The Modern Kitchen With Island, Brand New Appliances, Pot Lights & A Large Sliding Door That Walks Out To The Backyard. Double Car Garage W/ Easy Inside Access, Mud Room Area W/ Walk-In Closet & Powder Rm. Second Level Features 4 Spacious Bedrooms, Upstairs Laundry Room, A 4-Piece Bath. The Primary Suite Boasts A Walk-In Closet & A Premium 5pc Ensuite with Double Vanity, Soaker Tub and a Large Glass Shower. (id:57557)
112 Robinson Street
Markham, Ontario
Welcome to this new built, meticulously crafted estate, offering approximately 6,700 sq. ft living apace nestled in the sought-after Bullock community . Featuring 4+3 bedrooms 6-bathroom and a east-facing backyard. Double Luxury Bronze entrance door with Smart Lock. The main level features a Sunlit Stunning double-story high grand Foyer & living room with a modern fireplace, built-in speakers, seamlessly connected to the formal dining area. Premium lighting illuminate every space, enhanced by an abundance of natural light from skylights and expansive windows. The finest craftsmanship throughout, plaster moldings, Skylight, Circular Oak Stairs. The modern gourmet kitchen is a chefs dream, equipped with top-of-the-line appliances and featuring a chef-inspired gourmet kitchen with top-tier appliances, central island, and stunning countertops. The primary suite is a true retreat, featuring a luxurious 5-piece ensuite with heated floor, a Toto automatic toilet, along with a spacious walk-in closet. Elegant drop ceilings and custom lighting details enhance the ambiance. Fully finished basement offers spacious recreation room with fireplace and feature wall, 3 additional bedrooms, and walk-up to beautifully Tree fenced resort-style backyard. The fully finished walk-up basement offering 3 bedrooms and 2 full bathrooms for in-law private use, a built-in speaker/sound system, security camera system, cvac. Close To School, Shopping Mall, Park & Bus, Hwy. (id:57557)
East 585 42nd Street E
Prince Albert, Saskatchewan
Turn key 11,732 sq/ft warehouse sitting on 1.08 acres of land in the South Industrial area of Prince Albert. Built in 2015, the warehouse boasts 4 12x14 grade doors, 2 8x10 dock doors, and 22 feet of ceiling clearance. Heating is in the form of radiant heat throughout and the building functions with three phase power. This building features 340 sq/ft of office space, a 2 piece bathroom, and a kitchenette for staff equipped with a locker area. Located just minutes away from the new Yard District, this building is zoned Heavy Industrial giving it the capability for many potential uses! Don't miss out on this exciting opportunity, call your favorite Realtor today! (id:57557)
7 59229 Rr 265
Rural Westlock County, Alberta
RICHFIELD ESTATES: Ready to invest & build your dream home on this almost 19 acre plot? It was intended to be Phase 2 of Richfield Estates - sub-dividing is definitely an option for the buyer or live here on your very private estate! It is the last property on a no-thru road only 3 miles (5 kms) to Westlock. MUNICIPAL WATER, POWER & NATURAL GAS ARE AT THE DRIVEWAY and you just bring it onto your property where you want your home! This acreage is big enough for a home, animals (barn), shop, & plenty of kids!! Big mature, planted spruce & lots of native trees throughout for privacy and pleasure!! At one time the sellers made trails thru the trees for the grandkids to ride horses & play in the forest. There are architectural controls in place. There is also Lot 2 FOR SALE - almost 3 acres treed with a couple of clearings. The photos are various ones of the lots that are for sale.. GST applies. (id:57557)
#107 12110 106 Av Nw
Edmonton, Alberta
DOWNTOWN 2 BED+DEN/ 2 BATH/ RENOVATED: Step into downtown living at its best! This rare main floor 2 bed + den, 2 bath condo is one of the largest in the building—and offers direct access to a green space, perfect for entertaining, pets, or relaxing outdoors. Located in the heart of Edmonton’s Entertainment District, you’re steps from Rogers Place, LRT, shopping, restaurants, cafes, and nightlife—walk everywhere and leave the car behind. Inside, enjoy a smart open layout with large windows, a cozy gas fireplace, and modern upgrades throughout. The kitchen offers tons of cabinet space and stainless steel appliances. The primary bedroom features a walk-through closet and private ensuite. Added perks include underground heated parking, storage, and a fitness centre. Whether you’re a downtown professional, downsizer, or savvy investor, this unit delivers comfort, convenience, and lifestyle in one unbeatable package. (Some photos have been staged or digitally modified.) (id:57557)
298 Nottingham Dr
Nanaimo, British Columbia
Perched on a private one-acre estate high above Departure Bay, this custom-built home offers spectacular ocean, mountain, and city views. The beautifully updated kitchen features dual wall ovens, white cabinetry, and an adjoining eating area. Floor-to-ceiling windows fill the home with natural light and capture stunning vistas. The main level includes a large living room, formal dining room, family room, solarium, mudroom, laundry with chute, wood flooring, and built-in shelving throughout. Two two-piece baths and a three-piece bath complete the main floor. Upstairs are three bedrooms, including the primary with walk-in closet, four-piece ensuite, and French doors to the office, plus a second four-piece bathroom. Relax on the expansive south-facing deck or in the peaceful courtyard-style patio. Whether you're seeking a serene retreat or a home built for entertaining, this one-of-a-kind property delivers both. All data and measurements are approx and must be verified if fundamental. (id:57557)


