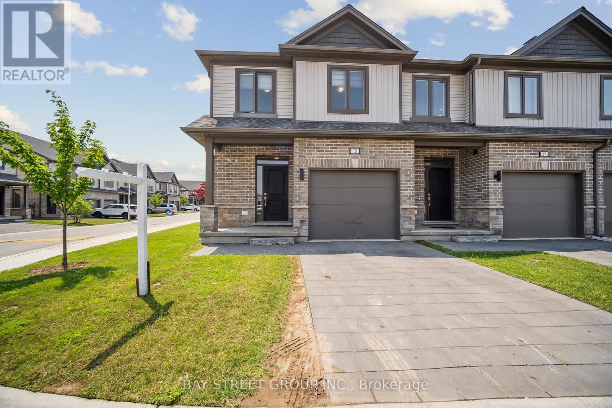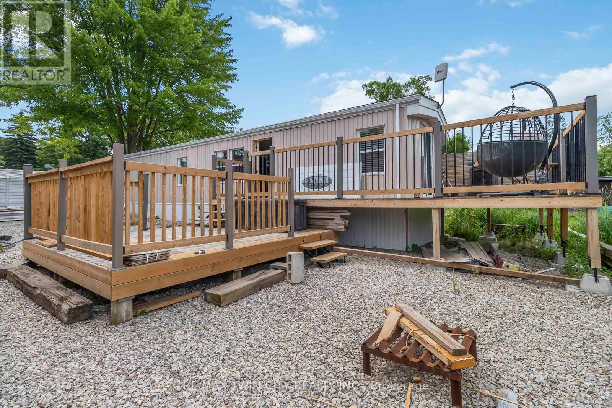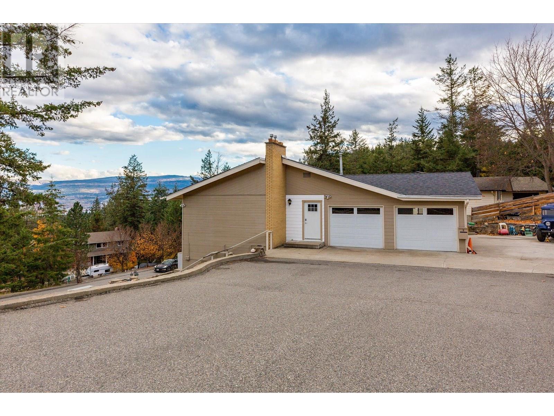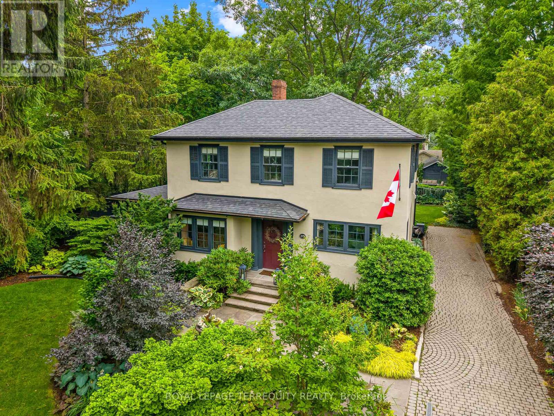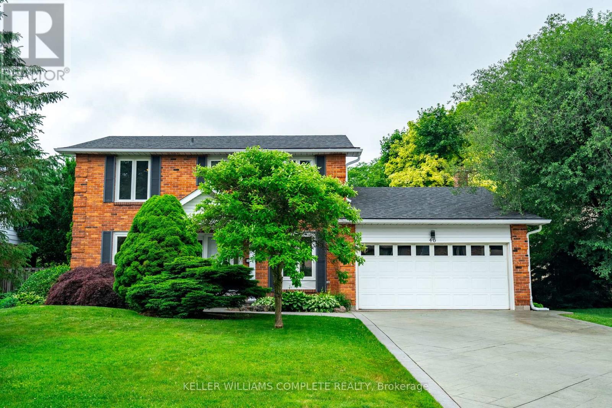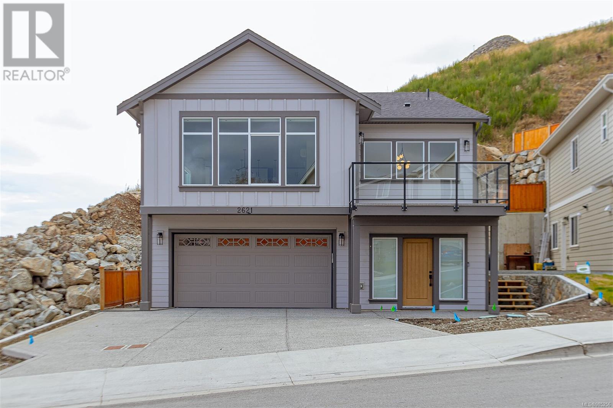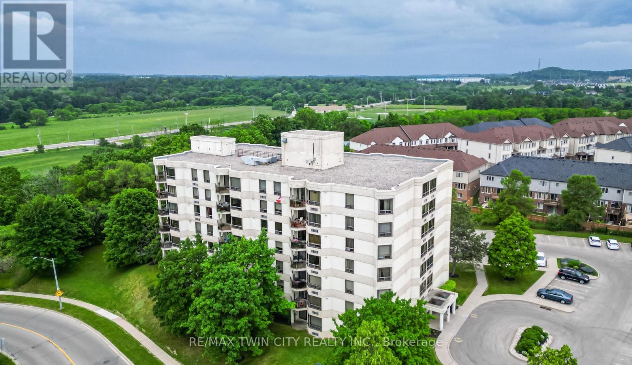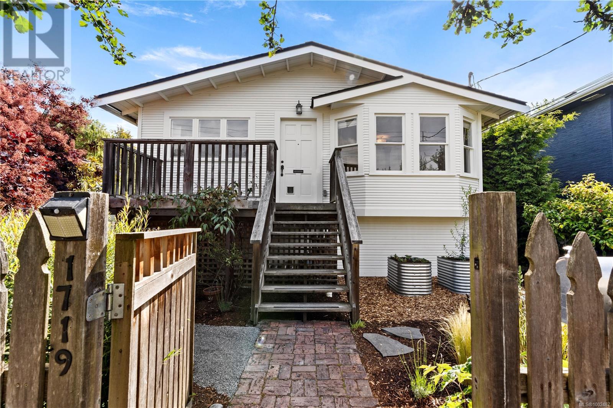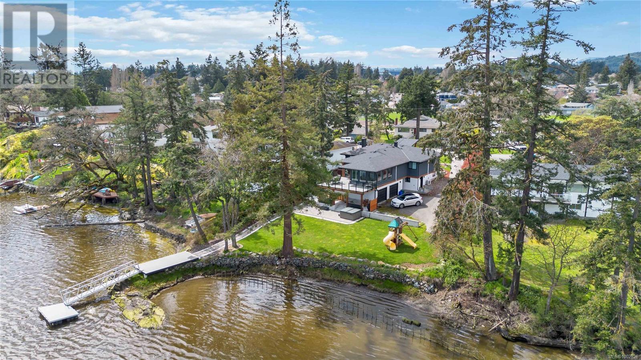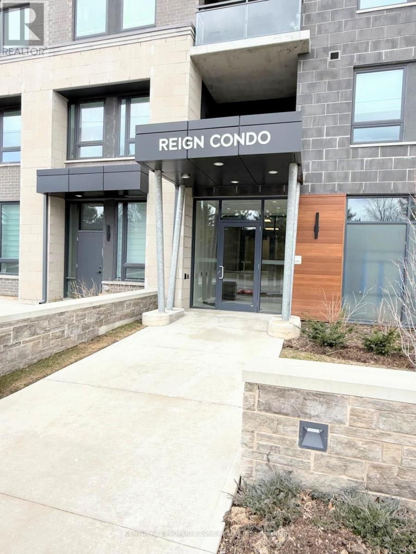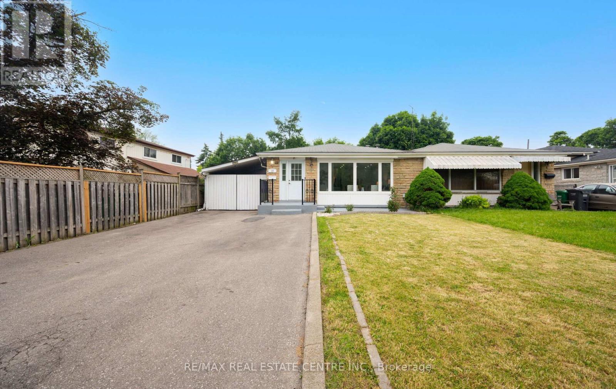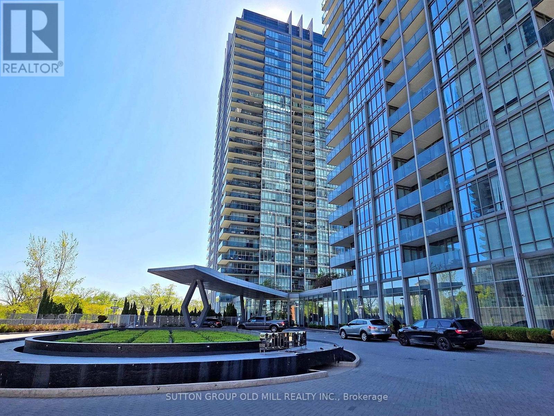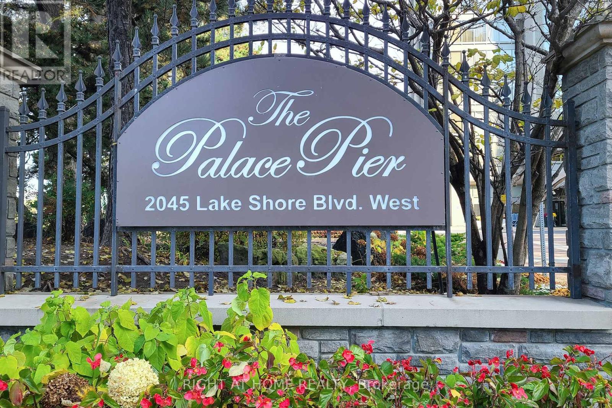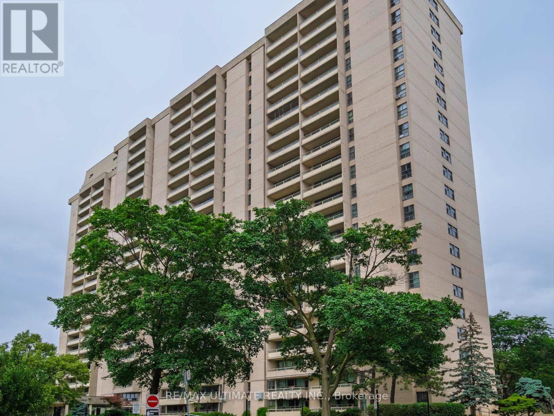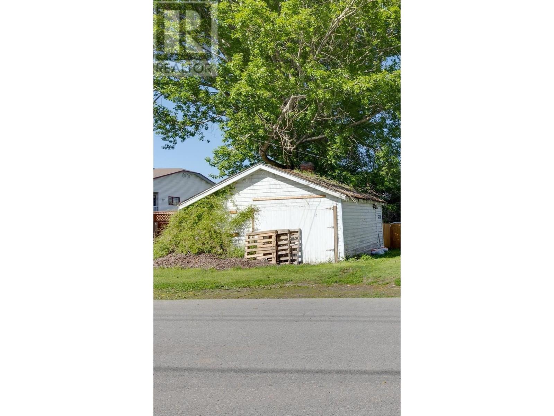186 Elliot Avenue W
Centre Wellington, Ontario
This spacious, all-brick light filled large semi-detached home which offers 4 bedrooms, 3 bathrooms, and a thoughtfully designed layout, its perfect for growing families. Elegant double-door entry into a bright, open-concept main floor with soaring 9-ft ceilings and large windows throughout. The modern kitchen features high-end stainless steel appliances. Large Breakfast area with a walkout to the backyard. The second-floor laundry room really helps with your daily convenience, a large primary bedroom with walk-in closet and 4-pc Ensuite, and three additional bedrooms serviced by a 3-pc bath. Separate entrance to the home from the garage. (id:57557)
1247 Old 8 Highway
Hamilton, Ontario
An exceptional opportunity to acquire commercially zoned land in the heart of Sheffield, Ontario. Situated along a high-visibility stretch of Old Highway 8, this expansive parcel offers flexible industrial/commercial zoning, making it ideal for a wide range of uses including warehousing, contractor yard, light manufacturing, equipment storage, or future development. The property benefits from excellent road frontage and easy access to nearby transportation routes, including Highway 401 and Highway 8, connecting Cambridge, Hamilton, and the wider Golden Horseshoe region. With limited industrial land inventory in the area, this site presents strong long-term investment potential or a perfect location for an owner-user seeking room to grow. (id:57557)
114 Old Onondaga Road E
Brant, Ontario
Attention! Investors & Developers Excellent Prime Land Approx. 65.10 Ac .Just Outside Of Fast Growing Brantford (Mostly Workable Land) Located Next To Employment Zone In The County Of Brant! Great Investment Opportunity For Future Development! Ideal For Mix Use Of Commercial And Residential, First Property Just Outside The Current Official Plan ( see the attached land use map) (id:57557)
1479 Merrittville Highway
Thorold, Ontario
This stunning custom-built estate offers the perfect blend of luxury, functionality, and resort-style living, nestled on a private 10-acre property just minutes from Fonthill, Welland, and with easy access to Hwy 406. Inside, you'll find 5 spacious bedrooms, a dedicated home office, and 4 beautifully appointed bathrooms, thoughtfully designed for both family living and effortless entertaining. The finished basement provides additional flexible space ideal for a gym, recreation room, or guest suite. The heart of the home features floor-to-ceiling windows that bathe the space in natural light and frame breathtaking views of the outdoor oasis. The showstopping gourmet kitchen boasts high-end appliances, custom cabinetry, and an oversized island a true centerpiece for culinary creations and family gatherings. Step outside to your personal paradise: a 16x42 heated fiberglass pool with natural rock feature, hot tub, and a cabana pool bar equipped with natural gas hookup and plumbing perfect for summer entertaining. The expansive patio includes a natural gas line for grilling, and the underground irrigation system keeps the grounds pristine with ease. Enjoy peaceful moments by the 220x110 ft pond, or host on a grand scale with parking for 10+ vehicles and a 2-car garage with additional storage. This is more than just a home it's a lifestyle. Modern luxury, privacy, and nature all in one extraordinary package. (id:57557)
28 Foothills Lane
Hamilton, Ontario
Welcome to your dream home a beautifully designed, brand-new property offering a bright and airy living space with extra windows that flood the interior with natural light. Featuring a spacious layout with 3 bedrooms and 2.5 bathrooms, this home is perfect for families or working professionals. Step into a modern open-concept living and dining area with sleek hardwood flooring throughout the main level, creating a warm and stylish atmosphere. The gourmet kitchen is a showstopper with upgraded cabinetry, an oversized island, modern lighting, and high-end stainless steel appliances ideal for both everyday meals and entertaining guests. Situated in a prime location, you're just minutes away from the QEW, Fifty Point Conservation Park, the Marina, and Hamilton's future GO Station. Enjoy the convenience of walking to Costco, Metro, top-rated schools, restaurants, medical offices, and more. Experience peaceful and comfortable living in a smoke-free, pet-free environment a perfect blend of serenity and accessibility. (id:57557)
15 - 745 Chelton Road
London South, Ontario
Step into this beautifully maintained 3-bedroom, 2.5-bath corner townhome located in a quiet, family-friendly community. This home offers a perfect blend of comfort and functionality. The main floor features an open-concept layout with a bright kitchen, stainless steel appliances, generous cabinet space, and a breakfast bar that flows seamlessly into the living and dining areas ideal for entertaining. Walk out to your private patio, perfect for summer BBQs or morning coffee. Upstairs, you'll find a spacious primary bedroom with a walk-in closet and a 3-piece ensuite, along with two additional bedrooms and a full 4-piece bath. Located minutes from Highway 401, shopping centers, schools, parks, and all major amenities, this is an ideal opportunity for families, professionals, or investors alike. Don't miss your chance to own in one of London's fastest-growing communities, book your showing today! (id:57557)
208 - 5055 Greenlane Road
Lincoln, Ontario
Welcome to Unit 208 - A Beautiful Designed 1 Bedroom , 1 Bathroom Condo offering an Open Concept Layout filled with Natural Light and a Private Balcony with Clear Views making it perfect for a First Time Buyer, Investor or Anyone looking to enjoy a Low Maintenance Lifestyle. This inviting condo offers a well laid out Open Concept Floor Plan that balances comfort and functionality. The Kitchen is equipped with Stainless Steel Appliances, Ample Cabinetry, Sleek Countertops and space for a Breakfast Bar - All Overlooking the Main Living Area that Walks-Out to a Private Balcony with Clear, Open Views, Throughout the Unit, you'll find beautiful grey flooring and large windows that allow natural light to flow in seamlessly. This bedroom is spacious and welcoming, complete with a large closet and oversized windows, making it a peaceful place to unwind. Located in a Quiet, Low Rise Building with access to Excellent Amenities, including a Rooftop Terrace with Panoramic Views, a Fully Equipped Gym, a Well Appointed Party Room, Bike Storage and More. Conveniently Located, you are just steps to Groceries, TD Bank and easy access to the QEW, Local Shops and some of Ontario's most celebrated Wineries and Vineyards. This Unit comes with 1 Parking Spot (Surface Level for easy convenience) and 1 Locker. (id:57557)
243 - 99 Fourth Concession Road
Brant, Ontario
Please book on brokerbay (id:57557)
22 Owen Street
Ingersoll, Ontario
Welcome to 22 Owen St a beautifully maintained & thoughtfully updated 3-bed, 2.5-bath home in one of Ingersolls most sought-after neighbourhoods. Offering almost 1,800 sq. ft. of finished living space, this home combines comfort, style & functionality all within minutes of great schools, parks, & highway access. From the moment you arrive, youll be impressed by the charming curb appeal, double-wide driveway (2017) & large covered front porch, perfect for morning coffee or winding down in the evening. Step inside to a spacious front foyer & a light- filled main floor featuring hardwood & tile flooring, a large living rm with oversized windows, and open-concept layout. The kitchen was fully updated in 202425, including new countertops, backsplash, sink, faucet, a freshly painted white cabinet finish, and addition of a stylish island & pantry. The adjacent dining rm is ideal for hosting, and a convenient 2-pc powder rm completes the level. Upstairs, find 2 generous front-facing bedrooms & a fully renovated main bath (2017) w/heated tile floors, a solid wood vanity w/quartz countertop, a new tub, & modern subway tile. The primary suite is a true retreat w/double-door entry, a spacious layout, & an impressive ensuite (2019) w/heated herringbone tile flooring, a walk-in tiled shower, & quartz vanity. The updated laundry (2018) w/ample storage & a new washer&dryer (2024) is located off the primary bedroom. The unfinished basement offers storage & bathroom rough-in. Step outside into your own backyard oasis, professionally landscaped & perfect for summer. Relax or entertain on the new deck (2023) under the pergola (2021), surrounded by low-maintenance gardens and plenty of green space. Addtl updates include: roof (2021), furnace & AC (2019), and many new windows (2017). This truly move-in-ready home is a rare find that blends modern updates with timeless charm ideal for families, professionals, or anyone seeking a quiet, friendly neighbourhood close to everything. (id:57557)
111 Stephenson Way
Minto, Ontario
Welcome to 111 Stephenson Way in Palmerston - This beautifully maintained end-unit townhouse was built by local builder Wright Haven Homes, this Meadow model offers the feel of a semi-detached, it's joined only at the garage for added privacy. You enter inside to an open-concept main floor featuring a modern kitchen with granite countertops, stainless steel appliances, and a pantry. The family room leads out to the deck, perfect for relaxing or entertaining. On the 2nd Floor you'll find a spacious primary bedroom with a walk-in closet and private ensuite, as well as the convenience of having your laundry on the second floor. The unfinished basement offers a rough-in for a 3-piece bathroom, utility/storage space, and room to customize with a future rec room, man cave or bedroom. Located close to schools, parks, shopping, and the town centre, this home is a great fit for anyone looking for comfort and convenience in a welcoming neighborhood. (id:57557)
1572 Parkinson Road
West Kelowna, British Columbia
A rare opportunity to own your dream home with amazing lakeview!! Huge corner lot home comes with 6 bedrooms, 4 baths, attached double car garage, RV parking, ample outdoor parking for your recreational toys, 1 bedroom legal suite and a shop space (single car garage in the lower level) that is separate from home. This property comes with a very Unique Standalone Structure that is suitable for your home business. Ideal home for Small Business Owner with a fleet of vehicles. Open concept layout provides ample sunlight and the kitchen windows open from the center to create a pass through to the deck. Main level features a Primary bedroom with WIC, a 4 PC ensuite, kitchen, dining, living room, spacious pantry and laundry. The gourmet kitchen has a top of the line appliances with a gas stove. Basement level has a self-contained 1 bedroom and 1 bath legal suite, 3 additional bedrooms, a full 4 pc bath and 2 storage rooms to cover all your storage needs. Large deck to enjoy the Okanagan summers with your friends and families. Walking distance to Rock Ridge Park and Rose Valley Elementary. Just a few minutes drive to Kelowna Downtown, wineries, hiking and walking trails and the shopping centre. The upside is the future land use that allows Low Density Multifamily Development on this site, Duplex, Townhomes , 4plex etc. Don't miss this opportunity. Book your showing today to view this amazing property. (id:57557)
5895 Collison Road
Vernon, British Columbia
Tucked away at the end of a quiet no-thru road in North BX, this inviting family home sits on a fully fenced 0.24-acre lot and checks all the boxes for comfortable, spacious living. With 5 bedrooms total—3 up and 2 down—there’s room here for the whole family, guests, or even a home office setup. The kitchen is a standout with modern updates, a big centre island perfect for gathering, and a window that frames the backyard beautifully. Step out onto the covered deck and take in the peaceful orchard views, or unwind in the hot tub after a long day. Downstairs, you’ll find a generous rec room, ideal for kids, teens, or movie nights. Natural light pours in through large windows, and the cozy wood-burning fireplace adds a welcoming touch on cooler evenings. Updates throughout include newer flooring, a stylish main bathroom with double sinks, and a fresh, clean feel that makes the home move-in ready. Outside, the yard is a summer dream—fruit trees, raised garden beds, a fire pit area, and plenty of space for kids and pets to roam. There’s even room for your RV or boat. Located in the sought-after BX Elementary catchment and just a short drive into Vernon, this is a family-friendly location with room to grow. Quick possession is available—this could be your next home sooner than you think! (id:57557)
277 King Street
Niagara-On-The-Lake, Ontario
Welcome to 277 King St in the Heart of Niagara-On-The-Lake's Old Town. This Stunning Home is Set on an oversized, professionally landscaped lot featuring a heated salt water pool. The patio is an entertainer's delight! Built-in Grill and outdoor Kitchen with A Bar. There's Ample Outdoor Dining Space and Gas Fire Bowl to Gather Around on Cooler Evenings. Walk-Out from the Dining Room to Spacious Maintenance Free Deck. Inside, The Spacious Main Floor Offers Plenty of room to Entertain. The Dining Room Features a Custom Wine Cellar. The Oversized Living Room has a Wood Burning Fireplace and Custom Built-in Bookcases. The Family Room Features a Gas Fireplace, Built-in Bar, Floor to Ceiling Windows To Enjoy Views of the Private Yard. The Eat-in Kitchen Features Stainless Steel Appliances and Pot Filler Over the Range. The Side Entrance To The Mudroom Is Perfect On A Rainy or Snowy Day. A Nice Sized den or Office with Built-in Book Cases Rounds Out the Main Floor. Upstairs You Will Find The Primary Bedroom With A Five Piece Ensuite Bath. Walkout To the Second Floor Balcony. Laundry Is located on the Second Floor For Convenience. There are Two Additional Bedrooms with Large Windows Overlooking the Front Gardens. Steps to the Famous Shaw Theatre, Fine Dining and Shopping. A Quick Walk to the Historic Niagara-On-The-Lake Golf Course, The oldest in North America. A Perfect Full-Time or Weekend Residence That Does Not Disappoint! (id:57557)
Main Floor - 66 Traynor Avenue
Kitchener, Ontario
Located in one of the best neighbourhood on Kitchener giving the best possible proximity to all amenities including stores, restaurants, daily commute, Block Line Station and much much more. The upper unit offers three generously sized bedrooms, a full bathroom, a bright and expansive living room, a modernized kitchen, and a comfortable family room. Additionally, there's a versatile bonus room located behind the garage ideal for a home office, workshop, man cave, or playroom. Abundant natural light pours through large windows in the unit, enhancing the home's warm and welcoming ambiance. Tenant pays 65% utilities. (id:57557)
12 Sutton Court
Hamilton, Ontario
WELCOME TO 12 SUTTON COURT A BEAUTIFUL PIE SHAPED LOT ON A QUIET STREET IN THE HIGHLY DESIRED VALLEY PARK AREA IN UPPER STONEY CREEK. THIS SPACIOUS 2 STORY HOME HAS SO MUCH TO LOVE. THE MAIN FLOOR FEATURES A FUNCTIONAL OPEN LAYOUT WITH A LARGE EAT-IN KITCHEN, UPDATED STAINLESS STEEL APPLIANCES AND A BEAUTIFUL BAY WINDOW ALLOWING FOR TONS OF NATURAL LIGHT. THE KITCHEN FLOWS TO A SEPARATE LIVINGROOM/DININGROOM AREA WITH SLIDING PATIO DOORS LEADING TO YOUR BACKYARD. THE MAINLEVEL ALSO FEATURES AN UPDATED 2 PEICE BATH (2025) AND INTERIOR GARAGE ACCESS. UPSTAIRS ARE 3 WELL APPOINTED BEDROOMS AND A LARGE UPDATED BATH (2023). THE BASEMENT HAS MANCAVE POTENTIAL WRITTEN ALL OVER IT!! WITH A RECROOM AND BATH AS WELL AS LARGE STORAGE SPACE THERE IS TONS OF OPPPORTUNITY TO MAKE THIS YOUR OWN. THE BACKYARD IS THE PERFECT PLACE TO SIT AND UNWIND AND ENJOY THE QUIET NEIGHBOURHOOD. OTHER UPDATES INCLUDED: FRESHLY PAINTED 2025, UPDATED BATHROOMS (2019/2025), UPDATED FURNACE (2020) A/C (2021), WATER METER REPLACED (2024). CLOSE TO SCHOOLS, VALLEY PARK & VALLEY PARK COMMUNITY CENTRE, HIGHWAY ACCESS, SHOPPING, RESTAURANTS AND MORE! HOMES IN THIS AREA DON'T COME UP OFTEN, DON'T MISS YOUR OPPORTUITY TO OWN THIS GEM! (id:57557)
46 Postans Path
Hamilton, Ontario
Welcome to 46 Postans Path, a beautifully maintained 4 bedroom, 3.5 bathroom, 2,152 sqft home nestled in Ancaster's prestigious Lloyminn and Lovers Lane neighbourhood. Set on a 64.99 x 112.50 ft lot with mature trees and a private, fully fenced backyard, this home features exceptional updates and a timeless layout. Inside, enjoy a classic main floor with tile and hardwood flooring, a traditional living and dining room and a cozy family room with wood fireplace ("as-is", not used by current owners) and direct walkout to the backyard. The updated white kitchen (2020) includes all appliances and provides a bright, functional space for everyday living. Upstairs features 4 spacious bedrooms with carpet updated in 2021, including a primary bedroom with ensuite and a 5-piece bathroom to serve the other bedrooms. The finished basement features a large rec room with wet bar, sink and keg tap, plus a separate home office for remote work or study. Outside, relax in your private inground pool with new liner and safety surface (2021) and entertain under a premium Lumon aluminum & acrylic awning (2015) with 30-year transferrable warranty. The backyard features lush landscaping and plenty of room to enjoy summer days. Extensive mechanical updates provide peace of mind, including HVAC (furnace & AC) - 2023, 200 AMP electrical panel & service - 2023, Eavestroughs - 2024, Water heater (rental) - 2024, Roof - 2016. Located steps to conservation trails, Lions Club outdoor pool, Ancaster High School, Morgan Firestone Arena and minutes to shopping and highway access. A rare opportunity in a highly sought-after community - stylish, solid and ready for your family! (id:57557)
2621 Mica Pl
Langford, British Columbia
GST included sale! Brand new and ready to move in. Experience the convenience and comfort of one level living, all with a bonus media room and 1/2 bath on the lower level. This home features approx 3000 finished sq ft w/ 3 beds and 3 baths plus media room for the main, and a legal 1 bedroom level entry suite w/ separate hydro, laundry, & entrance. Efficient ductless heat pump system in the main home, paired w/ a natural gas fireplace with blower fan for efficient heating and cooling. These homes are Built Green. Large deck off the front of the home. Open concept kitchen, dining, living rooms. The kitchen is equipped with a stainless steel appliance package, and island w/ breakfast bar. Hardwood flooring areas in main. Step up style lot with the rear yard & patio w/ gas BBQ outlet off of the laundry/mud room for convenient hosting. Smart Home Doorbell and Lock. Landscaping & irrigation. Roller Blinds throughout main and suite. Tankless HW w/ recirq. (id:57557)
304 - 688 Preston Parkway
Cambridge, Ontario
Welcome to this bright and inviting 2-bedroom, south/east-facing corner unit condo, nestled in a quiet and well-maintained building. This clean and spacious condo offers a comfortable and functional layout, perfect for first-time buyers, investors, downsizers, or those seeking low-maintenance living. Step into the inviting foyer, leading to an open-concept living and dining area, filled with natural light from large windows that make the space warm and welcoming. Enjoy the convenience of in-suite laundry, a generous ensuite privilege bathroom, and two well-sized bedrooms designed for comfort and functionality. Relax on your private balcony, or take advantage of the building's fantastic amenities including a fitness room and party room. Common area storage closet. With ample visitor parking, entertaining guests is a breeze. Ideally located close to shopping, restaurants, and all major amenities, with easy access to the 401 for commuters. 5 mins to Conestoga College. Nature lovers will also appreciate the nearby walking trails, greenspaces and Grand River. (id:57557)
1719 Lee Ave
Victoria, British Columbia
This beautifully restored character home blends timeless charm with modern comfort in one of Victoria’s most sought-after locations. Backing onto Redfern Park and just a short stroll to Oak Bay Village, it features bright, spacious rooms, gleaming updated flooring, and classic details throughout. The primary bedroom includes a flexible adjoining space—ideal as a home office, reading nook, or nursery. A generous dining area flows seamlessly into the updated kitchen with stainless appliances and quartz countertops, while the sun-drenched rear porch is perfect for morning coffee with a park view. Upstairs (ceiling height approx 5'9'') you'll find an update bathroom featuring a clawfoot tub. Downstairs you'll find a versatile den or guest space, second bathroom, laundry area, and plenty of storage. Set on a quiet, tree-lined street with a fully landscaped front and backyard perfect for both relaxing and entertaining. 200 amp service & PVC drain tiles! A rare find in a prime location. (id:57557)
42 Kingham Pl
View Royal, British Columbia
Welcome to your dream waterfront retreat at 42 Kingham Place—a beautifully designed, spacious home nestled on a quiet cul-de-sac. Offering 3,207 sq ft of living space, this 5-bedroom, 3-bathroom home includes a newer 1- or 2-bedroom suite with excellent rental potential, plus a generous 675 sq ft garage. Inside, the main level is warm and inviting, featuring a bright living room with expansive windows, a cozy family room, a formal dining area, and a well-placed kitchen ideal for entertaining. The primary bedroom boasts water views, a walk-in closet, and a private ensuite, accompanied by two additional bedrooms upstairs. Downstairs, the fully renovated suite can function as a one- or two-bedroom unit—perfect for guests, extended family, or as a rental opportunity (ideal for travelling nurses or long-term tenants). Step outside to a large balcony and patio, perfect for relaxing or hosting friends, and enjoy direct access to the water from your private dock—ideal for kayaking, paddleboarding, or simply soaking in the tranquil views. Conveniently located near parks, schools, and amenities, this rare waterfront gem offers a lifestyle of comfort, privacy, and natural beauty. Don't miss this unique opportunity—schedule your private tour today! (id:57557)
1115, 181 Skyview Ranch Manor Ne
Calgary, Alberta
Welcome to Skyview Ranch, where comfort meets convenience! This stunning 2-bedroom, 1-bathroom main floor corner unit offers the ultimate blend of style, functionality, and accessibility. With its main floor location, you’ll love the convenience of stepping directly outside from your suite, no elevators or stairs required! Inside, enjoy modern finishes like quartz countertops, stainless steel appliances, and durable vinyl plank flooring. Large windows throughout flood the space with natural light, making it exceptionally bright and inviting. The open-concept design flows seamlessly, creating a warm and spacious atmosphere. This unit also includes in-suite laundry, underground titled parking, and extra storage, ensuring all your needs are met. Step out onto your sunny patio, perfect for morning coffee or unwinding after a long day. The building’s amenities are second to none, featuring a fitness center an amenity room, a secure bike storage room, a community garden, visitor parking, and even a dog run for your furry friends. Situated just moments from shopping, schools, and public transit, this condo combines modern living with unmatched convenience. Whether you’re a first-time buyer, downsizing, or seeking a low-maintenance lifestyle, this is a property you won’t want to miss. Book your showing today and discover your new home! (id:57557)
604 - 26 Lowes Road
Guelph, Ontario
This bright and beautifully maintained 2-bedroom, 2-bathroom condo perched on the top floor of one of Guelphs most sought-after buildings. Located in a family-friendly neighborhood, this rare unit boasts breathtaking scenic views, visible from every bedroom and the spacious living area, thanks to large, light-filled windows throughout. Step inside to discover a well-designed layout with an open-concept living and dining space, a modern kitchen, and generously sized bedrooms, including a primary suite with its own ensuite bathroom. The abundance of natural light and peaceful surroundings create a warm and welcoming atmosphere that truly feels like home. Situated at 26 Lowes Road, you'll enjoy quiet residential living with convenient access to schools, parks, shops, and transit options. Whether you're a small family, young professionals, or downsizers, this top-floor gem offers both comfort and convenience in one of Guelphs most desirable communities. (id:57557)
14 1st Avenue S
Hay Lakes, Alberta
This home located in the cute village of Hay Lakes is full of space, updates and potential! This 1158 square foot home has two new bathrooms, four renovated bedrooms and an opportunity to develop the basement to your liking. As you walk in through the garden doors at the back of the house you’ll find a cute kitchen and dining area with sunshine ceiling. As you make your way around the home, you’ll enjoy the spacious living room with adjacent bedroom/office. Finishing off the main level are a newly renovated four piece bathroom and bedroom. On the upper level you’ll appreciate the updated two piece bathroom and three more renovated bedrooms! In the basement of this charming home you’ll find a brand new furnace and hot water tank and the option to create your dream basement. This home is on municipal water but in the basement you’ll find a well if you would like to save some money watering your garden! Outside on this corner lot property, you’ll truly enjoy the west facing deck and abundant back yard complete with a double detached garage! The updates have started on this home and you can put your finishing touches on it while living in the welcoming community of Hay Lakes! (id:57557)
18 Dearbourne Boulevard
Brampton, Ontario
Welcome to this beautifully maintained 3-level back split offering comfort, convenience, & versatility in one of the most sought-after neighbourhoods. Featuring 3 spacious bdrms on the upper level & a fully self contained 1-br bsmt apartment with a sep. entrance, ideal for extended family or rental income. Step into a fully renovated modern kitchen featuring marble tile flooring, repainted cabinetry, & new stainless steel appliances, incl. a 2025 fridge & electric range (2024). Brand New Air Conditioner (June 2025) Bright pot lights illuminate the main living room & kitchen, creating a fresh & welcoming space. The entire home has been freshly painted in a clean white finish, & new light fixtures have been installed throughout. The lower level features a fully self-contained 1-br bsmt apartment, complete with a renovated kitchen, new flooring, a stand-in shower washroom, & new appliances, incl. a fridge & 2024 electric range ideal for rental income, in-laws, or extended family. The renovated stairs & flooring lead you to a comfortable, move-in-ready bsmt space enhanced with pot lights. Outside, the home boasts extensive upgrades designed for entertainment & curb appeal. A new concrete pad & stairs with a stylish railing enhance the front entrance, along with a concrete pad below the large front window. In the backyard, a spacious painted concrete patio creates the perfect space for gatherings, complemented by a custom fire pit area built with patio stones in the corner. A wooden gate has been added next to the main entrance for extra privacy. The concrete area under the roof & around the bsmt entrance has also been freshly painted. The right-side backyard fence has been built in 2023 & painted white. Enjoy the convenience of being just minutes from top-rated schools, major shopping malls, public transit, parks, & all essential amenities. Whether you're a first-time buyer, a growing family, or an investor, this home checks all the boxes. (id:57557)
110 - 62 Sky Harbour Drive
Brampton, Ontario
Welcome to your dream home. Discover the perfect home in the vibrant Steele Ave W and Mississauga Road neighborhood. We are thrilled to present a stunning one-bedroom + DEN, one-bathroom unit for lease. Underground Parking. Laminated flooring. Quartz countertop. S/S appliances. outdoor terrace. This unit offers modern comfort. Nested in a desirable area, you'll have convenient access to nearby shopping centers, restaurants, parks, schools, banks, fast food. Be the first to call this unit home! Enjoy the fresh, untouched beauty of a newly constructed unit. Spacious bedroom rest and relax in the comfort of a generously sized bedroom offering ample space. DEN can be a office. Located at the intersection of Steels Ave west and Mississauga Road, you will be at the heart of a thriving community with convenient access to shopping centers, entertainment, schools, parks, banks, HWY 401 and more. Enjoy the excellent connectivity, access to public transit and HWY 401 is just moments away. (id:57557)
1205 - 90 Park Lawn Road
Toronto, Ontario
Live in "South Beach Condos", one of Toronto's most Luxurious Condos with beautiful "5 Star" Lobby, Indoor/Outdoor Pools, Saunas, Professional Gym, Basketball Court and Squash Court! One of best and brightest South facing corner layouts, great lake and parkland views! Total 1278 sq.ft of living space with wrap-around Terrace Best value in South Beach Condos - with combination of great Lake & Park Views, Bright South Corner setting and Amazing wrap-around Terrace! Overlooking the lake and Humber Bay waterfront. Immaculate move-in condition with beautiful Laminate-wood flooring and marble tiles in bathrooms. 9 ft. high ceilings with floor to ceiling wrap-around windows of the corner layout. Modern open-concept kitchen with Island and beautiful premium stainless steel Appliances. Enjoy the premium closets with high-end sliding doors with organizers and large Primary Bedroom's Walk-in Closet. Enjoy the Luxurious Designer Marble Bathrooms. Best value for over 1000 sq.ft South Corner unit with Lake View in South Beach Condos! Walk to nearby Metro Grocery, Humber Bay Park and Waterfront with Restaurants & Patios! 15 min drive on Lakeshore Blvd to Downtown and to Pearson Airport. (id:57557)
1801 - 3900 Confederation Parkway
Mississauga, Ontario
Welcome to M City Condos! This bright and spacious 2-bedroom + media room, 2-bathroom suite offers breathtaking, unobstructed views and a highly functional layout with no wasted space. The open-concept living and dining area is filled with natural light thanks to expansive windows, creating a warm and inviting atmosphere throughout. The modern kitchen is designed with built-in appliances and sleek finishes, perfectly blending style and functionality. Both bedrooms are generously sized, with the primary featuring an ensuite bath, and the versatile media room offers the ideal space for a home office or study nook. Enjoy the ultimate in convenience with easy access to Square One, transit, and major highways. Building amenities include a 24-hour concierge, outdoor pool, skating rink, party and fitness facilities, and EV charging with parking included. Plus, stay connected with Rogers Internet included in your suite. Live where comfort, luxury, and city convenience meetwelcome to life at M City Condos. (id:57557)
82 Harding Avenue
Toronto, Ontario
Spectacular, spacious and bright very well maintained 3 bedroom house in prime location! Features hardwood flrs throughout, 3 bedrooms, 3.5 washrooms, modern open concept kitchen w/extra storage, pot lights, granite center island w/sink & B/I cooler. Finished basement. Washrooms on every level, has an enclosed garage and a large backyard. This property has optical fiber connections to the door available from both Bell and Rogers. Close to parks, schools, ttc, new lrt, shopping, highways 400 & 401. UP Express Train for easy and quick access to downtown Toronto and the airport. (id:57557)
412 - 70 Baycliffe Crescent
Brampton, Ontario
Step into this beautifully maintained 767 sq ft 1 Bedroom + Den condo, perfectly situated in the heart of Brampton's highly sought-after Mount Pleasant community. Thoughtfully designed with a functional open-concept layout, this bright and spacious unit offers the perfect blend of comfort, style, and convenience. The sun-filled living and dining area seamlessly connects to a modern, upgraded kitchen, complete with stainless steel appliances, granite countertops, under-mount sink, custom lighting, and ample cabinetry ideal for entertaining or everyday living. The primary bedroom offers a cozy and private retreat with plenty of natural light. The den provides a versatile space, perfect for a home office, study area, or guest nook tailored to suit your lifestyle needs. Located just steps from Mount Pleasant GO Station, public transit, parks, schools, shopping, and other area amenities, this is an ideal opportunity for first-time buyers, downsizers, or investors alike. Commuters will love the quick access to the nearby GO Station, offering a convenient and direct route to Downtown Toronto. Welcome home to comfort, convenience, and community living at its best ! (id:57557)
Unit 8 - 1244 Speers Road
Oakville, Ontario
Sub-lease a small industrial warehouse/garage. Perfect for a small business or excess storage. This unit is located in a professionally managed building close to highways QEW & 403 and public transit. Very clean unit with many upgrades on the property such as landscaping, signage and asphalt. (id:57557)
8 Indian Trail
Toronto, Ontario
Step into this beautifully renovated home where modern design blends seamlessly with classic charm. Bright and airy with soaring ceilings, an open concept main floor, and a show stopping new kitchen. Gleaming hardwood floors run throughout. The expansive finished basement with a private entrance offers a fantastic family rec room and additional living space. The sunlit third floor loft is ideal as a home office, 4th bedroom, or playroom. Enjoy outdoor living in the private fenced backyard or relax on the welcoming front porch. Single car parking in a detached garage accessed via the laneway. All this just steps to High Park, the shops and restaurants of Roncesvalles, and within the highly sought after Howard Park School catchment. (id:57557)
17 Cavalier Court
Brampton, Ontario
Main and 2nd floor for rent. This well maintained 3 bedroom house is in convenient central Brampton. Kitchen has granite counters, Stainless Steel appliances, Walkout to back yard, Family room has a fireplace, House backs onto a parkette. Williams Parkway and 410 are very close. Note basement is not included, it is being renovated and will be rented out later at which time main house tenant will pay %70 of utilities. (id:57557)
5 - 2015 Davenport Road
Toronto, Ontario
Two Bedroom Located at Davenport West of Lansdowne, 20 Min TTC To Yonge & Bloor. This Apartment is Furnished & is on the 2nd floor of a 3 story apartment building. It has no living room suitable for 2 working professional or student. No pet & no smokers. Heat & Hydro included (id:57557)
140 Sled Dog Road
Brampton, Ontario
A Rare Find!! This Beautiful Home Sits on a PREMIUM Large RAVINE LOT 88ft x 140ft Nestled on the Corner of a Quiet Cul-De-Sac Offering GREAT PRIVACY in One of the Best Pockets in the Neighbourhood. ENJOYED & OWNED BY the ORIGINAL OWNERS, Sit on Swing Chair Under the Gazebo & Enjoy The Large Lot the Tranquility & Views!!! DETACHED HOME -- 2 CAR GARAGE -- SEPARATE ENTRANCE INTO BASEMENT IDEAL SPACE FOR IN-LAW/GUEST, OR RENTAL SUITE -- PLENTY OF PARKING -- BEAUTIFUL LANDSCAPING -- OPEN CONCEPT LAYOUT -- 3 BEDS -- 3 BATHS -- PRIMARY BED WITH ENSUITE & W/I CLOSET -- 2ND FLOOR LAUNDRY -- CARPET FREE -- NEW ROOF SHINGLES & MORE SHOWS GREAT!! Greeted by a Beautiful Elevation, Landscaped Gardens, Stamped & Concrete Walkways/Patios, Long Driveway Plenty of Parking with Iron Fencing & a Solid Brick Home. Walk into MAIN FLOOR with SOARING OPEN TO ABOVE Ceiling Feature, Oak Winding Staircase & Wainscotting Wall Feature Finishes, a FORMAL DINING ROOM with Large Windows & Hardwood Floors Overlooks Ravine & Open to Kitchen Area, -- OPEN CONCEPT KITCHEN, BREAKFAST & FAMILY ROOM Ideal for Entertaining, Stainless Steel Appliances, Peninsula Kitchen Island, Backsplash, Gas Fireplace, Pot Lights, Hardwood Floors, Sliding Door Walks out to Large Backyard & Offers Loads of Natural Light + Main Floor Powder Room, Garage Entry into Home & Separate Side Entrance. SECOND FLOOR Delivers Wood Flooring Finish, Primary Bedroom with Ensuite & Large Walk in Closet + 2 Other Large Bedrooms, 4 PC Bath & Large Laundry Room. BASEMENT Delivers Open Layout Canvas That Could Be Used as Additional Space or Developed. Great Home Move In Ready in Prime Neighbourhood, Enjoy The Peace And Quiet Of Street & Large Ravine Lot While Still Being Steps Away From Everyday Essentials. Great Schools, School Bus Route, Walk to Public Transit, Major Shops, Parks & Quick Access to Major Highways. A Must See!! (id:57557)
507 - 2045 Lake Shore Boulevard W
Toronto, Ontario
Palace Pier! Discover luxury living at its finest in this elegant 1550 sq ft residence, located in Torontos sought-after waterfront area. With a spacious and thoughtfully designed layout, the apartment features two large bedrooms, including a master suite with a walk-in closet space. Residents will enjoy access to a wide range of premium amenities, including valet service, a state-of-the-art gym, and additional conveniences such as visitor suites, a car wash, and enhanced security measures ensure a comfortable and worry-free lifestyle. Situated within walking distance of scenic trails, shops, and dining, and with easy transit and highway access, this property combines convenience with unparalleled style. This unit is ready for your finishing touches! (id:57557)
Basement - 8 Griffith Court
Brampton, Ontario
This beautifully finished basement apartment offers a perfect combination of comfort and functionality with its 2 spacious bedrooms, 1.5 bathrooms, and a private *separate entrance*. The space includes a modern kitchen, dedicated in-unit *separate laundry*, and large windows that bring in ample natural light. With *3 parking spots* included, convenience is at your doorstep. Whether you're a small family or working professionals, this basement provides privacy and independence in one of Brampton's most sought-after neighborhood. Located near excellent schools, parks, and transit, this is an ideal rental opportunity in Fletcher's Meadow. (id:57557)
Th 18 - 4055 Parkside Drive
Mississauga, Ontario
Stainless Steel Appliances, Breakfast Bar, Perfect for Entertaining, Spacious Family Room withFloor to Ceiling Windows, SO MUCH NATURAL LIGHT, Open Concept Dining Room, the Perfect Layout! 9 FtCeilings, Engineered Hardwood Flooring Throughout. Spacious Master Bdrm With SPc Ensuite, W/ICloset & Private Balcony. Den is alrge enough to be a 3rd bedroom. Walk out to the street, lots ofprivacy and Convenient Parking. Locker is also owned. A perfect choice with all amenities all Around (id:57557)
1207 - 335 Wheat Boom Drive
Oakville, Ontario
PRICED TO SELL! Beautiful Bright CORNER Unit At Oakvillage. Built By Award Winning Minto Communities.!! Incredible West Facing Views! Total: 730 SqFt. Interior 655 Sq. Ft and 75 Sq.Ft Exterior Balcony, Non-Stop Natural Light Shining Through. This Unit Gives You Ability To Entertain With Dining/Living Combined, Yet Separates Your Den (Future Office/Workout Room/Babies Room) From The Entertainment. Den Can Be Easily Converted Into A Second Bedroom. Kitchen Has 1 Year Old Cabinets, Quartz Counters, Appliances And Luxury Laminate Flooring Throughout. Smart Technology Pad For Two Way Video Call To See Guests In Lobby Entrance Or Deliveries. Unmatched Technology That Scans Registered License Plates To Access Garage. Hwy 407 & 403 Right Nearby, All Types Of Shopping Within Minutes, 10 Minutes To Beautiful Downtown Oakville/Lakeshore, Brand New Elementary School Built Down The Street, Trafalgar Hospital, Tons Of Trails And Green Space At Your Doorstep, Golf Courses/Ranges, Sports Complexes & SO MUCH MORE. You Are Minutes From All The Hustle And Bustle Of Oakville. Be Apart Of Oakville's Stunning Community. (id:57557)
66 Attview Crescent
Brampton, Ontario
**Legal Basement apartment** Welcome to this fantastic 2-bedroom basement apartment, ideally located in one of the most sought-after L6P neighborhoods. With a generous recreation room that could easily double as a 3rd bedroom, this space offers versatility and comfort for your lifestyle needs. Whether you're looking for a cozy home or extra room for work, play, or guests, this unit delivers! Looking for Family or Working Professionals. (id:57557)
610 - 5025 Four Springs Avenue
Mississauga, Ontario
Luxurious Living in this Open-Concept 1 Bedroom + Den. Modern Kitchen Design W/ Stainless Steel Appliances. Ensuite Laundry. Bedroom w/ His & Hers Mirrored Closet. Floor-To-Ceiling Windows, Laminate Flooring Throughout. Conveniently Located Near Square One, Transit, Restaurants & Grocery Stores. Easy access to 401 & 403. W/ 1 Locker & 1 Parking. MOVE IN JULY 15th (id:57557)
1335 - 5 Mabelle Avenue
Toronto, Ontario
Amazing Two Years New Bright Two Bedroom + Den, Two Bathroom Morden Kitchen In Bloor Promenade Condo Tower Built By Tridel! Nice Designed Floor Plan, Open Concept Living Space, Comfortable Corner Unit With Two Balcony And Unobstructed View. Floor To Ceiling Windows. One Parking And One Big Locker Included. Amazing Amenities! Live In The Heart Of Etobicoke At Bloor & Islington. Steps From Islington Ttc Subway Station. Minutes From Qew And Hwy 427. World Class Shopping And Dining Conveniently Located Nearby At Islington Village. (id:57557)
4604 - 2200 Lakeshore Boulevard W
Toronto, Ontario
Luxury Lakefront Living with Breathtaking Views! Welcome to Suite 4604 at Westlake, a stunning corner unit offering unobstructed panoramic views of Lake Ontario from the 46th floor! This rarely offered 2-bedroom, 2-bathroom split layout is thoughtfully designed with premium upgrades and timeless finishes. Enjoy 9-ft smooth ceilings, rich engineered hardwood flooring throughout, and a modern open-concept kitchen with extended cabinetry, full pantry, stainless steel appliances, and custom window coverings. The sun-drenched living space is ideal for both relaxing and entertaining. Primary bedroom features a spa-inspired ensuite, lake views, and ample closet space. Second bedroom is perfect for guests, office, or family living. Includes 1 parking and 1 locker. Unbeatable Location: Steps to TTC, GO Station, Gardiner Expressway, and a short walk to the lakefront, marina, Humber Bay trails, Metro, Shoppers Drug Mart, LCBO, banks, restaurants, pet stores, and daycare. 24 Hour Concierge. Resort-Style Amenities: Full-service fitness centre, indoor pool, squash courts, yoga studio, sauna, party room, library, BBQ terrace, and more - some of the best amenities in Mimico! This is luxury lakeside living at its finest - ideal for professionals, downsizers, or investors. (Photos from previous listing). (id:57557)
306 - 2180 Marine Drive
Oakville, Ontario
Welcome to a rare opportunity to live in the heart of Bronte Village one of Oakville's most sought-after waterfront communities. Set on five acres of meticulously landscaped grounds, this newly renovated suite is nestled within the prestigious Ennisclare II on the Lake, offering resort-style amenities and a sophisticated lifestyle. Be the first to call this beautifully reimagined condo home. Enjoy breathtaking lake views from your private balcony and a thoughtfully designed open-concept layout that seamlessly combines comfort and elegance. The spacious living and dining areas are perfect for entertaining, featuring custom built-in cabinetry, wide-plank flooring, and stylish pot lighting throughout. The stunning kitchen is a chefs dream, with quartz countertops and backsplash, under-cabinet lighting, and brand-new stainless-steel appliances all curated with impeccable attention to detail. The suite boasts two generous bedrooms and two luxurious full bathrooms, along with a convenient in-suite laundry area complete with new washer, dryer, and overhead storage. Residents of Ennisclare II enjoy exclusive access to an impressive array of amenities, including an indoor pool, state-of-the-art fitness centre, sauna, tennis and squash courts, party and billiards rooms, a golf driving range, art room and work shop and a welcoming residents lounge. All utilities are included in the condo fee heat, hydro, water, cable, and internet offering exceptional value and peace of mind. Only a phone is extra. This turnkey residence also includes one underground parking space and a private locker. (id:57557)
2217 - 360 Ridelle Avenue
Toronto, Ontario
Rare 2-Bedroom, 2-Bath Corner Unit with Over $6.5M in Reserve Fund - Prime Midtown Location! Imagine the perfect blend of space, comfort, and convenience in this rare, family-sized 2-Bedroom + 2 Fully Functional Baths corner unit in a prime Midtown neighbourhood. Surrounded by million-dollar homes and lush parks, this bright, west-facing unit offers sweeping sunset views over the beautiful Briar Hill/Glen Park community. The open-concept layout is designed for modern living. The spacious living room flows into a formal dining area, ideal for both everyday living and entertaining. Gleaming parquet floors throughout. The modern white kitchen features ample cabinetry, a double sink, and a built-in dishwasher for added convenience. Retreat to the large primary bedroom with its own private 3-piece ensuite, while the 2nd Br offers versatility for family, guests, or a home office. Enjoy peace of mind with all-inclusive maintenance fees that cover all utilities and top-tier building amenities. This building is extremely well managed with a super healthy reserve fund of over $6.5 Million - a sign of long-term financial stability and exceptional upkeep. Amenities include a gym, indoor pool, sauna, visitor parking, games room with a ping pong table, and a welcoming library. Walk just 10 mins to either Glencairn or Eglinton West Subway Stations on Line 1 Yonge-University, connecting you quickly to downtown and soon the Eglinton Crosstown LRT Line 5. Stroll or bike the Beltline Trail, shop at nearby Yorkdale Mall, Lawrence Square, or Lawrence Plaza: Metro, Fortinos, LCBO, Tim Hortons, and Shoppers Drug Mart. Commuters will love the easy access to Allen Road and Highway 401. Super clean and move-in ready, this bright corner unit offers the perfect combination of style, comfort, and unbeatable location. Don't miss this rare opportunity to elevate your lifestyle in one of Midtowns most sought-after neighborhoods! (id:57557)
51 - 25 Fieldridge Crescent
Brampton, Ontario
Upgraded Urban Townhomes Located IN Bramalea/Mayfield. GREAT LOCATION walking 1 410. Approximately 1600 sqft, 3 Spacious Bedroom, 2.5 Washrooms and Terrace .9ft ceiling. min Distance to Plaza, Walmart, Goodlife, Banks, LCBO, Dollarama, Restaurants.3 Mins to HYW (id:57557)
846 Wilson Avenue
Toronto, Ontario
Located in a prime plaza with high foot traffic, this versatile mixed-use property is a rare opportunity for both end-users and investors. The upper level features TWO spacious 2-bedroom, 1-bathroom apartments, perfect for those looking to live and run a business in one location. On the main floor, a high-exposure retail storefront offers excellent visibility in a busy plaza surrounded by restaurants where parking is in high demand. This property includes 5 dedicated parking spots, a true advantage in this area. The finished basement adds even more value with 2 additional bedrooms and washrooms, ideal for extra storage, workspace, or additional rental income. With four separate hydro meters, each unit, including the apartments, retail, and basement, can be leased independently for maximum cash flow. Conveniently located just minutes from Highway 401, Yorkdale Mall, schools, TTC, and other amenities, this property checks all the boxes for investors and business owners. Roof (2019), Stucco (2020). **Potential income close to $8500/Month. The 2 Residential units can be rented for $4400/Month($2200 each) and the retail space for $4000/Month. Don't miss this opportunity** (id:57557)
438 George Ryan Avenue
Oakville, Ontario
Luxurious Semi-Detached In High Demand Oakville. Double-Door Entrance,New Flooring On The Second Floor ! 4 Bedrooms, 3 Washrooms With 9-Ft Ceiling On Main Floor, Open Concept Kitchen. Walkout Deck From Kitchen. Solid Oakwood Stairs , Master Bdrm With Walk-In Closet & Ensuite. Main Floor Laundry, Access From Garage ,New Fenced Backyard, Walk To School, Shoppers, Parks And Much More. Easy Access To Hwys Qew, 401/403/407 And Go Transit. (id:57557)
Lot 8 Inlander Street
Prince George, British Columbia
Flat useable building lot in the quiet area of South Fort George. Walking trails throughout the city park system nearby. Walking distance to the river and downtown. This is a popular area filled with mature trees and oozing in history. RS4 zoning allows for a single family dwelling. (id:57557)






