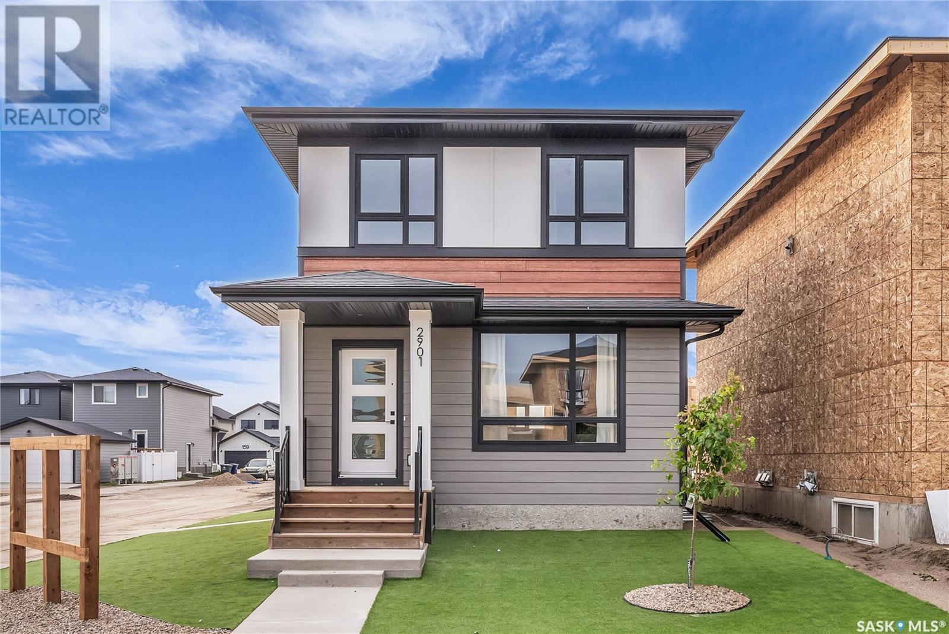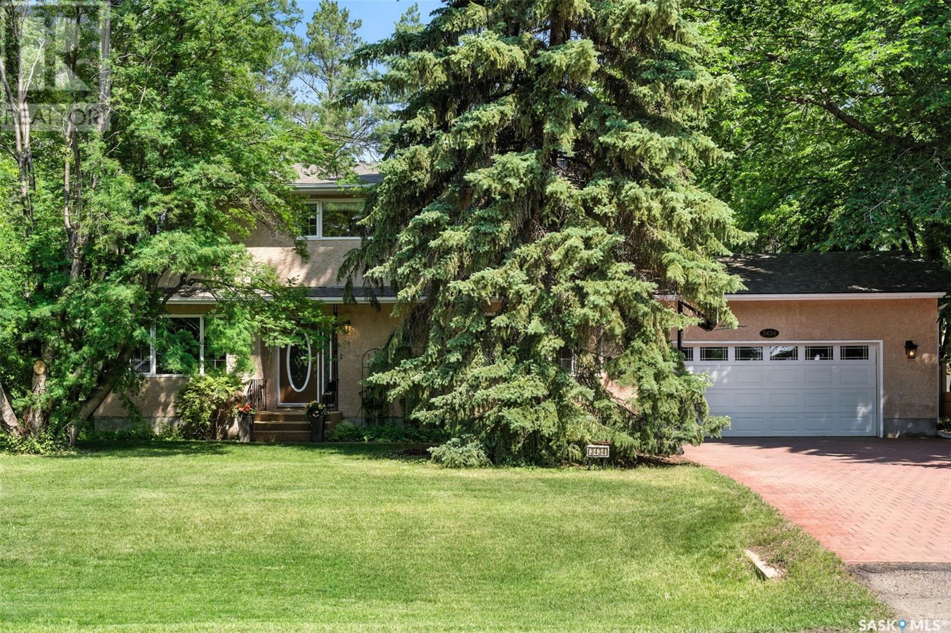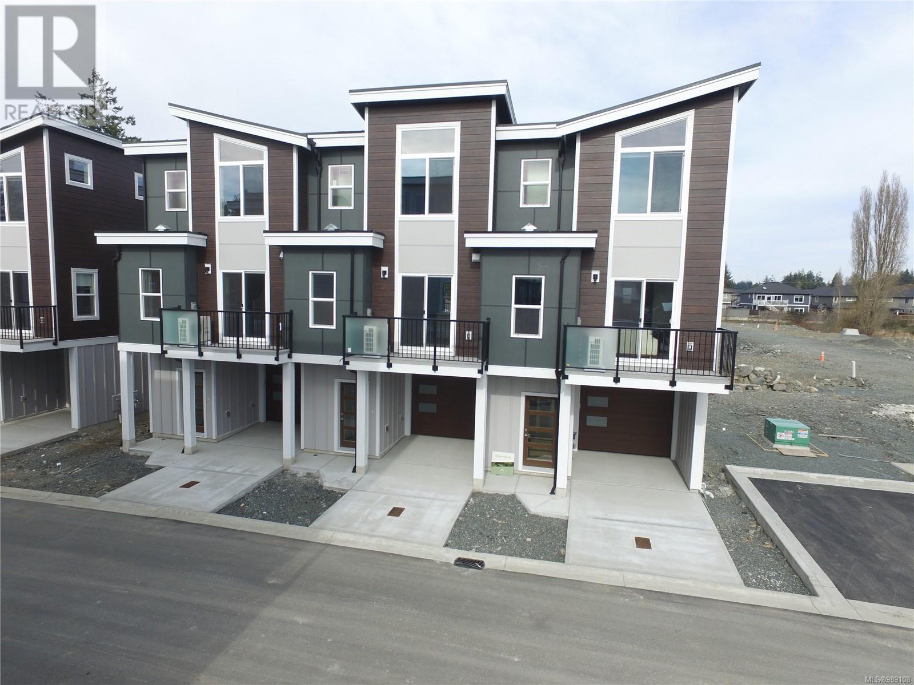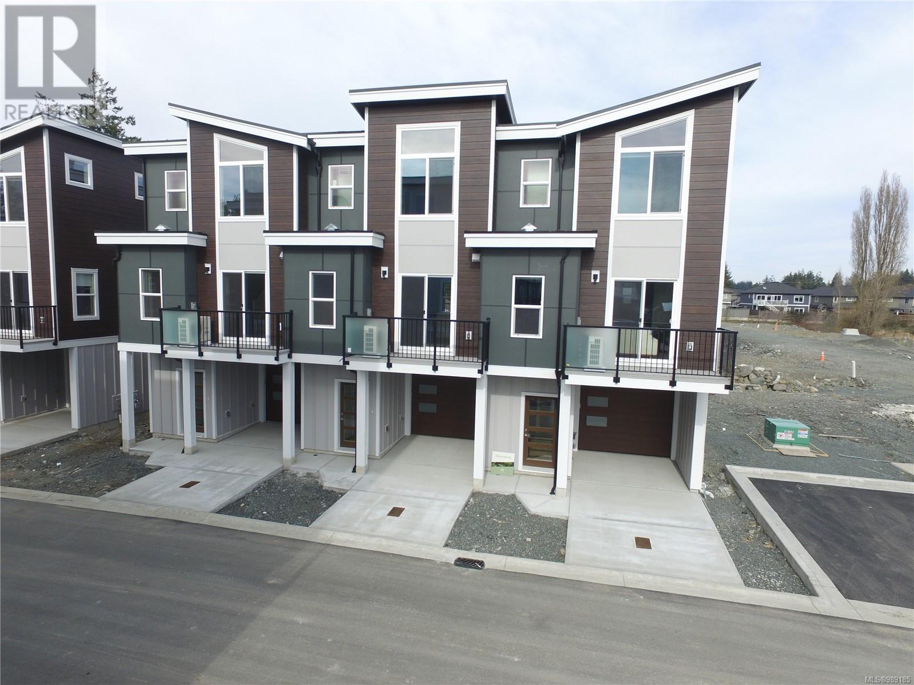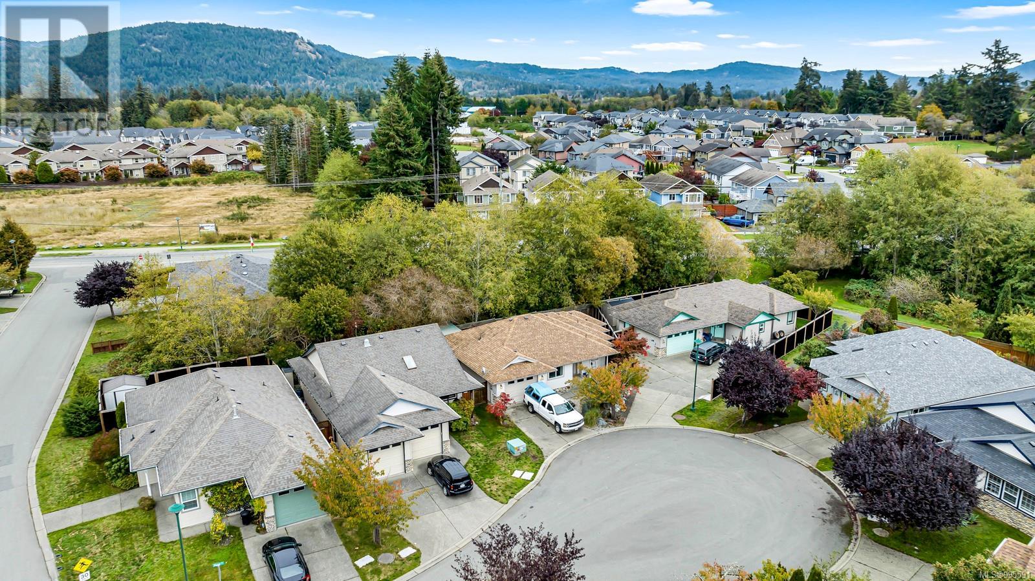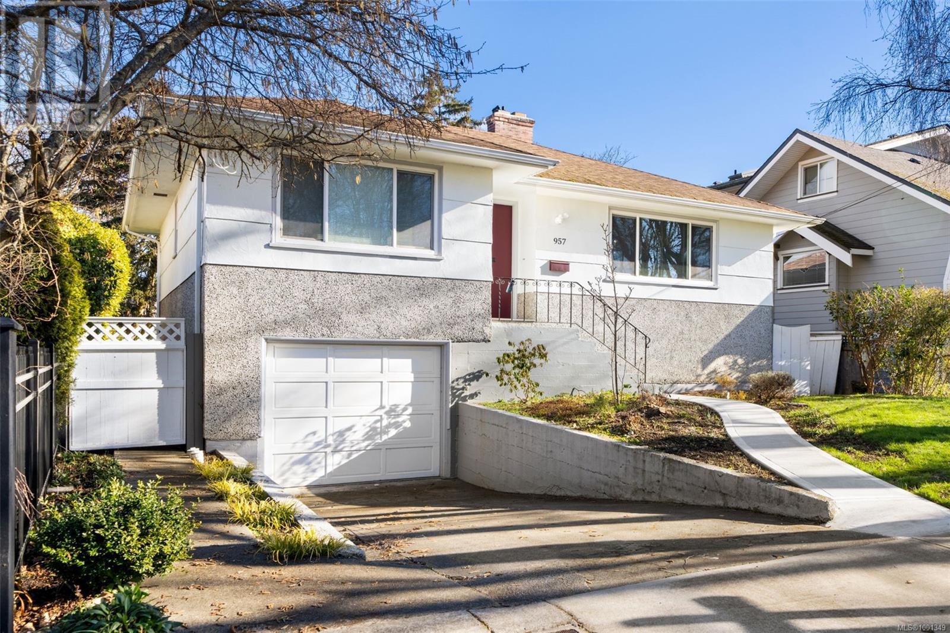218 Leskiw Lane
Saskatoon, Saskatchewan
Welcome to the 'Century' - a charming 3-bedroom 2.5 bath home crafted by North Prairie Developments! This lovely home presents an exciting opportunity for homeowners with the option to add a legal basement suite, made even more enticing by eligibility for the SSI grant. Through this program, you could receive up to 35% of the basement suite development costs, making this an excellent investment opportunity. Step inside and be greeted by 9' ceilings and a spacious foyer that leads into the bright and airy living room. An abundance of natural light filters through the kitchen, illuminating the space and highlighting the architectural charm of the archways that grace the main floor, adding character and distinction to every corner. Upstairs, retreat to the spacious primary room featuring a walk-in closet and an ensuite with a built-in makeup area. Two additional bedrooms offer versatility for growing families or hosting guests, while second-floor laundry adds convenience to your daily routine. Outside, enjoy the ease of front landscaping already in place including underground sprinklers. Additionally, a 20'x20' concrete pad comes included. Don't miss out on the opportunity to make the 'Century' your forever home, complete with charm, functionality, and the potential for added value. Schedule your viewing today! **Under construction - target completion Sept 20205** (id:57557)
3434 Dieppe Street
Saskatoon, Saskatchewan
Welcome to 3434 Dieppe Street, located in the highly sought-after neighbourhood of Montgomery Place. This exceptional family home sits on an expansive, park-like lot—25,158 sq. ft. — more than half an acre—featuring towering trees, mature perennials, and fruit trees. Have you ever wanted a yard big enough to have a tennis court, or a swimming pool, or a big hobby workshop? With this yard, you could have all three! Whether you’re an avid gardener or simply love spending time outdoors, this backyard is a real family gem. In the house, a spacious entry offers plenty of room to greet your guests or family members. French doors open to the 23-foot living room. Here, oversized windows both north and south provide glorious natural light. The theme of huge windows is carried throughout the house. The kitchen features abundant drawers, pantry, smart storage, high-end appliances (microwave, induction/convection range, French door fridge and “incognito” dishwasher). The main floor is perfect for entertaining, while upstairs you’ll find four generous bedrooms, and two luxurious bathrooms. The main bath spoils you with a warm air jet tub, and the ensuite bath with a spa shower panel. The primary suite is a true retreat with a spacious bedroom, walk-in closet, ensuite bathroom and plenty of natural light. It overlooks the back yard pond feature with its unique rock fountain and border. The basement is fully developed with a large family room, a bedroom, luxurious bathroom, laundry, and ample storage. The backyard with its over-900 square foot composite deck and 7- person hot tub. The abundant foliage provides complete privacy and shelter from wind and noise. Nestled in the trees, you’ll find a two-storey playhouse and a sandbox with swings. This property has something for everyone. First time on the market in over 40 years—this is truly a once-in-a- generation opportunity to own a home with unmatched space and charm. (id:57557)
359 Verbeke Road
Saskatoon, Saskatchewan
Welcome to 359 Verbeke Cres in sought after Silverwood Heights! 1160 sq ft fully developed 4 level split in Silverwood Heights. 3 bedrooms on the upper level, the primary has a 3 piece ensuite. Third level has family room with wood burning fireplace, 3 piece bath / laundry combo and direct entry to the garage. The 4th level is developed with a bedroom, den, mechanical and cold storage. Upgrades include shingles, eaves, facia, some windows, hi efficient furnace, flooring and railings. Mature private yard featuring covered patio with hot tub and large deck. Close to 4 elementary schools, 2 high schools, Meewasin trail, the river and all the amenities of the north end. Presentation of offers July 7. 15:00... As per the Seller’s direction, all offers will be presented on 2025-07-07 at 3:00 PM (id:57557)
392 Heartland Way
Cochrane, Alberta
Living in Heartland means being close to everything with easy access to Ghost Lake, Calgary, the mountains of Canmore and Banff, plus the benefit of living in one of Cochrane's newest family friendly communities. Open layout with large windows, laminate floors, new LG stainless kitchen appliances, quartz countertops, pantry, electric fireplace, built-in bench at front entrance, rear deck, detached double garage, large bathrooms, upper floor laundry and bonus room. Spacious primary bedroom has a walk-in closet, double sink ensuite with tub / shower, ceramic tile surround. This newly built home offers impressive design inside and out and is conveniently situated on a corner lot to afford you more privacy and square footage for parking, or storage, or yard space. An additional side entrance allows for the potential of a future basement suite. Schedule a viewing to personally appreciate all that this property and neighbourhood have to offer. The builder (Akash Homes) has completed the stonework at front of house and the home is ready for occupancy now. Developer has started building the fence on the east side of the property. (id:57557)
3940 South Side Road
South River, Nova Scotia
Tucked away on a gentle hilltop, this sweet 3-bedroom, 1-bath bungalow offers charm, privacy, and peaceful living. Set back from the road, youll love the quiet and seclusion this lovingly maintained home provides. The inviting covered porch is the perfect place to sip your morning coffee, while the attached garage adds everyday convenience. Step inside to a warm, well-cared-for interior thats full of cozy charm. Out back, a private yard offers space to garden, play, or simply relax in the fresh air. A wonderful place to call homequiet, comfortable, affordable, and full of heart. (id:57557)
1111 - 1182 King Street W
Toronto, Ontario
Be the first to live in this stunning, brand-new corner unit at XO2 Condos featuring one of the best layouts in the building! This bright and spacious 3-bedroom, 2-bathroom suite offers a rare wraparound balcony with breathtaking, unobstructed southeast views of the CN Tower and Lake Ontario. Every bedroom boasts either a south-facing view of the lake or an east-facing skyline view of the city. Flooded with natural light, the thoughtfully designed floor plan maximizes comfort and functionality. Enjoy top-tier amenities including a 24-hour concierge, fully equipped fitness centre, party room, games lounge, coworking space, rooftop terrace with BBQ area, and easy access to public transit. Move in and start living the elevated downtown lifestyle! (id:57557)
611 - 19 Bathurst Street
Toronto, Ontario
Welcome To This Luxury Southeast 840 Sqft 3 Bedroom Corner Unit At The Lakeshore Condos! Freshly Painted In 2025. Modern Open Concept Kitchen And Dining With Oversized Balcony. Elegant Bathrooms With Marble Wall and Floor Tiles. Access To 23,000 Sq. Ft. Hotel Style Amenities. Steps To Loblaws Flagship Store, LCBO, Shoppers Drug Mart, Joe Fresh, 8 Acre Park, Etc. Walking Distance To Lake, Public Transit, Schools And King West Village. ** One Underground Parking Included **Students Welcome! (id:57557)
1204 Arcadiawood Crt
Langford, British Columbia
Arcadia Townhomes - Phase 1 – Completed MOVE IN READY! Join us for open houses every Saturday and Sunday from 2-4 PM at unit 1071. Explore this family oriented contemporary townhouse community, just a short walk from the Galloping Goose Trail and to Happy Valley Elementary School. These homes feature 4 bedrooms, 3 bathrooms, two balconies, a single garage (EV-roughed-in) with a tandem carport, a patio, and a fenced backyard with irrigated grass. Enjoy these large units featuring luxury finishes, including quartz countertops, stainless steel Samsung appliances, a gas BBQ outlet, Samsung full-size washer and dryer, gas hot water on demand, heat pump with dual heads, window screens window coverings. Unit 1204 is a A plan with the light colour scheme. Price is plus GST but no BC Xfer Tax for owner occupied. (id:57557)
1203 Arcadiawood Crt
Langford, British Columbia
Arcadia Townhomes - Phase 1 – Completed, Move-In-Ready! Join us for open houses every Saturday and Sunday from 2-4 PM at unit 1071. Explore this family oriented contemporary townhouse community, just a short walk from the Galloping Goose Trail and to Happy Valley Elementary School. These homes feature 4 bedrooms, 3 bathrooms, two balconies, a single garage (EV-roughed-in) with a tandem carport, a patio, and a fenced backyard with irrigated grass. Enjoy these large units featuring luxury finishes, including quartz countertops, stainless steel Samsung appliances, a gas BBQ outlet, Samsung full-size washer and dryer, gas hot water on demand, heat pump with dual heads, window screens window coverings. Unit 1203 is a B plan with the medium colour scheme. Price is plus GST but no BC Xfer Tax for owner occupied. (id:57557)
1067 Arcadiawood Lane
Langford, British Columbia
Arcadia Townhomes - Phase 1 – Completed, Move-in-Ready! Join us for open houses every Saturday and Sunday from 2-4 PM at unit 1071. Explore this family oriented contemporary townhouse community, just a short walk from the Galloping Goose Trail and to Happy Valley Elementary School. These homes feature 4 bedrooms, 3 bathrooms, two balconies, a single garage (EV-roughed-in) with a tandem carport, a patio, and a fenced backyard with irrigated grass. Enjoy these large units featuring luxury finishes, including quartz countertops, stainless steel Samsung appliances, a gas BBQ outlet, Samsung full-size washer and dryer, gas hot water on demand, heat pump with dual heads, window screens window coverings. Unit 1067 is a B plan with the medium colour scheme. Price is plus GST but no BC Xfer Tax for owner occupied. (id:57557)
2273 Pond Pl
Sooke, British Columbia
OPEN HUOSE SUNDAY 2 TO 4 PM. EXTRA WELL-PRICED & READY FOR YOUR PERSONAL TOUCH! This well-located 2-bedroom rancher sits on a peaceful cul-de-sac and is vacant, clean, and ready for a new owner to bring out its full potential. Whether you're downsizing, retiring, or stepping into the market for the first time, this home offers outstanding value with solid bones and great features—all just waiting for a little refresh. Inside, you’ll find cherry hardwood floors, wide doorways, and a spacious primary suite with an easy, no-step shower—ideal for accessibility and comfort. The open-plan living area includes a cozy gas fireplace, a bright kitchen and dining space, and sliding doors leading to a private, wheelchair-accessible deck and fully fenced backyard—perfect for relaxing or entertaining once you’ve made it your own. There’s also a large crawlspace with interior access, a separate laundry room, built-in vacuum system, and underground sprinklers. A generous shed sits on the entertainment-sized back deck , offering storage or workshop possibilities. There's room to garden, and the raspberries are already coming in! Located within easy walking distance to shops, schools, services, a dog park, and paved walking trails, this home offers an unbeatable lifestyle location with true potential. With a bit of paint and a few minor updates, you’ll gain equity quickly and make it truly yours. The market is on the move—don’t wait to grab this rare opportunity in a fantastic neighborhood! This home offers comfort, convenience, and huge potential in a friendly, walkable neighborhood. The original strata subdivision was established to facilitate shared use of an on-site sewage treatment facility located on common property. Following the extension of municipal sewer services to the area, the developer decommissioned the treatment plant, removed the common property from the strata plan, and ceased collecting strata fees. However, the strata corporation was not formally dissolved. (id:57557)
957 Oliver St
Oak Bay, British Columbia
OPEN HOUSE SATURDAY JULY 6th 2-4 PM! This beautifully maintained South Oak Bay character home is in Move-in ready condition and features a Bright Living Room with a Cozy Wood-Burning Fireplace and In-laid Mahogany Oak floors, a Formal Dining Room, and an Updated Kitchen with Stainless Steel Appliances. Step out onto the southeast-facing sundeck overlooking a spacious backyard – A gardeners Delight and ideal for relaxing or entertaining. The main level offers two Bedrooms and a full bath. Downstairs includes two additional bedrooms, a laundry/utility area, and a drive-in garage with great suite potential. Additional highlights include Modern LED lighting, Thermopane Windows, High-Efficiency Gas Furnace with Smart Thermostat, and Future Development Opportunities! Perfectly located near McNeill Bay, Oak Bay Village, Windsor Park, Oak Bay Marina, Victoria Golf course, and Top Schools. Excellent as a family home, rental, or holding property with estimated monthly income of approx. $4,000–$5,000. Easy to view - Call today! (id:57557)

