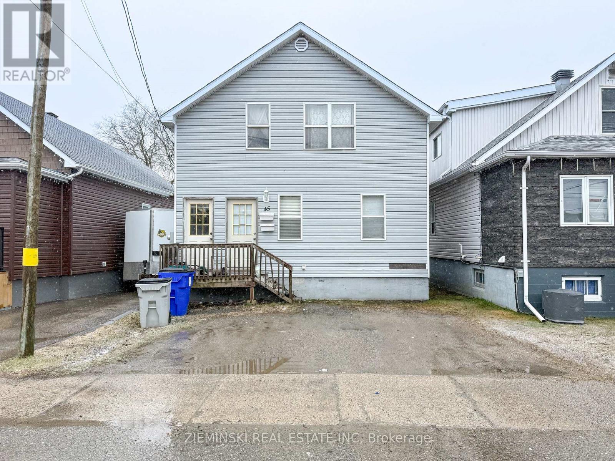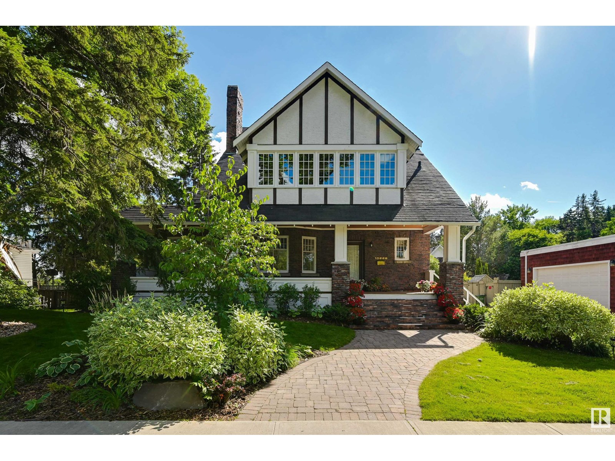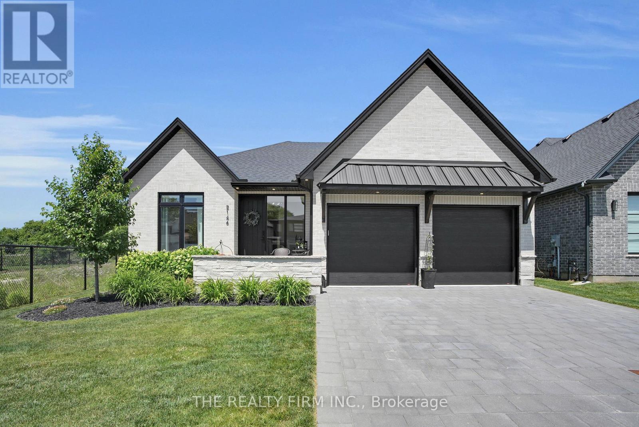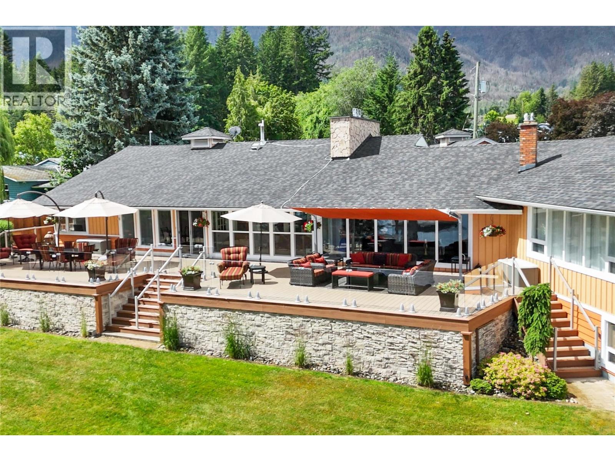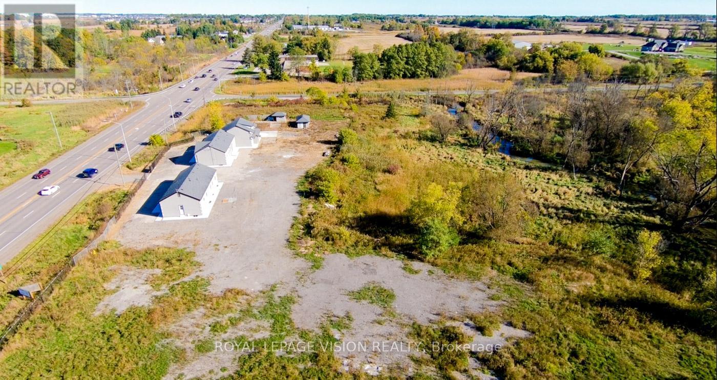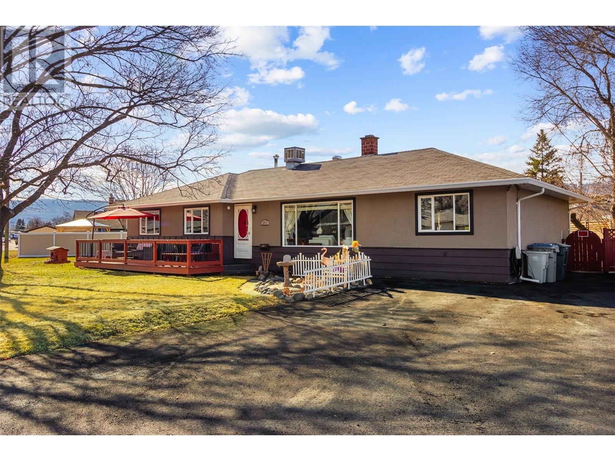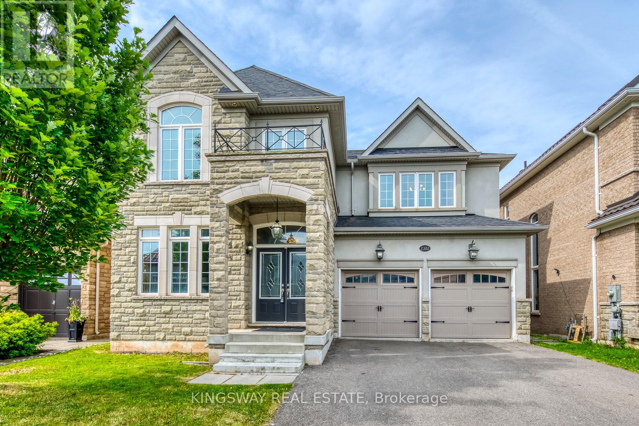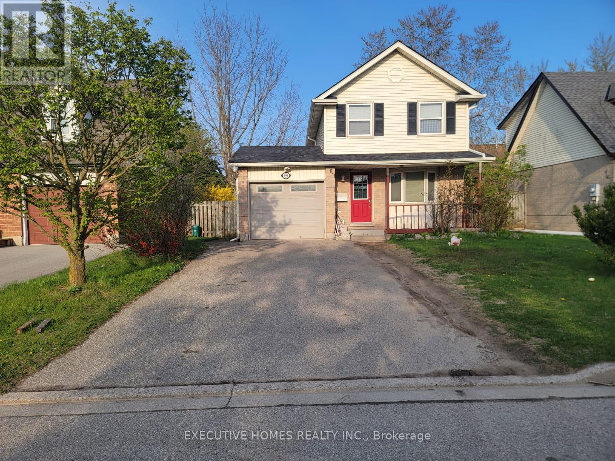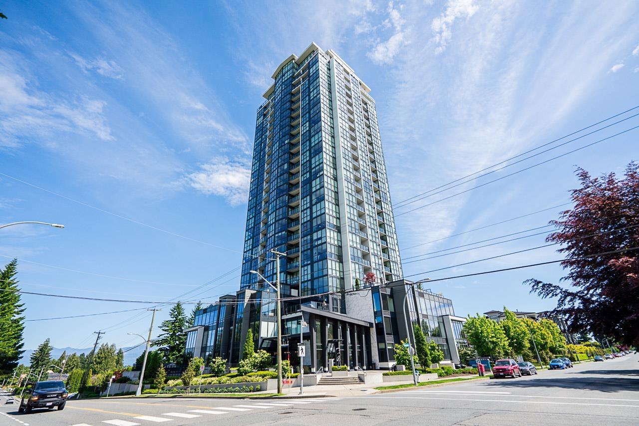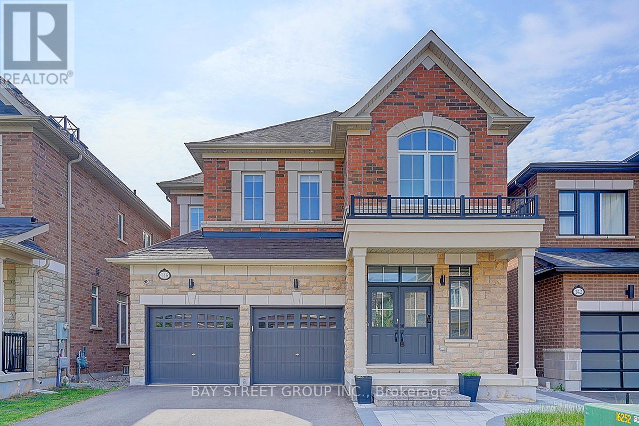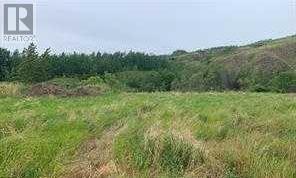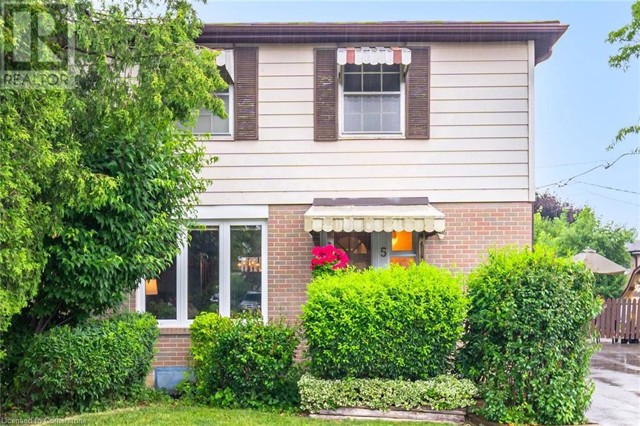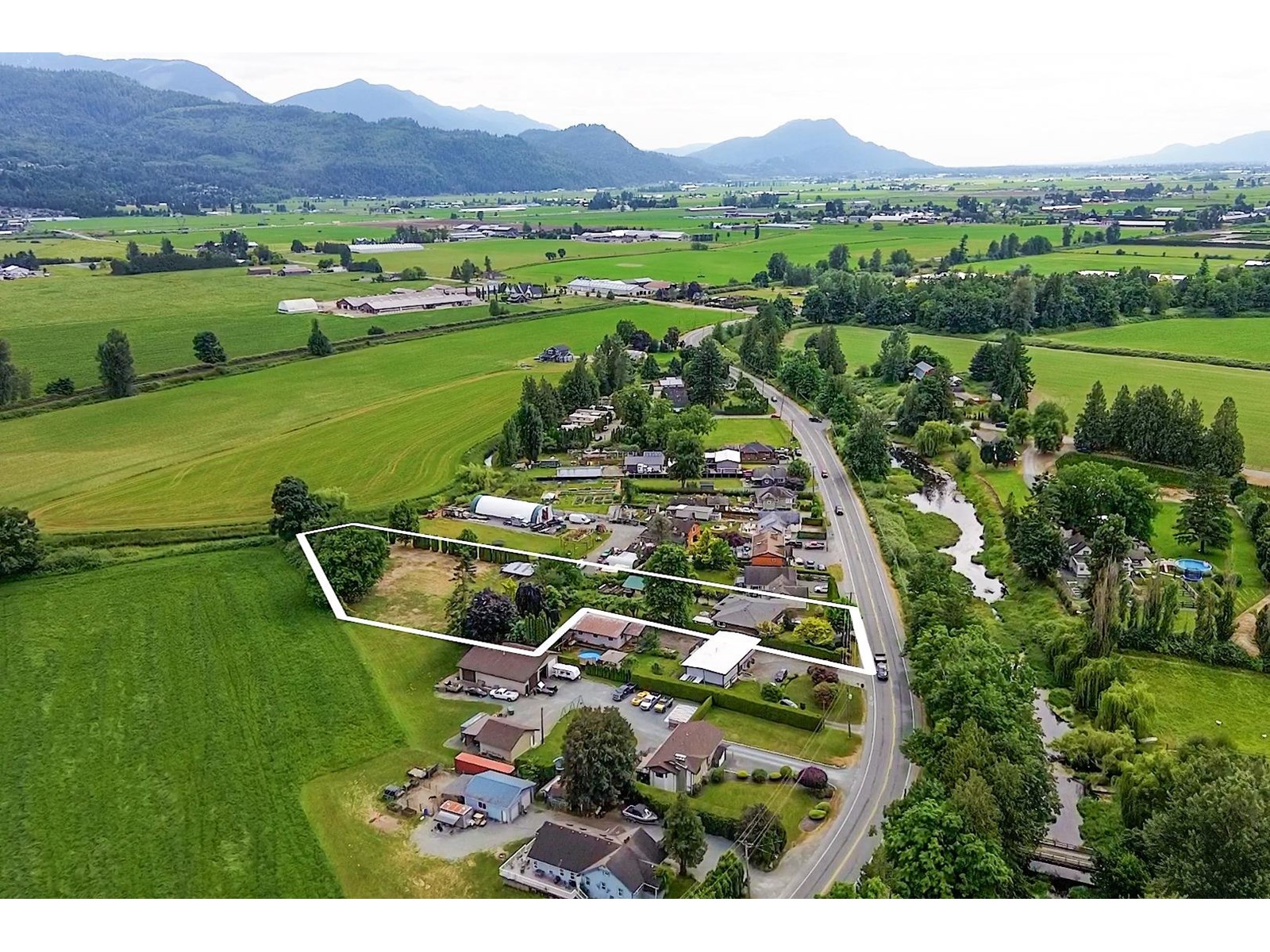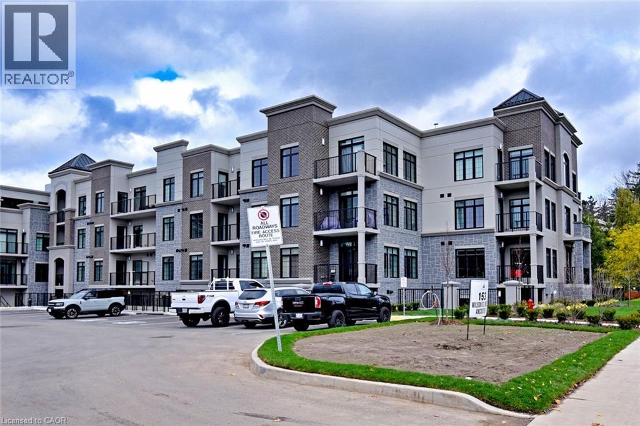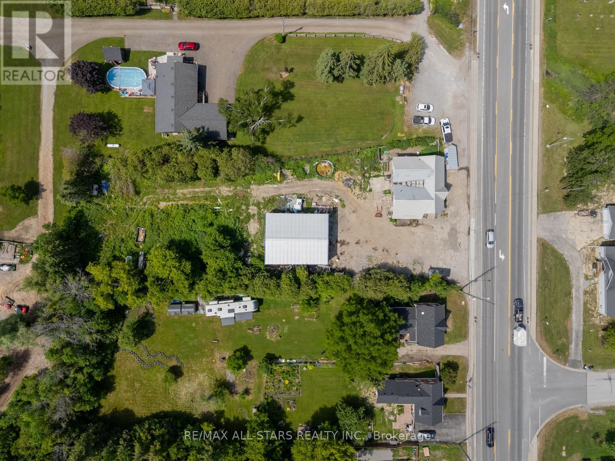2639 Prior St
Victoria, British Columbia
Situated in one of Victoria’s desirable urban pockets, 2639 Prior Street offers a rare opportunity to acquire a small-scale development site with meaningful upside and minimal red tape. The property is currently zoned R2 (Two Family Dwelling) and lies within the Official Community Plan (OCP) designation for Urban Residential, supporting low-rise multifamily development up to 4 storeys or potentially 6. What makes this site stand out is its dual street frontage, with access from both Prior Street and Bakery Mews, two legal roads offering design flexibility and potential for enhanced unit layouts, laneway access, or stratified infill. Just steps from Quadra Village, transit, and an easy connection to downtown, this lot blends pro-development policy, proven zoning, and livable location - it's a strong candidate for immediate development or holding income with the existing structure. (id:57557)
6484 Armstrong Drive
Niagara Falls, Ontario
**RENOVATED BUNGALOW WITH VAULTED CEILINGS ON A LARGE PIE SHAPED LOT!** Welcome To This Bright and Updated, Open-Concept 1121 sqft Bungalow On A Large Pie-Shaped Lot In This Desirable Family-Friendly Neighbourhood Proximal To Preferable Schools, Parks, Shopping, Tourist Attractions And Easy Highway Access. This Impressive 2+1 Bedroom, 2 Bathroom Home Welcomes You Into The Main Level With an Open-Concept Living Room/Eat-in Kitchen with LED Pot Lighting and Shiplap Ceilings. The Stunning New Kitchen (2025) Has Sleek Quartz Counters, Newer Appliances, A Huge Pantry, Large Kitchen Island, With New Luxury Vinyl Plank Flooring Throughout (2025) And Sliding Doors To Large Fully Fenced Backyard, Perennial Gardens, Well-Built 10 X 11 Ft Shed/Workshop, and Newer 12x22 Wood Deck (2024). The Primary Bedroom Is Generously Sized W/Grand Vaulted Ceilings, Double Closets, Ensuite Privilege To Super Bright And Renovated 5 Pc. Bathroom. This Stunning Main Bathroom w/Ensuite Privilege Boasts Vaulted Ceilings, Skylight, Double Sinks, Stone Counter, Luxurious Stand Alone Soaker Tub and Separate Glass Shower + Tiled Floors (all completed in 2024). The Lower Level Can Be Accessed Separately By The Side Door Entrance; Perfect For In-Law Suite To Generate Extra Income $$! The Basement Is Fully Finished W/Large Recroom, Newer Vinyl Plank Flooring & Gas Fireplace + Bar Area (Excellent Kitchen Area For Future Accessory Apartment). Enjoy The Second Full Bathroom, Third Bedroom (Or Den) And Extras Spacious Laundry Room + Extra Under Stair Storage. Furnace, Central Air And Hot Water Heater All Updated In 2022 (All Owned). Triple car driveway and plenty of space to build a garage. Built in 1985, this lovely bungalow is an excellent future investment! *Large front window replaced in 2024.* Roof in great shape. CHECK OUT VIDEO TOUR! (id:57557)
1603 135 E 13th Street
North Vancouver, British Columbia
This luxury penthouse collection unit features high ceilings, wide-plank hardwood floors, Air-Conditioner, in-suite laundry & marble/quartz countertops. Functional galley-style kitchen with high-end appliances including a gas cooktop stove & wine cooler. The master bedroom accommodates a king-size bed, a spacious closet and luxurious ensuite bathroom with dual sinks, soaker tub, and separate shower. 2 side-by-side underground parking stalls & a storage locker included! Millennium features resort-inspired amenities. Outdoor rooftop fire-pit lounge, heated pool, hot tub, steam sauna, fitness center, outdoor BBQ's & children´s play area. **No Smoking - No Pet - Minimum 1 Year Lease Required - Credit And Reference Check Required** This property is professionally managed by HomeLife. (id:57557)
45 Maple Street N
Timmins, Ontario
Spacious and versatile duplex in a central location! The main floor offers 2 bedrooms, a full bathroom, kitchen, living room and private access to an unfinished basement perfect for extra storage. The upper unit, accessed by its own separate entrance, features 2 bedrooms, a comfortable living room and kitchen. Each unit includes laundry hookups and separate hydro meters. Parking for two vehicles is available. A fantastic opportunity for investors or those seeking a multi-generational living setup! (id:57557)
10226 Connaught Dr Nw
Edmonton, Alberta
Welcome to one of Edmonton’s most distinguished addresses—Connaught Drive in prestigious Glenora. This iconic, historically significant residence is a rare opportunity to own a piece of the city’s architectural heritage. Perfectly positioned facing the ravine, this timeless estate offers unparalleled views, privacy, & elegance in one of Edmonton’s most coveted neighborhoods. Meticulously maintained & lovingly preserved, this spacious, one-of-a-kind home showcases old-world charm with enduring craftsmanship, rich character, and refined detailing throughout. From the grand entryway to the stately living & dining rooms, every space exudes warmth, sophistication, and history. With generously sized principal rooms, elegant millwork, & a layout designed for both family living and formal entertaining, this home is as functional as it is beautiful. Mature landscaping, a serene setting, and a sense of legacy make this property truly special, not to mention that Queen Elizabeth actually spent a night here in 1939. (id:57557)
#115 5350 199 St Nw
Edmonton, Alberta
Welcome to this HUGE 1175 sq ft 2 bedroom 2 bathroom condo in the Hamptons! Open concept living gives you tons of space for easy living, spacious dining and entertaining in a timeless white kitchen with stainless steel appliances! New luxury vinyl plank flooring installed 2023, no carpet ANYWHERE, and freshly painted. The primary bedroom gets beautiful natural light with south facing windows, has a HUGE walk in closet and a generous ensuite bathroom - bring all your products, there's room for all of them! The second bedroom has plenty of room for a bed, an office, or BOTH! In suite laundry (new 2024) is super convenient and main floor living gives you quick access to one of 2! titled parking stalls just out of the patio gate. Quick access to the Henday, shopping, groceries, coffee shops and restaurants - this unit is perfect! (id:57557)
1416 Manzanita Rd
Cortes Island, British Columbia
KARL'S CASTLE! Very unique property with a lot of history. 3 separate buildings on site : house, workshop and THE Castle. With some TLC this property could become as spectacular as it once used to be. It has a lot of potential and would be a great project for a builder. The house is a one bedroom and a den with an unfinished basement. The workshop has a decent size and would be a perfect place for your tools. The main attraction of course is the castle. Five stories, three turrets, large dinning hall, eight bedrooms and a dungeon. What once used to be weddings and special events venue is now awaiting your imagination to bring it back to life. Amazing location, nice quiet street, away from it all, tranquil and close to Cortes Bay. (id:57557)
116 Rankin Dr
St. Albert, Alberta
MODERN, MASSIVE & MADE FOR LIVING—Welcome to an impressively designed home in one of St. Albert’s most desirable neighbourhoods. With nearly 4,000 SQFT of finished space, this property blends bold architecture with family-ready function. Inside, you’ll find architectural drama from the moment you enter—an open-to-above foyer, 10-FOOT CEILINGS, wide-plank floors, and stunning textures throughout. The kitchen is magazine-worthy: QUARTZ SURFACES, custom cabinets, walk-through pantry, and a massive island. A sleek powder room and a 100-INCH FIREPLACE set the tone for luxury. Upstairs, form meets function with built-ins, feature walls, a spa-inspired ensuite, and 9-FOOT CEILINGS throughout. Downstairs? A fully finished basement with its own kitchenette and laundry—ideal for guests or generational living. One garage bay has been converted into a flexible space—ideal for a home office, gym, studio, or guest room—and can easily be returned. Landscaped front to back. Nothing left to do but move in and show off. (id:57557)
17 Carleton Court
Thames Centre, Ontario
Immaculate and updated 3-Bedroom, 2-Bath Home with Exceptional Features! Pride of ownership shines throughout this beautifully maintained home, featuring a spacious, updated kitchen with solid cabinetry, adjoining a bright dining area perfect for family meals or entertaining guests. Gleaming hardwood floors extend through the main level, complementing the tasteful finishes throughout. Updated 3 pce and 4pc bathrooms with tile flooring. The living room and lower-level family room each feature a gas fireplace that adds warmth and style to the space. The fully finished basement offers expansive family rooms ideal for relaxation or one of these areas can easily be converted into an additional bedroom, with an existing egress window. Lower-level laundry room includes a convenient utility sink. Lots of extra storage areas. Outside, you will find a fully fenced, park-like backyard with manicured lawns and vibrant, well-tended flower beds creating a warm, welcoming outdoor space. Shed in back has hydro.The oversized, attached two-car garage is every man's dream. It is heated, with epoxy flooring and plenty of space for projects or storage. Located within walking distance to schools, grocery stores, parks, the local arena, and all other amenities. This move-in ready home blends comfort, convenience, and character in one perfect package. Absolutely spotless and meticulously cared for--just unpack and enjoy! (id:57557)
2146 Linkway Boulevard
London South, Ontario
Welcome to 2146 Linkway Blvd where luxury meets function in this beautifully designed 2152 sq. ft. bungalow with an additional 1500 sq. ft. of finished walk-up basement. Nestled on a premium irregular lot (46 frontage x 202 deep) backing onto green space, this home offers the perfect combination of space, privacy, and high-end finishes for todays most discerning buyer. Step inside and be greeted by 9' and 10' ceilings, engineered hardwood flooring, and an open-concept layout that flows effortlessly from the spacious great room with gas fireplace to the stunning chefs kitchen. Enjoy a full-size fridge and freezer, walk-in pantry, quartz countertops, backsplash, gas stove, and a large central island ideal for both cooking and entertaining.The main level features 2 bedrooms plus a den (with beautiful built-in cabinetry), including a luxurious primary suite with a walk-in closet and private ensuite. The secondary 4-piece bath is conveniently located near the second bedroom and den.The mudroom/laundry room off the garage offers a walk-in storage closet perfect for families or anyone needing extra space for seasonal items. Enjoy the outdoors with a 14x14 covered back porch, paver patio, gas BBQ hookup, and a fully fenced backyard that includes a hot tub all backing onto serene green space.The finished basement features a separate walk-up entrance, creating opportunity for a secondary suite or multi-generational living. Downstairs includes a spacious rec-room, games area, two additional bedrooms, and a full bathroom. Don't miss this rare offering in a sought-after neighbourhood. Truly a standout home designed for comfort, flexibility, and elegant living! (id:57557)
5015 Snowbird Way Unit# 16
Big White, British Columbia
Welcome to 16-5015 Snowbird Way, a fully furnished, completely turnkey mountain escape in the heart of Big White Mountain Resort! This 2-bedroom, 2-bathroom townhome with a loft-style primary suite seamlessly blends rustic charm with modern convenience, making it the perfect getaway for adventure and relaxation. Step inside to find warm wood accents, updated flooring, and brand-new light fixtures that create an inviting, stylish atmosphere. The open-concept living and dining area is designed for ski gatherings, while the loft-style primary bedroom offers a serene retreat with its elevated, airy feel. This home is packed with smart technology for ultimate convenience and security, including wireless door locks, a smart thermostat, and a full security system. Outside, your private mountain oasis awaits! Unwind in your brand-new Beachcomber hot tub on the covered patio, where you can soak in the stunning alpine views or enjoy a front-row seat to the weekend fireworks. With true ski-in access, a secure ski lock-off, and covered parking, everything is designed for effortless mountain living. Best of all, this home is completely turnkey—just bring your bags! It comes fully stocked with bedding, linens, kitchen essentials, and more, so you can start enjoying it from day one. Plus, it’s Airbnb rule-exempt, has no rental restrictions, and is pet-friendly for up to two animals, making it an excellent investment or personal retreat. (id:57557)
13-15 Mechanic Street
Springhill, Nova Scotia
Turnkey Duplex Investment Opportunity Brand New Construction!Welcome to this exceptional income-generating side-by-side duplex, a rare opportunity to own a newly built rental property in a prime location. Whetheryoure a seasoned investor or just starting your portfolio, this property is fully turnkey and ready to produce immediate rental income.Each unit offers 2 bedrooms, a bright and modern open-concept layout, and in-unit laundry for maximum tenant convenience. Stylish, contemporary finishesthroughout create a clean, upscale feel that tenants will love.With ample parking and a walkable location close to schools, shopping, and essential amenities, these units are ideally situated to attract long-term,high-quality renters. The propertys low-maintenance construction and energy-efficient design ensure years of hassle-free ownership.Whether youre looking to rent both sides or live in one and generate passive income from the other, this duplex offers incredible flexibility and value.Dont miss your chance to invest in a solid, income-producing property in a growing community. (id:57557)
6008 Road 506
Frontenac, Ontario
A well-maintained raised bungalow in the heart of North Frontenac, 6008 Road 506 offers an ideal balance of comfort, nature and opportunity. Pride of ownership is evident throughout this 3+ bedroom, 2 bathroom home situated on 3+ acres of gently rolling land, with a mix of forest and open space that encourages outdoor living and invites future potential. The home features a bright and functional layout, with a spacious living area, a clean, well-equipped kitchen, that leads to a walkout deck, perfect for BBQs and family gatherings or to simply sit in your favourite spot and enjoy the views. The lower level can be used for an additional rec room and/or office space and the walkout entrance and additional bathroom, makes it easy to imagine this lower level as a potential independent living space. This level also has a relaxing cedar sauna that you will come to appreciate. Convenient access to utilities and simple mechanicals make this a worry free home. With your own natural pond and plenty of room for a garden this property offers open space, privacy and a spectacular serviced workshop, ideal for the hobbyist or perhaps even a small home based business. Additionally, the property is bordered by Crown Land, offering endless opportunities for hiking, ATVing, wildlife viewing and exploring the rugged beauty of the Canadian Shield. Stroll or your own path, just a short distance away, you'll find a dam and access point onto Farm Lake - a peaceful, natural spot ideal for swimming, paddling and fishing. It is part of the Mississippi River Paddling Route, providing water-based recreation without the costs or upkeep of direct waterfront ownership. Local services can be found just minutes away in Plevna, with further amenities available in Northbrook, Cloyne and Sharbot Lake. Whether you're looking for peace and quiet, a family retreat, or a flexible home base for outdoor adventure, this property is a rare and affordable find. Welcome to the Land O' Lakes! (id:57557)
7 Herbert Place
Port Hope, Ontario
Beautifully upgraded all-brick home nestled on a peaceful court showcases a perfect blend of charm, comfort, and modern convenience. Features three bedroom and three bathrooms originally four bedrooms can be converted back. The formal living room sets the stage for hosting and entertaining, while the cozy family room, complete with a wood-burning fireplace, creates the perfect retreat for relaxing evenings. he kitchen, overlooking a picturesque ravine, features granite countertops, a breakfast bar, and plenty of storage. The primary bedroom suite serves as a private sanctuary with its own ensuite bathroom and a spacious walk-in closet, while two additional bedrooms offer generous space for family or guests. Downstairs, the bright and spacious recreation room is enhanced with pot lights and opens to a sunroom that leads to the backyard. Thoughtful upgrades have been made throughout the home. The upper level was tastefully renovated , while the kitchen received an upgrade. Lush greenery surrounds the property, with mature trees providing shade and privacy. A charming three-season sunroom extends the living space and provides a perfect spot to take in the beauty of the outdoors in comfort. The well-maintained yard offers a perfect space for outdoor activities, gardening, or simply enjoying the peaceful surroundings. Click the Realtor link for feature sheet, floor plan and you tube video. (id:57557)
244 Mill Pond Place
Kingston, Ontario
Client RemarksA One-of-a-Kind Custom Home Backing onto Mill Creek Greenspace! Welcome to a truly unique residence nestled in a newer, sought-after neighbourhood where quality craftsmanship meets thoughtful design. This 3 Bed, 2.5 Bath custom-built home is unlike anything you've seen before, offering space, style, and sophistication in equal measure. The main floor blends function with elegance, featuring a formal living room, a cozy family room with a sleek linear gas fireplace, and an impressive 3-panel patio door that opens wide to a spacious deck perfect for entertaining or unwinding with views of the protected conservation area. The open-concept custom kitchen and dining area are ideal for everyday living with custom cabinetry, stainless appliances and quartz counters, while the mudroom/laundry area and convenient 2-piece bath round out this smart, family-friendly layout. Upstairs, comfort reigns supreme. The oversized primary suite is a luxurious retreat, complete with a massive walk-in closet and a spa-inspired 5-piece ensuite. The two additional bedrooms each boast their own walk-in closet and share a beautifully designed Jack-and-Jill 5-piece bath with an extra walk-in closet for storage or seasonal items. The walk-out lower level is ready for your vision, with two large unfinished spaces, a cold room, and full-size patio doors leading to a covered outdoor seating area. Whether you dream of a home gym, guest suite, or entertainment haven, the possibilities are endless. Hardwood flooring flows throughout both the main and second floors, including a stunning hardwood staircase. Set on a generous lot backing onto Mill Creek and tranquil greenspace, this home offers rare privacy and nature at your doorstep all while being in a city central location just minutes to downtown or west end amenities. This is more than a home. It's a statement. Don't miss your chance to own something truly special. (id:57557)
2 Henderson Drive
Whitby, Ontario
Backyard Paradise in Pringle Creek! This beautifully upgraded 4-bedroom home sits on a premium 150-ft deep lot with no rear neighbours! Dive into summer with an in-ground heated pool, entertain under the built-in gazebo with wall-mounted TV, and enjoy fruit from your own apple and cherry trees. Inside, the charm is immediate: hardwood floors, pot lights, custom built-ins, wainscoting, and two staircases blend form with function. The sunken living room features a cozy wood-burning fireplace and oversized windows, while the elegant dining room offers wall-to-wall views of your stunning backyard. The updated kitchen boasts stainless steel appliances and sliding doors to your entertainers delight backyard space. The private primary retreat has vaulted ceilings, his & hers closets, built-ins, and a 4-piece ensuite. Three more generous bedrooms and a modern bath complete the upper level. The finished basement includes a bright rec room, laundry area with ample storage, and garage access. Freshly painted throughout in warm neutral tones. Tucked on a quiet street in sought-after Pringle Creek, just steps to parks, top-rated schools, and amenities. This home is move-in ready and summer-perfect! (id:57557)
957 Garroway Road
Sorrento, British Columbia
Lakefront living at it's finest! This property truly has it all! 1.09 acres including over 4000sqft of living space with beautiful updates including a stunning kitchen with new appliances and quartz counter tops, new bathrooms, flooring and custom ceilings. 80'X22' garage with 13' high ceilings and 4 large doors including a 10'X16' in the front that is perfect for your boat or RV parking, full privacy, beautifully landscaped and usable yard including sprinklers and has a yr round creek running through it, large 34'X24' boat house with a 10'X19' garage door with rail track to park your boat easily, massive 80'X20' deck that would accommodate a large gathering and features blue crystal glass railing and custom lighting, approximately 150ft of shoreline, large heavy duty dock with walkway on a foreshore lease. This home has 3 bedrooms plus office or use as your fourth bedroom, the primary bedroom is on its own wing and is very spacious, you will enjoy waking up to the beautiful lake view, it has a gorgeous ensuite bathroom and a separate change room and closets, mini split heat pump for additional comfort and electric blackout curtains, the second bedroom is also spacious and includes an ensuite and w-in closet perfect for your guests, very spacious cozy living room and family room, divided by two back to back gas fire places to enjoy, there is a comfortable sunroom as well and dining area. Don't forget about the games room, with a Full-Size pool table, wet bar and storage. (id:57557)
4049 Hwy 6
Hamilton, Ontario
This exceptional 10-acre property offers unparalleled potential for investors, developers, and businesses alike.Strategically located with high visibility on a major highway, it boasts easy access to the airport, distribution centres, and essential amenities.Originally comprising three houses and two additional units, the property has undergone a complete transformation. A fresh coat of paint, a striking stucco exterior, and extensive exterior grading have created a modern and elegant appeal. A secure gated entrance, private fenced yard, and the serene backdrop of a nearby ravine enhance the property's allure.The property's core features include two modern, free-standing buildings housing five versatile units. These units are perfect for a variety of commercial uses, including offices, retail, warehouses, and light industrial operations. Ample parking, modern infrastructure, and flexible floor plans cater to diverse business needs.Conveniently located near shops, grocery stores, and the airport, this property offers exceptional accessibility. Its versatile layout presents endless possibilities for commercial or residential development, such as a multi-family complex, boutique hotel, or mixed-use project.Seize this opportunity to create a thriving business hub or a remarkable investment. EXTRAS 2 Free standing structures - 1 with 2 units and one with 3 units. All separately metered. **ALSO AVAILABLE FOR LEASE** (id:57557)
4049 Hwy 6
Hamilton, Ontario
This exceptional 10-acre property offers unparalleled potential for investors, developers, and businesses alike.Strategically located with high visibility on a major highway, it boasts easy access to the airport, distribution centres, and essential amenities.Originally comprising three houses and two additional units, the property has undergone a complete transformation. A fresh coat of paint, a striking stucco exterior, and extensive exterior grading have created a modern and elegant appeal. A secure gated entrance, private fenced yard, and the serene backdrop of a nearby ravine enhance the property's allure.The property's core features include two modern, free-standing buildings housing five versatile units. These units are perfect for a variety of commercial uses, including offices, retail, warehouses, and light industrial operations. Ample parking, modern infrastructure, and flexible floor plans cater to diverse business needs.Conveniently located near shops, grocery stores, and the airport, this property offers exceptional accessibility. Its versatile layout presents endless possibilities for commercial or residential development, such as a multi-family complex, boutique hotel, or mixed-use project.Seize this opportunity to create a thriving business hub or a remarkable investment. **EXTRAS** 2 Free standing structures - (2 units, 3 units). All separately metered. ***ALSO AVAILABLE FOR LEASE*** (id:57557)
225 Gillespie Drive
Brantford, Ontario
Brand New Never Lived in Townhouse For Lease, END UNIT!! Main Level with access to Backyard, Upper Level Comes with open Kitchen, Good Size Living Room, Separate Room for office or Kids Play Area, Kitchen Comes Up with s/s Appliances. Great Room Has Direct Access To Private Deck. Modern Finishes Throughout Including Upgraded wood staircases, Large Primary Bedroom with walk-In Closet, Ensuite Bathroom And Its own Private Balcony, 9 Ft Ceiling (id:57557)
601 Regina Avenue
Kamloops, British Columbia
You HAVE to check out this rancher that is on a large corner lot! Entering the home, you'll immediately feel the coziness of the living room with a fireplace (previous owner had electric insert) and large window to allow the brightness in. With 4 bedrooms and 2 bath (both baths completely reno'd), there's plenty of room for a family - with a bonus room on top having living room and dining room space! Updated painting and LED lighting, furnace control board replaced 2022. Outside features newly stained front and back sundecks, a huge driveway with RV parking that's been resealed (2024). Front yard has u/g irrigation, back yard has gardens ready for your veggies to grow, and is wired for a hottub. Imagine sitting out there under the gazebo, relaxing all summer! All measurements approx to be verified by Buyer if important. (id:57557)
40298 Youngs Road
Wainfleet, Ontario
Brick Bungalow on 1.29 Acres Land with 3 Bedrooms. Oversized Car Garages which can be used as per owners need. Parking for 10 + cars. Property backs onto fish pond. Backyard has cement porch and hot tub (included) . Excellent location , 5 mins to Welland , Port Colborne on a main arterial street with street frontage. Ideal residence for self employed as it offers a lot of room for storage . The attached garage 29 x29 ft. concrete floor (id:57557)
302 Cullen Trail
Peterborough North, Ontario
Welcome to 302 Cullen Trail** This stunning 3+1bedroom detached home backing onto a beautiful ravine, offering privacy and breathtaking views. The open-concept layout is perfect for family living and entertaining. Enjoy summer nights in the professionally landscaped backyard featuring interlock stonework (front and back), a custom deck with railings, outdoor foot lights, and your very own hot tub.The partially finished walkout basement comes complete with a kitchen and separate entrance, offering excellent in-law. Interior upgrades include elegant chandeliers and light fixtures, backsplash, zipper blinds and shades throughout, and quality appliances. The garage has custom shelving for added storage and convenience. Move-in ready and located in a quiet, family-friendly area this home combines comfort, style, and functionality in a rare ravine setting. Don't miss it! (id:57557)
735 - 145 Columbia Street
Waterloo, Ontario
Currently Vacant Property - showings anytime. Study, Live, Play. Smart Living Steps from Campus 1+1 Bedroom Condo at 145 Columbia St W, Waterloo. Welcome to an ideal home for student living at 145 Columbia Street West just minutes from both Wilfrid Laurier University and the University of Waterloo. This bright and thoughtfully designed 1+1 bedroom, 1 bathroom condo offers students a comfortable, modern, and community-focused space to thrive.The den is generously sized, very similar in size to the primary bedroom and has an additional TV. The open-concept layout provides the perfect balance between independence and connection with shared amenities that foster productivity and wellness. Enjoy access to a range of building features tailored to student life, including a full fitness centre, indoor basketball court, group study rooms, lounge, and games room all designed to support both academic focus and downtime. Whether you are a parent seeking a quality place for your child to live and learn or you are an investor, this is a standout opportunity in one of Waterloos most vibrant university communities. (id:57557)
2382 Millstone Drive
Oakville, Ontario
Stunning Executive Home with Walk-Out Basement on Premium Ravine Lot in Prestigious Westmount**Welcome to your dream home-3574 sqft of beautifully upgraded living space (as per MPAC), situated on a premium ravine lot with no neighbours behind, in one of Oakville's most sought-after neighbourhoods**This meticulously maintained home offers everything a growing or multi-generational family could need:9-ft ceilings throughout main level**Main floor home office ideal for remote work** Large eat-in kitchen with center island and ravine views**Bright, cozy family room perfect for gatherings**Bonus nursery/den on upper level**Freshly painted interior-move-in ready**Walk-out basement-completely above ground, offering tons of potential (in-law suite, income property, or additional living space)**Enjoy total privacy with no rear neighbours, backing directly onto a tranquil ravine**Walk out to your deck and soak in the peace of your natural surroundings**Next to Millstone Park, with a soccer field just steps away-perfect for families with kids**Walk to public, Catholic, and French immersion schools**Minutes to Oakville Trafalgar Hospital, shopping, highways, and every essential amenity**This home combines the best of indoor comfort with outdoor serenity and neighborhood convenience**Whether you are relaxing on your deck, hosting guests, or taking a stroll to the nearby park, this is a lifestyle upgrade you don't want to miss**Book your private showing today**this rare ravine-lot gem won't last! (id:57557)
12600 Highway 17 E
Thessalon, Ontario
LONG-STANDING AND SUCCESSFUL BUSINESS-FLUKE'S TIMBERMART LOCATED IN THESSALON. VERY BUSY STORE PRESENTS AN EXCELLENT BUSINESS OPPORTUNITY. PROPERTY CONSISTS OF WELL-MAINTAINED MAIN BUILDING THAT HAS SHOWROOM, RETAIL SPACE, OFFICES AND STORAGE/WAREHOUSE AREAS. SEVERAL OUT-BULIDINGS THAT STORE INVENTORY AND SUPPORT MAIN BUSINESS. SALE INCLUDES LIST OF CHATTELS AND EQUIPMENT WHICH MAKES THIS A TRULY TURN-KEY BUSINESS. PROPERTY STRATEGICALLY LOCATED IN CONVENIENT LOCATION ON THE HIGHWAY PROVIDING GREAT VISIBILITY. THIS PROPERTY IS PERFECT TO CONTINUE THE STRIVING CURRENT BUSINESS OR HAS POSSIBILITIES FOR OTHER TYPES OF COMMERCIAL USES. (id:57557)
595 Preston Parkway
Cambridge, Ontario
Extend your living space outdoors with this charming 2-storey, carpet-free home featuring a stunning all-season sunroom with patio doors that lead to a beautifully stamped concrete patio in a fully fenced backyard. Nestled in a well-established Preston neighborhood, this lovingly maintained home is just minutes from major highways, Costco, and Toyota. The bright, open-concept main floor showcases a fabulous kitchen, perfect for modern living. Upstairs, you'll find three spacious bedrooms and a 4-piece bathroom. The basement offers a cozy games room, 2-piece bath, and laundry area. With parking for four vehicles in the driveway plus an attached single-car garage, this home offers both comfort and convenience. (id:57557)
B, 70 8 Street Nw
Medicine Hat, Alberta
This 550 sq ft commercial space at 70B 8 Street NW, Medicine Hat offers a bright, inviting interior with a large front window that fills the space with natural light. Built in 1961, it features modern, hardwood-style vinyl plank flooring, combining charm with practicality. Ideal for retail, office, or studio use, the layout includes an open main area and access to a shared bathroom with the adjoining tenant. Located in a central area with street parking and good visibility, this affordable space is perfect for small businesses looking to establish or grow in a well-trafficked location. Lease rate incudes operating costs. Tenant is responsible for utilities. (id:57557)
2207 2180 Gladwin Road
Abbotsford, British Columbia
Mahogany at Mill Lake Experience ELEVATED Living! This 2 bed/2 bath, 1,023 sqft residence on the 22nd floor offers Southern Panoramic views of Mt. Baker, and enjoy Sunsets through floor-to-ceiling windows. As Abby's ONLY LUXURY CONCRETE high-rise, Mahogany provides Geothermal Heating/Cooling, a Gas Fireplace, Hardwood Floors, QUARTZ countertops, and HIGH-END KitchenAid appliances. Ideal for those downsizing without compromising on QUALITY. Amenities include an INDOOR POOL, HOT TUB, Fitness Centre, Guest Suites, Workshop, Bistro, and MORE. The building's commercial spaces are home to professionals like doctors, lawyers, and pharmacists, enhancing the community's PRESTIGE. Located steps from Mill Lake Park, Abby Hospital, shopping, and dining. 2 parking stalls! (id:57557)
153 Perry Crescent
Toronto, Ontario
Nestled on a quiet cul-de-sac, this stunning Georgian-inspired estate offers nearly 9,000 sq ft of total living space on a rare pie-shaped lot backing onto the private Islington Golf & Country Club. Designed by New Age Design Architects, built by Easton Homes, and styled by Olly & Em Interior Design, the home exudes timeless elegance with its red brick and Indiana limestone exterior, black synthetic slate roof, and custom Lowen Douglas fir wood windows. Inside, the main floor features a luxurious primary suite retreat, an entertainers dream kitchen with Lacanche gas range, Miele appliances, and honed quartzite countertops, and elegant living spaces warmed by gas and electric fireplaces. Upstairs offers three bedrooms plus a lounge (fifth bedroom) and a craft/hobby room or office, while the lower level includes a movie theatre, a full spa with sauna, steam shower, cold plunge barrel, a home gym, and a glass-enclosed car gallery with a hydraulic stack lift for three cars.The home is equipped with Control4 smart home automation, radiant in-floor heating on all levels, six zoned HVAC systems, and an advanced UV light air purification system. Outdoors, the rear patio invites year-round enjoyment with infrared ceiling heaters, a gas fireplace, and in-floor heating, plus future-ready rough-ins for a gas BBQ kitchen, snowmelt driveway system, and phantom blinds. With approved landscape plans by Partridge, the property is poised for extraordinary outdoor living.Located close to top schools, parks, golf, and major commuter routes, this residence offers a perfect blend of privacy, luxury, and lifestyle. Rare private rear golf course access offers a unique connection to nature year-round, making this an unparalleled offering for the most discerning tenant. (id:57557)
289 Thirtieth Street
Toronto, Ontario
Beautifully maintained 3 bedroom, 2 bath bungalow in the heart of family friendly Alderwood. Hardwood floors on main and tile throughout finished basement. Sun-filled main floor features large, eat-in kitchen and open living/dining room with crown mouldings. Separate side entrance to basement with 3 piece bath - ideal for growing families or in-law potential. Private drive easily fits 4 cars. Conveniently located close to highways, TTC, schools parks and shopping. (id:57557)
91 Crystal Glen Crescent
Brampton, Ontario
Welcome to 91 Crystal Glen Crescent, a beautifully maintained freehold townhouse located in Brampton's highly desirable Credit Valley community. This spacious 3+1 bedroom, 4-bathroom home features a bright open-concept layout with modern finishes, including granite countertops, laminate flooring . The freshly painted interior includes a sun-filled living space, an open-concept kitchen, and a professionally landscaped, fenced backyard oasis perfect for entertaining. The finished basement offers a versatile rec room with a cozy gas fireplace and built-in shelves, ideal for a home office, guest suite, or additional living space. Enjoy the convenience of an attached garage, a private driveway and a quiet, family-friendly street. Located near top-rated schools, parks, public transit, places of worship, and Mount Pleasant GO Station, this turnkey property is perfect for first-time buyers, growing families, downsizers, or savvy investors. Flexible closing available, just move in and enjoy! (id:57557)
8 - 1162 King Road
Burlington, Ontario
Newly Renovated 1,410 SqFt Commercial Space with Accessible Bathroom Versatile space suitable for a wide range of business and commercial uses. Features include 24 ft clear ceiling height, a 10 ft x 10 ft drive-in overhead door, bright modern glass doors, and a full sprinkler system. Situated in a desirable, well-maintained complex between Plains Road and North Service Road in Aldershot, with excellent access to major highways QEW, 407, and 403. (id:57557)
2067 Annette Court
Burlington, Ontario
Nestled on a quiet coveted court in sought-after Millcroft golf neighbourhood, this exquisite residence offers stunning curb appeal with mature landscaping, elegant design and parking for six vehicles. Step onto the charming front porch and follow the flagstone walkway into a beautifully appointed interior featuring hardwood flooring throughout. The bright, formal living room welcomes you with oversized windows inviting natural light, while the elegant dining room showcases a striking bay windowperfect for hosting gatherings. The open-concept family room with a cozy fireplace, flows seamlessly into the updated kitchen. Designed for both function and style, it offers white cabinetry, granite countertops, full-size eat-in island, gas stove, Bosch double wall ovens, a coffee servery and a separate pantry. Wrap-around windows provide scenic views of the backyard and fills the space with light. A spacious laundry room with side yard access and a second fridge, plus a stylish powder room, complete the main floor. Upstairs, youll find 4 generously sized bedrooms, 2 beautifully renovated bathrooms, and a versatile loft spaceideal as a reading nook or home office. The huge primary suite is a true retreat, featuring double-door entry, 3 large windows, a walk-in closet and a spa-like ensuite with a soaker tub, double vanity, granite counters and a premium glass steam shower. The professionally finished lower level offers exceptional bonus living space. Enjoy a large rec room, home gym area, full bathroom, wet bar, wine cellar and potential to add a fifth bedroom if desired. Step outside to your private backyard sanctuaryprofessionally landscaped and surrounded by mature trees. This outdoor oasis features a large entertainers deck, patio, fire pit area, maintenance-free turf, and garden beds, creating a peaceful, cottage-like setting right at home. Meticulously maintained and truly move-in readyjust minutes to top-rated schools, parks, golf, shopping, and every convenience. (id:57557)
165 Simmons Boulevard
Brampton, Ontario
Welcome to 165 Simmons Blvd - The Perfect Blend of Comfort, Privacy, and Convenience! Tucked away near the end of a peaceful cul-de-sac and backing onto a serene park, this beautifully maintained and thoughtfully upgraded home is a rare gem that offers both tranquility and prime location. Step inside to discover a bright, renovated kitchen featuring elegant porcelain floors, modern pot drawers and plenty of cabinet space for all your culinary needs. The warm and inviting open concept living and dining area is perfect for entertaining or relaxing, with a walk-out to a private, fenced yard complete with a garden shed ideal for summer gatherings or quiet mornings with coffee. Enjoy the convenience of direct garage access from inside the home, making everyday living even easier. Upstairs, the second level was originally designed as a 4-bedroom layout and has been reconfigured into three spacious bedrooms to create even larger, more functional spaces. The primary bedroom boasts a semi ensuite, while the third bedroom includes its own private 4-piece bathroom perfect for guests or growing families. All bedrooms feature updated laminate flooring for a clean, modern look.The fully finished basement adds even more living space with a large recreation room, a 4-piece bathroom, a cold cellar, and a generously sized laundry area offering endless possibilities for a home gym, office, or family entertainment space. Location is everything, and this home delivers: walking distance to top-rated schools, public transit, shopping, and just minutes from Highway 410 for easy commuting. Whether you're a first-time buyer, upsizing, or investing, this home checks all the boxes. Don't miss your chance to own this exceptional property priced for action and ready to welcome you home! ** This is a linked property.** (id:57557)
146 Petgor Path
Oakville, Ontario
Welcome to this beautifully maintained 3-year-old detached home, situated in the highly sought-after Glenorchy community in Rural Oakville. $$$ Spent On Upgrades. This spacious 4-bedroom, 5-bathroom residence offers a thoughtfully designed layout with 9-foot smooth ceilings on both the main and second floors, and seamless flooring throughout. The open-concept main level features a bright and elegant family room that flows into a chef-inspired kitchen equipped with top-of-the-line appliances, 36" WOLF gas cooktop, built-in MIELE fridge & freezer, steam oven & oven. A large quartz island, modern LED chandeliers, and custom accent finishes further elevate the space. The breakfast area walks out to a covered porch, perfect for relaxing or entertaining. Four generously sized bedrooms offer comfort and privacy. The primary suite includes a walk-in closet and a luxurious five-piece ensuite with a frameless glass shower and a soaker tub. A spacious and bright second-floor laundry room adds everyday convenience. A separate side entrance provided by the builder and a professionally finished basement offer potential income. A newly fenced backyard with interlocking! Ideally located across from Settlers Wood Forest and within walking distance to Zachary Pond and Dr. David R. Williams Public School, this home is in a top-tier school district that includes French Immersion and IB programs at White Oaks Secondary School. It is just minutes from shopping, community centers, hospitals, major highways (403/407), and future schools, including the modern North Oakville East Secondary School set to open in 2026. Offering a perfect balance of luxury, comfort, and convenience, this is an exceptional opportunity to enjoy one of Oakvilles most vibrant and family-friendly neighbourhoods. (id:57557)
8201 98 Street
Peace River, Alberta
Opportunity awaits as this is an ideal location for your home, possibly a business, a cabin... what are you thinking of and because its zoning is direct control you can present your plan and see where it can take you - maybe small rental cabins for the tourist season. Located on Pat's Creek Road, its the first property and at over 1/2 acre you have enough room to develop. Services are close but you might have better options than to connect to the towns infrastructure or at least less expensive ones!! There is a small seasonal creek at the back of the property and easy walking distance to the down town core. The sign is up!! Call today!! (id:57557)
#5102 7335 South Terwillegar Dr Nw
Edmonton, Alberta
Spacious 2 Bed, 2 Bath Condo in Desirable South Terwillegar! Welcome to this freshly painted, move-in ready 2 bedroom, 2 bathroom condo located in the sought-after community of South Terwillegar. Enjoy the convenience of being close to public transportation, schools, restaurants, & quick access to both Anthony Henday & Whitemud Drive. Inside, you’ll love the bright & open-concept layout, highlighted by large windows & a glass patio door that fills the space with natural light. The modern kitchen features stainless steel appliances, an upgraded tile backsplash, & an island w/ extra storage. The spacious primary bedroom fits a king-sized bed & includes a walk-through closet that leads to a private 4-piece ensuite. On the opposite side of the unit, the second bedroom & full bathroom provide ideal separation for children, guests, or roommates. Additional features: In suite laundry in a MASSIVE storage room, a spacious patio, and your own parking stall. This unit has been FRESHLY PAINTED & is move in ready! (id:57557)
23 West Coach Manor Sw
Calgary, Alberta
Welcome to this beautifully maintained 3-bedroom, 2.5-bathroom home offering over 1200 sq. ft. of thoughtfully designed living space, including a fully developed basement perfect for a family room, home office, or gym. Located in a quiet, well-managed complex, this property is ideal for families, professionals, or investors. (id:57557)
5 Danesbury Crescent
Brampton, Ontario
Welcome to 5 Danesbury Cres located in South Bramalea and minutes to GO train Station at Bramalea & Steeles for those who commute. Covered front porch, replaced front doors, engineered hardwood floors throughout main & 2nd floors. The large living room is combined with the dining room so gives you lots of space for a large family or to entertain. The Kitchen is eat-in, bright & has a side entrance to the patio & backyard. Over 1450 SQ FT on main floor & upper floor, this semi-detached home was a 4 bedroom converted to a 3 so now you get a huge primary bedroom with a walk in closet & a regular closet too. The bedrooms are a good size & the main bathroom was renovated by bath fitters plus 2 pce also renovated. Basement has a dry bar area & good size rec room with brick wall with mantle & a wood burning fireplace with doors. TWO storage areas plus utility room for furnace & laundry. This neighborhood has lots to offer: a park with bike trails all the way to Professor's Lake, Earnscliffe Rec Centre, Schools are within walking distance and so is shopping. Inclusions: Driveway paved 2 yrs ago, portable dishwasher, all light fixtures, all curtain rods, drapery & blinds. (except 2nd bedroom belong to stager) Garden shed, most windows replaced (except basement & 2 upper front), series 800 doors, roof, shingles-8 yrs , Furnace 2011, C/Air (serviced yearly), Breaker Panel Box (3 years) Eaves 201 (id:57557)
50590 Yale Road, Rosedale
Rosedale, British Columbia
Rosedale acreage - subdividable! Discover a rare gem nestled on 1.5 acres of highly sought-after land, offering breathtaking panoramic mountain views and a serene creek along the southern edge. This 3,359 sq ft home features four bedrooms and 3 baths, with easy suite potential and a separate entrance, ideal for extended family or income. A detached garage and versatile outbuilding provide space for animals, hobbies, or storage. Fish pond, gorgeous waterfall in a park like setting. Preliminary approval (PLA) is on file for subdivision, allowing the creation of a second lot ( 1/2 acre or more). Only a few minute walk to Rosedale Traditional School. Don't miss this unique opportunity to live, invest, or expand in a truly stunning setting! * PREC - Personal Real Estate Corporation (id:57557)
153 Wilson Street W Unit# 306
Ancaster, Ontario
Welcome to 153 Wilson Street West, a meticulously designed and luxurious condo in the heart of Ancaster, Ontario. Spanning approximately 1,304 sq.ft.,, this stunning residence combines spacious living with modern finishes and over $58,000. in premium upgrades, ensuring a refined living experience. Stop into the open-concept layout enhanced by pot lights throughout, illuminating each space with elegance and warmth. The two-toned kitchen is equipped with custom cabinetry featuring extended height uppers, a deep fridge cabinet with gable, valance molding, and pot drawers for ample storage. Soft-close hardware adds a touch of sophistication, while premium appliances and a fridge waterline bring ultimate convenience. Located close to all essential amenities, this property offers both comfort and convenience in a prime Ancaster location. Don't miss the opportunity to own this exceptional condo, where every upgrade has been selected with quality and taste in mind. (id:57557)
18 Summit Drive
Vaughan, Ontario
Don't Miss This Rare Opportunity! Gorgeous End Unit Townhome In Sought After Vellore Village. Linked By Only The Garage To The Neighbor Unit. Enjoy Living Like In A Detached House- No Shared Walls, Less Noise!. Very Clean And Cozy. Finished Basement: Rec. Room, Full Washroom and Small Kitchen, Perfect In-law Suite or Extended Family . Close To All Amenities, Hwy 400, Great Schools And Parks. Canada's Wonderland And Canada's First Smart Cortellucci Vaughan Hospital Are Just Within Some Minutes Of Driving! (id:57557)
94 Prospect Street
Newmarket, Ontario
Solid Bungalow On A Wide 110 Lot In A Prime Newmarket Location. An Ideal Blend Of Investment Potential And Family Living. The Main Floor Offers Three Spacious Bedrooms, A Large Living Room, Renovated Kitchen & Washroom, Along With A Separate Washer & Dryer. The Fully Finished Basement Features A Private Separate Entrance, Full Kitchen, Its Own Laundry, And A Full Washroom - Perfect For Extended Family, Guests, Or Rental Income. This Property Offers Flexibility For Investors, Multi-Generational Families, Or Those Seeking A Home Business Setup (Zoning Permits Home-Based Business). Steps To Southlake Regional Health Centre, Public Transit, GO Station, Main Street Shops, Riverwalk Commons & Fairy Lake. (id:57557)
206 - 51 Times Avenue
Markham, Ontario
Hwy 7 & Leslie * Liberty Tower - 2 + 1 Unit With 2 Washroom * Perfect Split Two Bedroom Layout * Lots Of Sunlight * Well Maintained Building * Minutes To 404/407 * Close To Transit, Plaza, Restaurants & Shops * Demand & Convenient * Walk To Park, Public Tennis Court/Basketball Fields Neighbourhood * Maintenance Fee Includes All Utilities & Rogers Cable * (id:57557)
5 Rivington Avenue
Vaughan, Ontario
Fully furnished and beautifully maintained 4-bedroom detached home in highly sought-after Thornhill Woods! Bright and spacious layout (2810 sq ft ) with 9 ceilings on the main floor and soaring 12 ceilings in the great room. Hardwood floors throughout, cozy family room with gas fireplace, eat-in kitchen with granite countertops, central island, and walk-out to deck. Huge rec room with balcony, and direct garage access from laundry room.Main and second floor only. Basement is a separate walk-up unit occupied by a quiet long-term tenant with separate entrance. Includes 2 parking spots (one in garage, one in driveway, both left side). Top location at Bathurst & Rutherford, steps to No Frills, Shoppers, banks, schools, parks, clinics, and transit. Just 100m to top-ranking Stephen Lewis Secondary School and 300m to community centre & library. Ideal for family living! (id:57557)
28099 Highway 48
Georgina, Ontario
Situated on a high-visibility, high-traffic corridor, this expansive 125 x 313 ft property offers incredible potential for a wide range of commercial uses. Zoned C2 and located along busy Highway 48, it provides prime exposure and easy accessibility in a rapidly developing area.The property currently features a triplex (not inhabitable) and a large shop ideal for those looking to redevelop, expand, or repurpose. Whether you're an investor, builder, or business owner, this is a rare chance to secure a valuable footprint in a growing community. Power Of Sale. (id:57557)
372 John West Way
Aurora, Ontario
Location, Location! Welcome to 372 John West Way - a beautifully maintained and spacious 3-bedroom townhome nestled in one of Aurora's most sought-after neighbourhood's. Thoughtfully designed with 9-ft ceilings in the kitchen and family room, this home features a renovated kitchen with quartz countertops, ceramic backsplash, stainless steel appliances, and a bright eat-in area that opens to the family room with fireplace and walkout to a private patio. On the upper level, the spacious primary bedroom features a 3-piece ensuite with a glass shower and a walk-in closet. The finished basement provides excellent additional living space for a rec room, office, or home gym. Additional highlights include a single-car garage plus two extra parking spots. Enjoy unmatched convenience-walking distance to top-rated schools, parks, shops, restaurants and the Aurora GO Station. Just minutes from Highway 404, Tim Jones Trail, the Aurora Arboretum, and more. This home delivers the perfect blend of comfort, lifestyle, and location. Don't miss your chance to own in this exceptional Aurora community! (id:57557)




