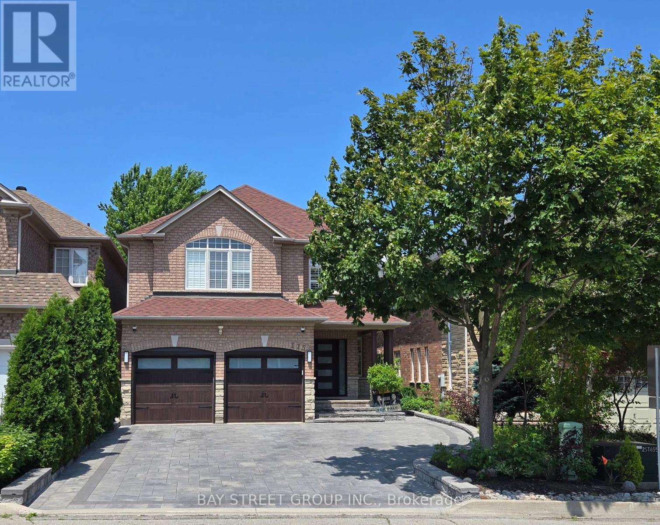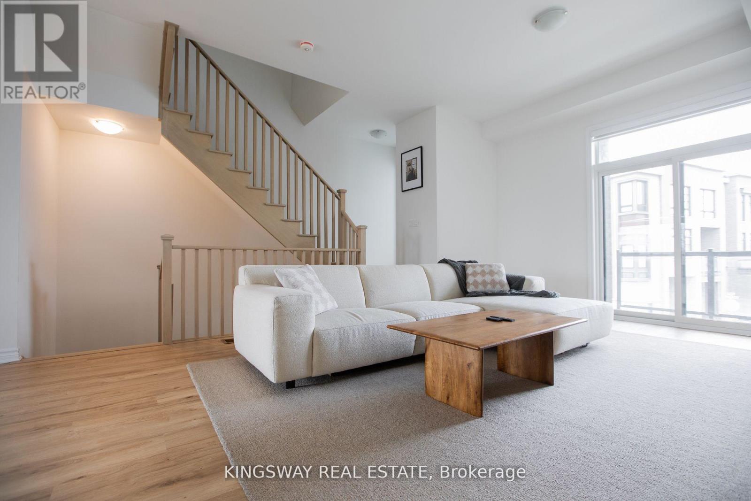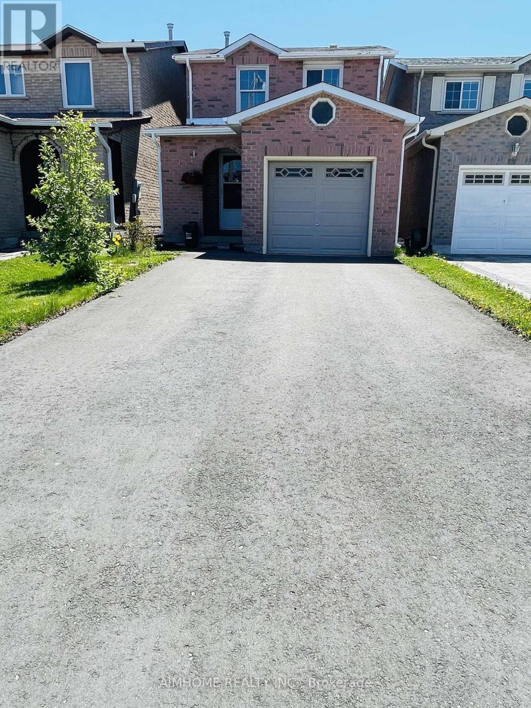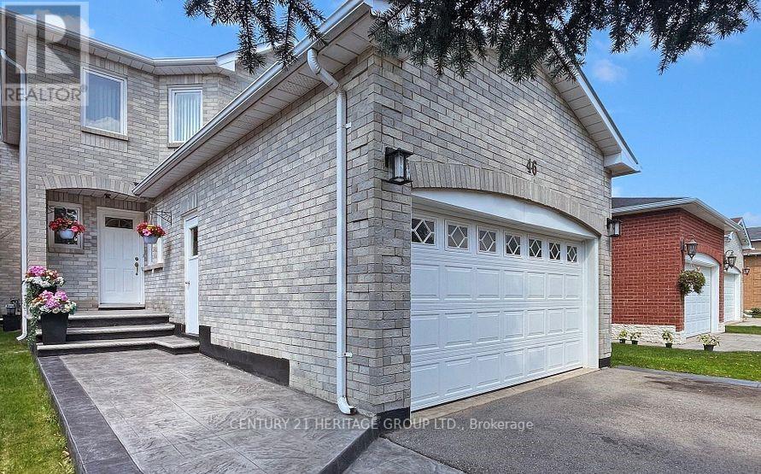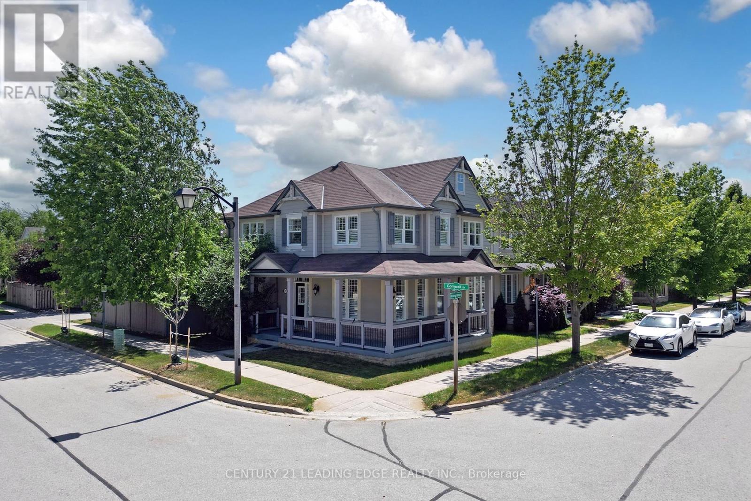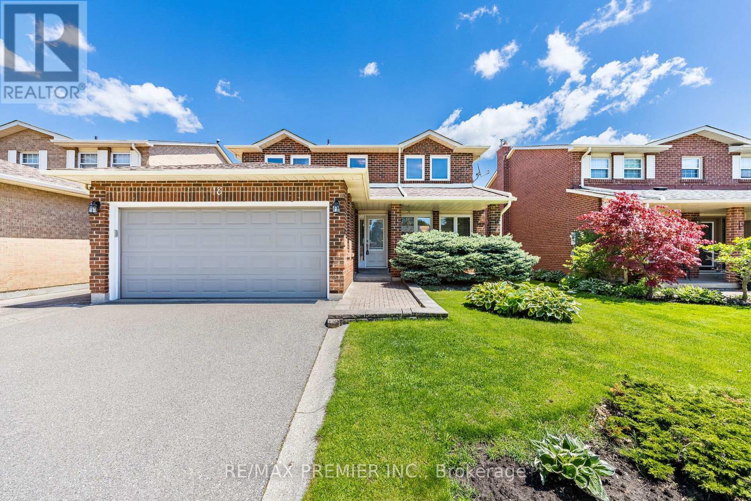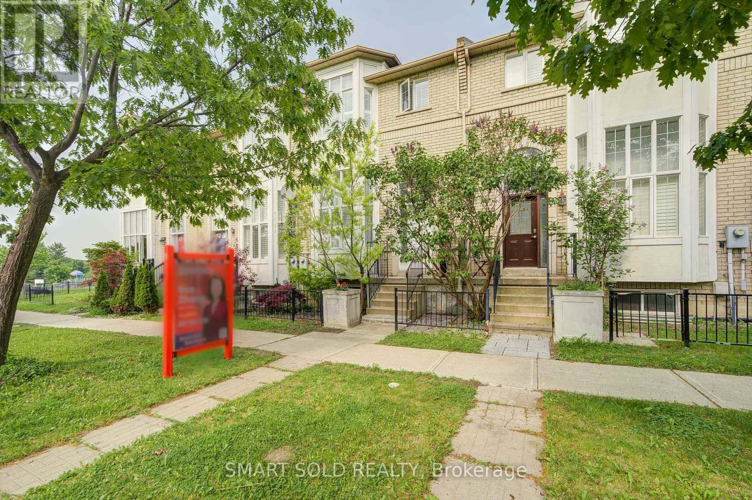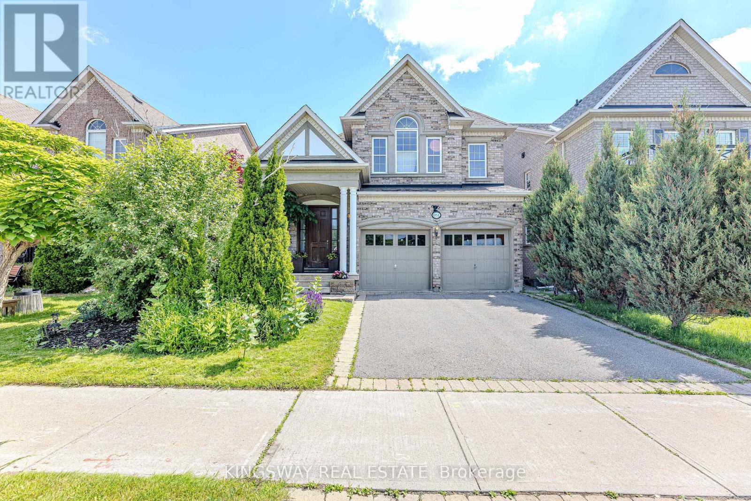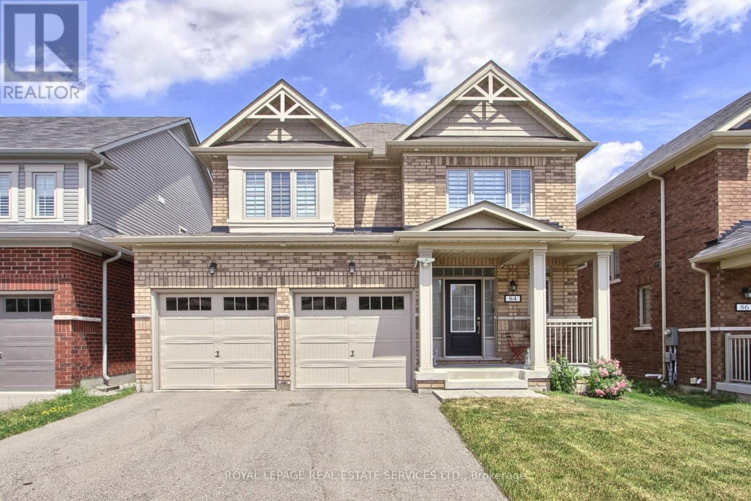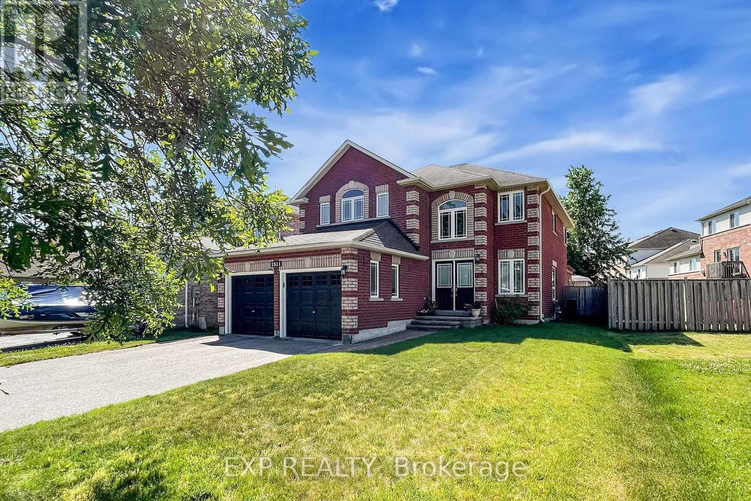115 Colesbrook Road
Richmond Hill, Ontario
Immaculate Spacious Home In Desirable Location With Luxurious Finishes, Fabulous Living/Dining With Gleaming Hardwood Floors, Family Size Kitchen With Breakfast Area, Walk-Out To Patio, Cozy Family Room With Gas Fireplace, Wrought Iron Oak Staircase, Main Floor Laundry, Direct Access To Garage From Main Floor! Spacious Primary Bedroom With a 5pc Ensuite, Spectacular Professionally Landscaped Garden And Interlock Driveway, Fully Fenced Private Backyard. No Sidewalk. Close To Schools/Yonge St/Community Centre/Tennis Courts/Soccer Field/Walking Trail/Shopping/HWY 404. Top Ranked Trillium Woods PS/Richmond Hill HS/St Theresa of Lisieux CHS School District. (id:57557)
27 Paradox Street
Vaughan, Ontario
Located in the highly desirable neighbourhood of Kleinburg, 27 Paradox St. is a stunning 4-bedroom, 4-bathroom home that beautifully blends modern elegance with everyday comfort. The expansive, sun-filled living area is perfect for both entertaining and relaxation, while the great room boasts an open-concept layout that ensures a seamless flow between spaces. The main kitchen, combined with the great room, features stainless steel appliances, sleek countertops, and ample storage. Each of the 4 bathrooms is finished to the highest standard, showcasing modern fixtures, stylish tile work, and luxurious details. Step outside to one of the two private balconies connected to the living room and primary bedroom, where you can enjoy serene ravine views while sipping your morning coffee. With its exceptional design, incredible amenities, and prime location just minutes from Highway 427 and Highway 407, this executive townhouse offers a lifestyle of comfort, luxury, and convenience. (id:57557)
157 Billingsley Crescent
Markham, Ontario
Welcome to 157 Billingsley Crescent - a bright and spacious 3+1 bedroom, 3.5-bath detached link home in the highly sought-after Cedarwood community. This well-maintained 2-storey home features a functional layout with an open-concept living and dining area, and hardwood floors. The finished basement offers additional living space with a large rec room, bedroom, and full washroom. Enjoy the convenience of a single-car garage and private driveway. Ideally located just minutes from Costco, Walmart, Home Depot, Rona, schools, parks, a golf course, community centre, and with easy access to Hwy 401 & 407. This is a fantastic opportunity to live in one of Markhams most in-demand neighbourhoods! ** This is a linked property.** (id:57557)
349 Main Street
King, Ontario
Zone CAS (core area Schomberg). Historic charm meets modern potential in the heart of Schomberg. Step back in time while enjoying the comforts of today in this captivating Gothic Revival home, circa 1867, the year of Confederation. Rich in character and architectural heritage, this timeless 1 1/2 storey offers both residential appeal and rare commercial flexibility under CAS (Core Area Schomberg) zoning, allowing for a wide array of permitted uses. The main floor boasts a spacious and thoughtfully updated kitchen with formal dining and living rooms ideal for entertaining alongside a comfortable family room with a fireplace that invites you to relax and unwind overlooking the backyard. A main-floor bedroom provides convenience and flexibility for guests or home office. Upstairs are 2 bedrooms with period detailing and a full bathroom. A drive shed 30' x 17' (approx) offers storage or workshop potential and awaits restoration to reclaim its full function. Whether you're dreaming of a boutique business, studio space, or a character-filled home, 349 Main Street is a rare opportunity to own a piece of Schomberg's history with endless possibilities for the future. Don't miss this chance to write the next chapter in the story of this one-of-a-kind heritage home. (id:57557)
41 Pettigrew Court
Markham, Ontario
Lovely 3 Bedrooms House With Finished Basement In High Demand Area, South Full of Sunshine Backyard For Entertaining & BBQ, Extra Long Driveway With No Sidewalk Updated recently. And New Hardwood floor in Living room replaced by 2024. Newer Roof, Windows & Garage Door.Stainless Steel Appliances, Convenient Location, Close To All Amenities , Pacific Mall , Supermarket, Park , York region Transit #002 at Street Corner, Can go to Finch Subway Station Directly. Wilclay Public School & Milliken Mills High School. (id:57557)
46 Venice Crescent
Vaughan, Ontario
*FULLY RENOVATED* Don't miss out on this Gorgeous Home Located in One of the Most Desirable Thornhill Community-Beverley Glen. Featuring: Upgraded Kitchen and appliances, Spacious Dining Area, Open Concept Family & Living Rooms, Large Second Floor Bedrooms, & Great Size 4Pc Baths. Finished Basement With Plenty Of Open Concept Space, and large windows, Closets/Storage With Laundry Area and 3-piece bath! Perfect Functional Layout, Walking Distance best Schools, Shopping, Grocery, Community Centre With Transit Also Just Around The Corner. Quiet Family Friendly Crescent, Custom Concrete Walkway with Beautiful Porch in the Backyard. (id:57557)
150 King Street
King, Ontario
Enjoy The Best Of Both Worlds - Country Living But Only 5 Minutes To Newmarket! This Charming Home Offers A Perfect Blend Of Comfort And Convenience, Featuring A Beautifully Lit Eat-In Kitchen With Natural Light Pouring In. French Doors Lead Out To A Large Deck - Perfect For Entertaining Or Quiet Mornings Enjoying Your Coffee. A Finished Basement And Spacious Rec Room, Ideal For Relaxing Or Hosting Guests. It Doesn't End There! An Insulated Double Garage/Workshop With Gas Heater And Separate Insulated Shed With Hydro Provides Year-Round Functionality And Storage. A Handyman's Dream! Unwind In The Hot Tub And Soak In The Peaceful Surroundings Of This Countryside Retreat. (id:57557)
69 Oakside Drive
Uxbridge, Ontario
Freehold 2-storey townhome in a family-friendly Uxbridge neighbourhood, offering 3+1 bedrooms and 2.5 bathrooms - within walking distance to the heart of town! With 1,667 Sq.Ft. above grade (per MPAC) plus a finished basement, this home provides versatile living space, and a double wide garage & driveway with parking for 4. The main floor features a bright open concept space with kitchen, living and dining areas, which lead to a back deck and low-maintenance yard with mature cedars for added privacy. The upper level features a spacious primary bedroom with a walk-in closet and 4-piece ensuite, a second full bathroom, upper-level laundry, and California shutters throughout.The finished basement has a fourth bedroom, and another versatile room ideal for an office or exercise space, with laminate flooring, and ample storage. Enjoy all that Uxbridge has to offer - a charming small-town feel with scenic trails, parks, and local amenities close by, plus convenient access to highways and transit! (id:57557)
27 Rocking Horse Street
Markham, Ontario
Welcome to 27 Rocking Horse Street-A Rare Corner-Lot Gem in Cornell, Markham Nestled on a sunlit premium corner lot in the heart of Cornell, this elegant detached home offers over 3,000 sq. ft. of beautifully designed living space including a professionally finished basement-perfect for growing or multi-generational families. Featuring one of the area's most sough-after floorplans, this home combines spaciousness with flexibility. Enjoy a bright open-concept layout with rich hardwood floors, crown moulding, pot lights, and California shutters through-out. The executive of chef's kitchen includes granite counters, centre island with breakfast bar, and a custom backsplash-ideal for both daily living and entertaining. Upstairs boasts four generously sized bedrooms, including a sun-filled primary retreat with a 4-piece ensuite. A large family room and den provide space for work, play, or relaxation. The finished basement adds further versatility for recreation or a home office setup. Located within top- ranked school zones, (Rouge Park PS, Bill Hogarth SS, St. Joseph Catholic PS and just minutes from parks., Cornell Community Centre, Markham- Stouffville Hospital, and the G/Viva transit hub. Easy access to Hwy 407 and only 15 minutes form York University's upcoming Markham campus. A home that blends light, space and thoughtful design-27 Rocking Horse a rare opportunity in Cornell not to be missed. (id:57557)
18 Mathewson Street
Vaughan, Ontario
This beautifully maintained 4 bedroom residence in the desirable "Gates of Maple" showcases true pride of ownership. Step inside to discover a functional layout, including a large family sized eat in kitchen with stainless steel appliances. The breakfast area walks out to a large wooden deck and a private, fully fenced backyard, perfect for entertaining . Relax by the traditional fireplace in the cozy family room, or enjoy the bright and spacious living room. The formal dining room, conveniently located off the kitchen, easily accommodates large family gatherings. Convenient main floor laundry/mud room has a separate entrance. Downstairs, the professionally finished basement offers a bright, open space for recreational enjoyment, private utility room with workbench, and sink. Separate walk-up entrance to the backyard. Upstairs, all bedrooms are bright and spacious, with the primary bedroom featuring a luxurious five piece ensuite and a large walk in closet. This hidden gem is being sold by the original owners. Won't last long! (id:57557)
303 John Bowser Crescent
Newmarket, Ontario
Top Reasons You Will Love This Home. Beautiful Curb Appeal With New Landscaping. Bright Sun Filled Main Floor With New Paint And Trim. Hardwood Floors And Custom Light Fixtures. Beautiful Kitchen With Quartz Countertop, Backsplash And A Breakfast Bar. Legal Basement Apartment With Bedroom, Bathroom And Living Room. Enjoy Your Private Fenced Backyard Backing On To Green Space. Great For Family/Friends/Bbq's. Fall In Love With This Desirable Neighbourhood Of Glenway Estates. Walking Distance To All Amenities, Parks And Trails. *New Upgrades (Roof, Driveway, Furnace, Landscaping, Deck, Dryer, Shed Siding, Paint, Trim)*. (id:57557)
8 Beechener Street
Georgina, Ontario
Welcome To 8 Beechener St! This Charming, 3 Bedroom, 3 Bathroom, Freehold Townhouse Offers Cozy Living In A Vibrant Community, Complete With Parks, Trails And A Splashpad Right Outside Your Front Door. Whether You're Looking To Downsize Or Grow Your Family, This Open Concept And Inviting Home Is Perfect For You. With Just Under 1400 Sq Ft Of Functional Living Space, You'll Enjoy 3 Spacious And Bright Bedrooms, 9 Ft Ceilings And Hardwood Flooring On The Main Level, Complemented By Recently Updated Vinyl Flooring Upstairs. Plus---You're Just Minutes From Schools, Beaches, Library And All Amenities. Easy Access To Keswick (10 Min Away), Hwy 404 And Minutes To Hwy 48. Don't Forget To View The Virtual Tour---Come See It For Yourself! (id:57557)
241 Shirley Drive
Richmond Hill, Ontario
Luxury Unique Design 3+1 Freehold Townhome In The Most Desirable Area Rouge Woods. Top Rank Schools: 10 Mins Walking To Richmond Rose P.S, 5 Mins Driving To Bayview S.S. Elegant Parisian-Style Featuring 12' Ceiling In Living Room. Lots Of Natural Light. Open Concept With Large Windows Surrounded. The Double Sided Fireplace That Adds Cozy Feel To The Entire Living Area. Bright Walk-Out Basement With Recreation Room, 1 Bedroom And A 3pc Bathroom, Offering Additional Space And Potential Rental Income. Well-Maintained And Continuous Upgrades: Main Roof and Garage Roof (2020), Fresh Paint Throughout (2022), Light Fixture(2020), Kitchen Renovation (2022), Bathroom Addition(2022), Laundry Room Addition (2022), Washer&Dryer (2022), Owned Hot Water Tank(2021), Backyard Interlock (2020), Garage Level 2 Charger -Electric car (2024), Front Door Steps (2025). Close To Plaza, Grocery Supermarket, Public Transit, Restaurants, Community Center, Library, Parks & Go Train. Leslie Centre Mall Crossed Road, 1 Min Drive To Hwy 404, Close To Everything. (id:57557)
199 Grand Trunk Avenue
Vaughan, Ontario
Experience elevated living in this brand-new luxury townhome where timeless elegance meets modern design. From the moment you step into the spacious foyer with a walk-in coat closet, you'll be drawn into a thoughtfully designed open-concept main floor featuring a stunning floor-to-ceiling modern electric fireplace. The designer kitchen flows seamlessly into the breakfast nook, formal dining area, and inviting living room perfect for both stylish entertaining and everyday comfort. Upstairs, the grand primary suite offers two walk-in closets and a spa-inspired 5-piece ensuite, creating a serene personal retreat. Two additional generously sized bedrooms are bathed in natural light from large west-facing windows, while a spacious 5-piece family bathroom and upgraded laundry room provide everyday convenience. The full, unfinished basement with cold room and bathroom rough-in is ready for your creative vision whether a home gym, theatre, or additional living space. Ideally located just minutes from top-rated schools, golf courses, dining, and essential services, with the GO Train station offering a swift 25-minute commute to downtown Toronto. This is more than a home it's a lifestyle. Don't miss this exceptional opportunity! (id:57557)
98 Bayview Avenue
Georgina, Ontario
Discover unparalleled comfort and timeless style at 98 Bayview Ave, Keswick, a beautifully maintained residence that perfectly combines modern amenities with classic charm. This spacious 3-bedroom, 3-bathroom home is thoughtfully designed to accommodate a variety of living arrangements, including in-law capability, making it ideal for extended families or guest seeking privacy and comfort. Step inside to find gleaning hardwood floors throughout the main level, complemented by elegant quartz countertops in the kitchen that provide both durability and a sleek, contemporary look. The living spaces are enhanced by two cozy electric fireplaces, creating warm and inviting atmospheres perfect for relaxing evenings or entertaining guests. The finished basement offers additional versatile living space, whether you envision a home theater, gym, or playroom. Outside, enjoy the serene setting of a saltwater pool, perfect for cooling off during warm summer days alongside a low-maintenance composite back deck that's ideal for outdoor dining, and gatherings. Recent upgrades in 2023 include brand-new main floor windows that flood the home with natural light while improving energy efficiency, as well as a modern air conditioning system to keep you comfortable year-round, The property also features a spacious 2-car garage, providing ample storage and convenience. Located in a highly sought-after neighbourhood, this home is just minutes away from top-rated schools, shopping centers, and beautiful parks, offering the perfect blend of luxury, functionality, and accessibility. experience the best of Keswick living at 98 Bayview Avenue-your dream home awaits. (id:57557)
205 Gabrielle Mews
Whitchurch-Stouffville, Ontario
Welcome To This Rarely Offered 4+1 Bedroom, 4 Bathroom Home, Ideally Nestled On A Quiet, Pie-Shaped Cul-De-Sac In One Of The Areas Most Sought-After Family-Friendly Neighbourhoods. With Over 100 Feet Of Property At The Rear and over 2900sqft of living space, this Home Is Thoughtfully Designed For Growing Families. The Bright, Upgraded Solarium Seamlessly Integrated With The Kitchen Creates A Versatile Space Perfect For A Play Area, Homework Zone, Or A Cozy Sunlit Reading Nook. Step Outside To A Backyard Built For Lasting Memories, Featuring A Newly Refinished Sierra Stone Deck Ideal For Weekend Barbecues, Outdoor Dining, And Relaxed Family Gatherings. Enjoy The Peace And Safety Of A Low-Traffic Street, All While Being Just Minutes From Schools, Beautiful Parks, And Everyday Amenities. Whether Its Morning Walks To School Or Quiet Evenings Spent Outdoors, This Home Offers The Space, Warmth, And Community Feel Every Family Dreams Of. (id:57557)
227 Ridgecrest Road
Markham, Ontario
Executive "Greenpark" Home In Prime Markham. Double Garage Detached Home In 2950 SqFt Above Grade, Functional Layout & Well Maintained, Bright and Spacious, Marble Tile. Foyer and Maple Hardwood Floor On Maple Floor, Porch On Double Door Entrance, Separate Entrance To Basement, Double Stair To Basement, 4 Bedrooms With 2 Ensuites, Total 3 Full Bathrooms in 2nd Floor. Hardwood Floor on Living and Dining Rooms. Large Eat-In Kitchen With Walkout To Backyard, Gas Fireplace. Main Floor Laundry With Sink and Door To Garage, Double Sink and Double Closet In Primary Room, Many Pot Lights On Main Floor. Upgrade On Garage Door, Central Vaccum, Interlock and Flower Bed In Front Yard and Back Yard. *Stair Lift* For Senior. Top Rated Schools at Stonebridge P.S., Castlemore P.S., Pierre Elliot Trudeau S.S., Close To Parks, Supermarket, Restaurants, TTC, Public Transit and All Amenities. (id:57557)
2186 Richard Street
Innisfil, Ontario
Welcome To This Charming 3 Bedroom Bungalow Nestled On A Large, Private Lot In Beautiful Innisfil. Step Outside To The New Concrete Patio, A Wonderful Space For Outdoor Dining Gatherings Or Simply Enjoying The Tranquil Surroundings Of Your Large Lot. With Plenty Of Room For Gardening Or Play, This Private Yard Is Your Personal Retreat. The Open-Concept Kitchen, Living And Dining Area Creates A Warm And Inviting Atmosphere For Family Gatherings. Location Is Key And This Home Doesn't Disappoint! Perfectly Positioned For Commuters And Close To Schools. Enjoy Easy Access To Lake Simcoe For Your Year Round Recreational Activities Like Sun-Filled Days At The Beach, Marinas For Your Boating Enthusiasts And For Those Who Love Fishing All Year Long. All The While Close To Local Amenities, Shops And Restaurants. This Home Offers Convenience And A Touch Of Leisure. Schedule A Viewing Today And Don't Miss Out On This Fantastic Opportunity To Own Your Slice Of Paradise. (id:57557)
651 Via Romano Boulevard E
Vaughan, Ontario
Welcome to this Beautiful detached home in the heart of prestigious Patterson. including a beautifully finished 1+Den basement W/Eng Hardwood ,Rec , Lots Of Storage .Plaster Mouldings*:Extra Lg Powder Room, Prof Organized Laundry Room ,French Doors In Office,*Mbr:6Pc Bath&Jacuzzi* Custom Crystal Rods & Drapery, Swarovski Lights & Pot Lights*Professional Landscaping* Import Custom Lights*Custom Window Drapery* Interlock Patio &Perennial Flowers*Sprinklers* BBQ Gas piping .A True Master Piece Not To Be Missed! (id:57557)
108 Quigley Street
Essa, Ontario
Top 5 Reasons You Will Love This Home: 1) Step into a bright and airy layout where large windows and an open-concept main level fill the space with natural light and warmth 2) The modern, functional kitchen offers generous counterspace and flows seamlessly to a custom deck, perfect for effortless entertaining, along with the convenience of inside access to the garage from the main hallway 3) Your private primary retreat awaits with a walk-in closet and a spacious 5-piece ensuite, creating a perfect space to unwind at the end of the day 4) The fully finished basement adds valuable extra living space, ideal for a recreation room, home office, or private guest suite, complete with a full 3-piece bathroom 5) Outside, the custom deck with built-in privacy shutters creates a stylish and secluded setting for summer gatherings, quiet mornings, or evening relaxation. 1,557 above grade sq.ft. plus a finished basement. Visit our website for more detailed information. *Please note some images have been virtually staged to show the potential of the home. (id:57557)
3948 Alderly Avenue
Innisfil, Ontario
Nestled in the esteemed Big Bay Point community, this charming 3-bedroom, 2-bathroom home offers a harmonious blend of comfort and functionality. Just steps from the revitalized Big Bay Point Lakeside Park and the sandy shores of Lake Simcoe, this residence is a haven for those seeking tranquility and outdoor adventure. Inside, freshly painted interiors and updated fixtures create a cozy, cottage-like ambiance that instantly welcomes you. The main living area, featuring a wood-burning fireplace, is perfect for relaxing evenings after preparing meals in the sunlit kitchen. The newly customized basement, complete with new windows, offers a blank canvas for your creative pursuits, including a dedicated workshop space bathed in natural light. A durable steel roof and a 28-foot dug well ensure reliable, worry-free living, with gas conveniently accessible at the lot line for future hookups. For hobbyists or small-scale craftsmen, the powered back shed with a robust 220 amp service and a pony panel is a dream workspace. Outdoors, the beautifully landscaped yard showcases cherry and walnut trees, and the portable storage unit/carport adds versatility, with parking for four vehicles. Recent upgrades, including new weeping tile, a septic system replaced and pumped in October 2023, fresh basement paint, perennial gardens, and updated fencing designed to accommodate recreational vehicles, enhance both functionality and curb appeal. Energy efficiency is supported by an owned electric hot water tank, and a new septic prep before closing underscores responsible stewardship. This isn't just a home it's a lifestyle. Ideally situated in a serene lakeside community, yet with easy access to waterfront trails and Friday Harbour's amenities, this Innisfil property offers the perfect balance of privacy and community. Don't miss your chance. Reach out today to discover how living here could be your best chapter yet. (id:57557)
34 Cady Court
Aurora, Ontario
Location, location, location! Situated at the end of a dead end court this home, property and area have it all. Featuring 4 large bedrooms and 3 bathrooms with over 3000 square feet above grade. A fantastic layout with a grand foyer and main floor office. Lovingly maintained and cared for inside and out. The expansive pie shaped lot is 139 feet deep on the North side and over 102 feet wide at the rear. With no rear neighbours to be seen making the pool sized backyard very private and serene. Imagine entertaining or relaxing with the backdrop of greenery and your very own magnolia tree. Located in desirable Aurora Highlands. Steps to William Kennedy park with a children's playground. A hub for this warm and welcoming community. Close to excellent schools. Walking distance to the shops and restaurants on Yonge St. Easy access to the 400, 404 and GO. This is your chance to live in this fantastic neighbourhood! (id:57557)
84 Pridham Place
New Tecumseth, Ontario
Welcome to 84 Pridham Place! This Beautiful Home Boasts Brightness & Functional Design Throughout. Located In Prime Location Of Tottenham In Quiet & Peaceful Neighbourhood. Immacutely Maintained 4-Bedroom & 3-Bath. Master Bedroom Features Pristine 4-Piece Bath & 2 Large Walk-In Closets. Open Concept Dining & Living Room W/ Fireplace. Kitchen Features Quartz-Countertop & High-End Stainless Steel Appliances W/ Walkout to Large Backyard. 9 Ft Ceilings W/ Potlights Throughout Main. High-End Washer & Dryer Conveniently Located On 2nd Floor. Central Water Filtration System. Double Garage W/ EV Car Charger. Conveniently Located Near Tottenham's Conservation Area Perfect For Nature Enthusiasts. Walking Distance To Shopping, Restaurants & More! (id:57557)
1511 Ceresino Crescent
Innisfil, Ontario
Welcome Home! This well maintained four bedroom home is ready for its next owners. Hardwood throughout main floor, two custom built-in fireplaces, fully finished basement with extra room, built-in bar and loads of storage. Maintenance free back yard with custom gazebo, interlocking grounds with dog run, fire pit and shed! (id:57557)

