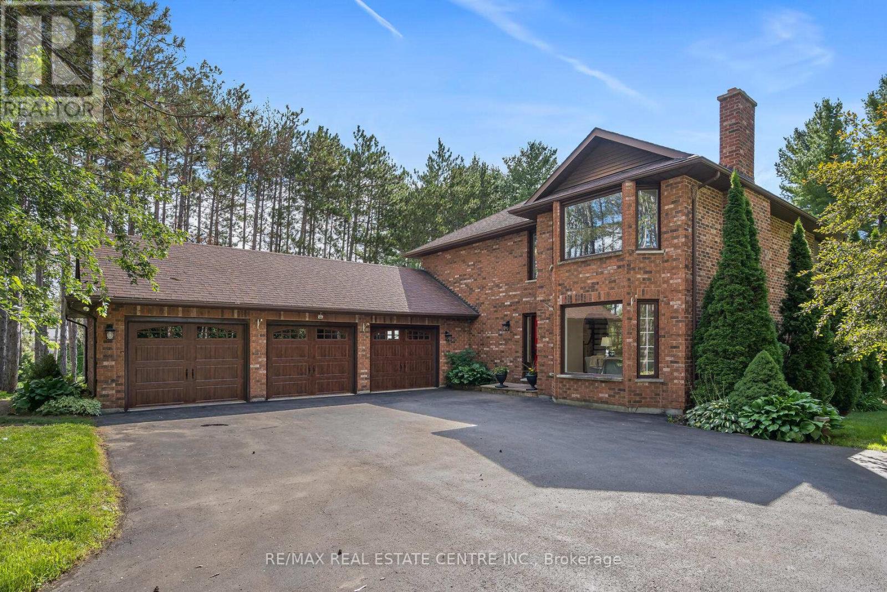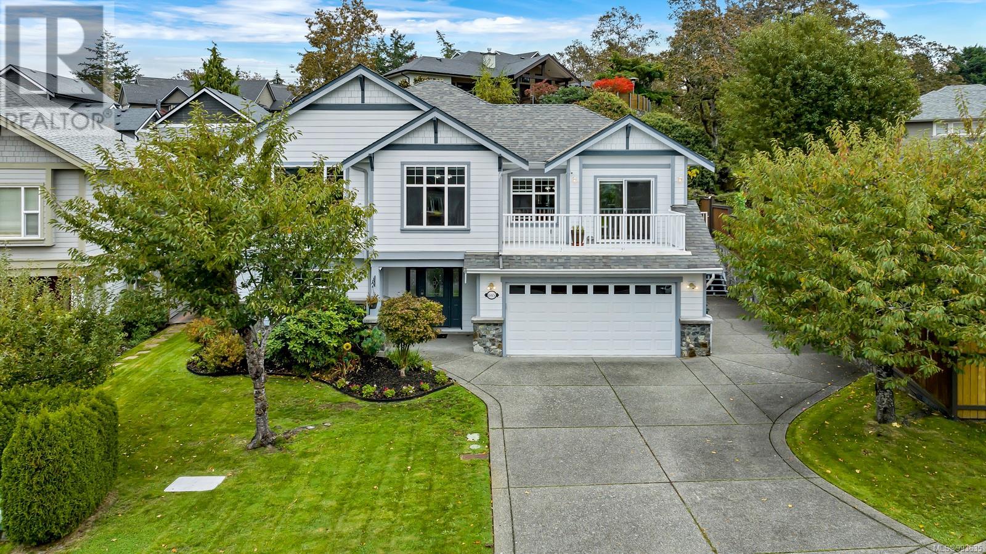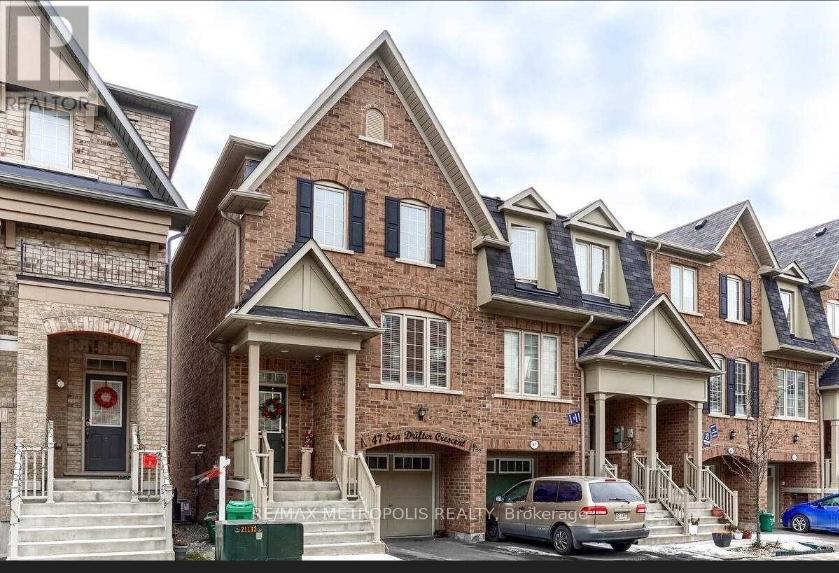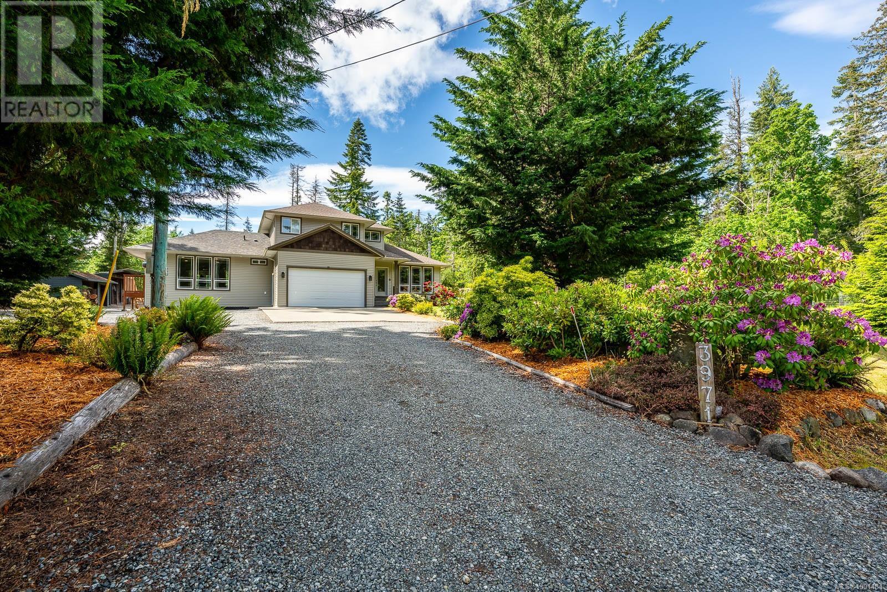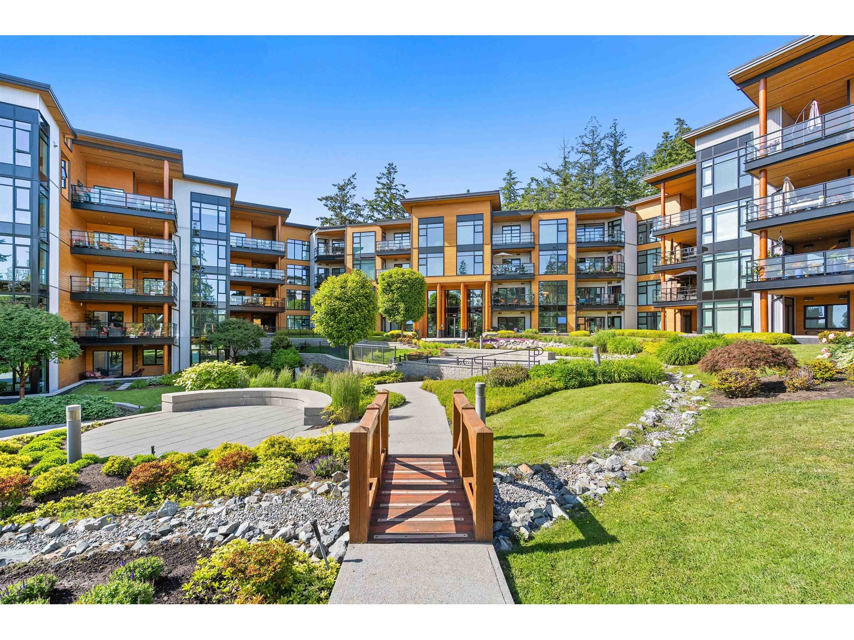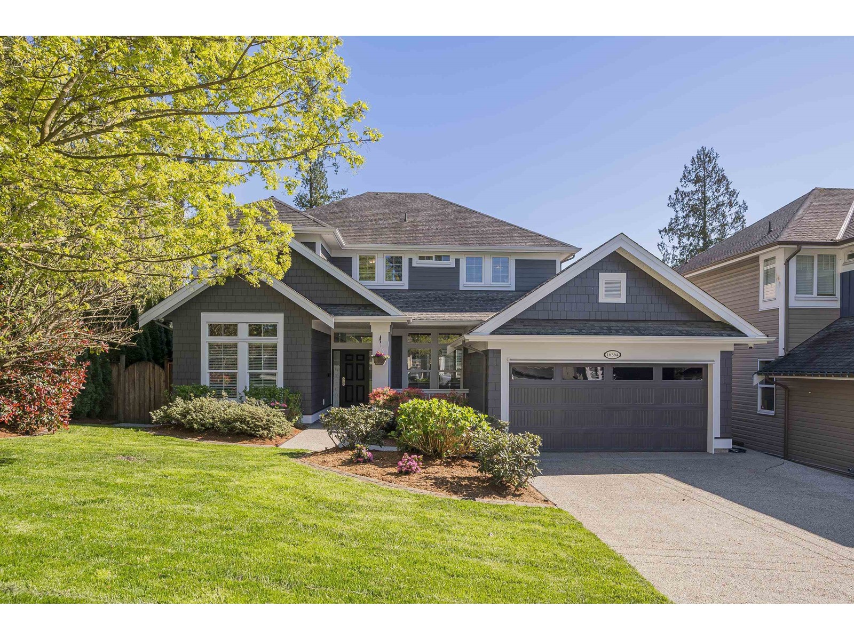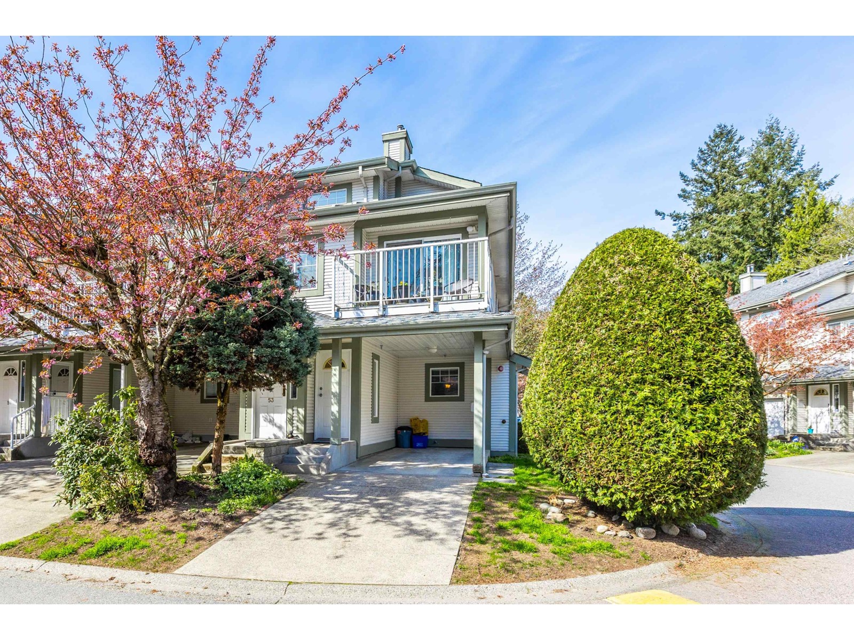4 Pine Ridge Road
Erin, Ontario
Welcome to prestigious Pine Ridge Rd- One of the most sought after estate communities in Erin. Nestled among mature towering trees, a rare level of privacy and tranquility. This stunning all-brick home features 2675 square feet of beautifully maintained living space & a large 3 car garage. Mature landscaping, raised garden beds and vibrant perennial gardens, with lush oasis like views. Inside, the second floor has been updated offering four spacious bedrooms and three refreshed bathrooms. The primary suite includes elegant his and hers walk-in closets and a spa-inspired ensuite. Each of the three main bedrooms features direct access to a bathroom, while the fourth bedroom offers flexibility as a perfect home office or guest room. Rich hardwood flooring & modern pot lights compliment the new fridge, gas stove, dishwasher & B/I microwave. Natural sunlight, gas fireplace & 2 wood burning fireplaces give you cozy warmth. (id:57557)
845 Rogers Way
Saanich, British Columbia
Welcome home to your bright and immaculate 6 Bed, 4 Full Bath family house which includes a 2 Bed Fully Furnished in-law suite with separate laundry and entrance. Centrally located on a private cul de sac in Rogers Farm (High Quadra Area) with steps away from major shopping, schools and transit. The Kitchen has been recently tastefully updated with Quartz countertop and soft close high end cabinetry. This is a solid built construction with upgraded kitchen stainless steel appliances, Heat Pump and tankless Hot Water on demand, expansive 2 living areas, access to an East & West facing sundeck, and tranquil garden with greenhouse. Built in 2003 and well maintained and cared throughout, this Two story house is over 2700 finished square feet, with 9' ft ceilings and over sized 2 car garage. This is a must see and won't last long. Move in Ready! (id:57557)
47 Buick Boulevard
Brampton, Ontario
Magnificent House W/ Beautiful Upgrades. Enjoy 9 ft ceiling on main floor, includes Open Concept In Living Rm, Family Rm And Dining Rm. W/Marble Front Double Door Entry, Open Risers Staircase W/Iron Pickets, Cermanic In Kitchens, Kitchen Includes Quartz countertop andBacksplash, Large Upgrade W/ Tall Cupboards, Newer Stainless steel Appl B/I Mcrwv, Huge Family Rm W/ Gas Fireplace W/O Deck And ToolShed In Backyard. Finished Basement bedroom, washroom and Pantry. Must See! Newly Painted Newer roof newer A/C and appliances noCarpet in the house.A rare opportunity to own a spacious, upgraded home in a sought-after neighborhood. Don't miss out (id:57557)
6154, 25054 South Pine Lake Road
Rural Red Deer County, Alberta
Picture a perfect lot with views of a Pine Lake lake! This precious gem is located in Phase 6 . You are welcome to build your dream/retirement retreat/vacation getaway home in this gated golf community in Whispering Pines located on the Pine Lake in Alberta. Only 1-1/2 hours away from both Calgary or Edmonton and only 35 min from Red Deer. This beautiful community homes & lots are located on the 18 hole beautifully manicured green grounds of a golf course. The features here are: golf, boating, fishing, swimming, surfing, paddle boarding, kayaking, ice fishing, skating. Amenities include the golf course, driving range, pro-shop, clubhouse, indoor pool, hot tub , marina, gym, shower & change rooms, laundry, restaurant w/outdoor terrace overlooking lake! There are community gardens, a fire pit, play park, pickle ball court. Management & people who live here schedule monthly community events for all ages! Jump in your golf cart to take a ride to the Friday afternoon summer farmers market. A prime lot with lake view. Imagine sitting on your deck, enjoying the sun & a drink as you watch the lake and boats on it. You can golf in the morning and enjoy the lake in the afternoon. This property is a bare land condo. The fees include water, sewer, garbage, grass maintenance, access to pool and laundry facilities. Enjoy spending time in the winter or summer in this wonderful lake community as much or as little as you want. With its incredible affordability and convenience, it is no wonder it is becoming such an unbelievable building and retirement hotspot!! We have a great mix of ages and living choices here. Want a permanent place to call home for the RV without the hassle of trying to constantly book a spot, pack & hook up. We have it here! Buy now, enjoy now, build your dream/retirement home later! Amenities are already in place so no hidden expenses and a healthy reserve fund-it has been well run & maintained for years. You just won't find another Community in Alberta like t his! (id:57557)
47 Sea Drifter Crescent
Brampton, Ontario
Very excited to present this beautiful End unit Condo freehold town home with walk-out basement. A spacious 3+1 bed, 2.5 washrooms in the highly sought-after location in Brampton. This home open-concept layout seamlessly connects the kitchen and great room, perfect for modern living. With large windows flooding the space with natural light, it provides both comfort and elegance and with Pot Lights on Main Floor and beautiful Countertops. Conveniently located just minutes from Highway 407, 427 and Hwy 50. This property boasts an excellent walk score and easy access to everything you need. (id:57557)
2559 Myles Lake Rd
Nanaimo, British Columbia
This elegant custom-built home offers an impressive 3,457 sq. ft. of living space spread across three thoughtfully designed floors, perfectly situated on a serene 2.84-acre property in the desirable Chase River area. Tucked away at the end of a no-through road, this residence provides the ideal balance of rural tranquillity and urban convenience, with Nanaimo City Centre and North Nanaimo amenities just a short drive away. The exterior showcases tasteful beige Hardi Plank siding paired with striking stone accents, creating timeless curb appeal. Inside, the home boasts a spacious and functional layout with oversized rooms filled with natural light. The main floor offers multiple bedrooms, while the second floor features a luxurious primary suite for added privacy. The third level provides additional versatile spaces, perfect for a home office, recreation room, or guest quarters. This rare offering stands out in today’s market due to its unique three-floor design and generous acreage. The property is part of a strata title and has an 8-gallon-per-minute well, ensuring reliable water access. Whether you’re seeking a peaceful retreat or a modern family home with ample space to grow, this property delivers on all fronts. With its blend of style, functionality, and location, this home is a true gem in the Chase River area. Don’t miss the opportunity to own this exceptional property and enjoy the best of both worlds—rural charm and city convenience! (id:57557)
3971 Mckenzie Rd
Royston, British Columbia
Impeccable and rare offering of this 3 bedroom, 4 bathroom 2300+ square foot family home on two gorgeous acres; on a private no through road bordering the Hyland road Greenway Park in one of the Comox Valleys most sought after locations and school catchments. This property is zoned for a 2nd dwelling and up to 2150 square feet of accessory building(shop). A roadway is already in place to an ideal building site on the rear area of the lot (the back 40). This property is in the regional districts settlement expansion zone and could potentially be ''brought into'' the city of Courtenay and receive sewer hooks-ups and an increase in density and/or the ability to subdivide. Zoned for a home based business and very well set up to operate, bring your business plans! The 2nd living room can be locked off to function as a vacation or monthly studio rental; or have the extra space for your family. This turn-key home and property has been meticulously maintained; move right in and enjoy! The lovely garden areas and vegetation are brimming with beauty! The kids or grandkids will love the playground. The large back patio off of the kitchen is an ideal spot to BBQ and dine or just relax and enjoy the magnificent views of your picturesque property. (id:57557)
6651 184a Street
Surrey, British Columbia
Welcome to Clover Valley Station! This 4-bed, 4-bath home sits on one of the largest lots in this family-focused neighbourhood. Featuring a SW-facing fenced yard, patio, RV prkg, dble garage w/ EV CHARGER & walking distance to all levels of schools-this is the perfect family home. Bright, open main floor with updated kitchen & large picture window overlooking the private yard-great for family time or entertaining. Upstairs has 3 spacious beds & 2 full baths. Basement offers a 4th bed, bath & rec room-ideal for teens, guests or play space. Walk to Hillcrest Elem, Ecole Salish Sec, parks, shops, transit & future SkyTrain! Opportunity - Special zoning (TOA) may allow for coach or garden suite (please verify w/ city)-making this a great investment or mortgage helper! (id:57557)
214 14855 Thrift Avenue
White Rock, British Columbia
Experience refined coastal living at The Royce, one of White Rock's most sought-after addresses. This 2 bed, 2 bath ground-level home offers 307 sq ft of covered patio with ocean views and direct access to lush, manicured gardens. The bright, open-concept kitchen features quartz counters, gas range, and a walk-in lit pantry-perfect for everyday ease and entertaining. Spacious bedrooms include a serene primary suite with walk-in closet and spa-inspired ensuite and bright 2nd bdrm perfect for guests, office or art studio. Enjoy in-suite laundry, secure parking, and a large storage locker. The impeccably maintained building includes a beautiful clubhouse and fully equipped gym. Walk to the beach, shops, and dining-everything you need is right here. (id:57557)
16364 60a Avenue
Surrey, British Columbia
Beautiful 5 bed/4 bath home in the sought-after Vista West offers exceptional curb appeal & unique, flexible floorplan. Built in 2010, this home boasts 10-ft ceilings on the main floor, spacious layout with a large office/flex room perfect for working from home. The basement offers 2-bedroom suite potential (no current separation but easily added), making this home ideal for extended family or rental income. The spacious primary suite features cozy sitting area with double-sided gas fireplace, dual closets, & luxurious ensuite. Ample storage space throughout the home, including a 14' x 8' wired shed with lighting & plugs. Additional highlights include heat pump, central A/C, Bose Forest & Churchland Park just a short walk away, & only 5 minutes from the golf course! (id:57557)
54 8892 208 Street
Langley, British Columbia
Lovely 2 level end unit townhome in Hunters Run. Ranch style home with 2 bedrooms, 2 full baths and a full basement. Main floor features gas fireplace in living room, white galley kitchen with black SS appliances, 1 bedroom and full bath. The basement offers 1 bedroom, 1 full bath, a large family room and laundry room. Walking distance to shopping, school, recreation and transit. 7 minutes to the dog park at Derby Reach. Large dogs welcome. (id:57557)
292 Prestwick Heights Se
Calgary, Alberta
*** Check out the YouTube video for community and home highlights *** SOUTH BACKYARD | CENTRAL A/C | UPDATES THROUGHOUT | TREE-LINED STREET Welcome home to 292 Prestwick Heights, located in the highly desirable SE family community of McKenzie Towne. This wonderful family home features 1,350 sq ft of well-thought-out living space, complete with a fully landscaped sunny south backyard, a double detached garage, and is situated on a beautiful tree-lined street close to everything McKenzie Towne has to offer. The main floor showcases gleaming hardwood throughout and is filled with natural light from expansive south-facing windows. The oversized living area is the perfect place to relax with friends and family and flows beautifully into the large dining space, separated by a cozy gas fireplace—ideal for those cooler Calgary nights. The kitchen offers updated lighting, stainless steel appliances, a central island, and ample pantry space for a growing family. Upstairs, you’ll find a spacious 11x14 primary bedroom with a 4-piece ensuite and walk-in closet, along with two additional well-sized bedrooms and a second 4-piece bathroom—an ideal family layout. The undeveloped lower level is ready for your finishing touches, with rough-in plumbing for a future bathroom, laundry area, and lots of space to develop as needed. Outside, the sunny backyard features a large deck, beautiful landscaping, and excellent privacy thanks to the generous separation from rear neighbours, creating a perfect space for kids or pets to play. Some recent upgrades include roof shingles, furnace motor and central A/C in 2022, hot water heater, and brand new lighting throughout the main floor. With quick access to major routes like Stoney Trail and Deerfoot, shopping at McKenzie Towne Square, nearby schools, Fish Creek Park, the Bow River and a wide range of amenities, this home offers the perfect balance of comfort, convenience, and community living. The local community centre offers a range of courses and activities for all ages and hosts regular community events, creating a wonderful sense of community and was ranked in the top 26 master-planned communities in the world by the Urban Land Institute for the way it reflects small-town living. Don’t miss this one—book your private showing today. (id:57557)

