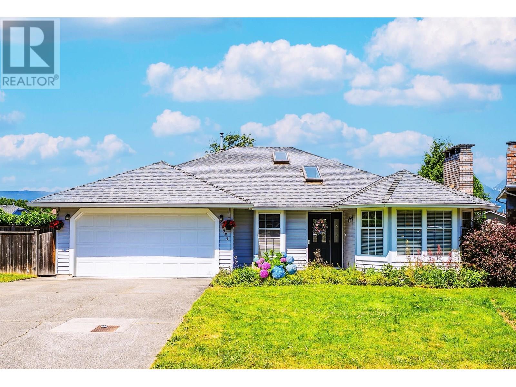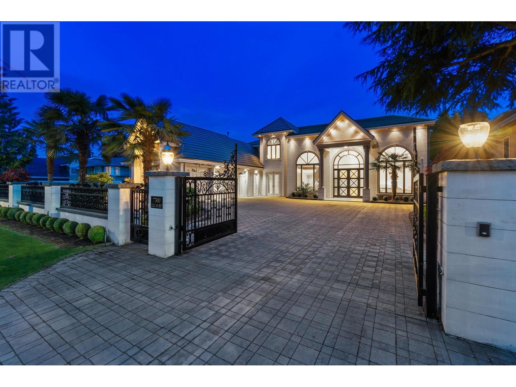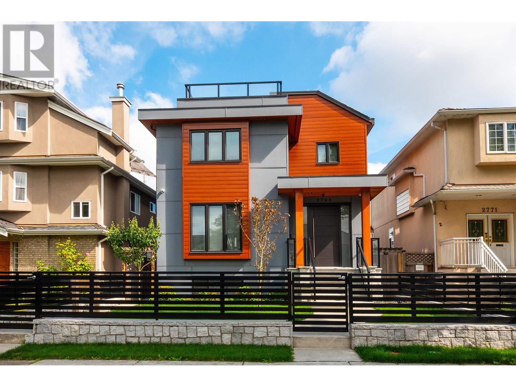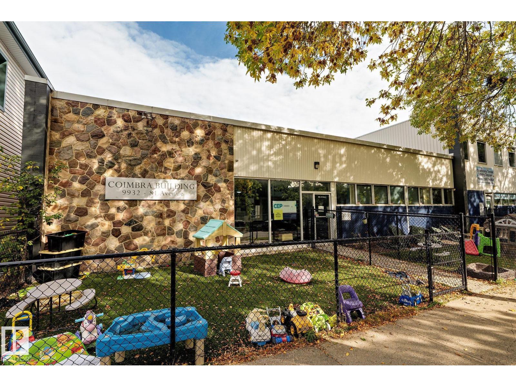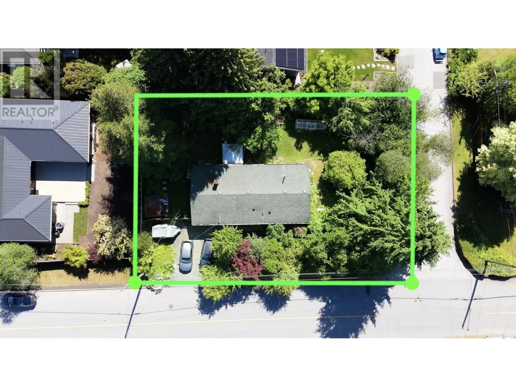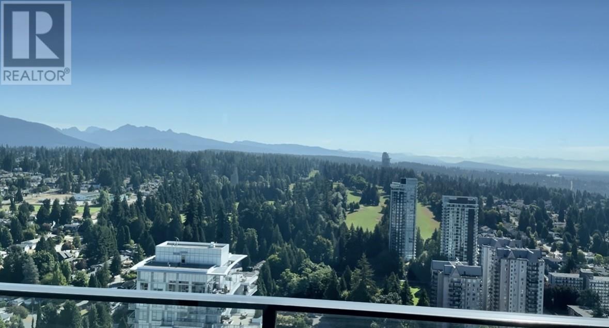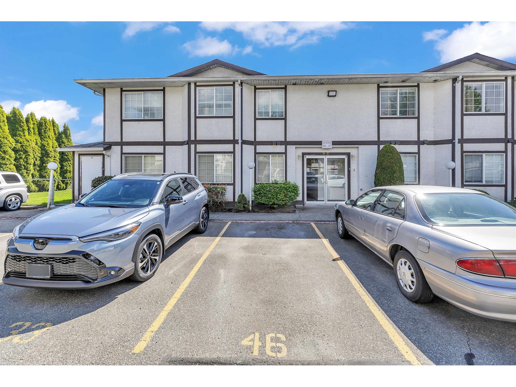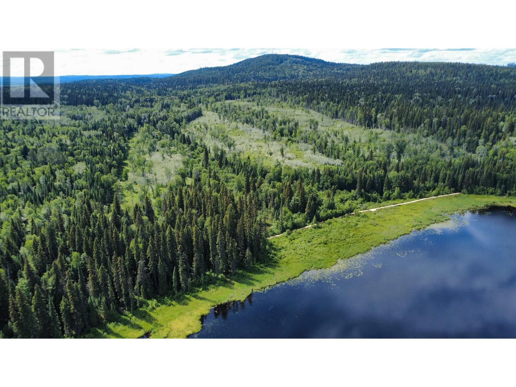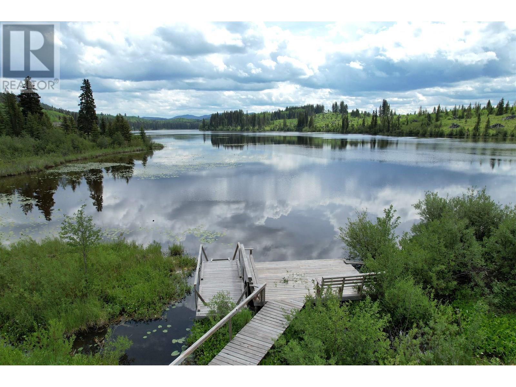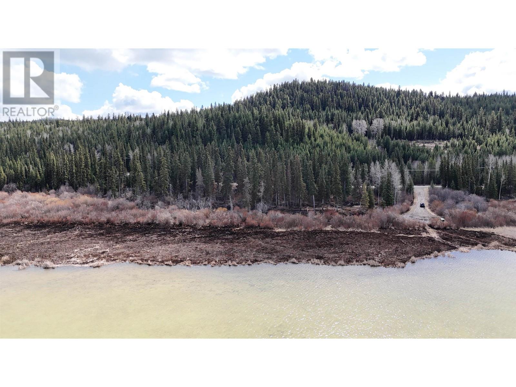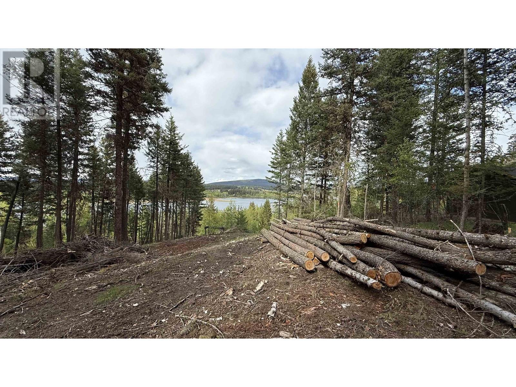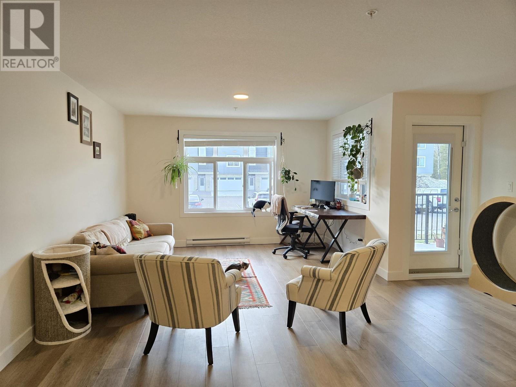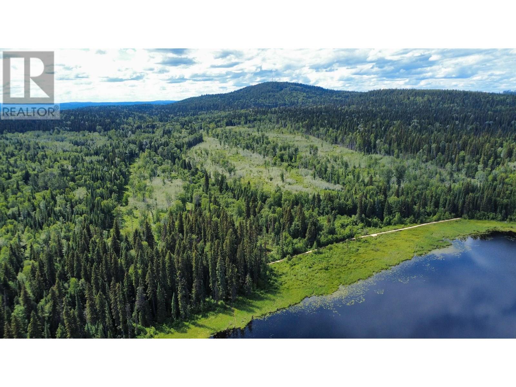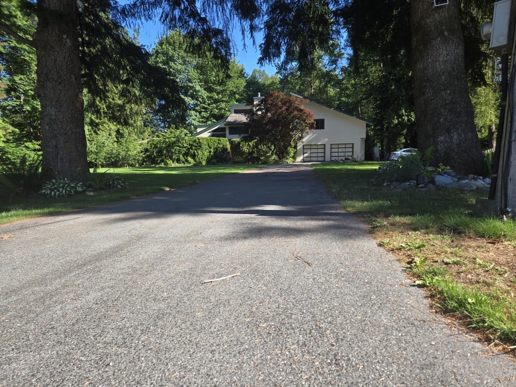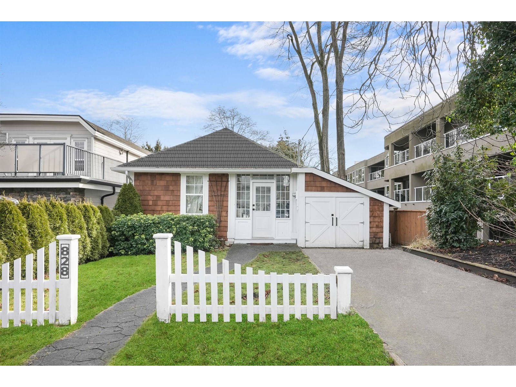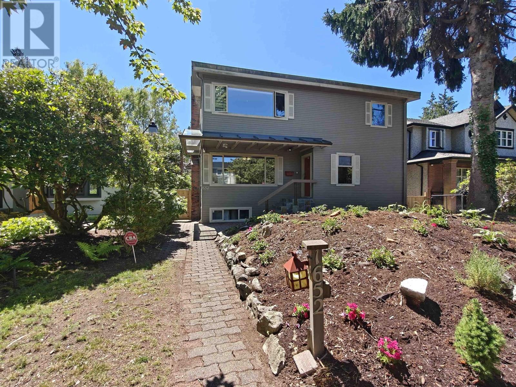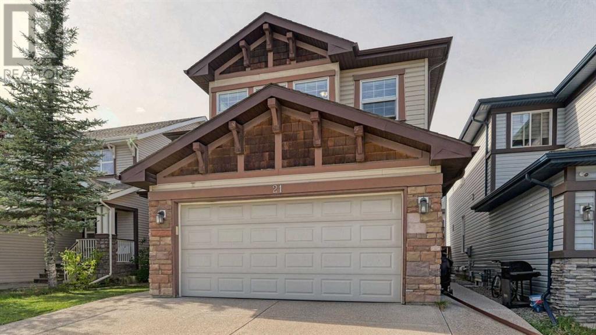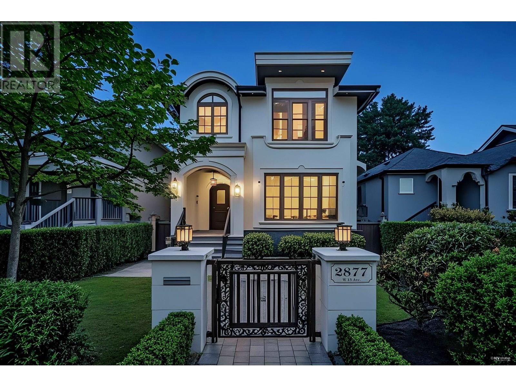18 699 Dougall Road
Gibsons, British Columbia
This is exceptional! Unique Bay Area Townhome by the Marina and Ocean. Nobody above. Must get inside this single level townhome with level entry and see for yourself! Sunny and bright one bedroom end unit, laundry room with 2 patios, one is gated and great for a pet. Move in ready with beautiful design, lots of updates include Hardwood floors, gas fireplace, paint and more. Large storage area in carport with a generator. Walk to all of Lower Gibsons shops, cafes, boat launch and best swimming beaches. Popular 55+complex. Southwest Exposure... its a beauty. (id:57557)
21934 Highview Place
Maple Ridge, British Columbia
Charming one-level Rancher in the desirable Davison neighborhood! A rare find within walking distance to schools, parks, and nature. This well-maintained home features a functional layout with an open kitchen, separate living, dining, and family rooms- you´ll be hosting parties for your friends and family in no time! A 240 square ft covered deck allowing you to enjoy the private yard all year round. Includes 4´ crawlspace and 77 square ft shed for extra storage. Recent updates: furnace, hot water tank, and poly-B removal. Don´t miss this opportunity! Open House July 5&6, Sat&Sun 2-4 PM (id:57557)
1308 5233 Gilbert Road
Richmond, British Columbia
Intracorp´s River Park Place-a master-planned community designed for the way you live. Stroll or jog along scenic waterfront trails past public art and the Richmond Yacht Club. The nearby Richmond Olympic Oval is your gym, playground, and wellness centre, making this one of Metro Vancouver´s most active and connected neighbourhoods. This NW-facing 1 bed + den home features a built-in Murphy bed, perfect for guests or flexible use. Enjoy laminate floors, quartz countertops, integrated European appliances, and air conditioning throughout. The building offers 25,000 SF of rooftop gardens and 5,000 SF of indoor amenities, including a gym, basketball court, music and ping pong rooms. Steps to Oval, T&T, Shoppers, dining and more. Includes 1 parking and 2 lockers. (id:57557)
715 9th Avenue
Keremeos, British Columbia
Freshly painted and new Hot Water Tank,walking distance to shopping, parks, recreation and schools. 2 bedroom plus den, 2 full bathroom home with gas forced air heating and central air. 1,200 square feet, attached double garage and plenty of parking. The large back yard is fully fenced and fully landscaped with alley access and great views. Great front porch, easy to see with a bit of notice. (id:57557)
7300 Lucas Road
Richmond, British Columbia
The most EXQUISITE MANSION located in the BEST SUNNYMEDE NEIGHBOTHOOD, Suited on a 85x156 (13,800 SF) rectangle lot with 5,800 SF of luxurious living space. Built by Local Master-Builder Villa Development. This European style home boosts an open concept, full of exquisite details inside and out. It features 6 en-suited bdrms (4 up & 2 main) and 7 bthrms, 2 Kitchens with huge island & top line appl - Subzero, all imported Granites & Marbles adorn the Counters & Floors thrghout. So many luxury feature including 23 ft high ceilings, Crystal chandeliers, gas fireplace, AC, HRV, Central Vac, and a 3 car garage, with a tastefully landscaped yard. Walking distance to Richmond NO.1 Ferris Elementary, Richmond High, Shopping Center & Community Center. (id:57557)
24 Hillcrest Avenue Sw
Airdrie, Alberta
Discover this beautifully maintained home backing onto SERENE GREEN SPACE in the highly sought-after community of Hillcrest! Featuring a fully finished WALK-UP basement with a SEPARATE SIDE ENTRY, this property offers incredible flexibility and functionality for growing families or potential rental income. Enjoy the peace of no rear neighbors while being just steps away from a tot lot/playground, schools, shopping, and public transit—conveniently located with family living in mind.Upgrades and Features You’ll Love: 9’ ceilings on the main floor, Gleaming hardwood flooring, Stunning granite countertops, Upgraded stainless steel appliances, Elegant electric fireplace and Large unit air-conditional. The open-concept main level includes a spacious living room with electric fireplace, a bright dining area, a stylish gourmet kitchen, plus a convenient mudroom and guest bath.Upstairs, you’ll find 3 generously sized bedrooms, including a luxurious primary suite with a spa-like ensuite featuring dual sinks, a soaker tub, and a separate shower. The oversized walk-in closet provides plenty of storage. This level also includes a bonus room, laundry room, and linen closets for added convenience.The walk-up basement is perfect for CONVERSION into one-bedroom legal suite OR can be used for extended family living, boasting a huge recreation room, full bathroom, utility room with tons of storage, and additional space under the stairs.This stunning home offers incredible value and won’t last long—priced to sell! (id:57557)
17816 59 St Nw
Edmonton, Alberta
This beautiful custom home, built by Morrison Homes, combines elegance and simplicity. As you step inside, you’ll immediately notice over 1800 sq. ft. of open-concept living space, highlighted by 9-foot ceilings and numerous high-end upgrades throughout. The main floor features beautiful hardwood flooring that flows seamlessly between the living room and kitchen. A cozy fireplace adds charm to the living room, which is bathed in natural light. The kitchen is a chef’s dream, with a large quartz countertop, a massive island with an eating bar, and top-of-the-line stainless steel appliances, including a built-in oven-microwave and gas cooktop. The kitchen also features an extra-large walk-in pantry. For added convenience, the laundry room has soundproof walls, and there’s central A/C throughout the home. Upstairs, you'll find two well-sized bedrooms and a spacious master suite with a 4-piece ensuite and a generous walk-in closet. A versatile bonus room completes the upper level. (id:57557)
3310 New Brighton Gardens Se
Calgary, Alberta
Welcome to this beautifully maintained and affordable 2-storey townhouse located in the highly sought-after Mosaic Motif complex in New Brighton! This charming home offers 3 spacious bedrooms, 1.5 bathrooms, a double attached garage, and a low condo fee.Perfectly positioned fronting onto a courtyard, you can relax and enjoy peaceful views from your patio. Step inside to discover an open-concept main floor featuring warm hardwood flooring, a bright and inviting living room with large windows that fill the space with natural light, and a kitchen equipped with a breakfast island, ample cabinetry, a handy pantry, and full appliance package. Adjacent to the kitchen is a cheerful dining area, perfect for everyday meals or entertaining. A convenient 2-piece bathroom completes the main level.Upstairs, you’ll find two generously sized bedrooms, a stylish 4-piece bathroom, and a cozy loft area — ideal for a home office or study nook. The spacious primary bedroom boasts large southeast-facing windows overlooking the courtyard and a walk-in closet for all your storage needs.The lower level offers a laundry area, additional storage, and direct access to the double attached garage. This well-managed complex is perfectly located near parks, schools, the New Brighton community center, waterpark, and shopping. Whether you're a first-time homebuyer, investor, or looking to downsize, this is the perfect opportunity. Don’t miss out — book your private showing today! (id:57557)
347 Pembina Street
New Westminster, British Columbia
BUILDERS x INVESTORS x END USERS! Located in the heart of Queensborough, New Westminster, this property features a large flat lot (6,942 sf) with 61´ frontage offering a perfect opportunity to build, occupy, or hold for future development. The OCP designates the area for Townhouse or Duplex potential (buyer to confirm with the city). This home includes TWO one bedroom and one bedroom + large den (currently used as a bedroom) mortgage helpers with separate entrances providing strong rental income or accommodation for extended family members. Super central location with walking distance to Queensborough Elementary & Middle School, grocery stores, restaurants, and the Sikh Temple. OPEN HOUSE July 5 & 6 from 2 - 4 PM. (id:57557)
2765 E 27th Avenue
Vancouver, British Columbia
This modern home in Renfrew Heights offers an elegant blend of design and functionality. Three bedrooms, a theatre room in the main home with high-end finishes throughout. A sophisticated open-concept kitchen, 4 full luxurious bathrooms, and designer details make this home truly special. The second-floor master suite boasts bright mountain vistas and tranquility, complemented by two additional bedrooms ideal for family. A third-floor ROOFTOP DECK beckons for mountain gazing or starlit gatherings, soak in breathtaking views of snow-capped mountains-perfect for unwinding at sunrise or sunset. Additionally, a 2-bedroom legal suite and 1-bedroom, 1 bath laneway provide exceptional income potential. Open parking, A/C, radiant heated floors & remaining 2-5-10 warranty, this house has it all! (id:57557)
2484 Sunrise Boulevard
Blind Bay, British Columbia
2484 Sunrise Blvd, if it sounds like an address out of a movie, then that’s because it could be. Picturesque, and perfectly located. Not only are you literally just steps away from the great community beach access at Pebble Beach and nearby Sandy Beach, but you’re also within walking distance of Bayside Marina, which features a boat launch, moorage, a fantastic restaurant, and more. Beyond this incredible neighborhood and location you’ll fall in love with, the property offers even more. Rare half-acre lot with views of the lake, bay, and mountains and all-day sun exposure, making the backyard lakeview pool a refreshing alternative to the lake on those hot days. Because dragging the margarita machine to the lake is hard when you can just have margaritas by the pool. The home has had wonderful recent updates while still preserving its 2 Craftsman-style floor-to-ceiling rock fireplaces. With 4 bedrooms, 3 bathrooms, and two kitchens, the layout is ideal for hosting guests or accommodating in-laws with extra space downstairs. The fully renovated upstairs kitchen features Renaissance cabinets, an oversized quartz island, brand-new appliances, and a stunning view of the pool and lake from the kitchen window. This is the home that perfectly matches the new Shu lifestyle you’ve been dreaming of, complete with a triple garage and a large, flat, paved driveway that gives you all the space you need to bring or collect the toys that make lakeside living. Check out the 3D tour and video. (id:57557)
9928 81 Av Nw
Edmonton, Alberta
The Coimbra Building is a well-maintained, mixed-use commercial property in a prime south-central Edmonton location, in the Ritchie community. This unique asset combines one & two-storey sections, offering approximately 11,464 sq. ft. of leasable area. Built in 1967 & 1990, the buildings are well maintained and in great condition, with no significant deferred maintenance noted, presenting a solid investment opportunity. Included with this sale is a character-filled, large 2.5-storey residential property featuring tow suites with updated amenities such as updated windows, plumbing, electrical, and HVAC systems. Both properties are fully leased, making this an ideal income-generating investment in a vibrant area near Whyte Avenue's shops, restaurants, and transit options. (id:57557)
4372 Vanguard Pl
Saanich, British Columbia
ROYAL OAK RANCHER! Custom built in 1987 by Jack Howes for original owners, quality from the outset with 2x6 construction & meticulously maintained. Recent extensive updates include all new flooring, painting, new lighting, window coverings, updated bathrooms and spacious layout in almost 1,400sf, this Rancher is a perfect 10! Natural light fills every room and you'll be impressed with the elegant Livingroom, stone FP, Dining room to host memorable meals, fantastic Kitchen with adjoining Family room with easy access to a SW deck with awning to enjoy life alfresco. Primary bedroom offers 3pce Ensuite & 2nd bedroom is perfect for guests or home office. Laundry acts as a Mud room coming in from the garage which offers lots of storage space & all on crawlspace too! Set on a sunny, private lot, surrounded by abundant fruit trees, grapes, gardens, fully fenced and in a prime location next to Brydon Park & walkable to Royal Oak shops, Elk/Beaver Lake trails, easy transit, 79 Bikescore, and only mins to Airport, Uptown or Downtown. This home ticks all the boxes! (id:57557)
309 3333 Sexsmith Road
Richmond, British Columbia
Sorrento by re-known Italian Developer Pinnacle, Functional Layout, one Bedroom with semi Ensuite, covered Balcony, Good size Den easy to install hide away Bed, Short Walk to the new Capstan Sky Train Station and Union Square, Yaohan Centre, Aberdeen Centre for all your convenience shopping and dinning. A/C for year round comfort, All the amenities you can think of, gym, badminton & Basketball Court, roof garden, indoor swimming pool and spa, party Lounge, Karaoke room, table tennis, yoga room, a real enjoyable accommodation. Open House July 6th & 13th Sunday 3 to 5 PM (id:57557)
755 Westcot Road
West Vancouver, British Columbia
READY TO MOVE IN ! This TOTALLY RENOVATED home sits on a gorgeous PRIVATE PARK LIKE 12,249 sq. ft. lot in the desirable British Properties. The 4 bed/4 bath split level home features: bright open kitchen overlooking a family room, formal dining & living rooms, 3 bedrooms up, 3 wood fireplaces & double garage. Relax in the Solarium or patio in your PRIVATE garden property. This is a solid home and is move in ready. Authorized 1 bedroom suite has kitchen with separate own entrance. Convenient location, close to Westcot School, Park Royal & Transportation. (id:57557)
2302 Viewlynn Drive
North Vancouver, British Columbia
Attention Builders, this 8800 sq. ft. level lot awaits your plans to build your next dream home in this coveted pocket of Lynn Valley. Walking distance to schools, Lynn Vally mall and Services yet so close to nature trails and easy access to Mountain HWY and #1, this corner lot offers many options for siting a magnificent custom built home. Please do not enter the property without a booked appointment with your realtor. Home is not redeemable, being sold as is where it is. Community amenities all a short walk or bike ride away, Karen Magnuson community centre, Kirkstone Skate Park, Public Library, Banks, Restaurants. This is prime North Vancouver Real Estate! (id:57557)
23669 118a Avenue
Maple Ridge, British Columbia
Located Cul-de-sac in a desirable neighbourhood with shopping and schools just 4mins away. Executive 2 storey w/finished basement. PRIVATE BACKYARD AND RV PARKING. Kitchen features S/S appliances, GAS STOVE. Entertainers delight! Whether it's formal dinners in your dining room, having your family & friends over for summer BBQ's, (deck equipped with gas hookup) or morning coffee in your living room. Laminate floors &large windows that allow an abundance of sunlight, this home has the ideal set up for everyone. (id:57557)
5075 Falconridge Boulevard Ne
Calgary, Alberta
A well-established and profitable halal meat and grocery store is now available for sale in Calgary NE. The business is located in a high-traffic commercial plaza, surrounded by dense residential communities, schools, mosques, and other amenities—offering excellent visibility and steady walk-in traffic. With a loyal customer base and consistent monthly revenue, this turn-key operation presents a strong opportunity in a growing area. For further details, a Non-Disclosure Agreement (NDA) is required. Please note that showings are by appointment only, so kindly refrain from approaching staff directly. Showings are available before 10:00 AM or after 9:00 PM due to operational hours. (id:57557)
1618 19th Street W
Saskatoon, Saskatchewan
Welcome to 1618 19TH Street W, a completely updated 1250 sqft modern raised bungalow in Pleasant Hill neighbourhood which is a developing part of Saskatoon. This move-in ready home offers 6 spacious bedrooms and 2 luxurious kitchen and bathrooms. The lower level is a LEGAL 3 bedroom basement suite with a separate entry, its own furnace and separate electrical meter. 2 set new laundry facilities are located on the main floor and basement for added convenience and privacy. The main floor with ample and big windows would be flooded with natural light. The spacious living room, modern and contemporary kitchen, and dinning room are perfect for hosting gatherings or quite family dinners, new modern kitchen with white kitchen cabinets, quartz countertops, Samsung stainless steel appliances (fridge, stove, microwave, dishwasher, washer and dryer), backsplashs, and pendant lighting above kitchen island is a chef's dream, new engineer hardwood flooring throughout, except for the ceramic tile bathroom, main bathroom has been redone with new toilet, sink, vanity and flooring. This raised bungalow has big windows downstairs, with a separate entry leading to a bright and spacious 3 bedrooms legal basement suite. Recently updated of basement, new vinyl plank flooring runs throughout in 2024, new modern kitchen with Samsung appliances in 2025, remodeled 4pc bathroom with double sink vanity in 2025. Other features include new soffit, fascia, downspouts, front vinal siding, new lights and paint throughout, new closets and doors of main floor. 1 newer furnace, newer water heater, windows with good condition, the garage was built in 2013. This home is just minutes to walk to stores, bus routes, and other amenities. Don’t miss out on this opportunity to own this versatile property that offers both comfortable family living and lucrative rental potential. Owner states: potential tenants pay $2000 for main level and $1800 for basement+utilities. (id:57557)
801 9887 Whalley Boulevard
Surrey, British Columbia
Discover Park Boulevard, nestled in the heart of central Surrey. This project stands out as one of Concord's finest offerings. You'll appreciate the ample storage space, Enjoy central A/C, a modern kitchen equipped with Bosch appliances, a gas cooktop, quartz countertops, and elegant laminated flooring throughout. Your new home also features a custom closet with LED lighting and organizers, and convenient in-suite laundry. Just steps from King George Skytrain Station, SFU, T&T Supermarket, a bustling shopping mall, Surrey Memorial Hospital and the upcoming UBC campus. Take advantage of resort-like amenities, including a 24/7 concierge, fitness center, indoor pool, and hot tubs, sauna, steam room, BBQ area, kids park and tons of other amenities. Move-in ready! Open 2-4 pm on Sat/Sunday. (id:57557)
4102 3809 Evergreen Place
Burnaby, British Columbia
Welcome to The City of Lougheed by SHAPE! This 41/F home offers expansive North-facing views of the city, Fraser River & Mount Baker from a spacious 120' balcony. The timeless kitchen features an elegant island, integrated Bosch appliances & European cabinetry. Thoughtfully designed with comfort, this home includes a full-size laundry rm & central AC/ heating. Residents can indulge in 22,000sf+ of unparalleled amenities across 3 levels, featuring a fitness ctr, lounges, rooftop garden & BBQ. 24-hour concierge. Conveniently located just steps from Lougheed Town Centre Mall & SkyTrain Station, where 2 transit lines connect offering unbeatable access to shopping, dining & seamless transportation. Unit includes 1 parking & 1 locker. (Pictures from before tenant move in) (id:57557)
1 83 Moody Street
Port Moody, British Columbia
Welcome to Platform by Aragon. This beautifully designed 3 bed, 3 bath corner unit townhome is located just steps from Rocky Point Park. Boasting 3 dedicated parking spaces, this home offers the perfect blend of style and space in one of Port Moody´s most sought-after neighborhoods. Showcasing an open and airy layout while the gourmet kitchen flows seamlessly into the dining and living areas. Enjoy breathtaking mountain and easterly views from your private rooftop patio. The main level also features a large wraparound patio, ideal for BBQs, gardening, or lounging in the sun. Located just minutes from breweries, cafes, the SkyTrain, and scenic trails, this home offers the best of urban living with nature at your doorstep. (id:57557)
66 Copperfield Close Se
Calgary, Alberta
Prepare to be amazed by this exceptionally unique, FULLY RENOVATED CHARACTER home offering over 2,500 sq. ft. of meticulously designed living space with 3 bedrooms and 3.5 baths in one of the most sought-after communities. This home is truly a rare find—crafted with thoughtful custom details, high-end finishes, and a level of charm that must be seen to be fully appreciated. From the moment you walk through the door, you’ll be captivated by the bright, open floor plan, soaring 9-ft ceilings, and elegant vinyl plank flooring that flows throughout the main level. Anchoring the living room is a breathtaking OVERSIZED STONE FIREPLACE that extends to the ceiling, blending rustic charm with modern elegance—a true statement piece that invites cozy gatherings and relaxed evenings and this room features large windows that bathe the space in natural light. The gourmet kitchen is nothing short of spectacular, designed for both style and function. It boasts: full-height custom cabinetry with underlighting, sleek GRANITE ountertops, built-in convection oven and microwave, GAS RANGE and stainless steel appliances, oversized under-counter sink, breakfast bar and wine fridge, walk-through pantry – perfect for busy families. Upstairs, the primary suite offers a private retreat with a walk-in closet and a SPA-INSPIRED ENSUITE featuring a NEW STEAM SHOWER—pure luxury at the end of a long day. Two additional generously sized bedrooms and a stylish 4-piece bath complete the upper level. The FULLY FINISHED BASEMENT expands your living space with a flex room/den that offers flexibility for use as a cozy guest room, home office, or creative space, huge recreation room, a dedicated home office, a 4-piece bath, and ample storage—perfect for work, play, and relaxation. This home has been meticulously maintained and thoughtfully upgraded with: NEW VINYL PLANK FLOORING in the basement, stairs, and corridor, new storm door and freshly painted front and back doors, new locks for added security, CE NTRAL AIR-CONDITIONING for year-round comfort, PROFESSIONALLY LANDSCAPED WEST-FACING backyard (Nov 2024) – ideal for summer relaxation and entertaining. The double-attached, insulated garage provides convenience and extra storage. Located just minutes from McKenzie Towne and Mahogany, you’re within walking distance to shopping, schools, parks, playgrounds, a pond, and scenic pathways. This is more than just a home—it’s a lifestyle. Don’t miss your chance to own this exceptional property. Opportunities like this are rare—schedule your private showing today! (id:57557)
1538 Howes Place Sw
Edmonton, Alberta
Discover Luxury Living in Jagare Ridge - Backing onto a Golf Course! Located in one of Edmonton's most prestigious communities, this exceptional property offers a lifestyle like no other, with breathtaking views of a golf course right in your backyard. As you step inside, you’re welcomed by a grand open-to-above living room with large windows and rich hardwood flooring. The open-plan dining area seamlessly transitions to a full-width deck, perfect for both relaxing and entertaining. The spacious kitchen features beam ceilings, a large island, quartz countertops, custom cabinetry, and a walk-in pantry with an additional sink for added convenience. The main floor also includes a private office and a half-bath. Upstairs, the master bedroom boasts a 5-piece ensuite and walk-in closet. Two additional bedrooms, a 3-piece bath, an office room, and a laundry room. The FULLY DEVELOPED basement, oversized garage, and aggregate driveway add to the appeal and functionality of this remarkable home. (id:57557)
1604 Blackmore Co Sw
Edmonton, Alberta
This fabulous 2 Storey was custom built in 2003 and is located in the premier section of Southbrook. The home offers 2212 Sq. Ft. of quality construction and high-end finishing. Features include 9 foot ceilings on the main floor, california knockdown ceiling texture, hardwood & ceramic tile floors through most of the home, modern paint tones, upgraded trim package and more. Any chef will be delighted with the stunning maple kitchen with an oversized island and loads of cabinets and counter top space. The designer ceramic tile backsplash adds additional ambience and there is also a large garden window over the kitchen sink to provide loads of natural light. Open to the kitchen is the dining area and great room featuring the gas fireplace with marble surround and classy shelving above. Completing the main floor is the cozy den, mud room with laundry and 2-piece bath. The upper level features 3 large bedrooms, all with walk-in closets. (id:57557)
46 45655 Mcintosh Drive, Chilliwack Proper South
Chilliwack, British Columbia
Welcome to Mcintosh Place! Get into the market with this 3 Bedroom + 1 Bathroom 900 Sq Ft top floor corner penthouse thats been fully renovated and move in ready! Freshly painted and turn key home with updates throughout including the flooring, lighting, countertops, cabinets, doors and backsplash. Spacious bedrooms along with an in suite laundry room with storage. Spacious balcony right off the living room. Central location with direct access to downtown Chilliwack, new District 1881, Highway 1, schools, restaurants , shopping, and much more. Great opportunity for first time buyers, families, and even investors looking to net a strong long term investment. Quick closing is possible and 1 parking located right out front of the building. No pets allowed & reasonable strata fees! (id:57557)
1 7610 Evans Road, Sardis West Vedder
Chilliwack, British Columbia
Welcome to unit #1 in the desirable Cottonwood Retirement Village. Beautifully updated inside and out. This mobile home is the perfect affordable option with nothing left to do but move in. Featuring 2 bedrooms and 1 bathroom. New appliances, new fireplace, new flooring, new paint and trim throughout. The exterior has been updated with a fresh new look and even a covered deck. This home is situated on a spacious corner lot with large cedars providing excellent privacy and a fully fenced yard. Access to this home is off of Knight Road which features improvements for cyclist and pedestrians making it easier to get to the nearby shops, restaurants and amenities. Age restricted 55+ (id:57557)
7224 East Saanich Rd
Central Saanich, British Columbia
This stunning 2013 custom built Executive home sits on .24 of an acre. The home boosts vaulted ceilings, a beautiful stone fireplace and large panoramic windows with a cozy window bench and hardwood floors. The perfect 3 bed plus office home with a separate 2 bed suite. Main home has elegant summerhill kitchens with stainless steel appliances and is fabulous for entertaining. Breakfast nook overlooking your large west facing back yard with mature fruit trees. Master bedroom has a great walk in closet with built in cabinets and beautiful 5pc ensuite to relax and retreat too. This high efficiency home with a heat pump and energy-efficient design has a rating of 83. In addition, this home has large front and back deck with ocean glimpses, ample parking,RV pad,double garage, and separate work shop and shed. The separate suite with its own entrance has a gorgeous kitchen, in-suite laundry, private entrance, parking and patio, this makes for a perfect mortgage helper or nanny suite! (id:57557)
Lot 4 Valhalla Road
Quesnel, British Columbia
* PREC - Personal Real Estate Corporation. 0.62 acres with lots of level ground to build your dream home or place your modular home in the privacy of the trees. Potential view of the river and the city when your building spot is cleared. Excellent location for anyone seeking the quiet life and privacy, yet close to all the amenities of Quesnel. Drive by and check out this lot. (id:57557)
Pilot Mountain Road
Prince George, British Columbia
80 acres, just off Pilot Mountain Road, just steps away from and bordering the N/W corner of Ferguson Lake. This parcel is only a few minutes from Prince George and has versatile development opportunities. The parcel has RR2 zoning and is not in the ALR. Also, on Commercial see MLS# C8070208. (id:57557)
Lot A Stebbe Road
Bridge Lake, British Columbia
* PREC - Personal Real Estate Corporation. Escape to your own private sanctuary with this 37.51-acre waterfront property nestled along the shores of Otter Lake. A thoughtfully constructed boardwalk leads you to a charming deck overlooking the peaceful lake. The perfect spot for morning coffees, sunset reflections, or launching a canoe for a peaceful paddle or some trout fishing. Nature enthusiasts will love the frequent sightings of local wildlife. Historically used for recreational purposes, this unserved lot is a blank canvas for your vision - be it rustic cabin retreat or future development. Situated near the community and recreational opportunities of Bridge Lake, enjoy convenient access to local amenities and big lake fishing while retreating to the seclusion of a private retreat. (id:57557)
Lot 8 Horse Lake Road
Horse Lake, British Columbia
Rare opportunity to own 1.96 acres of waterfront property at peaceful Eastern end of Horse Lake. A nature lovers paradise with waterfowl and wildlife inhabiting the marshlands of this quiet bay. With lake access #11 to the West and Crown Land to the East, you will never have to worry about neighours. With multiple building sites and power and telephone nearby, this property is ideal for creating your dream lakeside retreat. Don't miss your chance to enjoy summer on the lake! (id:57557)
5259 Mackay Crescent
108 Mile Ranch, British Columbia
Discover this expansive 0.82-acre lot in the 108 Mile Ranch. A well-established driveway leads to a selectively cleared parcel, perfect for a ranch-style home with a walk-out basement. The gently descending terrain unveils stunning panoramic views of 108 Lake and its picturesque backdrop. Just steps away, you’ll find the desirable 108 Greenbelt Trail System, ideal for year-round scenic walks and bike excursions. Nestled within a great neighborhood surrounded by exquisite homes, this perfectly situated property promises a peaceful and private setting. Water, Hydro, Telus, and Cable services are available at/near lot. (id:57557)
101 1930 4th Avenue
Prince George, British Columbia
This well-maintained townhouse features an updated kitchen, flooring, trim, paint, and plumbing (now upgraded to PEX)-completely move-in ready! This bright corner unit offers a private fenced yard-perfect for pets, BBQs, or relaxing outdoors. Upstairs boasts 2 spacious bedrooms and a full 4-piece bath, while the lower level includes a rec room, den, and 2-piece bath. Low $300/month strata fees in a well-self-managed 4-unit complex. Conveniently located just minutes from Duchess Park and close to downtown, shopping, trails, and transit. A stylish, affordable place to call home! All measurements approx. buyer to verify if deems important. (id:57557)
119 10104 114a Avenue
Fort St. John, British Columbia
This three bedroom, three bath exudes pride of ownership in every room of. This is "The Abbott" floor plan with one of the most popular finishings packages; the living space is classy and open. The basement space-turned rec-room is complete with plush carpet and built-in shelving and can easily be made into a fourth bedroom. A roughed-in bathroom is waiting for your ideas to finish this space. Mackenzie Place is one of the most sought-after developments in Fort St John! Secure your opportunity to live in one of these modern, upscale, well managed units that will surely continue to hold its value relative to the market! (id:57557)
8266 St Lawrence Avenue
Prince George, British Columbia
Fabulous 1/2 duplex in desirable College Heights. Large open living room with fireplace is great for entertaining. Overlooking the living room is a spacious dining room next to the kitchen with a door to the deck. Also on this floor are two large bedrooms and a 4 piece bath. The main entry features another bedroom, 3 piece bath, rec room and laundry. With a single carport, fully fenced yard within walking distance to Southridge Elementary School. (id:57557)
8248 St Lawrence Avenue
Prince George, British Columbia
Great 1/2 duplex in desirable College Heights. This 4-bedroom, 2 bath home offers a large living room with fireplace great for entertaining. The dining room overlooks the living room next to the kitchen with a door to the newer deck. This floor offers 2 spacious bedrooms and a full 4-piece bathroom. On the main floor are 2 more bedrooms, a 2-piece bathroom, laundry and a great storage room. A single carport on a fully fenced yard with a layout that offers maximum privacy, all within walking distance of Southridge Elementary School. (id:57557)
103 4278 22nd Avenue
Prince George, British Columbia
This rear-facing, ground-level corner unit has a great layout with a generous bedroom and full bathroom on each side of the central living room. As you enter, you will find the beautiful bright kitchen with adjacent large pantry featuring a large quartz island with seating and open to the living room and dining area making it perfect for entertaining company. The primary bedroom with a large walkthrough closet leads to a 4-piece ensuite. Other attractive features are the large covered balcony, convenient in-suite laundry, vinyl plank flooring throughout as well as all newer appliances. This unit also includes one underground parking space. All of this conveniently located close to shopping amenities, UNBC and walking trails. (id:57557)
4932 Hundal Drive
Terrace, British Columbia
* PREC - Personal Real Estate Corporation. Looking for a move in ready, spacious family home in a great family location. Just a 5 minute stroll to uplands school, and within walking distance of Ecole Mountainview, this quiet cul-de-sac is ideal! The home offers 5 bedrooms, 3 full baths, formal entertaining space for having guests over, and a large bright, rec room for relaxing and spending time together. Can you say movie night? The kitchen is modern and provides ample counter space, and is adjacent to both the formal and informal dining spaces, and offers a step out to the covered back deck, complete with hot tub! The backyard is fenced, ideal for keeping pets and small children safe! This great family home is ready and waiting for you! (id:57557)
Pilot Mountain Road
Prince George, British Columbia
80 Acres, just off Pilot Mountain Road just steps away from and bordering the N/W corner of Ferguson Lake. This parcel is only a few minutes from Prince George and has versatile development opportunities. The parcel has RR2 zoning and is not in the ALR. Also available on Residential - see MLS# R3018236. (id:57557)
19025 84th Avenue
Surrey, British Columbia
Rare opportunity in desirable Port Kells! This beautifully maintained home sits on a private and non-ALR 2.49-acre property on a quiet dead-end street. With nearly 5,000 sq ft of living space, it features 4 bedrooms, 3.5 bathrooms, a spacious solarium, and a massive deck perfect for entertaining. The attached loft-style suite offers flexibility-ideal for guests, extended family, or a mortgage helper. The property also boasts 6 fruit trees and plenty of space to enjoy or expand. Whether you're looking to move in, build your dream home, or hold for future potential, this property checks all the boxes. Located in a fantastic area close to schools, shopping, transit, and major routes-yet tucked away in a peaceful, private setting. Don't miss this one-of-a-kind opportunity! (id:57557)
828 Kent Street
White Rock, British Columbia
East Beach Updated home, Walking distance to the beach, this is a very charming move in ready home. Only 1/2 a block away from the promenade. Roof within 7 years, Vinyl windows, new kitchen and appliances, bathroom has been all redone . hardwood floors in the main living areas, updated character arch ways and a Fireplace to enjoy. A separate Laundry room at the rear that opens up to a large covered deck area that is 14x11 and over looks the grassed rear yard and gardens. This lot also offers a great investment opportunity. Future Multi Fam potential. (id:57557)
1652 W 61st Avenue
Vancouver, British Columbia
Move-in ready and full of potential! This rare gem sits on a 50' x 130' flat lot, zoned for 6-8 dwellings-ideal for living, investing, or future redevelopment. The solid 3-storey home offers a bright open-concept layout, oversized bedrooms, and a 2-bedroom basement suite mortgage helper. Located in a highly desirable central area, just minutes from UBC, top schools, shopping, YVR, and downtown. A welcoming, versatile property you can enjoy now and build on later! Book your showing today! (id:57557)
501 4th Avenue Nw
Swift Current, Saskatchewan
Discover the charm of this meticulously maintained home, featuring numerous recent updates and excellent potential for personalization. Upon entering, you will appreciate the freshly painted walls and the thorough professional cleaning that has attended to every detail, including updated light but bulbs, three-prong outlets, a new PEX plumbing lines throughout the house, and cleaned vents. The spacious porch area welcomes you into a dedicated kitchen equipped with an updated refrigerator and ample workspace for culinary enthusiasts. Adjacent to the kitchen is a generous dining area that flows seamlessly into the front living room. Down the hall, you will find two large bedrooms and a well-appointed four-piece bathroom. A sizable porch at the side entrance provides the opportunity for separate access between the main floor and the basement. The lower level features a utility space, a roughed-in bathroom area, one bedroom, and a spacious family room, offering flexibility for various living arrangements. The second level boasts a loft that includes a bright and airy den at the top of the stairs, along with a fourth bedroom. The yard presents endless possibilities, featuring a carport that can serve as vehicle storage or a covered patio, a workshop currently utilized for storage, and green space adorned with mature shrubs, creating a perfect environment for families and gardening enthusiasts alike. Situated in close proximity to downtown, this home offers excellent walkability, easy access to multiple parks, and convenient routes to the highway. Call today for more information or to book your personal viewing (id:57557)
13 Evansview Court Nw
Calgary, Alberta
Welcome to 13 Evansview Court NW — an impeccably maintained, showhome quality property located on a quiet street in one of Evanston’s most desirable pockets. With over 2,545 sq ft above grade, this stucco-clad Cardel home offers timeless finishes, exceptional craftsmanship, and a functional floor plan ideal for modern family living. Step into an inviting foyer, where rich, real hardwood floors flow throughout the main level. To your right, a spacious formal dining room provides the perfect space for entertaining, while a dedicated home office with French doors sits opposite, offering privacy and natural light. The heart of the home is the beautifully upgraded kitchen, featuring ceiling-height cabinetry with glass accents, quartz countertops, a gas range with full-height subway tile backsplash, and a premium stainless steel appliance package—including a brand-new dishwasher (2025). A butler’s pantry with beverage fridge adds style and function, while the bright breakfast nook opens to an oversized deck— ideal for summer evenings and weekend BBQs. The adjacent living room impresses with soaring 12-foot ceilings and a grand gas fireplace with custom mantle, creating a cozy yet elevated gathering space. Conveniently located on the main floor are a powder room and the laundry/mudroom with garage access. Upstairs, you’ll find a spacious bonus room, three well-sized bedrooms, and two full bathrooms. The primary retreat offers a generous walk-in closet with built-in shelving and a luxurious 5-piece ensuite featuring double vanities, quartz counters, a soaker tub, and a dual walk-in shower. Two additional bedrooms share a full 4-piece bath, thoughtfully designed with family living in mind. The basement is unfinished but features a finished staircase and rough-in plumbing, offering endless potential for future development. This no-pet, no-smoking home has been lovingly cared for and features an attached double garage, front yard irrigation, along with a brand-new roof (schedu led for installation in June to mid-July 2025) that comes with a 50-year transferable warranty. Situated in a quiet pocket of Evanston near schools, walking paths, and amenities, this home blends upscale finishes with everyday functionality. A rare opportunity to own a turnkey property in a prime location—this one truly stands out. (id:57557)
21 Panamount Street Nw
Calgary, Alberta
Beautiful, fully developed, total 3556 sq ft home, with a "legal Suite", in the very desirable and popular community of Panorama Hills, surrounded by Rolling Green Hills, parks, and pathways to enjoy every day. Excellent value with 3 + 3 Bedrooms, 5 bathrooms, walking distance to Schools, Shopping, Parks, Golf course, VIVO Rec center, Library, soccer fields, and casual and fine dining. Very easy access to major routes and bus services. This spacious home offers very practical and well-designed living. A welcoming Foyer to an open concept main floor with a main floor Study/Den, large Living Room, Dining room, Plus a large Family room with a fireplace and lots of windows all around. Gourmet Kitchen with large central island, granite counters, Stainless steel Appliances, Gas Cooktop stove, Chimney hood fan, and Pantry. Well-maintained Hardwood floor through out the main floor adds a lot of class too. A large deck off the dining area for you to relax with your family and friends. Nice railings on the stairway lead you upstairs to a very large Bonus room - ideal for family movie time./relaxing. Primary bedroom with very spacious walk-in closet and 5 piece ensuite bathroom. Two additional large bedrooms, a main bath, and laundry on this level to make your life easy. Newly finished "LEGAL BASEMENT SUITE" with 2 bedrooms, plus 1 without a window, but has sprinkler and alarms, one 4-piece bathroom and one 3-piece bathroom, nice open large kitchen, living room with granite counters, and chimney hood fan. Nice and very clean. This home also has AC for your comfort. The legal suite is rented for $1400 +30% utilities, and the Tenants would love to stay. So much to offer in this extra value home. Do not miss out. Book your showing soon!!. (id:57557)
5106 Squilax-Anglemont Road
Celista, British Columbia
5106 Squilax Anglemont Road, Celista. If you are looking for the ideal lakeshore property on the Shuswap that has a modern feeling, enough room for everyone, overflow and extra parking, meticulously maintained with room for the toys and guests then this is it! Built in 2004 this custom one owner home is so well maintained you will think it's new, with incredible south facing lake views from both decks! Plus a bonus private patio area. 5 bedrooms in total and 2.5 baths. Downstairs also has a suite with full kitchen, own covered deck 2 bedrooms and 1 bath, and shared laundry. Makes it ideal for an in home bed and breakfast or overflow for friends and family. Lots of open parking on the lot with a single garage plus a toy storage or small boat house below which could be the games room and more as well. Across the street is the Strata limited common property which 3/4 Bare land strata owners share as a septic field on the west side and additional parking on the East side. This Property has so much to offer and incredible value its a must see if you want a move in ready and enjoy the Shuswap life. Featured on the Special Easter Open house tour this Saturday April 19 from 11-2pm so come check it out. Also check out the 3D tour and Video. (id:57557)
2877 W 15th Avenue
Vancouver, British Columbia
This beautifully crafted custom home offers a functional and elegant main floor with stylish tiles, premium marble countertops, and high-end fixtures throughout. A spacious living area and a well-equipped wok kitchen complete the space. Upstairs features three bedrooms, each with its own en-suite; two open onto a shared balcony. The master bedroom boasts a spa-inspired bathroom and generous layout. Downstairs includes a media room with a powder room, a large rec room, and a separate one-bedroom suite with its own entrance and full bath - ideal as a mortgage helper. Euroline windows, built-in sound system, and air conditioning enhance comfort. Designed with quality in mind, this home comes with 2-5-10 warranty. A must-see for discerning buyers. Sneak peak Wednesday July 2, 6-7PM. (id:57557)


