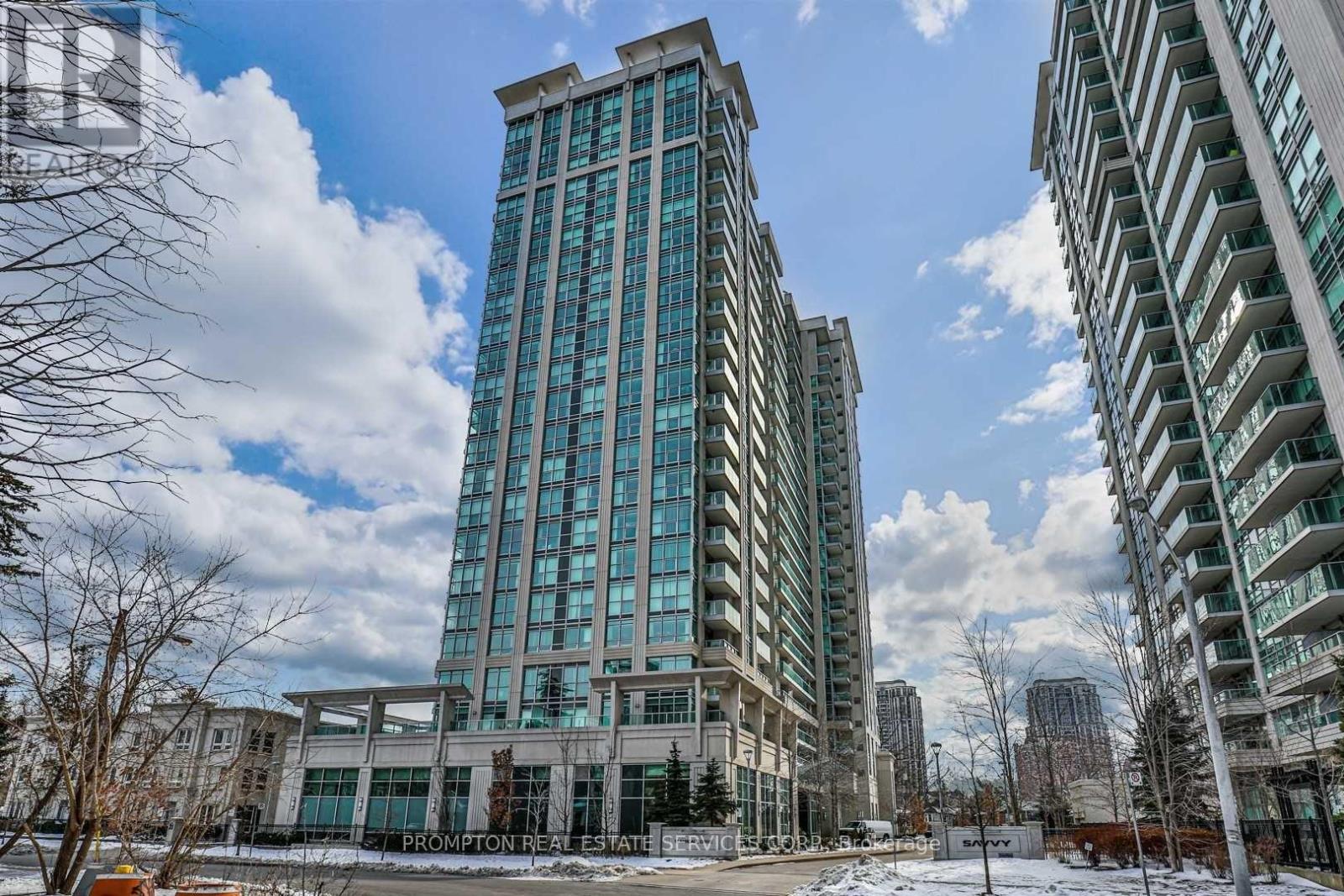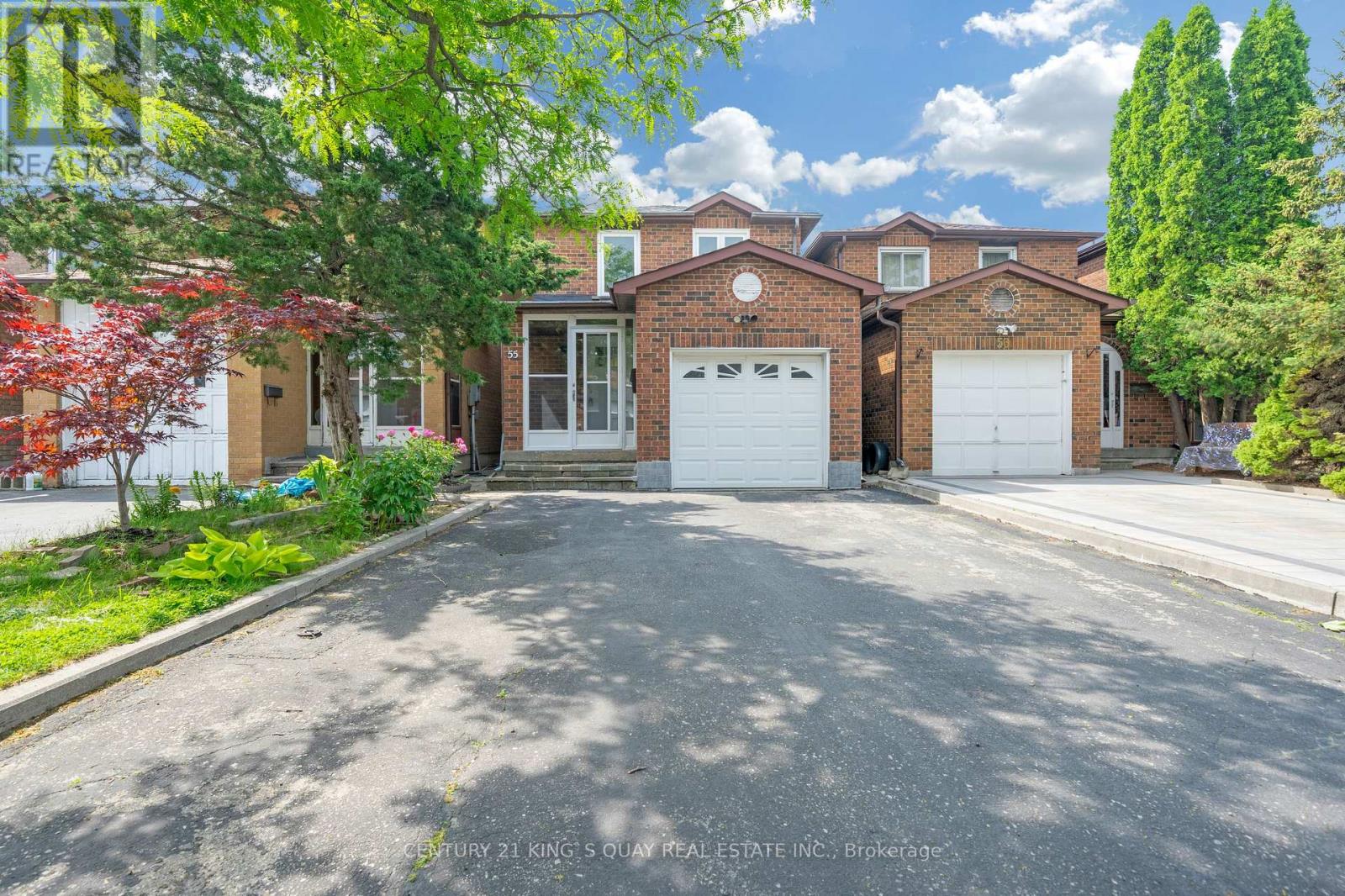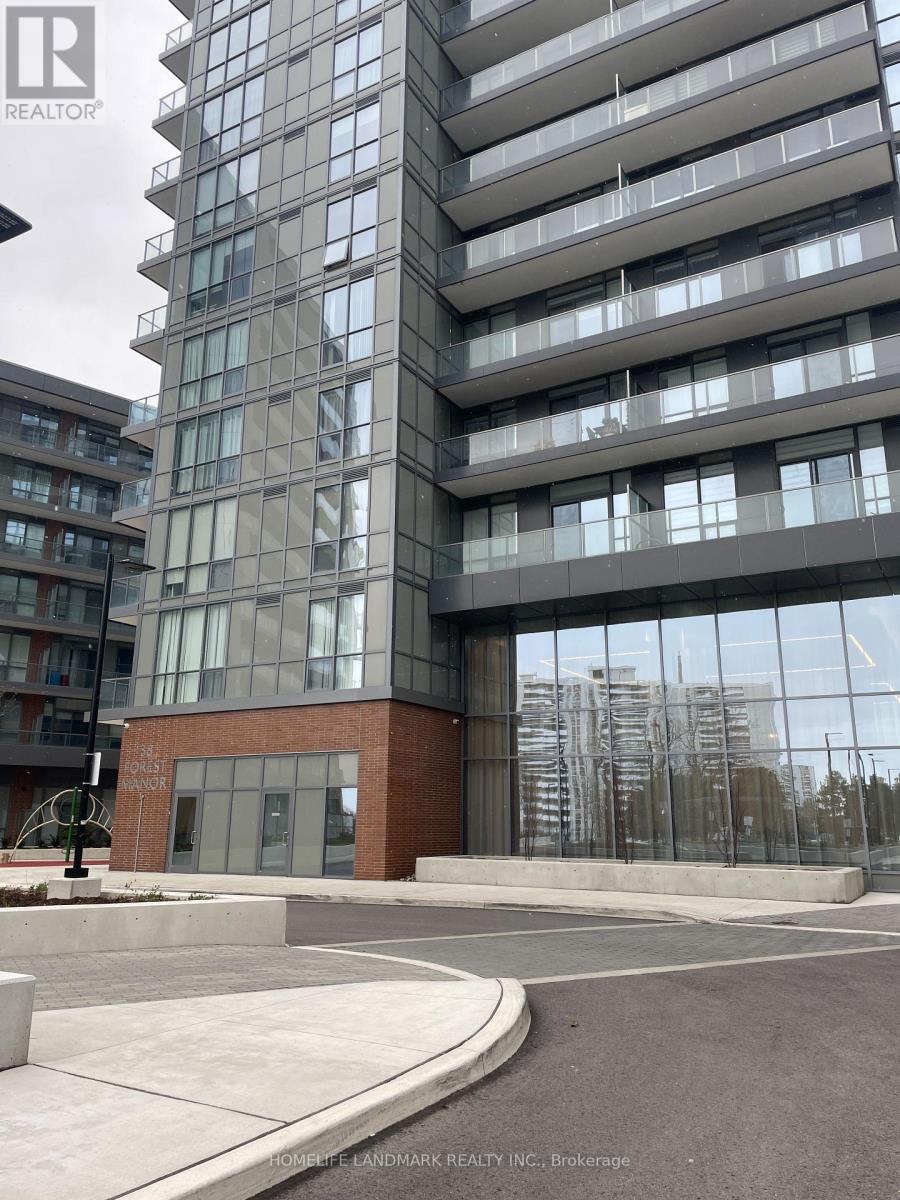2202 Goldman Crescent
Regina, Saskatchewan
Welcome to 2202 Goldman Crescentm, Spacious living room & dining room. White kitchen cabinets with brushed nickel handles & hinges and updated back splash & updated counter tops and flooring. Main floor family room has a fireplace & pot lights. 2 pc bath & laundry complete the main floor. There are 3 bedrooms up. The oversized master has 3 closets and a 4 pc ensuite. The basement was developed with a family room and large den/bedroom separated by French doors. There is also a 4 pc bath and plenty of storage room. Newer shingles were replaced 2021. (id:57557)
2805 Woodhaven Rd
Sooke, British Columbia
Go West They Said! Large home on 1 acre in the French Beach area-easy walk to French Beach. This 3BR, 2Bath home is set in a tranquil environment & has been lovingly transformed to a modern & artfully designed home to be proud of. Many Renos over the last few years. Spectacular & very large kitchen w/custom cabinets, quartz countertops & style galore! Kitchen opens to Dining room-w/sliders to back patio. Living room w/large picture window plus wood burning stove & artful back tiles, setting the mood for cozy winter nights. Primary suite is very large w/room for sitting area & offers access to backyard through sliders. Very Special Bathroom w/custom tile work, heated floors, wet room w/soaker tub-simply a dream bathroom! Downstairs offers endless possibilities - there is a 3rd bedroom, laundry room w/extra toilet, large areas that are unfinished w/above grade windows & woodstove installed. Easily finished for extra living area or suite. Room for gardens, pets & children! (id:57557)
199 Cranford Walk Se
Calgary, Alberta
Take advantage of the awesome NEW Price Point! Most private and quiet, one-of-a-kind prime location, sole end unit with only one neighbour, by open walking paths on higher berm for yard privacy and with screening barrier fencing - awesome value for the incredible price! 199 Cranford Walk SE is the ONLY end unit with 3 side views, situated at the highest, furthest point in the complex, and more convenience being at the end of the single family alley before the main entry. Park directly in your DOUBLE WIDE attached Garage driveway, with tons of additional parking for your family and friends in addition to the Visitor Parking in the main lot. The 3-level-split floor plan is one of the most popular (most recent 2025 Sold was $515k, so great value in purchasing now!) and gives a huge open aspect to the curb appeal upon entry, with a full tiled foyer and closet, directly beside the large living room, which includes 2 walls of 2-storey window South facing sunlight. Up half a flight is the beautiful full-sized Dining Room and Kitchen, which is intelligently split into a sidebar with stainless fridge, pantry and desk/coffee bar, and the main cooking area, where an additional chopping block island can be located, in addition to the existing raised 3 to 4 person eating bar. Granite counters, more stainless appliances, unique backsplash, and stylish dark cabinets add to the aesthetics of this gorgeous 1235 square foot home, along with the hard plank flooring through the main living areas. Upstairs, double Primary Bedrooms, both hold King-sized furnishing (one is being used as a Den/Office/Guest space currently). Each room is equipped with private Ensuite, complete with Granite vanity, walk-in shower or tub/shower unit, and both have a large Walk-in Closet, with folding shelves in addition to hanging, to provide tons of space for clothing and personal best use. The wide landing at the top of the stairs allows room for comfortable in-suite Laundry days, or, can be treated as a re ading Loft! As a bonus, the lowest level offers huge storage under the stairs (30+ square feet) AND a full Games Room, partially developed with drywall - just needs to have the recently cleaned/serviced Furnace and 60 Gallon Hot Water Tank enclosed, to feel complete, and offer future resale values. Enjoy BBQ year round on the concrete patio, with some natural hedges around, perfect for your use, friends, family or your closest canine friend(s)! Harvest Mosaic in Cranston - innovative progressive construction to SAVE money for savvy owners on common area maintenance - solar paneling and micro inverters on the recycling shed, motion security lights at the low-maintenance pathways, high end siding, masonry, iron railings, and an elegant tiered-pathway system between unit blocks, all combine to give privacy and a mountain chalet curb appeal to the entry points. (id:57557)
2302 - 17 Anndale Drive
Toronto, Ontario
Located in a luxury building by Menkes, this residence offers ultimate convenience just steps from Sheppard Subway and premier shopping. Enjoy 24-hour concierge and security, along with top-tier amenities including a fully equipped exercise room, indoor pool, sauna, party room, theater room, study room, outdoor lounge, and guest suites. The unit features granite countertops, stainless steel appliances, and stylish laminate flooring throughout. One(1) Parking(B#58) One(1) Locker(B#204) Included. (id:57557)
424 Clearwater Valley Road
Clearwater, British Columbia
Award winning & profitable Hop N Hog smoke house restaurant & detached residence for sale located in the tourism hot spot of beautiful Clearwater BC, at the gateway of Wells Gray Park. This is a turn key business including all equipment & resources to operate this exciting venture with so much potential for expansion to other locations. Beautiful custom built hand scribed log building featuring 2500 sqft of usable space with top of the line kitchen appliances, modern bar & service area, & a large open concept seating area with plenty of windows, & an expansive outdoor patio space with a generous amount of seating. Liquor primary license featuring many popular breweries on tap. Complete with a detached residence which features modern finishes with over 1700 of living space including a basement suite & garage. The upper level offers 2 bedrooms plus a den, a full bathroom, & an open concept kitchen that leads into the dining & living room area. The lower level is a bachelor suite with kitchen, bathroom & family room space. This is a prime business opportunity in an ever growing community surrounded by natural beauty that the area has to offer. Plenty of guest parking & public road exposure. Central location, walking distance to all amenities. Seller may consider a partial Vendor Take Back Mortgage. Inquire today for a full information package. (id:57557)
Lt 9 Trailhead Lane
Shawnigan Lake, British Columbia
Lot 9 is a large lot located on the East side of the subdivision, beautiful high build site waiting your design ideas. Spectacular forested community with 25 acres of common property. Customize your new home at Malahat Forest Estates and enjoy hiking, biking, horseback riding, mountain biking & healthy living here. The Trans Canada Trail follows the eastern border of the subdivision, and a few minutes to Wrigglesworth Lake. It is a serviced lots. Located n the heart of the Malahat adjacent to the CRD border you will have less than 30 minutes to get to Costco, or you can hit the Mill Bay town centre in 15. (id:57557)
74 Pine Crescent
Blackfalds, Alberta
PRICED TO SELL!!! BEAUTIFUL 4 BEDS, 3 BATHS FULLY FINISHED BI-LEVEL WITH A HUGE DOUBLE DETACHED GARAGE & FACING A PARK, THIS IS A MUST-SEE! Nestled in the highly sought-after, family-friendly neighborhood of PANORAMA ESTATES, this beautiful TRUE LINE build 4-bedroom, 3-bathroom home is sure to impress. Offering a spacious and open-concept main floor, this home exudes warmth and charm, making it the perfect space for your family to grow. The bright and inviting LIVING ROOM features a cozy GAS FIREPLACE, creating the ideal spot for relaxation. The adjacent DINING AREA provides ample space for family meals, while the spacious KITCHEN is a chef's dream, with plenty of cabinetry, stainless steel appliances, ( the fridge & dishwasher were recently purchased and the stove has an air fryer option. bread proof and a grill top option), an ISLAND with drawers and a glass cabinet and a convenient pantry. On the main floor, you'll also find the generously-sized MASTER BEDROOM, complete with a walk-in closet and a private 3-piece en-Suite for your ultimate comfort. An additional 4-piece BATHROOM with a JETTED TUB ,another spacious BEDROOM, the LAUNDRY AREA & a LINEN CLOSET round out this level, providing everything you need for convenience and comfort. Large windows throughout allow an abundance of natural light to flood the home, making every room feel bright and welcoming. The FULLY FINISHED BASEMENT is the perfect space for entertaining or relaxation. It features a spacious FAMILY ROOM, 2 additional BEDROOMS, and another 4-piece BATHROOM with a large closet. There is also a linen closet. One of the bedrooms is roughed in for a KITCHENETTE—the stove is already installed, and the sink will be added shortly. The basement also includes a mechanical room and under-the-stairs storage. There is also roughed in vacuum. Step outside to your PARTIALLY FENCED BACKYARD which is FULLY LANDSCAPED & it includes a really nice DECK, a large DOUBLE DETACHED GARAGE, RV PARKING, and a SHED—per fect for storing all your outdoor gear. There's also a back lane & worth mentioning is the fact that the shingles on the house ( not the garage) were replaced last year ( October) Ideally located near all the amenities you could need in Blackfalds, including the Abbey Centre, the Blackfalds Community Centre, and several schools such as Iron Ridge (Elementary, Intermediate & Junior) Campus and St. Gregory the Great Catholic School, this home is also just across from Pine Crescent Park, which features a large open green space, a playground, the Pine Crescent Community Garden, a skateboard park, and an outdoor ice rink—making it the perfect spot for family outings. Recent upgrades include NEW SIDING & EAVESTHROUGHS ON THE GARAGE & NEW RAILINGS ON THE DECK. This is truly the perfect family home—ready for you to move in, enjoy, and make it your own! Don’t miss out on this incredible opportunity! (id:57557)
1501, 220 12 Avenue Se
Calgary, Alberta
Experience elevated living in this stunning 15th floor corner unit, featuring 2 bedrooms, 2 bathrooms, and sweeping southwest-facing mountain views. With floor-to-ceiling windows, an open layout, and a private balcony, this home offers the perfect blend of luxury, light, and breathtaking scenery.The spacious, sun-drenched living area is the heart of the home, with panoramic views stretching to the Rockies and beyond. Whether you're relaxing or entertaining, the southwest exposure fills the space with natural light and showcases stunning sunsets year-round.The modern kitchen is designed to impress, complete with sleek cabinetry, granite countertops, full sized stainless steel appliances, and a large island with seating. It flows effortlessly into the dining and living areas, creating an open, social space perfect for daily living or hosting friends.The primary bedroom is a peaceful retreat, offering beautiful views, a walk-through closet, and a stylish ensuite with tub/shower combo. The second bedroom is generously sized and located across from the second full bathroom—ideal for guests, roommates, or a home office.Step out onto the private SW-facing balcony to enjoy your morning coffee or an evening glass of wine while soaking in the views of the city skyline and majestic Rockies.Located in a sought-after high-rise with premium amenities such as secure entry, underground parking, fitness center, and more, this home is just steps from shopping, restaurants, parks, and transit. (id:57557)
15 Dolly Varden Drive
Whitehorse, Yukon
Beautiful spacious executive family home, 6 bed 4 bath with 5500sq ft of living space. Sitting on 2.97 acres, fully fenced garden. Includes a bright 855 sq ft 2-bed, 1-bath guest /in-law suite. The home offers a very large kitchen, gas stove and electric hob, large diner / family room with breakfast nook, walk in pantry store. Second sitting room leads to wrap around deck, dining room, office/den. Beautifully maintained home with new roof and upgraded interior throughout. Huge principal bedroom, walk-in wardrobe, luxury bathroom with double vanity, freestanding modern tub, walk-in shower. Three more large beds with gym/nursey, separate laundry room and family bath completes the top floor. Lower-level with rec room and private suite with separate side entrance, full kitchen & bathroom, Two bedrooms, own laundry, great for guests multigenerational living. Attached internal double heated garage/workshop. This flexible home is ideal for a family/home business/B&B. Open House -June 1!! (id:57557)
55 Hornchurch Crescent
Markham, Ontario
** Location! Location! ** Lovely & Spacious & Bright Brick Home W/ 3 Bedrooms In High Demand Area. No Side Walk, Drive Way Can Park 4 Cars, Great Layout, Move In Ready, Main Floor And Second Floor Are New Renovation, New High-Quality Laminate Through The House, Main Floor Hallway, Living Room And Dining Room/With Pot Lights, New Renovation Modern Kitchen With Stainless Steel Appliances (Brand New Fridge And Range Hood), Second Floor Large Prim Bedroom With Walk-In Closet, Modern Bathroom Design. Finished Basement With Large Bedroom And 3 Pc Bath. Steps To TTC, School, Park, Restaurants; Close To Pacific Mall, No-Frills, Tim Hortons, Banks, GO Train Station, All Amenities You Need Nearby! ** This is a linked property.** (id:57557)
26 Briar Hill Crescent
Sydney River, Nova Scotia
Welcome to 26 Briar Hill Crescent, the ultimate luxury in the highly sought after Hampton Estates. Approach this stunning property along its stately driveway and find the elegant and spectacular contemporary home on almost an acre lot. The house offers approximately 4800 square feet of living space and features a classic and charming exterior. Enter the main level and proceed into a large and inviting foyer. The nearby spacious Chef's kitchen, with its large island and sitting area, will serve perfectly as the family gathering centre. Immediately adjacent is a stunning family room, brightly illuminated in natural light and picture windows. The main level also includes an elegant dining room as well as a 2-pc bathroom. Ascend to the upper level to find another large, open concept hallway, brightly lit by large windows with a seating area and an area that could serve as a library. The luxurious and capacious primary bedroom, with 4-pc ensuite spa-like bathroom and large walk-in closet with laundry next door. On the upper level, there are 3 additional large bedrooms and a 4-pc bathroom. Descend to the lower level to find the large recreation room (with bar area), a second 3-pc bathroom and yet another two bedrooms and living area. There is also an attached 2-car garage. Outside, the heated in-ground salt water pool is architecturally designed with a hot tub to provide maximal fun and entertainment. The property is perfectly manicured and the sensational backyard provides a private oasis with patio and surrounding fence. It will undoubtedly be the recreation destination for your family and friends. Great attention has been paid to each and every detail, both inside and out, of this extraordinary home. It is ideally located and just a few minutes drive to schools, hospital, shopping and hiking trails.This house will leave you breathless! (id:57557)
809 - 38 Forest Manor Road
Toronto, Ontario
Bright & Spacious 1 Bd Luxury Unit In High Demand North York Location. Open Concept Modern Kitchen W/ Stainless Steel Appliances. Floor To Ceiling Large Windows. Laminate Floor Throughout & Large Balcony. Mins To Highway 401/404/Dvp, Steps To Don Mills Subway Station.5 Star Amenities: Indoor Swimming Pool, Hot Tub, Gym, Theatre, Yoga Studio, Party Room, Outdoor Terrace, Concierge & More! (id:57557)















