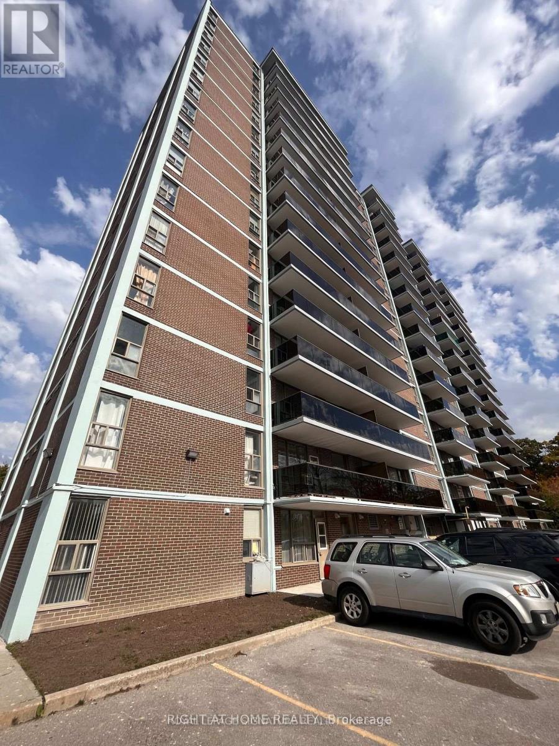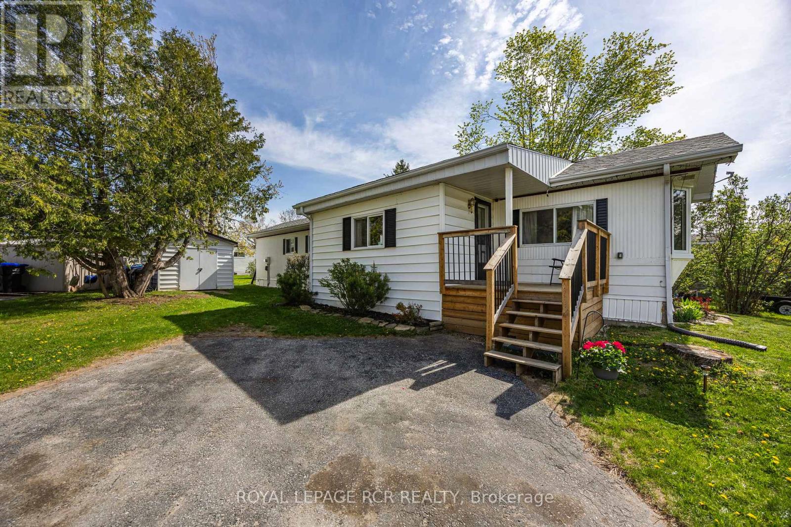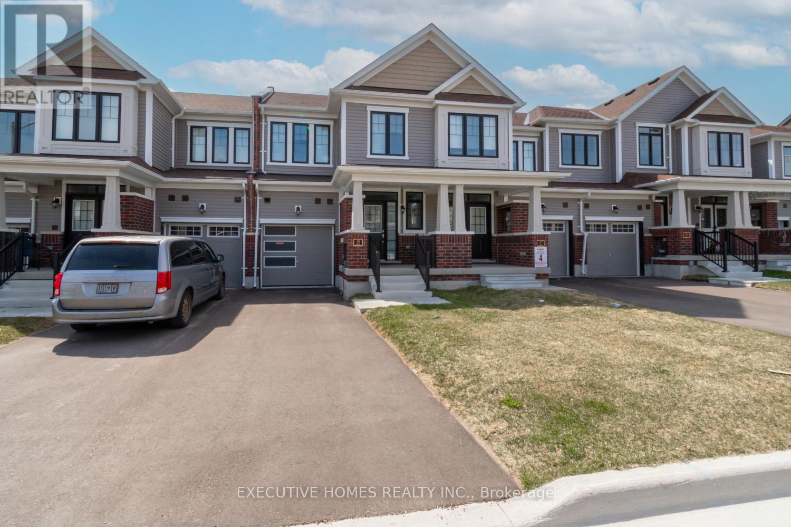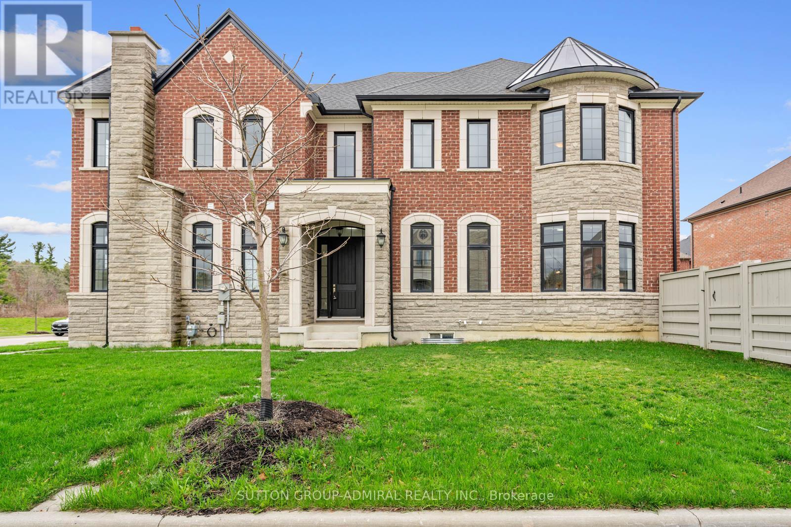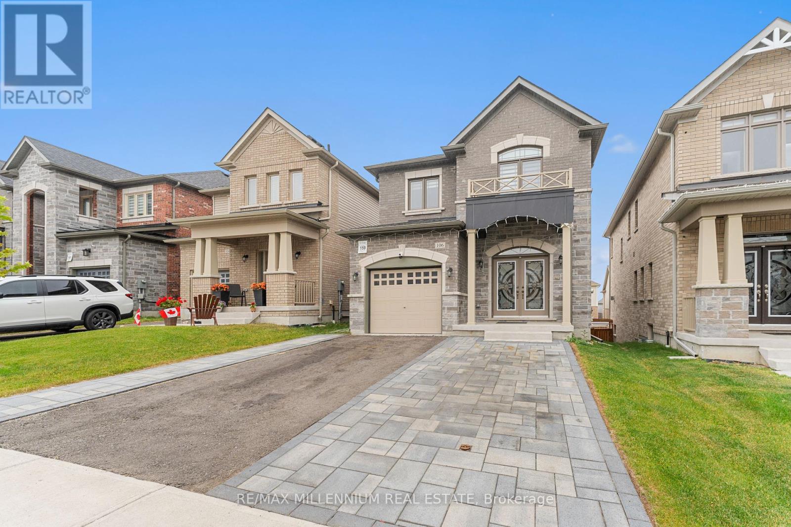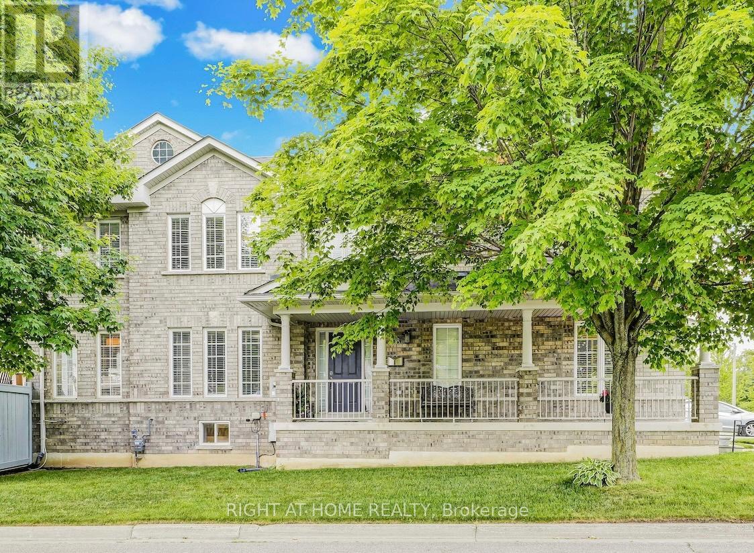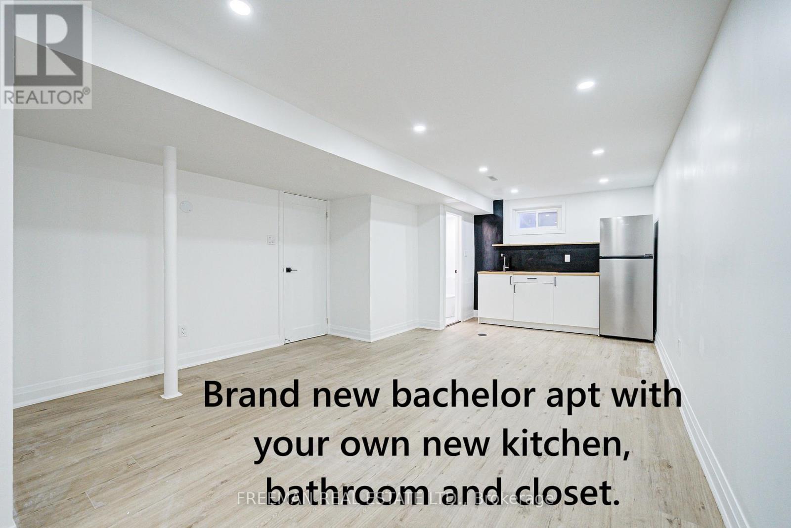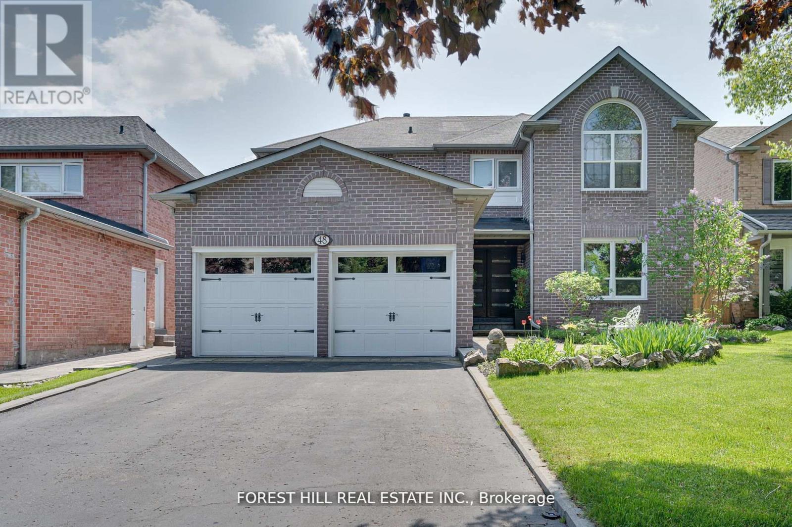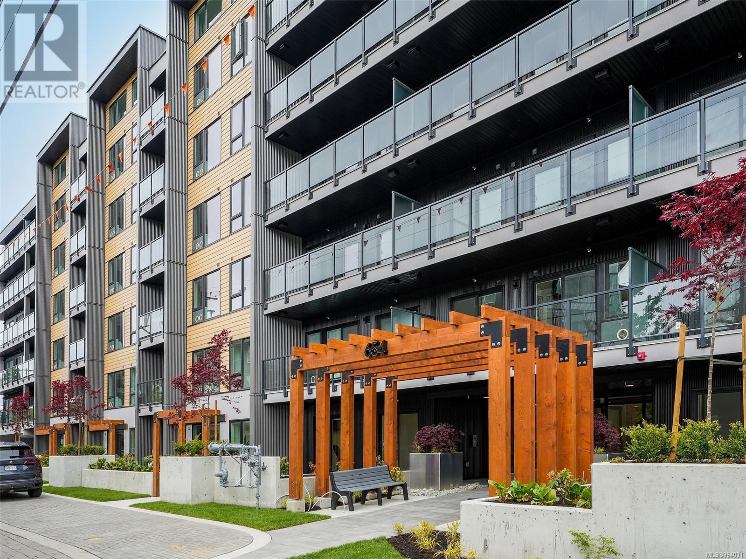624 Tappen Valley Road
Tappen, British Columbia
Beautiful newer home on acreage! This property boasts a private setting of 9.68 flat acres, exceptional and successful working farmland (revenue generated from cuts of hay) a lovely house with an in-law suite and a large attached garage! Stroll through the home and be amazed by windows galore showcasing the beautiful land that is yours! The main floor features 2 bedrooms and 2 bathrooms, a kitchen with a large island, living room with a gas fireplace, hardwood floors, and a spacious deck. Downstairs is a separate in-law suite for out-of-town guests, tenants, or family members, which includes 2 bedrooms, 1-bathroom, large kitchen, open living room area, a wood stove plus a gas fireplace, and a private outside area. Bring your green thumb - there's a huge garden area that is ready and waiting for you! This property is non-zoned and in the ALR, allowing for many options. Nestled in the incredible community of Tappen, this property is located approximately 15 minutes from Salmon Arm and offers quick and easy access to Shuswap Lake. This home offers exceptional water pressure and the home has only been lived in by one owner. Come make this fabulous family home - offering a peaceful and a sustainable lifestyle - yours today. (id:57557)
1629 Chinook Gate Drive Sw
Airdrie, Alberta
Welcome home to a perfect, peaceful, 3 bedroom family home facing onto a large park, with so many amenities for the whole family within walking distance. When you stop by for a viewing, check out the nearby splash park, skate park, and ball diamonds. The home is move in ready with an open concept main floor, perfect for entertaining along the beautiful quartz countertops and open dining area.. The kitchen boasts sleek stainless steel appliances including a gas stove, built in microwave, and dishwasher. Upstairs the large master bedroom has its own ensuite washroom and full walk in closet. Washer and dryer are also on the upper floor, which is a must have for active families. The two secondary bedrooms have separation from the master for a bit of added privacy for mom and dad. The basement has a separate back entrance, and rough ins for plumbing and laundry for future development. Everything a growing family needs. You don't want to miss this one! (id:57557)
607 - 235 Grandravine Drive
Toronto, Ontario
Spacious 1 bedroom in perfect condition and ready to move in. Great view of a picturesque ravine/park with trails and bike lanes. Quiet, green area where you feel like you are in countryside when you are just steps away from TTC and within minutes from major highways. York University, large grocery stores, malls, and much more 5-10 minutes away. The apartment is perfect for renting out too. Built-in European style wall A/C that doesn't block the windows and works silently. In the building: laundry room, gym, sauna, etc. Nice and quiet neighbours. Underground parking is included as well as property tax! New balconies were installed just recently. Great place for an investment with the lowest maintenance you can find in GTA. (id:57557)
906 13778 100 Avenue
Surrey, British Columbia
Brand New Home at Park George by Concord Pacific Welcome to this brand new 1-bed, 1-bath home in the luxury Park George building by Concord Pacific. The unit features a modern kitchen with stylish cabinets and built-in organizers, a spacious living room, and a large balcony with beautiful mountain views. Comes with quality appliances. Enjoy amazing amenities including a 24-hour concierge, indoor pool, outdoor hot tub, gym, yoga and massage rooms, sports court, mini golf, party room, pet grooming room, outdoor BBQ and recreation areas. Only a 2-minute walk to King George SkyTrain Station. No parking, but includes 1 storage locker. Walking distance to Central City Mall (T&T, Walmart), restaurants, shops, Surrey Memorial Hospital, SFU, and future UBC medical campus. Open Jul 5 Sat 12-1:30pm (id:57557)
17 Balantrae Drive
Oro-Medonte, Ontario
Affordable Living could be less than Renting. Welcome to a Peaceful Country Setting in Fergushill Estates. Close to town with many amenities and several Lakes close by. Don't miss this opportunity to get into the Housing Market. This mobile home offers 2 bedrooms with 1 - 4 pce Washroom. Enjoy sitting on your front deck having your morning coffee. Walk into this home through the convenient mudroom with sitting area and storage. Living room with a nice bright bow window having vinyl flooring is open to the kitchen which is nice for entertaining. Spacious size primary bedroom with closet & window. Concrete Patio out back great place to BBQ. New updates include all plumbing, nicely renovated washroom with deep tub, plywood replaced, toilet, fixtures. Electrical all checked with new receptacles, Furnace 2024, Roof 2014, newly painted. Smart Thermostat. New Land Lease fees to Buyer: $743.00 (Rent $655 Tax $55 Water $33) Application Fee to Buyer is $250 for Park Approval. Please include Condition for Park Approval for 7 Business Days. (id:57557)
15 Rochester Drive
Barrie, Ontario
Newly Built Fernbrook Townhome in Prime Barrie Location! Stylish 3-bed, 3-bath home with top-to-bottom upgrades. Enjoy an open-concept kitchen with custom Niki cabinetry, premium Blanco sink, polished stone cutout, and chrome pull-down faucet. Bright breakfast area opens to a private deck and garden. Spacious family room with upgraded outlet, large windows, and elegant powder room. The primary suite features a large closet and ensuite, while two additional bedrooms offer street-facing views and natural light. Includes 3 parking spaces with a built-in garage and automatic door. Unfinished basement with above-grade windows ready for your personal touch. Close to top-rated schools, shops, Barrie GO Station (3 mins), parks, trails, and HWY 400. Only 15 minutes to downtown Barrie! (id:57557)
137 Faust Ridge
Vaughan, Ontario
Welcome to 137 Faust Ridge, nestled in the prestigious Kleinburg Summit community by Mattamy Homes. This stunning corner-lot 4 bedroom - 4 bathroom residence offers luxury and functionality with 10 ft ceilings on the main floor and upgraded 9 ft ceilings on the second level. Featuring hardwood flooring throughout the main level, a beautifully oak-stained staircase, and an open concept living area with a bay window and cozy fireplace. The versatile main floor den can be used as an office or additional sleeping space. The chefs kitchen is a highlighted with granite counters, a centre island, pantry and upgraded cabinetry. From here, step out onto the yard, perfect for summer BBQ's and outdoor gatherings. Upstairs boasts a convenient laundry room, a master retreat with a walk-in closet and lavish 5-piece ensuite, and three additional spacious bedrooms with semi-ensuites. A bright study/nook area adds charm and practicality. Professionally painted throughout, with a fenced backyard and a large garage. Close to Hwy 427, 400, and Kleinburg Village, this is perfection at its finest! **EXTRAS Listing contains virtually staged photos of 3 bedrooms** (id:57557)
106 Kennedy Boulevard
New Tecumseth, Ontario
Welcome to this stunning all-brick detached home located in the highly desirable Treetops neighborhood. This modern residence blends timeless design with thoughtful functionality perfect for todays growing families. Step into a striking custom front entrance that opens into a separate tiled foyer with sleek, modern finishes. The main floor features A5-inch hardwood flooring throughout, creating a warm and cohesive flow from room to room. A formal dining room provides a dedicated space for entertaining, while the open-concept kitchen and family room offer the perfect blend of everyday comfort & elegance. The kitchen is a chefs dream, showcasing modern soft-close cabinetry, designer hardware, quartz countertops, and a large centre island with a deep double sink and upgraded faucet plus extra storage. Stainless steel appliances, including a gas range, complete the high-end package. The tiled breakfast area offers a bright, functional space for casual dining, flowing seamlessly into the family room where a cozy gas fireplace anchors the space. Upstairs, you'll find four spacious, carpeted bedrooms with modern layouts, including a serene primary retreat featuring a walk-incloset and a luxurious 5-piece ensuite with a standalone soaker tub and separate glass-enclosed shower. For added convenience, a well-equipped upstairs laundry room completes the level. The basement is an open canvas with rough-ins for a bathroom and a walk-out with a large window and sliding glass door offering incredible potential for a future in-law suite, rec room, or incomespace. Outside, enjoy professionally landscaped front and backyards with recent interlocking stonework added to the driveway and entrance for added curb appeal. This move-in-ready home is located one of Allistons most sought-after family communities close to parks, schools, andeveryday essentials. A perfect blend of style comfort, and potential awaits! (id:57557)
15 Glass Drive
Aurora, Ontario
Welcome to 15 Glass Drive a beautifully updated 3-bedroom semi in one of Auroras most family-friendly neighbourhoods! This charming home sits on a rare, oversized lot with mature trees. The thoughtfully renovated main floor features a modern kitchen with granite counters, stainless steel appliances, ceramic tile flooring, and updated lighting. The open-concept living/dining room is bright and inviting, with a gorgeous bow window and stylish grey laminate flooring that flows throughout most of the home. Walk out to a large custom deck with a gazebo the perfect space to relax or entertain. Upstairs, the bedrooms offer generous closet space and share a renovated 3-piece bathroom. The finished basement includes a spacious rec room ideal for a teen retreat, playroom, or extended family use. Conveniently located near top-rated schools, scenic trails, transit, shopping, and every essential amenity. https://sites.happyhousegta.com/mls/198053166 (id:57557)
108 King William Crescent
Richmond Hill, Ontario
Feels Like a Semi - Better Than a Town! Rare opportunity to own this executive corner unit in the heart of Richmond Hill. Bright, spacious, and meticulously cared for by original owners, this home offers the space and privacy of a detached with the low-maintenance lifestyle you want. Featuring 9-ft ceilings, hardwood floors, and timeless décor. Three bedrooms plus potential, the versatile main floor library can easily be used as a bedroom, perfect for multi-generational living, guests, or added convenience without stairs. Major updates include: roof (2018), HVAC (2021), garage door (2019), all new toilets, and a stunning 2-tier composite deck ideal for outdoor living and entertaining. The professionally finished basement (2025) offers income potential with direct garage access, a separate laundry area, and a rough-in for a kitchen perfect for an in-law suite or future rental. Enjoy a premium corner lot with backyard access from both the garage and side yard, a fully fenced yard, and extra green space for added privacy and curb appeal. Upstairs, the spacious primary bedroom features a 4-piece ensuite, walk-in closet, and rough-in for second-floor laundry. Park 3 vehicles easily and charge your EV in the high-speed EV-ready garage. Unwind on the covered porch overlooking a peaceful parkette. Located in a quiet, family-friendly neighborhood, steps to parks, trails, community centres, shops, restaurants, and Richmond Hill Transit Centre (GO, Viva, and future subway). Easy access to Hwy 407, 404, and Hwy 7. Built by GreenPark, an award-winning builder known for quality and durability. This one-of-a-kind home offers space, style, and location act fast, homes like this don't last! (id:57557)
Apt. B - 16 Carey Crescent
Markham, Ontario
Brand new and never lived in. self contained apartment with your own kitchen and washroom and coin-op laundry. Bright with great lighting, clean, high ceilings and freshly painted walls. Utilities are an extra 10% of the bill. All applicants must be met in person. Students welcome. Possible furnished option. (id:57557)
48 Haskell Crescent
Aurora, Ontario
A Wonderful Family Home Located On A Quiet Crescent In Aurora. This Home Is A Perfect Combination Of Timeless Elegance And -Some Modem Charm. Biggest House On The Street. Exceptionally Maintained Landscaping Front And Back And Finished With Stylishly Designed Interlock. Enter Through A Grand Foyer, Main Floor Living Room With An Electric Fireplace, Modern Dinning Room, Custom Office/ French Doors, Family Room With A Natural Fireplace. Enter Into Beautifully Designed Chefs Kitchen, Granite Countertops And Backsplash, Stainless Steel Appliances And An Amazing View Into A Gorgeous Backyard. Walk Out Into A Backyard Oasis With An Amazing Heated Pool, Water Slide And Jumping Board For The Whole Family To Have Fun. Composite Deck, Gazebo, And Stylish Interlock With Exterior Outdoor Lights, This Backyard Is A Perfect Place For Comfort And Relaxation Or Entertainment. Second Floor Has 3 Large Bedrooms With A Bathroom. A Huge Master Bedroom With Its Own Large Ensuite, Glass Shower, Jacuzzi And Sauna, Master Bedroom Walk-In Closet And Sitting Area. Large Basement With Its Own Bathroom. 2 Car Insulated Garage. This Family Home Has It All. (id:57557)
3518 Green Turtle Road
Regina, Saskatchewan
Welcome to 3518 Green Turtle Road, Regina located in the sought-after Greens on Gardiner neighbourhood, this stylish and modern home offers a perfect blend of functionality and potential. Built in 2021, this home features a double attached garage, an open-concept main floor and durable laminate flooring throughout the main living areas. The main floor includes fully upgraded kitchen with stainless steel appliances, walk in pantry, spacious living room with electric fireplace, dining area with patio doors, laundry area and half washroom. Second floor has a master bedroom with 4 piece ensuite & walk in closet, two secondary bedrooms, common washroom and a nook area. The home also includes a unfinished basement with a separate entrance offering exciting possibilities for future development, whether you’re considering a rental suite, home gym, or personalized living space. Situated in a family-friendly community close to parks, schools, shopping, and all east-end amenities, this property is ideal for all type of buyers. (id:57557)
114 Galbraith Crescent
Saskatoon, Saskatchewan
Welcome to 114 Galbraith Crescent, a beautifully updated home nestled in the mature and quiet Fairhaven neighbourhood. This move-in ready property offers the perfect blend of modern upgrades and timeless charm, with 3 spacious bedrooms and 2 full bathrooms designed for comfortable family living. Extensively renovated from top to bottom, this home features a host of recent improvements including a new furnace (2015), freshly painted stucco with Weather Guard coating (2015), updated kitchen with granite countertops (2016), and gleaming hardwood floors (2016). Enjoy peace of mind with newer shingles (2016), windows and doors (2016), and upgraded appliances including a washer (2024). Both bathrooms were fully renovated in 2019, and outdoor enhancements such as a new deck, fence, and resurfaced driveway (all 2019) make this home just as impressive outside as it is in. Stay cool during the summer months with central air conditioning (2016), and benefit from a newer water heater (2020). Tucked away on a quiet crescent with mature trees and long-time neighbours, this property is ideal for families, downsizers, or anyone seeking a serene yet convenient location close to parks, schools, and amenities. Don’t miss your chance to own this turnkey home in one of Fairhaven’s most desirable pockets – schedule your showing today! (id:57557)
710 10th Street E
Saskatoon, Saskatchewan
Welcome to 710 10th Street East, a beautifully updated five-bedroom, two-bathroom home offering over 2,100 square feet of living space in one of Saskatoon's most desirable neighborhoods. Nestled on a tree-lined street just steps from vibrant Broadway Avenue, this home perfectly combines timeless character with modern upgrades. The main floor underwent a complete renovation in 2021, featuring luxury vinyl plank flooring throughout, a bright and functional kitchen with sleek stainless-steel appliances, quartz countertops, and all-new windows that flood the home with natural light. This home has been extensively updated over the years. In 2007, new 25-year shingles were installed. A new 100-amp electrical panel with surge protection was added in 2009, along with a high-efficiency furnace the same year. A tankless water heater was installed in 2018, followed by a new air conditioner in 2020, ensuring year-round comfort and energy efficiency. One of the most significant upgrades took place in 2013 when the entire house was lifted and placed on a brand-new ICF foundation, complete with a sump pump and a steel beam for added stability and peace of mind. The basement is partially finished, with one spacious bedroom (without a closet) already in place, and the remaining space ready for your personal finishing touches. Outside, you'll find both a front and back deck, perfect for enjoying morning coffee or hosting summer gatherings. The welcoming backyard offers a private retreat, and the double detached garage provides ample space for parking, storage, or a workshop setup. Located in the historic Nutana neighborhood, this home offers unbeatable walkability to coffee shops, restaurants, parks, schools, and the scenic river valley. With generous living space, thoughtful updates, and a location that truly can’t be beat, this home is a rare find in the heart of Saskatoon.... As per the Seller’s direction, all offers will be presented on 2025-07-07 at 7:00 PM (id:57557)
13 Burrells Road
Ajax, Ontario
Fantastic house In Highly Sought-After South Ajax, Just A Short Walk From The Lake, 2 min drive to hospital and 5 min drive to Go. This Custom-Built Home Spans Over 2,100 Square Feet, With Four Generously Sized Bedrooms And A Partially Finished Basement Featuring A Separate Entrance That Could Easily Be Converted Into An In-Law Suite Or Separate Apartment, This Property Is Perfect For Families Of Any Size. Backing Onto A Walking Trail That Leads Directly To The Waterfront Trail And Lake Ontario, This Home Offers The Best Of Both Worlds: Peaceful Tranquility And Easy Access To All Amenities. (id:57557)
206 654 Granderson Rd
Langford, British Columbia
MOVE IN READY - E FLOOR PLAN - This is an amazing 2 bedroom 2 bathroom unit with opposing bedrooms on either side which makes for a great layout! Enter inside to find a bright open feel with a great sized kitchen offering a peninsula style quartz island! Enjoy cooking with a Natural Gas stove while enjoying your modern finishing's throughout including; stainless steel appliances, quartz countertops, vinyl plank flooring, gas range & gas BBQ hook up, highly energy efficient heating & cooling, roughed in EV charger, under ground secure parking, bike storage, gym, and a work station! Enjoy walking to restaurants, pubs, shopping, recreation, schools, E & N Trail, Royal Colwood Golf Course, transit, hiking trails and much more! 5 minute drive to HWY 1 plus a walk score of 73 & bike score of 95! 2 pets no weight restrictions and rentals allowed - Price+GST. (id:57557)
309 654 Granderson Rd
Langford, British Columbia
MOVE IN READY - E FLOOR PLAN - This is an amazing 2 bedroom 2 bathroom unit with opposing bedrooms on either side which makes for a great layout! Enter inside to find a bright open feel with a great sized kitchen offering a peninsula style quartz island! Enjoy cooking with a Natural Gas stove while enjoying your modern finishing's throughout including; stainless steel appliances, quartz countertops, vinyl plank flooring, gas range & gas BBQ hook up, highly energy efficient heating & cooling, roughed in EV charger, under ground secure parking, bike storage, gym, and a work station! Enjoy walking to restaurants, pubs, shopping, recreation, schools, E & N Trail, Royal Colwood Golf Course, transit, hiking trails and much more! 5 minute drive to HWY 1 plus a walk score of 73 & bike score of 95! 2 pets no weight restrictions and rentals allowed - Price+GST. (id:57557)
313 654 Granderson Rd
Langford, British Columbia
MOVE IN READY - E FLOOR PLAN - This is an amazing 2 bedroom 2 bathroom unit with opposing bedrooms on either side which makes for a great layout! Enter inside to find a bright open feel with a great sized kitchen offering a peninsula style quartz island! Enjoy cooking with a Natural Gas stove while enjoying your modern finishing's throughout including; stainless steel appliances, quartz countertops, vinyl plank flooring, gas range & gas BBQ hook up, highly energy efficient heating & cooling, roughed in EV charger, under ground secure parking, bike storage, gym, and a work station! Enjoy walking to restaurants, pubs, shopping, recreation, schools, E & N Trail, Royal Colwood Golf Course, transit, hiking trails and much more! 5 minute drive to HWY 1 plus a walk score of 73 & bike score of 95! 2 pets no weight restrictions and rentals allowed - Price+GST. (id:57557)
312 654 Granderson Rd
Langford, British Columbia
MOVE IN READY - E FLOOR PLAN - This is an amazing 2 bedroom 2 bathroom unit with opposing bedrooms on either side which makes for a great layout! Enter inside to find a bright open feel with a great sized kitchen offering a peninsula style quartz island! Enjoy cooking with a Natural Gas stove while enjoying your modern finishing's throughout including; stainless steel appliances, quartz countertops, vinyl plank flooring, gas range & gas BBQ hook up, highly energy efficient heating & cooling, roughed in EV charger, under ground secure parking, bike storage, gym, and a work station! Enjoy walking to restaurants, pubs, shopping, recreation, schools, E & N Trail, Royal Colwood Golf Course, transit, hiking trails and much more! 5 minute drive to HWY 1 plus a walk score of 73 & bike score of 95! 2 pets no weight restrictions and rentals allowed - Price+GST. (id:57557)
211 654 Granderson Rd
Langford, British Columbia
MOVE IN READY - E FLOOR PLAN - This is an amazing 2 bedroom 2 bathroom unit with opposing bedrooms on either side which makes for a great layout! Enter inside to find a bright open feel with a great sized kitchen offering a peninsula style quartz island! Enjoy cooking with a Natural Gas stove while enjoying your modern finishing's throughout including; stainless steel appliances, quartz countertops, vinyl plank flooring, gas range & gas BBQ hook up, highly energy efficient heating & cooling, roughed in EV charger, under ground secure parking, bike storage, gym, and a work station! Enjoy walking to restaurants, pubs, shopping, recreation, schools, E & N Trail, Royal Colwood Golf Course, transit, hiking trails and much more! 5 minute drive to HWY 1 plus a walk score of 73 & bike score of 95! 2 pets no weight restrictions and rentals allowed - Price+GST. (id:57557)
2212 Ayum Rd
Sooke, British Columbia
New Price $1.349,900. Open Sat July 5th 11-1 pm Located on 1.1 Useable Acres with Ocean Views at end of a quiet cul-de-sac on the Victoria Side of Sooke this Custom built, Southern Exposure 1991 year built 3600+sqft, 6+ bedroom, 3 bath Deluxe home with full ground level 2 bedroom suite with own laundry( income or bring family) This Home has to be seen to be truly appreciated, from the Massive Family room with pool table on the main living area, to the formal Livingroom with smartly done gas fireplace, 3 large bedrooms on Main with Master having his and her closets a full ensuite and access to a frontal sundeck, Centrally located kitchen is ideal for entertaining has a classy island and right off dining area. Down has a 10x20ft rec room/ office or potentially a 4th Bedroom. Laundry and Access to double car garage also down. Huge Crawlspace,room for little shop,New roof with leaf filter gutters, Outside is Park like with garden beds, fruit trees and outbuildings.Located at 2212 Ayum Rd (id:57557)
1815 San Pedro Ave
Saanich, British Columbia
OPEN HOUSE SAT JULY 5 11am-1pm. Welcome to 1815 San Pedro, a charming end-unit single-family home located in a desirable neighbourhood of Victoria. The upper level offers a bright and welcoming space with two spacious bedrooms and one bathroom, featuring stunning clear grain fir floors, elegant cove ceilings, a classic brick wood-burning fireplace, and a formal dining room—perfect for entertaining. Downstairs, you'll find a fully self-contained 2-bedroom legal suite, complete with a generous kitchen, ample cabinetry and counter space, a spacious living and dining area, and dedicated storage for both units. This versatile home is ideal for multigenerational living or generating rental income while enjoying the character and comfort of a well-maintained residence. (id:57557)
3529 Dougan Dr
Cobble Hill, British Columbia
Open House Saturday 11:30-1:00 This custom 4,000+ sqft home blends comfort, sustainability, and rural charm. Set on nearly 1 acre, this 5 bed, 3 bath property is ideal for a hobby farm or home-based business. The flexible floor plan offers countless possibilities. Upstairs features 3 bedrooms and multiple living areas. The spacious primary suite includes an ensuite with a soaker tub and separate shower. Two new wood stoves—one a cookstove with oven—add rustic warmth. The lower level offers a grand wood-panelled office, 2 additional bedrooms, and a bathroom. A large crawl space provides ample storage. Relax in the hot tub overlooking landscaped grounds filled with herbs, berries, fruit trees, and perennials. Grow your own in two greenhouses and a chicken coop. A new solar system with battery bank ensures reliable, energy-efficient living. 2024 electricity costs were only $127! Near Cobble Hill Mountain, Shawnigan Lake, and village amenities this is country living at its best. (id:57557)



