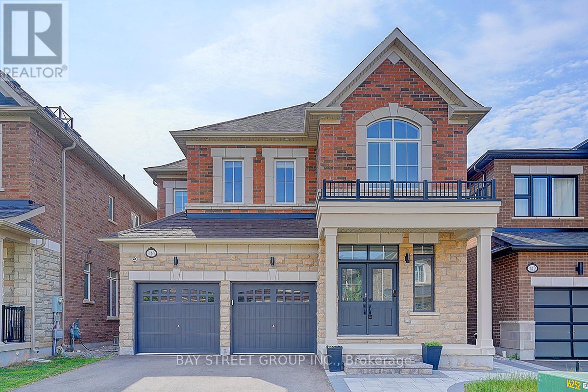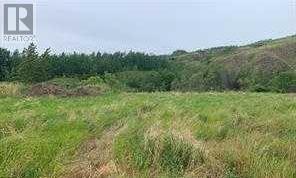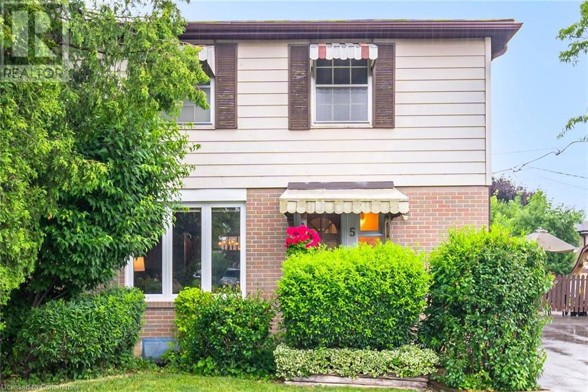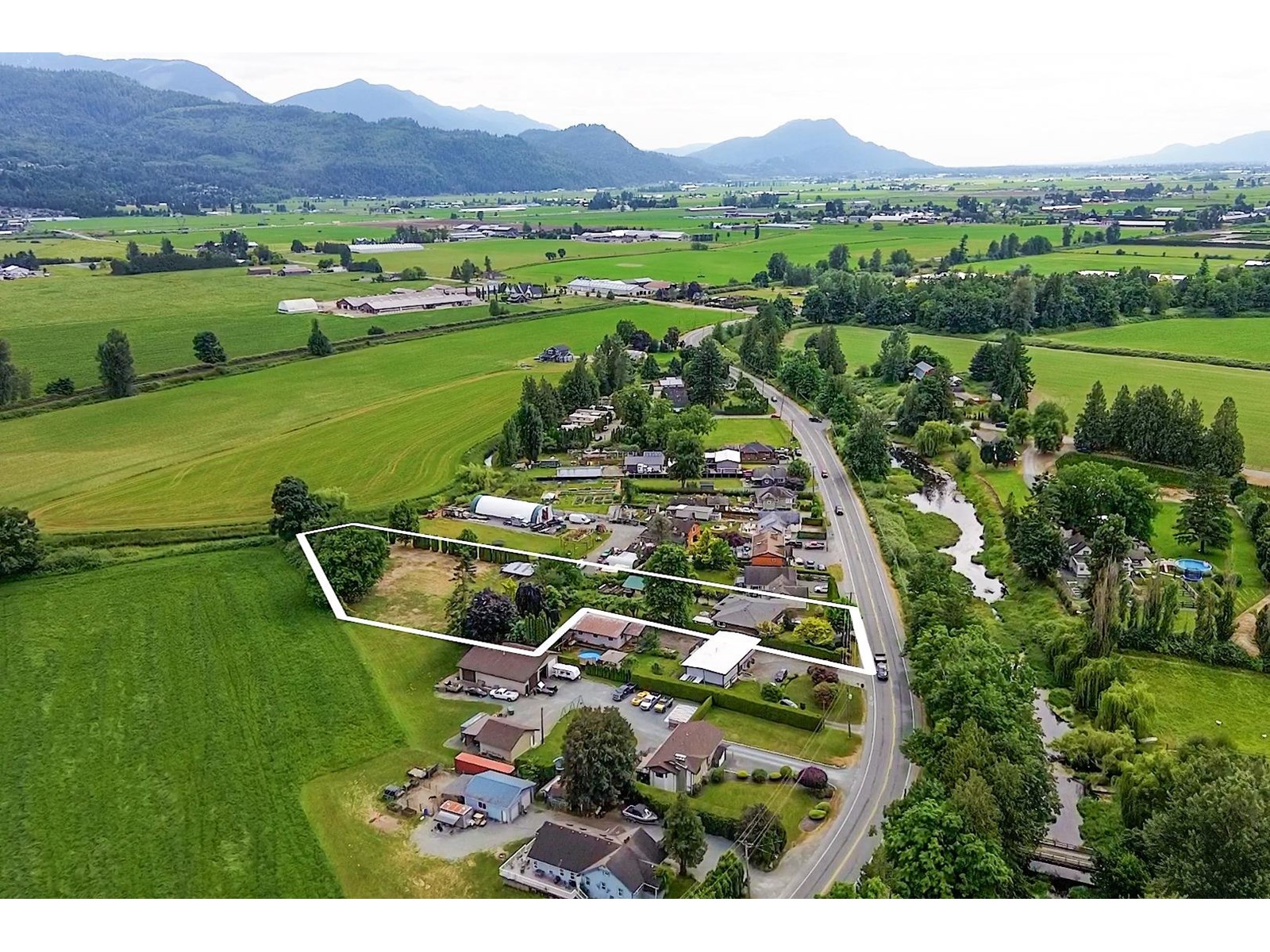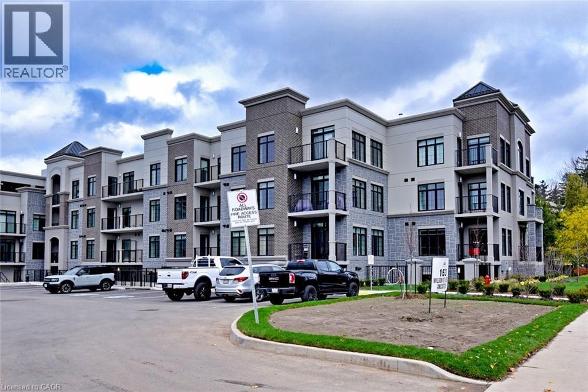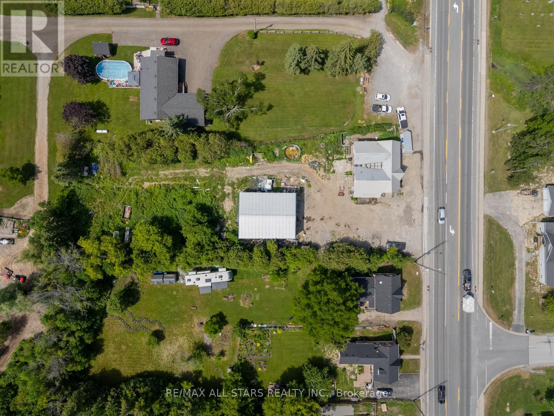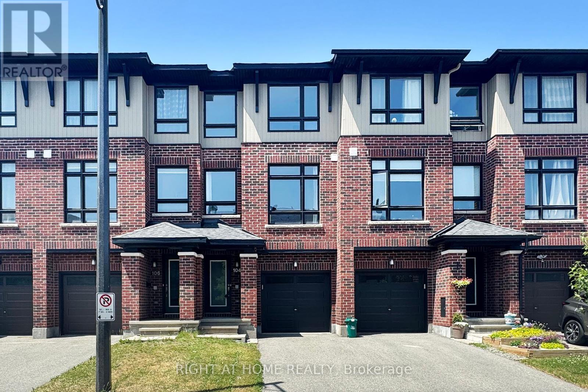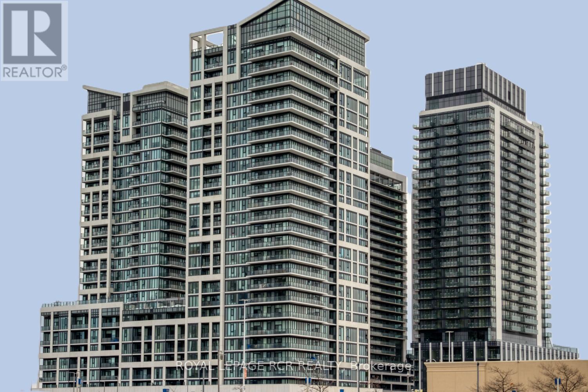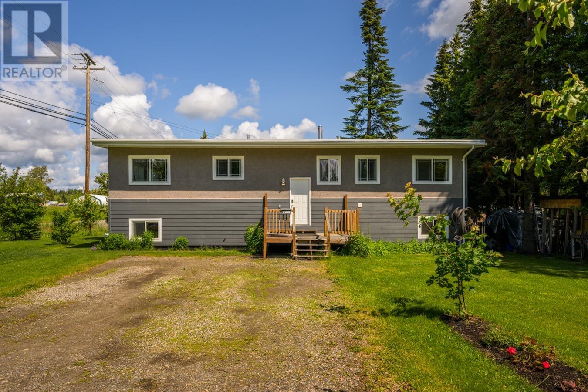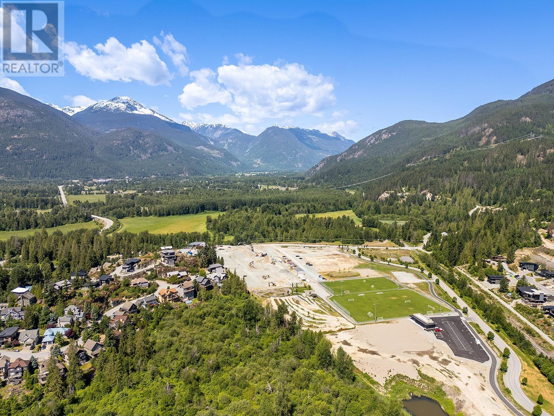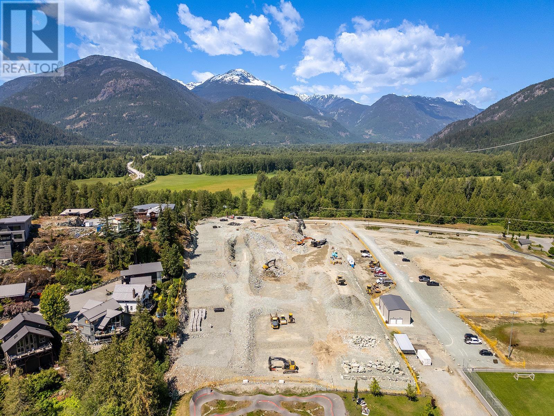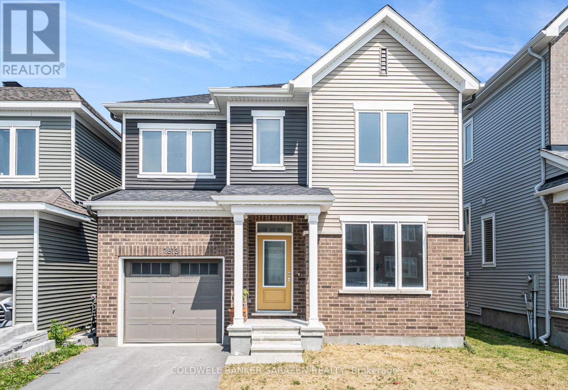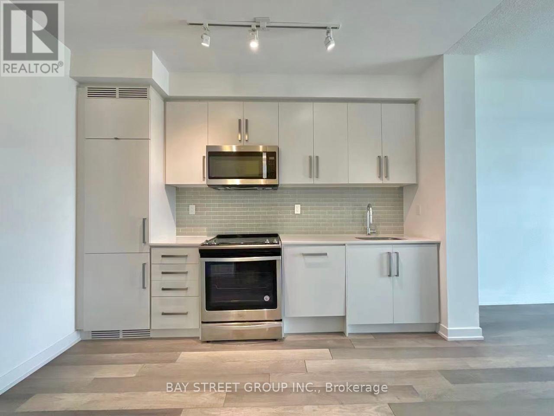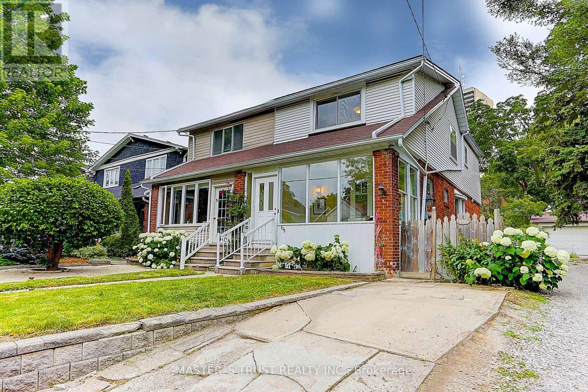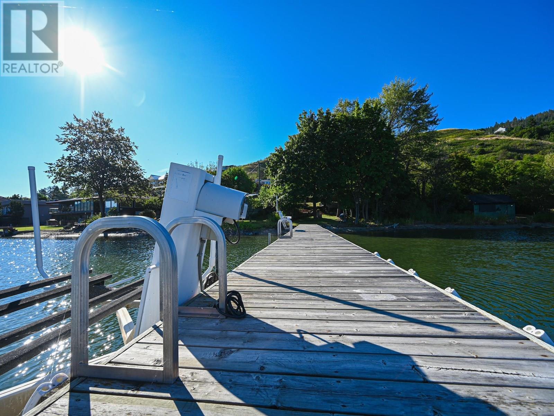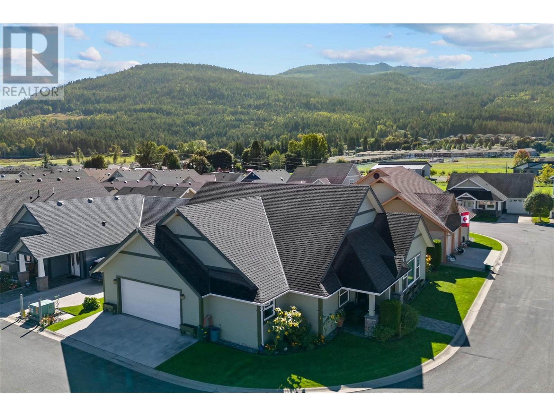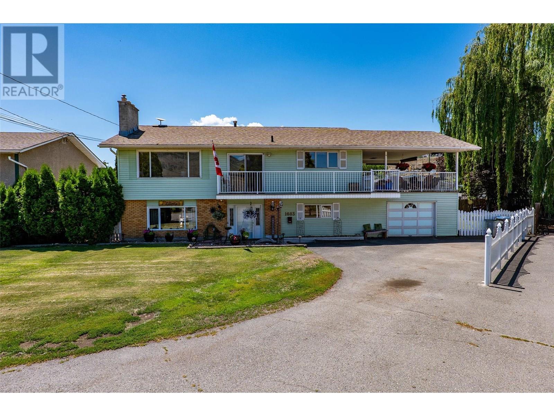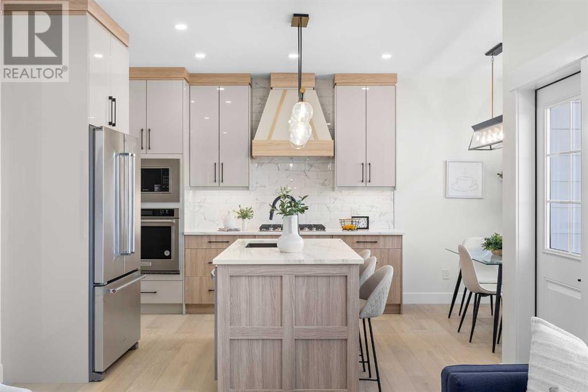91 Crystal Glen Crescent
Brampton, Ontario
Welcome to 91 Crystal Glen Crescent, a beautifully maintained freehold townhouse located in Brampton's highly desirable Credit Valley community. This spacious 3+1 bedroom, 4-bathroom home features a bright open-concept layout with modern finishes, including granite countertops, laminate flooring . The freshly painted interior includes a sun-filled living space, an open-concept kitchen, and a professionally landscaped, fenced backyard oasis perfect for entertaining. The finished basement offers a versatile rec room with a cozy gas fireplace and built-in shelves, ideal for a home office, guest suite, or additional living space. Enjoy the convenience of an attached garage, a private driveway and a quiet, family-friendly street. Located near top-rated schools, parks, public transit, places of worship, and Mount Pleasant GO Station, this turnkey property is perfect for first-time buyers, growing families, downsizers, or savvy investors. Flexible closing available, just move in and enjoy! (id:57557)
8 - 1162 King Road
Burlington, Ontario
Newly Renovated 1,410 SqFt Commercial Space with Accessible Bathroom Versatile space suitable for a wide range of business and commercial uses. Features include 24 ft clear ceiling height, a 10 ft x 10 ft drive-in overhead door, bright modern glass doors, and a full sprinkler system. Situated in a desirable, well-maintained complex between Plains Road and North Service Road in Aldershot, with excellent access to major highways QEW, 407, and 403. (id:57557)
2067 Annette Court
Burlington, Ontario
Nestled on a quiet coveted court in sought-after Millcroft golf neighbourhood, this exquisite residence offers stunning curb appeal with mature landscaping, elegant design and parking for six vehicles. Step onto the charming front porch and follow the flagstone walkway into a beautifully appointed interior featuring hardwood flooring throughout. The bright, formal living room welcomes you with oversized windows inviting natural light, while the elegant dining room showcases a striking bay windowperfect for hosting gatherings. The open-concept family room with a cozy fireplace, flows seamlessly into the updated kitchen. Designed for both function and style, it offers white cabinetry, granite countertops, full-size eat-in island, gas stove, Bosch double wall ovens, a coffee servery and a separate pantry. Wrap-around windows provide scenic views of the backyard and fills the space with light. A spacious laundry room with side yard access and a second fridge, plus a stylish powder room, complete the main floor. Upstairs, youll find 4 generously sized bedrooms, 2 beautifully renovated bathrooms, and a versatile loft spaceideal as a reading nook or home office. The huge primary suite is a true retreat, featuring double-door entry, 3 large windows, a walk-in closet and a spa-like ensuite with a soaker tub, double vanity, granite counters and a premium glass steam shower. The professionally finished lower level offers exceptional bonus living space. Enjoy a large rec room, home gym area, full bathroom, wet bar, wine cellar and potential to add a fifth bedroom if desired. Step outside to your private backyard sanctuaryprofessionally landscaped and surrounded by mature trees. This outdoor oasis features a large entertainers deck, patio, fire pit area, maintenance-free turf, and garden beds, creating a peaceful, cottage-like setting right at home. Meticulously maintained and truly move-in readyjust minutes to top-rated schools, parks, golf, shopping, and every convenience. (id:57557)
165 Simmons Boulevard
Brampton, Ontario
Welcome to 165 Simmons Blvd - The Perfect Blend of Comfort, Privacy, and Convenience! Tucked away near the end of a peaceful cul-de-sac and backing onto a serene park, this beautifully maintained and thoughtfully upgraded home is a rare gem that offers both tranquility and prime location. Step inside to discover a bright, renovated kitchen featuring elegant porcelain floors, modern pot drawers and plenty of cabinet space for all your culinary needs. The warm and inviting open concept living and dining area is perfect for entertaining or relaxing, with a walk-out to a private, fenced yard complete with a garden shed ideal for summer gatherings or quiet mornings with coffee. Enjoy the convenience of direct garage access from inside the home, making everyday living even easier. Upstairs, the second level was originally designed as a 4-bedroom layout and has been reconfigured into three spacious bedrooms to create even larger, more functional spaces. The primary bedroom boasts a semi ensuite, while the third bedroom includes its own private 4-piece bathroom perfect for guests or growing families. All bedrooms feature updated laminate flooring for a clean, modern look.The fully finished basement adds even more living space with a large recreation room, a 4-piece bathroom, a cold cellar, and a generously sized laundry area offering endless possibilities for a home gym, office, or family entertainment space. Location is everything, and this home delivers: walking distance to top-rated schools, public transit, shopping, and just minutes from Highway 410 for easy commuting. Whether you're a first-time buyer, upsizing, or investing, this home checks all the boxes. Don't miss your chance to own this exceptional property priced for action and ready to welcome you home! ** This is a linked property.** (id:57557)
146 Petgor Path
Oakville, Ontario
Welcome to this beautifully maintained 3-year-old detached home, situated in the highly sought-after Glenorchy community in Rural Oakville. $$$ Spent On Upgrades. This spacious 4-bedroom, 5-bathroom residence offers a thoughtfully designed layout with 9-foot smooth ceilings on both the main and second floors, and seamless flooring throughout. The open-concept main level features a bright and elegant family room that flows into a chef-inspired kitchen equipped with top-of-the-line appliances, 36" WOLF gas cooktop, built-in MIELE fridge & freezer, steam oven & oven. A large quartz island, modern LED chandeliers, and custom accent finishes further elevate the space. The breakfast area walks out to a covered porch, perfect for relaxing or entertaining. Four generously sized bedrooms offer comfort and privacy. The primary suite includes a walk-in closet and a luxurious five-piece ensuite with a frameless glass shower and a soaker tub. A spacious and bright second-floor laundry room adds everyday convenience. A separate side entrance provided by the builder and a professionally finished basement offer potential income. A newly fenced backyard with interlocking! Ideally located across from Settlers Wood Forest and within walking distance to Zachary Pond and Dr. David R. Williams Public School, this home is in a top-tier school district that includes French Immersion and IB programs at White Oaks Secondary School. It is just minutes from shopping, community centers, hospitals, major highways (403/407), and future schools, including the modern North Oakville East Secondary School set to open in 2026. Offering a perfect balance of luxury, comfort, and convenience, this is an exceptional opportunity to enjoy one of Oakvilles most vibrant and family-friendly neighbourhoods. (id:57557)
8201 98 Street
Peace River, Alberta
Opportunity awaits as this is an ideal location for your home, possibly a business, a cabin... what are you thinking of and because its zoning is direct control you can present your plan and see where it can take you - maybe small rental cabins for the tourist season. Located on Pat's Creek Road, its the first property and at over 1/2 acre you have enough room to develop. Services are close but you might have better options than to connect to the towns infrastructure or at least less expensive ones!! There is a small seasonal creek at the back of the property and easy walking distance to the down town core. The sign is up!! Call today!! (id:57557)
#5102 7335 South Terwillegar Dr Nw
Edmonton, Alberta
Spacious 2 Bed, 2 Bath Condo in Desirable South Terwillegar! Welcome to this freshly painted, move-in ready 2 bedroom, 2 bathroom condo located in the sought-after community of South Terwillegar. Enjoy the convenience of being close to public transportation, schools, restaurants, & quick access to both Anthony Henday & Whitemud Drive. Inside, you’ll love the bright & open-concept layout, highlighted by large windows & a glass patio door that fills the space with natural light. The modern kitchen features stainless steel appliances, an upgraded tile backsplash, & an island w/ extra storage. The spacious primary bedroom fits a king-sized bed & includes a walk-through closet that leads to a private 4-piece ensuite. On the opposite side of the unit, the second bedroom & full bathroom provide ideal separation for children, guests, or roommates. Additional features: In suite laundry in a MASSIVE storage room, a spacious patio, and your own parking stall. This unit has been FRESHLY PAINTED & is move in ready! (id:57557)
23 West Coach Manor Sw
Calgary, Alberta
Welcome to this beautifully maintained 3-bedroom, 2.5-bathroom home offering over 1200 sq. ft. of thoughtfully designed living space, including a fully developed basement perfect for a family room, home office, or gym. Located in a quiet, well-managed complex, this property is ideal for families, professionals, or investors. (id:57557)
5 Danesbury Crescent
Brampton, Ontario
Welcome to 5 Danesbury Cres located in South Bramalea and minutes to GO train Station at Bramalea & Steeles for those who commute. Covered front porch, replaced front doors, engineered hardwood floors throughout main & 2nd floors. The large living room is combined with the dining room so gives you lots of space for a large family or to entertain. The Kitchen is eat-in, bright & has a side entrance to the patio & backyard. Over 1450 SQ FT on main floor & upper floor, this semi-detached home was a 4 bedroom converted to a 3 so now you get a huge primary bedroom with a walk in closet & a regular closet too. The bedrooms are a good size & the main bathroom was renovated by bath fitters plus 2 pce also renovated. Basement has a dry bar area & good size rec room with brick wall with mantle & a wood burning fireplace with doors. TWO storage areas plus utility room for furnace & laundry. This neighborhood has lots to offer: a park with bike trails all the way to Professor's Lake, Earnscliffe Rec Centre, Schools are within walking distance and so is shopping. Inclusions: Driveway paved 2 yrs ago, portable dishwasher, all light fixtures, all curtain rods, drapery & blinds. (except 2nd bedroom belong to stager) Garden shed, most windows replaced (except basement & 2 upper front), series 800 doors, roof, shingles-8 yrs , Furnace 2011, C/Air (serviced yearly), Breaker Panel Box (3 years) Eaves 201 (id:57557)
50590 Yale Road, Rosedale
Rosedale, British Columbia
Rosedale acreage - subdividable! Discover a rare gem nestled on 1.5 acres of highly sought-after land, offering breathtaking panoramic mountain views and a serene creek along the southern edge. This 3,359 sq ft home features four bedrooms and 3 baths, with easy suite potential and a separate entrance, ideal for extended family or income. A detached garage and versatile outbuilding provide space for animals, hobbies, or storage. Fish pond, gorgeous waterfall in a park like setting. Preliminary approval (PLA) is on file for subdivision, allowing the creation of a second lot ( 1/2 acre or more). Only a few minute walk to Rosedale Traditional School. Don't miss this unique opportunity to live, invest, or expand in a truly stunning setting! * PREC - Personal Real Estate Corporation (id:57557)
153 Wilson Street W Unit# 306
Ancaster, Ontario
Welcome to 153 Wilson Street West, a meticulously designed and luxurious condo in the heart of Ancaster, Ontario. Spanning approximately 1,304 sq.ft.,, this stunning residence combines spacious living with modern finishes and over $58,000. in premium upgrades, ensuring a refined living experience. Stop into the open-concept layout enhanced by pot lights throughout, illuminating each space with elegance and warmth. The two-toned kitchen is equipped with custom cabinetry featuring extended height uppers, a deep fridge cabinet with gable, valance molding, and pot drawers for ample storage. Soft-close hardware adds a touch of sophistication, while premium appliances and a fridge waterline bring ultimate convenience. Located close to all essential amenities, this property offers both comfort and convenience in a prime Ancaster location. Don't miss the opportunity to own this exceptional condo, where every upgrade has been selected with quality and taste in mind. (id:57557)
18 Summit Drive
Vaughan, Ontario
Don't Miss This Rare Opportunity! Gorgeous End Unit Townhome In Sought After Vellore Village. Linked By Only The Garage To The Neighbor Unit. Enjoy Living Like In A Detached House- No Shared Walls, Less Noise!. Very Clean And Cozy. Finished Basement: Rec. Room, Full Washroom and Small Kitchen, Perfect In-law Suite or Extended Family . Close To All Amenities, Hwy 400, Great Schools And Parks. Canada's Wonderland And Canada's First Smart Cortellucci Vaughan Hospital Are Just Within Some Minutes Of Driving! (id:57557)
94 Prospect Street
Newmarket, Ontario
Solid Bungalow On A Wide 110 Lot In A Prime Newmarket Location. An Ideal Blend Of Investment Potential And Family Living. The Main Floor Offers Three Spacious Bedrooms, A Large Living Room, Renovated Kitchen & Washroom, Along With A Separate Washer & Dryer. The Fully Finished Basement Features A Private Separate Entrance, Full Kitchen, Its Own Laundry, And A Full Washroom - Perfect For Extended Family, Guests, Or Rental Income. This Property Offers Flexibility For Investors, Multi-Generational Families, Or Those Seeking A Home Business Setup (Zoning Permits Home-Based Business). Steps To Southlake Regional Health Centre, Public Transit, GO Station, Main Street Shops, Riverwalk Commons & Fairy Lake. (id:57557)
206 - 51 Times Avenue
Markham, Ontario
Hwy 7 & Leslie * Liberty Tower - 2 + 1 Unit With 2 Washroom * Perfect Split Two Bedroom Layout * Lots Of Sunlight * Well Maintained Building * Minutes To 404/407 * Close To Transit, Plaza, Restaurants & Shops * Demand & Convenient * Walk To Park, Public Tennis Court/Basketball Fields Neighbourhood * Maintenance Fee Includes All Utilities & Rogers Cable * (id:57557)
5 Rivington Avenue
Vaughan, Ontario
Fully furnished and beautifully maintained 4-bedroom detached home in highly sought-after Thornhill Woods! Bright and spacious layout (2810 sq ft ) with 9 ceilings on the main floor and soaring 12 ceilings in the great room. Hardwood floors throughout, cozy family room with gas fireplace, eat-in kitchen with granite countertops, central island, and walk-out to deck. Huge rec room with balcony, and direct garage access from laundry room.Main and second floor only. Basement is a separate walk-up unit occupied by a quiet long-term tenant with separate entrance. Includes 2 parking spots (one in garage, one in driveway, both left side). Top location at Bathurst & Rutherford, steps to No Frills, Shoppers, banks, schools, parks, clinics, and transit. Just 100m to top-ranking Stephen Lewis Secondary School and 300m to community centre & library. Ideal for family living! (id:57557)
28099 Highway 48
Georgina, Ontario
Situated on a high-visibility, high-traffic corridor, this expansive 125 x 313 ft property offers incredible potential for a wide range of commercial uses. Zoned C2 and located along busy Highway 48, it provides prime exposure and easy accessibility in a rapidly developing area.The property currently features a triplex (not inhabitable) and a large shop ideal for those looking to redevelop, expand, or repurpose. Whether you're an investor, builder, or business owner, this is a rare chance to secure a valuable footprint in a growing community. Power Of Sale. (id:57557)
372 John West Way
Aurora, Ontario
Location, Location! Welcome to 372 John West Way - a beautifully maintained and spacious 3-bedroom townhome nestled in one of Aurora's most sought-after neighbourhood's. Thoughtfully designed with 9-ft ceilings in the kitchen and family room, this home features a renovated kitchen with quartz countertops, ceramic backsplash, stainless steel appliances, and a bright eat-in area that opens to the family room with fireplace and walkout to a private patio. On the upper level, the spacious primary bedroom features a 3-piece ensuite with a glass shower and a walk-in closet. The finished basement provides excellent additional living space for a rec room, office, or home gym. Additional highlights include a single-car garage plus two extra parking spots. Enjoy unmatched convenience-walking distance to top-rated schools, parks, shops, restaurants and the Aurora GO Station. Just minutes from Highway 404, Tim Jones Trail, the Aurora Arboretum, and more. This home delivers the perfect blend of comfort, lifestyle, and location. Don't miss your chance to own in this exceptional Aurora community! (id:57557)
104 Wild Senna Way
Ottawa, Ontario
Welcome to this stylish 2017-built executive 3-storey townhome with NO Close Rear Neighbours, located in the vibrant Barrhaven community. With over 1,800 sq. ft. of thoughtfully designed space, this move-in-ready home with NO condo fees is perfect for young professionals, first-time buyers or growing families. Enjoy gleaming hardwood floors on all three levels (excluding stairs and bathrooms), 9-ft ceilings on the 2nd floor and Open-concept layout filled with natural light. All three bathrooms feature Quartz Countertops adding a sleek and modern touch. The versatile ground floor with a Separate Entrance features a large multipurpose space, ideal for a Home Office, Gym or Business Studio, tailored for today's flexible lifestyle. The second floor is the heart of the home, shining with many Pot Lights and a chef-inspired kitchen boasting an Extra-Large Island (8'8" x 3'1"), 3cm-thick QUARTZ Countertops and Stainless Steel Appliances. The South-facing living room is flooded with sunshine and the spacious dining room opens to an Oversized Balcony, perfect for summer gatherings or relaxing after a long day. On the 3rd floor, you'll find a decent-sized primary bedroom with a cozy reading nook, a walk-in closet and a stylish ensuite with a glass shower. A full bath, two additional bedrooms and convenient third-floor laundry complete this level. Don't forget the basement! It offers a clean and spacious storage area perfect for seasonal items or extra gear. All this, close to Barrhaven marketplace, schools, parks, bike trails and public transit. This home delivers the perfect balance of urban convenience and suburban comfort. Book your private showing today! (id:57557)
266 Touch Gold Crescent
Aurora, Ontario
*LUXURY UPGRADES* Ensuite In Each Bedroom, Located In Prestigious Adena View Community, 4-Bedroom Home, Can Be 5-6 Bedroom With Modification, Built-In Walk-In Closets In Each Bedroom, Pot Lights Throughout, Crown Moldings Throughout, Custom Interlocked Driveway, Professional Landscaping, Mature Trees, Backyard Siding to A Ravine With Space For Future Deck/Pool, South Facing Entrance For Good Luck, Grand 2-Story Foyer, Octagon Wainscoting, Elegant Millwork Throughout, Formal Living Room, Formal Dining Room, Large Family Room, Coffered Ceilings, 85 Inch Fireplace, Custom Built-Ins, Dry Bar With Mini Fridge, Wet Bar With Mini Fridge On Second Level, Chefs Kitchen, Quarts Stone Double Waterfall Island With Storage, Built-In Paneled Sub-Zero Fridge, 6 Burner Wolf Gas Range, Pot Filler, Hundreds Spent With Builder Upgraded Finishes, Very Large Primary Suite, Dressing Room Is Large To Be A Bedroom, Raised 10 Ft Ceilings In Primary, Luxury 5-Piece Ensuite Washroom, 10.5 Ft Ceilings On Main Floor, 9 Ft Ceilings In A Walk-Out Basement, Future Elevator Access Ready, Close To Top Golf Clubs, Close To Top Private Schools, Close To Upscale Amenities, Luxury Family Living. (id:57557)
425 - 9000 Jane Street
Vaughan, Ontario
Welcome To Charisma Condominiums In The Heart Of Vaughan, Where Modern Living Meets Unparalleled Convenience. Beautiful West Facing 1 Bedroom Spacious & Modern Unit With A Primary Bedroom & Functional Living Spaces Creating An Airy & Bright Atmosphere. Featuring $30,000 In Premium Upgrades Including Gorgeous Engineered Hardwood Floors, Upgraded Custom Kitchen With Quartz Island, Quartz Backsplash Stainless Appliances, Large Floor-To-Ceiling Windows, En-Suite Laundry & A Private Balcony. Save Money - No Need To Pay For Extra Costs For Storage Space As This Very Rare Unit Includes 3 Lockers, 2 Premium Dedicated Oversized Private Locker Rooms W/ Solid Doors (8Ft x 5.9Ft + 8Ft x 6.9Ft) & A Separate Bike Locker Complete With An Underground Parking Spot. This Great Condominium Community Offers Resort-Style Living All Within The Comfort Of Your Own Building, With Shopping, Dining, Major Amenities & Transit For Your Daily Commute Just Moments Away! (Please Note That Some Photos Have Been Virtually Staged & Are For Decorative Purposes Only) (id:57557)
704 834 Johnson St
Victoria, British Columbia
Relax in this contemporary condo if you’re looking for convenient downtown living at its best. Perfect for Downtown living, this bright, west-facing 1 bedroom, 1 bathroom unit is situated in an award winning Chard Developments building of steel and concrete. With expansive windows, granite countertops with breakfast bar, in-suite laundry & sun-filled deck capturing the south and west sun, this is the perfect home or investment property at a truly great price. Modern, secure & located in the heart of Victoria, this building is an easy walk to Downtown amenities, the Inner Harbour & all the restaurants & shopping you need. You will find a great communal rooftop patio & gardens with a 360-degree view over the city, & bike storage & separate storage are just a couple of bonuses. Pet friendly you can have 2 dogs, or 2 cats or 1 of each. Being sold AS IS-WHERE IS. Why pay rent when you can own? (id:57557)
121 Old Boomer Road
Sylvan Lake, Alberta
Located in the family friendly neighborhood of Lakeway Landing, this bi-level home boasts a fantastic floor plan and many upgrades. Conveniently close to schools, parks, walking trails, and highway 11. The entry way leads up to the hub of the home. Large windows welcome inside the natural light. The kitchen features rich dark cabinetry, an island for additional prep space, and a convenient corner pantry. Dine inside or step thru the garden door to enjoy your morning coffee on the covered upper patio. A few steps down to the lower tier, along with extra space and sun exposure. The backyard is fully fenced for the kids and pets to safely play. The double detached garage provides plenty of indoor parking. Back inside, the spacious primary bedroom allows for a comfortable escape. An extra bedroom can also be utilized as a home office. A 4-piece bathroom completes this main floorplan. Hang out in the lower level and enjoy the fantastic family room. The large windows offer a bright and airy feel. Two generous bedrooms and a 4-piece bathroom perfectly accommodate company or older children. A/C keeps this home comfortable during those warm Summer months. This well maintained home could work well for a first time buyer or an investment property. Time is ticking, take a look today!! (id:57557)
37 Cash Crescent
Ingersoll, Ontario
Introducing The Hanson II A New Build by BW Conn Homes Ltd. Experience the perfect blend of style and function with this brand-new 2-bedroom, 2-bathroom bungalow plan, crafted with care by the reputable team at BW Conn Homes Ltd. Renowned for their quality craftsmanship and thoughtful designs, this builder has created a home that delivers both comfort and elegance. Ideally situated on a pie-shaped lot, this home offers excellent access to the highway and is just minutes from the Ingersoll Golf Course, providing the ideal balance of convenience and recreation. From the outside, you'll appreciate the homes curb appeal, highlighted by its stone exterior, paved driveway, and fully sodded lot. Step inside to find a bright, welcoming layout with main floor laundry, spacious principal rooms, and stylish finishes throughout.The great room features rich laminate flooring and beautiful coffered ceilings, offering a warm and inviting atmosphere. The kitchen is thoughtfully designed for everyday living and entertaining, boasting Quartz countertops, under-cabinet lighting, soft-close cabinetry extending to the ceiling. Retreat to the primary suite, complete with a walk in closet and a private ensuite featuring a spacious walk in tiled shower, and contemporary black fixtures. Additional features include central air, an ERV system for energy-efficient ventilation, and builder-selected finishes throughout. (id:57557)
1479 Merrittville Highway
Thorold, Ontario
This stunning custom-built estate offers the perfect blend of luxury, functionality, and resort-style living, nestled on a private 10-acre property just minutes from Fonthill, Welland, and with easy access to Hwy 406. Inside, you’ll find 5 spacious bedrooms, a dedicated home office, and 4 beautifully appointed bathrooms, thoughtfully designed for both family living and effortless entertaining. The finished basement provides additional flexible space—ideal for a gym, recreation room, or guest suite. The heart of the home features floor-to-ceiling windows that bathe the space in natural light and frame breathtaking views of the outdoor oasis. The showstopping gourmet kitchen boasts high-end appliances, custom cabinetry, and an oversized island—a true centerpiece for culinary creations and family gatherings. Step outside to your personal paradise: a 16x42 heated fiberglass pool with natural rock feature, hot tub, and a cabana pool bar equipped with natural gas hookup and plumbing—perfect for summer entertaining. The expansive patio includes a natural gas line for grilling, and the underground irrigation system keeps the grounds pristine with ease. Enjoy peaceful moments by the 220x110 ft pond, or host on a grand scale with parking for 10+ vehicles and a 2-car garage with additional storage. This is more than just a home—it's a lifestyle. Modern luxury, privacy, and nature all in one extraordinary package. (id:57557)
1013 - 6 Greenbriar Road
Toronto, Ontario
6 month lease or longer! Experience elevated living in this brand new, one bedroom signature suite of a boutique mid- rise residence in the desirable Bayview Village neighorhood. Designed for those who value refined quality and a quieter lifestyle, this home features 9 ft ceiling, floor-to-ceiling windows with unobstructed sunrise views, a spacious tiled balcony ideal for morning coffee, an oversized entry closet with extra storage or pantry potential, and a sleek kitchen with built-in Miele appliances. Complete with parking and a locker, this suite is available for minimum 6 month lease, perfect for people renovating homes, professionals on assignment, newcomers, or students seeking comfort and connection in a vibrant community. Enjoy unmatched convenience just steps to Bayview Village and Bessarion subway stations, Bayview Village Shopping Mall, parks, the Ethennonnhawahstihne Community Centre, IKEA, Canadian Tire, North York General Hospital, and more. Builder's Measurements: Interior 504 sqft + Balcony 121 sqft. Rent Includes One Parking, One Locker, Approx. One Year of Rogers Internet. Locker is Right By the Parking Spot. EV Charging is Available at Visitor Parking at P1 for a fee. (id:57557)
B - 13 Fisher Street
Toronto, Ontario
Charming Lower-Level Studio in Little Portugal Bright, Private & All Utils Incl! Discover a space to call your own in Little Portugal. This bright, above-grade lower-level studio apartment offers an ideal combination of comfort, privacy, and convenience perfect for students, young professionals, or anyone looking to live independently without the need for roommates. This unit features its own separate private entrance, high ceilings, a large above-grade window, pot lights, and a modern LED flush mount fixture. Unlike typical basement units, this space feels airy and welcoming, with thoughtful details throughout. The functional layout includes a full kitchen equipped with regular-sized stainless steel appliances fridge, stove, and microwave giving you the tools you need to cook and live with ease. A well-appointed 4-piece bathroom offers a full tub and clean finishes, while a closet provides storage space. Enjoy full control over your comfort with your own HVAC system, letting you set the perfect temperature year-round. Laundry is just outside your door with coin-operated machines offering the convenience of almost-ensuite access. The building itself is a well-maintained 5-unit residence, home to a respectful mix of long-time tenants, students, and working professionals, creating a peaceful and welcoming community environment. Best of all, the A++ landlords are highly regarded for their care, responsiveness, and dedication to tenant comfort. This unit is a fantastic choice for students coming to Toronto, with nearby TTC access and proximity to schools, shops, cafes, groceries and parks. Parents can feel confident knowing their student is in a safe, clean, and professionally managed space. Its also ideal for anyone ready to enjoy independent living in a great neighborhood without relying on roommates or shared spaces. Rent includes all utilities (heat, hydro, water) just bring your own internet and cable! (id:57557)
2902 - 50 O'neill Road Se
Toronto, Ontario
Spacious 2+1 Bedrooms corner unit with large and wrap around balcony, On The Bridle Path Neighborhoods, Condo Offers Panoramic Views Of Downtown Toronto. Unobstructed View Of CN Tower. See the floor plan attached. 9' Ft Ceiling with Open Concept Kitchen, Laminate Flooring Throughout, Modern Kitchen Design with Built-in top of the line Miele Appliances, The Kitchen Features Quartz Counter-tops, Custom Back-splash, En-suite Laundry. Close To Grocery Shopping, Metro, Schools, Place of Worship. 2 Minutes Walk to Shops at Don Mills Mall and Lots of Best Restaurants, Parks. It's A great Place To Connect With The Community. The TTC Is at Your Doorstep Offering Fast Connections to Downtown. Just Five Minutes To The South You Have The Upcoming Crosstown LRT. Best Amenities and Much Much More! The whole Unit is freshly Painted. (id:57557)
1105 - 89 Mcgill Street S
Toronto, Ontario
a bright 2 bedroom 2 bath corner unit with open unobstructed views located in the heart of downtown Toronto near College Subway Station. Prime Location by Ryerson (TMU), U of T and OCADU. A short walk to Eaton Centre Shopping, Hospitals and Toronto's underground PATH with cafes , restaurants, and supermarkets close by. (id:57557)
N4008 - 125 Blue Jays Way
Toronto, Ontario
Spectacular Downtown And Lake Views, King Blue Is The Jewel You Are Looking For. 2 Bedrooms Ready To Live In, Steps To Everything, Financial And Entertainment District, Cn Tower, Close To The Lake, Luxurious Appliances And Spectacular Views. AAA Tenants Only. (id:57557)
11 5164 Hart Highway
Prince George, British Columbia
Bright and spacious 1,280 sq ft brand-new 2024 20' x 64' manufactured home in a well-managed park on the Hart Highway! This fully loaded home offers 10' vaulted ceilings, large windows, and an open-concept layout for an airy, welcoming feel. Includes 3 bedrooms and 2 full bathrooms, with a primary suite featuring a walk-in closet and ensuite. The stylish kitchen has modern cabinetry, quality finishes, and ample counter space. Durable vinyl flooring, neutral tones, and thoughtful design throughout. Comes with factory warranty for peace of mind. Conveniently located near schools, transit, and amenities-ideal for first-time buyers, downsizers, or anyone seeking low-maintenance living! (id:57557)
1473 Ingledew Street
Prince George, British Columbia
Welcome to 1473 lngledew, your own secluded spot in the Miller Addition. Large hedges of greenery, and a recently built fence, provide privacy to this property which is situated on 2 city lots. The house comprises 3 bedrooms and 2 bathrooms. The primary bedroom has an ensuite and a set of doors leading to a newly built deck to enjoy morning coffees. The kitchen will please with ample cabinets and countertop space. Keep your vehicle out of the elements in the detached garage. Recent updates include the hot water tank, R52 truss cavity insulation, stud wall insulation in the detached garage, a new garage door opener, and a repair to the brick chimney. This property is conveniently located close to the downtown amenities, restaurants, shopping, schools, parks and outdoor recreation. (id:57557)
5306 Park Drive
Prince George, British Columbia
Spacious 4-bedroom, 2-bath manufactured home on a generous .37-acre lot! This residence features an open-concept layout filled with natural light, perfect for modern living and entertaining. Enjoy a bright, updated kitchen, large living and dining areas, and comfortable bedrooms with ample storage. The primary suite includes a private bath for your retreat. Outside, there's plenty of room for a garden, play area, or future projects. Conveniently located close to shopping, dining, and Vanway Elementary School. Move-in ready-don't miss this opportunity! (id:57557)
4401 Chestnut Drive
Prince George, British Columbia
Spacious 6-bedroom, 2-bathroom home on a generous half-acre lot, ideally located near shopping, schools, and recreation. Nearly 1500 sq ft on each floor, offering ample space for family living or investment potential. The main level features 3 good sized bedrooms, while the partially finished basement offers 3 more large bedrooms, a rec room, and storage. Separate entry makes it easy to create a 3 - bedroom suite. Bonus 25x36 insulated steel shop with concrete floor-perfect for hobbies or a home business. All of the big ticket items updated. Windows are newer, roof 2022, furnace 2021. (id:57557)
503 - 16 Harrison Garden Boulevard
Toronto, Ontario
Welcome To Fabulous Shane Baghai The Residence Of Avondale. Located In The Heart Of North York. Bright West Facing With An Open Concept Floor Plan. West Facing Unit. All Utilities Included. No Extra For Hydro (Except Cable). Great Convenient & Upscale Location. Walk To North York, Shopping. And Entertainment. Walk To Two T.T.C. Subway Lines. Close to Highway 401 Just Minute Away. (id:57557)
912 - 78 Tecumseth Street
Toronto, Ontario
Fantastic 1 Bedroom, 1 Bathroom Condo Unit At The Minto King West! Bright And Spacious Floor Plan With Floor To Ceiling Windows, Beautiful Laminate Flooring Throughout And Modern Kitchen W Stainless Steel Appliances And Granite Countertops. Enjoy The Spa-Like Bathroom And Summer Nights On Your Huge North Facing Balcony W Unobstructed Views! Conveniently Steps From Shops, Cafes, Restaurants, Entertainment And Public Transit. (id:57557)
27 7362 E Pemberton Farm Road
Pemberton, British Columbia
An incredible opportunity to build in one of the area´s most active and scenic locations. These fully serviced vacant lots offer flexible zoning with the ability to build a single-family home, duplex, or triplex-ideal for homeowners, investors, or those looking to create flexibility in their real estate. Set next to a community recreation field and surrounded by a network of biking and hiking trails, golf courses, and working farms, this location is a haven for outdoor enthusiasts. Whether you´re seeking a peaceful lifestyle close to nature or looking to capitalize on the area´s strong demand for housing, these lots offer endless potential. Bring your vision-adventure, lifestyle, and investment opportunity all start here at Parkside. (id:57557)
6 7362 E Pemberton Farm Road
Pemberton, British Columbia
An incredible opportunity to build in one of the area´s most active and scenic locations. These fully serviced vacant lots offer flexible zoning with the ability to build a single-family home, duplex, or triplex-ideal for homeowners, investors, or those looking to create flexibility in their real estate. Set next to a community recreation field and surrounded by a network of biking and hiking trails, golf courses, and working farms, this location is a haven for outdoor enthusiasts. Whether you´re seeking a peaceful lifestyle close to nature or looking to capitalize on the area´s strong demand for housing, these lots offer endless potential. Bring your vision-adventure, lifestyle, and investment opportunity all start here at Parkside. (id:57557)
1813 Haiku Street
Ottawa, Ontario
This home offers over 2,300 sq. ft. of living space, including a fully finished basement. The main level features a spacious, bright living room, and a modern kitchen with quartz countertops, island, and stainless steel appliances.Upstairs, the large primary bedroom includes a walk-in closet and an ensuite, along with three additional well-sized bedrooms and a full main bathroom.The finished basement offers a cozy family room and plenty of storage space.perfect for young couples, growing families, or retirees.Located with easy access to daily amenities, this home combines comfort and convenience.The front and back lawns have been completed.new photos will be updated soon! (id:57557)
120 Huntmar Drive
Ottawa, Ontario
OPEN HOUSE SUNDAY JULY 6TH, 2PM-4PM!! End unit in prime Stittsville location! Beautifully updated freehold townhome just a short walk from the Canadian Tire Centre, Tanger Outlets, parks, and some of the best amenities Stittsville has to offer. This bright and spacious 3-bedroom, 2.5-bath end unit offers extra privacy, a welcoming front porch, a charming side yard and a large deck above the attached garage with space for two cars. Inside, you'll find an abundance of natural light thanks to the brand-new windows installed in 2024. The master ensuite has been beautifully renovated, the front door has been upgraded, and the roof was just replaced in 2025 for added peace of mind. The kitchen includes a newer fridge from 2023, and the washer and dryer were replaced in 2022. Whether you're into concerts, hockey games, shopping, or dining out, this location puts it all at your fingertips. With no condo fees and all the major updates already done, this freehold property is waiting for you to call it home! (id:57557)
408 - 158a Mcarthur Avenue
Ottawa, Ontario
Experience modern living in this beautifully updated 1-bedroom condo, designed for both style and comfort. Elegant hardwood floors flow throughout the bright, open-concept layout, complemented by a contemporary kitchen with a sleek backsplash and generous natural light pouring through large windows. Year-round comfort is ensured with a wall-mounted AC unit, while built-in closets and a convenient hallway locker provide smart storage solutions.Step outside to your private balcony with no shared walls and take in breathtaking skyline and sunset views. Enjoy a front-row seat to Ottawas Canada Day and Victoria Day fireworks from the comfort of your own serene outdoor retreat.This unit is located in a well-maintained building known for its peace and convenience, just steps from public transit and daily essentials. It also offers the lowest condo fees in the building, which include access to a wide range of amenities: a heated underground garage with a car wash station, a renovated indoor pool, sauna, fitness centre, party room, main-floor laundry facilities, and professional management with snow removal and landscaping services.Perfectly situated, the condo is within walking distance of the Ottawa River, Strathcona Park, and the shops and cafés of Beechwood Village. With Highway 417 only two minutes away and grocery stores, malls, and restaurants nearby, this location brings comfort, convenience, and lifestyle together in one exceptional package. (id:57557)
2103 - 5180 Yonge Street
Toronto, Ontario
1 Bedroom 1 Bathroom Unit With Big Balcony In The Heart Of The North York City Centre. 9Ft Ceiling With Floor To Ceiling Windows. Underground Direct Access To North York Centre/Subway Station, Steps To Library, Banks, Theater, Loblaws & Restaurants. (id:57557)
109 Edith Drive
Toronto, Ontario
Rarely offered the widest Semi in the neighborhood(22.9ft), owns a private drive way for parks TWO cars!! This exceptional property is located at a premium location, just a step away from the bustling Midtown center, while nestled within a peaceful and family-friendly neighborhood. It is surrounded by excellent schools like North Toronto Collegiate and Allenby Junior public. Residing at the intersection of two subway lines, it offers multiple easy transit options, no matter you are driving or taking public transit. This family home is carefully renovated to ensure modern comfort and style. Easy access to all the amenities, and Parks are steps away, as well as entertainment, restaurants, and vibrant attractions the city has to offer. 1 year lease preferred ! Photos are staged, different set of furniture is provided **EXTRAS** Fridge, Stove, Rang hood, Microwave, Washer & Dryer. Lights & Fixtures. (id:57557)
7998 Okanagan Landing Road
Vernon, British Columbia
Large one acre property with MUA (multi-unit acreage: small scale) zoning! Fabulous lakeshore oasis features new fully wired/plumbed (kitchen) beach shack with large deck, covered/wired gazebo, private buoy and registered dock with boat lift! Prestigious Berkum Built (2007) beautifully appointed main house with detached yoga studio/guest room and workshop. The main residence offers 4 (or 5) beds and 3.5 baths. Freshly painted inside and out, with stylish brand-new designer kitchen with sleek quartz countertops and stainless steel appliances, modern lighting, and coffee/wine bar. Easy flow to outdoor living, from kitchen, family and living rooms, as well as upper deck to seek sun or shade. Airy and full of natural light, the home feels like sunshine. Hardwood flooring flows throughout, with expansive windows framing breathtaking lake and mountain views. The upper level features a spacious primary suite with ensuite and large walk-in closet. Two additional bedrooms share a full 4-piece bath, plus an optional nursery/office with separate access to spacious upper deck. Partially fenced with low maintenance landscaping benefitting from unlimited licensed lake irrigation. Enjoy private lake access with golf, parks, schools, playgrounds and city amenities within easy reach. This is a rare opportunity to own a lakeshore property ideal for a growing family, with zoning that allows for future expansion or multi-unit possibilities. Live in or rent out, while you always enjoy the lake! (id:57557)
1231 10 Street Sw Unit# 38
Salmon Arm, British Columbia
Incredible adult orientated “The Village at 10th & 10th “ Offers a custom rancher with everything on one level. Spacious entry leads to the massive kitchen/living/dining space with plenty of room for family to gather. Across the exquisite tiled and oak floors, the dining room leads to a quaint and private patio where cedar trees offer shelter for chatty birds and privacy for you. Landscaped with planters and garden beds for your green thumb. This home offers both a Master and 2nd bedroom, each with their own 4 pc ensuite. Hallway laundry with non-stacked washer/dryer is best for comfort and convenience. A third room could be used as a Den, Hobby Room, or Office. A 2-piece powder room is easily accessible. The garage space has room for 2 cars and/or storage. Come see this exquisite home and plan to make it yours. (id:57557)
1683 Sheridan Drive
Kamloops, British Columbia
Welcome to this beautifully maintained 4 bedroom 3 bathroom family home situated on a flat .22 acre lot nestled in the heart of Westmount. Bright and welcoming, the main floor features a spacious living room with a cozy natural gas fireplace, a dedicated dining area and a functional kitchen that features stainless steel appliances, an island and opens onto a covered patio — perfect for morning coffee or evening BBQ's! Down the hall you will find the primary bedroom complete with a powder room, two additional bedrooms and the full main bathroom. The fully finished basement offers even more space to enjoy with a large rec room with electric fireplace, third bathroom, bedroom, a laundry room with newer washer and dryer (2022) and a versatile storage or hobby room. The single-car garage and oversized driveway provide ample parking for your vehicles and toys. Step outside into your private backyard oasis featuring an in-ground pool, hot tub, and a fenced yard that is perfect for kids and entertaining. New furnace (2022), recently renovated bsmt bathroom & laundry room! Located in a quiet, family-friendly neighborhood, you're just moments from schools, the river and scenic walking trails. This home truly offers the best of comfort, convenience, and lifestyle! Book your viewing today! (id:57557)
342 Davis Ave
Parksville, British Columbia
Welcome to 342 Davis Ave! Lovely custom built 2 bdrm, 2 bath rancher in Corfield Glades. Featuring vaulted ceilings, granite countertops, large island with eating bar, gas fireplace, heat pump, hardwood floors, skylight, attached garage, and more, all in the setting of a fully fenced, beautifully landscaped yard. Wait till you see the cute garden shed! Several outdoor seating areas with choice of sun or shade. Primary bdrm is spacious with W/I closet and 5 pce ensuite. Located in a bare land strata that is 55+ and allows pets. Convenient to shopping. restaurants, parks, beaches. recreation and all amenities available in the wonderful oceanside city of Parksville. Check out the photos and make an appointment to come see for yourself. (id:57557)
171 Panora Way
Calgary, Alberta
Welcome to this magnificent 6-bedroom, 5-bathroom home in the sought-after community of Panorama Hills! Boasting over 3000 Sq FT of living space, this stunning residence offers an exceptional blend of luxury and functionality. The main floor features a full bath, office/bedroom, spacious living room, cozy family room, elegant dining room, a convenient spice kitchen, and a double car attached garage. With 9-foot ceilings, abundant natural light, a charming gas fireplace, beautiful hardwood floors, and high-end finishes throughout, every detail exudes quality and craftsmanship. Upstairs, discover 4 bedrooms including 2 master bedrooms, a laundry room, and a versatile bonus room, providing ample space for relaxation and entertainment. The basement, with a separate entrance, houses a 2-bedroom legal suite, offering potential rental income or extra living space for extended family. Situated near major highways for easy commuting, and in close proximity to schools, parks, and shopping centers, this home offers the perfect balance of convenience and tranquility. Additionally, there are two more homes available, with a total of 3 homes being built—all featuring 6 bedrooms, 5 bathrooms, and 2-bedroom legal basement suites. Don't miss this incredible opportunity to own a brand-new home in Panorama Hills, meticulously crafted by custom home builder Looma Homes. Experience the epitome of modern living in a vibrant community where every detail is designed with your comfort and style in mind. (id:57557)
#202 11025 Jasper Av Nw
Edmonton, Alberta
First time buyer, someone looking to relocate, student, or investor, don’t miss this great opportunity to enter ownership in Edmonton’s vibrant downtown. This nice 1 bedroom unit in a recently updated building that is being refreshed and energized for carefree living. The unit boasts a nice large deck/balcony for entertaining, a spacious 4 piece bathroom, assigned underground parking, and condo fees that include electricity, heat and water leaving only internet/cable! The City of Edmonton is doing its part to make this location even better with the LRT just around the corner and the Imagine Jasper project (Jasper Avenue New Vision) bringing a new vibrancy to the avenue for those who live, walk, bike, drive or use the area. Restaurants, schools, and a wide variety of retailers are all short walks from this great location. (id:57557)





