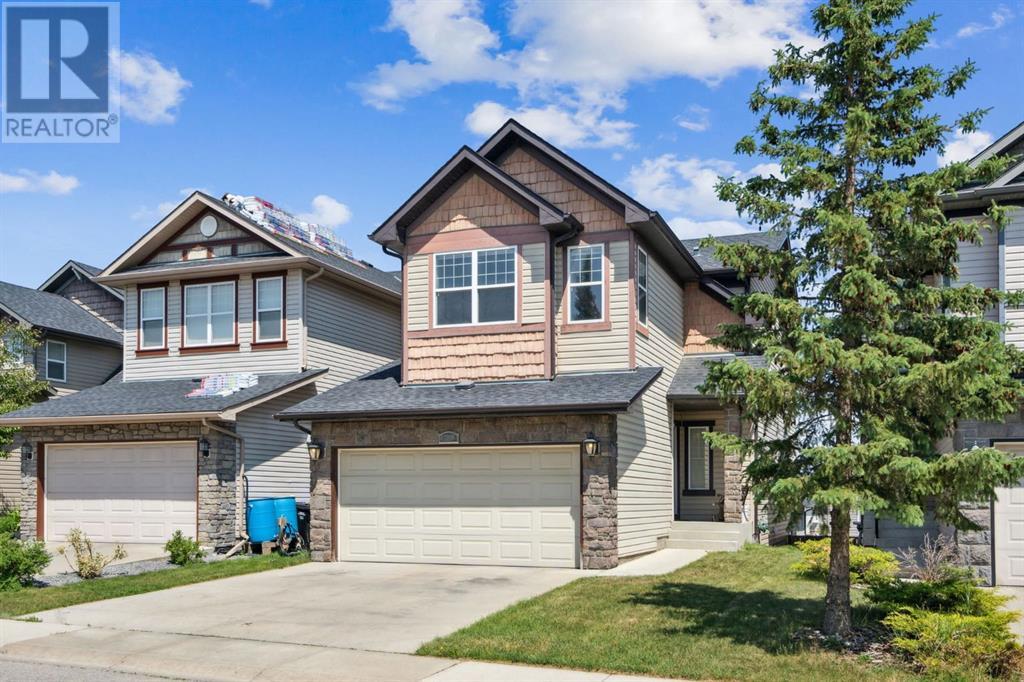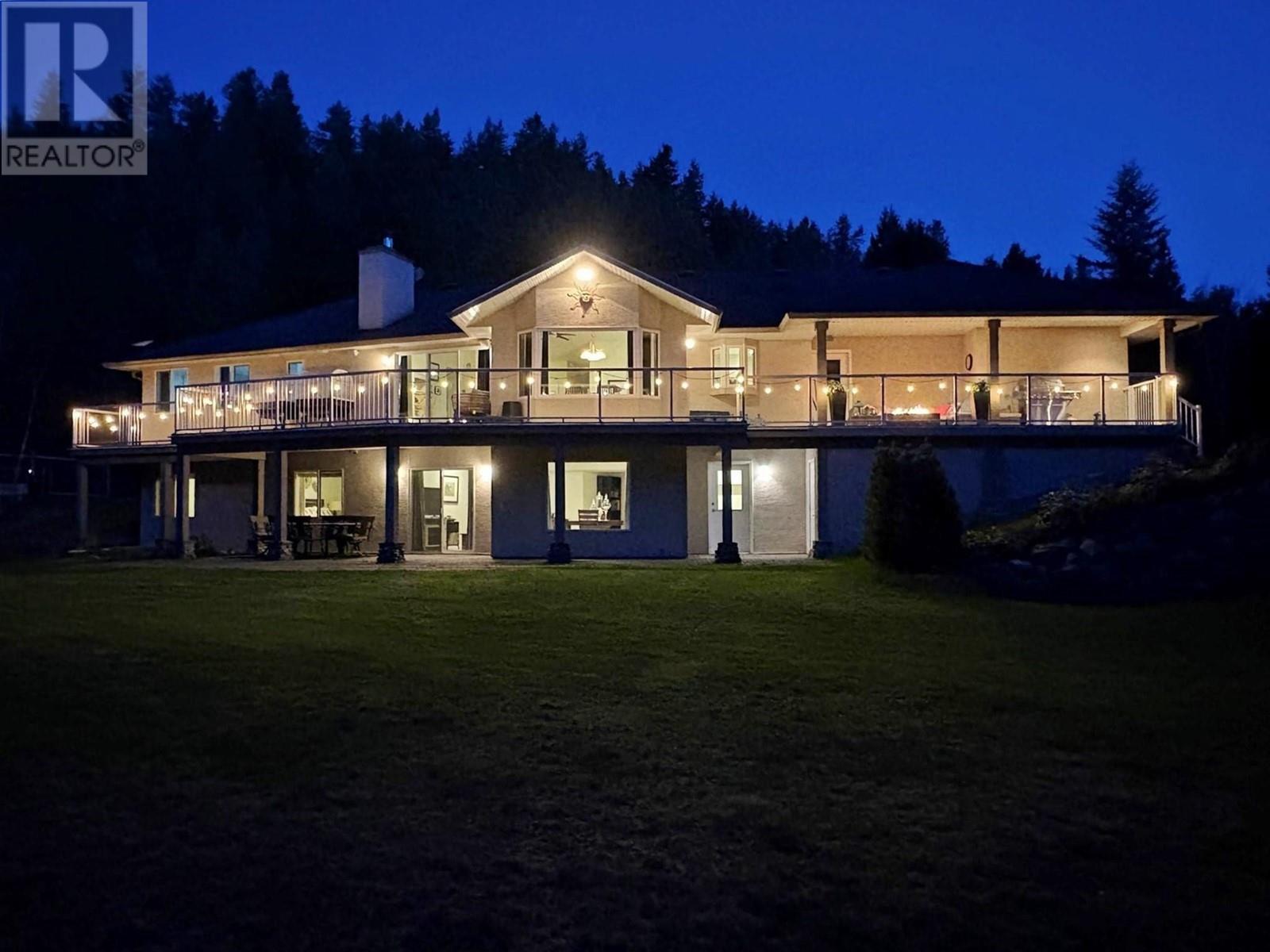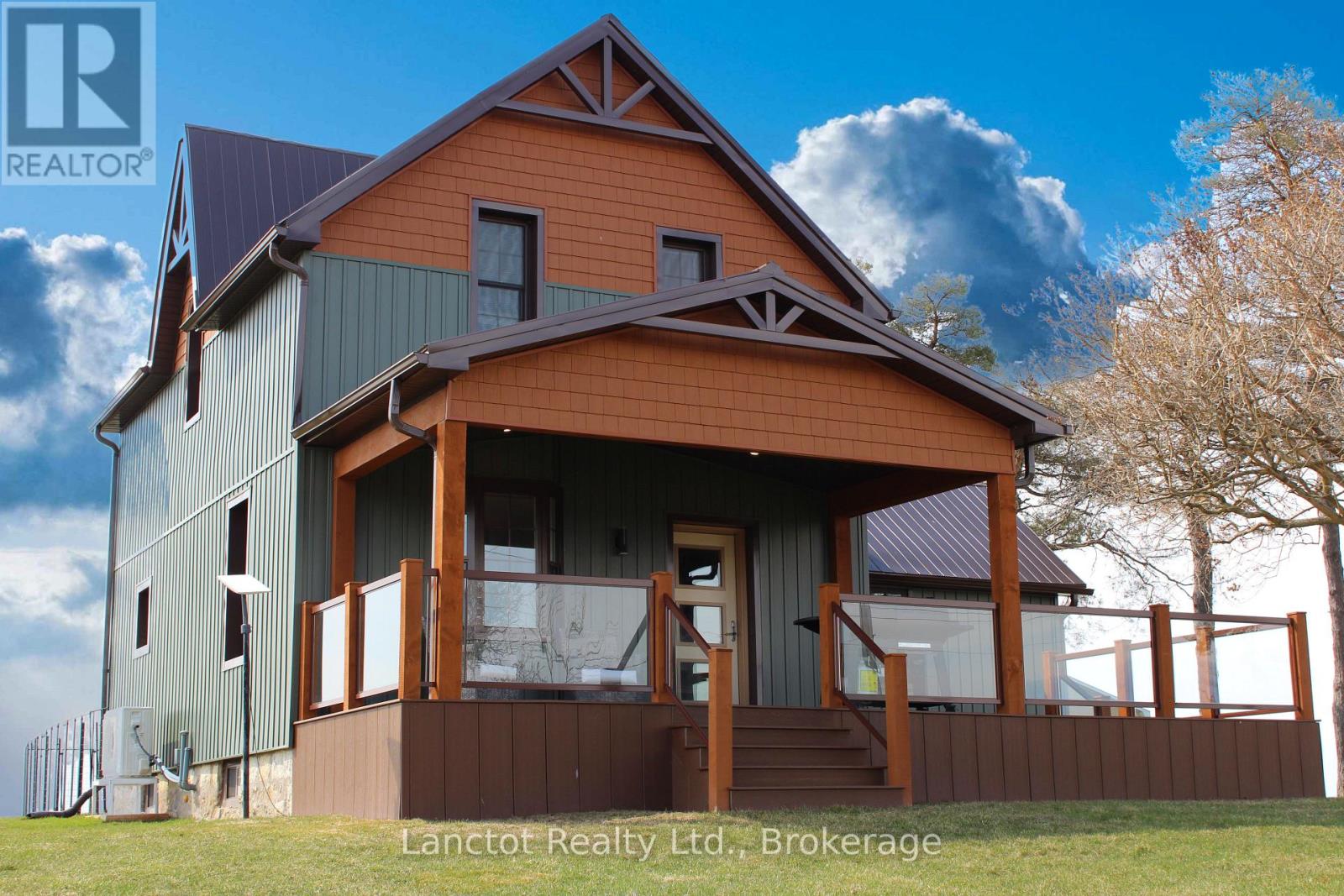263 Redstone Boulevard Ne
Calgary, Alberta
Welcome to this beautifully designed 2-bedroom, 2.5-bath townhome nestled in the vibrant community of Redstone, NE Calgary. Offering the perfect blend of modern style and everyday comfort, this home is ideal for first-time buyers, young professionals, or those looking to downsize without compromising on quality.Step inside to discover a bright and open-concept layout with lovely finishes! The spacious living area flows seamlessly into a designer kitchen and dining space—perfect for entertaining or enjoying a quiet night in.Upstairs, you’ll find two generously sized bedrooms, each with its own private ensuite, providing the ideal setup for privacy and convenience. The primary suite boasts a walk-in closet and a spa-inspired bathroom with stunning fixtures.Enjoy the added bonus of a private balcony, attached garage, and low-maintenance living in a well-managed complex. Located just minutes from major routes, schools, shopping, parks, and the airport, this townhome combines comfort, style, and unbeatable convenience.Don't miss your chance to own a piece of one of Calgary's fastest-growing communities—schedule your private showing today! (id:57557)
381 Kincora Glen Rise Nw
Calgary, Alberta
Welcome to this 3-bedroom home in the desirable community of Kincora, featuring a mortgage helper and over 2,600 sq.ft. of thoughtfully designed living space.Step into the spacious foyer and be greeted by an open-concept main floor with rich hardwood flooring, 9-foot ceilings, and an abundance of natural light. The gourmet kitchen is a chef’s dream with stainless steel appliances, gas stove, granite countertops, breakfast bar, and a walk-through pantry that connects seamlessly to the laundry/mudroom and garage entry. The generous dining area flows into the cozy living room with a gas fireplace, perfect for family gatherings. A private powder room and a deck with a gas BBQ line complete the main level.Upstairs, retreat to your spacious primary suite featuring a 5-piece ensuite with soaker tub, dual sinks, and a walk-in closet. A vaulted-ceiling bonus room offers the perfect location for movie nights or a home office. Two additional bedrooms and a 4-piece bathroom provide plenty of space for family or guests.The fully developed walkout basement includes an illegal 1-bedroom suite, ideal for extended family or as a mortgage helper, featuring its own private entrance, in-suite laundry, stainless steel appliances, and a bathroom with heated floors for ultimate comfort.Additional features include air conditioning, water softener, and a fenced backyard with garden shed—ideal for gardeners or extra storage.Location is everything! Enjoy quick access to major routes including Stoney Trail and Shaganappi Trail, and you're just minutes from shopping and services at Creekside Shopping Centre, Beacon Hill, Sage Hill Crossing, and Costco. Nearby amenities include parks, walking trails, transit, schools, and more—making this the perfect home for families and investors alike.This is the perfect opportunity to own a move-in-ready home with income potential in one of NW Calgary’s most family-friendly communities. Don’t miss it—book your private showing today! (id:57557)
509 - 350 Webb Drive
Mississauga, Ontario
Open, Bright & Spacious! This 2 Bedroom Suite Located In Mississauga City Centre Features An Updated Eat In Kitchen With Plenty Of Storage and Granite Counter top. Principal Rooms easily fits a King Size Bed and the Second Bedroom can fit up to 2 Queen Beds. Locker And Laundry both ensuite. Breakfast Area With Floor To Ceiling Windows And Clear Unobstructed View. Centrally Located, Close To City Hall, Square One, Shopping, Restaurants, All Major Highways, Public Transit And More! Amenities. Parking Spots Included. Short Walk To Square One And Transit. (id:57557)
83 River Rock Crescent
Brampton, Ontario
Prime Location. Close to All Amenities. Well maintained Spacious 3-bedroom, 2.5 washroom house (Main Floor only) with big backyard. Provides easy access to all amenities with restaurants, groceries etc. within walking distance. Painted In Neutral Colors. Gorgeous Corner Gas Fireplace In Family Room. Walking Distance To Cassie Campbell, Shopping, Public Transit, Schools, Parks NOTE: We are seeking someone who is mature, respectful of others, responsible and interested in a longer term commitment. Basement Rented Separately! Upstairs Tenant Will Pay 70% Utilities! (id:57557)
16 Alan Williams Trail
Uxbridge, Ontario
Welcome to this modern 3-storey townhouse located in a quiet, family friendly neighbourhood offering nearly 3,000 sq ft of beautifully designed living space. This home features 3+1 bedrooms and 3 bathrooms, including a main floor study that can be used as a fourth bedroom or home office. The open concept kitchen with a walk-out balcony is perfect for relaxing or entertaining. (id:57557)
107 - 20 Dean Park Road
Toronto, Ontario
Spacious 1-Bedroom Condo; Large Living/Dining Room with walkout to Balcony. Ensuite Laundry. Easy access to Shopping, Parks, U-of-T Campus, TTC & Hwy 401. Salt Water Pool, Gym, Party/Meeting Room. (id:57557)
323 - 32 Stadium Road
Toronto, Ontario
Welcome to South Beach Marina Townhomes, where luxury meets tranquility. This professionally renovated 1350 sqft, 2-bed + office, 3-bath urban town, featuring the coveted Laguna floor plan is perfect for those who crave luxury, convenience, and an unmatched Toronto waterfront lifestyle. Morning jogs with lake views, sunset strolls by the marina - this is true waterfront living, effortlessly connected to the city's vibrant pulse. World-class dining, electrifying nightlife, thrilling sports venues, and a dynamic arts scene are all within reach. But the real showstopper? Your private, south-facing rooftop terrace. Over 200 sqft of pure escape perfect for stargazing, sailboat watching, sipping chardonnay, or hosting sizzling BBQs with your included natural gas Weber grill. And those breathtaking harbour views? They're yours every single day. A bright, open-concept main floor combines living, dining and cooking space with soaring 9-foot ceilings, pot lights, and sleek engineered hardwood flooring. The designer GE Cafe kitchen is a statement in style with white and brass appliances (flat-top range, French-door fridge, MW) and a Bosch dishwasher all complemented by stone countertops. Both bedrooms are king-sized and feature private ensuites & walk-in closets - a rarity. The oversized primary suite features a walk-in closet and spa like bathroom with a glass curbless shower. Need a workspace? The sunlit den is the perfect bright spot for crushing office deadlines or diving into a good book. Luxury details continue throughout with custom hardwood stairs and glass railings. Modern conveniences include an LG ThinQ front-load washer & dryer. The location is unparalleled: steps to yacht clubs, parks, Loblaws, LCBO, Farm Boy, the financial district, and even the island airport. Plus, there's direct LRT access to Union Station. This isn't just any townhome. Incredible value at $814/sqft. This is your next chapter. See it. Love it. Buy it. (id:57557)
2209 - 35 Empress Avenue
Toronto, Ontario
DIRECT SUBWAY Access New Renovated over 800 sqft Condo Unit Located In The Heart of North York Center, Directly to Subway station. Excellent location, Open Balcony, Nice view, to Empress Walk subway, Movie theater, and all amenities, opened up kitchen with backsplash, countertops. Top Schools Like Mckee ps, Bayview ms, Earl Haig ss. One Locker And One Parking Included. Note: Not Many Condos In The Area Can Be Located At Earl Haig SS. (id:57557)
206 Aquilo Crescent
Ottawa, Ontario
Welcome to this bright and spacious end unit townhome located in the highly sought-after neighborhood of Fairwinds West. The open-concept main floor features gleaming hardwood flooring in the dining and great rooms, with a cozy gas fireplace creating a warm and inviting atmosphere. The chefs kitchen offers ample cabinetry, a brand new fridge, two microwaves and counter space, seamlessly flowing into the great room, dining, and breakfast areas ---- perfect for both everyday living and entertaining.Upstairs, you'll find a large primary bedroom complete with a walk-in closet and private ensuite. Two additional generously sized bedrooms, a versatile computer nook, and a full bath complete the second level.The fully finished basement boasts a large family room that can serve as a rec room, home office, or workout space. Additional highlights include:Flooring: Hardwood (main), Tile, and Carpet throughout. Deposit: $2,650. Quick access to Hwy 417; Close to Tanger Outlets, Canadian Tire Centre, parks, restaurants, and shops. Don't miss the opportunity to live in a vibrant community with all the amenities at your doorstep! (id:57557)
4933 Birch Lane
Barriere, British Columbia
LOOK AT ME!!! Privacy Acreage. Thru the Gate, Over the Dixon Creek, up the Country Lane to the Home with Welcoming Circular Cement Driveway. Complete Up and Down Home. Rancher with Lower Level Ground Level Entry facing Barriere River View. 3 bedrooms Up with 2 baths and En-suite to Master Bedroom with Barriere River View. Down to Lower Level with 2 more bedrooms and Bath complete with kitchen dining and living room. Lower Level great for Mom & Dad or other family members with it's separate entry. Back of Home Facing Barriere River with Upper Level Sun Deck and Lower Level Covered Patio, great place to enjoy the quiet & soothing sounds of the River directly in front of you. Nice sized full sun garden area with small greenhouse. Great ATV pathways throughout the 26 Acre property to explore your whole acreage. Only 1.5 km to downtown Barriere and End of the Road privacy. (id:57557)
402558 Grey Road 17
Georgian Bluffs, Ontario
Welcome to your private country escape! Nestled on 1.88 serene acres directly across from Scale Lake, this farmhouse blends rustic charm with endless possibilities. Boasting 2 spacious bedrooms and 2 bathrooms, this inviting home offers cozy, functional living with room to grow. Step inside to find an open lower level, and a country-style kitchen just waiting for your personal touch. The upstairs features a generous primary suite with peaceful views and the potential to be turned back into 2 separate rooms. The second bedroom is perfect for guests or family. Outside is where this property truly shines! Enjoy the peace and privacy of your expansive lot, complete with a massive 1650 square foot shop, a classic barn, and ample space for animals, gardens, hobbies, or future expansion. Whether you're looking to homestead, work on projects, start your own business or simply unwind, this is a rare opportunity to create your dream rural lifestyle. Tucked away from it all, yet just 20 minutes to Owen Sound, and 10 minutes to Wiarton this hidden gem is ideal for anyone craving space, tranquility, and endless potential. (id:57557)
126 Shady Hill Road
West Grey, Ontario
Beautiful 2+1 bedroom, 3-bathroom end-unit townhouse with a finished lower level. Built in 2021 by the highly regarded Candue Homes, this property is situated in a fantastic neighbourhood and offers quality and charm at every turn. The open-concept great room features kitchen, dining and living room with sliding doors and 4 windows. Kitchen has ample counter space and cupboards, a peninsula with double sinks, a full appliance package, plus a pantry in the hallway. The main floor includes a beautiful primary bedroom suite with an enlarged walk-in closet, a second closet (could be used for laundry) and a private en-suite featuring a custom walk-in shower and double sinks. An additional bedroom, a main-floor laundry room, and a full bathroom complete the main level. Head downstairs to find a spacious family room, a third bedroom, another bathroom, and lots of storage space, including a utility room. Upgrades include luxury vinyl flooring, tasteful decor, and the perks of an end unit, such as lots of extra natural light. Outside, enjoy a landscaped yard, front porch with recessed lighting, attached garage (complete with opener), patio, privacy fence for back and side yard plus garden shed. No rentals and Tarion warranty provides added peace of mind. Upgrades since 2023 include garden shed and gravel base, fence, front garden, de-chlorinator, blinds in lower level. Don't miss out on this affordable home-a cut above the rest! (id:57557)















