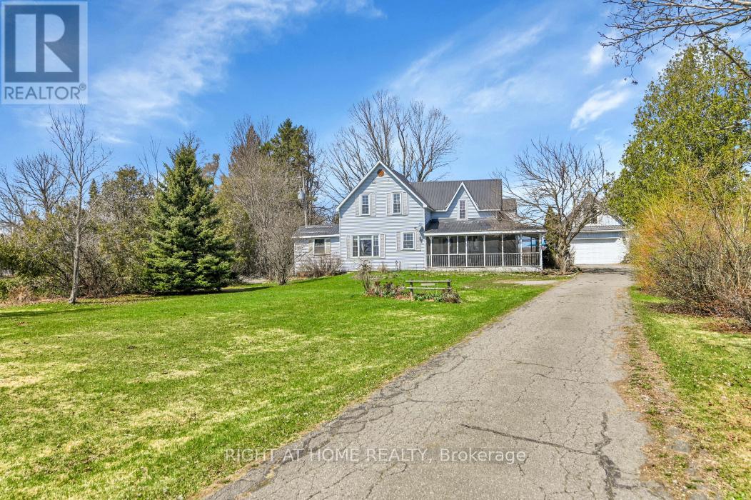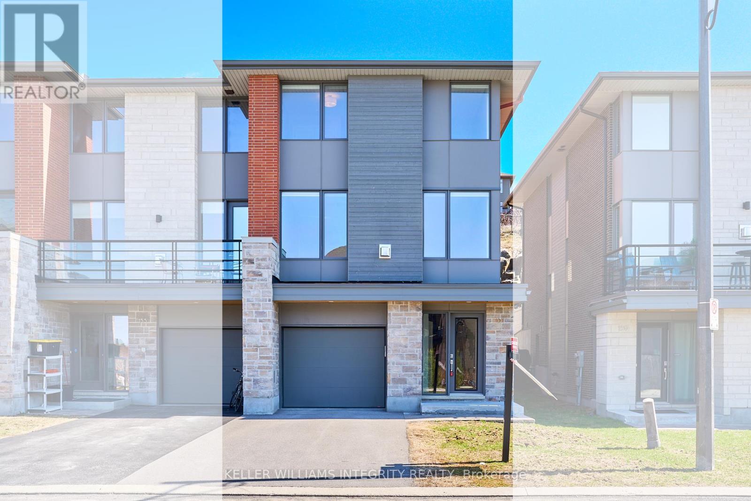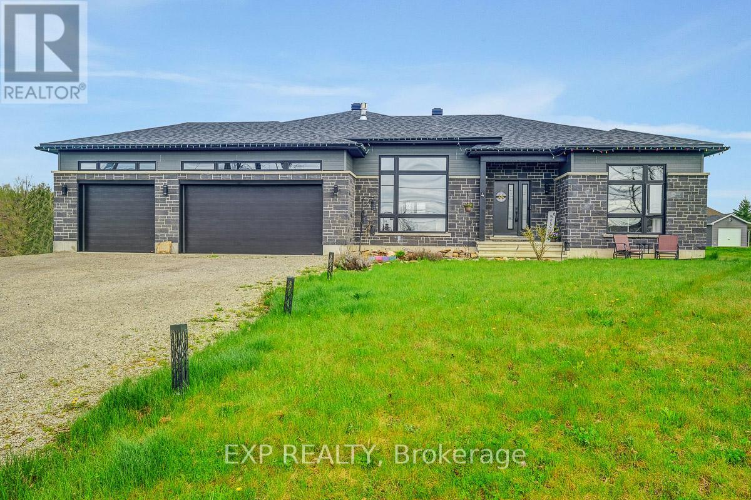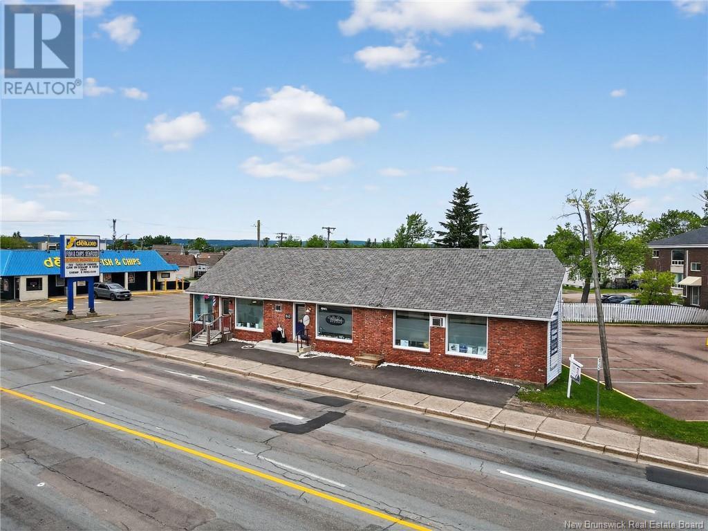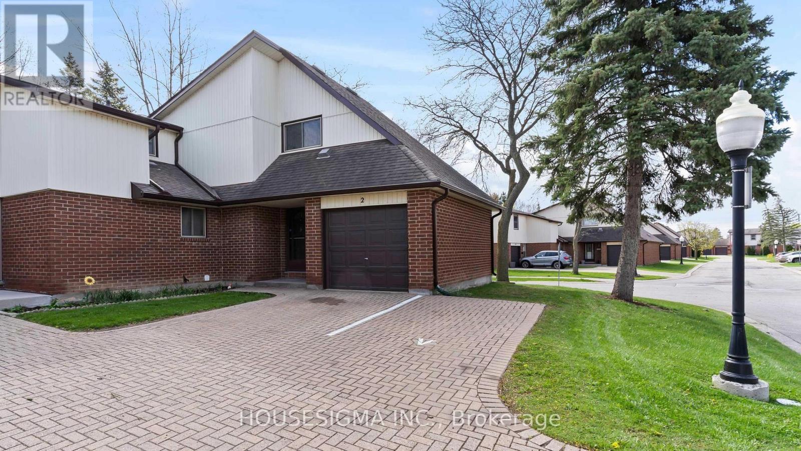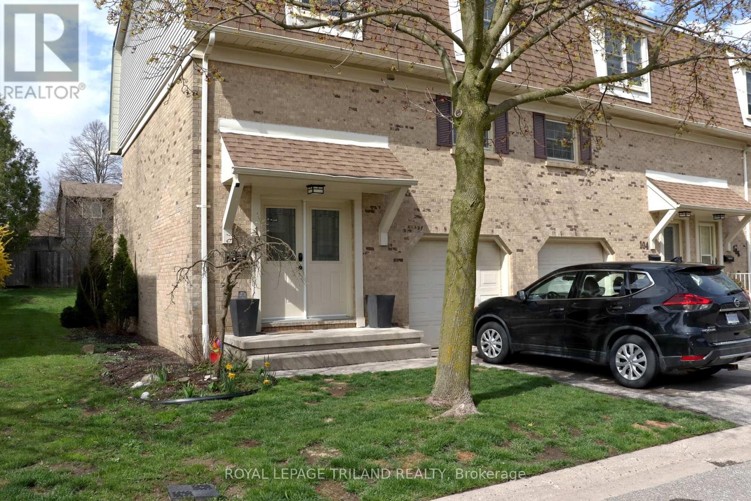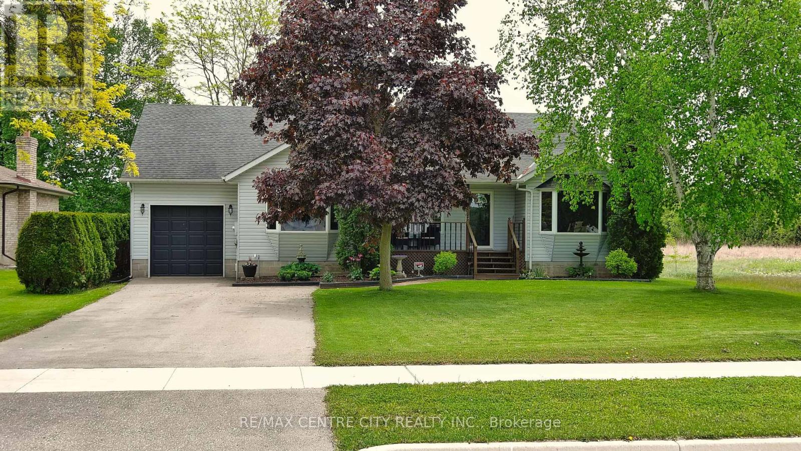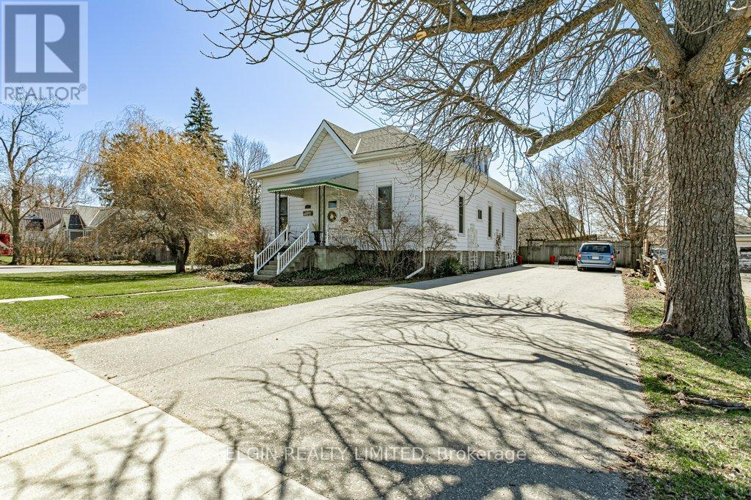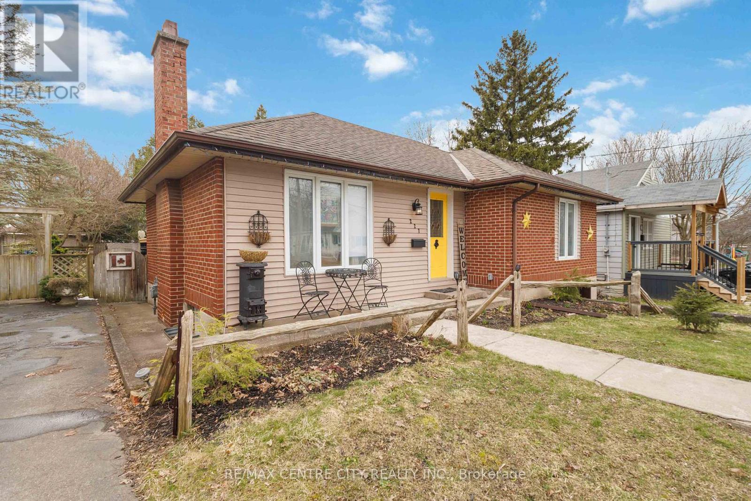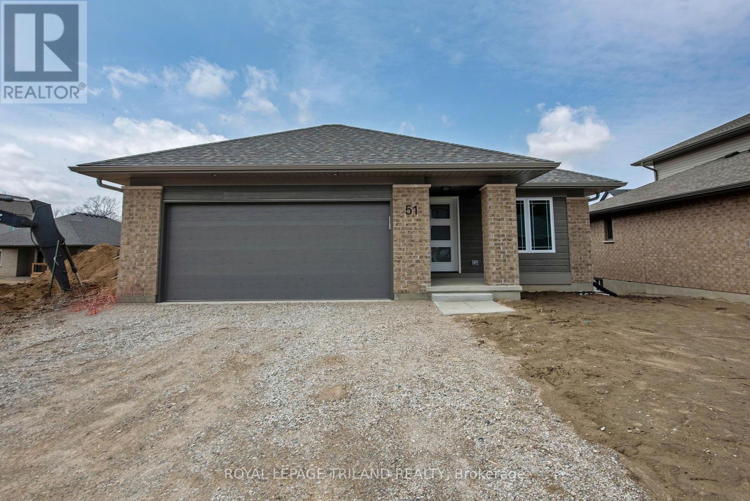2115 River Road
North Grenville, Ontario
Welcome to 2115 River Road - a beautiful waterfront home on the Rideau River, offering 40 km of lock-free boating and 111 feet of shoreline. This stretch of water is also known as the "Musky Mile," known for its exceptional fishing and fishing tours. The home is situated on an impressive 367 x 111 ft. Perfect for Airbnb investors. Inside, you'll find an open-concept layout that's perfect for entertaining, with seamless flow from the living room to the kitchen, dining area, solarium, and outdoor decks. The kitchen features built-in appliances, a central island with granite countertops, a modern backsplash, and plenty of cupboard space. A spacious main-floor laundry room provides added convenience and extra storage. The living room boasts a cozy fireplace, with an adjacent, large solarium. Both spaces offer views of the water - how many homes have that? Upstairs, there are three generously sized bedrooms and two full bathrooms. The primary suite includes an ensuite with a charming clawfoot tub, perfect for relaxing. A separate upstairs loft area offers added flexibility and can be used as a home office or studio and includes a walk-in closet. Step outside on the main floor to the screened verandah, for a peaceful place to unwind. The fully fenced backyard features an above-ground pool with a seating area, mature trees, waterfront views, and a private dock. The detached two-car garage offers plenty of space and features an amazing loft-style man cave. The public boat launch is conveniently located just two doors down at the end of Muldoon Road, making your waterfront lifestyle even easier to enjoy. Book your showing today - this is a rare waterfront gem, and they're not making any more of it! (id:57557)
157 Boundstone Way
Ottawa, Ontario
NO REAR NEIGHBOURS! Backing onto a serene rookery, this Luxury End-Unit Townhome offers peaceful views and upscale living in the prestigious Richardson Ridge community of Kanata Lakes. Built by Uniform in 2020, this 4-bedroom, 3-bathroom home blends style, comfort, and functionality. The main level features a private in-law suite with a 3-piece bathroomideal for guests or multi-generational living. At the heart of the home is a bright, open-concept kitchen boasting stainless steel appliances, quartz countertops, and modern cabinetry. Abundant natural light pours in through large windows, creating a warm and inviting atmosphere. Elegant hardwood staircases lead to the upper levels. The third-floor primary suite is a true retreat with calming views, a walk-in closet, and a private 3-piece ensuite. Two additional bedrooms share a full bathroom, and a conveniently located laundry room adds everyday practicality. Located near top-rated schoolsincluding WEJ, EOM, St. Gabriel, and All Saintsand just minutes from the Kanata High Tech Park, shopping, and the Richcraft Recreation Centre, this home is perfectly positioned for family living. Recent upgrades include: New paint throughout (2025) New lighting fixtures (2025) Brand new stove (2025). (id:57557)
5530 Pettapiece Crescent
Ottawa, Ontario
Welcome home to Manotick Estates! Your new home offers an ideal location, just a short walk from the shops and restaurants in the heart of beautiful Manotick. You'll find a wonderful array of shopping and dining experiences awaiting you. This exceptionally well-maintained 3,425 sq ft, four-bedroom, three-bathroom home has been thoughtfully updated with over $100,000 in improvements. Features include a convenient main floor office/study with a palladium window and crown moulding, a large living room with a palladium window, and a large dining room, perfect for entertaining. The sunken family room boasts vaulted ceilings and a stunning brick floor-to-ceiling fireplace with a raised hearth, ideal for family gatherings. The kitchen features beautiful granite countertops, an updated backsplash, stainless steel appliances, a Jen-Air stove top, KitchenAid double ovens (self-cleaning and convection), an island, and a solarium-style eating area with 4 windows and a side door to the large cedar rear deck with awnings and a gas line for BBQs. Upstairs, the master bedroom's 5 windows has a bayed sitting area which overlooks the backyard's perennial gardens and is completed with double walk-in closets and a 5-piece updated ensuite bathroom with ceramic floors. Three additional bedrooms and another bathroom provide ample space for the whole family. The downstairs offers an additional 1,920 sq ft with a workshop and storage area, of which 360 sq ft is a finished additional family room with the potential for a fifth bedroom or guest suite. (id:57557)
4 Tracy Lane
Rideau Lakes, Ontario
Welcome to 4 Tracy Lane where modern comfort meets country charm! This stunning 2021 built bungalow offers 1,694 sq ft of beautifully designed living space on the main level, seamlessly blending modern upgrades with country charm. Nestled on over an acre of land, this home is the perfect retreat while still being minutes from shopping, recreation, and a golf course. Step inside to an open-concept layout featuring an upgraded kitchen with elegant cabinetry, a spacious island, and an enlarged pantry, making it a dream for any home chef. The formal dining space is perfect for hosting dinner parties, while the inviting living room with a cozy gas fireplace creates the ideal setting for relaxation and gathering with loved ones. The home boasts three generously sized bedrooms, including a primary suite with a walk-in closet and a private ensuite, offering a luxurious escape. The main-floor laundry adds ease to daily living. The partially finished lower level is a massive space with a kitchenette and full bathroom, presenting endless possibilities whether for an in-law suite, gym, kids play room, rec room, or home business. The oversized 3-car garage is a standout feature, offering a workshop, 200-amp service, rough-ins for EV charging, and a backup generator, ensuring your home is always powered and ready for the future. Step outside to your backyard oasis, where a hot tub, gazebo and firepit provide the perfect setting for outdoor relaxation, entertaining, or simply enjoying the beauty of nature. Don't miss your chance to own this incredible home where modern convenience meets country tranquility. Book your showing today! (id:57557)
105 Rabb Street
Smiths Falls, Ontario
EXCITING NEWS!!!! THE BUILDER IS INCLUDING A $10,000 APPLIANCE CREDIT!!! Welcome to Maple Ridge the newest development by Campbell Homes. Pictured here is a Roclyn Model with 4 bedrooms and 3 full bathrooms. With 1593 sq ft on the main floor this Energy Star Efficient Home with ICF construction to the rafters provides a seemless blend of convenience and functionality. Enter through the impressive 8 foot front door with a triple locking mechanism to your spacious foyer with ceramic tile floors. The open concept design with a large dining and living area features 9 foot ceilings, a beautiful professionally designed kitchen with Lauryzen cabinetry with quartz countertops, showcased throughout the home. Enjoy the beautiful protected forest views as you curl up by the natural gas fireplace in the winter or enjoy from your upgraded covered balcony off your living room through the 8 foot sliding patio doors. Upgraded to have luxury vinyl plank flooring, 8 foot interior doors to all main floor rooms and closets. a professionally designed kitchen with a large peninsula, pantry, and main floor laundry and mud room with interior garage access. There are four generous sized bedrooms, the primary has an ensuite and walk-in closet.The basement will impress you with the well throughout design, light and views. The family room is ready for entertaining with the addition of a wet bar/snack station, the media room could be great for a projector setup or pool table, the possibilities are endless. Your guests may not want to leave if you let them stay in one of the 2 additional bedrooms with lots of light, plush carpet and walk-in closets, and a third full bathroom between them. The exterior of this home does not disappoint with it's beautiful brick, colour palette, upgraded dormer and covered balcony. Photos have been digitally enhanced. Astonishing Energy Star Efficiency Test Rating of 0.78!!!!!! Call and book your showing today or stop by the Sales Centre on Rabb St (id:57557)
845-847 Mountain Road
Moncton, New Brunswick
Attention investors!! This HIGH TRAFFIC lot sits on one of the main corridors through Moncton, one of Canada's fastest growing cities! , this location is sure to be a success. There are currently 3 units on the property. Quick access to public transportation from this property with a bus stop right out front.....Loads Of paved parking spots.....Mountain Road is one of the busiest street in Moncton so great spot for any business to have visibility......3 Units presently rented and possibility of them staying presently on Month to Month leases....Call your favorite Realtor today to schedule your Showing (id:57557)
2 - 971 Adelaide Street S
London South, Ontario
Welcome to 2-971 Adelaide Street South in London's Westminster neighbourhood. This 3-bedroom townhome has been updated throughout, has a finished basement, and offers a garage and driveway parking space. Large East-facing windows and modern light flooring make for bright spaces with abundant natural sunlight on both levels. Your back deck also adds significant room for entertaining and your BBQ. You'll be a quick trip to the 401, White Oaks Shopping Mall, restaurants, and nature at Westminster Ponds. This home offers first-time homebuyers, downsizers, or investors a great option. Don't miss out and book your showing today! (id:57557)
102 - 900 Pond View Road
London South, Ontario
FANTASTIC FOUR BEDROOM END UNIT IN A QUIET, WELL MAINTAINED COMPLEX. LOCATED ACROSS THE STREET FROM THE WESTMINSTER PONDS CONSERVATION AREA, THIS TREED COMPLEX IS A JOY TO LIVE IN. THIS UNIT HAS BEEN OPENED UP ON THE MAIN FLOOR, ALLOWING FOR A FLEXIBLE USE OF THE MAIN FLOOR SPACE. HARD SURFACE FLOORS THROUGHOUT. UPDATED KITCHEN WITH QUARTZ COUNTERTOPS AND A NEW STOVE IN 2025. NEW FURNACE IN 2020 AND A/C IN 2022. NEW "FLOATING" VANITY IN THE UPPER 4PC BATH. BOTH BATHROOMS WERE GIVEN NEW TOILETS IN 2025. ENJOY BOTH A DECK AND BALCONY SPACE. THE COMPLEX ALSO HAS TENNIS COURTS FOR YOUR USE. CLOSE TO SHOPPING AND OTHER AMENTIES. SEE THIS ONE BEFORE IT IS GONE! (id:57557)
212 Queen Street
West Elgin, Ontario
Here's your chance to enjoy small town living and move into this well maintained ranch in a convenient location approx. 5 minutes to the 401 and 30 minutes to London. Close to Dutton and Port Glasgow's marina and beach. This property features a 65 ft. X 205 ft. lot with the home offering an attached heated 32 ft. deep garage, 3+1 bedrooms and 3 full bathrooms, approx. 1,400 square feet on the main floor plus approx. 1,000 square feet of finished space in the basement. Main floor laundry. Recent updates and improvements includes flooring, kitchen, bathrooms, paint, lighting, double wide asphalt driveway in 2021 with parking for 6-8 cars, roof shingles in 2016. All vinyl windows throughout. Spacious kitchen with an additional eating area and a pantry. The basement features a family room with a gas fireplace, bedroom, den/potential to create a 5th bedroom, 3 piece bathroom, and a bar area. A covered from porch and partially covered back deck. Potential to build a shop in the backyard. Just a 5 minute walk to the Beer Store and LCBO. (id:57557)
474 Talbot Street W
Aylmer, Ontario
It has a SHOP, too!! Located in the town of Aylmer, ON, this charming, deceptively large, 3 bedroom home has loads of character, while still allowing you to enjoy the convenience of modern updates. Entering through pocket doors into the light filled living room, you are sure to feel this is home. Looking from the living room through the centre room and dining room, you get a feel for how spacious the home really is. From the airy ceiling height, to the original hardwood floors in the centre room and dining room, there is so much to love. The original fireplace in the centre room, although no longer functioning, adds original character. The updated kitchen, complete with coffee bar, gives you ample room to create those special meals. Then comes a surprise! From the kitchen is a set of stairs leading to the huge, attic area, complete with loads of head room. This area is just waiting to be developed! The full basement is also totally functional, with good height, loads of storage area, and a door leading to the fully fenced, private backyard. The home is made complete by every hobbyists dream, a newer 24x24 ft. shop! The shop has hydro, water, and in-floor heating, which the current owners cleverly switch over to heat the pool during the summer. The plumbing in the shop is ready for sewer connection, so you can install facilities as you need. Also, for your pleasure, there is a covered deck, and a lovely vine covered seating area for you to enjoy. If you need loads of parking, you have that, too! The long, double wide driveway is just waiting for company. Updates include fresh paint, furnace replaced 6 years ago, roof re-shingled 5 years ago, pool liner new 3 years ago, hydro updates, and many replacement windows. Conveniently located close to schools, churches, shopping, and community complex. Easy commute to St. Thomas, London, Ingersoll, or Tillsonburg. (id:57557)
227 Oakland Avenue
London East, Ontario
Welcome to this cozy and inviting brick bungalow nestled in the heart of the city, offering the perfect blend of comfort and convenience. Located on a peaceful cul-de-sac, this home is just steps away from a beautiful park, making it ideal for outdoor enthusiasts and families alike. With a nearby school and bus route, your daily commute and family life couldn't be more convenient.This lovely home features an open and spacious living area with plenty of natural light, a well-appointed kitchen, spacious sunroom and comfortable bedrooms. The large backyard provides a peaceful retreat, perfect for relaxing or entertaining. Whether you're enjoying the nearby park, taking a short walk to the school, or hopping on a bus to get anywhere in the city, this location is second to none.Perfect for first-time buyers, retirees, or anyone seeking a quiet, convenient location with easy access to everything the city has to offer. Dont miss out on the opportunity to own this charming brick bungalow schedule your showing today! (id:57557)
51 White Tail Path
St. Thomas, Ontario
Welcome to 51 White Tail Path, located in the sought-after Eagle Ridge community by Doug Tarry Homes! The Glenwood model is a charming 1,276 sq. ft. bungalow with a double car garage - an ideal fit for first-time homeowners or those looking to downsize. Enjoy the ease of main-floor living, featuring 2 bedrooms, a 4-piece bathroom, convenient laundry closet, vaulted ceilings in the living area, and an open-concept kitchen with a quartz island breakfast bar and a walk-in pantry. Stylish luxury vinyl plank flooring flows throughout the main spaces, with cozy carpeting in the bedrooms for added comfort. The primary suite boasts both a walk-in closet and linen closet, along with a private 3-piece ensuite bath. The expansive lower level remains unfinished, offering potential for a rec room, craft space, home office, plus a rough-in for another 4-piece bath. Now with a brand new rear deck!Nestled in the quiet south end of St. Thomas, 51 White Tail Path is just steps from walking trails and near Parkside Collegiate, St. Joseph's High School, Fanshawe College, and the Doug Tarry Sports Complex. Why choose Doug Tarry? Not only are all their homes Energy Star Certified and Net Zero Ready but Doug Tarry is making it easier to own your first home. Reach out for more information on the First Time Home Buyer Promotion! Schedule your private tour today and discover your future home at 51 White Tail Path! (id:57557)

