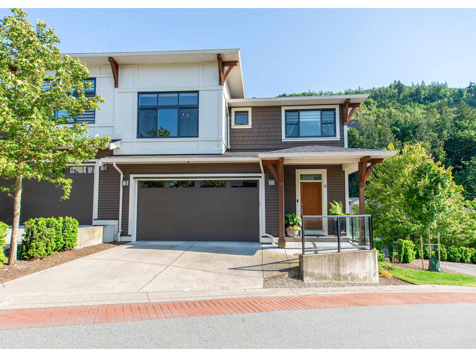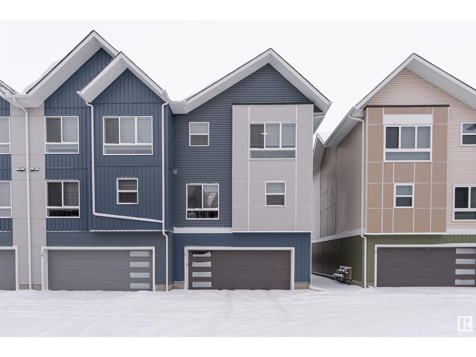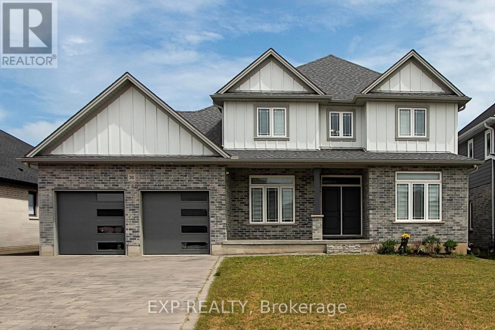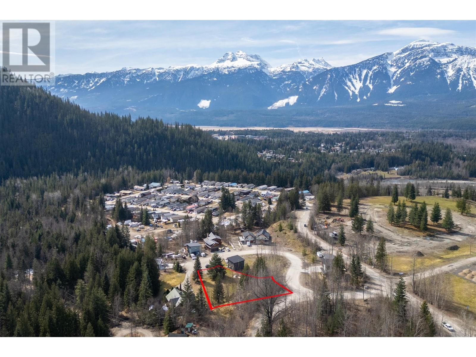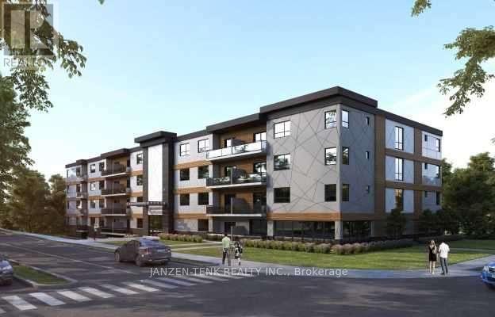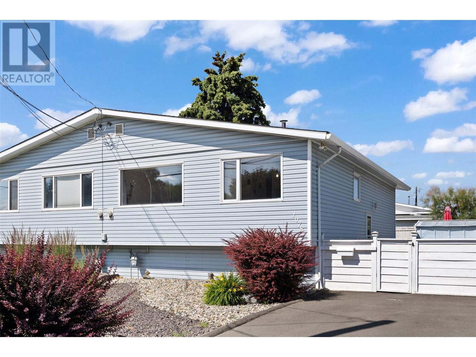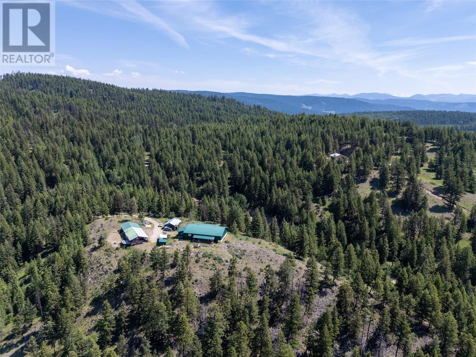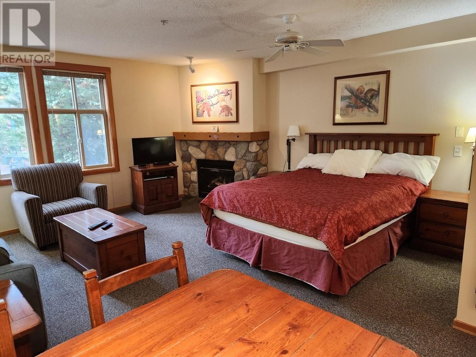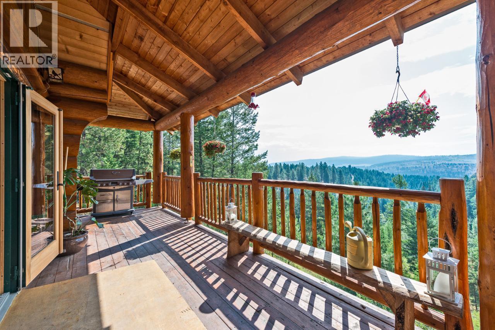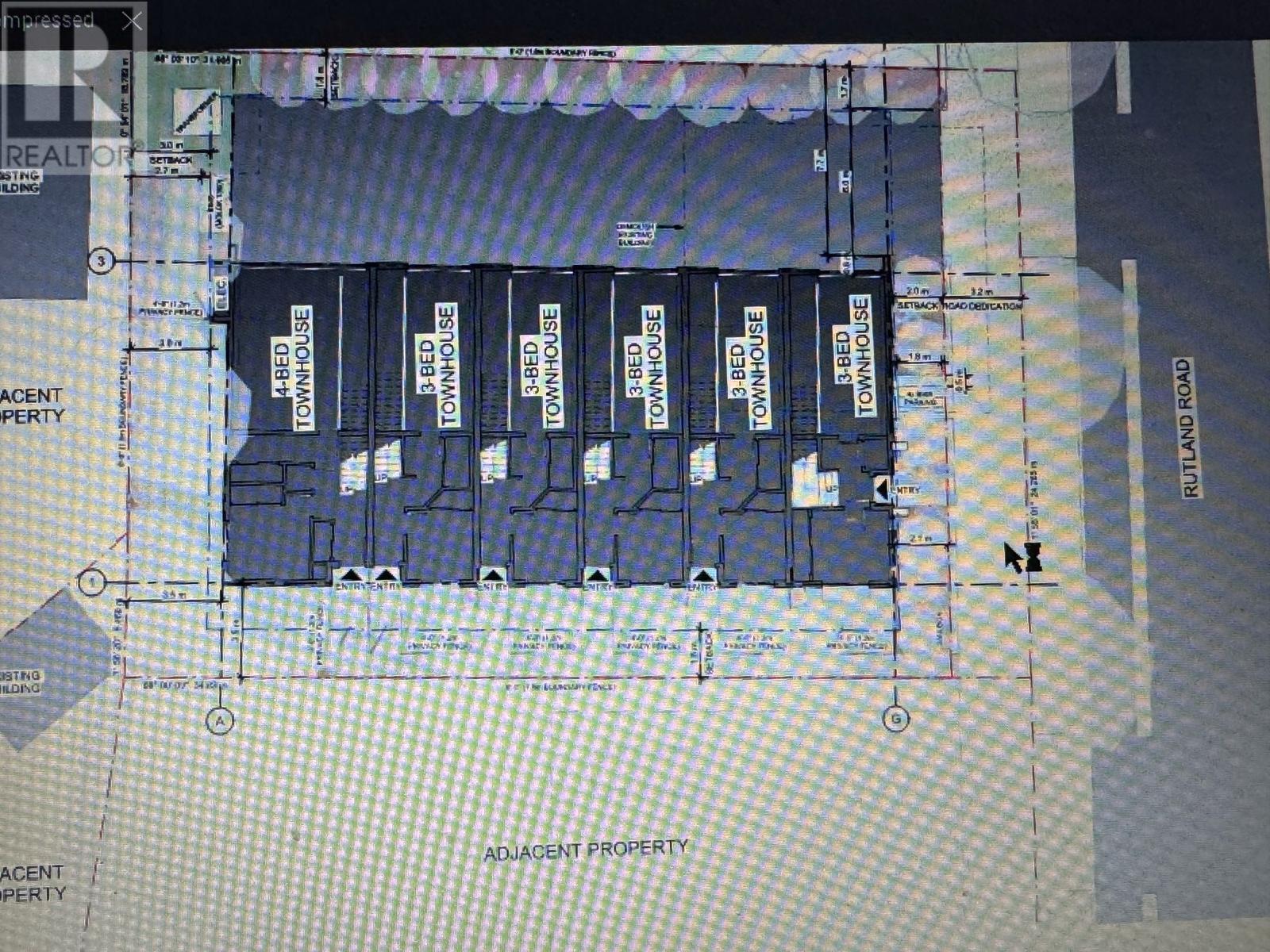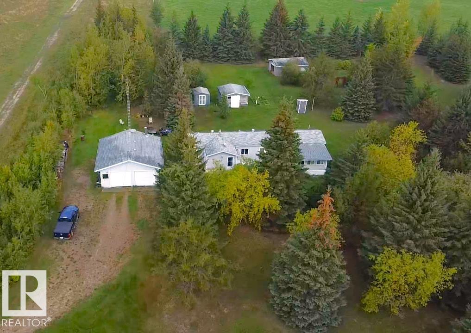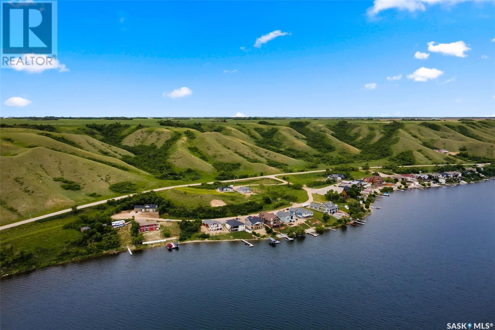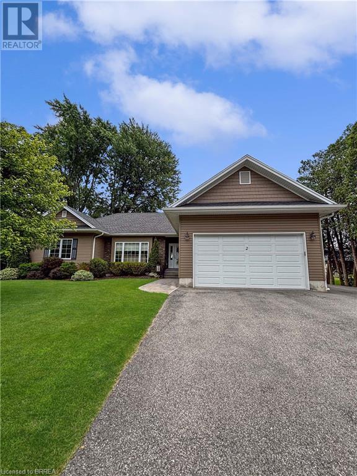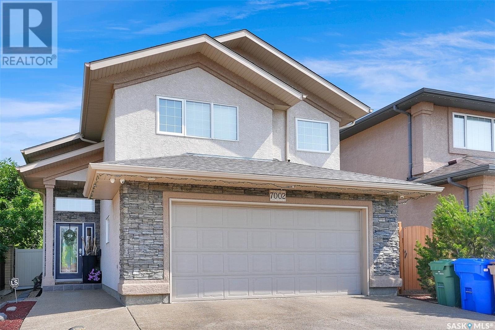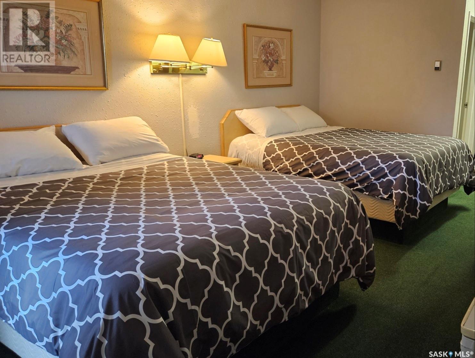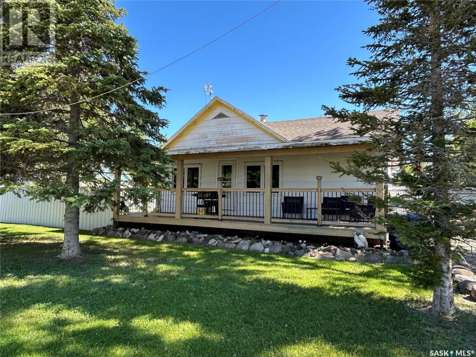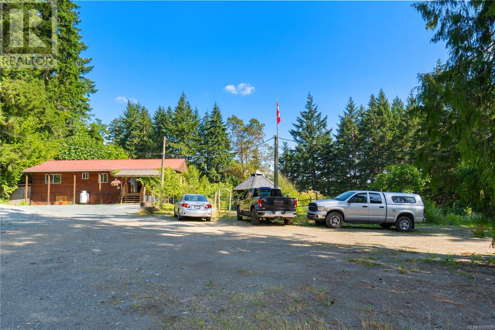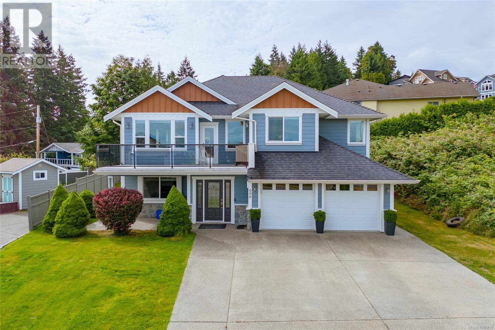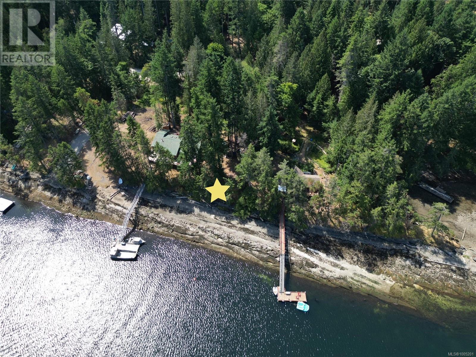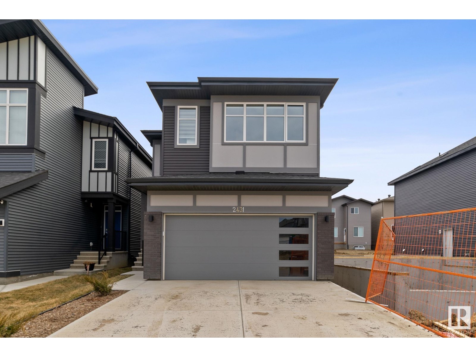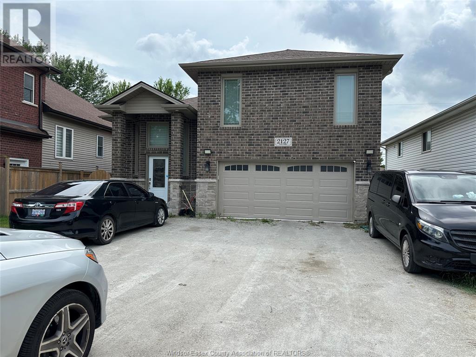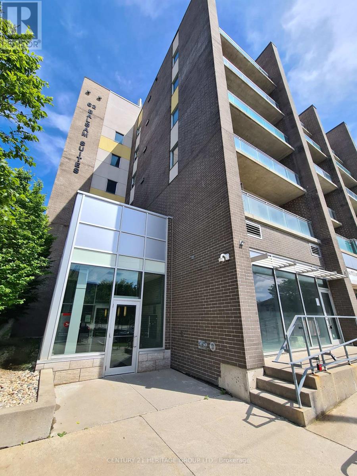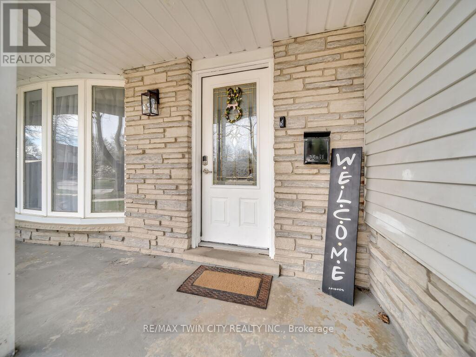6 43685 Chilliwack Mountain Road, Chilliwack Mountain
Chilliwack, British Columbia
Welcome to Seasons at Cedar Sky! This stunning end-unit townhome is situated just minutes away and offers beautiful views of the Fraser River. Inside, you'll find brand new laminate flooring on all 3 levels, a bright and open layout and a kitchen designed for both function and style! Conveniently located just a 10-minute drive from Downtown Chilliwack and District 1881, and only a short drive to Highway 1, this home offers the perfect balance of peaceful living and easy access to amenities! Enjoy your morning coffee on either of your 2 patios while you watch wildlife wander nearby! This home features central A/C, a double garage and has tons of storage. Don't miss the chance to view this gorgeous home - book a showing today! (id:57557)
#17 979 Crystallina Nera Wy Nw
Edmonton, Alberta
Welcome to this 1,556 sq. ft. stunning 3-storey end unit townhouse located in the highly sought-after Crystallina neighborhood! The ground floor features a convenient entryway and direct access to a double attached garage, providing easy entry and ample storage space. The second floor boasts an open-concept design, with a beautifully equipped kitchen featuring sleek cabinetry and stainless steel appliances. The large dining area and huge living room are perfect for entertaining, and a powder room completes this level, offering added convenience. The upper level offers two generous-sized bedrooms, each with its own private ensuite bathroom—ideal for comfort and privacy. Situated in an excellent location, backing on to a tree line, you'll also enjoy its proximity to parks, schools, transit, shopping, and so much more. Don’t miss out on this wonderful opportunity to live in Crystallina Nera! (id:57557)
2606 Alces Wy Nw
Edmonton, Alberta
Welcome to the Metro Fit 14 by award-winning Cantiro Homes! This stylish 3-storey townhome in the vibrant community of Alces offers 1156 sq ft of thoughtfully designed living space with 2 beds, 2.5 baths, and a flex room—perfect for a home office, gym, or guest area. Enjoy 9 ft ceilings on the ground and main floors, large windows for natural light, and a modern kitchen with microwave, OTR hood fan, fridge, and stove—all flowing to a private balcony. Additional features include upper-floor laundry, a professionally landscaped exterior, oversized rear-attached single garage, and NO CONDO FEES. Located near parks, shopping, and future amenities, this home is perfect for first-time buyers or those looking to downsize without compromise. Photos are for representation only. Colours and finishing may vary. (id:57557)
36 Hazelwood Pass
Thames Centre, Ontario
Luxury Living with Space, Style & Smart Design. This elegant executive home blends refined finishes with exceptional function. Set on a premium lot with a brand-new deck and fencing, it offers parking for six - four in the double-wide drive and two in the oversized garage. Inside, 9-ft ceilings and 8-ft doors enhance the open-concept main floor. A spacious front office, large family room, formal dining area, and striking foyer offer a grand welcome. The chefs kitchen features a built-in Thermador oven, cooktop, and microwave, granite island, stainless steel fridge, off-white cabinetry, designer backsplash, large-format tile flooring, and both a butlers and walk-in pantry. A stylish 4-piece bath with glass shower completes the level. Upstairs, the primary suite boasts a 5-piece ensuite with soaker tub, glass shower, ceramic floors, a large walk-in closet, and private laundry access. Two additional bedrooms share a 5-piece Jack & Jill ensuite, while the fourth has its own 3-piece ensuite and walk-in. The lower level is ready to grow with four large windows, rough-in for a 5th bath, and space for two more bedrooms or a rec room. Complete with HRV, sump pump, natural gas furnace, central air, 189-amp panel, gas BBQ line, and storage. This home offers timeless style, high-end upgrades, and versatile space - ideal for families who want it all. (id:57557)
1120 Montana Place
Revelstoke, British Columbia
This is an exceptional opportunity to own a prime piece of land in the heart of beautiful Revelstoke, BC. This .51-acre vacant lot offers a blank canvas for your dream home or investment property, surrounded by breathtaking mountain views that include the iconic Mt. Begbie. Nestled in a sought-after area, this property boasts unparalleled panoramic vistas, making it the perfect setting for an alpine retreat or year-round residence. Revelstoke is renowned for its world-class outdoor recreation, including skiing, hiking, and biking, ensuring endless adventure just minutes from your doorstep. With ample space to build, this lot allows for versatility in design while embracing the natural beauty of British Columbia. Whether you envision a cozy mountain chalet or a contemporary masterpiece, this land offers limitless possibilities. Don’t miss out on this rare chance to secure a piece of Revelstoke’s stunning landscape. Contact us today to explore the potential of this remarkable property! (id:57557)
405 - 555 Teeple Terrace
London South, Ontario
Now leasing at Nest on Wonderland in Southwest London - discover beautifully designed 1 Bedroom + Den suites ranging from 897 to 943 sq ft, available for move-in July through August 2025. Each modern suite features open-concept layouts, granite countertops, stainless steel appliances, in-suite laundry, and individual A/C and heating for year-round comfort. Residents enjoy access to premium amenities including a fitness room, bike storage, and a stylish lounge. Located just steps from shopping, dining, and parks, Nest offers quiet, energy-efficient living in a prime location. Parking available for $50/month. Photos are for illustrative purposes and may not reflect exact units. (id:57557)
274098 Lochend Road
Cochrane, Alberta
The listing realtor will be on site 4:30 to 6:00pm July 2nd, 3rd, and 4th. This 80 acre agricultural property is located a 11 min drive north of the 1A Hwy on Lochend Road (Hwy 766), just north of the Bearspaw area. The paved road leads right to the access point at the corner of Twp Road 274A. Turn east for 25 meters on the gravel driveway and cross the Texas Gate onto the land. There is an impressive mix of original prairie grasses, native shrubs and a mix of trees on the west 20 acres. To the east is the unfenced permanent range-land/occasional wetlands/virgin grasslands that is protected by a DUC caveat. From the Texas Gate, follow the trail south towards the large tree stands, rolling land and hills to the orange post that indicates the unfenced south boundary. The land is 1/2 mile deep, and 1/4 mile north/south wide. The east markers are not visible due to the distance. The range land in this area is wild and unfenced. The current rancher is prepared to lease the land. Perhaps setting your homestead in an exclusion fenced area of a few acres somewhere on this parcel would be an option. When the driveway was built, there was no evidence of any stones, nor any surface stones either. The power poles run along the fence line, natural gas is available, and the water well can be drilled were the house or shop will be situated. This is virgin ranch land, waiting for a homesteader, apparently not impacted by applied agricultural pest control products (id:57557)
2974 7th Ave
Port Alberni, British Columbia
METICULOUSLY MAINTAINED CHARACTER HOME - offering stunning water views and a perfect blend of charm and modern updates. The main floor features a spacious primary bedroom complete with an en suite bathroom, providing a serene retreat. Enjoy gatherings in the formal living room with its inviting wood-burning fireplace, or retreat to the well-appointed study. The updated kitchen is a culinary delight, complemented by a convenient powder room. Venture upstairs to discover three additional bedrooms, along with a full bathroom perfect for family and guests. The lower level boasts a large recreation room, an extra bathroom, and ample storage space, ensuring plenty of room for all your needs. Step outside to the beautifully landscaped gardens in the fully fenced yard, where you’ll find 2 detached shop/garages and a charming tea house, perfect for relaxation or entertaining. This home has seen many upgrades, including a durable metal roof, energy-efficient vinyl windows, and a heat pump for year-round comfort. Don’t miss the opportunity to make this exceptional property your own! (id:57557)
1440 Green Bay Road
West Kelowna, British Columbia
OPEN HOUSE JULY 6 - SUN, 2PM-4PM. WATERFRONT LISTING. Nestled on the shores of a coveted, tranquil bay of Okanagan Lake, this newly updated home offers the perfect balance of privacy, prestige, & natural beauty. With breathtaking panoramic views and a stunning blend of modern finishes and timeless craftsmanship, this property promises an idyllic waterfront lifestyle combined with an unparalleled sense of serenity and privacy. The exterior of the home reveals an astonishing Cape Cod feel and flows through to the grand entrance spanning two levels and multiple feature walls. The main level offers a classic stone fireplace, charming kitchen and oversized living areas with brand new luxury vinyl plank flooring throughout. Experience the curated flow with 3 bedrooms on this floor that include a primary suite with closet space and en-suite. A second level deck wraps around to two sides of the home and is the perfect place to enjoy morning coffee. The lower level boasts two additional bedrooms, an open family area as your blank canvas and patio access to the impressive backyard area. A private dock, just steps away from the back door, invites you to spend your days boating, fishing, or enjoying water sports on the serene bay. Whether you’re looking to host waterfront BBQs or simply unwind in your own private sanctuary, this is the one that you have been looking for. June 2025 - vinyl flooring up and down, freshly repainted, a/c unit for central air, light fixtures, toilets & more! (id:57557)
1078 Windbreak Street
Kamloops, British Columbia
Welcome to this well-situated property located in the highly sought-after and sun-drenched Brocklehurst neighborhood of Kamloops. This is your chance to own a home that perfectly balances comfort, convenience, and value in one of the city's most established and family-friendly communities. Ideally positioned just steps from scenic riverfront trails, lush parks, and a variety of local amenities, this home offers effortless access to shopping, schools, and public transit—making daily living both easy and enjoyable. A nearby bus stop ensures smooth and efficient commuting throughout the city. Inside, the property offers generous living space, making it an excellent option for first-time buyers, growing families, or anyone looking to enter the Kamloops real estate market with confidence. Thoughtful updates have already been completed, including: New roof (2020), HWT (2021), Driveway replacement (2023), Upgraded windows, Central Air conditioner All big ticket items have been addressed, allowing you to move in with peace of mind and focus on making the space your own. This home represents a rare blend of location, lifestyle, and long-term potential. Don’t miss your chance to invest in a move-in-ready property in one of Kamloops’ most desirable neighborhood. All measurements are approximate and should be verified by the buyer if deemed important. (id:57557)
335 Solomon Road Lot# 9b
Beaverdell, British Columbia
Spectacular 28-acre lot with rancher to call home or use as a vacation property! This delightful open concept home with 3 bedrooms has plenty of storage space and the perfect, cozy wood burning fireplace. The private park-like setting provides the ideal retreat allowing you to experience the beauty of nature right in your own backyard. This property also includes two large detached shops and an plenty of power. This acreage is part of a larger Co-op with surrounding lands. Ideal for year-round living or as a vacation property. Located minutes from the the Town of Beaverdell, and approximately 45 minutes to Kelowna or Big White Ski Resort. (id:57557)
2060 Summit Drive Unit# 106
Panorama, British Columbia
Well maintained, fully furnished studio in Tamarack Lodge. Owners have just installed an new stainless steel stove and range fan. Cappucino bar at the end of the building, and you are seconds away from the shops, restaurants and bar, and ski lifts in the Upper Village at Panorama. Wanting to experience life at one of Canada's finest ski resorts? This property is an affordable way to start enjoying the resort now. . But be careful, once you are in, you may never leave. GST owing on the sale (id:57557)
71 Covecreek Close Ne
Calgary, Alberta
STUNNING! ** RENOVATED HOME SIDING ONTO MASSIVE PARK/GREEN SPACE. ** PIE LOT ** WALKING DISTANCE TO ELEMENTARY AND HIGH SCHOOLS** This home boats almost 1800 sq ft of space with a basement ready for your ideas. The location and lot size are the true shining stars of this home. The kitchen has been meticulously renovated with quartz counters, walk-in pantry, and a huge island. Massive windows let the South sun shine in off the back of the house. Vinyl plank throughout the main level. Living room has cozy stone fireplace and mantle. Upstairs you will find generous bedrooms and a fantastic bonus room with built-in cabinetry. The primary bedroom has a lovely ensuite bath. SOLAR PANELS reduce your utility bills. CORNER LOT. OVERSIZED PIE YARD with deck and fruit trees. Siding onto a huge green space. Less than two blocks walk to schools. WELCOME HOME! (id:57557)
507 20686 Eastleigh Crescent
Langley, British Columbia
Welcome to "Georgia West" amazing modern condo development located in downtown Langley. This spacious 2 bedroom and 2 bathroom top-floor unit features 9' Ceilings, an open concept layout, stainless steel appliances, granite countertops, in-suite laundry and A/C in the primary bedroom. Close to future Langley Skytrain station and only steps from shopping, schools, recreation and restaurants. Perfect for investors and first-time buyers! (id:57557)
28 Nine Mile Place
Osoyoos, British Columbia
This custom-built log home is situated on a flat 10.6-acre lot fronting Highway 3, providing easy year-round access. The home features unobstructed views of the valley to the south. The main floor includes a bedroom, living room with vaulted ceiling, and loft. The primary bedroom is located on the second floor with a large walk-in closet and ensuite, and there's potential for another bedroom there. The walkout basement includes a bedroom and potential for a rental suite with its own bathroom and kitchenette. A wrap-around deck offers stunning views, is ideal for entertaining guests. This property has potential as a vacation retreat, a summer home, or a place to raise horses with 3 acre fenced for horse corral and 4 stall barn with 2 attached 100 bale hay sheds on the side of the barn. This property has so much more to offer, schedule your private tour and make it yours! (id:57557)
3362 Skaha Lake Road Unit# 110
Penticton, British Columbia
BUYER INCENTIVE!!! Seller will pay $10,000.00 to the Buyer for closing costs upon closing. Welcome to this stylish and well-appointed 2 bedroom + den, 2.5-bathroom townhome located in Skaha Towers. This perfect home has created that comfortable living feeling the minute you walk through the door. The Sellers have customized this townhome with many upgrades from lighting selections, higher end stainless steel appliances, engineered hardwood, custom baseboards, durable vinyl in the mudroom for all weather conditions. This home offers a sophisticated and modern open-concept layout. The kitchen is bright, spacious and well planned out with lots of storage. The living room has a natural wood mantel with a contemporary seamless gas fireplace. Going to the upper level you will appreciate the tasteful flooring and craftsmanship on each step. The upper level contains a stunning bright primary bedroom with walk in closet, remote control blind and an ensuite bathroom with double sinks. The second bedroom is large which has made it perfect for two children to share. The den can be a home gym or work from home office. You will also find the main bathroom on this level. Enjoy hot water on demand, central AC & energy efficient heating. The complex is a concrete & steel building located just a short walk to Skaha Lake beach & parks + all the awesome trails and outdoor amenities it offers. The unit comes with a secure parking spot in the parkade right at your mud room door. There is a separate storage locker located in Skaha Towers which helps for your seasonal change over! Enjoy all that the South Okanagan lifestyle has to offer! Quick Possession (id:57557)
920 Rutland Road N
Kelowna, British Columbia
INVESTOR / BUILDER ALERT! - Prime Multi-Family Development Opportunity! This 0.21-acre, multi-family zoned lot is perfect for your next investment. With city-approved development permits and detailed architectural plans for a 6-unit project (five 3-bedroom, 2-bath units, and one 4-bedroom, 2.5-bath unit), you're ready to build. Ideally located near schools, parks, transit, dining, shopping, a university, and the airport, this property offers unmatched convenience for future residents. Whether you’re an experienced developer or a savvy investor, seize this rare, ready-to-build opportunity in a prime location! (id:57557)
29 Sandown Street
St. Catharines, Ontario
Charming 1+1 bedroom bungalow with garage. Situated on a mature tree-lined street in a quiet, desirable neighborhood. Private corner lot with 2 car driveway , patio area and spacious yard. Featuring a recent steel roof on both house and garage,(2020) updated easy care plank flooring, and a nice white kitchen with recent fixtures. Originally a 2-bedroom, the second main floor bedroom has been converted to a dining area. The full basement offers a second bedroom and spacious utility room with ample storage space. Professionally waterproofed basement for peace of mind. Move-in ready, and available with flexible closing! Conveniently located close to the highway, shopping, and all major amenities—perfect for commuters or downsizers alike! Get inside and have a peak! (id:57557)
2853 Highway 15
Kingston, Ontario
Welcome to this beautifully renovated 3-bedroom, 2-bathroom bungalow, nestled on approximately 10 scenic acres of prime countryside. Perfectly blending modern updates with rural charm, this move-in-ready home offers exceptional comfort and lifestyle versatility. Step inside to an airy open-concept layout, where the spacious living and dining areas seamlessly connect to a chef-inspired kitchen. Bright and welcoming, the space is bathed in natural light from oversized windows that offer serene views of the surrounding landscape. The fully finished lower level features large windows and a separate entrance, offering excellent potential for an in-law suite or multi-generational living. Enjoy year-round living in the generous sunroom, which provides direct access to a new deck and an attached oversized 2-car garage. Whether entertaining guests or enjoying quiet moments, this space is a true retreat. Outside, the property is a hobby farmers dream complete with meticulous landscaping, chicken coop, shop, and a large driving shed. The fenced backyard provides a safe and secure space for pets or play. This rare offering combines comfort, functionality, and rural elegance in one perfect package. Just move in and start living your dream country lifestyle! Easy commute to 401 and downtown. (id:57557)
65001 Rge Rd 474
Rural Bonnyville M.d., Alberta
Here is the best country combo package in the MD of Bonnyville. Discover the perfect blend of comfort and nature with this well maintained 1992 home & garage nestled on 5-acres. This is a rare opportunity to own a piece of tranquility, perfect for those seeking a peaceful retreat. Upgrades; shingles 2009, hot water tank 2019, flooring 2016, gas heater garage 2019, new siding & skirting 2016, dining room window 2016 (zero carpet), hot water tank 2019. Good working water well and septic system, just cleaned out in 2024. Utilities & taxes are low (NE Gas). Numerous outbuildings and groomed trails made throughout the graze land & treed five acres and just up the road is the Wolf Lake municipal campground, great local hunting, plenty of agriculture and oil field in the area. Tower at the garage increases Cellular and Internet service (also has a land line in use). Welcome to the Iron River Community with abundant privacy and seclusion located on a dead end road ready to raise your own livestock & garden. (id:57557)
Valley View Estates Lot 27 Block B
Longlaketon Rm No. 219, Saskatchewan
Located near the town of Craven, this subdivision will give you the opportunity to appreciate small town Saskatchewan. A family focused community with an easy commute to Regina and a short drive to Last Mountain Lake. A wide variety of lots available to accommodate your dream build with a handful of lots available allowing connection to an established well system. The centre of this subdivision includes a walking path through the scenic valley, an activity trail to enjoy on horseback, cross country ski etc... The kids will enjoy the new playground with an area for the adults to setup their lawn chairs and enjoy a coffee. Roads are maintained by the RM, bus pickup for Lumsden school. Each lot is serviced with power and gas to the property line. (id:57557)
47 Aaron Drive
North Qu'appelle Rm No. 187, Saskatchewan
Welcome to Jasmin on Echo – Your All-Season Lakeside Escape. Discover the peaceful charm of Jasmin on Echo, perfectly situated along the breathtaking shores of Echo Lake. This exceptional community invites you to embrace every season with a wide range of outdoor activities—from summer days spent swimming, boating, and fishing to winter adventures like snowmobiling and ice fishing. Generously sized lots provide the perfect foundation to build your dream retreat, offering ample space for relaxation, recreation, and unforgettable family moments. Whether you're seeking a weekend getaway or a year-round haven, Jasmin on Echo is your gateway to lakeside living at its finest. Don’t miss your chance to own a piece of paradise. Connect your favorite local agent today and take the first step toward making your lakefront dream a reality. (id:57557)
234 Macmurchy Avenue
Regina Beach, Saskatchewan
Want to own a beach property? Well, it's never been so affordable! Welcome to 234 MacMurchy Avenue in the beautiful lake-side community of Regina Beach! This 948 sq ft bungalow is situated on a HUGE, mature lot, perfect for yard games, hosting BBQs and simply enjoying the outdoors. Offering 2 bedrooms, a 4-pc bathroom, galley-style kitchen and a large living/family space for entertaining. Kitchen includes all appliances. Recent updates include some newer windows and flooring. Walking distance to the beach and downtown. Consider making this your next investment property, a vacation rental, or your own piece of paradise. (id:57557)
#19 Golfers Have Rv Park
Candle Lake, Saskatchewan
Enjoy lake life with 42ft 2017 Montana High Country 5th Wheel located in Golfer’s Haven RV park. This spacious immaculate RV features 4 slide outs, a comfy living room with 2 hide a beds and warmth from the electric fireplace. The masterbedroom features a king size bed, lots of storage space and an area plumbed for a washer & dryer. The kitchen features a full sized fridge. The RV is self leveling. Outside includes a deck and fire pit to sit around and enjoy the lake life. The tiki lounge and fridge is included. Outside furnishings are negotiable. This lot is beautifully set for low maintenance. Central water & sewer services are included. Yearly lease fee is $3600.00. Come and enjoy the lovely beaches and waters of Candle Lake! (id:57557)
7119 93 Av Nw
Edmonton, Alberta
GORGEOUS CURB APPEAL~ A 2 BEDROOM LEGAL SUITE FOR MORTGAGE HELPER -Sitting on a quiet street in one of the Edmonton's MATURE & centrally located neighbourhood of Ottewell this gorgeous & modern half-duplex home. This half-duplex is built with keeping in mind the needs and demands for the current living, be it main floor office/den, full bathroom or a secondary suite. Main floor plan includes Gourmet kitchen with stainless steel appliances, cook-top gas stove, 3 door refrigerator with water dispenser, built-in bar counter etc. The second floor has 3 bedrooms 2 full bathrooms, kids play area and a laundry room. The basement has a two bedroom secondary suite. The house is finished with a modern railing and lots of upgrades. There is a double detached car garage on the rear and comes with final grade, AB New Home Warranty through Progressive & a real property report with compliance, so don't miss out! (id:57557)
315 20th Avenue E
Regina, Saskatchewan
*Welcome to 315 20th Avenue E – A Rare Gem in Douglas Place* Nestled in the heart of one of Regina’s most sought-after neighbourhoods, this beautifully maintained *bungalow-style ½ duplex* offers 1,178 sq ft of functional living space with 2 bedrooms, 2 bathrooms, main floor laundry, and a convenient attached single garage. Pride of ownership is evident throughout this thoughtfully designed home. The spacious kitchen features an eating nook perfect for casual meals, while the smart layout ensures privacy with the bedrooms set on opposite ends of the home. Step through the large double garden doors onto a peaceful deck overlooking a private residents-only park—the ideal spot to unwind with a book or tend to your flowers or garden. The unfinished basement provides a blank canvas for future development—whether you envision a family room, guest suite, or hobby space, the possibilities are endless. Located within walking distance to Douglas Park Elementary School, Wascana Lake, Candy Cane Park, the Saskatchewan Science Centre, Leibel Field, and all the incredible sports and recreation facilities in Douglas Park, this location truly can’t be beat. Recent updates include: shingles, paint, light fixtures, and fridge (2024), furnace (2020). Opportunities like this don’t come around often in Douglas Place—don’t miss your chance to own this rare property in a prime location! (id:57557)
2906 St Andrews Road
Regina, Saskatchewan
Windsor Park family home in EXCEPTIONAL condition. Great location close to parks, schools and all amenities. Original owner custom built 2 storey split, 1668 square feet, 4 bedrooms (3 up and 1 down), 4 baths with extensive features and upgrades including bright open concept main living area with gas fireplace and open to the 2nd floor, renovated kitchen with maple cabinetry/quartz countertops/stainless appliances and commercial grade oven, custom enclosed lockers, main floor laundry, 2 car attached garage with epoxy flooring/cabinets/storage/hot & cold water/drainage pump/insulated with 220 plug for electric heat. 2nd floor features a bright primary bedroom with large walk-in closet and renovated ensuite/2 good size additional bedrooms and main bath. Developed basement with in floor heat/spray foam/large theatre room and pocket doors to family room-gym area/bedroom/bathroom and storage. Beautiful landscaped front and back yard with maintenance free deck/gas bbq hook up/patio/shed and concrete curbing (hot tub is negotiable), central ac, central vac & appliances included. Recent renovations include paint throughout, 2nd floor carpet 2023, water heater '23, shingles and eaves '22, vinyl fence & garden shed '24, washer and dryer '24 and much more. This home is truly in IMMACULATE condition with extreme pride of ownership. (id:57557)
2 Kitson Street
Mount Pleasant, Ontario
Welcome to 2 Kitson Drive in the heart of Mount Pleasant — one of Brant County’s most sought-after villages, just steps from the iconic Windmill Country Market and the renowned Devlin’s Country Bistro. This custom-built home is the perfect blend of charm, craftsmanship, and modern luxury. With 3 spacious bedrooms and 2 full bathrooms, it offers a functional layout ideal for families, retirees, or anyone dreaming of small-town living without compromise. The primary suite is a true retreat, featuring a massive walk-in closet and a spa-inspired ensuite bath with double sinks, a large glass shower, and a deep soaker tub. Soaring cathedral ceilings in the great room flood the space with natural light, while the chef’s kitchen is the centerpiece of the home, finished with premium Cambria quartz countertops, a large island, and high-end cabinetry—perfect for entertaining. This home was built to the highest standards, with full spray foam insulation, a 200-amp electrical panel, and manifold systems for both plumbing and gas—ensuring efficiency, safety, and long-term peace of mind. Outside, the detached workshop is a standout feature: fully serviced and ideal for a home business, gym, man cave, or creative studio. It also includes a loft area for additional storage or potential finishing. Enjoy the peaceful, walkable lifestyle of Mount Pleasant, where charming cafes, scenic trails, and a warm community await. Homes like this rarely come to market—don’t miss your chance to live in the village everyone dreams of calling home. (id:57557)
5256 Staff Crescent
Regina, Saskatchewan
Step into this exceptionally well-kept and generously sized 1,174 sq. ft. bungalow, perfect for comfortable family living, ideally situated in the highly desirable Lakeridge neighborhood. This charming home offers 4 bedrooms and 3 full bathrooms — perfect for growing families or those who love to entertain. The bright main floor features large windows that flood the living space with natural light, vaulted ceiling creating a warm and inviting atmosphere. You'll love the convenience of main floor laundry, kitchen island is movable and the updated finishings, including new bedroom flooring, main entrance door, and windows — all completed in 2024.The fully finished basement adds even more living space, featuring a 4th bedroom, a third bathroom, and two large multi-purpose areas — ideal for a second family room, games area, home gym, or office. Step outside to a spacious backyard perfect for outdoor enjoyment. The large composite deck is great for summer BBQs and relaxing evenings. A handy storage shed provides additional space for tools or seasonal gear. The third bedroom on main floor is converted in to flex room. The double attached insulated garage is a major plus during Saskatchewan winters and offers plenty of storage options. Key updates include main floor windows, entrance door, and flooring — all in 2024!.Located just a short walk from local High schools and close to shopping, parks, and all essential amenities, this home combines comfort, function, and location. (id:57557)
7002 Wascana Cove Drive
Regina, Saskatchewan
"Beautiful 5-Bedroom Modified Bi-Level in Prestigious Wascana View!" Welcome to this ideal family home located in the heart of highly sought-after Wascana View. This stunning 1,544 sq. ft. modified bi-level offers exceptional curb appeal, a fully finished interior, and a private, entertainer’s backyard—perfect for modern family living. Step into the bright, airy foyer that leads up to a spacious main floor featuring vaulted ceilings, large windows, and an elegant open-concept layout. The island kitchen offers generous workspace and storage, seamlessly flowing into the dining area and living room, which is beautifully appointed with built-ins and a cozy gas fireplace. The main level also includes Laundry, two good-sized bedrooms and a full 4-piece bathroom. Up a short flight of stairs, you'll find the private primary suite, complete with a walk-in closet and a luxurious 4-piece ensuite. The fully developed basement is bright and welcoming with huge above-grade windows, a spacious rec room/games room, two additional bedrooms, and another full 4-piece bath—offering ample room for guests or a growing family.Garden doors off the dining area lead to a beautifully landscaped, fully fenced backyard with a three-tiered deck—a perfect spot for outdoor entertaining and relaxation. Don't miss your chance to own this immaculately maintained, move-in ready home in one of Regina’s most desirable neighborhoods! (id:57557)
238 Sims Avenue
Weyburn, Saskatchewan
Perfect Inn and Suite in the city of Weyburn, is a prime investment opportunity with 81 guest rooms and 2 bedroom manager suite, 3.37 acre lot and 36,000 sqft building. The city of Weyburn is 116km away from Regina International Airport, growing up with the major infrastructure projects, including highway expansions and the construction of 42 wind turbines. (id:57557)
3 Coteau Avenue
Halbrite, Saskatchewan
This home in Halbrite, 20 minutes east of Weyburn on Highway 39, is situated on a large double lot, with a detached garage, work area and loads of parking on the driveway. Upon entering the home, you are greeted by the beautiful kitchen with open plan dining area and living area. Two bedrooms on the main floor with a play area and a 4-piece bathroom. The basement is unfinished but potential for a second family area, bathroom or bedroom. This home has had some extensive interior renovations since the current owner bought this house, including kitchen, bathroom, and flooring. Call today for more information or you own private viewing. (id:57557)
101 13918 72 Avenue
Surrey, British Columbia
Welcome to this fully renovated 2-bedroom, 2-bath Ground level corner unit in Tudor Park, Newton, offering 1,355 SQFT of modern living. The brand-new kitchen features stylish cabinets, new tiles, and a high-end Samsung Appliances featuring a smart fridge with a touchscreen Enjoy new flooring throughout, updated bathrooms, and custom closet shelving. Bright and spacious with plenty of natural light, this home includes a private balcony, 2 secured parking stalls, 1 storage locker, and a bike locker for added convenience. Located close to shopping, parks, schools, and the Surrey bus exchange. Tudor Park offers excellent amenities: clubhouse, outdoor pool, gym, and tennis court. Perfect for families, downsizers, or investors-move-in ready and packed with upgrades. Don't miss it! (id:57557)
2642 South Wellington Rd
Nanaimo, British Columbia
Rare opportunity property with this just shy of 4 acres of land at 2642 South wellington Road, with house and huge shop, the home is a three bedroom two bathroom home with open living room dining room, off the dining you will find kitchen and eating nook, the primary bedroom offers 3 piece bathroom and walk in closet, there are two more bedrooms one is set up as office, you will also find another 3 piece bathroom with laundry, we have a nice covered deck for entertaining a greenhouse garden area and gazebo. At the back of the property there is a large 2527 square foot 3 bay shop on the main floor most with 20 foot ceilings the upstairs is 646 square feet suitable for office space or man cave, this property is on well and has two septic systems one for the house and one for the shop. It is hard to find a property like this. This is in the ALR with low property taxes (id:57557)
606 Stevens Pl
Ladysmith, British Columbia
Spacious Ocean View Family Home with In-Law Suite – A Rare Find in Ladysmith! This breathtaking 5-bedroom + den, 3163 sq. ft. family home is nestled on a quiet cul-de-sac in one of Ladysmith’s most desirable neighborhoods. Enjoy ocean views, peace and privacy, all while being just minutes from shops, schools, parks, and other amenities. Bright and beautifully designed, this home is filled with natural light, creating a warm and welcoming atmosphere throughout. The main home features hardwood, ceramic tile, and carpeted flooring, along with an expansive dream kitchen any home chef would love—boasting granite countertops, high-end stainless-steel appliances, and modern white cabinetry. Perfect for families and entertainers alike, the spacious living and dining areas offer sweeping ocean views and direct access to decks and outdoor living spaces at both the front and back of the home—ideal for relaxing or hosting guests. Adding incredible flexibility is a separate-entry in-law suite that can be configured as either a 1- or 2-bedroom unit. Use it as a mortgage helper, a private space for extended family, or guest accommodation. This home truly has it all: a peaceful setting, versatile layout, stunning views, and thoughtful finishes throughout. With its rare combination of size, style, and location, this gem won’t last long—book your showing today! (id:57557)
61 Coho Blvd
Mudge Island, British Columbia
This extraordinary waterfront lot on the enchanting Mudge Island is truly one-of-a-kind! Spanning 0.60 acres, the property boasts a diverse terrain that slopes down from the road, offering breathtaking views of the whales and boats passing by. Choose where you want your dream home located, with numerous potential building sites. The property is adorned with majestic cedar trees that can be incorporated into the construction process, adding a touch of natural beauty. Included on the lot are a spacious storage shed and a dry wood shed, both in reasonable condition. These additions provide ample space for storing your belongings and keeping them safe. Access to the lot is convenient, as it can be reached directly by boat from Gabriola Island via False Narrows. The crossing is hassle-free, making it effortless to come and go from the property. Alternatively, there is a public boat access just two lots South, allowing for easy transportation. The neighboring properties on both sides of this lot have their own private docks, presenting the potential for a dock on this property as well. Imagine being able to bring your boat right up to your own lot or mooring it out front, enhancing your waterfront experience. Please note that all measurements provided are approximate and should be verified if deemed important. (id:57557)
8321b Twp Rd 492
Rural Brazeau County, Alberta
4.99 Acres of Opportunity – Build Your Dream Home with Mountain Views! Just minutes from town, this 4.99-acre parcel of bare land offers the perfect blend of peaceful rural living with convenient access to amenities. Situated right off a paved road, this property makes coming and going easy in all seasons. Features include: Nearly 5 acres of usable land – ideal for your dream home, a shop, garden, or even a small hobby farm. Partially treed for natural privacy, with open areas ready for development Stunning mountain views from the back of the property too! – With natures beauty right from your future backyard. Close to town – all the amenities you need are just a short drive away Room for it all – space to build, grow, and live the lifestyle you’ve been dreaming of. Whether you're looking to build now or invest for the future, this is a rare opportunity to own a beautiful piece of land in a sought-after location. (id:57557)
50 Cranford Green Se
Calgary, Alberta
Open House Sunday July 6 2025 1-3 PM Stunning executive bungalow in a great location with quality upgrades, only moments to the ridge pathway system in Cranston. This exceptionally well-maintained home offers estate home features throughout and is in like-new condition. Rich 3/4" hardwood floors, soaring vaulted ceilings, quality stainless steel appliances with a gas cook-top and Built-in oven and microwave. Upgraded kitchen cabinets with crown moldings, soft-close doors and drawers, a Silgranit sink and a "touchless faucet set" and a large walk-in pantry make entertaining a breeze.. Granite countertops and vanities throughout, valance lighting, a custom "Scotch bar", upgraded baths with a lavish ensuite with a 10 mil glass shower, soaker tub and double sinks. Professional basement development is perfectly designed for a family room, games or billiards area, gym or office/craft room, yo to 3 bedrooms, full bath and organized storage. Professional xeriscape front and back yards feature an oversized fence for privacy, a pergola, a composite deck, a stone patio and walkways, solar yard lights, mature trees, a sitting area, a quality shed, and a power awning with a built-in wind sensor, as well as a fixed awning for shade control. Triple pane windows, A/C, new garage opener, professionally painted exterior trim, three "Sun tunnel" light tubes, 5.1 sound systems up and down, security system, plus a four-camera exterior system. Quality homes like this don't come along very often, so don't miss out on this great bungalow. (id:57557)
2431 207 St Nw
Edmonton, Alberta
Brand new home for sale in the ravishing community of The Uplands, Edmonton. Beautifully designed 2356 Sq Ft custom built accommodates 3 bedrooms, 2.5 bathrooms, kitchen, living room, dining, spice kitchen, upstairs laundry, and side entrance to the basement. Upgraded kitchen comes with beautiful quartz counter tops, upgraded cabinets, and pantry. Main floor features 9'Ft ceiling, living room with large window & a fireplace. Exterior comes with stone, premium vinyl siding, and front concrete steps. Steps away from a pond, walking trail, creek and natural green space! (id:57557)
2127 Dominion Boulevard
Windsor, Ontario
4 years new R-Ranch w/bonus, South Windsor area. Appx 1800 sqft main floor, 3+2 bdrms, 3 full baths (1 ensuites), 2 full kitchens, grade entrance, and Double car garage. Very well kept, Open Concept large liv rm and din rm & beautiful eat-in kitchen , granite counter tops. Upstairs offers a massive primary suite w/ gorgeous ensuite bath and Main flr has 2 bdrms, and a full bath. Fully finished lower lvl, fam rm, two lrg bedrooms, and a full bath, full kitchen w/eating area and Grade Entrance to the back. Close to Best Schools,(Massey, Northwood & Ecole Secondaire De-Lamothe-Cadillac) USA Bridge, Windsor Mosque, Highways, Shopping and much More. 6 car Driveway, Lot Depth 93.90 plus City owned 16 ft used for driveway. (id:57557)
402 - 479 Charlton Avenue E
Hamilton, Ontario
Great layout, in an awesome location, that's part way up the escarpment and minutes to Corktown. This 1 bedroom 1 bathroom unit has a large enough bedroom to fit a King sized bed. You have room for a small dining table and a couch to make this unit a great place to relax. With a gym and party room as amenities and an extra large parking space, one that can fit a car and motorcycle. Make sure to see this unit in person. (id:57557)
807 - 170 Water Street N
Cambridge, Ontario
Welcome to this beautiful 2-bedroom, 2-bathroom condo in the heart of Galt, offering stunning views of the Grand River. This spacious unit features a large balcony where you can enjoy peaceful river views, ideal for relaxing or entertaining. With two dedicated parking spotsone underground and one on the surfaceyoull have both convenience and flexibility. Inside, enjoy an open layout with ample natural light, modern finishes, and comfortable living spaces. This condo perfectly blends scenic charm with urban convenience, making it an ideal home for those seeking a balance of comfort, style, and a picturesque location. The condo has many amenities including a roof top deck, gym, guest suites and social room! The condo fee also includes a locker, heat, air conditioning and water! Book your viewing today and be ready to call this condo Home! (id:57557)
78 Hillcroft Way
Kawartha Lakes, Ontario
Experience the best of modern comfort and lakeside charm in this beautifully crafted 4bedroom, 3-bathroom home, nestled in the sought-after Stars in Bobcaygeon subdivision. Located just 90 minutes from the GTA, this newly built home offers the perfect balance of peace, privacy, and convenience. Designed with an open-concept layout. The main floor living design makes day-to-day life accessible and effortless. The primary bedroom is a private sanctuary, complete with a spacious ensuite and a large walk-in closet. Outside, enjoy a tranquil wooded backdrop that offers both privacy and a natural setting, all while being just minutes away from the heart of downtown Bobcaygeon. You'll find local shops, restaurants, pubs, groceries, and medical services within easy reach. The property also includes a 1.5 car garage, offering ample room for vehicles and storage. Whether you're looking for a serene getaway or a stylish, well-located permanent home, this one offers the best of both worlds. (id:57557)
B306 - 62 Balsam Street
Waterloo, Ontario
Step into modern condo living with this spacious and beautifully maintained 777 sq. ft. furnished suite, perfectly located just steps from Wilfrid Laurier University and the University of Waterloo. Designed for comfort and versatility, this 1-bedroom plus large den (easily used as a second bedroom or home office) offers the functionality of a 2-bedroom unit at a fraction of the price. Inside, you'll find a bright open-concept layout, complete with granite countertops, stainless steel appliances, and ample cabinetry in the contemporary kitchen. The primary bedroom features direct access to a private balcony, shared with the living room. Enjoy the convenience of two full bathrooms, in-suite laundry, and plenty of natural light throughout. Residents enjoy premium building amenities including a rooftop terrace, social lounge with smart TV, and dedicated study areas, making this a fantastic space for students, professionals, or short/long-term tenants. Water and Internet included in condo fees! Whether you're seeking a comfortable home or a smart investment in one of Waterloo's most in-demand rental areas, this turnkey condo checks all the boxes. (id:57557)
75 Bettley Crescent
Kitchener, Ontario
Welcome to 75 Bettley Crescent! This fully renovated & charming side-split home offers a thoughtfully designed, family-friendly layout on a beautiful corner lot surrounded by majestic, mature trees. Step inside to a welcoming foyer that leads up to a spacious living area, featuring elegant laminate flooring & expansive bay windows that fill the space with natural light. The open-concept design flows seamlessly into the dining room. Stunning white kitchen boasts ample cabinetry, dazzling backsplash, massive island & picturesque window overlooking the backyard oasis. This thoughtfully designed home offers 3 generously sized bedrooms, each with ample closet space, along with 2 beautifully renovated bathrooms. The luxurious 6pc main bath features dual sinks, standing shower & soaker tub. Downstairs, Fully Finished basement offers the potential for an in-law suite with a separate walk-up entrance. Updated light fixtures, Rec room, captivating stone fireplace, A convenient 3pc bath & carpet-free flooring enhance this space. Outside, is the fully fenced backyardan ideal setting for outdoor dining, BBq's or relaxation. With the City of Kitcheners recent changes allowing up to 4 living units on a single residential lot, this corner property presents an excellent opportunity for future development as a 4-plex or a duplex with an accessory dwelling unit, perfect opportunity either for independent living for a family member or as an income-generating unit to help offset your mortgage. Situated in the Heritage Park neighborhood, this home is just moments from top-rated schools, parks, shopping, Stanley Park Conservation Area & Hwy 401. Recent upgrades include blown-in ceiling insulation (2019), fresh paint, new laminate flooring, upgraded bathrooms, new pot lights, light fixtures & updated electrical & plumbing (all completed in 2022), brand-new electrical panel, tankless water heater & a new furnace (all in 2024). Make this yours before its gone, Book your showing today! (id:57557)
98 Thunderbird Drive
Cambridge, Ontario
A spacious and well-maintained furnished 3-bedroom bungalow is available for lease in a quiet and secure neighborhood. This charming home features three generously sized bedrooms. The living area is bright and airy, offering a comfortable space for relaxation and family time. The fully fitted kitchen comes with ample cabinet space, perfect for everyday cooking. Additional amenities include a private backyard ideal for outdoor activities, driveway parking, air conditioning. The property is conveniently located close to schools, shops, and public transportation. This bungalow offers the perfect blend of comfort, privacy, and convenience--ideal for families or professionals. (id:57557)
16 - 109 Wilson Street W
Hamilton, Ontario
Lovely 3 Bedroom townhome for lease in great Ancaster location! Only minutes to shopping and highway access. Features include finished basement with walk out to patio area, deck from the dining room which overlooks green space, as well as an updated maple kitchen and dark hardwood flooring. (id:57557)
79 - 121 University Avenue E
Waterloo, Ontario
Beautiful Legally Licensed 5 Bedroom Rental Unit With The City of Waterloo. This Spacious End Unit Townhome Has 5 Large Bedrooms And 3 Beautiful Washrooms. This Home Has Been Completely Renovated Top to Bottom With The Owner Spending Over $100k In Upgrades. From Freshly Changed Flooring To New Paint There Has Been Nothing Left To Improve. This Home Is the Perfect Opportunity For New or Seasoned Investors. This Unit Is Across the Street From Conestoga College, 5 Minute Walk to Wilfred Laurier University, & 5 Minute Bus Ride To University Of Waterloo. The Parking Spot Is In the Driveway For Added Convenience For A Fee $$. This Unit Is Impressively Located To Countless Amenities And Stores. This Unit Is Professionally Managed And Ready For Its New Upscale Tenants, Whether That Be Students Or Young Professionals. Not Small Like A Condo But Still, No Snow To Remove, No Grass To Cut, But Still With Everything A Detached Home Has Like A Small Backyard To Add Your Own BBQ. (id:57557)

