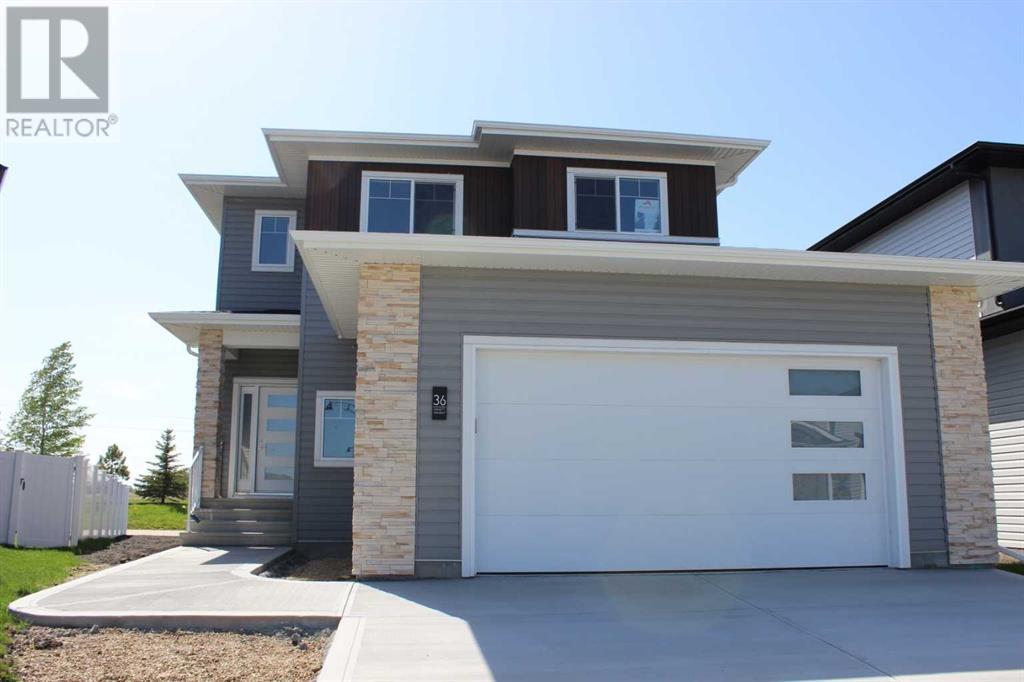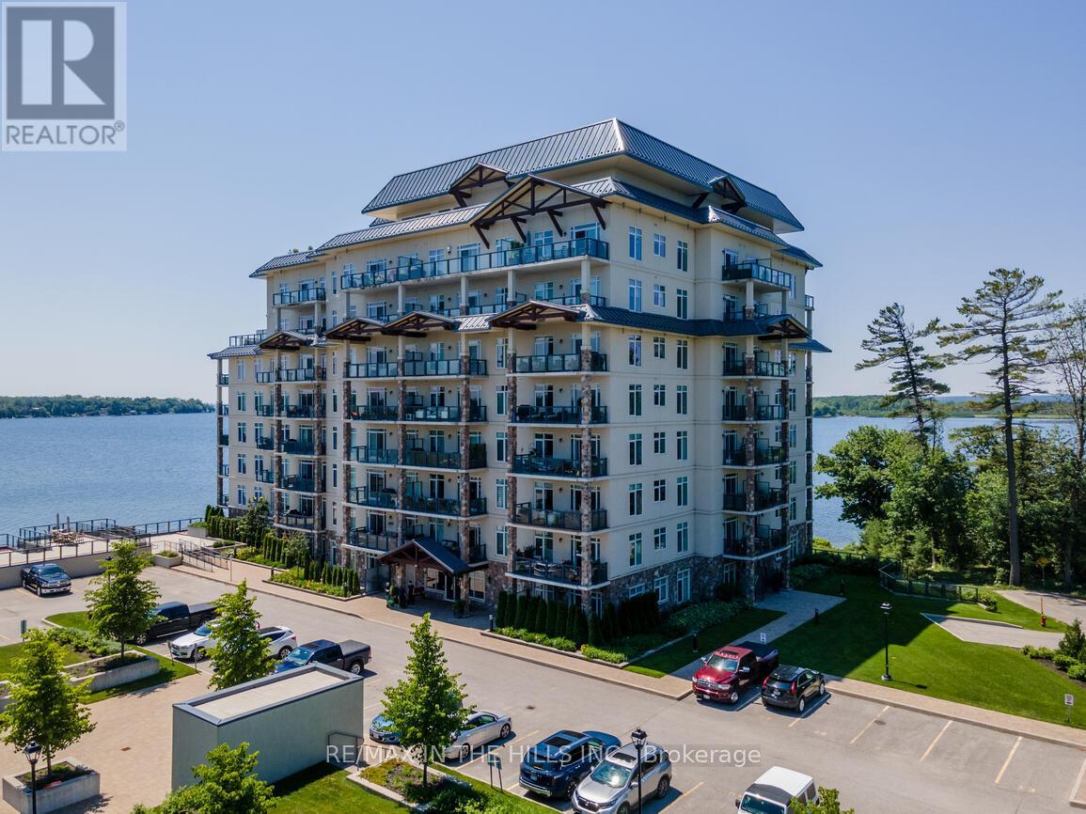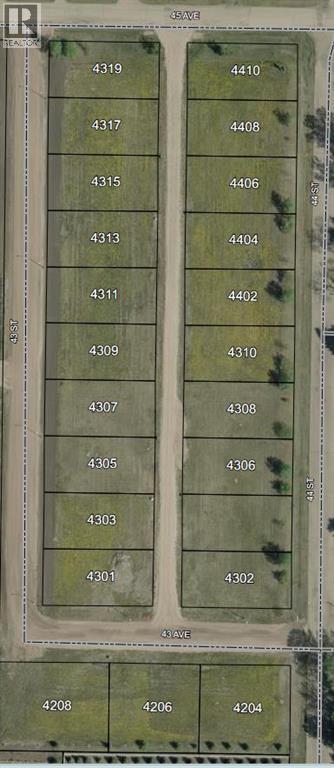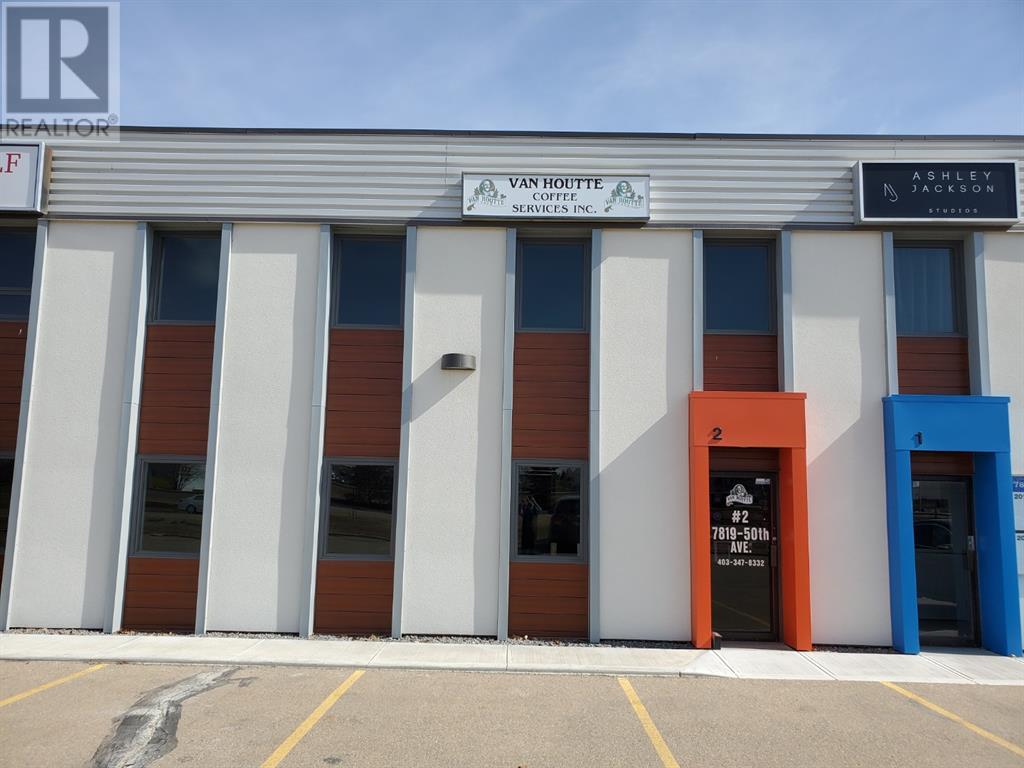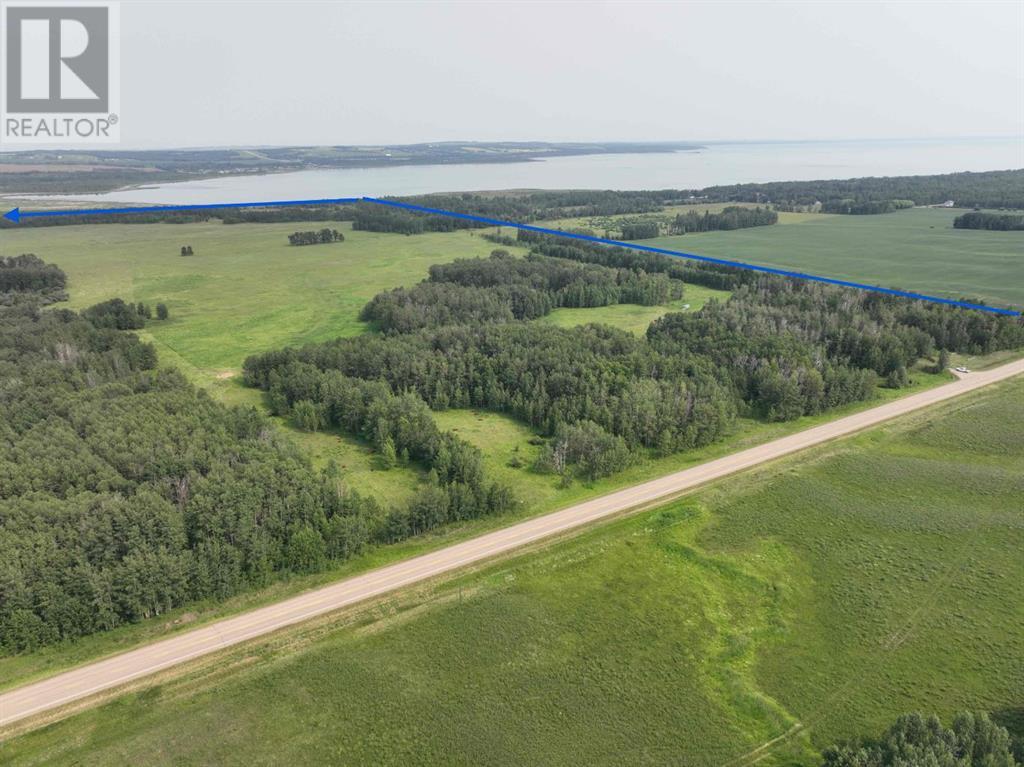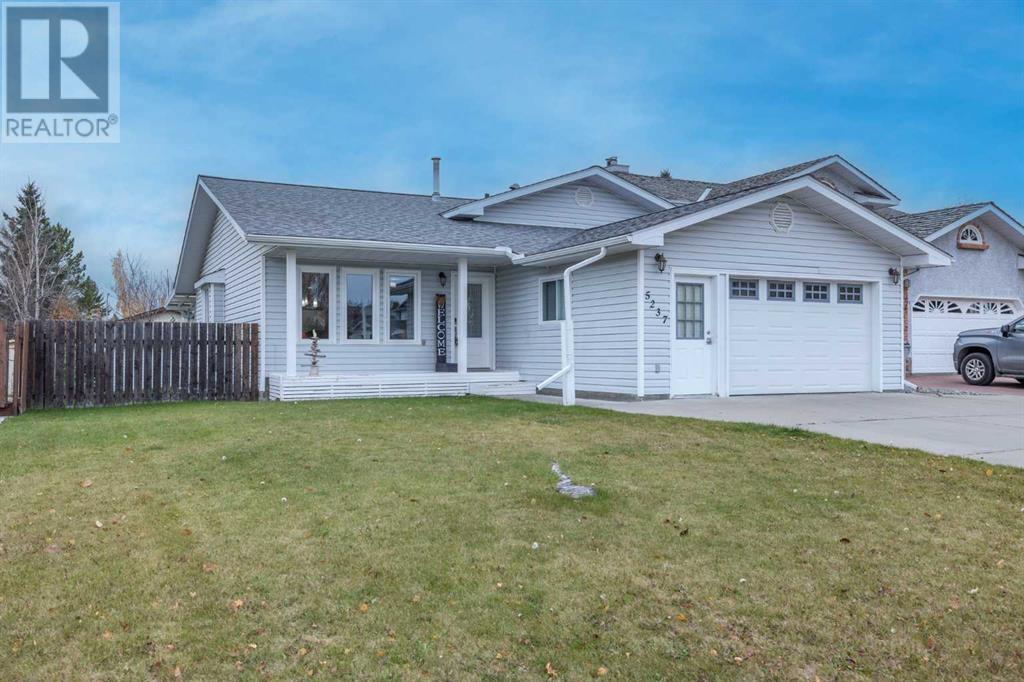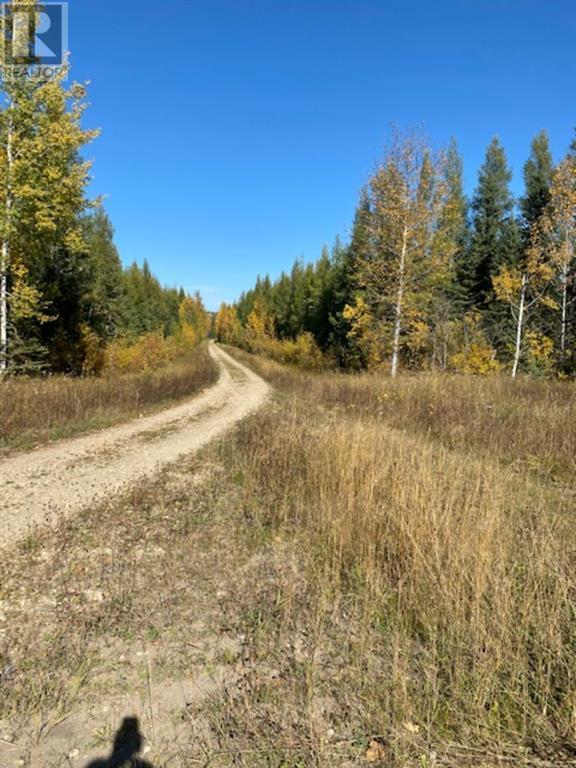1911 Baywater Alley
Airdrie, Alberta
Welcome to this beautifully maintained 2 bed/2 bath semi-detached bungalow, perfectly nestled in one of Airdrie's most desirable neighborhoods. Just one block from picturesque canals and scenic walking trails, this home offers a rare blend of tranquility and convenience.Step inside to discover a bright, open-concept layout featuring granite countertops, stainless steel appliances, high ceilings, and a custom fireplace that creates a cozy focal point in the living room. The kitchen is as stylish as it is functional, ideal for entertaining or relaxed everyday living. The spacious primary bedroom includes a full ensuite and walk in closet, while the second bedroom offers flexibility for guests or a home office. With low-maintenance landscaping and a tasteful tree selection, you will enjoy the outdoor living space without the upkeep. Additional features include a privacy glass window in living room, new carpet, washer/dryer, and paint in last 2 years, new smoke detectors throughout, upgraded patio doors, A/C, and a double garage. The unfinished basement is ready for your personal touch—whether you envision a rec room, gym, or additional living space. Downsizing or seeking the perfect starter home, this bungalow checks all the boxes for comfort, location, and potential. Close to nature, yet minutes from local amenities—call your favorite realtor to view today! (id:57557)
36 Emmett Crescent
Red Deer, Alberta
Welcome to your dream home in Evergreen, one of Red Deer’s most desirable communities! Built by a highly reputable and detail-oriented builder known for exceptional craftsmanship and quality, this stunning new construction offers a perfect blend of luxury, comfort, and thoughtful design. Every aspect of this home reflects meticulous attention to detail, from the premium finishes to the well-planned layout that effortlessly combines style and functionality. This two-story home features a spacious open-concept floor plan with 3 generously sized bedrooms, including a luxurious primary suite with a walk-in closet and a spa-inspired ensuite featuring a walk-in shower. A versatile bonus room opens onto a private walk-out second-floor deck, perfect for relaxing and taking in the views. The 2.5 bathrooms are finished with sleek, modern touches, and the basement is ready for future development to suit your needs. The heart of the home is the gourmet kitchen, complete with quartz countertops, a large island, stainless steel appliances, and ample storage—perfect for entertaining or everyday living. Enjoy cozy evenings by the modern tiled gas fireplace, and take advantage of the oversized attached garage. Set in Evergreen’s beautiful natural surroundings, this home offers peace and tranquility while being just minutes from dining, shopping, parks, walking trails, schools, and recreation facilities. Built with care by a builder who truly values quality and customer satisfaction, this home is more than just a place to live—it’s a place to love. Don’t miss your opportunity to own this exceptional property! (id:57557)
5007 52 Street
Amisk, Alberta
Welcome to your dream home! Built in 2017, this impressive bi-level residence is on a fully fenced double lot, providing space and privacy for your family. As you approach the property, you'll be greeted by a beautifully designed outdoor space featuring a two-tier deck with ambient lighting—perfect for entertaining or enjoying a quiet evening outside. One of the highlights of the property is the detached 32x48 shop, designed for versatility and convenience. Equipped with in-floor drains, radiant heat, a two-piece bathroom, and a mezzanine for additional storage, this shop features three towering 13-foot doors, making it ideal for any hobbyist or for ample vehicle storage. Step inside the home to discover an open-concept living area that combines the living room, dining area, and kitchen, offering a welcoming atmosphere filled with natural light from large windows. The stylish kitchen boasts beautiful white cabinets with slow-close doors and drawers, making meal prep a joy. The upper level features two spacious bedrooms and a modern 4-piece bathroom, designed with comfort in mind. Venture down to the lower level, where you'll find two additional bedrooms, and a full bathroom, providing ample space for family or guests. The expansive living room is highlighted by a stunning barnwood beam, while a dry bar with custom shelving adds a touch of sophistication—perfect for entertaining friends and family. The laundry room is designed with functionality in mind, featuring plenty of space and shelving to keep everything organized. With RV parking available and all the amenities you could need, this property truly has it all. (id:57557)
611 - 90 Orchard Point Road
Orillia, Ontario
Experience refined, resort-style living at the highly sought-after 90 Orchard Point Road. This beautifully designed 1-bedroom 1 den, 2-bathroom open-concept suite offers a harmonious blend of elegance and comfort. The gourmet kitchen features a granite island and premium gas stoveperfect for both everyday living and entertaining. The tastefully appointed living space is enhanced by rich hardwood floors and elegant crown moulding, creating a warm and inviting ambiance. The spacious primary suite includes a luxurious ensuite, offering a private sanctuary for rest and relaxation. Step out onto your private balcony and take in breathtaking south-west views of Lake Simcoe, a serene backdrop for your morning coffee or evening unwind. Indulge in the buildings exceptional retreat-style amenities, including a rooftop terrace, landscaped garden, state-of-the-art fitness centre, yoga studio, and sauna. In warmer months, lounge by the outdoor pool and hot tub while enjoying panoramic lake views. Ideally located just moments from town and all local conveniences, this exquisite suite is not to be missed. (id:57557)
2506 62 Street
Camrose, Alberta
The latest 2025 Katerra Contracting Show Home is under construction but near completion– meticulously crafted with zero step entry from the garage right into the house. This innovative 4-bedroom, 3-bathroom 1,562 sq. ft plan was designed for this specific lot-the largest lot available in all of Valleyview. Upon entry, you'll immediately notice every detail has been carefully selected to enhance both functionality and luxury. From the spacious front foyer with soaring ceilings to the seamless flow of the open-concept living and dining area. Natural light pours in from every direction, creating a bright, welcoming atmosphere throughout. The chef-inspired kitchen is the heart of this home, featuring a massive island, quartz countertops, and a built-in coffee bar that elevates the space to a new level of sophistication. With ample storage, a solar tube for extra natural light, and a layout designed for easy entertaining, this kitchen is as beautiful as it is practical.Adjacent to the kitchen, the large mudroom offers convenience and organization, featuring a designated space for coats, bags, and shoes, along with a laundry area complete with counter space for folding, storage, and hanging garments. The attached heated triple-car garage is finished to perfection, including floor drains, water, LED lighting, and an oversized 18x8 overhead door, making it a functional and stylish extension of your home. The covered deck is ideally located off the kitchen, a convenient space for the family BBQ's, or sipping coffee while watching the kids play. The main floor features a luxurious primary bedroom with a spa-inspired ensuite, complete with a walk-in tiled shower, double sinks, and quartz countertops. A well-appointed main bathroom and an additional bedroom complete the main level, offering ample space and comfort.This home provides flexible living options, with a basement currently in construction that offers two options: finish it as a fully finished living space with two additional bedrooms, a wet bar, a 3-piece bathroom, and a large recreation room – or another option that includes 1 bedroom, kitchen, bath, rec room and a completely separate entrance. This custom design also allows for a portion of the basement to remain connected to the main floor, providing the ideal space for entertaining and guests. The large, strategically placed windows create a bright and airy feel, making the basement feel like an integral part of the home. Features like hydronic heat give you comfort year round. Located just steps away & a view of Valleyview Pond, this home offers easy access to year-round outdoor activities, including skating, walking trails, and miles of scenic paths that meander throughout the city. This exceptional property not only provides a sophisticated living space but a lifestyle of convenience and luxury.See firsthand why Katerra’s motto of “better built homes” stands true – this is more than just a home; it’s a statement. (id:57557)
181 Norseman Close
Penhold, Alberta
Move into your new home and start summer right! This brand new FULLY FINISHED modified bi-level built by Asset Builders Corp. (Winner of the 2024 Builder of the Year) is located in the Oxford subdivision, which is conveniently located across the road from the Rec Centre & New School or only a short walk to groceries, restaurants & fuel, close to Highway 2 for those who commute & a 9 min drive to the Red Deer! 4 bedroom, 3 bath home is the perfect size home for your family with double attached garage & back yard w/back lane for any RV's, boats or space for Fido! Step up on the 5'x6' verandah into this spacious entryway that you will appreciate. Up to the main level which features natural light streaming though many triple paned windows throughout the home. Kitchen features quartz countertops & 4 upgraded appliances. The open floor plan on this level is great for entertaining & families with the nice flow between the great room w/pretty electric fireplace & dining & kitchen. Plus a full bath & bedroom on this main level, perfect for a home office. Upstairs is the nice sized primary bedroom with a full ensuite & walk in closet with window for extra light. Downstairs is super bright & has 2 good sized bedrooms, family room area & another full bath. Underfloor heat roughed in. Sunny south facing Back deck is 16'x10' w/metal railing & nice sized yard, perfect for a gardener or sun worshipper. GST is included with any rebate to builder. (id:57557)
38503 Range Road 25a
Rural Red Deer County, Alberta
Nestled in a picturesque landscape, this stunning 3 acre property is a true gem, featuring not one, but 2 charming houses that offer both privacy and opportunity. This property has been county approved for 2 residents. Surrounded by majestic trees that whisper the secrets of nature, this acreage creates an enchanting atmosphere perfect for family gatherings or just your own tranquil retreat. The main house boasts a blend of classic charm and comfort. Sundrenched rooms, open inviting living spaces that flow seamlessly to welcome the outside in. The second house, approx 1800 sq ft, (under renovation, about 80 per cent complete) ideal for guests or a rental opportunity, adds versatility to this unique property. Ample storage inside and out - plenty of room for hobbies and to store all your treasures. Whether you envision gardening, outdoor entertaining, or simply basking in the beauty of your space - this property is one to love. Main house is a bungalow, with 4 bedrooms and 2 baths. Gorgeous hardwood floors, kitchen is full of cabinets and working space, island, and plenty of space for dining. Large living space complete with cozy wood burning stove will be the heart of the home, a perfect place to gather. Lower level offers one more bedroom, storage and another space currently used as an exercise place. Single attached garage. Outside offers many storage buildings. All located minutes from Sylvan Lake. (id:57557)
201, 4719 48 Avenue
Red Deer, Alberta
2nd floor office space , Class A Building located across from Red Deer's new courthouse and justice centre. 750 SF space has 1 large executive office, open reception / work station area , storage room with sink and small kitchenette. T bar ceiling and recessed 2 x4 florescent lighting. Space could be modified to include two offices with reception area. Secure building -security system (key fob) with controlled access after hours and weekends. Recent upgrades to all common areas and washrooms -flooring, fixtures, lighting, and camera system; heating is radiant ceiling panels on perimeter; air distribution and reheat coils for internal areas; large, engineered air rooftop system provides cooling. High speed internet to the building; your choice - Bell, Shaw, and Telus. Surface, on site parking - one stall at $100 per month; numerous additional off site parking options exist within 1 block radius of the building including City of Red Deer parkade above transit terminal. Ideal professional offices . Common Costs with taxes and insurance estimated at $12.30 for 2025 (id:57557)
201 Canal Street
Rural Ponoka County, Alberta
This Brand new home built by Asset Builders, winner of the 2024 Builder of the Year award, is the perfect getaway from your stressful life, for full time or part time living! No neighbors behind you & less than 3 min walk to the canal with walking trails close by & , this BUNGALOW is in the perfect family community of Meridian Beach. You will be delighted with this large covered 20'x10' front porch w/aluminum railing to catch the afternoon & evening sun . Step inside this spacious front entry, a perfect size for you & your guests that opens up to this amazing open floor plan with a vaulted ceiling & multiple triple pane windows throughout to bring in the natural light. Check out the ceiling height! This large kitchen with wood cabinetry & tons of countertop space (all in quartz), features an island w/extended countertop & walk in pantry. 4 upgraded appliances are included. Friends & family will want to stay forever in this dining room & living room that features a cozy gas fireplace, or have breakfast & dinner on the ABSOLUTELY HUGE back 36'x10' deck that has no neighbors behind. Get the joy of community living but privacy as well. Master bedroom is a good size with a large walk in closet & an ensuite bath that features a custom tile shower & double vanity sink. Bright 2nd bedroom also features it's own walk in closet. Full bath & side by side laundry area are on this floor. Basement unfinished, planned for 2 more bedrooms w/walk in closets, another full bath & a huge family room w/wet bar that is almost half of the full basement in size. Outside to your yard, with room for a large future garage. Privacy & luxury, the perfect full time home or part time getaway! Easy Access to the canal where you can purchase a spot for your boat. Builder will do final grade only, no black dirt in order to make it easier to plan low maintenance landscaping in the future. Gravel will be provided for driveway. Stucco now completed! (id:57557)
7309a 44b Avenue
Camrose, Alberta
Introducing a stunning new Zetsen Build half-duplex that redefines modern living with its impressive two-storey design. Featuring two spacious primary bedrooms(each with a 4pc ensuite), vinyl plank flooring and quartz counters. The open floor plan seamlessly blends the living, dining, and kitchen areas, creating an ideal space for both relaxation and entertainment. You will be impressed by the modern finishes throughout every corner of this home. Both primary suites boasts an ensuite bathroom and a generously sized walk-in closet for ultimate convenience. Situated across from green-space and a playground and close to the West End shopping district. This home is an exceptional opportunity for those seeking style, space, and accessibility in a thriving community. Ideal location! (id:57557)
4317 43 Street
Castor, Alberta
Bare land in the new subdivision on the south part of Castor, 15 lots listed by Sutton Landmark Realty, all are approximately 65x128 ft. Negotiable time line to build. (id:57557)
1-66 Athens Road
Blackfalds, Alberta
INVESTORS! 25 Fully rented bi-level style townhomes in Blackfalds. Built in 2017, these townhomes are 3 bedroom bi-level style units and come complete with stainless steel stove/fridge/dishwasher/microwave, washer, dryer, window coverings. They all have a private rear yard fenced in vinyl fencing with a rear gravel parking pad. All are separately titled, separately metered for utilities (tenants pay all) and could be sold individually in time. Tenants are responsible for their own snow removal and yard care. There is a first mortgage on the property that could be assumed if desired. Property has been well cared for. Balance of 10 year New Home Warranty for new owner. This is an incredible investment with great upside potential. (id:57557)
38212 Range Road 252
Rural Lacombe County, Alberta
The perfect acreage for the discerning buyer—where unmatched quality, luxury, and lifestyle come together seamlessly. Set on 32 private acres, this extraordinary property features a beautifully renovated 3,100+ sq.ft. bungalow with an attached heated Garage and Workshop, plus a fully equipped 52x70 detached shop. Every want is fulfilled—from high-end interior finishes to exceptional outdoor space, privacy, and functionality. This is a property that goes beyond expectations, offering a rare combination of sophistication, space, and seclusion for those who value excellence in every detail.Completely renovated from top to bottom, including brand new furnaces and water tanks, this home is a true showcase of quality and craftsmanship. From the 200-year-old reclaimed hardwood floors to the professionally installed sprinkler system that services each spruce tree in the front yard, every element has been thoughtfully chosen and executed by Central Alberta’s most skilled tradespeople. The spacious Chef’s Kitchen features granite counters, a massive centre island, upgraded stainless appliances including an induction stove, and custom cabinetry throughout—including a rich dark cherrywood wall pantry. Grouted vinyl tile floors, dazzling LED and recessed lighting, and a travertine backsplash (which continues on a stunning feature wall in the Dining Area) all add to the refined atmosphere.The attached Sitting Room is perfect for after-dinner conversation, while the Living Room—anchored by a true wood-burning masonry fireplace—is a warm and inviting space to relax and take in views of the East-facing landscape. When it’s time to entertain, head downstairs to the Theatre Room with 98” screen and wet bar, or step out onto the expansive 1,000 sq.ft. west-facing Wolf-brand deck, complete with powder-coated aluminum railings and LED lights on every post, all backing onto the peaceful beauty of Jones Creek.The main floor features three Bedrooms, including an extraordinary Primary S uite with dual vanities, a tiled rain shower, and a luxurious Dressing Room with built-in makeup vanity and an impressive walk-in closet designed with custom wood cabinetry for optimal organization.The attached heated Double Garage and 15x22 Workshop with in-floor heat provide versatile options for hobbies, projects, or extra storage. For even more functionality, the 52x70 detached shop is a standout, complete with a Bathroom, radiant gas heat, and two 14x14 overhead electric doors—ideal for business use or serious recreational storage.Additional features include: energy-efficient triple-pane windows, updated electrical and plumbing, Hunter Douglas blinds, solid core interior doors, and a custom stone pillar security gate at the property entrance. Surrounded by mature, towering trees and backing onto Jones Creek, this acreage offers exceptional privacy just 10 minutes from Red Deer. Properties of this caliber are rare—this is your opportunity to own one of Central Alberta’s finest estates. (id:57557)
2, 7819 50 Avenue
Red Deer, Alberta
Gaetz Avenue high traffic exposure. Multi Tenant building, Flex space- front area for offices and display back area for warehouse and storage. Portion of warehouse area could accommodate additional showroom space. Current layout -front area is two offices, west facing windows reception and display area, one washroom and small storage room, ( approx. 900 SF) t bar grid and ceiling tiles 2 x 4 recessed lighting. Area under mezzanine is also enclosed – open area could be used for additional display or assembly areas. Warehouse -t5 lighting, two overhead forced air heaters 12 x 14 foot high overhead door, floor compartment sump. warehouse area was repainted Open mezzanine for additional storage, One washroom. Paved back yard area. Tenant has own electrical and gas meters, water and sewer in common area expenses. Rogers/Shaw or Telus for internet and phone service to the building.. Signage - permitted on building subject to landlord approval and city permits Back lit sign can permitted. Surface parking in front 66 stalls in total with some dedicated and some common. Op Costs for 2025 estimated at $3.50 per square foot. This space can be combined with the adjacent Bay 3 ( connected by service doors in warehouse) (id:57557)
403033 Range Road 5-3
Rural Clearwater County, Alberta
Welcome to rural Clearwater County—an unbeatable location just 20 minutes northeast of Rocky Mountain House, AB, and only 11.5 km northwest of Leslieville. This stunning property offers 7.09 acres of land, providing ample space to embrace peaceful country living, all with breathtaking mountain views that are hard to match.This spacious 1,950 sq ft walkout bungalow is thoughtfully designed to elevate your lifestyle. With five generously sized bedrooms and three bathrooms, it offers plenty of room for family and guests. The open-concept main living area features a warm and welcoming living room, a beautifully appointed kitchen, a casual dining nook, plus a formal dining area—ideal for both everyday living and entertaining.The home is built for convenience, offering main-floor living that includes a dedicated home office and laundry room, plus the potential to add an elevator, making it suitable for those with mobility needs or future accessibility planning.The kitchen is a dream for any home chef, featuring elegant granite countertops, a central island with a double sink and bar seating, and top-of-the-line stainless steel appliances—including a double wall oven. Rich, solid wood cabinetry provides ample storage, while the open layout seamlessly connects the kitchen to the living and dining areas.Comfort is a priority with two woodstoves—one in the main family room on the main floor and a second in the basement. Additionally, the basement features in-floor heating, providing cozy warmth throughout the lower level.Retreat to the bright and airy primary bedroom, where large picture windows frame the rolling landscape—perfect for waking up to stunning views every morning.Outdoors, the property continues to impress with a beautifully enclosed garden area featuring vegetables, flowers, and a small orchard—ideal for those looking to enjoy homegrown produce and natural beauty throughout the seasons. For all your storage, workshop, or hobby needs, there are two detached garages: one measuring 24' x 30' and the other a spacious 32' x 42'.This move-in-ready home also features a low-maintenance exterior with durable Hardie board siding, a long-lasting metal roof, and aluminum deck railings, offering both peace of mind and timeless curb appeal. A rare blend of comfort, functionality, and breathtaking natural beauty awaits you in this exceptional Clearwater County home. (id:57557)
472044 Range Road 23
Rural Wetaskiwin No. 10, Alberta
If you’ve ever dreamed of owning a campground with immense potential, this is your chance to make it a reality. Nestled in a prime location near picturesque Pigeon Lake, this 160-acre recreational property is poised for development into a highly sought-after destination for outdoor enthusiasts and vacationers.Some Key Features are: Approved for up to 300 sites, this property offers an incredible opportunity for expansion and growth. Award-Winning Recognition: Voted Best in Campgrounds and RV Parks by Community Votes Edmonton—a testament to its appeal and quality. Existing Infrastructure: A manager’s/owner’s home for convenient onsite living. A central office complete with laundry facilities, showers, and washrooms, providing comfort and convenience for guests. Adjacent to the office, a heated saltwater pool, and a short walk to the playground, and endless walking trails offer diverse recreational opportunities.The first phase of development features 50 Serviced lots of which 38 are currently leased. With all the groundwork done, the stage is set for you to transform this into one of Alberta’s top campgrounds.Situated near Pigeon Lake, guests can enjoy a variety of outdoor activities, including:•Boating and fishing on the lake.•Golfing at nearby courses.•Hiking through scenic trails.•Dining and exploring local breweries.This property has all the elements to become a treasured recreational resort. Whether you’re looking to build a family-friendly destination, a peaceful retreat, or a hub for adventure, the opportunities here are boundless. Don’t miss the chance to create one of Alberta’s premier campgrounds—schedule a viewing today! (id:57557)
On Highway 771
Rural Ponoka County, Alberta
The property’s location, physical and development attributes, as well as its possible future uses create an excellent opportunity for a comprehensive development that supports the residential and recreational needs of an ever growing population in this area. Located just north of Parkland Beach at the north end of Gull Lake. Close to the Marina & boat launch, playground, Jorgy's Store & Liquor store, laundromat, the public beach and a beautiful golf course. Currently there are 3 separate land titles offered for sale on this half section of land that borders the north end of Gull Lake. The 4.7 acre acreage was subdivided out of the NW quarter, and the NE 151.65 acres is an unsubdivided quarter as it touches the edge of the lake. All three titles total 309.87+/- acres and are being offered as one parcel for sale. The land has always been used as pasture in the past, it could also be cultivated and farmed for crops. So many possibilities!! This property sits within the West Gull Lake Overview Plan and is zoned CR - ready for development if the buyer is looking for this. See documents in Supplements. Talk to the county about the number of lots that can be created here. Ponoka County is very good to work with! Sells with LINC 0032276230 and LINC 0024838971. Tax info to be verified. Land is currently rented as pasture for cattle. (id:57557)
102, 36078 Range Road 245a
Rural Red Deer County, Alberta
Within 30 minutes of Red Deer, 1.5 hours from Calgary and a stone's throw to lake access, enjoy year round lake life at Pine Lake! This long narrow lake is a beautiful destination for fishing, boating, kayaking, swimming, golf and hiking. RARE FIND! Large corner lot and treed for privacy, it is the perfect location to take in the great outdoors! Whether recreation or year round use, build your cottage or dream home here! (id:57557)
5237 16 Avenue
Edson, Alberta
Enjoy living here! This beautifully updated home features four levels of living space, a garage with a concrete driveway, and a lovely, fenced yard. You’ll get the “feels like home” feeling when you enter this wonderful space. The entrance has a custom coat/shoe nook to keep your outdoor gear tidy and a door to the garage. The bright and open main floor includes a spacious living room, a large dining area, and a dream kitchen with plenty of maple cabinets and counter space. The kitchen also boasts a large, powered island and access to the deck. On the upper floor, you'll find the primary suite complete with a custom three-piece ensuite that includes a walk-in tiled shower. There are also two additional large bedrooms and a freshly renovated four-piece main bathroom featuring a soaker tub. The lower level offers the fourth bedroom, a three-piece bathroom with another walk-in tiled shower, and a family room equipped with a brick-faced gas fireplace. This cozy space has room for a large sofa and an area for a desk or kids' toys. The basement level features a versatile flex room suitable for a playroom, workout space, or office, as well as a large open area housing the laundry and utility space, along with plenty of built-in storage shelving. Double attached garage is a great spot for the handyman with its powered workbench and there’s lots of storage space. The fully fenced backyard ensures the safety of kids and pets, while the covered back deck and front veranda provide perfect spots for relaxing or entertaining. There’s a large shed for storing all your gear and yard maintenance equipment. Recent upgrades include new shingles on both the house and shed, updated windows and exterior doors, new flooring throughout the main and upper floors, fresh paint, updated trim, new light switches and outlets, modern light fixtures, recessed lighting, a completely renovated main bathroom and ensuite, a tiled kitchen backsplash, updated cabinet handles, and custom window coveri ngs. Extra renovation materials are available to complete the lower level. Furnace and ducts cleaned March, 2025 Don’t miss your chance to view this move-in-ready gem located in the desirable Tiffin neighborhood that comes complete with great neighbors! (id:57557)
Lot 32 Flats Road Road
Whitecourt, Alberta
The last Quarter of land within town limits on Flats Road. Just 2 1/2 miles from 47 th st. Property has Good Gravel, up to 25 ft. Merch Timber in spruce and Tamarack. Potential for industrial/ residential subdivision. Power and Gas are run by, but water should be considered to supply by the town or drill a well. About 1200.00 revenue from the town for use of road and about 1,800.00 revenue from abandoned wellsite lease. There's a 2015 appraisal for $930,000.00 (id:57557)
49277 Range Road 220
Rural Camrose County, Alberta
Welcome to your dream rural retreat just 25 minutes to Edmonton and Camrose and only 20 minutes to Leduc. Nestled on 7.17 acres of meticulously maintained, cross-fenced land, this beautifully restored 1.5-storey farmhouse offers the perfect blend of modern upgrades and timeless country character. Whether you're a hobbyist, gardener, equestrian, or simply seeking a peaceful oasis from the hustle and bustle, this property delivers. Step onto the inviting wraparound deck and into a home where every detail has been thoughtfully enhanced. Major updates: shingles (2013), upgraded plumbing (2011), electrical (2011), and insulation (2011). All appliance have been replaced over the last four years. A new furnace with all new ductwork, sump pump, hot water tank, and an upgraded 3800-gallon cistern. The septic system was also modernized in 2022, ensuring peace of mind for years to come. With updated vinyl siding and windows (2011), this home is as solid as it is charming.Inside, you’re greeted by a warm and open living and dining space—ideal for entertaining, family dinners, or cozy game nights by the WETT-inspected wood-burning stove. The kitchen is a sunlit haven featuring maple cabinetry, organic tile backsplash, and views of a picturesque yard bursting with perennials, gardens, and pastures. One of the home's true highlights is the grand, custom-crafted staircase—solid wood with graceful banisters—that leads to a second level steeped in natural light and gentle tones. Each bedroom offers generous space, with delightful storage nooks adding function and whimsy. Outside, a solid historic barn with individual stalls stands ready for animals, storage, or creative projects. Whether you're dreaming of horses, studio space, or simply a sanctuary to recharge, this property is ready to fulfill that vision. If you’re in search of a modern farmhouse lifestyle with unmatched tranquility and convenience, your perfect acreage is waiting. Welcome home. (id:57557)
23 Barrier Mountain Drive
Exshaw, Alberta
Nestled in the charming mountain hamlet of Exshaw, this prime lot offers an ideal setting for you to plan your mountain home. This 4,609 square foot lot has conditional approval from the MD and currently has a garage on the property until you are ready to build at which time you can decide if you would like to move it to another location on the lot. Surrounded by breathtaking natural beauty, this parcel provides stunning mountain views in all directions. With ample space to design and build, envision a cozy haven where you can enjoy crisp mornings and star-filled nights. This lot is the perfect canvas for creating a home that embodies mountain living at its finest. Other features of the lot include front street parking, a rear alley, south west facing rear yard, quiet neighbourhood, potential for legal suite or accessory short term rental, and the garage could be relocated by buyer to alley or seller can remove, no building commitment. Taxes are estimated. Your adventure awaits. (id:57557)
62, 41310 282 Range
Rural Lacombe County, Alberta
The dream of owning a property at the lake is now a possibility. At De Graffs RV Resort you get a lot for an affordable price. Situated on the east side of Gull Lake, fully serviced lot can host your own RV or can purchase the sellers 2009 36ft 5th wheel for an additional $36,000. Propane heated (can take over tank rental) , water well and septic system all tied into your unit. The lot has a great deck for BBQs and hanging out. There is a nice size Storage shed that also doubles as garage for maybe a golf cart or build into a bunkhouse! The mature lot has lots of great flowers and trees that give it some added privacy. Roast marshmallows around the fire and star gaze while enjoying the company of friends and family. De Graffs is host to your own private boat launch, beaches, horse shoe pits, ground level trampolines, pickle ball courts, basketball courts, laundry, Year round washrooms and shower facilities , 2 playgrounds, a club house, walking trails, extra storage space (included) and garage bays (for lease), fishing docks, and its a fully gated community! This lot is in the 2 season side of the resort and doesn't operate year round like in other phases of the community. (id:57557)
45, 4136 Highway 587
Rural Red Deer County, Alberta
Find your private getaway at Red Deer River Retreat (RDRR), a gated RV community of just 50 owners sharing almost an entire quarter section. Located just north of the Hwy 587 bridge near the Red Deer River, this hidden gem offers the perfect blend of peace, nature, and recreation. Tucked among mature trees, Lot 45 offers privacy and space to park your own RV, along with practical amenities: a septic tank with an outhouse and flush toilet, a generous ground-level deck, 8'x12' storage shed, a woodshed with a lockable generator compartment, and a cozy firepit. There's even room to accommodate a second RV for visiting guests. Adventure is always close by with ATV and snowmobile trails, as well as local attractions like Butcher Creek Natural Area, Gleniffer Lake Reservoir, Forest Heights Golf Course, and Pearson’s Berry Farm. As a member of RDRRA, you’ll own a 1/50th undivided interest (Tenants-In-Common) in this titled parcel, enjoying exclusive use of Lot 45 and shared access to the community’s common areas. Governed by Direct Control District (DCD) #5 under Red Deer County's Land Use Bylaw, the retreat maintains a thoughtful balance of recreational use and environmental care. HOA fees include taxes, common area maintenance, and membership dues - $665 in 2024, they are paid through to June 2025. Located just 1.5 hours from Calgary and 2 hours from Edmonton, this peaceful retreat is the perfect place to unplug and unwind. (id:57557)


