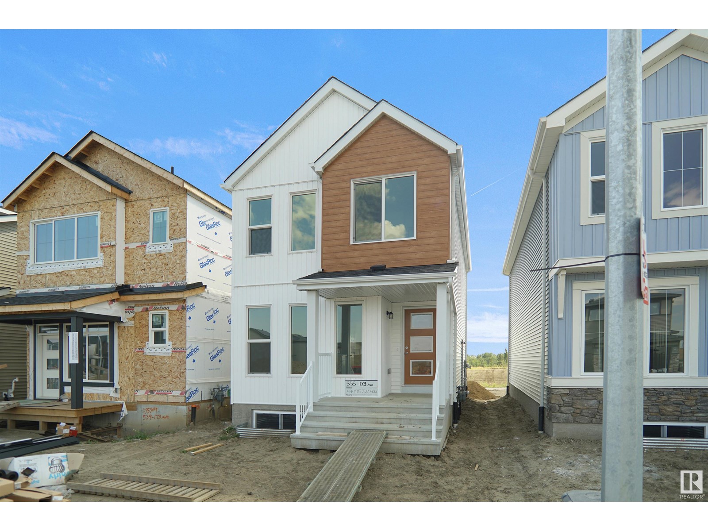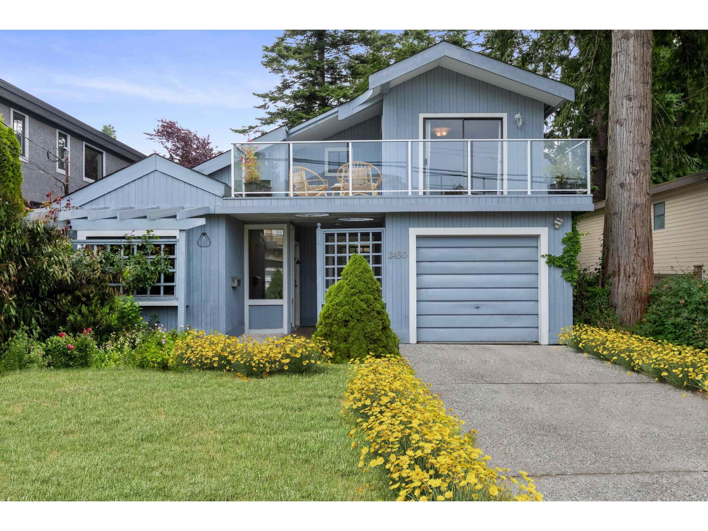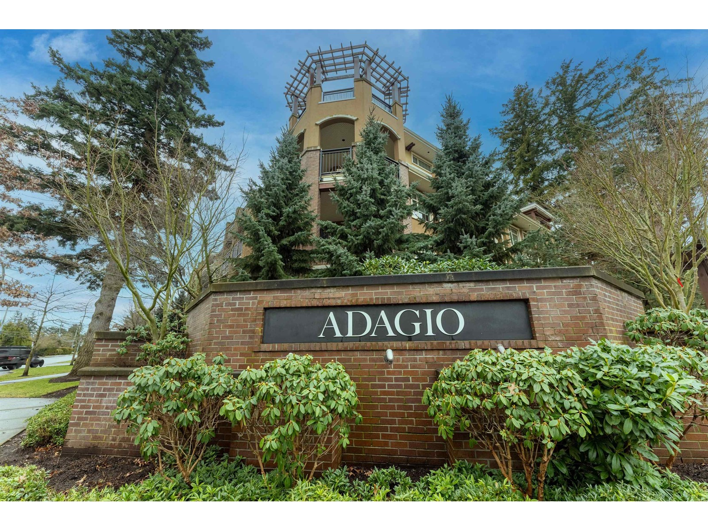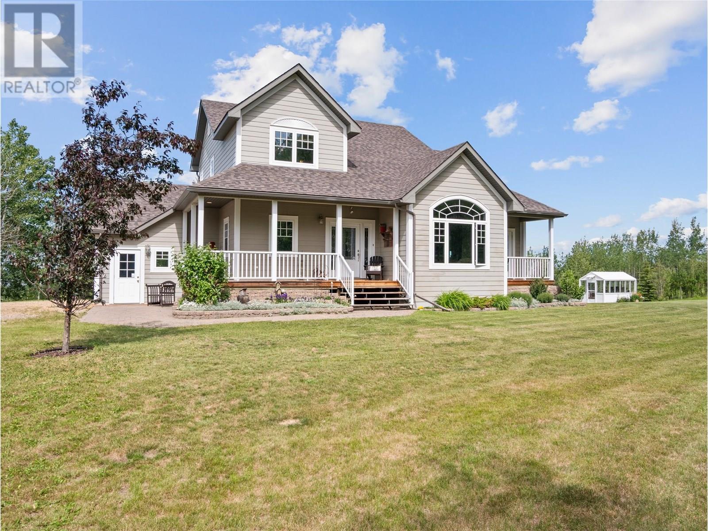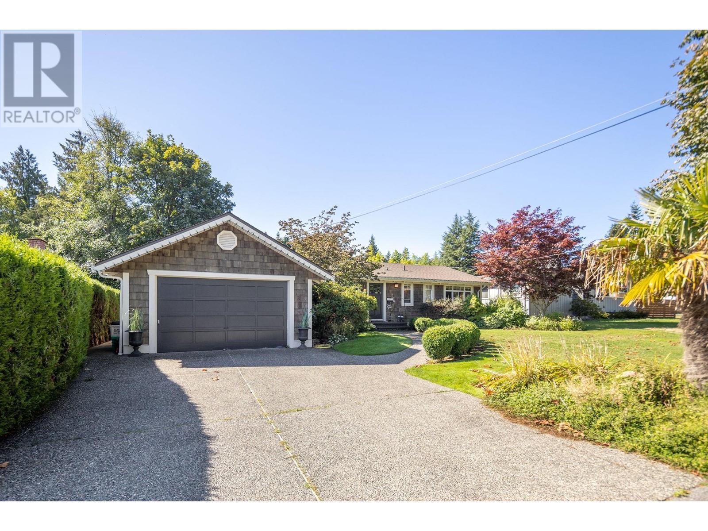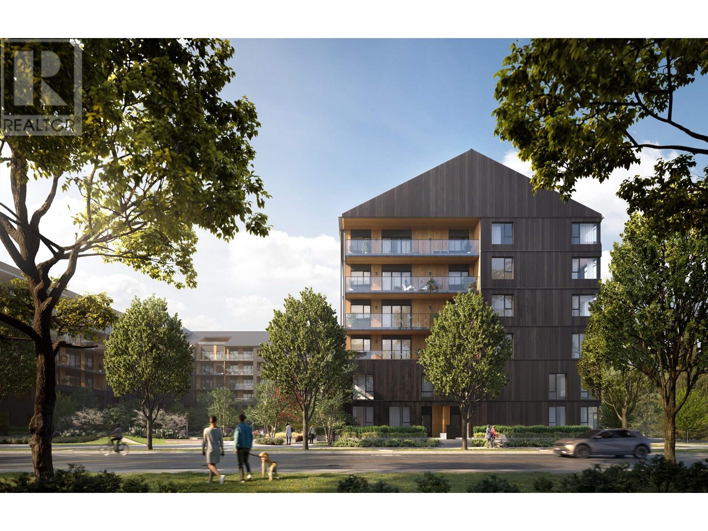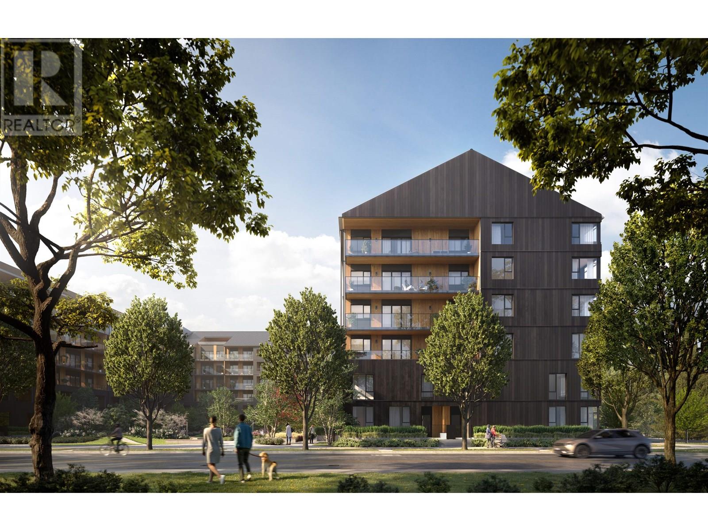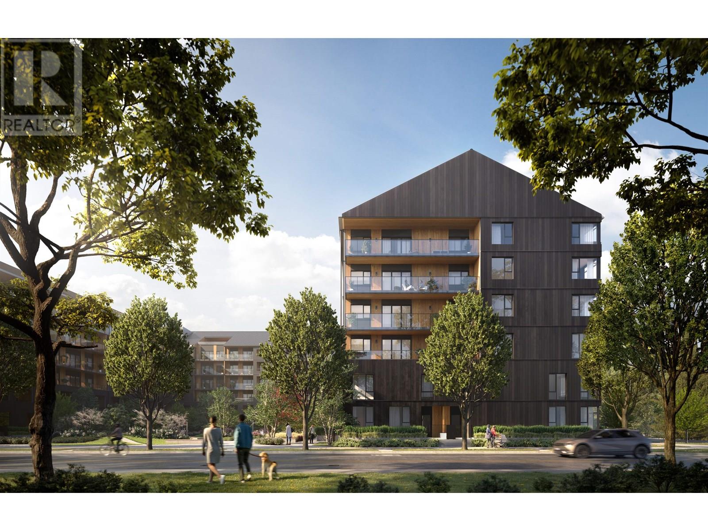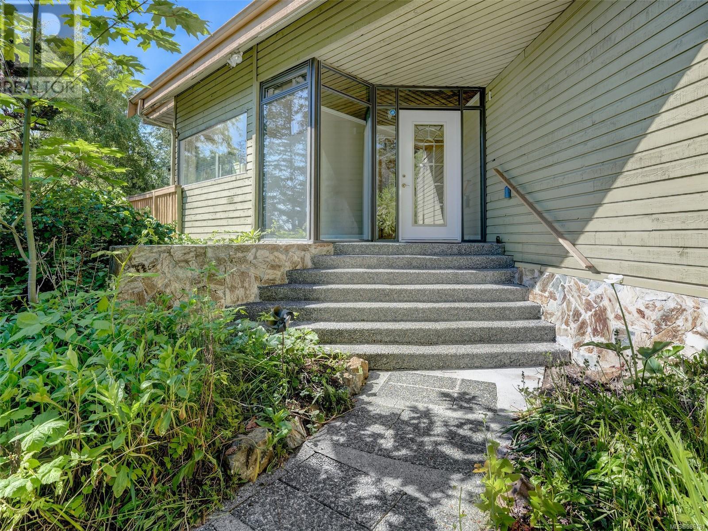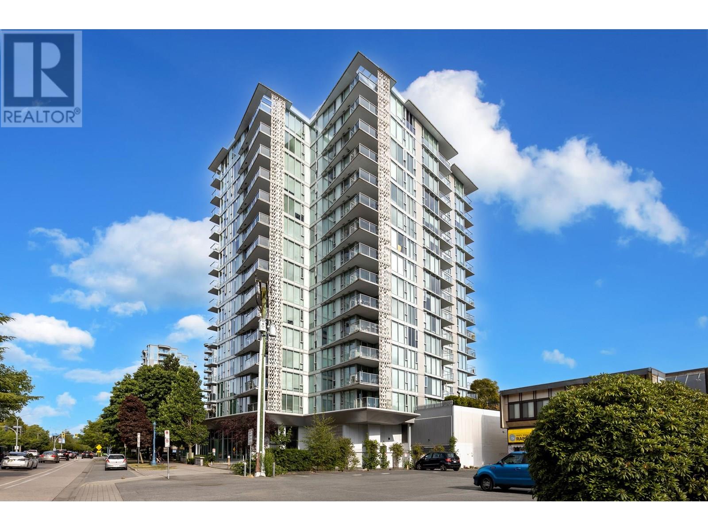301 12 23rd Street E
Saskatoon, Saskatchewan
A Unique Opportunity to be a Part of Saskatoon's Rich Heritage by owning a Unit in the Prestigious Fairbanks Building where History & Saskatoon's Contemporary Downtown Living Amalgamate to create a Unique Blend. Originally a Warehouse in 1912, this Architectural Marvel was Converted into a Loft in 2006 with Modern Finishes. Located in Saskatoon’s Central Business District- this 1065 Sq. ft 2-Bedroom, 2-Bathroom Loft offers Open Concept Living with All Stainless steel Appliances, Large Accent Window allowing ample Sunlight Throughout the Day. The open-concept layout includes a modern kitchen with Stainless Steel Appliances with recently upgraded eat-up Island Seamlessly flowing into the dining and living area. The spacious Master Bedroom includes a 4-piece Ensuite with Large Windows. The Unit Also Comes with a Detached 22’0"x12’0" INSULATED & HEATED GARAGE, 11'5" x7'2 Private STORAGE in the Basement and a ROOFTOP TERRACE for those Memorable Evenings with Stunning Views and Unforgettable Parties. Meticulously Designed, this Prestigious Building also offers well-appointed Amenities Room which Includes a Washroom & a Separate Guest Suite for overnight visitors adding Extra Convenience. Embrace Saskatoon's Vibrant Vibe by not just 'Buying a Property' but by 'Being a Part History'. Don't Miss this Opportunity. PRICED TO SELL! Call Your Favorite Realtor to View this beautiful Loft in Fairbanks Building. (id:57557)
2655 15th Avenue E
Prince Albert, Saskatchewan
Welcome to this beautifully updated Crescent Heights 4-level split! This home offers 3 bedrooms, 3 bathrooms, and 1,026 Sq Ft of living space along with a fully finished basement. With major updates over the last several years, including new flooring throughout, an extensive kitchen renovation, siding, Central Air, and more, this property is move-in ready and available for immediate possession! With back alley access and a rear opening gate, there is ample parking availability. Schedule your private viewing today! (id:57557)
2202 4th St E
Courtenay, British Columbia
Welcome to 2202 4th Street East-bright, updated, and move-in ready! This 2 bed, 1 bath home sits on your own 0.14 acre lot (no pad fees!) in a walkable, well-connected neighbourhood. Walk to the college, hospital, groceries, restaurants, and pool-everything you need is close by. Inside, skylights and a bay window fill the kitchen with light, while the refreshed bathroom has a tiled shower. Updates include a 5-year-old roof, new gutters, heat pump, and some newer windows for year-round comfort. The flex room is ideal for a home office, creative space, or media den. Step outside to a sunny, flat yard with a garden area just waiting for your veggie patch or flower garden. Whether you're starting out, downsizing, or investing, this move-in ready property is full of potential. Come take a look—you might just fall in love. (id:57557)
#7 3520 60 St Nw
Edmonton, Alberta
INVESTOR OR SAVVY & HANDY FIRST TIME BUYER ALERT! Welcome to the community of Hillview nestled beside Hillview Park and walking distance to Hillview Elementary School and John Paul Elementary. Boasting nearly 1,500 sf above grade, plus a basement to develop, this unit offers exceptional living space for a growing family. 3 bedrooms upstairs, primary ensuite and shared full bathroom. Main level layout has dining nook, gallery kitchen, living room with fireplace and 2pc washroom. Plus single attached garage and ample street parking. Well-maintained complex with newer shingles, windows and updates to exterior including composite decking and new retaining walls. Enjoy easy access to transit and major arteries such as Whitemud and Anthony Henday. Priced to sell and finish! (id:57557)
20919 16 Av Nw
Edmonton, Alberta
Welcome to the Dakota built by the award-winning builder Pacesetter homes and is located in the heart of Stillwater and only steps from the new provincial park. Once you enter the home you are greeted by luxury vinyl plank flooring throughout the great room, kitchen, and the breakfast nook. Your large kitchen features tile back splash, an island a flush eating bar, quartz counter tops and an undermount sink. Just off of the nook tucked away by the rear entry is a 2 piece powder room. Upstairs is the master's retreat with a large walk in closet and a 4-piece en-suite. The second level also include 2 additional bedrooms with a conveniently placed main 4-piece bathroom. This home also comes with a side separate entrance perfect for a future rental suite. Close to all amenities and easy access to the Anthony Henday. *** Under construction and will be complete by December so the photos shown are from the exact model that was recently built colors may vary **** (id:57557)
426 Conifer St
Sherwood Park, Alberta
Beautifully updated and ideally located, this home is walking distance to Festival Place, Broadmoor Golf Course, Salisbury High, top-rated schools, trails, shopping, and multiple parks. The newer kitchen features Corian countertops, stainless steel and aluminum tile backsplash, custom banquette seating, and a built-in side-by-side fridge/freezer. Enjoy original hardwood in the living room, updated windows, doors, and front siding. The home offers renovated bathrooms, including a 3-piece ensuite, and a fully finished basement with two bedrooms, a spacious family room, and a luxurious full bath with freestanding tub and separate shower. Outside, relax on the massive 40’ x 12’ cedar deck surrounded by mature landscaping, lifetime vinyl fencing, aggregate concrete steps and driveway, and a single attached garage. Major upgrades include a new roof (2024), furnace (2023), and updated plumbing and electrical—just move in and enjoy. Immediate possession available! (id:57557)
6, 715034 Range Road 73
Rural Grande Prairie No. 1, Alberta
Welcome to this stunning 5-bedroom, large bungalow nestled in a picturesque setting. This luxurious home boasts a triple car garage and is a true masterpiece of architectural design and modern elegance.Upon entering, you'll be greeted by a spacious and inviting foyer that leads you into the heart of the home. The open-concept living area features soaring ceilings and an abundance of natural light, creating a warm and welcoming atmosphere. The living room is centered around a beautiful fireplace, perfect for cozy evenings with family and friends.The gourmet kitchen is a chef's dream, with high-end stainless steel appliances, granite countertops, and a large island that's ideal for meal preparation and casual dining. Adjacent to the kitchen is a spacious dining area with views of the landscaped backyard.One of the highlights of this bungalow is the sunken pool, accessible from the walkout basement. Whether you want to take a refreshing swim or simply relax by the water, this pool area provides the ultimate in relaxation and entertainment during those long summer days!The primary bedroom suite is a true retreat, featuring a spa-like en-suite bathroom with a soaking tub, a separate shower, and a walk-in closet. Four additional generously sized bedrooms offer plenty of space for family or guests.For entertainment enthusiasts, the walkout basement is a haven of leisure and recreation. It features a state-of-the-art theater room, perfect for movie nights and watching your favorite shows on the big screen. There's also ample space for a game room, a home gym, or any other activities you desire.Outside, the beautifully landscaped grounds provide a serene backdrop to this magnificent property. Whether you're lounging by the pool, dining al fresco on the patio, or enjoying the peaceful surroundings, you'll appreciate the tranquility and privacy that this home offers, especially entertaining on your massive deck that spans the width of the house. This 5-bedroom bungalow with a triple car garage, sunken pool, and walkout basement with a theater room is the epitome of luxury living. It offers a perfect blend of sophistication, comfort, and entertainment possibilities, making it an ideal oasis for those who appreciate the finer things in life. Come check it out today! (id:57557)
39 Meadowlark Drive
Hamilton, Ontario
Welcome to 39 Meadowlark This spacious and affordable 4-bedroom semi-detached home is the perfect place to start your next chapter. Offering over 1,600 sq ft of living space (not including the basement!) is ideal for first-time buyers or a young family looking for room to grow. Step into the bright and airy living room, filled with natural light from the large front window. The eat-in kitchen flows seamlessly into a generous family room, featuring a cozy wood stove and walk-out to your private backyard. The oversized detached garage, offering extra storage or workshop potential. Upstairs, you’ll find four bedrooms and a full 4-piece bath, while the partially finished basement adds even more flexibility with a gas fireplace and 3-piece bath. All this in a convenient location close to schools, shopping, parks, and bus routes This home offers an abundance of space to settle in and grow! Don’t miss your opportunity to make it yours! (id:57557)
329, 201 River Ridge Drive Nw
Medicine Hat, Alberta
Welcome to a refined condo living in Riverside. This beautifully maintained 2-bedroom, 2-bathroom home offers an elegant open-concept layout, ideal for both everyday comfort and effortless entertaining. The kitchen features rich oak cabinetry, generous counter space, breakfast bar, and a spacious pantry–providing both style and functionality. The adjoining living room is bright and inviting, centered around an electric fireplace that adds warmth and charm. From here, step out onto the north-facing balcony and enjoy serene prairie views. The primary suite is a bright retreat, complete with a walk-in closet and a well-appointed 3-piece ensuite. A second bedroom and full bathroom provide flexibility for guests or a home office, Includes the Murphy bed and custom Cabinetry! Additional highlights include in-suite laundry with a stacking washer and dryer, an assigned underground parking stall in the heated garage, and a convenient storage room located directly beside your parking space. This quiet, secure building is situated in one of Medicine Hat’s most desirable communities. Riverside is known for its mature trees, scenic walking trails, and close proximity to the South Saskatchewan River. You’ll find yourself just minutes from parks, shopping, dining, and the city’s vibrant Downtown core. Don’t miss this opportunity–contact a real estate agent today to arrange your private showing! (id:57557)
1430 Bergstrom Road
White Rock, British Columbia
West Side White Rock, excellent family neighborhood, west coast style living 1,979 SF four bedrooms & 2 bathrooms (bedrooms two up and two down). Private, South east facing backyard with patios - easy care yard. Easy transitions from indoors to out - lots of windows and natural light, balcony above is Southwest. Perfect starter in Ocean Park or a revenue home you hold and build later. Lot Size: 4,952 SF. View potential on rebuild - Bergstrom corridor ocean view south. Five minute walk to school: Ray Shepherd Elementary & Elgin Secondary Catchment. Easy walk into Ocean Park village for shopping. Complete brochure available. *Subject to Probate* (id:57557)
205 1975 154 Street
Surrey, British Columbia
ADAGIO II - Built by the reputable BOFFO. Stunning LIKE NEW feel to this 1 bed and den 782 sq ft. space. Modern open design with Gourmet style kitchen, SS appliances, 5 burner gas cooktop, white quartz counters and under mount sink. The 9' ceilings and tall windows give it a spacious feel and allow the light to flood in. Large Bedroom with brand new carpet. Beautiful spa inspired ensuite with suspended vanity and heated floor. As a bonus the den has built in closets. Spacious, west facing, 135 sq ft balcony, overlooks the interior gardens, has gas hook up for BBQ or heater. The amenities are top shelf with kitchen, pool table, steam room, gym and a fabulous lounge area. Pets and rentals are allowed. Just steps from transit, parks and shopping. OPEN HOUSE SUN July 5 from 12-1:45 pm. (id:57557)
13162 Willow Valley Estates Road
Dawson Creek, British Columbia
This could be the one you've been watching and waiting for. Every detail attended to and no corner cut on this wonderful property minutes from town at the very end of the road. Custom designed and built in 2007. Over 4000SF on 3 floors. Main floor features maple HW and ceramic tile floors. Soaring 18' ceilings in the foyer. Tall south facing windows draw loads of sunlight into the formal living and dining rooms. The north and east profiles feature open kitchen / family room / nook. Loads of natural birch cabinets and granite counters. Wood stove in Living room. Laundry and a powder room just inside the garage entry. The deck has ceramic tile flooring and glass railings offering incredible views. Above you'll find 3 bdrms / 2 ba including the sprawling primary with walk-in closet and ensuite. Walkout basement has 2 rec rooms: Home gym, hobbies or hang out spaces for kids and teens? 1 large bdrm, 4 pc bath and loads of storage. State of the art mechanical with In-floor, hydronic radiant heat throughout (in-slab bsmnt and garage) HRV unit continuously provides fresh air + supplemental forced air heat if ever needed. Water is cistern + dugout (exterior taps). Reverse Osmosis in kitchen sink and refrigerator. The grounds are spectacular. Wonderful barn with 3 stalls plus tack room and hay loft. Riding ring, greenhouse with water, fire pit, loads of planters with perennials and shrubs. Words don't do it justice, check the photos. Call your Realtor now for a private tour. (id:57557)
108 Jenkins Road
Burntland Brook, New Brunswick
Experience riverfront living at its finest in this stunning executive chalet, perfectly positioned along the beautiful Tobique River. Blending high-end design, energy efficiency, and natural serenity, this property offers an unmatched lifestyle. Youll be captivated by the soaring wall of windows that frame stunning river views and fill the home with natural light as well as the exposed beams, hardwood floors, and a beautifully crafted open staircase. The open layout flows into a custom kitchen with rich cabinetry, generous prep space, and a welcoming dining area with patio doors leading to a wraparound deck and 12' x 12' screened gazeboperfect for entertaining. The main-floor primary suite includes patio doors to a private balcony with peaceful water views. A spa-like bathroom offers a soaker tub, separate shower, and laundry combo. Upstairs, a stylish loft with pool table (included) overlooks the main level and the river beyond. The walkout lower level includes two bedrooms, a bonus room, and ample storage. Stone steps lead to the landscaped yard and private dock. This home is energy-efficient and future-ready with solar panels, lithium battery backup, new heat pump, central air, and Starlink high-speed internet. A detached, insulated garage with half bath and woodshed completes the lifestyle. Luxury. Comfort. Nature. This is more than a homeits a statement. (id:57557)
78 Garafraxa Street
Chatsworth, Ontario
This renovated two story family home is waiting for you to discover. New Hardwood floors and windows throughout, with many other updates completed by the current owner since 2017 including the newly built garage on the south side. Expansive main floor laundry and large kitchen with granite top island, there is nothing you'll need to do but move in and enjoy. All new SAMSUNG appliances included. The home sits on a 327 foot deep lot with a small barn and garden shed to the rear, with plenty of privacy and an abundance of nature. Centrally located in Chatsworth at 6 & 10 you will be truly surprised by the peace and calm in the backyard, with a firepit and sitting area set up. And it is perfect for the family that wants to be close to everything, but have their privacy too. (ADDITIONAL PHOTOS TO COME ON MONDAY JULY 7TH OF THE INTERIOR) (id:57557)
30 Baker Road S
Grimsby, Ontario
Executive Home in Grimsby just steps to the Escarpment in Nelles Estates. This 2-story detached brick home features 4 bedrooms, 3 full bathrooms, an attached 2-car garage and over 3,350 sq ft of living space. The main floor features room for everyone with large living/dining room with vaulted ceilings, bright eat-in kitchen with access to backyard and open to newly renovated family room with fireplace. The main floor also features a bedroom, 4-pce bathroom and laundry room with access to the garage. The spacious primary suite offers a newly renovated, spa-inspired 3-pce ensuite with freestanding tub. Two additional bedrooms share an updated bathroom with tile and glass shower. The fully fenced backyard is ideal for summer enjoyment with a stamped concrete patio, awning, lights, garden shed and 2 wooden planter boxes. The fully finished basement adds extended living space with a large recreation room, bonus room that could be an office/gym or teenage bedroom area, craft room, and utility room. Located in the Nelles estates neighbourhood within walking distance to shopping, Sherwood Hills Park and West Lincoln Memorial Hospital. Easy access to the QEW and Casablanca GO station for commuters. This move-in ready home combines comfort, convenience, and modern updates—don’t miss it! Other Features Include: kitchen appliances, washer, dryer, gas BBQ hook up on patio, concrete double driveway, garden shed, alarm system, sprinkler system in front and rear yards. (id:57557)
4874 11a Avenue
Delta, British Columbia
Exceptionally renovated 2265 sq.ft. 4 bedroom rancher situated on a 9000 sq.ft. private south lot with in-ground pool, hot tub, palm trees and 2400 sq.ft. of additional outdoor patios/decks. This exquisite home is graced with river rock fireplaces (inside and outside). The white shaker kitchen with stainless appliances overlooks the living room with massive fireplace and skylights and is adjacent to the family room which offers French doors to the patio. The bedrooms are quietly situated in the 'west wing' of this home. The master has an ensuite with claw-tub with French doors leading to the pool/hot-tub. Stunning oak & slate floors and so much more! This is the true Tsawwassen lifestyle! (id:57557)
22 1209 Cecile Drive
Port Moody, British Columbia
Welcome to Umbra at Portwood, Port Moody's newest 23acre master plan community! 219 homes coming winter of 2026. This 3 bed 3 bath is the perfect layout with no wasted space, side by side laundry, 9ft ceilings and air conditioned! Our Inform kitchens include: fully integrated Fulgor Milano appliances, quartz countertops/back splash, large island, spice rack, exposed shelving and more. This home comes w/parking, a storage unit & bike space. Portwood is located minutes from Downtown Port Moody, close to Rocky Point Park, the breweries, the Skytrain. Also to complete in Winter 2026, is the Joinery; 14,000 sqft of retail space that will include a grocery, daycare, shops and a plaza. 5% deposits and large credits available on all homes. Visit us at 1190 Cecile Drive! 2 parking spot included! (id:57557)
339 1209 Cecile Drive
Port Moody, British Columbia
Welcome to Umbra at Portwood, Port Moody's newest 23acre master plan community! 219 homes coming winter of 2026. This two beds/2 bath is the perfect layout with no wasted space, 100 sqft balcony, stacked laundry, 9ft ceilings and air conditioned! Our Inform kitchens include: fully integrated Fulgor Milano appliances, quartz countertops/back splash, large island, spice rack, exposed shelving and more. This home comes w/parking, a storage unit & bike space. Portwood is located minutes from Downtown Port Moody, close to Rocky Point Park, the breweries, the Skytrain. Also to complete in Spring 2026, is the Joinery; 14,000 sqft of retail space that will include a grocery, daycare, shops and a plaza. 5% deposits and large credits available on all homes. Visit us at 1190 Cecile Drive! (id:57557)
633 1209 Cecile Drive
Port Moody, British Columbia
elcome to Umbra at Portwood, Port Moody's newest 23acre master plan community! 219 homes coming winter of 2026. This two beds/2 bath is the perfect layout with no wasted space, 586 sqft ROOFTOP PATIO!, side by side laundry, 9ft ceilings and air conditioned! Our Inform kitchens include: fully integrated Fulgor Milano appliances, quartz countertops/back splash, large island, spice rack, exposed shelving and more. This home comes w/parking, a storage unit & bike space. Portwood is located minutes from Downtown Port Moody, close to Rocky Point Park, the breweries, the Skytrain. Also to complete in Winter 2026, is the Joinery; 14,000 sqft of retail space that will include a grocery, daycare, shops and a plaza. 5% deposits and large credits available on all homes. Visit us at 1190 Cecile Drive! (id:57557)
711 Bexhill Rd
Colwood, British Columbia
OPEN HOUSE SAT JULY 5TH 12-1:30! Investor Opportunity with Strong Cash Flow! Two rental units generate $5,000/month (Upper: $3,000; Lower: $2,000). Perched atop Triangle Mountain, this 5-bed, 3.5-bath home features two self-contained suites. The bright, spacious 3-bed upper unit boasts breathtaking water views, an open living/dining area, and two decks for entertaining. Private access through the backyard balcony ensures added privacy. The 2-bed lower suite offers ensuite bathrooms in each bedroom—perfect for roommates. Whether for rental income or multi-generational living, this property blends style, functionality, and investment appeal. (id:57557)
3857 Duke Rd
Metchosin, British Columbia
Through the iron gates you'll find this spacious Metchosin Westcoast style home nestled on a 1 acre rural property. Offering 3 bdrms and a den, + den with a bright Kitchen, wood cabinetry, solid surface counters, and a greenhouse window above the sink. Large deck off the living and family rooms, and a second deck off the dining room and kitchen. Vaulted ceilings with warm wood details, natural stone fireplace surround and propane insert. There is an abundance of natural light thanks to large windows, skylights and the spacious sunroom. Wood flooring throughout much of the main level. Top floor loft. The land slopes and offers privacy, much of it has been left natural, lots of potential for someone with a green thumb. 200 amp service, 2 car garage, priced below assessed value. Highly sought-after area located across the street from Blaney Trail Ocean Lookout and near Tower Point Park in beautiful Metchosin. (id:57557)
1102 8288 Granville Avenue
Richmond, British Columbia
Best value in Central Richmond as BC assessment is 816K. Bright SE Corner unit with floor-to-ceiling windows that flood the space with natural light and offer fantastic city, mountain and garden view. It has efficient layout with 2 bed 2 bath in 10 years concrete high rise building. Equipped with New Painting, A/C, Stainless steel appliances, Gas Stove, laminated floorings, quarts counters and full back splash. Harmony by Townline & Peterson Group - a sophisticated collection. It is just steps to Richmond Center, Restaurants, Canada Line, Schools, parks. Amenities include: full time concierge(12 hrs a day), fully equipped gym, A club house with social lounge and pool table, an amazing 15,000 sqft courtyard with playground and Outdoor BBQ stoves. Strata Fee includes Gas. Electric Car Charging, Hot Water...etc. (id:57557)
211 8640 Citation Drive
Richmond, British Columbia
Welcome to this peaceful, cozy, and charming home in the highly sought-after Chancellor Gate community in central Richmond. This well-maintained unit features a spacious bedroom with a window, a fully equipped kitchen, a full bathroom, generous storage space, and a large, quiet balcony perfect for relaxing in the fresh air. Ideally located in the heart of Richmond, you're just steps from transit, shopping, restaurants, Garden City Park, and Lansdowne Centre. The complex offers fantastic amenities, including a clubhouse with an outdoor pool, party room, tennis court, and basketball court. Perfect for a vibrant single lifestyle or a smart investment opportunity. Don´t miss out on this exceptional value! (id:57557)
201s 3564 Ryder Hesjedal Way
Colwood, British Columbia
Discover modern coastal living at Eliza at Royal Bay—where urban sophistication meets the relaxed charm of the West Coast. This stylish corner residence offers two spacious bedrooms and two bathrooms, perfectly laid out for both functionality and comfort. The gourmet kitchen features quartz countertops, locally made and manufactured soft-close cabinetry, and a premium stainless steel appliance package that makes everyday cooking a delight. Finished in the serene Seaside colour palette this home exudes a sense of calm, coastal elegance. Step outside to your generous east-facing balcony, perfect for enjoying your morning coffee or entertaining guests. Additional perks include a designated parking stall and secure bike storage—ideal for those who love to cycle and explore the surrounding area. Just steps from parks, beautiful beaches, and everyday essentials, Eliza offers an exceptional lifestyle in one of Victoria’s most desirable walkable seaside communities. $20,000 Promotion Available (id:57557)





