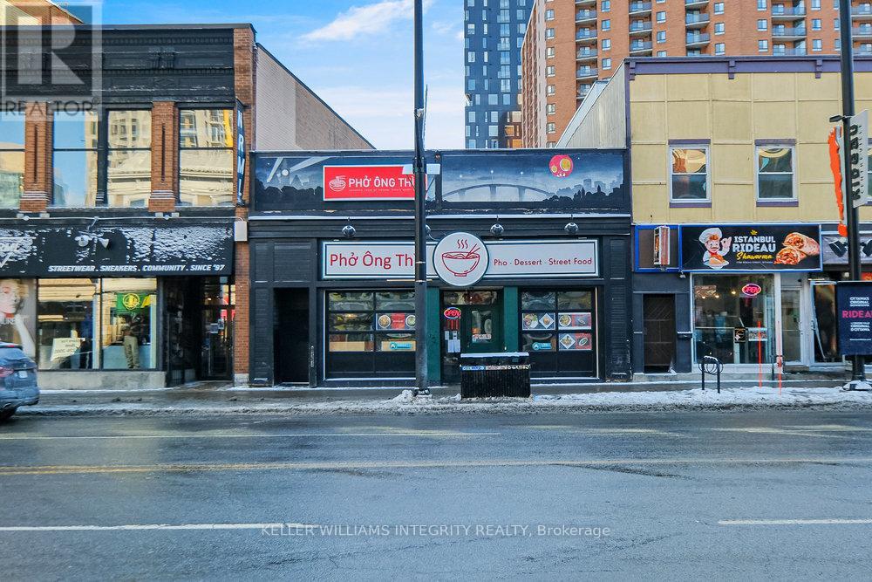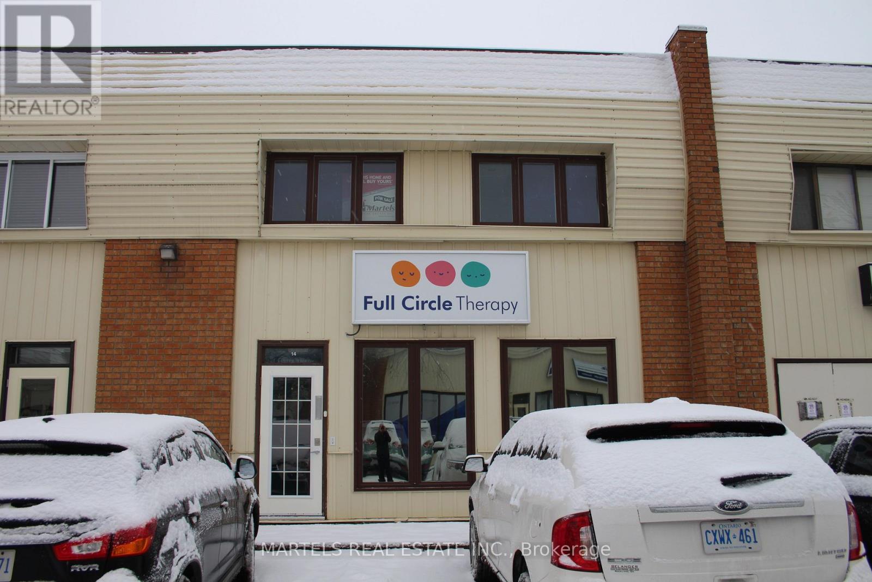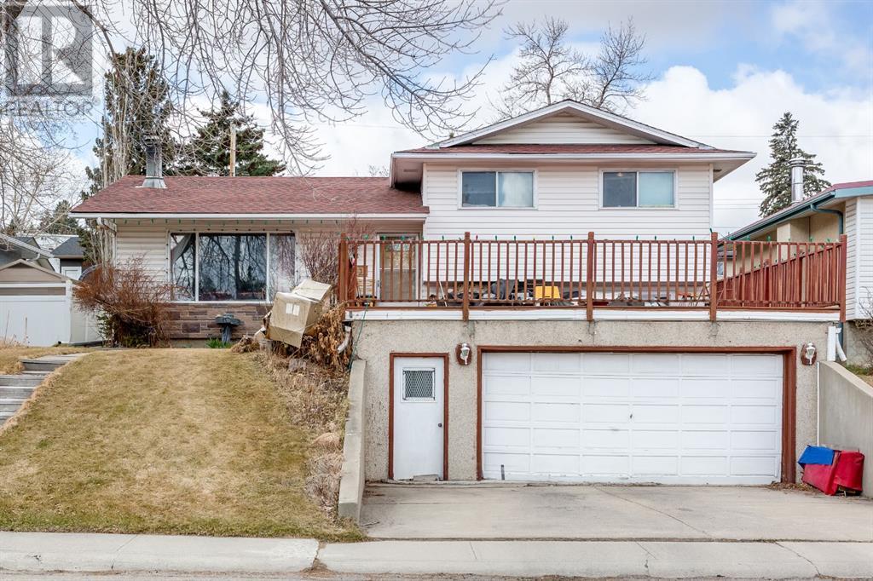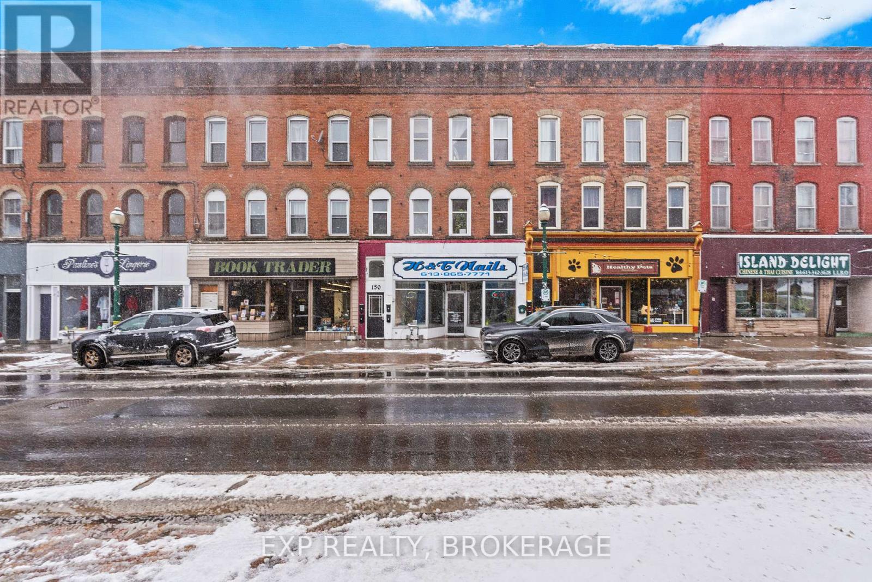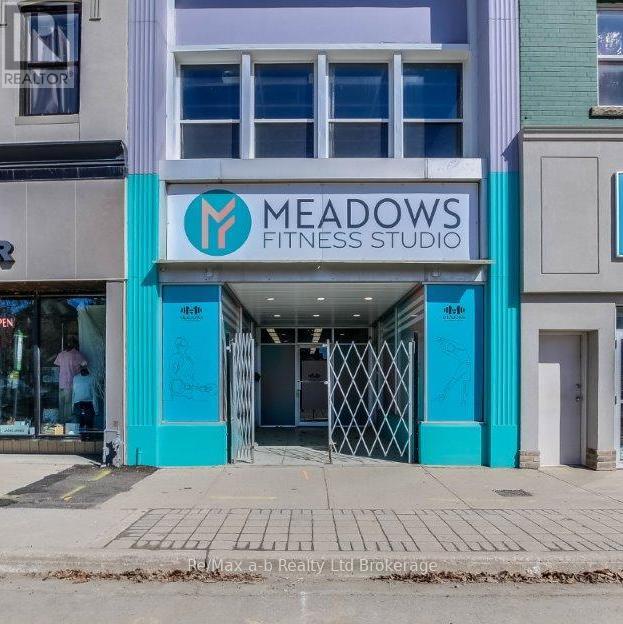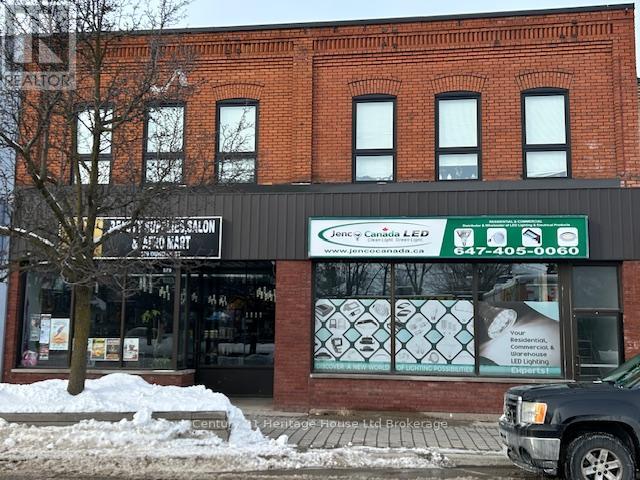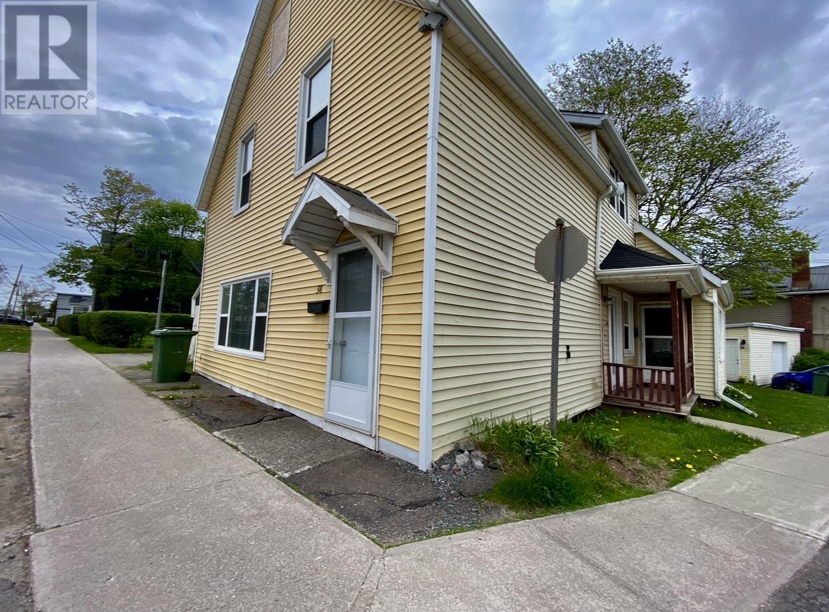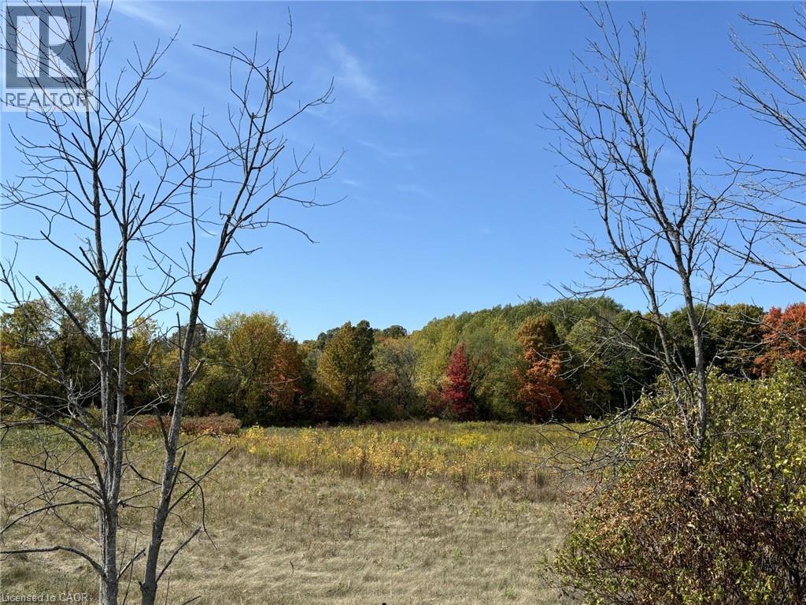180 Rideau Street
Ottawa, Ontario
An exceptional opportunity to own Pho Ong Thin, a beloved dessert and pho restaurant located in the heart of Ottawas vibrant downtown! With a seating capacity of at least 44 and a prime location surrounded by university students and visitors, this establishment enjoys a steady flow of loyal customers. Renowned for its excellent service, delicious food, and indulgent desserts, offering healthy options and customizable dishes, making it a go-to spot for any craving. Whether youre looking for the best pho in Ottawa or a sweet treat to end your day, this restaurant delivers unmatched value and flavor. Embrace this rare chance to own a thriving business with a passion for love, authenticity, and culinary excellence. Act now to secure this downtown gem! Note: Rent: $9,040 / month, including utilities (id:57557)
14 - 5480 Canotek Road
Ottawa, Ontario
FANTASTIC OPPORTUNITY TO OWN, Not Rent! This professionally designed 2,000 sq.ft. office (1,000 sq.ft. on each floor) TOTALLY UPGRADED, offers a turnkey solution, whether you're seeking a spacious office for your business or are an entrepreneur looking to start a new venture. Perfect for a variety of professional uses, including law firms, accounting offices, administration services, or business management. Also ideal for those needing space to grow, this property provides flexibility for expansion. You could even rent out one floor for extra income as your business grows. The current owner HAS INVESTED over $75,000 in upgrades, IN ADDITION to over $50,000 in improvements from the previous owner. FIRST LEVEL: A welcoming waiting room/sitting area lead to a spacious meeting room or to a soundproof reception area with room for 3 workstations of which is adjacent to a large office that can easily be divided into two separate offices, along with a kitchenette, bathroom, and a 10x11 storage room. SECOND LEVEL: Ideal for executive use or to rent out separately, this level features a large sitting/reception area, a second meeting room, 3 executive offices, 1 small office, and a bathroom. RECENT UPDATES include new flooring, drywall, dropped ceilings, plumbing, wiring, ductwork, electrical panel, and HVAC system. Conveniently located with ample first-come, first-served parking near the door. Dont miss this rare opportunity to own a versatile space for your business or professional needs! **EXTRAS** NO NEED TO REDESIGN: The conference rms (can be use as executive offices), the open area as reception or meeting room. Upstairs features a secret document storage room. HVAC: American Standard 5 Ton Unit, on maintenance contract since 2010. (id:57557)
7803 Hunterslea Crescent Nw
Calgary, Alberta
Handyman special located in Huntington Hills, NW Calgary. This 1,591 sq ft of total living space 3 level split offers a large kitchen, dining room, and living room. Three bedrooms and a four-piece bathroom on the main floor. The basement includes a large living room, two-piece bathroom, laundry area, and storage space.Also features a mudroom, large deck, and double detached garage. Located close to schools, shopping, bike paths, walking paths, and aquatic centers. (id:57557)
148-150 King Street W
Brockville, Ontario
Incredible investment opportunity in the heart of downtown Brockville! Welcome to 148-150 King Street West a rare, turnkey gem ideally located in the vibrant downtown core, just steps from the waterfront, shopping, dining, and all essential amenities. This beautifully maintained and extensively updated mixed-use building features 7 fully leased units, offering an excellent blend of residential and commercial tenants. The property includes 3 street-level commercial spaces currently occupied by a nail salon, an HVAC company, and a professional office all with stable, long-term leases. Above and behind, you will find four spacious 2-bedroom, 1-bathroom residential units, each tastefully renovated and occupied by A+ tenants. With modern updates throughout, excellent curb appeal, and a strong rental history, this is a prime opportunity for any investor seeking cash flow and minimal management in a growing community. Properties of this calibre in such a prime location don't come up often don't miss your opportunity to own a cornerstone piece of Brockville's downtown. (id:57557)
246-248 Cumberland Street, 38 Longworth Avenue, Charlottetown
Charlottetown, Prince Edward Island
This beautiful Triplex apartment building with onsite parking in the heart of Charlottetown, near Holland College and walking distance to all of the amenities is being Sold Vacant. New owner can live there or choose their own tenants. These well kept and clean apartments include: One 2 bedroom unit, two 1 bedroom units, and one detached garage that is insulated and has heat, lights, and sealed exhaust fan. All units are equipped with the fridge, stove, washer and dryer and are nicely laid out with large living spaces. Each apartment is equipped with fridge, stove, washer, and dryer and their own private entrances, and electrical convection heat. Apartments in this area are in high demand. This is a great opportunity for a potential buyer who is looking for a home in downtown Charlottetown, who can purchase and move into the main level dwelling unit such as 246 Cumberland St. and continue to rent out to the other two apartments. Another benefit of being owner occupied is receiving the residential tax credit. Each unit has its own electrical metre and the building is equipped with four services metres and also has a full basement. Some of the updates include newly shingled roof on the southside of the building, the purchase of a fridge, stove, washer, dryer, back up water valve installed in the basement for a preventative measures, inside painting, insulation, replacing door knobs, light fixtures, and sink drain kit. This property is perfect for any investor that is looking for a solid income building or a buyer who is looking for a home with garage that generates income to pay the mortgage. The garage is currently being used as a hobby woodworking workshop and the equipment is sold separately. All measurements are approximate. (id:57557)
473 Dundas Street
Woodstock, Ontario
Excellent opportunity to own a mixed- use commercial building in the heart of downtown Woodstock. This property consists of 3 levels of approximately 3800 sq feet above grade as well as a completely finished basement. The current owner has started renovations on the upper floor. On this level there is a complete studio apartment with separate access which is currently vacant. There is a second area on the upper floor, with separate entrance from the front of the building, which offers plenty of natural light and endless possibilities for development, such as a second apartment or multiple types of commercial, retail or office space. The building boasts 6 washrooms in total. The main floor and finished basement are currently occupied by an A+++ tenant who is utilizing this space as a fitness studio. Lease expires September 2025. Upgrades to building include: roof with membrane (2017), furnaces and A/C units (2017) main floor has a heat pump system, interior LED lighting (2021). The City has begun construction of The City Community Improvement Plan (CIP) to enhance the downtown core. See more details at https://www.cityofwoodstock.ca/en/city-governance/downtown-streetscape-masterplan.aspx# (id:57557)
579-581 Dundas Street
Woodstock, Ontario
ATTENTION INVESTORS!! Here is your opportunity to purchase an excellent investment for the future. This building houses two commercial units on the main floor and four apartments on the second floor. Purchased in 2017, the building was gutted to the studs and rebuilt into quality units for both residential and commercial domains. All 6 units had new furnaces, AC units, separate hydro and gas meters installed in the 2018 rebuild. The apartments each have 2 bedrooms plus a den (with skylight), an open concept Living Room/Dining Room/Kitchen and 2 bathrooms (Apt. # 3 has one bathroom) with in-suite laundry. The commercial units offer approximately 2,250 sq. ft. EACH with bright modern lighting, accessible washroom, accessible front entry door, an office and storage room. Please note the commercial pictures were from previous tenant's business. These are meant to show the space. There are security cameras around the building and in the common area. The units are located in the downtown with easy proximity to restaurants, shopping, food stores, library, art gallery and so much more! Make your move to secure your financial future today. (id:57557)
246 Cumberland Street, 248 Cumberland Street And 38 Longworth Street
Charlottetown, Prince Edward Island
This beautiful Triplex apartment building with on-site parking in the heart of Charlottetown, near Holland College and walking distance to all of the amenities is being sold vacant. New owner can live there or choose their own tenants. These well kept and clean apartments include: One 2 bedroom unit, two 1 bedroom units, and one detached garage that is insulated and has heat, lights, and sealed exhaust fan. All apartments are equipped with the fridge, stove, washer and dryer and are nicely laid out with large living spaces. This property would be an easy property to own with the option of having all three units rented or with the option of living in the main level apartment that is closest to the detached garage and offers the most privacy. Apartments in this area are in high demand. This is a great opportunity for a potential buyer who is looking for a home in downtown Charlottetown, who can purchase and move into the main level dwelling unit such as 246 Cumberland St. and continue to rent out to the tenants in the other two apartments. Another benefit of being owner occupied is receiving the residential tax credit. Each unit has its own electrical metre and the building is equipped with four services metres. Some of the updates include the new shingled roof on the south side of the building, purchase of a fridge, stove, washer, dryer, back up water valve installed in the basement for a preventative measures, inside painting, insulation, replacing door knobs, light fixtures, and sink drain kit. This property is perfect for any investor that is looking for a solid building or a buyer who is looking for a home with garage that generates income to pay the mortgage. The garage is currently being used as a hobby woodworking workshop and the equipment is sold separately. All measurements are approximate. (id:57557)
4 Sun Avenue
Dundas, Ontario
Discover a rare opportunity with this spacious bungalow, set on a picturesque 0.81-acre L-shaped lot offering stunning panoramic views from every window. Purchased initially with two lots, this property presents the potential for future severance. The home features 4+1 bedrooms and 2.5 bathrooms, including a private primary suite with a walk-in closet and luxurious 5-piece ensuite. The bright, open layout provides ample space for families and the potential for in-laws. Partially finished basement offers a large rec room, office (or fifth bedroom), generous storage, and space for an additional bathroom or kitchen - ready for your customization. Enjoy multiple outdoor entertaining areas, perfect for gardening, play, or simply relaxing in the tranquil setting. A two-car garage with interior entry into the main floor laundry room adds convenience. Located in desirable Greensville, this home combines the peace of country living with proximity to amenities, conservation areas, and commuter routes. Don’t miss your chance to own this flexible and unique property! (id:57557)
0 County Road 16 Road Unit# Lot A
Stone Mills, Ontario
Tremendous location with an abundance of opportunity (id:57557)
4525 48 Street
Red Deer, Alberta
FULLY DEVELOPED, CUSTOM BUILT 2-STOREY IN HISTORIC PARKVALE ~ STEPS TO BARRETT PARK ~ HEATED OVERSIZED DOUBLE GARAGE ~ LOADED WITH UPGRADES ~ Large covered front porch overlooking the beautifully landscaped front yard welcomes you to this well cared for home ~ Spacious foyer and large windows offering natural light ~ 9ft ceilings throughout the main level complemented by hardwood flooring create a feeling of spaciousness ~ The living room features a gas fireplace with floor to ceiling tile surround ~ Stunning kitchen offers an abundance of dark stained cabinets with crown mouldings and dovetail joints in the drawers, granite counter tops, brushed marble backsplash, island with eating bar and Wolf gas range (w/built in grill), cast iron sink with a window above, wall pantry, and opens to the dining room where you can easily host large gatherings~ Just off the kitchen is the conveniently located main floor laundry with built in cabinets, a folding counter and a sink ~ Spacious mud room has access to the rear covered deck (with BBQ gas line) and a separate entry with easy access to the garage, patio and backyard ~ 2 piece main floor bath with oversized vanity ~ Main floor den/flex space offers more large windows overlooking the treed front yard ~ The primary bedroom is flooded with natural light from large south facing windows, can easily accommodate a king bed and multiple pieces of furniture, and a sitting area, has a large walk in closet and spa like ensuite with air tub and separate walk in shower ~ 2 additional bedrooms are located on the second level are both a generous size and have ample closet space ~ Oversized 3 piece bathroom has a 5' walk in shower and a linen closet ~ 35' x 24' insulated (not heated) attic space offers tons of storage or potential for future development ~ The fully finished basement with 9ft ceilings and operational in floor heat features a large family room, rec room, and 2 large bedrooms with a Jack and Jill bathroom, and a cold room ~ T he backyard is beautifully landscaped with tons of trees, shrubs and perennials, a private patio and still tons of yard space ~ 30' L x 24' W detached garage has R20 insulation, 220V wiring, 11ft and vaulted ceiling, and 2 overhead doors (garage shingles replaced in 2019) ~ Other great features include; All plywood construction (no particle board), wall panels were built in doors and assembled on site, bridge trusses used for all floors, Hardy Board exterior siding with 35 year architectural shingles, solid wood interior doors (maple & pine), triple pane windows, in floor heat throughout (aluminum heat transfer plate on upper level), new sewer and water lines when house was constructed, composite deck boards on front and rear decks, rubber mulch used in front landscaping ~ Located on a tree lined street, just steps to Waskasoo Creek, Barret Park, Coronation Park, and Red Deer's extensive trail system, with easy access to shopping, restaurants, swimming pool/rec centre, and all other amenities. (id:57557)
4836 Quesnel-Hydraulic Road
Quesnel, British Columbia
* PREC - Personal Real Estate Corporation. Incredible privacy abounds this character 3 storey custom built home on 3.86 acres about 15 minutes southeast of Quesnel. This is the one you've been waiting for! Huge 36x36 3 bay carport that could be easily finished into a garage (Doors and insulation) plus a detached workshop with separate meter that has a roughed in suite, additional carport and tons of storage. In-floor heat plus a forced air furnace and pellet stove gives you plenty of options to keep it cozy. The solarium is tremendous for the green thumb. Antique cookstove (plus a traditional propane stove) in the custom kitchen. Lots of windows, heated floors in the kitchen and bathrooms, huge master suite and so much more! (id:57557)

