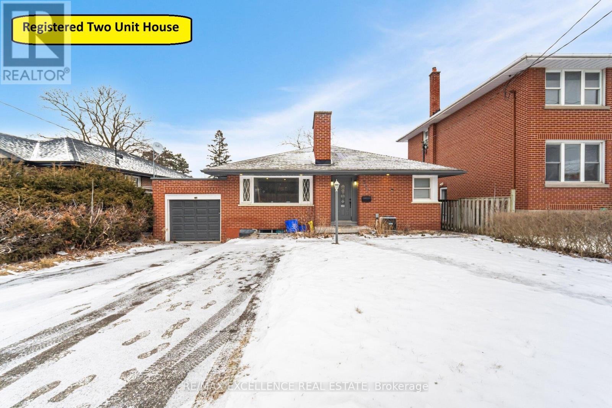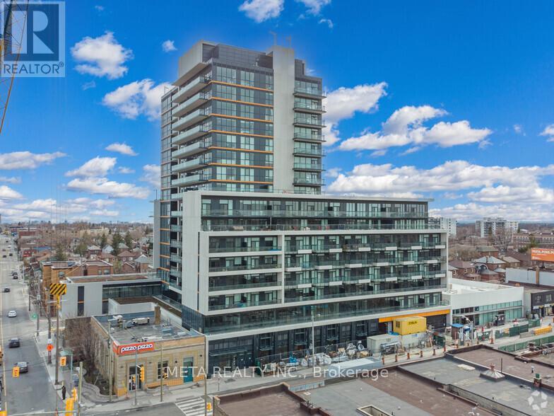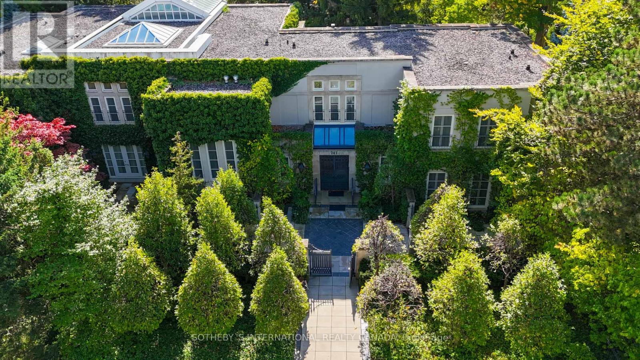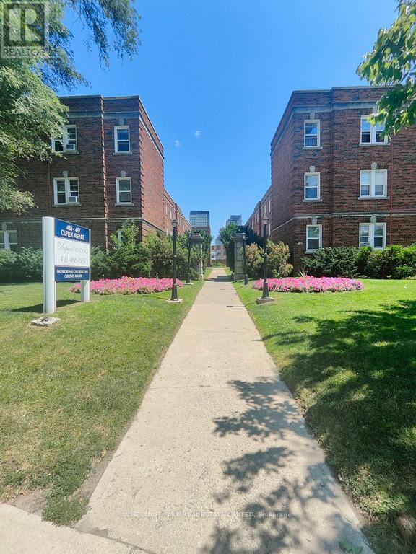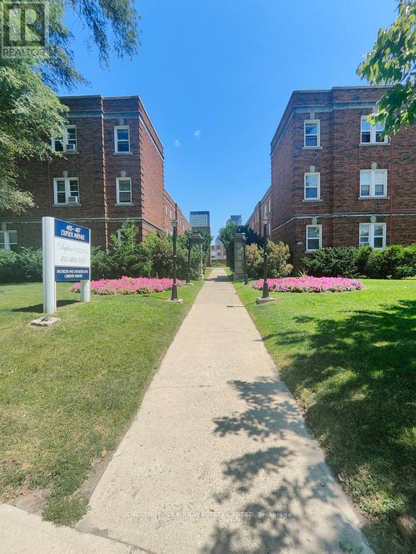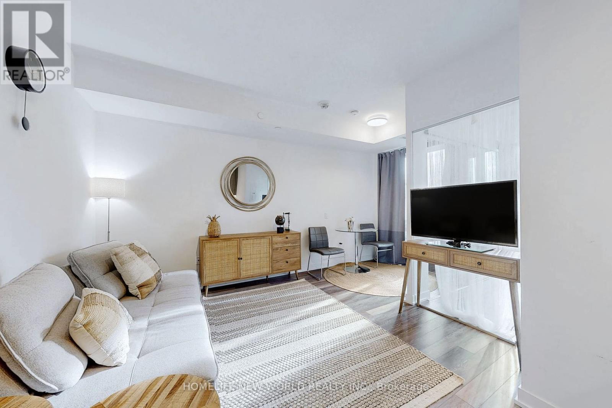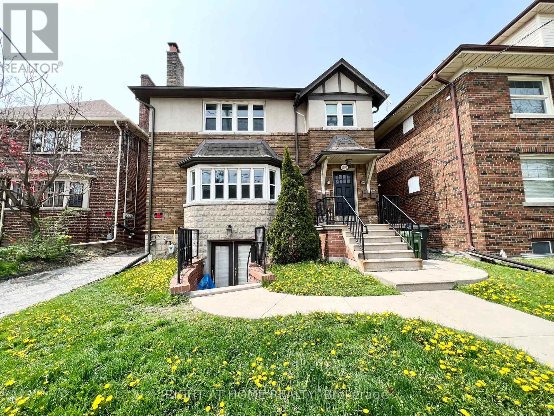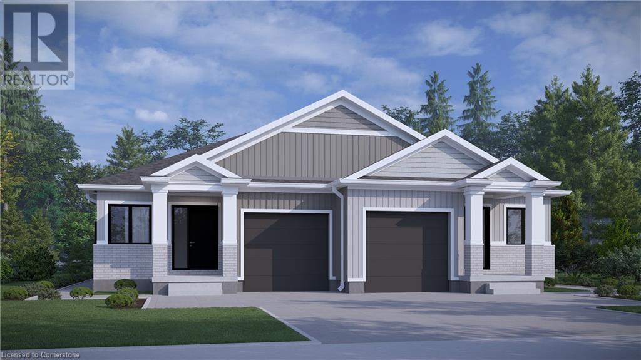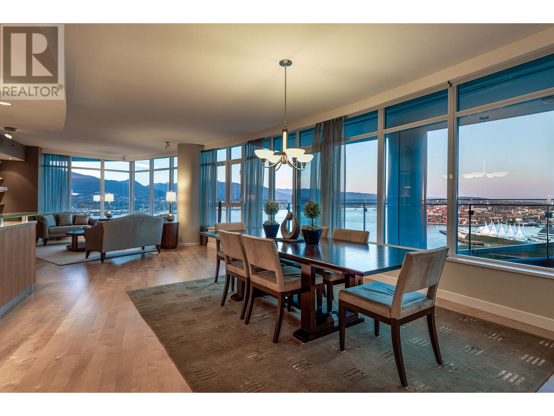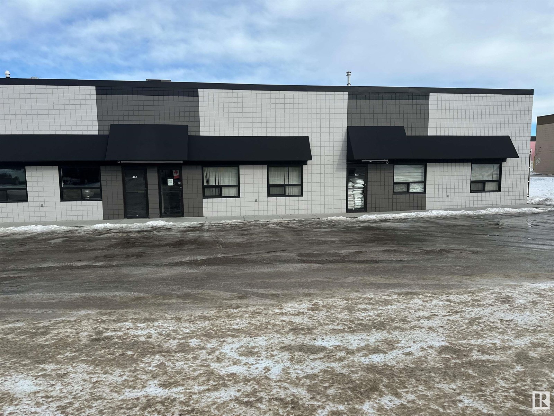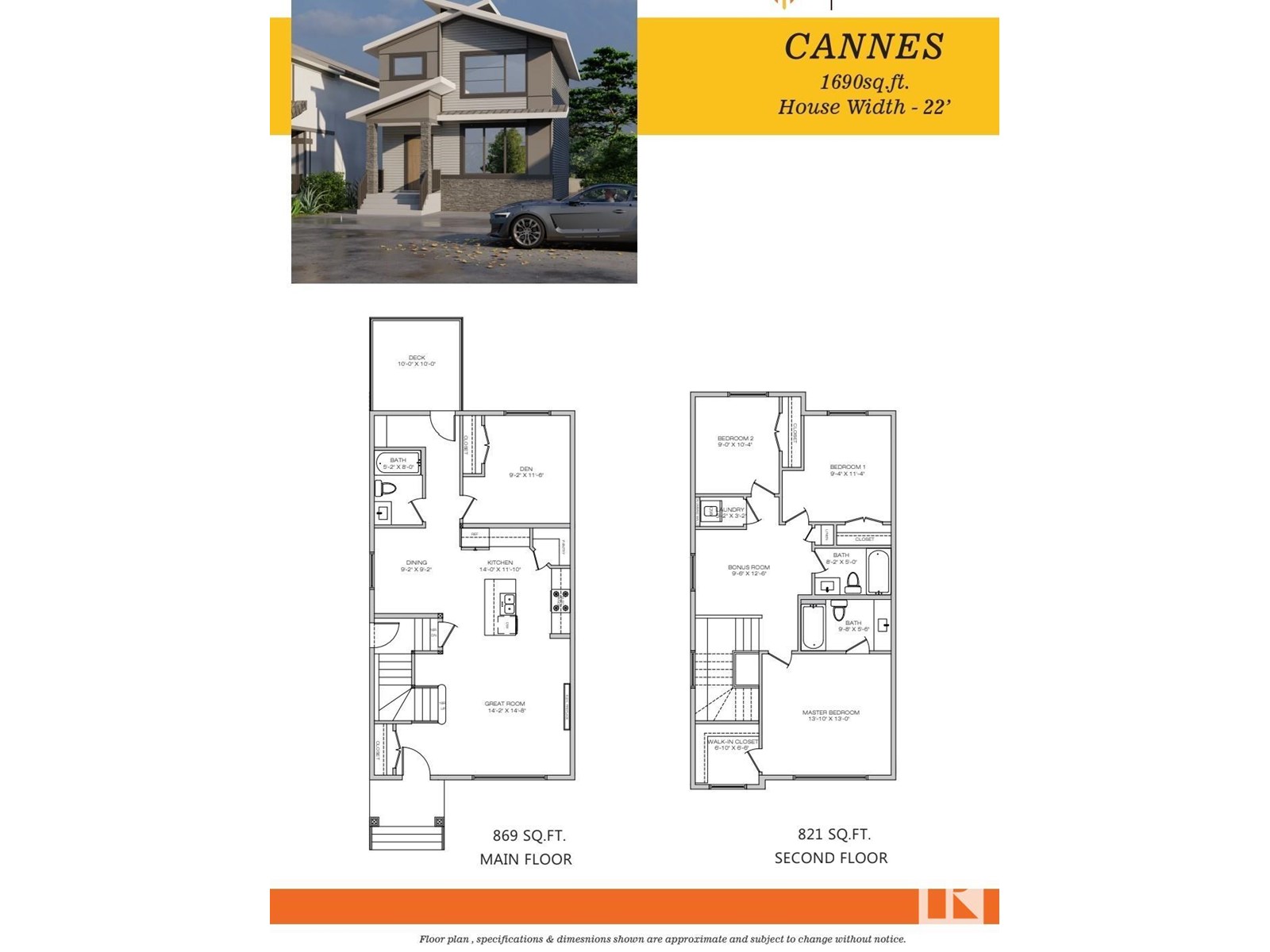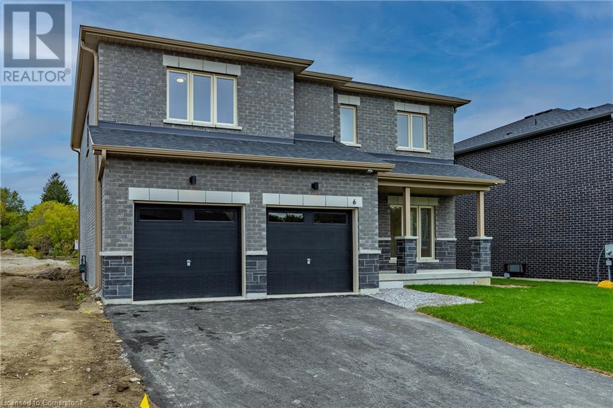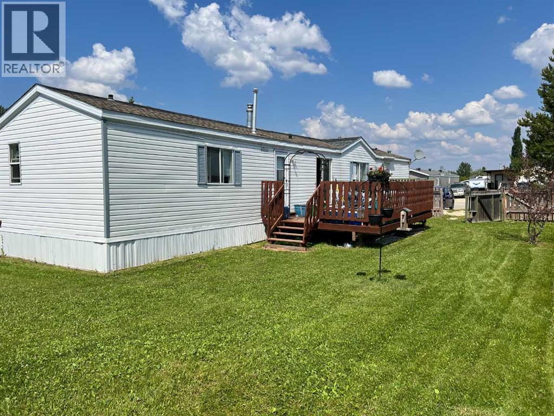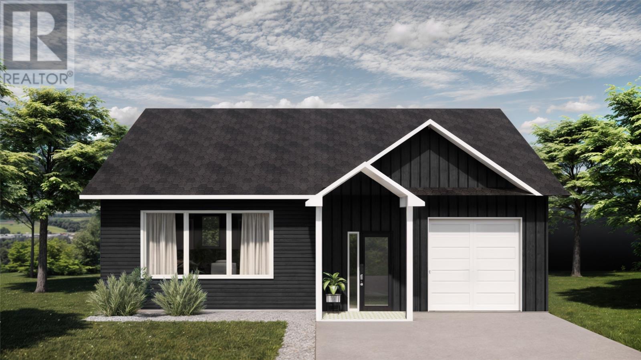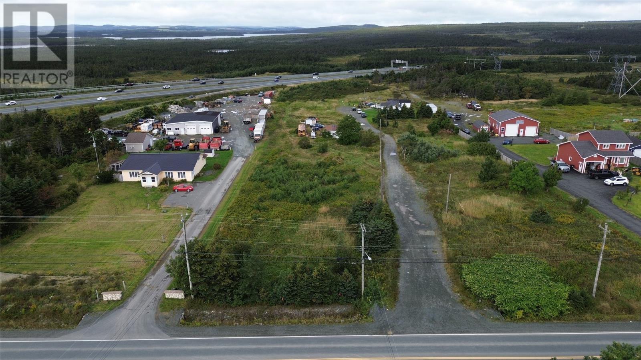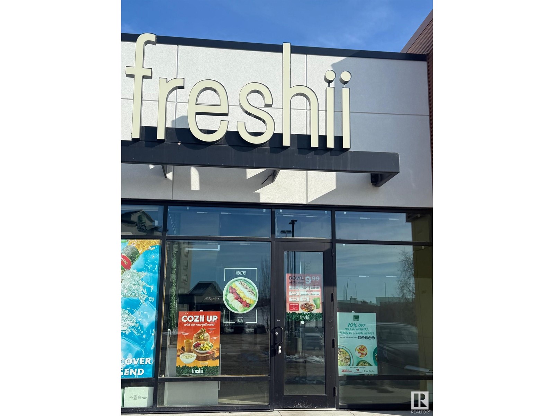387 Mary Street N
Oshawa, Ontario
Location, Location! Spacious 3+2 Bedroom & 3 washroom Bungalow With LEGAL Bsmt Apartment (Two-Unit House Certificate of Registration attached) on Premium Lot 50'ft X 121.41'ft, In Sought After "O'neill" Neighborhood. Located In The Centre Of "Olde Oshawa", With Top-Rated S J Phillips Public School And O' Neill Collegiate. Steps To Lakeridge Health, Alexandra And Connaught Parks, The Michael Starr Trail, And The Parkwood Estate (Originally The Mclaughlin Mansion, Used In Dozens Of Film Shoots And Now A National Historic Site). Stay In One Unit And Rent The Other Unit To Pay Your Mortgage. Amazing opportunity for 1st time home buyer, a family home or for an Investor. **EXTRAS** Please note that the property is currently tenanted; however, vacant possession can be arranged upon request. (id:57557)
1109 - 8 Scollard Street
Toronto, Ontario
Amazing Investment Opportunity Directly Across From The 4 Seasons Hotel In Prime Yorkville! Located At 8 Scollard St., In A Boutique Building, Suite 1109 Boasts 9 Ft. Ceilings, A Spacious Kitchen & Balcony With Tree-Line Views! This Suite Has 1 Owned Parking & 1 Prime Locker. A Perfect Pied-A-Terre In Toronto's Best Neighbourhood! Walking Distance To 3 Subways (Yonge, Bloor, Bay Stations), Pussateri's, Whole Foods, Mink Mile Shopping, Uoft, Ryerson + More! (id:57557)
218 - 1603 Eglinton Avenue W
Toronto, Ontario
Beautiful 1 Bedroom Suite At Empire Midtown Condos By The Future Oakwood Lrt Station And Just Steps To Existing Eglinton West Subway Station On University Line. Building Amenities To Include 24Hr Concierge, Fabulous Party Room With Fireplace & Tv, Exercise And Yoga Rooms, 2 Guest Suites, Outdoor Rooftop Deck With Bbqs. Laminate Flooring Throughout And Bedroom With Walk-In Closet. Full Length Balcony With Unobstructed Views (id:57557)
842 Dundas Street W
Toronto, Ontario
Welcome to this charming 2-bedroom plus den apartment, complete with a balcony attached to the master bedroom. Located on the second floor of a unique commercial/residential building at 842 Dundas Ave W, this spacious unit spans just over 1,000 sqft, offering the perfect blend of classic character and modern updates. The large, beautiful kitchen and contemporary bathroom provide all the conveniences of today while preserving the home's timeless charm. Situated in a prime location with a private entrance, you're just steps away from trendy cafes, restaurants, boutique shops, and transit. This one-of-a-kind New York-style apartment is ideal for those who value character and urban convenience. Please note that heat and hydro are extra, and there is no parking or laundry in the unit. Perfect for urban professionals, recent graduates, or students, it also provides easy access to the TTC and is within walking distance to the vibrant areas of Queen West, Ossington, and Dundas, along with the lovely Trinity Bellwoods Park. (id:57557)
241 Strathallan Wood
Toronto, Ontario
Nestled in the heart of prestigious Lytton Park, 241 Strathallan Wood presents a rare opportunity to own one of Torontos most coveted estate properties. Spanning four lots with an impressive 307-foot frontage, this magnificent residence offers over 20,000 square feet of refined living space across multiple levels. A seamless blend of timeless elegance and modern luxury, the home features exquisite hardwood floors, custom millwork, and abundant natural light. Beyond the stately gated entrance, the meticulously landscaped grounds provide a private oasis perfect for sophisticated entertaining or a tranquil retreat. This extraordinary property offers unparalleled serenity and prestige, just moments from top-tier schools, lush parks, and the city's finest amenities. 241 Strathallan Wood is more than a home it's a legacy of luxury and exclusivity. (id:57557)
4102 - 180 University Avenue
Toronto, Ontario
Shangri-La Hotel Residences, unfurnished high floor Large One Bedroom With Parking. Facing Southwest With Sprawling City And Lake Views. Flawless Layout And High End Finishes Throughout Large Master Bath Has A Toilet/Sink Pocket Door Partition Creating A Powder Room For Your Guests! Enjoy Access To Five Star Hotel Amenities And All Of The Luxury You Would Expect With The Shangri-La Brand. (id:57557)
32 - 487 Duplex Avenue
Toronto, Ontario
Charming, renovated one-bedroom apartment on 2nd floor in the heart of the desirable Yonge & Eglinton neighbourhood! Enjoy easy access to the Eglinton TTC subway stations, putting the best of Toronto at your fingertips. Steps from the TTC, fantastic restaurants, grocery stores, entertainment, and all the vibrant Yonge & Eglinton amenities. Please note: no elevator. (id:57557)
10 - 487 Duplex Avenue
Toronto, Ontario
Charming, renovated bachelor apartment on main floor in the heart of the desirable Yonge & Eglinton neighbourhood! Enjoy easy access to the Eglinton TTC subway stations, putting the best of Toronto at your fingertips. Steps from the TTC, fantastic restaurants, grocery stores, entertainment, and all the vibrant Yonge & Eglinton amenities. Please note: no elevator. (id:57557)
518 - 250 Lawrence Avenue W
Toronto, Ontario
Discover modern living in this bright and spacious south-facing 1+1 bedroom, 1 bath luxury condo open-concept layout with floor-to-ceiling windows, sun-filled unit offers a functional design with a versatile den, The sleek kitchen boasts built-in stainless steel appliances, quartz countertops, and ample storage. Enjoy a private balcony Steps to Lawrence Subway, top-rated schools, parks, and the vibrant Yonge & Lawrence shopping district,Easy access to 401. Please see 3D tour for details! (id:57557)
1198 Avenue Road
Toronto, Ontario
Attention Builders and Investors! Lawrence Park South One Of Toronto's Best School Zone For Top Rank Public Primary/Secondary Schools, Top Rank Private Schools. Convenient Public Transportations. Attractive Community To New Immigrants/Families With Children. Ideal Investment Opportunity For Stable Rental Income. Great Potential For Future Development. Large 37 By 137 Foot Lot. Mutual Driveway To Backyard Parking. Property Is Well Maintained With Legal Permits. Ground Level 3Bed+1Bath+1 Kitchen + Laundry. Second Level 3 Bed + 1 Bath + 1 Kitchen + Laundry. Lower Front 1 Bed + 1 Bath + 1 Kitchen. Lower Rear 1 Bed+ 1 Bath + 1 Kitchen. Lower Level Share Laundry Room. 4 Surface Parking Spaces. (id:57557)
119 Kenton Street
Mitchell, Ontario
Amazing value in these bungalow semi detached homes on 150 deep, WALKOUT LOTS offering lots of options. Welcome to The Theo, a beautiful combination of decorative siding and brick, finishes the craftsman façade with the balance of the exterior cladded in all brick, giving you excellent wind resistance and durability. Offering over 1350 sq ft of elegant, finished space, the layout comfortably accommodates two bedrooms and two bathrooms along with the kitchen, dinning room, and living room beautifully illuminated by a 10 x 8 three panel glass assembly overlooking the backyard; LVP flooring spans the entire home. The 9 ceilings bump up to 10 in the family room and kitchen with tray accents and pot lighting. The kitchen offers soft close cabinet doors and drawers, an 8 wide centre island with quartz countertop overhang and walk in pantry. Separating the open space from the primary suite is the conveniently located laundry, sitting central to the home. The generously sized primary bedroom is over 15 wide by over 11 deep. It also features a walk-in closet with a 4 piece ensuite; double vanity and oversized glass shower. A 4-piece main bathroom and second bedroom complete the main floor space. The foyer sits adjacent to an open to below staircase along with the option of a private side door entry, to be very useful in the case of future basement apartment. Customize the colours and finishes to your liking; take advantage today! This is an excellent retirement option to move to a beautiful countryside bungalow! (id:57557)
3402 1281 W Cordova Street
Vancouver, British Columbia
Elevate your lifestyle to new heights at Callisto. Indulge yourself in this spectacular waterfront sub-penthouse unit on the 34th floor, where luxury meets comfort in the sky. This home offers an exclusive retreat for anyone seeking the ultimate in elegance and sophistication. Immerse yourself in breathtaking, unobstructed views of Coal Harbour, Stanley Park, and the majestic North Shore mountains. Experience unparalleled convenience with exclusive access to a range of world-class facilities, including a 24-hour concierge service. This is more than just a home it's a lifestyle reserved for the discerning few who appreciate the finest things in life. Ready for immediate occupation. (id:57557)
211 - 2065 Portobello Boulevard
Ottawa, Ontario
Discover your urban oasis at 2065 Portobello Blvd, Unit #211 - a stunning 1,093 sq ft luxury apartment that redefines modern living. Bathed in natural sunlight, this meticulously designed two-bedroom, two-full-bath residence offers an airy, open floor plan that seamlessly blends comfort and sophistication. Situated in a prime location, the apartment provides unparalleled convenience with easy access to top-rated schools, lush parks, diverse restaurants, and multiple bus stations. Every detail has been carefully curated to create a welcoming, bright space that feels both expansive and intimate, making it the perfect home for professionals, small families, or anyone seeking a contemporary urban lifestyle. With its generous windows, modern finishes, and strategic location, this apartment is more than just a living space - it's a sanctuary that reflects your refined taste and desire for comfort and convenience. Internet, Heat, and AC included in Lease Price. Book your showing today! (id:57557)
686 Irene Crescent
Ottawa, Ontario
Be the first to own a stunning 3-bedroom townhome in coveted Westboro! Elmdale Townhomes offers the perfect blend of modern design, luxurious finishes, and unparalleled urban living. Developed by Citymaker Homes and designed by Colizza Bruni Architecture, this is an opportunity you won't want to miss. This thoughtfully designed floor plan maximizes space and light, ideal for families and entertaining. Features include three bedrooms, a chef's dream kitchen, spa-like bathrooms and private outdoor space. Experience Citymaker's quality craftsmanship. Elmdale Townhomes is located in the heart of Westboro, offering unparalleled access to top-rated schools, parks, shops, restaurants, and transit. Don't wait! (id:57557)
684 Irene Crescent
Ottawa, Ontario
Be the first to own a stunning 4-bedroom townhome in coveted Westboro! Elmdale Townhomes offers the perfect blend of modern design, luxurious finishes, and unparalleled urban living. Developed by Citymaker Homes and designed by Colizza Bruni Architecture, this is an opportunity you won't want to miss. This thoughtfully designed floor plan maximizes space and light, ideal for families and entertaining. Features include four bedrooms (three generously sized on the upper level), a chef's dream kitchen, spa-like bathrooms and private outdoor space. Experience Citymaker's quality craftsmanship. Elmdale Townhomes is located in the heart of Westboro, offering unparalleled access to top-rated schools, parks, shops, restaurants, and transit. Don't wait! (id:57557)
473 Sioux Rd Nw
Sherwood Park, Alberta
This corner Industrial bay is approximately 1,984 square feet and is available for sale immediately. The property is located in Sherwood Park, AB just off Baseline Road, with easy access to and from Sherwood Park Freeway, Yellowhead Trail and Anthony Henday Drive. There is additional approximately more than 686 square feet mezzanine, which makes the usable space size around 2,670 square feet. This improved unit has an overhead door (12X12 feet), approximately 18 feet ceiling height, built in washroom and an electrical panel with front as partial retail or office space. The zoning (C5) allows variety of commercial and industrial usages including warehouse, distribution Centre and offices. (id:57557)
30 Westwyck Li
Spruce Grove, Alberta
Your new address in Fenwyck surrounded by walkways and trails. This beautiful open concept home boasts a huge living space with a feature fireplace wall and an ample sized kitchen, a big island with a neatly tucked away dining area. A Den/Bedroom with a full bathroom and Laundry on the main floor. Upstairs consist of a bonus room, A primary bedroom with a good sized en-suite and a walk-in-closet. Two more good sized bedrooms with a full bathroom. The package gets completed and complimented by a 10'x10' deck and a double detached garage. A separate entrance to the basement is another extra feature. Still time to choose your finishings (id:57557)
6 Butternut Drive
Simcoe, Ontario
Welcome to 6 Butternut Drive, a stunning 5-bedroom, 3.5 bathroom family home nestled in a peaceful community in Simcoe, Norfolk County. This home greets you with an open-concept living space, featuring modern finishes throughout. The spacious living room is filled with natural light, creating a warm and inviting atmosphere perfect for relaxing or entertaining guests. The gourmet kitchen boasts sleek countertops, stainless steel appliances, and a large island, offering both style and functionality for everyday living and special gatherings. With over 2,500 square feet of living space, this home offers endless possibilities for comfort and style. Situated just minutes from local schools, parks, shopping, and all the amenities that Simcoe has to offer, this home combines ease, convenience, and charm in one desirable package. (id:57557)
903 5 Avenue
Fox Creek, Alberta
Well cared for 3 bedroom home, 2 bathrooms. Beautiful large bright kitchen with white cupboards, built in china cabinet, walk in pantry, ALL NEWER APPLIANCES ,garden doors to deck. Master bedroom has jet tub and huge walk in closet. Close to school and golf course. (id:57557)
Lot 35 Goldstream Heights Dr
Shawnigan Lake, British Columbia
Discover a premium view lot in Goldstream Heights! This 5.51-acre parcel is situated in a peaceful area near the end of Goldstream Heights Drive, offering breathtaking views of the ocean, city, mountains, and valley. The building site is ideally located on a hill with privacy from the road The property comes with a driveway and a drilled well already in place. With no building commitment, you have the flexibility to hold onto this pristine land for as long as you desire. Access is available from both Goldstream Heights Drive on the west side and a legal easement on the east side. Enjoy endless recreational opportunities with nearby access to the Sooke Hills Wilderness Trail and Wrigglesworth Lake Park. (id:57557)
24 Water Street
Scugog, Ontario
***Business for Sale*** Great Opportunity To Own A Turn Key Take Out Restaurant Business(Over 13 years business with the same owners) In Prime Location at Port Perry Downtown. Owner Plan To Retire. Buyer Will Take Over All Existing Clients & All Equipment In The Shop. List Of Chattels / Equipment shall be provided as per request. **EXTRAS** Gross Rent $2,300/M includes the maintenance fee, Water, Property tax and Insurance, Existing Lease until Dec 2026. (id:57557)
7 Kennedys Road
Conception Bay South, Newfoundland & Labrador
Welcome to this beautifully designed 2-bedroom, 2-bathroom bungalow on Kennedy’s Road in CBS, expertly crafted by Jim’s Carpentry with quality construction throughout. This slab-on-grade home offers the convenience of single-level living with a spacious open-concept layout, featuring a bright living room, dining area, and a modern kitchen with a large center island—perfect for entertaining. Enjoy the comfort of 9-foot ceilings and an efficient mini-split heat pump system for year-round comfort. The primary bedroom boasts a full ensuite and walk-in closet, while the second bedroom offers a comfortable retreat for guests or family. A welcoming front foyer with a dedicated laundry area adds to the home's thoughtful design. Completing this stunning home is an attached 18'6" x 12' garage, a double paved driveway, and a fully serviced, fully landscaped 50' x 105' lot with backyard drive-in access - ideal for additional parking or storage. Don't miss the opportunity to own this brand-new home in a peaceful CBS neighborhood! (id:57557)
576 Thorburn Road
St. John's, Newfoundland & Labrador
***THIS IS THE OPPORTUNITY YOU HAVE BEEN WAITING FOR*** This lot has COMMERCIAL and RESIDENTIAL zoning. The possibilities are endless! Build your own custom DREAM home on this 1.9 acre lot located on Thorburn Rd. Better yet, start or expand your BUSINESS. This neighborhood is near many amenities, parks, shopping, and recreation. HUGE BONUS… this lot is SECONDS away from the outer ring road. Any HST would be the responsibility of the purchaser. (id:57557)
#6 13750 50 St Nw Nw
Edmonton, Alberta
This is a Former Freshii Restaurant. All Leasehold Improvements in place. Very Ideal for A Cafe, Fresh Juice & Smoothie Business, Ice Cream Business You can start your new Business with a minimal Investment in New Signage and Equipment. (id:57557)

