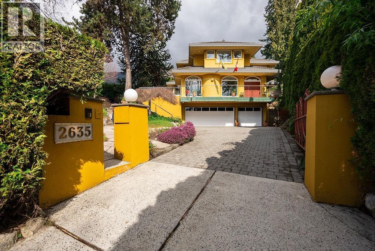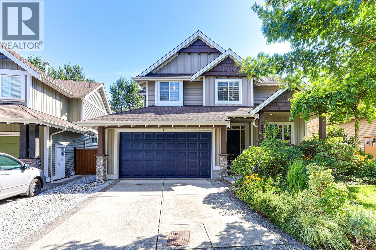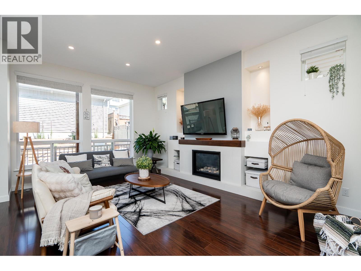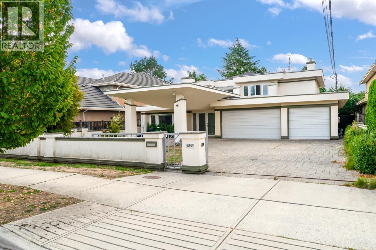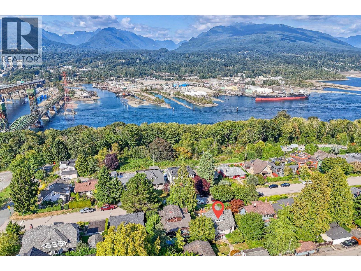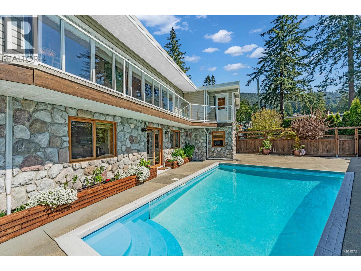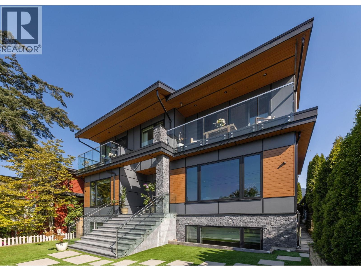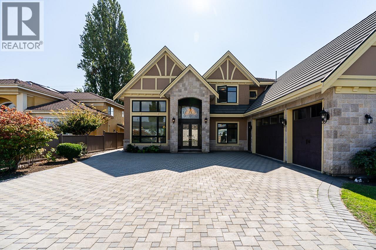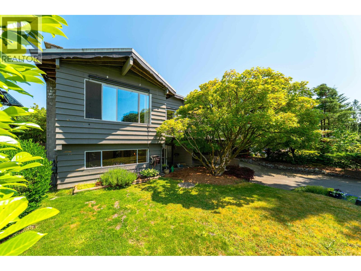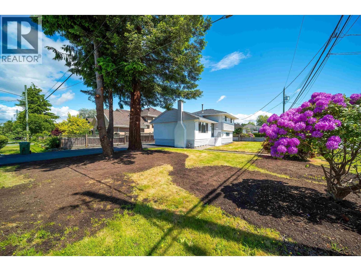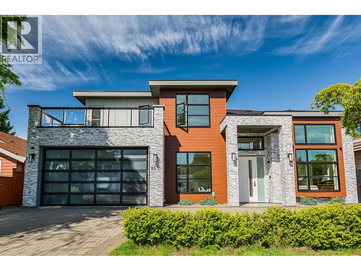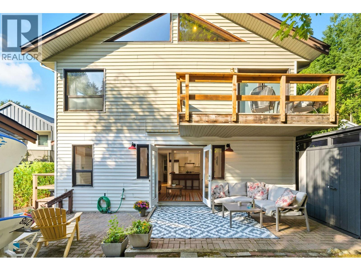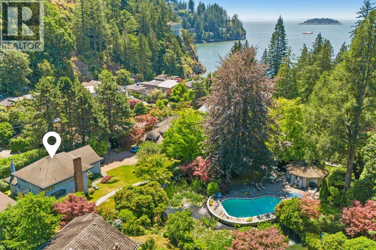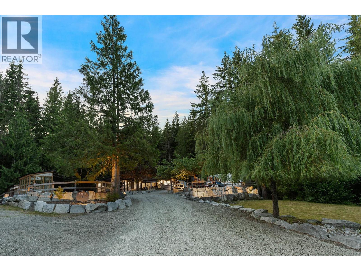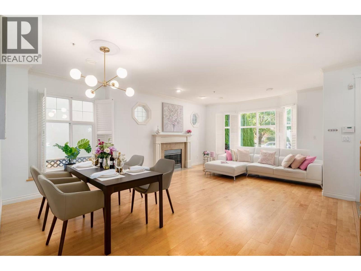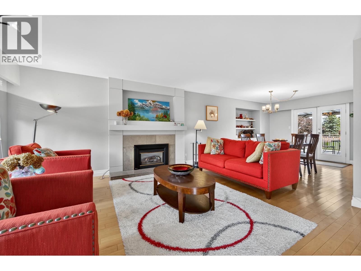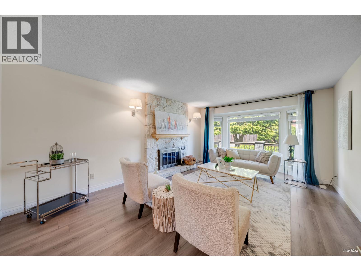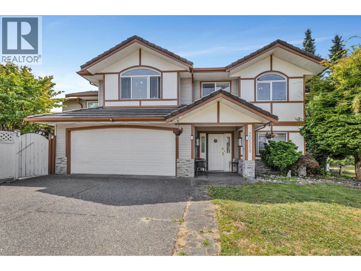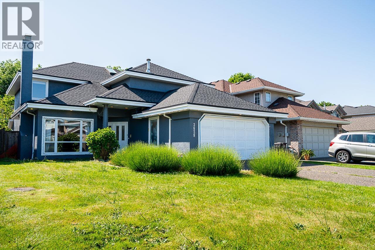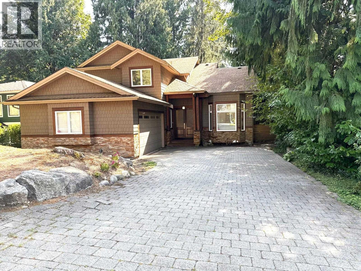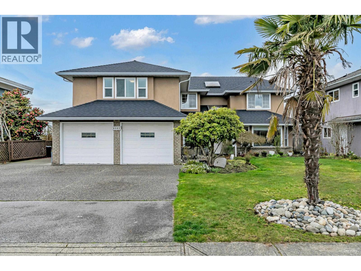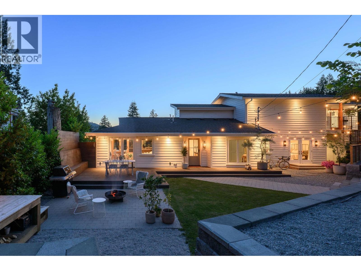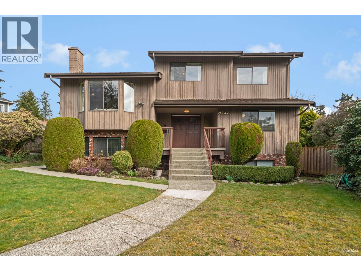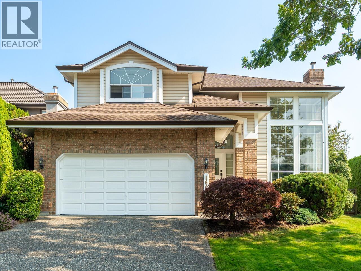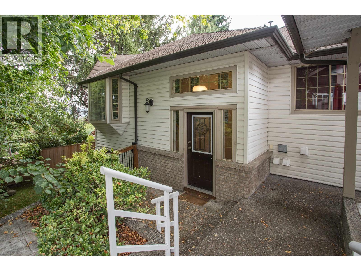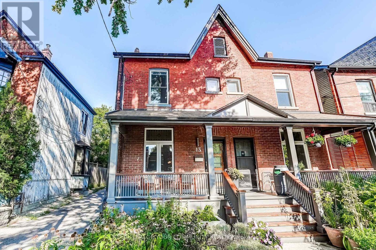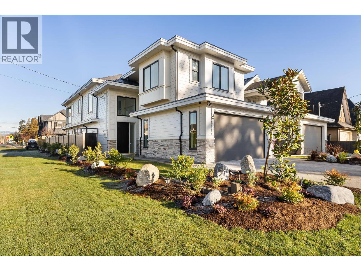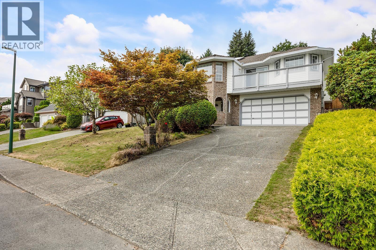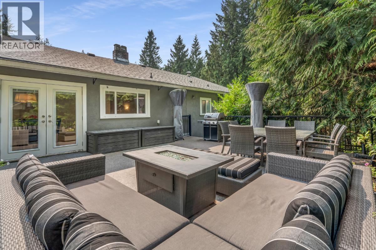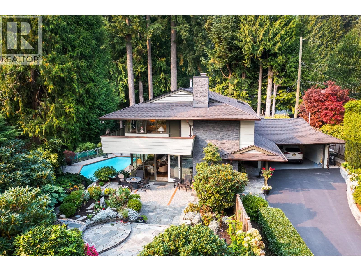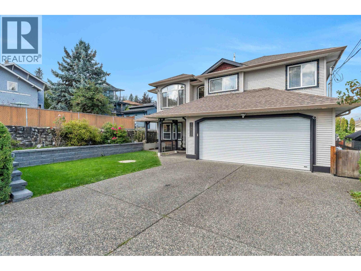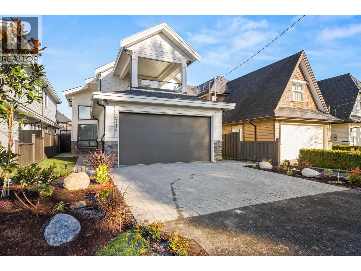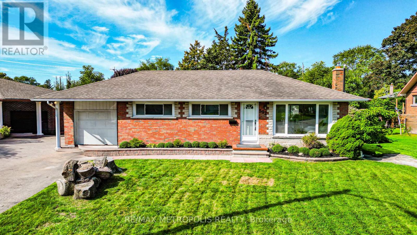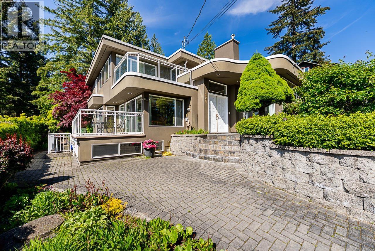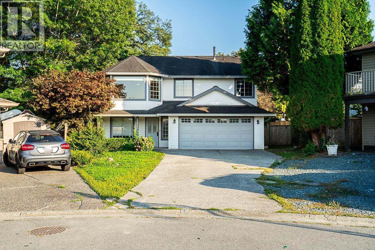2635 Rosebery Avenue
West Vancouver, British Columbia
Absolutely gorgeous estate inside and out - this is a stunning 5 bedroom custom built home nestled on a sprawling private landscaped lot in Upper Dundarave. This traditional home has a lovely view of the garden, SW view of the ocean, UBC, and Point Grey. French doors open to wrap around porch, patios, fire pit and outdoor dining. The main floor is perfect for entertaining, 10' ceilings open floorplan... a beautiful kitchen opening to another with a patio ,family room, formal dining and living room with a view. A legal suite, and the capability of a second suite lends itself to being enjoyed as a multi generational home (revenue). This home is close to everything, schools, shopping, skiing, ferries, hiking and just 15 minutes to downtown. Open House Sunday July 13th, 2025 2-4 (id:57557)
13895 Docksteader Loop
Maple Ridge, British Columbia
Silver Ridge! A stunning home in Maple Ridge's beautiful Silver Valley. This area is a nature lover's dream, with extensive walking trails and proximity to Golden Ears Provincial Park. This spacious home offers over 3500 square ft across three levels, featuring 5 total bedrooms and 4 bathrooms. The primary bedroom is a true retreat with a large walk-in closet and a luxurious 5-piece ensuite. The main floor boasts vaulted ceilings, and a large entertainer's kitchen, perfect for family gatherings. The basement is designed for flexibility, with two bedrooms, a full bathroom, and a private entrance, making it ready to be a suite. The home is equipped with central air conditioning for year-round comfort, and a detached studio with electricity and heat. Just steps to public transit. (id:57557)
3381 Watkins Avenue
Coquitlam, British Columbia
A beautiful Burke Mountain home, situated on a quiet street, with a bright and airy open layout. Featuring oversized windows for ample natural light, this home offers gorgeous detail throughout, and a gourmet kitchen with large island, SS appliances and lots of storage. Large walk-out patio and backyard off the living area creates a seamless indoor-outdoor living space. Offering 3 bedrooms up + 2 bathrooms, including the spa-like ensuite in the primary + large WIC, and laundry conveniently located in upstairs hallway. Downstairs features 2 additional bedrooms and another full bath. Low maintenance front and back yard, plus detached double-car garage + parking pad. Walking distance to Smiling Creek Elementary, daycares, transit, parks and trails. (id:57557)
6840 Donald Road
Richmond, British Columbia
This custom-built residence showcases a unique, contemporary open-concept design. A striking Port Cochere entry opens to the impressive 18' high foyer. The sun-filled interior features 9' ceilings and oversized windows throughout. The south-facing backyard offers an ultra-private retreat with a large pond and waterfall. Designed for family living, this home boasts 5 bedrooms + den, 6 bathrooms on an expansive 11,502 sq. ft. lot. Highlights include radiant heating, air conditioning, 3 gas fireplaces, and a fully soundproofed theatre room with dedicated fuse panel and acoustic finishing. Don´t miss this beautiful home! (id:57557)
1462 Pitt River Road
Port Coquitlam, British Columbia
This stunning 4 year young home offers a modern open plan, luxury, quality & fantastic family conveniences. Big windows & 9' ceilings thru out bring in all the natural light, the beautiful kitchen has an oversized island, abundance of cabinetry + family eating area leads to family room & back deck + main floor bdrm & bath, 4 ensuited bedrooms + laundry upstairs, primary bdrm features w/i closet, luxurious bath & private balcony. Downstairs is a legal 1 bedroom suite + second suite potential = possible income of $3300/month. Radiant heat, A/C, big 6300 square ft lot with patios & grassed play area, detached double garage + 4 extra spots. Only minutes to Hwy 1, West Coast Express, schools & parks. OPEN HOUSE SAT SEPT 13 2-4PM (id:57557)
3746 Edinburgh Street
Burnaby, British Columbia
Situated in the highly sought-after vibrant community of Vancouver Heights, this charming home offers incredible potential on a generous 50' x 122' lot. Enjoy stunning views of the North Shore Mtns and peaceful garden vistas from the main floor & partial water views from the 2nd floor. The private south-facing backyard, convenient paved lane access to the detached garage and additional parking pad, definitely add to the appeal. Move in today and build in the future under Burnaby´s R1 Small Scale Multi-Housing Zoning (SSMUH) District-an exceptional opportunity for builders, savvy investors or families wanting to build a custom residence with income potential. Unbeatable location just minutes from schools, transit, The Heights shopping district and more. Open House SAT/SUN 1-4 pm Sep 13/14 (id:57557)
749 W 60th Avenue
Vancouver, British Columbia
Prime Marpole location on a 44 x 131 lot, elevated on the high side of the street. This well-maintained family home offers 5 bedrooms and 2 full bathrooms across 2 levels, with over 2,800 square ft of comfortable living space, ideal for a growing family. The basement features high ceilings, additional living areas, bedrooms, and a separate entrance for added flexibility. Enjoy unbeatable convenience with Oakridge Park, Marine Gateway, and the Canada Line just minutes away. Easy access to YVR, Downtown Vancouver and Metrotown. School catchments : Sir Wilfrid Laurier Elementary and Sir Winston Churchill Secondary (IB program), with top private schools only a short drive away. Don´t miss this opportunity - call today to schedule your private showing! (id:57557)
4323 Valencia Avenue
North Vancouver, British Columbia
Welcome to this beautifully maintained 5-bedroom, 3.5 bathroom residence in one of North Vancouver's most sought-after neighborhoods. This exquisite property perfectly blends elegance, comfort, and functionality, an ideal sanctuary for families and entertainers alike. Enjoy a spacious and light-filled layout, featuring high-quality finishes, hardwood floors, and large windows framing with beautiful water, city, and Mountain views. The gourmet kitchen is a chef's dream, boasting premium stainless-steel appliances, quartz countertops, and ample cabinetry. The lower level offers a fully finished one-bedroom suite. Outside, the private landscaped garden features a stunning solar-heated pool and a relaxing dry sauna, perfect for unwinding on warm summer days. (id:57557)
342 W 15th Street
North Vancouver, British Columbia
Central Lonsdale Gem! This exceptional 8 bedroom, 5 bathroom family home was crafted with uncompromising quality. The main floor offers a gourmet kitchen with premium appliances, a full prep-kitchen, and seamless flow to expansive living/dining areas with eclipse doors opening to a covered entertainer´s deck. Upstairs features 4 bedrooms and 3 baths, including a luxurious primary with private deck to enjoy city views. The lower level includes a bright 2 bedroom legal suite, theatre, wet bar, and gym or guest space. Extras: fenced yard, triple garage, RV parking, and only steps to all Central Lonsdale conveniences. A rare find!! NEW PRICE! OPEN SAT SEPT 13TH 2-4PM. (id:57557)
7600 Belair Drive
Richmond, British Columbia
Conveniently located just steps from Richmond Centre, shopping malls, and restaurants, your next home nestled in the heart of Richmond´s most sought-after neighborhood, Belair Drive! Step through the doors to find an open & inviting layout that seamlessly connects the living spaces, ideal for entertaining and family gatherings. Thoughtfully designed with a generous, open-concept floor plan, this home invites abundant natural light, creating a bright and welcoming ambiance. Impressive open high ceiling grand foyer, living & family room. Gourmet kitchen with granite countertops, large center island & wok kitchen. Five bedrooms, each with its own ensuite, sauna in the master. Theatre room w/Wet bar, two gas fireplaces, AC, radiant heating, security alarm and cameras to enhance the living experience. This well-kept home in a central Richmond is just what you are looking for. Located in the heart of Richmond close to schools, parks, shopping and transportation. Don´t miss this one. (id:57557)
5197 Sonora Drive
North Vancouver, British Columbia
Welcome to this stunning and spacious contemporary home on a generous 10,241.861 SF flat lot, perfectly blending comfort, convenience, and lifestyle. Just a stone´s throw from Montroyal Elementary, a short walk to Handsworth Secondary and several high-quality daycare centers, and only a 2-minute drive to Grouse Mountain Ski Resort and countless trails, this residence offers a truly family-oriented setting surrounded by nature. With 4 bedrooms and 3 baths upstairs, plus a den with its own ensuite, there is always more space for family, guests, and a home office. The high-ceiling main floor fills the home with natural light, while custom high-end carpentry adds elegance throughout. A striking wood-and-glass staircase is complemented by the convenience of an elevator, making this two-level home practical for all ages-without the extra work and considerations of basement suites or tenancy. The expansive backyard provides the perfect space for kids´ activities, outdoor gatherings, and year-round family enjoyment. (id:57557)
3138 Terra Court
Port Coquitlam, British Columbia
Tucked away in the sought-after Birchland Manor neighbourhood, this beautifully maintained home backs directly onto Cedar Drive Park, offering lush views. MOVE-IN READY Charm shines throughout the upper living floor with vaulted ceilings, oversized windows flooding the space with natural light, & a striking light brick fireplace anchoring the living room. Ideal for families, the main upper level features a primary bedroom with ensuite, two more excellent rooms, and a full bathroom. All with beautiful park views. The park is host to all of the sports so it is kept perfect for the home team wins! The lower, entry level offers a fourth bedroom, plus a full size flex room (EASILY A 5TH BEDROOM, or office), & cozy rec room complete with a electric fireplace, perfect for movie nights or rainy days. EASY to SUITE (Check bylaws). Step outside to mature landscaping & fully fenced backyard, ideal for summer BBQ, kids play, & pets. PLENTY OF PARKING. Close to transit, shops, groceries. OPEN SAT Sept 13th 2-4pm (id:57557)
3871 Youngmore Road
Richmond, British Columbia
Located in the sought-after Seafair neighborhood of Richmond, this charming 3-level split home offers 1,630 sq. ft. of living space with 4 bedrooms and 3 bathrooms. It features a bright living room with a wood-burning fireplace, a functional kitchen, and a versatile lower-level recreation room. New floor, New Painting. Situated near top schools, parks, shopping, and the West Dyke Trail, this home combines comfort and location. With a durable concrete foundation and forced-air heating, it's a solid investment in a prime area. Open House Sat Sep 13 2-4:00 PM. (id:57557)
8511 Sierpina Drive
Richmond, British Columbia
Welcome to this solid built home on 60x100 lot (no big trees, no ditches, no messy utility poles) with 3050 living space. Backing onto BEAUTIFULGREEM FIELD. 16'5 feet high ceiling opens through living , dining and family room with beautiful chandelier. It features 4 ensuite bedroom on 2nd floor and a flex room with full bath and separate entrance on the ground floor. Radiant heat, AC, HRV, B/I Vac , Surround sound, and Smart Control system . Open concept kitchen features Miele appliances including coffee maker, microwave , custom panel fridge. wine cellar and of course a Spice kitchen for your favorite recipes. School catchment is McRoberts , one of the best in Richmond. Walking distance to transit, shopping and South Arm community center. (id:57557)
3620 Evergreen Street
Port Coquitlam, British Columbia
Renovated home on a 6000 SF CORNER lot on a quiet street in a family-friendly neighborhood. One of the few homes in the area that have been on the market to have a suite! Main living rm features high sloped ceilings, tall windows, wood paneling. Many updates incl. NEW roof, shed roof, ext. paint, fence, hot water tank, washer, upgraded ext stairs. 3 yr vinyl windows. Updated kitchen & new vanity in main bath. Covered wrap around deck access from the kitchen/dining. Primary bedrm has half bath. Laminate floors in living areas & primary bedrm. Lower level has separate entry, 2nd kitchen, 1 bedroom, own patio & large laundry room. Fully fenced, grassed yard. Shopping at Fremont Village close by. Steps to Hyde Creek Nature Reserve. Schools: Cedar Drive Elem. Minnekhada Mid, Terry Fox Sec. (id:57557)
4565 Cove Cliff Road
North Vancouver, British Columbia
The little cottage that could! This rustic beachy home oozes charm and love. Located on a 6000sqft. flat, sunny lot on one of the best streets in our Deep Cove, this is the house young family dreams are made of! Better than a townhome this cottage is full of potential. With newer kitchen and bathrooms all you need to do is move in and dream. Backing onto Summerside lane is where your kids will meet their new friends to ride bikes and play in the woods. 3 minute walk to Cove Cliff Elementary and an 8 minute teenage stroll to Seycove. There is an extra office space and an extra garage building as well. Surrounded by trails, beaches and Gallant high street - you never need to get in the car. except to hit the slopes or a round of golf which is only 10 min up the hill. Oh that fab Cove life! Halloween is calling - this is the street! :) Hurry up! OPEN THURSDAY 10-12 AND SAT AND SUNDAY 2-4PM - COME ON BY! (id:57557)
6755 Dufferin Avenue
West Vancouver, British Columbia
Welcome to Rockwood Estates, an exclusive gated waterfront community at the foot of Bachelor Bay. This 2,763 square ft detached home spans over two levels, offering 4 bedrms and 3 baths. Tastefully updated open living layout with kitchen, bathrooms, flooring. Gated community, nestled in a serene setting- this gem offers exclusive access to a beautiful beach, where you can enjoy breathtaking sunrises/sunsets or quiet moments by the water. Residents also have access to beautifully landscaped gardens, a swimming pool, hot tub, and sauna. Just minutes from Whytecliff Park´s scenic trails wind through lush forests and rocky cliffs, leading to stunning ocean viewpoints & hidden coves. Just 5 minutes from Horseshoe Bay and 20 minutes to Downtown Vancouver. Experience the best of West Coast living! (id:57557)
1723 Hammond Avenue
Coquitlam, British Columbia
This beautifully updated mid-century modern home offers stunning water views from the main living area and a long list of upgrades for total peace of mind. The designer kitchen with high-end appliances is the heart of the home, complemented by stunning hardwood flooring & large picture windows for loads of natural sunlight. Other updates throughout this home include plumbing, electrical, furnace, A/C, hot water tank, and more. The large fenced backyard with new patios is perfect for entertaining, while the tranquil backyard yoga/office space with A/C & WiFi provides an ideal place to work from home or simply relax. Located in a sought-after neighbourhood with lane in walking distance to schools, transit, Hwy 1, shops, restaurants, parks, pools & more. Open Houses Sat 13th & Sun 14th 1-3pm. (id:57557)
27561 Sayers Crescent
Maple Ridge, British Columbia
One of Maple Ridge´s finest acreages, this sprawling 5 bed, 3 bath rancher is suite ready, on city water with total privacy and over $500K in upgrades. Fully renovated with vaulted ceilings, new windows, updated electrical, plumbing, A/C heat pump, hot water on demand, new furnace, and a general backup generator. Outdoor living is unmatched with all composite decking, a massive stamped concrete patio, cement 12´ Buddha statue, hot tub forest retreat, Quonset hut, boulder rock retaining walls, commercial-grade kids´ playground, custom glass greenhouse, A-frame cabin with water & power, chicken coop, and even your own waterfall. A rare estate that truly has it all! (id:57557)
2818 W 19th Avenue
Vancouver, British Columbia
A beautiful house, 4 bedrooms at upstair, one bed room as a rental unit at downstair. This quality built house is equipped with modern features such as A/C, H/W flooring, granite entrance and countertop, solid oak cabinet, California style shutters, sophisticated shower and bath technology which includes jetted tub & 6 wall mounted shower heads and a basement suite with a large rec room and wet bar. Central location, within walking distance to the Carnarvon Park, conveniently surrounded by restaurants, gas station, and a variety of shops nearby. Excellent school catchments: Carnarvon Elementary, Prince of Wales Secondary, and Kitsilano Secondary. Open house: Sept 13 (Sat) 2-4pm (id:57557)
138 Cranford Walk Se
Calgary, Alberta
3 Bed, 2 Bath Stacked Townhome with Double Attached Garage. Welcome to this beautifully maintained and upgraded 3-bedroom, 2-bathroom stacked townhome in the vibrant and family-friendly community of Cranston in SE Calgary. With a private entrance at ground level and the entire living space located on the upper level, this home offers the rare benefit of no neighbours above you — ensuring quiet, comfortable living.Inside, you’ll find a bright, open-concept layout that flows seamlessly from the upgraded kitchen to the eating area and spacious living room. The kitchen features granite countertops, a large island, stainless steel appliances, and modern finishes — perfect for cooking and entertaining. The living room offers an inviting gas fireplace and access to your private balcony, ideal for relaxing or BBQing in the warmer months.The primary bedroom is generously sized and includes a stylish ensuite with tile flooring and an oversized shower. Two additional bedrooms provide space for kids, guests, or a home office, plus a second full bathroom and a convenient laundry area all on the same level.On the lower level, there’s a bonus flex room — perfect for storage, a gym, or a work-from-home space — and direct access to your double attached garage.Located just a block from local schools and walking distance to Cranston Market (featuring Sobeys, Good Earth Café, Berwick Public House, a vet, gas, and more), you’ll love the community feel and accessibility. You're also just minutes from Seton’s amenities, including the South Health Campus, YMCA, Cineplex, and restaurants.As a resident, you’ll enjoy access to the Cranston Residents Association, which offers a private recreation facility with a gym, tennis courts, a splash park, outdoor rink, and year-round programming for all ages.Whether you're a first-time buyer, a downsizer, or looking for low-maintenance living in a well-connected neighborhood — this is your opportunity to call Cranston home! (id:57557)
1557 W 68th Avenue
Vancouver, British Columbia
Rare find!WEST of Granville in a SWEET TRANQUIL spot!Walk Score 95.Walker´s Paradise.BEST VALUE WESTSIDE 4BD (2 on main/2 up) 1-BATH 2-level+Basement Home in upscale SW Marine/S.Granville.Clean,cozy & well-cared for home with updates.Mainly lot value.3,828 sf ft lot (33X116) with pristine yard & backlane on a lovely TREE-LINED street.Enter Arbutus Greenway & Riverview Park just down the road.8-min WALK to Safeway/Starbucks/Subway/Pizza/Dim Sum/Sushi/Pho/Marpole Library.9-min drive to YVR/McArthurGlen Mall/Save On Foods/T&T/Marine Gateway.Short drive to UBC/Oakridge Mall/Richmond Ctr.Upgrades: ROOF/KITCHEN CABINETS/SS APPLIANCES/LAMINATE WOOD FLR/PAINT/HW TANK.Priced at lot value.R1-1 ZONING(up to 4 units)Hold or Build 2 DUPLEXES/Dream Home w/Laneway House.Go https://rem.ax/3ZH4hNx for 3D Tour. (id:57557)
4938 Pioneer Avenue
Burnaby, British Columbia
Very well kept,completely renovated inside and out before, nice home in popular Forglen neighborhood. Minutes to Metrotown, Crystal Mall & BCIT. Features 3 bedrooms up and family room, rec room and 3 bedrooms down. Basement setup for easy conversion 2 bedroom suite. Spacious fenced backyard with patio overlooked by partially covered 400 sq. ft. sundeck with mountain views. Solid maple flooring throughout upstairs. Kitchen incl. maple cabinets, granite counter tops, gas cooktop & wall oven. New Heat pump system for whole house to maximize energy efficiency of Cooling and Heating. 5 minutes walk to Top school Moscrop Secondary This lot with BACK LANE has good potential for Small Scale Multi Unit House . Do Not Miss out!Open House 2:00-4:00 Sat(Set 13) and 1:00-4:00 Sun(Sep 14 (id:57557)
5446 Cliffridge Avenue
North Vancouver, British Columbia
Tucked into a peaceful pocket at the base of Grouse Mountain, this is North Vancouver living at its most private and picturesque. At 5446 Cliffridge Avenue, lounge in your resort-style backyard framed by a lush greenbelt, or step out your front door to forested trails and canyon paths. Inside, you´ll find nearly 3,500 sq.ft. of bright, welcoming space, featuring a vaulted entry, cozy sunroom, three gas fireplaces, four bathrooms, and four bedrooms-all upstairs, ideal for growing families. The spacious lower level offers a separate entrance and suite potential. Add a 2-car garage with parking for six, and you're ready for everything from school pickups to ski weekends. All of this on a quiet street within walking distance of Montroyal and Handsworth schools. Just 5 minutes to Edgemont Village, and less than 15 minutes to Lower Lonsdale, Park Royal, and Ambleside Beach. This is a rare blend of tranquil escape and everyday access. (id:57557)
9666 Ashwood Drive
Richmond, British Columbia
This spacious and well-maintained home sits on a generous 4,000 sf lot and offers a practical, family-friendly layout. Ideally located in a quiet residential neighborhood in the desirable Garden City area, perfect for families. Main floor features a functional floor plan with a welcoming living room, a connected dining area, a well-equipped kitchen, a powder room, and a convenient laundry area. The property comes with numerous extras, including tankless hot water(2018),energy efficient windows & patio door(2009) and refrigerator, stove & washer/dryer upgraded. Just a short walk to DeBeck Elementary, and only a 4-minute drive to Palmer Secondary, this home offers both comfort and convenience for growing families. Open house: Sep 13 Sat 2-4PM & Sep 14 Sun 2-4PM (id:57557)
20558 122 Avenue
Maple Ridge, British Columbia
This beautifully maintained home offers exceptional value in one of the Westside´s most desirable neighborhoods.The upper level features a bright and spacious family room, kitchen, and living room,all enhanced by wide plank Brazilian cherrywood flooring and elegant granite countertops.The primary bedroom includes a private ensuite, while two additional bedrooms share a full bathroom.Also on the upper level is a self-contained suite with its own kitchen, bathroom, and separate entry-ideal as a mortgage helper.The basement offers even more income-generating potential, featuring a legal 2 bed suite with a full kitchen and bathroom, plus a separate studio suite with its own entry and bathroom.Located near Fairview Elementary, Maple Ridge Christian School, Westgate Shopping Centre and amenities (id:57557)
3628 Mckay Drive
Richmond, British Columbia
Why settle for a townhouse when you only need to pay a little bit more for this detached home? You will have your own land & no strata fees. This well-kept 5 bed 3 bath home is located on the best street in the Oaks. Wide streets with curbs, no power lines or ditches, 5 min walk to Talmey elementary school, 3 min drive to Capstan & Aberdeen Stations. Updates include newer exterior paint, kitchen countertops, washer & dryer, and backyard fences. This house also includes central intercom & security system. Don´t miss your chance to move into this beautiful neighbourhood. (id:57557)
4027 W 32nd Avenue
Vancouver, British Columbia
Timeless and exceptionally well kept home located in Vancouver's prestigious Dunbar neighbourhood. It offers soaring ceilings and a spacious, functional layout, designed for modern family living. The main level features a bright living room with a cozy fireplace, a generous dining area, and a gourmet kitchen that flows seamlessly to the sunny, south-facing backyard-perfect for entertaining or relaxing. Upstairs, the primary suite includes a spa-inspired ensuite and walk-in closet, complemented by well-sized family bedrooms. Perfectly situated near top schools including St. George's and Lord Byng, as well as Dunbar Village shops, community centre, parks, Pacific Spirit Park, and minutes to UBC, this home offers a true West Coast lifestyle of comfort, convenience and natural beauty. (id:57557)
1017 Canyon Boulevard
North Vancouver, British Columbia
An incredible opportunity to own a high-quality, family home that you will love it. This house spans 3 stories, offering luxurious features perfect for family life with 1BDR legal suite. Upon entering, you'll be greeted by 12foot crown molding ceilings in living & dining rooms. The heart of this home is undoubtedly the gourmet kitchen, seamlessly flowing into a wet bar and a comfortable family room, ideal for entertaining and gatherings. Outdoor living is equally impressive, with a fenced backyard designed for both safety and enjoyment. It provides a secure and private space for children to play freely and is perfectly suited for hosting memorable parties and events. Location is key, walking distance to well known Elementary and Secondary schools making the morning School run effortless. (id:57557)
6585 Holly Park Drive
Delta, British Columbia
Room for the whole family! This well maintained expansive family home features 5 generously sized bedrooms and 3 bathrooms including a bedroom and full bathroom on the main floor, over 3,300 sq.ft of interior living space situated on a large 7,500+ sq.ft lot. Updates include newer laminate flooring and carpet throughout, ss appliances with gas range and a brand new roof. This home offers 2 car parking in the main house and a detached single car garage at the rear of the property with side lane access from the front driveway. Lots of room for a boat or RV parking, EV charging is available. North facing backyard looks onto greenspace, no neighbors on the back property line. Excellent Holly location steps away from schools, parks, transit and quick access onto HWY 99. Your new home awaits! (id:57557)
580 Ioco Road
Port Moody, British Columbia
Straight from a HOME & GARDEN magazine! Step into this completely renovated creation thoughtfully designed with historic charm. From the warm wood accents and custom finishes to the inviting natural light filled spaces. Perfect for multi-generational living, this home features 3 beautifully designed separate living spaces each paying tribute to timeless design. Main floor features 3 beds/2 full baths, vaulted wood ceilings, exposed beams, historic style trim work, European white oak wide plank flooring, wood doors & nostalgic brass & crystal hardware. Lower floor features 2 bed/1 bath spacious legal suite w/impressive design, full laundry & office nook. Separate bonus suite adds more versatility as a 3rd living space w/full bath/laundry, roughed in kitchen & stunning OCEAN VIEWS perfect for home office or guest suite. An impressive 1460 sq/ft of outdoor deck/patio space completes this home, with each living space offering its own cozy and private outdoor retreat. Opens Sept 13, 11-1:30 Sept 14, 1-4 (id:57557)
8241 Brynlor Drive
Burnaby, British Columbia
Situated in Burnaby´s highly desirable South Slope neighborhood, this expansive home sits on a 7,747 sqft lot with 4,462 sqft of living space, offering 6 bedrooms and 4 bathrooms designed for both comfort and luxury. Ideally located near Clinton Elementary and Burnaby South Secondary, it´s perfect for families. Enjoy nearby Byrne Creek Ravine Park and Ron McLean Park for outdoor recreation. With public transit steps away and Edmonds SkyTrain Station just a 1 5-minute walk, commuting is effortless. A rare opportunity to own a spacious, well-appointed home in a prime location -don´t miss out! OPEN HOUSE Sat and Sun (Sep 13 & 14) at 2-4pm! (id:57557)
1603 Sundew Place
Coquitlam, British Columbia
Set in the highly sought-after Westwood Plateau, this exceptional 4-bedroom plus office/Den, 2.5-bathroom home offers 4310 sq. ft. of stylish living space. Tastefully updated in 2017, the main floor boasts sleek laminate flooring, elegant quartz countertops, and a gourmet kitchen with stainless steel appliances and a large center island. The living and family rooms are both warm and inviting, featuring two gas fireplaces, while a vaulted ceiling adds grandeur to the formal living area. Upstairs, the spacious master suite includes a walk-in closet and a fully renovated 5-piece ensuite for a spa-like experience. The basement is complete with a home theatre, music room, and a large unfinished area awaiting your vision. Outside, enjoy a private, tranquil backyard with a paver stone patio-perfect for entertaining or family activities. With a prime location near Greentree Plateau Executive Golf Course and top schools, this home offers unparalleled comfort and convenience. Open House Sat. & Sun. 2-4 p.m. (id:57557)
1005 Alderson Avenue
Coquitlam, British Columbia
Bright & spacious almost 3000 sf family home with lots of natural light. Private tranquil setting close to soothing creek. Big SOUTH facing fully fenced backyard with a massive patio. Main floor features nice kitchen/eating area/family room combo (gas stove & stainless appliances), spacious formal living room with gas fireplace. Large Primary BDRM with his/her walk thru closet & 3 pc ensuite with walk in shower. The 2nd & 3rd BDRMS are both a good size. Main bath has double sinks, soaker tub & walk in shower. Extra oversized games room in basement with gas FP and sliders to yard for the upper portion of the house to enjoy. Bonus walk out self contained 2 bedroom in law suite with separate entrance & laundry. This is a great opportunity for a wonderful family home in a fantastic neighbourhood. (id:57557)
13 Howland Road
Toronto, Ontario
13 Howland Road - North Riverdale's Hidden Gem. Tucked away on one of the most picturesque, tree-lined streets in North Riverdale, 13 Howland Road is the definition of charm and character. This semi-detached treasure offers the perfect balance between urban convenience and a serene, neighbourhood feel. Just steps from vibrant shops, acclaimed restaurants, lush parks, and only a 15-minute drive to downtown Toronto, the location speaks for itself. With a Walk Score of 88, a Transit Score of 94, and a Bike Score of 88, this home sits in what's truly considered a walkers paradise. Whether you're strolling for morning coffee, biking through nearby trails, or hopping on transit, every thing is effortlessly within reach. The home itself is brimming with personality. Original stained glass windows capture the homes timeless character, while the carefully cultivated front garden and private backyard oasis create spaces that are as inviting as they are relaxing. The crown jewel lies on the third floor, where the primary suite transforms into a true retreat. With a spacious design that feels more like a boutique hotel than a city home, it features a walk-out rooftop terrace the perfect perch for morning coffee, evening sunsets, or starlit gatherings. Whether you love to host family and friends or simply unwind in a sanctuary of your own, 13 Howland Road was made for both. This is more than a home-its a lifestyle you'll never want to leave. (id:57557)
3711 Garry Street
Richmond, British Columbia
Open 2-4 Sat and Sun 13th & 14th. Brand new South/West facing corner lot home in Steveston Village! Upstairs has two primary bedrooms with ensuites, one has a private covered balcony! Two more bedrooms with a Jack & Jill ensuite up, one more bedroom or office down. This home features the latest in energy efficient comfort with A/C, Heatpump, HRV & in floor radiant heat. Integrated Fisher Paykel appliance package & a wok kitchen with a gas range round out your culinary experience. Huge, two car garage w/room for a third car or a shop. Check out the fenced & gated, landscaped yard w/paver stone driveway, walkways, a fresh lawn & a Magnolia tree. Minutes walk to Lord Byng Elementary, Steveston Village & Garry Point Park. Security system & 2-5-10 warranty. This home is sure to impress! (id:57557)
2850 Mara Drive
Coquitlam, British Columbia
Wake up to stunning sunrise mountain views every morning at 2850 Mara. This east facing River Heights home offers views of Burke Mountain, Golden Ears and Fraser Valley. The 8800 sqft estate features a private backyard, ideal for kids to play for hours, or to start your own orchard garden. Inside you will find tasteful updates to the kitchen, bathrooms, and window coverings - this home is move in ready! Unique split level floorplan offers easy access to bedrooms and backyard directly from your living area, not to mention a dedicated laundry room, double car garage, and a massive 450sqft crawlspace for storage. Walking distance to top schools: Riverview Park Elementary and Charles Best Secondary. The PERFECT home and neighbourhood for your growing family, Open house sept 13/14 1-3pm (id:57557)
1184 Parkland Drive
Coquitlam, British Columbia
Start Packing!! All ready to move in! This 4-bed, 3-bath home in sought-after River Springs offers both style and comfort. Featuring a split level layout over 3 floors, with SIDE entrance to a spacious nanny/in-law suite with kitchenette, PERFECT for extended family. Enjoy year-round outdoor living on your LARGE private covered patio & private yard. Recent updates include a new furnace, A/C, and fresh paint 2024. Newer windows, hardwood floors, newer carpets, and a fully finished lower level (updated in 2021). 5 parking spaces and an extra long driveway to park RV/boat parking. Access River Springs´ incredible amenities: a recreation centre, pool, tennis & basketball courts, family activities, and Coquitlam river. Surrounded by schools, transit, nature & more. O/H SAT/SUN-2-4PM (id:57557)
8405 Gillnet Place
Vancouver, British Columbia
Introducing this elegant neighbourhood of Angus Lands in Vancouver West! Nestled near the Fraser River, parks, trails and Golf Course, this 2 levels home is perfect for families or down-sizers. Owner constantly spent $300k in upgrades including new copper water pipes, replaced window, hardwood flooring throughout, newer appliances, new fences, washrooms updated, new wood roof with leaf guard! Bonus: accessible Attic area could be storage. Public Open House: Sat & Sun, Sept 13th & 14th, 2-4pm. (id:57557)
251 Jensen Street
New Westminster, British Columbia
Step into a stunning kitchen blending modern design with high-end function. Designer fixtures from Buster+ Punch, elegant island pendants, Caesarstone countertops, and custom millwork create a refined space, complete with top-tier Bosch appliances. The Open-concept living area offers built-in storage for a clean, stylish look. Upstairs bathrooms feature in-floor heated tiles for year-round comfort. Car lovers will appreciate the polyaspartic-coated garage floor, custom cabinets, attic storage, workspace, and built-in Level 2 EV charger. Enjoy a private deck and landscaped yard perfect for entertaining. Extra storage with a large, temp-controlled crawlspace. Buyers to verify all measurements and changed of back patio. (id:57557)
4233 Capilano Road
North Vancouver, British Columbia
This charming family home sits on a sun-drenched, flat 10,000+ sqft lot at the end of a quiet cul-de-sac off Capilano Road. With a brand new roof (2025) and a sharp This inviting family home rests on a sun-drenched, flat 10,000+ sqft lot at the end of a quiet cul-de-sac off Capilano Road. Featuring a brand-new roof (2025), refreshed kitchen cabinetry, and a sharp new price, the value here is exceptional. The open-concept upper level offers a spacious living and dining area that flows into the bright kitchen and eating nook. Step out onto a big, sunny deck-perfect for gatherings and seamless indoor-outdoor enjoyment. Upstairs includes a primary with ensuite, two additional bedrooms, and a second full bath. The lower level showcases a large, light-filled rec room, home office, and a well-appointed 1-bedroom in-law suite. The fully fenced backyard is oversized, sunny, and beautifully private-ideal for children, pets, and endless summer entertaining. (id:57557)
4423 Patterdale Drive
North Vancouver, British Columbia
AN ENCHANTING FAMILY HOME! Spectacular established gdns, majestic trees, greenbelt setting, idyllic pool, hot tub & flagstone decks create the magic. Inside is immaculate & traditional w a unique MCM vibe. Sliders, fr doors, skylights, wrap around upper deck & lg windows bring the outside in. Inviting kitchen w dble wall ovens, gas stove, granite counters, sit at isl & skylights. Reimagined in 2014 w no expense spared: new kitchen & bathrms, exterior cladding, furnace, roof, b/u generator, 220 AMP electrical panel, H/W On Dem, real H/W flrs, gas f/p, laundry up. Stunning connection to sundrenched lot from every rm. Obsessively maintained inside & out, on highly coveted dble wide fam-oriented st. Centrally located-walk to Handsworth & Cleveland Elem. Min to Edgemont Vill, trails & skiing. (id:57557)
1973 Morgan Avenue
Port Coquitlam, British Columbia
Beautifully renovated basement entry home with a fantastic 2 bedroom suite. Upstairs features newer engineered hardwood, accent windows, custom ceiling with plenty of pot lights, granite counters, gas fireplace in living room, formal dining, kitchen/eat area & family room with gas fireplace & and beautiful mountain view leading to a huge covered deck great for entertaining friends and family, spacious primary bedroom with full ensuite and 3 bedrooms. Downstairs suite with its own entrance has an updated bathroom and separate laundry. Also included: newer furnace, AC and tankless hot water. All this on huge easy care for beautifully landscaped level 7,200' fenced lot with lane access, privacy hedge, shed, double garage/ extra RV parking. Centrally located close to great schools and transit. (id:57557)
3715 Garry Street
Richmond, British Columbia
Open House 2-4 Sat and Sun 13th & 14th. Brand new in Steveston Village! Featuring two primary bedrooms with ensuite, one with a private, covered, South facing balcony. Two more bedrooms w/ensuites upstairs, one on the main floor plus an office! This home features the latest in energy efficient comfort with A/C, Heatpump, HRV and in floor radiant heat. A high end Fisher Paykel appliance package & a wok kitchen with a gas range round out your culinary experience. Chef not included! Two car garage with room for a third car or a shop. Check out the fenced & gated, landscaped yard with a paver stone driveway, walkways, a fresh lawn & a Magnolia tree. Minutes walk to Lord Byng Elementary, Steveston Village and Garry Point Park. Security system & 2-5-10 Warranty. This home is sure to impress, book your private showing today! (id:57557)
592 Carlyle Court
Oshawa, Ontario
Welcome to this beautifully renovated bungalow, perfectly situated on a friendly private court in a highly desirable neighborhood. Tucked away on a spacious lot and just minutes from the highway, this home offers the best of both worlds, peaceful living with quick access to everything you need. Step inside to discover a completely updated main floor, where natural light pours through large windows, highlighting the open-concept living and dining areas. The modern kitchen is a true centerpiece, showcasing sleek cabinetry, quartz countertops, and stainless steel appliances. Each of the three bedrooms is generously sized, providing comfortable retreats for family or guests. A thoughtfully designed side entrance opens directly to the basement, presenting endless possibilities whether you envision an in-law suite or private workspace. Outside, enjoy the practicality of a single-car garage paired with ample driveway parking. The large lot extends the living space to the outdoors, where the irrigation system keeps your garden and lawn lush and healthy, leaving you with more time to relax and enjoy with family and friends. Theres plenty of room for gardens, a play area, or creating your dream outdoor entertaining space. With its combination of modern updates, functional layout, and future potential, this home is an excellent opportunity for first-time buyers, growing families, or savvy investors alike (id:57557)
180 W Osborne Road
North Vancouver, British Columbia
Stunning Contemporary Home with Sweeping Views - Upper Lonsdale- Nestled on a beautifully landscaped lot measuring approximately 75 x 132 ft (buyer to verify). This rare offering seamlessly combines luxury, comfort, and functionality across three expansive levels. Enjoy a dramatic vaulted entry, formal dining room, main-floor room, and a gourmet kitchen with stainless steel appliances. The oversized island opens to a bright family room and private backyard oasis-perfect for entertaining. Upstairs features four spacious bedrooms, including a large primary suite with a private balcony. The lower level features two additional bedrooms and storage, which can be easily converted into a 2-bedroom in-law suite. Radiant in-floor heating, new boiler, and hot water tank, close to school and transit (id:57557)
1618 W 65th Avenue
Vancouver, British Columbia
Whether you´re looking for a holding property, or to start fresh with a new home or duplex development, this solid 4 bedroom bungalow on a sunny south facing 33' X 116.32' lot offers exceptional opportunity. Nestled on a beautiful tree-lined street amongst many newly built homes, this West Side property is set in a quiet yet ultra-convenient location with shops and services within minutes, and excellent schools nearby. The active family will love the close proximity to Arbutus Greenway and Riverview Park one block west - and transit one block east offers easy access to downtown, UBC and YVR. Fenced backyard and single car garage. Development-friendly zoning and strong redevelopment and rental potential make this an excellent investment. Open Sat & Sun Sept 13 & 14, 2-4PM. (id:57557)
12466 231b Street
Maple Ridge, British Columbia
Wonderful Family Home located on 9300+ sq. ft. parklike lot. Set in a cozy cul-de sac this home is perfect for your growing family! Featuring 5 bedrooms and 3 full baths, this basement entry home has ample space for all of your entertaining needs! Spacious living/dining room with tons of light. Kitchen boasts tons of cabinets, counters, huge island, eat-in area plus attached family room with cozy gas fireplace. Relax on your huge deck overlooking generous backyard. Master bedroom complete with 4 piece ensuite. Two more bedrooms on below level. Comes with very spacious 1 Bedroom rental suite and has option to be conevrted into two bedroom suite. Super location - close to schools, transit, shopping and more. Prof. measured by Excelsior at 2539 sq.ft. Don't Wait! (id:57557)

