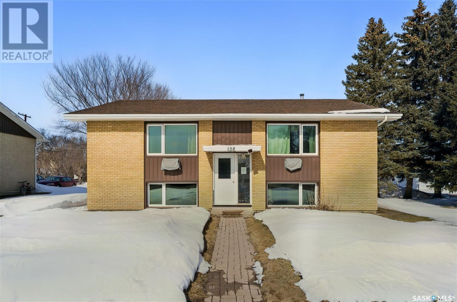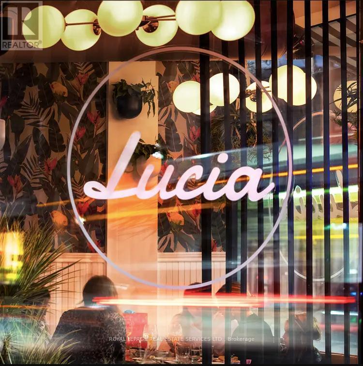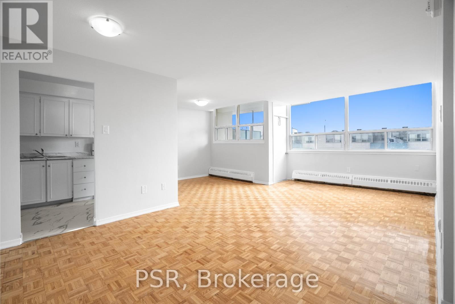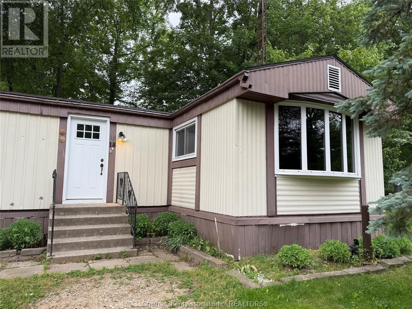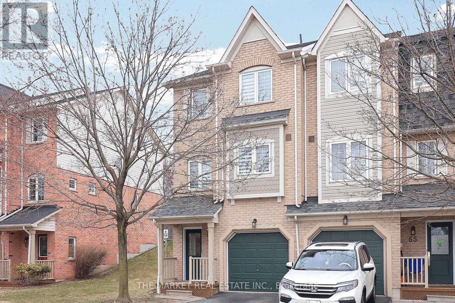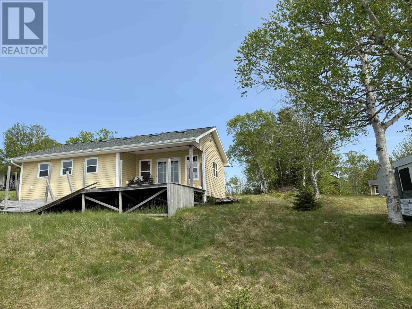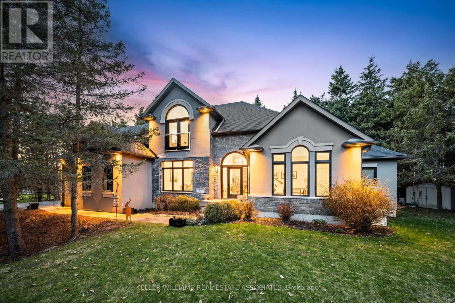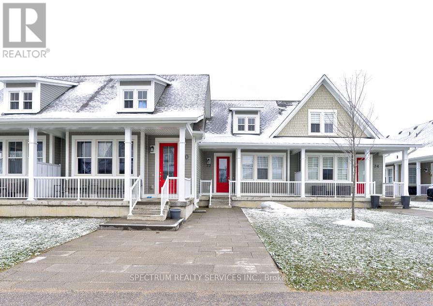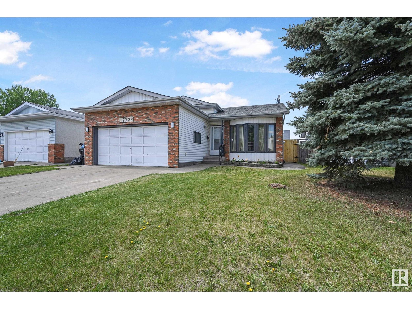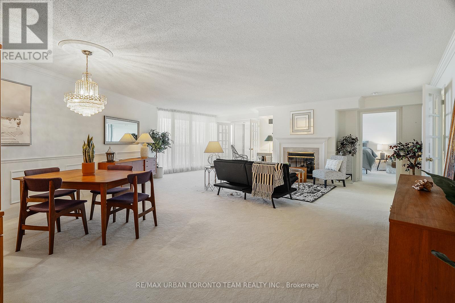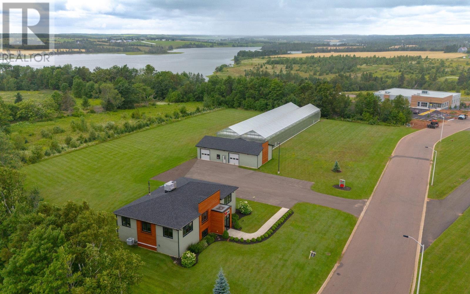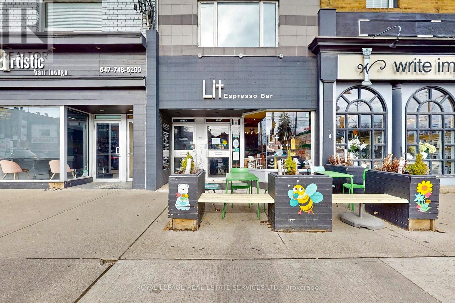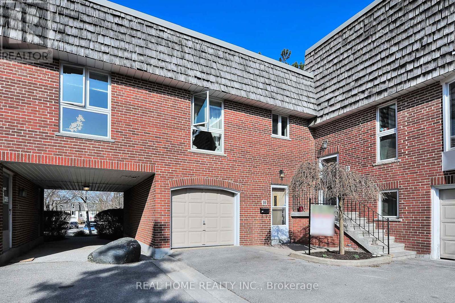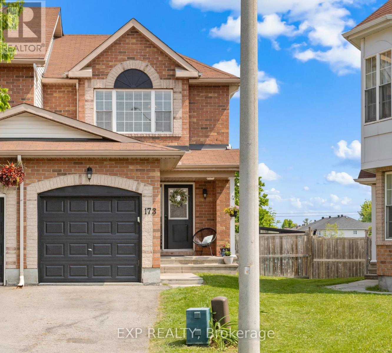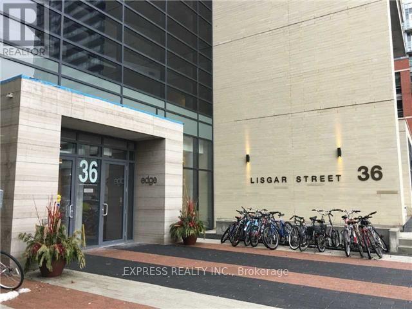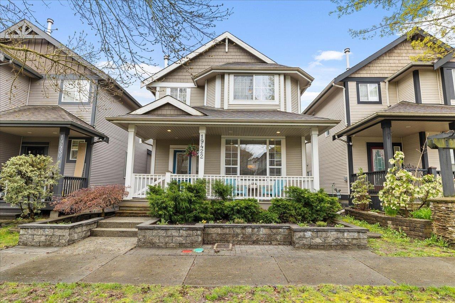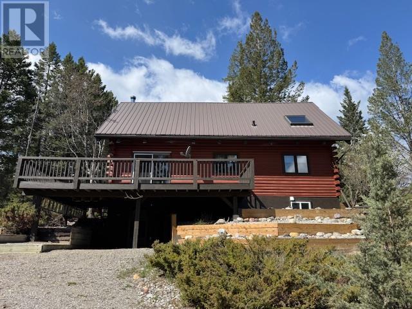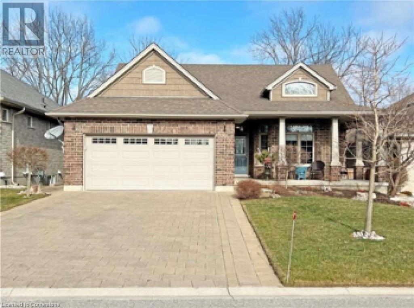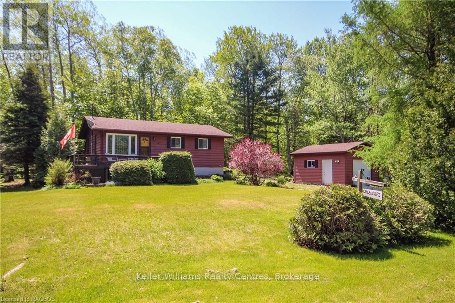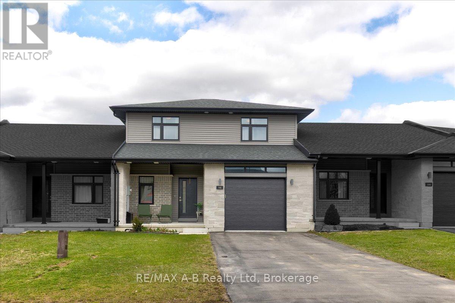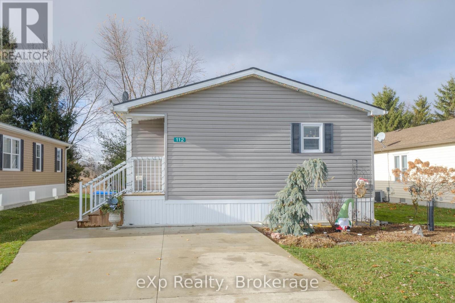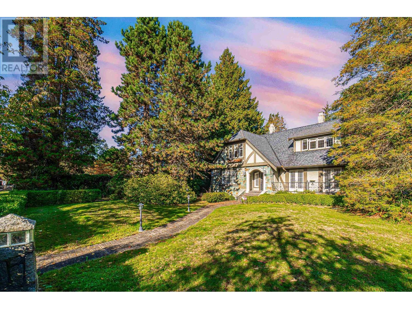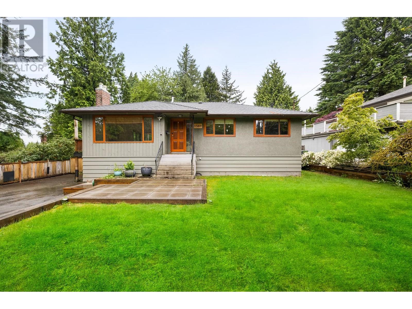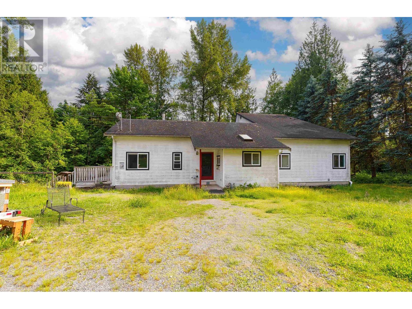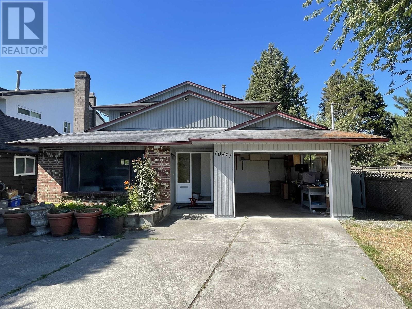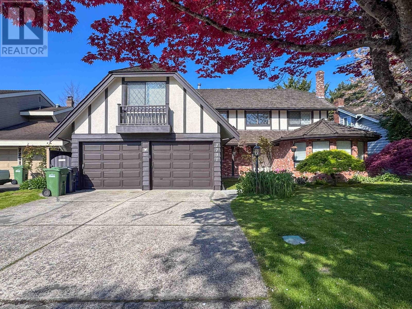108 3rd Avenue E
Watrous, Saskatchewan
Great Investment Opportunity in Watrous! Meticulously maintained 4-plex featuring three spacious 2-bedroom units and one 1-bedroom unit. Lots of recent upgrades including new shingles and windows throughout. Each unit has its own electrical meter. Heat is shared through a central boiler system, and water is also shared. Located just steps away from shopping and everyday conveniences in the heart of the Watrous community. A fantastic opportunity in a thriving town with strong rental demand. Contact your favourite REALTOR® today to schedule your showing! (id:57557)
105, 30 Walgrove Walk Se
Calgary, Alberta
This exceptional 3 bedroom unit is a rare find in this Walden development, featuring two titled parking spaces (one above ground and one in the heated underground garage)! Impeccably maintained and packed with nearly every upgrade available from the builder, this home offers unique oversized patio with its own access gate and privacy wall, custom-designed at the owner's request. Inside, you'll enjoy a modern kitchen with quartz countertops, upgraded lighting fixtures, premium stainless steel kitchen appliances and luxury vinyl plank flooring throughout. Complete with three spacious bedrooms (primary with walk-in closet and private 3pc ensuite), shared 4pc bathroom with tub/shower combo, in-suite laundry and air conditioning, this home offers year-round comfort. The building also features Cardel’s exclusive Lifestyle Makeup Air System, providing continuous fresh air circulation for a healthier living environment. This unit offers incredible flexibility for families, remote workers, or as a revenue-generating property with the added benefit of two parking spots. Located near the newly developed Township Centre, transit, schools, and community facilities, this home has unbeatable convenience and value! Don't miss out and come view today! (id:57557)
1595 Dupont Street
Toronto, Ontario
Welcome to 1595 Dupont St - A dream location for any aspiring restaurant operator. Located in one of Torontos most charming and rapidly evolving pockets, this fully built restaurant space on Dupont offers a rare turnkey opportunity in a high-demand neighbourhood. Surrounded by popular spots like Gus Tacos and steps from the Junction, Annex and Casa Loma, the corner location boasts a full commercial kitchen, a coveted liquor license for 29 indoors and 40 on the patio, and excellent rent terms. With its stylish interior, strong street presence, and vibrant local energy, its the perfect canvas for launching your next restaurant concept in one of the city's most dynamic dining corridors. This location has seen exceptional success over the years and is now ready for new owners to pave their way in this beloved community. Incredible rent at $4500 including TMI with 4 years remaining and a 5 year renewal option. Please do not go direct or speak to staff. Your discretion is appreciated. (id:57557)
Ph05 - 1442 Lawrence Avenue W
Toronto, Ontario
**BONUS - 2 Months Free Rent (Minimum 1-year term)** Welcome home to 1442 Lawrence! This recently updated, bright and sunlit home offers an inviting and open living space perfect for anyone! Nestled away from the street and right next to Amesbury Park, it is the ideal location to be away from the busy city life without compromising convenience with a TTC stop right at your doorstep and the North Park plaza just steps away with grocery stores, shops, restaurants, and all the amenities that you could want! (id:57557)
18-29338 Jane Road
Thamesville, Ontario
Nestled in the serene Briarwood Estates just east of Thamesville, this 2 bedroom mobile home offers a blend of comfort and affordability. Inside is a spacious eat -in Kitchen, living room and two decks. With a monthly fee of $373.00/MONTH covering the leased land, water, garbage pick up, taxes and septic. This is hassle free living. Enjoy the nature, shade and all the mature trees. Offers are subject to Park Manager approval. Lock box is on the front railing (id:57557)
66 - 7190 Atwood Lane
Mississauga, Ontario
Step into Luxury with this Stunning, Fully Renovated End Unit Condo Townhouse located in the Prestigious Levi Creek Community of Meadowvale Village! This turnkey home is packed with high-end upgrades including Hardwood Stairs, Sleek Laminate Flooring, Quarts Countertops in both the Kitchen and Bathroom, Finished Basement with a 3 piece Washroom-ideal for extended living or entertaining. Move in and enjoy the feeling of a Brand New Home in an unbeatable location! Just minutes from top rated schools, scenic parks, walking trails, shopping, and major highways. With a very low maintenance fee that covers the roof, windows, gardens, road salt, and landscaping, this is a rare opportunity to own a beautiful home in a family-friendly neighborhood at exceptional value. Schedule your viewing today and make this dream home yours! (id:57557)
2010 Trout Brook Road
Albert Bridge, Nova Scotia
Welcome to 2010 Trout Brook Road where you will find a little piece of paradise with an amazing view of the famous Mira River. The property is waiting for your insight to complete this wonderful location and begin to enjoy the peace and tranquility. The unfinished layout features 2 bedrooms, a bathroom and a large open concept kitchen/living room area. The home has the convenience of a full 4 foot foundation, roof and windows updated around 2013. There is no panel but the wiring has been roughed in. There is a well and holding tank hooked to the property but seller is not able to confirm condition or function. (id:57557)
17 Commercial Street
Milton, Ontario
Looking for an established pizzeria in downtown Milton that truly makes money offering a vast menu which comes with a loyal clientele base? Well, look no further than Milton's Luigi's Lasagna & Pizzeria located on Commercial St at Ontario St. This Pizzeria is situated over 3170 square feet in freestanding building that includes 9 parking spaces in the rear. The Pizzeria has all the bells and whistles in place to continue the current business and then some including but not limited to, a 12 foot exhaust hood, an 8 foot exhaust hood, 6 gas stone pizza ovens, 4 burner stove, 2 burner stove, 2 fryers, 24" flat top, large walk-in fridge and freezer, display screens, prep tables and so much more. Luigi's has been open for 10 years with a strong and loyal customer base reaching sales of $1M consistently. Open 24 hours a day and 7 days a week. Training can be provided. This business also has the potential to include 1 apartment upstairs. Dont miss out on this opportunity to own a successful and longstanding pizzeria. (id:57557)
224 390 Island Hwy S
Campbell River, British Columbia
Welcome to this stunning ocean-view condo! This exquisite 2-bedroom, 1-bathroom residence offers a perfect blend of luxury, comfort, and nature's wonders, with 925 square feet of meticulously designed interior living space. Upon entering, you'll be greeted by an open-concept layout that seamlessly integrates the living, dining, and kitchen areas, all bathed in natural light from large windows. The newly upgraded kitchen boasts sleek black stainless steel appliances and beautiful wood cabinets. The main bedroom features a spacious walk-in closet, providing ample storage and a touch of luxury to your everyday routine. Step out onto the deck and be captivated by breathtaking ocean views. Imagine starting your day with sights of majestic whales and diverse marine life right from your own home. On the other side of the deck, mature trees provide a haven for eagles and other wildlife, offering you a front-row seat to nature's awe-inspiring display. With its luxurious amenities and unparalleled views, this condo is more than just a home; it's a lifestyle. (id:57557)
18 Red Oak Crescent
Oro-Medonte, Ontario
Welcome to 18 Red Oak Crescent, a distinguished residence in the prestigious Arbourwood Estates of Shanty Bay - an exclusive enclave of 100 estate homes with private access to the shores of Lake Simcoe. Set on a secluded 0.75-acre lot enveloped by mature pine trees, this 3,887 sq.ft. home provides the perfect blend of refined elegance and natural serenity set against a rare backdrop of wilderness. Architecturally significant in its design, the grand great room sets the heart of the home and stuns with soaring cathedral ceilings and a dramatic stone fireplace. Crafted for the discerning host, the gourmet kitchen is appointed with stainless-steel appliances, an expansive centre island, and a dedicated breakfast bar all flowing to the wraparound deck with a hot tub insert invites alfresco entertaining under a canopy of trees. The main level primary suite is a private sanctuary featuring a custom walk-in closet, spa-inspired ensuite with a jetted soaker tub, and direct access to a secluded morning coffee deck. The upper level features two generously sized bedrooms, a beautifully appointed full bathroom, and an open-concept loft that gracefully overlooks the soaring great room below perfectly blending space, light, and architectural elegance. A fully finished lower level offers additional living space, a full bath, and a large storage area with endless potential. Additional highlights include the main floor laundry and an oversized double garage. Ideally located just 10 minutes from Barrie, and moments from premier golf, ski resorts, and the acclaimed Vetta Spa, this exceptional estate delivers timeless luxury in a setting of unmatched tranquility. (id:57557)
10 - 72 Discovery Trail
Midland, Ontario
Welcome To This Beautifully Designed 1-bedroom + Loft (Apx 1,177 sq.ft). Townhouse, Offering Modern Comfort And Flexible Living. The Main Floor Features A Spacious Primary Bedroom With Ensuite Bath, Convenient Laundry, And An Open-Concept Living/Dining Area Filled With Natural Light. The Sleek Kitchen Boasts Stainless Steel Appliances, Ample Cabinetry, And A Large Island With Bar Seating- Perfect For Everyday Living Or Entertaining. Located Close To Lake, Georgian Bay, Marinas, Golf, School And Hopspital. Don't Miss This Incredible Lifestyle Opportunity! (id:57557)
2 Christine Place
Orillia, Ontario
Bright & cozy legal duplex in the heart of Orillia with 2 self-contained units, each approx. 1,025 sq ft. Upper unit features 3 bedrooms, laminate floors, eat-in kitchen, closets & big windows. Lower unit offers 2 bedrooms+Den(bedroom size) & separate entrance. Each unit has its own laundry & hydro meter. Main floor unit will be vacated July 1, 2025. Steps to groceries, shops, Hwy access & more! Great for multi-gen living or investors. (id:57557)
205 536 Island Hwy S
Campbell River, British Columbia
Welcome to #205-536 S. Island Hwy, your new waterfront oasis! This 2 year old building is located just steps from the ocean, Campbell River Seawalk, restaurants, and other amazing amenities. Enjoy your large covered balcony all year long, with breathtaking views of boats, cruise ships & marine life! Inside you will find an open concept living space, with 2 year old stainless steel appliances and quartz countertops in the kitchen. The bathroom offers heated floors, modern fixtures, and a sleek design. The spacious primary bedroom includes a large closet, ensuring room for all! Keep your space warm in the winter & cool in the summer with the heat pump. Don’t forget the automatic blinds in every room! Small pets are welcome, and rentals are permitted. No GST and quick possession available! (id:57557)
46 Humberview Drive
Vaughan, Ontario
Don't Miss This 4500Sqft Custom Home On A Spectacular Landscaped Premium Ravine Lot, Having A Resort Like Property Backing Onto Conservation Lands & The Humber River . Breathtaking View, Resort Property With A Salt Water Pool,Huge Mature Trees Total Privacy,Quality+++ Thru-Out.Huge Custom Kitchen W/Granite Countertops & Glass B/S,Renovated Bathrooms,Thousands Spent,Stripped Hrdwd & Granite Flrs Thru-Out,2 Fam Home Shows 10+++ (id:57557)
17728 94 St Nw
Edmonton, Alberta
Custom-built 4-Level Split offers elegance, and magnificent living spaces. Located on a quiet street, built on a Large Lot. With 4 Large Beds, & 3.5 Baths. Upon entering you are greeted by a large foyer bathed in natural light. Living room with Vaulted Ceilings, and Formal Dinning Room. The Gorgeous Kitchen has plenty of counter space, Stainless Steel Appliances, and overlooking the second living room, with access to your backyard. Upstairs you have a Large Master Bedroom retreat with a 3 Piece ensuite and large closet. 2 More Bedrooms and a Renovated Bathroom. 3rd level has your large family room with a wood burning fireplace, bedroom. Fully Finished Basement with a large living room and full bathroom. Double Attached Garage. West Facing Backyard is your own private oasis great for entertaining. Close to schools and all amenities with easy access to the Anthony Henday. (id:57557)
10728 82 Av Nw
Edmonton, Alberta
EXCLUSIVE FULL RENOVATED SECOND FLOOR CORNER UNIT LOFT! Located in the heart of Whyte ave and walking distance to the U of A Campus! Beautiful Luxury Vinyl Plank floors, Faux Wall Stone, Stainless Steel Appliances, Quartz Countertops and Backsplash. Brand New Furnace, Hot Tank, Washer & Dryer!! This units is like no other with almost 1250 sq of living space on one level, Large windows, ample amounts of natural light, Gas Fire Place and a massive private patio south facing looking over Whyte ave the is roughed in for a hot tub perfect for entertaining. The historic Garneau welcomes you with all its Charm, History & Modern Upgrades. Fantastic Corner Unit 2 bedroom, 1.5 bathrooms, Underground heated titled parking stall. (id:57557)
11823 9 Av Nw
Edmonton, Alberta
Welcome to Twin Brooks! Great location home offering 3 bedrooms and 2 1/2 bathrooms within walking distance to desirable schools, close proximity to YMCA recreation centre, walking trails plus good access to Century Park LRT & the Anthony Henday. This property is ready for your renovation to make it your own. Potential for future development detached garage with back alley access. Back yard is fenced. (id:57557)
1012 - 610 Bullock Drive
Markham, Ontario
Nestled Against A Protected Greenspace With A Pond And Walking Trails, Discover The Luxury Of Tridels Prestigious Hunt Club, Unionvilles Finest Condominium Located At 610 Bullock Drive. Unit 1012 Is A 2+1 Bedroom 3 Bathroom Condo Featuring A Beautiful Marble Foyer And Spacious Living & Dining Area With A Functional Open Layout, A Cozy Gas Fireplace And Plenty Of Natural Light. All Utilities Are Included In The Maintenance Fees And The Unit Comes With 2 Lockers And 2 Parking Spaces. Perfect For Entertaining, The Large Galley Kitchen Includes Lots Of Counter Space, A Huge Pantry And Eat-In Area With A Full Sized Ensuite Laundry Room Attached With A Full Size Sink. On The Other Side Of The Foyer, You'll Find A Beautiful 2 Piece Powder Room.The Airy Master Bedroom Includes Two Walk-In Closets, Large Windows Overlooking The Nature Reserve And Its Own Stunning 6 Piece Ensuite Bathroom.The 2nd Spacious Bedroom Off The Living Room Also Includes Its Own Walk In Closet, Ensuite 4 Piece Bathroom And Is Attached To The Sunlit Den Which Can Serve As A Workspace Or 3rd Bedroom If Required. Tying The Whole Unit Together, The Gorgeous 482 Square Foot Balcony With A Million Dollar Southwest View Of The Ravine And Pond Can Be Accessed From The Den, Living Room And Primary Bedroom. Perfect For Watching The Sunset Every Night. This Award Winning Building Was Designed To Be Trudels Jewel Of The York Region, And It Feels Like Your Living In A Luxury Hotel With Premium Amenities Like Tennis Courts, Indoor/Outdoor Swimming Pools, BBQ Areas, Gym, Games Room, Squash Courts 24 Hour Concierge And More. Massive Locker In Basement Level, Second Locker On 10th Floor. (id:57557)
19 Regis Duffy Drive
West Royalty, Prince Edward Island
Situated on 2.82 acres in the BioCommons Research Park is 3 fantastic buildings. Building one has two levels. 4800SF - The first level of office space that was completely overhauled in Fall 2022/Winter 2023. The Office features a large reception area, boardroom, full size kitchen, large office bull pen with beautiful built-ins for four separate stations, three private offices, two bathrooms and file room. The lower level offers a wheelchair accessibility, a dedicated lab with one large flow head and small flow head stations. Along with the lab, are two cooling chambers. One is controlled with a Carrier Cooling Unit and one unit is controlled with a ductless heat pump. Finishing off the lower level is a third bathroom and large storage area that has potential for future office space. The primary building offers heating, cooling and a propane Generac Backup Generator. Building 2 (1920SF) offers two 10ft garage doors that offer ease of loading products on and off the property. There are three separate Cooling Chamber Units located in this area. The warehouse also houses the electronic controls for the Westbrook Designed Greenhouse that is connected by a pedway. Building 3 is a fully automated Westbrook Green House of 9,720SF. Automation in this Green House features automatic fans, watering, blinds and is fully electrified for lighting. This would be a great addition to any company that focus on agricultural industries as this is the original design of this compound. A full list of features are available and inclusions list. This is being sold turn key minus personal computers and some equipment. All measurements are approximate and should be verified by purchaser if deemed necessary. (id:57557)
15 Hickory Avenue
Niagara-On-The-Lake, Ontario
Stunning freehold townhome with double garage on a highly desirable street in St. Davids, Niagara-on-the-Lake. Hickory Ave is a sought-after street, known for friendly neighbours, well cared for homes, and a mix of townhomes with million dollar++ single homes. NO FEES! Live on a regular town street with space and privacy. Just minutes to all amenities...cafes, shopping, wineries, and more! This is an ideal property for those looking for one floor living and seeking a PREMIUM LUXURY home. The builder, Rinaldi Homes, is a premium long time builder here in Niagara. See the third photo for the list of features. Enter to a large foyer, from there you can see right through to the garden paradise in the rear yard. The main floor has 2 bedrooms, laundry room, 2 bathrooms, living room with gas fireplace, large eat-in kitchen with island, and walk-in pantry. Premium S/S appliances, 4 shutters throughout. Walkout to the rear yard from both dining room and primary bedroom. Lower level is finished with another living room, office area, bedroom, and bathroom. The rear yard is complete! Everything has been thought of. Includes a covered porch, mature plantings, shrubbery, and very private. Nothing to do but move into this spectacular residence you can call home. (id:57557)
Convent Street
Port Hood, Nova Scotia
Two prime lots on East Street in Port Hood are now available, offering just over 8 acres of potential in one of Cape Breton's most charming and fast-growing communities. Ideally located close to beautiful beaches and with road frontage and power already at the roadside, these properties are perfect for development or a peaceful coastal retreat. All essential amenities are nearby, ensuring convenience without compromising the serene surroundings. Plus, with the world-renowned Cabot golf courses just 30 minutes away, this is a rare opportunity to invest in a vibrant area poised for continued growth. (id:57557)
1517 Bayview Avenue
Toronto, Ontario
Have you ever dreamed of owning and running your own cafe? Clocking in at 7am and locking up by 5pm? Working remotely while you sip coffee to the smell of baked goods? Well, heres your chance to own one of Torontos most respected independent cafés in the heart of Leaside. Closing in on 10 years at this location, Lit Espresso Bar is a beloved local staple with the vibe of a boutique café and the systems of a franchise minus the royalty fees. Known for its exceptional coffee, in-house roasted beans, and loyal clientele, this café rivals the strongest chains in the city. Strategically located on Bayview Aves bustling retail corridor, the café enjoys steady foot traffic, high sales volume, and a strong NOI that easily covers the owners salary. With 3 years remaining on the lease plus a 5-year renewal option, the business offers security, profitability, and room to grow. Whether you're a hands-on operator or looking to expand your portfolio, Lit comes with built-in goodwill, brand recognition, and potential to scale across the city. Seller is offering full training for a seamless transition. Please do not go direct or speak to staff. (id:57557)
244 - 10 Farina Mill Way
Toronto, Ontario
Welcome to this Gem at Bayview and York Mills! This Carefree 2 bedroom 2 washroom updated townhome in Toronto's prestigious neighborhood renovated 2.5 years ago with; fantastic custom built kitchen & quartz countertop, hardwood floor throughout, doors, trims, baseboard, kitchen appliances, heat pump, freshly painted, recreational room in the basement ideally can be used as family room or office spaces, Also basement has almost 230 sq/ft storage area including laundry room, Furnace, as well as potential to install another 3 piece washroom! Access from Dining room to the relaxing private patio surrounded by mature trees and green spaces is another feature of this property. Condo complex changed all Windows & Roofs, Residents with endless potential at this complex have a privilege to enroll kids in the well-known York Mills Collegiate Institute and Windfields Middle School. Grocery store, Restaurants, Banks around the corner, public transit to subway few seconds away, easy access to DVP and 404, 401, basically this unique townhome is the best option for those who want to live in the house style property with peace and comfort with the price of less than same size apartment in the area. (id:57557)
173 Topham Terrace
Ottawa, Ontario
CONDITIONALLY SOLD- OPEN HOUSE IS CANCELLED. This home truly has it all spacious yard, END UNIT location, quiet street, freshly painted and an unbeatable price! Welcome to this meticulously maintained 3 bedroom, 2 bathroom townhouse in Fallingbrook, offering the rare bonus of no rear neighbors and a huge backyard perfect for those who love outdoor living! Step inside to an open-concept main level with gleaming hardwood floors throughout. The spacious living and dining area is filled with natural light thanks to large windows, while the cozy gas fireplace adds warmth and charm. The kitchen boasts sleek stainless steel appliances, plenty of counter and cabinet space, and a functional layout that makes entertaining a breeze. Upstairs, you'll find three generously sized bedrooms, including a Primary suite with a cheater ensuite perfect for added privacy and convenience. The finished lower level provides additional living space with a rec room, ideal for a home office, gym, or family hangout. The real highlight of this home is the expansive, fully-fenced backyard, featuring a large deck that's perfect for summer BBQs, outdoor entertaining, or simply relaxing in the privacy of your own space, with no rear neighbors to interrupt your view. Ideally located near schools, shopping, parks, and with easy access to the 174, this home makes commuting a breeze. Don't miss your chance to make this end-unit with a massive backyard your new home! (id:57557)
Lph02 - 36 Lisgar Street
Toronto, Ontario
*West Building* Split 2 Bedrooms With 2 Full Baths In The Heart Of The Queen West Village With 1 Locker. TTC At Doorstep, Steps To Grocery, Shops & Restaurants. (id:57557)
15 St Clair Avenue W
Toronto, Ontario
An ideal take out restaurant is available for conversion at the bustling intersection of Yonge & St. Clair. This 1117 sq ft unit is ready for any cuisine subject to Landlord's approval. Plenty of space for seating in the back dining area and a high and dry basement for your storage needs. The lease has fantastic rent with term until November 2029 plus an option to renew the lease for an additional 5 years. Surrounded by office towers, residential tenants and local businesses, this location is sure to be a hit for your new or expanding take out restaurant. Equipped with an exhaust hood, 4 burner stove, flat top, deep fryer, 3 compartment sink, 2 door stand up fridge, 2 door salad fridge, seating for 20, and much more.* Net Rent = $4,146.85 * TMI = $3,310.85 * Lease Expires November 2029 * 5 Year Option To Renew * 4 Foot Hood, 4 Burner Stove, Flat Top, Fryer * 1117 Sq Ft * 20 Seats * & More * Please Do Not Go Direct Or Speak To Staff * (id:57557)
37 O'reilly Street
Placentia, Newfoundland & Labrador
Charming side-by-side registered two-apartment home located in the heart of Placentia, NL. This well-maintained, single-level property offers a convenient and low-maintenance lifestyle. Each two bedroom apartment features spacious living areas, includes all furnishings and appliances. With separate parking areas for each unit and a low-maintenance yard, this home provides both comfort and convenience. An ideal turnkey property! With upcoming projects in the area this home offers an excellent investment opportunity. Don’t miss out on this fantastic find! Property is being sold "as is". (id:57557)
19422 66a Avenue
Surrey, British Columbia
This 5-bedroom home is designed for comfortable family living with plenty of space to grow. The main level features a bright living and dining area with high ceilings and large windows, plus a spacious kitchen with granite island, stainless steel appliances, gas stove, and an inviting family room with gas fireplace. Upstairs you have 3 bedrooms, including a massive primary suite with spa-style ensuite and walk-in closet, and a laundry room with extra storage. The fully finished walkout basement has a self contained 2 bedroom suite all finished to the same high standard as the upper floors. South-facing fenced yard, detached double garage, and an extra open parking spot with a gate to the rear yard, perfect for a trailer or boat parking. (id:57557)
23570 Old Yale Road
Langley, British Columbia
2 Homes allowed!!! Half-acre property featuring a cozy 1,900 sqft, 3 bedroom rancher. The RU1 Zoning allows you to create a secondary home or build two BRAND NEW homes. Nestled in a prime location near Murrayville, enjoy easy highway access and the convenience of nearby amenities. This property is ideal for multi-family living and offers the potential to stratify with ALC permission (buyer to verify). Don't miss out on the many possibilities this lot offers, including the rare opportunity to have two homes on one lot! (id:57557)
131 Fairfield Road
Sackville, New Brunswick
For more information, please click Multimedia button. Acreage Living with town water and sewer. Take possession of this beautiful 3 acre hilltop property with wild meadows, gardens, berry bushes and mature trees. Enjoy both sunrise and sunset and catch a glimpse of the Bay of Fundy. Roam out to the back meadow, and enjoy meandering through mown paths and Cretan Labyrinth. Putter in the gardens, enjoy picnics in the back garden, or curl up with a book under the shade of the walnut tree. Combine country living with town services including town water and sewer, and enjoy easy access to town amenities. Make our classic century old, refurbished farmhouse your own. House features include 9 foot ceilings, original wood floors, 4 bedrooms,1 1/ 2 baths plus shower room, an office, window nook, large kitchen and utility room, mudroom, dining room, living room with a cozy wood stove, and a covered front porch. Upgrades include: bright blue steel roof, mini splits, insulation in walls and attic, and foaming in basement. Property also has an older garage-great for storage, a shed for wood storage and a sturdy small barn which could be adapted for many purposes. Refreshed by the country air, and invigorated by the Tantramar breezes, we call our place Windsbreath. Drive just 5 minutes to experience Sackville's charming downtown, with it's shops, restaurants, a waterfowl park and the well known Mount Allison University. Golf course just down the road. Schools for all ages available. (id:57557)
55 Country Club Estates Drive
Elmira, Ontario
ANOTHER gorgeous FINORO custom built home! This enlarged Glendale plan offers an open concept floorplan and 4 upper level bedrooms! Imagine moving into a superior quality home without having to wait over a year for it to be completed? This modern family sized home has something for everyone in your growing family. The main floor is lit up with 22 potlights! You are going to fall in love with the spacious kitchen offering both electrical and gas hook ups for your stove, a breakfast bar in the peninsula, and a large pantry cupboard. The formal dining room offer offers a walkout to your future sundeck. Just wait until you see what's upstairs! A primary bedroom suite with your own large walk-in closet and a gorgeous 3 piece ensuite equipped with a tile and glass door shower measuring 4'10 by 3'1. But wait...there's more! The home offers a large unfinished basement complete with a rough-in for a 4 piece bathroom and room for 2 additional bedrooms and a large Recreation room all brightened by 3 large windows. Other finishing touches and upgrades include quality windows and doors by Jeld Wen, a 200 amp hydro service, a Fantech air exchanger, central air conditioning, paved asphalt driveway and so much more to see! The photos and virtual tour attached to this listing are taken from another listing (63 Country Club Estates) with the intent to give you a sense of the quality and style that this home will be finished with. (id:57557)
144 Grosbeak Way
Fort Mcmurray, Alberta
Welcome to 144 Grosbeak Way; Tucked away in a quiet cul-de-sac in the heart of Eagle Ridge, this 4-bedroom, 3.5 bathroom home offers the perfect blend of space, comfort, and location—an excellent option for first-time buyers or those looking to add a rental property to their portfolio. You’re just steps from all the essentials—restaurants, Landmark Cinemas, schools, parks, and transit, while enjoying the peace and privacy that come with cul-de-sac living.Step inside to a bright and welcoming living room filled with natural light and anchored by a cozy gas fireplace. The main floor also features a convenient powder room combined with laundry—perfect for guests and daily convenience.The kitchen is both functional and inviting, with a SS appliances, ample rich espresso cabinetry, a walk-in pantry, moveable island, and a dining area that’s great for everyday meals or entertaining. Upstairs you’ll find three well-sized bedrooms, including a spacious primary with a walk-in closet and private ensuite, plus an additional full 4 piece bathroom. Fresh paint on both the main and upper floors gives the home a fresh bright and airy update and central air conditioning ensures you’ll stay cool and comfortable all summer long.Off the kitchen, a separate entrance leads to a fully developed basement complete with a bedroom, 3-piece bathroom that features an oversized shower and secondary access to the bedroom, kitchenette, and laundry hookups. A large family room completes the basement with a second gas fireplace ideal for hosting extended family, creating a private guest suite, or generating rental income.Outside, enjoy summer days on the two-tiered deck under the pergola, with plenty of space to BBQ, relax, and entertain. There's ample parking and the potential to build your dream garage down the road.Whether you're starting your homeownership journey or looking for a property with flexibility and income potential, this home is ready to impress. Come take a look! (id:57557)
6687 Columbia Estates Road Lot# 12
Fairmont Hot Springs, British Columbia
Looking for your Columbia Lake - dream, Rocky Mountain view cabin? You just won the lottery with this one; here's your '649'! Big lot, and fully finished three-level snug, pine log home with cozy interiors and high ceilings, lots of skylit brightness throughout, all spaces neat and tidy from years of meticulous home owners' care and maintenance. A wood burning fireplace stove for evening crackle and pop and coziness with the popcorn and visits. Plus a backyard firepit for the hotdog roasts. Storage shed (8 x 10') for tools and a firewood storage shed. Lots of built in storage and closets throughout home for all the kids to come to visit, park their trailer or pitch their tent! Newer metal roof installation from the original one when built. Water system from Columbia Ridge Country Estates has it's own dedicated line up the north side of this lot to crest of hill - by easement on title, and further along north to two fire hydrants and stored firehose for local residents' own early response to any danger of a summer season fire breakout even before the local fire dep't response from the Fairmont Hot Springs firehall. Enjoy the seasons on Columbia Lake the way it was meant to be, building memories and watching the stars..., (id:57557)
2190 Warren Avenue
Kimberley, British Columbia
What a rare find in the heart of Kimberley! This character-filled 3-bedroom, 1-bath home is bursting with charm. Situated on an oversized corner lot in a quiet, well-established neighborhood, this 1947-built property is has a functional layout and is full of light, offering a perfect canvas for your design ideas. Outside, you’ll love the double detached garage with alley access, ideal for storing your outdoor gear, working on projects, or converting into a workshop or studio. The large, level yard offers plenty of space for gardening, entertaining, or future development. Located just minutes from downtown Kimberley, this home puts you close to everything — schools, parks, hiking trails, the ski hill, and the vibrant Platzl with its shops, and community events. This is a property with soul, situated in a town that thrives on community and outdoor adventure. Your next chapter waiting to be written. Contact your REALTOR today! (id:57557)
20 Ensley Place
Port Stanley, Ontario
For more info on this property, please click the Brochure button. Immaculate custom built home located on a quiet cul-de-sac, backing onto a treed ravine, in Port Stanley. You will love this four bedroom brick bungalow with walk-out basement. Both front and rear yards are professionally landscaped and have irrigation. Double garage length that will fit your pickup truck. Extra wide paver stone driveway, paver stone stairs down the side of the house leading to totally fenced rear yard. Covered front porch, rear upper deck with stairs to lower paver stone patio, as well as a 3 season room. Upon entering the foyer, your are welcomed into the open concept living area which features the bright dining room with cathedral ceiling and transom window and the open great room and kitchen. Large kitchen island, pantry, stone backsplash and ceramic flooring. Cozy great room with its beautiful gas fireplace, a bright wall of windows overlooks the rear yard and ravine and has access to the upper deck. The primary bedroom entrance with double doors, walk in closet and 5 pc ensuite with soaker tub, walk in shower and double sinks. The second bedroom is on the main floor as well as another 4pc bath, and laundry/mud room. Lower level has heated floors and laminate flooring and could have amazing in-law potential or additional living space for your family. The spacious family/games room has built in cabinets/entertainment centre with quartz countertop, and a built in wet bar. There are 2 additional bedrooms, one with a Murphy bed, insulation in the walls, as it was used as on office, and another 5 pc bath. Other features include electrical surge protector, furnace humidifier, life breath system, new sump pump 2022, new rental water heater 2022 plus more. (id:57557)
132 Maple Drive
Northern Bruce Peninsula, Ontario
Immerse yourself in the beauty of the Bruce Peninsula with this delightful 3-bedroom, 1-bath cottage, perfectly located near Miller Lake one of the most desired inland lakes in the region. This well-maintained property offers a peaceful getaway just steps from the lake's public water access, inviting you to enjoy leisure and recreation in a picturesque setting. The cottage was lifted onto a new foundation approximately in 2005, ensuring durability and stability. Its roof, replaced about three years ago, and a recently renovated bathroom add modern comfort to its rustic charm. New flooring enhances the inviting atmosphere, perfect for leisurely lakeside living. The property also features a 12x18 garage constructed in 2012, ideal for storing boats, kayaks, and other recreational gear. The basement is usable, presenting opportunities for further customization, whether for additional living space or storage for your lake life essentials. Strategically located, the cottage is a mere 23-minute drive from the vibrant town of Tobermory and only 17 minutes from the charming community of Lion's Head, making it easy to access local amenities, dining, and shopping while still enjoying the seclusion and beauty of a cottage getaway. Seize this rare opportunity to own a slice of paradise in the Miller Lake community, a gem renowned for its crystal-clear waters and scenic beauty. This cottage is your gateway to experiencing the best of Bruce Peninsula's natural allure. Don't miss out, you deserve it!! New hot water tank and New sump pump 2025. (id:57557)
98 Rowe Avenue
South Huron, Ontario
Welcome to Exeter, a charming community offering the perfect blend of style and convenience. This stunning freehold townhouse boasts 2,832 square feet of beautifully finished living space, including 1,935 square feet on the main levels plus an additional 897 square feet in the finished basement.Step inside through a spacious foyer and be greeted by an inviting open-concept great room featuring a modern kitchen with an island and stainless steel appliances. The main floor also includes convenient laundry with ample storage and opens to a rear deck equipped with a connected BBQ gas line, overlooking a fully fenced yard.Upstairs, the generous master bedroom features a walk-in closet and a three-piece ensuite designed for comfort and ease. Two additional well-appointed bedrooms share another full, four-piece bathroom, ensuring ample space for family and guests. The finished basement adds further versatility with a well-sized bedroom, a large recreation room, a four-piece bathroom, and abundant storage space.Parking is a breeze with a one-car garage and a driveway that can accommodate up to four cars. Don't miss your chance to call this exceptional property home in one of Exeter's most sought-after neighbourhoods! Call your Realtor and book your private showing today! (id:57557)
112 Meadowview Lane
North Perth, Ontario
This newly constructed two-bedroom, one-bathroom unit, completed just over four years ago, is sure to Located on a quiet, low-traffic dead-end street, the home features a brand new shed and backs onto real space, ensuring a private atmosphere. A secondary deck has been added to the side of the house, enhancing the outdoor living experience. The kitchen boasts modern finishes, complemented by an open-concept design that provides a contemporary feel. The gardens and mature trees, which thrive in three seasons, have been meticulously cared for. The community offers a clubhouse, scenic walking trails, and a private pond, perfect for enjoying nature and feeding the ducks. The lease fee includes street maintenance, water, sewer, and garbage collection, making this a wonderful option for those seeking a peaceful retirement in a friendly neighborhood for residents aged 55 and older. (id:57557)
915 Miners Boulevard W
Lethbridge, Alberta
Welcome to 915 Miners Blvd, a spacious half-duplex unit, built in 2018 by Daytona Homes. This home is located in the vibrant west Lethbridge community of Copperwood. Over almost 20 years, Copperwood has established itself as the residential heartbeat of the westside. Located just off Whoop Up Drive, Copperwood residents can enjoy the many amenities within and surrounding the community including the centralized Coalbanks Elementary School, a Community Garden, places of worship as well as the nearby Crossings commercial area featuring restaurants, retail and recreation including YMCA of Lethbridge and Cavendish Farms Ice Arenas. With 1,314 square feet of finished space and a partially finished basement of 501 square feet, this home is perfect for first-time buyers and an excellent option for an investment property. The primary level features a spacious foyer with built-in hooks, a 2-piece powder room, a kitchen equipped with stainless steel appliances and plenty of storage, as well as an open living and dining space with a sliding patio door that leads to the rear deck. The second floor features a spacious primary bedroom with a walk-in closet and 3-piece ensuite, along with 2 additional bedrooms, a 4-piece bathroom, and a laundry closet. With A/C installed! Other significant features: an attached double-car garage and a fully fenced backyard. The main door entry is located on the side of the property. (id:57557)
1667 W 40th Avenue
Vancouver, British Columbia
Exceptional Investment & Redevelopment Opportunity in Prestigious Shaughnessy! Discover luxury living in one of Vancouver´s most sought-after neighbourhoods. This elegant 4-bedroom, 5-bathroom home with a private outdoor pool sits on a generous 17,500 square ft lot and is already confirmed to be eligible for redevelopment under the City of Vancouver´s R1-1 zoning (letter available upon request). Whether you're seeking a family home, a luxury rental, or a future redevelopment project, the options are vast and lucrative. Ideally located near top schools including LFA, Crofton House, York House, and Point Grey Secondary, and just minutes to UBC. Government assessment as of July 1, 2024: $7,710,000 (buyers to verify). Open House: Saturday & Sunday, 2-4 PM. (id:57557)
15 Red Fox Lane
Mundleville, New Brunswick
Welcome to 15 Red Fox Lane in Mundleville, NB a recently constructed contemporary residence featuring 3 bedrooms & 1.5 bathrooms all on one level. The entire space is filled w/ natural light, with numerous windows & sliding glass doors that lead to a front concrete patio, providing easy access to the outdoors, picturesque views, and deeded access to the waterfront & beach. Upon entering, you're greeted by a spacious foyer w/ a convenient walk-in entry closet. The open-concept layout seamlessly connects the kitchen, which boasts a dream design w/ antique doors on the walk-in pantry, an extra-large center island, modern open shelving, and ample cupboard & counter space, to the combined living/dining area. The home features 3 generously sized bedrooms, two bathrooms, & a family room located at the opposite end. The primary bedroom, currently occupied by the kids, is complete with a sizable walk-in closet! 2-piece bathroom next to the family room, separate laundry room, & a beautifully designed full 5-piece bathroom. The latter is equipped w/ a dbl vanity, soaker tub, & walk-in rain shower. The attention to detail & pride throughout the home is reflected in the choice of fixtures, lighting, & overall design. Take a leisurely country walk down to the water's edge, where a beautiful beach & excellent swimming await. A convenient boat slip just across the Mundleville Bridge. Don't miss out on the chance to own this stunning new home and indulge in all that the river has to offer. (id:57557)
1561 Merlynn Crescent
North Vancouver, British Columbia
This family home sits on a rare 10,640 SF flat lot in the serene area of Westlynn. Enjoy privacy, serenity, and a vacation-like feel every day. The main floor offers 3 spacious bedrooms, an open living and dining area, and a large deck overlooking a park-like backyard. Downstairs, you´ll find a 4th bedroom, a workshop, and a huge family room, perfect for a home office or recreation. With a separate entrance, the lower level is ready for an easy suite conversion, ideal for extended family or extra income. Enjoy oak hardwood floors, custom wood windows, newer appliances, roof, bathrooms, and a long asphalt driveway. Set on a quiet road, with a greenbelt across the street, steps from parks, trails, Lynn Creek, and Eastview Elementary, with quick access to Lynn Valley Mall, Mountain Hwy, and HWY 1. Open House: Saturday, June 7, 2-4pm (id:57557)
11885 264 Street
Maple Ridge, British Columbia
Court Ordered Sale! Discover ultimate privacy on this 16-acre property just minutes from town. This spacious home features 3 bedrooms, 4 bathrooms, and endless potential. Plenty of room for all your toys, hobbies, and future plans. Whether you're looking for a serene escape or a blank canvas to create your dream property, this is your opportunity. Don´t miss out-bring your ideas and make it yours today! (id:57557)
10471 Steveston Highway
Richmond, British Columbia
Spacious two-level home on a premium 45×180´ lot featuring 4 bedrooms and 2 full bathrooms upstairs, plus a convenient half bathroom on the main level. Recent upgrades include a hot water tank (2024), furnace (2025), and a renovated 2010 kitchen with stainless steel appliances. Efficient LG washer, powder room, and modern laminate hardwood throughout the main level. Generous north/south exposure. Ideal land assembly opportunity for future townhomes. Great opportunity for homeowners or investors alike - move in, rent out, or hold for future development potential. (id:57557)
7731 Willowfield Drive
Richmond, British Columbia
Welcome to this charming Tudor-style home located in Richmond´s sought-after Quilchena neighbourhood, on a quiet, picturesque street. This spacious 2-storey residence sits on a 7,001 sq.ft. lot (60' x 117.5') and offers 3,224 sq.ft. of functional living space.Functional layout includes 4 generous bedrooms and a large games room above the garage with a private staircase, perfect for a playroom or home office. A sun-drenched library beautifully designed with a graceful curved wall of windows and a central skylight, this serene space offers panoramic views of the lush front garden. Great location! Convenient access to parks, shopping, and transit. Rare opportunity in one of West Richmond´s most prestigious and family-friendly neighbourhoods. (id:57557)
23079 Cliff Avenue
Maple Ridge, British Columbia
Stunning Modern Architecture Meets Practical Design in This Luxurious Family Home. Located on a quiet cul-de-sac, just steps from Thomas Haney Secondary, parks, shopping, and recreation, this 6-bedroom, 4-bathroom residence offers exceptional comfort and convenience. The open-concept layout boasts soaring ceilings, oversized windows that flood the space with natural light, air conditioning, on-demand hot water, and main-floor laundry. The heart of the home is the chef-inspired kitchen, complete with an oversized quartz island, SS gas range, Samsung appliances, wet bar, and a separate wok kitchen. The property also includes a FULLY LEGAL 2 BED SUITE with a private entrance - ideal as a mortgage helper or in-law accommodation. OPEN HOUSE SAT/SUN 2-4PM JUNE 7/8 (id:57557)
7460 Chelsea Road
Richmond, British Columbia
Luxury custom-built home with superb workmanship in quiet and beautiful street. Exceptional 74 feet wide frontage, 3855 sq.ft. best quality and design house. Functional and open floor plan with 10' high ceiling through out, designer's choice of lightings, kitchen and Wok kitchen, 18' high open family room, 4 ensuite bedroom up. 3 car garage. Close to school, shopping and public transit. (id:57557)
3359 Ballard Avenue
Coquitlam, British Columbia
Experience luxury living in this exquisite 7-bedroom, 5-bathroom home by the highly respected F.A.R Construction Group, nestled in the best pocket of Burke Mountain. This 3,837 sq. ft. residence offers an open-concept layout with custom touches throughout. Refined cabinetry, designer light fixtures, sleek island with a built-in cooler, large pantry, and premium stainless steel appliances. Beautiful engineered hardwood floors, stunning built-ins, and air conditioning for year-round comfort. Vaulted ceilings, cozy fireplace, and a spa-like ensuite. Built-in BBQ and low-maintenance artificial turf, perfect for entertaining. A legal 2-bedroom suite with potential for a third bedroom & extra bath, offering great rental income or multi-generational living options. (id:57557)

