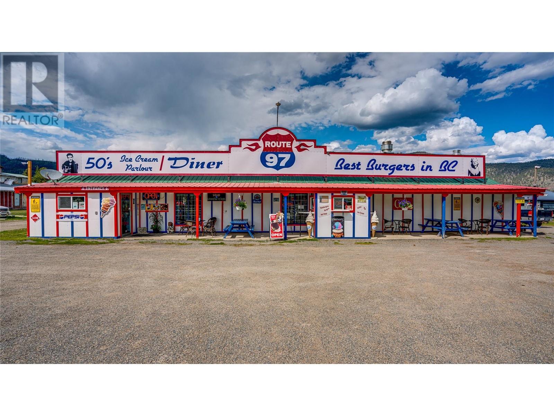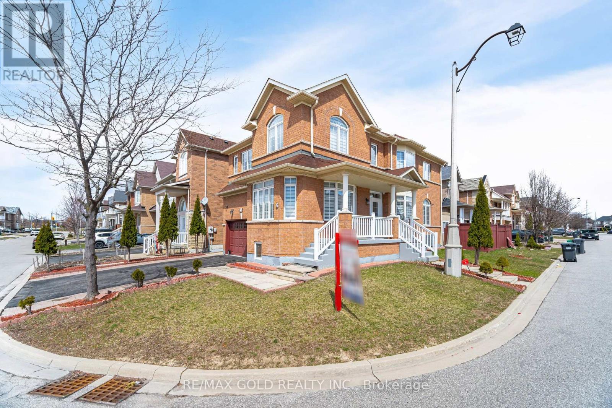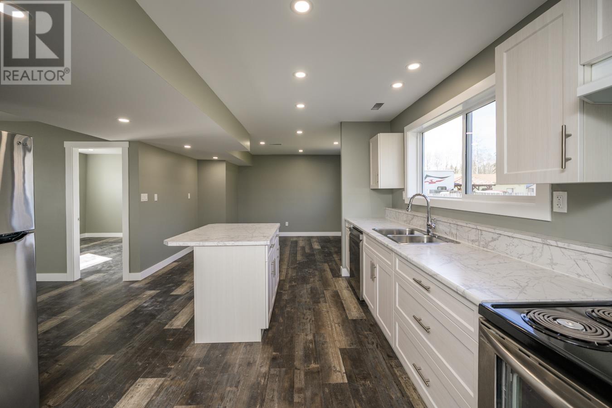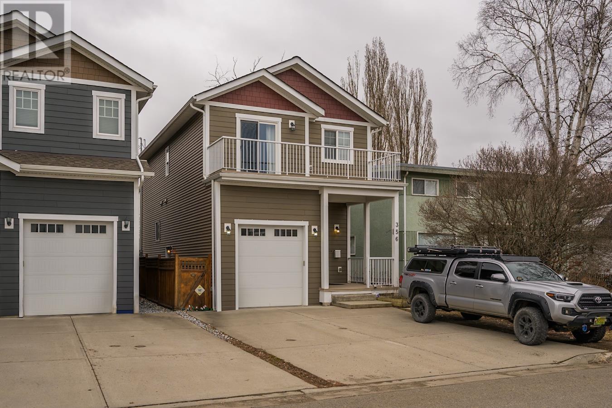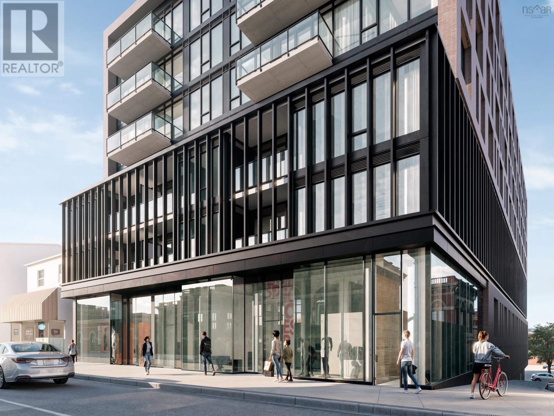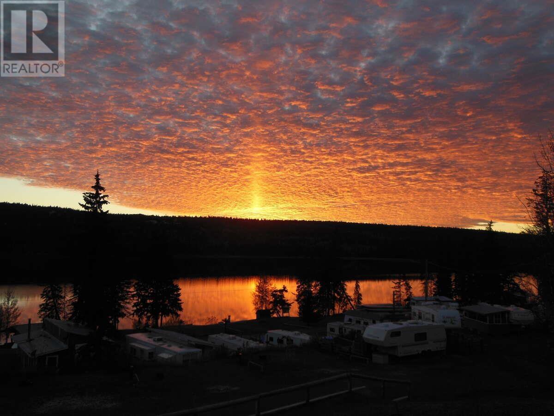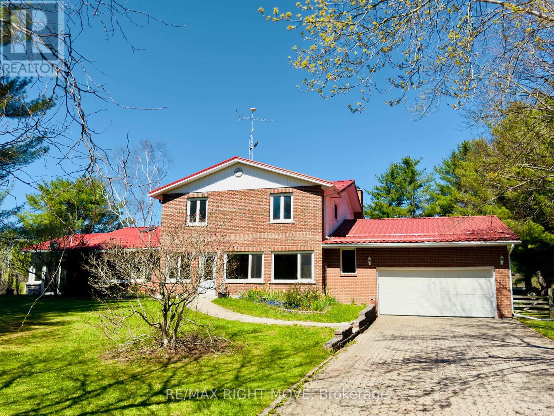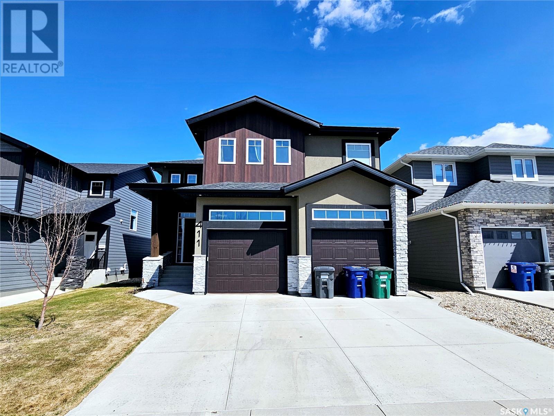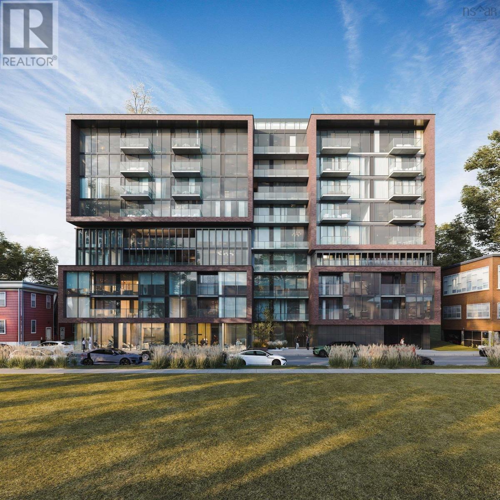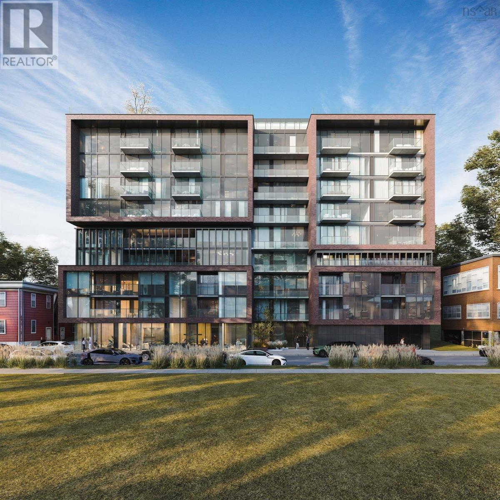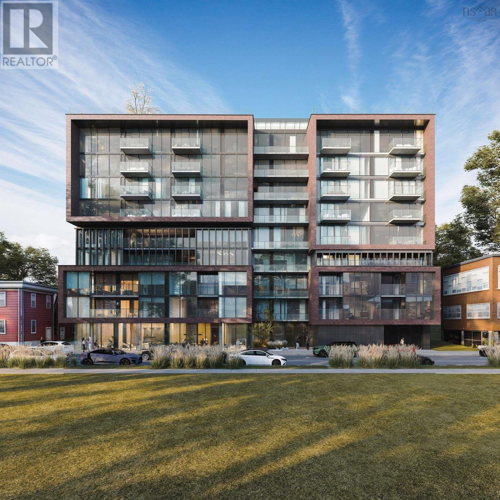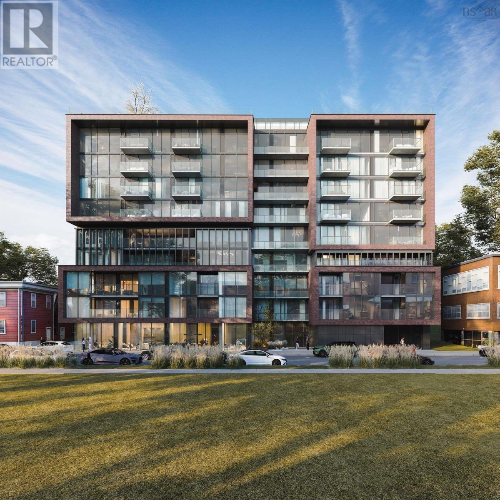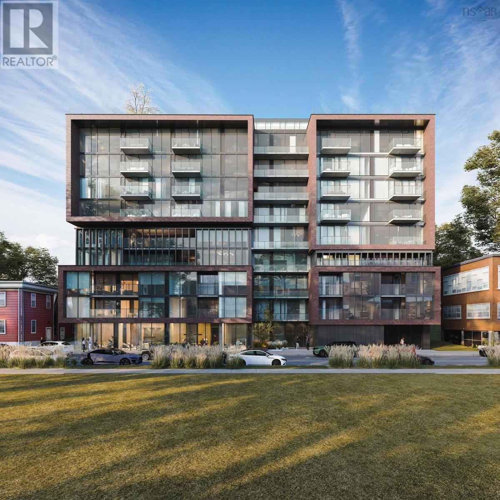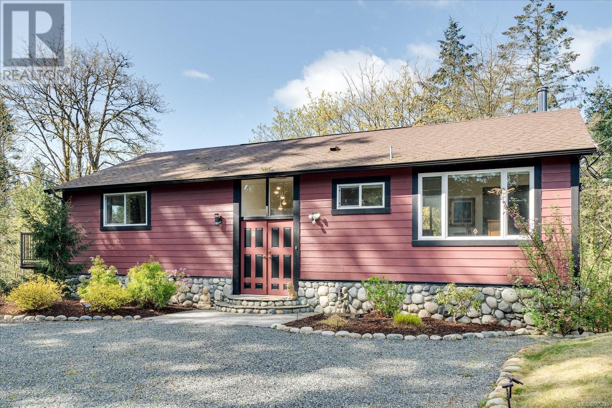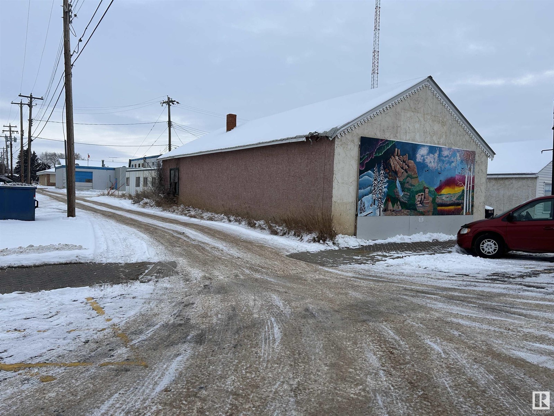31 Lake Street
Prince Edward County, Ontario
Welcome to this beautifully maintained & thoughtfully updated home in the heart of Picton. This four-bedroom, two-bathroom home offers functional and practical living spaces and a bright and inviting atmosphere, making it ideal for family living and entertaining. As you step inside, you'll be greeted by the spacious and versatile layout. The upgraded kitchen will appeal to culinary enthusiast's, featuring ample cupboard and counter space. Adjacent to the kitchen, the large dining room is perfect for hosting gatherings, providing lots of space for family meals and celebrations. The sizable living room overlooks the back yard and offers cozy space to relax. Upstairs, you'll find four generously sized bedrooms, each with it's own closet. The convenience of a second-floor laundry room adds to the home's practicality, making everyday chores a breeze. The outdoor space is a private oasis, perfect for both relaxation and entertainment. The fully fenced backyard features a large concrete covered patio, ideal for outdoor dining and lounging. The covered barbecue area is perfect for summer cookouts, while the above-ground swimming pool offers a refreshing escape on warm days. Sports enthusiasts will appreciate the basketball net and cement pad, and the tranquil fishpond adds a touch of serenity to the landscape. Located just a short distance from downtown Picton, this home offers easy access to local shops, restaurants, schools, parks and amenities. This well-maintained family home offers a perfect balance of suburban tranquility and modern convenience. Don't miss the opportunity to make this inviting and versatile property your own! (id:57557)
4901 97 Highway
Westwold, British Columbia
Once-in-a-lifetime opportunity to own one of British Columbia’s most iconic and beloved diners. Route 97 Diner, located in Westwold, BC, is a well-established and thriving 1950s-style restaurant known across the province for its nostalgic atmosphere, authentic retro decor and consistently delicious food. With the same dedicated owners for over 20 years, this turnkey business offers a rare chance to step into a fully operational and successful establishment with a strong and loyal customer base. The interior captures the charm of the era with polished chrome accents, vintage booths, and classic memorabilia, creating an unforgettable dining experience that keeps customers coming back. Included in the sale is an extensive list of commercial kitchen equipment and themed assets, along with a valid liquor licence, providing everything needed to continue operations without interruption. Currently open Wednesday to Sunday from 8 a.m. to 6 p.m., there is clear potential to increase revenue by extending hours or tapping into event and tourism traffic along the busy Highway 97 corridor. Whether you're an experienced operator or a passionate newcomer to the industry, Route 97 Diner is a rare investment that combines proven performance, iconic branding, and genuine charm in one complete package. (id:57557)
Lower Level - 16 Fordwich Boulevard
Brampton, Ontario
A beautiful 2 bedroom legal basement apartment in a quiet street in Brampton Northwest. Close to Transit, Shopping, Schools, Library and Parks. A well lit apartment with large windows and storage closet. This beautiful apartment includes one designated parking w/a separate entrance. (id:57557)
71 Maple Valley Street
Brampton, Ontario
Come & Check Out This Freshly Painted & Fully Upgraded Home Built On Premium Corner Lot. Comes With Finished Basement With Separate Entrance. Main Floor Offers Separate Living, Sep Living & Sep Family Room. Fully Upgraded Kitchen With Brand New Quartz Countertop, S/S Appliances & Breakfast Area. Second Floor Offers 4 Good Size Bedrooms & 3 Full Washrooms. Master Bedroom With Ensuite Bath & Walk-in Closet. Finished Basement Comes With 2 Bedrooms, Upgraded Kitchen & Washroom. Separate Laundry In The Basement. Brand New Hardwood On The Main & Second Floor. (id:57557)
126 Queens Drive
Red Deer, Alberta
* A STATE OF THE ART TRUCK WASH WITH 3 WAND WASH TRUCK BAYS(2 bays with 150 foot length and 1 bay with 120 foot length), AND 12 BARN STYLE CAR WASH BAYS * LOT SIZE: 3.21 ACRES * BUILDING SIZE: 29,309 sqft * CURRENT OWNER BUILT IN 2014 * STRATEGICALLY LOCATED IN THE INDUSTRIAL PARK * SOLID AND STEADY SALES * OWNERS RETIRING **Two of the truck bays with 150 foot length are currently being converted from the automatic bays to the new wand bays. Also there will be an upgrade of the existing system of car wash bays. This conversion will be expected to be completed by the end of June 2025. (id:57557)
117 Thackeray Way
Harriston, Ontario
BUILDER'S BONUS!!! OFFERING $20,000 TOWARDS UPGRADES!!! THE CROSSROADS model is for those looking to right-size their home needs. A smaller bungalow with 2 bedrooms is a cozy and efficient home that offers a comfortable and single-level living experience for people of any age. Upon entering the home, you'll step into a welcoming foyer with a 9' ceiling height. The entryway includes a coat closet and a space for an entry table to welcome guests. Just off the entry is the first of 2 bedrooms. This bedroom can function for a child or as a home office, den, or guest room. The family bath is just around the corner past the main floor laundry closet. The central living space of the bungalow is designed for comfort and convenience. An open-concept layout combines the living room, dining area, and kitchen to create an inviting atmosphere for intimate family meals and gatherings. The primary bedroom is larger with views of the backyard and includes a good-sized walk-in closet, linen storage, and an ensuite bathroom for added privacy and comfort. The basement is roughed in for a future bath and awaits your optional finishing. BONUS: central air conditioning, asphalt paved driveway, garage door opener, holiday receptacle, perennial garden and walkway, sodded yards, egress window in basement, breakfast bar overhang, stone countertops in kitchen and baths, upgraded kitchen cabinets and more... Pick your own lot, floor plan, and colours with Finoro Homes at Maitland Meadows. Ask for a full list of incredible features! Several plans and lots to choose from – Additional builder incentives available for a limited time only! Please note: Renderings are artist’s concept only and may not be exactly as shown. Exterior front porch posts included are full timber. VISIT US AT THE MODEL HOME LOCATED AT 122 BEAN ST. (id:57557)
113 Bean Street
Harriston, Ontario
Stunning 2,174 sq. ft. Webb Bungaloft – Immediate Possession Available! This beautiful bungaloft offers the perfect combination of style and function. The spacious main floor includes a bedroom, a 4-piece bathroom, a modern kitchen, a dining area, an inviting living room, a laundry room, and a primary bedroom featuring a 3-piece ensuite with a shower and walk-in closet. Upstairs, a versatile loft adds extra living space, with an additional bedroom and a 4-piece bathroom, making it ideal for guests or a home office. The unfinished walkout basement offers incredible potential, allowing you to customize the space to suit your needs. Designed with a thoughtful layout, the home boasts sloped ceilings that create a sense of openness, while large windows and patio doors fill the main level with abundant natural light. Every detail reflects high-quality, modern finishes. The sale includes all major appliances (fridge, stove, microwave, dishwasher, washer, and dryer) and a large deck measuring 20 feet by 12 feet, perfect for outdoor relaxation and entertaining. Additional features include central air conditioning, an asphalt paved driveway, a garage door opener, a holiday receptacle, a perennial garden and walkway, sodded yard, an egress window in the basement, a breakfast bar overhang, stone countertops in the kitchen and bathrooms, upgraded kitchen cabinets, and more. Located in the sought-after Maitland Meadows community, this home is ready to be your new home sweet home. Don’t miss out—book your private showing today! VISIT US AT THE MODEL HOME LOCATED AT 122 BEAN ST. Some photos are virtually staged. (id:57557)
1839 E Mclaren Road
Prince George, British Columbia
Looking for a large home with room for the whole family? This home features 6 bedroom and 3.5 bathrooms. Extensive updates in recent years including kitchen, flooring (heated upstairs), updated combination boiler, tankless hot water heater and electrical to name a few. The basement has a brand new 2 bedroom 1.5 bathroom unauthorized suite with separate laundry and entrance and complete ventilation recirculation system. All updates per Seller. Brand new siding too! Quiet subdivision in Blackburn close to all levels of schooling. This home is a must see! All measurements are approximate and must not be relied upon without further verification. Total square footage and lot size taken from BC Assessment. (id:57557)
356 Burden Street
Prince George, British Columbia
* PREC - Personal Real Estate Corporation. What an great home! This 4 bed 2.5 bath up and 1 bed 1 bath down home has what you have been waiting for. With a tenant (id:57557)
2 2185 Gottingen Street
Halifax Peninsula, Nova Scotia
Whether youre a small startup or an established brand, an existing business wanting to moveor lock down a supplementary location, a restauranteur looking to open the next cool hotspot,or simply in need of some retail or commercial space with a design-forward backdrop, wevegot the space for you.Navy Lane offers space to suit any retail or commercial need, within an eclectic setting, providingjust the right mix of architecture, profile and urban trendiness.We offer up to 3,006 square feet of flexible space at grade, all set within an architecturallybeautiful development located in the heart of the North Central district.Allow us to let you establish yourself as a forward-thinking operation no matter what businessyoure in. Spaces can also be sold in configurations of 1,042sf, 1,100sf, 864sf or combined spaces of2,142sf or 3,006sf. (id:57557)
3504 97 Highway
Lac La Hache, British Columbia
For more information click the brochure button below. Waterfront camping and log cabins on property spanning over 10 acres with approx. 1200 feet of pristine lakefront. This versatile estate offers a variety of amenities and facilities. Two titles. Four fully equipped cabins, 38 full hook-up sites, 5 power/water sites and 11 tent sites. 17 fiberglass docks 8 feet by 30 feet. A beach hut offers a perfect venue for guest or family gatherings. Spacious 4 bedroom house features panoramic lakeview. Large 40 foot by 50 foot shop with in floor heating. Washroom with coin operated showers, toilets and sinks plus two additional convenience washrooms, office/store, coin laundry facility. A reliable water supply with a 1200 gallon storage tank and back up generator and 2 water systems. This unique property offers a blend of natural beauty, modern amenities and potential for future development. Whether looking for a retreat, a small business or an investment opportunity, this estate has everything you need. (id:57557)
3146 Wasdell Falls Road
Severn, Ontario
Welcome to your dream property! Nestled on 41 sprawling acres and directly across from the Severn River, this 4+1 bedroom, 4.5-bath home is a true retreat. With 3340 sq. ft. of total living space, this two-story beauty offers everything you need for both relaxation and adventure.Step through the charming front porch and into the main level, where a spacious family room, dining area, and an inviting kitchen with backyard views await. Skylights flood the family room with natural light, while a cozy wood-burning fireplace adds warmth and ambiance. A stylish bar connects the kitchen to the family room, making it perfect for entertaining. Adjacent to the family room is a large sunroom featuring a swim spa, a great spot to unwind year-round. A convenient 2-piece bath is also on this level.Upstairs, you'll find two luxurious primary suites, each with walk-in closets and en suites. Two additional bedrooms share a spacious 4-piece bathroom. The fully finished basement is another highlight, offering a large family room with a second wood-burning fireplace, and an elevator that services all three levels, making it easy to get around. There's also a separate entrance from the basement to the pool area, with a 3-piece bath perfect for rinsing off after a swim.Step outside to your own private oasis! Enjoy summer days by the saltwater pool, recently upgraded with a pump and liner. A large deck with a built-in pizza oven sets the stage for outdoor cooking and entertaining. Plus, the detached shop with an attached chicken coop, as well as over $40,000 worth of tractors and tools, are all included to help you run your hobby farm.An added bonus: a fully-owned solar panel system generates approximately $8,000 to $10,000 in annual income, providing both sustainability and a solid return on investment.Additional perks include a Generac generator, a giant C can for extra storage, and easy highway access for commuting to Toronto. (id:57557)
411 Dagnone Terrace
Saskatoon, Saskatchewan
Beautiful 2 Storey in Brighton overlooking a park. Sunroom with high ceiling. Bonus room on 2nd floor. 14ft Ceiling in great room. Heated floor in Mater bedroom ensuite. Underground Sprinkler, Central air conditioning. (id:57557)
176 Fullerton Drive
Fort Mcmurray, Alberta
Unlock the potential at 176 Fullerton Drive, a gem nestled in the heart of Dickinsfield. This property offers a functional layout and tons of possibilities to create the home of your dreams. The main floor features a bright living room filled with natural light and a quaint eat-in kitchen overlooking the backyard. Two spacious bedrooms, including a primary bedroom with a generously sized closet, and a 4-piece bathroom complete this level. The basement, with its separate entrance, presents an incredible opportunity for future accommodations. It includes two generously sized bedrooms, a kitchenette, a 3-piece bathroom, a laundry area, and a large recreation room. Whether you're looking to accommodate extended family or create additional private living space, the flexibility of this space is a standout feature. Outside, the backyard is an inviting canvas for your landscaping dreams, while the property boasts a large garage and a spacious driveway for ample parking. With the right vision and effort, this home is ready for its glow-up. Don't miss out on this chance to create value and make it your own! Call today to book your personal viewing. (id:57557)
601 2250 Maitland Street
Halifax, Nova Scotia
OPEN HOUSES ARE LOCATED AT THE SALES CENTRE AT 2179 GOTTINGEN ST. Floor Plan B8 Live: Contemporary, calm spaces to live in. The perfect tonic to the hustle & bustle outside your front door. "Live is the place we design as the canvas for our life, what we cultivate as our home and personal zone. At Navy Lane, Urban Capitals signature approach to design provides living spaces that marry good form with performance, the raw elements of an industrial loft with the polished good looks and smooth function of its many features and elements. A residence where modern tastes find themselves comfortably at home. Play: Your very own roof-top play zone. Unwind through stretching, swimming, or just hanging out. Navy Lanes rooftop is the perfect spot for residents to relax, restore energy, and refresh themselves. A place of private retreat or social get togethers, of lounging by the pool or working-out, as well as the quintessential pleasures of the all-Canadian barbecue. For fitness buffs, theres an indoor and an outdoor gym, both offering state-of-the-art equipment. And to top it off, a homage to Halifaxs harbour to the east via our retro-style Tower Viewer. The perfect spot to look out over the harbour and remind yourself that Gottingen Street, and the Navy Lane rooftop, is just where you want to be. Work: When your commute to work is a short elevator ride. Maybe you work remotely, or youre writing a presentation, or theres a novel in the works whenever you need a dedicated place where work can be accomplished, theres our ground-floor work-share space. Need to attend a private video meeting? Theres a zoom-room available. Want to make a presentation or host an in-person meeting? Theres a boardroom that can be reserved. Elsewhere, a large harvest table and chairs provide whats required for more communal or group work. And, finally, two lounge areas offer more informal workspaces. (id:57557)
417 2250 Maitland Street
Halifax, Nova Scotia
OPEN HOUSES ARE LOCATED AT THE SALES CENTRE AT 2179 GOTTINGEN ST. Floor Plan D4 Live: Contemporary, calm spaces to live in. The perfect tonic to the hustle & bustle outside your front door. "Live is the place we design as the canvas for our life, what we cultivate as our home and personal zone. At Navy Lane, Urban Capitals signature approach to design provides living spaces that marry good form with performance, the raw elements of an industrial loft with the polished good looks and smooth function of its many features and elements. A residence where modern tastes find themselves comfortably at home. Play: Your very own roof-top play zone. Unwind through stretching, swimming, or just hanging out. Navy Lanes rooftop is the perfect spot for residents to relax, restore energy, and refresh themselves. A place of private retreat or social get togethers, of lounging by the pool or working-out, as well as the quintessential pleasures of the all-Canadian barbecue. For fitness buffs, theres an indoor and an outdoor gym, both offering state-of-the-art equipment. And to top it off, a homage to Halifaxs harbour to the east via our retro-style Tower Viewer. The perfect spot to look out over the harbour and remind yourself that Gottingen Street, and the Navy Lane rooftop, is just where you want to be. Work: When your commute to work is a short elevator ride. Maybe you work remotely, or youre writing a presentation, or theres a novel in the works whenever you need a dedicated place where work can be accomplished, theres our ground-floor work-share space. Need to attend a private video meeting? Theres a zoom-room available. Want to make a presentation or host an in-person meeting? Theres a boardroom that can be reserved. Elsewhere, a large harvest table and chairs provide whats required for more communal or group work. And, finally, two lounge areas offer more informal workspaces. (id:57557)
1202 - 7 North Park Road
Vaughan, Ontario
Bathurst/Centre Luxury Condominium In The Heart Of Thornhill By Liberty Development, Large One Bedroom, One Parking, Balcony, South Exposure View With Balcony. Great Open Concept Layout.Amenities:24/7 Concierge, Swimming Pool, Sauna, Whirlpool, Gym, Party Room,Visit Parking,And Much More. Walking Distance To Promenade Mall, Walmart, Shops, Synagogue,Hwy 7,407,Viva Bus.Bust To York University (id:57557)
317 2250 Maitland Street
Halifax, Nova Scotia
OPEN HOUSES ARE LOCATED AT THE SALES CENTRE AT 2179 GOTTINGEN ST Floor Plan C1 Live: Contemporary, calm spaces to live in. The perfect tonic to the hustle & bustle outside your front door. "Live is the place we design as the canvas for our life, what we cultivate as our home and personal zone. At Navy Lane, Urban Capitals signature approach to design provides living spaces that marry good form with performance, the raw elements of an industrial loft with the polished good looks and smooth function of its many features and elements. A residence where modern tastes find themselves comfortably at home. Play: Your very own roof-top play zone. Unwind through stretching, swimming, or just hanging out. Navy Lanes rooftop is the perfect spot for residents to relax, restore energy, and refresh themselves. A place of private retreat or social get togethers, of lounging by the pool or working-out, as well as the quintessential pleasures of the all-Canadian barbecue. For fitness buffs, theres an indoor and an outdoor gym, both offering state-of-the-art equipment. And to top it off, a homage to Halifaxs harbour to the east via our retro-style Tower Viewer. The perfect spot to look out over the harbour and remind yourself that Gottingen Street, and the Navy Lane rooftop, is just where you want to be. Work: When your commute to work is a short elevator ride. Maybe you work remotely, or youre writing a presentation, or theres a novel in the works whenever you need a dedicated place where work can be accomplished, theres our ground-floor work-share space. Need to attend a private video meeting? Theres a zoom-room available. Want to make a presentation or host an in-person meeting? Theres a boardroom that can be reserved. Elsewhere, a large harvest table and chairs provide whats required for more communal or group work. And, finally, two lounge areas offer more informal workspaces. (id:57557)
312 2250 Maitland Street
Halifax, Nova Scotia
OPEN HOUSES ARE LOCATED AT THE SALES CENTRE AT 2179 GOTTINGEN ST Floor Plan C2 Live: Contemporary, calm spaces to live in. The perfect tonic to the hustle & bustle outside your front door. "Live is the place we design as the canvas for our life, what we cultivate as our home and personal zone. At Navy Lane, Urban Capitals signature approach to design provides living spaces that marry good form with performance, the raw elements of an industrial loft with the polished good looks and smooth function of its many features and elements. A residence where modern tastes find themselves comfortably at home. Play: Your very own roof-top play zone. Unwind through stretching, swimming, or just hanging out. Navy Lanes rooftop is the perfect spot for residents to relax, restore energy, and refresh themselves. A place of private retreat or social get togethers, of lounging by the pool or working-out, as well as the quintessential pleasures of the all-Canadian barbecue. For fitness buffs, theres an indoor and an outdoor gym, both offering state-of-the-art equipment. And to top it off, a homage to Halifaxs harbour to the east via our retro-style Tower Viewer. The perfect spot to look out over the harbour and remind yourself that Gottingen Street, and the Navy Lane rooftop, is just where you want to be. Work: When your commute to work is a short elevator ride. Maybe you work remotely, or youre writing a presentation, or theres a novel in the works whenever you need a dedicated place where work can be accomplished, theres our ground-floor work-share space. Need to attend a private video meeting? Theres a zoom-room available. Want to make a presentation or host an in-person meeting? Theres a boardroom that can be reserved. Elsewhere, a large harvest table and chairs provide whats required for more communal or group work. And, finally, two lounge areas offer more informal workspaces. (id:57557)
214 2250 Maitland Street
Halifax, Nova Scotia
OPEN HOUSES ARE LOCATED AT THE SALES CENTRE AT 2179 GOTTINGEN ST Floor Plan C3b Live: Contemporary, calm spaces to live in. The perfect tonic to the hustle & bustle outside your front door. "Live is the place we design as the canvas for our life, what we cultivate as our home and personal zone. At Navy Lane, Urban Capitals signature approach to design provides living spaces that marry good form with performance, the raw elements of an industrial loft with the polished good looks and smooth function of its many features and elements. A residence where modern tastes find themselves comfortably at home. Play: Your very own roof-top play zone. Unwind through stretching, swimming, or just hanging out. Navy Lanes rooftop is the perfect spot for residents to relax, restore energy, and refresh themselves. A place of private retreat or social get togethers, of lounging by the pool or working-out, as well as the quintessential pleasures of the all-Canadian barbecue. For fitness buffs, theres an indoor and an outdoor gym, both offering state-of-the-art equipment. And to top it off, a homage to Halifaxs harbour to the east via our retro-style Tower Viewer. The perfect spot to look out over the harbour and remind yourself that Gottingen Street, and the Navy Lane rooftop, is just where you want to be. Work: When your commute to work is a short elevator ride. Maybe you work remotely, or youre writing a presentation, or theres a novel in the works whenever you need a dedicated place where work can be accomplished, theres our ground-floor work-share space. Need to attend a private video meeting? Theres a zoom-room available. Want to make a presentation or host an in-person meeting? Theres a boardroom that can be reserved. Elsewhere, a large harvest table and chairs provide whats required for more communal or group work. And, finally, two lounge areas offer more informal workspaces. (id:57557)
Potl 60 - 64 Burleigh Mews Crescent
Vaughan, Ontario
Gorgeous, Brand New, Corner Unit at 2164 Sq ft and Featuring 3 Bed + Den in A Very Quite Neighbourhood of Thornhill. This Corner unit is Sun Filled Unit with Extra Windows Siding on to Rosedale Park with Gorgeous Views. This Exclusive Collection of Luxury Modern Townhomes Offers Spacious Open Concept Living including The Gourmet Kitchen - any Chef's Dream Come True. Featuring Central Island, Extended Upper Cabinets, Sleek Quartz Countertops, Stainless Appliances and Gas Stove. Three Generously Sized Bedrooms Include A Luxurious Primary Suite Complete With A Frameless Glass Shower 2 sinks And Quartz Countertops. 2nd bedroom balcony, Wood Stairs, Smooth Ceilings, Finished Rec Room in the Basement, Large Laundry Room, Under Stairs Storage Space with Lights, Rarely Available Upgrade with Builder a LOCKER Room in the Underground Garage. Rare 2 Parking Spaces with Direct Underground Access Right Into Your Unit, Private Roof Top Patio For Outdoor Living with a Gas Line for your BBQ. One electrical conduit rough-in for EV charging at the exterior underground wall of the unit. Nestled in the quite back of this Community, Central Vac Rough In. Situated In A Family-Friendly Quite Neighbourhood and Next Door to a Rosedale Park, Close to 407, The GO Train, TTC, The Promenade Mall, T&T, No Frills, Winners, Home Sense, Walmart, Restaurants. (id:57557)
1530 Marina Way
Nanoose Bay, British Columbia
This sizeable lot in sought after Beachcomber is level and ready to build your dream home. Located across the street from the Marina and a short jaunt to Beachcomber Regional Park, this property is a blank canvas and an easy build. All the prep work has been done including an approved permit with VIHA for a new septic, concept plans for a new home & utilities available to the lot line. With close to a third of an acre of land, you can build the home you’ve dreamed of along with a carriage house, workshop, gardens and have room for your toys. A water lovers paradise with Marina access on your doorstep and multiple ocean access spots to launch your kayak or paddleboard. If you’ve been waiting to call Beachcomber home, this is your opportunity. This farm to table community is a quick drive to Parksville & Nanaimo, close to the Fairwinds golf course and several popular eating spots including the Rusted Rake, Nanoose Bay Cafe, the Rocking Horse Pub and Blue Moon Rising. Book a viewing. (id:57557)
1701 Morden Rd
Nanaimo, British Columbia
Nestled in a serene country and rural setting, this completely renovated home and property features a remarkable double-gated entrance that adds a touch of elegance and security to the home. The interior showcases a brand new kitchen, complete with modern finishes, flowing seamlessly into a bright, open living space with access to the huge sundeck. With 3 spacious bedrooms and 2 beautifully updated bathrooms, this home accommodates families with ease. The thoughtful design includes new flooring and mouldings throughout, while the exterior boasts new durable hardi plank siding and new windows, reflecting both style and sustainability. Set on a generous one-acre lot, there is ample yard area for children and pets to enjoy. The property also features a garage for additional storage plus there is a new septic system and well that delivers an impressive 15 GPM. Future development include a potential suite or AirBnb, making this home an ideal blend of comfort, functionality & beauty. (id:57557)
4916 49 St
Redwater, Alberta
Loads of potential in this retail location with some updating to the premises needed. (id:57557)


