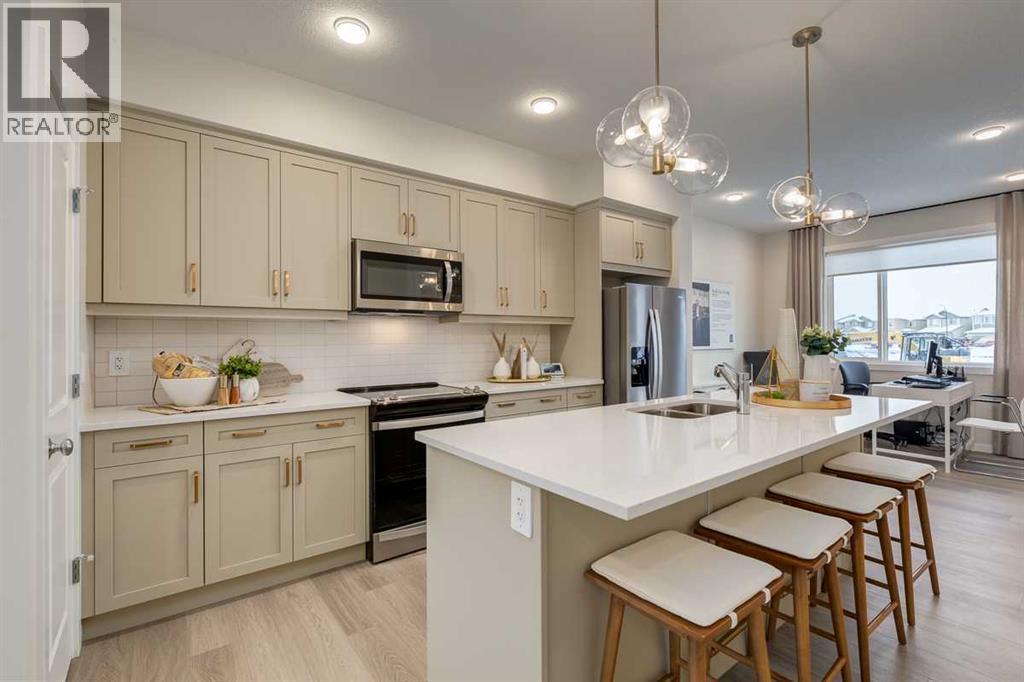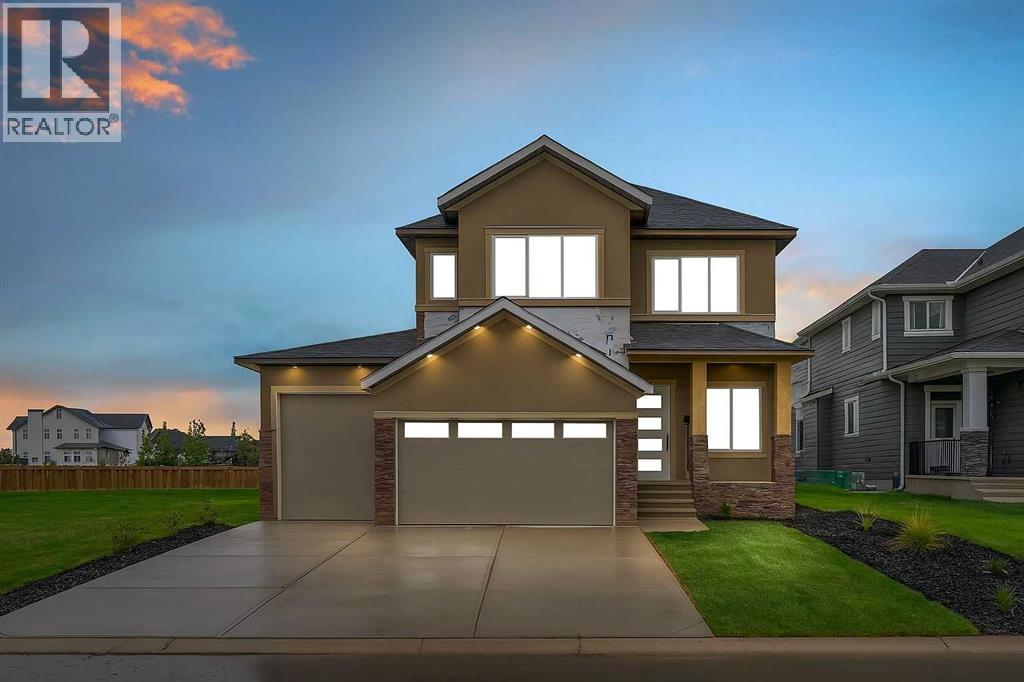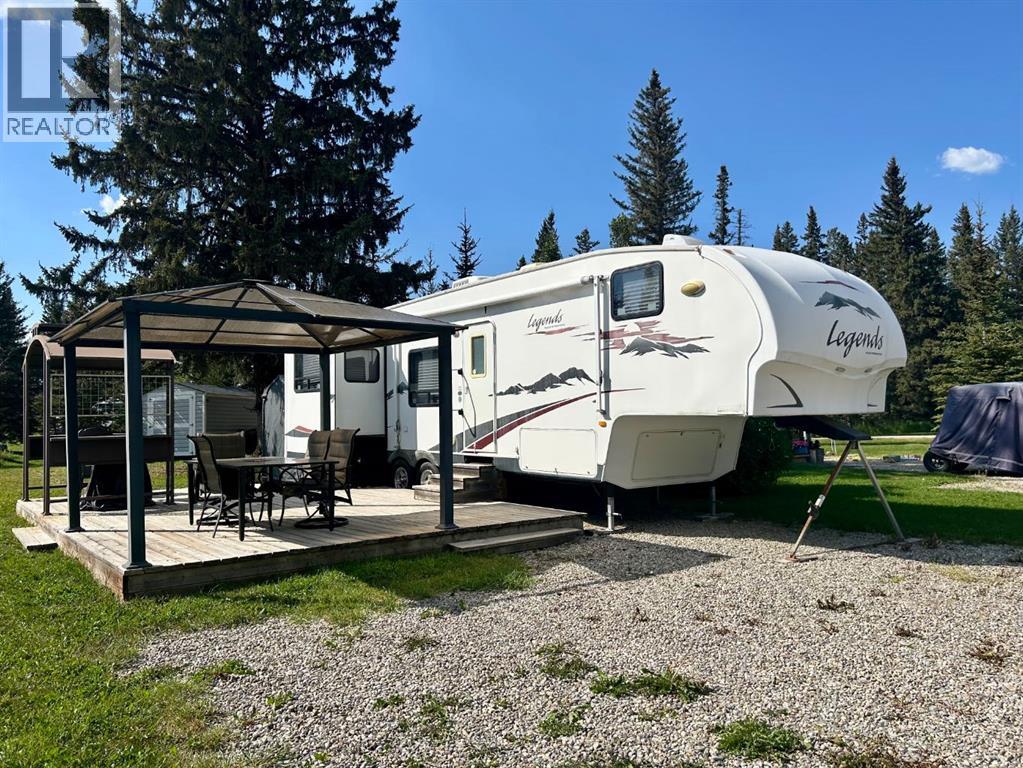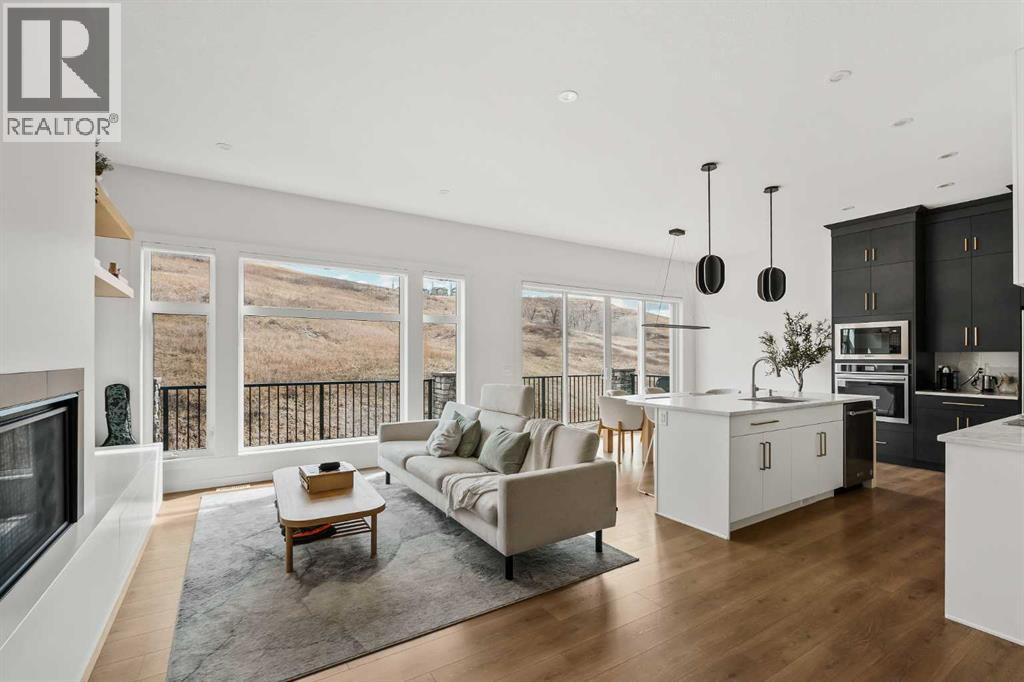4 Lloyd Crescent Ne
Langdon, Alberta
** OPEN HOUSE SATURDAY SEPT. 13, 12-3**Welcome to the family-friendly community of Langdon! This beautiful family home sits on a ¼-acre lot with a fully landscaped yard, offering space, privacy, and room to grow. Step inside to a welcoming foyer, where you’ll find a private office (or optional main-floor bedroom). The open-concept main level boasts a bright, airy floor plan with neutral décor and thoughtful upgrades throughout. The upscale kitchen features custom cabinetry, granite counters, tile backsplash, stainless steel appliances, and a center island—perfect for family gatherings. The adjoining dining area has plenty of room for a large family table, while the cozy living room highlights a river rock fireplace with a mantle ideal for displaying family treasures. Rounding out the main level are a private laundry room with sink, plus a convenient 2-piece guest bath. Upstairs, you’ll find two spacious bedrooms and a 4-piece bathroom, along with a lovely primary suite offering a walk-in closet and spa-inspired ensuite with a jetted tub. The fully finished lower level expands your living space with a family room featuring a standalone fireplace, a rec room with built-in cabinets and countertops (perfect for games or hobbies), another bathroom, and a generous storage room with sink—ideal for wine-making or crafting. Outside, enjoy your private backyard retreat with a large deck, garden area, gazebo, mature trees, and full fencing—perfect for family parties or quiet evenings. And the extras don’t stop there! You’ll love the heated workshop/gym (23’ x 15’) with endless potential to suit your lifestyle. The oversized double garage provides ample space for vehicles, with additional room along the side for toys or trailers, and a driveway that easily accommodates guest parking. Don’t miss this rare opportunity to own a versatile, well-appointed family home on a stunning lot. Call your favourite agent today to book a showing! (id:57557)
30 Starling Boulevard Nw
Calgary, Alberta
NO NEIGHBOURS BEHIND—JUST SUNRISE ON THE POND AND A FRONT PORCH THAT ACTUALLY GETS USED. This new, never-lived-in half duplex backs directly onto the greenspace and community storm pond in Starling (NW), so the view is yours morning to night. Instead of a back fence, you get open sky, long pathway loops, and a little more breathing room than most new builds manage to carve out.Inside, the main floor keeps life easy: 9’ ceilings, luxury vinyl plank flooring, and sightlines that run from the kitchen through the dining area to the yard. The kitchen is quietly excellent—designed to work hard without shouting about it—with QUARTZ COUNTERS, 42" UPPER CABINETRY for extra storage, a CHIMNEY HOOD FAN, BUILT-IN MICROWAVE, and an electric range with a gas line roughed-in (if flame is your thing). Groceries land on the island, dinner moves to the dining table, and the rear deck takes over when the weather cooperates.Upstairs, three calm bedrooms and two full baths keep the morning traffic moving, and laundry lives exactly where it should—on the upper level. The FRONT-FACING MASTER BEDROOM is tucked away from the hallway bustle with its own ensuite and walk-in closet. The plan is right-sized and efficient, easy to furnish and easy to keep tidy.Downstairs, a full, unfinished basement gives you tomorrow’s options without forcing today’s decisions. There’s a SEPARATE SIDE ENTRY, 200-AMP electrical service, and a rough-in for a future bath—set it up as a gym, media room, hobby space, or develop a guest/teen zone when the timing makes sense. Out back, a proper 20'×20' DETACHED GARAGE sits off a paved lane; there’s a gas line ready for the BBQ, and the front yard comes sodded so move-in actually feels like move-in.Why here? STARLING IS FOR PEOPLE WHO LIKE TO STEP OUTSIDE. Pathways are planned to loop around the nautilus-style storm pond and connect to parks, naturalized greenspace, and an environmental reserve. Planned community extras—gathering nodes and play spaces—mean ther e will be PLENTY OF PLACES TO WALK, ROLL, SKATE, OR SIT WITH A COFFEE. Practical stuff: quick links to 14 St NW and Stoney make the rest of the city easy, and everyday essentials are a short drive. Best of all, this lot backs the greenspace and pond—quiet outlook, no neighbours behind, sunrise doing the heavy lifting.If mornings on the porch and evenings on the pathways sound like your kind of routine, this is the one. Book a showing and come see how it lives—quiet, practical, and special where it counts. • PLEASE NOTE: Photos are of a finished Showhome of the same model – fit and finish may differ on finished spec home. Interior selections and floorplans shown in photos. (id:57557)
206 Boulder Creek Place
Langdon, Alberta
RIGHT ACROSS GOLF COURSE!! NO NEIGHBOURS IN FRONT!! RARE QUAD OVERSIZED ATTACHED RV GARAGE WITH DRIVE-THROUGH — PERFECT FOR BOATS, TRAILERS & MORE!! FRONTING ON GREEN SPACE!! 2 MASTER BEDROOMS!! 4 BED 4 BATH!! OVER 2800 SQFT OF LIVING SPACE!! Welcome to this beautifully designed home in the heart of Boulder Creek Estates, where comfort meets functionality! Step inside to a bright living room, convenient 2pc bath, spacious MAIN KITCHEN WITH BUILT-INS, and a Butler’s pantry for all your culinary needs. The kitchen flows into a cozy family room with fireplace and a generous dining area with access to the backyard deck—perfect for summer gatherings! A private office on the main floor adds extra flexibility for work or study. Upstairs, you'll find TWO MASTER BEDROOMS—one with a luxurious 5PC ENSUITE AND WALK-IN CLOSET, the other with a 3pc ensuite and walk-in as well. Two additional bedrooms share a full 4pc bath, and there's a bright BONUS ROOM for movie nights or play space. Laundry is conveniently located on the same floor. Appliances will be provided by the seller. What truly sets this home apart? The OVERSIZED QUAD GARAGE with 12FT DOOR and a rare DRIVE-THROUGH FEATURE—ideal for storing a boat, trailer, or extra toys with ease! Located steps from BOULDER CREEK GOLF COURSE, close to schools, playgrounds, and shopping—this is a standout home in a family-friendly community. ROOM TO GROW, ROOM TO PLAY—THIS ONE HAS IT ALL!! (id:57557)
1910 Broadview Road Nw
Calgary, Alberta
*ALMOST COMPLETE!!* *VISIT MULTIMEDIA LINK FOR FULL DETAILS & FLOORPLANS!* Brand-new, gorgeous estate-level detached infill by Moon Homes in the heart of West Hillhurst arriving fall 2025. Situated on an oversized 37' x 125' lot along a quiet, tree-lined street, this executive residence offers over 4,200 sq ft of fully developed living space. Showcasing timeless architecture, refined craftsmanship, and thoughtful design throughout, this home is set to redefine luxury living. The stunning exterior commands attention with its full-height arched windows, curved concrete front porch, and elegant cast-iron fencing. Double French doors lead into a spectacular main floor with 10ft ceilings and engineered hardwood flooring throughout. An archway leads to a private front office, while an elegant 2pc powder room is tucked discreetly off the foyer. Ideal for hosting, the formal dining room features floor-to-ceiling windows and a custom wet bar and coffee station. A 2-way gas fireplace connects the dining and living rooms. The living room centres on a built-in entertainment unit. Dual sliding glass doors open to a large rear deck. At the heart of the home is a designer kitchen featuring custom cabinetry with under-cabinet lighting, an oversized central island with bar seating, and a premium stainless steel appliance package. A massive rear-facing window fills the space with natural light, while a dedicated pantry with built-in storage and a mudroom with a built-in bench, walk-in closet, and access to the triple detached garage complete the main floor. Upstairs, 9ft ceilings and oversized windows continue the elegance throughout. A central bonus room offers flexible living space, while two junior suites each feature walk-in closets and 4pc ensuites. The primary suite is a luxurious retreat, complete with French doors, a dedicated lounge area, expansive arched windows, and dual walk-through closets with built-ins and sliding barn doors. The spa-inspired 5pc ensuite features heate d tile floors, dual vanities with a make-up station, a freestanding soaker tub, a fully tiled curbless steam shower, and a private water closet. The formal laundry room with side-by-side appliances, upper cabinetry, a quartz folding counter, and a sink completes the upper floor. The fully developed basement includes a spacious rec room, custom wet bar with quartz counters, central island, built-in cabinetry, and beverage fridge, plus a walk-in wine room. A dedicated home gym or flex space, a 4th bedroom, and a full 4pc bathroom complete this level. Located just steps from the Bow River Pathways and only minutes to Kensington, Edworthy Park, and many local favourites, this home also provides quick access to top schools, downtown, the U of C, SAIT, Foothills Medical Centre, and major roads including Crowchild Trail and Memorial Drive. Don’t miss your chance to own this one-of-a-kind luxury home in a sought-after inner-city community! Home is currently under construction and will be completed within 30 days. (id:57557)
47, 33051 Range Road 60
Rural Mountain View County, Alberta
Looking for the perfect getaway spot? #47 is a spacious 40’ x 102’ RV lot which comes fully set up and ready for you to relax and enjoy. Features you’ll love:a 2008 Pilgrim International Legends 33LRK3S-M5 fifth-wheel RV included – a roomy, 33’ unit with 3 slide-outs, air conditioning, and plenty of comfort. There's a brick fire pit for evenings under the stars. A large deck – perfect for outdoor dining or morning coffee. And a storage shed for all your gear and tools. Whether you’re looking for a weekend retreat, a summer family base, or a snowbird landing pad, this property has everything in place. Just bring your bags and start enjoying! Priced to sell – don’t miss this rare turn-key package! Welcome to Sundre River Resort – a unique opportunity to own a share in a beautiful, family-oriented community surrounded by nature. This co-op style ownership gives you exclusive use of your own fully serviced lot, complete with water, sewer, and power, all nestled along the scenic Bearberry Creek. Sundre River Resort is more than just a place to park your RV – it’s a welcoming, tight-knit community where friendly neighbors become friends. With over 50 acres of forested trails and river paths to explore, it’s easy to enjoy nature at your own pace. Kids can burn off energy at any of the three playgrounds or the large soccer field, while your four-legged family members will love the designated off-leash dog area. The resort features a spacious cookhouse and outdoor BBQ area, along with a clubhouse that offers laundry and hot showers. There’s always something fun happening at the park, from the exciting poker run and chili cook-off to themed seasonal celebrations like Halloween in August and Christmas in July. Whether you’re looking for a peaceful retreat or an active community, Sundre River Resort offers the perfect balance of both – with nearby golf courses, on-site RV storage, and a full calendar of social events. Come experience the charm, comfort, and fellowshi p at Sundre River Resort. * The monthly maintenance fee is $180 and includes property taxes, sewer, water, electricity and garbage disposal. ** Please note that the tax amount is for the entire 160 acre property and is covered by the $180 per month maintenance fee. (id:57557)
68 Cranbrook Cape Se
Calgary, Alberta
Welcome to this stunning executive bungalow located on a quiet cul-de-sac in the heart of Riverstone that features 3 bedrooms, 2.5 bathrooms, and over 2,700 square feet of developed living space and backs on to the escarpment. The main level features an open-concept layout with 10 foot ceilings, 8 foot doors, and a wall of windows along the rear of the home offering unobstructed views of the escarpment. Luxury vinyl plank flooring flows throughout the main level into the living area that features a gas fireplace and a built-in entertainment centre with functional storage and floating shelves above. The highly-upgraded kitchen offers two-tone full-height cabinetry, a pantry for extra storage, a custom range hood, a built-in wall oven, microwave, and induction cooktop, quartz countertops, and a spacious centre island with a breakfast bar for additional seating. The kitchen overlooks the dining and living areas - making this the perfect space for entertaining friends and family. Enjoy your morning coffee watching the wildlife along the escarpment from your large deck that is conveniently located off of the dining area. The expansive primary bedroom is located on the main level and features private views of the escarpment, floor to ceiling drapes, a spacious walk-in closet with custom built-ins, and a beautiful ensuite bathroom offering heated tile floors, a large soaker tub, a walk-in shower with upgraded glass surround, a double vanity, and fully tiled walls. The main level is complete with a 2-piece bathroom, a mudroom, and a dedicated laundry room that is accessible from both the main hallway and primary walk-in closet. The fully finished walkout basement features luxury vinyl plank flooring throughout and offers two spacious bedrooms, a 3-piece bathroom with heated floors, a large rec room area with surround sound speakers, ample storage space, and direct walkout access to the back patio and yard. One of the bedrooms features floor-to-ceiling drapes and views of th e escarpment and the other bedroom offers a spacious walk-in closet. The backyard space offers a large patio that spans the length of the home and is ready for summer barbecues and the undeveloped section along the fence is a blank canvas that can be landscaped to your liking. Additional features of this home include a double garage with an EV charger and floor drain, central air conditioning for the warmer months, LED light fixtures, a water softener, and a water filtration system that runs to the kitchen sink. Centrally located in the sought-after community of Riverstone, this home is steps away from nearby walking paths along the escarpment and river, as well as parks and playgrounds and is a short drive to nearby schools and amenities. Access around the city and daily commuting is made easy with quick access to Deerfoot Trail and Stoney Trail. As one of the newest homes in Riverstone that backs on to the escarpment, this extensively upgraded home is a true rarity! (id:57557)
1374 Strathcona Drive Sw
Calgary, Alberta
Located in the desirable & established neighbourhood of Strathcona Park this 4 bedroom home is perfect for the active growing family. Over 2,200 sq ft of finished living space with and additional 1,000 of unfinished basement space, perfect for additional bedrooms or home theatre. The main floor of this home offers a large living room, home office and 2 pc bath off the front foyer. The updated kitchen with stainless steel appliances, island and pantry open to the dining nook and large family room with gas fireplace. The laundry/mud room is directly off the garage. Large windows throughout make this home bright and welcoming. The upper level is comprised of 4 generous sized bedrooms and a 4pc bath. The primary suite is complete with a large walk in closet and a 5 pc ensuite with jetted corner tub, walk in shower and double vanity. The large south facing back yard offers full day sun and is ready for your ideas! Steps to Dr Roberta Bondar School (K-6), transit and wooded pathway system. Close to all amenities and minutes to Aspen Landing Shopping Centre, Westside Recreation Centre, Webber Academy and Calgary Academy. 4 minutes to the 69th St C-Train station makes this the perfect home for commuting workers and students. Enjoy easy access to Bow Trail, 85th Street and the Stoney Trail Ring Road. (id:57557)
61 Elma Street W
Okotoks, Alberta
Charming heritage home on historic tree-lined Elma Street, with private residences, small businesses, shops, and restaurants, only steps from the heart of downtown Okotoks. Enjoy weekend fairs and markets with local offerings of culture, art and quaint restaurants. Built in 1910, this property features an exceptionally large fenced 75 x 115 ft. lot surrounded by mature trees and gardens offering a peaceful, private setting. Zoned Downtown District, there are possibilities for discretionary business/ commercial uses (with Town of Okotoks approval), or just enjoying as your private residence. And let's not forget the 23 x 32 sq. ft. heated garage/shop with upper level studio area complete with 3-piece bathroom. This charming home features 1,628 sq. ft. of living space. There have been numerous updates including: kitchen renovation (2013), appliances, bathrooms, upper level, 2-piece main bath, windows (2019), shingles (2018), garage (2005), all done in keeping with it's original country charm. Functional floor plan with wood flooring, total of 3 bedrooms, 1 1/2 baths, and large windows allowing for lots of natural sunlight. Spacious foyer extending to living room and dining room. Bright white kitchen with eating area with adjoining multi-use flex room and access to back yard. Upper level features master bedroom plus two additional bedrooms and 4-piece bathroom. Partial lower basement with laundry, utility and storage areas. This home and property have been well maintained and provided many years of comfortable enjoyable living. This property really needs to be seen to appreciate. (id:57557)
7204, 14 Hemlock Crescent Sw
Calgary, Alberta
Welcome to Copperwood 2, where this immaculate 1,340 sq. ft. condo offers the perfect blend of style, comfort, and an unbeatable location backing onto the serene Shaganappi Golf Course. This bright and open home is filled with fantastic natural light, enhanced by 9’ ceilings, Hunter Douglas window coverings, and fresh paint throughout.The thoughtfully updated interior features a refaced fireplace, new LVP flooring (2022), California Closets, and an office with custom built-in cabinetry. The kitchen shines with light granite counters, newer backsplash, and stainless steel appliances (all within 5 years old), while both bathrooms include matching updated plumbing fixtures.Additional comforts include in-floor heating, a 2-ton A/C unit, and a BBQ gas line for year-round comfort & convenience. This well-managed and very quiet building also offers outstanding amenities: Titled underground parking near the elevator. Large 4x10’ storage unit, secure bike storage, Car wash bay, woodshop, and guest suite, Very reasonable condo fees and a strong board, The location is second to none—set against a beautiful and private golf course backdrop, yet just minutes to downtown, groceries, the LRT, major roadways, and walking/biking paths. In the winter, enjoy cross-country skiing or snowshoeing right out your back door. Homes in the 5000, 6000, 7000 & 8000 buildings of Copperwood 2 are among the most sought-after, and this spacious, upgraded unit is truly one of the best. Shows 10/10 (id:57557)
40225 Rr 19-2
Rural Stettler No. 6, Alberta
*Off grid paradise 12 minutes from Stettler:* over 3400 sq ft of living space with 5 beds, 4.5 baths, house on 150 acres of treed wildlife habitat (+/- 100 acres), and crop land (+/-40 acres) with the nearest neighbor a half mile away, crown land to the south and Nature conservancy to the east.*2 main floor bedrooms with ensuite baths and large closets, open concept kitchen, dining and living space with 9' ceilings, granite countertops, and hardwood flooring throughout. The centerpiece, a wood stove to radiate warmth of every kind into your home, as you enjoy the magnificent views from large windows in every direction.Kitchen boasts a stainless steel 8 burner 2 oven propane stove. An office, half bath, and laundry complete the main floor with attached garage access through the slate tiled mudroom.Up the grand staircase lies the master bedroom with ensuite bathroom and 2 walk in closets, and access to the 2nd floor deck to enjoy the peace and tranquility of the great outdoors, with a one of a kind bird's eye view.The lower level walk out with in floor heating has 2 bedrooms and a full bathroom, roughed-in wet bar area, cold storage, and spacious living space just waiting for your personal touches (ceiling is stippled and walls are primed). Also on the lower level is the mechanical room that houses the 1100 gallon water cistern, furnace, in floor heating tank, hot water tank, power inverter and deep cycle battery bank.*the yard area has a mowed walking trail, secluded fire pit spot, ground mounted solar panel array, a 200 sq ft multi purpose/wood shed with additional solar panels, a smaller lean-to garden/wood shed, an assortment of young shelter belt evergreens, and a nice big flat spot to build a shop within the yard site. In the woods, there are several trails ideal for walking and quadding. There is a magnificent toboggan hill, the slough is an attraction to a variety of wildlife, and serves as a prime location for a good old fashioned hockey game in the winter. POWER & WATER ARE AVAILABLE ON THE WEST SIDE and SUBDIVISION POSSIBLE. (id:57557)
4 Cornell Place Nw
Calgary, Alberta
INVESTOR ALERT!! Looking for a home with incredible potential to make your own? This one's for you! This 1100+ square foot bungalow is located on a huge corner lot across from a quiet park. The main floor has a large living room, kitchen adjacent to the dining room, 3 good sized bedrooms and the main bath. There is a separate rear entrance to access the basement which offers excellent potential for a future secondary suite (with city approval). The basement development currently has a large rec room with wet bar, 2 bedrooms, 4 piece bath and utility/storage area. Outside you'll find a good size yard with mature landscaping and a double detached garage. The exterior of the home was painted in 2016, shingles updated in 2012 and eavestroughs updated about 2-3 years ago. Located close to transit, shopping, an easy commute to the U of C and SAIT and great access to major thoroughfares. This home will require updating and is sold AS-IS. Some rooms have been virtually staged. (id:57557)
78 Cranwell Common Se
Calgary, Alberta
This beautifully RENOVATED home is FULLY DEVELOPED with A/C, BONUS room, ARCHITECHTURAL LIGHTING and just steps to 3 top-rated schools (CBE & Catholic). Updated 5 years ago it includes NEWER ROOF, VINYL PLANK FLOORING, modern cream kitchen with GRANITE COUNTERS, sit up island, pantry & stainless appliances, note all drawers are SOFT CLOSE. Bright dining area opens via OVERSIZED 3 panel patio doors to a WEST FACING LARGE 2 TIER DECK with metal GAZEBO, mature Scandinavian trees & dog run. Back inside, large Living room with BEAUTIFUL CORNER FIREPLACE, mantle and remote controlled blinds. A powder room and mud room complete this level. Upstairs offers a spacious bonus room with high ceilings and beautiful built in shelves. The large primary suite has remote controlled blinds with 5-pc ensuite & walk-in closet, 2 more bedrooms & full family bath complete this level. The finished basement with huge family/rec room, large 4th bed with sleek cabinets, modern bright bath & the mechanical room has a NEW hot water tank., fully serviced furnace and storage. Close to shopping, Stoney & Deerfoot. Enjoy Cranston’s parks, paths, & community amenities! (id:57557)















