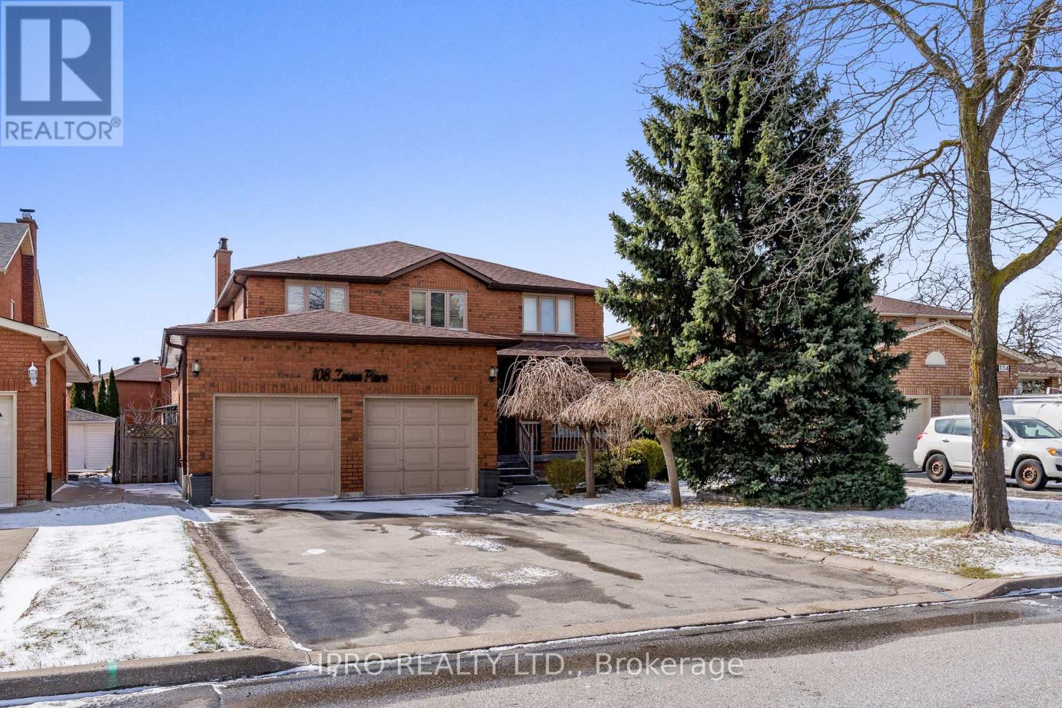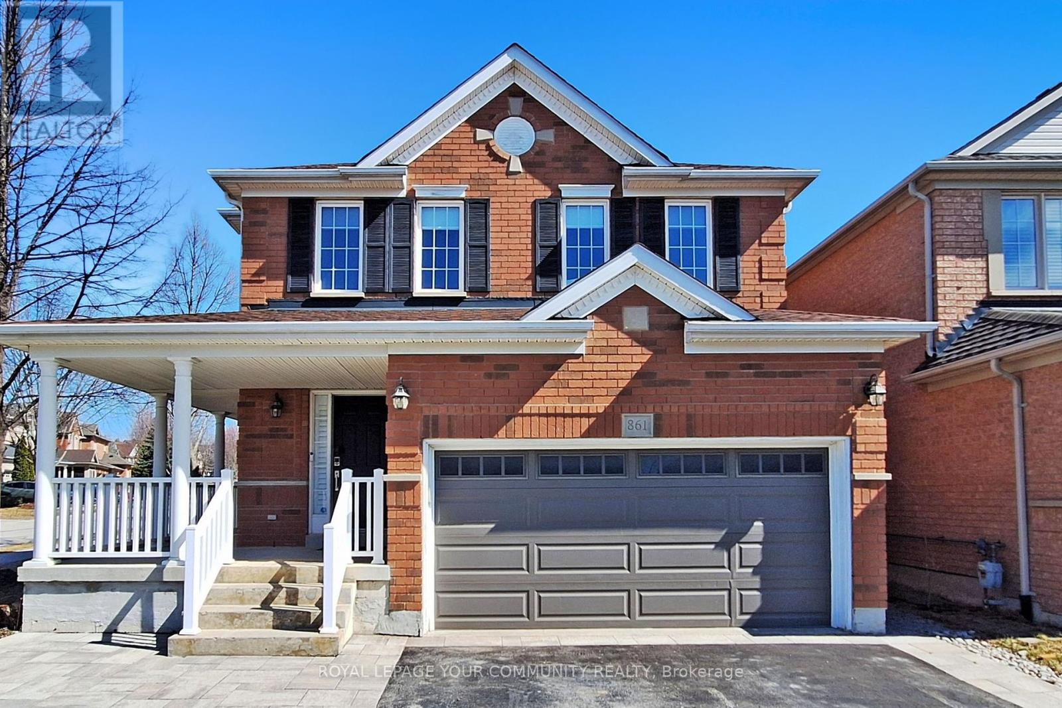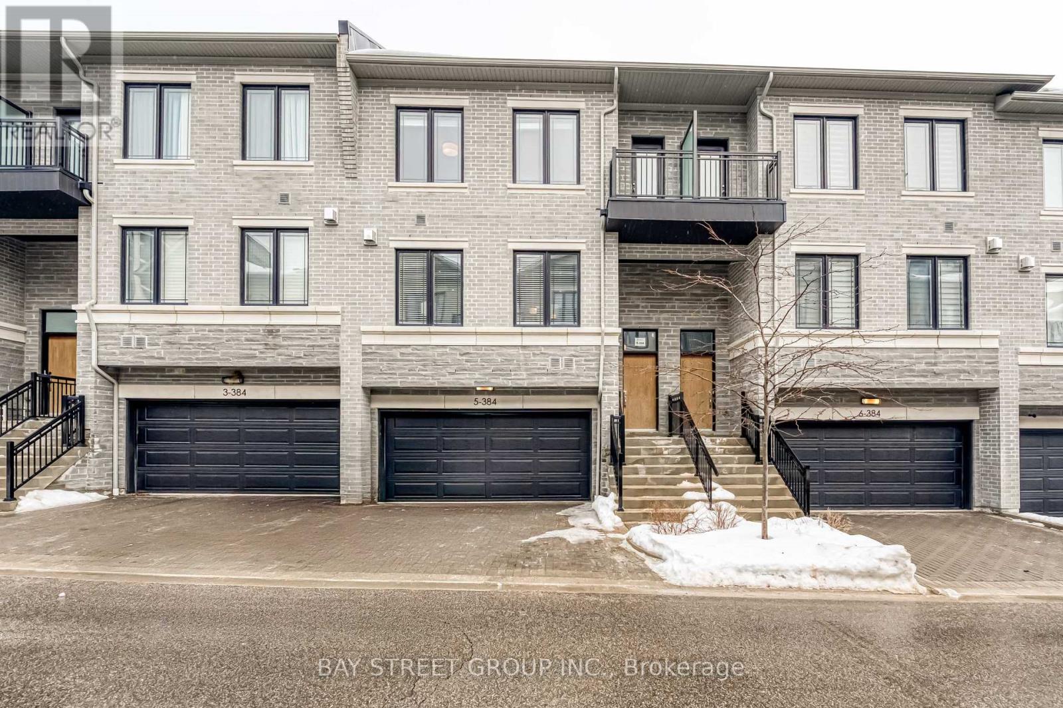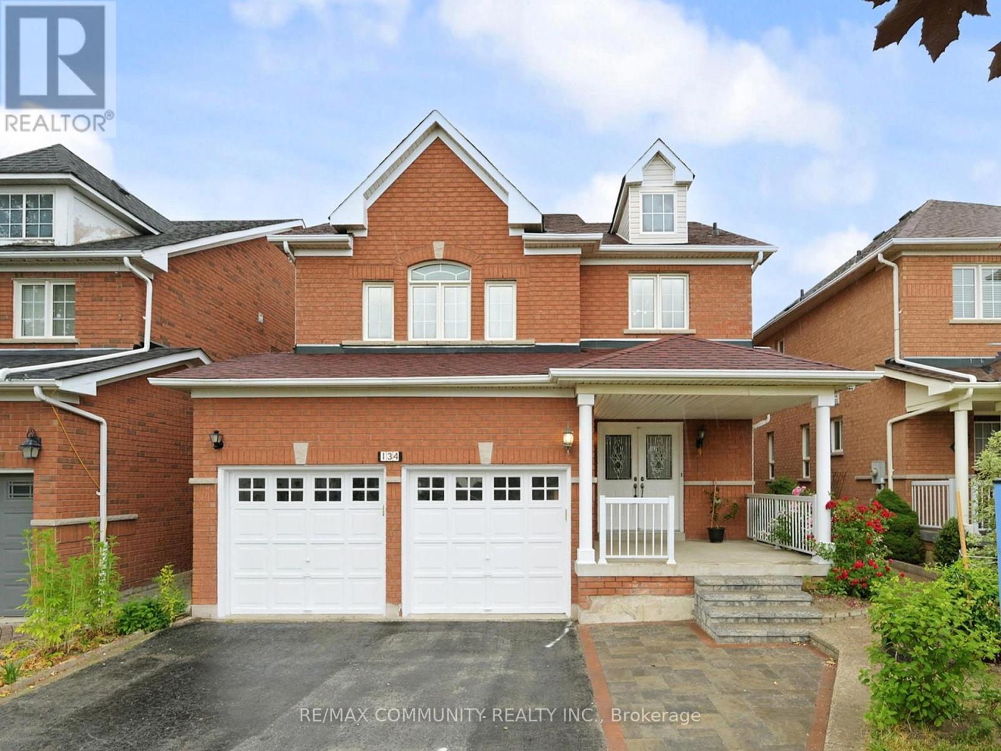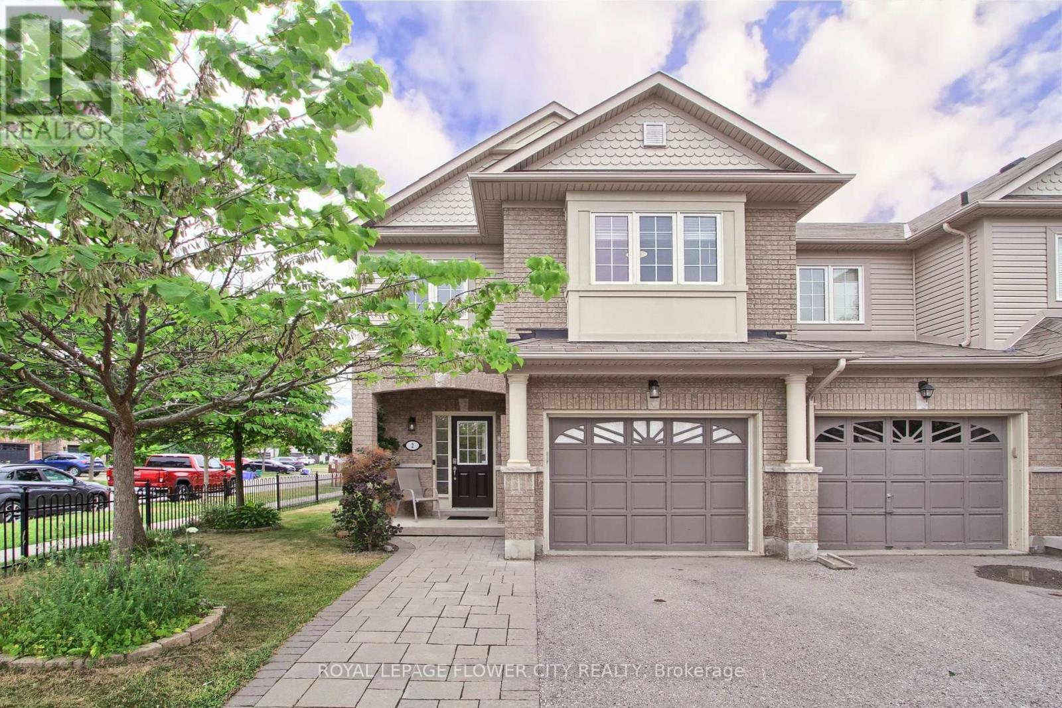108 Zinnia Place
Vaughan, Ontario
Welcome to 108 Zinnia Place a stunning 5 Bedrooms 4 Bathrooms 2 Kitchens Luxury Home with many High end finishings and upgrades. 6 Parking spots 2 Electric fireplaces and a complete renovated basement, which can be used as an in-law suite or rental apartment. The property is well lit with pot lights and natural light from the big windows. Stainless Steele Appliances and a combination of Porcelain flooring, Engineered hardwood flooring and parquet flooring, 2 car garage, new roof (2023). The low maintenance backyard is perfect for outdoor gatherings. In close proximity to Grocery Stores, Schools, Public transportation and many Amenities. (id:57557)
861 Oaktree Crescent
Newmarket, Ontario
This premium corner lot in the highly sought-after Summerhill Estates presents a stunning 3-bedroom family home with a finished basement, offering additional living space. The open-concept layout features a welcoming foyer, a gorgeous staircase, and an abundance of natural light. The spacious great room is perfect for family gatherings, with a cozy fireplace and picturesque views of the beautifully landscaped, fully fenced garden. The chef-inspired kitchen boasts a breakfast bar and high-end appliances, ideal for culinary enthusiasts, and offers convenient access to the laundry room and garage through a walk-out door. The diningroom overlooks the garden and opens to a lovely patio, perfect for outdoor dining. Both the first and second floors have been beautifully renovated, with new hardwood floors, updated bathrooms, and modern countertops and sinks. The oversized primary bedroom is a serene retreat,featuring a 5-piece ensuite, a walk-in closet, and an additional custom-built closet, along with four large windows that flood the room with natural light. The second and third bedrooms share a well-appointed 4-piece bathroom, each with two windows and spacious closets. The finished basement provides a versatile space for your familys needs, whether for in-laws or older children. It includes a bedroom area, recreation room, office, a brand-new 3-piece bathroom, built-in-speakers and ample storage. (id:57557)
Th5 - 384 Highway 7 E
Richmond Hill, Ontario
Rarely Find Luxury Townhouse In The Heart Of Richmond Hill To Enjoy A Life Of Elegance Surrounded By Shops, Restaurants And Parks. This Executive Unit Offers More Than 3,100 Sqft Finished Living Space With Direct Access To Double Car Garage, 3 Spacious Bedrooms (Each With Ensuite Bathroom), 6 Bathrooms, Crown Moulding In Living Room, Smooth Ceiling, 9Ft Ceiling Throughout, Stained Oak Stairs And Handrails With Iron Pickets, W/O Deck To Backyard, Finished Basement With 3 Pcs Bathroom, And Tons Of Upgrade including Gas Cooktop, Enhanced Range Hood, And Hardwood Floor In All Bedrooms. Minutes To Top Ranking Schools: Christ The King Catholic Elementary School And St. Robert Catholic High School, Hwy 404, 407, VIVA, YRT, GO, Restaurants, Supermarkets, Banks, Shops & Offices. This Home Offers The Perfect Blend Of Luxury, Comfort And Convenience For Your Family. Don't Miss The Chance To Own Your Dream Home! ***EXTRA*** Low Maintenance Includes : Snow Shoveling, Lawn Care, Roger Internet, Roof & Windows Washing, 24 Hrs Concierge And Condo Amenities. (id:57557)
79 Cartier Crescent
Richmond Hill, Ontario
A rare opportunity you wont want to miss! This fully renovated and spacious bungalow is situated on a prime 50' x 110' lot in the highly sought-after Bayview Secondary School district - in the best street of the Crosby area! This stunning home features two fully equipped basement units W/ separate entrances, offering excellent potential for extra income or extended family living. Main floor boasts open-concept kitchen W/ plenty of cabinets & full view of the backyard, hardwood flooring, newer windows & doors, and three bright generously sized bedrooms one with glass double door leading to a designer deck. Basement includes Two Units: large one-bedroom suite W/ open-concept kitchen, full bath, plenty of storage, filled with natural light. Second unit is a self-sufficient bachelor suite W/ full kitchen & bath. Enjoy massive driveway that accommodates over six vehicles. Ideally located close to major shopping centers (No Frills, Food Basics, FreshCo, Walmart, Costco), the Go Train, public transit, top-rated schools, and parks. Don't let this one slip away! Extras: Main: Fridge, S/S stove, dishwasher, hood-range, Washer and Dryer. Basement: 2 fridge, 2 stove, hood, all electrical light fixtures, all window coverings. (id:57557)
8 Webster Drive
Aurora, Ontario
Come see me now!!! Come say hello to this bright, 3 bedrooms, 2 bathroom, sweet bungalow sitting on a prime large pie shaped, treed lot. Offering an unique blend of vintage charm and modern potential. While the home retains its nostalgic appeal, it also offers ample opportunity for renovation and customization to suit your personal taste. Whether you are looking to restore this gem to its original glory or transform it into a contemporary masterpiece, this bungalow is a fantastic canvas. Located in a quiet, established neighborhood, conveniently located close to shops, parks and schools along with major highways minutes away to whisk you to the bustle of Toronto. This is more than just a house; its a place with character, history and incredible potential. Schedule your showing today to discover all that this home has to offer. (id:57557)
19 - 120 Midwest Road
Toronto, Ontario
Excellent Opportunity For Small Warehouse In Scarborough! Midland And Ellesmere/ Lawrence Area. Minutes To 401 And Scarborough Town Centre. Truck Level Loading Dock And Back Door. Racking and mezzanine are set up in the warehouse. Low Maintenance Fees. 20 X 80 Foot Well Kept Building. (id:57557)
134 Medland Avenue
Whitby, Ontario
Welcome to a rare opportunity to own this beautiful 4+2 bedroom, 4-bath detached home in Whitbys sought-after Williamsburg community. This all-brick, 2-storey home offers over 4000 sq. ft. of living space with hardwood floors, pot lights, and a bright breakfast area with walkout to the landscaped backyard. The finished basement includes a two bedroom and full bath with a private entry through the garage perfect for in-law living, guests, or potential rental income. The professionally landscaped front and backyard provides curb appeal and private outdoor enjoyment, complete with a wired shed ideal for storage and workshop use.Situated right in front of one of Whitby's top ranked schools in Williamsburg Public School and just minutes from the scenic Heber Down Conservation Area and Whitby Civic Recreation Complex. This property also presents itself as a great commuter location with quick connections to the Whitby GO Station and Highways 401, 407, 412. This home offers the perfect balance of comfort, style, and community in one of Whitby's most established and desirable neighbourhoods. (id:57557)
8 Silver Birch Avenue
Toronto, Ontario
A dream location nestled steps from the Lake and Boardwalk. An arts and crafts beautifully designed restoration and renovation of a period Beach home. Formal living and dining room extending out to a main floor family room with cathedral ceilings crested with a dramatic Palladian accent showcasing walls of windows and a double door walk out to a covered porch with views of the park and lake, complimented with a custom-designed garden gazebo (id:57557)
206 Cass Avenue
Toronto, Ontario
Discover the charm of living in this lovely home. Surrounded by family-friendly amenities and vibrant neighborhood. Situated near top-rated schools like Inglewood Heights Junior Public School and a variety of nearby parks, including Lynngate and Inglewood Heights Parks, this home offers unparalleled accessibility to outdoor activities. Easy access to Highway 401, Sheppard Ave E and Birchmount Rd with walking distance to TTC ensures seamless travel across GTA. This stunning property features a finished basement with a separate entrance, offering a fantastic opportunity for EXTRA RENTAL INCOME or multi-generational living (id:57557)
44 Ferris Road
Toronto, Ontario
Fabulous East York bungalow on the best part of Ferris Rd! Featuring 2+1 bedrooms, 2 full baths, this great home is situated on an oversized lot, near Taylor Creek Trail & Ravine. Hardwood floors on main. Many upgrades. Generous size living & dining rooms. Kitchen has pass-through. Bedrooms with walkouts to deck. Renovated basement with separate entrance features an open concept Office area, spacious Rec Room with wired theatre. 3rd bedroom. Stunning 5-pc bath with granite counters, separate shower. Massive backyard with 1st deck and patio, leads to spectacular 2nd deck with above-ground pool and seating areas. Perfect for family living and summer entertaining! Don't miss this terrific property! (id:57557)
2 Lander Crescent
Clarington, Ontario
Imagine living in this impeccable, fully renovated four bedroom end unit townhouse, gracing a prized corner lot in Bowmanvilles most sought after enclave. Step into a gourmet, chef inspired kitchen, boasting sleek quartz countertops, chic tile backsplash, recessed pot lighting, and stainless steel fixtures, with a seamless walk out to a serene backyard perfect for al fresco entertaining. The open concept living and dining areas are flooded with natural light streaming through oversized windows and are anchored by a warm, gas fireplace creating a welcoming sanctuary ideal for family gatherings. Retreat to the luxurious primary suite, featuring a spa like ensuite, walk in closet, and elegant laminate flooring, while three additional bedrooms offer versatile space for family, guests, or a stylish home office. Enjoy the added convenience of interior garage access from the foyer. Nestled in a prime neighborhood close to top rated schools, parks, and amenities, this move in ready, immaculate property offers unparalleled style, comfort, and convenience. Don't miss this rare opportunity to discover your new dream home. (id:57557)
47 Laing Street
Toronto, Ontario
Sassy in the City - Leslieville Edition 4+1 beds, 4 baths with a permitted secondary suite & 2-car parking & style for days!!! Front porch goals: Covered, sleek glass railings, and the perfect spot to savour coffee and main-character moments, even if its raining. Main floor magic: Think custom entry millwork, wide-plank white oak floors, jaw-dropping modern windows, and a chic powder room. Kitchen envy: Two-tone Muti flat-panel cabinets, a show-stopper island, integrated appliances, 6-burner gas cooktop, and stone counters. Living large: Floor-to-ceiling windows and serious space for your sectional. Yes, bring the big one. Let there be light: 9 ceilings up and down, a gorgeous over-sized skylight, and those iconic Muti built-ins & white oak floors throughout. Primary suite = spa zone: Custom closets, a fluted double vanity, stand-alone tub, seamless walk-in shower, and that sleek ribbon window. Every bedroom's a vibe: Closets in all, a guest suite with its own ensuite, and main bath details so modern they could have their own Instagram. Bonus moments: Second-floor laundry (praise be), basement laundry rough-in, and a lower level that checks every box: high ceilings, separate entrance, cozy rec room, slick kitchenette, spa bath, and a spacious bedroom. Live in one, rent the other, and live your best Leslieville life. Fun fact: there are 2 additional parking spots that are owned and will be available for future use. They are presently leased, inquire with agent. (id:57557)

