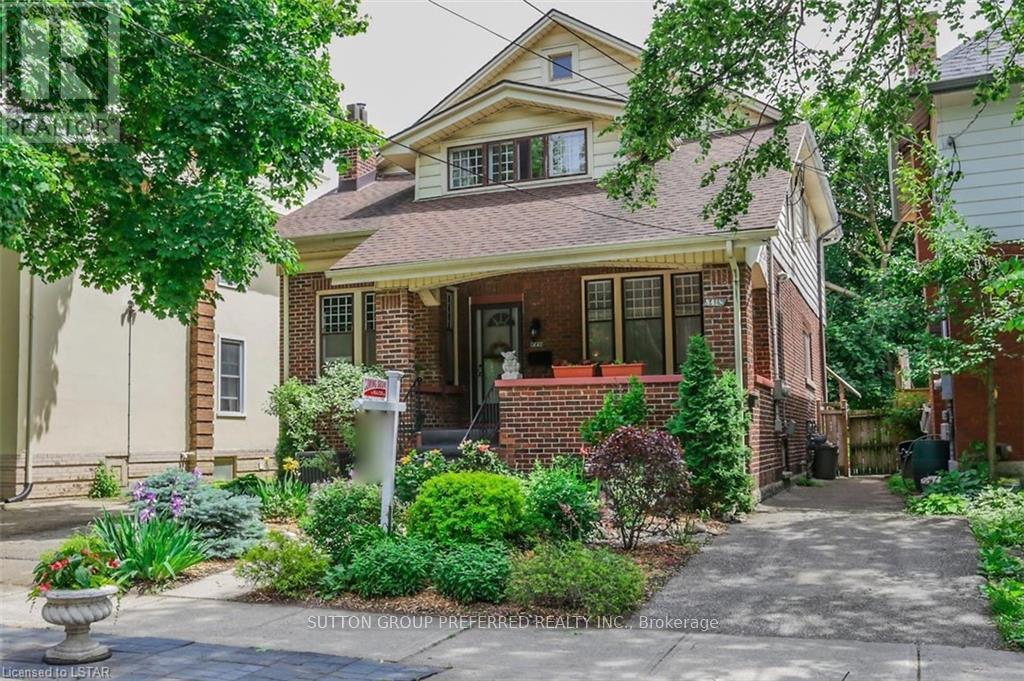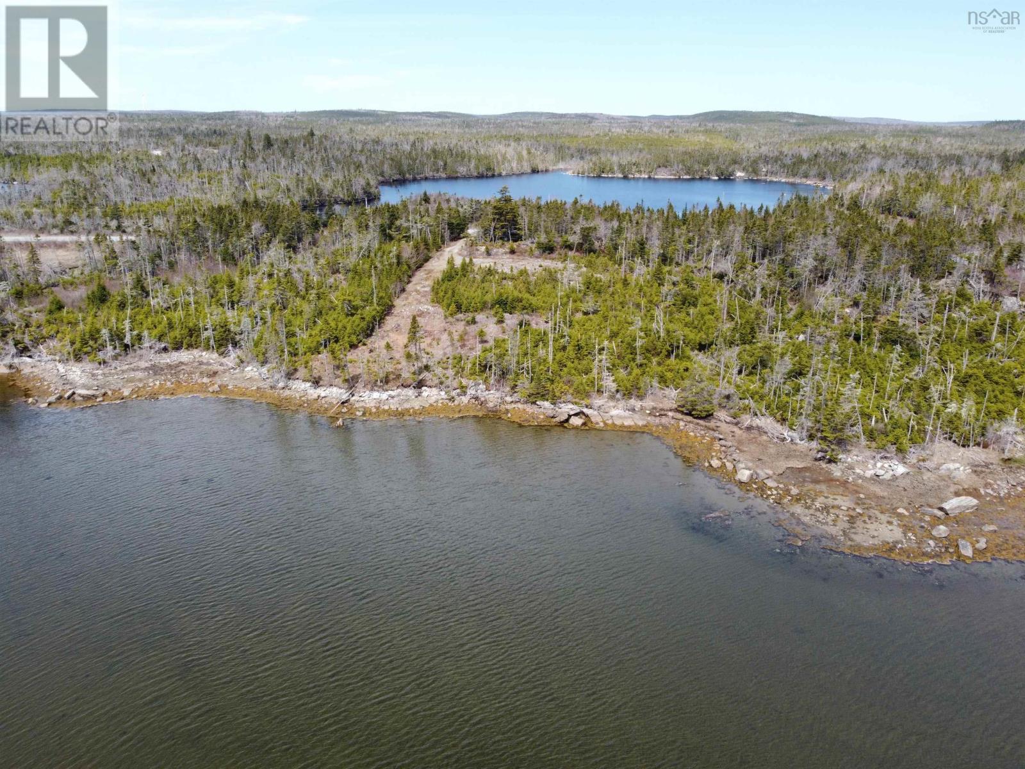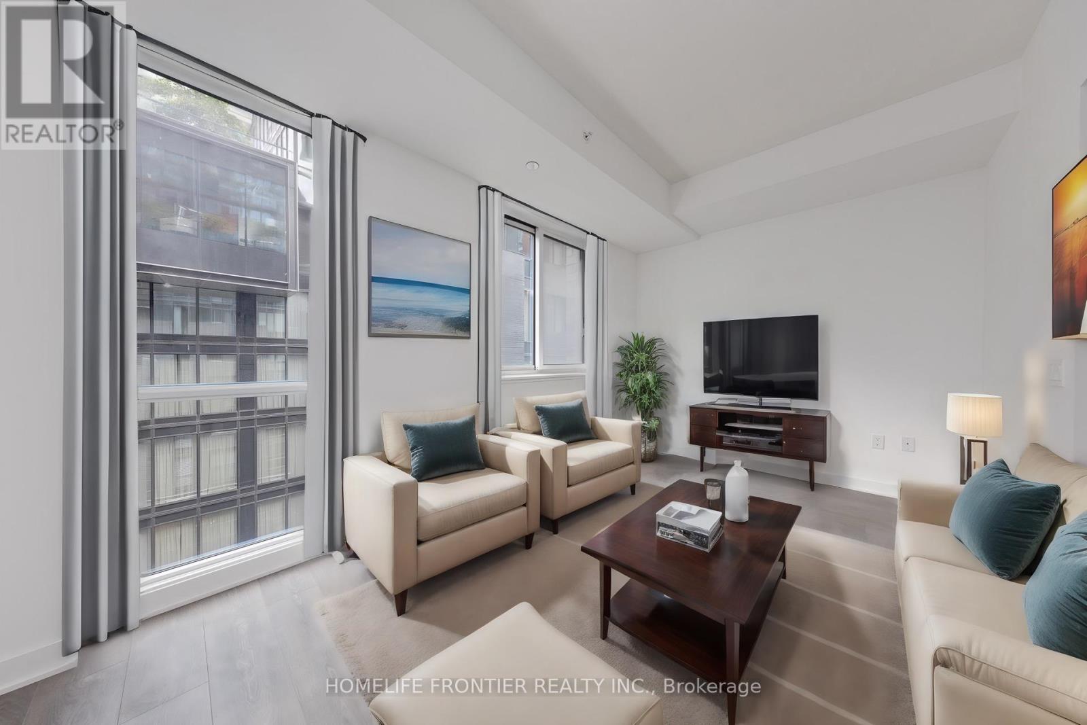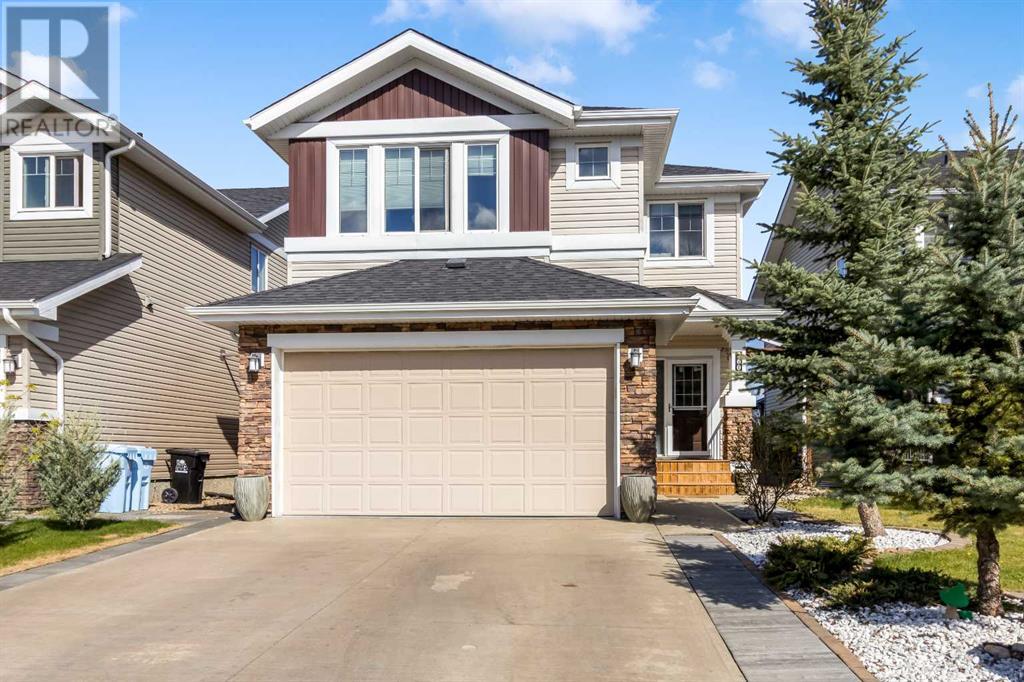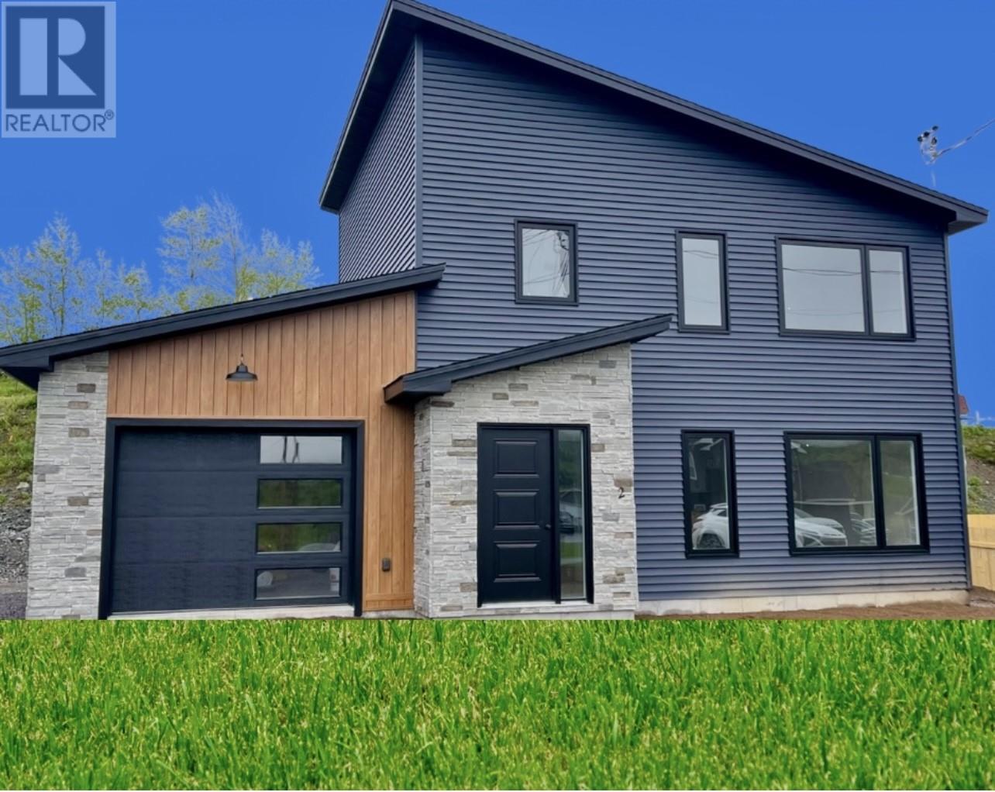841 Dufferin Avenue
London East, Ontario
Heritage block of Dufferin! Best block in Old East Village! A special neighbourhood of well kept, mostly single family brick homes, with a real family feel and many designated historical properties. A craftsman style duplex which was formerly a single family home and makes a prefect main floor owner occupied property with spacious mortgage helper upstairs. Charm and Character as well as functional. Huge lot. Attractive curb appeal, full front porch and lovely landscaping. Both units have 2 beds plus a den! and laundry facilities too. Main floor unit has access to basement. Each unit has a separate drive, private entrance, fireplace and separate hydro meters . Great income too. Floor plans under photos. (id:57557)
321 First Av
Spruce Grove, Alberta
Prime Commercial Property For Sale. High-Visibility Location in Spruce Grove Discover an exceptional commercial opportunity in the heart of Spruce Grove! This established retail space, currently homed to a flower shop, offers 1875+/- sf of retail space. Located just off of Highway 16A, this prime location ensures high traffic exposure and easy accessibility. Phase 1 Environmental report completed. (id:57557)
553 King Street E
Toronto, Ontario
Welcome to this rare beauty located in the beautiful and historic Corktown! A great alternative to Condo living without any maintenance fees! This townhome has been remodeled including 10 ceilings, hardwood floor through (heated on the main level) open concept living and dining room and a main floor 2 pc bath. Kitchen features granite countertops, backsplash and a Walk out to your own private oasis! Main floor laundry is a bonus* Generously sized primary bedroom with a 4pc ensuite and oversized closet. Den/Office space on upper level including IKEA pax storage system to stay with the property. Why buy a condo when you can live in this fabulous property!?! A Short walk to Riverside, Leslieville and the distillery District. Lots of bike trails, cafes, restaurants and Easy access to the DVP & Gardiner expressway. Literally only steps away from public transit. An amazing walk score of 94! Don't miss this one! Many updates include: New floors upstairs (2018), New floors (heated) on main level and updated powder room (2022), New front door (2019), New HVAC (2020 - Tankless water heater, Air handler, AC compressor), New gutters (2024), New roof over kitchen (2025). (id:57557)
326 Springbank Drive
London South, Ontario
Prime commercial lease opportunity in a highly visible, high-traffic location at 326 Springbank Drive, London, available for $2,500 per month + utilities + proportional property taxes . This expansive 2,260 sqft space makes up approximately 60% of the building and is zoned AC2(2), allowing for a variety of uses, including offices, retail, medical services, personal service establishments, and much more. Designed for versatility, the unit features a spacious layout with multiple rooms, a wide outdoor area for additional operations or parking, and a convenient loading dock for seamless shipping and receiving. Located on a highly visible corner lot in a busy commercial corridor, this space benefits from strong exposure, accessibility, and proximity to major roads, public transit, and surrounding businesses. Situated among thriving retail shops, dining, and professional services, this is a fantastic opportunity for businesses looking to grow or establish themselves in a prime Southwest London location. Contact for more details or to arrange a viewing. (id:57557)
707 - 1 Cole Street
Toronto, Ontario
Bright and cozy one-bedroom in a clean and quiet building in an unbeatable neighbourhood for convenience! Rent-controlled!! Steps from the TTC, FreshCo, restaurants, Pam McConnell Aquatic Centre, Saint Lawrence Market, Distillery District, bike lanes and a Toronto Bike Share station, the DVP, Gardiner Expressway and too much more to list. 99 Walk Score, 94 Transit Score, 100 Bike Score! A paradise of convenience. Enjoy all the east has to offer. Fantastic amenities: enjoy a workout in a well-equipped gym, have a fun BBQ with friends, or lounge on the breathtaking Sky Park! Head on home to decompress in your generously-sized bedroom (no sliding door!) with built-in closet organizers, an open concept kitchen with full-sized stainless steel appliances and breakfast bar and spacious living space perfect for entertaining. Walk out to your massive balcony with custom tiling. East-facing for morning sun! Tons of built-in storage plus an underground locker! All you need and more! Don't miss out!! (id:57557)
1952 Passage Road
Sheet Harbour Passage, Nova Scotia
Start your east coast living today! This 4 acre property located at 1952 Passage Road has over 400 feet of waterfront on a lovely sheltered cove and is partially cleared with a driveway in place and a current percolation test completed. Enjoy skating in the winter across the road on Lilly Lakes or for quiet walks alongside the ocean on Beaver Harbour Road. This property is only a 15-minute drive from the village of Sheet Harbour and all local amenities including hospital, shopping, new PP-12 School and restaurants. If you have been dreaming about building a new home or cottage by the water, this property is for you with beautiful neighbouring homes and a right of way to use Lot 4 and Lot 13 as a common area for shore access and boat launch area. Now is the time to view! (id:57557)
705 - 115 Blue Jays Way
Toronto, Ontario
Want to have a quiet life in busy Downtown area & want to live in a safe and luxury area in downtown area? Then this unit will bring you the wonderful life! There is a path that leads directly to the subway station. You can jog everyday with your pets and spend mindful days in harbourfront. Why hesitate? Go and see it today!! (id:57557)
21 Shebeshekong Road
Carling, Ontario
A Private Retreat That Welcomes You Home! This beautiful bungalow is tucked away on 5.55 acres of peaceful, treed land where every window looks out to the trees, and the only traffic comes from birds, deer, and the quiet rhythm of nature. This home offers the perfect mix of space, comfort, and serenity. Inside, you'll find a bright, spacious layout perfect for families, retirees, or anyone seeking comfort without compromise. Hardwood floors run throughout, and the main living space flows naturally from room to room. The primary bedroom offers its own quiet retreat with a private ensuite and tranquil views, while two additional bedrooms provide space for family, guests, or a home office. Every room feels warm, open, and connected to nature. At the heart of the home is a cozy yet spacious Muskoka Room surrounded by trees, complete with a built-in bar, a wood stove that adds both ambience and warmth while heating much of the home throughout the seasons and a walk-out to the back deck. Its the perfect spot to sip your morning coffee, entertain guests, or unwind in peaceful surroundings. Located just 2 minutes off Hwy 400 and under 15 minutes to Parry Sound, you'll enjoy the ease of access without sacrificing privacy. The Park-to-Park Trail passes right by, offering year-round access to nature and recreation right at your doorstep. Beaches, golf, Killbear Provincial Park and Georgian Bay are all just a short drive away. Whether you're seeking a full-time escape or a quiet place to put down roots, this home offers the perfect blend of all-season adventure, everyday ease, and peaceful Northern charm. Fiberoptic internet available at the lot line/road. Current owners use Starlink. Call today to book your private viewing of this meticulously maintained & well appointed home! (id:57557)
360 Dixon Road
Fort Mcmurray, Alberta
WELCOME TO 360 DIXON, NICELY TUCKED AWAY IN THE BACK OF NORTH PARSONS, BACKING THE GREENBELT AND TRAILS, WITH A BONUS ROOM AND 1 BEDROOM LEGAL SUITE! This spacious 2-story home offers luxury and charm, all wrapped into a beautiful property with over 2,300 sq ft of living space. You are situated on a generously sized, fully landscaped, and fenced lot with direct access to the trail system and Fort McMurray’s newest children's park, along with a skate park. Inside this well-loved home, you'll find a large entryway that leads to your open-concept living area boasting hardwood floors. The spacious kitchen features style and storage, including granite countertops, an eat-in breakfast bar, a glass backsplash, a corner pantry, and a gas range. From the kitchen island, you overlook the living space, which continues with a large dining room with an updated feature wall, along with a garden door leading to your yard. As well, you have a bright great room with a gas fireplace surrounded by tile. This main level is complete with a 2-pc powder room and a large mud room with built-in cabinets and a laundry room. This space also offers direct access to your attached heated garage. The upper level will suit your family's needs as you have a large bonus room that divides the 3 upper-level bedrooms, giving each bedroom comfort and privacy. The primary bedroom is generous in size and is the space where you will enjoy reading a book beside the large windows and take in the greenbelt and river valley views. This bedroom continues with a walk-in closet, and a 5 pc ensuite with double sinks, granite countertops, large vanity, stand-up shower, and soaker tub. The upper level has a 4 pc bathroom completed with the same luxury finishes throughout the home. The lower level is your excellent mortgage helper with a 1-bedroom legal suite, separate entrance, full kitchen, in-suite laundry room and full bathroom. Other features of this residence are central a/c and is perfectly located within walk ing distance to 2 elementary schools and offers quick access to highway 63 for your morning commute to site. Call today for your personal tour of this move-in-ready home. (id:57557)
Lot 3 Dorset Grove
Clarenville, Newfoundland & Labrador
Estates Of Dorset Grove. This modern two story features an elegant open concept kitchen with extra storage and prep space helping to keep your kitchen in tip-top shape. The living room space is adjacent to the kitchen/dining area. Oversized windows & patio doors allow natural light to flood the space. The dining area provides access to your ground level back deck. On the main is also a convenient half bath with closet space along with attached garage . Upstairs you can find the laundry and you can say goodbye to bathroom battles with a full bath for two bedrooms and your very own personal ensuite. The primary also has a walk-in closet. Maybe it's time to treat yourself to that new home smell. The professional team at RI Construction are here to help you every step of the way. Their new homes are backed with a 10 year Atlantic Home Warranty. (id:57557)
7 Michelle Drive
Barrie, Ontario
ROOM FOR THE WHOLE FAMILY IN A LOCATION YOU’LL LOVE - ENJOY THE BEST OF BARRIE LIVING! Welcome to a move-in ready gem in Barrie’s sought-after Painswick neighbourhood, offering an unbeatable location and features designed for everyday comfort and long-term potential. Enjoy easy access to green space with Shalom Park just a 5-minute walk away, and spend weekends golfing with Innisbrook Golf Course and National Pines Golf Club only 3 minutes from your doorstep. Daily essentials, shopping, dining, and quick access to Highway 400 are all close by along Mapleview Drive, while downtown Barrie’s waterfront, Centennial Beach, and lively entertainment district are just 15 minutes out. A timeless red brick exterior, bold black garage doors, and a striking arched window create standout curb appeal, while the unilock driveway and attached 2-car garage offer generous parking and convenient inside entry. The fully fenced yard and expansive back deck provide a private outdoor setting, perfect for relaxing or entertaining with ease. Inside, the open-concept main floor offers a warm and functional layout, highlighted by a natural gas fireplace and a spacious kitchen with extra pantry storage and a sliding glass door walkout to the backyard. The generous primary bedroom features a walk-in closet and private 4-piece ensuite, while three additional second-floor bedrooms provide plenty of space for the whole family. The fully finished lower level features a separate entrance and offers excellent in-law suite potential with its own kitchen, dining area, rec room, bedroom and full bathroom. With carpet-free flooring throughout, this thoughtfully maintained #HomeToStay is ready and waiting for you to make it your own. (id:57557)
244 French Village Road
French Village, New Brunswick
Step into modern comfort with this beautifully crafted 3-bedroom home in sought-after French Village. Designed with care and attention to detail, this home offers both function and style in a peaceful, semi-rural setting. The open concept floor plan is the heart of the homeseamlessly connecting the kitchen, dining, and living spaces to create an airy, inviting atmosphere thats perfect for both everyday living and entertaining. The kitchen shines with quartz countertops, illuminated cabinetry, and a layout that makes hosting a breeze. Elegant tray ceilings, warm finishes, and large windows add depth and charm throughout. The main floor of this home is rounded out with your primary bedroom, ensuite, and bright walk-closet, as well as a second bedroom and additional full bath. Downstairs you will enjoy two separate living spaces, your third bedroom, storage, full bathroom and laundry. Just when you thought the inside checked all your boxes you step outside to enjoy a covered porch and private 1 acre backyard, ideal for relaxing or gathering with friends and family. This new build comes ready to go with all new appliances and an owned heat pump, making sure every detail has been considered in this stylish, move-in-ready home. Whether you're upsizing, downsizing, or looking for your first homethis property offers comfort, quality, and a location youll love. (id:57557)

