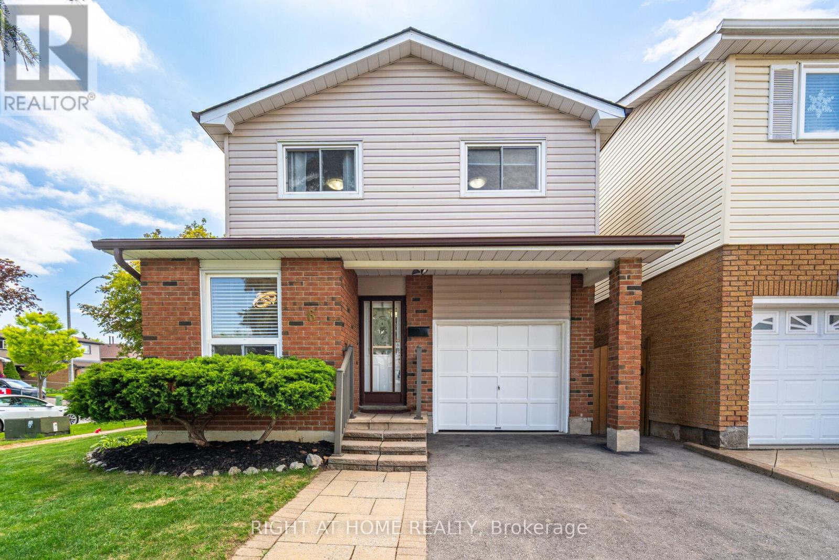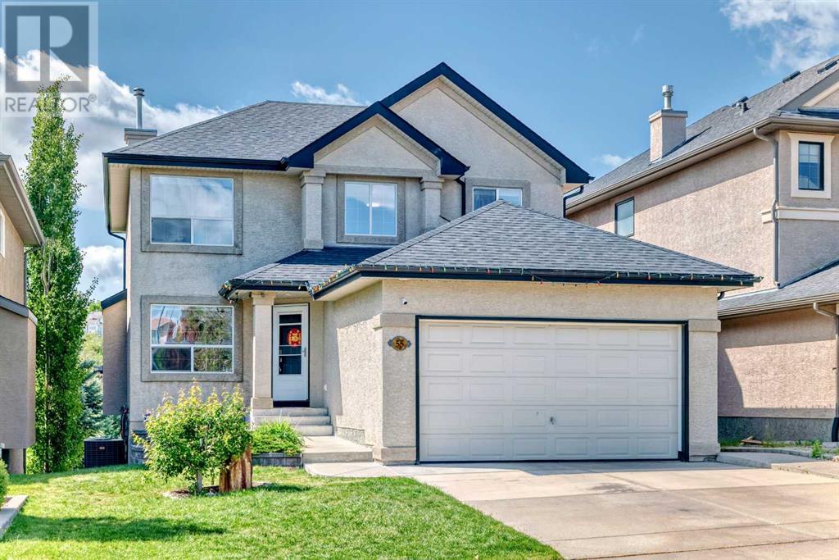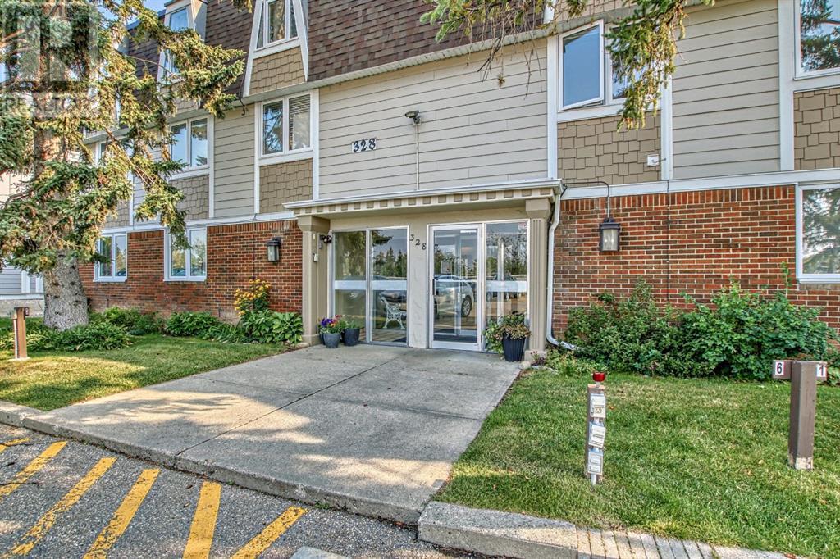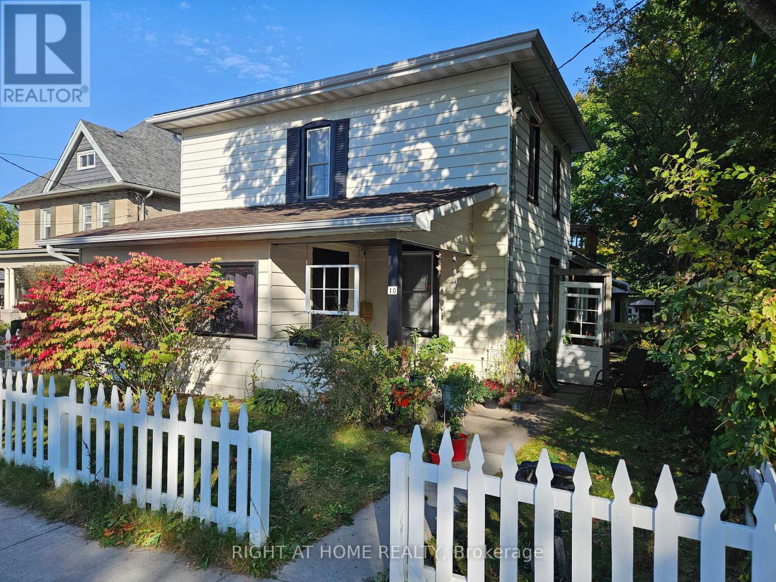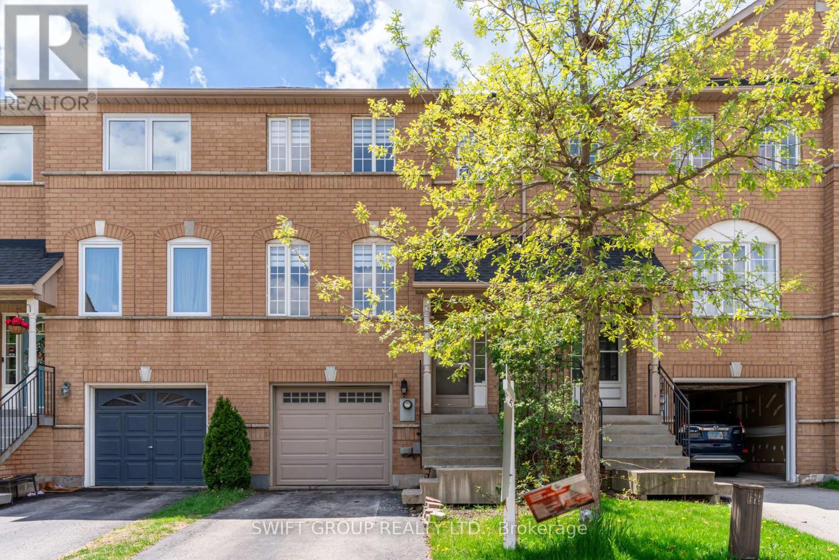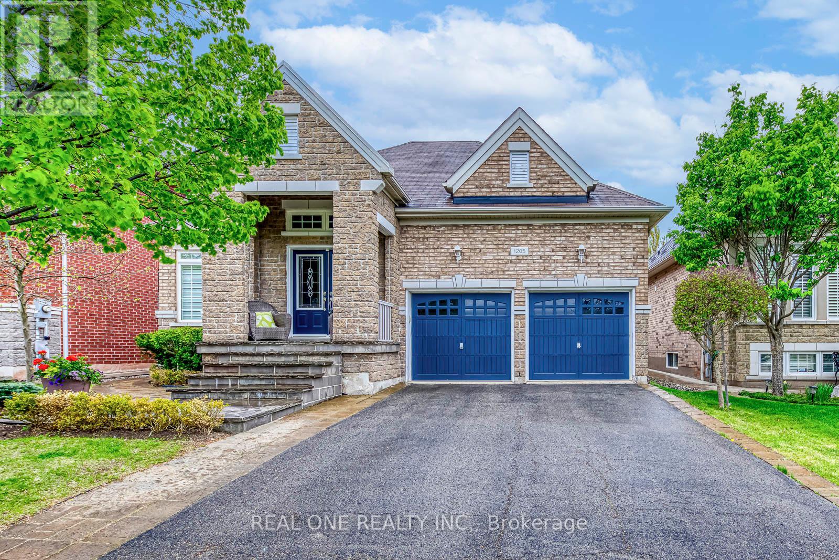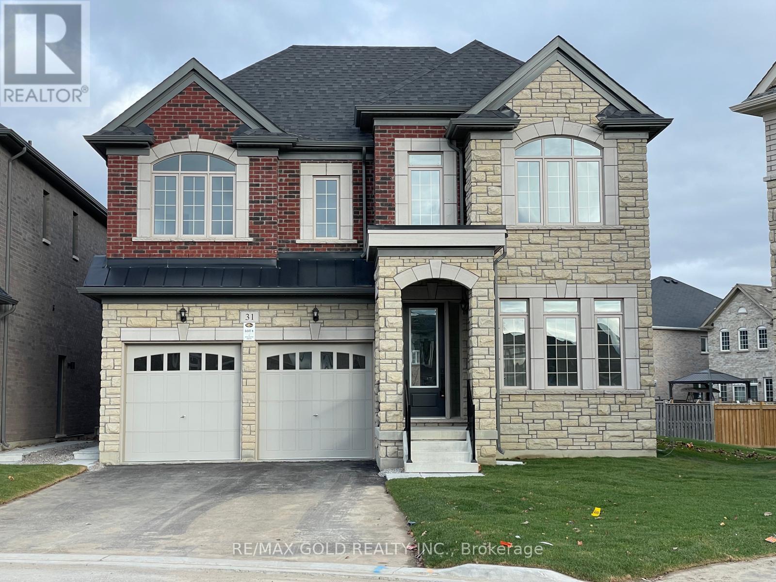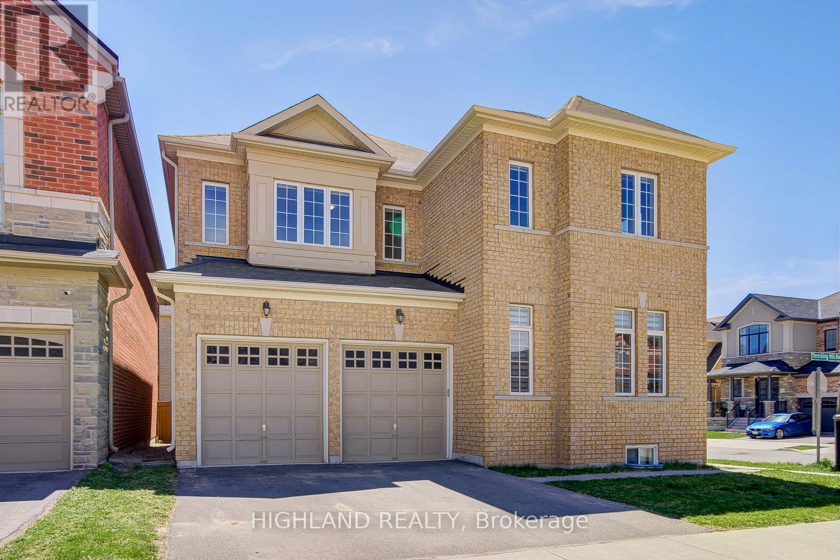6 Winterfold Drive
Brampton, Ontario
Newly Renovated Detached Backsplit Nestled In One Of The Most Sought After Area In Brampton! This Gorgeous Home With 3+1 Bdr, 2 Bth, Upgraded With Modern Hardwood Flooring That All Home Owners Come To Appreciate. It's Stunning Newly Finished Kitchen, With S/S Appliances Will Have You Entertaining And Cooking In Every Night. Minutes From Hwy, Shopping And Schools. (id:57557)
55 Edgeridge Circle Nw
Calgary, Alberta
Rare!!! the beautiful renovated home in Edgemont with rare view of the RAVINE! this beautifully maintained home features newer flooring throughout the main floor,offering a bright, open and spacious layout. A dedicated den on the main floor provides the perfect space for working from home. massive windows in living room, kitchen, and dinning area, filled with natural light, let you enjoy the ravine. Renovated kitchen with stylish quartz countertops, newer gas stove. Step out from the dinning area onto the deck and take in the stunning views of the ravine. curved staircase to the second level, you will find a spacious primary bedroom with a generously size ensuite, along with two additional bedrooms, each offering excellent space and comfort. the fully developed walkout basement adds valuable living space and flexibility for your family's needs. South-facing backyard is perfect for relaxing.washer/dryer 2024, gas stove 2024, hot water tank 2024, roof 2025 (id:57557)
204, 328 Cedar Crescent Sw
Calgary, Alberta
Very large fantastic balcony with a gorgeous view of Douglas fir Walking Trail, River Valley, nature, trees and privacy! CONCRETE BUILDING with CITY VIEWS! Where in Calgary can you buy an upgraded condo surrounded by green space backing onto Douglas Fir Trail with bike paths/walkways leading to the river, Edworthy Park and Shaganappi Golf Course, gorgeous valley, Bow River and downtown VIEWS, seclusion & privacy, and minutes to the LRT? THIS IS IT! Good sized entrance into the unit. The kitchen has been opened up. A wall of windows and patio doors leading out to the balcony and view. Loads of cabinets, granite tile countertops, lots of counter space and eating area with 4 bar stools. Downstairs: Laundry area, bathroom, gigantic assigned storage space for this unit, entertainment area for owner’s use, bike storage, exit to outdoors and one assigned parking stall with lots of street parking. Right across from the condo building is a very nice park. Walk to the Community Centre, strip mall with restaurant and much more. The Board is very diligent and has done many upgrades to the building inside and out.. Call today, vacant and EASY TO SHOW! (id:57557)
109 Belmont Common Sw
Calgary, Alberta
Welcome to your dream home in Belmont! Tucked away on a quiet, kid-friendly corner street, this immaculate, showhome-like haven boasts nearly 3,000 square feet of beautifully appointed living space. You'll instantly fall for its charming curb appeal and incredible location: a sun-drenched, west-facing backyard that opens directly onto a greenspace leading to an amazing playground.Step inside and prepare to be captivated. The main floor's inviting open layout flows seamlessly, anchored by a striking kitchen. Imagine cooking with crisp white cabinetry, quartz countertops, a silgranite sink, and stainless steel appliances – all complemented by an extended breakfast bar and a generous walk-in pantry. Extra-large windows flood the dining, living, and convenient pocket office with natural light, creating a calming elegance throughout the home. Upstairs is a true sanctuary for relaxation and family time. Discover a convenient laundry room, a spacious family room ideal for movie nights, and a full bathroom serving two large bedrooms for the kids. The primary suite is your private retreat, featuring a spa-like ensuite and a spacious walk-in closet.You'll continue to be impressed by the fully finished basement, which offers even more living space with a fourth bedroom, a full bathroom, and a versatile rec room—perfect for a home gym or a dedicated play area.Extend your living outdoors into a professionally landscaped, private backyard oasis, complete with mature trees for tranquil summer evenings. Belmont offers an exceptional lifestyle with fabulous amenities, close proximity to schools, shopping, and transit.Don't miss this rare opportunity! Schedule your viewing today and experience the beauty and thoughtful design of this exceptional home. (id:57557)
10 Regent Street
Selwyn, Ontario
A very rare opportunity to own a piece of PARADISE in the nostalgic village of LAKEFIELD. A two storey home in a quiet quaint neighborhood inviting to all walks of life, the potential is unlimited let Your imagination make it real. Four bedrooms with in-law potential, large family room, sun porch/living rooms as well as park like features that surround the home; have a picnic better than a park setting in Your own back yard. Many upgrades in the past 4 years: new windows, shingles, eve trough with leaf guards. Location could not be better, five minutes to the waterfront walk, downtown main strip, parks, walking paths, grocery stores, banks and every amenity I have not mentioned. Only 15 minutes to Peterborough and 1 hr and 20 min to Toronto. Many upgrades over the years but this century home is blooming with character and still has straight lines and well maintain finishes. Make Your Dreams a Reality... (id:57557)
2036 Broadview Road Nw
Calgary, Alberta
*** Open House Sunday June 22nd 1:30-3:30pm***Welcome home to an exceptional new build by inner city Master Builder Palatial homes Ltd. Located across from green space and only a block away from the Bow river walking/biking path network in a very desirable community of West Hillhurst. This home offers a unique blend of modern elegance and functional craftsmanship. Enter this custom designed home through the south facing front door into bright and open main floor layout where Gleaming natural oak Herringbone hardwood will steal your breath away. Central Gourmet chef-inspired kitchen with High end Jenn-Air appliances and Porcelain(not quartz or granite) countertops with plenty of cabinetry and storage. Cozy living room with natural gas fireplace and built-in is perfect for everyday family living and holiday gatherings. Extra large tile floored Mudroom is meticulously positioned to keep muddy and snowy shoes out of sight. Upstairs offers 3 very good sized bedrooms. The luxurious master ensuite offers spa-like private retreat with in-floor heating, porcelain countertop double sink vanity , freestanding bath tub and walk-in tile finished shower. Private toilet. Inconspicuous fully finished 2 bedroom legal basement suite provides extra space for growing family among many other options. Exterior is fully finished with hardie board and stone. Sunny south facing, partially enclosed patio is perfect for evening hangouts. Double detached rear car garage. Fully landscaped. Call or email for more information. (id:57557)
2569 Gill Crescent
Oakville, Ontario
Welcome to 2569 Gill Crescent A Stunning Townhome in River Oaks At the heart of River Oaksone of Oakvilles most sought-after neighborhoodsthis beautifully maintained freehold, completely refurbished townhome offers a rare 111-foot deep lot and nearly 2,000 sq. ft. of total living space. Freshly painted interiors (2025), brand-new hardwood flooring throughout the main and second levels (2025), and an upgraded staircase with iron pickets (2025). Stylish new light fixtures (2025) and new Washrooms. The open-concept living and dining area, featuring pot lights and a cozy fireplace, perfect for gathering with family and friends. The spacious kitchen boasts stainless steel appliances, granite countertops, cabinetry, and sleek tile flooring. large, custom-built composite decka standout second-level feature that provides elevated outdoor living, overlooking the fully fenced, extra-deep backyard. Upstairs, the primary bedroom features a walk-in closet and a brand-new private 3-piece ensuite with a quartz countertop (2025). Two additional bedrooms, along with a second brand-new full bath with a quartz countertop (2025). The finished basement ideal for a rec room, gym, or work-from-home setup. Pot lights throughout, plus laundry, storage, and direct garage access Conveniently located in the desirable River Oaks community, it is just minutes from top-rated schools, shopping, and everyday essentials. Enjoy nearby scenic green spaces, parks, and natural trails, plus easy access to Oakville Trafalgar Memorial Hospital and major highways (403, 407, QEW. (id:57557)
65 Masters Row Se
Calgary, Alberta
REDUCED TO SELL!!!. Welcome to a well-maintained lakeside lifestyle living, 5-bedroom fully developed Legal Suite, tremendous value, in the sought-after community of Mahogany. This home seamlessly combines style, comfort, and practicality, making it perfect for both entertaining and family living. Entering the home you'll be greeted by a generous foyer, walking past the powder room you'll come into the open concept living space. This floorplan boasts a kitchen that flows effortlessly, featuring a large walk-in pantry, stainless steel appliance package, a chimney hood fan, built-in microwave, sleek Quartz countertops, and cabinetry extending to the ceiling.The great room, overlooking the large rear backyard with oversize windows, houses a fireplace framed with custom stone and a wood mantle perfect for cozy evenings. Upstairs, you'll find a well-positioned bonus room at the center of the floor plan, offering the perfect spot for family fun. The private master retreat includes a walk-in closet and a luxurious 4-piece ensuite, while three other generously sized guest or children's rooms completes the upper level. Step outside through the back door to discover a spacious deck, ideal for dining on warm summer evenings, fenced yard provides a secure and inviting space, perfect for both children and pets to enjoy. A fully finished legal suite basement with a separate entrance from the backyard, that boasts a very large fifth bedroom, 4-piece full bathroom, large living room and a stainless-steel appliance kitchen, with lots of cabinet space to the ceiling.Clubhouse, Lake, Park, Playground, Schools Nearby, Shopping Nearby, Sidewalks, Street Lights, Walking/Bike Paths, easy get away via 52nd and Stoney Trail. Don’t miss your opportunity to own this perfect family home. A MUST SEE!!! (id:57557)
1205 Kestell Boulevard
Oakville, Ontario
5 Elite Picks! Here Are 5 Reasons To Make This Home Your Own: 1. Well-Loved, Well-Maintained (by Original Owners) & Beautifully Upgraded 3+1 Bedroom & 3 Bath Bungalow with 1,716 Sq.Ft. on Main Level Plus Finished Basement! 2. Stunning Kitchen Boasting Large Centre Island, Modern Cabinetry, Quartz Countertops, Classy Tile Backsplash, Stainless Steel Appliances & Bright Breakfast Area with Garden Door W/O to Patio & Yard. 3. Spacious Formal Dining (or Living) Room with Vaulted Ceiling & Impressive Family Room with Distinctive Tray Ceiling, Gas Fireplace & Large Window Overlooking the Backyard. 4. 3 Bedrooms & 2 Baths on Main Level, with Primary Bedroom Suite with Stunning Tray Ceiling, W/I Closet (with B/I Organizers) & Luxurious 4pc Ensuite with Freestanding Soaker Tub & Separate Shower. 5. Spectacular Finished Basement with Upgraded Eng.Hdwd Flooring Featuring Spacious Open Concept Rec Room with Pot Lights & Gas Fireplace, Large 4th Bedroom with Double Closets, Full 3pc Bath, Laundry Area & Ample Storage! All This & More! 1,716 Sq.Ft. on Main Level PLUS an Additional 1,770 Sq.Ft. in the Finished Basement! Lovely Fenced Backyard with Generous Patio Area. Hardwood Flooring Through Main Level. Custom California Shutters in Kitchen, F/R, Bedrooms & Basement (Rec Room & Bdrm). Fabulous Location in Desirable Joshua Creek Just Minutes from Parks & Trails, Top-Rated Schools, Community Centre, Library, Restaurants, Shopping, Hwy Access & Many More Amenities! (id:57557)
31 Dolomite Drive
Brampton, Ontario
OPEN HOUSE SAT & SUN! IMAGINE A LARGE SWIMMING POOL IN THE BACKYARD!! BIGGEST HOME With Main Floor In-Law Suite On a DOUBLE THE SIZE OF A REGULAR LOT SALE WITH SIX (6) TO EIGHT (8) PARKINGS AND OPPORTUNITY TO CREATE TWO TO THREE DWELLING UNITS IN BASEMENT PLUS BACKYARD IN HEART OF EAST Brampton, Close To Major Intersection of Castlemore Rd & The Gore Road & Minor Intersection of Literacy Dr & Academy Drive!! Total Lot Size 830.84 square meters or 8,944.23 square feet!! Fully Upgraded 6 Bed 5.5 Bath 3860 Sq Ft Above Grade Detached Including In-law suite With Full Bath on Main Floor!! Walk up Basement Entrance With Additional Basement Windows As Well As Side Entrance!! Increased Basement Height on Pie Shaped Extra Deep Biggest Lot - Lot Size (In Meters) Front 9.25 x Depth 37.92 x Depth 36.04 x Back 15.76 +19.92!! Construct A Very Large Swimming Pool Or An Impressive Backyard Garden, Or a Beautiful Patio In A Very Big Backyard!! 45' Ft Front Pie Shaped Deep Premium Biggest Lot in The Community!! Separate Basement Entrance, As Well As Side Entrance In-law Suite On Main Floor With Full Bath for Added Convenience!! Increased Basement Ceiling Height & Additional Egress Windows with Two Exits!! Brand New Never Lived in Fully Upgraded Home with Tons of Upgrades!! Best Elevation - Impressive Stone and Brick Combination6 Bed 5.5 Bath 2 Car Garage plus Four (4) to Six (6) cars on the extended driveway with No Sidewalk!! The Best Floor Plan. Each Room is Connected to a Private Bathroom!! Primary Bed Has a Standing Shower, BathTub, His & Her Closets!! Two Car Garage Parking and Six Car Parkings on The DriveWay! Close To Hwy 50 & Castlemore in Brampton East High Demand!! Biggest Lot Size in Community (In Meters) Front 9.25 x Depth 37.92 x Depth 36.04 x Back 15.76 +19.92!! Biggest Lot Size in Community (In Feet) Front: 30.354 ft x Depth 1: 124.428 ft x Depth 2: 118.252 ft x Back: 117.055 ft - Extra Deep Extra Frontage 45 Ft Front Pie Shaped Lot!! New Home Comes with Tarion Warranty (id:57557)
3143 William Rose Way
Oakville, Ontario
Stunning Luxury Residence on a Premium 47 Ft Corner Lot! This 3,126 sq.ft. home (as per MPAC) is a true showpiece. * Just 7 years old with a timeless stone exterior and outstanding curb appeal. * Located in a prestigious, family-friendly neighborhood, this property offers both luxury and convenience. Key Features: Soaring 10 ft ceilings on the main floor and 9 ft on the second floor and basement * 5 spacious bedrooms + 4 ensuite bathrooms upstairs | Main floor powder room for guests | Gourmet open-concept kitchen with extended cabinetry, granite countertops and backsplash * Expansive family room with a cozy gas fireplace, perfect for entertaining. * Premium corner lot (47 ft frontage) with abundant natural light and additional privacy. * Recent Upgrades: Brand new hardwood flooring on second floor (2025) | Fresh professional paint throughout (2025) | Upgraded central A/C (2023) Unbeatable Location: Top-rated schools within walking distance | Minutes to parks, scenic trails, and community centers | Quick access to Hwy 401/407 & GO Station for commuters | Close to grocery stores, shopping plazas, and restaurants * Features include a lawn sprinkler system, fresh air ventilation, and a built-in central vacuum system (id:57557)
1323, 2461 Baysprings Link Sw
Airdrie, Alberta
Welcome to this highly sought-after, beautifully appointed, 2-bedroom, 2-bathroom corner unit that perfectly blends modern elegance with everyday comfort. Ideally located and immaculately maintained, it feels open and spacious with soaring vaulted ceilings, yet remains warm and welcoming! The open-concept design flows seamlessly from the generous living area to the dining room and kitchen, making it ideal for both daily living and entertaining. The stylish kitchen features quartz countertops, a large island, corner pantry and ample cabinetry to meet all your culinary needs. Both the primary and secondary bedrooms feature elegant tray ceilings, adding a refined architectural touch. The primary suite includes a spacious walk-in closet and a luxurious 3-piece ensuite, while the second bedroom sits beside a 4-piece bathroom. Additional highlights include in-suite laundry, a spacious balcony, a covered porch and a separate entrance area with roomy coat closet! Condo fees are affordable and INCLUDE heat, gas and water – and the unit comes with TWO parking stalls; one titled and one assigned! Located in the sought-after Baysprings community, where scenic canal pathways, parks, schools and playgrounds are moments away and you’re spoiled for choice with nearby amenities including shopping, restaurants, salons, medical offices and the premier Genesis Place fitness facility just a short drive away. Offering the perfect blend of value, style, low-maintenance living and community convenience, this property is ideal for first-time buyers, downsizers and investors alike! Don’t just find a home - find your fresh start toward a more balanced, fulfilling lifestyle. Book your private showing and come Buy your future home! (id:57557)

