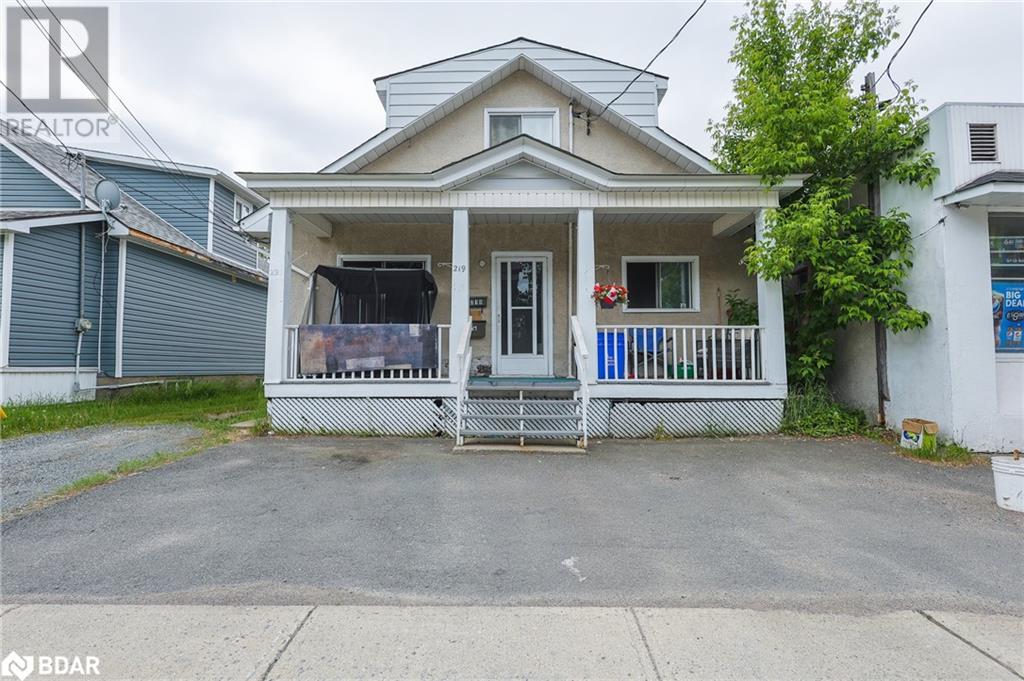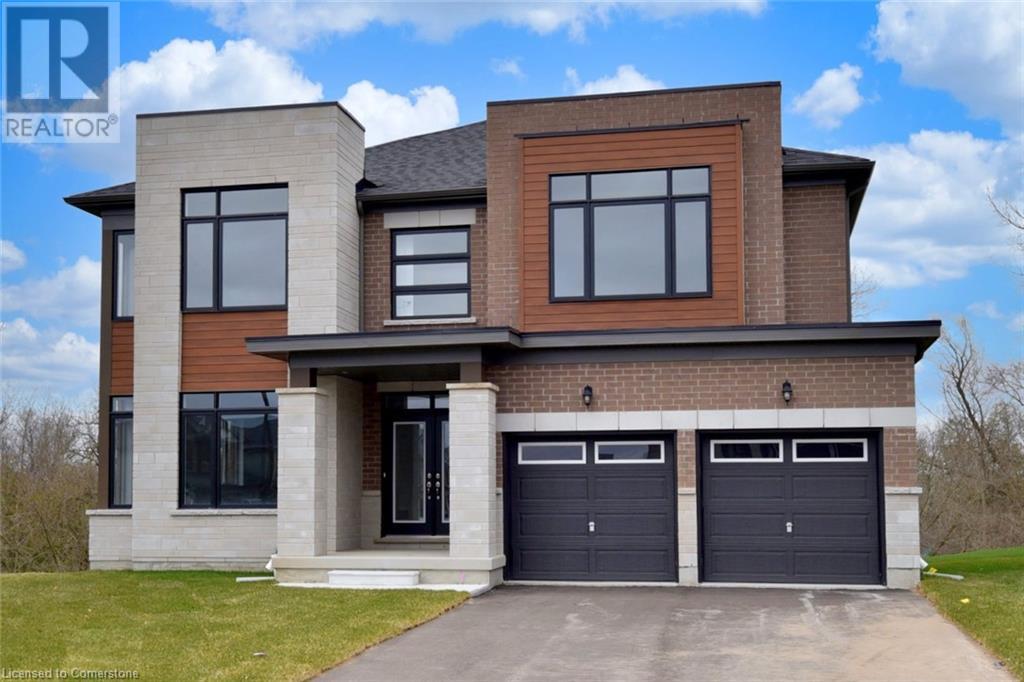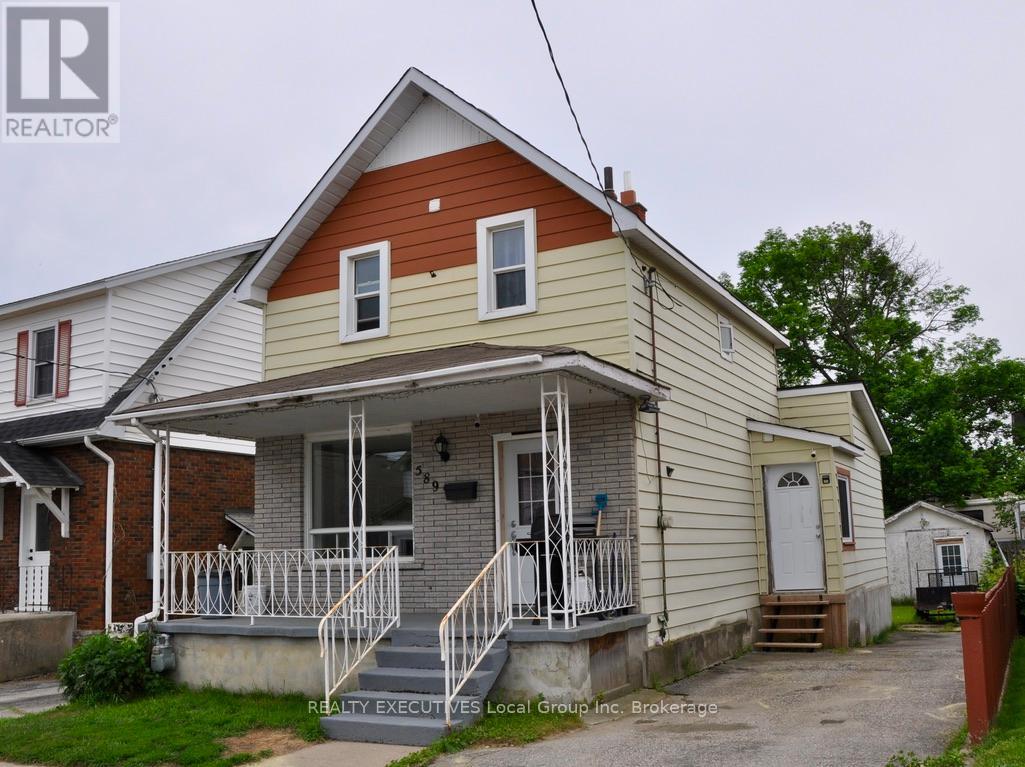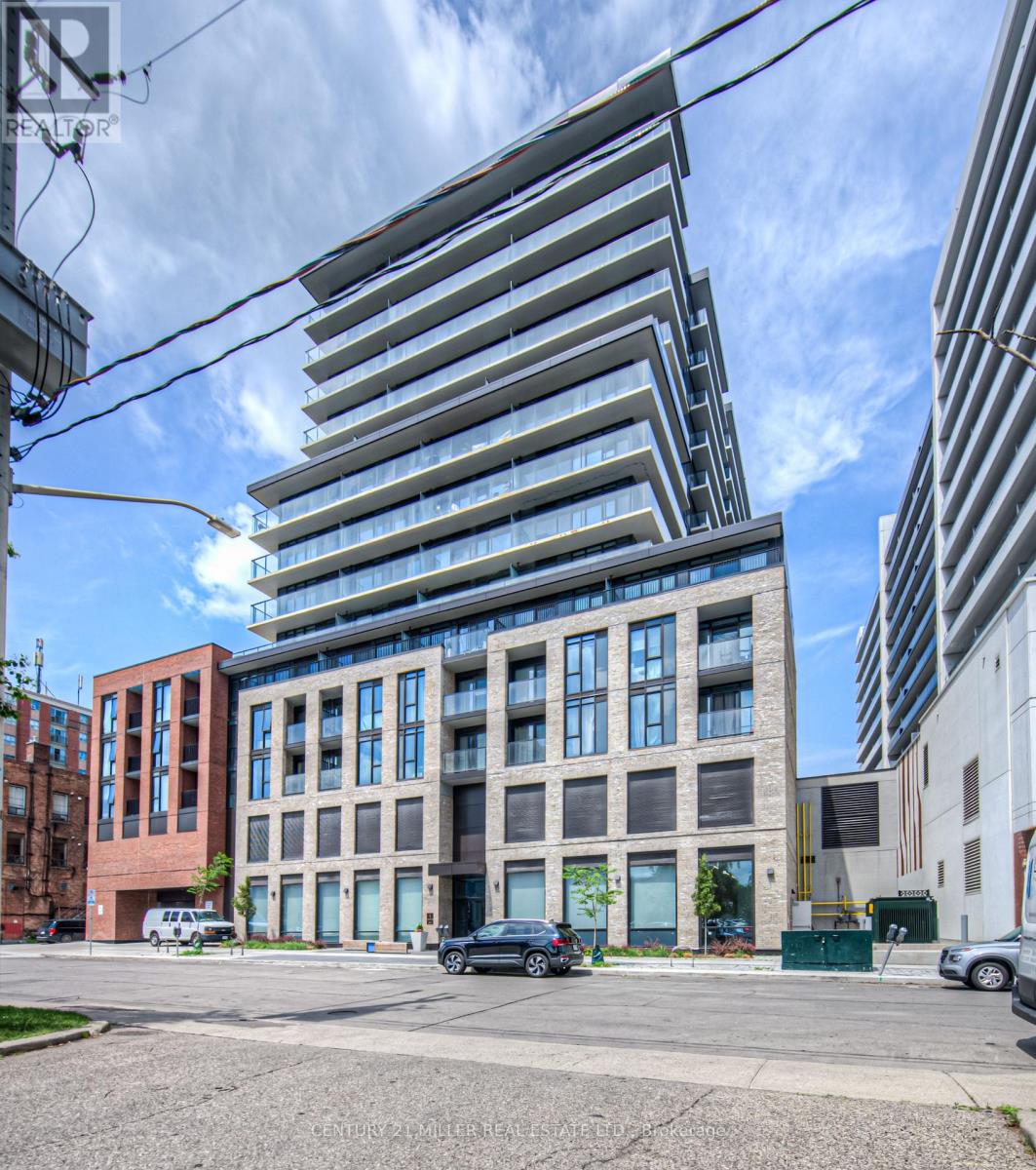219-221 King Street
Greater Sudbury, Ontario
ATTENTION INVESTORS & OWNER-OCCUPANTS! This extremely well-maintained triplex is located in a high-demand rental area and offers a rare opportunity for either a value-add flip or a long-term hold. All three units are 1-bedroom layouts, with the rear unit including basement space—ideal for increasing future income potential. The property is clean, spacious, and has solid bones. Recent updates include a newer gas forced air furnace (2015) and updated shingles. A full fire retrofit was completed in 2005, including a fire suppressant sprinkler system in the basement. While the building has been very well cared for, it offers plenty of upside through cosmetic upgrades, making it perfect for investors looking to renovate and flip, house-hack, or add a strong cash-flowing property to their portfolio. Opportunities like this don’t last—book your showing today and unlock this property’s full potential! (id:57557)
42 Mears Place Place
Paris, Ontario
Welcome to 42 Mears Place, in the newly developed Paris Riverside neighbourhood in Brant County. Built by Crystal Homes in 2024, this modern “Wildflower” model offers 3,314 sq ft of living experience for your family, with 5 spacious bedrooms and 4 bathrooms. You will be greeted by an abundance of natural light leading into an impressive open-concept kitchen, with a large island, granite countertops and large windows. This kitchen is designed for both functionality and style. With a long list of upgrades throughout the home, every detail has been carefully considered. The 2 levels feature upgraded hardwood flooring, adding warmth and sophistication. The living room-dining area is inviting and spacious. The family room has a gas fireplace for added ambiance. There is a main floor laundry with indoor access to the garage. Smooth ceilings throughout enhance the overall sense of openness and modern design on both floors. Upstairs the luxurious primary bedroom boasts a spacious walk-in closet and a 4-piece ensuite, offering a peaceful retreat for relaxation. An additional 2 bathrooms have been added to the second floor, ensuring every member of the family enjoys privacy and comfort. Two of the secondary bedrooms share a semi-ensuite, ideal for siblings or guests. This home is situated on a premium ravine lot, with a sprinkler system in place. This family-friendly neighbourhood is just minutes from downtown Paris, beautiful parks, and all the amenities Paris has to offer. Also, easy highway access for commuters. Don’t miss the opportunity to make this incredible property your home! RSA (id:57557)
25 Britton Court
Wasaga Beach, Ontario
HUGE PRICE REDUCTION. Incredible Opportunity in Marlwood Estates. Welcome to 25 Britton Court a beautifully designed, architecturally striking custom bungalow offering over 3,800 sq ft of finished living space, nestled on a quiet cul-de-sac and backing onto the 2nd hole of Marlwood Golf Course.From the moment you enter, your are met with soaring ceilings, clean modern lines, and an open-concept layout that balances elegance and functionality. With 6 bedrooms and 3+ bathrooms, theres space for families of all sizes including multigenerational living.One of the homes standout features is the 10-seat, tiered home theatre with a built-in canteen a perfect space for entertaining or cozy movie nights. The fully fenced backyard offers privacy and relaxation, complete with a hot tub and mature trees. An oversized 3-car garage with a drive-through to the backyard adds convenience for storage, tools, or recreational gear.Located just minutes to schools, shopping, beaches, and everyday amenities, this home offers both quiet retreat and practical access.The sellers have purchased their next home to accommodate their growing family and are now ready to pass this special property on to its next owners. The home is being offered below their original purchase price, creating a rare chance to own a premium golf course property with tremendous value.Offers are welcome the sellers are ready to move forward (id:57557)
589 Douglas Street
North Bay, Ontario
Welcome to this spacious and well-maintained 4-bedroom detached home located in the central part of North Bay. This charming 1.5 storey residence offers a functional layout perfect for families or those seeking room to grow.The main level features a generous kitchen with plenty of room for cooking and gathering, a bright and inviting living room with a large front window that fills the space with natural light, and a main-floor bedroom, complete with a private ensuite bath. Ideal for guests or convenient one-level living.Upstairs, you'll find two comfortable bedrooms and a full 4-piece bathroom. The fourth bedroom is on the main level, offering flexibility for an office or den.The full basement is unfinished, offering abundant storage and the bonus of a third bathroom. Step outside to a private, fenced backyard complete with a large shed, poured concrete pad, and electricity perfect for a workshop, hobby space, or additional storage. Don't miss this opportunity to own a versatile and centrally located home with great potential! (id:57557)
1810, 3500 Varsity Drive Nw
Calgary, Alberta
From the moment you step inside, this beautifully updated home welcomes you with a blend of stylish finishes and practical upgrades. The entryway leads you up tiled stairs with warm wood accents, setting the tone for the thoughtful design throughout. The main floor boasts an open-concept layout perfect for modern living. Beautiful hardwood floors throughout, a spacious kitchen anchors the space with stainless steel appliances, a stunning tile backsplash that extends behind the hood fan, and an abundance of storage, including a pantry. The adjacent laundry area has been opened up to enhance the airy, connected feel of the main living space. Just off the dining area, step out onto your private balcony—perfect for morning coffee or evening relaxation. The living room adds warmth and character with two stucco-finished feature walls and a retiled fireplace. Upstairs you will find the same beautiful hardwood floors, the stylish primary suite with a customized headboard and a full wall of customized Pax wardrobes, and access to a second private balcony. The updated hall bathroom includes a deep soaker tub, modern tile surround, new vanity, and stylish lighting. A second bedroom overlooks the balcony and includes a wardrobe. Additional upgrades include modernized interior doors and lighting fixtures throughout the home. Located in McLaurin Village, this home is just a short walk to the LRT and north of the University of Calgary. A nearby park with playground equipment is only a block away. (id:57557)
370 Redstone Boulevard Ne
Calgary, Alberta
Welcome to this exceptional end-unit townhome offering over 1,500 square feet of stylish, move-in-ready living space with NO CONDO FEES. Ideally situated as an end unit in the vibrant and growing community of Redstone, this home delivers the perfect blend of modern design, smart functionality, and unbeatable value. The main floor features a welcoming front foyer with 12x24 tile and a handy closet, leading into a bright and open living space finished with durable laminate flooring. The spacious front living room enjoys a large picture window, while the central dining area is flanked by dual side windows—a perk of being an end unit—and highlighted by a modern light fixture. At the rear of the home, the kitchen is both stylish and functional, complete with rich dark cabinetry, white quartz counters, stainless steel appliances, a grey chevron tile backsplash, a pantry, and a large window above the sink that floods the space with natural light. Upstairs, you'll find three good-sized bedrooms, including a primary suite with a walk-in closet and private 3-piece ensuite. One secondary bedroom includes a walk-in closet, and both share access to a full 4-piece bathroom. The upper level also includes a conveniently located laundry area and a large linen closet for added storage. The basement is undeveloped with two large windows, offering excellent potential for future development. Outside, enjoy a fenced backyard with chain-link fencing, a concrete patio, a gas line for BBQs, and a double detached garage. This rare, fee-simple townhome delivers low-maintenance living without sacrificing space, privacy, or functionality. Outside your door, Redstone offers a welcoming, family-friendly atmosphere with parks, playgrounds, and scenic walking paths. You’re just minutes from everyday essentials like shopping, public transit, and major routes like Stoney Trail, making commuting simple. Plus, with Redstone’s brand-new school officially approved for funding, this already thriving commu nity is only getting better. Whether you’re a first-time buyer, growing family, or investor, this is an incredible opportunity to own a stylish, spacious home in a community on the rise. Schedule your private showing today and experience the best of Redstone living! (id:57557)
1304 - 1 Jarvis Street
Hamilton, Ontario
Available for August 1, 2025. This unit offers 2 bedrooms and 2 full bathroom, Kitchen Island, stainless steel appliances, and quartz countertops throughout. 623 square feet plus a 47 square feet balcony. The unit come with 1 parking space. Within walking distance to Area Amenities, Restaurants, Bars, Cafes, Museums & Entertainment. (id:57557)
157 Lodge Road
Labelle, Nova Scotia
Fully Serviced, Move-In Ready Property! This exceptional property offers everything you need to enjoy lakeside living today. Fully serviced with electrical, water, and an approved septic system, its ready for immediate use. The 2021 Keystone Retreat, situated on a spacious driveway and pad, is 40' long with four slide-outs, providing ample room for comfort. It also includes a transferable extended warranty for added peace of mind. Inside, the Keystone features a well-designed kitchen with stainless steel appliances, two cozy bedrooms, and a spacious living area. The bathroom is equipped with a large, inviting shower, perfect for relaxing after a day of outdoor adventure. The property includes a 10x10 shed that houses a 100-amp power service and water pressure tank, securely tied down with hurricane ties. Enjoy the benefits of a drilled well and a septic system specifically configured for the trailer. Spanning two PIDs, this property offers a full acre of land, giving you room to breathe and potential for future development. Located in a fast-growing community just minutes from Bridgewater, its the perfect spot for anyone dreaming of building their future home or seeking a peaceful seasonal getaway. Explore the best of lakeside living with 14 public lake access points nearby and just a 2-minute walk to beautiful Annis Lake. The property benefits from an owners association that maintains year-round roads and facilities, ensuring easy access no matter the season. (id:57557)
138 Fourth Avenue
Englehart, Ontario
Charming 3+1 bedroom side-split on a spacious double lot (132x115) surrounded by mature trees! This cozy starter home offers plenty of space inside and out, including two large sheds (12x24 & 12x22) perfect for storing toys, tools, or seasonal gear. Ideally located within walking distance to Georgia Pacific, ESSO, Tim Hortons, and Subway. Inside, you'll find 1.5 baths, convenient main floor laundry, and a sizeable primary bedroom with cheater access to the main bath. The partially finished basement features a large rec room with a cozy fireplace and a fourth bedroom, great for guests or a home office. The former attached garage has been transformed into a functional workshop for the handy person. Dont miss your chance to own this versatile property. (id:57557)
468505 Chamberlain 5 Road
Englehart, Ontario
The perfect property for country living, this 3 bedroom, 2 bathroom home sits on 27 acres of mature trees, complete with walking trails and minutes from Hough Lake. Centrally located on Hwy 573/Chamberlain Road 5 it's only 10 minutes from Englehart and 25 minutes from Kirkland Lake making it great option for commuting. You will feel right at home here when you step into this cozy, farmhouse style, 2 storey home, featuring vaulted ceilings with exposed beams in the living room and throughout the main floor. Attention to detail in the many upgrades throughout this home including the efficiently heated outdoor wood stove into a coil system furnace and propane back up with central air. The hot water also has both options of electric or wood heating. A Generlink back up was also installed for complete peace of mind. Step outside for the country living! The newly built in 2023, 28' x 32' double garage ready for all of your toys and the if you like gardening you will love the greenhouse! (id:57557)
211 - 583 Mornington Avenue
London East, Ontario
All Utilities Included in Rent! Welcome to 211- 583 Mornington Ave, a completely renovated and modern 1 bedroom, 1 bathroom condo, located in northeast London, close to all amenities, Fanshawe College and with easy access to Hwy 401. This unit features updated kitchen, bathroom and flooring, appliances and a large, covered balcony. The primary bedroom is oversized and the spacious, open-concept living room comes with upgraded lighting. Enjoy the convenience of on-site laundry with new washing machine and dryers. Steps to transit, schools, recreation, restaurants and shopping, this is a must-see! Available from July 1st, 2025 (id:57557)
41 Mc Gregor Court
St. Thomas, Ontario
Welcome to this beautifully maintained brick bungalow located on the sought-after Mc Gregor Court, backing onto a peaceful ravine for ultimate privacy and serene views. This spacious home offers 3 generously sized bedrooms, including a primary suite with a private ensuite, and a full family bathroom on the main floor. The bright and functional eat-in kitchen features stainless steel appliances and opens to a cozy dining area with a patio door leading to the rear deck perfect for enjoying your private backyard oasis. The living room offers a warm and inviting space for everyday relaxation or entertaining. The fully finished basement adds even more living space with a large rec room, a third full bathroom, and plenty of storage. Additional highlights include an updated furnace (2024), an irrigation system for easy lawn maintenance, and a double garage with ample parking .With its beautiful ravine backdrop, private yard, and ideal layout for families or downsizers alike, this home is a must-see! (id:57557)















