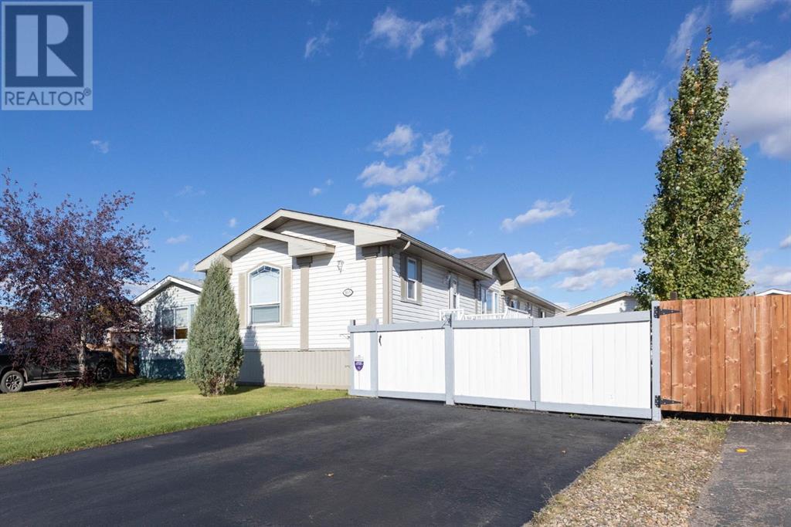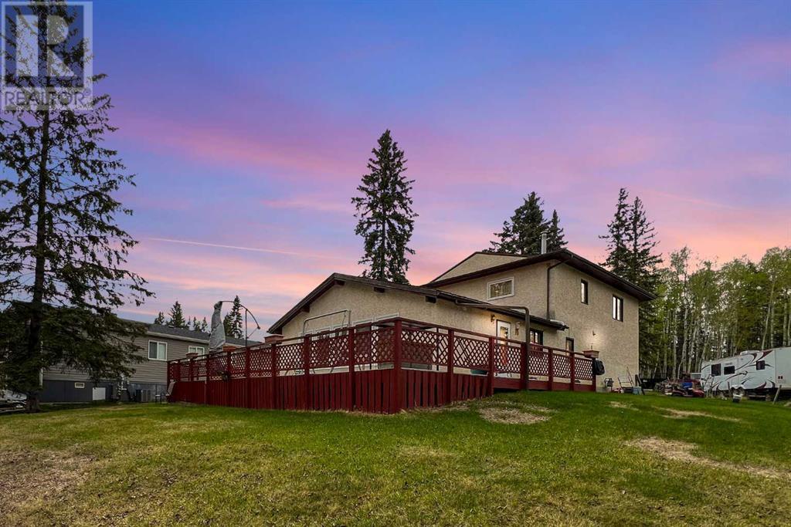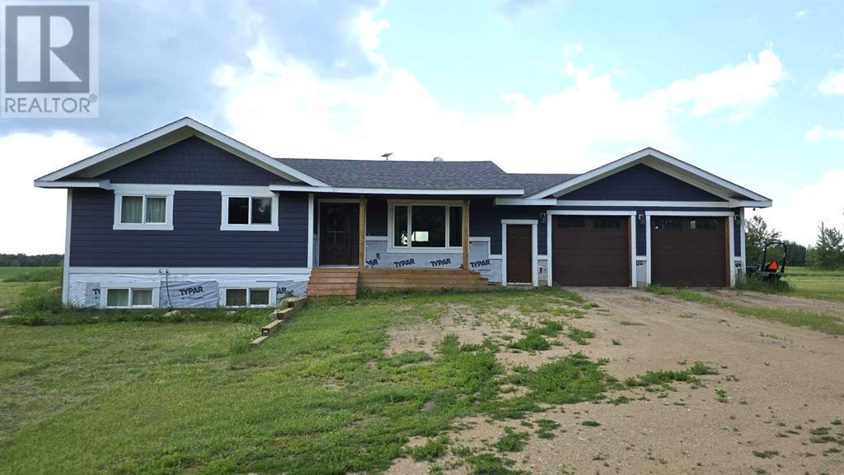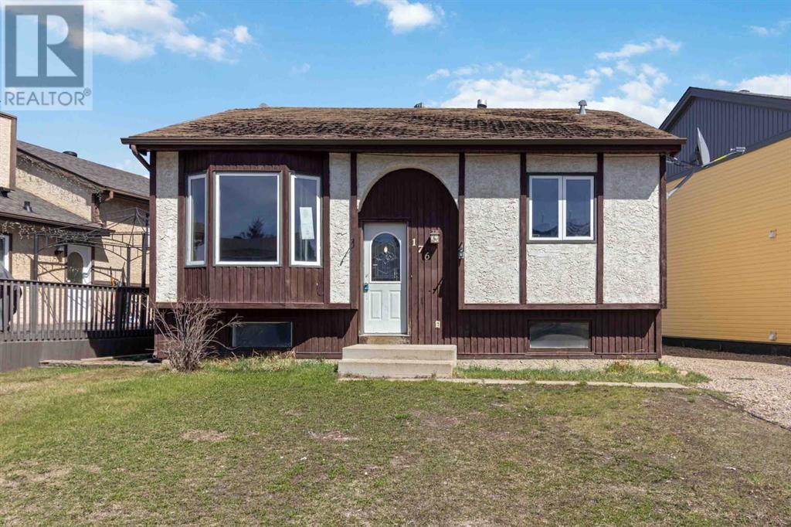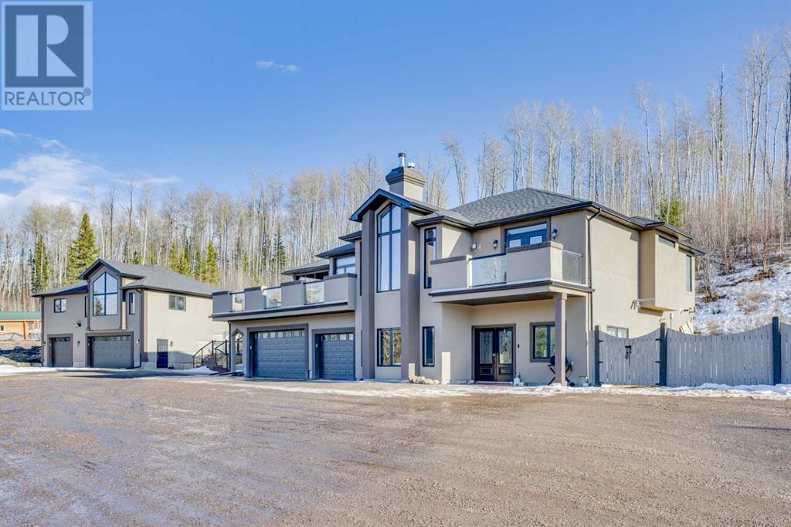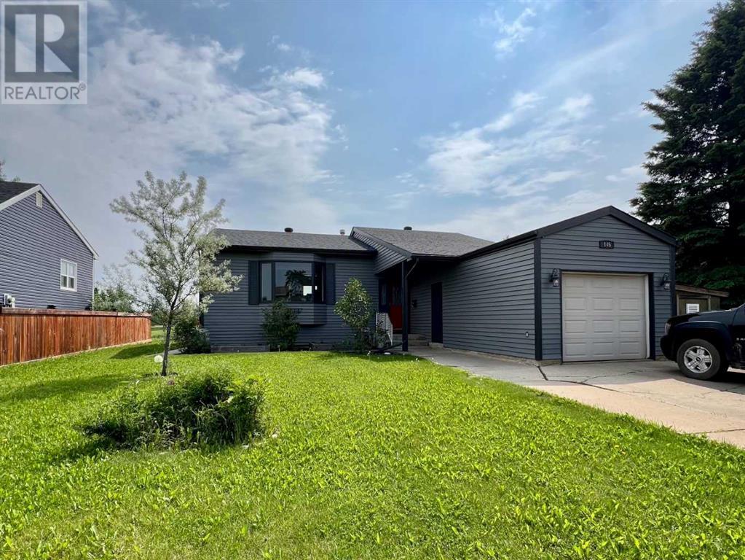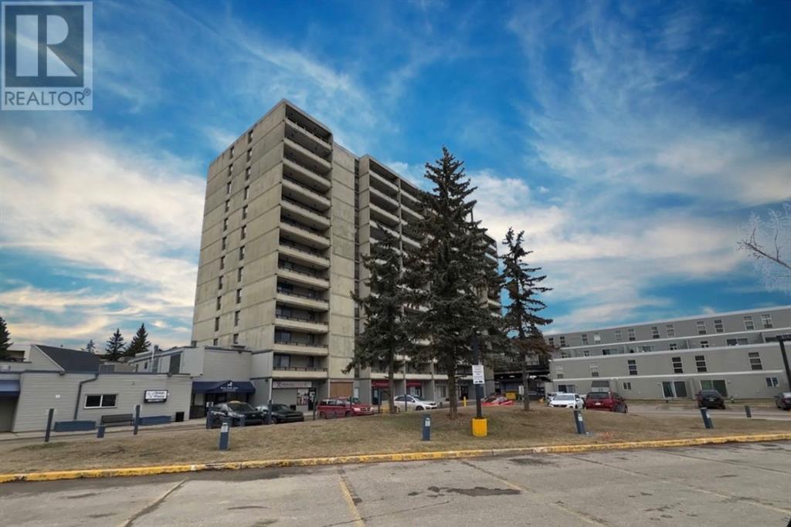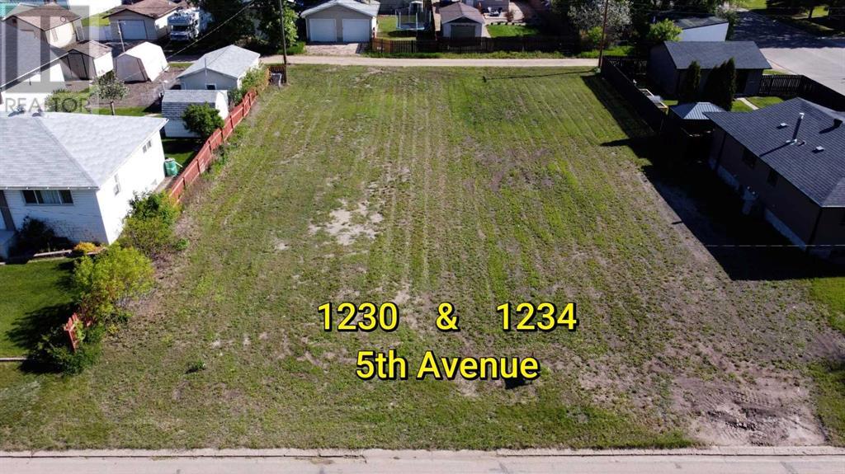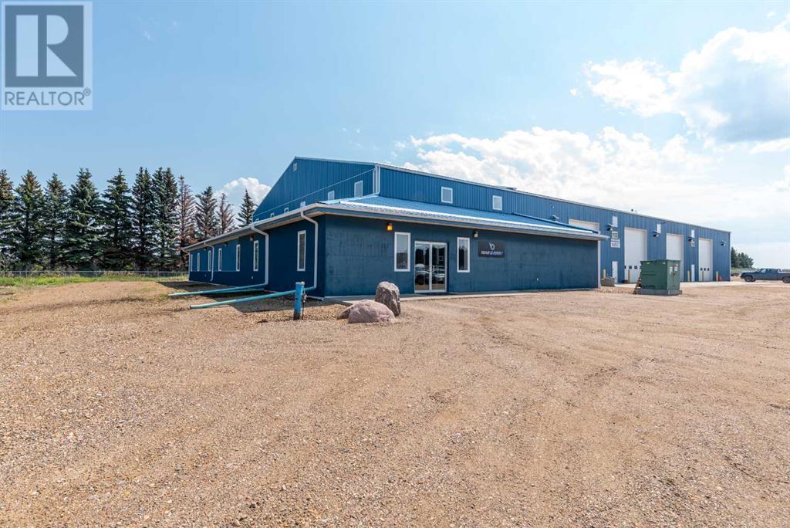165 Mitchell Drive
Fort Mcmurray, Alberta
Welcome to this well-maintained gem with an impressive 15' x 17' DETACHED GARAGE—perfect for hobbyists or extra storage! The garage boasts a concrete floor, garage door, and is easily accessible through a double-gated driveway that accommodates two vehicles side by side. This home offers ample parking out front and in the garage—a rare find! Step inside to a bright, airy kitchen complete with stainless steel appliances, a movable island, a corner pantry and eat up bar. The kitchen opens to the dining nook that has more cabinetry and a built in china cabinet. Boasting extra space with its 18' wide layout, making it feel more open and spacious than most homes in the area. You’ll truly feel the difference in the large living room and generously-sized bedrooms, offering more room to relax and live comfortably. Enjoy a carpet-free home, with tile floors in the entryway and main bathroom, hardwood in bedroom #2 and laminate throughout the other bedrooms. The primary bedroom is a retreat with crown moulding, a walk-in closet, and a 4-piece ensuite. The back mudroom with a large double-door closet and leads to the backyard and ground-level deck, with mature towering aspen trees for privacy, perfect for outdoor entertaining. Plus, you'll appreciate the laundry has its own room with stackable front-loading washer and dryer, and storage space. Recent upgrades include new shingles and a rebuilt furnace (2019), along with the comfort of central air conditioning. This home has been meticulously maintained by its long term owners and the pride of ownership shines through. If you are looking for a move-in-ready home with nothing left to do then welcome home. (id:57557)
125 Cree Place
Fort Mcmurray, Alberta
Welcome to 125 Cree Place: Nestled on a large pie-shaped lot backing onto beautiful treed green space, this home is tucked away in a quiet cul-de-sac just steps from Tower Road, offering immediate access to scenic trails and endless outdoor adventure. Built in 2008 and offering 1,693 sq/ft of living space, this home stands out with its spacious 24x20 attached garage with in-floor heat—ideal for a workshop, man cave, recreational space, or protected parking year-round. The massive driveway provides ample room for multiple vehicles, your ATV or even a camper, perfectly complementing the outdoor lifestyle this home supports.Step inside through the addition, where a large, welcoming entry offers plenty of space to drop your bags and settle in. This versatile space also includes a fourth bedroom—ideal as a home office or guest room—a family room with access to the back deck, and even a loft space accessed by a charming spiral staircase, perfect for storage or a kids’ play area.The main living space is bright and open with an abundance of natural light, thanks to large windows, a skylight and a soft, airy colour palette. The kitchen is well-appointed with light cabinetry, upgraded extended pantry storage, and ample counter space for everyday cooking and entertaining. The adjacent living room features a natural gas fireplace, creating a cozy and functional layout that flows beautifully while luxury vinyl plank flooring runs throughout the entire open living space.At the rear of the home, the spacious primary suite is a peaceful retreat, featuring an ensuite bathroom with built-in shelving and surrounding windows that create a light-filled, serene place to start your day. A linen closet provides added storage. Two additional bedrooms and a full four-piece bathroom are located at the opposite end of the home, creating a comfortable layout for families or guests.Additional upgrades include kitchen appliances and the two hot water tanks in the garage replaced in 2015, new heat trace (2022), a new washing machine (2024), and central A/C. The home is built on steel piles for added peace of mind. Outside, enjoy a fully fenced yard with mature trees, a garden shed, a portable fire pit, and no rear neighbours—offering both privacy and tranquillity with no condo fees. With multiple bus stops nearby and a hill in the back for kids to toboggan on, plus a gate included that can be added back to enclose the yard. This one-of-a-kind property blends space, comfort, and lifestyle in a setting that feels like home. Schedule your private tour of 125 Cree Place today. (id:57557)
521 Park Drive
Rural Athabasca County, Alberta
Welcome to S.V OF BONDISS AT SKELETON LAKE!! This 4 season, 2 story home features gleaming hardwood floors, tons of natural lighting with big windows. The kitchen has tons of cabinets and counter space with a large separate dining area for the gathering of friends and family. The bright and very large living room has tons of windows and easy access to the wrap around deck plus main floor also features a 2 pc powder room and flex area with easy access to the large double attached heated garage (27x24). Upstairs boasts 3 large bedrooms and the primary has its own walk in closet, main 4pc bathroom and separate laundry area for convenience . Over 18000 SQ FT lot allows you to enjoy the back yard or the drive through driveway out front. The lake and public park is just a short walk from the home, with the golf course only 5 minutes away as well. Lake access without the huge lake front pricing. Skeleton Lake area is known for swimming, fishing, boating, quadding, golfing, biking, enjoying camp fires and making great memories. Located only 10km from Boyle, 1.5 hrs from Edmonton, 2.5 hrs from Fort McMurray. Don.t miss out on lake life- come check it out TODAY! SEPTIC TANK IS 1500 GAL, WATER SOURCE IS A BORED WELL (id:57557)
137 Barber Drive
Fort Mcmurray, Alberta
Welcome to 137 Barber Drive, located in the highly sought-after neighborhood of Timberlea. This spacious and functional home is perfectly situated close to schools and scenic walking trails—ideal for families or anyone looking for convenience and comfort. With 6 bedrooms (3 up and 3 down), 3 full bathrooms, and two laundry areas—one on the main floor and one downstairs—this home has room for everyone. The main floor features a massive kitchen with an abundance of white cabinetry, a built-in desk area, a sit-up island, and a large dining space that opens directly to the upper deck and backyard. The bright living room boasts high ceilings and a cozy gas fireplace, creating the perfect space to relax or entertain. The primary bedroom offers its own ensuite and walk-in closet, while two more generously sized bedrooms, another full bathroom, and laundry complete the main level. Downstairs, you’ll find a fully developed space with two extra-large bedrooms, a full bathroom, another laundry area, and a warm and inviting family room with a gas wood stove. Outside, enjoy a fully fenced, low-maintenance yard and a custom-built luxury he/she shed complete with heat and A/C—perfect for a private retreat or creative studio. To top it off, there’s an attached double heated garage for all your storage and parking needs.This fabulous property is offered at a fabulous price—don’t miss your chance to call it home. Book your personal showing today! (id:57557)
66580, 162 Twp Rd
Plamondon, Alberta
A rare gem for our area—this fully renovated farmhouse-style home offers modern comfort with timeless charm. Just 5 minutes south of Plamondon, the property spans 10 acres and features an oversized double garage, 4 bedrooms, 3 bathrooms, a fully finished basement, and high-quality finishes throughout. Step inside to find warm, wood-tone engineered hardwood floors that lead into a spacious, open-concept living and dining area. The beautifully designed kitchen is a standout with quartz countertops, a custom-made range hood, a farmhouse sink, and generous storage, including a walk-in pantry. Every detail has been thoughtfully considered, especially the stunning ensuite, which includes dual sinks, a glass shower, a soaker tub, a water closet, and heated floors for added luxury. The home is nearly complete—just a few finishing touches remain. It also features a 3000-gallon cistern, septic pump-out system, and ample outdoor space for kids or animals to enjoy. (id:57557)
606, 8528 Manning
Fort Mcmurray, Alberta
This immaculately kept Pied A Terre is perfect for the first time home buyer, an investor or a business looking for company housing. Steps from Starbucks, Save On Foods, Canadian Tire, Shoppers Drug Mart, Walmart and two major banks. This one bedroom oozes convenience with panoramic views of the downtown and Clearwater River from the 6th floor. Theres a wonderful patio, AC, in-suite laundry, walk though closets with access to the main bath from the bedroom and large windows letting tons of light in. Biking trials, walking trials, Miskanaw Golf and gyms are all within view. Feel like bowling?? Theres a bowling ally on the main level. Don't feel like making Breakfast, Coras in on the main level. Dont feel like cooking dinner, Mr Mikes Steakhouse is in the parking lot. This condo could be the happiest place in the world. (id:57557)
176 Fullerton Drive
Fort Mcmurray, Alberta
Unlock the potential at 176 Fullerton Drive, a gem nestled in the heart of Dickinsfield. This property offers a functional layout and tons of possibilities to create the home of your dreams. The main floor features a bright living room filled with natural light and a quaint eat-in kitchen overlooking the backyard. Two spacious bedrooms, including a primary bedroom with a generously sized closet, and a 4-piece bathroom complete this level. The basement, with its separate entrance, presents an incredible opportunity for future accommodations. It includes two generously sized bedrooms, a kitchenette, a 3-piece bathroom, a laundry area, and a large recreation room. Whether you're looking to accommodate extended family or create additional private living space, the flexibility of this space is a standout feature. Outside, the backyard is an inviting canvas for your landscaping dreams, while the property boasts a large garage and a spacious driveway for ample parking. With the right vision and effort, this home is ready for its glow-up. Don't miss out on this chance to create value and make it your own! Call today to book your personal viewing. (id:57557)
26, 98 Wilson Drive
Fort Mcmurray, Alberta
Welcome to 98 Wilson Drive #26, a beautifully maintained end-unit townhome blending style, space, and convenience. With three bedrooms, four bathrooms, and a fully developed layout, this turnkey property offers a low-maintenance lifestyle without compromising comfort.Located near scenic trails and the Fort McMurray Golf Club, this home is perfect for those who love outdoor recreation. It features parking for two, with a private driveway and an attached garage, plus visitor parking right out front for added ease.Step inside to a spacious foyer with direct garage access. The main living area boasts soaring ceilings, natural light, and a cozy gas fireplace, leading to a private back deck ideal for relaxing or dining outdoors.The second level showcases a bright eat-in kitchen with white cabinetry, an island, pantry, and room for a large dining table. A convenient two-piece powder room completes the floor.The third level is dedicated to the serene primary suite, offering a large closet and a four-piece ensuite. Two additional bedrooms and a full bathroom occupy the top floor, perfect for family or guests.The fully finished basement provides a versatile space, ideal as a fourth bedroom with its own ensuite, home office, or additional living area. Laundry and utilities are also conveniently located here.Surrounded by mature trees and lush landscaping, this sophisticated home is part of a beautifully maintained complex near a playground and splash park. If you’re seeking the perfect mix of elegance, comfort, and location, call and schedule your private tour of 98 Wilson Drive #26 today. (id:57557)
112 Woodpecker Green
Fort Mcmurray, Alberta
Welcome to 112 Woodpecker Green, a one-of-a-kind luxury home nestled in a quiet cul-de-sac in Eagle Ridge. Sitting on an extraordinary 15,800 sq/ft pie-shaped lot—one of the largest in the neighbourhood—this custom-built property, still with its original owner, is in immaculate, like-new condition, offering exceptional quality, elegant design, and versatile living spaces both inside and out.The home’s stone veneer exterior and wide concrete pathway offer charming curb appeal, while inside, a grand tiled entryway with a built-in closet system sets a sophisticated tone. Impeccable hardwood floors extend throughout the main living spaces, and soaring vaulted ceilings paired with stacked windows flood the home with natural light. A formal sitting room and dining room at the front of the home create the perfect space for entertaining or a home business, enhanced by glass railings, quartz counters, up-down blinds, and custom flat-panel cabinetry with a built-in wine fridge.The heart of the home is the stunning kitchen, where seamless quartz counters sit atop an oversized island. Cream matte cabinetry, a built-in 5-burner gas cooktop, slide-out drawers, a built-in oven and microwave, and under-cabinet lighting create a chef's dream kitchen, while a walk-in pantry offers additional storage. The adjacent living room features a gas fireplace framed by custom built-ins.Also on the main floor, two large bedrooms each come complete with walk-in closets with built-ins and private three-piece bathrooms featuring shower body spray kits. Upstairs, a small landing provides space for a treadmill or sitting area, leading to a home office tucked beside the luxurious primary retreat. The primary bedroom boasts a private covered sun deck, a spa-like ensuite with a steam shower, jetted tub, dual sinks, and a walk-in closet with custom built-ins.The fully developed basement expands the home’s versatility, beginning with a two-bedroom legal suite with its own full kitchen, pantry, la undry, and luxury vinyl plank flooring. A second bachelor-style suite provides flexibility for guests, a nanny, or use as a large recreational area. The home is equipped with two furnaces, three laundry areas, central A/C for the upper floors, and a roughed-in second A/C unit.Outside, the massive sun-filled yard is fully fenced, professionally landscaped with in-ground sprinklers, and large enough to accommodate a second garage or workshop. The rear-attached heated garage measures 25x28 and features two wall-mounted door openers, while the oversized driveway accommodates up to eight vehicles or recreational storage.Homes of this calibre are rarely offered for sale. Impeccably maintained, thoughtfully designed, and loaded with premium upgrades, this is a lifestyle opportunity you won’t want to miss. Schedule your private tour today. (id:57557)
16044b Twp Rd 682
Plamondon, Alberta
REDUCED IN PRICE! Tucked away in the scenic Plamondon Bay area and just minutes from town, this inviting lakefront home offers a unique blend of comfort and potential. Built in 1989, it features a walk-out basement that opens up to a stunning view of the lake, with a spacious upper deck and a covered lower area—ideal for a hot tub or outdoor kitchen setup. Inside, you’ll find three bedrooms and two full bathrooms on the main floor, with two additional den spaces in the basement that could easily be converted into legal bedrooms. The basement also includes two more full bathrooms, a cozy movie room, and plumbing in place for a kitchenette—making it a great candidate for a rental suite or lakefront Airbnb. The home has had a substantial refresh, including new trim, hardware, freshly painted doors, cabinetry, and walls. The basement boasts new flooring and stylish touches like shiplap and barnwood feature walls. Appliances have been updated as well, including the dishwasher, washer, and dryer. Each level has its own gas fireplace for year-round comfort. You’ll also enjoy a high producing well (30 igpm), a 2500-gallon septic tank, two storage sheds for all your lake gear, and a 28x24 insulated garage. The basement is about 90% finished—with the ceiling and final touches ongoing. Take a spin through the 3D tour to get the full feel of what this lakeside gem has to offer! (id:57557)
201 Chestnut Way
Fort Mcmurray, Alberta
Exceptional 2-Storey Home with Legal Suite and Scenic Green Space Views at 201 Chestnut Way in one of the most desired neighbourhood of Timberlea in the town of Fort McMurray.Welcome to a stunning custom-built home where luxury and comfort come together seamlessly. This impressive 2-storey residence spans over 3,500 sq ft of living space, thoughtfully designed with elegance and sophistication. As you enter through the grand foyer, the custom-crafted curved staircase immediately captures your attention, setting the tone for the rest of the home.The open-concept main floor is perfect for entertaining, featuring a spacious living room, dining area, and a chef-inspired kitchen. The kitchen is a true standout, equipped with stainless steel appliances, granite countertops, a generous pantry, and a massive center island. Enjoy effortless indoor-outdoor living with easy access to a large deck that overlooks serene green space, creating an ideal spot for relaxation and entertaining.Also on the main floor is a flexible office/den, ideal for working from home or serving as a peaceful retreat. A cozy family area with a gas fireplace provides warmth and comfort during colder months.Upstairs, you'll find three well-sized bedrooms and a BONUS ROOM that can easily be converted into a fourth bedroom. The luxurious primary suite offers breathtaking green space views, an expansive DREAM CLOSET, and a spa-like 5-piece ensuite with a double vanity, jetted tub, and a separate tiled stand-up shower—perfect for unwinding after a long day.The basement is equally impressive, featuring a separate entrance that leads to a 2-bedroom legal suite, offering high ceilings, large windows, and its own laundry. This space is ideal for extended family, guests, or as a rental opportunity.Set on a premium lot that backs onto green space, this home offers unparalleled privacy with no rear neighbors. The oversized double car garage provides plenty of space for both your vehicles and storage nee ds.Don’t miss out on the chance to own this luxurious home that perfectly blends sophistication with practicality. Contact us today to arrange your private viewing—you won’t regret it! (id:57557)
15179 Old Trail
Plamondon, Alberta
Family-Friendly 110-Acre Acreage – Nature, Comfort, and Year-Round Recreation Just Minutes from the Lake. Welcome to a rare opportunity for family living on 110 scenic acres – the perfect blend of peaceful countryside, outdoor fun, and everyday convenience. Just 3 km from a newer boat launch and lakeside picnic area with public washrooms, this property offers an ideal setting for families looking to spread out, explore, and enjoy nature.The land includes multiple well-maintained mobile homes, with one featuring a cozy, updated interior, a skylit living area, and a bright, functional kitchen. Whether you’re planning a multi-generational homestead or a shared family retreat, there’s plenty of room and potential here. With water and sewer lines already brought to the property line, much of the groundwork is done – making expansion or additional development even easier. The mix of open fields and wooded areas provides endless space for ATV riding, nature walks, and outdoor play, making this acreage a true family adventure hub. Whether you’re dreaming of weekend getaways, a full-time rural lifestyle, or a shared space to make memories with loved ones, this property has the space, setting, and infrastructure to make it happen. (id:57557)
57, 401 Athabasca Avenue
Fort Mcmurray, Alberta
STEAL OF A DEAL! Low Condo Fees at $375/mo, this BEAUTIFUL UPGRADED townhome is PERFECT for the savvy buyer! The CONTEMPOARY kitchen is designed in modern grey colors, quartz countertops and complimented with stainless steel appliances. The upper floor features 3 good size bedrooms, 2 full bathrooms with the Primary bedroom having its own ensuite, surrounded with cushy carpet. The rear attached garage is fantastic addition to the property with direct access to inside the home. Out the front door is a fenced in yard. This home is nestled near schools, shopping, bus route, walking trails and a hop skip and jump to the Northern Regional Lights Hospital and highway 63 and all downtown amenities. CALL NOW TO VIEW before its GONE! (id:57557)
144 Grey Owl Place
Fort Mcmurray, Alberta
Welcome to your new home! This home is situated in a cul de sac, with parking in the center, for all visitors! Placed on a fully fenced pie-shaped lot, backing onto greenspace makes this home the perfect home for a growing family. If sitting outside around a fire pit is something you enjoy doing, there is even a spot for your firepit behind the garage! Double Heated Garage, wired for 220 amp, a driveway that has room enough for a boat and a truck! Plus a 12 x 16 Shed in the back corner of the yard! Recently completed asphalt paved driveway! The owners take pride in their home and it shows, it's in pristine shape! With no neighbors on one side (side of the garage) to a quiet cul de sac, you couldn't ask for a better location. Inside you'll find a large bedroom at the front of the home, the full and very spacious main bathroom with a second bedroom, open concept living, living room, dining room, and kitchen make it easy for entertaining and always being part of the conversations! The kitchen has plenty of counter space, cupboards, and natural light. Onto the back entrance of the home where you'll find the laundry and furnace (replaced chimney, motherboard/sensors in Furnace January 2025), with entrance to the backyard. The primary bedroom is at the back of the home, where it's quiet, with a very large full ensuite and walk-in closet! From the location, garage & yard to the spacious bathrooms, and pristine shape of this home, it's a must-see! (id:57557)
6537b Draper Road
Fort Mcmurray, Alberta
2 TRIPLE CAR GARAGES! LEGAL SUITE ABOVE DETACHED GARAGE! Nestled on 3.5 picturesque acres, 6537B Draper Road offers the perfect blend of rural tranquility and refined living. This beautifully crafted custom walk-up bungalow invites you to experience the warmth of home with modern comforts and timeless design. Step inside the spacious the in-floor heated lower level, where you'll find a cozy family retreat featuring a large living room with a rustic wood-burning fireplace – perfect for gathering on cooler evenings. Two generously sized bedrooms, a full bathroom, an office space, and a utility room complete this level, offering functionality and flexibility for your family's needs. Ascend the stunning spiral staircase to the sun-soaked second floor. The entire 2 level is filled with new vinyl plank flooring and a show-stopping three-way stone fireplace. This feature creates a seamless ambiance throughout the living, dining, and kitchen areas. The country kitchen is a true chef’s delight, equipped with ample cabinetry, expansive counter space, and sleek s/s appliances – ready for everything from everyday meals to festive gatherings.Just off the kitchen, you'll find a well-appointed laundry room featuring additional cabinet and counter space, a laundry sink, and convenient closet storage. As you continue through the main level, a 2-piece bathroom and a spacious spare bedroom with access to a luxurious 5-piece bathroom add comfort and versatility. And then there’s the show-stopping Primary Bedroom — a true retreat. Complete with a wall-mounted fireplace, a massive W.I.C with a built-in makeup bar, and a stunning 4-piece ensuite. This spa-inspired bathroom includes a deep soaker tub and a recently renovated custom shower designed for total relaxation. Step out onto your private balcony from the primary bedroom and take in serene views of the surrounding property — your personal escape, right at home. Access from the main level to both the front and back decks. The front deck is wired with outdoor speakers for entertaining, while the back deck offers peaceful views over the tree line, perfect for quiet mornings or evening gatherings. An added bonus is the in-floor heated triple attached garage, offering plenty of space for vehicles, toys, and tools, all while keeping everything warm through the colder months.In addition to the main home, this property features a detached triple garage shop that is fully equipped with in-floor heating, a 2-piece bathroom, and rough-ins for laundry – making it the ideal space for projects, storage, or even a home-based business. Above the shop is a beautifully finished 1,180 sq/ft LEGAL SUITE that offers incredible versatility. This one bedroom, one-bathroom LEGAL SUITE contains high-end finishings throughout. The suite include full kitchen complete with s/s appliances, a/c, and a spacious living room that flood the space with natural light.The suite also comes with in-suite laundry and access to the back deck. 10 mins from downtown. (id:57557)
145 Brooks Place
Fort Mcmurray, Alberta
Welcome to 145 Brooks Place, a well-maintained bungalow located on a quiet street in Timberlea, backing onto the peaceful Brett Drive storm pond and just minutes from the Birchwood Trail system. This 1,455 ft² home offers a functional and inviting layout with an open-concept living, dining, and kitchen space. The kitchen features granite countertops, a large island, and a window overlooking the backyard + pond. The main floor includes beautiful wood-look tile flooring throughout, a spacious primary bedroom with a 2-piece ensuite and sliding patio door to a private back deck, two additional bedrooms, and a full 4-piece bathroom. Off the kitchen is a separate side entrance leading to a heated all-season sunroom—arguably the highlight of the home. With an overhead door that opens to the backyard, this space allows for seamless indoor-outdoor enjoyment throughout the year. The developed basement includes one bedroom, one full bathroom, a laundry area with utility sink, storage room, rec room, and a custom wine room with racking for over 300 bottles.The exterior of the home offers a heated 20’x12’ attached garage, a 32’x6’ shed for additional storage, large front driveway, garden beds, raspberry bushes, and a wine barrel water system for easy garden care. There is a small fenced dog run that is turfed off the sunroom, a fire pit area, and a deck perfect for BBQs or enjoying peaceful views of the pond. This home sits on a 9,849 ft² lot and provides the perfect balance of privacy, nature, and comfort—ideal for year-round enjoyment. Shingles 3 years old, HWT 4 years old, siding repainted 2 years ago. (id:57557)
1616, 21 Macdonald Drive
Fort Mcmurray, Alberta
Welcome to this spacious and well-maintained two-level townhouse-style apartment offering exceptional value and lifestyle in the heart of the city. This home features three bedrooms, two bathrooms, and a versatile extra room perfect for a home office or play room for the kids. Enjoy peace of mind with secure building access and the convenience of a titled parking stall. The private balcony offers serene views of the community garden, The Snye, and the nearby walking trails, creating the perfect backdrop for your morning coffee. Located just steps from the riverfront and MacDonald Island Park, you’ll have access to incredible amenities including a swimming pool, library, ice rinks, gym, indoor track, and even a golf course. The building itself also boasts a fully equipped gym, recreation room for gatherings, basketball courts, and more. A rare opportunity to own an affordable home in a vibrant, amenity-rich location! (id:57557)
133 Deep Road
Fort Mcmurray, Alberta
This adorable, recently renovated 4-bedroom home is bursting with character and modern updates! Nestled in a fantastic Thickwood location with no front neighbors, you're just steps away from a high school, two elementary schools, and the stunning Birchwood Trails. Step inside to find new vinyl plank flooring throughout the majority of the home (no carpet), adding a fresh and stylish touch. The bright and cozy living room welcomes you in, while the beautifully updated eat-in kitchen steals the show with rich espresso cabinets, quartz countertops, a sleek modern backsplash, stainless steel appliances, and a charming window over the sink overlooking the backyard. Just off the kitchen, you’ll love the easy access to the back deck and yard—perfect for summer BBQs! Down the hall, you’ll find two spacious bedrooms and a stunning renovated bathroom. Downstairs, you’ll be surprised by how bright and inviting it is! Large above-ground windows flood the space with natural light, making it feel anything but basement-like. The cozy gas fireplace adds warmth to the spacious rec room, while two additional bedrooms, a finished laundry room with a laundry sink, and a modern 4-piece bathroom complete the space. Outside, the almost 7,000 sqft yard is a dream! Fully fenced and designed for relaxation, it features a large deck, a ground-level patio with a fire pit area, and charming garden boxes. The single attached garage and huge driveway provide ample parking, including space for an RV! Additional updates include new shingles (2020) and a new garage pad (2022). This home is the perfect mix of cute, cozy, and completely move-in ready! Don’t miss your chance to own this little gem in a prime location. (id:57557)
1230 & 1234 5 Avenue
Wainwright, Alberta
Both zoned R2, these two 7000 sq. ft. lots have been cleared and are ready and raring for the next owner(s) to build a great home, investment property or whatever floats your boat! (id:57557)
614 5 Avenue
Wainwright, Alberta
Have a peek at this nice family home located near the WHS, across from the Ball diamonds, tennis courts, arena's and pool! This spacious 1040 sq. ft. bungalow (1996) sporting central AC, features 3 bedrooms upstairs and has enjoyed some recent updates, including upstairs flooring, paint, trim, lighting, shingles (2017), 4 pc. bath, picture window, and fencing (2019)! The downstairs is not quite finished, with flooring and a shower install needed (toilet and sink are in), but walls are all painted and just finishing touches await the new owner. The fully fenced backyard is spacious with parking space, 12' X 10' shed, fire pit area, deck and a generous sized yard for summer enjoyment. Note: Rooms in the basement currently used as bedrooms do not meet current legal egress requirements. 2nd basement "office" could easily be a 5th bedroom with a proper window installation. (id:57557)
5123 49 Street
Provost, Alberta
Welcome to this charming 2-bedroom, 1-bathroom home nestled in a serene neighbourhood, offering a perfect blend of comfort and convenience. Whether you're a couple looking to start a new chapter or an investor seeking a promising rental property, this residence promises to meet your needs with its thoughtful layout and attractive amenities. One of many standout features this home offers is an open concept with a spacious and inviting living room perfect for relaxing evenings or entertaining guests. Another standout feature of this property is its fenced backyard, providing privacy and security for outdoor activities and/or pets. A double detached garage offers parking for two vehicles and additional storage space—that adds immense practicality to the property. (id:57557)
45069 Twp Rd 424
Rural Wainwright No. 61, Alberta
5-Bedroom Bungalow on 44 Private AcresWelcome to your dream country retreat!This stunning 5-bedroom, 1,869 sq ft bungalow, built in 2013, offers the perfect blend of comfort, space, and luxury. Nestled on 44 private acres, this property boasts a serene, natural setting while featuring modern amenities that cater to every need.Interior Features:Spacious Bedrooms: Five large bedrooms, offering plenty of space for family and guests.Primary Ensuite: A luxurious escape with a walk-in shower and a relaxing jetted tub.Open Concept Living: The expansive kitchen with a large island, abundant drawer space, and seamless flow into the dining and living room. Enjoy the cozy dual-sided fireplace that enhances both rooms.Hunter Douglas Fitted Blinds adorn all windows, adding elegance and energy efficiency throughout the home.Basement Kitchen: Ideal for canning and vegetable processing straight from your garden or as a versatile craft and hobby area.Exterior Features:Triple Car Heated Garage: Equipped with hot & cold water, central vacuum, and a sump, making it perfect for all seasons and projects.Beautiful Yard: Landscaped grounds surround the home, offering a peaceful outdoor living space.Fenced Garden Area: Keep wildlife at bay and enjoy your harvest from the safety of this large garden.Trout Pond & Water Bowl: Enhance your outdoor experience with these serene water features.RV Parking & More: Ample space for all your recreational vehicles, plus registered water rights for up to 100 head of cattle.This is not just a home—it's a lifestyle. Whether you're looking for a peaceful retreat, a functional space for your hobbies, or land for agricultural pursuits, this property has it all.Schedule your private tour today and experience the tranquility and luxury of this incredible estate! (id:57557)
8 Birch Road
Rural Wainwright No. 61, Alberta
Whoa! Have a look at this stunning 3.41 acre property located just 5 minutes south of Wainwright....and it's hardtop ALL the way! This spacious 2 storey home features 4 bedrooms (3 up/1 dn) and 2.5 baths c/w vaulted ceiling living room, main floor laundry and 2 gas fireplaces for those winter evenings! The top floor is home to a beautiful spacious primary bedroom with 4 pc. ensuite, plus an additional 2 bedrooms, 4 pc. bath and a welcoming office space overlooking the main floor living room space! The basement is home to a 4th bedroom, "rustic feel" family room and plenty of storage space for furnace, utilities and extra's we all seem to have. There is also an attached double car garage (heated) and you'll absolutely LOVE the newer (2019) 40' X 30' heated shop for all of your toys and weekend warrior projects! Out back you'll find a private maintenance free deck and patio area, 3 storage sheds, handy RV plug in, firepit and fenced garden area plus tons of space to shoot the bow or perhaps take out the wedge to prepare for that weekend golf match! Don't miss the virtual 3D tour. Call your favourite realtor to arrange your showing today! (id:57557)
East Of Reinhart Ind. Pk. Nw 9
Rural Vermilion River, Alberta
Huge price reduction on this PRIME PROPERTY in the Heavy Oil Capital of Canada! Now priced $800,000. under the recent appraisal! Located just outside of Lloydminster in the County of Vermilion River is where opportunity awaits! This is a 32-acre parcel just South of the Lloydminster Airport and has 3 major buildings totaling over 44,000 sq. ft. All 3 buildings are being leased with the owner sharing one building. The property is completely fenced and divided into separate fenced compounds which are also leased. Building #1 is 12,740 sq. ft. (11,700 SF shop) Building #2 is 10,160 SF (4,480 SF Shop) Building #3 is 22,000 SF (12,800 SF Shop). The buildings are in excellent condition and were built in 2007 and 2012. If you're a business that needs a shop with offices and revenues from your other buildings then this is it. If you're an investor you should take a serious look at this opportunity as the Lloydminster area feels ready to grow. Information Package is available. Seller also has another property in North Battleford SK. and will consider a package for both. MLS SK941187 (id:57557)

