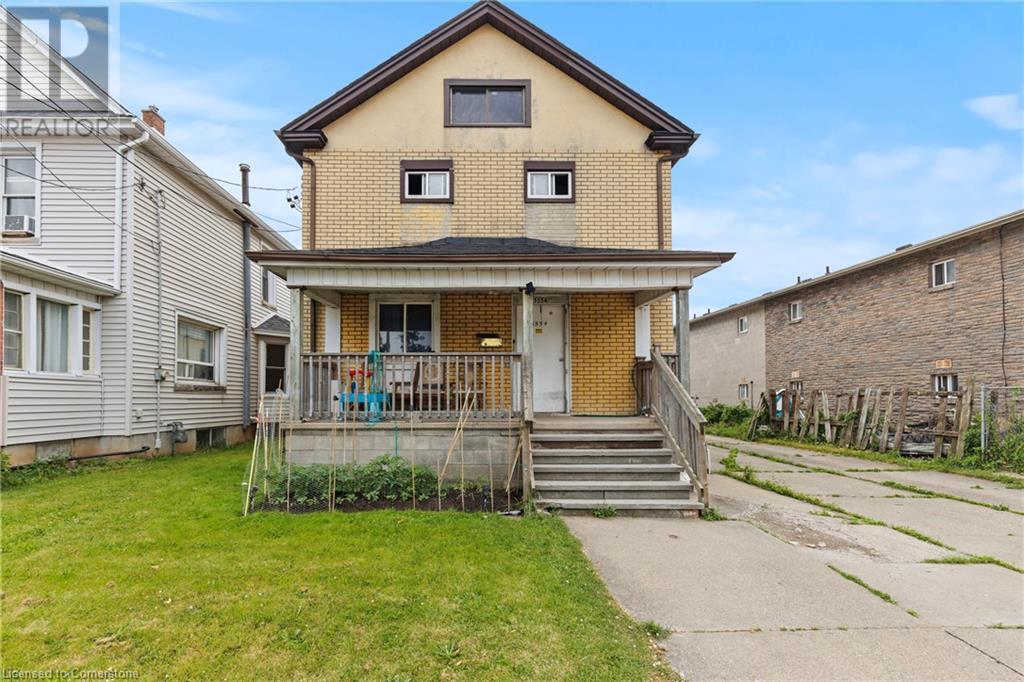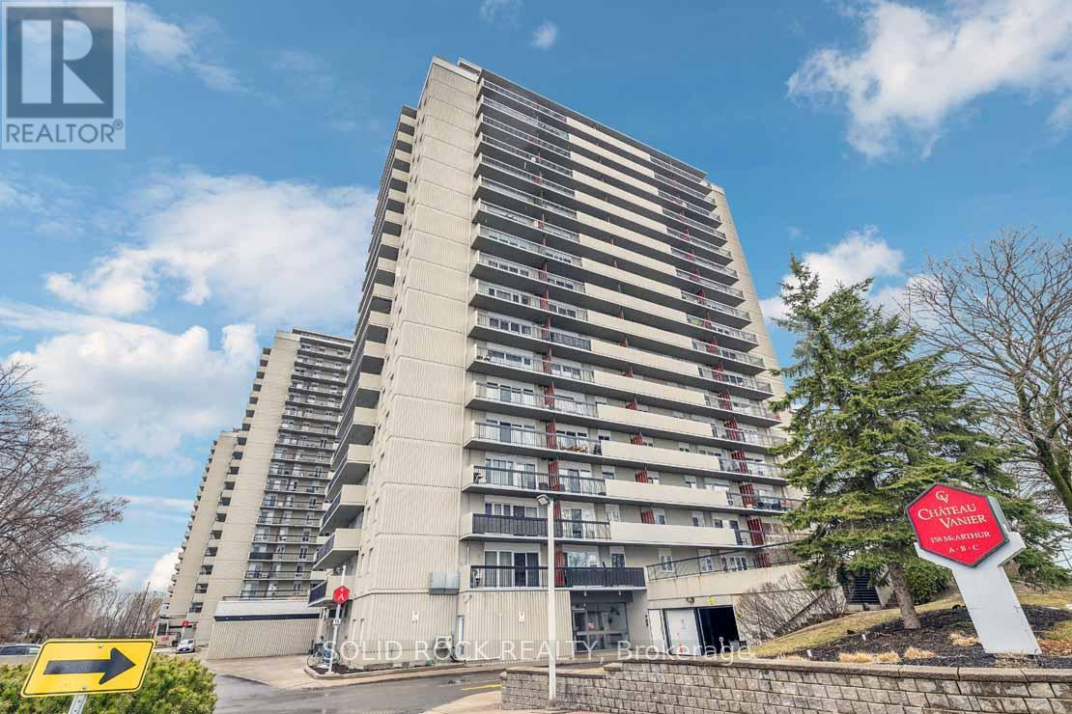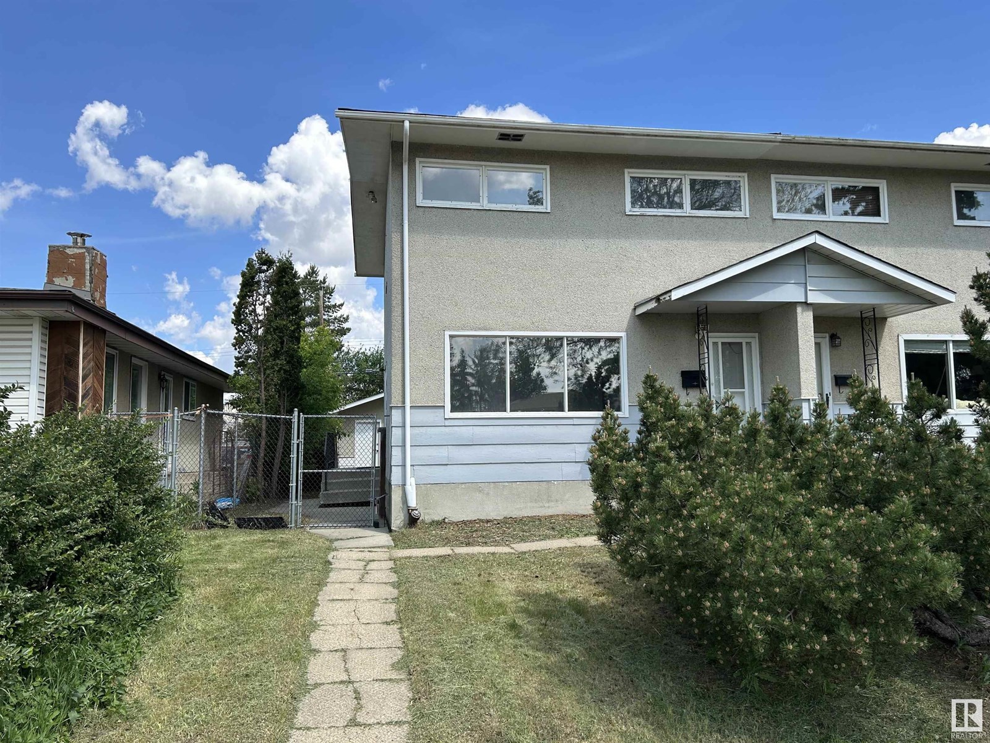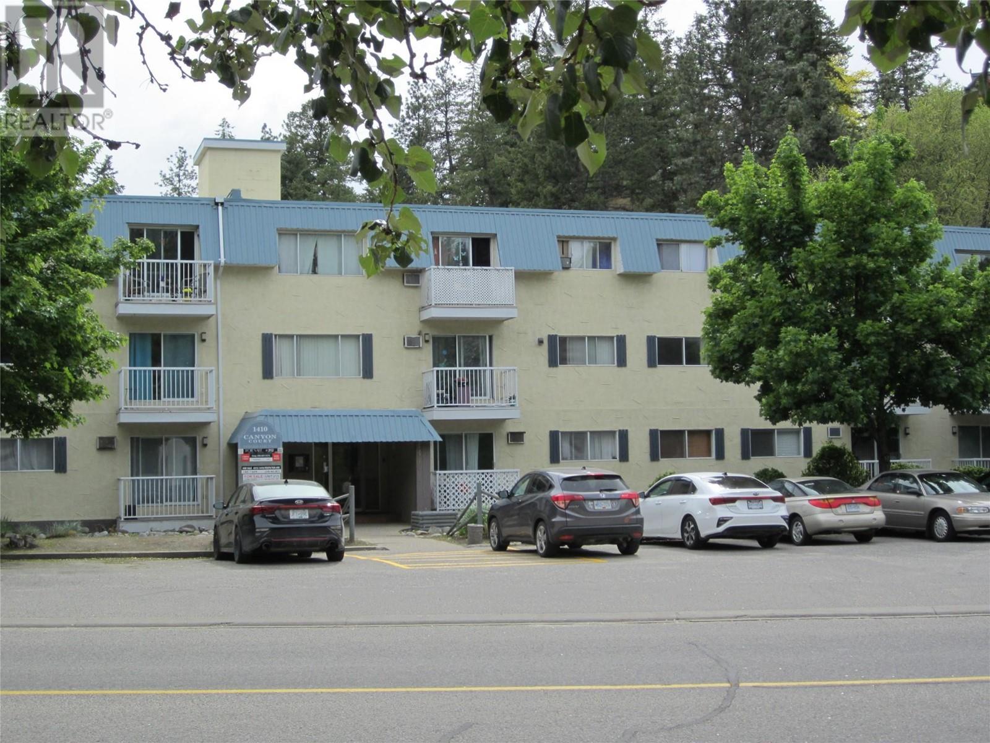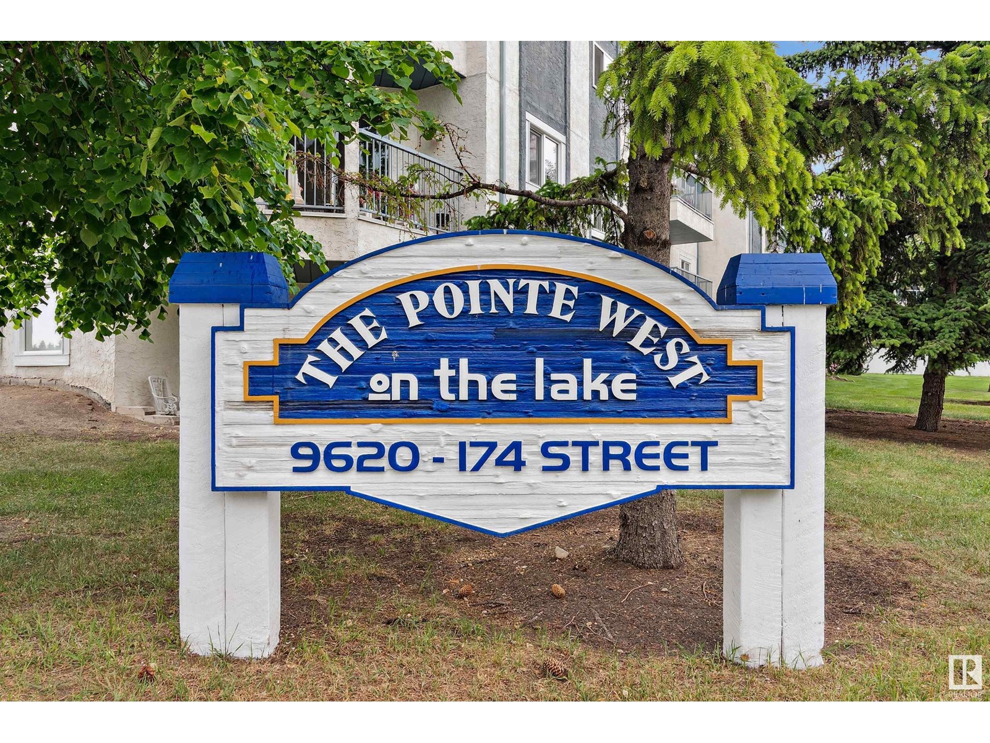5554 Lewis Avenue
Niagara Falls, Ontario
Welcome to 5554 Lewis Ave, a rarely offered Two-Storey Duplex just steps to world-renowned Niagara Falls and vibrant Clifton Hill. This 6-bedroom, 2-bathroom property offers over 2,200 sqft of total living space on a generous 45.09x137.68 ft lot with incredible potential. Each unit features 3 bedrooms and 1 bathroom, ideal for multi-generational living or income-generating opportunities. The deep lot boasts a huge backyard, 6-car parking, and a 15x25 ft detached garage. Zoned DTC, this property is not only an excellent residential investment but also a rare opportunity for us as a Bed & Breakfast, or Short-Term Rental with city approval. Investors and visionaries take note, the unbeatable location and zoning flexibility make this property a true gem in the heart of Niagara Falls. Live in one unit, rent the other, or transform it into your next high-return STR project just steps to restaurants, attractions, and transit. Don't miss this one! (id:57557)
240132 Range Rd 34
Rural Rocky View County, Alberta
Welcome to your dream country home! Located only 15 minutes West of Calgary off Highway 8, this incredible location keeps you within a very easy drive to amenities while offering all the glory of country living. The picturesque 140 acres is currently being farmed but offers countless opportunities for pastureland, animals or leasing. The home provides complete privacy from any neighbors and proudly displays the spectacular views of peaceful farmland, the rolling foothills and the majestic Rocky Mountains from every angle. The entrance along the winding, tree-lined driveway immediately sets the stage for the tranquility of entire property. Fully lined in mature Spruce trees and perfectly accented with hedges, shrub and flower beds, the breath-taking landscaping is something that takes years achieve. Not only are the mature trees along the driveway into the property, but line the entire perimeter of the 140 ares, something you would see in the estate ranches of Kentucky! The charming Connecticut-styled country home welcomes you with a cozy, covered front porch, soaring peaks and rooflines accented with arched and mullioned windows and a triple attached garage adorned with a weathervane topped cupola. This bungalow-styled home offers numerous outdoor spaces to enjoy the peaceful surroundings. The main level boasts vaulted ceilings, two bedrooms, a home office that can be used as a third bedroom and a bright and sunny open floorplan. Recent renovations include kitchen updates, all new stainless-steel appliances, updated bathrooms, a new roof, a new hot water tank and a new furnace. The lower-level walkout offers two additional bedrooms, a family room, a gym space, a games room and a wet bar. This well-appointed and immaculate home is spacious enough for a large family without being too large to age in place. Whether you are looking for a weekend retreat, a full-time home outside the city, a place to run a farm or boarding facility or an investment property, this on e-of-a-kind home is everything you could ever dream of. (id:57557)
43 Cullen Creek Estates
Rural Rocky View County, Alberta
Welcome to 43 Cullen Creek, a beautifully crafted family home offering over 4,800 SF of living space in one of Calgary’s most sought-after communities—where magnificent mature yards abound. The new Stoney Trail being just five minutes away, provides convenient access to downtown and nearby shopping amenities. A special feature of this property is its expansive lawns, picturesque tree-lined driveway, and having an incredible skating pond set immediately to the west near the Cullen Creek ravine. This rare "original" 6-bedroom home sits on a meticulously landscaped lot surrounded by mature trees, blending timeless 1980s character with incredible potential for a refresh into a “modern farmhouse”. The main level offers 2,366 SF of functional elegance, featuring rich hardwood and tile floors, and striking wood ceilings. Enjoy cozy evenings with stone-faced natural wood-burning fireplaces and entertain in a west-facing kitchen appointed with granite countertops and wood cabinetry. Skylights throughout bathe the home in natural light, highlighting charming architectural details. The home includes three spacious bedrooms on the main level, plus two more upstairs, including one with vaulted ceilings. The luxurious primary suite features a private patio with serene views, a bright ensuite, a jetted tub, and a separate shower. Upstairs, you will also find a beautifully tiled 4-piece bathroom and a versatile office or additional bedroom. The walkout basement adds over 1,900 sq ft of additional living space, complete with a large recreation area, TV lounge, pool table, home office, ample storage, and a sixth bedroom. Half of the gigantic basement is undeveloped, ready for the next owner to put their own mark on this lovely space. The exterior showcases a stylish mix of brick and wood siding, asphalt roofing, and a west-facing back patio with a BBQ hookup and stone terraced walkout—perfect for enjoying Calgary’s sunsets. Located just minutes from the city’s vibrant core and within 45 minutes of the majestic Rocky Mountains, this is an exceptional opportunity to own in an exclusive family home in a pristine established neighborhood. Note: The listing team is required to open and close for all showings. Please do not walk on the property without permission. No interior photos will be provided. Note: The roof and skylights were done in 2021, the hot water tank replaced in 2019 and the furnaces were overhauled in 2020 and have had yearly maintenance. (id:57557)
201 - 158a Mcarthur Avenue
Ottawa, Ontario
Clean 1 bedroom apartment, large living/dining room 20ft x 11ft), large bedroom 16ft x11ft), one bathroom, oversize balcony, grocery shopping across the street, minutes to downtown and Ottawa U. walk to Rideau river with bike paths, in unit storage, recreation facilities, pool & sauna, weight room, party room, workshop, laundry and tuck shop on the main floor, easy access to highway 417, one underground parking space # 60. NO PETS AND NOT SMOKING ALLOWED ON BUILDING (CONDO REGULATIONS). (id:57557)
51004 Rge Road 263
Rural Parkland County, Alberta
Discover this beautiful custom ICF bungalow, offering 3,062 sq ft of living space on 5.82 acres, just outside Devon with views of the North Saskatchewan River. Featuring 6 bedrooms, 3.1 bathrooms, and a large open basement with heated floors, this home is designed for comfort and style. The main floor boasts 14' ceilings, a chef's kitchen with island, eating bar, gas countertop stove, double ovens, and walk-in pantry, 3 large sized of bedroom and an office. The master suite includes a 5-piece ensuite and walk-in closet. Additional features include a formal dining area, living room, and sitting room, all with gas fireplaces. Gleaming 1 American Cherry hardwood floors complete the space. The Basement offers a large family room, 3 bedrooms, a 5-piece bath, and heated floors. Outside, enjoy a 25’ x 25’ covered deck, 2 storage buildings, and mature trees. Located minutes from Devon, the International Airport, and West Edmonton, this property offers privacy with easy access to amenities. (id:57557)
16318 88 Av Nw
Edmonton, Alberta
This beautifully renovated throughout 4 bedrooms half duplex offers a perfect blend of comfort, modern finishes, and unbeatable convenience! Located just steps away from West Edmonton Mall, various schools and the hospital, this home is ideal for families, investors, or first-time buyers. Spacious and bright living room filled with natural light, new kitchen with a dinette, quartz countertops , tile backsplash , brand new appliances. 3 generous size bedrooms on the upper floor and new 4pcs bathroom. Separate side entrance to the renovated basement with a large bedroom, new second kitchen , 3 pcs modern bathroom. This turnkey property is perfect for multi-generational living or investment with income potential. Located in a family-friendly neighborhood with quick access to transit and major routes. (id:57557)
1410 Penticton Avenue Unit# 215
Penticton, British Columbia
This 2 bedroom/1 bathroom plus den apartment across from Penticton Creek may be the one you are looking for. The unit has a balcony that faces Penticton Creek. Located conveniently close to shopping, recreation, dog park and the lakes. Pets are allowed and there is no age restriction. This is a great starter apartment or rental unit. Quick possession. (id:57557)
Upper - 59 Suzuki Street
Barrie, Ontario
This spacious 5-bedroom, 3-bathroom upper-level home is ideal for a growing family seeking comfort, convenience, and a prime location. Thoughtfully designed with busy family life in mind, the main floor features an open-concept layout with a large kitchen island overlooking a cozy family room with fireplace, and a dining area perfect for gatherings. A practical front entry includes a stop & drop station and a walk-in closet to keep things organized. Upstairs, you'll find five generous bedrooms, three with walk-in closets Jack-and-Jill bathroom, and a luxurious primary ensuite with dual sinks and walk-in shower. The laundry room is also conveniently located on this level. Enjoy brand-new appliances, new blinds, and a backyard that will be fully graded and fenced. This home includes one garage space and one driveway spot (shared with the lower tenant) and utilities are split 70/30. Located close to top schools, shopping, and the GO Train, this home is the perfect lease opportunity for your family's next chapter. Please provide all supporting documents (job confirmation, paystubs, references, ID & credit bureau) (id:57557)
56 Yorkshire Drive
Barrie, Ontario
Located in a family-friendly neighbourhood near Hwy 400, this brand new, never-lived-in 4-bedroom, 3.5-bath detached home by Mattamy offers incredible value in South Barrie. The Vale Corner model features 2,113 sq. ft. above grade of functional living space, complete with a double car garage and striking curb appeal thanks to its modern exterior. Inside, enjoy 9' ceilings on both the main and second floors, an open-concept layout filled with natural light, and a great room with an electric fireplace as a cozy focal point. The second floor includes four bedrooms, a primary suite with a walk-in closet and ensuite, an additional bedroom featuring it's own ensuite and a convenient 2nd floor laundry. Built for energy efficiency with 200 AMP service, Cat6 wiring, and a tankless water heater, this Energy Star-certified home offers comfort, style, and unbeatable proximity to Barrie South Go, shopping, dining, parks, schools, and recreation. This is incredible value for a brand new detached home with a double car garage and a long driveway with no sidewalk. A deal like this won't last. (id:57557)
#221 9620 174 St Nw
Edmonton, Alberta
Great investment and/or first time buyer opportunity in The Pointe West On The Lake. This condominium is priced with seller being aware that some renovations will need to be done. There are no outstanding levies and/or assessments. This unit has 2 generous bedrooms, 4 piece bathroom, great living room space with a south facing balcony (3.07x2.36), in suite laundry and powered parking stall #184 almost straight below the unit so you can start your car from the unit on those cold winter days. Only ONE cat allowed, with Board Approval. (id:57557)
1000 Strawberry Island
Ramara, Ontario
A Rare Dual Offering: 26-Acre Private Island + Marina Del Rey Mainland Lot With Direct Access - Escape the Ordinary With This Extraordinary Opportunity to Own Strawberry Island... One of Lake Simcoe's Most Iconic and Storied Islands, alongside a Coveted Mainland Lot (80 X 303 Ft) at 4123 Glen Cedar Drive, Featuring Water Access via Canal at Marina Del Rey, Providing Direct Access to the Island. Steeped in Centuries of History, Strawberry Island Spans Approximately 26 Acres of Natural Beauty, Privacy, and Cultural Significance. From Its Early Importance to Indigenous Communities as a Gathering Place and Lookout Post, to Its Victorian-era Transformation Into a Lively Island Resort, and Later Its Serene Years as a Spiritual Retreat, Including Hosting Pope John Paul II in 2002. This Island is Rich With Legacy! Surrounded by Panoramic Views, Calm Waters, and Mature Trees, the Island Remains a Sanctuary of Peace and Beauty. Whether You're Drawn by Its Extraordinary Past, Its Untouched Natural Landscape, or the Rarity of Owning a Private Island on Lake Simcoe, This Offering is Truly Unmatched. With the Added Benefit of the Marina Del Rey Lot for Convenient Access and Docking, This is Your Chance to Secure Not Only a Piece of Land, but a True Piece of Ontarios Living History. (id:57557)
167 Caledon Cr
Spruce Grove, Alberta
This stunning 2-storey home, is located in the desirable Copperhaven community in Spruce Grove. The main level features an open-concept design with a spacious kitchen, dining, and living area, complete with an electric fireplace in the living room. The kitchen boasts a large island with a breakfast bar, a pantry, and modern finishes. Upstairs, you'll find a versatile bonus room, a laundry room, a 4-piece bath, and two generously sized bedrooms. The primary suite includes a walk-in closet and a luxurious 5-piece ensuite with side-by-side sinks, a soaker tub, and a stand-up shower. This home also offers a separate side entrance to the unfinished basement and main level. This home is situated near schools, parks, playgrounds, and all essential amenities and is perfect for growing families. *Photos are representative* (id:57557)

