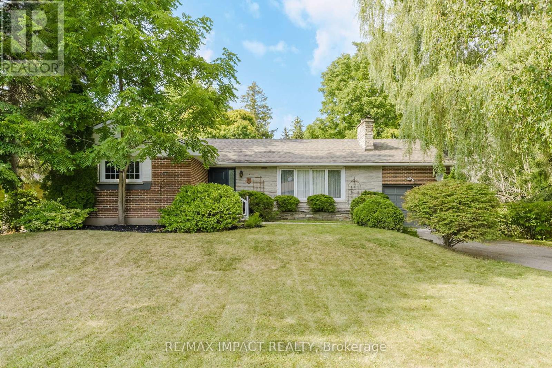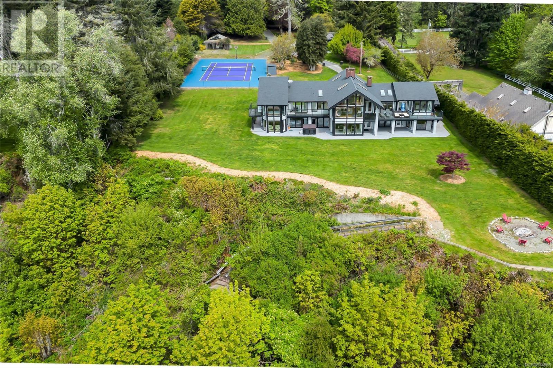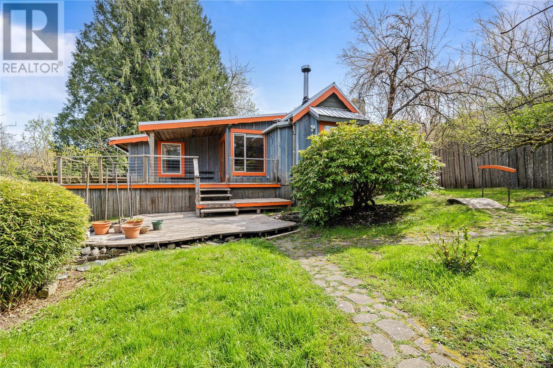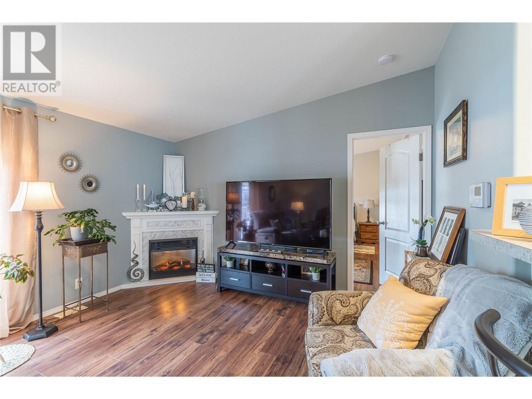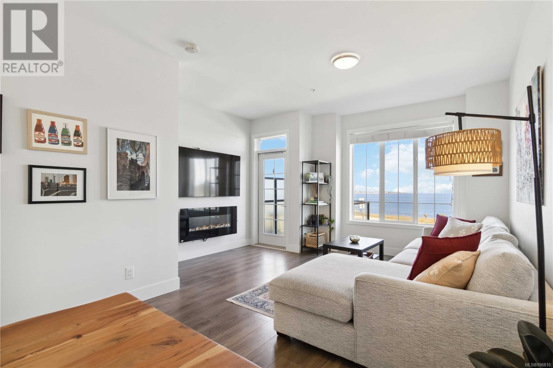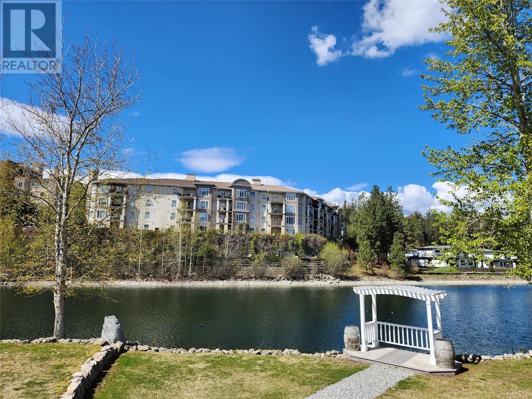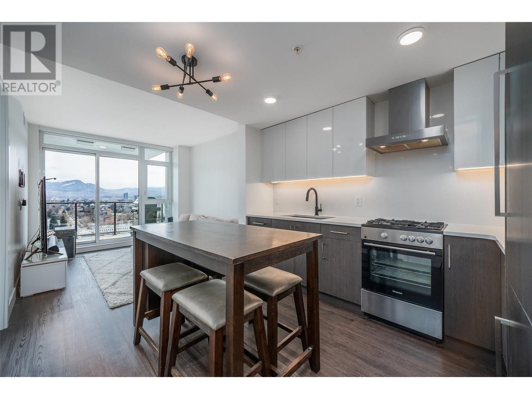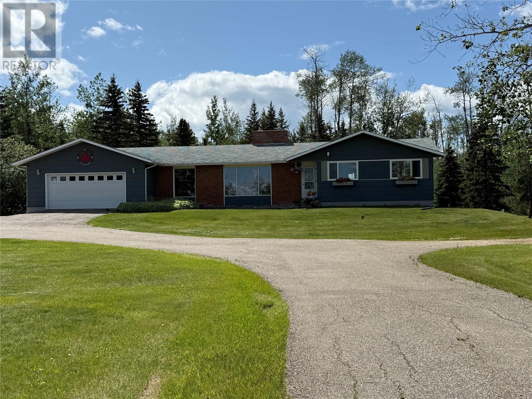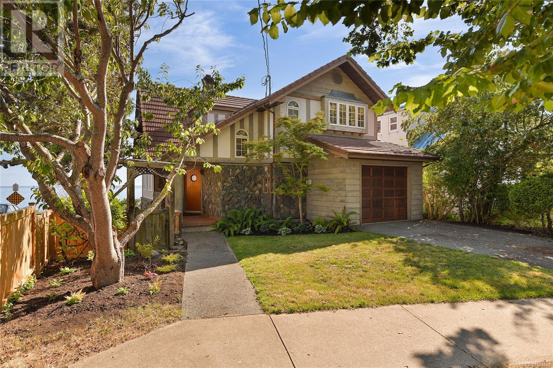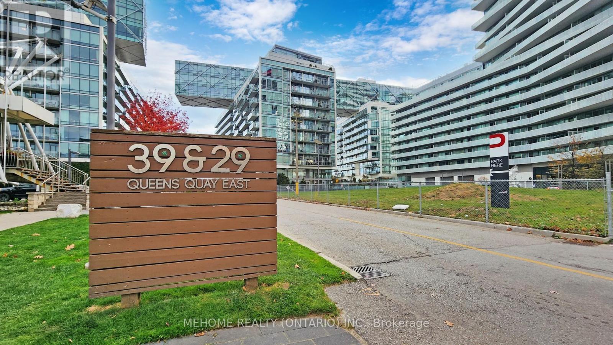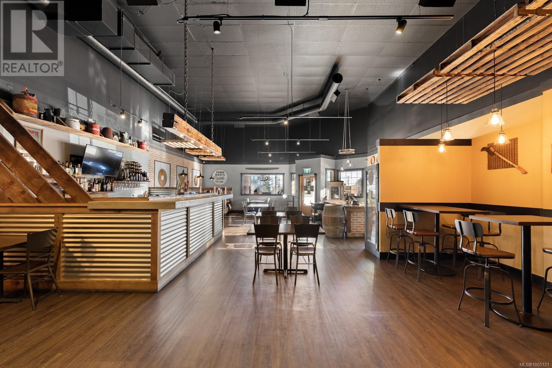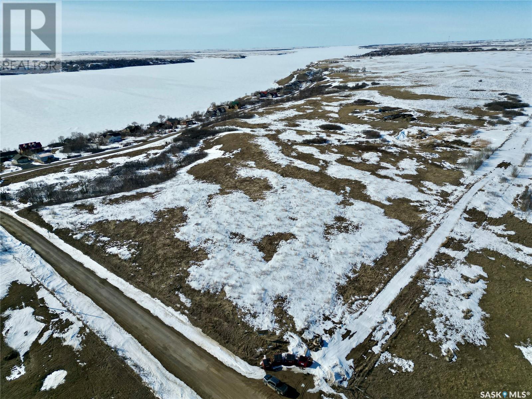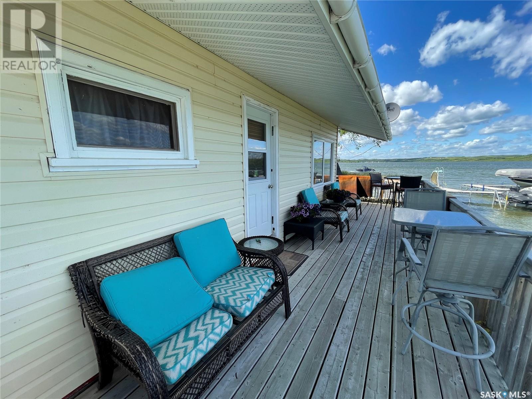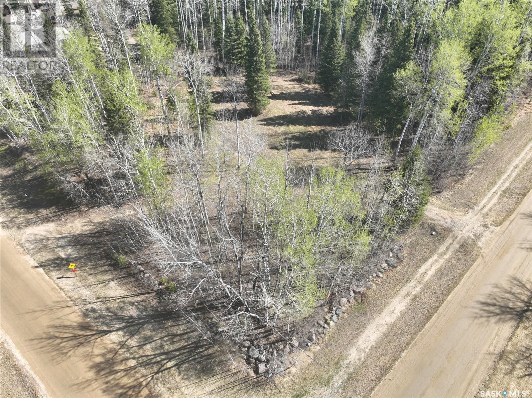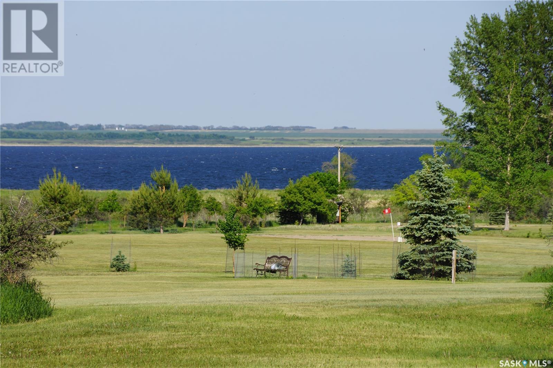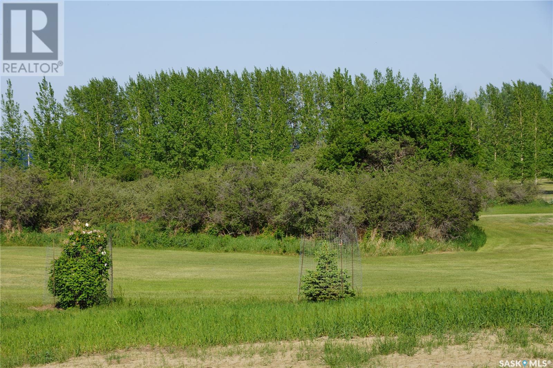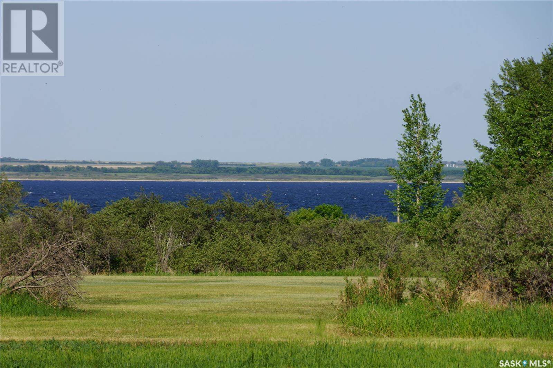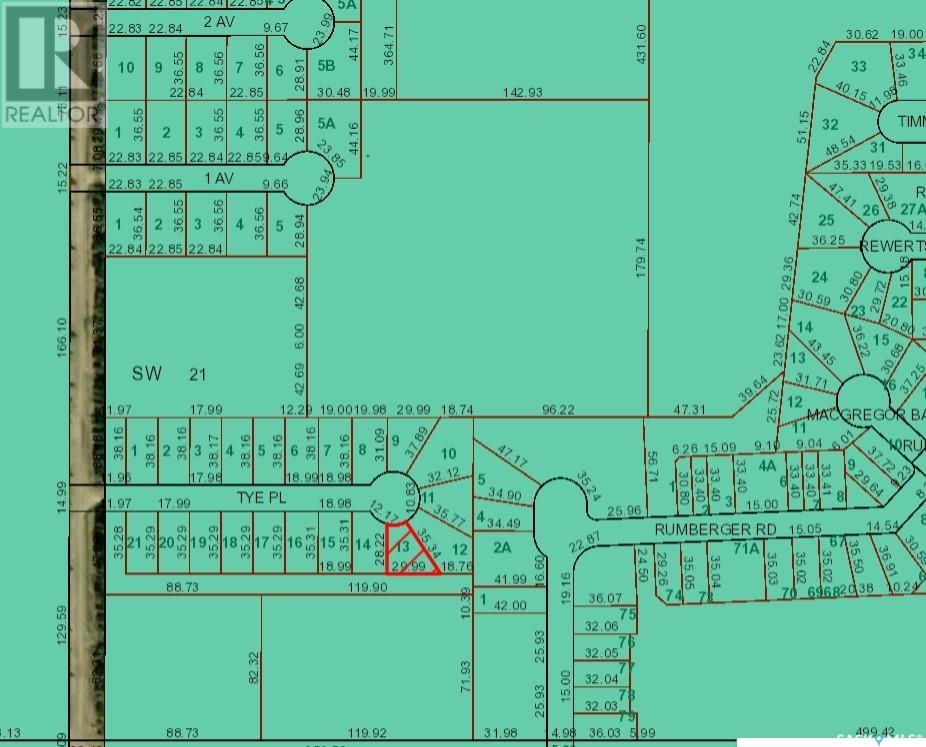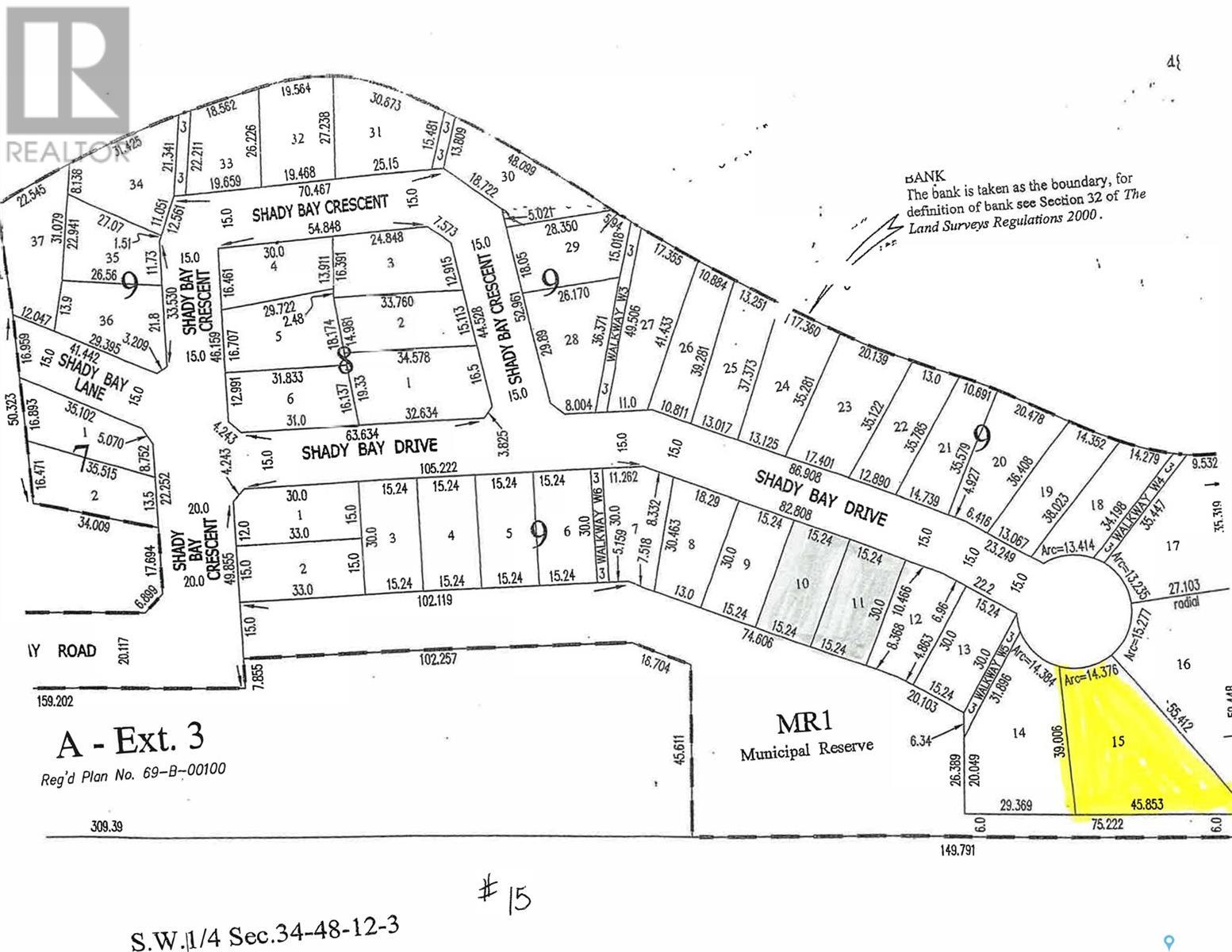68 (Lower) Fairleigh Crescent
Toronto, Ontario
Welcome to Fairleigh Crescent - a newly renovated lower level unit in one of Toronto's most desirable neighbourhoods, Forest Hill North. This bright and spacious suite features three sizeable bedrooms, a bright 3-piece bathroom, and its own private separate entrance and exclusive use backyard for added comfort and privacy. The unit comes partially furnished and is fully inclusive of all utilities, so there's nothing extra to worry about. Located on a quiet, tree-lined street with easy access to transit, shops, parks, and great schools, it's a fantastic spot for anyone looking for a comfortable and convenient place to call home. (id:57557)
3810 - 88 Scott Street
Toronto, Ontario
Premium high-floor suite with panoramic city views. Lots of natural light & sparkling city lights by night. approx 600 sft of the functional layout. West exposure. floor-to-ceiling windows. modern sleek kitchen with a w/breakfast bar & quality finishes. Ensuite Laundry. The tenant pays for hydro and water & HVAC thermal charges. unit is Pet friendly. Locker available at extras! (id:57557)
3001 - 295 Adelaide Street W
Toronto, Ontario
1 BD., Parking & Locker Package. 557 S.F. West Exposure. High Floor. Close to E-V-E-R-Y-T-H-I-N-G. Landlord seeks AAA Tenant, only. 24 Hr. Security/Concierge, Amenities. Practical lay-out. Longer Term Possible. App Rental Package a must (Per Landlord). Available Aug. 2025 (id:57557)
3008 - 18 Yonge Street
Toronto, Ontario
Luxury 1+1 Bed | 2 Bath Condo with Spectacular Lake & City Views | Downtown Toronto | Move-In Ready Welcome to the 30th floor of the iconic 18 Yonge Street, where luxury living meets unbeatable downtown convenience. This freshly painted 1+1 bedroom, 2 full bathroom condo offers an open-concept layout with floor-to-ceiling windows showcasing unobstructed east and southeast views of Lake Ontario and Toronto City Views. Enjoy 9-ft ceilings, hardwood flooring, and a spacious living area that walks out to a covered balcony-perfect for relaxing or entertaining. The modern kitchen features stone countertops, full-size appliances, and a breakfast bar. A separate dining area includes a dining table with 4 chairs, and the large den comes with a computer desk, ideal for a home office, second bedroom, or study space.The primary bedroom includes a large closet and access to one of two full bathrooms. This unit also comes with one underground parking space and is vacant, clean, and ready for immediate occupancy. Located in the heart of downtown Toronto, you're steps from Union Station, Scotiabank Arena, Rogers Centre, PATH access, St. Lawrence Market, and the lakefront. Enjoy world-class dining, shopping, entertainment, and easy access to TTC, GO Transit, and the Gardiner Expressway.Residents at 18 Yonge enjoy resort-style amenities, including a 24-hour concierge, indoor pool, hot tub, sauna, gym, yoga studio, party room, meeting room, mini golf, outdoor terrace, BBQ area, and visitor parking.Don't miss your chance to live in one of Torontos most desirable condo buildings. (id:57557)
509 - 280 Dundas Street W
Toronto, Ontario
Brand new Artistry Condos located in the Financial District of downtown Toronto. Design-forward 1+den, 2 bath layout with 585 sq. ft. of living space with Uninterrupted CN Tower views from every window. Smart, open-concept layout. Integrated S/S Appliances. Spacious den ideal for Home office or Second bedroom. Luxuriously curated amenities include an outdoor terrace, party room, dining lounge, art studio, co-working lounge, meeting rooms, guest suite, yoga studio, and gym. Streetcar on Dundas St is at Doorsteps. Directly across from OCAD and the AGO, and just Steps to St. Patrick Station and U of T. TIFF Bell Lightbox are steps away, Yonge/Dundas Square and the Eaton Centre are also both located nearby. With a 99/100 Walk Score. Move in immediately! (id:57557)
91 Division Street
Cramahe, Ontario
FOURPLEX INVESTMENT OPPORTUNITY (Seller financing opportunity) for anyone looking to expand their portfolio or enter the rental market. Once known as The Grand Trunk Railway Hotel, this building has character and charm that cant be replicated. Seller is willing to consider a Vendor Take Back (VTB). The fourplex is divided into four distinct units, each with its own unique layout and appeal. Unit 1: A spacious 3-bdrm, 1-bath apartment. Unit 2: This unit offers 3 bedrooms and 3 bathrooms, including one full 4-piece bathroom and two additional 2-piece bathrooms. Unit 3: A cozy, yet functional, unit with 1 bdrm plus an additional bedroom and 1 bathroom. Unit 4: A bachelor pad with an additional large mudroom. Its an excellent way to capitalize on the growing demand for smaller, affordable living spaces. Each unit is metered separately for both hydro and gas, which makes it easier for the owner to manage utilities and for tenants to pay for their own consumption. This is a huge selling point for potential renters, as they have greater control over their costs, and it simplifies management for the investor. The large, private yard with mature trees adds further value to the property. The space offers a peaceful retreat for tenants, ideal for outdoor relaxation or hosting gatherings. Additionally, the building has received some updates, including a recently installed metal roof. This is a major advantage, as it minimizes future maintenance costs and gives the property a modern, durable feature .In summary, this fourplex is not just a building, its a property with history, character, and incredible potential. (id:57557)
91 Division Street
Cramahe, Ontario
FOURPLEX INVESTMENT OPPORTUNITY (Seller financing opportunity) for anyone looking to expand their portfolio or enter the rental market. Once known as The Grand Trunk Railway Hotel, this building has character and charm that cant be replicated. Seller is willing to consider a Vendor Take Back (VTB). The fourplex is divided into four distinct units, each with its own unique layout and appeal. Unit 1: A spacious 3-bdrm, 1-bath apartment. Unit 2: This unit offers 3 bedrooms and 3 bathrooms, including one full 4-piece bathroom and two additional 2-piece bathrooms. Unit 3: A cozy, yet functional, unit with 1 bdrm plus an additional bedroom and 1 bathroom. Unit 4: A bachelor pad with an additional large mudroom. Its an excellent way to capitalize on the growing demand for smaller, affordable living spaces. Each unit is metered separately for both hydro and gas, which makes it easier for the owner to manage utilities and for tenants to pay for their own consumption. This is a huge selling point for potential renters, as they have greater control over their costs, and it simplifies management for the investor. The large, private yard with mature trees adds further value to the property. The space offers a peaceful retreat for tenants, ideal for outdoor relaxation or hosting gatherings. Additionally, the building has received some updates, including a recently installed metal roof. This is a major advantage, as it minimizes future maintenance costs and gives the property a modern, durable feature .In summary, this fourplex is not just a building, its a property with history, character, and incredible potential. (id:57557)
5 Acadia Drive
Cobourg, Ontario
Charming Bungalow with Creekside Serenity. Ideally located just a short stroll from the picturesque lake, this lovely 4-bedroom bungalow offers a blend of comfort and tranquility. Nestled on a spacious town lot beside a gentle creek, the home has been meticulously maintained and thoughtfully updated. Step inside to discover a welcoming atmosphere, where the large living and dining areas are perfect for gatherings and entertaining. The bright eat-in kitchen features a convenient walkout to a private backyard and deck, ideal for enjoying peaceful moments outdoors. The main level hosts three cozy bedrooms, including a bright and cheerful primary bedroom. The lower level is a versatile space, complete with a bedroom, a rec room with kitchenette, and a 3-piece bath making it an excellent candidate for an in-law suite or additional living space. Recent updates, such as a new electrical panel and fresh painting, enhance the homes appeal. You'll love relaxing on the private deck, where the soothing sounds of the creek create a serene retreat that's a rare find in town. Experience the perfect blend of convenience and calm in this charming home, where every detail is designed to offer you peace and comfort. (id:57557)
1470 Bridgeport Street
Oshawa, Ontario
Your BRIGHT & SUNNY 3 bedroom, 3 washroom warm and welcoming home that is almost 2000 SQUARE FEET, is calling you! Exceptionally well maintained SOLID BRICK family home cared for by Mrs. Clean. Great layout where an OPEN CONCEPT entrance and soaring cathedral ceiling living room greets you with a sweeping staircase to the second floor; your dining room and 2 piece washroom are just a few steps away. WEST FACING eat-in kitchen with patio door walk-out to a patio area boasts tons of natural light. Open concept family room with HARDWOOD, featuring a gas fireplace for those cold winter nights. Generous sized principal bedroom with HUGE 4 piece ENSUITE bathroom, and walk-in closet. UNSPOILED BASEMENT great for storage, waiting for your creativity to put your stamp on this home. Quiet, family friendly neighbourhood features great schools in close proximity, and fantastic neighbours. PRIVATE BACKYARD that is fully fenced with a patio area. This sought after North Oshawa location is close to parks, shopping, sports complexes, entertainment and all amenities. ACT QUICKLY to claim this as your new home! COME VISIT THE OPEN HOUSE ON SUNDAY 1-3 PM! (id:57557)
206 Berkeley Street
Toronto, Ontario
Experience the charm of a beautifully updated century home in vibrant Cabbagetown! This exquisite residence boasts high ceilings and an open concept living area with a wood-burning fireplace and adjoining dining room. The kitchen is tastefully updated with granite countertops, stainless steel appliances, and a gas stove, farmers sink and opens directly to a professionally landscaped garden your private urban oasis. Enjoy natural light from the skylight in the upstairs hallway. The primary bedroom showcases double sliding closets with custom built-in organizers, while the second bedroom includes a well-appointed closet and walkout to the deck. Indulge in the luxurious bathroom featuring a clawfoot tub and a new stand-up glass shower. Additional highlights include a spacious basement with significant storage potential, making this a turnkey home ready for your personal touch. Enjoy the convenience of two parking spots and the peace of mind of no knob and tube wiring. The property offers ample space for a laneway house. Located within walking distance to the Distillery District, St. Lawrence Market, Eaton Centre, and Carleton Street's boutique shops. Nearby parks such as Winchester Park and Riverdale Farm provide serene escapes, with easy access to downtown and local hospitals. (id:57557)
16 Rintella Court
Toronto, Ontario
Spacious And Well-Maintained 2-Bedroom Legal Basement Apartment Located On a Quiet Residential Court. This Unit Features An Egress Window For Added Safety And Natural Light. Tenant Pays 40% Of Utilities. No Pets And No Smoking Permitted. Bright, Open Layout. Private Entrance. Close to Birkdale Ravine, Thompson Memorial Park, Scarborough Hospital, and Scarborough Town Centre. Convenient Access To Multiple TTC Transit Routes. Rental Requirements Include: Completed Rental Application, Job Letter Confirming Employment. Full Equifax Credit Report, References, Perfect For Quiet, Responsible Tenants. Available Immediately. (id:57557)
Lower - 930 Logan Avenue
Toronto, Ontario
Enjoy this newly renovated 2-bedroom, 2-bathroom home professionally designed with luxury finishes. Featuring high ceilings, heated flooring, and in-suite laundry, this space combines modern sophistication with comfort. The sleek kitchen offers a peninsula with an induction stove, KitchenAid microwave range hood and Bosch dishwasher, perfect for both foodies and entertainers. Relax in the spa-inspired washrooms with huge shower and bedrooms with oversized windows. Located in the Danforth/Greektown neighborhood with vibrant shops and restaurants, this home is steps away from Chester and Pape TTC subway stations, Withrow Park, and in the Jackman school district. Shared garage parking is available for $300/month or street parking permits are available from the city. (id:57557)
14 Robin St
Sault Ste. Marie, Ontario
Welcome to this beautifully maintained all-brick bungalow situated on a wide 61-foot lot in a quiet east-end neighbourhood of Sault Ste. Marie! This 3 bedroom, 2 bathroom homes features a bright living room with hardwood floors and a large picture window, a fully updated kitchen with white cabinetry, tiled backsplash, stainless steel appliances, and plenty of counter space, plus three main-floor bedrooms and a renovated 4-piece bath. The fully finished basement includes a spacious rec room with cozy gas fireplace, large den, 3-piece bath with walk-in shower, laundry area, and a versatile office and bar area. Outside, the backyard is a highlight with raised garden beds, a gazebo-covered patio, and an oversized wired/heated detached garage/workshop ideal for hobbyists or extra storage. A carport and deep driveway offer lots of additional parking. With hot water on demand, central air, municipal services, and many updates, this move-in-ready home offers exceptional value just steps from schools, parks, transit, food, and shopping. Do not miss your opportunity, book your showing today! (id:57557)
9227 Invermuir Rd
Sooke, British Columbia
**Too much to describe, please review the full ''PROPERTY FEATURES'' document in Supplements** A MUST SEE!! (id:57557)
669 (Lot A) Kerr Dr
Duncan, British Columbia
Spectacular Oceanfront Lot with Breathtaking Views! Welcome to 669 Kerr Drive (Lot A), a rare and extraordinary .50 acre waterfront lot in stunning Genoa Bay. This once-in-a-lifetime opportunity presents the ideal setting for your dream home, offering beautiful south-facing views stretching through Cowichan Bay to North Saanich. Available for the first time since the late 1800s, this serviced lot provides both privacy and accessibility, just 20 minutes from Duncan. With easy ocean access and a marina next door, this property is a haven for boating enthusiasts and nature lovers alike. Steeped in history, it was once home to Captain Morgan’s Lodge, adding a touch of timeless charm. Design your custom retreat, or opt for a 4,000 sq/ft luxury home plan, crafted to embrace the coastal lifestyle. Don’t miss this chance to own an iconic piece of waterfront paradise. Your dream begins here. ** View MLS 986051 to purchase Lot A & B together creating .92 acres of stunning west coast oceanfront! (id:57557)
Lots A/b Kerr Dr
Duncan, British Columbia
Two Spectacular Oceanfront Lots – A Rare Opportunity! For the first time ever, these two legal oceanfront lots are being offered together, creating a 0.92-acre oceanfront estate in stunning Genoa Bay. With separate legal titles, this once-in-a-lifetime opportunity offers unparalleled south-facing views stretching through Cowichan Bay to North Saanich. Available for the first time since the late 1800s, this serviced, ready-to-build property combines seclusion and convenience, just 20 minutes from Duncan. With easy ocean access and Genoa Bay marina next door, it’s truly a boater’s paradise, perfect for kayaking, sailing, and wildlife watching. Once home to Captain Morgan’s Lodge, it carries a rich historical charm. Design your custom retreat or choose a 4,000 sq/ft luxury home plan (available separately), crafted for luxurious coastal living. Don’t miss this chance to create your own iconic oceanfront — your dream starts here on Supernatural Vancouver Island! (id:57557)
2151 Fulford-Ganges Rd
Salt Spring, British Columbia
A sunny piece of heaven in the valley! One can easily see that the present owners have poured lots of love into this cozy island paradise. This rare opportunity has become available as owners are unexpectedly moving to be closer to family. The updated Heritage cottage has an open artisan aesthetic with lots of custom touches including a feature spiral staircase to the loft, maple herringbone hardwood floor, skylights, beautiful new wood stove with stone hearth. Spacious decks overlook the surrounding pastoral landscape including fabulous views of Mt. Maxwell and Mt. Bruce. A footbridge crosses Fulford Creek to the fenced fertile garden area with raised cedar beds. Separate building includes a workshop and In-law suite/potential B&B accommodation. Upgrades include a drilled 100 gallon/min potable water well, new water pump/plumbing, 2 water tanks, new doors, whole home heat recovery ventilation system, professionally sealed & insulated basement, large woodshed, all new appliances. (id:57557)
768 Shuswap Road E Unit# 1
Kamloops, British Columbia
This ideally located double wide 3 bedroom 2 bathroom home is perfect for anyone looking to downsize and have a peaceful piece of paradise. Nestled right in front of this quiet park, this home has the best mountain views across the river. This home has geothermal for reasonable heating and cooling. This home is bright and airy with open concept living space with double French glass doors. Well laid out kitchen with a pantry off the laundry room. Get cozy in the winter with an electric fireplace in the living room or enjoy luxurious baths in your oversized spacious 5 piece ensuite. Covered parking is a must in the winter and you have it here! No need to give up storage as there are plenty of closets inside the home as well as an 8x14 storage shed at the back of the carport. If you've been waiting and looking for your next home, look no further, this home is ready for it's next owners. This pad rent for this unit is $585/month and includes water and sewer. (id:57557)
139 3501 Dunlin St
Colwood, British Columbia
Welcome to your new home in Royal Bay! Built in 2021 by Gable Craft Homes, this three-level townhouse is the perfect combination of luxury and functionality. This 2-bedroom plus den (which could be a 3rd bedroom), 3-bathroom townhouse boasts breathtaking water views with glimpses of the Olympic Mountains and Mount Baker. Your open concept kitchen was meticulously designed with quartz coutertops, stainless steel appliances, and a gas range. Enjoy tons of natural light that floods through the open main floor and the airy 9-foot ceilings make this townhouse a must see. Upstairs, enjoy the two large bedrooms which each feature their own ensuite. Plus, the home comes complete with a generously sized single garage and fenced-in yard where you can access the street easily. This incredible community is surrounded by parks, schools, shopping restaurants, trails, and walkable beach access. Come check out the stunning views at this completely move-in ready gem! Please call or text Robbie for a showing. (id:57557)
3178 Via Centrale Drive Unit# 2102
Kelowna, British Columbia
Spacious ground floor 1 Bed + Den Condo with 2 Parking Stalls in Quail Ridge – Heat Included in Strata Fee! Nestled in the peaceful, tree-lined community of Quail Ridge, this well-maintained 1-bedroom + den, 1-bathroom ground-floor condo offers the perfect blend of comfort, & convenience. Featuring engineered hardwood and tile flooring, 9-ft ceilings, and an open-plan layout, the home feels bright and welcoming. The den is ideal for a home office or guest space, and the primary bedroom offers direct access to a full 4-piece bathroom. Step out to your private covered patio, just steps from the outdoor pool and hot tub—a perfect spot to unwind after a day on the course or trails. With 2 secure underground parking stalls, in-unit laundry, in-unit storage, and heat and water included in the strata fees, this is a truly low-maintenance lifestyle. Set beside the 2 Quail Ridge Championship Golf Courses, surrounded by trees and walking trails, you'll enjoy a relaxed, resort-like atmosphere—yet you're just 5 minutes to UBCO, Kelowna International Airport, Nesters Market, restaurants, coffee shops, and a pharmacy, and only 15 minutes to Midtown Kelowna. Whether you're investing, downsizing, or seeking a lock-and-leave Okanagan escape, this one is not to be missed. (id:57557)
1588 Ellis Street Unit# 1703
Kelowna, British Columbia
VACANT AND MOVE IN READY!! CONTEMPORARY 1 BDRM + LARGE DEN CONDO ON THE 17TH FLOOR OF ELLA!! This STUNNING EAST FACING condo provides incredible morning sunrises as well as BEAUTIFUL VIEWS of the city and mountains! ELLA is a high quality concrete build, providing superior quality, durability and PRIVACY in the heart of DOWNTOWN KELOWNA! The kitchen features stainless steel appliances, including GAS STOVE, quartz countertops, under cabinet lighting, beautiful cabinetry and a moveable island table with stools! The spacious living room provides an abundance of natural light with access to the deck to take in those views and enjoy evening BBQ's! The sizeable primary bedroom easily fits a king sized bed with room for side tables and/or a tall dresser. The large mirrored closet is situated in the bedroom hallway leading to the BEAUTIFUL tiled 4 piece main bathroom with a quartz countertop vanity and shower/tub combo! The DEN with closet is an added BONUS and is generous in size! There are two additional closets, one consisting of a side by side washer and dryer with countertop for folding laundry, additional shelving plus hanging bar and the other acts as a coat closet but could easily be used as a pantry for functionality in this sleek condo! One covered and secured parking stall in the underground parkade with additional secured parking for visitors. TWO (2) pets allowed, no height restrictions! With a walk score of 97, enjoy all that the vibrant downtown Kelowna has to offer! (id:57557)
13065 219 Road
Dawson Creek, British Columbia
Would you like COUNTRY living with pavement to your DOOR? 4 BDS, 3 BATHS and ALL on one FLOOR? PLUS an attached double garage AND a 30' x 38 'SHOP, who could ask for MORE? Less then 5 min to town with the ski hill out your back door! From your PAVED driveway enter the heated double sized garage. A direct door leads to your over 2000 sq feet of spacious family living! The ‘South Wing’ features a guest bedroom, a handy 2 pc powder room, laundry room and back porch. The open kitchen hosts an eating area and cozy family room with gas fireplace, and direct access to the partially enclosed back deck. Like to entertain? You will enjoy the dedicated dining room and sunken living room with the original wood burning fireplace. In the ‘North Wing’ you will find the generous master with ‘double-double’ closets and a 3 pc ensuite. There are also 2 additional bedrooms and a full bath. New flooring throughout, primarily beautiful maple hardwood and the interior has recently been freshly painted throughout! The only steps are to the cellar which houses the furnace/boiler system(2014), hw tank (2022) and storage. The shop offers steel trusses, spray foam insulation, concrete floor, a new man door, windows and 12’ high garage door plus 100 amp electrical. Enjoy your sunny back deck, which was updated in 2022. The partial roof covering and windows allow you to enjoy the outdoors most of the year! Because the land is mostly level, you can utilize it all. (Previous owners had horses). Great trails, a dedicated fire pit area with concrete, PLUS another more secluded retreat at the back of the property by the pond (great to skate on in the winter!) The cistern was replaced in 2017, and there is a total of 400 amp electrical. Quick possession possible. If this sounds like it could work for YOU, call NOW and set up an appointment to view! (id:57557)
6016 Nixon Road
Summerland, British Columbia
LAKESIDE LIVING AT ITS BEST! Situated in Trout Creek - one of the South Okanagan's PREMIER neighborhoods on Okanagan Lake, this 4 bed, 3 bath executive home on 1/3 acre property exudes warmth and welcomes you with open arms! Over 4,000 sq feet of living space includes stunning GRANITE COUNTER TOPS and back splash, INDUCTION COOK TOP and WINE BAR off the dining room. The generously sized kitchen effortlessly flows into the main living and dining areas, creating a seamless space PERFECT for ENTERTAINING family and friends. Step outside into your fenced PRIVATE OASIS, complete with a 40 X 20 SWIMMING POOL, soothing FOUNTAINS, new HOT TUB and a delightful entertaining area that will surely make gatherings a memorable one! Your yard has UNDERGROUND IRRIGATION & DRIP IRRIGATION for hanging baskets and the gardens allowing easy maintenance. The detached HEATED GARAGE features a CARRIAGE HOUSE above providing a perfect haven for guests, or to generate VACATION RENTAL INCOME. Main and Carriage house have NEW ROOF. There is also a generous detached FLEX SPACE (could be rec room, gym, playroom, - endless possibilities) with 3 piece bath and outdoor shower beside the pool. Top it off with 2 SHEDS, PLAYHOUSE and an area to shoot HOOPS! This DREAM HOME is steps away from BEACHES, BOAT LAUNCH and TENNIS COURTS and is a MUST SEE! Book your showing today! Contingent. View Link. https://www.youtube.com/watch?v=nPvWiMOnU3k (id:57557)
1659 Hollywood Cres
Victoria, British Columbia
OPEN HOUSE SUNDAY, JULY 6TH 11-1. South-facing oceanfront treasure with sweeping 180-degree views over three levels, nestled in one of Victoria’s most desirable neighbourhoods, Fairfield/Gonzales. From your backyard, whale watch, paddleboard, or beachcomb to sandy Gonzales Beach; enjoy sunset strolls along Dallas Road and walk to nearby cafés, schools, and shops in this vibrant community. This custom-built home offers over 3,500 square feet of finished living space with exceptional bones and enduring craftsmanship. Stonework inside and out, a private patio, lower sunroom, boat launch, and stunning views from the moment you walk through the door. A flexible layout invites your vision / design the ultimate primary suite upstairs and create a self-contained suite below. An extraordinary opportunity to reimagine a home of substance and quality, with the ocean at your doorstep and one of Victoria’s most beloved neighbourhoods all around you. (id:57557)
505 - 29 Queens Quay E
Toronto, Ontario
Immaculate, Luxury Waterfront Condo with Unobstructed Breathtaking SW Views of Lake Ontario, Centre Island, Marina & City! This Condo Has It All, 10 Ft Ceilings, Large Windows, Custom Finishes, Upgrades & Detailing Throughout 1856 Sq Ft + Sprawling Balcony + 2 Parking Spaces. Boasts Newly Finished White Oak Wood Floors Throughout, Oversized Open Concept Living Space Is Ideal For Entertaining, Dining Rm W Gas Fireplace & Kitchen W All Of The Storage You Can Ask For, Including Extra Pantry, Wider Island, Beautiful Quarts Waterfall Island & Backsplash & Miele Appliances. Oversized Primary Bedrm W Lake Views Is Equipped W Custom Built-Ins, Incl A Vanity Desk, Walk-In Closet & A Beautiful Spa Inspired Bathroom W Free Standing Tub, Double Vanity & Heated Floors. Large 2nd Bedrm W Lake Views, 3 Pcs Ensuite . Den Is A Large Square Separate Rm, Can Be An Office Or 3rd Bedrm. It Doesn't Stop There; Incl 2 Parking Spaces & Lockers! (id:57557)
260 2720 Mill Bay Rd
Mill Bay, British Columbia
Turnkey Restaurant Opportunity in Mill Bay! An incredible opportunity awaits with this well-established and impeccably maintained restaurant, ideally situated at one of Mill Bay’s most prominent intersections. With excellent visibility and steady foot traffic driven by high-profile anchor tenants, this nearly 3,000 sq/ft. space is perfectly set up for long-term success. The interior features a welcoming, family-friendly layout with generous dining areas both inside and out on the patio—perfect for capturing seasonal traffic. A fully equipped, open-concept chef’s kitchen supports a wide-ranging menu, while the existing liquor license adds immediate value and flexibility. Pride of ownership is evident in every corner, creating a warm and professional environment that consistently draws loyal customers. This is a truly turnkey operation offering dine-in, takeout, and delivery services, with well-established systems already in place. (id:57557)
503 - 297 College Street
Toronto, Ontario
$300 Price Reduction! Looking for AAA Tenants (Student Welcome)! Quiet 2 Bedroom plus Den Unit with Sliding Door on College at Spadina Ave. Steps to U of T, 9 ft ceilings, Tastefully renovated with stainless steel modern appliances, south facing with a CN tower view from the master bedroom with Ensuite bathroom. Steps to U of T, access to grocery store, streetcar, coffee shops, hospitals, Little Italy and Chinatown. (id:57557)
2 Evron Place
Trochu, Alberta
Completed Home Photo's now on, enjoy. Another stunning home by C Reeds Construction Ltd. is sure to please. A true example of Great Room with this Vaulted ceiling Kitchen / Dining / Living Room. This spacious plan has 4 large bedrooms and 3 full bathrooms, main floor laundry room, deck off the kitchen for further entertaining space. A fully developed Basement with large L shaped games/family room down, everyone can enjoy this home. A double attached front drive garage and concrete driveway. This Home in a new subdivision with quick access to schools, shopping , rec facilities and more. . Includes 6 appliances, comes with Alberta New Home Warranty. Call your Realtor to view today. (id:57557)
2823 24 Street Nw
Calgary, Alberta
Don't miss your chance to own a BRAND NEW SEMI-DETACHED INFILL in the highly desirable community of BANFF TRAIL! Built by Allure Luxury Homes and set for Winter completion, this stunning property still offers time to customize the interior finishes to your personal style. Featuring over 3068 sq ft of thoughtfully designed living space, this home offers 4 bedrooms, 4.5 bathrooms, and upscale features throughout.The main floor showcases a bright, open layout with soaring 12-ft front windows, a recessed ceiling, and a sun-filled glass-enclosed office with an open-to-below design that floods the space with natural light. The chef’s kitchen includes ceiling-height custom cabinetry, quartz countertops, a designer tile backsplash, and a large central island with ample bar seating. The living room is both functional and beautiful, centered around a sleek gas fireplace with full-height tile surround, flanked by elegant arched niches on both sides for added architectural charm. Dual sliding glass doors lead to the rear deck and backyard, creating a perfect indoor-outdoor flow.Upstairs, the primary retreat is a true sanctuary with a recessed ceiling, large windows, and TWO spacious walk-in closets. The spa-inspired ensuite features heated tile floors, dual sinks, quartz counters, a freestanding soaker tub, and a fully tiled glass shower. Two additional bedrooms each have private ensuite bathrooms, and a full laundry room completes the upper floor.The fully finished basement offers a separate side entrance and is ideal for entertainment or multi-generational living. Highlights include a spacious rec room with built-in entertainment center, a stylish wet bar, a dedicated home gym, and a large bedroom with a walk-in closet and full bathroom.Ideally located just steps from West Confederation Park, the University of Calgary, McMahon Stadium, Foothills Athletic Park, and top-rated schools, this exceptional property offers the perfect blend of luxury, lifestyle, and inner-city co nvenience. Easy access to Crowchild Trail and 16th Ave makes commuting a breeze. (id:57557)
131 Shawmeadows Close Sw
Calgary, Alberta
Step into a home that blends everyday function with a location that puts life’s essentials within easy reach. This well-maintained home is packed with upgrades and perfectly situated for both comfort and convenience. Major mechanical updates include a new furnace and hot water tank (Dec 2024), Lennox A/C (2019), and shingles replaced in 2017 - offering peace of mind for years to come. Nearly all windows have been replaced and upgraded to triple-pane, and new fibreglass exterior doors + front storm door have been installed. Much of the interior has been freshly painted with designer Benjamin Moore tones, creating a warm, modern and fresh feel throughout. The main floor features stylish flooring, a spacious kitchen with ample counter space and storage, a dedicated dining area, and a convenient powder room off the back entrance. Upstairs you'll find a 4-piece family bath, two generously sized bedrooms, including an oversized primary that could be reconfigured to accommodate a third bedroom thanks to existing window and closet placements. The basement offers a versatile recreation space currently used as a home gym, a second bathroom, and a laundry area. A highlight of this property is the OVERSIZED DOUBLE GARAGE with back lane access - perfect for hobbyists, trades or extra storage. Located just steps from shopping, services, and public transit, with quick access to Macleod Trail and Stoney Trail, and WALKING DISTANCE to the C-Train, this home offers both lifestyle and location. (id:57557)
303 16388 64 Avenue
Surrey, British Columbia
CORNER UNIT | 2 BED / 2 BATH | 885 SQ/FT | Located in Cloverdale's desirable The Ridge|Bose Farms, this corner unit embodies modern living at its finest, providing spaciousness, elegance & convenience all in one package! With 9' ceilings & expansive windows, natural light floods this unit enhancing the overall charm & comfort. A beautiful kitchen w/ S/S appliances, Quartz countertops & hardwood style laminate throughout. A cozy north west-facing balcony is the ideal place for you to unwind & enjoy your morning coffee w/ incredible mountain views. Endless amenities include a country club w/ yoga studio, gym, craft room, theatre, playground, garden plots & more. Comes w/ a parking stall & storage unit. Steps away from schools, parks, dining & shopping...you won't have to go far living here. (id:57557)
7 Penner Road
Corman Park Rm No. 344, Saskatchewan
We are pleased to present the opportunity to purchase approximately 69+ acres on the South Saskatchewan River. Proposed land development on approx 1500ft of river frontage and subject 0 re-zoning; info package will be made available. It has a spectacular view backing on to the Saskatchewan River and the natural landscaped beauty with a 20% grad scope to the water. This land is approximately just under for 92 acres. The current owner would sever and sell approximately 68 to 69 acres for the newly reduced! Ideally situated in prestigious Cathedral Bluffs, approximately 12 minutes in The Downtown corridor of Saskatoon Business District Roadway, fully paved. Note: The owner will pay for the subdivision of the land. CALL FOR AN APPOINTMENT PLEASE. (id:57557)
Lot 6, Shoreline Resort
Mckillop Rm No. 220, Saskatchewan
Discover an exceptional opportunity to build your dream home at Lot 6 Shoreline Drive, a 47' x 86' parcel nestled at the sought-after Shoreline Resort. This prime residential lot boasts an enviable location directly across from the pristine lake, where you can enjoy peaceful mornings and captivating sunsets with sweeping water views. The lot presents a fantastic building site framed by nature’s beauty and offers a tranquil retreat while remaining conveniently situated just 40 minutes from Regina. With its great potential as a future family haven or weekend getaway, this property combines the allure of resort-style living with the comforts of modern convenience, ensuring an unparalleled lifestyle in a picturesque setting. (id:57557)
4 Wilson Crescent
Big River Rm No. 555, Saskatchewan
Lakefront living at its finest! This stunning year round, A frame home is nestled in the quiet and peaceful subdivision of Island View Shores and offers amazing panoramic views from both the main and second floors. This home showcases a bright and open concept design featuring a modern kitchen that has plenty of counter space, storage and a huge island with bar seating, perfect for entertaining. The adjacent dining area seamlessly flows into the large living room that has a cozy natural gas fireplace and vaulted ceilings. There is direct access to an expansive deck where you can enjoy your morning coffee or evening relaxation, all accompanied by lakeviews. The main floor is complete with a spacious primary bedroom, 4 piece bathroom and laundry area. The second floor provides 2 good size bedrooms, a 3 piece bathroom and an open family room. This home also offers a screened in patio and a charming summer loft above the garage that has its own separate deck overlooking the water. Other notable features include a double detached insulated drive through garage, a 1250 gallon cistern tank and a septic tank that is approximately 900 gallons. The dock and furnishings are included. Located close to the boat launch. Excellent year round recreational activities offered at Delaronde Lake. Make this dream home yours and embrace the tranquility of lakefront living. Don't wait, book your showing today! (id:57557)
6 Highland Avenue
Meota Rm No.468, Saskatchewan
Year-Round Lake Life at Bayview Heights! Discover your perfect escape in Battleford’s Provincial Park—just steps from the public beach! This fully renovated, turn-key property offers all the perks of lake living without the hassle of waterfront upkeep. Inside, you’ll find 2 cozy bedrooms, a full bathroom, laundry, and a beautiful solid oak kitchen overlooking the living room. Built with 2x6 construction, this home is well-insulated for year-round comfort and low utility costs. Everything you need is included—furnishings, TVs, dishes, cutlery, and more. Just bring your clothes and move in! The detached, heated, and insulated single garage adds extra convenience and is being upgraded with a 2-piece bath. The fully fenced yard is private and low maintenance, featuring a composite deck (no sanding or staining!), a wood shed, and a charming firepit area—perfect for relaxing evenings. A massive driveway offers plenty of parking, including space for RVs. Plus, there’s a 220V plug and rear-lot RV dump for added convenience. Enjoy all the amenities of the park: a stunning beach, playground, and the nearby Jackfish Lodge with its 18-hole golf course and fantastic restaurant. Whether you're looking for a summer retreat or a winter getaway, this home has it all. Don’t miss your chance to own a slice of paradise at Jackfish Lake—call today for a viewing! (id:57557)
Rm Of Montrose Gravel
Montrose Rm No. 315, Saskatchewan
696000 cubic yards of marketable gravel on 58.79 acres of land 40 minutes out of Saskatoon. Professional testing report available upon request. Very good access. 51° 45' 47.24" N / 106° 47' 21.66" W. (id:57557)
33 Willow Lane
Coteau Rm No. 255, Saskatchewan
Looking for a lake front lot? Look no further! This lot offers stunning views overlooking the marina, providing the perfect "Lake Life" experience. The lot's slope is ideally suited for a build with a walkout, allowing for easy access and maximum enjoyment of the surroundings. The location of this spot is also located just around the corner from the beach, boat launch and filleting station. The walking trails (some newly paved) end just steps away from the water side boundary of the lot and lead all around the development including to the park with sport court and second beach area. Come and have a look at what this lot to build your future dream property offers and only an hour away from Saskatoon! (id:57557)
16 Sleepy Hollow Road
Meota Rm No.468, Saskatchewan
Lakefront living could be yours! Nestled in over 40 feet of flat lakefront you'll find this 24x24 seasonal cabin located in Sleepy Hollow on Murray Lake, SK. This cute as can be cabin has it all! Appliances, most furnishing, bbq, dock and almost all furnishings! Just pack your bags and move right in. There are a total of 3 bedrooms (with soundproof drywall) that have sliding barn doors and an open concept main living area as well as kitchen/dining. The property is quaint and inviting with wood lined walls and ceiling giving it a warm and welcoming feeling. There is an electrified 3 piece bathhouse a few steps from the backdoor in the backyard and a 8x10 shed for all your extras. Enjoy the beautiful views from the front deck which is fully enclosed for pets and offers an connecting dog run. The shingles were replaced in 2016 and water heater in 2021. There is a 500 gallon septic with the pump out at the back of the lot. At the back of the lot you'll find a private parking stall up top and the driveway is a shared access easement with Lot 17. The lakefront has a rock retaining wall and a 30 foot wood dock with metal framing that is shared with Lot 17. The cabin is sitting on 16 screw piles that were installed in 2014. Seasonal water is available May-September each year. If your looking for additional parking for your boat, trailer or ice shack the hamlet has its own compound. Call to set up your private viewing today! (id:57557)
401 Aspen Way
Paddockwood Rm No. 520, Saskatchewan
Can't decide between acreage life and lake life? Well you don't have to. 401 Aspen Way, is 1.3 Acres of lake life, a short 6 minute drive to one of the best beaches in Saskatchewan and downtown core of Candle Lake. This CONSTRUCTION READY lot in the amazing Aspen Ridge Estates community already has 2 DRIVEWAYS with CULVERTS installed, some trees cleared saving a great privacy shelter belt. The build options for this corner lot cannot be overstated. Call your agent and take a look at this Ready to Build lot in the Aspen Ridge Estates Neighborhood at CANDLE LAKE Sk! (id:57557)
#2 Shady Bay Lane
Meeting Lake, Saskatchewan
Shady Bay Beach nestled on the shores of Meeting Lake. Meeting Lake is located between 3 major cities. Power to site. Boat launch access. Buyer to pay GST if applicable. (id:57557)
9 Coteau Place
Coteau Rm No. 255, Saskatchewan
Indulge in the ultimate luxury living with these expansive lots, overlooking Coteau Beach golf course and steps away to the water views of Lake Diefenbaker! There are building standards in place with the RM to adhere to keeping the utmost in value of the lot owner while still allowing 5 years to build from the purchase date. Situated on generously sized parcels of land, these lots offer ample space to design and build a custom residence tailored to your preferences. Just a quick golf cart ride to the; beach, park that houses playground equipment, boat launch, community clubhouse, sport courts and mini golf. The community next door of Coteau Beach is welcoming and has a strong history in community events to help integrate all its members. Each lot provides the chance to create a private retreat, complete with luxury amenities and personalized touches. Design your 75x200 titled lot to suit your lifestyle. Call us today for your own personal tour! (id:57557)
10 Coteau Place
Coteau Rm No. 255, Saskatchewan
Indulge in the ultimate luxury living with these expansive lots, overlooking Coteau Beach golf course and steps away to the water views of Lake Diefenbaker! There are building standards in place with the RM to adhere to keeping the utmost in value of the lot owner while still allowing 5 years to build from the purchase date. Situated on generously sized parcels of land, these lots offer ample space to design and build a custom residence tailored to your preferences. Just a quick golf cart ride to the; beach, park that houses playground equipment, boat launch, community clubhouse, sport courts and mini golf. The community next door of Coteau Beach is welcoming and has a strong history in community events to help integrate all its members. Each lot provides the chance to create a private retreat, complete with luxury amenities and personalized touches. Design your 75x200 titled lot to suit your lifestyle. Call us today for your own personal tour! (id:57557)
14 Coteau Place
Coteau Rm No. 255, Saskatchewan
Indulge in the ultimate luxury living with these expansive lots, overlooking Coteau Beach golf course and steps away to the water views of Lake Diefenbaker! There are building standards in place with the RM to adhere to keeping the utmost in value of the lot owner while still allowing 5 years to build from the purchase date. Situated on generously sized parcels of land, these lots offer ample space to design and build a custom residence tailored to your preferences. Just a quick golf cart ride to the; beach, park that houses playground equipment, boat launch, community clubhouse, sport courts and mini golf. The community next door of Coteau Beach is welcoming and has a strong history in community events to help integrate all its members. Each lot provides the chance to create a private retreat, complete with luxury amenities and personalized touches. Design your 75x200 titled lot to suit your lifestyle. Call us today for your own personal tour! (id:57557)
13 Coteau Place
Coteau Rm No. 255, Saskatchewan
Indulge in the ultimate luxury living with these expansive lots, overlooking Coteau Beach golf course and steps away to the water views of Lake Diefenbaker! There are building standards in place with the RM to adhere to keeping the utmost in value of the lot owner while still allowing 5 years to build from the purchase date. Situated on generously sized parcels of land, these lots offer ample space to design and build a custom residence tailored to your preferences. Just a quick golf cart ride to the; beach, park that houses playground equipment, boat launch, community clubhouse, sport courts and mini golf. The community next door of Coteau Beach is welcoming and has a strong history in community events to help integrate all its members. Each lot provides the chance to create a private retreat, complete with luxury amenities and personalized touches. Design your 75x200 titled lot to suit your lifestyle. Call us today for your own personal tour! (id:57557)
12 Coteau Place
Coteau Rm No. 255, Saskatchewan
Indulge in the ultimate luxury living with these expansive lots, overlooking Coteau Beach golf course and steps away to the water views of Lake Diefenbaker! There are building standards in place with the RM to adhere to keeping the utmost in value of the lot owner while still allowing 5 years to build from the purchase date. Situated on generously sized parcels of land, these lots offer ample space to design and build a custom residence tailored to your preferences. Just a quick golf cart ride to the; beach, park that houses playground equipment, boat launch, community clubhouse, sport courts and mini golf. The community next door of Coteau Beach is welcoming and has a strong history in community events to help integrate all its members. Each lot provides the chance to create a private retreat, complete with luxury amenities and personalized touches. Design your 75x200 titled lot to suit your lifestyle. Call us today for your own personal tour! (id:57557)
18 Tye Place
Candle Lake, Saskatchewan
Lot for Sale in Candle Lake, Sk. This lot is located on the east side of the lake in the Northview Subdivision. This lot is located at the end of a cul de sac with an adjacent lot for sale should you require more room. No time frame in which to build your paradise cabin at the lake. Services are on the main road; natural gas, tel and power. An 18 hole golf resort and marina close by plus enjoy the pristine waters of Candle Lake and sandy beaches. Candle Lake is a popular resort with lots to offer: swimming, sunbathing, fishing, water skiing, boating, jet skiing, wakeboard and lots of winter activities such as snowmobiling on groomed trails, ice fishing, curling, skating and much more. Priced at $69500 plus GST. Adjacent lot for sale for more space or more building. Priced to sell!! (id:57557)
#11 Shady Bay Drive
Meeting Lake, Saskatchewan
Shady Bay Beach nestled on the shores of Meeting Lake. Meeting Lake is located between 3 major cities. Power to site. Boat launch access. Buyer to pay GST if applicable. (id:57557)
#15 Shady Bay Drive
Meeting Lake, Saskatchewan
Shady Bay Beach nestled on the shores of Meeting Lake. Meeting Lake is located between 3 major cities. Power to site. Boat launch access. Buyer to pay GST if applicable. (id:57557)








