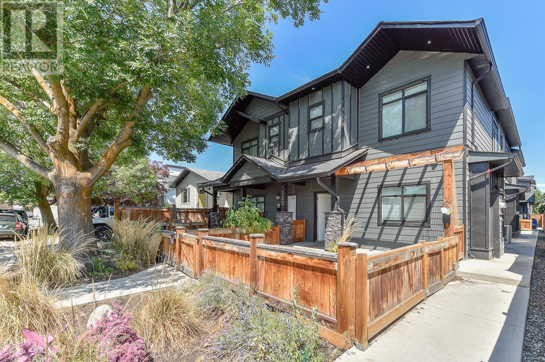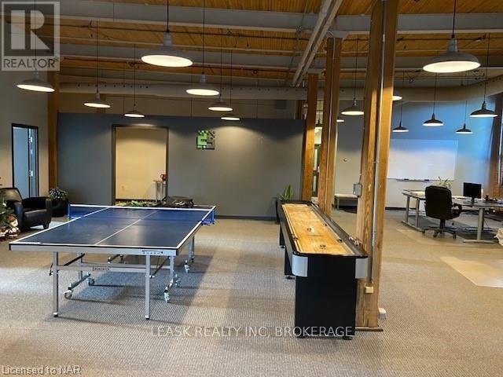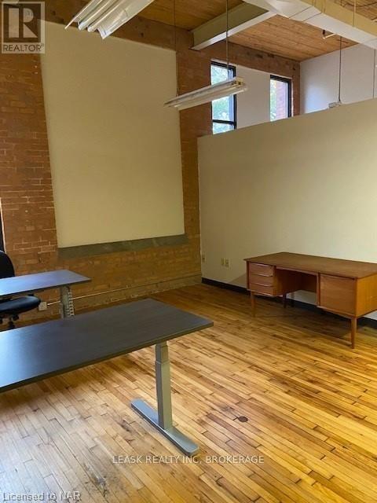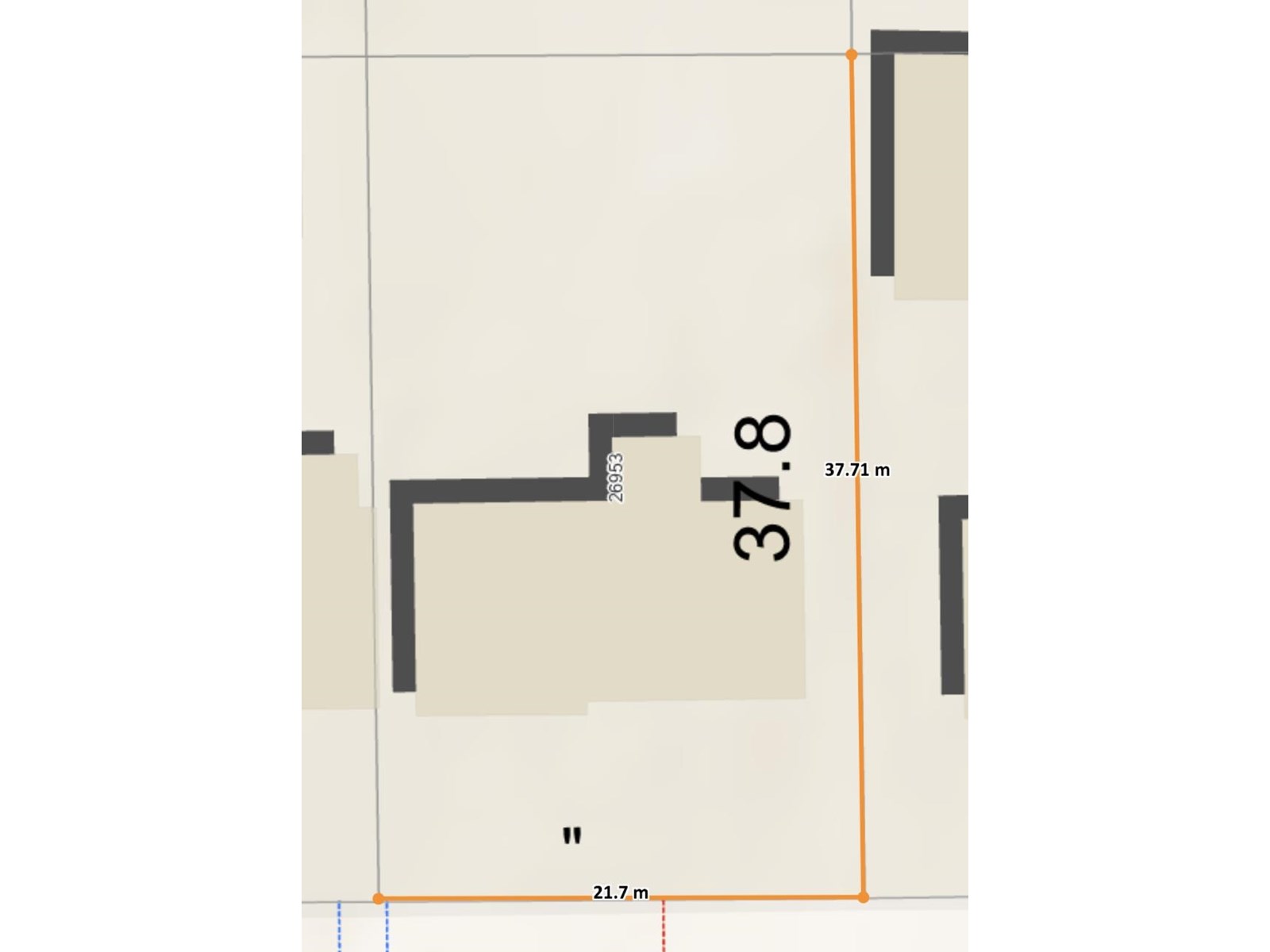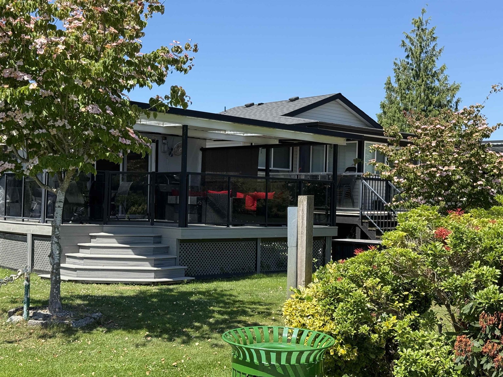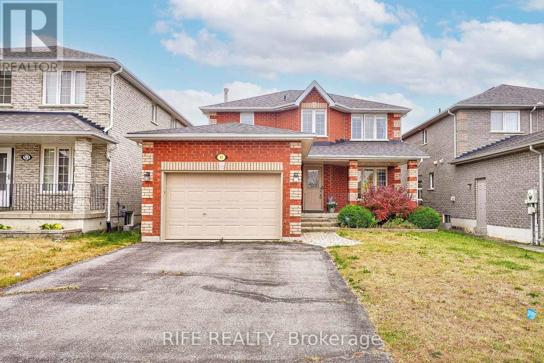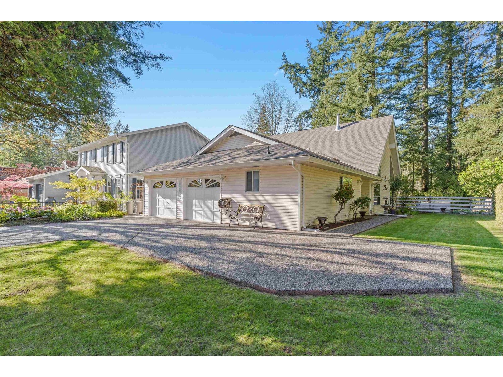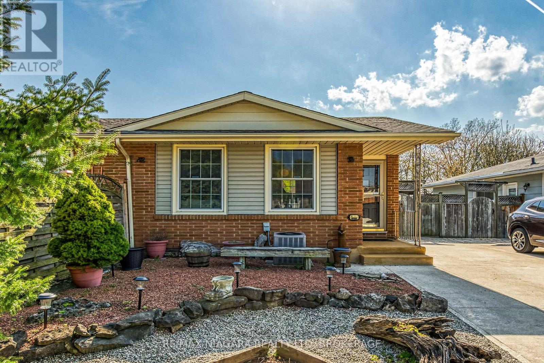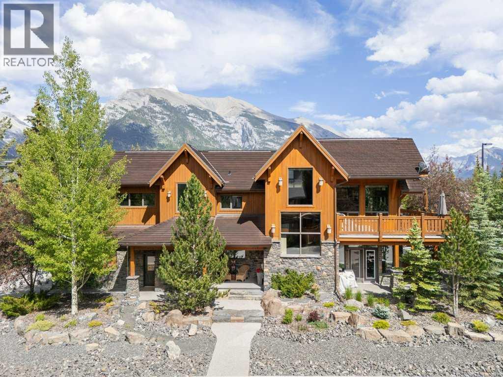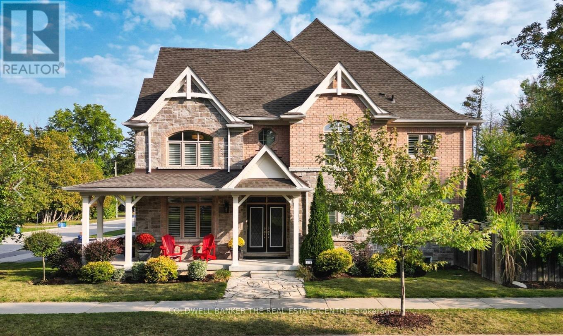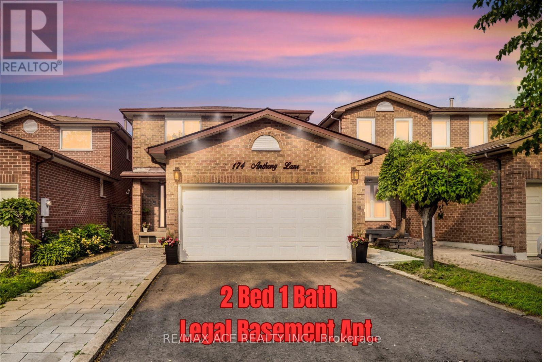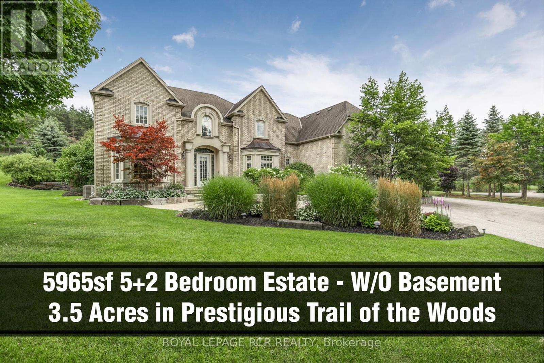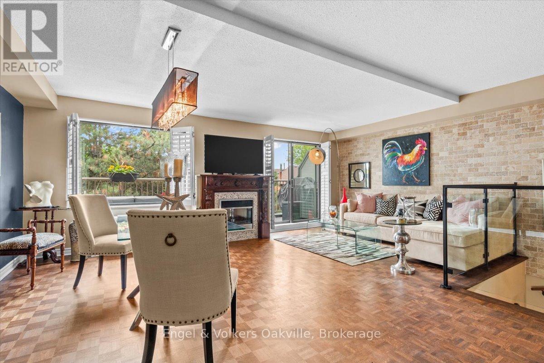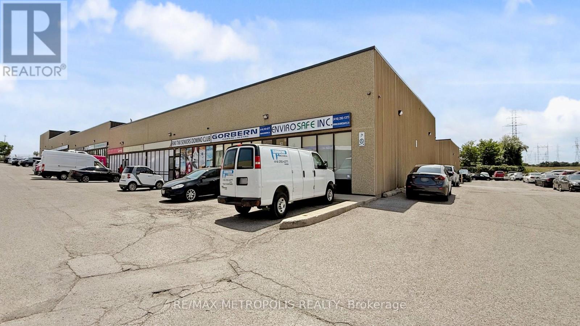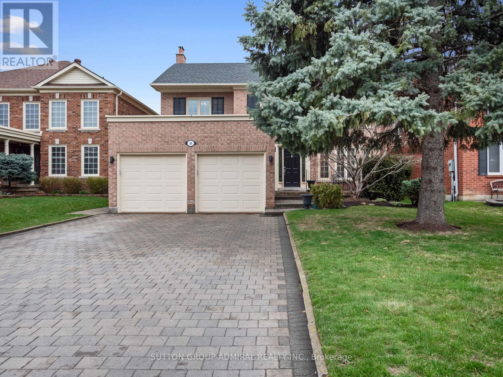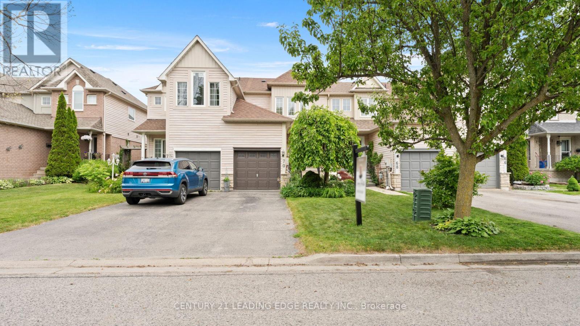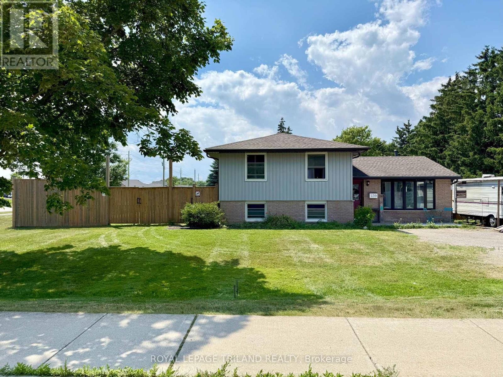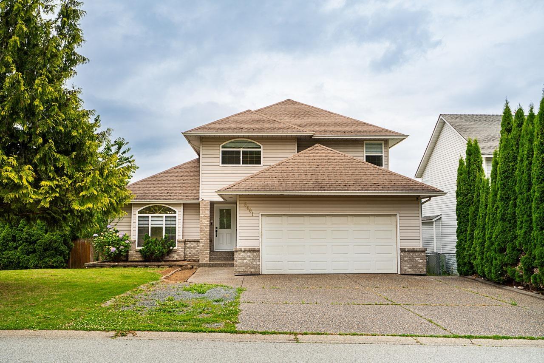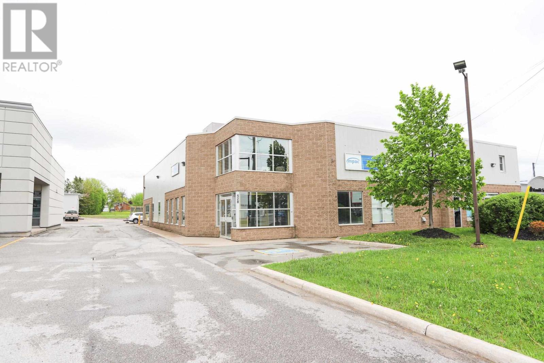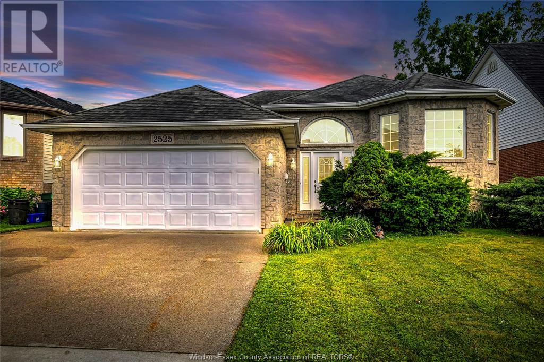1605 Sunshine Place Se
High River, Alberta
Immaculate 5-Bedroom Family Home in Prime Location Near Sunshine Lake.Welcome to this beautifully maintained family home located in a mature and sought-after neighbourhood, just steps from Sunshine Lake, scenic walking paths, and top-rated schools. This spacious residence boasts 5 bedrooms and a host of upgrades perfect for family living.Enjoy peace of mind with a new roof, central air conditioning, and underground irrigation. The main floor features vaulted ceilings, creating a bright and airy living space. The brand-new kitchen is a chef’s dream with granite counter-tops, plenty of cabinetry, and loads of storage.Three bedrooms are located on the main level, including a spacious primary suite complete with a 4-piece ensuite and walk-in closet.The fully finished basement offers even more space to enjoy, including a massive family room with a cozy gas fireplace, two additional bedrooms, and generous storage options.This home combines tranquility , location, and style – ideal for growing families or those seeking space to entertain for family and friends. Call today to view this great property and "Start Packing". (id:57557)
722 Coopland Crescent Unit# 2
Kelowna, British Columbia
Fabulous well location!! Walk to school, Pandosy Village or the beach! In the centre of Pandosy! Great 3 bedroom and 2.5 bathroom corner TOWNHOME in Fourplex with 1183 sq.ft., outdoor patio facing garage. Ideal for young families or investors. An open main level includes 9ft ceilings and built-in fireplace, large centre island, stainless steel appliances and great room concept. Powder room on the main floor, upstairs there are 3 bedrooms, 2 bathrooms and laundry. Great opportunity for INVESTORS and BUYERS. Enjoy this great location. Well priced! (id:57557)
74 Erie Boulevard
Norfolk, Ontario
Welcome to the Lazy Loft !This three bedroom cottage offers an escape with opportunities for both relaxation and many local activities..Beach accessis just a short walk across the street (approx. 200 yards), fishing, Boating, one of the best Birding areas in North America, 18 hole golf, and all the conveniences of Port Rowan for shopping just minutes down the road.This property boasts a unique blend of rustic charm with modern amenities.Enjoy the spacious open-concept living area including the large modern kitchen complete with stainless appliances, ( fridge, stove, microwave and a beverage fridge). Laminate floors throughout and a renovated bathroom tile floor, equipped with a walk-in shower.The cozy loft currently serves as a separate level primary bedroom or additional living space. Outdoor living is at its best, with a front patio perfect for chilling and chatting with freinds and passerbys.Step into the rear yard to discover a good size deck with chaise lounges. A fire pit for the evenings with friends and family.Also a well built private outdoor shower with hot and cold water. The two storey shed could easily be converted into a great bunkie for the visitors or teenagers. The pull down ladder gets you up into the second level for storing those less used items. The maintenance on this place is pretty close to ZERO, allowing you to enjoy all it has to offer.Water supplied by Longoint Water Compnay $1195.for year 2025 (to be pro rated on closing),Furniture, kitchen dishes, cutlery Pretty much a turnkey cottage/investment. Has been used as a summer rental with great success and great clients. (id:57557)
524 Gateway Road Ne
Airdrie, Alberta
Exceptional commercial development opportunity in the city of Airdrie with DC zoning, ready to build and perfectly positioned on a high-exposure corner lot surrounded by streets with full access and excellent curb appeal. Located directly across from two established hotels and a busy retail plaza, this prime site offers outstanding visibility and steady traffic, making it ideal for a wide range of commercial uses such as retail, office, or restaurant. Perfect opportunity for hotel/ motel development or a banquet hall as well!. The area is rapidly growing with strong commercial demand, and all surrounding infrastructure is already in place, making this a rare and strategic opportunity for investors or developers looking to capitalize on a premium location in one of Alberta’s fastest-growing cities. (id:57557)
420 6a Street Ne
Calgary, Alberta
Welcome to this beautifully designed and meticulously maintained duplex located on a quiet, tree-lined street in the sought-after community of Bridgeland. Offering over 2,500 square feet of sophisticated living space, this 4-bedroom, 4.5-bathroom home combines luxurious upgrades, functional design, and a prime inner-city location just steps to some of Calgary’s most beloved amenities.The main floor features an open-concept layout ideal for both entertaining and everyday living. The chef’s kitchen is the heart of the home, complete with a high-end gas range, upgraded matte black finishings, and plenty of counter and cabinet space. A spacious dining area is perfect for dinners with family and friends and the bright and airy living room features a gas fireplace, adding warmth and modern elegance. Large windows throughout provide an abundance of natural light, while thoughtful design choices create a cohesive and stylish aesthetic.Upstairs, the second level hosts two generously sized bedrooms, each with its own ensuite bathroom, including a stunning primary retreat with a spa-inspired ensuite and walk-in closet. Just outside the primary bedroom, you'll find a conveniently located laundry area — no need to haul clothes up and down stairs!The upper third level features a bedroom with ensuite bathroom and versatile bonus room that can be used as a home gym, office, TV lounge, or guest retreat. Step out onto the private rooftop patio to take in the unobstructed, panoramic views of the downtown skyline — a rare and incredible feature that sets this property apart.The fully finished basement offers an additional bedroom and full bathroom, along with ample space for a playroom, media room, or extra storage. Other notable upgrades include a water softener and a reverse osmosis water filtration system for fresh, high-quality drinking water.Step outside to enjoy your private, low-maintenance backyard — perfect for morning coffee, summer BBQs, or evening unwinding — and enjoy the convenience of a detached double garage. The location is truly unbeatable: just steps from a park, playground, and the highly regarded Riverside School. You’re also within easy walking distance to the best of Bridgeland, including Una Pizza, Phil & Sebastian, Village Ice Cream, Bike and Brew, and countless other local favourites.This is a rare opportunity to enjoy the perfect balance of quiet residential living and vibrant urban lifestyle — all wrapped in a stylish, move-in ready home in one of Calgary’s most sought-after inner-city communities. Welcome to Bridgeland living at its finest. (id:57557)
528 - 3220 William Coltson Avenue
Oakville, Ontario
Step into this Luxurious 1 Bedroom + 1 Bathroom Condo Unit, offering 617SF stylish living including balcony. Featuring sleek laminate flooring throughout, a spacious walk-in closet, and a bright open-concept layout. Whether you're a first time buyer or investor, This space offers comfort, simplicity & style, With Floor To Ceiling Windows and Kitchen With High-end Stainless Steel Appliances, This Condo Offers Easy Access To grocery Stores, retail Stores, Restaurants, Parks, And Shopping Areas. Close to Oakville Trafalgar Memorial Hospital, Go Bus Station, Hwy407/401/403/QEW, Minutes Drive To Sheridan College and UTM Campus. (id:57557)
200 - 243 Church Street
St. Catharines, Ontario
3317 sq ft unit within a distinctive 2 storey brick building renovated into a loft style office space, complete with exposed brick walls, wooden floors (some carpeting), exposed 2"x4" on end roof deck, exposed spiral ducting and wooden columns with lofty ceiling height. Rare to find in the Niagara Region, has GTA refurbished multi-storey vibe. For something a little different from the generic stereotypical office environment. Consists of 4 individual offices, Kitchen, 2 washrooms in suite, storage room and large bullpen area for collaborative work. Operating costs $6.25per square foot per annum. A must see, as is rare. Make a statement to your staff & clientele. (id:57557)
207 - 243 Church Street
St. Catharines, Ontario
1121 sq ft unit within a distinctive 2 storey building refurbished into loft style office space, complete with exposed brick walls, refinished wooden floors, exposed spiral heating/AC ducting, exposed 2" by 4" on end roof deck, exposed wooden columns and lofty ceiling height. Very rare to find in the Niagara Region, in this form, common in GTA core. Looking for something a little different than the generic run of the mill office environment, this is the space for you! Make a unique statement to your staff and clients. Operating costs $6.25 per square foot per annum. Two (2) private offices, one (1) boardroom, open bullpen area and a clerical area. Come and take a tour today...... (id:57557)
26953 28 Avenue
Langley, British Columbia
8,942 sqft lot is value-generating opportunity for developers & builders to capitalize on Township's infill housing policy. Fits SSMUH framework allowing up to 4 residential units (Buyer to verify with Township). Lot is flat, fully serviced, and free from easements or rights-of-way, ideal for front-loaded development such as duplex, triplex, or fourplex tailored to today's family-focused market. Existing house is in poor condition. Aldergrove's small-town charm continues to attract families, supported by excellent community infrastructure. Public and private schools within short walking distance, along with modern parks, sports fields, and the recently completed Aldergrove Credit Union Community Centre-featuring indoor & outdoor pools, waterpark, full gym, and ice rinks. Convenient to shopping, transit & wide range of services. Do not walk property or disturb occupants, contact listing agent for street-side viewings. Adjacent property R3006840 also available. Seller is motivated. (id:57557)
148 151 8400 Shook Road
Mission, British Columbia
DOUBLE LOT. Rare WATERFRONT CABIN on Hatzic Lake. A cabin with a DOUBLE-LOT ON THE LAKE (married properties #148 & #151) with a huge covered Deck (porch) with glass patio surround and TREX decking. New kitchen with granite countertops (under-mount sink) cabinets and Stainless Steel appliances. New Tile Bathroom with stand-up shower (glass door) cabinets, granite and fancy sink. (SEE PICTURES) Minutes to Mission and about an hour from Vancouver. Enjoy water skiing, fishing, - Never book a campsite again. Local retreat getaway with amazing Mountain and Lake views. This GATED RESORT is a great community and offers a playground, basketball court, Club House, washrooms with showers, picnic area, 2 boat launches, beach (swimming) area and Wifi. Golf carts welcome. Sorry, no year round living. (id:57557)
37318 Ward Road
Abbotsford, British Columbia
Secluded 2-Bdrm Rancher on 1.25 Acres-Sumas Mountain location! Escape to peace & privacy with this 2-bedroom rancher nestled on 1.25-acre lot. Enjoy the best of both worlds: secluded living with the convenience of being just minutes from shopping, Hwy 1 access, US border. Highlights: cozy & functional 2-bdrm rancher; spacious parking area with gated access and separate concrete pad with own power supply- perfect for a shop, RV hookup, or future expansion; newly drilled well provides reliable water supply; large storage shed; quiet location with fruit trees & natural surroundings-ideal for nature lovers or hobbyists. Whether you're looking for a peaceful retreat, a small hobby farm, or a home base with room to grow, this property has the space & potential to match your vision. Check it out! (id:57557)
511 11077 Ravine Road
Surrey, British Columbia
Welcome to this luxurious and well-appointed condo in the highly desirable Ledgeview development, just a 7-minute walk to the SkyTrain! This 2-bedroom, 2-bathroom home features a modern open layout with a spacious primary suite, walk-in closet, and ensuite bathroom. Enjoy upscale finishes including quartz countertops, white shaker cabinets, stainless steel appliances, a dual-fuel gas range, and an ice-maker fridge. The home includes in-suite laundry, heated tile bathroom floors, 2" wood blinds, and a massive 5,000 sq. ft. amenity space with a full gym and meeting rooms, plus a stunning rooftop lounge with a garden and playground. (id:57557)
1880 Upper River John Road
Middleton, Nova Scotia
Welcome to this beautiful property! This 3 bedroom home has 2 baths, several outbuildings and over 6 acres of land. The main floor of the home has a large sunroom with side deck, TV room with woodstove, large living room open to a very well laid out kitchen, bedroom and full bath with laundry. The second floor has a large room to be used as a bedroom or your choice of use with a deck that allows views of the Northumberland Strait over to PEI! The primary bedroom has a walk in closet, and there is a full bathroom on this floor. The basement area has a couple of partially finished rooms, one being used as an office and another as a recreation room. There is also a large workshop which leads to the attached garage. The land is manicured with flowering shrubs, rose bushes and mature trees, the garden plot is ready for your planting, and there is a fenced area for your feathered or furry friends. Several outbuildings include a garden shed, equipment shed and others you can choose the use! There is approximately 4 acres of cleared land and the remainder is wooded. You will find yourself just 10 minutes to Tatamagouche for all amenities, 5 minutes to River John and a short drive to Rustons provincial parks beautiful boardwalk and sandy beach! (id:57557)
51 Kraus Road
Barrie, Ontario
Don's missed! Two-Story All-Brick Home, 1742sqft plus basement. Bright & Functional Floor Plan With Open Concept Kitchen, Cozy Breakfast Nook Can Walk Out To The Beautiful Backyard Through The Sliding Door. Hardwood Floors Main And Second Floor, Spacious Primary bedroom with 5pc ensuite and a walk-in closet. A Full Partially Finished Basement With Additional Rec Room, large washroom, functional laundry room, cold room and more storage space, perfect for extended family living. Desirable Family Friendly Neighborhood, Close To All Daily Amenities, Including Schools, Parks, Restaurants, & Shopping, mints to HWY400. A Dream home you've been waiting for-and it's finally here. (id:57557)
19997 45a Avenue
Langley, British Columbia
Welcome to this beautifully maintained 3-bedroom, 2-bathroom home on the Brookswood/Langley City border! Found just steps away from parks, schools, shopping, and transit, this home offers both comfort and convenience. Inside, you'll find a bright, open-concept layout with spacious living and dining areas, a modern kitchen with updated appliances, and plenty of natural light throughout. The homes features two primary bedrooms on the main floor with a full ensuite bathroom each. The upstairs bedroom has its own private balcony. Enjoy the private, fenced backyard-perfect for summer BBQs and entertaining. Also included is an attached double bay garage and lots of additional driveway parking. A fantastic opportunity for families, downsizers, or investors. Don't miss out-book your showing today (id:57557)
508 - 75 Ellen Street
Barrie, Ontario
LAKESIDE LIVING MEETS DOWNTOWN ENERGY IN THIS RENOVATED CONDO FOR LEASE! Live where the city buzz meets the bay breeze. This beautifully renovated condo in downtown Barrie puts you front and centre to everything that makes this city tick. Roll out of bed and hit the waterfront trail across the street, stroll to Centennial Beach, grab a latte downtown, or catch the GO Train. You're surrounded by the city's best restaurants, shopping, nightlife, fitness centres, parks, the boat launch and more. Inside, the vibe is fresh and open with newer laminate flooring throughout and sweeping views of Kempenfelt Bay from your private balcony. The kitchen brings serious style with granite countertops and high-end black stainless steel appliances. Two bedrooms offer space and privacy, including a primary with a walk-in closet and 4-piece ensuite featuring a soaker tub, plus a second bedroom with its own 3-piece ensuite. A newer in-suite washer and dryer, one exclusive covered parking space, and full access to standout amenities including an indoor pool, hot tub, sauna, fitness centre and party room round out the package. Water and building amenities are included in the lease. This is lakeside living with downtown energy and its ready for you now! (id:57557)
70 Loraine Drive
St. Catharines, Ontario
Stunning 4-Level Back Split in coveted Secord Woods Location! Welcome to 70 Lorraine Dr., a beautifully maintained brick home nestled at the end of a charming cul-de-sac, backing onto a serene ravine. This property offers the perfect blend of comfort, style, and functionality. The exterior is meticulously maintained with an inviting concrete driveway and extensive hardscaping from front to back. The main floor is spacious and bright, featuring double vinyl windows, an updated kitchen filled with optimal storage solutions, three bedrooms, and a four-piece bath. The lower level, accessible from a separate side entrance, is ideal for in-laws or an additional dwelling unit, boasting a huge, bright family room complete with a wood-burning stove and a powder room that can easily be converted to a full bath. The handy original owner has created a full workshop, perfect for crafting, hobbies, or transformation into extra living space. All home systems have been carefully maintained and updated, ensuring a hassle-free move-in experience, and this home comes complete with all appliances! Step into your private retreat in the backyard, featuring a tranquil pond, multiple entertaining areas, a storage shed, and direct access to the back ravine and trails. Dont miss out on this incredible opportunity to call 70 Lorraine Dr. your new home! Schedule a viewing today! (id:57557)
318 Willow Pointe
Canmore, Alberta
Welcome to this stunning custom mountain home, tucked away on a very private street in one of Canmore’s premium and most sought-after locations. Panoramic views from the Three Sisters to the Rundle Range fill the open-concept upper level through dramatic raked windows. A striking Rundle stone fireplace anchors the spacious living and dining areas, while the chef’s kitchen impresses with Wolf, Sub-Zero, and Miele appliances, granite counters, and an island bar. Step onto the wraparound deck for all-day sun and mountain vistas. The vaulted primary suite features its own view deck and spa-inspired 5-piece ensuite with steam shower and jetted tub. A second bedroom with ensuite, laundry, and powder room complete this level. The walkout lower level offers in-slab heat, a large family room with fireplace, two bedrooms, a 5-piece bath, and an office with custom built-ins. Finished with low-maintenance landscaping and extensive Rundle stone, plus an oversized, heated garage. (id:57557)
172 Saddlelake Manor Ne
Calgary, Alberta
Discover unparalleled luxury in this brand-new, exquisitely designed two-storey home in Calgary. This spacious residence features 6 bedrooms and 4 full bathrooms, including a main-floor master suite and a fully legal 2-bedroom basement suite.Enjoy 9-foot ceilings on all three levels and high-end finishes, including a chef-inspired kitchen with premium built-in appliances and a spice kitchen. Elegant details abound with painted ceilings, contemporary fireplaces, and grand 8-foot doors.A versatile vaulted-ceiling bonus room offers flexible space, while the elevated double detached garage adds convenience. Relax on the covered front porch or in the expansive 40-foot-deep backyard, perfect for entertaining. (id:57557)
376 Tollendal Mill Road
Barrie, Ontario
Welcome to your dream home at the corner of Tollendal Mill Road and Cox Mill Road, where luxury meets tranquility in Barrie's most exclusive neighbourhood. This stunning four-bedroom residence sits on a generous 67-foot wide corner lot, enveloped by mature maple trees and cedars, offering an unparalleled backyard oasis.**Property Highlights: Fully Finished Basement:** Featuring upgraded organic wool carpet, this space includes a fully functioning gymnasium, a bar, and ample leisure area.- **Gourmet Kitchen & Luxurious Bathrooms:** Granite and quartz countertops grace the kitchen, washrooms, and laundry room, with high-end appliances and finishes.- **Spacious and Bright:** With an abundance of windows, every room is bathed in natural light, highlighting the imported wide plank hardwood from Germany.- **Outdoor Living:** Enjoy the in-ground sprinkler system, a two-year-old electrically heated barrel sauna, and a hot tub accessible from the sprawling rear elevated deck with glass railings.- **Automotive Enthusiast's Dream:** A three-car garage with a built-in Tesla wall charger and an additional Ford 80 amp EV charger, paired with a 3.5-car driveway, provides ultimate convenience for electric vehicle owners.- **Unmatched Convenience:** Steps away from lake access in two directions. Enjoy a small public beach and Brentwood Marina just down one street, and a large beach and volleyball park at Tyndale Park in the other.This home is not just a residence but a statement of luxury living, where every detail has been meticulously crafted for comfort and elegance. Seize this opportunity to own a piece of Barrie's finest real estate! **EXTRAS** **Additional Features: Crown molding throughout the main floor and master bedroom- Upgraded trim and moldings throughout the home- A massive 230+ square foot cold cellar for all your storage needs plus 9' ceilings in basement & main floor. (id:57557)
230 Lewis Honey Drive
Aurora, Ontario
*Wow*Absolutely Stunning Beauty In The Heart Of Aurora*Looking For A Great Place To Call Home?*Perfect Family-FriendlyNeighbourhood*Great Curb Appeal With Long Double Driveway For Parking Up To 4 Cars, No Sidewalk, Stone Walkway, Lavish Landscapes & CoveredLoggia*Fantastic Open Concept Layout Perfect For Entertaining Family & Friends*Bright & Airy Ambiance With Hardwood Floors, Crown Mouldings &Wrought Iron Pickets*Gorgeous Chef Inspired Kitchen With Stainless Steel Appliances, Double Sink, Pantry, Centre Island, Breakfast Bar, PendantLighting & Walk-Out To Deck*4 Large Bedrooms*Amazing Master Retreat With Walk-In Closet, 5 Piece Ensuite & Jacuzzi Soaker Tub*Convenient 2nd Floor Laundry*Private Fenced Backyard With Large Custom Deck & Pergola*Great For Family BBQ's*Put This Beauty On Your Must-See List Today!* (id:57557)
174 Anthony Lane
Vaughan, Ontario
Glen Shields at its finest! 2 car garage detached home fully renovated from top to bottom in 2022 like a Model Home! A must see that you Cannot resist. Spacious, well appointed 4 bedrooms , with fabulous plan and an open concept main floor. Kitchen with waterfall island, granite counter-tops and solid wood cabinets. Convenient laundry room on 2nd floor. Primary bedroom with 5 piece ensuite, his and her sink & walk-in closet. Excellent size 2nd, 3rd and 4th Bedrooms. Living and dining, large enough for entertaining your guests. Large family room with rustic fireplace open to kitchen and walkout to huge backyard. Driveway can fit 3-4 cars and the garage can fit 2 cars, total parking 6. Legal basement apartment with separate entrance, large windows and spacious 2 bedrooms, 1 washroom that will supplement your mortgage by $2,000/month OR can be used for recreation or as in law suite. Basement has separate laundry. All documentation of basement permits will be provided upon request. Reno 2022: all new windows , new solid wood kitchen with quartz countertops & backsplash, engineered Wood floors all over the house, all new washrooms, new staircase with Iron pickets, Pot Lights in the main house, basement apartment, and all around the House Outside (Shows Phenomenal at Night). All new interior doors along with a beautiful Contemporary Fiberglass front entrance door. 2024 new driveway pavement and extension of driveway , Stone Walkway. Newer AC and Roof. Excellent location, close to school & community centre Grocery Stores , restaurants, Coffee Shop (Tim Hortons). Easy access to Hwy #7 and 407. COMPLETELY LEGAL BASEMENT APARTMENT WITH ALL APPROVALS AND DOCUMENTATION.Rental Income from the Basement Apartment $2,000 per month (Tenant is willing to either stay or leave, depending on the Buyer's choice). Vacant possession will be provided of the whole property. (id:57557)
31 Fred Mason Street
Georgina, Ontario
Spacious detached home featuring soaring 9-foot ceilings and a bright, open layout. The modern kitchen showcases maple cabinetry, stainless steel appliances, quartz countertops, a large island, and glass backsplash. A generous breakfast area opens directly to the backyard perfect for everyday living and effortless entertaining. Upstairs, the primary bedroom offers a luxurious 5-piece ensuite and his-and-hers walk-in closets. The spacious upper-level laundry room provides added convenience and can easily be converted into a home office or an additional small bedroom, if desired. A wide and deep double garage adds plenty of parking and storage space. This home is in move-in ready condition. Ideally located just minutes from Hwy 404 and close to schools, parks, shopping centres, and beautiful Lake Simcoe. (id:57557)
26 Callisto Lane
Richmond Hill, Ontario
A Must See In Prestigious Observatory Community! Luxurious 2734Sf Semi-Detached Home: Bright Corner Unit, Functional Open Layouts, Floor To Ceiling Window, Smooth 10' Ceilings on Main, 9' on 2nd, Hardwood Flooring Throughout. Double Sliding Door To Yard. Modern Kitchen, High End Appliances, Lots Of Cabinets, Quartz Countertop And Backsplash. Master Br W/ His/Hers Walk-In Closets, Two En-suits On The Second Floor. Steps to Public Transit & Observatory Park. Close to Supermarkets, Restaurants, Shopping, Hwy 404 & 407. High Ranking Schools Nearby Including Bayview Secondary School, Richmond Hill Montessori Private School & Sixteenth Ave Public School. (id:57557)
30 Sandy Ridge Court
Whitchurch-Stouffville, Ontario
Welcome multi-generational families! This exceptional 5965sf 5+2 Bedroom (guest bedroom and bath on main floor) stylish estate with separate entrance walk-out finished basement on 3.5 glorious landscaped acres nestled at the end of a quiet Court in the prestigious Trail of the Woods enclave. Enjoy a fabulous floor plan with spacious room sizes, two storey family room, family size kitchen and breakfast area, formal living and dining rooms, main floor guest suite and office. The sun filled second floor overlooks the family room and presents 4 bedrooms and sitting area. The primary bedroom boasts huge sitting area, dressing room, walk-in closet and 5 piece ensuite. The professionally finished walk-out basement offers bedroom, 2 baths, huge recreation room, media room, laundry room and exercise room. Enjoy entertaining on the spectacular acreage with oversized deck, pond, chipping/putting green and luscious gardens. This exceptional estate is conveniently located within 5 mins to Hwy 404 and all amenities. A must see! **EXTRAS** Pond, hot tub, firepit, putting green. (id:57557)
5003 - 195 Commerce Street
Vaughan, Ontario
This brand-new, never-lived-in southeast-facing corner unit sits high on the 49th floor, offering stunning panoramic views and lots of natural light. Featuring 2 bedrooms, 2 full bathrooms, this suite blends style, comfort, and convenience. Located in the heart of Vaughan Metropolitan Centre, steps to the subway station and minutes from York University, Festival Tower is part of Vaughan's most ambitious master-planned community. Enjoy on-site retail, dining, a fitness centre, and over 45 acres of parkland and trails all within reach. (id:57557)
402 - 1000 Cedarglen Gate
Mississauga, Ontario
Welcome to 1200+ sq. ft. of professionally & elegantly designed living in the quiet and connected Huron Park, Mississauga.This sun-filled 2-floor, 3-bedroom, 2 full-bathroom residence offers an open and airy layout with oversized windows and full southern exposure, providing tons of natural light throughout the main floor. The exclusive features include: an industrial grade glass entry door, wall-to-wall brick feature wall, rod-iron glass railing & more! Bedroom 1 w/ laundry access makes for a bright bedroom or office space. Step into the eat-in kitchen with granite countertops and new S/S appliances, flowing into the generous living and dining space, while sliding doors lead to a private south-facing terrace with an automated canopy(2024) backing directly onto peaceful greenbelt space. Newly remodelled main floor bathroom (2024) converted from a 2-piece to a 3-piece bath with a beautiful walk-in shower. Enjoy the luxury of two private outdoor spaces, including a second exterior terrace, plus convenient ground-level access, perfect for easy entry and daily living. Bring your pets! With public transit, grocery stores, restaurants, and the University of Toronto Mississauga (UTM) just a short walk away, you'll love the lifestyle this location offers. Just a short drive to Port Credit on the water & Downtown Toronto! Don't miss your opportunity to own this rare gem in a sought-after neighbourhood. (id:57557)
51 Sunnyside Drive
Richmond Hill, Ontario
Highly demanded location. Close to all amenities. Across street is the beautiful Twickenham Park with dence super tall trees. It has breath-taking color in Fall. It is close to Elgin West Community Centre & Pool. Few minutes drive to Yonge St, the longest and busiest commercial street in Canada. Very safe and Quiet Westbrook community with nice neighbours. It belongs to Richmond Hill Secondary School zone (it ranks #28 among 746 secondary schools in Ontario in 2024). (id:57557)
51b - 80 Nashdene Road
Toronto, Ontario
A professionally designed commercial condo located in a prime Scarborough business district. Currently configured as approximately 60% office and 40% industrial. Ideal for businesses needing a polished and functional environment. Features include two private offices, a large reception area, a plan room, printer zone, and two bathrooms. A drive-in door and 646 sq ft mezzanine provide added flexibility. The landlord is open to demoing and converting the space back into industrial if requested. Conveniently located with easy access to transit and Highways 401, 407, and 404. (id:57557)
16 Cowles Court
Richmond Hill, Ontario
Welcome to 16 Cowles Court in the prestigious Mill Pond community - an exquisite, fully renovated home showcasing exceptional craftsmanship and pride of ownership. This spacious home features 4+2 bedrooms and 4 bathrooms, offering a bright, open layout ideal for modern living. The combined living and dining area boasts rich hardwood floors, a charming bay window, French doors, pot lights, and elegant crown moulding. The upgraded eat-in kitchen includes stainless steel appliances, a centre island, pantry, stylish backsplash, and a breakfast area with walkout to a freshly stained deck. Step into your private backyard oasis, fully fenced with a cozy fire pit, perfect for entertaining. The family room offers warmth with a fireplace and sleek vinyl plank flooring. The primary retreat includes a bay window, a luxurious 4 piece ensuite with a soaking tub, and walk-in closet. The finished basement adds 5th and 6th bedrooms, a 3-piece bath and rec room. Immaculate curb appeal with interlock driveway (parks 4), lush greenery, and mature trees. Minutes away from schools, scenic parks, grocery stores, Hillcrest Mall, dining, Maple GO Station, York Regional Transit and Canada's Wonderland. Easy access to highways 400/407/7/404. **EXTRAS** Listing contains virtually staged photos of the 2 bedrooms in the basement. (id:57557)
3 63220 Rge Rd 433
Rural Bonnyville M.d., Alberta
JUDICIAL SALE of the last remaining lots of the developer in the beautiful country subdivision of Riverhaven Estates. Only 14 km from Cold lake and close proximity to the oilfield. The subdivision features private treed lots, paved roads, and a nice playground and green space for community activities. Restrictive covenants are in place to maintain the integrity of the subdivision. (id:57557)
62 Moses Crescent
Clarington, Ontario
Stunning All-Brick Detached Home Built By The Award-Winning Halminen Homes, Nestled In The Highly Sought-After Northglen Community! Offering Approximately 2,100 Sqft Of Thoughtfully Designed Living Space, Featuring A Bright, Open-Concept Layout. Hardwood Floor Throughout, Oak Staircase, Modern Kitchen With Quartz Countertops, Stylish Honeycomb Backsplash, Under Cabinet Lighting, Upgraded Appliances, And An Eat-In Area With Walkout To A Fully Fenced Backyard. The Formal Dining Area Is Perfect For Gatherings And Entertaining. Primary Bedroom With Walk-In Closet, 4-Pc Ensuite With Soaker Tub And Glass Shower. Three Additional Well-Sized Bedrooms and The Second-Floor Laundry Room Adds Everyday Convenience. Insulated Garage Door, Upgraded Garage Storage (24), Front Landscaping And Gated Side Access To Backyard. Quiet & Friendly Neighbourhood, Steps to Northglen Park, Future School Site, Bowmanville Golf & Country Club, And Minutes To Downtown Bowmanville, Hwy 407/401, Shopping, Dining & More! (id:57557)
65 Boswell Street
Clarington, Ontario
Fabulous, 3 bedroom family home, on large spacious and private lot, located in one of Durham's fastest growing areas. Thousands spent on upgrades, spectacular modern kitchen, with breakfast bar, new Samsung fridge, stove and dishwasher (2024). Spacious living area with loads of light, large bedrooms with w/o to upper balcony. Totally finished basement with office, family room, a wet bar, and additional space to exercise. All 4 new washrooms (2023) with stunning principal ensuite with, heated floors, new walk in shower with river rock floor and rain shower. Large walk in Pax closet organizer in principal bedroom (2023). New furnace and AC (2022), upgraded panel to 200 amps (2023), new pot lights throughout (2023), double car garage, new insulated garage doors (2024). See feature sheet for full list of improvements and inclusions. (id:57557)
153 Coronation Road
Whitby, Ontario
Welcome to this stunning and meticulously maintained townhouse built by Fieldgate Homes. Offering a rare double car garage and a spacious, thoughtfully designed layout, located near Donald A. Wilson Secondary School. This home combines comfort, & functionality ,making it an ideal choice for growing families, professionals, or investors. As you step inside, you are greeted by a bright & open-concept main floor featuring elegant hardwood floor, California shutters and Smooth ceiling for both floors. The open layout creates a seamless flow between the living, dining, & kitchen areas, making it perfect for both entertaining and day-to-day living. Large windows flood the space with natural light, 9 ft ceiling enhancing the space & welcoming ambiance. The heart of the home is the modern eat-in kitchen, equipped with gas line, sleek cabinetry, and plenty of counter space for meal prep or casual dining. Whether you're hosting guests or enjoying a quiet morning coffee, this kitchen provides the perfect setting. The hardwood staircase with upgraded iron pickets adds a touch of sophistication & leads you to the upper level, where comfort and privacy are key.The primary bedroom is a true retreat, featuring a tray ceiling, a spacious walk-in closet, & a luxurious 5-piece ensuite. Pamper yourself in the spa-like bathroom, which includes a stunning frameless glass shower ,a freestanding soaker tub, and a double vanity with elegant finishes.The additional bedrooms are generously sized, offering plenty of room for children, guests ,or a home office. The second bathroom is also beautifully appointed w/modern finishes & excellent functionality. At the rear of the home, you'll find a charming and private courtyard perfect for outdoor seating, BBQs, or relaxing in the warmer months. (id:57557)
1211 - 5001 Finch Avenue E
Toronto, Ontario
Monarch Built Luxury 3-beds 2 baths Corner Unit. Rarely 2 owned side-by-side parking spots. and 1 large locker, practical floorplan, very bright and spacious living space with unbeatable view from large windows all over the unit. large storage room, laundry room. Finch/MCowanperfect location 2 mins walk across to Woodside Sqr Mall,6 mins to Scarborough town centre/401, close to school and all amenities.Public TTC in front of the building.indoor pool, sauna,g ym, 24/7 Concierge (id:57557)
Bsmt - 2 Pitfield Road
Toronto, Ontario
Newly renovated 1-bedroom basement apartment in a quiet, family-friendly neighborhood at 2 Pitfield Rd. This bright and modern unit features a spacious bedroom, a full 3-piece bathroom, ensuite laundry, and one dedicated parking spot. Enjoy a private separate entrance and updated finishes throughout. Conveniently located near transit, shopping, parks, and schools- ideal for a single professional or couple seeking comfort and convenience. Tenant to pay 20% utilities. Landlord will be installing an overhead covering above the separate entrance, along with a new railing down the stairs and a walkway leading to the basement door for added safety and convenience. (id:57557)
70 Shady Lane Crescent
Clarington, Ontario
YOUR DREAM HOME AWAITS! Unlock the potential of this incredible property. Perfect for savvy investors or multi-generational families, this stunning 4-bed, 3-bath gem offers ENDLESS POSSIBILITIES! With 2 kitchens and a versatile layout (3 beds upstairs, 1 downstairs), create a dream haven for loved ones. Relax in the private backyard oasis or explore the neighbourhood's top-notch schools, parks, shopping, and transit which are all in walking distance! With the new recreation center on the way, this area is poised to become a highly sought-after destination don't miss out on this rare opportunity! Schedule a viewing TODAY and make it yours! New back windows(2024) and sliding doors(2018), eaves, garage door, furnace and A/C(2022), shutters(2016-25 year warranty), shingles(2015), siding(2019), Fridge and stove(2018), vinyl Flooring. (id:57557)
1052 Mckenzie Towne Villas Se
Calgary, Alberta
Bright, stylish and turn-key, this end unit townhouse in McKenzie Towne offers a highly functional dual primary bedroom floor plan and a low-maintenance lifestyle surrounded by mature landscaping. Located in Mosaic Mirage, this home benefits from southwest front exposure that brings in an abundance of natural light through large corner windows, enhancing your everyday comfort. Soaring 10’ ceilings set the tone in the sunlit living room framed by oversized windows that only an end unit can offer. Elevated just a few steps above, the dining space offers designer lighting and open sightlines to both the living room and the kitchen, promoting unobstructed conversations while entertaining or spending time with family. The striking kitchen is a modern standout featuring quartz countertops, a unique raised breakfast bar, stainless steel appliances, full-height cabinetry and sleek tile backsplash. A convenient powder room completes this level. Upstairs, the well-designed dual primary layout ensures privacy and comfort for both bedrooms. The main primary suite is a light-filled retreat with corner windows that frame the space in natural light, a generous walk-in closet and a private 4-piece ensuite for added comfort. The second primary bedroom is equally inviting, with its own corner windows, a walk-in closet and a private 3-piece ensuite, perfect for guests, roommates or family members seeking their own space. The basement offers flexible space for working out of the home, hobby or storage space. Outside, enjoy the private front patio and beautifully landscaped courtyard pathways that connect the community, complete with pergola gathering spaces and mature trees. Parking is effortless with a double attached garage that is both insulated and drywalled. The low condo fees include snow removal and lawn care, making this an ideal home for those seeking a lock-and-leave lifestyle. This inviting location offers walkable access to schools, parks, transit and an extensive network o f pathways. High Street is just minutes away, offering local shops, groceries and dining, while 130th Avenue provides access to big box stores and additional amenities. With exceptional pride of ownership and a layout that blends beauty with function, this home is a true gem in one of Calgary’s most charming communities. (id:57557)
3164 Regiment Road
London South, Ontario
TO BE BUILT: Welcome to your dream home in the heart of Talbot Village. "The Ridgewood" is a modern masterpiece that offers the perfectblend of contemporary design and convenience, providing an exceptional living experience. Step into luxury as you explore the features ofthis immaculate model home. The 2176sqft Ridgewood (Elevation-2) plan serves as a testament to the versatility and luxury that awaits you.Open Concept Living: Enter the spacious foyer and be greeted by an abundance of natural light flowing through the open-concept livingspaces. The seamless flow from the living room in to the kitchen/dining creates a welcoming atmosphere for both relaxation and entertaining.The gourmet kitchen is a culinary delight, with quartz countertops, backsplash and centre island. Ample cabinet space and a walk-in pantrymake this kitchen both functional and beautiful. Retreat to the indulgent master suite, featuring a generously sized bedroom, a walk-in closet,and a spa-like ensuite bathroom. Make an appointment or stop by our builder model and see the variety of plans and options Mapleton Homeshas to offer. (id:57557)
139 Coulter Avenue
Central Elgin, Ontario
Nestled in a serene neighborhood, 139 Coulter Ave presents a spacious 3-bedroom, 1.5-bath side split, radiating with functionality. Upon entry, you're greeted by an open-concept modern kitchen with granite and living area, seamlessly blending modern convenience with a warm, inviting ambiance. The updated flooring complements the abundant natural light that fills the home, creating an airy and cheerful atmosphere. The heart of this home extends to a generously sized rec room, ideal for family gatherings, entertaining, or simply unwinding after a long day.The exterior of the property is equally impressive, boasting ample parking space and a detached garage equipped with a full bathroom. The garage's unique feature - a cozy gas fireplace - hints at its potential to be transformed into a versatile living space, whether it be a home office, guest suite, or recreational haven. The expansive, fully fenced yard provides a secure and private outdoor retreat, perfect for children and pets to play freely, or for hosting summer barbecues and social gatherings. The trim and doors are all stored in the attic, ready for you to complete the finishing touches on the home. With its thoughtful layout, modern updates, and versatile features, 139 Coulter Ave offers a comfortable and stylish living experience, ideal for families, professionals, and those seeking a harmonious blend of indoor and outdoor living. (id:57557)
#48 1304 Rutherford Rd Sw
Edmonton, Alberta
Welcome to the Exclusive Pivot in Rutherford. This immaculate unit with rooftop patio, heated 4 car Garage 31' deep x 20' wide is simply STUNNING! The open concept 2nd level is your entertainment zone, with an upgraded kitchen with quartz countertops, waterfall island, open to your dining and living room areas, with expansive windows fill the space with natural light all day, but enjoy your privacy with custom window coverings. Enjoy morning coffee on your deck which faces the walking trails accessible from your backyard. Built in desk area and powder room complete this level. The 3rd floor includes a dual primary set up with 2 spacious bedrooms with ensuite bathrooms, closet space plus a convenient laundry area. At the top is your 700 sqft rooftop terrace with duradek flooring, pergola, NG connection, hose Bib, and storage room. Your private oasis, whether you are hosting friends for a barbecue, enjoying sunrise yoga, or sipping a glass of wine - this space will be where you want to be. (id:57557)
106 - 2070 Meadowgate Boulevard
London South, Ontario
Tucked into the vibrant VIBE development in sought-after Summerside, this stylish 4-bedroom,3.5-bath townhome delivers space, comfort, and a touch of flair. Step inside to a welcoming tiled foyer with inside access to the attached garage. The entry-level also hosts a versatile 4th bedroom with its own 3-piece ensuite and patio doors leading to a private deck ideal for guests, a home office, or a cozy hangout. Upstairs, the main floor is designed for modern living, where the kitchen, dining area, and living room flow together effortlessly. The sleek kitchen impresses with quartz countertops, stainless steel appliances, under-cabinet lighting, and plenty of storage. A handy 2-piece powder room and walk-out balcony add to the charm. On the top level, the spacious primary suite features a 3-piece ensuite and a generous closet, while two more well-sized bedrooms, a full 4-piece bath, and a convenient laundry closet round out the upper floor. With easy access to shopping, restaurants, Victoria Hospital, and Highway 401, this move-in-ready home is the total package. Not the photos from my my property was vacant. The tenant has secured a new property and will vacate. (id:57557)
5401 Highroad Crescent, Promontory
Chilliwack, British Columbia
Welcome to your dream home in the highly desirable Promontory neighbourhood of Sardis! This spacious 2-storey home with a fully finished basement offers the perfect layout for growing families. Situated on a prime corner lot, you'll enjoy a private backyard"”ideal for kids, pets, or entertaining. Inside, the entire home has been freshly painted and is truly move-in ready. With generous living areas on the main floor and upper level, there's room for everyone. The fully finished basement offers incredible flexibility"”easily convert it into a suite for in-laws, guests, or as a mortgage helper. This is a rare opportunity to own in one of Sardis's most family-friendly communities. Close to schools, parks, shopping, and nature trails, this home combines comfort, space, and potential. (id:57557)
428 Pim St
Sault Ste. Marie, Ontario
Professional office space in prime central location. Former government office space, well suited for any type of office or other commercial use. Main floor has several private offices, large work area and lunch room. Impressive mezzanine level ideal for meeting rooms. Space is main floor with good exposure on busy street and is barrier-free handicap accessible. Total Sqft: 8405 (id:57557)
94 Maple Drive
Belleville, Ontario
Located on a quiet, family-friendly street, this solid 4-bedroom, 1.5-bath all-brick home offers space, charm, and great potential. Featuring an attached 1-car garage, a fully fenced yard, and a practical layout, it's ideal for families or anyone looking to make a space their own. Enjoy being just steps from schools, parks, walking trails, and all the conveniences of central Belleville. A great home in a prime location, this home is ready for your personal touch. A great opportunity in a sought-after neighbourhood - book your showing today! (id:57557)
88 Gram Avenue
Welland, Ontario
Great Value and Property for First Time Home Buyers, Investors, Families looking for an In-Law Suite. Property is situated within a 2 min drive/850 metres from Niagara College (Welland Campus) . This home boasts two kitchens, two full baths and separate entrance to basement. All main items have been updated since 2016, including roof, furnace and most windows (2016), soffit, fascia, eaves and A/C (2021), hot water tank (2025). Close to all amenities including highway and plenty of parking on private driveway. (id:57557)
2525 Labelle
Windsor, Ontario
Prime South Windsor location with top-rated schools, within walking distance to Bellewood public school and Notre Dame catholic school. This brick, open-concept, well-maintained R-Ranch offers around 3000 sqft of finished living area, 3+3 bdrms, 2 full baths and 2 kitchens. Living r.m and formal dining r.m feature solid hdwd flr. Eat-in kitchen w/ a patio dr leads to a two-tiered deck and fenced backyard.Fully finished basement includes 3 bedrooms, 2 full baths, full kitchen and a large family room with fire place perfect for relaxing w/ family or hosting friends. This beautiful home is move in ready. (id:57557)
312 - 10 Sunrise Avenue
Toronto, Ontario
Discover this delightful 2-bedroom, 1-bath condo nestled in the heart of Victoria Village. Bright, airy, and filled with potential, this cozy home offers a clear, unobstructed view from the private balcony, perfect for morning coffee or unwinding at sunset. Step into a space that's move-in ready, yet offers room to personalize and make your own. Whether you're a first-time buyer, savvy investor, or looking to downsize, this unit offers a rare blend of comfort, convenience, and value. Highlights: Spacious open-concept living and dining area. Private balcony with serene panoramic views. Functional kitchen with plenty of storage. Two generous bedrooms with ample closet space. Well-maintained 3 piece bathroom recently renovated with clean finishes. Quick closing available...get settled fast! Don't miss this opportunity to own in a sought-after neighborhood with parks, transit, and amenities just minutes away. Offers welcome anytime. This gem is priced to sell! (id:57557)


