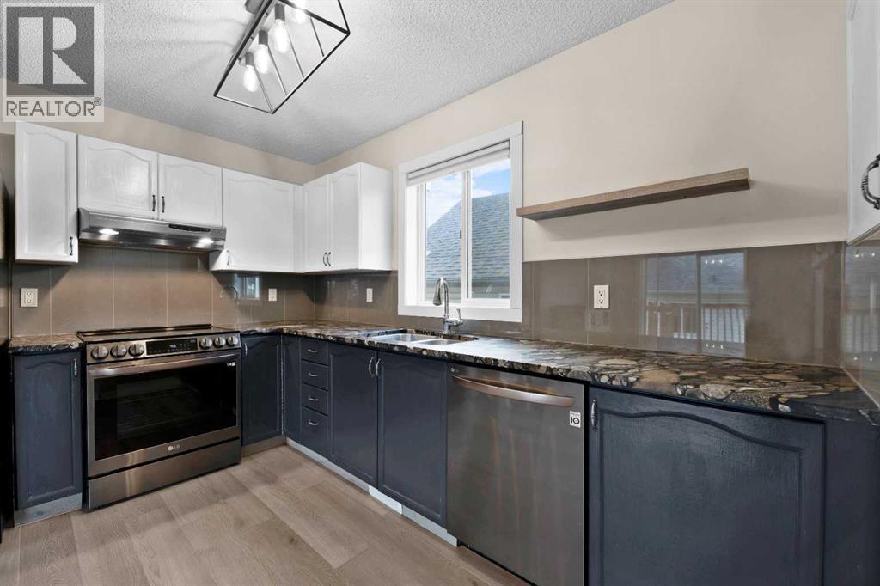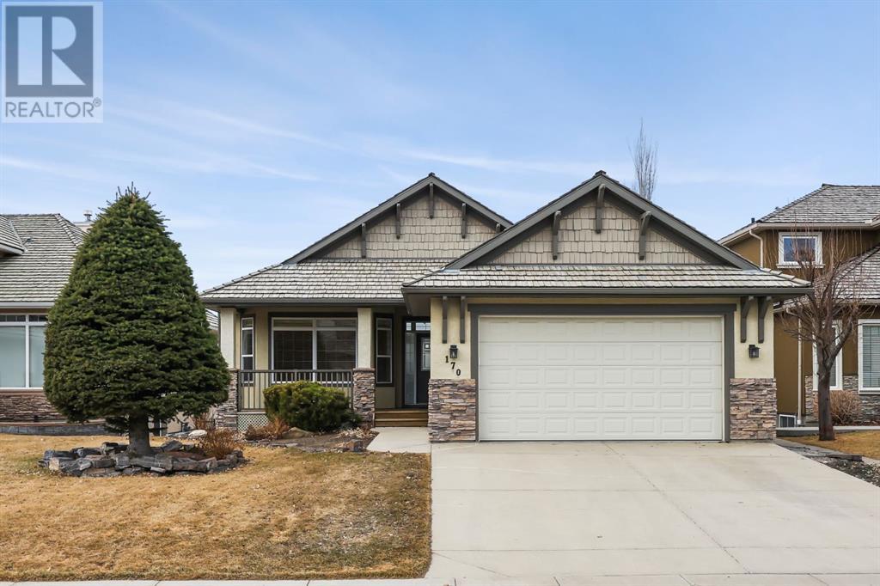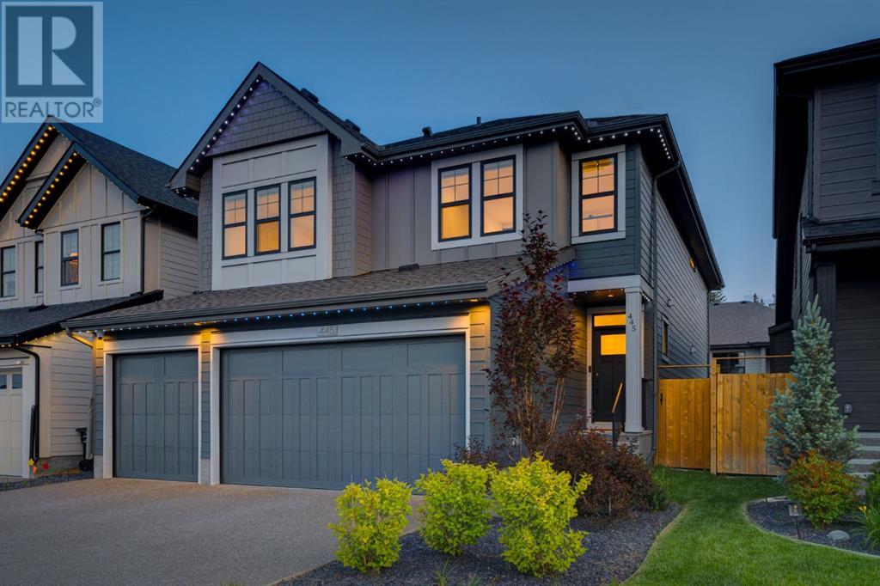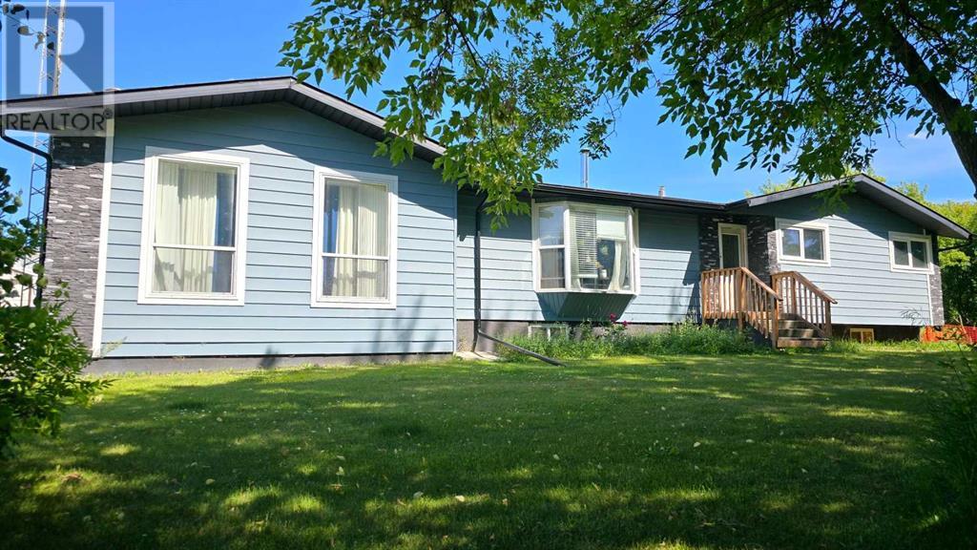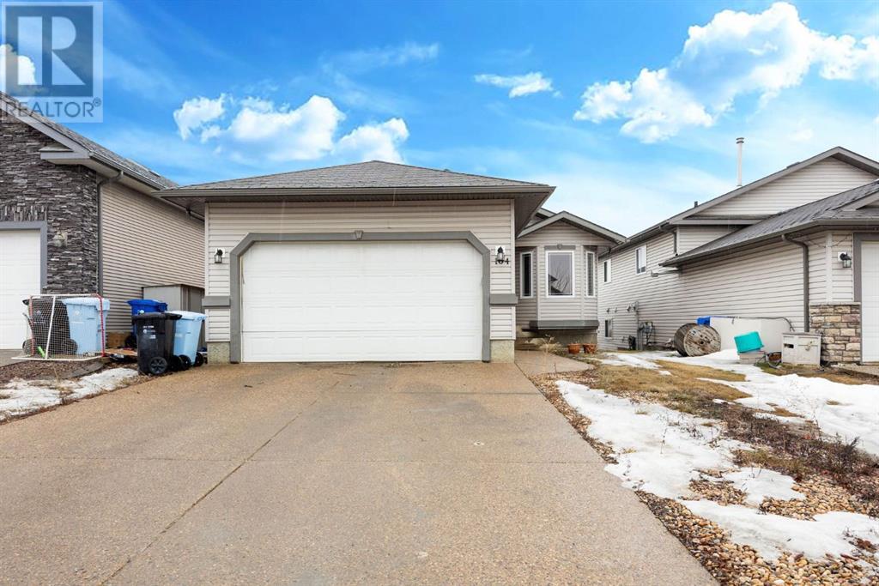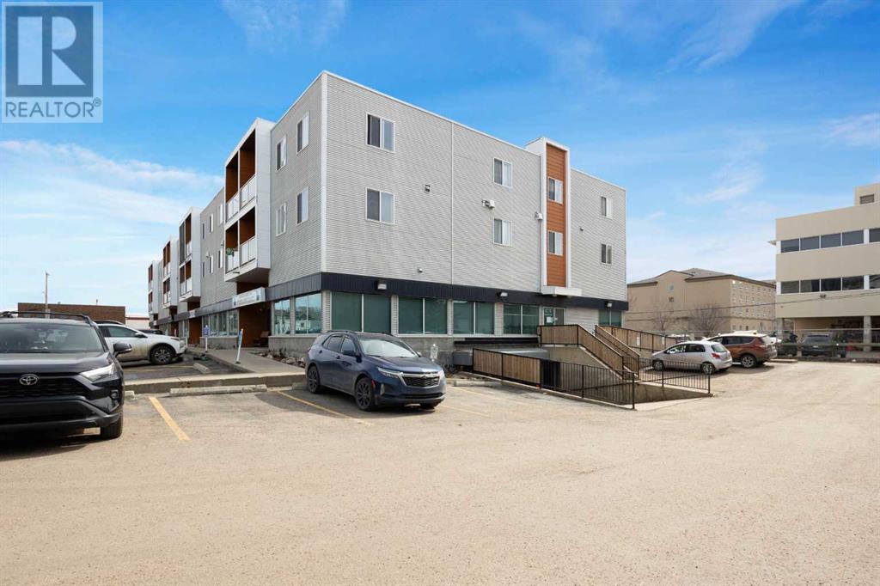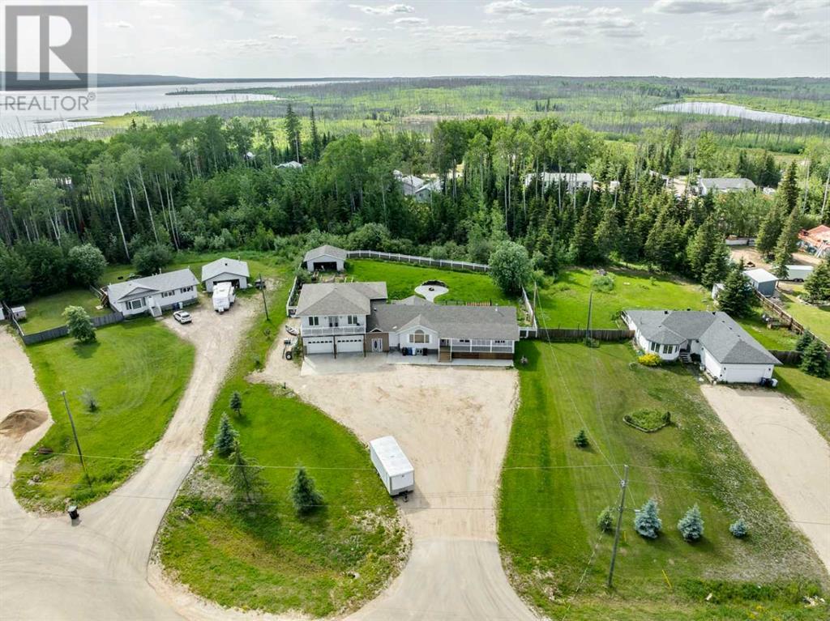250 Canals Crossing Sw
Airdrie, Alberta
*Immediate possession available* Welcome home to 250 Canals Crossing! With unobstructed views of the canal from the southwest facing balcony and large windows throughout; this is arguably the most desirable unit in the complex. As the end unit of the first building, it feels private from the rest of the complex. The open concept main floor features 9ft ceilings, luxury vinyl plank flooring throughout, modern shaker style cabinets, stainless steel appliances, quartz counters, and a large island with seating. With plenty of space for a dining room table and access to the balcony, you will want to entertain your family and friends. The living room is flooded with natural light from the northwest facing windows. This property is a plant lover's dream! Upstairs you will imagine the serenity of waking up in the primary bedroom overlooking the Canal. The primary bedroom features a 3-piece ensuite upgraded with a walk-in shower and quartz counter. The walk-in closet offers plenty of storage for clothes and enough room for a dresser. There are two additional good-sized bedrooms with views of the Canal. The upper floor laundry makes a daunting task easier. Upstairs is complete with a 4-piece bathroom and a linen closet. A single attached garage with a driveway allows for convenient parking. With central air conditioning you can stay comfortable all year round. The Canals are conveniently located within walking distance to parks, pathways, schools, shopping, restaurants, and other amenities. (id:57557)
7136 Laguna Way Ne
Calgary, Alberta
Welcome to this beautiful bi-level home in the heart of Monterey Park, offering over 1,800 sqft of developed living space and a layout that’s perfect for families, roommates, or guests.Lovingly maintained by the original owner, this recently renovated 5-bedroom home (3 up & 2 down) has been thoughtfully updated and now awaits for new owners. You'll love the open-concept layout and the fresh, modern feel throughout, including new paint, brand new flooring, plush carpet, and tile work.The kitchen features newer appliances, and with 2 full bathrooms and a bright, functional basement, there’s plenty of room to live, work, and relax.Located just minutes from schools, parks, shopping, and major routes, this home checks all the boxes.Clean, stylish, and move-in ready. The only thing missing is you!Book your showing today! (id:57557)
764 East Chestermere Drive
Chestermere, Alberta
Nestled on a beautifully landscaped 1/3 acre lot adorned with mature trees, this German-inspired masterpiece offers timeless character & thoughtful design at every turn. Across the street from the lake, this one-of-a-kind home boasts stunning curb appeal with lush garden areas, complemented by abundant off-street parking & an additional poured parking pad with roughed-in in-floor heating — ready for a future garage. Inside, you're greeted by intricate custom woodwork, hand-carved detailing, slate flooring, cozy in-floor heating throughout both levels of the home & a custom front-entry fountain. The roof features tiles with a remarkable 50-year lifespan, ensuring peace of mind for years to come.As you ascend to the main level, be captivated by soaring vaulted ceilings with exposed wood beams, stained-glass accents & expansive west-facing windows that fill the space with natural light. The open-concept living & dining area centers around a charming wood-burning fireplace & beautifully crafted built-in cabinetry, blending comfort with artisan craftsmanship. Just off the dining area, a bonus room awaits — ideal as a reading nook, plant retreat, or serene home office. Step out onto the large west-facing deck to enjoy the built-in pizza oven, retractable awning & even a dumbwaiter to easily transport firewood from the ground level. The entire home has ample storage — cleverly built above the closets & on the sides of fireplaces.The kitchen is a chef’s delight, with ample prep space, a gas cooktop, built-in work station and a skylight for added light. There are 2 bedrooms on the main level feature soaring custom wood ceilings, with the primary suite offering his-and-hers closets, a cozy electric fireplace, dual window seats, and a luxurious five-piece ensuite. A convenient main floor laundry room with even more storage & a workspace as well as a stylish three-piece bathroom complete the main level.Downstairs, the lower level offers incredible flexibility, including a spacious cold room, 2 separate grade-level entrances, and two more bedrooms — each with distinctive features. One bedroom includes a mini bar, another boasts a kitchenette, open beam ceilings, electric fireplace, & walk-in closet (with a window) with space for a private office. The third versatile room could easily serve as a secondary kitchen or home office, with its own entrance & sink. A 3-piece bathroom rounds out this impressive lower level.The oversized, heated garage (19'9" x 27'5") includes an integrated workshop & abundant storage options. With instant hot water, quality finishes throughout, & exceptional attention to detail, this home offers a rare combination of craftsmanship, functionality & warmth — a true lakeside gem unlike any other. (id:57557)
120 Prestwick Point Se
Calgary, Alberta
** OPEN HOUSE SUNDAY JULY 6, 2025 12pm-2pm ** YOUR DREAM HOME AWAITS! Step into a rare opportunity to own this beautifully crafted detached home in the heart of sought-after McKenzie Towne, on the market for the very first time. Tucked away on a quiet cul-de-sac street, away from all the hustle and bustle, this charming residence offers the perfect blend of tranquility and community, with ample street parking to welcome your guests. A welcoming covered front porch with low-maintenance composite decking invites you inside, where a grand open-to-above foyer, elegant white railings, soaring 9’ ceilings, and maple hardwood floors set the tone for the home’s timeless style. With over 2500+ sq.ft. of developed living space, there is plenty of room for a growing family. Just off the entrance, a spacious flex room with custom louver shutters awaits your imagination, ideal as a home office, cozy playroom, or elegant formal dining area. The kitchen is a true showstopper, featuring luxurious maple cabinetry, striking granite countertops, sleek subway tile backsplash, a stylish granite waterfall counter edge, stainless steel appliances, and a handy corner pantry. It seamlessly flows into the bright dining area and inviting living room, complete with a cozy gas fireplace—perfect for gatherings of all kinds. Main floor laundry and a convenient half bath add to the thoughtful floor plan. Step outside onto your expansive deck surrounded by mature trees, creating a private oasis for summer BBQs, evening fires, or playful afternoons with the kiddos. Upstairs, retreat to a generous primary suite offering a spa-inspired ensuite with a relaxing soaker tub, stand-up shower, granite-topped vanity, and walk-in closet. Two more spacious bedrooms and a 4-piece bath complete the upper level, all accented by elegant louver shutters except the middle bedroom. The fully finished basement expands your living space with gorgeous LVP flooring, a large bedroom, a huge rec room ready for movie nights or games, and a stylish 3-piece bath with a stunning glass shower. Take note of the large bright windows and custom lighting, making this lower level feel amazing. Outside, your oversized double detached garage provides secure parking for two vehicles plus all your extra gear. Recent upgrades—including brand new shingles on both the house and garage, fresh paint, and more. Now vacant, meticulously cleaned, and move-in ready, this exceptional home is waiting for its next family. Don’t miss your chance to make this one-of-a-kind McKenzie Towne gem yours, book your private showing today. VIRTUAL TOUR AVAILABLE! (id:57557)
170 Gleneagles View
Cochrane, Alberta
Views, views, views! Step through the front door of this warm and inviting bungalow and discover outstanding views of the Bow River valley and Rocky Mountains. The home welcomes you with an open floor plan and gleaming hardwood floors that flow throughout the kitchen, living, and dining rooms. Soaring vaulted ceilings create an airy and expansive feel and a 3 way, glass fireplace creates a warm ambience on chilly winter days. The kitchen is an entertainer’s dream and highlights granite countertops, stainless steel appliances, plenty of counter space, and a full pantry for extra storage. Just off the main level, a balcony with glass railings allows you to enjoy the view in comfort throughout the seasons. The primary suite is located on the main floor and provides a private retreat from the main entertaining spaces. The five-piece ensuite includes double sinks and a jetted oversized soaker tub. A fully finished walkout level offers great versatility. There are two generous bedrooms, a shared four-piece bathroom, and a large recreation room with a bar. The west-facing landscaped garden is easily accessed from the lower level. Whether used as a guest suite, teen retreat, or extra living space for a growing family, the possibilities are endless. Additional highlights include a double attached garage and a peaceful backyard that backs onto natural green space. Privacy and tranquility await. (id:57557)
924 Mayland Drive Ne
Calgary, Alberta
Welcome to this exceptional 3 bedroom, 2 bathroom home located on a quiet street in the desirable community of Mayland Heights, one of Calgary's best kept secrets. The moment you enter, you'll appreciate the open and inviting floor plan with vaulted ceilings and gleaming original hardwood floors, perfect for relaxed family living and entertaining guests. The home includes many features. A new furnace with central air conditioning completed in 2024, an oversized single garage and a sealed membrane roof completed in 2019. The spacious kitchen with an adjacent dining area is ideal for both casual family meals and formal dinner gatherings. Meticulous maintained by it's original owners, this home is ready for your personal touch and design updates to make it truly your own. Located only steps away from schools, transportation, shopping and many other amenities, this home provides the best of both lifestyle and location. Mayland Heights is also situated to major routes for quick access throughout the city. Checkout the 3-D tour for more photos and details. You won't be disappointed. Don't miss this opportunity to make this attractive property your forever home. (id:57557)
17, 41 Glenbrook Crescent
Cochrane, Alberta
DON’T MISS OUT on this incredible opportunity to own a BEAUTIFUL TWO-STOREY TOWNHOME nestled beside the BREATHTAKING NATURAL BEAUTY of Big Hill Creek Ravine in the heart of Cochrane! This charming, well-managed complex is located, within WALKING DISTANCE to SCHOOLS, MAJOR SHOPPING CENTRES, PARKS, SCENIC WALKING TRAILS, and the famous MCKAY’S ICE CREAM. You’re also just minutes from downtown Cochrane, WITH NEARLY EVERYTHING WITHIN A 13-MINUTE WALK—a truly unbeatable location for lifestyle and convenience. BOASTING ALMOST 1,600 SQ FT OF DEVELOPED LIVING SPACE, this thoughtfully designed home offers 3 BEDROOMS, 1 FULL BATHROOM, 2 HALF BATHROOMS, AND A BONUS LOFT that can easily be transformed into a HOME OFFICE, READING NOOK, or an additional bedroom. The SINGLE ATTACHED GARAGE and extra PARKING PAD offer room for two vehicles, plus there's a convenient outdoor storage room right by the entrance! Step inside to discover a bright main floor featuring an open-concept kitchen and dining area with ample white cabinetry, blending seamlessly with A SPACIOUS LIVING ROOM complete with a wood-burning fireplace, vaulted ceilings, and large windows that bathe the space in natural light. A deck door leads to your private backyard patio—perfect for BBQs, Morning Coffee, playtime, or unwinding after a long day. Upstairs, you’ll find TWO LARGE BEDROOMS, a FULL BATHROOM, A BONUS LOFT, and the CONVENIENCE OF UPSTAIRS LAUNDRY, all designed for comfort and functionality. The FULLY FINISHED BASEMENT includes a third bedroom, a bright and cozy family room, a half bath, and a flex room ideal for guests, hobbies, or a home gym. Whether you’re a first-time buyer, a growing family, or looking to downsize without compromising location or space—this is the perfect home that offers the lifestyle you truly deserve. Call today (id:57557)
69 Mckenzie Place Se
Calgary, Alberta
Steps from the Lake, Moments from Everything- Dreaming of that perfect location where the lake, schools, and community life are just a stroll away? Welcome to your next chapter in this sun-drenched, over 2,100 sq ft family-sized gem nestled on a quiet keyhole cul-de-sac in one of the most sought-after neighborhoods.With four spacious bedrooms upstairs, including a generous primary suite complete with a reading nook, walk-in closet, and bright ensuite with a jetted tub and separate shower, there’s room for everyone to stretch out. Vaulted ceilings in the living room add dramatic flair, while the separate dining room doubles as an ideal home office.The open-concept kitchen and great room are surrounded by south-facing windows, filling your everyday with sunshine. Step into the backyard and feel the calm—it’s a rare slice of tranquility just one block from the lake.Behind the cul-de-sac lies a community field that comes alive with movie nights under the stars—a magical place where neighbors gather and memories are made.This home has great bones and incredible potential. Yes, it needs some work and TLC, but the fundamentals are strong: newer furnace, fresh garage door, solid roof. With your vision and updates, this house could become something truly special.Don’t miss your chance to live by the lake, live by the action, and make this home your own. (id:57557)
928 Prairie Springs Drive Sw
Airdrie, Alberta
Discover this beautifully updated 3-bedroom, 2.5-bathroom home offering 1,641 sq ft of thoughtfully designed living space, situated on a generous lot in the sought-after community of Prairie Springs. With impressive curb appeal and a double front-attached garage, this home blends functionality and modern style in one perfect package. Step inside to find a freshly painted interior, complemented by brand-new laminate flooring and plush new carpeting throughout, creating a warm and inviting atmosphere. The open-concept main level features a bright and spacious living area, ideal for both relaxing and entertaining. The cozy corner gas fireplace creates a warm and inviting focal point in the living room. At the heart of the home, the kitchen has been tastefully upgraded with stunning new quartz countertops, a gas stove, ample cabinetry and a corner pantry—perfect for the home chef. Enjoy family meals in the adjoining dining area with easy access to the large backyard. Upstairs, you’ll find three generous bedrooms, including a spacious primary, complete with a walk-in closet and a beautifully refreshed ensuite bathroom featuring matching quartz surfaces. Two additional bedrooms and a full 4-piece bathroom offer plenty of room for family. Convenience meets practicality with main floor laundry and access to the garage, while the unfinished basement provides limitless potential—whether you’re dreaming of a rec room, additional bedrooms, or a custom home gym. Step outside and enjoy the outdoors in your large, fully fenced backyard, surrounded by mature trees and featuring garden boxes for the green thumb in the family. The chain link fencing keeps the space open and bright while providing safety for kids and pets. Both front and rear decks have been freshly stained, making them perfect spots for summer BBQs. With recent updates throughout and a fantastic layout, this move-in-ready home offers comfort, style, and room to grow—all within close proximity to schools, parks, shopp ing, and walking trails. IMMEDIATE POSSESSON AVAILABLE. Don’t miss your chance to own this upgraded gem in a family-friendly neighborhood. Book your private showing today! (id:57557)
445 Shawnee Boulevard Sw
Calgary, Alberta
OPEN HOUSE – Sat & Sun June 28 & 29(1-3pm) This home, just two years young, SHOWS LIKE NEW and is available for IMMEDIATE POSSESSION. Skip the showhome parade, and 6-12 months of building, this home could be yours today! This is ESTATE LIVING in Shawnee Park, a street of dreams and steps to the path & park system winding through what was Shawnee Slopes Golf Club – WONDERFUL! This homes offers a generous 2867 sq ft above grade with another 914 sq ft developed down. There are 4 beds and a Bonus Room up, 4.5 baths and a fully developed lower level with a large rec room and 5th bed for your guests. On the main you will love the 9’ ceilings and the soaring 14’ vaulted ceiling in the Great Room, wideplank vinyl flooring through the main, designer lighting fixtures and window coverings and quartz countertops which run through the whole home. The Great Room is a space to entertain with its wonderful family space, generous eat-in kitchen and the kitchen itself with s/s appliances, including a gas stove. The main level also features a unique nanny or in-law quarters with a full bedroom, bathroom and den/home office. Upstairs you will love the Bonus Room, a space for the family to gather among themselves. The primary bedroom is generous in size and enjoys a 5pc en suite. The two additional beds on the upper level are well-sized, each with walk-in closets. The lower level has been finished by the builder offering a large rec room, a 5th bedroom and full bath. ADDITIONAL HIGHLIGHTS include: a south facing rear yard, Central A/C, irrigation, a TRIPLE CAR GARAGE and Gemstone lighting. Call your Realtor today and skip the lines at the showhomes. (id:57557)
706, 1312 13 Avenue Sw
Calgary, Alberta
Live the Urban Dream: Top Floor Beltline Condo! Discover exceptional urban living in this 831 sq ft, 2-bedroom, 1-bath corner unit at Lancaster Gate. 7th-floor corner unit in Calgary's vibrant Beltline. This prime location means you're walking distance to 17th Avenue, the C-Train, and downtown, offering an incredible lifestyle often cheaper than renting! This well maintained condo features maple cabinets, laminate flooring throughout, and in-suite laundry. This building was a full condo conversion in 2007 and the active condo board ensures continuous improvement, with new windows and roof installed in 2024. Plus, your condo fees include electricity! Don't miss this opportunity for exceptional value in a fantastic location with a dedicated rear parking stall. Priced well below city assessed value!! (id:57557)
191 West Springs Close Sw
Calgary, Alberta
Welcome to this beautifully maintained bungalow with 1,500 sq ft of living space, nestled in the vibrant and family-friendly community of West Springs, one of Calgary’s most sought-after neighborhoods known for its excellent schools, parks, and convenient amenities. Step inside to a bright, spacious tiled foyer that flows into an inviting open-concept main floor. Soaring vaulted ceilings, rich hardwood flooring, and large windows fill the space with natural light, creating a warm and welcoming atmosphere. The chef’s kitchen features elegant granite countertops—perfect for casual family meals or entertaining guests. The main floor boasts a generous primary bedroom complete with a walk-in closet, a spa-like ensuite featuring a standing shower and multi-jet soaker tub. An additional room on the main level offers flexibility as a cozy guest bedroom or home office, along with a convenient 2-piece powder room and main floor laundry. The fully finished basement adds even more living space with a large family room centered around a cozy wood-burning fireplace, two oversized bedrooms, and a full bathroom—ideal for teens, guests, or extended family. Step outside, enjoy the privacy of a low-maintenance vinyl fence surrounding a massive pie-shaped lot. The backyard is a true oasis with a multi-level deck, fruit trees, flowering perennials, and RV parking via the rear lane. It’s perfect for summer barbecues, kids’ playtime, or simply relaxing under the stars. Additional features include air conditioning, a water filtration system, garage shelving, and a no-pet, non-smoking history. This is more than a home—it’s a lifestyle. Book your private showing today! (id:57557)
44, 711 Beacon Hill Drive
Fort Mcmurray, Alberta
Rebuilt in 2016, this BEAUTIFULLY UPGRADED townhouse offers MODERN COMFORT and MOVE-IN READY convenience. Step into a bright and stylish interior featuring LUXURY VINYL PLANK flooring throughout, sleek QUARTZ COUNTERTOPS, modern cabinetry, and stainless steel appliances in the contemporary kitchen. The bright living room is the perfect place to unwind and enjoy time with your loved ones. As an added bonus, there is a 2 piece bathroom on this level. Upstairs, there are 3 good sized bedrooms including the primary with large closet. The 4 piece bathroom features a deep soaker tub/shower. Enjoy the fully fenced and landscaped yard, front parking, and a partially finished basement with potential for an additional bedroom and bathroom. Perfect for first-time buyers, investors, or anyone looking for low-maintenance living with room to grow. (id:57557)
177, 15249 Twp Rd 665a
Lac La Biche, Alberta
Charming lakefront home or cottage getaway on Missawawi Lake in Lac La Biche County. This cozy property features 2 bedrooms, a living room with fireplace, kitchen/dining area, and a 3-piece bathroom with a stand-up shower and stackable washer/dryer. Enjoy birdwatching, kayaking, and canoeing right out your door, with several fishing lakes and boat launches just 15–20 minutes away. Conveniently located between Fort McMurray and Edmonton, it’s ideal as a full-time residence or recreational retreat.The property offers ample parking for vehicles, RVs or boats and it includes a powered guest house with 2 beds, a TV, and fireplace. Lac La Biche is only 10 minutes away and Plamondon (15 minutes) where you can find shopping, schools and amenities. Upgrades include conversion from propane to gas, a renovated bathroom, new shingles, replaced gutters, gravel driveway, and more. Enjoy stunning lake views from the kitchen, living room, or covered front deck—perfect for BBQs, relaxing, or dining outdoors. A firepit area, mature trees, and perennials enhance the natural charm of this property. Click on the 3-D tour to see inside and plan to visit this property soon. (id:57557)
5400 Third Avenue E
Boyle, Alberta
Welcome to 5400th Third Ave E! This spacious bungalow boasts 3+1 bedrooms, 2.5 bathrooms, spacious and bright kitchen with loads of cabinets and countertops, separate dining area and large living room with tons of natural light coming through the big front windows, 3 good size bedrooms, full bathroom plus a 2 pc powder room. Laundry is currently in the basement but it can also be on main floor with hook ups already in place. Downstairs has a fabulous Bedroom with its own sitting area and gorgeous bathroom ensuite with jetted tub and separate shower, large family room w a wood stove. The basement is just waiting for you final touches. The large back yard is fully fenced located on a corner lot with a double detached plus double driveway. (id:57557)
410, 10212 101 Street
Lac La Biche, Alberta
Welcome to the Impala! This is the perfect place to hang your hat if you want the freedom to come and go as you please! Take the elevator up to the top floor. This top floor corner unit has higher ceilings, a spacious wrap around deck to relax on, a barbeque gas hook up, and windows on 2 sides letting in natural light. The unit is equipped with modern stainless-steel appliances in the kitchen, and a stacking washer and dryer. There is plenty of storage space in cabinets, closets, a pantry, linen closet, laundry room, and in the separate storage room on the main floor. The suite has 2 bedrooms. The master bedroom has a walk though closet attached to a 3 piece bathroom. This bathroom is suited with a walk-in tub. The main bathroom is a 4 piece with a tub and shower. The unit comes with an assigned covered parking stall and powered plug in. Other perks to living at the Impala is a the use of the social room that can be booked for gatherings, a pool table, exercise equipment, and a library/sitting room. The condo fees cover gas, water, sewer, garbage pick up, maintenance and cleaning of the exterior, and common areas, snow removal. and lawn maintenance. This building is very well kept, and secure. It's located down town and walking distance to shopping, banking, the post office, the lake, and so much more! Book your showing today! (id:57557)
67537, 858 Hwy
Plamondon, Alberta
LISTED BELOW APPRAISED VALUE, this beautifully renovated home is nestled on 13.2 acres, literally 1 minute from the hamlet of Plamondon, along Hwy 858. This 1,747 sq.ft. home has undergone extensive updates, including new windows, new roof, flooring, a fabulous new kitchen and fresh paint throughout, giving it a modern and inviting feel. The chef’s dream kitchen is a true standout, featuring quartz countertops and custom cabinetry by Meldon Cabinets. It includes tons of storage, a large island with a kitchen sink and a breakfast bar, all open to the dining area, making it perfect for family meals and entertaining. The kitchen is undoubtedly the largest and most impressive space in the home! The living is also grand and anchored by a stone wood-burning fireplace and has patio doors leading to the expansive 16x50 carport, ideal for parking, relaxing in the shade, hosting BBQs, or enjoying outdoor activities with the kids. Step outside to find a gazebo—a serene spot for outdoor relaxation—a rock fire pit surrounded by a plum tree and apple orchard, plus an impressive kids’ playset, perfect for keeping the little ones entertained. The property also boasts incredible outdoor amenities, including a 40x40 insulated shop with a 28x16 add on and custom-built crane inside, plus a few sheds for storage. The shop provides ample room for large trucks, and with its prime location, it’s a perfect spot for business operations. Just wait it gets even better…. there is a secondary residence! perfect for an elderly family member or as a rental unit to help with mortgage payments. Both the main house and the mobile home are serviced by municipal water. The house has a 2000-gallon septic tank, while the mobile home features its own tank and open discharge system. The main house includes three bedrooms upstairs, two full bathrooms, and a convenient half bath in the basement, along with two additional bedrooms (basement window sizes to be confirmed as proper Egress). This proper ty is the perfect combination of rural living and functionality. Whether you want to enjoy a giant acreage of 13.2 acres or run a business from home, this property has it all! (id:57557)
104 Philpott Bay
Fort Mcmurray, Alberta
BACKING ONTO THE POND! Welcome to 104 Philpott Bay, perfectly positioned in a quiet cul-de-sac and just a short walk to the shops and amenities of Stoney Creek Village, a popular children’s playground and bus stops. This charming home backs onto a beautiful pond, offering peaceful views from both the upper deck and the walk-out basement. Inside, the bright and airy main floor features vaulted ceilings, fresh paint, and brand-new carpet throughout. The spacious eat-in kitchen includes a corner pantry and direct access to the back deck, perfect for enjoying your morning coffee with a view. Seller will give a credit to the Buyer to replace the stove. Conveniently located between the bedrooms is the laundry, along with a 4-piece main bathroom. The primary bedroom boasts vaulted ceilings and its own 3-piece ensuite. The fully developed walk-out basement adds incredible value with a 3-bedroom basement suite, complete with its own kitchen, 4-piece bathroom, separate laundry, and access to a concrete patio and backyard. Additional features include an attached double garage and excellent access to nearby trails, schools, and all that Stoney Creek has to offer. This is a must-see for those seeking space, functionality, and an unbeatable location! (id:57557)
189 Ash Way
Fort Mcmurray, Alberta
Welcome to 189 Ash Way! This beautiful single family detached home features a SEPARATE Entrance and comes with a beautiful front veranda porch to hang out! Step Inside and you will discover on the main floor 3 bedrooms, 2 bathrooms, with the Primary bedroom having its own 5 pc ensuite bath and walk in closet. The basement, is framed up for 2 bedrooms, huge family room, and where you can put your creative touches, offering potential expansion for future living space or rental opportunity (subject to city approval). The OPEN Concept floor plan is great for entertaining family and friends. Put your imagination to work here and reap the rewards! All this and NO CONDO FEES! A Great location Close to schools, shopping, bus route and offered at a reasonable price, this home ticks lots of buttons for the savvy buyer! CALL NOW TO BOOK YOUR PERSONAL TOUR! Property is sold as is where is without any seller's warranties or representations. Schedule A must accompany all offers. (id:57557)
309, 8219 Fraser
Fort Mcmurray, Alberta
GREAT PRICED CONDO IN DOWNTOWN! This 805 SF 2 bedroom, 2 bathroom top floor condo comes with 2 TITLED underground, heated parking stalls #69 and #70. Located in a prime downtown location, you are just steps from shopping, amenities, parks and the River. This unit has a nice modern look with neutral colours and offers a galley kitchen with light wood cabinetry and appliances. There's a dining area and living room with access to the south facing balcony that includes a BBQ gas line hookup. Completing the unit is a large master bedroom with walk-in closet and 4 PC ensuite, a good sized second bedroom, 4 PC main bathroom, and a laundry area with room for stackable washer & dryer. Add your own personal touches and you've got a great home for a great price! Condo fees include heat and water. Don't miss this opportunity - book a viewing now! (id:57557)
256 Shady Lane
Rural Athabasca County, Alberta
SKELETON LAKE - LAKEFRONT! Escape to this beautiful year-round A-frame home and leave your worries behind. Whether you're looking for a permanent residence or a weekend retreat close to home, this property is the perfect fit. Nestled right on the lake, this 3-bedroom, 2.5-bathroom home is finished with quality and comfort in mind. As you enter, you're greeted by a spacious hallway with a walk-in closet and a conveniently located 2-piece bathroom. The open-concept kitchen and great room offer a warm and inviting space, complete with full appliances, a large pantry, and a cozy dining area. The living room features spectacular lake views and easy access to a huge deck, which is equipped with a gas hookup for a barbecue or fire pit—ideal for outdoor entertaining and soaking in the stunning sunsets. The main floor also includes a spacious primary bedroom with his and her closets with organizers and a beautiful 3-piece ensuite. Upstairs, the loft overlooks the kitchen and great room, and offers two additional bedrooms, a full 4-piece bathroom, and a quiet sitting area perfect for reading or relaxing. Massive windows across the front of the home provide incredible natural light and allow you to take in the peaceful views of the lake and surrounding nature from almost every room. The walk-out basement is partially developed and features some completed drywall work. It includes a family room with access to a large screened-in rear porch and is framed for an additional bedroom, bathroom, laundry room, and includes a 1,200-gallon potable water tank in the mechanical room. There's also a 1,750-gallon concrete holding tank and space for a future 16x20 garage. Located in a highly sought-after area known for year-round recreation, you can enjoy quadding, snowmobiling, boating, fishing, and swimming right out your front door. The public boat launch, beach, and playground are just minutes away, along with a 9-hole golf course and other amenities.This home offers the full lake l ifestyle package in an unbeatable location—only 10 minutes from Boyle, 1.5 hours from Edmonton, and 2.5 hours from Fort McMurray. Don’t miss your chance to own this peaceful waterfront haven! (id:57557)
117, 67417 Mcgrane Road
Lac La Biche, Alberta
EXQUISITE custom built and beautifully maintained 2,551 sq. ft. LUXURIOUS country home in a quiet serene alluring setting wrapped in Colorado blue spruce trees for privacy and natural beauty. Located in Mission Village Phase I which has MUNICIPAL WATER & SEWER and is only minutes from Lac La Biche. Gorgeous OPEN FLOOR PLAN offers a total of 7 BEDROOMS, HARDWOOD FLOORS, an EXCEPTIONAL GOURMET KITCHEN with GRANITE COUNTERTOPS, new VENTED COOKTOP, DOUBLE OVEN, large island with PREP SINK and CORNER PANTRY. Extensive great room with WOOD BURNING FIREPLACE and CUSTOM CABINETRY as well as the entertaining sized dining area which leads to a large BRAND NEW TIERED DECK that is wired for a hot tub and has a gas line for the BBQ. Spacious primary bedroom with a beautiful 5 PIECE JACUZZI ENSUITE with barn door and HUGE WALK-IN CLOSET. There is a total of 4 bedrooms and 3 full bathrooms on the main level. PROFESSION BASEMENT DEVELOPMENT offers a SEPARATE ENTRANCE from the garage, SECOND KITCHEN, 3 additional bedrooms, spacious 3 piece bathroom, games room/family room with a gorgeous CULTURED STONE wet bar and gas fireplace as well as a SECOND LAUNDRY ROOM. This home offers loads of storage space. RECENT UPGRADES INCLUDE: boiler upgrade, rear deck and Kitchen Aid down draft cook top in 2024, new 25 year Owens Corning shingles in 2022, hot water tank, patio doors, front garage door, CENTRAL AIR CONDITIONING, electrical panel upgrade with surge protector and lower level ceiling lighting upgrade in 2021, primary bedroom flooring in 2020, interior Benjamin Moore paint in 2019. OVERSIZED TRIPLE ATTACHED GARAGE with IN FLOOR HEATING, HOT AND COLD WATER TAPS. Functioning well for outdoor watering. Close to Mission Beach and walking trails. This home offers amazing and unbeatable value and must be seen to be appreciated. Turn key home to move into and enjoy life! (id:57557)
117 Cheecham Court
Anzac, Alberta
Nearly 1 ACRE! TREE-LINE PROPERTY! 2 GARAGES! This one-of-a-kind property perfectly blends spacious country living with modern amenities and exceptional functionality. Situated on a beautifully landscaped and fully fenced lot, this home features two garages—a triple attached, in-floor heated drive-through garage and a separate double detached garage—as well as RV parking with full hook-ups. Inside the main home, you'll find over 3,000 sq. ft. of finished living space. The main floor offers a bright office, three generous bedrooms including the primary bedroom with dual closets and a 4-piece ensuite. The main floor is made up with a total of and three full bathrooms in total. The beautifully updated kitchen, renovated in 2016, showcases granite countertops, stainless steel appliances, and a massive island that opens to a spacious dining area with direct access to the expansive back deck. A cozy living room and convenient main floor laundry complete this level. The fully developed basement adds even more living space, featuring two additional bedrooms plus a den, and a custom-designed bathroom with a walk-in shower and dual sinks. There’s also a large rec room with a wet bar perfect for entertaining—as well as plenty of storage throughout. A standout feature of this property is the self-contained illegal suite located above the garage. This illegal suite is separately heated and includes three bedrooms, a full bathroom, a full kitchen with stainless steel appliances and an island, its own laundry, a private living area, and access to a balcony that overlooks the front yard—ideal for enjoying quiet mornings. The backyard is your private retreat, complete with vinyl fencing, beautifully landscaped green space, multiple large decks, a dedicated dog run, the second garage, a fire pit area perfect for entertaining, a concrete pad ready for a hot tub, and ample room to enjoy the outdoors. Additional highlights include central air conditioning for both the main home and t he suite, newer shingles (2018), in-floor heating with three zones in the attached garage, and a breezeway that connects the home to the garage for convenient, year-round access. This is truly a rare opportunity to own a versatile, feature-rich property that offers space, comfort, and value. Don’t miss your chance to see it—book your private tour today! (id:57557)
153 & 157 Lakeshore Drive
Lac La Biche, Alberta
Welcome to this stunning 1,824 sq.ft year-round spruce log home at Missawawi Lake. The minute you walk in you will be greeted by the warmth of the corner woodstove and the sun coming in from the oversized south facing windows. The home features two very large bedrooms upstairs, 2 bathrooms, hardwood floors throughout, magnificent hand-crafted log railings and all the natural beauty that comes with a custom log home. The basement (1200 sq.ft.) is insulated with concrete floor and is undeveloped and is super warm and dry as contains all the mechanical elements including a gas boiler for radiant heat baseboards, hot water tank, the pressure tank and a 1200 gallon water cistern and additional space where a 3rd bathroom and bathroom could be easily added. Continuing to the outside, this one acre-lakefront lot is very private and has a paved driveway that leads up to a 28x34 garage, complete with infrared heating, 220 power, air compressor, electric winch workbenches, floor drain and TV mounted on the wall. Outside there is plenty of room to entertain, on the massive deck, under the covered porch, over at the firepit or in the garage-man-cave. The yard features giant spruce trees, a garden, firepit area and a storage shed with a composting toilet to keep the traffic out of the house. A new 2000 gallon septic tank that was installed in 2020. Only 10 minutes to Lac la Biche or Plamondon, this property is ready for new owners to LOVE it as much and as long as the current owners have. (id:57557)


