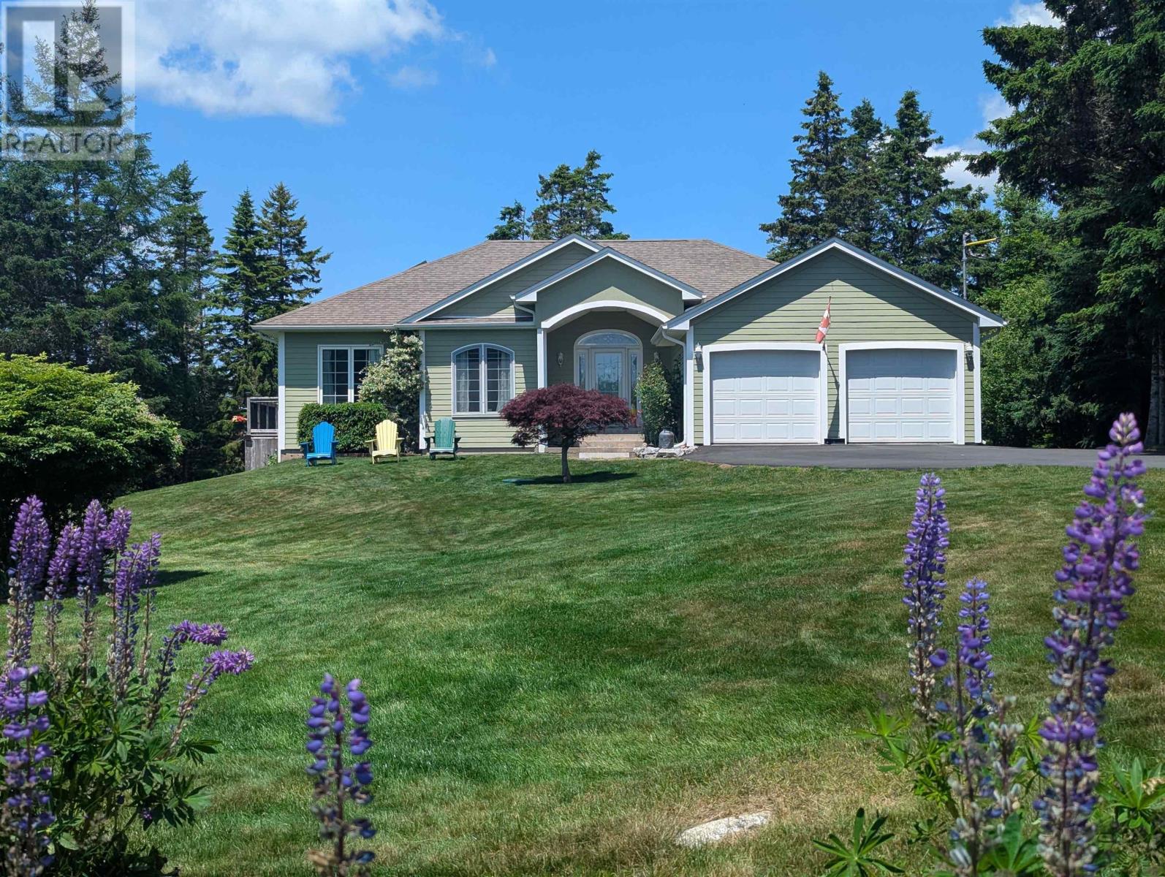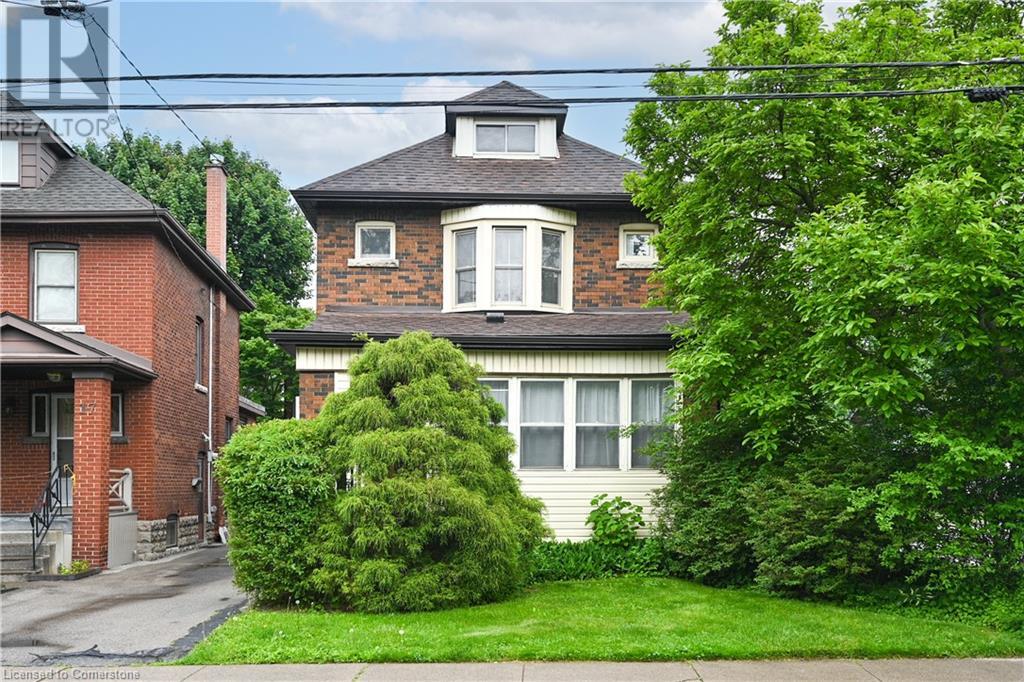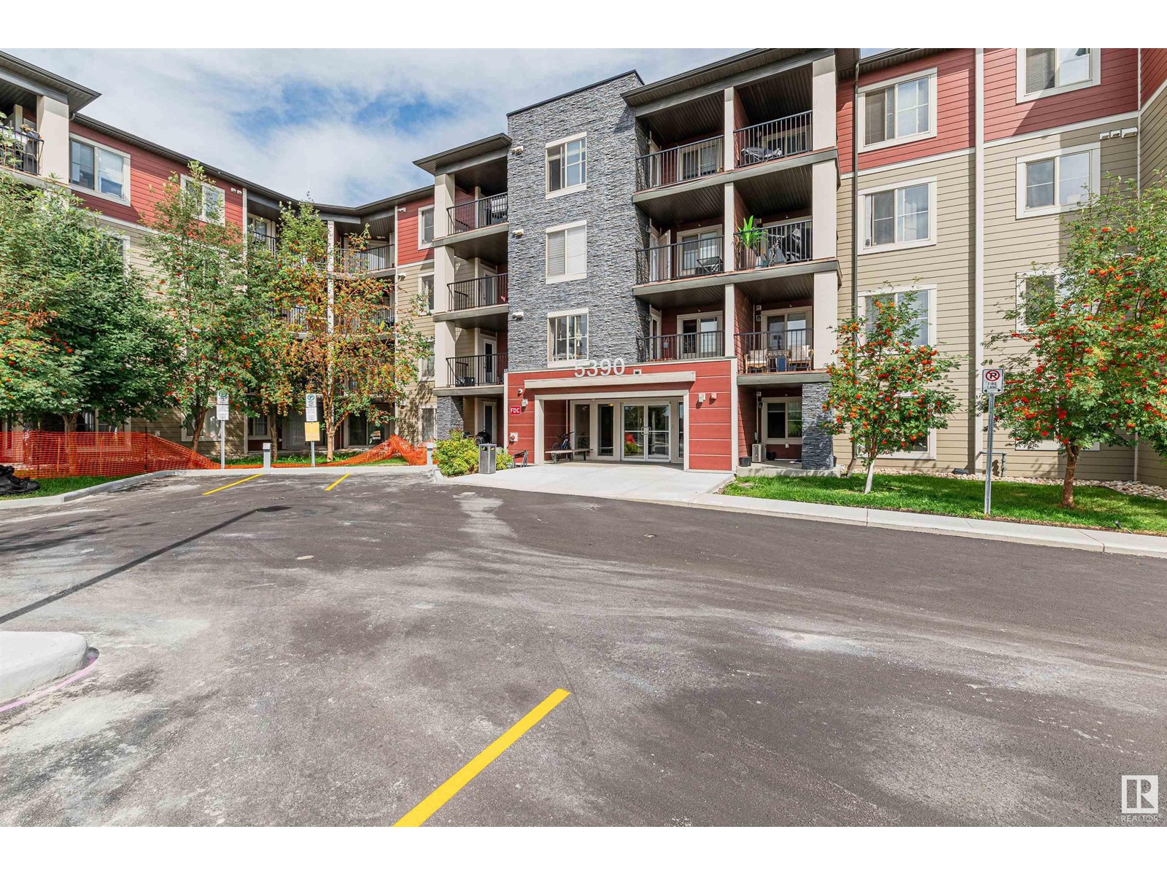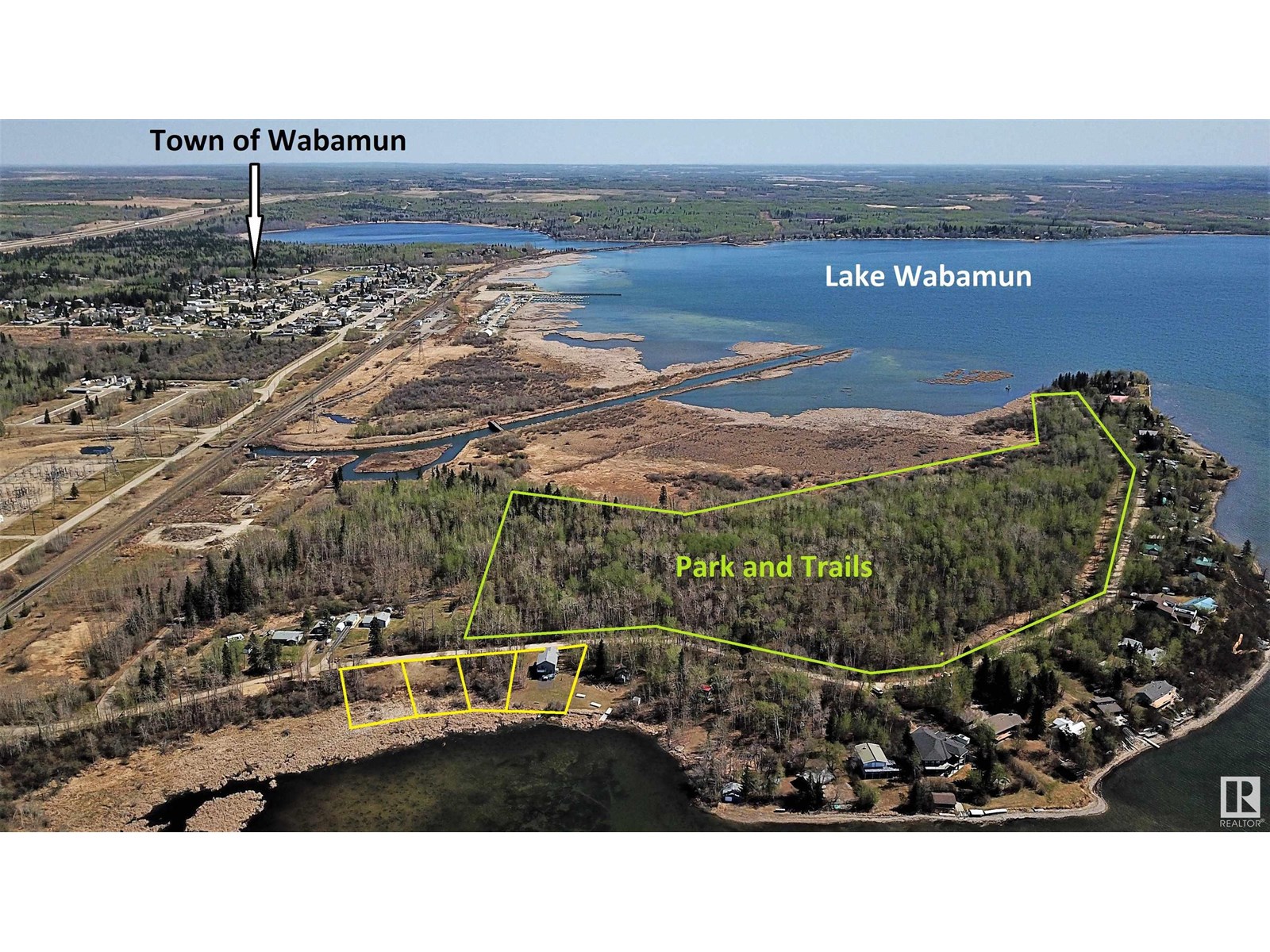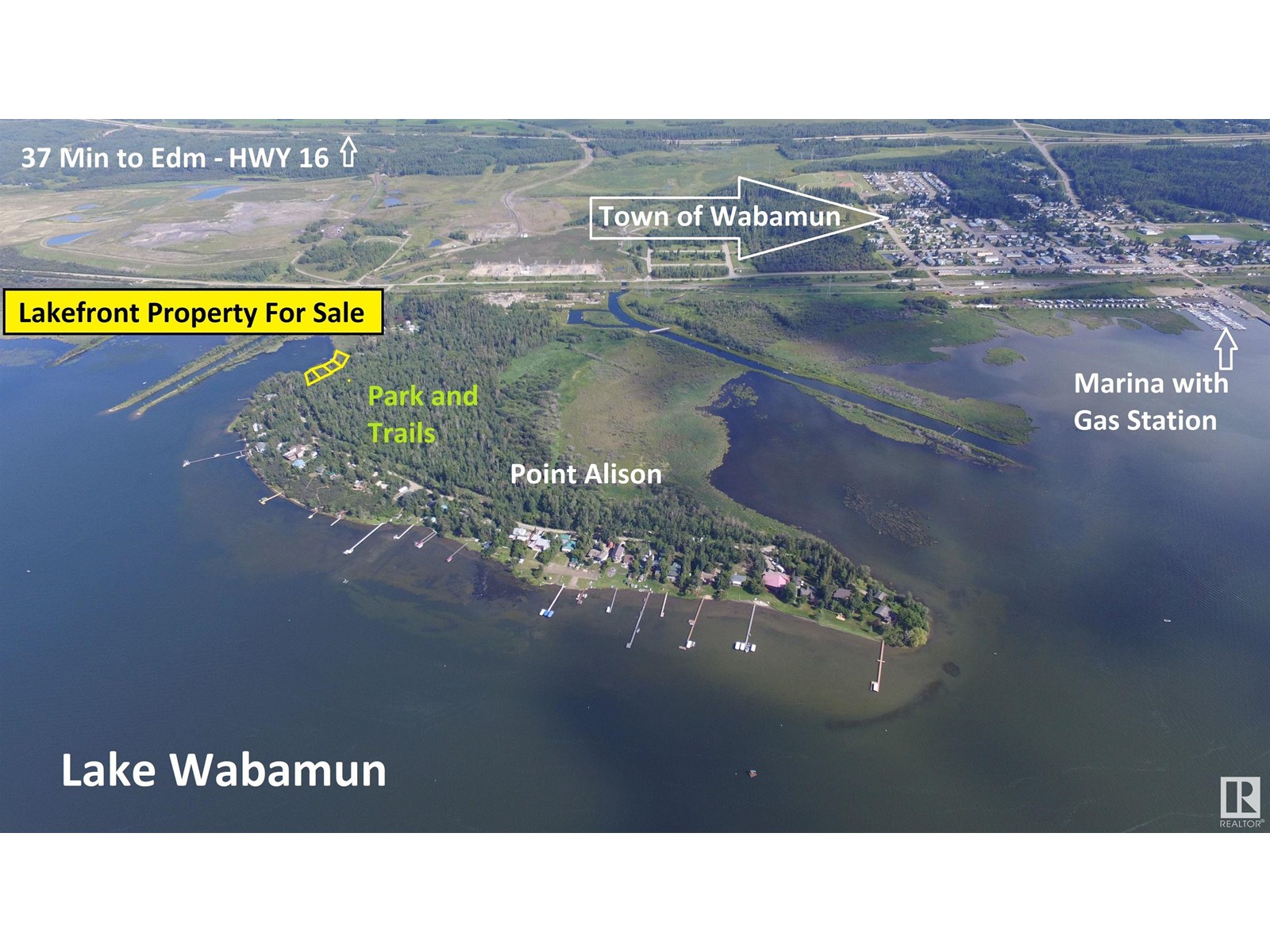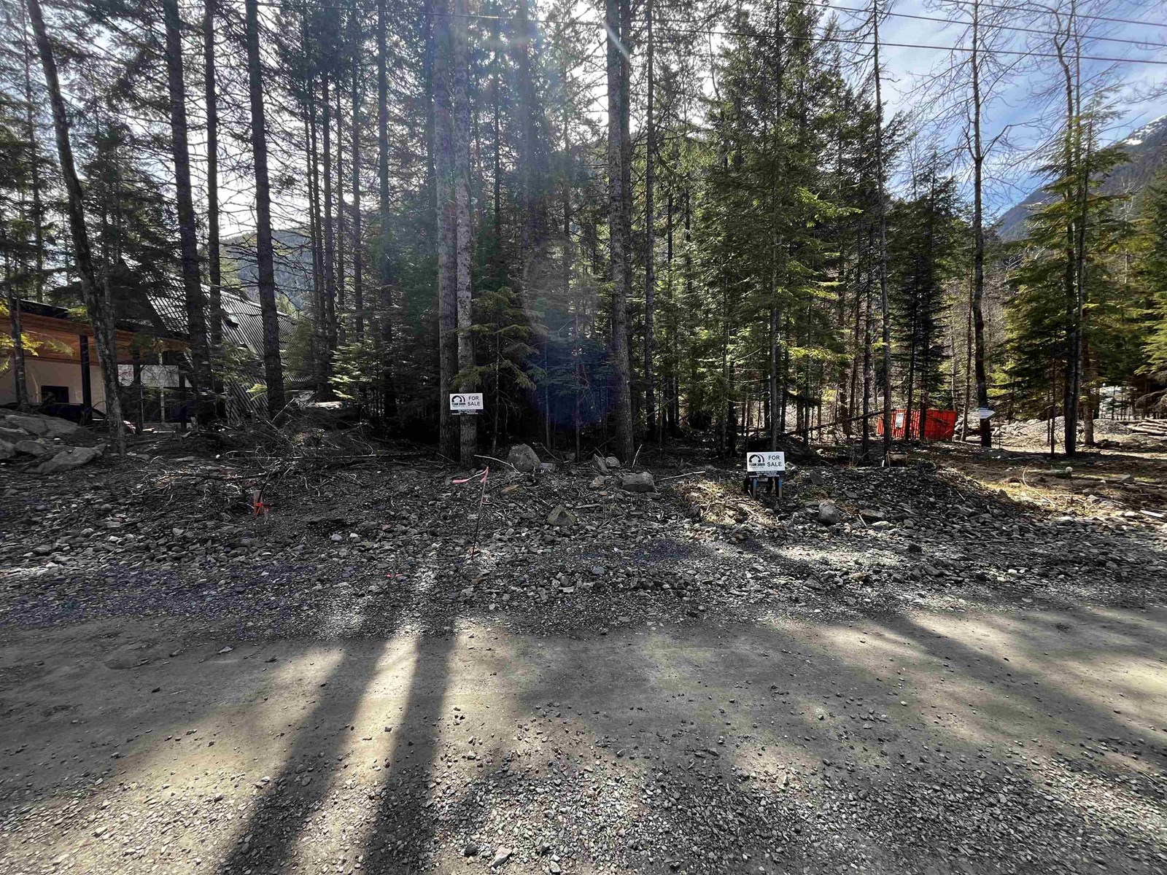2 Deer Run
Glen Haven, Nova Scotia
Enjoy the peace and quiet of this scenic seaside community, and one level living, in this fabulous custom built R2000 home. Located in Glen Haven, just off the Peggy's Cove Road, an easy 30 minute commute to Halifax. And, if you are looking for ocean frontage, you have a share in Craigview Estates Homeowners Limited, providing Deer Run residents with exclusive use of an adjacent waterfront parcel on Sellars Cove. This parcel features a common wharf, where you can pull up with your boat to load and unload, a pretty beach, a boat launch and patio area, all a short walk from your home. The design of this residence gives it exceptional curb appeal, enhanced by attractive landscaping and the newly paved driveway. The front door, with leaded glass sidelights and transom window, leads into an inviting ceramic tiled foyer. Abundant natural light fills the home, with large windows and skylights on the vaulted ceiling of the sunken living room. The adjacent renovated eat-in kitchen features quartz countertops, stylish backsplash, and quality appliances. A large dining area bay captures the afternoon and evening sun. Three bedrooms on this level boast custom trim and cove moldings, and engineered hardwood floors. The sprawling primary bedroom is a real highlight, featuring a luxurious ensuite with soaker tub and separate shower. A large 4pc bath and laundry complete this level, which enjoys the comfort of infloor radiant heat and a ductless heat pump. The walk out basement offers tons of potential for additional living space. Other features include electric boiler with "time of day use" timers, solar hot water heater, double garage, and convenient second driveway to the lower level. (id:57557)
22 Dutch Myrtle Way
Toronto, Ontario
Welcome to this rarely offered, beautifully renovated 3-bedroom, 4-bathroom townhouse in the sought-after Banbury-Don Mills neighbourhood of North York. Offering over 1,900 sq. ft. of living space, this home feels more like a semi with its smart layout and generous proportions. The main floor features a spacious living room with walkout to a private backyard, while the upper level boasts an oversized family room with skylight, fireplace, and a stunning overlook to the level below. All bedrooms are generously sized, each with direct bathroom access - ideal for busy mornings. Renovated in 2023 with upgraded hardwood floors, pot lights, fresh paint, and a stylish kitchen with stainless steel appliances. The lower level offers a large laundry room, 2-piece bath, tons of storage, and access to an extra-deep garage plus private driveway. Recent exterior updates include new stairs, balcony, and landscaping. Close to parks, trails, top schools, Shops at Don Mills, and quick access to the DVP/401/404. A perfect turnkey home for families or first-time buyers! (id:57557)
82 Brant Street
Oakville, Ontario
Step into a world of elegance and charm at this stunning semi-detached home,nestled in Oakvilles harbour area.This exquisite residence boasts grandeur from the moment you enter,with soaring 10-ft ceilings on the main floor that set the stage for an open and inviting atmosphere.The property is positioned on a generous 160-ft deep lot,embraced by mature trees that provide a lush private backdrop.Inside,the foyer is a statement of classic elegance w/crown moulding & double closet,convenient garage access equip w/ a 24-amp EV charger outlet.The powder room is adorned w/mosaic tile flooring for a striking visual effect. Culinary enthusiasts will revel in the kitchen,where premium Miele appliances meet high-gloss cabinets and a chic backsplash.The seamless flow into the dining and living areas makes entertaining a breeze,accentuated by the cozy allure of a Napoleon f/p.Sliding doors lead you to the back deck and yard.Journey upstairs where a marble tile feature wall and skylight invite you into a light-filled corridor.The second floor doesnt just raise the ceiling to 9 ft,it also raises expectations with three spacious bdrms,laundry room & a well-appointed main bath.The primary bdrm emerges as a sanctuary,walk-in closet customized by California Closets & a lavish ensuite.The finished LL is complete with a cozy rec room featuring a f/p,4th bdrm & 3 pc bath are perfect space for overnight guests.Large storage area/gym space.Energy efficiency is paramount here,w/ geothermal heating system ensuring comfort through varying seasons.Outdoor living is splendid and easy to maintain,w/ a wood deck accented by glass railings, bbq canopy,artificial grass & a privacy fence, creating a perfect setting for alfresco delights. This home is not just a living space,its a lifestyle choice-the epitome of suburban luxury with a touch of downtown vibrancy,promising tranquility and convenience in equal measure.Walkability score 10+ to shops,restaurants,Tannery Waterfront Park and more! (id:57557)
21 Paisley Avenue S
Hamilton, Ontario
INCREDIBLE INCOME POTENTIAL… Whether you're searching for a family home, an investment property, or both, 21 Paisley Avenue South in Hamilton offers endless possibilities in one of Hamilton's most desirable neighbourhoods. This 2.5-storey home is a rare gem offering the perfect blend of charm, space, and opportunity. Boasting 5+1 bedrooms and 2 bathrooms, this fully finished property is ideal for families, investors, or those looking to combine comfortable living with exceptional income potential. Nestled in a prime location close to McMaster University, this home is a dream for students, professionals, and families alike. Its proximity to local amenities, shops, restaurants, parks, public transit, and the vibrant Westdale Village makes it a highly sought-after property. With five main bedrooms and an additional bonus room, there's ample space for living, working, and hosting guests. CLICK ON MULTIMEDIA FOR virtual tour, photos & more. (id:57557)
#414 5390 Chappelle Rd Sw
Edmonton, Alberta
Welcome to Creekside Landing in the family-friendly Chappelle neighborhood! This stylish 4th-floor condo features 2 bedrooms and 2 bathrooms, with modern finishes throughout. The primary bedroom offers a walk-through closet leading to a 4-piece en-suite, while the second bedroom is perfect for guests or a home office. The open-concept living area flows into a covered balcony, ideal for relaxing or BBQing year-round. With a dedicated parking stall and a location close to parks, shopping, amenities, and Edmonton International Airport, this condo offers the perfect blend of comfort and convenience for everyday living. (id:57557)
1 Prospect Dr
Rural Parkland County, Alberta
LAKEFRONT PROPERTY! Located @ Point Alison a unique GATED SUMMER VILLAGE with water on 3 sides, just 37 MINUTES FROM EDMONTON and walking distance into Wabamun. Home to an endless variety of birds and wildlife. This 100’ wide lot is READY FOR YOUR DREAM CABIN and years of enjoyment and yes you would OWN RIGHT UP TO THE WATER’S EDGE. West facing will CAPTURE ALL THE SUNSETS or stay up all night on the full moon. This QUIET BAY IS PROTECTED from winds and big storms on the lake perfect for a variety of docks and boats. WALKING TRAILS wind through the forest behind where you can see all that nature has to offer. YEAR ROUND USE and access on the lake just minutes from home! No time line restrictions on building also no extended RV use. (id:57557)
2 Prospect Dr
Rural Parkland County, Alberta
LAKEFRONT PROPERTY! Located @ Point Alison a unique GATED SUMMER VILLAGE with water on 3 sides, just 37 MINUTES FROM EDMONTON and walking distance into Wabamun. Home to an endless variety of birds and wildlife. This 100’ wide lot is READY FOR YOUR DREAM CABIN and years of enjoyment and yes you would OWN RIGHT UP TO THE WATER’S EDGE. West facing will CAPTURE ALL THE SUNSETS or stay up all night on the full moon. This QUIET BAY IS PROTECTED from winds and big storms on the lake perfect for a variety of docks and boats. WALKING TRAILS wind through the forest behind where you can see all that nature has to offer. YEAR ROUND USE and access on the lake just minutes from home! No time line restrictions on building also no extended RV use. (id:57557)
13762 112 Avenue
Surrey, British Columbia
3 level 3000 sf homes sitting on 3300 sf lot with back lane access. Main floor features open floor plan with spacious living & dining room and a huge family room. Dream kitchen with Quartz Counters & bonus spice kitchen & den on main floor. Upstairs has 4 bedroom & 3 full baths. Basement features spacious 2 -1 bedroom suites. Double garage plus extra parking thru back lane. Walking distance to schools, bus & close to skytrain station. (id:57557)
Lot Tilley Road
Gagetown, New Brunswick
Discover a rare opportunity to own 3.3 picturesque acres in the charming and historic Village of Gagetown. Just a stones throw from the Gagetown Creek, this expansive property offers water views and endless potentialwhether you're dreaming of building your forever home, a vacation retreat, or a unique development project. Located just minutes from the village center, you'll enjoy the perfect blend of peaceful country living and small-town charm. Gagetown is known for its rich heritage, vibrant arts scene, and welcoming communitycomplete with quaint shops, cozy cafes, and a full-service marina. (id:57557)
Sve29 Old Hope Princeton Highway, Sunshine Valley
Sunshine Valley, British Columbia
¼ Acre Flat Treed Building Lot in the Community of Sunshine Valley near Manning Park less than 2 hours from Vancouver. Flexible building code allows full-time living in a Tiny Home or cabin/home PLUS garage w/carriage home above. 999 Year Pre-Paid Lease registered in Land Titles. Water, Power and Septic at Buyers additional cost. No GST. Flat and easy to build. Easy and quick building permitting process. In gated community of Sunshine Valley Estates. Enjoy 4 seasons for all your outdoor fun. Hiking, fishing, ATV'ing, snowmobiling, X-country & downhill skiing in neighboring Manning Park & more. No borders, No ferries. Get back to nature, a weekend at a time! (id:57557)
140 Lake Wapta Rise Se
Calgary, Alberta
Welcome to this stunning fully renovated bungalow nestled on a quiet street in the sought-after community of Lake Bonivista, conveniently close to Maple Ridge Golf Course, schools, shops, restaurants, pathways, and parks, offering complete Lake Access! This home boasts a gorgeous fully landscaped front and back yard perfect for BBQs and entertaining on those long summer nights.As you step inside, the main floor showcases an inviting open floor plan that exudes luxury with upscale finishes and high-end black stainless appliances. The spacious living area features a cozy wood burning fireplace, ideal for relaxing evenings. Continuing through, you'll discover two generously sized bedrooms on the main level, including the stunning primary bedroom with a luxurious 4-piece ensuite. The ensuite is impeccably designed with a standalone tub, built-in closets, and a fully tiled rainfall shower, leaving no detail overlooked.Downstairs, the basement offers two more bedrooms and a convenient 3-piece bathroom. There's also a sprawling family room perfect for hosting sports games or providing a play area for kids, complete with a wet bar for added convenience. The massive laundry room includes a sink and features full-sized Samsung washer and dryer units. This home truly is a must-see, combining modern elegance with practical living spaces in a prime location. (id:57557)
295 Canyon Boulevard W
Lethbridge, Alberta
Tucked away at the edge of Paradise Canyon, this stunning residence epitomizes luxury living. Built on a solid poured concrete foundation reinforced with 75 piles extending down to bedrock and featuring 1" rebar every foot, this home is designed for durability. Located in a peaceful cul-de-sac with picturesque views of the coulees along the Old Man River, it effortlessly blends serene surroundings with contemporary elegance. With a rear entrance leading directly to the Paradise Canyon Golf Resort Hole #14, you can enjoy a convenient pit stop during your round or simply relax while watching others tackle the #1 rated course in Southern Alberta for 26 consecutive years. This course has also been ranked among the top 60 in Canada and hosted the Canadian Men’s Open in 2008, with the Alberta Amateur event set for June this year! The resort offers a luxurious restaurant, clubhouse swimming pool, and tennis courts, making it a true destination. The home features three bedrooms, a dedicated office space, and three bathrooms. Upon entry, you'll be welcomed by vaulted ceilings that enhance the spacious ambiance, paired with modern paint and fixtures throughout. The chef’s kitchen is a culinary haven, boasting skylights, stainless steel appliances, a gas stovetop, and an oversized island with elegant stone countertops. Custom tiling and a corner pantry add both practicality and style. The dining area, featuring a built-in hutch, opens to a balcony that promotes seamless indoor-outdoor living. The open-concept kitchen flows into the living space, where large windows and a gas fireplace create a warm and inviting environment. Your personal retreat awaits in the primary bedroom, complete with a walk-in closet and a 4-piece ensuite featuring in-floor heating, a glass shower and jetted soaker tub. Step out onto the walkout balcony to savor breathtaking views of the coulees, along with a sheltered sitting area perfect for unwinding. The main floor also includes a convenient laundry room equipped with a sink and built-in cabinetry. This home is equipped with 27 Built-In speakers throughout the entire house and deck so that you can enjoy your tunes inside or out with the upmost convenience. The fully finished basement expands your living area, offering an additional bedroom and a 3-piece bathroom also with in-floor heat. The custom bar area, featuring a stone countertop, sink, and wine fridge, overlooks the recreation room—an ideal space for relaxation. The family room opens to a back patio, showcasing stunning views and direct access to trails and green spaces. A spacious workshop and plenty of storage options cater to all your needs. The attached double-car garage adds convenience, while the beautifully landscaped yard, adorned with perennials, enhances the home’s curb appeal. This property is a rare gem in a highly sought-after south Lethbridge location, promising a lifestyle of comfort and sophistication. Reach out to your REALTOR® today to schedule your personal tour! (id:57557)

