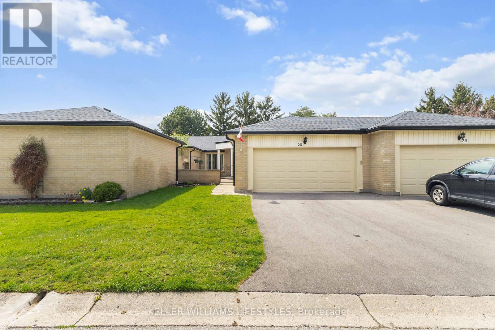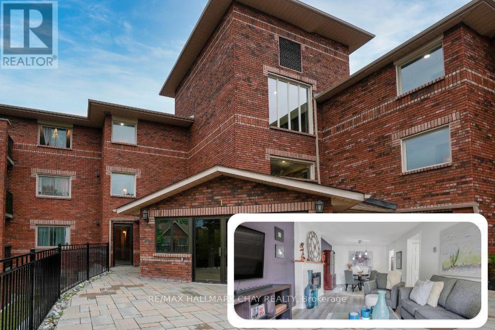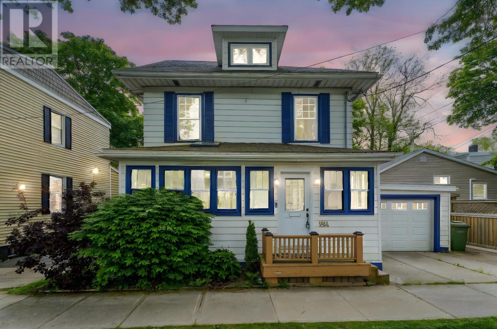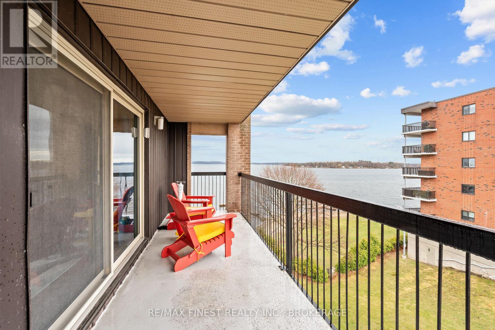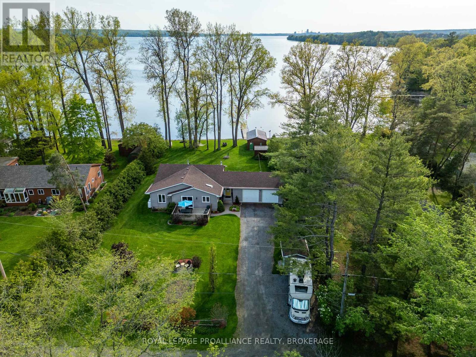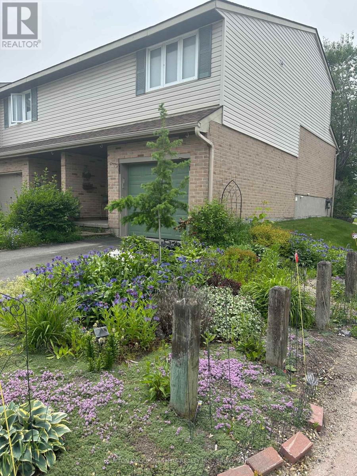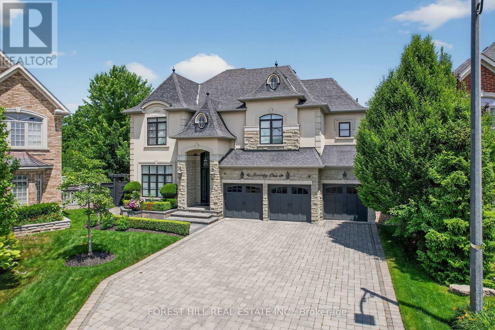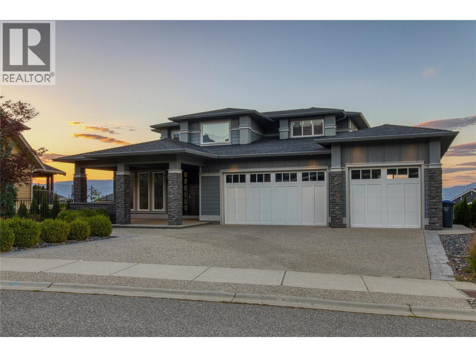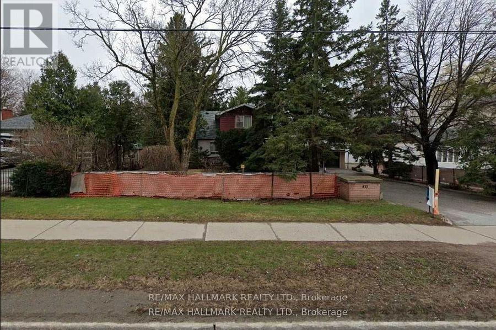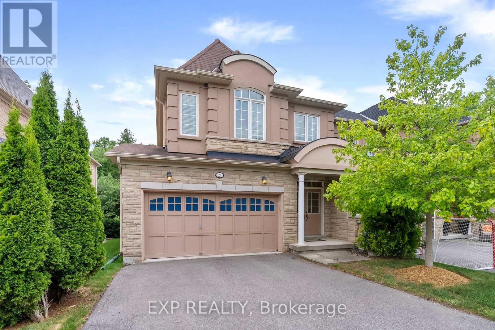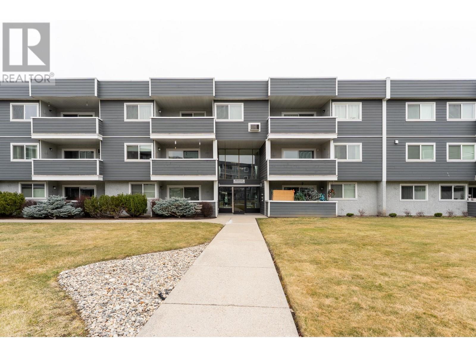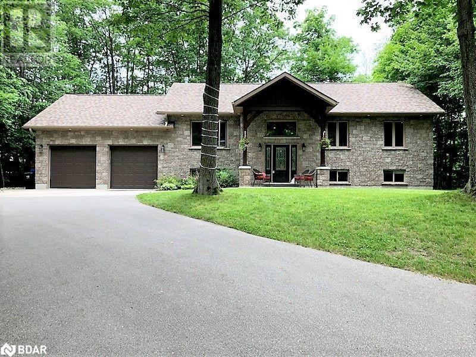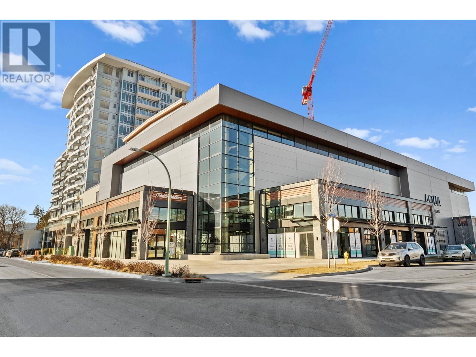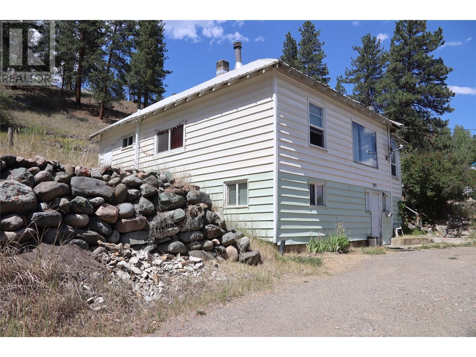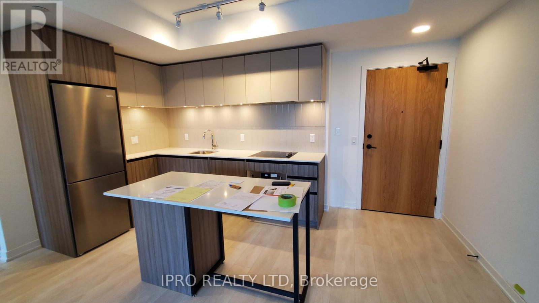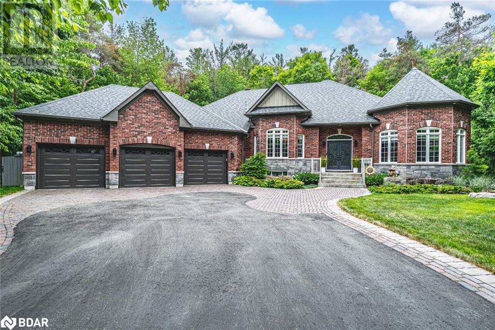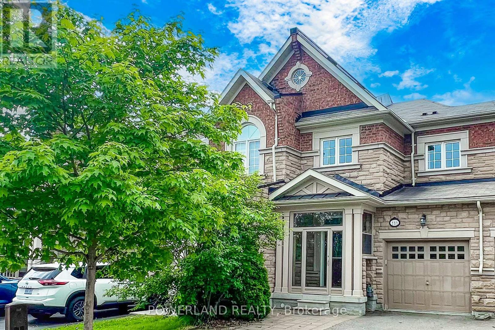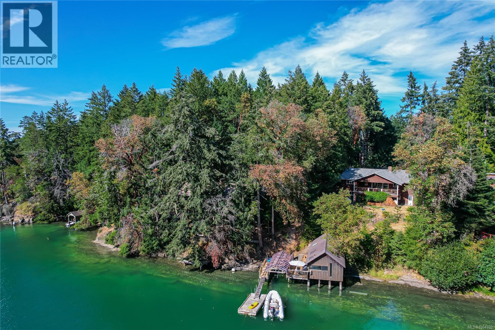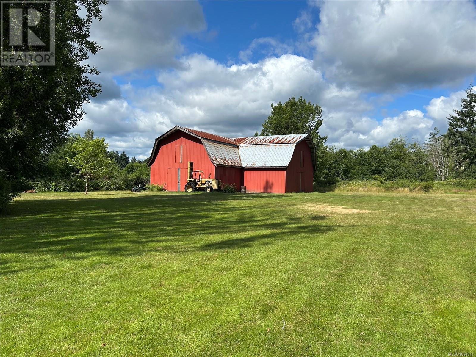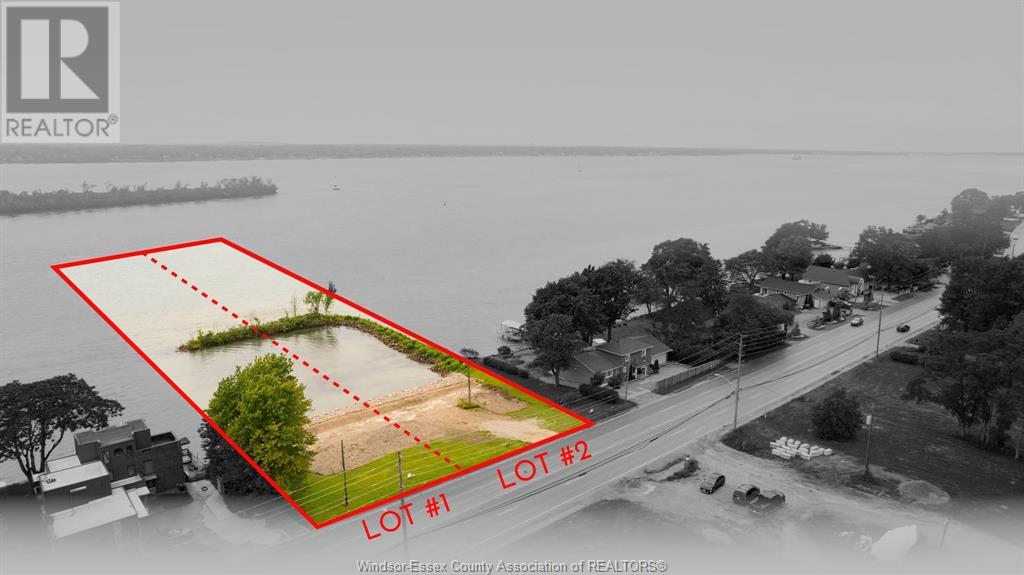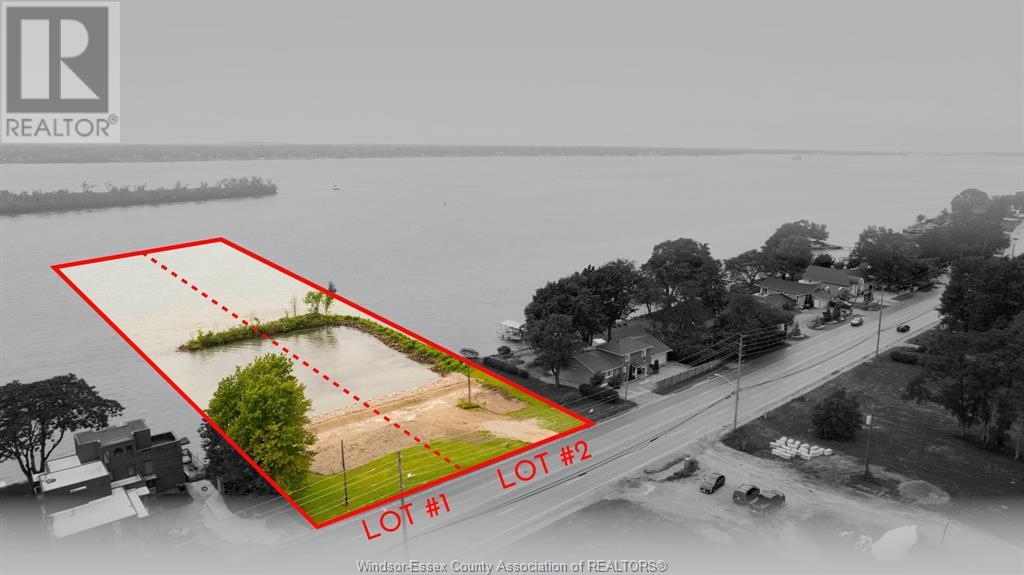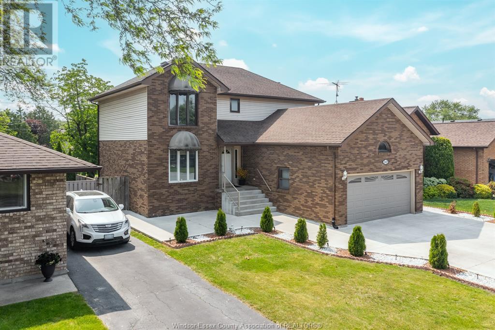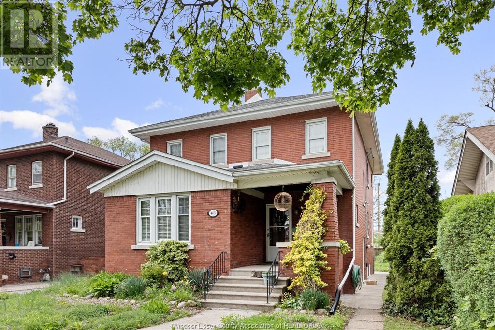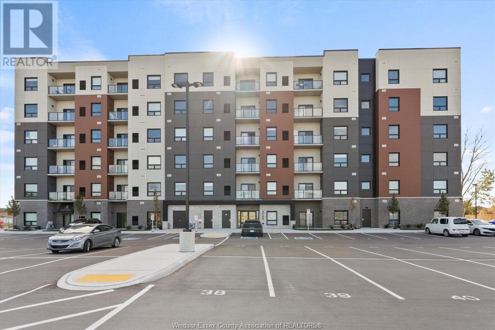93 Hawthorne Crescent
Barrie, Ontario
Welcome to the Heart of Ardagh Bluffs! Located just steps within walking distance to schools, plazas, parks, and healthcare, this Beautifully maintained home offers the perfect blend of nature, convenience, and community all just 10 minutes from Barrie's waterfront with quick access to Highway 400. Nestled on a quiet crescent in one of Barrie's most desirable neighborhoods, this bright and spacious 3-bedroom, 3-bathroom home features a fantastic layout with open-concept living areas, generously sized bedrooms an excellent fit for growing families. The main floor offers a warm, open layout with laminate flooring throughout no carpet! The updated eat-in kitchen includes modern appliances, upgraded counters, and a gas line for BBQ on the large, newly stained deck. Enjoy your private, fully fenced backyard with no rear neighbors an ideal outdoor living and family fun. Upstairs, you'll find three spacious bedrooms, including a primary suite with a custom 4-piece ensuite and double closets. The entire upper level was renovated and freshly painted, featuring sleek laminate flooring and updated stairs for a stylish, modern touch. The unfinished basement offers amazing potential perfect for a home office, recreation space, or future in-law suite. The garage and front doors were also freshly painted in 2025.This move-in-ready home checks modern updates, an ideal layout, peaceful surroundings, and a prime location. Don't miss your opportunity to own a beautiful home in the prestigious Ardagh Bluffs community! Furnace & A/C (2018) Owned Hot Water Tank (2016) Laminate Flooring & Stairs (2021, 2025) Full Kitchen Renovation (2018) Custom Ensuite Shower (2022) Interior Paint (2022, 2025) Windows & Shingles (2018) Interlock Entryway + Driveway Extension (2023) Fits 3 Cars, No Sidewalk, Large Deck (2022), Gas line to outdoor BBQ, Powered, 15A service to the outdoor workshop with lighting and exhaust fan, 108 sq ft with loft for additional storage, Raised gardens and child's swing set (id:57557)
90 Lacloche Lake Road
Massey, Ontario
Private Country living. This turn-key home nestled in the quant city of Massey is truly an outdoors lover dream come true. Here you are located in an active nature-based community with access to nearby lakes for boating and fishing. Sitting on over 10 acres of land you are surrounded with mature trees giving you both the privacy you seek and nearly endless adventures to make life long memories all in your own backyard. The main floor features open concept living, dining and kitchen all with views of the outdoors bringing it inside to you and flooding the space with natural light. Down the hall you'll find a powder room for guests and beyond here is your primary retreat with en-suite. The in-floor heat is going to keep you, your toes and your furry friends warm all winter long. Through the main floor laundry room leads you to the third access to the great outdoors just off of the 3 season sunroom where you'll enjoy morning coffees while listening to the song birds greeting each new day. The upper level holds 2 bedrooms, a full kitchen, sitting area and a second kitchen giving great potential for an in-law suite. There is plenty of room for guests in the 36 ft. trailer tucked away from the main house for added privacy. There is also a wash-house and an out house just steps from the trailer. Looking for space your your outdoors toys, the double detached insulated and heated garage with office space surely is the ideal space. The beautifully landscaped spaces and gardens you will find nearly endless ways to spend your time. Whether you are stretching your green thumb in the gardens, relaxing under the stars, catching up with loved ones you are bound to create so many life long memories. Don't miss your chance to live this country lifestyle dream. Schedule your private tour and see why this home is perfect for you and your next chapter. (id:57557)
1185 Ronald Court
Hanmer, Ontario
Welcome to this beautifully maintained 3+1 bedroom, 2 full bathroom home tucked away in a quiet, family-friendly Hanmer neighborhood. With a bright, functional layout and thoughtfully finished spaces, this home is ready to impress. Step into the living room where soaring ceilings and natural light create an open, inviting space that instantly feels like home. The main level flows seamlessly into a spacious eat-in kitchen—perfect for everyday living and hosting family or friends. The finished basement is a standout feature, offering a large rec room that’s ideal for movie nights, a home gym, or play area. You’ll also find a full bathroom and an extra bedroom, making it a great setup for guests, teens, or a home office. An attached single-car garage adds convenience and storage, while the manageable lot gives you outdoor space to enjoy, without the hassle of high maintenance. Packed with value and located near parks, schools, and local amenities, this home is the perfect match for families or buyers looking for space, comfort, and style. Book your private showing today and see everything this Hanmer gem has to offer. (id:57557)
36 - 163 Pine Valley Drive
London South, Ontario
Welcome to a pristine bungalow condo in Londons sought-after Westmount. Boasting 1,307 sq ft of main-floor living, youll find two generous bedrooms including a primary suite with a three-piece ensuite and a second bath with a top of the line walk-in shower. The fully finished 720 sq ft lower level offers a third bedroom, another full bath, and a bright rec room perfect for hobbies, guests, or a quiet reading space. Recent updates include paint, lighting, and flooring updates throughout. Say goodbye to yard work and snow shovelingthe condo association handles private-road snow removal, lawn care, and exterior maintenance. Park your vehicle in your double-car garage or two dedicated driveway spots, with visitor parking available for friends and family. Just steps away, Westmount delivers groceries, banking, cafés, and pharmacies, while the Westmount Branch Library hosts book clubs, lectures, and social programs. Enjoy leisurely strolls or birdwatching along Westmount Lions Parks trails and picnic areas, or connect with neighbours at the Woodcrest Community Clubs pool and summer gatherings. Whether downsizing or seeking a secure lock-and-leave lifestyle, this Westmount bungalow condo blends comfort, convenience, and community for your next chapter.Nature lovers will relish nearby Westmount Parks lush green spaces, playgrounds, and walking trails, as well as Westmount Lions Parks open fields and picnic areas . Commuters will appreciate LTC bus routes 7, 10, 15A/B and 24 right at the mall, plus easy access to Highways 401/402 (id:57557)
106 - 1 Quail Crescent
Barrie, Ontario
Welcome to 1 Quail Crescent Unit 106 a bright, spacious, and updated ground-floor condo in Barrie's desirable Ardagh neighbourhood! This well-maintained 2-bedroom, 1-bathroom unit offers a fantastic layout and modern finishes, perfect for first-time buyers, downsizers, or investors looking for a move-in ready opportunity.Step inside to discover new flooring installed in 2023, providing a clean and contemporary look throughout the unit. The open-concept living and dining area is filled with natural light and offers a walk-out to your private ground-level patio, ideal for relaxing or entertaining outdoors. The kitchen features ample cabinetry and a functional layout that flows easily into the main living space.The spacious bedroom has also been refreshed in 2023 and includes a large closet for extra storage. The updated 3-piece bathroom features a modern walk-in shower, combining style and accessibility. Enjoy the ease of ground-floor living in a quiet, well-managed building with fantastic on-site amenities, including an outdoor pool, party/meeting room, visitor parking, and your own dedicated parking space. Low-maintenance condo lifestyle in a mature, peaceful setting. Conveniently located close to shopping, restaurants, public transit, parks, walking trails, and with quick access to Highway 400, this home offers both comfort and convenience. Whether you're looking to get into the market or simplify your lifestyle, this unit checks all the boxes. Just move in and enjoy! (id:57557)
93 Logan Avenue
Sudbury, Ontario
Welcome to 93 Logan, this charming home features 1 +2 bedrooms, 2 bathrooms, and a bright, open-concept living space perfect for everyday living and entertaining. Enjoy a nice backyard for outdoor gatherings, plus a garage to store all your tools and toys. Located in Sudbury’s sought-after West End, you're just steps away from Delki Dozzi Park and close to all amenities. Don't miss the opportunity to make this wonderful property your next home. (id:57557)
1859 Klondike Court
Lake Country, British Columbia
Welcome to your dream home—perfectly tailored for large or multigenerational families! This beautifully maintained 6-bed, 4-bath residence offers a thoughtfully designed layout that provides space, privacy, and comfort for the whole family. The main level features an island kitchen with SS appliances, and Westwood cabinetry, complemented by warm and durable vinyl flooring throughout. A cozy sunken family room with a fireplace creates an inviting space to gather, while the expansive outdoor living area—including a large covered patio- perfect for entertaining or enjoying peaceful evenings outdoors. On the lower level, a private 2-beds in-law suite offers complete with kitchen, family room, bathroom, and separate entrance—ideal for parents, extended family, or guests seeking their own space and privacy. Set on a quiet cul-de-sac, this property truly delivers. The fully fenced and irrigated yard provides a secure and spacious area for children and pets to play. Additional features include ample parking, a 30 Amp RV plug, and RV sani drain to septic—making it ideal for hobbyists or those with outdoor toys and vehicles. Enjoy the tranquility of a country lifestyle while being just 10mins to shopping and only 5mins to lakes, vineyards, and orchards. Walk the kids to Davidson ES or spend weekends at Jack Seaton Park, all within walking distance! This home truly has it all—space, comfort, convenience, and the flexibility to grow with your family! (id:57557)
1204 Alexander Drive
Golden, British Columbia
ATTENTION FIRST TIME HOME BUYERS! If you're tired of paying your landlord and ready to invest in your home that you own, then take advantage of this opportunity! Located in a wonderful family neighbourhood of Alexander Park, you'll love this great location and it's close proximity to schools, downtown, coffee shops and grocery stores. With 4 bedrooms and 2 bathrooms, there's plenty of space for all of your family's needs. The backyard is fully fenced, and offers lots of room for kids to play outside and keep entertained. Be sure to act as on this excellent first-time buy before somebody else does! (id:57557)
205 Rot. D, 901 Mountain Street
Canmore, Alberta
Imagine owning a luxury mountain retreat in Canmore—without the full-time commitment or cost of a traditional vacation home. This fractional ownership opportunity gives you 6 weeks per year in a beautifully appointed resort unit, allowing you to experience every season in the Rockies hassle-free. Unlike a timeshare, this is titled real estate ownership, meaning you hold equity in a prime Canmore location. Your 6 weeks rotate annually, ensuring a mix of peak seasons and quieter escapes. Whether it’s skiing in winter, hiking in summer, or simply unwinding in the mountains, this is an affordable way to own a piece of Canmore. This fully furnished unit features high-end finishes, an open-concept layout, and all the comforts of home—gourmet kitchen, gas fireplace, private balcony with breathtaking views, spa-like bathroom, in-suite laundry, underground parking, and ample storage. As an owner, enjoy resort-style amenities: a year-round heated outdoor pool, hot tubs, fitness center, and on-site dining. Professionally managed, all you have to do is arrive and enjoy. Plus, you’re steps from downtown Canmore and minutes from Banff, Kananaskis, and world-class skiing. Opportunities like this are rare—luxury, affordability, and stress-free ownership all in one. If you've dreamed of a Canmore getaway but want a smarter way to own, now’s your chance. Contact me today for details! (id:57557)
1814 Chestnut Street
Halifax, Nova Scotia
Steps from top-rated schools and the vibrant Quinpool Road shopping and business district, this centrally located South End home offers the perfect balance of lifestyle, location, and long-term value. Youll appreciate the thoughtful layout, featuring a sunroom, spacious living and dining areas, and a kitchen that opens onto a beautifully landscaped, and private backyard. Its a space designed for both everyday comfort and effortless entertaining. Upstairs, 3 large bedrooms provide plenty of room for family or guests, while the top floor offers a quiet, private primary retreat. The clean, partially finished basement is ideal for storage or future development, and the attached garage is perfect for a workshop or keeping your vehicle protected through Nova Scotias winters. With Dalhousie University, hospitals, and downtown offices all within walking distance, this home is a rare opportunity for families, professionals, and investors alike. Zoned ER-2 (with potential for ER-3), its positioned to benefit from the areas rapid growth while preserving the charm of its peaceful, tree-lined street. This is more than a homeits a smart investment in one of Halifaxs most desirable neighborhoods. Book your showing today! (id:57557)
465 William Street S
Gananoque, Ontario
Welcome to this beautiful 3+1 bedroom, 4 bathroom home located on a large, fully fenced lot just steps from the waterfront, schools, parks, and all of downtowns vibrant amenities. Perfectly blending comfort, style, and functionality, this home offers versatile living spaces ideal for families or multi-generational living. The main floor features a bright and spacious open-concept living and dining area perfect for entertaining alongside a well-appointed kitchen with a large pantry, breakfast nook, and ample cabinetry. A stunning sunroom with cathedral ceiling brings in an abundance of natural light and offers a cozy retreat with views of the expansive backyard. Main floor laundry adds everyday convenience. Upstairs, you'll find a serene primary bedroom with a walk-in closet and private 2-piece ensuite, plus two additional generously sized bedrooms and a luxurious 4-piece spa-style bathroom. The fully finished lower level offers a private in-law suite with separate entrance and walk-out to the backyard. Complete with a bedroom, full bath, and its own living space, this area is ideal for extended family, guests, or rental potential. Don't miss out on this lovely home with income potential in one of the most walkable and desirable locations in town (id:57557)
601 - 610 William Street
Gananoque, Ontario
Bright and spacious top-floor condo featuring 2 bedrooms plus den and stunning views of the St. Lawrence River. This open-concept unit offers large windows that fill the space with natural light. Updates completed just a few years ago enhance the modern layout, while the den provides a perfect space for a home office or guest room. Located in a well-maintained building close to all amenities and waterfront trails. This property must be seen in person to be fully appreciated! Call me to book your showing today! (id:57557)
14 Sunset Lane
Greater Napanee, Ontario
Have you always dreamed of sitting on your back deck at the end of a hot summer day enjoying a breeze off the water as you watch the sunset over the bay? Whether you are looking for that perfect weekend escape, a quiet place to retire, or a low maintenance waterfront home, you need not look further. This 2 bedroom, 2 bathroom bungalow checks all the boxes. As you come inside from the insulated 2-bay garage you are welcomed by a meticulously maintained open concept living space with south west waterfront views visible from nearly every corner of the home. This home has had just one owner since it was finished construction in 1998 and they have thought of everything! Additional features include a boathouse with a metal roof sitting on poured concrete with marine rail for easy boat storage, water spigots at the boathouse, garage and roadside shed for your garden and lawn care that pulls directly from the lake, a 5,000 watt generator wired to the home in case of emergencies and more. Don't miss the opportunity to watch every sunset of the year over the Bay of Quinte from your new home! (id:57557)
52 Coventry Crescent
Kingston, Ontario
Affordable living can be found! Lovely 3 bedroom end unit townhouse condo featuring quality laminate and tile flooring. Open living and dining area with patio door access to the composite deck with western views. Lower level just getting its finishing touches for a new rec room or 4th bedroom. Spacious primary bedroom with direct access door to the main bath. Upper level bedrooms offer privacy and separation for the busy family. Attached garage, natural gas furnace and central air. A great home to start your real estate investment! (id:57557)
331 River Rd
Sault Ste. Marie, Ontario
Dreaming of waterfront living in town? Then make this one home! Welcome to 331 River Road, a well maintained 4 bedroom, 2 bathroom brick bungalow that boasts over 1600sq ft of main floor living space! The 343 foot deep waterfront property features a year round dock, awesome southern exposure for those warm summer days, an oversized 22'x22' deck that's great for entertaining, paved driveway and 16'x40' detached garage. Inside shows well featuring an updated kitchen with granite counter tops, hardwood flooring, updated 4-pice bath, beautiful water views, gas fireplace in the upstairs living room as well and the downstairs rec room. This home also has vinyl windows, updated shingles approximately (3yrs old), new gas hot water tank, 200 amp panel and tons of storage. Don't miss out on this opportunity to own a waterfront home in the city! Call today to book your private showing! (id:57557)
9 Russel Wice Avenue
Richmond Hill, Ontario
Brand New Townhome offering 4 Bedroom 4 Bathroom With 2248 Sq feet Living Space Above Grade In Ivylea Community located At Leslie St & 19th Ave. Featuring Double Garage with direct access to ground floor. 10' Ceiling On Main & 9' On Upper, Open Concept Main Floor With Laminate Throughout, Oak Staircase, Kitchen W/Quartz Countertop & Island, 2 Walk-Out Balconies, The sunken foyer with high ceilings creates a grand entrance that opens up to the upper level. Over $50,000 Upgrade spent In the Townhouse. Just Minutes To Richmond Green High School, Highway 404, Public Transit, Parks, Costco, Major Plazas & More! Appliances Will be Installed on July 10, Window Coverings on 15th and Townhouse will be Professionally Cleaned before Move in Date. (id:57557)
71 Woodvalley Crescent
Vaughan, Ontario
Welcome to Woodvalley Crescent, a rare gem on the largest ravine lot in The Valleys of Thornhill. Located on a quiet, upscale street in Patterson's prestigious Lebovic community, this luxurious 4+1 bedroom home sits on a spectacular pie-shaped lot with 150 ft depth and 125 ft of ravine frontage offering unmatched privacy and natural beauty. The resort-style backyard features a custom saltwater pool, waterfall, hot tub, and multiple entertaining areas. Inside, the home spans approx. 4,600 sq ft above grade with 10-ft ceilings on the main floor, 9-ft ceilings upstairs and in the finished basement, and upscale finishes throughout including custom millwork, pot lights, built-in speakers, and a grand staircase. The chefs kitchen boasts a large island, high-end appliances, and a butlers pantry, flowing into a spacious family room with ravine views and walk-out deck. The elegant primary suite offers a walk-in closet and spa-like ensuite, while all bedrooms include custom closet organizers. The finished basement features a bar, media room, home theatre, and a 5th bedroom with private ensuite ideal for guests or extended family. A rare 3-car garage, stunning landscaping, and prime location near top schools, parks, highways, and amenities complete this exceptional home. Luxury, lifestyle, and location all in one. (id:57557)
440 Audubon Court
Kelowna, British Columbia
Step into your dream home! This stunning modern residence seamlessly blends luxury, comfort, and functionality, offering an exceptional living experience for you and your family. The main floor features a spacious master suite with a spa-like ensuite bathroom with heated floor and direct access to the balcony, providing the perfect spot for morning coffee or evening unwinding. The living room boasts high ceilings and a linear gas fireplace with a built-in fan for cozy evenings. The chef's kitchen is a culinary delight, equipped with SS appliances, a built-in Miele coffee machine and a butler pantry. The adjacent dining room is bright and spacious, with large windows allows you to enjoy breathtaking sunset views while dining. Upstairs, you'll find 2 bedrooms, a dedicated office space, and a spacious family room perfect for relaxation or family activities. The lower level is designed for enjoyment and guest accommodation, with suite potential. It features a theater room for cinema-quality entertainment, 2 additional bedrooms and a stylish bar with a sitting area. Outdoor living includes a inground pool, hot tub, and a partially covered patio with a fan and gas hookup for an outdoor kitchen. Additional features include a mudroom with garage entry and a triple oversized garage with two doors and a large workbench area. Conveniently located near Chute Lake ES, public transport, and parks, this home offers unparalleled convenience. Own this rare gem in a desirable neighborhood! (id:57557)
230 Orr Drive
Bradford West Gwillimbury, Ontario
Beautiful & Well-Appointed Family Home Nestled In High Demand Pocket Of Bradford West Gwillimbury. Very Efficient Open Floor Plan With Living/Dining Combo, Ideal For End-User And/Or Investor. Transitionally Inspired Features Including New Sleek Designer And Durable Vinyl Flooring, Stainless Appliances, Large Open Kitchen With Lots Of Counter And Cabinet Space And Good Sized Prep Area Coupled With Plenty Of Windows Providing Natural Light Throughout. Breakfast Area Includes Walk-Out To Large Sun-Filled Deck, Close to Ravine Setting And Pond. Ascending to Upper Level, You Are Met With A Good Sized Primary Bedroom With 4-Piece Ensuite With Walk-In Closet And Additional 2 Good Sized Bedrooms With Closets And Lots Of Natural Light. Great Basement Set Up With Additional Bathroom, Tons Of Natural Light With Walk-Out Elevation, Tons Of Handy Storage And Loaded With Potential! *Rare Walkout Elevation Which Was Premium Selection From Builder Is Great To Have As Separate Entrance For Multiple Uses!* (id:57557)
437 16th Avenue
Richmond Hill, Ontario
Prime Development Opportunity in the Heart of Richmond Hill! Located directly on 16th Avenue, this exceptional property presents a rare chance for redevelopment or land assembly. With a generous lot size of 82 x 315 feet, it offers endless potential for residential, commercial, institutional, or mixed-use development.Positioned in a thriving growth corridor, surrounded by established and emerging communities, this site is ideal for developers, investors, or institutions looking to make a strategic acquisition in one of Richmond Hills most dynamic and fast-growing areas.Whether you're envisioning a large-scale residential project, a private school campus, or a landmark commercial build, the flexibility and location of this parcel make it an unparalleled investment.Extras:Legal Description: PT LT 18 PL 3806 MARKHAM AS IN MA51386 ; RICHMOND HILL (id:57557)
24 - 450 Worthington Avenue
Richmond Hill, Ontario
Welcome to this prestigious luxury home tucked away on a quiet cul-de-sac in the highly sought-after Fontainbleu community! Situated on a premium ravine lot, this rare end-unit link home combines elegant living with peaceful nature views and exceptional privacy.The main floor boasts 9' ceilings, rich hardwood floors, elegant wainscoting, and pot lights throughout, creating a warm and refined ambiance. The gourmet kitchen is a chefs dream with extended granite countertops, custom cabinetry, stainless steel appliances, mirror backsplash, valance lighting, and a walkout to a spacious wood deck with stunning ravine views perfect for entertaining or serene mornings.The oversized primary bedroom is a true retreat, featuring a huge walk-in closet and a spa-like 5-piece ensuite with a soaker tub, separate shower, and double sinks. The upper level also includes convenient second-floor laundry and generously sized bedrooms for the whole family.The fully finished walkout basement includes a full bedroom suite, 3-piece bathroom, kitchen, and separate entrance, offering excellent income suite potential or the perfect setup for extended family living. Walk out directly to a private backyard surrounded by lush ravine views.Enjoy a spacious double car garage and easy access to all the amenities you could need: Lake Wilcox Park, Oak Ridges Community Centre, VIVA Transit on Yonge, Bloomington GO Station, Highway 404, and multiple nearby golf courses.A rare opportunity to own a beautiful, versatile home in one of Richmond Hills most prestigious neighborhoods luxury, comfort, and convenience all in one. (id:57557)
605 - 2910 Highway 7
Vaughan, Ontario
Rarely available large and spacious 2 bedroom and den at Expo City 2 1,140 Sq.F of Custom/Upgraded living space. This one of the kind suite features three walkouts to a gigantic 237 sq.ft west-facing balcony overlooking edgeley pond and future park. loads of upgrades, including kitchen appliances, cabinetry, flooring, bathrooms, light fixtures, motorized blinds. Step to Vaughan TTC Subway Station. Tandem parking Space. (id:57557)
Lower - 744 William Street
Innisfil, Ontario
Bright and spacious 1-bedroom, 1-bath lower-level unit for lease in Alcona. Large windows fill the space with natural light, giving it an airy, above-ground feel. Features a generous eat-in kitchen, comfortable living area, and full 4-piece bath. Perfect for singles, couples, or downsizers looking for a quiet, well-maintained home. Includes shared laundry and 2 driveway parking spaces. Located on a peaceful residential street, short walk to multiple beaches, parks, schools, and everyday amenities. Easy access to Innisfil Beach Road and just minutes to Highway 400. (id:57557)
715 Leathead Road Unit# 251
Kelowna, British Columbia
Discover this delightful 2-bedroom home, perfectly situated for families and students alike, just a short drive from UBCO. You'll love the recent updates, including fresh paint, new carpets, and modern lighting that create a bright, inviting atmosphere. Enjoy the convenience of in-suite laundry, a covered deck for year-round relaxation, and a refreshing outdoor pool. Plus, with secured underground parking, parks, schools, transit, and shopping all easily accessible, everything you need is right at your fingertips. Don't miss this fantastic opportunity – connect with your Realtor today! (id:57557)
1602 - 7890 Jane Street
Vaughan, Ontario
**Luxury Urban Living in the Heart of Downtown Vaughan!** Enjoy modern elegance with this stunning 2-bedroom, 2-bathroom corner unit. It features a spacious 817 sq. ft. layout with the balcony. It is just steps away from the subway station, bus terminal, shops, restaurants and coffee shops. Located on the 16th floor, you will enjoy uninterrupted southern views of the city skyline, including the iconic CN TOWER from the INTERLOCKING tiled balcony. The unit features an underground PARKING space, one LOCKER and CUSTOM CABINETS in both bedrooms closets, the living room and the main bathroom, providing ample storage and style. Inside, the modern kitchen is equipped with built-in appliances and a sleek quartz countertop. Laminate flooring throughout adds a touch of sophistication while enhancing the spacious feel of the home, with condominium fees that include unlimited high-speed Bell internet, this property is an exceptional opportunity for investors, offering potential rental income of up to $3,300 RENTAL income when rented by room and parking separate. Experience luxury living with indoor & outdoor amenities such as a Hermes furnished lobby, 24-hour concierge service, party room, billiards, gaming room, business office, study room, sauna, state-of-the-art fitness center with a full indoor running track, modern cardio facilities, yoga studio, half basketball court, squash court, a rooftop pool, a rooftop oasis with luxury cabanas, barbecue area... the list is endless. Don't let this opportunity find slip by! (id:57557)
96 Purcell Crescent
Vaughan, Ontario
Step into over 2,000 square feet of beautifully updated living space, thoughtfully designed to blend comfort, style, and functionality. Nestled on a serene crescent in the heart of family-friendly Maple, this impressive home offers the perfect balance of elegance and everyday convenience. The fully renovated main floor showcases a seamless mix of engineered hardwood and porcelain tile flooring, setting a sophisticated tone throughout. The generous eat-in kitchen flows effortlessly into the cozy family room, where a gas fireplace creates the perfect setting for relaxed evenings or lively get-togethers. Hosting a dinner party? The extended dining room offers an elegant space for more formal entertaining. Upstairs, you'll find three spacious bedrooms and four well-appointed bathrooms, plus a versatile second-floor office that can easily be converted back into a fourth bedroom to suit your family's evolving needs. The home's layout is designed with modern living in mind, offering spacious, light-filled rooms and a finished basement recreation area ideal for play, relaxation, or entertaining. Step outside to your private, beautifully landscaped backyard retreat, complete with a large patio perfect for summer barbecues or peaceful morning coffee. Additional highlights include: Convenient main-floor laundry with direct garage access, Upgraded attic insulation to R60, New patio door and recapped basement windows, All windows re-caulked for energy efficiency, Roof re-shingled in 2014 with 30-year rated shingles. Located minutes from top-rated schools, parks, places of worship, Canada's Wonderland, the new Cortellucci Vaughan Hospital, public transit, and the Hwy 400 interchange this home truly has it all. Don't miss the opportunity to own this turnkey gem in one of Maples most desirable pockets. (id:57557)
54 Koda Street Unit# 112
Barrie, Ontario
SPACIOUS TWO-BEDROOM CONDO WITH MODERN FINISHES & AN IDEAL LOCATION! Discover this stunning, open-concept home nestled in the highly sought-after Holly neighbourhood. Perfectly positioned close to all amenities, this home is in a vibrant, family-friendly community that offers everything you need and more! Step inside this beautifully designed 2-bedroom, 2-bathroom property and be immediately impressed by the expansive 9’ ceilings, intelligent storage solutions, and abundant natural light flowing through the space. Quality flooring throughout the home ensures a seamless flow from room to room, enhancing the overall sense of luxury and comfort. The spacious living area is perfect for entertaining or unwinding after a long day. The modern kitchen features sleek stainless steel appliances, a rare walk-in pantry, and elegant granite countertops complemented by a classic white subway tile backsplash. Upgraded light fixtures add a touch of sophistication. Enjoy your morning coffee or evening glass of wine on the generously sized balcony, where BBQs are permitted. This makes it the ideal spot for summer gatherings with family and friends. Your #HomeToStay awaits! (id:57557)
48 Tall Pines Drive
Tiny, Ontario
This stunning, custom-built raised bungalow boasts 4 spacious bedrooms & 2 bathrooms, offering over 2500 sq ft of thoughtfully designed living space. Set on a premium, beautifully landscaped estate lot in the scenic Tiny Township, this home is a true gem. From the moment you enter, the attention to detail is evident, with a seamless blend of modern decor & functionality throughout. The main level features an open-concept layout, where a striking floor-to-ceiling gas fireplace takes center stage in the expansive living area, complemented by sleek pot-lights & soaring vaulted ceilings. The cozy family room provides a perfect retreat, while the kitchen, complete with a large island, adds a touch of elegance. A bright & airy breakfast nook leads out to an enormous deck, perfect for outdoor dining or relaxing, with views of the private, treed backyard, offering peace & tranquility. The primary bedroom is a private sanctuary, featuring a walk-in closet & semi-ensuite privileges. Two additional well-sized bedrooms & a stylish 4-pc bathroom with a separate shower & luxurious soaker tub provide ample space for family and guests. Hardwood floors flow seamlessly throughout the main level, enhancing the home’s elegant feel. On the lower level, you'll find a massive rec room ideal for entertaining, along with a 4th bedroom, a convenient laundry room, & a 3-pc bathroom. The mudroom, with its separate entrance leading to the garage, adds both functionality & convenience. The garage itself is fully equipped with a storage loft, two man doors, two garage door openers, & hot and cold water. Additional features include central vac, central air conditioning, a sprinkler system, & built-in Felton speakers on the main level. A natural gas line is ready for your BBQ, & soffit lighting adds a charming touch to the exterior. All of this is ideally located just moments from the beaches & breathtaking shores of Georgian Bay, offering the perfect blend of privacy, luxury, & nature. (id:57557)
Lot 1 Kootenay #3 Road
Fairmont Hot Springs, British Columbia
Get ready to fall in love!!! Gorgeous 5.5 acres of land tucked between Windermere & Fairmont Hot Springs (off of Kootenay #3 Road near Crooked Tree Estates). Only a few minutes away from the highway and services, but just far enough away to get a sense of serenity and peacefulness! The quiet country air, the dark skies, the feeling of being rural! A mix of open pasture, horse corrals, storage, parking, forest, and a pretty little pond- the property offers a lot versatility and useability. A 20' x 24' former barn has been converted in a cute and functional cabin, there is also a second cabin approximately 15' x 26' and a pole barn 24' x 40'. There is a high producing well (estimated at 27 gallons per minute) which provides lots of water for irrigation and filling the pond. To make this offering even more amazing, the property is not in the Agricultural Land Reserve and may have future subdivision potential. There are lots of great building sites for building your dream forever home, and the existing cabins can be excellent accommodation while you build and plan. The property is well suited for a multi-generational family investments, and there is potential to add accessory home based business uses to the property. This unique offering and rare small acreage near town is worth viewing and considering! (id:57557)
3699 Capozzi Road Unit# 1308
Kelowna, British Columbia
Welcome to AQUA Waterfront Village, Kelowna’s premier waterfront community. Located along the sandy beach of Lake Okanagan, this South West-facing sub-penthouse features a massive patio and tons of flexibility, with stunning views of the lake and mountains. This unit has a generous 1,140 sqft of interior living space, with a massive open concept living space, plus a fantastic den/office/flex room. With high ceilings and a beautiful modern colour scheme, you will feel a sense of welcome here. Featuring a flexible split layout with 2 bedrooms and 2 bathrooms, beautiful appliances and full size laundry room, with forced air heating and cooling to keep comfortable all year around. AQUA has extensive amenities including gorgeous outdoor pool and hot tub, impressive fitness centre, co-working spaces, multiple common gathering spaces, dog wash, and more. VIP membership available at AQUA Valet Boat Club. A short stroll to shops and all amenities, and of course a stunning lakefront boardwalk and sandy beach. Incredible opportunity to take advantage of a lifestyle only AQUA can provide. Two parking stalls + secured storage! Quick possession available. (id:57557)
95 New Brighton Landing Se
Calgary, Alberta
This little gem nicely and quietly tucked away in the lovely community of New Brighton will have you falling in love with the idea of Bungalow living all over again. With FOUR BEDROOMS and THREE BATHROOMS, there is ample room for all to enjoy. Whether you are a young growing family, ready to right size into one level living or considering the possibility of being an entrepreneur with a fantastic investment opportunity, this home will fit the bill. These tenants would absolutely love to stay but are also ready to move on to their next adventure if necessary. They have cared for this house as it were their own home and it shows. Clean and well taken care of, you will immediately be welcomed into almost 2000sqft of developed living space that is warm and cozy while being bright and beautiful. Stepping up to the main living area you will notice right away the gorgeous vaulted ceiling offering a 10ft peak opening up the space to include a great kitchen boasting GRANITE COUNTERTOPS, extended island creating a nice raised eating bar, classic subway tile back splash, sleek stainless steel appliances, corner pantry and a beautiful sunlit skylight that invites an abundance of natural daylight into the home. You will discover TWO BEDROOMS on the main floor with the Primary Bedroom boasting your very own en suite, while the secondary bedroom would be an ideal office or nursey. All of this that opens up to your spacious living room with the continued vaulted ceiling that carry's your sightline over, through over sized windows, into the back yard framed in by mature trees giving you a sense of being in an A-frame cabin. The FULLY FINISHED lower level offers so much additional living space with a huge family room with a corner gas feature fireplace with tile surround and wooden mantle. You will discover TWO MORE BEDROOMS (ONE WITH A WALK-IN CLOSET), A STYLISH FULL BATH and an additional living room area that could be used for a variety of uses; an office area, play space or media room. Stepping out to the back yard you will see a great little deck for your BBQ and then a great stone patio with room for multiple areas of entertaining. Fully fenced on a long yard with a stone pathway out to your OVER SIZED DOUBLE DETACHED GARAGE WITH A PLETHURA OF SOLAR PANELS!! Help reduce utility bills with these already installed SOLAR PANELS!! This home is just steps to the green space, walking trails and within walking distance to High Street in McKenzie Town and just a short drive to all the amenities on 130th, Mahogany and Auburn Bay. Quick access to Stony Trail and Deerfoot and a short distance to the South Health Campus, numerous restaurants and movie theatre. Discover this great home today! (id:57557)
255 Tulameen Avenue
Princeton, British Columbia
This older 3-bedroom home is full of character and potential, set on a spacious 0.54 acre lot with an outstanding panoramic view over town. Enjoy the peaceful surroundings and take in the scenery from your own backyard. Inside, the home offers a classic layout with cozy living spaces, and the full unfinished basement provides endless possibilities—whether you’re looking to create additional living space, a workshop, or storage area. With a solid structure and unbeatable location, this property is ideal for renovators, investors, or anyone wanting to add personal touches to a home with great bones and a stunning setting. Don’t miss the opportunity to own a view property with room to grow—inside and out! (id:57557)
210 - 7950 Bathurst Street
Vaughan, Ontario
Seller take back mortgage is available for around 3 years at 3.79% interest rate. This listing is available for sale in different categories such as rent to own. Welcome to this modern, Luxury 2 Bedroom Large Condo, Spacious and Bright. -1 parking spot included. -Total living area: 1087 ft2 (867 ft2 with a generous 220 ft2 East facing Terrace). Prime Thornhill location offers the best of urban living. Connected to transit, shopping, and entertainment, as well as parks and green spaces in the heart of Thornhill. A home like no other is created with an array of stunning building amenities. Fabulous lobby with a 24-hour concierge. Sun-filled Rooftop terrace with panoramic views, lounge BBQ areas, a party room, as well as a dedicated kids' play zone. Extensive fitness amenities with a 2-story basketball court and adjacent workout and yoga space. A free wifi co-working and meeting space. Enjoy urban gardening in the dedicated gardening plots. For the pet owners, convenient private dog park and wash. Interior finishes create a private oasis filled with an extensive collection of top-quality materials and finishes. This opportunity won't last! **EXTRAS** Total living area: 1087 ft2 (867 ft2 with a generous 220 ft2 East facing Terrace), - Fit for Professionals and Families. A spacious terrace that feels like a private backyard. (id:57557)
11 Emerald Terrace
Oro-Medonte, Ontario
UPGRADES GALORE IN THIS 5100 SQFT LUXURY BUNGALOW WITH A TRIPLE CAR GARAGE, IN LAW POTENTIAL & THEATRE ROOM SURROUNDED BY MATURE TREES IN MAPLEWOOD ESTATES! Set on a quiet cul-de-sac, this extraordinary 0.5-acre property redefines luxury with privacy, natural beauty, and showstopping design. Minutes from Horseshoe Valley, premier golf courses, Vetta Nordic Spa, and scenic conservation areas, and only a short drive to Orillia and Barrie, this location is as convenient as it is captivating. The stunning exterior features timeless red brick, elegant stone accents, bold peaked rooflines, brand new insulated garage doors with high lift openers, premium exterior lighting and professionally landscaped grounds, all set against a breathtaking expanse of mature forest. Step into a resort-inspired backyard retreat complete with a two-tiered deck, two gazebos, a hot tub, trails, and a stone firepit. Inside, the home opens to a sun-drenched sitting room with a statement stone fireplace, alongside a striking circular office with sweeping windows. The open-concept layout flows through a great room with soaring vaulted ceilings and a dramatic stone feature wall, into a chef's white kitchen featuring quartz countertops, premium Cafe appliances, a farmhouse sink, and a deck walkout. The opulent primary suite offers a walk-in closet, private walkout, and a 5-piece ensuite, while two additional bedrooms are set in their own wing with a stylish shared bathroom. A sleek powder room and spacious laundry room out the main floor. The finished lower level offers dual stairway access and is ideal for in-law or multigenerational potential, featuring a kitchen, rec room, two bedrooms, 4-pc bath, den, and an impressive theatre room with a projector and bar area. Enhanced by engineered hardwood flooring, pot lighting, zebra blinds, classic wainscotting, fresh paint & upgraded door hardware, this luxurious estate combines timeless elegance with elevated comfort at every turn! (id:57557)
1783 County Road 6 South
Springwater, Ontario
BOLD ARCHITECTURE, LUXURY UPGRADES, A HEATED 3-BAY SHOP, & SEPARATE 200 AMP SERVICE TO BOTH THE HOUSE & THE SHOP ON OVER HALF AN ACRE OF COUNTRY LIVING! Built to impress, this 2019 Linwood home offers over 3,300 finished sq ft on a beautifully landscaped lot over half an acre, just minutes from downtown Elmvale. Enjoy peaceful country living close to the Elmvale Jungle Zoo and Tiny Marsh, local parks, schools, arena, and the library. Standout curb appeal with a dramatic A-frame roofline, oversized triple-pane windows, double-door entry, manicured gardens, stone patio, hardtop gazebo, landscape lighting, and sprinkler systems in both the front and backyard. The heated and insulated detached shop offers three garage doors, a commercial-grade Liftmaster opener, and a separate 200 amp service. Vaulted ceilings, exposed Douglas Fir beams, floor-to-ceiling windows, skylights, and LED lighting create a showstopping interior. The gourmet kitchen features quartz counters, dark shaker cabinets, a tile backsplash, an under-mount sink, a massive centre island with seating, and top-tier Jennair appliances. Entertain in the open dining area with extra-wide patio doors, relax in the stunning living room, or unwind in the skylit family room. Two main floor bedrooms are served by a 4-pc bathroom with a glass door shower. The custom maple staircase, mounted on an engineered steel mono stringer, leads to a loft-style primary with a walk-in closet featuring built-in organisers and a 4-pc ensuite with an air jet tub and imported Italian glass shower. The partially finished basement includes a large rec room, additional bedroom, full bath, and a utility room with tankless water heater, softener, UV system, and 4-filter water treatment. Additional highlights include a Generac and blown-in insulation. From the show stopping interior to the private outdoor space and impressive shop, this property was designed to elevate your everyday lifestyle! (id:57557)
111 Spruce Pine Crescent
Vaughan, Ontario
This ones a treasure! A true freehold townhouse in the heart of Patterson, ideally nestled across from a peaceful pond/ravine - no houses in front! This beautifully maintained home features 9-ft smooth ceilings on the main floor, hardwood flooring throughout, and a modern kitchen with stainless steel appliances, tall maple cabinets & granite countertops. All three spacious bedrooms offer walk-in closets. Finished basement provides a large rec room for added living space. Enjoy the fully fenced backyard with interlock patio, extended driveway, and no sidewalk to maintain! Just minutes to schools, shops, banks, and GO Station. Nature, comfort, and convenience all in one! (id:57557)
900 Green Street Unit# B
Innisfil, Ontario
Modern 2-bedroom, 1-bath legal basement apartment offering over 1,000 sq ft of stylish living space. Featuring a sleek kitchen with backsplash and soft-close cabinets, pot lights with dimmers throughout, spacious bedrooms with double-door closets, and plenty of storage. Enjoy the convenience of a private entrance, ensuite laundry, 2 parking spots, and soundproof construction. Located just 10 minutes from the beach, rec centre, schools, and more.Perfect for commuters and those seeking comfort in a growing community. (id:57557)
403, 901 10 Avenue Sw
Calgary, Alberta
******SELLER IS OFFERING TO PAY 6-MONTHS OF CONDO FEES FOR A QUICK POSSESSION******** Urban Sophistication in the Heart of CalgaryExperience the ultimate in urban luxury with this 1-bedroom plus den condo in the highly sought-after Mark on 10th. This stylish modern residence offers a smart open-concept layout with soaring 9’ ceilings and floor-to-ceiling windows that flood the space with natural light.Enjoy a rare and tranquil view from your west-facing balcony, overlooking the building’s impressive 12,000+ sq. ft. courtyard garden — just one level below. Beautifully landscaped with grown trees and peaceful seating areas, this elevated outlook offers a tranquil, park-like atmosphere — a true urban oasis paired with views of Calgary’s vibrant skyline.The modern all-white Nobilia kitchen features sleek quartz countertops and premium built-in AEG appliances, creating a clean, contemporary vibe that flows into the spacious living area.A generous primary bedroom, a versatile den perfect for a home office or guest space, a modern 4-piece bathroom, and in-suite laundry complete this thoughtfully designed home. Additional highlights include:Central air conditioningTitled heated underground parking stall - directly across from the elevatorPrivate secured storage lockerUnmatched Building AmenitiesResidents of Mark on 10th enjoy access to premium, world-class, hotel-style amenities:Stunning rooftop terrace with hot tub, BBQ areaFully equipped fitness centre with steam room and sauna, featuring spectacular river and mountain viewEntertainment lounge with billiards, media area, wet bar & panoramic-view upper loft24/7 concierge service & on-site securityThree high-speed elevatorsGuest suite Prime Downtown LocationPerfectly positioned in the vibrant Beltline, you’ll be steps from:Safeway, Co-op, MEC, and the LRT stationThe energy of 17th Avenue shops, cafes, and restaurantsThe downtown business core and bike lanesWhether you're a profession al, first-time buyer, or investor, this move-in ready condo offers a rare combination of modern finish, building quality, and unbeatable location. (id:57557)
2990 Southey Point Rd
Salt Spring, British Columbia
Calling all water enthusiasts! This well-built, upgraded 4 bedroom plus office, 3 bathroom waterfront home on a southwest-facing property with 100+ feet of frontage on the tranquil Southey Bay is in move-in condition. One can live entirely on the main level with 2 bedrooms, an office, 2 bathrooms, an open-plan brand new kitchen, and dining room with a covered deck overlooking the bay. Spread out with guests on the walk-out lower level with a family room, bedroom, bathroom as well as storage. Attached is a 2-car garage wired for EV charging, a small detached workshop, and a garden storage shed. Most unique and exciting is the 1960's boat house perched directly above the emerald green water with an adjacent boat launch sized for boats up to 20 feet. At high tide, Southey Bay appears like a sheltered lagoon, spectacular for swimming, watching island bird and marine life, boating, paddling, and kayaking. Truly one of the most usable waterfront properties on the market. ****Viewings are by appointment only.**** (id:57557)
3358 Boyles Rd
Cobble Hill, British Columbia
A rare offering! Beautiful 50 acre agricultural property in Cobble Hill. Approximately 30 acres were previously used as turf. However, this level rural property would lend itself to other agricultural possibilities. Productive well at ~ 40 gal/min. The 2240+ sq ft barn has been used for storage, and also has a loft. 2 bedroom 1500 sq ft 1980s rancher with vaulted ceilings, wood details and a brick fireplace. Carport and rear patio. The property is zoned A-1, is located in the ALR and includes mineral rights. Whether you're looking for quiet solitude or it's a farm you've always dreamed of, this could be the opportunity you've been waiting for. (id:57557)
1702 2000 Hannington Rd
Langford, British Columbia
Revel in the breathtaking mountain views from this truly spectacular sub-penthouse at One Bear Mountain. This 3 BED & 3 BATH home seamlessly blends warmth & luxury, w/every detail thoughtfully curated. The heart of the home, the kitchen, features striking quartz countertops, a waterfall island & backsplash, Gaggenau appliance package & induction cooktop, & a custom-built Hobson Woodworks bar w/Subzero wine fridge & beverage drawers. Flowing seamlessly into the dining room & living areas, natural light drenches the home from floor-to-ceiling, enhanced by motorized roller shades & a feature double-sided fireplace. Retreat to the Primary Suite complete w/spa-like ensuite & spacious walk-in closet. Additional features include: fully furnished home, golf membership eligible, 2 storage lockers including oversized storage locker (10x10), 2 underground parking stalls (1 EV installed), & all of the world class amenities residents get to enjoy – outdoor pool, gym, yoga studio, sky lounge & more! (id:57557)
639 Front Road North Unit# Lot 2
Amherstburg, Ontario
Rare Waterfront Opportunity! Build your dream retreat on this stunning vacant lot nestled along the Detroit River in beautiful Amherstburg. Featuring a protected shoreline and private inlet-ideal for docking and watersports-this property offers unmatched tranquility and privacy. Enjoy panoramic water views and breathtaking sunsets from your future backyard. A perfect blend of natural beauty and prime location, just minutes from downtown Amherstburg and amenities. Don't miss your chance to own a piece of riverfront paradise! (id:57557)
639 Front Road North Unit# Lot 1
Amherstburg, Ontario
Rare Waterfront Opportunity! Build your dream retreat on this stunning vacant lot nestled along the Detroit River in beautiful Amherstburg. Featuring a protected shoreline and private inlet—ideal for docking and watersports—this property offers unmatched tranquility and privacy. Enjoy panoramic water views and breathtaking sunsets from your future backyard. A perfect blend of natural beauty and prime location, just minutes from downtown Amherstburg and amenities. Don’t miss your chance to own a piece of riverfront paradise! (id:57557)
3169 Clemenceau Boulevard
Windsor, Ontario
Welcome to Fountainbleu, where this incredible 2 storey home is waiting for you! Owned by 2 families over the course of 35 years, this home has been well loved and maintained. The pride of ownership is evident! Featuring 4 bedrooms upstairs , 2.5 baths and ample amount of living space between the two lounge and living rooms. Updated kitchen with an eating bar & timeless granite and an official dining area. Semi finished basement makes it easy to make your visions come to life! Located in a sought out family friendly neighborhood, close to schools, parks, medical and all amenities needed for convenience. 2 car attached garage and tons of curb appeal. Fully fenced yard with a covered patio makes your outside headquarters into your own private oasis. This one will not last long, call us today to make this place YOURS. (id:57557)
463 Askin
Windsor, Ontario
WELCOME TO THIS BEAUTIFUL CENTURY HOME, ONE BLOCK FROM THE UNIVERISTY OF WINDSOR WITH ALL THE CHARM AND NONE OF THE RENOVATIONS. THIS HOME FEATURES CENTRAL AIR, VINYL WINDOWS, REPLACED ROOF, REPLACED FURNACE, A GORGEOUS REMODELLED CUSTOM KITCHEN AND WINDOWS GALORE. YOU WILL LOVE THE CLASSIC FEEL OF THE HIGH CEILINGS, FRENCH DOORS, AND GLEAMING HARDWOOD FLOORS THROUGHOUT. IT ALSO FEATURES FOUR SPACIOUS BEDROOMS, 2.5 BATHROOMS 1 ENSUITE, HUGE DINING ROOM, A MUDROOM AND A BRIGHT SUNROOM. IT HAS A FULL BASEMENT WITH FUTURE POTENTIAL TO FINISH, WITH A WALK-IN VAULT BEING USED AS A COLD CELLAR. THERE IS A ONE CAR GARAGE, WORKSHOP AND THE LARGE LANDSCAPED LOT HAS ENOUGH SPACE FOR BOUNTIFUL GARDENING OR FUTURE EXPANSION, EXTENSION OR ADU. STEPS FROM THE UNIVERSITY ON A LOVELY STREET WITH A BOULEVARD LINED WITH MATURE TREES, CLOSE TO BEAUTIFUL RIVERSIDE TRAILS, RESTAURANTS, LOCAL SHOPS. ALL SHOWINGS THRU TOUCHBASE VENDOR MAINTAINS RIGHT TO ACCEPT OR DECLINE ALL OFFERS. (id:57557)
4785 Walker Unit# 103
Windsor, Ontario
Discover luxury living in this brand new, spacious 2 bedroom, 2 bath condo, boasting an impressive 1233 square feet of modern elegance. Situated on the main floor, this unit is a perfect blend of convenience and style. Step into an open concept kitchen, a chef's delight, featuring stunning cabinets and equipped with brand new, high-quality appliances. The thoughtful design ensures a comfortable and inviting space, ideal for entertaining or a quiet evening at home. Located in a prime area, this condo offers easy access to a variety of amenities, ensuring everything you need is just a stone's throw away. Experience the perfect balance of serene living and urban convenience in this exquisite home, designed to cater to all your needs with its exceptional layout and top-notch finishes. Employment verification and credit checks are must. Minimum 1-year lease. (id:57557)
402, 916 Memorial Drive Nw
Calgary, Alberta
FANTASTIC INVESTMENT! Spectacular VIEWS of the Bow River and Downtown! Live in the heart of the sought-after vibrant community of Sunnyside, just across from the Bow River and Peace Bridge. This quiet, CONCRETE built condo of 37 units was redeveloped in 2014 by Sable Developments. Features include an open concept living area with a gourmet kitchen, stainless steel appliances, a newer dishwasher, quartz countertops, a breakfast bar ,newer vinyl plank flooring and recently painted. The spacious master bedroom comes with a desirable walk-in closet, and the versatile second bedroom can be used as a home office if desired. Enjoy relaxing on your south-facing balcony during the summer months while taking in the breathtaking views of River, bike paths and downtown sky line. Additional features include an in-suite washer/dryer, a covered parking stall, elevator access, a separate storage locker on the same floor as the unit and bike storage. If you have a pet, they are welcome with approval and a BONUS is that all utilities are included in the condo fees (except internet and cable). Enjoy all the amenities that Kensington has to offer including, Safeways ,Shoppers, boutique shops, pubs and restaurants. Walk to downtown, the LRT, Prince’s Island Park, Eau Claire, Chinatown, SAIT and many more inner-city destinations. Don’t miss this outstanding opportunity to embrace urban living with unparalleled views and convenient access to everything you need. It is a wonderful life -style and easy place to live! (id:57557)
28 Delbert Drive
Toronto, Ontario
Welcome to 28 Delbert Dr a spacious and solid all-brick bungalow located on a quiet, family-friendly street in one of Scarboroughs most sought-after neighbourhoods. This home offers generous living space, a bright layout, and the charm of true craftsmanship. A brand new powder room has just been added on the main floor, offering added convenience for residents. Enjoy a walkout to a large deck and fully fenced backyard, perfect for relaxing or entertaining. The property also features a separate basement entrance for the lower-level tenants upstairs tenants have their own private laundry and will not need to share or interfere with those below. Steps from top-rated schools, beautiful parks, and Highland Farms across the street this is an ideal location for families and professionals alike. Easy Access To 401,Ttc, Supermarket , Shops, Schools , Parks. Potential (id:57557)




