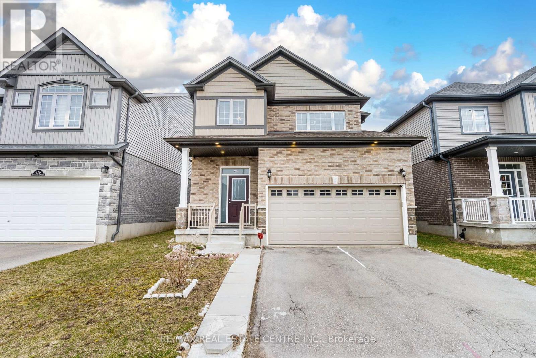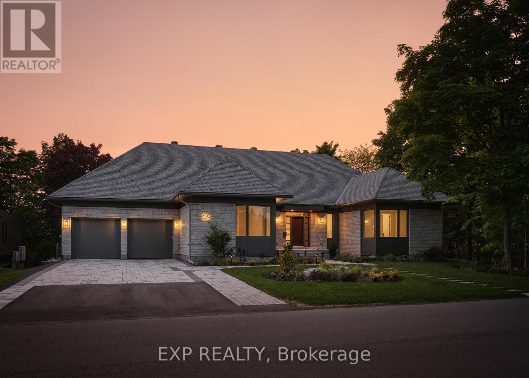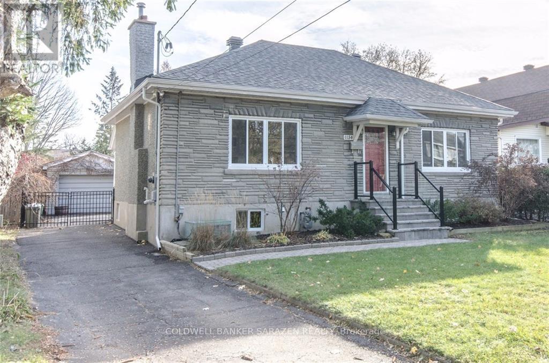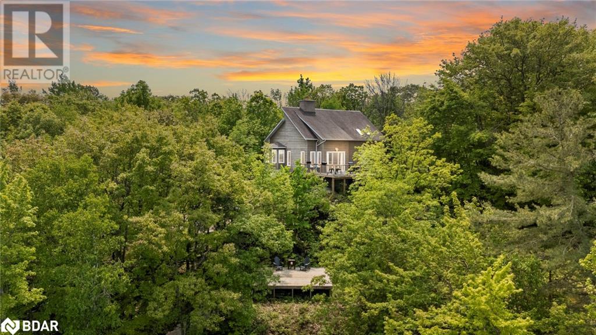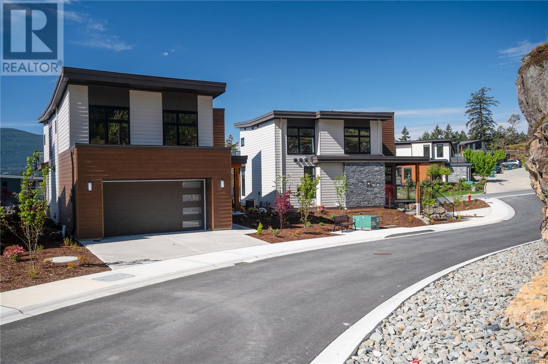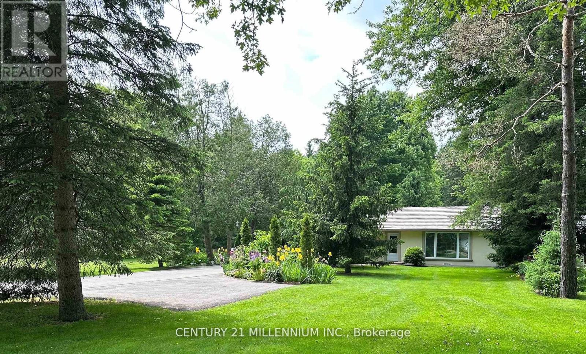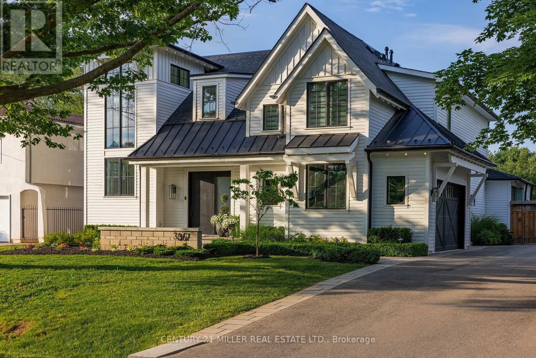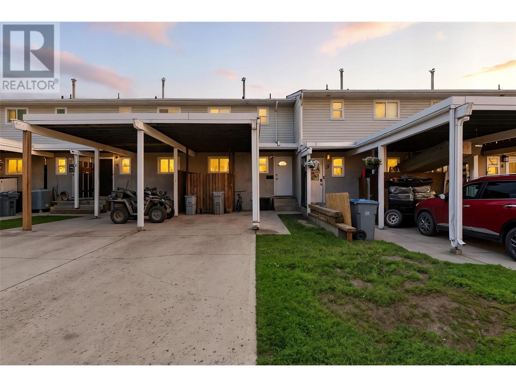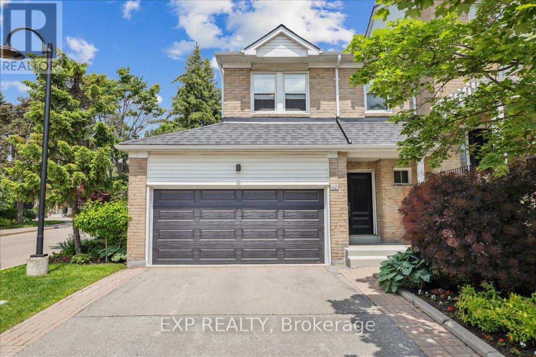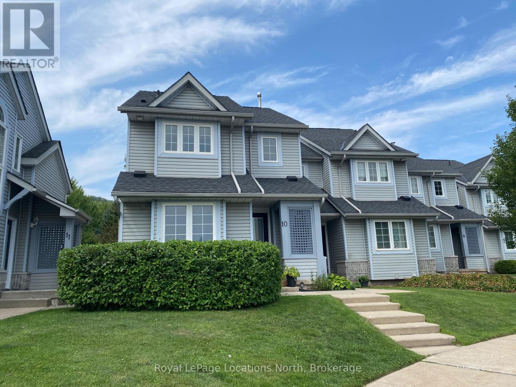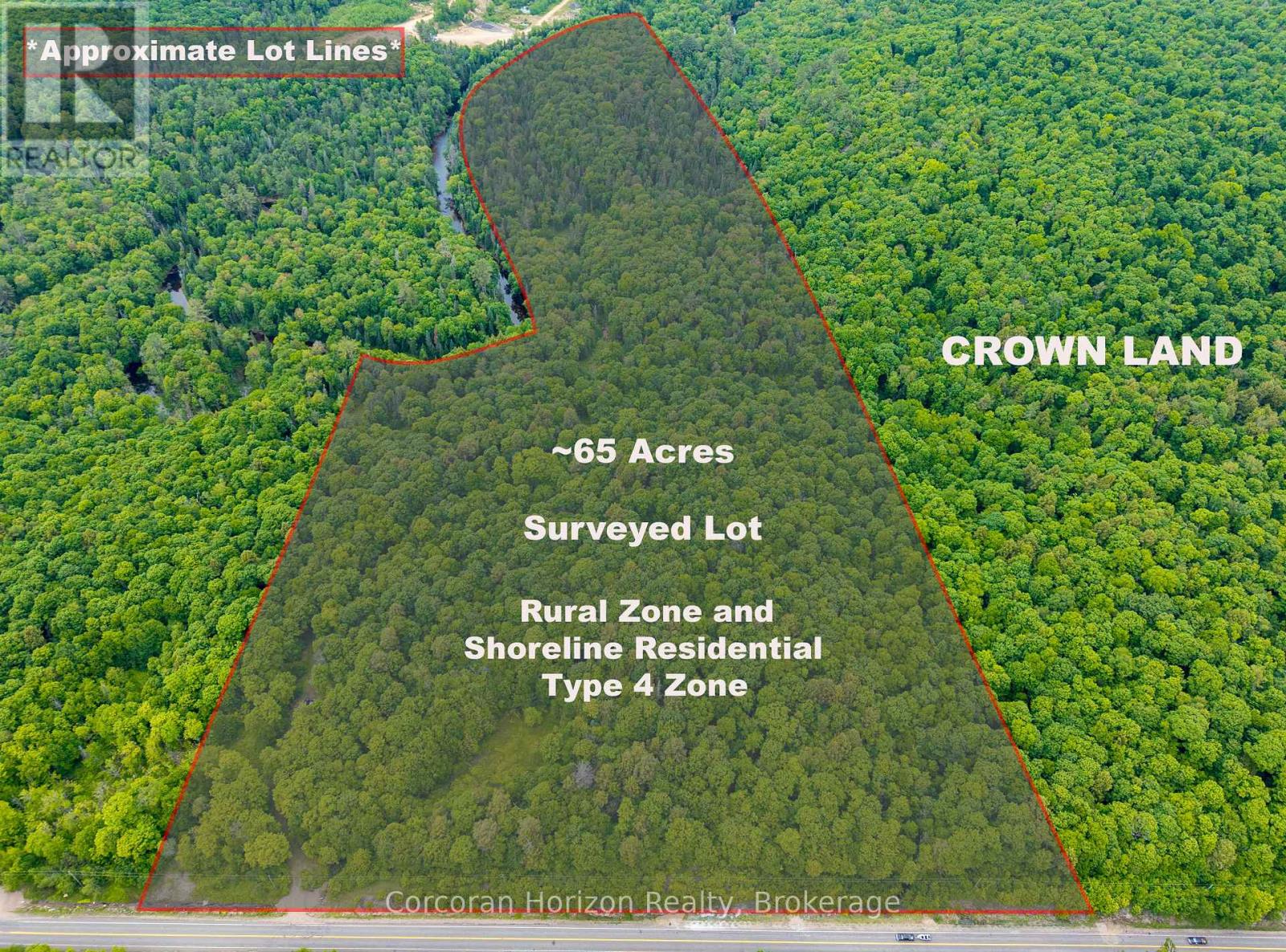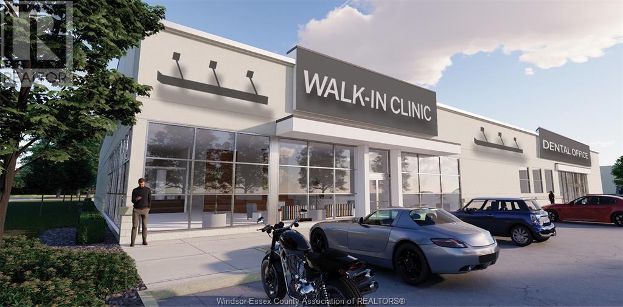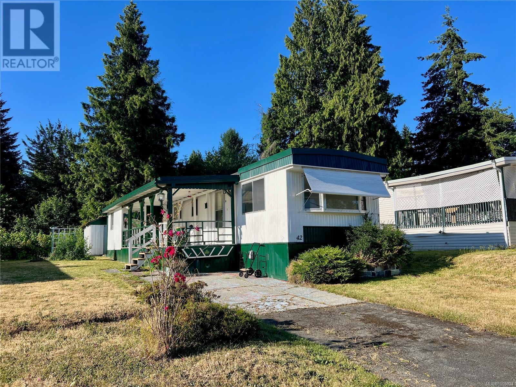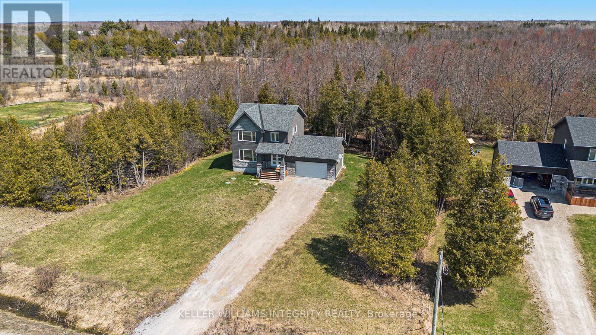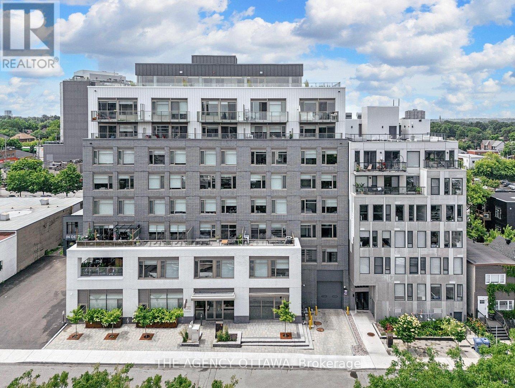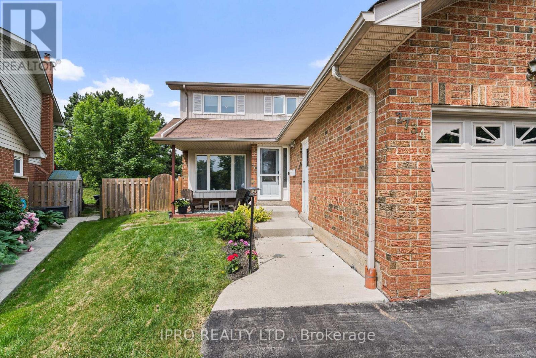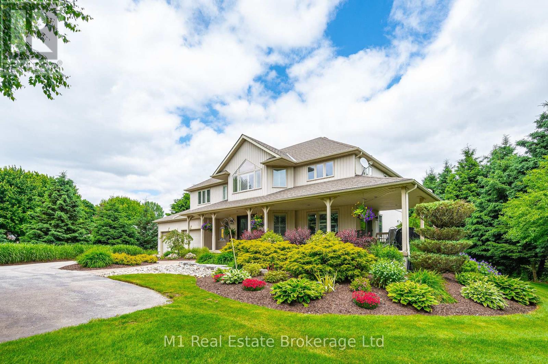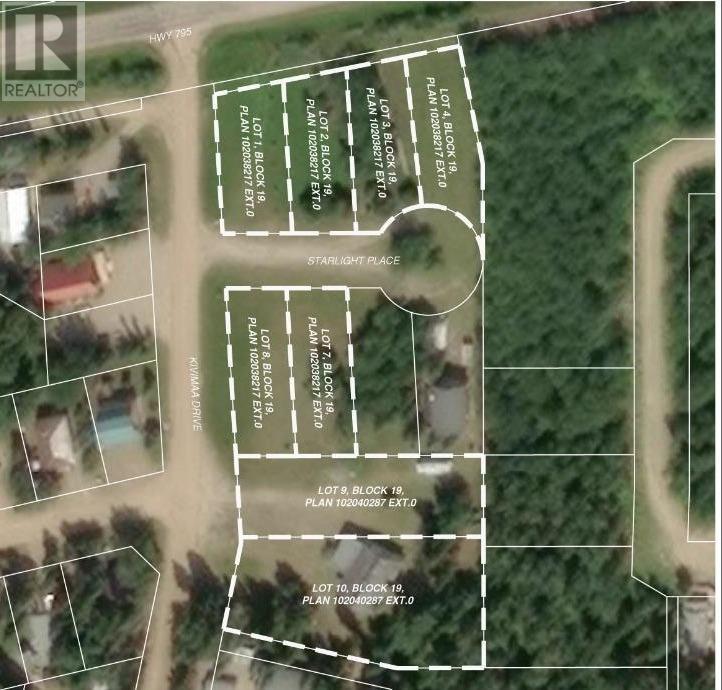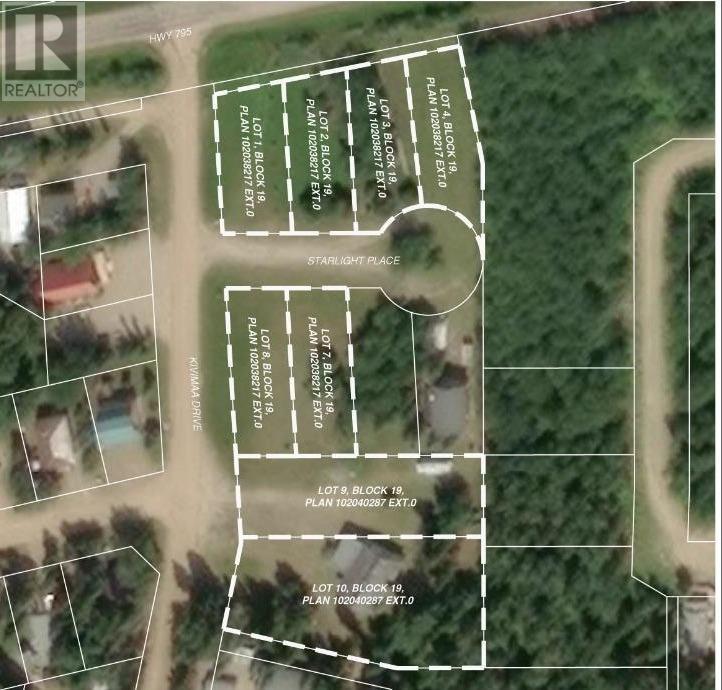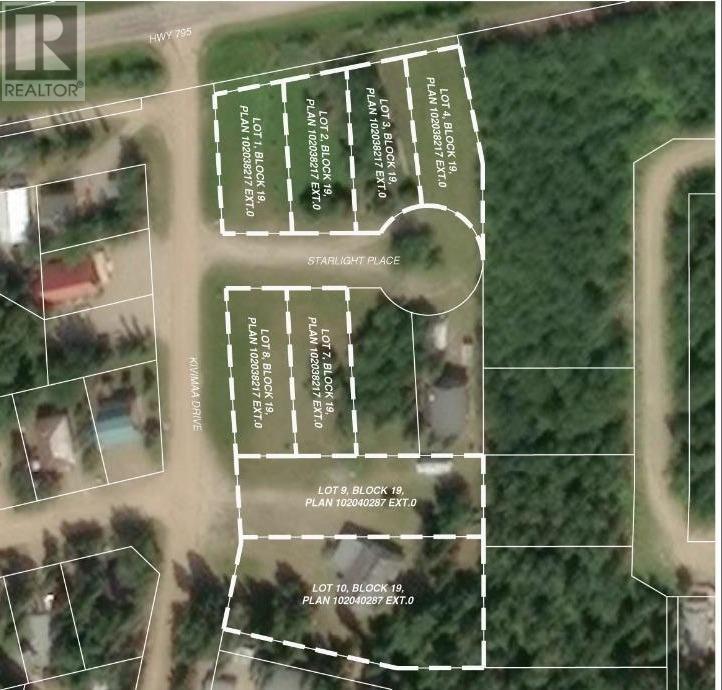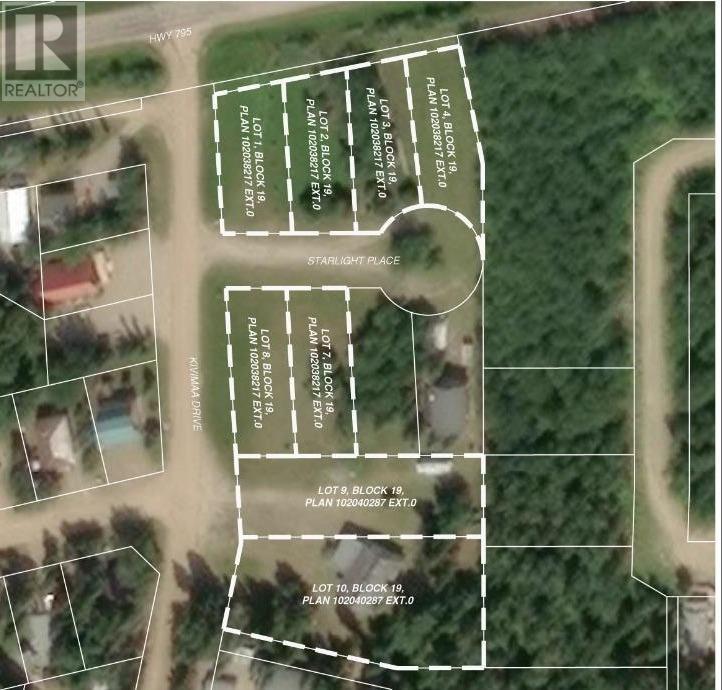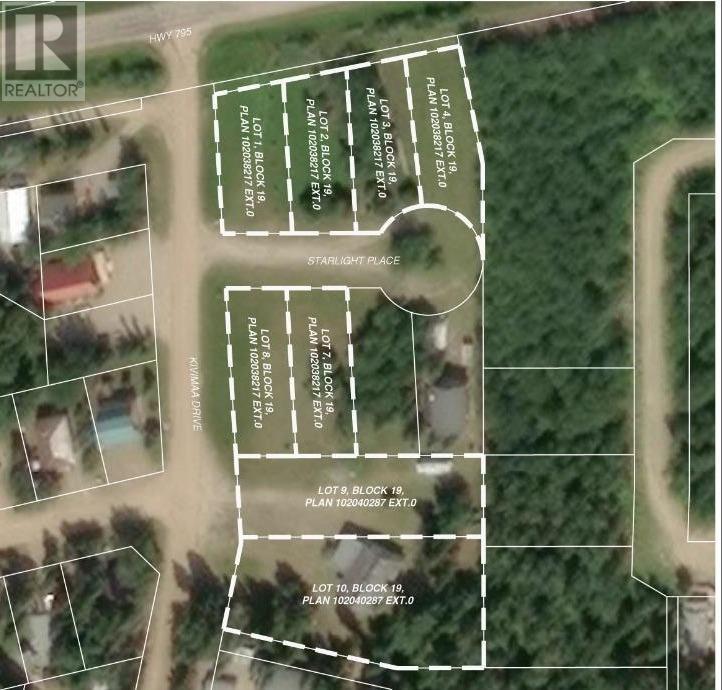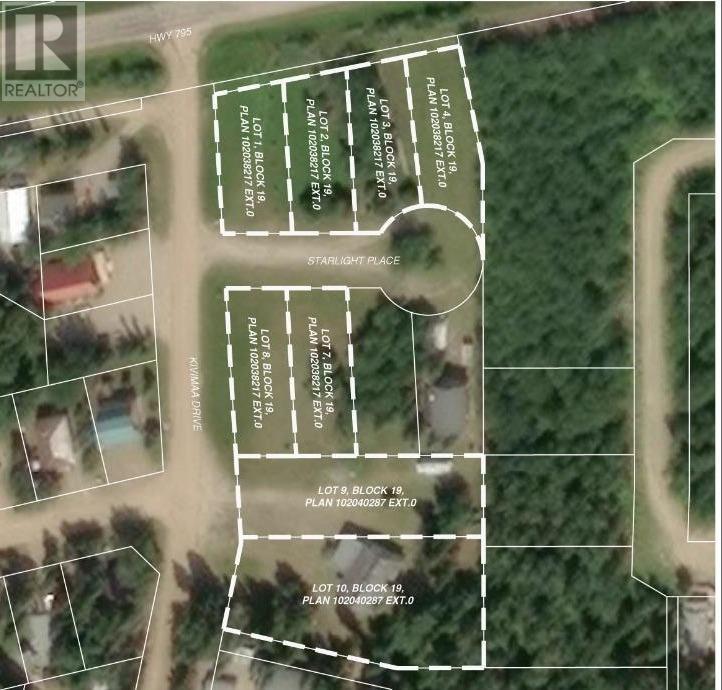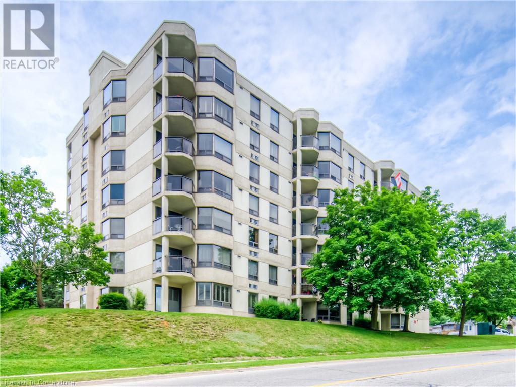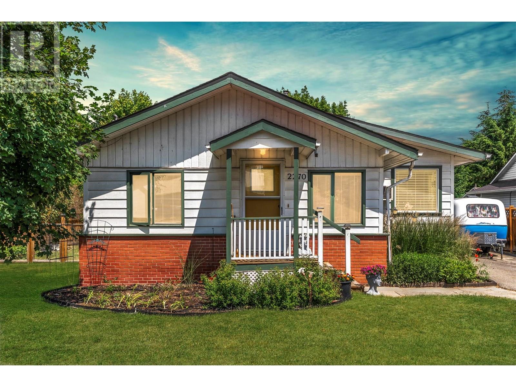623 6th Avenue
Kimberley, British Columbia
For more information, please click Brochure button. Original Townsite Home! This one was Built Full Size since new! Beautiful Home with full cedar fenced treed yard, detached garage, parking spot on the property behind as to not block the alley. Attached to the Garage (old carport) is an awesome heated Indoor/Outdoor room with decks for BBQ and lounging for added year round fun and entertainment. Tons of recent work! All doors have been updated and replaced, Main windows were updated within the last 5 years, New flooring in the Kitchen, bathroom and hallways. All the old water pipe was replaced with Pex complete with the distribution Manifolds for hot and cold shut off. Original water shut off valve has also been replaced. Electrical Panel was upgraded a long time ago to the 100 amp breaker panel as they were all originally 60 amp fuse panels. Bathroom was updated with a tub, toilet and sink. The brick chimney was re-worked this spring and the indoor outdoor room was finished that is attached to the garage for heated winter space to enjoy as a sitting area or entertaining guests. Outdoor ground level decks were added to each side as well. A permit was taken out to install and inspect the wood stove installation, including the pipe, hearth, clearances etc and passed all inspections & the firepit in the yard was also permitted. Location is the best as it is a dead end street, 4 blocks to the elementary school school! One of a kind! (id:57557)
1812 Brookdale Avenue
Cornwall, Ontario
Stylish and well appointed 2+2 bedroom home in the city's North end. This beautifully updated raised bungalow is situated on a deep lot conveniently located close to many amenities. Bright eat in kitchen with backsplash and matching appliances. The large freshly stained deck features an entertainment area with a covered bar, awning and privacy panels. Spacious living room with view of the boulevard. Two main floor bedrooms with ample closet space. 3pc bathroom with clawfoot soaker tub. Finished basement includes a family room with an electric fireplace and accent wall, 3rd and 4th bedroom, 3pc bathroom with shower, laundry/storage. Other notables: Recent flooring, paint, A/C units 2018, windows 2017, roof shingles 2013, fenced yard, fire pit, 2 storage sheds, paved driveway. Shopping, school, 401 access nearby. A great starter home or downsizing option. As per Seller direction allow 24 hour irrevocable on offers. (id:57557)
412 Freure Drive
Cambridge, Ontario
Stunning Family Home with Elegant Upgrades ThroughoutWelcome to this beautifully designed home featuring soaring 9-foot ceilings that enhance the sense of space and light throughout. Step into a warm and inviting foyer with rich hardwood flooring, leading seamlessly into the heart of the home.The upgraded kitchen is a true showstopper, boasting stainless steel appliances, a built-in microwave, gas range, granite countertops, and a double sinkperfect for everyday living and entertaining. The adjacent breakfast room includes a stylish breakfast island and continues the hardwood flooring, creating a cohesive and modern feel.This home offers 4 beautiful & spacious bedrooms, 1 well-appointed kitchen, and 3 upgraded bathrooms featuring quartz countertops and contemporary finishes. Every detail has been thoughtfully curated for both comfort and style.The backyard offers a private outdoor oasis ideal for relaxing, gardening, or enjoying time with loved ones. Don't miss your chance to own this thoughtfully designed and upgraded home! (id:57557)
223 Warden Street
Clearview, Ontario
Welcome to this beautiful, home in Stayner! With 3374 sq. ft. of living space, this stunning residence boasts a bright main floor with 9-foot ceilings, enhancing the open and airy feel throughout. The home features premium laminate flooring throughout, ensuring durability and style. Spacious bedroom offers easy access to its bathroom, adding convenience for family and guests. The gourmet kitchen comes complete with elegant stone countertops, perfect for preparing meals or entertaining. A cozy gas fireplace in the living area adds warmth and charm to the space, while the natural oak stairs lead you to the upper levels. The basement is unfinished an offers pleanty of space & a convient walk up to the backyard ideal for outdoor living. The two-car garage provides inside entry and extra closet space for storage. This home is situated in a family-friendly neighborhood, just minutes from Wasega Beach and Blue Mountain, making it perfect for year-round recreation. Enjoy easy access to schools, banks, stores, plazas, libraries, churches, and more, ensuring all your essential needs are within reach. This home combines comfort, luxury, and a prime location, making it an ideal place for families to grow and thrive. Don’t miss out on this exceptional opportunity! Rental Items: Hot Water Tank (id:57557)
26 Clovelly Road W
Ottawa, Ontario
Newly built bungalow by award-winning Hobin Architecture & RND Construction (Custom Builder of the Year) on a 100 x 150 ft lot facing Quarry Park. With over 4,100 sq. ft. of finished space (3.650 sq. ft. main level + 527 sq. ft. lower level) , this 6-bed, 5.5-bath home is designed for multi-generational living, featuring an open-concept layout, 10-ft vaulted ceilings, expansive windows, and a chefs kitchen with a walk-in pantry, BBQ deck, and central patio. The bright walkout lower level with 2 bedrooms and oversized windows offers potential for a secondary unit. Includes $200K in upgrades of YOUR choice, customize basement finishes and backyard landscaping. Net-zero ready with high-efficiency HVAC, radiant heating, and smart home automation. Prime location across from Quarry Park, near NRC, CSIS, Montfort Hospital, minutes to the LRT, and Colonel By High School (IB program). Modern living 15 minutes from downtown Ottawa! (id:57557)
1150 Shillington Avenue
Ottawa, Ontario
Step into this delightful bungalow just moments from the Experimental Farm, public transit, bike paths, shops, schools, and parks. Situated on an expansive 183-foot deep, fully hedged lot, this home offers both privacy and convenience.The sun-filled main level showcases gleaming hardwood floors, a spacious living room with a cozy wood-burning fireplace, and an updated kitchen. featuring quartz countertops, stainless steel appliances, pot lighting, and cork flooring. Enjoy casual meals in the eat-in area with a built-in bench and easy access to the backyard.The main floor also includes a generous primary bedroom, a second bedroom, and a full bathroom.The fully renovated lower level adds impressive living space with a large guest bedroom, a den, a workshop, laundry room, and abundant storage.Additional highlights include a long driveway, an oversized detached single garage, a large deck, and a huge backyard ideal for relaxing or entertaining.This is the perfect blend of character, space, and location. photos are from the previous listing. Updated pictures will be uploaded soon. (id:57557)
00 Skakum Road
Augusta, Ontario
Opportunity awaits on this beautiful 1.89-acre treed lot, perfectly nestled in nature on a quiet road. Choose the trees to clear based on the house you are building, and the established properties on either side of it. Enjoy rural living from the tranquility of a wooded setting, conveniently located 20 minutes to Brockville & 1 hour to Ottawa via 401/416. The ideal location to build your dream home, natural landscape in place. (id:57557)
2043 Beman Point Lane
Coldwater, Ontario
Your Dream Year-Round Escape on Gloucester Pool! Escape to this stunning waterfront retreat, just 1.5 hours from the GTA. With 219.65 feet of private frontage, this four-season home offers breathtaking, one-of-a-kind views of Gloucester Pool—your gateway to Georgian Bay and the Trent-Severn Waterway. Step inside to a beautifully designed living space featuring soaring 25-ft cathedral ceilings, an open-concept kitchen, dining, and living area filled with natural light, and a grand stone fireplace—perfect for cozy winter nights. The loft-level primary suite boasts a walk-in closet and ensuite bath, while two spacious main-floor bedrooms provide plenty of room for family and guests. Outdoors, relax on the expansive waterside deck and take in the spectacular views, or enjoy endless boating, swimming, and fishing right from your doorstep. Accessible by a level, four-season road, this is the perfect getaway for those seeking both adventure and relaxation—all just a short drive from the city. Don't miss your chance to own a true four-season escape in cottage country! (id:57557)
418 Bellflower Court
Milton, Ontario
Spacious 3 bedroom 2.5 bathroom Mattamy townhome. Featuring 1383 square feet of living space, open concept main level with upgraded kitchen, laminate floors throughout, hardwood stairs, stainless steel appliances. Great location close to shopping, schools and just a short drive from Oakville/Burlington & to the soon to be opened Tremaine 401 access ramp. (id:57557)
3804 - 10 Park Lawn Road
Toronto, Ontario
Live elevated with unobstructed, sun-drenched West views of Lake Ontario and lush greenery from the 38th floor of this immaculate 2-bedroom, 2-bathroom suite in the coveted Westlake Encore. This intelligently designed split-bedroom layout offers 730 SF of interior space + spacious balcony with two separate walkouts perfect for sunset lovers and entertainers alike. Enjoy 9-ft ceilings, laminate floors throughout, bespoke window treatments, floor-to-ceiling windows that flood the space with natural light. The sleek, modern kitchen features quartz countertops, full-height cabinetry, and top-of-the-line stainless steel appliances. The two spa-like bathrooms include a deep soaker tub and a frameless glass walk-in shower, offering both comfort and luxury. Westlake Encore is home to one of Mimico's most impressive fitness facilities, including a state-of-the-art gym, outdoor pool, basketball & squash courts, BBQ terrace, and more designed to support an active and social lifestyle. Steps to the waterfront trail, parks, Metro, Starbucks, Shoppers Drug Mart, LCBO, banks, and top-rated dining. 10 minute drive to Mimico GO train. Easy access to Gardiner Expressway and TTC make commuting a breeze. Enjoy resort-style living by the lake with unbeatable views, luxury finishes, and convenience at your doorstep. Welcome to life at Westlake Encore. (id:57557)
102 1220 Manzanita Pl
Nanaimo, British Columbia
Hidden away, yet minutes from all of life's conveniences, experience the tranquility and coastal charm of this newly built home in stunning Rockwood Heights. Crafted by Momentum Design Build, this energy-efficient single-family home offers a thoughtful and spacious floorplan, with ample space for families, hosting guests, relaxing, and working from home. With a walk-in pantry, mudroom, bonus room, and generous crawl space, you'll never run out of storage; plus, the garage provides additional vaulted space for outdoor recreation equipment and parking for 2 vehicles. Soak up ocean and mountain views through picture windows and from two large south-facing decks, and enjoy living in a parklike setting surrounded by the expansive trail network of Linley Valley and a short drive to Nanaimo's best beaches. As an owner in a complex of 5 stratified yet private homes, the flexibility of lock-and-leave living allows you to take off on a whim with the peace of mind, knowing your home is safe. (id:57557)
606 - 225 Veterans Drive
Brampton, Ontario
Welcome to The MONTVERT!, Spectacular 2BR + 2WR, comes with 1 PARKING and LOCKER .A Prime Address In Northwest Brampton's Mount Pleasant Neighborhood, Offering The Ideal Fusion Of Urban Accessibility And Natural Serenity. Here, You'll Find The Perfect Balance Between Convenience And Outdoor Escapes. Backed By A Lush Ravine With Hiking And Biking Routes connecting Credit View Sandalwood Grounds , Nature Enthusiasts Will Relish The Proximity To Green Spaces And Scenic Trails. The Mount Pleasant Subway Station Is Just Minutes Away, Ensuring Easy Access To Brampton's Public Transit, Minutes to Major Shopping Centers, This Location Caters to Students, Professionals, And Shoppers. The MONTVERT Also Introduces A Host Of Vibrant Amenities, From A Fitness Center, Games Room, Wi-Fi Lounge, And A Party Room/ Lounge (id:57557)
501 - 30 Samuel Wood Way N
Toronto, Ontario
Beautiful 1 Bedroom +1 Den, 1 bathroom unit features modern cabinetry and comes with the added convenience of one parking spot and one locker in The Kip District. Ideally situated just steps away from Kipling Station & Go Station, this inviting unit showcases floor-to-ceiling windows with a contemporary layout. Enjoy breathtaking views of the southeast, spacious balcony. With high ceilings, laminate flooring, flat-panel cabinetry, quartz countertops, ensuite laundry, and stainless steel appliances, this condo offers both style and functionality. Conveniently located just minutes away from TTC Subway, transit, Highway 427/QEW/Gardiner/Highway 401, as well as quick access to downtown and the airport, this condo is perfectly positioned. Residents will also have access to amenities such as a gym, large party room, pet washing room, rooftop terrace with BBQs, and visitor parking. (id:57557)
48 Credit Road
Caledon, Ontario
Charmingly Updated Bungalow offering true Ground Level Living on a Quiet/Tree-Lined Street. Ready for a more carefree lifestyle & condo living isn't your dream? Here are 6 reasons this conveniently located gem, surrounded by nature, is perfect for you: 1. No work needed: just move in and enjoy! 2. Single-level layout - no stairs to climb - featuring a spacious living room, a bright, open kitchen, 2 bedrooms with walk-in closets & an easy-access bathroom designed with convenience in mind. 3. Spacious, Sun-Drenched Dining (or Flex) Room with Walk-out to Patio: Ideal as a dining room for hosting family or friends and creating lasting memories, perhaps its a craft room, office space or whatever you can imagine. 4. Detached Garage/Workshop: A perfect space for hobbies, projects, extra storage or to park the car during winter months when you are off to a sunny destination. 5. Beautiful Gardens: Enjoy your morning coffee surrounded by greenery & flowers or spend quiet afternoons tending to your favourite plants. 6. Tranquil Neighborhood: Safe, quiet streets in the Caledon hamlet of Cheltenham, perfect for daily walks with friendly neighbours who make it feel like home. The exterior features a stylish stucco finish, complemented by a durable metal roof, ensuring beauty, longevity and low maintenance. Major renovations completed in 2011 have transformed the space with new windows and doors, enhancing energy efficiency and bringing in plenty of natural light. The remodelled kitchen and bathroom add a modern touch, making everyday living a pleasure, The outdoor space is just as inviting, with manicured landscaping and a paved driveway and patios that create ideal spots for relaxation or entertaining. An attached carport and detached garage offer convenient parking and storage options. Nestled in a quiet riverside community, this home provides the perfect blend of tranquillity and access to local amenities. Don't miss out on this charming property. (id:57557)
367 Seaton Drive
Oakville, Ontario
Situated on a premium 75' x 150' lot in the heart of West Oakville, this custom-built residence offers 3,625 square feet of thoughtfully curated living space. Completed in 2020 by Scott Ryan Design Build, the home showcases timeless architectural design, superior craftsmanship, and a floor plan tailored for modern family life. The main floor impresses from the moment you step inside. Herringbone-patterned engineered hardwood floors, soaring ceiling heights, and custom millwork by Misani Custom Design create a warm yet elegant backdrop. A dedicated office at the front of the home provides a quiet workspace, while the formal dining room with adjacent servery is perfect for entertaining. The heart of the home is the expansive kitchen where custom cabinetry, premium appliances, and a large island flow seamlessly into the great room. A thoughtfully designed mudroom with built-ins and side entry adds everyday functionality. Upstairs, the primary suite is a private retreat featuring a spacious, custom-designed walk-in closet and a luxurious ensuite with double vanity, freestanding soaker tub, and oversized shower. The two additional bedrooms include private ensuites and custom built-ins, offering privacy and comfort for family and guests alike. A fully outfitted laundry room finishes off this level. The fully finished lower level offers nearly 1,900 square feet of additional space with radiant in-floor heating and polished concrete floors. A large recreation area, fourth bedroom, full bathroom with steam shower, second laundry and ample storage make this level both versatile and functional. Step outside to a backyard oasis designed for year-round enjoyment. A covered rear porch with glass enclosure acts as a true four-season extension of the home, while the built-in BBQ, hot tub, and landscaped grounds create an idyllic setting for outdoor entertaining. An exceptional offering in West Oakville, this home delivers style, substance, and space in equal measure. (id:57557)
906 - 33 Elm Drive W
Mississauga, Ontario
Bright & Spacious 2 Bedroom + 2 Baths. Immaculate Suite! Hardwood Flooring Throughout! Huge Gourmet Kitchen With Stainless Steel Appliances.1 Parking & 1 Locker. Relax In The New Spa Shower Heads. Hotel Style Amenities - Lounge, Fitness Centre, Indoor Swimming Pool,Whirlpool, Party Room. In The Heart Of Mississauga, Across From Square One Mall. Steps To Transit, Parks, Shops. min 1 Year Lease. AaaTenant. (id:57557)
82 - 2301 Cavendish Drive
Burlington, Ontario
Discover the perfect blend of space, style and serenity in this charming three-bedroom, two-storey condo townhouse located in the highly sought-after Cavendish Woods complex. With 1,354 square feet of thoughtfully designed living space, this home features three large, sun-filled bedrooms, a main floor powder room and an updated full bathroom on the second floor, offering comfort and modern appeal for todays lifestyle. The main level includes a bright, spacious eat-in kitchen - an ideal setting for casual dining or morning coffee - as well as a formal dining room perfect for hosting gatherings and special meals. The large living room provides a welcoming space to relax or entertain, with natural light and a seamless flow to the private, low-maintenance yard with patio - ideal for outdoor dining or quiet enjoyment. Downstairs, the fully finished basement offers a generous family room, perfect for movie nights, a home office, or play area. Tucked within a quiet, well-maintained enclave, Cavendish Woods offers a peaceful residential setting with easy access to highways, shopping, restaurants, and essential amenities. Residents enjoy the benefits of a professionally managed community with condo fees that include internet, cable TV, water, parking, landscaping, snow removal, and exterior building maintenance delivering both convenience and peace of mind. With its spacious layout, thoughtful updates, and prime location, this inviting townhouse is the perfect place to call home. RSA. (id:57557)
306 - 4460 Tucana Court
Mississauga, Ontario
Modern 2-Bedroom Condo With Solarium & Resort-Style Amenities In Prime Mississauga Location! Welcome To This Beautifully Maintained 2-Bedroom, 2-Bathroom Condo Offering A Bright, Spacious Layout And A Versatile Solarium-Perfect As A Home Office Or A Den. This Unit Features In-Suite Laundry, A Storage Locker, And Underground Parking For Added Convenience. Ideally Located Just Off Highway 403 And Minutes From Square One Shopping Centre, This Home Offers Easy Access To Hwy 401, QEW, Public Transit, And The Future LRT. Surrounded By Schools, Dining, And Entertainment, Its Perfect For First-Time Buyers, Small Families, Or Investors. Enjoy 24/7 Concierge Service And An Impressive Line-Up Of Amenities Including A Fully Equipped Gym, Large Indoor Pool, Hot Tub, Sauna, Tennis Court, Billiards And Party Room All Designed For Your Comfort And Lifestyle. Don't Miss Your Chance To Own In One Of Mississauga's Most Desirable Communities. Book Your Private Showing Today! (id:57557)
800 Southill Street Unit# 4
Kamloops, British Columbia
Beautifully Updated 3 Bed, 2 Bath Townhome in Prime Location This renovated and move-in ready 3 bedroom, 2 bathroom townhome offers 1,480 sqft of comfortable living space in a highly convenient location. Featuring newer paint, baseboards, trim, and stylish flooring throughout. Enjoy stainless steel appliances in the refreshed kitchen and bathrooms, along with the comfort of central A/C and a hot water tank just 7 years old. The private, fenced backyard is ideal for relaxing or entertaining, and the covered carport provides added convenience. Situated close to schools, shopping, parks, and just a short walk to the scenic Rivers Trail, this home is perfect for first-time buyers, young families, or those looking to downsize. Don’t miss this fantastic opportunity! (id:57557)
Bsmt - 4 Boxbury Road
Toronto, Ontario
Tastefully Renovated 2-Bed Bsmt Apt In A Fabulous Detached House Of Classy Markland Woods Neighbourhood(Est. 1960'S). Natural Environment: Encircled By Etobicoke Creek & 6 Parks. Millwood Js-Bloordale Ms-Silverthorn Ci: All Schools Accessible In 10-Min Walk. Cloverdale Mall & Plaza Nearby. Steps To Ttc Bus Stop. Private Entrance. Fully-Fenced Private Backyard. [Move-in: July / August] (id:57557)
207 - 2087 Lake Shore Boulevard W
Toronto, Ontario
Experience Luxury Living in this Prestigious Corner Suite with 2 Full Bedrooms, 2 Full Bathrooms and Premium Parking plus a Locker! Enjoy a Beautiful Living Space , lots of Windows and is Filled with Natural Light From Its Two Walls of Windows Creating a Bright And Airy Atmosphere. With High Ceilings, Crown Moulding, and Bamboo Hardwood Floors in the Bedrooms. This Suite has been Beautifully Upgraded. Enjoy the Convenience of Two Walk-Outs To The Balcony, Complete with Gas Hook-Up for BBQ, Perfect For Entertaining Guests. The Gourmet Maple Kitchen Features Granite Counters and Stainless SteelAppliances, Making Meal Prep A Breeze! Indulge In The Luxurious Amenities That This Development Has To Offer, Including 5-Star Facilities On The Picturesque Lake Ontario. TTC Transit at your Doorstep.Enjoy Humber Bay Walks & Bike Rides , Sailing Clubs, Summer Farmer Markets, Cafes & Restaurants Awaits You! Close Drive To Pearson & Billy Bishop Airports, Downtown Toronto & Sherway Gardens! (id:57557)
1122 Popham Rd
Parksville, British Columbia
Nestled on 1.13 acres of peaceful rural land, this modular home on a foundation offers the perfect mix of tranquility and convenience, just 10 minutes from the beach and amenities. Built with sturdy 2x6 construction, the home features a spacious, family-friendly layout, updated plumbing, a newer roof & BRAND NEW SEPTIC SYSTEM for long-lasting peace of mind. Stay comfortable year-round with the efficient heat pump and A/C system. The property boasts 200 AMP service, with 60 AMP in the 2-car garage, making it ideal for workshop use. There's also RV parking and ample extra space for your vehicles, boats, or toys. With a crawl space for extra storage, this home offers added practicality. Horse enthusiasts will love the open flat land, and the property is permitted for a detached shop (buyer to verify size), providing even more potential for customization. Bring your ideas and creativity to this versatile property and make it your dream home! All data approx, buyer to verify if important. (id:57557)
Lower - 43 Jingle Crescent
Brampton, Ontario
Newly Renovated 2 Bedroom Basement Apartment. Luxury Finishes. Sep Entrance Through Backyard. Private Laundry. Very Spacious. PRIME LOCATION! Will Not Last. Walking Distance To Schools, Banks, Stores, Bus Stop. Tenant To Pay Internet + 30% Utilities (id:57557)
62 Tamarack Circle
Toronto, Ontario
Welcome to Tamarack Circle, a private enclave of upscale townhomes tucked away in one of Etobicoke's most charming and convenient neighbourhoods. This sought-after corner-unit townhome features a hard-to-find double garage and double-wide private driveway, offering exceptional curb appeal and functionality. Thoughtfully designed for modern living, the bright and stylish interior blends comfort with practicality. The main floor offers an open-concept living and dining area with huge window seat, that flows into an eat-in kitchen, perfect for both daily living and entertaining. Step out from the living room on to your own private deck and unwind with al fresco dining under the stars or simply relax and take in the serenity of beautifully landscaped, maintenance-free grounds. Upstairs, you're welcomed by sunlight streaming through a large skylight, leading to 3 generously sized bedrooms. Each room offers large closet space and abundant natural light, while the primary suite features its own ensuite bathroom, along with both an oversized standard closet and a spacious walk-in closet for added privacy and convenience. The fully finished basement adds impressive flexibility, complete with a cozy gas fireplace in the oversized recreation room, a dedicated laundry room, and a spacious storage area. Perfectly located within walking distance to top-rated schools, parks conveniently accessible through the scenic trails avoiding all street traffic, Metro, No Frills, Starbucks, Weston Golf & Country Club and a variety of local shops and restaurants. Commuting is a breeze with easy access to TTC, UP Express, GO Train, Highways 401 & 427, and Pearson Airport just minutes away. This exceptional end-unit townhome delivers unmatched value, space, and location! An outstanding opportunity to enjoy connected, carefree living in one of Etobicoke's most desirable communities! (id:57557)
10 - 146 Settlers Way
Blue Mountains, Ontario
Available for ANNUAL or SEASONAL lease. This furnished, spacious 3-bedroom, 3-bathroom end-unit townhome ideally situated just walking distance to the Blue Mountain Village and chairlifts. The open-concept main floor features the kitchen, inviting living and dining areas, and a cozy gas fireplace. A main floor bedroom with bunk beds and an adjacent bathroom offers added convenience. Upstairs, the expansive primary suite boasts a serene sitting area, ensuite, walk-in closet, and a private deck with stunning views of Blue Mountain. The finished lower level includes a sauna, additional bedroom, bonus room, and living room ideal for relaxation and entertaining. Enjoy the outdoors with a generous ground-level patio and two private outdoor storage lockers. Community amenities include two tennis courts, an outdoor saltwater pool, sauna, clubhouse, and access to Heritage Park and a nearby dog park. Just a short drive to the beautiful beaches of Georgian Bay, Collingwood, and Thornbury this home offers the ultimate setting for year-round adventure and elevated mountain living. (id:57557)
Part 4 118 Highway E
Bracebridge, Ontario
~65 Acres Backing Onto the Black River with Direct Highway Access. This parcel just off Highway 118 East, Bracebridge, offers a rare combination of privacy, convenience, and potential. With direct frontage on the Black River and year-round access via municipal road, this is a prime opportunity for residential, recreational, or investment use. Top Features: 1. Year-Round municipal road access - Maintained for all-season entry. 2. Versatile Zoning - Majority zoned Rural Zone (RU) with riverfront portion Shoreline Residential Type 4 (SR4). RU allows: Detached dwelling, home occupation, agricultural use, bed & breakfast, hobby farm, hunt camp, woodland retreat, & more. SR4 allows: Detached or seasonal dwelling, sleeping cabin, home occupation. 3. Legal Highway Access - Driveway and culvert installed with legal access as per the MTO. 4. Cleared gravel road - Extends through the property toward the river, easing access and development. 5. Crown land bordering east side - Added privacy & natural surroundings. 6. Hydro pole at lot line - Ready for service connection. 7. Multiple Build Sites - Several level areas ideal for construction. 8. Great Location - Approximately 35 mins to both downtown Bracebridge & Haliburton. A rare opportunity to secure a large, well-positioned Muskoka property with flexible zoning, natural beauty, and excellent access. 9. Surveyed property - Ready for your plans. (id:57557)
15830 Whiskey Cove Road
Lake Country, British Columbia
Welcome to lakeside living at its finest in the coveted Whiskey Cove area of Lake Country. Nestled along the shores of Okanagan Lake, this extensively renovated waterfront residence blends timeless craftsmanship with modern luxury. Thoughtfully updated in 2011, the home features warm cork flooring, cedar tongue-and-groove ceilings, and breathtaking lake views from nearly every room. Set on a beautifully landscaped, park-like lot, this 4-bedroom + den, 3.5-bathroom home offers a spacious and functional layout for families or those who love to entertain. The main level unfolds with a gentle step-down into the living and dining area, creating a distinct sense of space while maintaining an open, connected flow—perfect for gatherings! The kitchen is equipped with high-end appliances, a walk-in pantry, and a cozy breakfast nook with built-in bench seating. Upstairs, all bedrooms are thoughtfully located along with a generous bonus/family room. Step outside to your private 111' of lakeshore complete with dock & boat lift or reimagine the former tennis court as a dream pickleball court. Surrounded by mature landscaping and peaceful natural beauty, this home offers unmatched serenity and charm. Just minutes from some of the region’s most celebrated wineries, this is more than a home—it's a lifestyle. A double garage, incredible views, and one of Lake Country’s most desirable waterfront addresses complete this rare opportunity. (id:57557)
1624 Howard Avenue Unit# 6
Windsor, Ontario
Welcome to Howard MedArts, a stunning medical/professional office at 1624 Howard Ave, Windsor, ON! Nestled in a prime medical complex, enjoy ample free parking and easy access near EC Row Expressway. Suite #6, a spacious 3,910 SF, is one of the last available, with a shared waiting area, pharmacy, and restrooms. Join top practitioners in this vibrant hub, perfect for medical, physio, or professional use. Features high ceilings, pylon signage, and Summer 2025 availability. Act Fast! (id:57557)
6566 Concession Rd 4 Road
Puslinch, Ontario
Welcome to 6566 Concession Rd 4, a beautifully updated country retreat offering the perfect blend of modern comfort and rural charm. This 3-bedroom, 3-bathroom home sits on a private, landscaped lot in the heart of Puslinch - just 5 minutes to Guelph, less than 5 minutes to Cambridge, and with quick access to the 401 for commuters. Families will appreciate being in the Kortright Hills Public School catchment (JKGrade 8), offering excellent education within reach. Inside, the heart of the home is the bright, open-concept kitchen, featuring quartz countertops, a large island, custom cabinetry, and stainless steel appliances. The adjoining living area is equally inviting, with exposed wood beams and a cozy fireplace that makes it perfect for gathering. Extensive renovations over time include a fully finished basement, a luxurious new ensuite bathroom, and heated floors in the kitchen, basement, ensuite, and kid's bathroom - ensuring comfort throughout the seasons. Step outside to your own private oasis. The fenced, fully landscaped backyard includes a covered patio, outdoor kitchen, and hot tub - perfect for entertaining or relaxing in peace. A standout feature of the property is the detached garage with both front and rear garage doors, offering added functionality, storage, and easy access for yard equipment or recreational vehicles. Additional highlights include a drilled well (approx. 120+ ft deep with excellent water quality), a septic system installed around 2015, and the rare benefit of natural gas on a country property. With modern conveniences, scenic surroundings, and an unbeatable location close to top schools, trails, and amenities, this move-in ready home offers an exceptional lifestyle opportunity in one of Wellington County's most desirable rural communities. (id:57557)
42 61 12th St
Nanaimo, British Columbia
Affordable Opportunity in Well-Managed 55+ Park. Located in a well-run adult-oriented park, this two-bedroom, one-bath home offers great value for someone looking to build equity. Just steps from shopping and essential amenities, the location is highly walkable and convenient. New roof in 2023. The home is in mostly original condition and will require updates—particularly the bathroom, which is ready for renovation. That said, it already features new flooring and carpet in the living room and kitchen, providing a solid starting point. Bright and welcoming with a spacious deck, this home is ideal for a handy buyer with a vision. Bring your ideas and make it your own! (id:57557)
922 Leslie Crain Drive
Drummond/north Elmsley, Ontario
Welcome to Fellinger's Mill Estates. This prestigious neighborhood offers a rare blend of luxury living and a thriving community with a taste of country. You are surrounded by gorgeous homes that are beautifully landscaped making this a desirable area to live in. Conveniently located minutes to amenities & dining and apprx., a 40 minute commute to Ottawa. The area also features natural gas. This sophisticated community is perfect for raising a family, retiring or for the working executives to call home. This gorgeous 3 bedroom home invites you in from the foyer to the well appointed powder room to the gleaming hardwood floors in the open concept living/dining areas, stunning custom kitchen with walk-in pantry & granite countertops. From the dining area you have access to the 2 tiered deck that leads to the heated pool and backyard - perfect for entertaining. The gleaming hardwood floors continue up the stairs & throughout most of the second level. The spacious master suite boasts a feeling of relaxation with a 4 pc ensuite and generous walk-in closet. The laundry is on this level as well making it convenient. In addition there are 2 other bedrooms that are a great size. You also have a 4 pc bath to utilize for these 2 bedrooms. On the lower level you have a home office that could also be used as a 4th bedroom. The larger scale family room offers plenty of space for children to play and movie nights with family & friends. You also have a large storage room and utility room on this level and rough-in for a 4th pc bath. Come home to your dream home in this wonderful community and you won't want to leave! (id:57557)
2076 Rochester Circle
Oakville, Ontario
Ultimate backyard oasis! Discover exceptional family living in the desirable Bronte Creek, where scenic beauty & urban convenience come together. This premium Branthaven built detached home enjoys nearby 14 Mile Creek trails, lush parks, and tranquil ponds within walking distance. Top-rated schools, shopping centres, restaurants, and the GO Train Station are all minutes away. Just minutes from Oakville Trafalgar Memorial Hospital, this location offers everything a family needs within reach. Set on a professionally landscaped (2016) premium pie-shaped lot, 70.43 ft across the back, with outstanding curb appeal & a private backyard oasis, complete with a saltwater pool 17 x 32, mature trees & beautifully designed stone patios perfect for outdoor entertaining. Inside, you'll find numerous upgrades, including hardwood flooring on both levels (2019), 9-ft main floor ceilings & a renovated kitchen (2019), adding sophistication & style. A new pool heater (2024), furnace & air conditioner (2018) & roof shingles (2017), and most newer energy-efficient windows (2012), add peace of mind. Great open concept design! Enjoy formal entertaining or quality time with family in the spacious, open-concept living/dining room, enhanced by a cozy gas fireplace & views of the backyard. The crisp white kitchen boasts quartz countertops, under-cabinet lighting, an island with a breakfast bar, stainless steel appliances & a bright breakfast room with a walkout to the stone patio & pool. Upstairs, a generous family room with a partially raised ceiling & custom, built-in cabinetry provides the perfect gathering space that can be converted to a 4th bedroom. Three spacious bedrooms & 2 full bathrooms ensure comfort & privacy for the entire family. The primary suite offers stunning pool views & a 4-piece en-suite, complete with a deep soaker tub & separate shower. This move-in-ready home is an exceptional choice for families seeking a home in one of Oakville's most sought-after neighbourhoods. (id:57557)
1812 - 2155 Burnhamthorpe Road W
Mississauga, Ontario
Unobstructed E & S/E View Overlooking Ravine & Downtown Toronto Plus Lake Ontario in Eagle Ridge, 24 Hours Gated Community, Full Recreation Facilities: Indoor Pool, Sauna, Exercise Room, Party Room, Squash Courts etc., Steps to South Common Shopping Center & Transit, Close to 403/QEW, School, Church, Convenient location, Include All Utilities, Cable TV, Parking & Locker, Approximately 710sf, Prefer Non-smoking & No Pets, Tenant's insurance package is A Must Before Occupancy. (id:57557)
2573 Mitchell Street
Ottawa, Ontario
Welcome to 2573 Michell Street, a beautiful all-brick bungalow on a peaceful 1.9-acre lot just minutes from the village of Metcalfe and a short drive to Greely or Osgoode. Set back from the road for added privacy, the property features stunning landscaping with rock gardens, a large deck, and an above-ground pool. Ideal for entertaining, the outdoor space includes a fire pit, tiki bar, and gazebo. Dusk-to-dawn outdoor lighting illuminates the yard at night. At the rear of the property, a large detached garage with 14-ft garage doors includes an office, bathroom, and a loft offering endless potential. This move-in ready home offers four bedrooms and four bathrooms with hardwood and tile flooring throughout. The main floor features a thoughtful layout with two spacious bedrooms and a full bathroom on one side of the home, while the private primary suite complete with ensuite, walk-in closet, and direct deck access is tucked away on the opposite end for added privacy. A powder room is also conveniently located on the main level. The open-concept living room, kitchen, and eating area are perfect for family life, while a formal dining room adds an elegant touch.The fully finished basement adds even more living space with a large bedroom, bathroom, and walkout to the backyard. An unfinished section is already plumbed for a future kitchen and includes multiple storage rooms, a cedar closet, a mechanical room, offering flexibility for future needs. Perfect for multi-generational living, hobbyists, or anyone needing a large workshop, this home also suits artists with the spacious bonus room above the shop. Come explore this unique property and imagine the possibilities! (id:57557)
511 - 18 Hamilton Avenue N
Ottawa, Ontario
1 bed, 1 bath for rent In the Heart of Hintonburg! Discover luxury living at Canvas Lofts - a unique rental community featuring 86 expertly designed units located in the highly sought after neighbourhood of Hintonburg! Just steps away from all of the trendy restaurants and cafes on Wellington St W and only 4 minutes walking distance to Tunneys LRT station. Each suite offers in-suite laundry, modern kitchens with stainless steel appliances, custom blackout blinds, SmartOne Home automation and home security, Lululemon Studio mirror, Keyless lock system and FREE WIFI! Parking available for $200/month. AVAILABLE ASAP & 1 MONTH FREE PROMOTION! Application requirements include: ID, Proof of Income, Completed application form, Credit report. *Photos are not of the exact unit. See attached virtual tour for unit plan*. Pet friendly! (id:57557)
2734 Los Palmas Court
Mississauga, Ontario
Welcome to this beautifully maintained 3-bedroom, 1.5-bathroom semi-detached home, perfectly situated on one of the largest lots in the neighborhood. Nestled on a quiet, family-friendly court, this residence offers a rare combination of space, comfort, and convenience.Step inside to a bright and airy interior, where a spacious floorplan welcomes you with warmth and functionality. The ceramic-tiled foyer leads into sun-filled living spaces, thanks to large windows that bathe the home in natural light throughout the day. The home features durable vinyl siding for easy maintenance and a side door providing direct access to the attached garageperfect for busy families.Upstairs, youll find three generously sized bedrooms, including a spacious primary suite complete with ample closet space. Storage is abundant throughout the home, making it easy to keep everything organized.Outside, enjoy an expansive backyardone of the largest in the areaideal for childrens play, gardening, or simply relaxing in your own private oasis.Dont miss this exceptional opportunity to own a spacious, move-in ready home in a highly sought-after community. Book your private showing today and discover the perfect blend of tranquility and convenience! (id:57557)
839 Windermere Avenue
Toronto, Ontario
Say hello to 839 Windermere Avenue, a head-to-toe transformation tucked into the heart of Upper Bloor West. Fully renovated in 2024, this modern-meets-timeless home is filled with thoughtful upgrades, flexible living space, and all the charm you'd expect in one of Torontos most walkable west-end neighbourhoods. Inside, you're welcomed by warm engineered hickory hardwood floors, a chefs kitchen with bar seating, a sleek Fisher & Paykel fridge, and Bosch laundry on both levels. Love to cook? The oversized 8" commercial-grade range hood is made for high-heat cooking without the chaos. A Brizo touch faucet, Yamaha ceiling speakers, and a spa-inspired bath with heated floors add just the right dose of everyday lux. Downstairs, the legal secondary suite is bright, spacious, and fully equipped. Perfect for in-laws, guests, or a strong rental opportunity (previously leased for $2,000/month). Sustainability-forward upgrades include a new furnace and heat pump (2023), all-new plumbing, upgraded sewer line with backflow preventer, and dedicated additional electrical panels. Exterior hook-up for future EV charging and a garage panel prepped for a second. Step out back and you'll find your own little retreat: an extended patio (2024), outdoor kitchen, lush landscaping, and shou sugi ban planters. Plus rare three-car parking including front pad and a large laneway-access garage. All this, just a short stroll to Bloor West Village, The Junction, top schools, the Annette Farmers Market, and local go-to coffee spots. (id:57557)
2017 Albert Street
Gorrie, Ontario
Charming Family Home on a Private, 1/3 of an Acre! Welcome to this beautifully maintained 4-bedroom century home, perfectly nestled at the end of a quiet dead-end street. Offering exceptional privacy and plenty of space, this lovingly cared-for family home is truly a rare find. Immaculate inside and out, the home has been thoughtfully updated over the years, including a new roof (2015), a sunporch and carport addition (2011), and a hydro panel with generator panel (2018) for added peace of mind. The spacious eat-in kitchen comfortably fits a large table, perfect for family gatherings, while the cozy living room is warmed by a charming propane gas fireplace. The main floor also features a convenient 3-piece bath and laundry area. Step outside to enjoy the peaceful porch—ideal for relaxing—or tinker away in the impressive 22 x 14 ft insulated and heated workshop, a dream space for any hobbyist. The expansive lot offers ample parking for vehicles, recreational toys, friends, and family. If you’re looking for a meticulously maintained home with character, privacy, and room to grow, this is the perfect place to call home. (id:57557)
487 Anderson Street S
Centre Wellington, Ontario
Welcome to 487 Anderson St. S in Fergus. Set on a private 1.5-acre lot surrounded by mature trees and landscaped gardens, this updated 6-bedroom, 4-bathroom home offers both space and privacy in a sought-after neighbourhood. The main floor features a bright great room with vaulted ceilings and large windows, along with a renovated custom kitchen with new appliances. Upstairs, youll find four spacious bedrooms, including a primary suite with a walk-in closet and ensuite. The finished basement adds two additional bedrooms, a recreation room, a 4-piece bathroom, and extra storage. An attached heated workshop and a large two-car garage provide plenty of space for projects, vehicles, and storage. Located just minutes from Downtown Fergus, John Black Public School, the Grand River, Pierpoint Fly Fishing and Nature Reserve, and the Cataract Trail, with easy access to the soon-to-be-updated Belwood Golf Course. (id:57557)
Lot 2 Starlight Place
Turtle Lake, Saskatchewan
Located in the scenic Resort Village of Kivimaa–Moonlight Bay on the shores of Turtle Lake, SK, this 0.19-acre developed lot in the Starlight Place cul-de-sac offers natural gas and underground power at the property boundary. The original developer—a family ownership group—has elected to sell these parcels as part of their estate planning process. According to village administration, the community features approximately 240 cabins, two boat launches, a fire station, a public playground, and a pickleball court currently under construction. Residents are drawn to the area’s natural beauty and the year-round recreation offered by the lake and nearby Meadow Lake Provincial Forest. A wholesale purchase consideration is being offered for those who would like the option of acquiring multiple lots for a family compound, or for investors looking to grow their portfolio. GST applies. Please contact the listing office to request a detailed information package. (id:57557)
Lot 4 Starlight Place
Turtle Lake, Saskatchewan
Located in the scenic Resort Village of Kivimaa–Moonlight Bay on the shores of Turtle Lake, SK, this 0.19-acre developed lot in the Starlight Place cul-de-sac offers natural gas and underground power at the property boundary. The original developer—a family ownership group—has elected to sell these parcels as part of their estate planning process. According to village administration, the community features approximately 240 cabins, two boat launches, a fire station, a public playground, and a pickleball court currently under construction. Residents are drawn to the area’s natural beauty and the year-round recreation offered by the lake and nearby Meadow Lake Provincial Forest. A wholesale purchase consideration is being offered for those who would like the option of acquiring multiple lots for a family compound, or for investors looking to grow their portfolio. Please contact the listing office to request a detailed information package. (id:57557)
Lot 8 Starlight Place
Turtle Lake, Saskatchewan
Located in the scenic Resort Village of Kivimaa–Moonlight Bay on the shores of Turtle Lake, SK, this 0.19-acre developed lot in the Starlight Place cul-de-sac offers natural gas and underground power at the property boundary. The original developer—a family ownership group—has elected to sell these parcels as part of their estate planning process. According to village administration, the community features approximately 240 cabins, two boat launches, a fire station, a public playground, and a pickleball court currently under construction. Residents are drawn to the area’s natural beauty and the year-round recreation offered by the lake and nearby Meadow Lake Provincial Forest. A wholesale purchase consideration is being offered for those who would like the option of acquiring multiple lots for a family compound, or for investors looking to grow their portfolio. GST applies. Please contact the listing office to request a detailed information package. (id:57557)
Lot 7 Starlight Place
Turtle Lake, Saskatchewan
Located in the scenic Resort Village of Kivimaa–Moonlight Bay on the shores of Turtle Lake, SK, this 0.19-acre developed lot in the Starlight Place cul-de-sac offers natural gas and underground power at the property boundary. The original developer—a family ownership group—has elected to sell these parcels as part of their estate planning process. According to village administration, the community features approximately 240 cabins, two boat launches, a fire station, a public playground, and a pickleball court currently under construction. Residents are drawn to the area’s natural beauty and the year-round recreation offered by the lake and nearby Meadow Lake Provincial Forest. A wholesale purchase consideration is being offered for those who would like the option of acquiring multiple lots for a family compound, or for investors looking to grow their portfolio. GST applies. Please contact the listing office to request a detailed information package. (id:57557)
Lot 10 Kivimaa Drive
Turtle Lake, Saskatchewan
Lot 10 Kivimaa Drive –- Located in the scenic Resort Village of Kivimaa–Moonlight Bay on the shores of Turtle Lake, SK, this 0.55 acre developed lot along Kivimaa Drive features a 1,728 sq ft building on full basement but is currently vacant. In addition, there is water well on Lot 9 servicing both it and Lot 10. The original developer—a family ownership group—has elected to sell these parcels as part of their estate planning process. According to village administration, the community features approximately 240 cabins, two boat launches, a fire station, a public playground, and a pickleball court currently under construction. Residents are drawn to the area’s natural beauty and the year-round recreation offered by the lake and nearby Meadow Lake Provincial Forest. A wholesale purchase consideration is being offered for those who would like the option of acquiring multiple lots for a family compound, or for investors looking to grow their portfolio. GST applies. Please contact the listing office to request a detailed information package. (id:57557)
Lot 3 Starlight Place
Turtle Lake, Saskatchewan
Located in the scenic Resort Village of Kivimaa–Moonlight Bay on the shores of Turtle Lake, SK, this 0.19-acre developed lot in the Starlight Place cul-de-sac offers natural gas and underground power at the property boundary. The original developer—a family ownership group—has elected to sell these parcels as part of their estate planning process. According to village administration, the community features approximately 240 cabins, two boat launches, a fire station, a public playground, and a pickleball court currently under construction. Residents are drawn to the area’s natural beauty and the year-round recreation offered by the lake and nearby Meadow Lake Provincial Forest. A wholesale purchase consideration is being offered for those who would like the option of acquiring multiple lots for a family compound, or for investors looking to grow their portfolio. Please contact the listing office to request a detailed information package. (id:57557)
688 Preston Parkway Unit# 304
Cambridge, Ontario
Welcome to this bright and inviting 2-bedroom, south/east-facing corner unit condo, nestled in a quiet and well-maintained building. This clean and spacious condo offers a comfortable and functional layout, perfect for first-time buyers, investors, downsizers, or those seeking low-maintenance living. Step into the inviting foyer, leading to an open-concept living and dining area, filled with natural light from large windows that make the space warm and welcoming. Enjoy the convenience of in-suite laundry, a generous ensuite privilege bathroom, and two well-sized bedrooms designed for comfort and functionality. Relax on your private balcony, or take advantage of the building's fantastic amenities including a fitness room and party room. Common area storage closet. Bike storage room. With ample visitor parking, entertaining guests is a breeze. Ideally located close to shopping, restaurants, and all major amenities, with easy access to the 401 for commuters. 5 mins to Conestoga College. Nature lovers will also appreciate the nearby walking trails, greenspaces and Grand River. (id:57557)
2270 Wilson Avenue
Armstrong, British Columbia
Imagine getting the keys to your very first home. A cheerful 2-bedroom, 1-bath bungalow with a big backyard and room to grow. Maybe you plant your first garden. Host BBQs under the covered deck. Dream about what’s next—because with two titles and future Medium Density Residential in the OCP, this home comes with big potential. Or maybe you’re entering a new chapter—downsizing without sacrificing space or comfort. The large, flat yard becomes a playground for visiting grandkids. There’s room for your RV, your hobbies, and still plenty of parking for family gatherings. It’s peaceful, private, and an easy stroll to Main Street for coffee, groceries, or an evening ice cream cone. And for the investor with vision? This is a rock-solid rental on a prime lot. It’s well-maintained, easy to rent, and perfectly positioned for future development in a growing town that needs more housing. Zoned for single family now, but with the city’s forward-thinking plan, it’s an ideal candidate for future infill or multi-unit development. In every version of the story, this home delivers: comfort today, opportunity tomorrow, and a location that feels just right. (id:57557)
55 Canterbury Street
Ingersoll, Ontario
Now you can afford to own and live in this beautifully remodeled 2-bedroom 2-bathroom 2-storey home with bright open eat-in-kitchen and cozy living room. Second floor laundry, spacious primary with tiled ensuite, and second bedroom upstairs. Second sparkling bath with stylish walk-in glass shower. The cute 1-bedroom 1-bath apartment has an open & spacious living space, cute kitchen, & tidy 4-piece bath. Add a private patio, and parking for 3 vehicles and voila you have a place to call your own. Click on both 3D virtual tours, visit the beautiful neighbourhood and see how you CAN afford a beautiful home today by intelligently leveraging the income of an owner occupied duplex. (id:57557)



