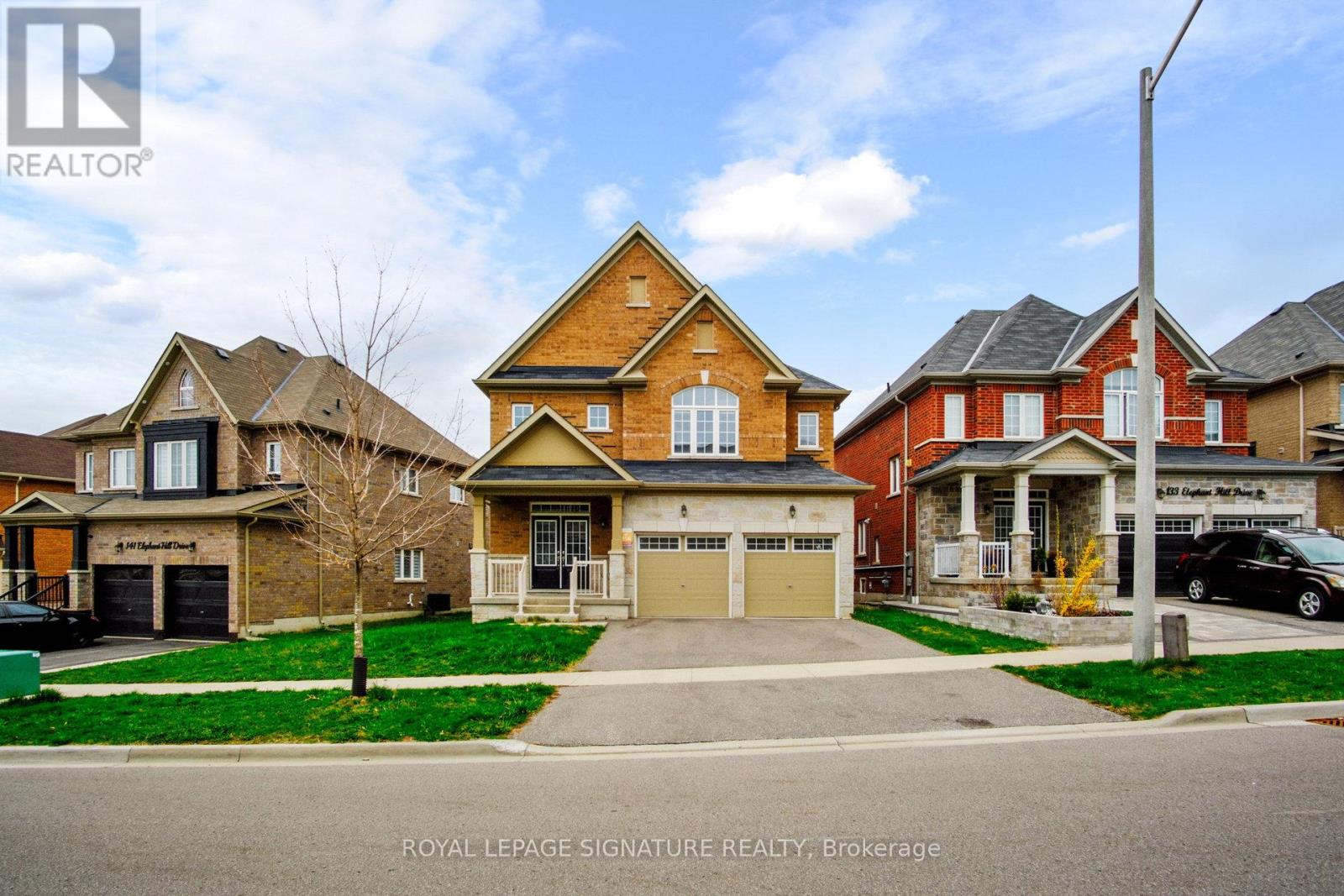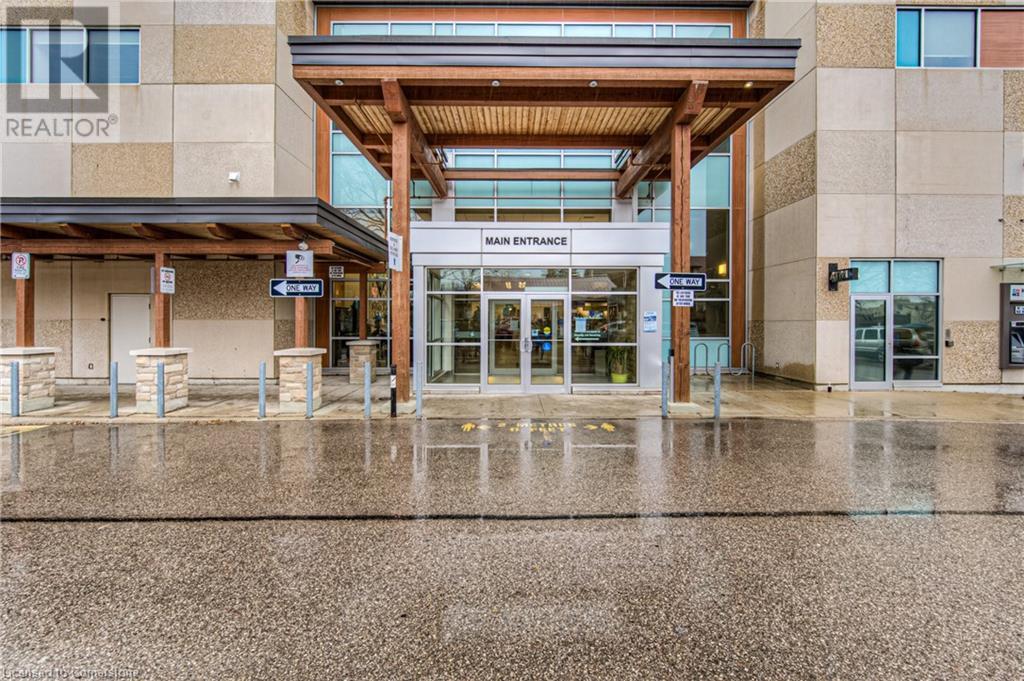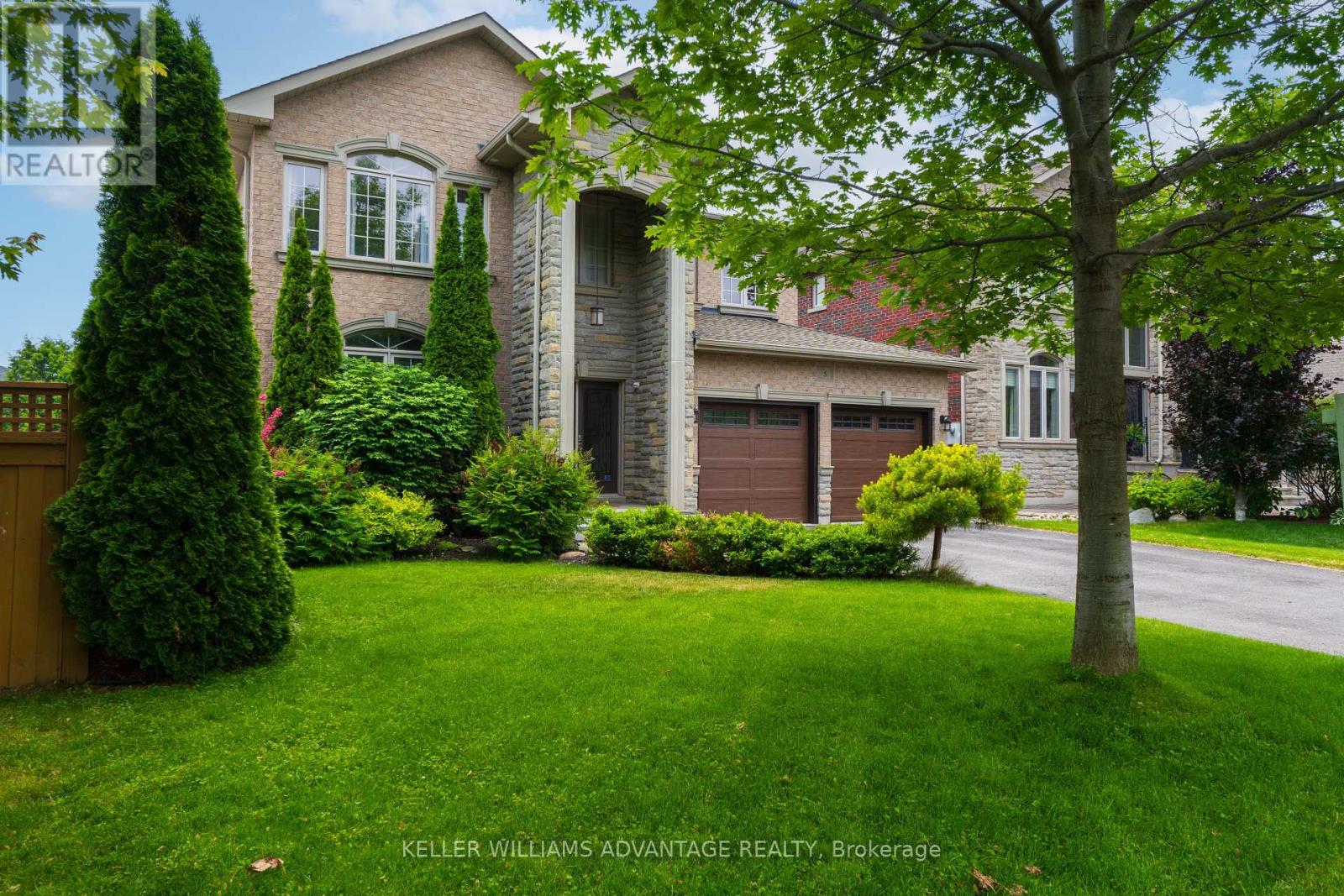Bsmt - 6172 Kingston Road
Toronto, Ontario
All Inclusive 2 Bedroom Basement Apt With Ensuite Laundry, One Parking And 2 Entrances To Basement. Cable & Internet Are Not Included. Laminate Flooring In Laundry And Bedrooms. Steps To Ttc, Minutes To Hwy 401, Parks And Uoft Campus. (id:57557)
3 - 487 Westney Road S
Ajax, Ontario
Excellent Location In South Ajax, Just South Of Highway 401 On Westney Road S & Clements Road W | Easy Access To Highway 401 | Well Kept Complex | 20% Office / 80% Warehouse | 1 Drive-In Shipping Door | 15' Clear | Lease For Only $3,554.03 Per Month + Hst & Utilities (Annual Escalations Required) | On-Site Restaurant | Ample Parking | Located On Busy Transit Route W/ Connections To Ajax Go | Within Walking Distance To Tim Horton's (id:57557)
2900 Markham Road
Toronto, Ontario
Amazing Business Opportunity to own this 2 units total of 300 sq ft a Nail/Health Beauty salon. Fully equipped unisex salon in the highly demand busy plaza, Majestic city. Included 2 Salon chairs +1 facial/massage bed and Product. Close to front entrance, easy to attract huge crowd for your clients and walk in shoppers. LlO & Lll- 2 units together. Can be used separately. Busy Plaza. (id:57557)
35 - 2020 Pharmacy Avenue W
Toronto, Ontario
*LOCATION**LOCATION* Charming PREMIUM End Unit condo townhouse with Exceptional Features in a Prime Location! Feels Like a Semi-Detached: Enjoy the privacy and spaciousness of this rare end unit.The huge front lawn adds to the home's curb appeal. Highly Desirable Location: Nestled in a sought-after area, with easy access to Hwy 404 & 401, and just steps away from TTC bus stops, subway stations, Fairview Mall, supermarkets, and top-rated schools.Top Schools Nearby: Zoned for top-tier schools making it ideal for families. (id:57557)
137 Elephant Hill Drive
Clarington, Ontario
Must See This Beautiful Distinguished 4-Bedroom, 3-Bathroom Residence Situated In A Tranquil, Family-Oriented Neighborhood. This Home Boasts A Spacious Primary Suite Complete With A Large Walk-In Closet And A Luxurious 5-piece Ensuite Bathroom. Three Additional Bedrooms, Two Are Also Equipped With Walk-In Closets, Offering Ample Storage. The Main Floor Is Adorned With Gleaming Hardwood Flooring Throughout, Leading To A Cozy Family Room Centered Around A Gas Fireplace. Abundant Natural Light Fills The Home, Enhancing Its Open And Airy Ambiance. The Expansive Eat-In Kitchen Features Stainless Steel Appliances, Granite Countertops, And A Breakfast Area With A Walkout To The Backyard Ideal For Casual Dining And Entertaining, Located Close To Essential Amenities, Including Reputable Schools, Parks, Dining Establishments And Easy Access To Highway 401. Don't Miss The Opportunity To Make This Refined Residence Your Own. (id:57557)
1596 Warden Avenue
Toronto, Ontario
3 Br Upper Unit For Rent Near 401 And Warden . Bright & Spacious Main Floor, Kitchen With Dining Area, Closets With Ample Storage Space., W/ Stainless Steel Appliances. Close To All Amenities, Shopping, Schools 401, Ttc. Huge Backyard (id:57557)
50 Kent Avenue
Kitchener, Ontario
Ideally located at a ION Rail stop. Second floor office space. Common Boardroom, Kitchen facilities, washrooms. Ideal Tenant match is a Socially Responsible business, Charity, Not For Profit , Professional. Basic janitorial services included. Zoning M2- SGA-2 (69H); EUF-1 Additional rent CAP - $1.89 CAM - $7.82 Utility - $2.18 Property Tax - $4.58 (id:57557)
5 Laura Ellis Court
Toronto, Ontario
Classic layout. Modern luxury. Welcome to 5 Laura Ellis Court - a custom-built 5 bed, 5 bath home with large in-law suite, in the highly sought-after Port Union community. Offering over 4000 sq ft of living space, this home blends timeless design with upscale comfort. From the grand foyer to the living room that can double as a main floor office space for meeting clients, to the central hub of the home - the kitchen and family room combo-- all areas are thoughtfully laid out and feature high-end finishes. The chefs kitchen includes quartz counters, top-of-the-line appliances, custom cabinetry. Walk-out to your deck - perfect for entertaining or busy family. Upstairs, an extra wide hall leads you to five large bedrooms including an office, a 3-pc ensuite and 4-pc Jack & Jill, while the primary suite features a 5-pc spa bath and two walk-in closets. The bright, above-grade basement with walk-out to backyard is ideal for in-laws, nanny suite, or older kids returning home from school. A full kitchen, possible 6th bedroom, rec room, and office. The backyard oasis features a saltwater pool and spillover spa. Steps to parks, top schools, trails, and transit this is a rare opportunity to own a home that offers space, function, and lasting value. Just move in and enjoy! *EXTRAS*: Waterproof underdeck, saltwater pool with spa, 6-zone in-ground sprinkler, wired speakers, 750+ bottle wine cellar, wine fridge, heated & insulated garage, Nest doorbell & thermostats, shed, BBQ gas line. (id:57557)
2305 - 125 Redpath Avenue
Toronto, Ontario
Gorgeous 1+Den At Yonge & Eglinton By Menkes, Located In A Well-Established Neighourhood. Den Has Door & Window To Act As 2nd Bedroom. North West View W/Open Balcony. Laminate Floor. Floor To Ceiling Windows. Granite Countertop, Porcelain Tile Backsplash. Steps To Future Lrt, Yonge Subway Line, Eglinton Centre, Lcbo, Loblaws, All Convenient Facilities, Restaurants Etc. Top Notch Condo Amenities. (id:57557)
3402 - 38 Grenville Street
Toronto, Ontario
1 parking spot included! Internet and existing furniture included. One of the most sought-after unit sizes in the state-of-the-art Murano South building. Offering 657 sq ft of living space plus a private balcony with unobstructed city views. Features include 9-foot ceilings and floor-to-ceiling windows throughout. This unit has one bedroom plus a spacious den that can serve as a second bedroom. Exceptional amenities include an indoor swimming pool, fitness center, and running track. Conveniently located within walking distance of the University of Toronto, Toronto Metropolitan University (formerly Ryerson), major hospitals, Eaton Center and TTC. (id:57557)
66 Turtle Island Drive
Toronto, Ontario
Be the first to live in this brand new luxury 3-bedroom 3-bathroom condo townhouse by Metropia in the heart of Lawrence Heights. 1,426 sq ft, featuring 9-ft ceilings, modern kitchen with quartz countertops, stainless steel appliances and large primary suite featuring a large walk-in closet, 4-pc ensuite and private balcony. Enjoy the outdoors with a front patio and a rare private backyard. Single car garage accessed by a laneway. Walking distance to Yorkdale Mall, subway station, GO Transit, top schools, parks and more. Easy access to all highways to connect you to the city. (id:57557)
4 - 595 St Clair Avenue W
Toronto, Ontario
Welcome to Unit 4 - 595 St. Clair Avenue West, a beautifully renovated one-bedroom apartment in the heart of Midtown Toronto. Located in an upgraded low-rise building with an attractive grey brick exterior, this unit boasts a sleek, modern aesthetic with stylish renovated finishes and high-quality modern appliances. Enjoy living just steps away from the lively St. Clair West strip, where you'll find trendy cafes, restaurants, and boutique shopping. The Wychwood Barns & Farmers Market is just a short stroll away, offering a charming community feel. With the streetcar at your doorstep and easy access to subway stations and bus routes, commuting downtown or across the city is effortless. The surrounding area is perfect for those who love convenience, with grocery stores and essential services within minutes. Plus, if you enjoy walking or cycling, the neighborhoods walkable streets and bike-friendly routes make it easy to explore. Heat and water are included in the rent. Laundry is available in the building and street parking is also available through the City if anyone needs it. Offsite parking is also available at another building that landlord owns two blocks away. Don't miss this opportunity to secure a modern, move-in-ready apartment in a fantastic location! (id:57557)















