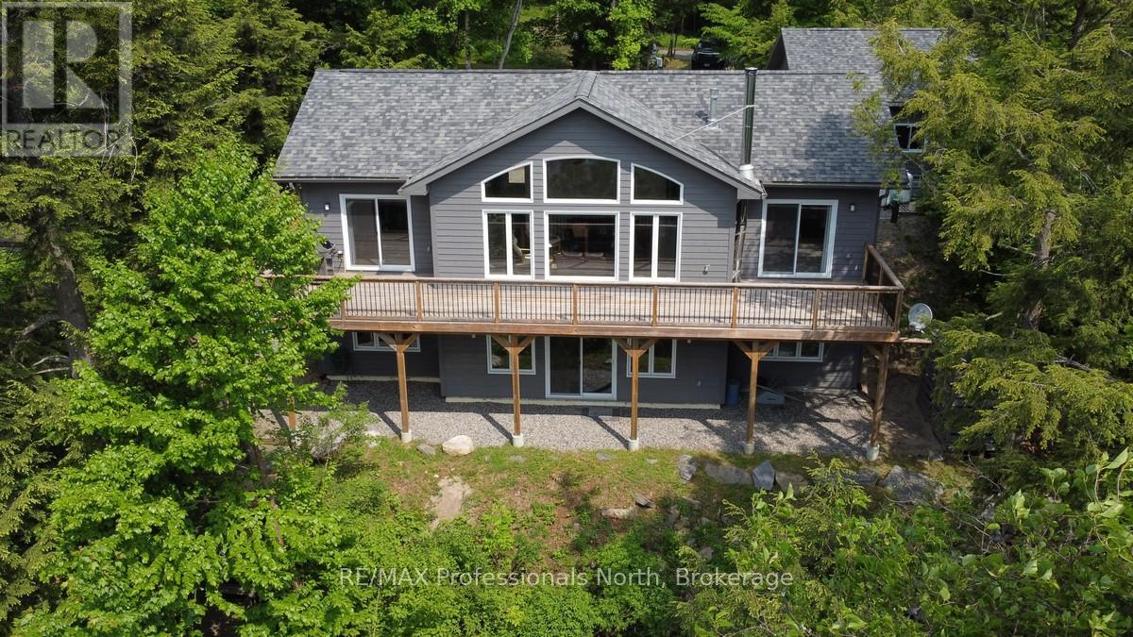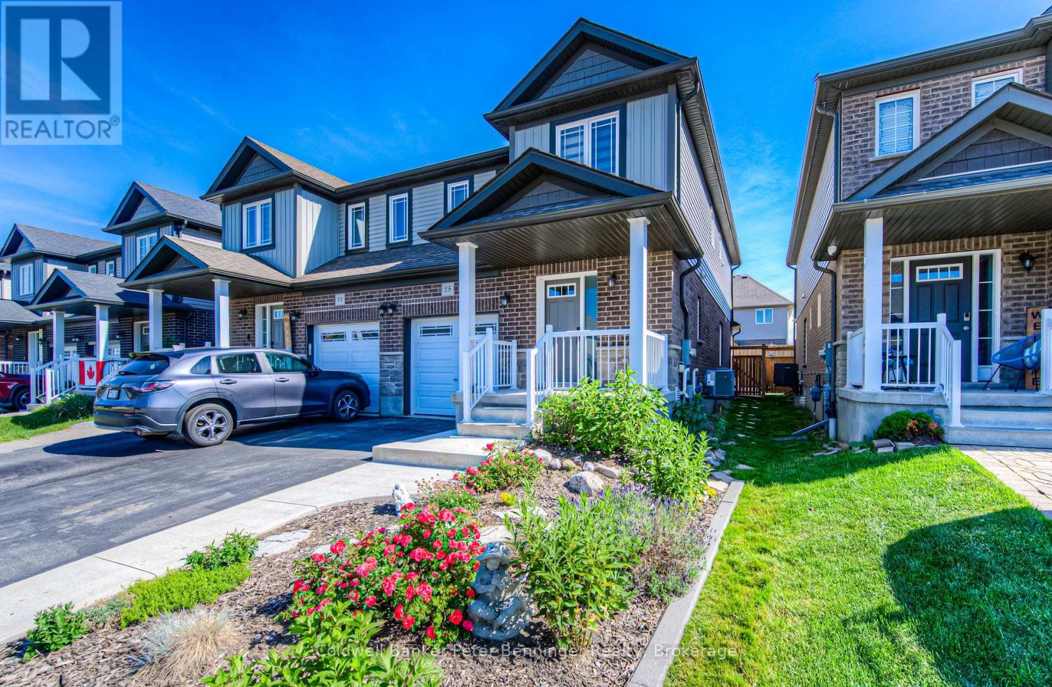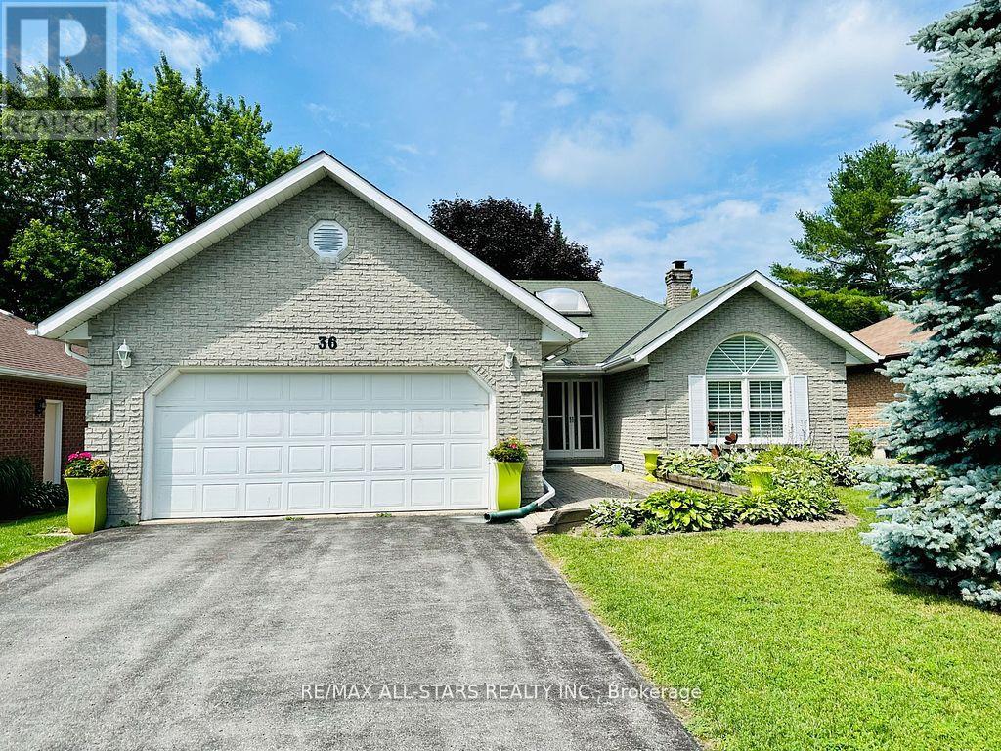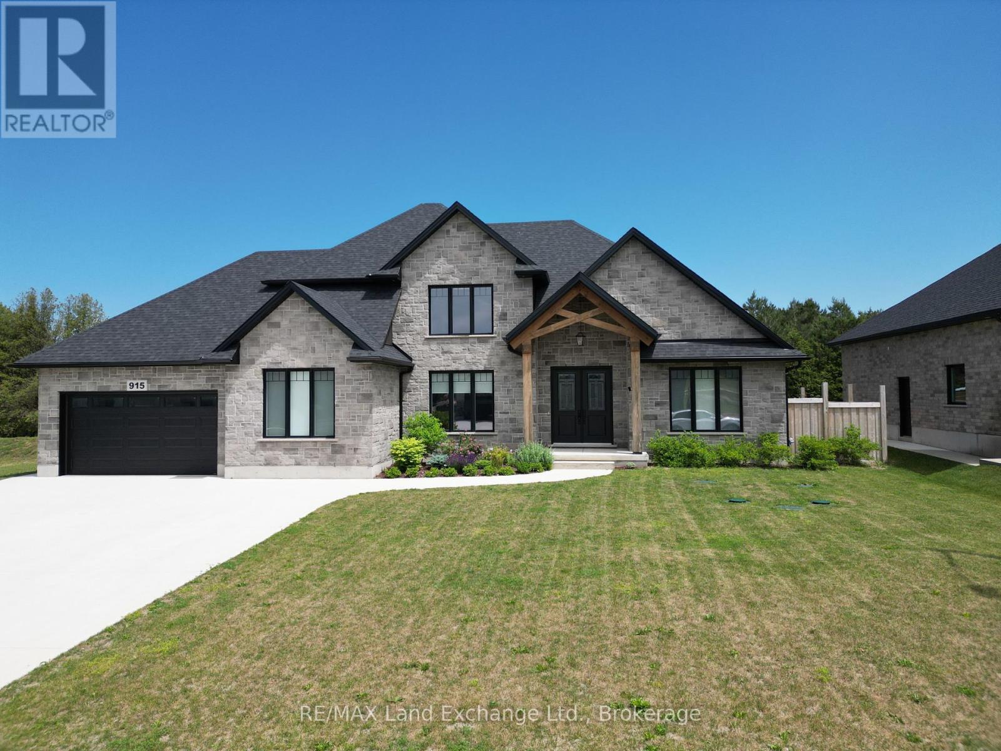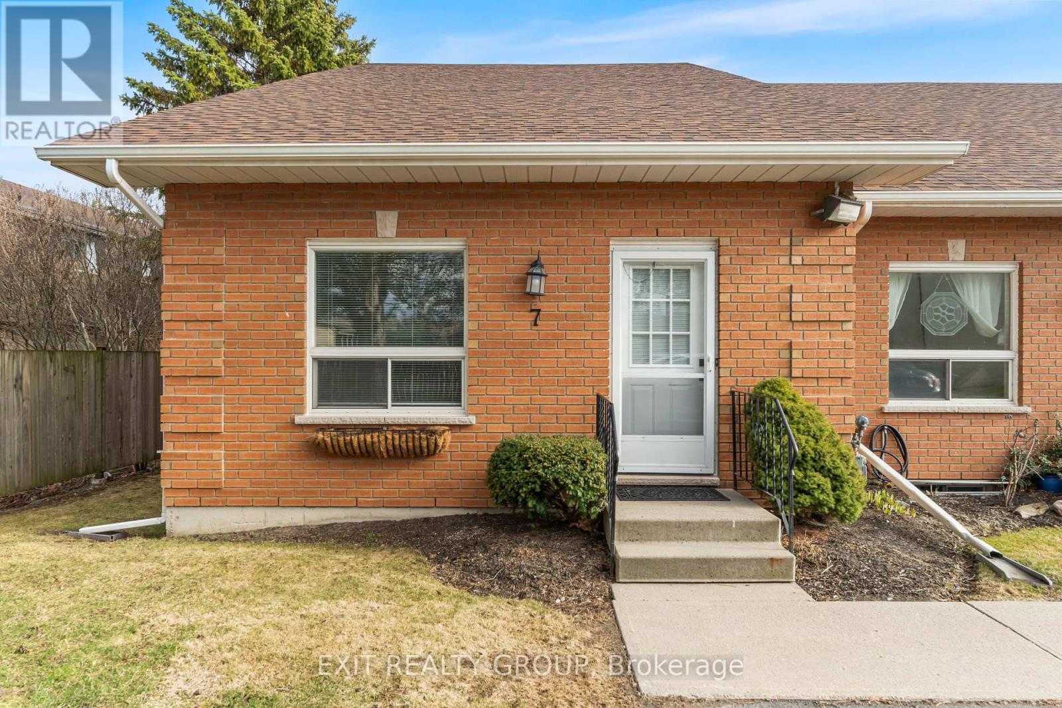96 Creighton Drive
Loyalist, Ontario
Step into the epitome of contemporary elegance with the "Havenview" model, a signature offering from Golden Falcon Homes in Golden Haven. This 3 bed / 2.5 bath home is 1899 sq/ft, redefines modern comfortable living. The Havenview has luxury laminate flooring and a custom kitchen that features granite countertops.. At the core of this home, a family room offers a sanctuary for shared activities, surrounded by the comfort and sophistication that is expected from Golden Falcon Homes. The primary bedroom boasts dual closets and an ensuite bath. The addition of 2 more bedrooms, sharing a contemporary bathroom, and the option to finish the basement to include an extra bedroom, ensures that there is ample space for family or guests.. Character accents, stone enhancements, and a modern design grace the exterior, while a covered porch and attached garage enhance the drive-up appeal. Located just blocks away from schools, parks, and minutes from Kingston and the 401, this location is as ideal as it is convenient. Golden Falcon Homes invites you to personalize this build with your personal taste and preferences. Discover the Havenview model where every detail is meticulously crafted for those who seek a lifestyle that harmonizes modern luxury with the warmth of a family home. Finished basements are not included in price. Floor plan is included for reference. (id:57557)
404 - 536 11th Avenue W
Hanover, Ontario
Welcome to 536 11th Avenue, Unit #404 a bright and airy 4th-floor condo in one of Hanovers most walkable locations. Set in a well-managed building that suits all ages, this 2-bedroom, 2-bathroom unit offers the perfect mix of comfort, convenience, and low-maintenance living. Enjoy an open-concept layout that feels spacious yet cozy, with afternoon sun spilling across your private balcony ideal for unwinding after a long day. The living and dining areas flow seamlessly into a functional kitchen with everything you need, plus a dedicated utility room with in-unit laundry and extra storage space. The primary bedroom includes a 4-piece ensuite and double closets, while the second bedroom is generous in size and located near a 3-piece guest bath perfect for visitors or a home office setup. Located in a quiet, established part of Hanover, you're just a short stroll from shops, restaurants, and all the essentials. Furnace replaced in April 2025 just move in and enjoy. Condo Fees $403/Month. (id:57557)
63 Fairlawn Road
Quinte West, Ontario
A beautifully maintained and tastefully decorated home in a great family neighborhood. This 3+1 bedroom, 2 full bathroom property features a spacious L-shaped living/dining area and an eat-in kitchen with a Centre island. Enjoy outdoor living in the fully fenced yard on a deck with a Pergola or on the charming patio with a gazebo. The lower level offers a cozy rec room with a gas fireplace and a convenient walk-up to the attached garage. Additional highlights include forced air gas heating, central air, and a large shed/storage building with a cement floor. Beautiful half-acre lot with mature oak trees, ideally located just minutes from Hwy 401, CFB Trenton, and the VIA Rail depot (id:57557)
184 St. Lawrence Street E
Centre Hastings, Ontario
Charming century home in the village of Madoc, Ontario. Welcome to this spacious and character rich century home, located in the heart, of the village of Madoc. Offering approx. 2600 square feet of living space, This 5 bedroom home is brimming with potential and charm. Plenty of wood accents throughout the house, several sets of garden doors, for all of the natural light you could possibly want. The bathroom has been partially renovated, boasting a brand new tub and tiled shower. Moisture resistant wood flooring has been installed and a fresh coat of paint for a freshen up. The perfect start to making this home your own! The combination of a forced air natural gas furnace and wood burning stove will keep you cozy all winter long and adds the perfect country home vibe. Situated on a partially fenced lot with ample parking, this property is also close to schools, parks and small town shopping just down the street. With a little love and a vision, this home could be your dream come true. Don't miss out on the opportunity to make this beautiful Madoc century home your own!! (id:57557)
5997 Kennisis Lake Road
Dysart Et Al, Ontario
Welcome to your year-round oasis at Kennisis Lake! This beautifully crafted home/cottage completed in 2020, epitomizes modern luxury and comfort, truly shows pride of ownership, and offers the perfect blend of lakeside living and charm. With over 2300 square feet of living space, 4 spacious bedrooms and 3 meticulously designed bathrooms, this property is a true gem for families and nature lovers alike. As you enter, you will be captivated by the open-concept layout that seamlessly connects the kitchen, living, and dining areas, creating an inviting space ideal for entertaining and family gatherings. The gourmet kitchen boasts quartz countertops and a large island with a bar fridge, making it a chefs delight. The Great Room features a cathedral ceiling that provides the ambiance of natural light, offering breathtaking views of the lake. Cozy up by the propane fireplace in the living room, or step out onto the expansive deck to soak in the beautiful surroundings. The main floor hosts a luxurious primary bedroom complete with a private ensuite, as well as an additional guest bedroom and 4 piece bath, ensuring comfort and convenience for all. Venture to the lower level walkout basement, where you'll find a spacious rec room featuring a charming woodstove, perfect for cozy evenings with loved ones. This level also includes two additional bedrooms, a stylish 3-piece bathroom, a laundry area, and ample storage space. Detached oversized garage to store all the toys, shed, and bunkie. Living on Kennisis Lake means more than just a beautiful home; its about embracing a vibrant community. This highly sought-after area fosters a strong sense of belonging, with regular events hosted by the lake association that are perfect for the whole family. Fantastic boating, swimming and fishing - you will find that life here on this lake is truly special. Don't miss the opportunity to own a piece of paradise on Kennisis Lake. Schedule your private viewing today! (id:57557)
25 Isaac Street
Woolwich, Ontario
Tucked on a quiet crescent in one of Elmiras favourite family-friendly neighbourhoods, 25 Isaac Street is the move-in-ready two-storey youve been waiting for. Step inside to carpet-free main and upper levels where sun-filled living and dining spaces flow into an updated kitchen featuring granite counters, stainless steel appliances, and sliding doors with sleek enclosed blinds. The doors open to a multi-tiered deck and a mostly fenced yardperfect for summer BBQs, playtime, or pets. Upstairs youll find three generous bedrooms, highlighted by a primary retreat with a walk-in closet and private ensuite. A finished basement adds a large rec room, full bath, laundry, and extra storage, giving you flexible space for movie nights, a home gym, or overnight guests. An attached garage, handy main-floor powder room, and thoughtful updates throughout make daily living effortless. Minutes to the Elmira Farmers Market, parks, schools, and an easy Line 86 commute into Waterloo, this home blends small-town charm with modern convenience. Discover why families are flocking to Elmirabook your private showing at 25 Isaac Street today. (id:57557)
36 Russell Hill Road
Kawartha Lakes, Ontario
This beautiful brick bungalow has been completely renovated in 2022, offering refined elegance and luxurious finishes throughout. From the moment you step inside, you'll appreciate the attention to detail and upscale upgrades that make this home truly exceptional. Featuring a brand-new propane furnace, central air conditioning, and a propane fireplace, this home ensures year-round comfort. The interior showcases sleek new flooring, electric window blinds, and a brand-new kitchen outfitted with stainless steel appliances and sophisticated cabinetry. The primary suite is a true retreat, complete with a spa-inspired en-suite featuring a dual vanity, glass-tiled shower, and a generous walk-in closet. Step outside to a private, fully fenced backyard, ideal for entertaining. Enjoy a three-season sunroom, stone patio, propane BBQ directly hooked into main tanks, perfect for hosting family and friends. Additional highlights include a double attached garage, a spacious main floor laundry room, and ample storage throughout the home. This turn-key property blends modern luxury with effortless functionality perfect for those seeking comfort and style in beautiful Bobcaygeon. (id:57557)
3 Hollingsworth Street
Cramahe, Ontario
OPEN HOUSE - Check in at Eastfields Model Home 60 Hollingsworth St., Colborne. The Flynn at 3 Hollingsworth is a spacious semi-detached home offering 3 bedrooms and 2.5 bathrooms, with 2,027 sq ft of living space. Nestled in the serene and welcoming community of Colborne. Designed with modern families in mind, this home blends functionality and style with a practical layout and high-end features. Enter through the spacious front foyer, greeted by a staircase leading up to the second level. A closet for storage and a powder room are conveniently located off the foyer. The mudroom provides easy access to the 1-car garage and leads into the open-concept kitchen, dining, and great room. The kitchen flows seamlessly into the dining area and great room, creating a perfect space for family gatherings and entertaining. A sliding door from the dining room leads out to a deck, featuring a privacy screen to ensure homeowners enjoy their outdoor space without feeling overlooked by their neighbours. On the upper level, the primary bedroom features a large walk-in closet and a luxurious ensuite bathroom. Additionally, there is a large laundry room, providing added convenience and storage. The two generously sized bedrooms share a primary bathroom, and a rough-in elevator or optional closet is available on this level. The Flynn stands out for its privacy screen on the deck, offering separation from neighbours and enhancing outdoor enjoyment. The versatile storage options, including the closets created from the rough-in elevator on both levels, provide added convenience without sacrificing style. This home offers a perfect blend of modern design, spacious living, and practical features, ideal for growing families or those who want extra space to live comfortably. COMPLETED - MOVE IN READY! (id:57557)
258 Ironwood Way
Georgian Bluffs, Ontario
ARE YOU LOOKING FOR A VIEW? ~~~ CHECK! This home has a TRIFECTA PANORAMIC VIEW OF GEORGIAN BAY, THE ICONIC COBBLE BEACH LIGHTHOUSE, and THE DOUG CARRICK DESIGNED LINKS STYLE GOLF COURSE. Very few homes in Cobble Beach have this ~~~~~~~~~~~~~~~~~~~~~~~~~~~~~~~~~~~~~~~~~~~~~~~~~~~~~~~~~~~~~~~~~~~~~~~~~~~~~~~~~~~~~~~~~~~~~~~~~~~~~~~~~~~~~~~~~~~~~~~~~~~~~~~~~~~~~~~~~~~~~~~~~~~~~~~~~~~~~~~~~~~~~~~~~~~~~~~~~~~~~~~~ DO YOU LIKE TO TRAVEL? ~~~ CHECK! SECURE | PEACEFUL | QUIET | SAFE, and PRACTICALLY a GATED COMMUNITY, PERFECT FOR THOSE WHO TRAVEL, just LOCK & LEAVE! Terrific neighbourhood watch and lots of new friends to check in on your home, if wanted! ~~~~~~~~~~~~~~~~~~~~~~~~~~~~~~~~~~~~~~~~~~~~~~~~~~~~~~~~~~~~~~~~~~~~~~~~~~~~~~~~~~~~~~~~~~~~~~~~~~~~~~~~~~~~~~~~~~~~~~~~~~~~~~~~~~~~~~~~~~~~~~~ LUXURY LIVING | ELITE LIFESTYLE | PRESTIGIOUS ADDRESS | REFINED ELEGANCE | ELITE VIEWS | LUXURY UPGRADES | UNMATCHED LIFESTYLE | CUL DE SAC ~~~~~~~~~~~~~~~~~~~~~~~~~~~~~~~~~~~~~~~~~~~~~~~~~~~~~~~~~~~~ FOR THOSE WHO APPRECIATE EXCELLENCE ~~~ CHECK OUT THIS BEAUTIFULLY DESIGNED LIVING SPACE with 2 PRIMARY SUITES with WALK-IN CLOSETS & ENSUITES (Main + 2nd Level), 4 BATHROOMS (3 Full + 1 Powder Room), 3 FAMILY ROOMS (one on each level w/ two having pull out beds w/ toppers so the home sleeps 8 easily and comfortably. Also, the basement family room and the upstairs loft family room can easily be converted to a 3rd and/or 4th bedrooms), 2 PORCHES (front and back) + BACKYARD PATIO w/ GAS BBQ & FIRE TABLE HOOKUPS, DOUBLE GARAGE w/ DOUBLE DRIVEWAY + NUMEROUS GUEST PARKING SPACES ~~~ WORLD-CLASS AMENITIES: 16 km of hiking/biking trails, Clubhouse, spa, fitness centre, sauna, hot tub, heated pool Tennis, bocce ball, beach volleyball, day dock, Fire pits throughout, e-bikes and more ~~~ YEAR ROUND SOCIAL EVENTS such as euchre, Canada Day fireworks, luxury car shows & much more ~~~ THIS ISN'T JUST A HOME, IT'S YOUR NEXT CHAPTER ~~~ (id:57557)
187 The Country Way
Kitchener, Ontario
Welcome to a home that effortlessly blends comfort, versatility, and modern updates - perfect for families, multi-generational living, or those seeking extra space with income potential. This thoughtfully designed property features a fully finished lower level with in-law capability, complete with its own bedroom, full bathroom, and full kitchen - ideal for extended family, guests, or rental opportunities. The main living area is bright and inviting, with oversized windows that fill the space with natural light, modern pot lights, newer flooring, and tastefully updated kitchen cabinets and bathrooms. Recent upgrades provide peace of mind, including a new furnace (2021), sump pump (2024), and a brand-new washer and dryer. Outside, enjoy a spacious, fully fenced yard with a private enclosed patio - perfect for relaxing or entertaining. The extended gravel driveway offers ample parking, complemented by a freshly sealed main drive (2025) and a one-car garage with excellent storage. Move-in ready and full of potential, this home checks every box for practical living with stylish appeal. (id:57557)
915 Bogdanovic Way
Huron-Kinloss, Ontario
Welcome to your dream family home, nestled just a stroll away from the shores of Lake Huron in Crimson Oak Valley subdivision just south of Kincardine! This stylish stone, brick and timber frame 4 bedroom residence offers over 4300 sq ft of living space, on three floors, and where functionality meets modern living. The grand foyer greets you, the high ceilings and subtle tones create a sense of warmth, space, and light; the open concept design makes the home perfect for family gatherings and comfortable living. Note the large office, stylish and practical, providing an ideal environment for working remotely; the great room is the heart of this home, designed for relaxation with it's gorgeous stone fireplace and expansive layout. A culinary delight awaits you with the chef's kitchen boasting sleek countertops, centre island, plenty of cabinetry, and a large pantry; the dinette is a delightful hub for family meals with access to the covered porch for outdoor enjoyment. Retreat to the main floor primary suite with patio doors to the hot tub area; this sanctuary also features a walk-in closet plus ensuite with a dreamy soaker tub and a tile/glass shower. Completing the main level is a 2 pc powder room, plus laundry/mud room boasting a multi-functional space for children's sports equipment or a dedicated pet-friendly zone with direct access to the backyard. The second level offers 2 generously sized bedrooms, with plenty of closet space (note the bonus storage area within the walk-in closet!) and a shared 4 pc bathroom. The expansive lower level with almost 9' ceilings enjoys a family room for cozy movie nights or relaxed gatherings, games area, exercise room, bathroom, 4th bedroom, plus bonus storage/flex room. Other exceptional features and modern comforts; gorgeous LVP flooring, durable and easy care for children and pets; hardwired generator, attached oversized double car garage, huge fenced and landscaped backyard complete with hot tub, partially covered back porch. (id:57557)
#7-45 Prince Edward Street
Brighton, Ontario
Welcome to 7-45 Prince Edward Street, Brighton. This beautifully renovated condo is nestled in the heart of Brighton, offering stylish living and modern comfort in a prime location. Featuring 3 spacious bedrooms, a main floor 4-piece bath, and a private backyard deck, this home is perfect for those seeking low-maintenance living without compromising on space or elegance. Step inside and be immediately captivated by the open, airy layout and high-end finishes throughout. The main level has been thoughtfully updated with luxury vinyl plank flooring, a custom coffee bar, granite countertops, satin nickel fixtures and hardware, and a completely renovated kitchen with new appliances (2022). The kitchen also features soft-close drawers, pull-out Lazy Susan corner cabinets for easy access, and motion-detected under-cabinet lighting - simply wave your hand to dim or brighten the light! The main floor bathroom has been fully updated as well, complete with gorgeous bamboo countertops, bringing warmth and charm to the space. Fresh paint and all-new trim add a polished touch to every room. The second bedroom on the main floor features sliding glass doors leading out to your private deck - perfect for enjoying your morning coffee or relaxing on a summer evening. Upstairs, you'll find a stunning 3rd bedroom/loft space with cathedral ceilings and large windows, flooding the home with natural light and offering a versatile area for a home office, family room, or guest suite. The primary bedroom boasts a massive walk-in closet, while the unfinished lower level provides a 3-piece bathroom, laundry area, and limitless potential to create additional living space tailored to your needs.The roof was updated in 2024. Whether you're downsizing, purchasing your first home, or looking for a turnkey investment, this condo is a rare gem in an ideal location. (id:57557)





