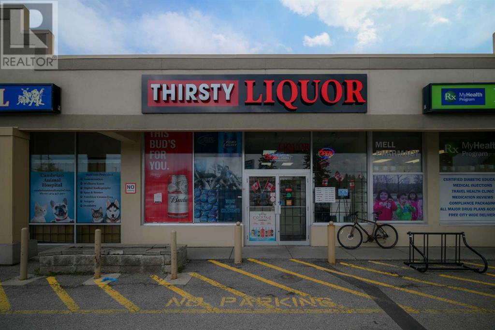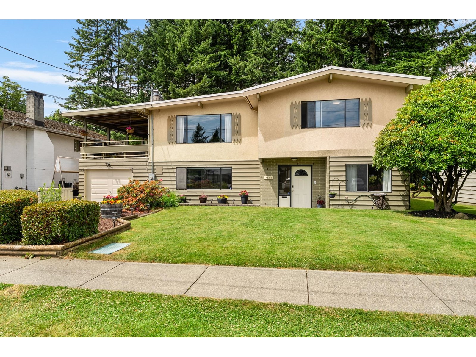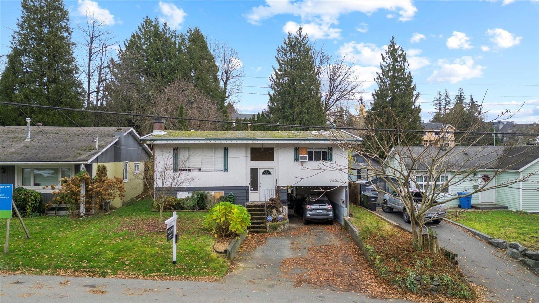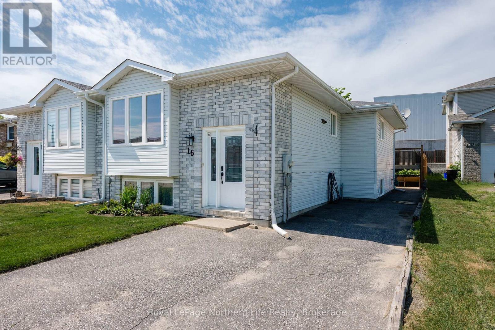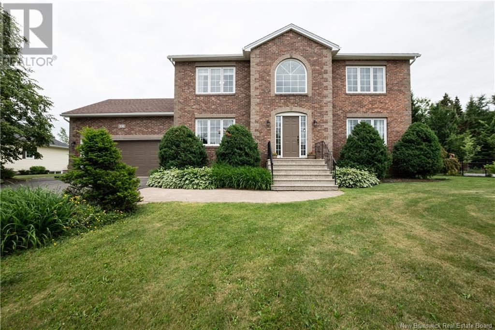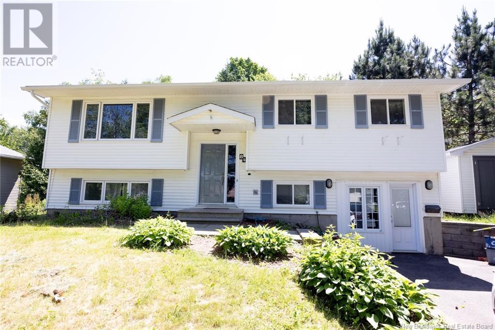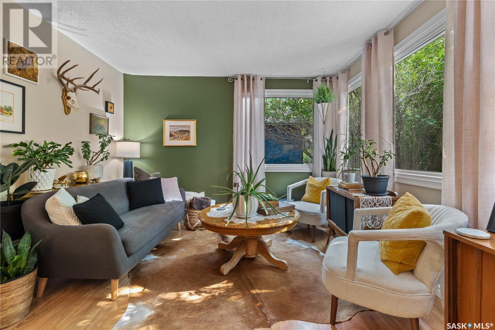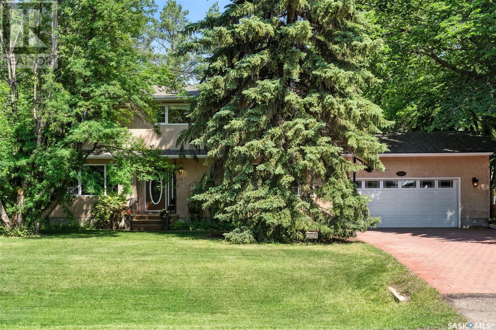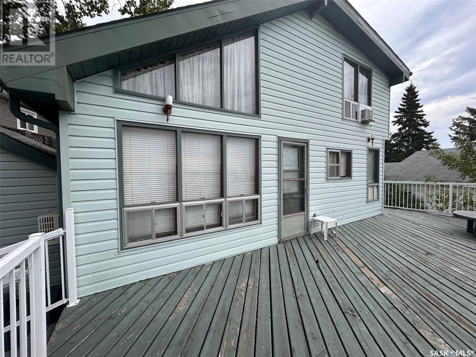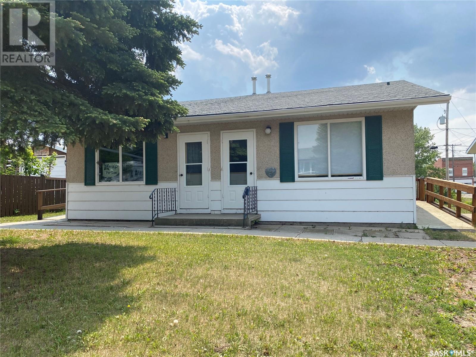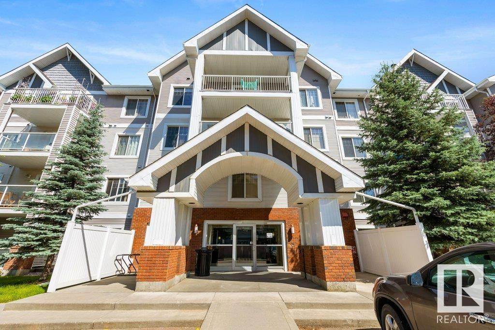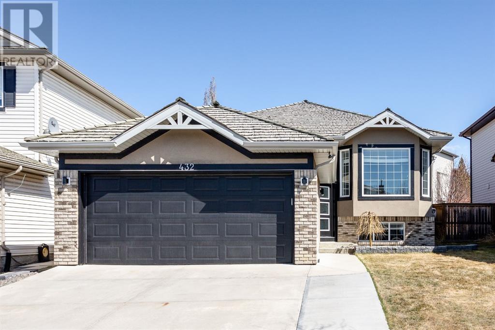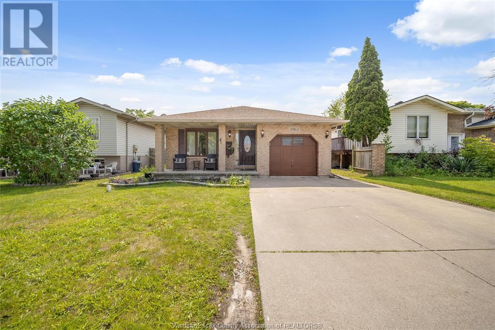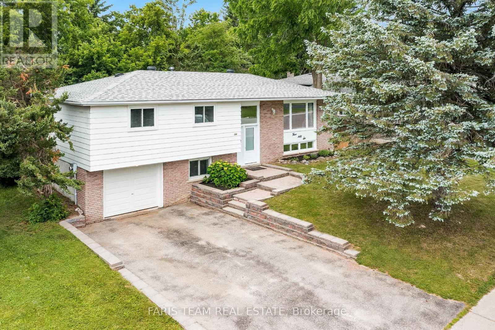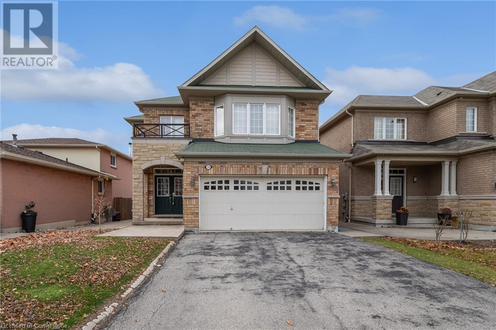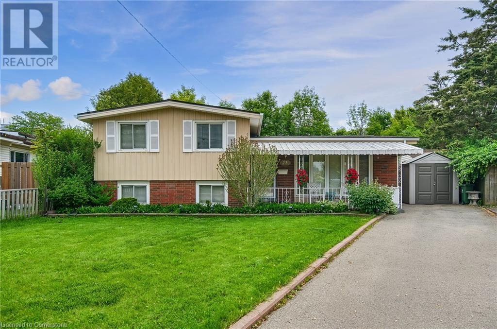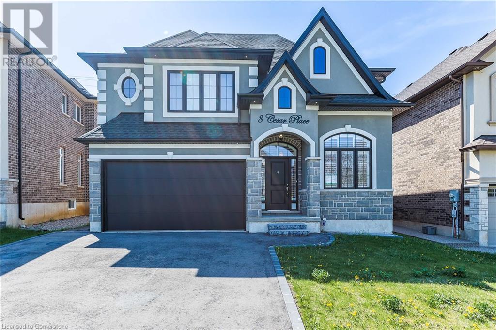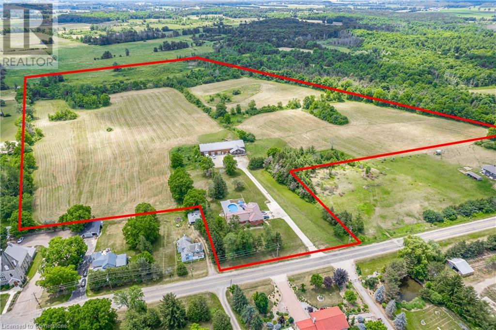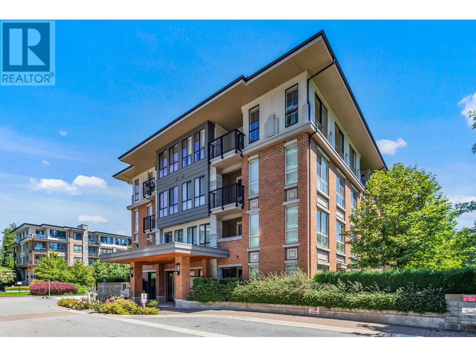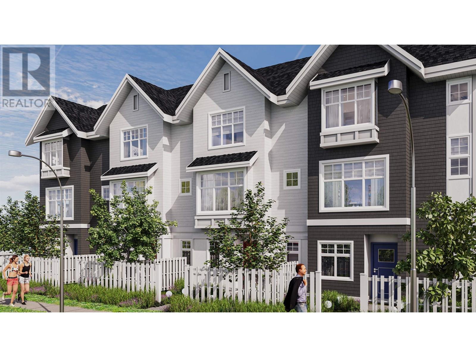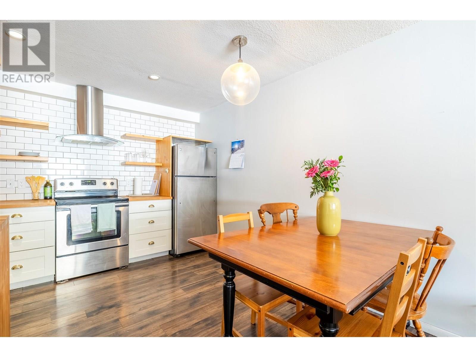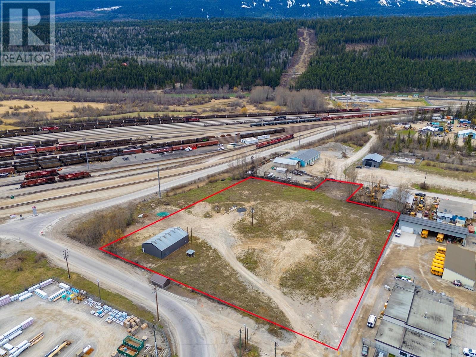Lot 4 Simmons Road
Creston, British Columbia
Live the Dream on this Stunning 3-Acre Property with Panoramic Mountain and Valley Views. Welcome to your slice of paradise in West Creston! This private 3-acre property offers a perfect blend of serenity, accessibility, and breathtaking scenery. A ready-to-use driveway leads to a prime building site with sweeping views of the Skimmerhorn Range, the Valley, and the Kootenay River. Enjoy the peace of rural living with the convenience of paved roads all the way to the property, just 14 minutes from Creston’s shops, services, and amenities. Your main necessity of water is already in place with a well flowing at an incredible 37 GPM. Outdoor lovers will appreciate the endless wilderness adventures right at your doorstep whether you like to hike, ski, bike, fish, hunt, explore or ATV, you have it all at your doorstep. Situated in Plant Hardiness Zone 7a, the property is ideal for growing some of Canada’s best produce. Zoned for two dwellings, it offers flexibility for extended family, rental income, or even a B&B in the primary residence. Plus, you can keep up to three Animal Units, whether that’s 3 horses or 200 chickens, or a mix of farm animals like goats, cows, sheep, turkeys and more. The back of the lot is beautifully forested, offering natural privacy and space for future design. Permitted is RV living while you build your dream home. This property offers the lifestyle you are dreaming about. Come have a look and fall in love with this piece of paradise. (id:57557)
701 Christison Road Sw
Salmon Arm, British Columbia
Picture-perfect with sweeping valley views! Pride of ownership shines through inside and out of this beautifully renovated, quaint and charming home. Perched up on the hill, you can live the life you've always dreamed of on this 1-acre parcel nestled amongst towering trees - come home to the quiet life. You feel like you are in the country, yet it is less than 10 minutes to Salmon Arm. The main floor boasts a welcoming foyer that enters into the spacious open concept family/dining room, beautiful updated kitchen with an island and access onto the huge deck to enjoy the scenic views and the perfect place for family gatherings, off the kitchen is another large sitting room with a spectacular view of Salmon Arm, 3 bedrooms, laundry, ensuite plus amazing second bath with lots of tile, soaker tub for relaxing and shower. The main floor is 1590 sq ft & the partially finish basement is 1486 sq ft., if you finished the basement, you would have over 3000 sq ft. of living space. The basement features one finished bedroom, a partially finished huge rec room, storage, and open area with a woodstove. Outside, enjoy the serene setting of this property, which features a seasonal creek and a workshop with power and a cozy wood stove. There are 2 woodsheds. This park-like, manicured property gives you plenty of room to build a shop or park your toys. Move in ready!! (id:57557)
1951 Lodgepole Drive Unit# 40
Kamloops, British Columbia
Welcome to this gorgeous rancher-style home located in Pineview on a 4,800 sq ft lot backing onto the Pineview Valley Park/Trail, featuring a complete renovation, 3 bedrooms and 2 full bathrooms - perfect for first time Buyers, small families, or down-sizers! The location is incredible being within walking distance to hiking/biking trails, parks, and the brand new elementary school opening in 2026; as well as being only a 3-5 minute drive to grocery stores/restaurants, 7 mins to TRU, and 15 mins from Downtown Kamloops! The layout is bright and functional - offering a spacious living room with F/P, a large updated kitchen with an island, a dining area with access to the covered deck and access to the fully-fenced, private backyard! The large primary bedroom is complete with a walk-in closet and full 4pc ensuite. The backyard is a beautiful private oasis boasting a patio space, a hot-tub, and is fully-fenced. This home has had a ton of updating in recent years including: roof, HWT, furnace, central A/C, paint, flooring, trim, lighting, some electrical, kitchen, appliances, bathrooms, landscaping/xeriscaping and much more! Other features include: RV/Boat parking, 1 car garage, storage shed, skylights, and a front covered porch! Bare land strata fee of $173 per month includes water, sewer, garbage, snow removal, and management! Contact listing agent Cam McKeen for more information or to book a viewing! (id:57557)
769 Northmount Drive Nw
Calgary, Alberta
An excellent opportunity is now available to acquire a well-established and profitable liquor store in one of Northwest Calgary’s busiest areas. Thirsty Liquor, located at 769 Northmount Drive NW, sits in a high-traffic retail plaza with excellent visibility and easy access. Surrounded by residential communities, schools, and other popular amenities, the store benefits from consistent walk-in traffic and a loyal customer base.This is a large, spacious store that offers an efficient layout with ample shelving and storage capacity. With annual sales is $900,000+, the business has a strong track record of performance and steady revenue. The plaza's foot traffic and the store's reputation contribute to its ongoing success, making it a great option for both owner-operators and investors.The store is fully operational, well-stocked, and staffed, allowing for a seamless transition to new ownership. Whether you're looking to expand your business portfolio or take the reins of a thriving retail operation, Thirsty Liquor is a rare find in a sought-after Calgary location. (id:57557)
12 Canterbury Drive Sw
Calgary, Alberta
Welcome to Canyon Meadows Estates! This custom-built executive home offers over 3,800 sq. ft. of beautifully designed living space on an oversized, professionally landscaped lot backing onto a serene linear park and playground. Thoughtfully updated and meticulously maintained, the home features a grand entry with dual staircases leading to the upper level, where a loft/den with built-in bookcases separates the luxurious primary suite—with a stunning new 5-piece ensuite, walk-in closet, and second fireplace—from three generously sized bedrooms and a fully renovated main bathroom. The main floor is ideal for both entertaining and everyday living, boasting a brand-new gourmet kitchen with granite countertops, stainless steel appliances, breakfast bar, and ample cabinetry, alongside a spacious family room, elegant living and dining rooms, and a convenient powder room. The fully developed lower level includes a fifth bedroom, a large rec room, a 3-piece bath, and excellent storage space. Enjoy outdoor living on the expansive deck overlooking the park. Recent upgrades include epoxy flooring, heater, fan, and high-lift garage doors in the garage; all atrium and living room windows replaced; central A/C added; a new home office with updated doors and windows; fresh paint throughout; and a newly installed double shower in the primary ensuite. Located within walking distance to schools, parks, Canyon Meadows Golf & Country Club, and just minutes from shopping and downtown, this exceptional home offers the perfect blend of elegance, comfort, and convenience, ready for you to move in and enjoy. (id:57557)
7441 113 Street
Delta, British Columbia
Impeccably nestled within the heart of North Delta, this 5-bedroom residence sits on a sprawling 1/2-acre lot. The renovated kitchen on the upper level offers stainless-steel appliances, granite countertops, and custom-crafted cabinets. Three bedrooms on the main floor and an additional two below, complete with a separate full-sized kitchen, this home seamlessly offers functionality for multi-family living or a suite. Expansive decks offer a picturesque backdrop for year-round outdoor entertaining, enhanced by a charming greenhouse and a luxurious hot tub. Conveniently located within walking distance of schools and transit, this exceptional property affords discerning buyers the opportunity to embrace a lifestyle of exclusivity and serenity. OH Sun, June 6 2-4pm (id:57557)
16796 16a Avenue
Surrey, British Columbia
Welcome to one of the most desirable areas in South Surrey. This amazing open concept home features a total of 7 Bedrooms and 6 Bathrooms with 3,800 SQ.FT. of living space on a large 5,785 SQ.FT. lot! As you walk in you are greeted with a open concept foyer leading you into a large Family room/Kitchen with a bonus SPICE KITCHEN! Quartz counters, Solid wood cabinets, Jenn-Air appliances, and a security camera system built in. Top floor consists of 4 large bedrooms, 3 bathrooms and laundry, master bedroom also has a balcony with amazing views! Basement has potential for 2 Separate suites, 1 Bedroom and bath each. Currently has one LEGAL SUITE. Central location with tons of nearby amenities, top rated schools, recreation centre, easy highway access and much more, this home is a must see! (id:57557)
1202 13303 Central Avenue
Surrey, British Columbia
Fantastic location! Walking distance to Surrey Central Skytrain Station, bus loop, SFU, library, community center, Walmart, T&T supermarket, Best Buy, Surrey Place Mall, all restaurants, and the Beautiful Holland Park! It features laminate flooring throughout the unit. Granite countertops throughout the home. Complete with Stainless Steel Appliances, In-suite laundry, 1 Parking and 1 Storage. Fridge and washer has replaced within 2 years. Rental and pet allowed. Good for investors and a new home owner. Was rent in $2400.Move in ready Condition. (id:57557)
8262 Forbes Street
Mission, British Columbia
An amazing opportunity to purchase a well maintained family home in a highly desirable neighbourhood just steps to the one of the best schools in the area, Hillside Traditional Academy. This well maintained family home is also equipped with a beautiful 1 bedroom, 1 bath fully self contained suite with separate entry and its own laundry. Upstairs includes 3 big bedrooms, 2 bathrooms, and plenty of additional living space for the family to grow. A fully fenced and well maintained backyard provides plenty of outdoor entertainment space and privacy! Also included is a massive oversized workshop in the basement along with plenty of storage space for the handyman or contractor to tinker and store tools and toys! (id:57557)
2550 Campbell Avenue
Abbotsford, British Columbia
Investor and builder alert-this 2-bed, 2-bath, 1,700 sq. ft. split-entry home sits on a 7,850 sq. ft. lot with BACK LANE ACCESS, offering STRONG development potential. With suite potential and a separate entry via the carport, it's ideal for rental income while you plan. Zoned URBAN 2 - Ground Oriented in the OCP, allowing for townhomes or MULTIPLEX / SSMUH (FSR up to 1.5). Recent provincial housing legislation streamlines approvals, and neighboring developments are already underway. Close to schools, parks, and key amenities, this is a rare chance to secure a high-growth property in one of Abbotsford's most promising areas. Hold, rent, or build-the opportunity is HERE. (id:57557)
16 Tiffany Court
North Bay, Ontario
It starts with the street, quiet, tucked away, the kind of place where neighbours wave and kids ride bikes until the streetlights come on. Then you step inside, and the feeling hits: this could be home. Welcome to 16 Tiffany Court. Step through the door and you'll find a spacious 5 bedroom, 1.5 bath semi-detached home with all the room a growing household needs, and then some. The layout is simple and functional, with space for family dinners, quiet mornings, and everything in between. The lower level adds even more flexibility, featuring a fifth bedroom, and plumbing already roughed in. Its well on its way to becoming a separate suite, perfect for extended family, a home business, or future rental income. Outside your door, the perks of St. Johns Village living surround you. Spend weekends at Trout Lake, hit the ski hills after school, or enjoy the convenience of nearby shopping and great schools its all just minutes away. Whether you're planting roots, needing room to grow, or looking for a smart investment with built-in opportunity, 16 Tiffany Court is a place that feels like home from the moment you arrive. (id:57557)
27, 33051 Range Road 60
Rural Mountain View County, Alberta
Welcome to Sundre River Resort – a unique opportunity to own a share in a beautiful, family-oriented community surrounded by nature. This co-op style ownership gives you exclusive use of your own fully serviced lot, complete with water, sewer, and power, all nestled along the scenic Bearberry Creek. Lot #27 is a 3,872 sq.ft. property just one space away from the forest and nearby greenspace—offering a great mix of privacy and easy access to nature. A spacious 22'x18' cedar deck is ready for your next BBQ, family get-together, or relaxing afternoon. At the heart of the outdoor space is a fire pit, covered by a gazebo so you can enjoy campfires in any weather—whether you're roasting marshmallows, telling stories, or just soaking in the evening.The 100 sq.ft. bunkie has its own 50 amp breaker. With a full-size fridge and built in cupboard it's easy to keep drinks cold and snacks handy. There's also a convenient place to store your firewood, keeping everything you need for a cozy fire right within reach. There is material, under the gazebo, to fully close off the fenced back yard once your RV is set up. Wood leveling blocks are also included. All you need is your RV! Sundre River Resort is more than just a place to park your RV – it’s a welcoming, tight-knit community where friendly neighbors become friends. With over 50 acres of forested trails and river paths to explore, it’s easy to enjoy nature at your own pace. Kids can burn off energy at any of the three playgrounds or the large soccer field, while your four-legged family members will love the designated off-leash dog area. The resort features a spacious cookhouse and outdoor BBQ area, along with a clubhouse that offers laundry and hot showers. There’s always something fun happening at the park, from the exciting poker run and chili cook-off to themed seasonal celebrations like Halloween in August and Christmas in July. Whether you’re looking for a peaceful retreat or an active community, Sundre River Resort offers the perfect balance of both – with nearby golf courses, on-site RV storage, and a full calendar of social events. Come experience the charm, comfort, and fellowship at Sundre River Resort. * The monthly maintenance fee is $180 and includes property taxes, sewer, water, electricity and garbage disposal. ** Please note that the tax amount is for the entire 160 acre property and is covered by the $180 per month maintenance fee. (id:57557)
106 Royal Oaks Boulevard
Moncton, New Brunswick
BEAUTIFUL CUSTOM BUILT 2 STOREY EXECUTIVE CLIMATE CONTROLLED HOME, LOCATED ON AN OVERSIZED LOT IN THE ROYAL OAKS PREMIER GOLF COMMUNITY CLOSE TO SHOPPING, PARKS W/WALKING TRAILS & MINUTES TO THE AIRPORT. THIS 3 BED, 4 BATH HOME OFFERS QUALITY AND CARE THROUGHOUT WHILE PROVIDING APROX. 3550 SQ/FT OF WELL DESIGNED LIVING SPACE TO ACCOMMODATE FAMILY LIVING AND ENTERTAINMENT. Pride of ownership is evident as you enter into the large 2 storey open foyer with a beautiful hanging chandelier then immediately drawn to viewing the large rising staircase. Immediately to your right is the living room with a LENNNOX propane fireplace and expansive windows, then to your left is the large formal dining room. As you continue through the home, you will find a well appointed kitchen with center island, plenty of cabinetry with quartz countertops and a walk-in pantry. Off the kitchen is the family room leading to the large deck for barbequing and relaxation. A 2 pc bath and a mudroom off the garage entrance complete the main level. The 2nd level provides a HUGE primary bedroom with a large 4 pc ensuite and walk-in closet. 2 additional OVERSIZED bedrooms and a 3 pc main bathroom for the family complete the 2nd level. The basement is completely finished with a cozy family room w/wet bar, theatre room with high ceilings, office space or den that can be used for other purposes, a laundry room, a 2pc bath and lots of storage space. This home is a must see, so call your Realtor today for a viewing!! (id:57557)
84 Pugsley Street
Fredericton, New Brunswick
Fantastic Investment Opportunity or First-Time Home Purchase! Located in the desirable Southwood Park subdivision, this income-generating property features a spacious 4-bedroom apartment on the upper level and a comfortable 2-bedroom apartment on the lower leveleach with its own full bathroom an each unit is also equipped with its own Laundry. Perfectly situated close to universities, shopping, transit, and all essential amenities, this home offers flexibility and value. Whether you're an investor looking to grow your portfolio or a first-time buyer hoping to offset your mortgage, this is a smart opportunity. Live upstairs and rent the basement, or rent out both unitsthe choice is yours! (id:57557)
629 Wascana Street
Regina, Saskatchewan
Welcome to 629 Wascana Street – a meticulously maintained bungalow that radiates warmth, charm, and comfort. Offering 2 bedrooms and 1 beautifully updated bathroom, this home is perfect for anyone seeking a cozy and inviting space. The front yard is a picture-perfect oasis, featuring low-maintenance artificial turf, river stone accents, vibrant perennials, and lush bushes that enhance privacy and curb appeal. Step inside to a bright and spacious living room flooded with natural light from large corner windows. The calming earth-toned palette creates a relaxing atmosphere—perfect for unwinding after a long day. The kitchen combines style and function with a timeless black-and-white design, complete with all essential appliances and a convenient pantry. A well-placed dining area makes mealtime both easy and enjoyable. The main floor boasts a fully renovated bathroom featuring a luxurious soaker tub and elegant tile surround. Two comfortable bedrooms complete this level, each offering a peaceful retreat. Downstairs, you'll find a solid and versatile space with a raw "concrete chic" vibe—ideal as-is or ready for future development. Currently, the basement includes a laundry area, a workout zone, and a rec room space that can be fully customized to suit your needs. Step outside to the backyard—a true gem designed for entertaining and relaxation. Stamped concrete pathways lead to a private patio, while maintenance-free artificial turf and a well-established garden add charm and practicality. As evening falls, the backyard transforms into a magical retreat with its enchanting ambiance. Additional features include a detached single garage for added convenience and security, and a brand new sewer line for peace of mind. To further ease the buying process, a pre-inspection report is available. Don’t miss your chance to own this beautifully cared-for home—where every detail speaks of pride in ownership. (id:57557)
119 Mikkelson Drive
Regina, Saskatchewan
Welcome to 119 Mikkelson Drive — a charming 3-bedroom, 2-bathroom bungalow perfect for first-time buyers or investment property. Ideally situated just off McCarthy Blvd, this home offers a convenient location close to schools, parks, and scenic walking paths. The main level has been freshly painted, creating a bright and inviting living space ready for your personal touch. Don’t miss this great opportunity to own a well-located, move-in-ready home! (id:57557)
3434 Dieppe Street
Saskatoon, Saskatchewan
Welcome to 3434 Dieppe Street, located in the highly sought-after neighbourhood of Montgomery Place. This exceptional family home sits on an expansive, park-like lot—25,158 sq. ft. — more than half an acre—featuring towering trees, mature perennials, and fruit trees. Have you ever wanted a yard big enough to have a tennis court, or a swimming pool, or a big hobby workshop? With this yard, you could have all three! Whether you’re an avid gardener or simply love spending time outdoors, this backyard is a real family gem. In the house, a spacious entry offers plenty of room to greet your guests or family members. French doors open to the 23-foot living room. Here, oversized windows both north and south provide glorious natural light. The theme of huge windows is carried throughout the house. The kitchen features abundant drawers, pantry, smart storage, high-end appliances (microwave, induction/convection range, French door fridge and “incognito” dishwasher). The main floor is perfect for entertaining, while upstairs you’ll find four generous bedrooms, and two luxurious bathrooms. The main bath spoils you with a warm air jet tub, and the ensuite bath with a spa shower panel. The primary suite is a true retreat with a spacious bedroom, walk-in closet, ensuite bathroom and plenty of natural light. It overlooks the back yard pond feature with its unique rock fountain and border. The basement is fully developed with a large family room, a bedroom, luxurious bathroom, laundry, and ample storage. The backyard with its over-900 square foot composite deck and 7- person hot tub. The abundant foliage provides complete privacy and shelter from wind and noise. Nestled in the trees, you’ll find a two-storey playhouse and a sandbox with swings. This property has something for everyone. First time on the market in over 40 years—this is truly a once-in-a- generation opportunity to own a home with unmatched space and charm. (id:57557)
420 Taylor Avenue
Springside, Saskatchewan
Looking to build in a small town or need extra space in the area? 420 Taylor Ave is a vacant double lot measuring 100' x 120'. Gas, power, phone, water, sewer is at the street. Enjoy a friendly community with excellent K-12 school. 20 minutes to Yorkton and less than that to beautiful lakes. (id:57557)
320 Government Road
Weyburn, Saskatchewan
Charming 2 Bed, 2 Bath Home on a Corner Lot! This move-in ready gem features a spacious kitchen with a large island, perfect for cooking and entertaining. The developed basement includes a generous bedroom, a big bathroom with a corner shower, and a separate utility room with storage. Enjoy outdoor living with a fully fenced yard, am updated deck connecting the side door to the backyard, and easy access to downtown. Recent updates include new shingles in 2021. Don’t miss this cozy and convenient home! (id:57557)
Highland Ave., Bayview Heights
Meota Rm No.468, Saskatchewan
Charming Lakefront Retreat at Bayview Heights. Welcome to your dream escape at Bayview Heights, where serene lakefront living meets the beauty of nature! This cozy 3-bedroom, 1-bathroom home is nestled on an owned lot, adjacent to the picturesque Battlefords Provincial Park. Step inside to discover a warm and cozy living space featuring a charming wood fireplace, surrounded by a stunning stone wall—perfect for those cooler evenings with family and friends. The open layout seamlessly connects the living area to the kitchen, creating an ideal space for entertaining. The lakeside features a large deck where you can soak up the sun, enjoy your morning coffee, or host summer barbecues with breathtaking views of the lake. The property also boasts ample parking, making it easy for guests to visit and enjoy this idyllic retreat. This lakefront property offers the perfect blend of comfort and nature. The Battlefords Provincial Park has many outdoor trails, mini golf, a store as well as Jackfish Lodge and Golf Course. With a little renovation this could be your chance to own a slice of paradise at Bayview Heights! (id:57557)
105 Dufferin Street
Govan, Saskatchewan
Home is being sold as is. Owner has never lived in the home. This home used to be a duplex and with little work could be again. The previous owner opened the wall to create a larger home. (id:57557)
439, 200 Richard Street
Fort Mcmurray, Alberta
4th floor Unit! Investment Opportunity in the Heart of Downtown!Welcome to this affordable and well-maintained 1-bedroom, 1-bathroom condo offering 749 sq ft of functional living space—a perfect option for investors looking to expand their real estate portfolio or first-time buyers seeking central convenience and long-term value.Situated on the top floor of a secure and professionally managed building, this bright and open-concept unit features a combination of durable laminate flooring and cozy carpet throughout. The spacious kitchen is equipped with a practical eat-up breakfast bar, ample cabinetry, and generous countertop space—ideal for everyday living or attracting quality tenants.The large 13’ x 11’7” bedroom includes direct access to a 4-piece ensuite bathroom, creating a private and comfortable retreat. Step out onto your exterior balcony for some fresh air or morning coffee.Additional highlights include a titled underground parking stall, in-suite storage, and low-maintenance finishes—all appealing to investors looking for a affordable unit with rental potential.Located in the heart of downtown Fort McMurray, this unit is close to public transportation, shopping, dining, and business amenities—making it a desirable spot for tenants or owners who value convenience.Don't miss out on this excellent investment opportunity. Schedule your private showing today! (id:57557)
#110 13710 150 Av Nw
Edmonton, Alberta
This well-laid-out 2 bedroom, 2 bathroom unit features fresh paint and stylish vinyl plank flooring throughout. The spacious kitchen includes ample cabinet space, a cozy dining nook, and a raised eating bar—perfect for everyday meals or entertaining guests. The primary bedroom boasts a walk-through closet and a luxurious 3-piece ensuite, offering comfort and convenience. Enjoy the added benefits of in-suite laundry and a private patio just off the living room—ideal for relaxing or hosting friends. You’ll also appreciate the titled underground heated parking stall, providing comfort year-round. Building amenities include an exercise room, giving you the convenience of a workout space just steps from your door. Located in the quiet, family-friendly neighborhood of Cumberland, with quick access to Anthony Henday Drive and close proximity to parks, schools, shopping, and other essential amenities. (id:57557)
14023 104 Av Nw
Edmonton, Alberta
Charming Upgraded Bungalow in Desirable Glenora. Prime Location Near Downtown & River Valley. Welcome to this beautifully upgraded & meticulously maintained bungalow located in one of Edmonton’s most sought after neighborhoods, Glenora. Just minutes from downtown & steps from the stunning river valley, this home offers the perfect blend of classic charm & modern comfort. Situated on a large lot this home features 2 spacious bedrooms on the main floor & an additional bedroom in the fully finished basement, ideal for guests, a home office, or family. With 2 full bathrooms & a completely renovated kitchen showcasing stylish cabinetry, updated appliances, & quality finishes, this home is move-in ready. Major upgrades have already been taken care of, including a high-efficiency furnace, hot water tank, roof, & more, giving you peace of mind for years to come. Enjoying a peaceful evening in the beautifully landscaped backyard or exploring nearby trails/cafes, you’ll love the lifestyle Glenora has to offer you. (id:57557)
17419 96 St Nw Nw
Edmonton, Alberta
Step into this meticulously upgraded home, where every detail has been thoughtfully considered for modern comfort and efficiency. The heart of this residence is a stunning, fully renovated kitchen, boasting sleek countertops and contemporary cabinetry – perfect for the aspiring chef or entertaining guests. Throughout the home, you'll find new flooring and updated lighting, creating a bright and inviting atmosphere. Enjoy year-round comfort with a brand-new furnace, hot water tank, and A/C unit. Plus, embrace significant savings on your utility bills thanks to state-of-the-art solar panels, making this an eco-conscious and budget-friendly choice. Located within easy walking distance to the Lago Lindo Community Centre and Elementary School, it's ideal for families. Quick access to the Anthony Henday Drive means your commute is a breeze, and all essential amenities are just moments away. (id:57557)
#402 9929 Saskatchewan Dr Nw
Edmonton, Alberta
Welcome to this exceptional 4th floor residence offering 1,500 sq ft of refined comfort & breathtaking panoramic views of the River Valley & City Skyline. Located on Saskatchewan Drive, this condo features a welcoming foyer that leads into the expansive living, dining, and family areas, all framed by floor-to-ceiling windows that fill the space with natural light. The thoughtfully designed kitchen offers an abundance of cabinetry & counter space. The king-sized primary suite includes a generous walk-in closet and a 5-pce ensuite with a jetted tub & separate shower. A 2-pce powder room & an oversized laundry/storage room add convenience to this beautiful home. Parking is underground in the titled tandem stall. Enjoy resort-style amenities in this condo, including an indoor pool, sauna, Jacuzzi, a fitness centre, & party room. Set in the heart of Strathcona, enjoying access to river valley trails, public transit & walkable amenities like the Farmer's Market & the U of A. Downtown is just minutes away. (id:57557)
101 Williams Garden
Fort Mcmurray, Alberta
Welcome to this move-in-ready gem tucked in a desirable cul-de-sac in WOOD BUFFALO—directly across from a beautiful TREED GREENSPACE and playground where you can watch the kids play right from your own yard. This turn-key, THOUGHTFULLY UPGRADED 5-BEDROOM, 3-BATHROOM HOME sits on a RARE CORNER LOT with a 24x 24 ATTACHED HEATED GARAGE, beautiful yard with mature trees and multiple gated access points to the fully fenced backyard—perfect for RV, TOY, AND TRAILER STORAGE (concrete pad along the side for toy storage). Step inside and enjoy feel at home with the warm, earth tone finishes and decor, with OPEN-CONCEPT MAIN LEVEL flooded with natural light from large windows. The inviting main floor features 2 generously sized bedrooms with spacious closets and a beautifully UPDATED MAIN BATHROOM complete with new vanity, fresh paint, and modern fixtures, and one of the most GORGEOUS LIVINGROOM FEATURE WALLS I HAVE EVER SEEN. There’s no limitation for cooking space in the updated kitchen—showcasing walnut stained wood cabinetry, new flooring, newer LG stainless steel appliances, a massive island perfect with storage (perfect for the baker in the family), and a custom extended built-in pantry with pull-out drawers. The dining room has room for the whole family and offers a NEW CHANDELIER, and a garden door leading to a TWO-TIER DECK (with gas BBQ HOOK UP), perfect for entertaining, and a CEDAR-ENCLOSED GAZEBO with HOT TUB. The PRIMARY BEDROOM is offers extra space and privacy on the upper level, and features a walk-in closet and a STYLISHLY UPDATED ENSUITE (BRAND NEW). Downstairs, the FULLY DEVELOPED BASEMENT includes a family room with a stunning NEW WOOD PLANK FEATURE WALL and electric fireplace, BUILT IN BAR, two more bedrooms, an additional full bathroom (FRESH PAINT AND NEW FIXTURES), and a large laundry room with storage. Located in the sought-after WOOD BUFFALO community—known for its OUTDOOR LIFESTYLE, SCENIC TRAILS, and access to FORT MCMURRAY GOLF CLUB. The area is also home to another playground NEWLY RENOVATED SPRAY PARK, making it perfect for families to live and have fun all year round. Key Features and Upgrades: Oversized, heated attached garage | Concrete parking pad along the side for additional vehicles, sleds, or trailers | Illumenix Pro remote-controlled exterior holiday lighting | Updated shingles & garage heater (2019) | TWO hot water tanks (replaced in 2020) | Fresh Benjamin Moore paint throughout | Custom feature wall in the main living room | Meticulous landscaping with perennials, decorative rock, and quick curb edging | Driveway parking for 3 vehicles or RV | Updated lighting | New door handles and plumbing fixtures | Book your showing today! (id:57557)
432 Rocky Ridge Drive Nw
Calgary, Alberta
"HUGE PRICE ADJUSTMENT " Welcome to this beautifully RENOVATED home in the desirable community of Rocky Ridge! Step inside and you'll immediately appreciate the NEW fresh paint on all the walls and baseboards throughout. The large windows allowing in plenty of natural sunlight, complemented by the stylish glass railing give the home an open and airy feel! A spacious living room with a beautifully tiled electric fireplace as a centerpiece adds to this home's aesthetics.The UPDATED kitchen features countertops including a central kitchen island, updated sink and fixtures, plenty of cabinets and BRAND NEW appliances (2025) and refrigerator (2024). The main level has 3 bedrooms and 2 full bathrooms. The primary bedroom is complete with a generously sized walk-in closet and RENOVATED 3-pc ensuite bath. All the bedrooms are finished with BRAND NEW carpet!The basement has been entirely RENOVATED featuring NEW flooring, doors, light fixtures, paint and plugs. 2 additional bedrooms, another recently updated full bathroom and a massive rec area complete the lower level.The backyard is a dream! With ~$50,000 in concrete work including a large concrete pad, bullnose finishing on the stairs, planters and patio tiles - this is a great space to spend your summer evenings!One of the few homes with a STUCCO exterior and surrounded by million dollar homes just across the street, this home is also conveniently located within a short drive to the Royal Oak (K-4) school, the William D. Pratt middle school, the YMCA, multiple grocery stores and shops. With easy access to downtown and the mountains via highway 1A, this home is a must see! Call to book your private showing today (id:57557)
1063 Brookview Cres
Windsor, Ontario
Welcome to 1063 Brookview, a beautifully maintained home located in the heart of South Windsor—one of the city's most sought-after neighborhoods. This spacious property features 3 bedrooms, 2 full bathrooms, a 1.5-car garage, and a professionally waterproofed basement offering peace of mind and potential for future living space. Perfect for families, this home is situated in one of the top-rated school districts in Windsor, close to parks, shopping, and all major amenities. Whether you're a first-time buyer or looking to settle in a family-friendly area, Brookview delivers comfort, value, and location. Don’t miss your opportunity to view this fantastic home. (id:57557)
162 Moore Avenue S
Waterloo, Ontario
This charming home is perfectly situated just a 10-minute walk along the Spurline Trail to Uptown Waterloo and the LRT—offering unbeatable convenience and lifestyle. Inside, you’ll find hardwood flooring throughout and a beautifully updated kitchen and bathroom featuring granite countertops and stainless steel appliances. Sliding doors off the dining room lead to a private backyard oasis—ideal for entertaining or relaxing. Additional features include a finished basement with gas fireplace, perfect for a family room or home theatre, a unique hideaway attic space, and a detached garage with hydro. The home also boasts a stone driveway and front entrance, adding great curb appeal. Side door entrance offering potential for AirBnB…single toilet in laundry area with a rough in for shower. All of this in a family-friendly neighborhood close to excellent schools, shopping, and parks! (id:57557)
97 Mill Road
Wellington, Prince Edward Island
First time on the market! Welcome to 97 Mill road - a lovingly maintained 3-bedroom, 1-bathroom split-entry home nestled in the heart of the charming community of Wellington. Step inside to a spacious foyer that leads to a bright, open-concept main floor featuring a sun-filled living room, dining area, and kitchen with beautiful hardwood floors. This level also offers two comfortable bedrooms and a large full bathroom. Recent updates include a new shingled roof, siding, front door, and several windows (2021), along with a brand new heat pump installed in the basement (2023). Two heat pumps provide energy-efficient comfort year-round, and the propane furnace offers peace of mind during the colder months. Patio doors off the dining area open onto a large back deck - a perfect spot to enjoy your morning coffee or entertain guests. The lower level features a third spacious bedroom, laundry room, a large workshop, and ample storage space. Outside, you'll find a 10 x 12 shed, ideal for storing your lawnmower and gardening tools. This move-in ready home is a fantastic opportunity for families, first-time buyers, or anyone looking to settle in a peaceful, friendly community. Close to all amenities and only a short 20 minute drive to Summerside. There is an adjacent 0.21 acre lot that can be purchases together or separately for $24,900. (id:57557)
356 Lescaut Road
Midland, Ontario
Top 5 Reasons You Will Love This Home: 1) Step into comfort and contemporary charm with this fully renovated, turn-key home, including a stunning kitchen that is a true showpiece, featuring a beautifully crafted pantry wall, a dedicated coffee bar for your morning rituals, and sleek finishes throughout, while the main bathroom offers a relaxing retreat with a deep soaker tub, ideal for unwinding after a long day, additional peace of mind comes with the installation of a brand-new air conditioner and furnace, ensuring year-round comfort and energy efficiency 2) Situated in a welcoming neighbourhood, this home is just a short walk to nearby schools, making daily routines simple and stress-free for families, while the area offers a sense of community while remaining conveniently close to everyday amenities 3) Enjoy the airy, light-filled interiors with spacious living areas designed for both relaxation and entertaining, with the main living room showcasing a warm and inviting ambiance, along with the basement family room featuring a cozy gas fireplace, perfect for movie nights or hosting friends and family 4) From the moment you arrive, you'll be charmed by the home's attractive exterior and well-maintained landscaping; the private backyard flaunts a peaceful retreat, perfect for summer barbeques, gardening, or simply enjoying quiet evenings under the stars 5) The radiant, main level bedroom delivers the flexibility to suit your needs, whether you're looking for a comfortable guest room, a private home office, or a creative space, with large windows providing plenty of natural light. 1,094 above grade sq.ft. plus a finished basement. Visit our website for more detailed information. *Please note some images have been virtually staged to show the potential of the home. (id:57557)
166 Dion Avenue
Clarence-Rockland, Ontario
The perfect blend of style, space, and sunlight - welcome to your dream end-unit townhome on a premium corner lot! This stunning brand new 3-bedroom, 4-bathroom home offers everything today's buyers are searching for: modern finishes, functional design, and the added privacy and curb appeal that only an end-unit can provide. Step into a bright and open-concept main floor that effortlessly combines style and function. Rich hardwood flooring, sleek ceramic tiles, and oversized windows create a warm and inviting space flooded with natural light. The chef-inspired kitchen is the heart of the home, featuring luxurious stone countertops, an undermount sink, custom cabinetry, and an extended island perfect for hosting or casual dining. A stylish powder room and convenient access to the garage complete this well-thought-out level. Upstairs, you'll find three spacious bedrooms and two full bathrooms, including a serene primary retreat with a large walk-in closet and a private 3-piece en-suite. Whether you're relaxing or getting ready to tackle the day, this personal oasis checks all the boxes. The fully finished lower level adds even more value and versatility, offering a generous rec room ideal for movie nights, play space, or a home gym. A third full bathroom and dedicated laundry area make this basement as practical as it is comfortable. Set on a large corner lot with extra yard space and no rear neighbours in many cases, this property is perfect for entertaining, gardening, or simply enjoying the fresh air. With new construction peace of mind and beautiful contemporary finishes throughout, this home is a rare opportunity you wont want to miss! (id:57557)
126 Merrilee Crescent
Hamilton, Ontario
A charming detached 3-bedroom home situated in the Crerar neighborhood close to Limeridge Mall. This warm and inviting 2-storey home is perfect for families or professionals alike. This bright 2-storey home offers 3 bedrooms, 2.5 baths, and great features like upstairs laundry, inside garage access, and 5 appliances. The main floor includes a welcoming living room with a cozy fireplace and pot lights, a kitchen with lots of storage, and a convenient powder room. Upstairs, you’ll find a spacious primary suite with a 3-piece ensuite and ample closet space, two additional bedrooms with closets, a 4-piece bathroom, and a laundry thoughtfully located on the second floor for added ease. Step outside to enjoy a large backyard with a concrete patio — ideal for entertaining family and friends. A double garage with inside entry and automatic door opener, plus a double driveway giving ample parking for up to 4 vehicles. Located in a friendly neighborhood with easy access to the LINC, highways, shopping, parks, schools, and health care centres including Juravinski, St Joseph's, Hamilton General and McMasters Children's Hospital. No smoking and preferably no pets. (id:57557)
23 Coral Drive
Hamilton, Ontario
Welcome home. Introducing this expansive 3.5 multi-level split property situated on a large pie-shaped lot in a fabulous location. Situated close to all amenities, Lawfield school and the highways. The home offers three spacious bedrooms and two full bathrooms, offering both comfort and functionality for families or guests. The living room is filled with natural light and flows seamlessly into the dining room where you can enjoy meals with the family. Double wide sliding doors lead you to your large outdoor oasis. The backyard features a spacious, covered patio perfect for outdoor dining and relaxing in the shade, no matter the weather. Off to the side, a sturdy shed provides convenient storage for tools, garden gear, or seasonal items. With plenty of open space left, there's more than enough room to install a pool, making this backyard ideal for both quiet afternoons and lively summer gatherings. Extra bonus: Shingles were replaced three years ago, eaves troughs replaced in 2012, driveway replaced in 2012. Don’t be TOO LATE*! *REG TM. RSA. (id:57557)
8 Cesar Place
Ancaster, Ontario
Welcome to the Limestone Manor in a highly sought after and desirable Ancaster area! Built in 2022, 8 Cesar Place is beautiful, spacious and has an open concept floor plan full of upgrades and interior features suitable for a wide range of buyers! Perfect for a family with 4 bedrooms, all with walk-in closets, master bedroom with ensuite, another well-sized bedroom with ensuite, and two other bedrooms with a jack and jill bathroom. Spacious kitchen equipped with an oversized breakfast bar, with plenty of storage and quartz counter tops throughout, modern engineered flooring, and an unfinished basement waiting for your ideal plan and finishings. Situated on a quiet street just minutes from Spring Valley Primary School and Ancaster High. Close to Ancaster Business Plaza, offering shopping, and easy access to highways. A must-see property for families ! (id:57557)
8865 8869 Highway 1 Highway
Brighton, Nova Scotia
Welcome to a great investment opportunity. A 3 bedroom 1 bathroom home nestled on 3.56 acres of stunning oceanfront land, this property even includes your own private beach, offering an idyllic coastal lifestyle. The main level boasts a spacious eat-in kitchen, and a substantial living room adorned with hardwood floors and patio doors that lead to a lovely back deck, ideal for outdoor dining and entertaining. This level also features a cozy master bedroom, and main bathroom. Descend to the finished lower level, where a family room with a wood stove awaits, providing warmth and ambiance. This level also includes a convenient laundry room, two additional bedrooms, and a porch with a walkout, enhancing the living space and accessibility. Please note, this property must be purchased in conjunction with Wagner's Country Store (Civic address: 8869 Hwy 101, Brighton), presenting a unique opportunity to own a charming home and a previous well-established business in one of the most picturesque settings. (id:57557)
12 Bloomsbury Court
Ancaster, Ontario
Welcome to your ideal family home, perfectly situated on a quiet, family-friendly court in the heart of Ancaster. This charming two-storey home offers great curb appeal, and a functional layout designed for comfortable family living. Step into a spacious foyer that opens to an updated, open-concept kitchen featuring stainless steel appliances, an eat-in island, and classic wood cabinetry. The kitchen flows seamlessly into a bright family room with vaulted ceilings, a cozy wood fireplace and French doors providing direct access to the backyard. The main floor also includes a formal dining room, a separate living room, a two-piece powder room, and inside access to the double car garage. Upstairs, you’ll find three generously sized bedrooms. The primary suite features a walk-in closet and ensuite privileges to the four-piece main bathroom. The fully finished basement offers a large rec room, a three-piece bath, a bonus room perfect for a home office or guest space, and ample storage in the utility area! Enjoy outdoor living in the private, fully fenced backyard with a large deck and covered pergola—ideal for entertaining. Additional highlights include hardwood and tile flooring throughout, double driveway, and plenty of parking. A wonderful opportunity to live in one of Ancaster’s most sought-after neighbourhoods. Don’t be TOO LATE*! *REG TM. RSA. (id:57557)
1291 Old Highway 8
Hamilton, Ontario
The TOTAL PACKAGE!!! ~6000 sq ft outbuilding & a ~2200 sq ft bungalow, with a grade level walk-out basement, all situated on ~42 picturesque acres. The ~6000 sq ft outbuilding features 3PHASE (600 volts 500 amp) electrical service. In floor heating in the in-law suite & middle bay only. 3 bay doors, office & 3pce bath. PLUS there is a 1 bedroom loft in-law suit. Bright sun filled open concept floor plan. Living room with cozy gas fireplace. Updated kitchen with a huge island with breakfast bar, quartz counters, 36” Wolf stove, stainless steel fridge/freezer & Miele dishwasher. Spacious bedroom overlooking the main floor with wood ceilings. Combination walk-in closet, laundry with full size washer/dryer & 3pce bath. For the INVESTOR there's a potential for great MONEY MAKING OPPORTUNITIES!!! Sprawling ~2200 sq ft 4 bedroom, 3 bath brick home offers a large living room with double sided wood burning fireplace. Eat-in kitchen with a walk-out to a composite deck & above ground pool. Full basement, partially finished with a grade level walk-out. Separate workshop/hobby room. New 125' deep well in 2020. 42 acres with ~30 acres workable. For the owner, you have your own gym (47' X 38'). Close to a full size indoor Pickleball Court, Basketball half court, ball hockey area or Yoga Studio. Other options: pottery studio, arts & crafts, storage for vintage & classic cars or operate a small home based business. (id:57557)
2301 Cavendish Drive Unit# 82
Burlington, Ontario
Discover the perfect blend of space, style and serenity in this charming three-bedroom, two-storey condo townhouse located in the highly sought-after Cavendish Woods complex. With 1,354 square feet of thoughtfully designed living space, this home features three large, sun-filled bedrooms, a main floor powder room and an updated full bathroom on the second floor, offering comfort and modern appeal for today’s lifestyle. The main level includes a bright, spacious eat-in kitchen—an ideal setting for casual dining or morning coffee—as well as a formal dining room perfect for hosting gatherings and special meals. The large living room provides a welcoming space to relax or entertain, with natural light and a seamless flow to the private, low-maintenance yard with patio—ideal for outdoor dining or quiet enjoyment. Downstairs, the fully finished basement offers a generous family room, perfect for movie nights, a home office, or play area. Tucked within a quiet, well-maintained enclave, Cavendish Woods offers a peaceful residential setting with easy access to highways, shopping, restaurants, and essential amenities. Residents enjoy the benefits of a professionally managed community with condo fees that include internet, cable TV, water, parking, landscaping, snow removal, and exterior building maintenance—delivering both convenience and peace of mind. With its spacious layout, thoughtful updates, and prime location, this inviting townhouse is the perfect place to call home. Don’t be TOO LATE*! *REG TM. RSA. (id:57557)
120 Springvalley Crescent Unit# 210
Hamilton, Ontario
Welcome to LUXE Condos In Sought After West Mountain. Modern 2 Bedroom End Unit! Open Concept, Eat in Kitchen with Stainless Steel Appliances, Breakfast Bar & Quartz Countertops. Open to Bright Great Room with Patio Doors Leading to Covered Balcony. Primary Bedroom with Walk in Closet & Ensuite Privilege. Upgraded Vinyl Plank Flooring. In Suite Laundry Room. Lots of Natural Light! Exclusive Locker. Parking Available. Bicycle Storage Room. Party Lounge with Outdoor BBQ Patio Area. Excellent 403/QEW Access! Steps to Schools, Public Transit, Parks, Restaurants, Shopping & more! Tenant Pays All Utilities. Rogers Internet Included in Rent. Room Sizes Approximate and Irregular. (id:57557)
161 Berkindale Drive Unit# 6
Hamilton, Ontario
Beautifully updated and move-in ready East Hamilton (Stoney Creek) home; this 2-storey end unit condo offers privacy with no side neighbours, very low condo fees, and your own dedicated parking spot. Featuring 3 bedrooms and 1.5 bathrooms, the home includes a stylishly renovated kitchen with quartz countertops, undermounted double sink, built-in microwave, soft-close drawers, and full-height pantry. The main floor features beautiful ¾” maple hardwood, while the high and dry basement—parged and dimple-boarded—is ready for your finishing touch as a rec room, bedroom, or teen retreat. Other updates include shingles (within 10 years), a brand-new furnace (2024), and an A/C unit less than 5 years old. Enjoy your fully fenced, private backyard (21' x 26') with shed for low-maintenance outdoor living. Conveniently located near Lococo’s, Home Depot, Eastgate Mall, Riverdale Community Centre, parks, and schools—this home checks all the boxes! (id:57557)
102 1135 Windsor Mews
Coquitlam, British Columbia
Welcome to Bradley House, part of Polygon´s master-planned community at Windsor Gate! This bright, south-facing ground-floor unit offers an abundance of natural light and a functional layout with 2 bedrooms and 2 full bathrooms. Enjoy the convenience of easy access to the front entrance and elevator, plus a private entry off the yard and garden-ideal for families with children or pets. Residents have exclusive access to the Nakoma Club, featuring over 18,000 square ft of resort-style amenities including an outdoor pool, hot tub, gym, basketball court, theatre, and more. Located within the sought-after school catchment of Glen Elementary, Maple Creek Middle, and Pinetree Secondary, and just a short walk to Glen Park, Lafarge Lake, and Coquitlam Centre. OPEN HOUSE Sunday (July 6) 12:00-2:00! (id:57557)
22 22811 Mclean Avenue
Richmond, British Columbia
Introducing Another Award Winning Community by Infinity Living "Richstone Hamilton" nestled in the quiet rapidly growing Richmond Suburb of Hamilton. 25 Farmhouse inspired townhomes with gorgeous finishings estimated for completion in May 2025. These 3 Bedroom townhomes boast designer kitchens, Fisher & Paykel appliance package, authentic imported European tiles, Quartz countertops, custom wood work, Air Con/Heat Pump/HRV and double tandem/side by side garages. These units are very well appointed. Walking distance to Shopping, schools, parks, childcare and transit. Please contact us for more details and information . (id:57557)
30 Ridgemont Avenue Unit# 103
Fernie, British Columbia
Check out this updated 2 bed condo in the popular Ridgemont neighbourhood! This updated 2-bedroom, 1-bathroom ground-level condo is ready to move in. The bright, open-concept unit features a modern kitchen and bathroom, large additional storage, and comes partly furnished. The clean, stylish, and move-in ready, and ideal for first-time home buyers or as an excellent investment property. Convenient location close to downtown Fernie, trails, and local amenities. Book your showing today! (id:57557)
5259 44 Street
Fort Nelson, British Columbia
Level extra-wide comer building lot, close to elementary school and just a short walk to all downtown amenities. Zoning is suitable for new construction or placement of a mobile or modular home. The time is now, so get planning! (id:57557)
24420 Hart Highway
Prince George, British Columbia
This rancher is located just a little north of the Salmon Valley bridge. Imagine having over 122 acres all to yourself? This picturesque property is currently set up for livestock, with several fully fenced paddocks, tack rooms and some out buildings, there is also a very large pole barn for hay storage or what have you. The property also has a fair amount of mid growth timber, for future consideration. The home has several updates, including, flooring, paint, some windows, bathroom and a spacious kitchen, with stainless steel appliances. 3 good size bedrooms bring this homestead all together. This is a great opportunity to get into a big acreage, with a cute home, on a budget. (id:57557)
1421 9th Avenue S
Golden, British Columbia
An exceptional opportunity awaits at the south end of the Town of Golden! This rare 3.11-acre property is zoned M1 (Light Industrial), offering endless potential for businesses, investors, or developers looking for space, flexibility, and strategic location. The property includes a 40’ x 60’ heated shop with a 16-foot overhead door, perfect for a wide range of commercial or industrial uses. Municipal water and sewer are already on site, and a clean Phase 1 & 2 Environmental Report, including vapour testing, ensures peace of mind for future development or operations. With multiple access points from both 9th Ave and 8th Ave, this site offers excellent traffic flow and convenience. Whether you're looking to expand your existing operations, start something new, or hold for future potential, this is a standout parcel in one of the few light industrial zones in the area. Don’t miss out on this unique and versatile piece of Golden’s industrial landscape. Large, flat parcels with light industrial zoning are increasingly rare in Golden. Contact your REALTOR® for full details. (id:57557)




