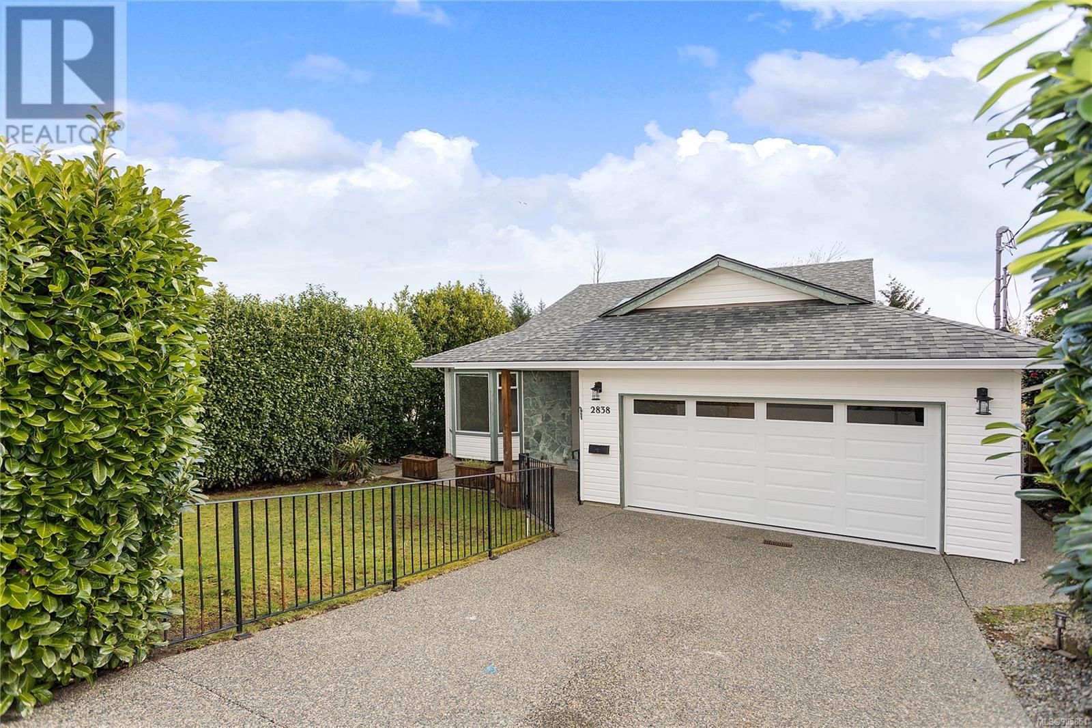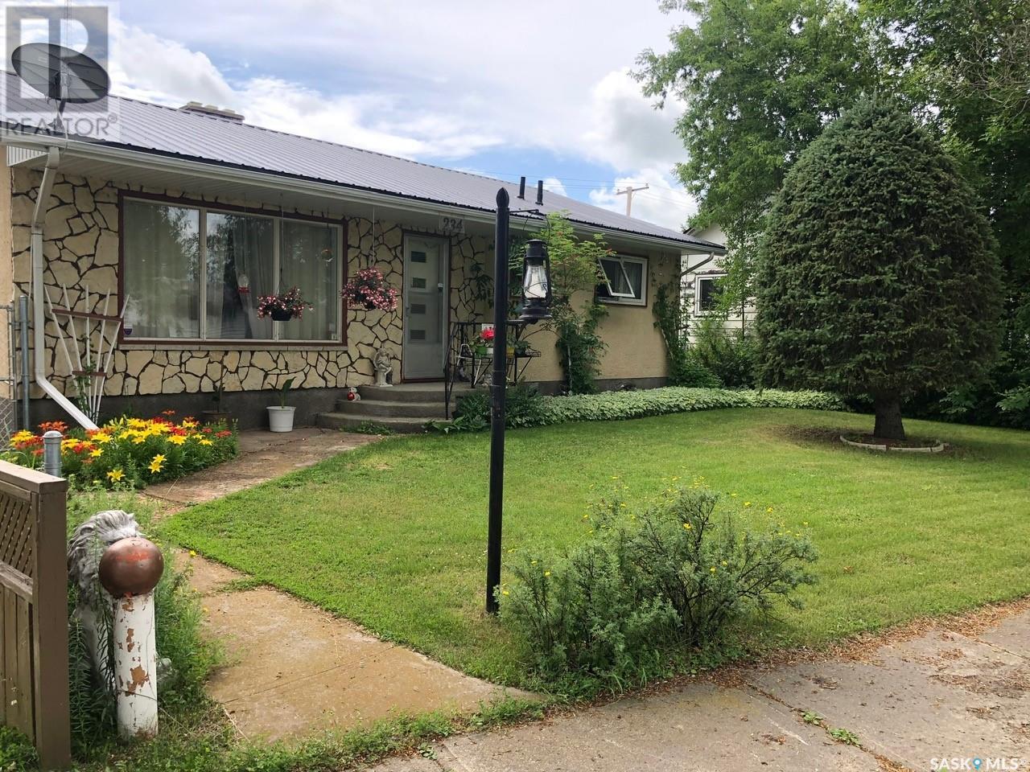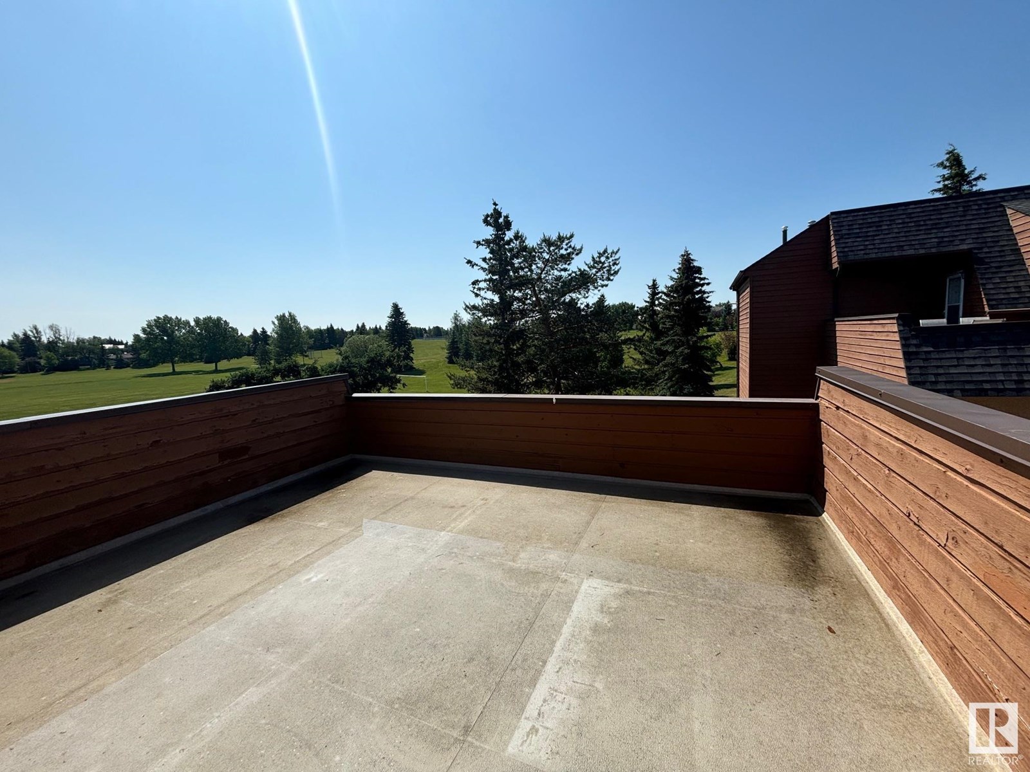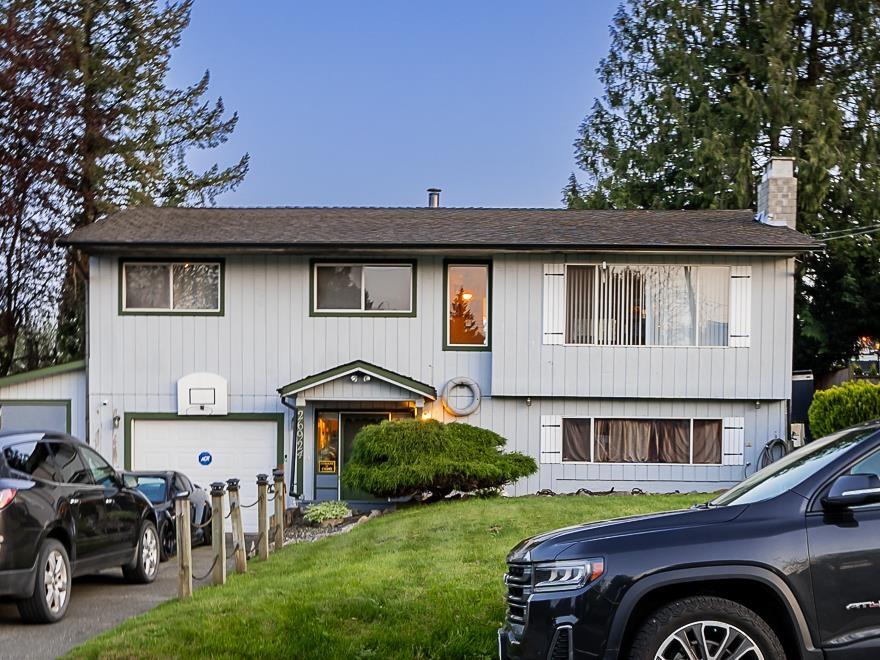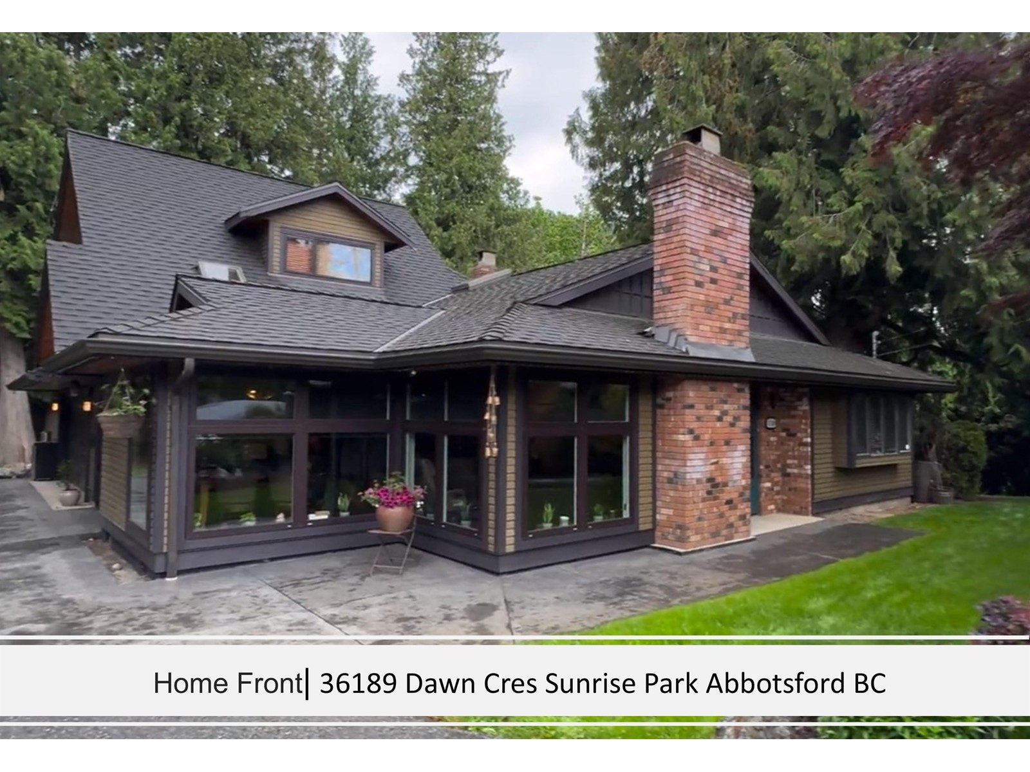330 Laval Boulevard W
Lethbridge, Alberta
They say real estate is all about location—and 330 Laval Boulevard West delivers one of the best in West Lethbridge. This spacious 4-level split home offers 4 bedrooms, 2.5 bathrooms, and three separate living areas, making it ideal for families needing room to grow or anyone looking to add value through renovation.But what truly sets this property apart is the lot: an impressive 67' x 133'—a size that’s almost impossible to find in today’s market. Whether you're dreaming of a future pool, oversized garage or shop, garden oasis, or just room for the kids and pets to roam, this backyard delivers the space and flexibility to make it happen.Backing directly onto a green strip that opens to Nicholas Sheran Park, the home offers immediate access to walking paths, playgrounds, open fields, and serene natural views—all from your own backyard. The location also puts you within walking distance to Nicholas Sheran Elementary School, West Village Mall, and the University of Lethbridge.This is a one-owner home, well cared for over the years, with recent updates including newer windows, a newer roof, updated furnace, and a Sun Coast enclosed patio—perfect for year-round enjoyment. The unique super single drive-through garage adds even more function, especially for those with trailers, toys, or projects.The layout offers loads of potential: open up the main floor for a true open-concept kitchen/living/dining space with views of your private yard and cozy up by the original brick fireplace. Upstairs you'll find the primary bedroom, two additional bedrooms, and a full bathroom. The third level features another living area, a bedroom with walk-in closet, and a 2-piece bath. The basement is wide open—ready to be finished into a rec room, games room, or another bedroom.Homes on this street rarely come to market—only two have been listed in the past five years. If you’re looking for space, location, and long-term potential, this is the one you’ve been waiting for. Want a full walk-through? Check out the video tour on YouTube (id:57557)
2838 Neyland Rd
Nanaimo, British Columbia
Welcome to 2838 Neyland a main level entry home with walk out basement suite on a quiet road in prestigious Departure Bay. The main level boasts refinished original hardwood floors, a generous living area with a sitting room, and a spacious kitchen with a peninsula that opens to an eating nook with its own gas fireplace. Step out onto a brand-new deck with glimpses of the ocean and overlooking a fully fenced, landscaped backyard complete with a hot tub, fire pit, and garden beds. The main floor also features a primary bedroom with a large walk-in closet and a luxurious 4-piece ensuite, plus a second spacious bedroom, an additional 3-piece bath, and laundry. This spacious property offers a double car garage with new epoxy floors and a bright, 2-bedroom inlaw suite featuring a full kitchen, cozy gas fireplace, 4-piece bath, and private entrance/laundry ideal for extended family or rental income. Downstairs includes a large rec room or third bedroom for the main home with durable concrete floors and extra storage. (id:57557)
234 Northern Avenue
Canora, Saskatchewan
A WELL MAINTAINED 3 BEDROOM, 2 BATHROOM BUNGALOW WITH A DETACHED DOUBLE CAR GARAGE. Welcome to 234 Northern Avenue Canora. This charming home boasts much value and was built to last a lifetime! Originally built in 1965, this home has stood the test of time boasting an immaculate concrete block foundation that carries through to the construction of the main frame of the home. This unique feature displays thick walls with thus making this a more energy efficient home. This home provides a very functional layout providing 1120 square feet of living space above grade including a full finished basement. Upon arrival the great curb appeal shows the home has been cared for over the years with pride of ownership. The home displays original features still in immaculate condition as from the day the home was built. The exterior of the property features lush green surroundings with an abundance of trees and flowers that show every color of the rainbow! The fully fenced and private backyard allows one to enjoy the property to the fullest extent inside and out. The property boasts many features such as; central air conditioning, metal roof on garage & house, alarm system, updated windows, all appliances including built in dishwasher and hood fan. The fully finished basement features a stunning one of a kind rock wall with an electric fireplace as well as a wet bar for ones convenience of entertaining. Also the basement features a 2nd bath, plenty of storage space and a large workshop room that can be converted to a 4th bedroom. The Seller boasts that this has been a dry basement and also states that the home has a weeping tile system. The exterior of the home also features stucco exterior, heated garage with automatic garage door opener, fully fenced back yard with garden, lawn, and patio area as well as adequate back alley access. Call for more information or to schedule a viewing. Taxes:$1981/year, 100 Amp electrical, Sask Energy $120/month, Sask Power $125/month. (id:57557)
6997 Leland Rd
Lantzville, British Columbia
Charming 3-bedroom, 3-bathroom home tucked away on a quiet street in desirable Lantzville. Sitting on nearly a quarter acre lot, this well-maintained property offers space, privacy, and a great layout for families. Recent updates include a new gas furnace, water heater, and full perimeter fencing for added comfort and peace of mind. Bright, spacious living areas and a functional floor plan make everyday living and entertaining a breeze. Just minutes from beaches, parks, and amenities, this home blends small-town charm with modern convenience. All data and measurements are approximate and must be verified if deemed important. (id:57557)
3113 13 Street
Coaldale, Alberta
Welcome to your brand new home in the thriving Town of Coaldale! Nestled on a nearly quarter-acre lot along a peaceful street, this property offers a quiet, out-of-town feel while still being just minutes from downtown. Step inside from the spacious double garage into a generous foyer with a closet large enough for your entire shoe collection. The bright and open main floor is filled with natural light, showcasing the beautiful cabinetry and countertops. The expansive dining area is perfect for hosting family gatherings, while the main floor also includes a convenient laundry room, two bedrooms, and two bathrooms—including a lovely primary suite with a private 3-piece ensuite. Downstairs, the fully finished basement offers even more living space with a massive family room, three additional bedrooms, and a full bathroom with built-in cabinetry for added storage. Located in a quiet neighborhood, this home is the perfect blend of space, comfort, and convenience. Don't wait long for this one. (id:57557)
5979 40 Av Nw
Edmonton, Alberta
Welcome to a one-of-a-kind townhouse in the desirable community of Greenview—offering style, space, and value all in one! This top-floor corner unit lives like a private penthouse with its own separate staircase entry and a flexible lower level perfect for a home office, studio, or simply loads of extra storage. Step out onto your expansive private balcony and take in peaceful, unobstructed views of the surrounding park—an ideal spot to unwind. Inside, you’ll find a tastefully updated interior with modern touches throughout. The bright and functional kitchen features quartz countertops and soft-close cabinetry, while the open living space is anchored by a cozy corner gas fireplace with a charming wood mantle. The oversized bathroom has been beautifully redone, offering both comfort and a touch of luxury. Whether you're a first-time buyer, downsizing, or investing, this unique home stands out from the rest. (id:57557)
42 Laderoute Pl
St. Albert, Alberta
Modern luxury surrounded by nature in this custom-built Sarasota home in Lacombe Park Estates. Tucked in a quiet cul-de-sac on a huge pie lot, this stunning home backs onto the trees and trails of Lacombe Lake Park where you can enjoy walking, biking, skating, fishing, dog park and more! This home offers 3164+ sq ft of thoughtful living space with 4 bedrooms, 3.5 bathrooms, plus main floor den and upper floor laundry. Chef’s kitchen features two-tone cabinetry and upgraded s/s appliances plus large windows that flood the space with natural light. Upstairs are 3 large bedrooms with vaulted ceilings & walk-in closets including the generous primary suite with a spa-like ensuite and direct laundry access. Fully finished basement has family room with wet bar, 4th bedroom, 4 pc bath and access to the HEATED garage. Relax on the maintenance-free deck overlooking the professionally landscaped yard w/ pads for future hot tub & shed. Immaculately kept with designer finishes throughout—this is your dream home! (id:57557)
239 Northlander Bend W
Lethbridge, Alberta
Discover where grandeur meets functionality in every corner! There is over 4340 ft.² developed in this home! Complete with four bedrooms and a bonus room upstairs an office on the main floor and two bedrooms and a huge living space in the basement!From the moment you step into the expansive front foyer, you're greeted with ample space for a welcoming bench, a decorative area for a table, all illuminated by a charming transom window that bathes the space in natural light. Conveniently located off this grand entry is an oversized garage, a massive walk-in closet leading to a pantry, and a chef’s dream kitchen.The kitchen, a true heart of the home, boasts three access points and is adorned with ALL the cabinetry, abundant granite countertops, a side-by-side fridge/freezer, a five-burner gas cooktop, built-in microwave, oven, and a sill granite sink. The walk-through pantry, equipped with built-in cabinetry, countertops, and wire shelving, is a testament to the thoughtful design for a large family. The main floor’s open concept seamlessly connects the kitchen with the dining and living areas, creating an inviting space for gatherings. Natural light floods in through windows that stretch across the back, and showcase the natural beauty of the field almost as far as you can see. The living space has gas fireplace with stone detail from floor to ceiling, and a Maple mantle. Laminate flooring spans the majority of the main floor, while exquisite herringbone tile is in laid in the front entryway and half bath.For those who work from home, a dedicated office space right off the foyer, along with a half bath, offers the perfect blend of accessibility and function.Ascend to the second floor via a staircase adorned with iron and maple spindles, leading to a light-filled bonus room, perfect for relaxation. The upstairs layout includes two distinct wings; the rear hosts the primary bedroom, a serene retreat with stunning views, an ensuite featuring a double vanity, soaker t ub, custom tile and frameless glass shower, and a walk-in closet that conveniently opens to the laundry room. Laundry room has tons of built-in , built in pedestals and laundry sink for your convenience. The front wing accommodates three large bedrooms and a spacious bathroom, ensuring ample space for all. Storage solutions are endless in this home, including double linen closets up, walk-in closets in almost every bedroom, a massive mudroom closet, and a mezzanine in the garage. The oversized garage, complete with a gas furnace, ensures comfort and space for all your needs.The basement is fully developed now with two additional bedrooms, massive living space and a bathroom with a custom tile shower and niche! The fenced property has a deck off the dining room, and raised garden beds, all set against the tranquil backdrop of an open field.Rarely do homes of this size become available. Seize this opportunity to provide your family with a home that truly has it all. Contact your favorite REALTOR® today! (id:57557)
26924 28a Avenue
Langley, British Columbia
Priced $56k below tax assessment! 8496 sqft lot with SSMUH zoning for 3 level home. This well-laid-out basement home offers suite potential with a separate entrance and full bath. Vehicle access possible on the east side-ideal for a large shop in back or side RV parking. South-facing backyard with room for a pool. Roof is approx. 13 years old with long-lasting architectural shingles 35yrs +|-. Walk to parks and all school levels, plus just minutes from the new Aldergrove Town Centre estimated to open early 2026. Some updates needed-reflected in the price! Amazing tenant has been here 25 years & would love to stay if possible, mnth to mnth. (id:57557)
201 15368 17a Avenue
Surrey, British Columbia
Lovely 2 bedroom & DEN, 2 bath condo. Over 1000 sqft, with south facing balcony. Open floor plan includes large windows and fireplace in the living room. Both bedrooms are on opposite sides of the condo. 2 parking spaces, storage locker. 1 small pet negotiable. (id:57557)
36111 Ridgeview Road
Mission, British Columbia
Welcome to your own slice of Heaven !! Looking for a tranquil escape, within a short drive from the city? Look no further. This beautiful 10 acre, flat parcel of land, is a corner lot, awaiting your usage ideas. Currently a loved family retreat, it homes, an older 3 bedroom mobile, tenanted by a long time happy tenant, as well houses a beautiful fifth wheel, which comes with the property ready for your next camping adventure. Just steps away form the beautiful Cascase Falls Reginal Park, biking, quadding and horseback riding trails. Looking to build your dream home? Perhaps wish to explore your business opportunities and run a campsite, animal farming or blueberry farm? possibilities are endless. Two driveways, two power sources, well water, large storage, and more! (id:57557)
36189 Dawn Crescent
Abbotsford, British Columbia
SEE MOVIE Great News for Nature Lovers! Sunrise Park may be the greenest subdivision in the entire Lower Mainland-and that's saying something after 43 years in real estate! This private, gated 25-acre retreat has just 23 homes and 13 acres of private parkland with 2 km of trails, bridges, waterfalls, and over 1,000 preserved trees! This .62-acre rancher is one of the most private-surrounded by 12 century-old cedars! 2,000 sqft, 3-4 beds, plus a loft over the garage-perfect for a studio or guest suite. Huge patio, raised garden beds, rock walls, and rhododendron gardens! Playground, gazebo, basketball court, wide lawns-room for RVs too! Bottom Line: A rare private forest retreat-secure, stunning, and move-in ready! PLS Watch the Multimedia Video :) (id:57557)


