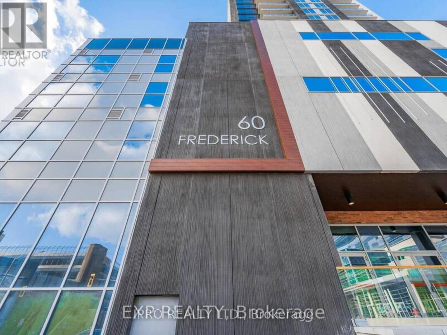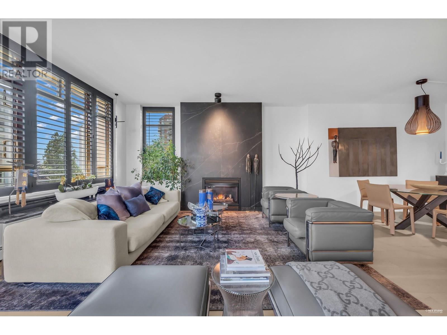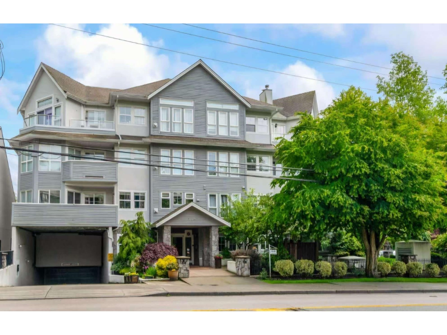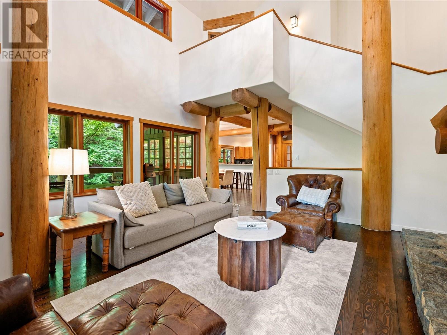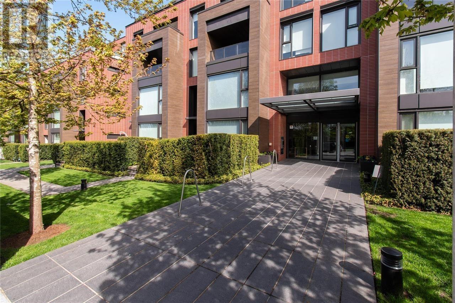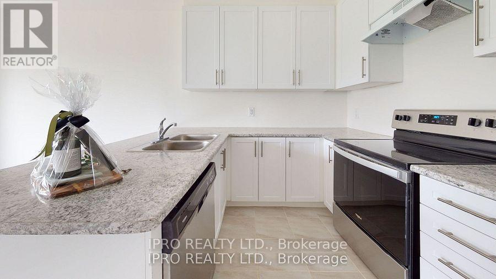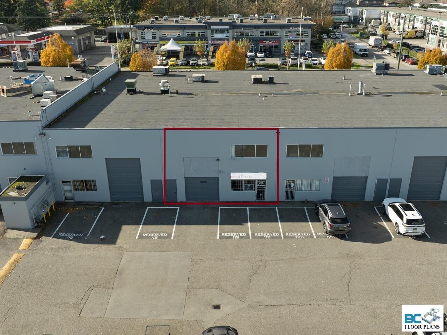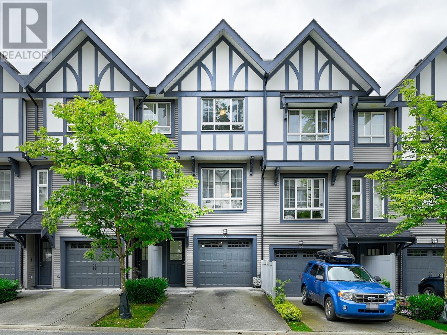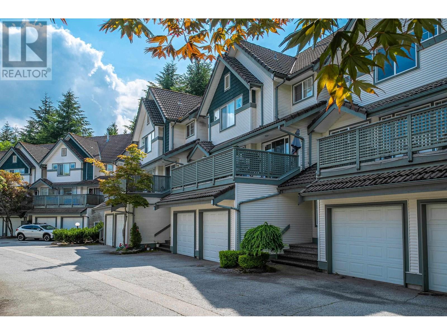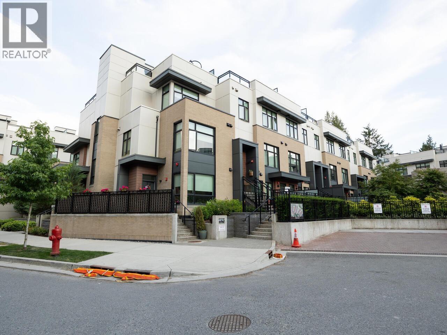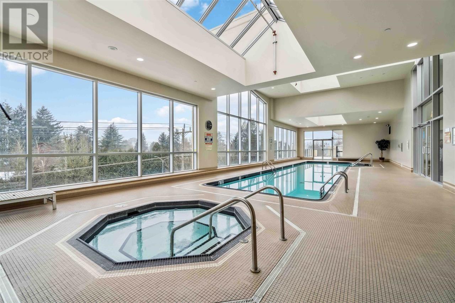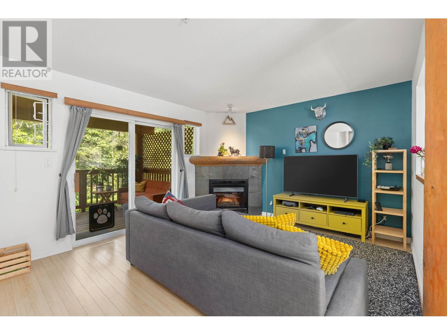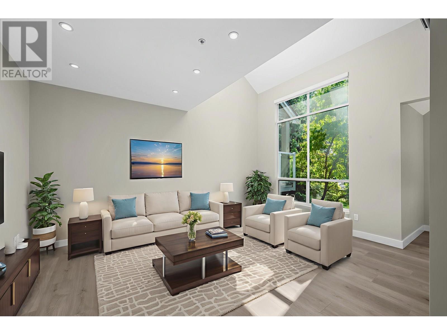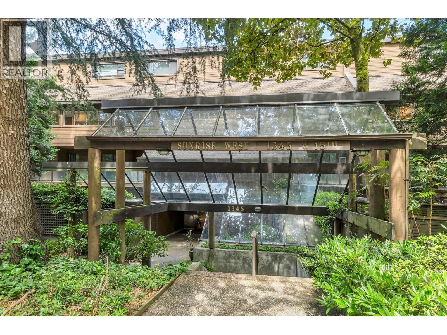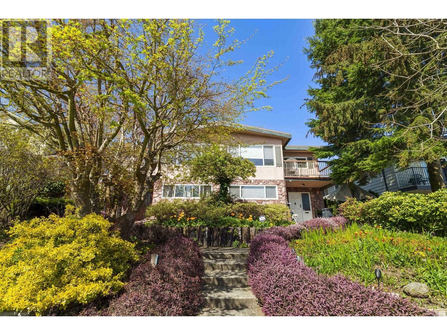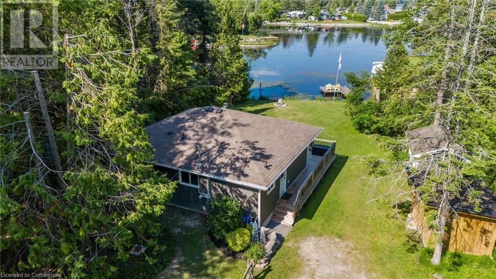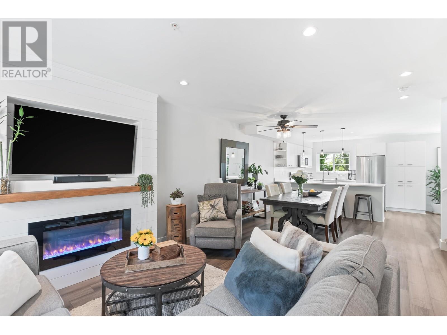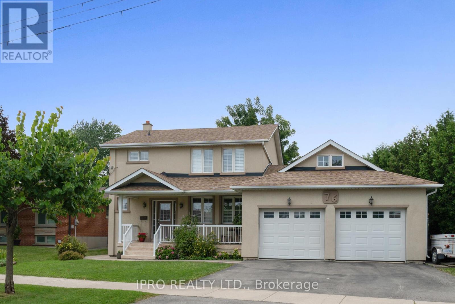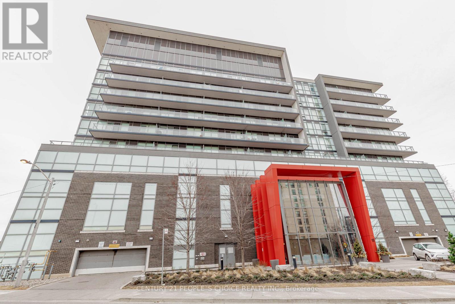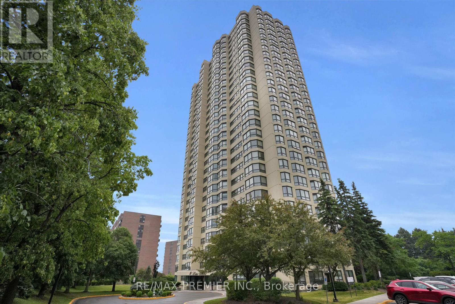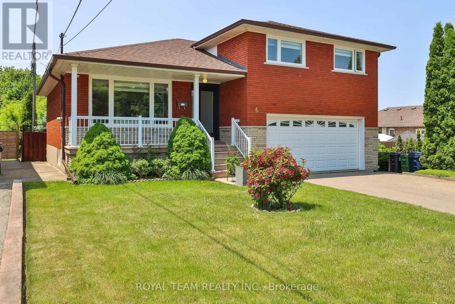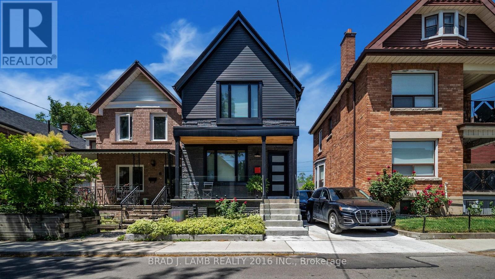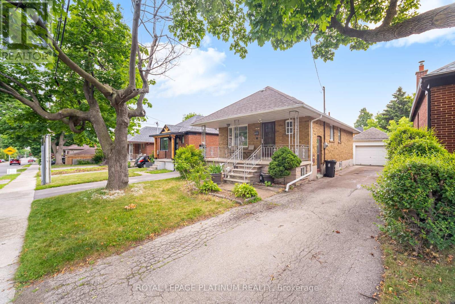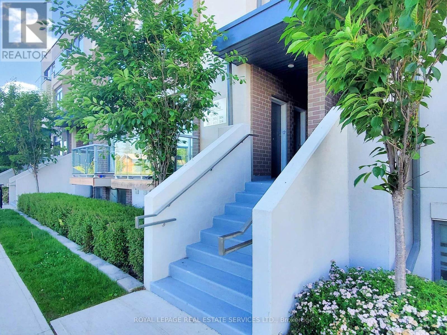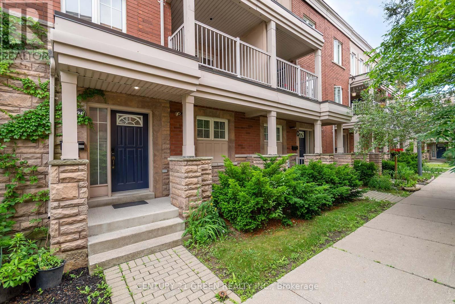1302 - 60 Frederick Street
Kitchener, Ontario
This Bright and Chic "D T K Condo" Offers A gorgeous And Functional Open-Concept 2 Bedroom and 2 Bathroom Layout. There is 790 Sf Including a Great Balcony. The Kitchen is equipped With Modern Stainless Steel Appliances And Overlooks The Living Room. The Primary Bedroom Boasts a 3 PC Ensuite Bathroom and Large Windows. The Second Bedroom Overlooks The Balcony and Has Terrific Views. Convenient Light Rail Transit and bus routes Nearby offer easy access to Wilfred Laurier, University Of Waterloo, Conestoga College's Downtown Campus and Google Office. The Suite Includes One Parking & One Locker. The Building Offers Ev Charging, Modern Smart Tech Package, Rooftop Terrace, Fitness Center, 24-hour concierge, party room and More. Maintenance Fees include Water, Heat and Internet. See Virtual Video Tour For a Preview. (id:57557)
305 1896 Marine Drive
West Vancouver, British Columbia
NEW YORK STYLE! Prestigious Ocean Walk. Concrete boutique residences in heart of Ambleside. Exquisitely renovated (approx $600,000) SE Corner, boasting 9ft ceilings, Dekton clad walls, doors, countertops, white oak wide plank flooring, Gaggeneau appliances & Bulthaup cabinetry in kitchen, Flos lighting, California shutters, custom built Italian cabinetry in bedrooms, just a sampling of its many features. Boasting 2 Bedrooms, 2 Bathrooms, dining, separate eating area & spacious living area opens onto 13 x 9 sun-filled corner S/E deck with gas BBQ, remote controlled awning & peak-a-boo ocean view. Only 14 homes in this beautiful friendly building. Steps to Ocean, Seawall, Library, Rec Centre, coffee shops & all conveniences for a carefree lifestyle! Located on 19th St. -NOT Marine Drive! (id:57557)
105 1630 154 Street
Surrey, British Columbia
Welcome to this spacious 2 bed, 2 bath condo, corner unit is located within walking distance to many amenities. Close to the beach, ocean and night life. Features a newer kitchen, hardwood floors, gas fireplace, large private walkout patio (East facing) and a rentable amenities room. Walking distance to Semiahmoo shopping Centre, Earl Marriot Secondary, Jessie Lee Elementary and Bakerview park. A beautiful condo in a great location. Quick possession available. Comes with 1 parking, 1 storage locker. Open house Saturday and Sunday June 28th & 29th (2-4PM) (id:57557)
6 2240 Nordic Drive
Whistler, British Columbia
Welcome to Taluswood - One of Whistler's most prized locations, offering immediate access to the runs at Creekside, and a convenient ski-home trail. Known for uncompromising craftsmanship, Taluswood features all the amenities and charm you would expect to find in a luxury mountain home. This 4-bed / 3.5-bath end-unit townhome includes large scale post-and-beam construction, stainless appliances, private hot tub, TONS of storage, private garage, outdoor pool, forced air heating, gas fireplace, luxury primary suite, and more than enough room for all your friends. This property is also a proven revenue generator, having earned an average of over $18,000/month since January of 2023. Zoning allows for unlimited owner usage, including nightly rentals. (id:57557)
1771 King George Boulevard
Surrey, British Columbia
Sidhu Pizza and Meat Shop offers an excellent opportunity to own a well-established business in a prime King George location with high visibility and steady foot traffic. This vibrant and fully equipped shop spans nearly 1,500 sq. ft., providing ample space for both kitchen operations and customer service. Surrounded by complementary businesses in a bustling commercial corridor, this spot ensures consistent customer flow throughout the day. Whether you're expanding your portfolio or entering the food and retail industry, this turnkey operation is ready for success. (id:57557)
201 1561 W 57th Avenue
Vancouver, British Columbia
Rarely Available 1 bedroom @ Shannon Wall in South Granville. Air conditioned home. This is a prestigious community well developed by WALL. Spacious 1 bedroom home in premium conditions. Top of the line appliances, engineered hardwood flooring, designer kitchen and bathroom, you name it! Fantastic amenities include rooftop BBQ area with viewing deck, outdoor resort-style swimming pool, exercise centre, party room. All days from desk concierge service. 1 parking and 1 large locker. Open house Saturday June 28, 2025 2:00pm-4:00pm, Sunday June 29, 2025 1:00pm-3:00pm. (id:57557)
114 Winters Way
Shelburne, Ontario
Newly Built 3 Bedroom, 3 Bathroom Town Home in the Heart of Shelburne. This home is bright yet cozy, with high ceilings and large windows. It boasts an open concept floor plan combining kitchen, living and dining in a practical layout. It features modern laminate floors throughout. Primary bedroom includes great 3 pce ensuite and spacious walk-in closet. Two additional rooms share a spacious 4 pcs washroom with built-in shelving for linen etc. Laundry is conveniently located on the 2nd floor. The walk-out basement is waiting for the owners personal touch and walks-out to the backyard facing the ravine. Located walking distance to great restaurants, parks, primary and secondary schools, library, pool and many other amenities. POTL: $174 Legal Description continued: OLD SURVEY, MELANTHON, PARTS 2 AND 3, PLAN 7R-6738 AS IN DC252380 TOWN OF SHELBURNE (id:57557)
107 6688 Pearson Way
Richmond, British Columbia
Rarely available 2-storey townhouse at 2 River Green. This meticulously maintained 1710 sf home feels like new, and comes with 3 Parking 1 Locker. The functional floor plan offers spacious living with modern touches. Ground floor has a large den that can easily be converted into an additional bedroom. Enjoy seamless indoor-outdoor living with a spacious private patio right off the living area. The living areas feature soaring ceilings over 10 ft high. State-of-the-art Miele appliance package and built in Smart Home Auto System. Top floor offers 2bed2bath & family room that provide a quiet relaxation space. Upgraded with luxurious chandelier, smart toilet, kitchen faucet, and blackout curtains throughout the house. Unobstructed park and river views. Quiet location avoids noise from entrance (id:57557)
119 12827 76 Avenue
Surrey, British Columbia
COURT ORDER SALE - 2800 sqft strata office/warehouse in high-demand Sandell Industrial Park, a multi-user complex located in the heart of West Newton, within an established light industrial area of Surrey. This unit is in average overall condition with a functional open plan layout, can be split into 2 rentals with separate entry, featuring spacious spaces for reception area, board rooms, private offices, storage, (approx. 1400 sqft of office, 1400 sqft of warehouse) 2 washrooms and 2 side-by-side parking. Front grade loading provides enhanced accessibility. The location offers easy access to all Fraser Valley and Greater Vancouver municipalities, via King George Blvd, Fraser Hwy and Hwy 10 along major transportation routes. Its one of the fastest-growing industrial business areas to invest in. (id:57557)
55 1338 Hames Crescent
Coquitlam, British Columbia
Beautifully maintained townhome built by Polygon in quiet Burke Mountain location. This 3bed + 2bath interior unit offers a spacious living area, kitchen with s/s appliances and the addition of an espresso bar with extra cabinet and storage space. Upstairs has 3 good size bedrooms with ensuite primary. Downstairs has tandem garage with patio and fenced yard. Unit has also recently been painted. Proactive strata, with recent replacement of fences in the complex and exterior painting. Family oriented area located right across the street from Galloway Park and only a short walk to elementary school. (id:57557)
6 2382 Parkway Boulevard
Coquitlam, British Columbia
Welcome to Chateau Ridge, nestled atop the prestigious Westwood Plateau on the 4th fairway of Westwood Golf Course. Outdoor enthusiasts will love the nearby nature trails and parks. Bright 4 bed, 3 bath townhome with mountain views and tasteful updates throughout, including new laminate flooring and quartz kitchen countertops. Enjoy a separate family room, eating area, and a private patio off the kitchen. The spacious dining room leads to a large deck with views of Mount Baker. The cozy living room features a gas fireplace and plenty of natural light. Bonus rec room. School catchment: Hampton Park Elementary and École Dr. Charles Best Secondary. Experience upscale living at its finest in Westwood Plateau! Open House July 5/6 Sat/Sun 2:00 - 4:00 PM. (id:57557)
124 2035 Glenaire Drive
North Vancouver, British Columbia
Step into smart North Shore living with this stylish Junior 1 Bedroom at Ebb & Flow! Perfectly located in the growing Lions Gate Village, this ground-level home offers a well-designed open concept layout, featuring warm in-floor radiant heating, quartz counters, premium Bosch appliances, and modern touches throughout. Rarely available wheelchair accessible unit features wider doorways, unobstructed floor plan, and step-free entry for added comfort and convenience. Low maintenance fee makes unit ideal for everyone looking for problem-free, quality-built home in a vibrant new community. EV parking parking stall. Reach out to learn more! (id:57557)
1303 9180 Hemlock Drive
Richmond, British Columbia
"Magnolia" at Hamptons Park built by Cressy. Corner unit facing NE with unobstructed mountain view. 2 bedroom, 2 full bath, stainless steel appliances, hardwood floor, granite countertops, excellent facilities, indoor pool, steam & sauna room. Walking distance to schools, Richmond Center, Kwantlen University. Immediate possession possible. (id:57557)
23 1450 Vine Road
Pemberton, British Columbia
Discover your perfect Pemberton retreat with this beautifully renovated 2 bedroom, 2 bathroom, 1061 square ft home, ideally situated in a peaceful location backing onto lush green space. Step inside to find a nicely appointed kitchen with fresh paint and new appliances, renovated bathrooms offering a spa-like experience, brand new flooring and updated plumbing throughout the home. This property truly shines with its oversized single-car garage - an absolute dream for outdoor enthusiasts, providing ample space for all your bikes, skis, and adventure gear. Embrace the Pemberton lifestyle with unparalleled access to nature. You'll be just steps away from One Mile Lake and directly connected to the extensive hiking and biking trail system, promising endless opportunities for recreation and relaxation right from your doorstep. This is more than a home; it's a gateway to the Pemberton dream. Don't miss the chance to make this exceptional property yours! (id:57557)
1103 Clerihue Road
Port Coquitlam, British Columbia
ABSOLUTELY NOTHING TO DO BUT MOVE IN! Extensively renovated with heated tile floors, A/C (mini splits), on demand HW, brand new top to bottom paint, and gourmet kitchen with BONUS: pot filler faucet! Beautifully updated with laminate flooring and new fixtures throughout. Enjoy your main living area with both a formal living room and family room. A see thru fireplace between the dining and formal living room adds formality and coziness! BBQ off the family room deck and enjoy lots of natural light with the vaulted ceilings in the living room. Downstairs are 2 spacious bedrooms BOTH with wic. The primary is spacious and updated with a spa-like 4 piece ensuite. Relax in the soaker tub or rainhead shower. A MUST SEE! (id:57557)
306 1345 W 15th Avenue
Vancouver, British Columbia
CORNER UNIT in Sunrise West on the quiet side of the building, located in the Shaughnessy / South Granville area of Vancouver. This 755sqft 1 bed / 1 bath unit has 11´5" ceilings in the living room including skylights. The kitchen has beautiful shaker style cabinets, stainless steel appliances, tile floors and wide plank German laminate flooring throughout the rest of the condo. The 12´11" x 11´ primary bedroom is very spacious. Comes with 1 parking, 1 storage locker and pets are allowed. For your commuting needs, transit is 1 block away. Take a stroll to discover the local cafés, quaint shops, fine dining and the many attractions Vancouver has to offer. (id:57557)
945 Delestre Avenue
Coquitlam, British Columbia
Stunning Views | Income Potential | Prime Location Welcome to this beautifully maintained 7-bedroom, 3-bathroom half duplex, perched on the high side of the street with panoramic views of the Fraser River and Mt. Baker. Located in one of Coquitlam´s most desirable neighbourhoods, this 2,500+ square ft home offers incredible versatility for families or investors. The lower level features a potential self-contained suite with separate access perfect for extended family or rental income. Inside, enjoy laminate and tile flooring throughout, a cozy wood-burning fireplace, and a built-in projector screen for movie nights. Step outside to a HUGE patio space, ideal for entertaining or relaxing while taking in the view. Generous parking included. Just steps to schools, transit, parks, and shopping this home offers space, flexibility, and unbeatable views in a vibrant community. Don´t miss this opportunity book your showing today! (id:57557)
1832 17 Avenue Nw
Calgary, Alberta
Enhance your real estate portfolio with this premier new construction rental development in Capitol Hill, one of Calgary’s most desirable inner-city communities. Scheduled for completion in the end of 2026, this purpose-built investment property consists of two buildings featuring a total of eight rental suites. Each building includes a spacious upper unit with three bedrooms and 2.5 bathrooms, as well as a well-appointed lower unit offering one bedroom with kitchen and full bathroom. A four-car detached garage with lane access provides added convenience and tenant appeal. Strategically located near downtown Calgary, 17th Avenue, parks, transit, and shopping, the property is ideally positioned to attract quality tenants and command above-average rents. Investors will appreciate the thoughtful design, superior construction, and long-term rental potential of these townhomes.The development is distinguished by its low-maintenance Hardy board exterior, high-efficiency HVAC systems, and durable finishes throughout—ensuring reduced operating costs and long-term durability. These modern, well-designed units are tailor-made for consistent cash flow and minimal upkeep. With estimated rents of $2,850 for upper suites ($2.10/sqft) and $1,450 for lower units ($2.20/sqft)Whether you're a seasoned investor or looking to diversify your holdings, this exceptional income-generating property offers the perfect blend of location, quality, and financial performance. For more information, contact us and take the next step toward securing a high-performing asset in Calgary’s thriving rental market. (id:57557)
16 Lakefront Drive
Hamilton, Ontario
Welcome to 16 Lakefront Drive, a beautifully maintained freehold townhouse located in the exclusive Waterfront Trails community in Stoney Creek. Freshly painted from top to bottom, this bright and spacious 3-storey home offers 2 bedrooms plus a large den – perfect for a third bedroom, nursery, or home office. The open-concept second floor features a sun-filled living and dining area with laminate flooring, and an eat-in kitchen with breakfast bar. The finished walk-out lower level provides additional living space and direct access to the built-in garage. Enjoy the convenience of 2-car parking and a family-friendly, lake-adjacent neighbourhood. This home is ideal for first-time buyers, young families, professionals, or those looking to downsize without compromise. Located just steps to Lake Ontario, trails, parks, schools, and a short drive to shopping and the QEW for commuters. Move-in ready and filled with natural light, this home offers comfort, location, and value. (id:57557)
46 Bayview Estates Road
Fenelon Falls, Ontario
Boat to Mexico? You could. Located on Sturgeon Lake, part of the Trent-Severn Waterway, this charming 3-bedroom, 1-bath cottage offers direct access to one of Ontario’s most iconic boating routes — connecting you all the way to Georgian Bay and beyond. Set on a quiet inlet just minutes from downtown Fenelon Falls, this meticulously cared-for property is a perfect four-season escape or full-time home. It sits on a paved, municipally maintained dead-end road with year-round access and is located on a school bus route — making year-round living practical and comfortable. The shoreline is ideal for docking your boat, relaxing on the dock in the sun, or paddling out with your morning coffee. Inside, the cottage is bright, well laid out, and lovingly maintained, with thoughtful upgrades including a heat pump (2020), new well pump and pressure tank (2023), and a new toilet and shower (2025). The exterior offers ample lawn space both front and back, ideal for kids, pets, gardening, or relaxing by the fire. A firepit area and three versatile sheds complete the outdoor setup — including a double-door shed for storage, a smaller wood shed, and an original vinyl shed that could be converted into a bunkie for added sleeping space. Currently operating as a licensed short-term rental, the cottage enjoys a strong guest history and steady year round demand — offering optional rental income with flexibility for personal use. Offered at $749,000, this is a rare chance to own a turn-key cottage or year-round home on sought-after Sturgeon Lake — ready to enjoy now, and for years to come. (id:57557)
69 23651 132 Avenue
Maple Ridge, British Columbia
Welcome to this stunning end unit townhome in the highly sought-after Rock Ridge community. Boasting over 1800 square ft of well designed living space across 3 levels, this home offers comfort, versatility & style. Enjoy convenient level entry from the front yard onto the main floor, featuring an open-concept layout perfect for entertaining. The living rm is highlighted by a stylish decor' f/p, creating a warm & welcoming atmosphere. Upstairs are three bdrms. With the roomy primary offering a W.I closet & ensuite with dbl. sinks & large shower plus a gorgeous skyline & treetop view.The lower level offers an open rec. rm that also provides a murphy bed & 3 pc. Bath. Lots of extra storage space plus a double garage. A great setting in this complex! A 10/10. OPEN HOUSE July 6: 1- 3pm (id:57557)
8 Royal Elm Green Nw
Calgary, Alberta
Experience refined living in this exquisite 3-bedroom luxury townhome, perfectly positioned to capture tranquil pond views from every level. Thoughtfully designed with elegance and comfort in mind, this residence offers a harmonious blend of natural beauty, modern sophistication, and premium craftsmanship. Over $30,000 was invested over the already high build standard. Step inside to find a meticulously kept home, spacious open-concept floor plan with high ceilings, expansive windows and an abundance of natural light. The main floor flex room opens to a private patio where you can unwind while listening to the gentle sounds of nature and watching the light dance across the water. The gourmet kitchen is a chef’s dream, featuring stainless steel appliances, quartz countertops, a large centre island with additional seating and custom cabinetry. It seamlessly flows into your dining area perfect for entertaining with style. The main floor living room offers a relaxing retreat just off the kitchen, a perfect place to enjoy tranquil views across the pond. Imagine waking up each morning to a peak at the mountains and stepping out onto your private balcony to sip your coffee as the sun rises over the pond. Upstairs, the primary bedroom is a true retreat, spacious, private, bright and has an ensuite that boasts a spa-inspired design with a glass-enclosed shower, dual vanities, and elegant finishes. This coveted floorplan includes two additional bedrooms - providing spacious and private accommodations for guests, family or a home office. The home offers tons of storage throughout, Hunter Douglas venetian blinds, wide-plank luxury vinyl plank floors, a two-car garage and room for two more cars on the driveway, energy-efficient systems, and access to walking trails and green spaces surrounding the property. Whether you're enjoying a glass of wine on the patio, a coffee at sunset or exploring the natural beauty just beyond your doorstep, this exceptional home offers the perfect b lend of luxury and lifestyle. (id:57557)
5060 Oliver Road
Murillo, Ontario
New Listing. Discover you own slice of peace and tranquility! This stunning 57+ acre rural retreat nestled among lush trees brings you a spacious two-story home with four generous bedrooms, and 2.5 baths. The Kitchen, dining and sunroom can accommodate family and friends for dinner. This is a perfect family home for those wanting to get away from the city. The large Great room and attached Living room is great for entertaining even larger groups with family. Minutes away from Murillo which gives you a grocery store for convenience. Outdoors in the serene surroundings there is a picturesque pond and ample outdoor space. A large garage type shed with and attached poultry house which gives you plenty of storage, workshop and a possible hobby. Unwind in the sauna, the above ground swimming pool, front veranda or large back deck to end the perfect day! Located just 20 minutes from the university and hospital offers you modern convenience with rural charm. Don't Miss this opportunity to own a peace haven with endless possibilities . (id:57557)
926 - 26 Gibbs Road
Toronto, Ontario
Welcome to 26 Gibbs Rd where contemporary design meets unparalleled convenience. This exquisite 3-bedroom, 2-bathroom condo offers an amazing open-concept w/1.067sf of living space (balcony included)Full of natural light, and upgrades. The unit features elegant laminate flooring, automatic blinds and high-end finishes throughout. The modern kitchen is a chefs dream, boasting stainless steel appliances, quartz countertops, a chic backsplash, pantry, and a versatile moveable table/island. Step onto your spacious balcony which is the perfect spot for your morning coffee. The primary bedroom is a tranquil retreat with sound proof insulation, W/I closet and a private 3-piece ensuite bath with a custom linen closet. Perfectly situated with direct access to Hwy 427, this condo is minutes from Sherway Gardens and Kipling Subway Station. Enjoy the resort style amenities: Outdoor pool and Kids playground, Gym, Party Room, Pet spa, Rooftop deck. Walking distance to top-rated schools, a well-stocked library, grocery stores, and public transit. Plus, a free shuttle service to the subway makes commuting effortless.Whether you're looking for a sophisticated home or a high-value investment, this stunning unit offers the perfect blend of luxury, comfort, and convenience. Don't miss this opportunity to own a piece of Etobicoke's finest living! (id:57557)
76 Stavely Crescent
Toronto, Ontario
A rare beauty close to everything you need. This 2-storey, 3-bedroom home is move-in ready for you to enjoy. The main floor is open concept with an updated kitchen boasting Granite countertops, gorgeous cabinets, backsplash, SS appliances, a large pantry, ceramic flooring, pot lights and a large eat-in breakfast area with a walk-out to the patio. California shutters can be found throughout this home. The living room has hardwood flooring with a gas fireplace and pot lights. The Den can also be used as a main floor bedroom, with a closet and a 3pc bath opposite. 3 good-sized bedrooms upstairs, all with hardwood flooring. 2 separate entrances lead to the large finished basement, one directly from the garage. The Bsmt. has a 3 pc bath, storage, a large cantina, rough-in for a second fireplace, ceramic and laminate flooring. Use it as a large family room or convert to whatever you need. This home has a very rare large 2-car garage not found often in this neighbourhood. The garage has a very large overhead storage area for all your seasonal items. The exterior has a lovely Stucco finish. Relax or entertain your guests as the backyard patio is off the rear doors, with a large covered pergola to enjoy almost year-round. Nearby, you have access to everything your family needs: schools, shopping, transit, banking, Malls, Hwys 401, 409, and 427 are close by. Enjoy this home for as many years as these owners have. (id:57557)
401 - 80 Absolute Avenue
Mississauga, Ontario
Investors Dream!! Enjoy This Sun-Filled Condo With An Unobstructed View! Second Bedroom Is A Large Den (Can Be Used As A 2nd Bedroom), 2 Bathrooms W/ Granite Counter, Large Balcony, 9 Ft Ceilings, No Carpet Throughout Unit. Kitchen W/ Appliances, Granite Countertop & Backsplash. Master Bed W/ Mirrored Closet & 4Pc Ensuite. (id:57557)
710 - 1359 Rathburn Road E
Mississauga, Ontario
Enjoy gorgeous southwest sunset views and unobstructed views of the Mississauga skyline from this beautifully situated home! Steps from the scenic Applewood trails, ravine, and greenbelt, this residence offers the perfect blend of nature and convenience. Nestled in a quiet residential neighborhood, its just minutes from top-rated schools, shopping, and public transit. Easy access to all major 400-series highways makes commuting a breeze. Walk out to a large covered balcony from both the living room and primary bedroom to take in the breathtaking views. A must-see! 1 Parking and 1 Locker Included (id:57557)
Lower - 98b Advance Road
Toronto, Ontario
Welcome to this spacious lower-level apartment offering approximately 1,000 sq ft of comfortable living space. This well-maintained unit features a large bedroom, a private bathroom, a large kitchen, and in-suite laundry for your convenience. Enjoy the added benefit of one dedicated parking spot.All utilities are included (except cable & internet), making budgeting easy. Located just steps from groceries, coffee shops, restaurants, and Islington Station, this home offers unbeatable walkability and access to essential amenities.Available for immediate occupancy. (id:57557)
628 - 15 James Finlay Way
Toronto, Ontario
*** MOTIVATED SELLER**** Location Location Location...........Stunning Studio Condo Suite .....Located Walking Distance To Almost Everything** This Beauty Has All You Need To Enjoy In Your New Home. Open Concept Kitchen, Livingroom and Dining*** Kitchen Comes With All Stainless Steel Appliances, Granite Countertop , Over-The-Range Microwave, Undermount Double Sink. Walk Out To The Terrace From The Livingroom.... Where You Can Create Wonderful Summer Memories While Enjoying Great BBQs. Large Closet With Full Length Mirror Doors. Full Washroom With Stand Up Shower *** In-Suite Laundry***** Locker **** 1 Parking Spot***** Come And Fall In Love**** The interior unit pictures are prior to the tenant moving in and are not current.** (id:57557)
5651 Roseville Court
Burlington, Ontario
Welcome to 5651 Roseville Court. This stunning, must-see, 4-bedroom family home offers 3,510 square feet of livable space (including an unfinished basement), plus an additional 407 square feet of garage space. Within walking distance to Bronte Creek Provincial Park, this home is ideally situated on a quiet, tree-lined, family-friendly court in the highly sought-after Orchard Community! Enjoy great curb appeal with a large covered porch! The welcoming foyer leads to spacious living and dining rooms with hardwood floors. The bright, spacious kitchen, which opens to the breakfast area, features modern stainless steel appliances and access to the garage/laundry (washer and dryer 2021), along with a walk-out deck. The inviting family room, complete with a cozy gas fireplace and expansive window, offers serene west-side backyard views and serves as a perfect place to unwind. The big, beautiful primary bedroom features a walk-in closet, a spacious soaker tub, and his/her granite countertop sinks. Crown moldings, upgraded electric fixtures, and California shutters are present throughout the home. The second-floor features, in addition to the Primary Bedroom, three additional generously sized bedrooms.. An interlock driveway enhances the exterior. No sidewalk side of the street. An unfinished basement allows for your creativity to shine. Additional features include a sump pump, roof (2013), central vacuum (2017), ADT (needs to be reconnected), and Ring devices at the front and back doors. The A/C and furnace were replaced in 2018. The property is close to schools, shops, the QEW, 407 ETR, and parks. Video tour available on YouTube! (id:57557)
631 Ashprior Avenue
Mississauga, Ontario
Bright And Spacious 2 Bedroom Basement Apartment, Ensuite Laundry, Convenient Location, Close To Heartland Town Centre, Hwy 401 And 403. Ideal For A Couple Or Young Professionals. Utilities Included!! Photos were taken before tenants moved in. (id:57557)
505 - 8 Lisa Street
Brampton, Ontario
Welcome to this spacious 2+1 bedroom condo and two full bathrooms, set on beautifully maintained grounds. Freshly painted in neutral tones and featuring brand new flooring throughout, this bright, open-concept space is filled with natural light from large, unobstructed windows showcasing panoramic views. First bedroom features an ensuite bathroom and the second bedroom opens to solarium. Enjoy the convenience of ensuite laundry and generous storage throughout. The well-managed building offers a full suite of resort-style amenities, including indoor and outdoor swimming pools, gym, sauna, 24-hour gated security, tennis and squash courts, billiards, BBQ areas, and stylish party rooms. Perfectly situated near major highways, public transit, schools, places of worship, parks, shopping centres, restaurants, and just minutes from Pearson Airport, this condo offers both comfort and an unbeatable location. (id:57557)
177 Huguenot Road
Oakville, Ontario
This beautifully renovated 3-storey freehold townhome in Oakvilles desirable Uptown area offers 3+1 bedrooms, 2.5 baths, and 2010+- sq ft of modern living space. With an extended 2nd-floor balcony and interlock entryway, this home is designed for comfort and style. The chef-inspired kitchen features upgraded appliances, a 15-foot quartz island with waterfall, an elegant coffee bar with a herringbone backsplash, and custom cabinetry. Pot lights throughout enhance the homes open, airy feel. Enjoy outdoor living with a gas line for BBQs and plenty of space for entertaining. This home is ideally located near reputable schools, parks, tennis courts, soccer fields, and splash pads. Plus, its close to major highways and shopping centers, offering unbeatable convenience. A perfect blend of luxury and practicality in a prime Oakville location. (id:57557)
318 Monica Crescent
Burlington, Ontario
Gorgeous Craftsman style home in Roseland Community on a mature private lot with extensive landscaping and steps to Tuck/Nelson schools. Rebuilt in 2016 - full exterior including natural stone, premium Maibec wood siding, windows and doors, soffit/facia/eaves, exterior pot lighting, natural flagstone patios, oversized double driveway, Iron fencing, stunning mature trees & gardens. Complete updated Interior including all flooring, stairs, trim/millwork, coffered ceilings, lighting, gourmet kitchen/great room, premium built In appliances, remote blinds, stunning oversized windows, Inviting bathrooms with heated flooring, huge mater bedroom, warm family room with wood burning fireplace,200 amp electrical service and all new wiring, Insulation in attic, large unfinished basement to finish to your needs. The perfect Roseland location - walking distance to everything. (id:57557)
6 Crioline Road
Toronto, Ontario
This impeccably fully renovated and updated three level 4 Bedroom side split sets a new standard for upscale living. Meticulously customised from top to bottom. No detail has been overlooked. New modern eat-in kitchen with new appliances and quartz countertop, 3 bathrooms, and a patio from the main dining area, crown moulding and new hardwood floors throughout. Three bedrooms on the upper level, with a 4th optional bedroom or home office on the ground level with its own bathroom The basement offers a living area complete with a kitchen, sitting area, private bedroom, a 3- piece bathroom, and laundry room, with separate side entrance. Multi-generational living, or rental potential. Situated on a premium lot, the backyard offers a perfect setting for entertaining or simply relaxing. Located in the highly sought-after Rustic Maple Leaf neighbourhood, walking distance to parks, and schools. Close to a major hospital, public transportation, main highway, Yorkdale Shopping Mall, and downtown Toronto. (id:57557)
4 Manchester Avenue
Toronto, Ontario
Absolutely stunning and completely transformed, this turnkey home has been meticulously renovated from top to bottom, inside and out. Featuring sleek modern finishes and a bright open-concept main floor, it offers both style and substance. Every detail reflects exceptional craftsmanship -- from the upgraded roof structure and brand new hardwood floors (with a 35-year warranty), to the all-new plumbing, HVAC, and electrical systems. All new windows and doors throughout come with a 25-year warranty, enhancing the curb appeal, energy efficiency and peace of mind. The fully finished basement, complete with interior waterproofing, adds valuable, comfortable living space. Step outside to a charming, low-maintenance backyard with a brand-new wood deck perfect for summer evenings. The curb appeal shines with new front steps and a fresh concrete driveway. Located just steps from Christie Pits Park and 24-hour transit, this home offers the best of city living in a quiet, family-friendly neighbourhood. Simply move in and enjoy effortless living in a home that feels brand new in every way. (id:57557)
1261 Richards Crescent
Oakville, Ontario
Quiet Family-Friendly Street Nestled In Popular College Park Within Walking Distance Of Oakville Golf Club, Sunningdale Ps (French Immersion), White Oaks Ss With The International Baccalaureate Diploma Programme, Sheridan College, Oakville Place, Parks, And Beautiful Hiking And Walking Trails! This Attractive, Meticulously Maintained Three Bedroom Raised Bungalow Is Situated On A Premium Pie-Shaped Mature Lot That Is 67' Wide Across The Back. The Main Level Features Hardwood Floors, Formal Living Room With Large Picture Window Overlooking The Front Yard Open To Dining Room With French Door Walk-Out To Deck, Kitchen With Pantry And An Abundance Of Cabinets, Three Spacious Bedrooms Plus Four-Piece Bathroom. Note: The photographs of the property were not entirely accurate, as they depicted the rooms after staging, which may not fully reflect the current state or layout of the space. (id:57557)
1607 - 65 Speers Road
Burlington, Ontario
This charming 1+Den unit at rain condos in Oakville offers a versatile layout with modern finishes and plenty of natural light. The spacious den is perfect for a home office, guestroom, or additional living space. The open-concept kitchen and living area creates a welcoming atmosphere, ideal for both relaxation and entertaining. With easy access to major highways, public transit, and nearby amenities, this unit provides the perfect balance of convenience and comfort in a sought-after Oakville location. Close to everything you need from a great pizza place to grocery stores to fancy restaurants. (id:57557)
Th102 - 70 Annie Craig Drive
Toronto, Ontario
This Beautiful 2-Story Townhouse, The 3rd Largest Unit In The Coveted Vita On The Lake Community, Offers The Perfect Blend Of Space, Privacy, And Convenience. With A Separate Entrance Off The Street Level And A Prime East-South Facing Orientation, This Home Provides Stunning Natural Light And Easy Access To The Outdoor Walkway, Just Steps From The Scenic Humber Bay Park Waterfront. Featuring 2 Generously Sized Bedrooms And A Spacious Den That Can Easily Be Converted Into A 3rd Bedroom, This Home Is Ideal For Families Or Professionals Seeking Extra Space. The Open-Concept Living Area Is Highlighted By A Large Kitchen, Complete With An Island And Sink, As Well As A Huge Pantry For Added Storage. The Soaring 11' Ceilings Further Enhance The Airy Feel Of This Incredible Unit. Enjoy All The Perks Of Lakeside Living, With Restaurants, A Yacht Club, Grocery Stores, And Cafes Just Around The Corner. (id:57557)
5116 50 Street
Girouxville, Alberta
Welcome to this spacious and inviting 4-bedroom, 2-bathroom home nestled in the quiet community of Girouxville. Featuring a bright and airy floor plan, this home is ideal for growing families or first-time buyers looking for comfort, space, and functionality. Step into the sunlit living room, perfect for cozy nights or entertaining guests, and enjoy the large kitchen with ample cabinetry and a dedicated dining area. A patio door off the dining space leads directly to the back deck and a fully fenced backyard great for kids, pets, or summer barbecues. The main floor boasts a generously sized primary bedroom, a 4-piece bathroom, and an additional bedroom. Downstairs, you'll find a large rec room with the ultimate flexibility, whether a playroom, gym, home office, or basement living room. Two more spacious bedrooms, a 3-piece bathroom, and a large laundry room provide all the room you need. Enjoy the convenience of a concrete parking pad, a handy storage shed, alleyway access, and a secure backyard for outdoor fun. Don't miss your chance to own this fantastic home, book your showing today! (id:57557)
7 - 2895 Hazelton Place
Mississauga, Ontario
This sun-filled 3 bedroom, 3 bathroom townhome is bright and spacious, offering an open concept layout with abundant natural light streaming through large windows, creating a warm and inviting atmosphere throughout. This home is perfect for working professionals seeking comfort and convenience or a small family. Featuring a spacious primary bedroom with ensuite and walk in closet, and a private balcony where you can BBQ or enjoy the sun. Enjoy a modern kitchen with ample storage, a large centre island that is movable, perfect for both everyday living and entertaining. Located in the highly sought-after Central Erin mills neighborhood, this unit is just minutes and walking distance from Erin Mills Town Centre, Credit Valley Hospital, Ridgeway Plaza, Erin Mills Transitway Station and top-rated schools such as John Fraser S.S. & St. Aloysius Gonzaga S.S., Divine Mercy Catholic Elementary school, Our Lady of Mercy Elementary school and many more! School bus route available. Enjoy easy access to parks, public transit, major highways (403/407), walking distance to grocery stores (Loblaws/Walmart), and restaurants such as Paramount, Axia And Sultan Ahmet Turkish Cuisine. Only 45 minutes from downtown Toronto, roughly 1 hour from the Buffalo boarder. Heartland Town Centre is only a 20 minute drive away which is Canada's largest power centres with 180 stores! Also includes a private gated entrance leading to the home along with one Garage parking space. There is also a children's park that is steps away from the rear entrance of the home perfect for families. (id:57557)
79 Manitoba Street
Toronto, Ontario
Charming Bungalow on a Premium 125 Ft Deep Lot in South Etobicoke! Welcome to 79 Manitoba Street a rare opportunity to own a solidly built bungalow on a generous 35 x 125 ft lot in a high-demand pocket of Mimico. Nestled among mature trees and surrounded by custom-built homes, this property offers endless potential whether you're looking to renovate, build new, or invest. Featuring 2+1 bedrooms, a full basement with separate entrance, and a spacious backyard perfect for entertaining, gardening, or future expansion. Located just minutes from Lake Ontario, Humber College, parks, transit, highways, and the vibrant shops and cafes of Lakeshore Blvd. (id:57557)
304 - 3058 Sixth Line
Oakville, Ontario
Welcome Home to This Stunning 2-Bedroom, 2-Bathroom Condo Townhome In Sought-After Glenorchy Community! Main Floor Features An Open-Concept Living And Dining Area With Laminate Flooring Throughout, Complemented By A Stylish Kitchen With Stainless Steel Appliances & A Breakfast Bar. Upper Level Offers 2 Generous Sized Bedrooms with East Exposure, Plus one 4-PC Bathroom. Step to Rooftop, Prepare To Be Wowed By The Rare 330 Sqf Rooftop Terrace, Offering Your Own Outdoor Oasis With Gorgeous Pond Views - Whether You're Enjoying a Peaceful Morning Coffee at Sunrise, Hosting a Gathering, Exercising in the Open Air, or Unwinding After a Busy Day, This Expansive Terrace Is the Perfect Retreat for You and Your Family. Located Steps From Trails, Parks, Sixteen Mile Sports Complex, Schools, Oakville Trafalgar Memorial Hospital, Public Transit, Grocery Stores, Shopping Centres, And Easy Access To Hwy 407/403. This Exceptional Home Offers Both Tranquility and Unbeatable Convenience. Entrance Floor and Staircase to Upstairs Has Been Upgraded. (id:57557)
597 Boyd Lane
Milton, Ontario
Welcome to this beautifully upgraded freehold townhouse. End unit Home offering extra windows for all the natural sunlight that you can get. Spacious sun filled living room with gourmet kitchen & large kitchen counter. This beautiful townhouse has been tastefully upgraded with neutral and modern finishes.4 large sized Bedrooms. Master bedroom with large walk in closet and ensuite 4 piece washroom. enter to your huge primary suite, featuring a generous sized walk-in closet and a luxurious upgraded ensuite washroom. Hardwood / Vinyl flooring in the entire house - No carpet in the entire home. The open-concept main floor boasts smooth 9-ft ceilings, and a modern kitchen with quartz countertops, an Elegant oak staircase (no carpet). Very spacious Master bedroom offering double sinks, a freestanding tub, a frameless glass shower & walk-in closet. Basement with large windows and bathroom rough-ins. Few minutes walk to top-rated schools, parks, trails and conservation area. Close to the future Milton Education Village, Mattamy National Cycling Centre, Niagara Escarpment, and 401/Tremaine Interchange, an unbeatable location! Huge backyard to entertain family and friends. Property tax amount will be confirmed by the Seller. Entry to the backyard from the garage as well as from the side of the home. (id:57557)
205 - 22 Hanover Road
Brampton, Ontario
Gorgeous 1 + 1 bedroom executive condo ( 859 sqft ) in the desirable "Bellair On The Park "! Upgraded kitchen featuring quartz countertops, white cupboards, stainless steel appliances, pot lights and built-in breakfast bar ! Large master bedroom with bay window and mirrored closet, formal dining room with crown moulding, bright solarium with pocket doors ( could be second bedroom ), pot lights, new flooring ( 2025 ) and overlooks mature trees and the waterfall ! Ensuite laundry, ensuite storage and updated bathroom with soaker tub. Two car tandem parking spot ( #43 ), gate house security, premium rec facilities featuring an indoor pool, hot tub, sauna, gym and tennis courts. Walking distance to Chinguacousy Park, Bramalea City Centre mall, walking trails and quick access to HWY #410. Luxury building with very low maintenance fees ( $622 / mo.), shows well and is priced to sell ! (id:57557)
29 - 365 Murray Ross Parkway
Toronto, Ontario
Excellent Location Near York University! Clean And Well-Maintained Complex. Beautiful And Spacious 3 Bedrooms Townhouse With 3 Washrooms, Primary Bedroom En-Suite, Huge Living Room With Walkout To Spacious Balcony, 2 Cars Attached Garage. Large Sunny Kitchen With Granite Counters, Pot Lights And Juliette Balcony. 3 Minutes Walk To Public Transit, 15 Minutes Walk To York University. Great Home To Live And Investment Property For Students Rental. Very Low Maintenance Fee. (id:57557)
38 Joycelyn Drive
Mississauga, Ontario
Welcome to 38 Joycelyn Drive a lovingly renovated 3+1 bedroom, 4-bathroom semi-detached home tucked away on a quiet street in the heart of Streetsville, one of Mississaugas most desirable and charming neighbourhoods. This is the perfect starter home for families, professionals, or anyone looking to get into this coveted community you simply wont find another home like this at this price point in Streetsville. Step inside to discover a warm and inviting layout with a bright and open living and dining area, new hardwood flooring, and a refreshed kitchen with walkout access to the private backyard. The second floor features three generously sized bedrooms, including a principal suite with a 4-piece ensuite, offering comfort and privacy.The fully finished basement adds incredible versatility with a large recreation area, an additional bedroom/home office, new 3 piece bathroom, and tons of storage perfect for guests or extended family. This home delivers functionality and space that exceeds expectations. Located just minutes from Streetsville's historic Main Street, top-rated schools, shops, GO Transit, and parks, this home offers the rare combination of value, location, and move-in-ready appeal. Whether you're stepping into homeownership or looking for a smart long-term investment, 38 Joycelyn Drive is an opportunity not to be missed. (id:57557)
2001 - 4065 Confederation Parkway
Mississauga, Ontario
Modern 1+1 Condo in Prime Mississauga Location! Bright and stylish Daniels-built unit with 9-ft ceilings, floor-to-ceiling windows, 584 SF with stunning west views. Features a modern kitchen with quartz countertops, stainless steel appliances, and a center island with seating. Spacious bedroom with double closet, plus a large den perfect for a home office. Upgraded bathroom with Bathtub. Enjoy top-tier amenities: gym, climbing wall, kids zone, party room, rooftop terrace, and more. Steps to Square One, Sheridan College, YMCA, restaurants, public transit, and highways. Includes 1 parking and 1 locker. Move-in ready! (id:57557)

