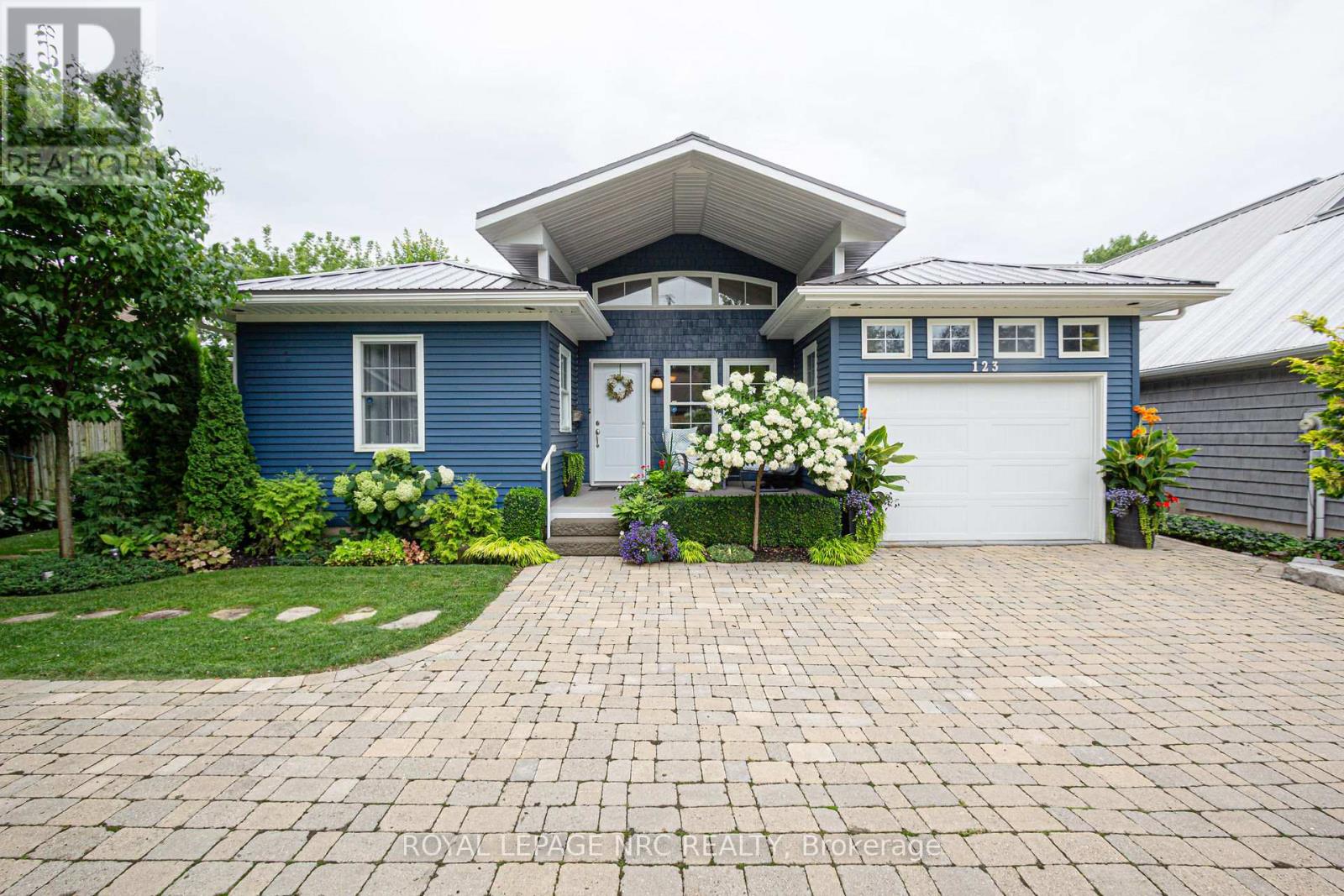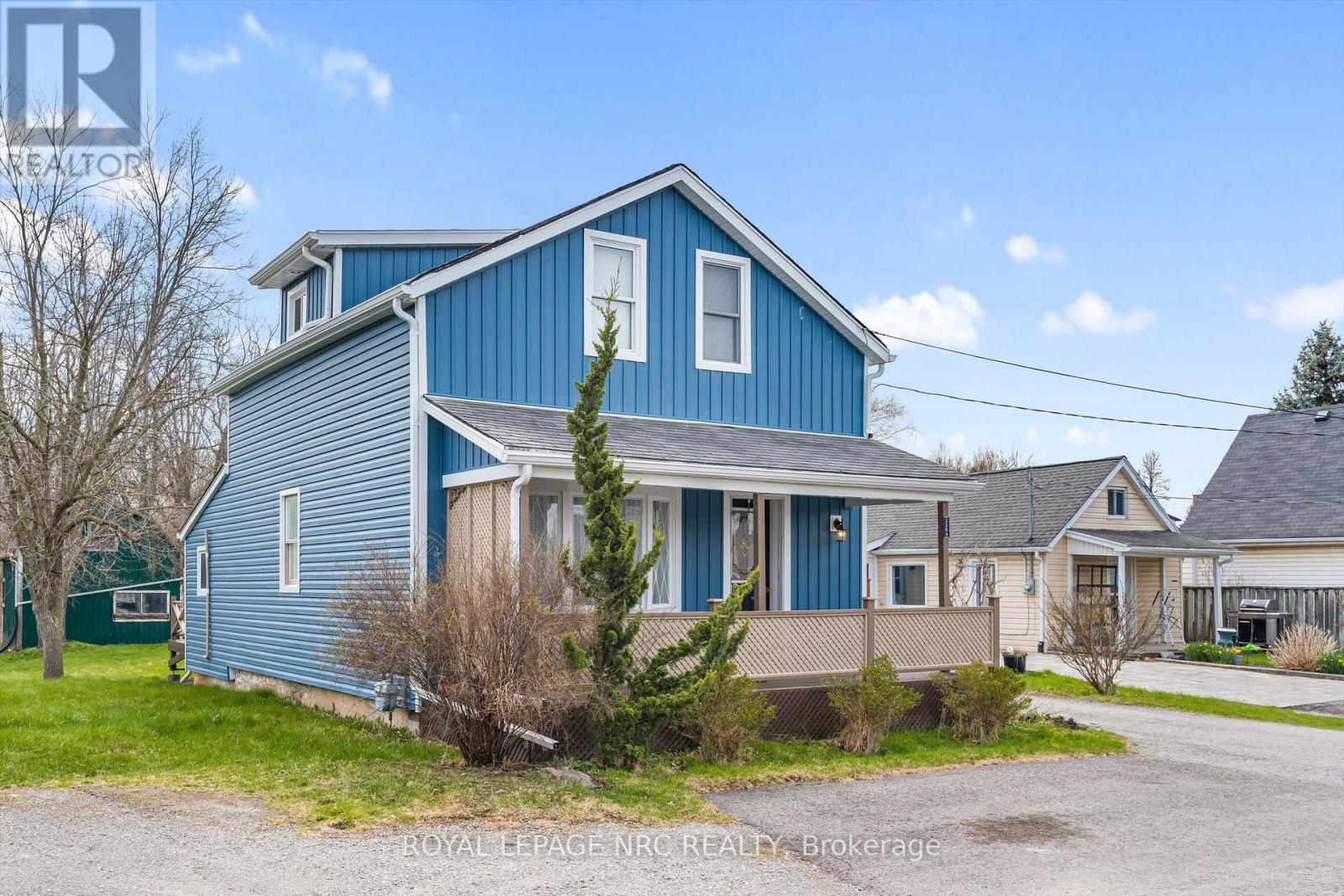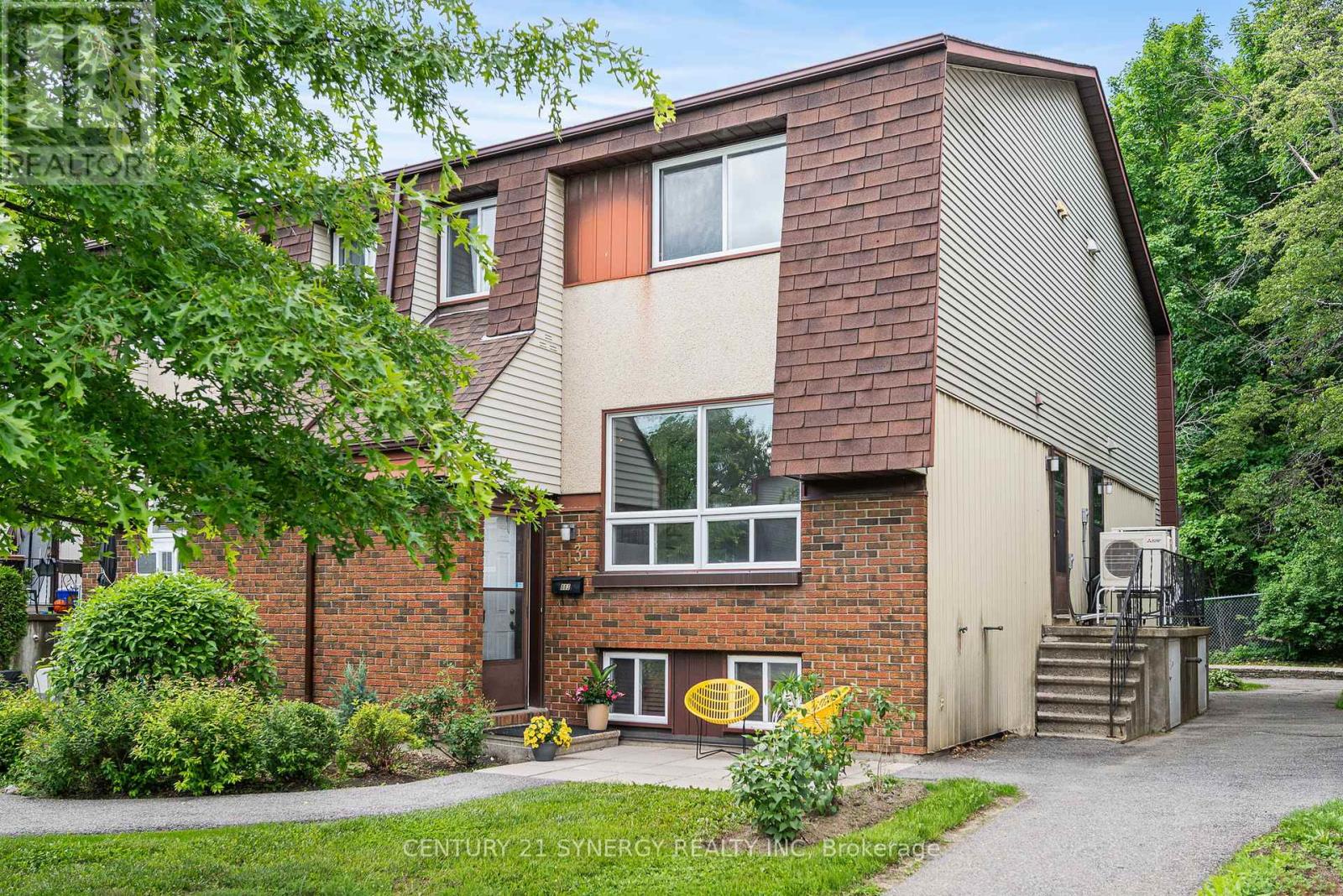123 Arthur Street
St. Catharines, Ontario
"BEACHFRONT & MAGNIFICENT SUNSETS!" This unique bungalow-style home and property in a most desirable location offers a distinctive living experience. While directly overlooking the beachfront from all levels, this home features a bright walk-out lower level as well as an equally appointed main floor, providing 2 levels of elegant & comfortable living space totaling approximately 3000 square feet. This attractive waterfront bungalow with unrestricted beach access, offers the potential for multi-generational living or "in-law suite" possibilities with "too many upgrades to list" implying the home is well-cared for & features modern amenities & finishes. The home includes 2 fully equipped kitchens, 4 bedrooms & 4 bathrooms, (2 primary bdrms with ensuites) & 2 laundry rooms. The steel roof provides durability and a maintenance free exterior. The garden shed with hydro offers functionality and extra storage. This home is ideal for buyers looking to take immediate possession and enjoy the professional touches including the rippling brook water feature, exterior shower after enjoying the "private beach" area & amazing outdoor summer-living experience!! The stunning "million-dollar Lake Ontario" views & "astounding sunsets" are major features promising an incredibly picturesque living environment. Schedule a viewing to appreciate the highlights & desirable features & upgrades of this impeccable property & all it has to offer!! (id:57557)
92 Shirley Road
Fort Erie, Ontario
COUNTRY SETTING - CITY SERVICES!! Nestled in a serene setting close to the picturesque shores of Lake Erie, this charming 2-bedroom, 2-bathroom bungalow sits on an expansive 100 x 300 lot, offering both privacy and endless possibilities. Step inside this move-in ready home and be greeted by vaulted ceilings that enhance the sense of space, while ample windows bathe each room in abundant natural light. The thoughtfully designed layout ensures comfort and convenience, making it an ideal retreat for relaxation or entertaining. Gorgeous updated kitchen includes stunning quartz counters, ample storage/counterspace, along with stainless steel appliances. Primary bedroom provides you with the convenience of a 3 piece ensuite & walk-in closet. The massive living room leads to the backyard oasis, where you'll be enjoying all your future large family & friends gatherings - BBQs & evening fires are waiting! Car enthusiasts & hobbyists will be thrilled by the spacious double car garage, perfect for creating your dream man cave or workshop. Experience tranquil living with modern amenities and the soothing presence of Lake Erie just moments away, walking distance to public beaches, while popular Crystal Beach & Historic downtown Ridgeway just minutes away. Perfect home for year round living, or your summer escape property! (id:57557)
9 Meadowvale Drive
St. Catharines, Ontario
Welcome to 9 Meadowvale Dr, a charming 4-bedroom home nestled in the tranquil north end of St. Catharines. This lovely property features a modern updated kitchen and spacious living room, perfect for entertaining. Enjoy the convenience of a finished basement with a separate entrance, ideal for guests or potential rental income. Step outside to your private oasis, complete with an inground pool and ample outdoor space. With a long concrete driveway and proximity to all amenities, this home offers both comfort and convenience! ** This is a linked property.** (id:57557)
6796 Stokes Street
Niagara Falls, Ontario
Welcome to this exceptional updated home with an in-law & inground pool located on a corner lot in a quiet, mature neighborhood. This spacious 3+2 bedroom, 2 bathroom home offers a comfortable and versatile living space suitable for families and multigenerational living. The main floor features an open-concept living room with an electric fireplace, creating a warm and inviting atmosphere. The updated kitchen is equipped with a large island, quartz countertops, and plenty of cabinet space, making it ideal for cooking and entertaining. The primary bedroom includes its own electric fireplace, adding a touch of luxury. The walk-up lower level is designed as a self-contained in-law suite, complete with a private entrance. It includes a bright spacious living area with a fireplace, an updated bathroom and a bedroom. In the basement level you'll find a another bedroom w/large window, 2nd kitchen, a 3 pc bathroom rough-in for you to finish off and plenty of storage. Outside, the backyard features a heated inground pool, perfect for relaxation and entertaining during warmer months. The property also includes a double garage with a portion sectioned off featuring a private entrance to the finished room which features , a sink & heat pump (with a/c & heat) providing endless possibilities. This home combines functionality and comfort, making it an excellent choice for those seeking a versatile living space. Its proximity to local amenities adds to its appeal, offering a convenient and enjoyable lifestyle. Roof was updated in 2012. Pool liner needs to be replaced. (id:57557)
3384 Johnson Street
Lincoln, Ontario
A rare double lot in the heart of Vineland, this 1900-era home offers a unique blend of historic charm and modern updates. Set on the scenic escarpment with a private ravine view along the back of the lot, this property provides privacy, tranquility, and an incredible opportunity, all while being just minutes from local amenities. A covered front porch and back porch give ample opportunity to enjoy quiet living. A detached garage offers convenient parking and the 2 story barn provides extra storage and opportunity for the hobbyist. As part of the recent updates, the property has undergone professional asbestos removal, ensuring peace of mind for future owners. Located in the desirable Vineland area, enjoy close proximity to local amenities, wineries, schools, parks, and the Niagara escarpment, all while being surrounded by nature. Lot to be sold with 461350034 (PIN); not to be separated in offer. Total lot dimensions at longest length are 70ft wide by 236 deep. (id:57557)
12 - 190 Canboro Road
Pelham, Ontario
Ohhhh La La! Fonthills most exclusive enclave of luxury townhomes - Canboro Hills where elegance and tranquility meet. Built by the acclaimed DeHaan Homes, this Tintern model townhome is a true masterpiece, offering 3600(+/-)sq. ft. of total living space, a finished lower level with full walk-out offering breathtaking luxury finishes throughout. Nestled at the peaceful rear of the neighborhood, this residence boasts unparalleled privacy and serene ravine views, seamlessly blending luxury with nature. Step inside the 8-ft front door with a main level designed for comfortable sophistication. Soaring 10-ft vaulted ceilings, gleaming porcelain tiles, engineered whiteoak hardwood floors creating an atmosphere of grandeur, complemented by soaring cathedral ceilings, pot lights and premium fixtures. The dining room stuns with its dramatic 15-ft vaulted ceiling, while the custom Winger's eat-in kitchen is a chefs dream, featuring Fisher & Paykel stainless steel appliances, an induction range, microwave drawer, pull out pantry & gleaming quartz countertops. The spectacular Great Room showcases an 18-ft vaulted ceiling, a linear gas fireplace with custom built-ins. Retreat to the primary suite, a sanctuary of relaxation with a spa-like 5-pcs ensuite. A 2-pcs powder room with a full linen closet and a large mud/laundry room round out the main level. Ascend the white oak staircase to the private loft above, where guests will enjoy a spacious bedroom, 3-pc ensuite and walk-in closet. The finished walkout lower level extends your living space with a large Recreation Room, an electric 60" linear fireplace, another 3-pcs bathroom, and a generous bedroom with a walk-in closet and a dedicated home gym/studio behind the barn door access. Take in the breathtaking ravine views from the covered balcony, featuring composite decking, a glass privacy wall, and a gas line perfect for effortless outdoor entertaining. A lower concrete patio offers additional private space to relax and unwind (id:57557)
5 Mcphail Road
Carleton Place, Ontario
Fall in love with this beautifully designed 3-bedroom 3 bathroom townhome, ideally located just minutes from Highway 7 and close to shopping, dining, and everyday conveniences. Set in a family-friendly neighbourhood, this home offers the perfect blend of comfort, style, and functionality. The main floor boasts an open-concept layout with light maple hardwood flooring, large windows that fill the space with natural light, and a modern kitchen featuring stainless steel appliances, a center island, and plenty of counter space, perfect for entertaining or everyday living. Upstairs, you'll find three spacious bedrooms, including a generous primary suite complete with a walk-in closet and sleek ensuite with a glass shower. The second-floor laundry closet adds convenience to your daily routine. The fully finished basement offers a versatile rec room ideal for movie nights, a home gym, or a play area along with ample storage space. Step outside to your private, fenced backyard, a perfect retreat for summer BBQs. This home checks all the boxes, don't miss your chance to make it yours! 24 hours irrevocable on all offers. (id:57557)
737 Acai Way
Ottawa, Ontario
WONDERFUL home in Riverside South close to future LRT and towncentre! Nestled on a quiet street, this townhome built by AWARD-WINNING HN HOMES where every detail is designed to impress. The moment you walk in, you're greeted with a BRIGHT, OPEN ENTRY, complete with MODERN GLASS RAILINGS and UPGRADED POT LIGHTS that set the tone for the stylish vibe ahead. The kitchen is straight-up STUNNING, featuring STAINLESS STEEL APPLIANCES, CLASSIC SUBWAY TILE, WHITE QUARTZ COUNTERS, and ASH-TONE FLOORING that flows seamlessly into MATCHING CABINETSits giving DESIGNER LIVING, and yes, it feels even better in person. The MAIN FLOOR is COMPLETELY OPEN CONCEPT, with 9FT CEILINGS and MASSIVE WINDOWS that flood the space with NATURAL LIGHT. The LIVING ROOM brings serious character with its STATEMENT-MAKING FIREPLACE WALL, and the DINING AREA opens to your PRIVATE BACKYARD w/ NO REAR NEIGHBOURS, just good vibes and TOTAL PRIVACY. Upstairs, the PRIMARY BEDROOM is a TOTAL RETREAT with COFFERED CEILINGS, a SPA-LIKE ENSUITE with DOUBLE VANITY and LARGE WALK-IN SHOWER, and a WALK-IN CLOSET thats ready for all your style. And that UNOBSTRUCTED BACKYARD VIEW? It keeps going. FORGET THE NEIGHBOURS WINDOW VIEW, UP HERE ITS ALL PEACE, SKY, AND YOUR OWN SPACE. (id:57557)
345 Kintyre Private
Ottawa, Ontario
Welcome to 345 Kintyre Private, a beautifully updated 2-storey townhome located in the vibrant and family-friendly community of Carleton Square. This stylish and functional home offers the perfect layout for first-time buyers, young families, or anyone seeking a move-in-ready space with modern upgrades and everyday conveniences.Step into a bright and welcoming main floor featuring fresh tile flooring and a warm, open-concept living and dining areaideal for both entertaining and relaxing. The highlight of the main level is the brand new kitchen, thoughtfully redesigned with sleek cabinetry, new countertops, and all-new stainless steel appliances. Sliding patio doors off the eat-in area lead to a private, fenced-in backyard perfect for summer BBQs or quiet evenings outdoors.Upstairs, you'll find three well-sized bedrooms, each with generous closet space and large windows that let in plenty of natural light. The modern full bathroom has been tastefully updated and offers a fresh, clean design with contemporary finishes.This home also features a fully finished lower level with great potential for a recreation room, home office, or workout area. A dedicated surface parking space is conveniently located near your front door.As part of the condo community, residents enjoy access to great amenities, including an outdoor pool and a children's play area making it easy to enjoy leisure time close to home. Centrally located in Carleton Square, it is within walking distance of Mooney's Bay Beach and the Rideau Canal. In addition the property is minutes away from parks, schools, shopping, transit, and quick access to the 417. With condo fees covering water and building insurance, this low-maintenance home is the perfect place to start your next chapter. Dont miss it schedule your private showing today! (id:57557)
180 Laramie Crescent
Ottawa, Ontario
Welcome to this spacious 1900+ sqft townhome in the highly desirable Stonebridge community with no association fees! This beautifully maintained 3-bedroom, 2.5-bathroom home features an open layout with separate living, dining, and eat-in kitchen areas, offering plenty of space for entertaining. The bright and airy basement includes a large west-facing window that floods the space with natural light, enhanced by a cozy gas fireplace perfect for warming up on chilly evenings or enjoying a quiet reading nook. Freshly painted and move-in ready, the home showcases stunning hardwood oak flooring and railings, blending style with comfort. The upgraded kitchen boasts tall cabinets with pot lighting and stainless steel appliances. Upstairs, the spacious master bedroom includes two walk-in closets and a private 4-piece Ensuite, while two additional bedrooms, a full bath, and a convenient laundry room complete the second floor. Outside, the fully fenced backyard features a natural gas rough-in for a BBQ, making it perfect for outdoor entertaining. Nestled on a quiet crescent in a premium golf community, this home is in the St. Cecilia School catchment and close to parks, trails, and all major amenities. Don't miss this move-in-ready gem in a sought-after location! (id:57557)
101 Royal Court
The Nation, Ontario
Step inside to discover three spacious bedrooms and one well-appointed bathroom on the main level. The open-concept layout seamlessly connects the kitchen, dining, and living areas, creating an inviting space for family gatherings and everyday living. Both the main kitchen and the apartments kitchen are equipped with stainless steel appliances for a sleek, modern look. Enjoy beautiful hardwood floors throughout the main level - no carpet anywhere, for easy maintenance and a timeless appeal. Patio doors from the dining area open to a covered deck, where you can relax and enjoy your private outdoor space. Gas line for BBQ so you never run out mid-steak. Steps lead down to the large, fenced corner lot, offering plenty of room for play, gardening, or entertaining.The fully finished, legal basement apartment is a true highlight, providing excellent options for extended family or generating rental income. The apartment features inside access for convenience, as well as a separate entrance for privacy. Inside, you'll find a bright living room, a cozy bedroom, a beautiful kitchen area, and a modern three-piece bathroom with laundry facilities. The main houses lower level includes a huge family room, a dedicated, separate laundry room, and direct access to the apartment. Additional features include a two-car garage and a driveway with space for up to four vehicles.This home is ideal for families seeking flexible living arrangements, multi-generational living, or those looking to maximize their investment with rental income. Don't miss your chance to own this versatile, well-maintained property in thriving Limoges! Schedule your private viewing today. (id:57557)
113 Renova Private
Ottawa, Ontario
Welcome to 113 Renova Private in the heart of Riverview Park. Enjoy your morning coffee on the charming front patio, and soak up the evening sun while entertaining friends and family in your bright, beautifully finished living space. This 2+1 condo townhouse has a spacious and sunny open concept living and dining space. The second floor features two spacious bedrooms, a modern 4-piece bath, and a convenient linen closet while the lower level offers a versatile area that can serve as a cozy living room or additional bedroom. Located in a highly desirable neighbourhood near parks, schools, Trainyards shopping, CHEO, Ottawa General Hospital, walking trails (a dog-walkers dream), public transit, and just seconds from Highway 417. You're only minutes to Lansdowne and downtown Ottawa. This home wont last long book your showing today! (id:57557)















