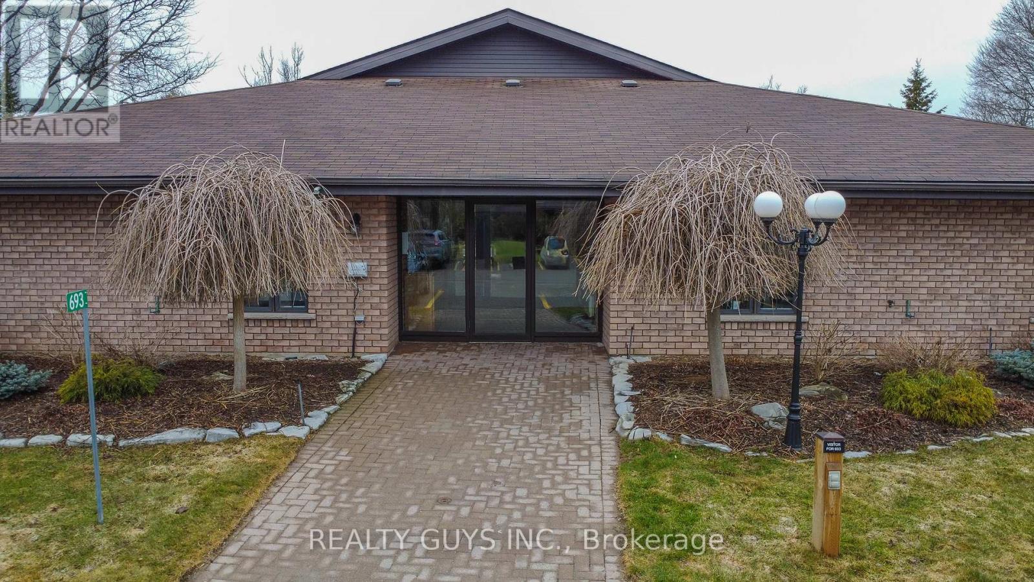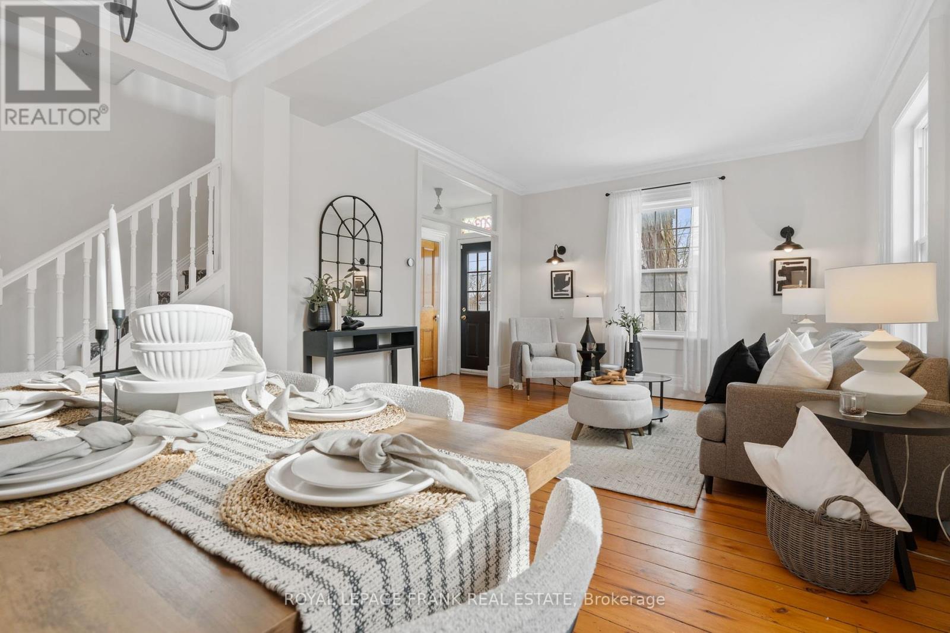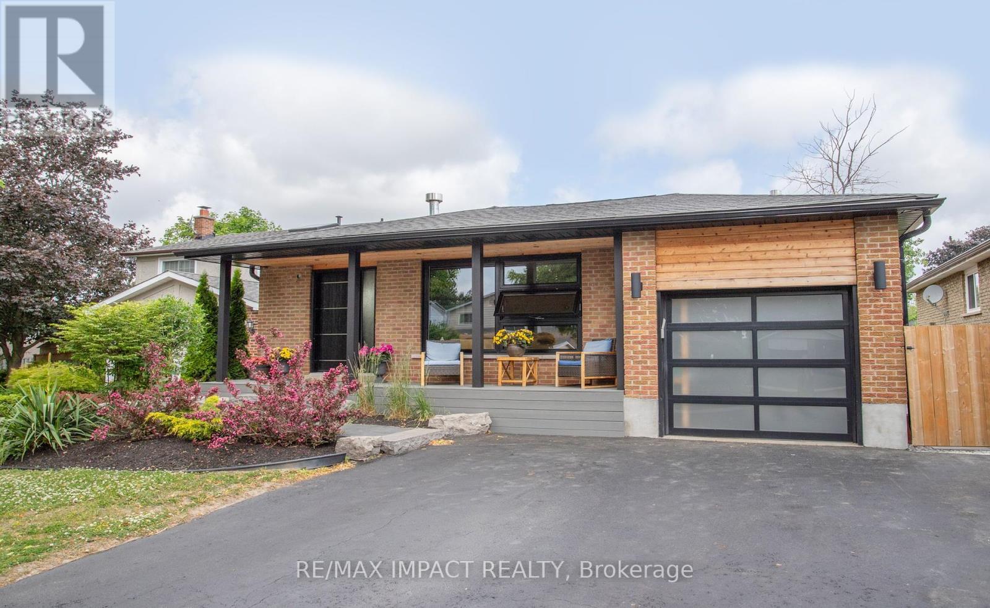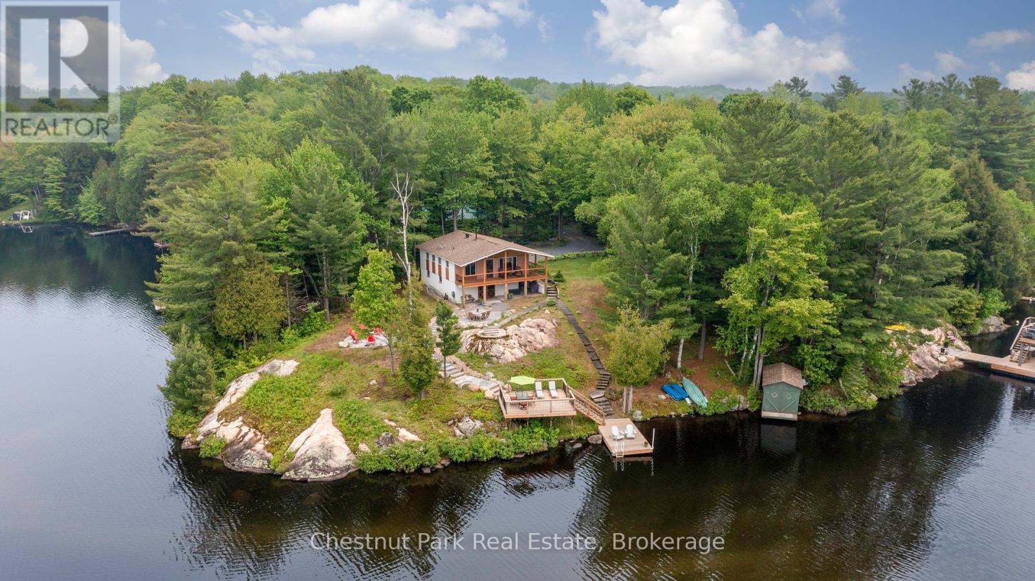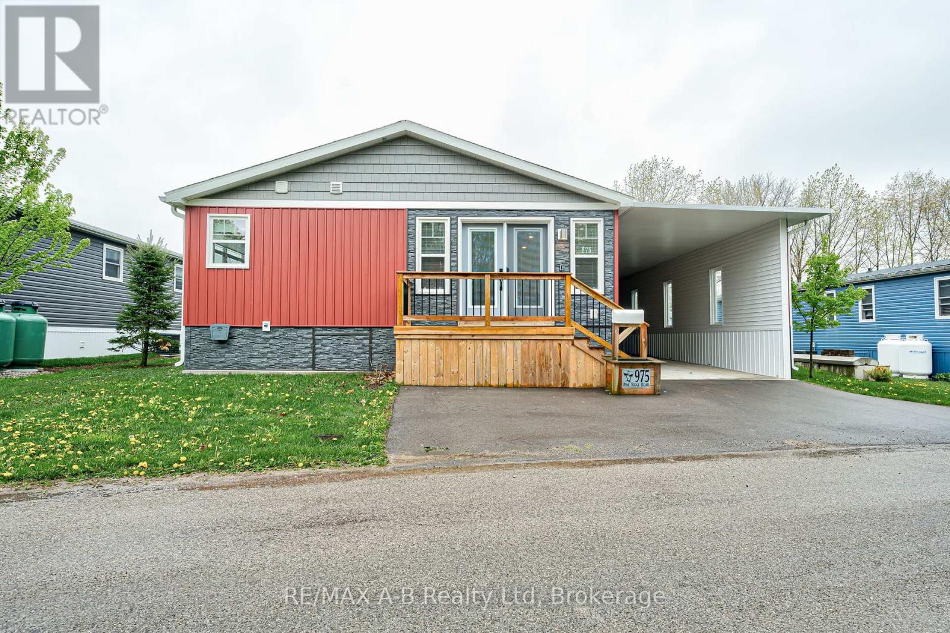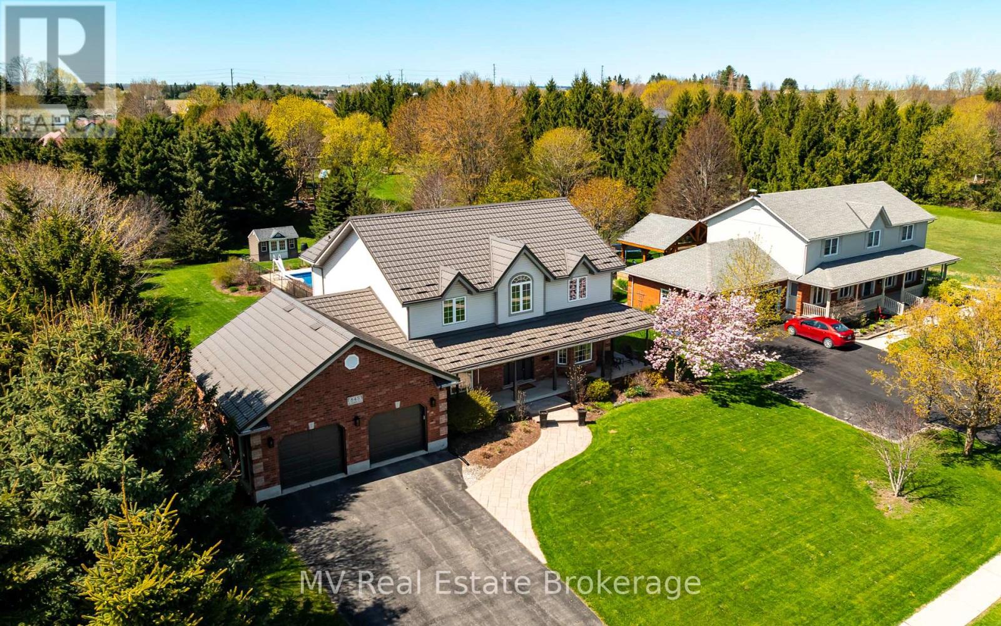4 - 693 Whitaker Street
Peterborough East, Ontario
Welcome to this stunning 2-bedroom, 2-bathroom condo located in the highly desirable Whitaker Mills community. Offering convenient one-level living with controlled entry, this thoughtfully designed unit features true bungalow-style ease and exceptional accessibility, including wheelchair access and flat entry from both outside and inside. Your exclusive parking space is just steps from the front door, with ample visitor parking nearby in this peaceful, low traffic community. Inside, you'll find a spacious, open-concept layout filled with natural light and designed for both comfort and style. The kitchen offers a clear sight-line to the dining and living areas, perfect for entertaining or relaxed daily living. A generous walk-in closet in the foyer adds exceptional storage for seasonal items, while the in-suite laundry includes a washer, dryer and a convenient laundry tub plus move storage. The oversized primary bedroom offers privacy and comfort with abundant closet space and a 4-piece ensuite. Located on the opposite side of the unit, the second bedroom and 3-piece bath create the ideal setup for guests or family, providing personal space for everyone. Step outside from the bright living room to your own exclusive patio. Enjoy the landscaped yard- perfect for morning coffee or evening relaxation. The well-maintained grounds offer a serene backdrop and a true sense of community. Ideal location close to transit, walking trails- Rotary Trail, Otonabee River, the Peterborough Golf & Country Club, East City's shops and restaurants, and more, this condo delivers the perfect blend of luxury, lifestyle, and low-maintenance living. Whether you're downsizing, retiring or seeking a peaceful retreat, this condo checks every box. Don't miss your chance to call it yours! (id:57557)
10 Walnut Crescent
Belleville, Ontario
Welcome to this stunning modern home in the desirable Heritage Park community! Step inside to an inviting open-concept layout featuring vaulted ceilings in the living and dining rooms. The stylish kitchen boasts quartz countertops, a spacious island, and ample cabinet space, with a convenient walkout to the side deck-ideal for effortless outdoor grilling. The kitchen seamlessly flows into the expansive family room, providing the perfect space for relaxation and entertaining. With four generous bedrooms and three full bathrooms, this home offers comfort and functionality for the whole family. The primary suite is a true retreat, complete with a walk-in closet and ensuite. The unfinished basement presents endless possibilities-design your dream gym, home office, or even an additional bedroom. Outside, the large, fully fenced backyard is the perfect blank canvas to create your own private oasis. Whether you envision lush gardens, a patio retreat, or a play space, this outdoor area is ready for your personal touch. A double-car garage and an elegant stamped concrete driveway complete this exceptional home. (id:57557)
203 Brock Street W
Uxbridge, Ontario
Nestled in the heart of Uxbridge stands this captivating 1866 Century home, adorned with 4 bedrooms and brimming with historical features. Situated on an expansive 77'x165' lot and once known as the Beekeeper's House, you will find an effortless blend of modern updates and historical charm throughout the entire home. Step inside to encounter original wide plank pine flooring, 10" high oversized baseboards, and 10' ceilings embellished with timeless crown molding throughout the main level. Encompassing over 2200 square feet, the main level features a contemporary kitchen boasting an oversized eat-in peninsula, seamlessly merging into the spacious family and dining areas, offering the perfect space to entertain. Unwind in the living room beside the wood-burning stove, overlooking the backyard through floor-to-ceiling windows. The first staircase will lead you two three generously sized bedroom, while the second staircase found in the the north wing will lead you to a generously sized bedroom with a 3 pc ensuite, offering the potential for an in-law suite, plus an additional room suitable for a home office, playroom, or nursery. Step outside to your own backyard oasis and enjoy your morning coffee on the two-tiered deck in a fully fenced yard surrounded by mature trees offering complete privacy. Don't miss your opportunity to own a piece of history in Uxbridge! EXTRAS: Located Steps From Downtown Uxbridge, Local Shops, Restaurants, schools, Go Transit, Farmers Market & More! (id:57557)
7558 Highway 38
South Frontenac, Ontario
7558 Highway 38. A Nature Lovers Retreat. Discover this custom-built, 1.5-storey chalet-style home nestled in a serene, private setting surrounded by mature trees. This beautifully crafted residence features two spacious main-floor bedrooms and a third bedroom in the loft with access to a west-facing deck perfect for enjoying sunsets. At the heart of the home is a striking floor-to-ceiling stone wood-burning fireplace, paired beautifully with warm natural pine flooring throughout. The generously sized kitchen and dining area open directly onto a sunny, south-facing deck, perfect for outdoor dining and entertaining. The expansive, sun-filled yard provides endless potentialwhether for a hobby farm, outdoor recreation, or a home-based business. A full, walk-out unfinished basement offers even more space to customize to your needs. Located just steps from Rivendell Golf Club and the KP Trail, this property is a true escape with the convenience of being only 25 minutes from Kingston. Virtual tour and 3D floor plans available. (id:57557)
147 Michael Boulevard
Whitby, Ontario
This Bungalow With Legal Basement Apartment Is Finished From Top To Bottom And Loaded With Custom Features, Finishes And Upgrades. Open Concept Main Living Space Features Hardwood Flooring Throughout, Designer Kitchen With Quartz Counters, Dvx Farm Sink, Full Pantry, Gas Stove, High End Faucets, 8Ft Island, 3 Sided Gas Fireplace With Blackened Steel Surround, 3 Bedrooms upstairs and 2 full washrooms, Pocket Doors, Primary With Walkout To Deck ( installed 2022) And An Incredible Ensuite You Have To See To Believe. Legal Basement 2 Bedroom Apartment Is Bright, Spacious, And Full Of Upgrades As Well. Most upgrades including plumbing done 2022, Heated Drive Through Garage Offers The Perfect Space For A Workshop, Home Gym Or Your Private Retreat. Just Minutes From Otter Creek & The D'hillier Park Trail W/ Tons Of Walking & Biking Trails. Just completed in June 2025: full interior painting and impressive landscaping enhancements! Enjoy brand-new stone walkways front and back, a newly parged foundation, beautifully refinished and restained front porch and back deck. The private backyard has been professionally trimmed and manicured for instant curb appeal. Convenient Access To The 401 & Transit. Tons Of Shopping, Dining, & Other Amenities. Home inspection (can be emailed upon request) Legal basement certificate available ( attached to the listing),listing upgrades , floor plans MPAC sq footage attached to the lisitng. Upstairs furniture negotiable. (id:57557)
4 Mallard Lane
Lake Of Bays, Ontario
Welcome to 4 Mallard Lane on picturesque Dickie Lake, where 310' of panoramic northwest-facing shoreline offers all-day sun and postcard-worthy sunsets. Set on a gentle point with 0.64 acres of beautifully landscaped grounds and naturally exposed Muskoka granite, this cherished 3-season cottage has been loved by the same family for over 50 years - now it's ready to welcome yours. The raised bungalow features 4 bedrooms, 1.5 baths, and a bright open-concept kitchen, dining, and living area with a cozy propane fireplace and breathtaking lake views. From the living room, step onto an expansive wrap-around deck (2017) perfect for sipping your morning coffee while soaking in the serenity of the lake. Downstairs, you'll find a fun retro bar and a spacious flex room ideal for games, lounging, or extra storage. A convenient shower in the lower level makes post-swim cleanup a breeze. Stunning Muskoka granite walkways (2023) wind through the yard, connecting multiple granite patio spaces, a firepit for stargazing and s'mores, and the lakeside entertaining areas. Between the patio area and the dock, a large elevated deck (2021) provides an amazing space for sunbathing or lakeside dining. The water off the dock (2021) is perfect for swimming or mooring your boat, canoe, kayak, or paddleboards and the included boathouse offers secure storage for all your lake toys. A wired-in Generac generator adds peace of mind during cottage stays, rain or shine. The septic system was replaced in 2004, giving peace of mind for years to come. Whether it's morning coffee on the dock, sunset dinners on the deck, or paddling out for an early morning swim, this is cottage living at its finest. Only 20 minutes from Huntsville and just minutes to the vibrant village of Baysville - home to local gems like Cast Iron Restaurant, Miss Nelle's, Lake of Bays Brewing, Humble Pie Pizzeria and the famous summer Walkabout Festival - this is your Muskoka escape. Let this special place become part of your story. (id:57557)
65 Reagan Street
Perth East, Ontario
Welcome to this immaculate 4 bedroom bungalow, just 5 years young and ideally situated in the family-friendly community of Milverton. Thoughtfully designed for modern living, this home offers an open-concept main floor, spacious bedrooms, and a fully finished basement with a convenient walk-up to the garage. The main floor is spacious and bright, offers the convenience of main floor laundry, and has a generously sized primary bedroom with walk in closet and ensuite. The finished basement is clean, spacious and offers 2 additional bedrooms and a full piece bathroom for guests or teens wanting their own space. The attached garage features in-floor heating, providing year-round comfort and a practical workspace. Step outside to a fully fenced yard complete with a covered deck, ideal for entertaining or relaxing in your private outdoor space. Located just 35 minutes to Kitchener-Waterloo and centrally positioned between Stratford and Listowel, this home offers the perfect balance of small-town charm and urban accessibility. A rare blend of quality, location, and lifestyle on a quiet street. (id:57557)
91 Farleys Road
Whitestone, Ontario
Welcome to 91 Farleys Road, a fully winterized 3-bedroom bungalow on the shores of stunning Whitestone Lake. This east-facing, sandy beachfront property is where the sun rises over your dock and laughter echoes through the trees. Set on a gently sloping, partially cleared lot with 133 feet of shoreline and 0.39 acres of space to explore, this property offers the perfect mix of comfort and adventure for the whole family. Whether you're building sandcastles, casting lines off the dock, or enjoying an evening BBQ on the deck, every day here is made for memories. Inside, the home features a bright, open-concept layout with views of the lake, separate heating controls for every room, a finished basement with space for games or guests, and thoughtful touches like being wired for a generator. A double detached garage keeps all the toys secure and ready for the next outing and the teen cave attached to the garage means all members of the family have their place to call their own. Located just minutes from Dunchurch, you'll find everything you need from groceries and LCBO to a library, community centre, marina, and public boat launches. Whitestone Lake is a well-loved, 4-season lake with boating, snowmobiling, paddling, and great fishing connected to a warm and welcoming township where community spirit thrives. Here, neighbours still wave and time slows down just enough to matter. Whether you're looking for your year-round home or your family cottage, 91 Farleys Road is more than a property its your chance to live a lifestyle where nature nurtures and every season brings a new reason to stay and Be Where You Want To Be. (id:57557)
761 Scott Street W
North Perth, Ontario
Introducing this charming 3 bedroom backsplit in the thriving community of Listowel. Conveniently located just steps from Westfield Public School, the Rec Complex and a variety of shopping options. As you enter the home you will be greeted by an open concept main floor, creating a spacious and welcoming atmosphere. The lower living room boasts a cozy gas fire place perfect for those chilly evenings. With 2 full bathrooms, 3 bedrooms, double car garage and fully fenced in yard this provides tons of comfort and convenience for you and your family. This home is move in ready, allowing you to settle in quickly and effortlessly. Don't miss this opportunity to make this house your new home. Call your Realtor today to schedule a viewing and see all this home has to offer. (id:57557)
975 - 316489 31st Line
Zorra, Ontario
This beautiful home in Happy Hills Retirement Resort offers a unique blend of comfort and convenience in a vibrant 50+ community. Designed with thoughtful details, this home boasts a spacious open-concept layout creating a warm and welcoming atmosphere. One of the many features of this home is the large covered porch and a three-seasons room designed for year-round enjoyment. Bathed in natural light, this inviting space is perfect for relaxing with your morning coffee, reading a good book, or entertaining guests while taking in the peaceful surroundings. The modern kitchen features ample storage, updated appliances, and a cozy dining area, making it perfect for both everyday living and entertaining guests. Inside, the comfortable living area provides a perfect retreat, with stylish finishes and an inviting ambiance. The primary bedroom offers plenty of storage and a beautiful 3 piece ensuite bathroom, while the additional guest room provides flexibility for visitors or hobby space. Beyond the home itself, Happy Hills Retirement Resort elevates your lifestyle with its walking trails, community events, and recreational facilities, ensuring there's always something to enjoy. Residents appreciate the low-maintenance living, friendly neighborhood feel, and easy access to essential amenities, making this mobile home a truly special place to call home. Contact us today to schedule a viewing and experience the charm of Happy Hills Retirement Resort! (id:57557)
845 St. George Street E
Centre Wellington, Ontario
Spacious and meticulously maintained 4-bedroom, 3-bath custom Wrighthaven-built home on a desirable street in Fergus, offering over 3,100 sq ft of finished living space. This home is packed with thoughtful updates and timeless quality.The large Paragon kitchen (2014) features granite countertops and flows into a bright dining area and rear living room with a gas fireplace, all overlooking the incredible backyard. A separate dining room and front office add flexibility for formal meals or working from home.Upstairs you'll find 4 bedrooms and 2 full renovated bathrooms (2017), including a spacious primary suite. The partially finished basement provides even more room to stretch out, play games, work-out, plus a large storage area and rough-in for an additional bathroom with direct staircase access to the garage.Step outside to a private backyard oasis with a large 18' x 36' inground pool, newer pool heater and pump, plenty of patio space, and a poolside shed for storage, perfect for summer entertaining. The Hygrade metal roof offers long-lasting peace of mind, while the extra-long double-wide driveway easily parks 6+ vehicles.Located near schools, the Elora Cataract Trailway, parks, and in a family-friendly neighbourhood, this one-owner home is a rare find with space, updates, and an unbeatable setting. Don't delay - book your showing. With a flexible close, this home could be yours to enjoy the pool this summer. (id:57557)
121012 Dufferin Road 5
East Garafraxa, Ontario
Incredible Riverfront Retreat! Imagine the life! This updated five bedroom home on three acres with detached oversize double garage is perfectly set up for a large family who envision life of boating, campfires, and wide open spaces. Step inside the spacious foyer and take it all in. Up a few steps is a surprisingly big Great Room with Bay Window and set up for a propane fireplace. The oversize dining room and kitchen open onto the deck that faces the river and become the setting for meals that make you feel like you are up north. Also on this level is a primary suite with lots of natural light and a sunken haven of a tub in the ensuite. Rounding out this spacious raised bungalow are two generous-sized bedrooms and an updated double-sinked main bathroom to match. The lower level (finished in 2022) includes two more bedrooms, a three-piece bathroom with walk-in shower, and not just one but two recreation rooms, giving you space to envision a home gym, home office, or hobby space. In addition to crawl space storage and a pantry, this lower level finishes off with a large laundry and mechanical room where the water systems and radiant heating system set up would make a plumber drool. There is so much to this home! Come and check it out! (id:57557)

